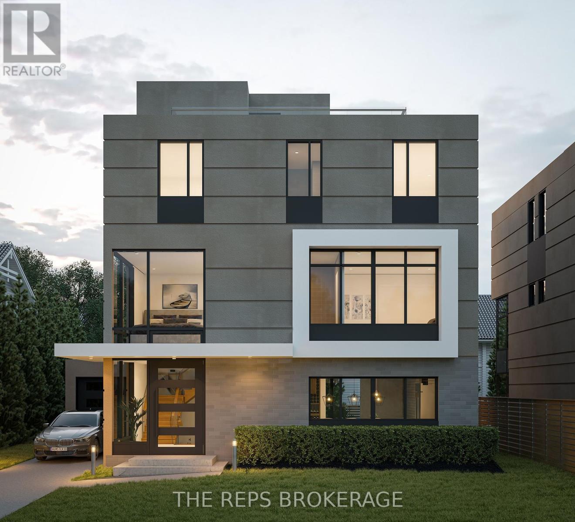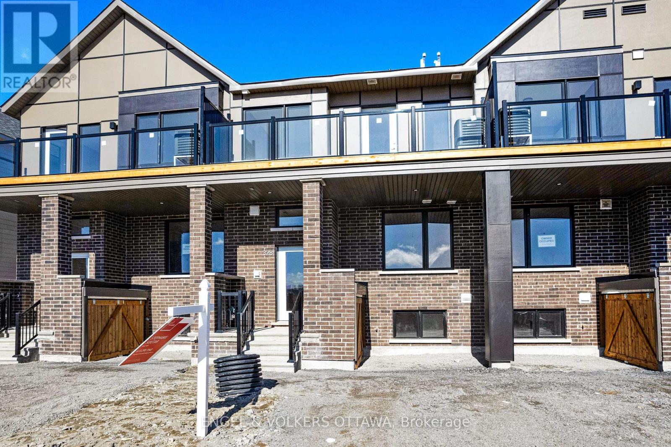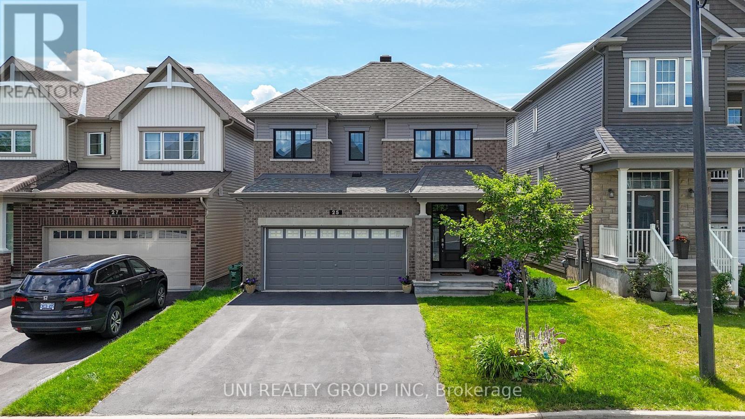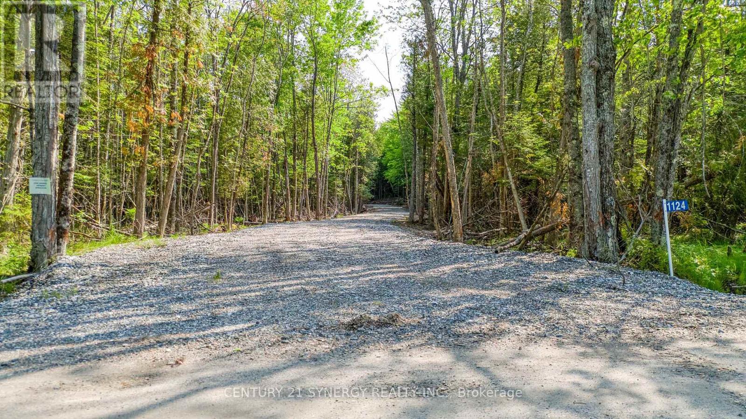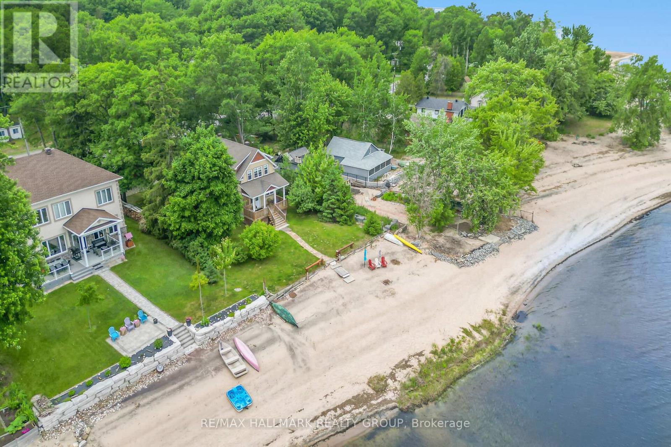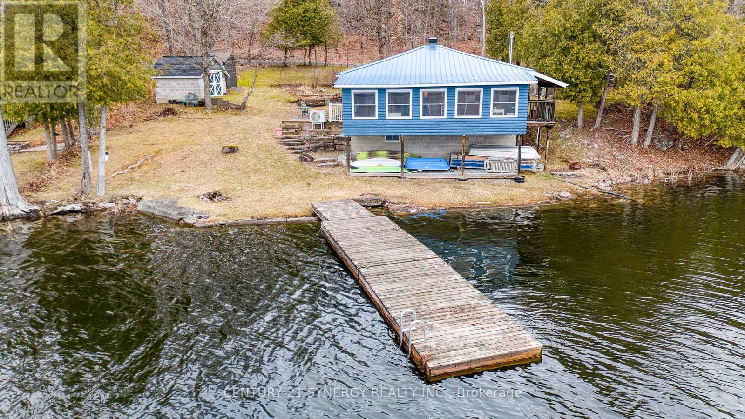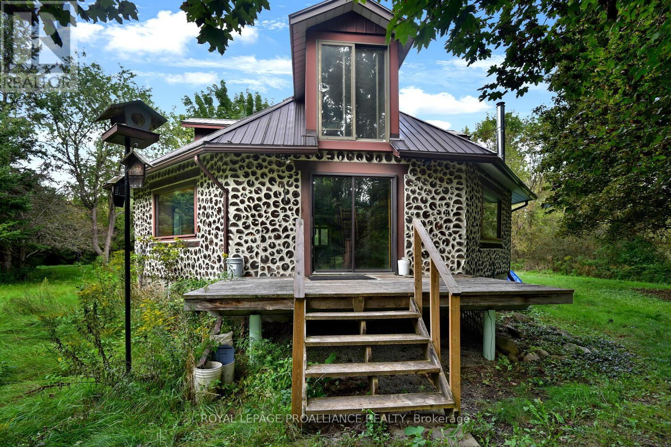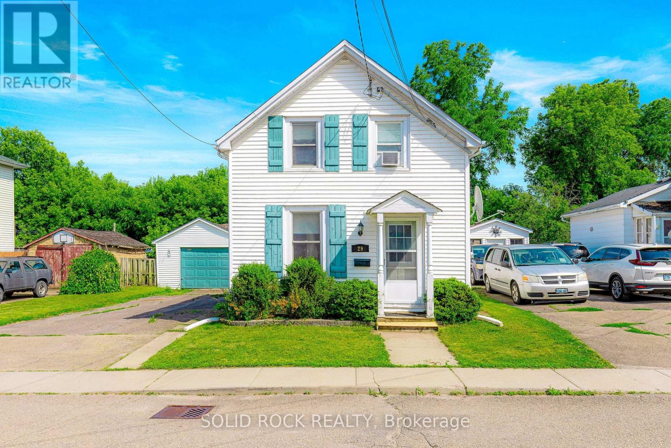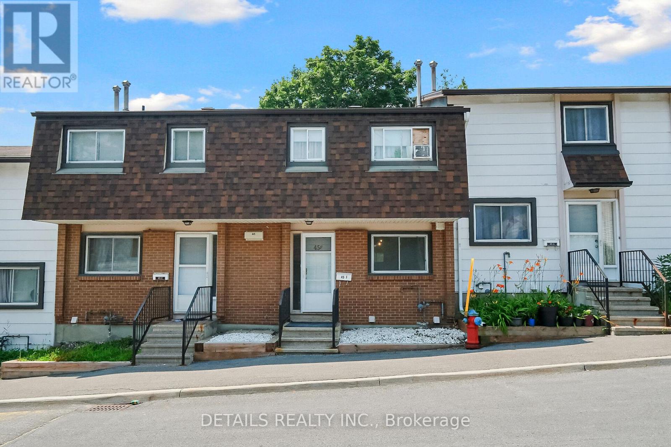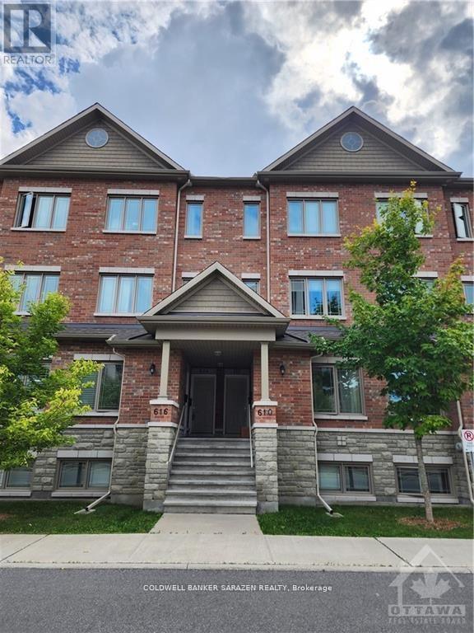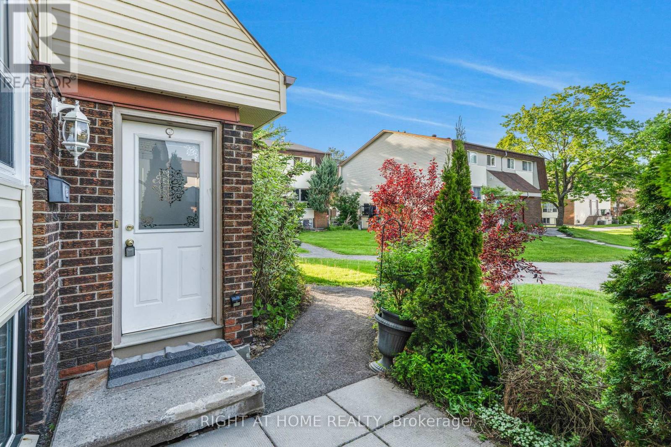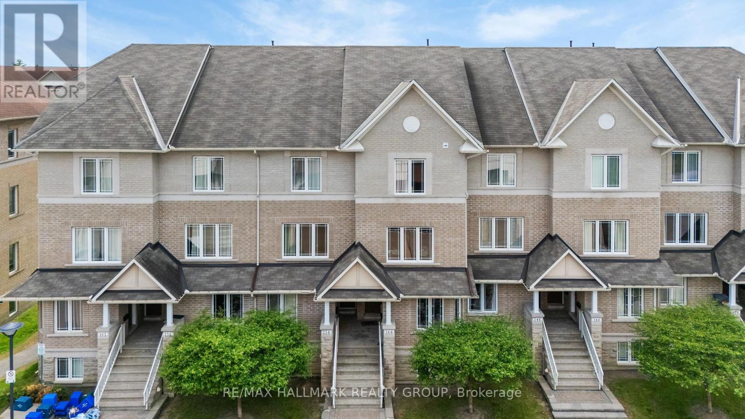Listings
348 Princeton Avenue S
Ottawa, Ontario
The Crown Jewel of Westboro. Rising proudly on a prime lot steps to Churchill Ave, 348 Princeton Avenue commands attention with bold lines, soaring glass, and unapologetic presence. Designed to impress at every turn, this four-bedroom plus den, six-bathroom residence features over 2,459 square feet of above-grade living, blending dramatic design with uncompromising livability. Step into the 20-foot-ceiling great room, where natural light spills through colossal windows and sets the stage for unforgettable gatherings. The chefs kitchen, complete with dual-height granite islands and Miele appliances, is a culinary playground meant for entertaining. Every room, every sightline, every detail feels curated. But its the rooftop where this home becomes something else entirely: an urban sanctuary. Here, a private rooftop terrace with hot tub and built-in BBQ redefines "backyard" - it's where sunset toasts and city lights collide. Add to that heated hardwood floors, two-zone climate control, and a commercial-grade mechanical room, and you begin to understand this home wasn't built for average - it was built for excellence. And yes, it includes not just one, but two elevators: a private interior lift from basement to rooftop and an automotive lift that allows your car to descend into a secure garage with futuristic flair. With smart wiring for EV charging, standby generator, and future-ready energy systems, this is a home as intelligent as it is inspiring. Complete peace of mind with Tarion Home Warranty. Schedule a design appointment and come see what the future looks like today. (id:43934)
306 Dawnlight Street
Ottawa, Ontario
Welcome to 306 Dawnlight Street, a beautifully maintained Minto Douglas model offering over 3,200 sq ft of elegant and versatile living space in the highly sought-after Avalon East community of Orléans. This spacious 5 bedroom, 5-bathroom home is perfect for growing families and provides flexibility to accommodate multigenerational living, guests, or a home-based business. The main level boasts soaring cathedral ceilings, a circular hardwood staircase, and rich architectural details throughout. Enjoy formal living and dining rooms, while a double-sided fireplace creates a warm flow between the open-concept family room and the renovated kitchen (2023). The kitchen features updated cabinetry, countertops, and a full suite of stainless-steel appliances including fridge, stove, and microwave. Step out to a private, fully fenced backyard with patio, ideal for relaxing or entertaining. A bright front-facing office completes the main level, offering a quiet space for remote work or client meetings. Upstairs are four generous bedrooms, including two with ensuites. The spacious primary suite includes a walk-in closet and bonus sitting area, perfect for a nursery, gym, or second office. The finished basement (2022) expands living space with a large rec room, separate living area, full bedroom, 3-piece bathroom, wet bar with dishwasher and separate washer & dryer, ideal for extended family, guests, or a private suite. This move-in ready home includes many recent upgrades such as attic insulation (R60), tankless water heater (2022), washer and dryer (2022), roof (2020), stove, fridge, and microwave (2023). A double garage and extended driveway provide ample parking. Ideally located near parks, schools, shopping, and transit, 306 Dawnlight Street offers an abundance of space, privacy, and long-term flexibility in one of Orléans most desirable neighborhoods. (id:43934)
328 Catsfoot Walk
Ottawa, Ontario
Welcome to 328 Catsfoot Walk! Built in 2024, this newly constructed home is the perfect first-time home or investment property! The main floor features a spacious living/dining room, and a stunning dark green kitchen with quartz countertops and stainless steel appliances. Step upstairs and you'll find two spacious bedrooms, the primary is spacious enough to fit a king-sized bed! There are two full bathrooms and upstairs laundry complete the second floor. The second floor features an expansive SOUTH facing balcony allowing plenty of natural light. The basement features 9ft ceilings,spacious rec room and storage, perfect for an at home gym or play space. 24 hour irrevocable on all offers. (id:43934)
B - 805 Maplewood Avenue
Ottawa, Ontario
(Available Sept 1st) Note: Photos shown are from Unit C (the unit above). Unit B, which is currently available for rent, features a very similar layout and design. Welcome to 805 Maplewood Ave Unit B, a brand-new, modern 2-bedroom apartment in the highly accessible Britannia Heights neighbourhood. This thoughtfully designed unit offers an open-concept layout with hardwood floors throughout and sleek tile in the kitchen and bathroom. The kitchen features quartz countertops, a breakfast bar, and stainless steel appliances, including a refrigerator, stove, dishwasher, and microwave. In-suite laundry adds convenience, while optional WiFi ensures youre connected from day one. (Optional parking available, ask your realtor for details.)The bedrooms are well-sized with ample natural light, and the modern bathroom completes the unit with a clean, functional design. Located minutes from schools, parks, shopping, and public transit, this apartment provides exceptional accessibility and comfort for professionals, small families, or anyone seeking a fresh, modern space.This is a great opportunity to rent a high-quality unit in a prime Ottawa location. Book your showing today. (id:43934)
1304 - 242 Rideau Street
Ottawa, Ontario
Bright 1-Bedroom + Den Condo with Parking & Large Locker in the Heart of Downtown Ottawa!Welcome to Claridge Plaza Phase 3 at 242 Rideau Street a prime address steps from everything downtown has to offer. This bright and spacious 1-bedroom + den condo features a functional layout with an open-concept living space and a large private balcony overlooking Gatineau hills.Enjoy tasteful finishes throughout, including hardwood and ceramic tile flooring , granite countertops, and stainless steel appliances. The den is perfect for a home office or study space, and the in-unit laundry adds everyday convenience.Included with the unit is underground parking and a rare oversized storage locker located directly behind the parking spot offering both comfort and practicality.Claridge Plaza 3 offers top-tier amenities: 24/7 front desk security, an indoor heated pool, fitness center, outdoor terrace, theater room, party lounge, and business center.An unbeatable location just steps to Ottawa U, the ByWard Market, Rideau Center, Parliament Hill, shopping, transit, and more. Ideal for professionals, students. Some images are virtual staged. (id:43934)
741 - 340 Mcleod Street
Ottawa, Ontario
Welcome to 340 McLeod Street #741 a sleek and modern bachelor condo in the heart of Centretown! This bright, open-concept unit offers a functional layout with contemporary finishes, perfect for first-time buyers, students, or investors. Enjoy easy access to downtown Ottawa's best parks, schools, shopping, cafes, and transit. With everything you need just steps away, this is city living at its finest. Don't miss your chance to own a stylish space in one of Ottawa's most sought-after locations! (id:43934)
3939 Howes Road
Kingston, Ontario
Experience the perfect blend of country charm and city convenience at 3939 Howes Road. Offering 2+1 bedrooms, a full 4-piece bath, and a handy 2-piece ensuite. The kitchen is well laid out for family meals, with a bright living area and a separate family room designed for gathering and entertaining. The finished basement includes another bedroom, a large rec room, and an oversized garage is ideal for storage, tools, or projects. Outside, enjoy the expansive deck, landscaped gardens, and mature maple, oak, and apple trees. Cool off in the above-ground pool or unwind in the hot tub. Whether you're gardening, hosting, or just relaxing, the space is ready for it. A quiet setting with quick access to essentials, schedule your showing today. (id:43934)
25 Clonfadda Terrace
Ottawa, Ontario
Welcome to 25 Clonfadda Terrace, a beautifully upgraded and move in ready Minto Stanley model offering approximately 2,500 sqft of well designed living space in the sought after, family friendly Quinns Pointe community of Barrhaven. This sun filled 4+1 bedroom, 3 bathroom home sits on a quiet street just steps from top rated schools, parks, wetlands, walking trails, and transit. Showcasing luxury finishes throughout, it features 9-ft ceilings, light oak hardwood on the main level, plush Berber carpet upstairs, custom window coverings, and a triple panel southern exposure patio door that floods the open concept main floor with natural light. The gourmet kitchen is ideal for entertaining with an island, 42" upper cabinets, high end appliances, and ample storage, flowing into a refined dining area and a great room with a cozy gas fireplace. A private main floor den or office, a convenient mudroom, and a discreet powder room enhance everyday living. Upstairs, four generously sized bedrooms share a convenient laundry room, while the primary suite boasts a walk-in closet with custom shelving and a spa inspired ensuite featuring a glass shower and deep soaker tub. The unfinished basement offers endless possibilities for recreation, a home gym, or an additional bedroom. Outside, enjoy a low maintenance PVC fenced yard and a double car garage, with quick access to Highway 417 for an easy commute. Combining energy efficient construction, meticulous upkeep, and an unbeatable location, this exceptional home is the perfect blend of comfort, style, and nature inspired living. Just move in and make it yours. Some of the pictures are virtually staged. 24 hour irrevocable on all offers. ** This is a linked property.** (id:43934)
1124 Concession 6b Lanark Concession
Lanark Highlands, Ontario
Located just minutes from Carleton Place, Almonte, and Perth, this stunning 7.6-acre parcel offers the perfect balance of peaceful rural living and convenient access to vibrant small-town amenities. Tucked away on a quiet gravel side road and surrounded by open farmland, this property delivers ultimate privacy in a truly serene setting. A professionally constructed driveway a $40,000 investment winds deep into the lot, providing both easy access and an impressive entrance to your future home. Whether you're dreaming of a secluded country retreat, a custom estate, or a nature-inspired getaway, you'll find multiple ideal building sites waiting for your vision. Hydro is available right at the road, making the transition from vacant land to your dream build that much smoother. The land itself offers gently rolling terrain, a mix of open space and mature trees, and uninterrupted views of the countryside ideal for enjoying quiet mornings, starlit nights, and everything in between. This is a rare opportunity to secure a spacious and scenic lot in the heart of Lanark Highlands. With privacy, access, and potential all in one package, this property is ready for you to make it your own. Don't miss your chance to walk this incredible land and experience the possibilities firsthand. Contact us today to arrange a viewing. (id:43934)
500 Bayview Drive
Ottawa, Ontario
A peaceful waterfront escape in Constance Bay, just a scenic 20-minute drive from Ottawa! This charming 3-bdrm, 2-bthrm home built in 2016, offers 70 feet of pristine shoreline along the Ottawa River with a sandy beach perfect for swimming, paddling or simply soaking in the panoramic views from your private deck.The main level welcomes you with a spacious foyer and flows into a sunlit, open-concept living space where a plethora of windows frame the river beyond. The cottage-style kitchen exudes warmth with rich hardwood floors, stainless steel appliances, a cozy breakfast nook and direct access to the deck, ideal for entertaining or enjoying tranquil sunsets. The living room offers an ambient wood stove adding character & comfort. The main floor bedroom currently being used as an office and flex space and the stylish 2-pc bathroom complete this level. Upstairs, the hardwood staircase leads to the serene primary suite with a walk-in closet, a second bedroom and a well appointed 4-pc bathroom featuring a retro clawfoot cast iron tub for the ultimate soak. The lower level includes laundry and is MVCA compliant. Additional features: double detached garage, generator plug-in, owned hot water tank, Waterloo Biofilter septic system (2016) and exceptionally low utility costs (current owners use wood stove; gas approx. $60/month). Home was not affected by 2017 & 2019 floods. BONUS: Boat in driveway available for purchase at $10,000. (id:43934)
11436 509 Road
Frontenac, Ontario
Welcome to your private country retreat! Nestled on a breathtaking 100-acre forested lot in scenic Ompah, this custom log home offers warmth, character, and endless opportunities to enjoy nature in all seasons. Step inside to an inviting open-concept main floor where the living, dining, and kitchen areas blend seamlessly under soaring ceilings and stunning oversized exposed logs. The centerpiece is a cozy wood stove, conveniently serviced by a handy wood dumbwaiter from the lower level. Rich wood accents throughout the home create an authentic log cabin atmosphere, while large windows and a full-length balcony provide panoramic views of the surrounding forest. Upstairs, a spacious open loft offers flexibility for a bedroom, office, or studio, overlooking the main living space with breathtaking views and architectural charm. The partially finished walk-out lower level includes a third bedroom, laundry area, cold storage, workshop, and a roughed-in 1-piece bathroom, offering additional living space and development potential. Stay comfortable year-round with central air, a high-efficiency wood furnace, wood stove, HRV system, and central vacuum. Outdoors, explore over 5 km of private walking trails through mature hardwood and softwood forest perfect for hiking, snowshoeing, or peaceful reflection. Along the way, enjoy encounters with abundant local wildlife, making each outing a natural adventure. Two detached garages, both with electrical service, offer ample room for vehicles, tools, and recreational gear, plus an additional storage shed for added convenience. Whether you're looking for a full-time residence, a seasonal escape, or a nature-rich homestead, this remarkable property delivers privacy, character, and a one-of-a-kind connection to the outdoors. 20 min to Sharbot Lake. 40 min to Perth. (id:43934)
747 Brooks Corners Rr5 Road
Tay Valley, Ontario
Welcome to your year-round escape on the pristine shores of Adam Lake, where breathtaking views and direct access to the renowned Rideau Waterway create the ultimate lakeside retreat. Access to the Rideau allows you to boat anywhere in the world. This charming, cottage-style home is the perfect sanctuary for families or anyone seeking peace, nature, and a connection to the water. This home directly overlooks the water, mere feet away from the shoreline. Step inside and be greeted by a warm, inviting interior featuring three cozy bedrooms bathed in natural light, each offering a serene space to unwind after a day of outdoor adventure or stressful work. Blending seamlessly with its natural surroundings, the log-faced exterior and durable steel roof give the home timeless curb appeal and worry-free durability. Inside, gleaming hardwood floors flow throughout the main living areas, enhancing the natural warmth of the space. The open-concept kitchen, dining, and living room is tailor-made for entertaining and spending quality time with loved ones. A wall of windows frames sweeping views of the lake, filling the home with light and creating a seamless connection between indoor comfort and the beauty outside. Step out onto the covered deck or patio, perfect for morning coffee or sunsets. Outdoors, a private dock stretches into the clear, calm waters ideal for swimming, boating, fishing, or simply soaking in the peaceful surroundings. There's plenty of outdoor storage for all your lake life essentials. Designed for four-season enjoyment, the home has multiple heat sources: a heat pump, baseboard heating, and central air conditioning for summer comfort. The spray-foamed basement adds extra insulation and energy efficiency. Whether you're envisioning a quiet weekend retreat or an active waterfront lifestyle, this special property offers the perfect blend of rustic charm and modern convenience. (id:43934)
4825 Mccully Road
Augusta, Ontario
If you are seeking tranquility, simplicity, yet modern conveniences, you will be amazed at this find! Nestled well off of McCully Road, in the midst of 68.22 acres sits the most unique 2 storey, octogon shaped log & stucco home.As you enter into the 1 plus 1 bedroom, 2 bathrm. home, your eyes are drawn to gleaming hardwood flooring, spectacular beams throughout an open concept main floor design. An abundance of natural light filters through the many windows. The kitchen boasts ample cabinetry, while a 2nd floor offers a massive primary bedrm w/ensuite. The lower level presents a bedroom OR family room, storage, laundry & utility rm. Lovely decking for relaxation. Other outbuildings, with SO much potential: formerly a home based shoe business (log building) offering 468 sq.ft. & power. There is also a wood working shop - garage offering 1137 sq. ft & a metal welding shop/ building offering 1,054 sq. ft. Great storage areas for boats, cars,& RV's. Ash, maple, pine & cedars trees around. (id:43934)
11072 Opeongo Road
Madawaska Valley, Ontario
This 1-acre off-grid lot offers the perfect blend of privacy and natural beauty. Nestled in a peaceful, treed setting, the property provides an ideal canvas for your getaway retreat. Enjoy the tranquility of this secluded lot, with mature trees offering plenty of shade and privacy. Located just across the road from a serene small lake, you'll have easy access to outdoor recreation. Whether you're seeking a quiet sanctuary or an outdoor enthusiast's paradise, this property offers the ideal location to escape the hustle and bustle. The trailer on the property can be included in the sale. Located 10 min from Barry's Bay. 24 hours irrevocable on offers. Buyers must be accompanied by a real estate agent to walk the property. (id:43934)
29 Edgewood Avenue
Brockville, Ontario
Picture yourself pulling into 29 Edgewood Avenue and stepping into a story that began in 1880, a story that has only gotten richer with time. Nestled on a generous double lot in the heart of Brockville, this home greets you with vintage charm and modern-day promise, inviting you to make memories in every corner. Imagine weekend barbecues on the patio, cannonballs into the above-ground pool on scorching July afternoons, and lazy evenings watching the kids explore the sprawling backyard. If you've ever loved the rumble of a train rolling by, you're in luck: your fenced-in backyard backs onto Brockville's Central Rail Line, offering a front-row seat to passing locomotives and a reminder of our towns storied roots. Inside, the heart of the home shines with a bright, functional kitchen, complete with a handy island and all appliances included, while the main-floor laundry and powder room keep daily life effortless. Upstairs, two sunlit bedrooms and a versatile bonus space give you options: a third bedroom, a home office, or the nursery you've been dreaming about. The cleverly placed four-piece bath bridges the primary and second bedrooms, a nod to the home's original layout that adds flow and character. Yes, there are some projects to tackle and cosmetic updates to dream up, but that's all a part of the adventure that is homeownership. Ideal for first-time buyers, this property has been priced to leave room for all of your DIY projects and materials, a chance to build instant equity with a little elbow grease and your personal touch. With a detached garage for weekend projects, curb appeal that sparks smiles every morning, and a friendly, stay-awhile neighborhood, 29 Edgewood Avenue is more than a house, it's a chance to claim your little slice of Brockville and become a part of its story. Charming, spirited, and brimming with what ifs, this address is more than an entry on a map; it's the beginning of something profound. Go ahead, and make it yours. (id:43934)
239 East Lake Road
Hastings Highlands, Ontario
Here is a rare opportunity to enjoy running your own business because this farm features many revenue streams. Being close to Algonquin Park means the five cabins are popular Air Bnb rentals. The 8 kms of wilderness trails invite activities like horseback riding, snowmobiling, atving, hiking, dog sledding, snowshoeing, or cross-country skiing. The 134-acre property has its own gravel pit to build or repair trails. A pine indoor kennel building with outdoor runs means you can house/raise those precious pets. The metal-paneled ring and two sizable riding paddocks, 12 fenced acres of pasture with run-in sheds, newer barn, and huge indoor arena are great for raising cattle or running a horse operation. The pressure-treated raised garden beds and large tilled market garden are great for vegetables or flower farming, and the four greenhouses with professional drip irrigation are a gardeners dream. This working farm is a great place for a children's camp. All of the above activities have been enjoyed by the sellers during the twenty-three years they owned & developed this great location just outside Maynooth. The main floor of the home has been renovated and updated and the deep drilled well provides plenty of water for the farm. Wildlife abounds throughout the property including grouse, wild turkey, deer, wolves, and moose. Numerous wild birds make these surroundings their home. Your dream property awaits! (id:43934)
299 Elsie Macgill Walk
Ottawa, Ontario
Welcome to 299 Elsie MacGill a stunning Minto Tahoe End Unit Townhome offering 4 bedrooms, 4 bathrooms, and no rear neighbours!Step inside to find 9 ceilings and rich hardwood floors throughout the main level. The open-concept layout features a gourmet kitchen with a large central island, upgraded stainless steel appliances, and abundant cabinetry, seamlessly flowing into the bright dining and great rooms filled with natural light.Upstairs, you'll discover four spacious bedrooms, including a luxurious primary suite with a walk-in closet and a modern 3piece ensuite. A conveniently located laundry room completes this level.The fully finished basement provides additional living space, perfect for a family room, home office, or gym, plus an extra bathroom for added convenience.Located just minutes from Kanatas High Tech Park, DND Carling campus, top-rated schools, scenic parks, and vibrant shopping plazas, this home offers the perfect balance of comfort, style, and convenience. (id:43934)
F - 45 Sumac Street
Ottawa, Ontario
Beacon Hill South Spacious 3+1bdrm, 2-bath, 2-storey condo townhome with one of the community's largest open-concept kitchen/dining layouts. Perfect for family living, entertaining, and easy day-to-day flow. The main floor connects kitchen, dining, and living areas with walkout to a private, fenced backyard backing onto open space and mature tree, no homes directly behind. Upstairs: a generous primary bedroom, two freshly painted bedrooms (2025), and an updated main bath (2025). Downstairs: a finished lower level with a flex-room (currently a 4th bedroom/office), large laundry room, and 3-piece bath with corner shower. **Condo fees include: ALL UTILITIES (heat, hydro, water) for simple monthly budgeting. Recent updates (2025): HWT, 5 new appliances, countertop, updated main bath with new tub, toilet, sink, and ceramic tile. Prime location: quick commute to downtown via Blair LRT, minutes to Hwy 417, Costco, St-Laurent Shopping Centre, Gloucester Centre, Scotiabank Theatre Ottawa, Montfort Hospital, La Cité Collegiale, Collège Catholique Samuel-Genest, Pine View Golf Course, groceries, restaurants, parks, and Ottawa River pathways. Ideal for anyone seeking space, versatility, and a connected location, or investors/DIY buyers looking for a great ROI through strategic cosmetic upgrades. Book your showing. (id:43934)
612 Danaca Private
Ottawa, Ontario
This rarely available, high-end terrace urban residence in Carson Meadows is just minutes away from downtown. Step into your well-lit, open-concept main living area, complete with contemporary finishes, hardwood floors, and a convenient half-bath. The living room seamlessly connects to your dining space, perfect for entertaining, which flows into the kitchen adorned with stainless steel appliances, granite countertops, and ample storage. For those special gatherings, invite your loved ones to gather around the granite island in the eat-in kitchen, with easy access to a spacious balcony. Upstairs, discover two generously sized bedrooms, drenched in natural light, each with their private en-suite bathrooms. The second-floor laundry adds to your convenience. This prime location is within close proximity to various amenities, restaurants, Mont-Fort Hospital, public transit, and scenic bike paths. (id:43934)
304 Catsfoot Walk
Ottawa, Ontario
This end-unit, 3+1 bedroom with 3.5 bathrooms is located near a shopping centre, park, and amenities. The first floor offers 9-foot ceilings, plenty of kitchen cabinetry with an additional pantry. Large windows provide ample natural light and fresh air. The second floor consists of 3 bedrooms, 2 full bathrooms, and a spacious balcony. The balcony offers a relaxing spot after a long day. The lower level provides more storage space and an additional bedroom with a full bath. Photo was taken before the current tenant occupied the property. (id:43934)
23d Forester Crescent
Ottawa, Ontario
Welcome to 23D Forester Crescent, a well-maintained 2+1 bedroom, 2-bathroom condo townhome nestled in the family-friendly community of Bells Corners. Ideal for first-time buyers, downsizers, or investors, this move-in-ready home offers comfort, convenience, and quick occupancy.The main floor features an inviting open-concept layout with hardwood floors, generous windows that flood the space with natural light, and a spacious dining area that overlooks a cozy living room perfect for relaxing or entertaining. The kitchen is functional and bright, offering ample cabinetry and workspace for culinary enthusiasts.Upstairs, you will find two well-sized bedrooms and a full bathroom, while the finished lower level adds excellent value with a third bedroom (or office), a convenient powder room, and a large laundry/storage area.Enjoy the beautifully landscaped exterior with mature evergreens that add privacy and curb appeal. Just steps away from the home, enjoy a community park with a play structure and swings a perfect spot for young families and outdoor fun.One dedicated parking spot (#197) is included. The monthly condo fee covers water, building insurance and common area expenses offering excellent value and peace of mind. Visitor parking is also available nearby.Located near NCC trails, schools, shopping, transit, and a short drive to DND headquarters, this is a fantastic opportunity to own in a desirable location at an affordable price. (id:43934)
207 - 134 York Street E
Ottawa, Ontario
Welcome to Unit 207 at the sought-after York St. , offering elegant downtown living at its finest! This bright and spacious 1-bedroom, 1-bathroom condo comes fully furnished and move-in ready, perfect for professionals or those seeking a vibrant urban lifestyle. In-unit laundry room for convenience Central heating included in rent (just pay hydro)Great building amenities: fitness centre, party room with kitchen, outdoor spaces, and BBQ areaLocated steps from the ByWard Market, youll have easy access to top restaurants, boutiques, grocery stores, and public transit. Storage locker is included. (id:43934)
148 Paseo Private
Ottawa, Ontario
Location, Location Location! This unit has 2 bedrooms who each have their own ENSUITE bathrooms! (2 Ensuites). Easy to live in or easy to rent, you can walk to the Transitway or LRT or Algonquin College, plus shopping and resources galore! Car transit is prime as well, with 417 Quensway access or Hunt Club Rd close by. Centrepointe... one of the desired areas of Ottawa! 2 ENSUITE BATHS - Privacy is key. Great to rent a room out or for a family situation. Low condo fees and PRIME NEIGHBOURHOOD. High quality laminate and tile on the main floor, carpet in the basement. KITCHEN is BRIGHT with a LARGE bay window and eat in area. Lots of cupboard and counter space too! Living room and dining area combined and access to the backyard. This ground level unit allows you to BBQ, where the upper level units cannot... UNIQUE feature. Also, there is easy access to your parking. BEDROOMS are sizeable and makes the space practical. This neighborhood is quiet with parks and schools and plenty of city resources. The land value is higher than suburban areas, due to the convenience and other reasons. Very rare to find a unit here under $445k... especially with two ensuite washrooms! Your parking is in the back and easy to access (ONE parking included and visitor parking is in the same area). Outside is maintained by condo corp, fees are under $300/month! Property tax approx $300/month... this is great value if you want the benefits of city life with a cleaner suburban feel! WELCOME HOME *Status Certificate on file to show healthy condo corp for review* WE WELCOME OFFERS. (id:43934)
564 Aberfoyle Circle
Ottawa, Ontario
Upgrades galore! This 3 bedroom, 3 bathroom townhome is COMPLETELY RENOVATED and backs onto a park- NO REAR NEIGHBOURS! The main floor welcomes you with a large foyer, a living room adjacent to a spacious dining room, and a MODERN KITCHEN with BRAND NEW APPLIANCES.The private backyard has a new fence, a park view, and access to GREEN SPACE (Somerton Park) right from your yard.On the second level, you will find three SPACIOUS BEDROOMS and two full bathrooms. The large Primary Bedroom features double doors, a bright walk-in closet, and a spa-like ENSUITE. The two additional bedrooms have large closets and a view of the park.The lower level offers a FINISHED BASEMENT providing the ideal space for a home office, gym, or entertainment area.The home is perfectly located in KANATA NORTH, walking distance to schools, public transit, golfing, shops, high-tech companies, and businesses. Roof (2024), Air Conditioner (2018). Also features new flooring, new paint, updated fixtures and trim, new vanities. Move in and enjoy! This home wont last long! (id:43934)

