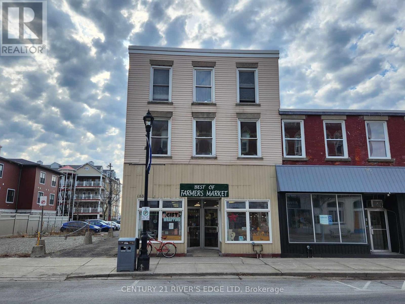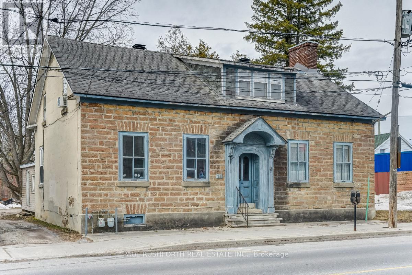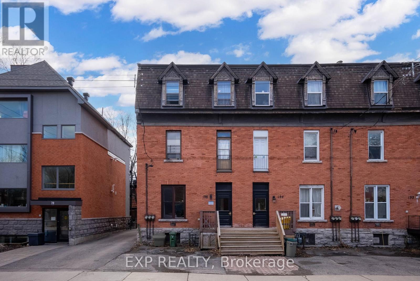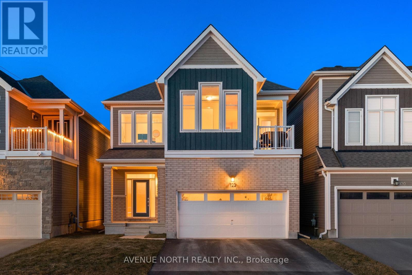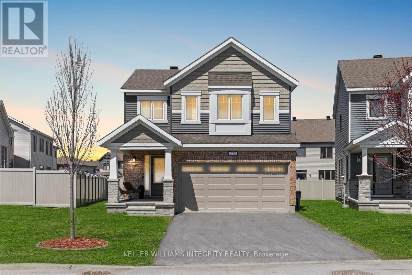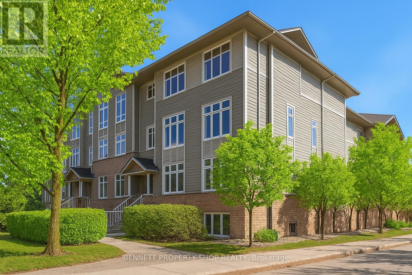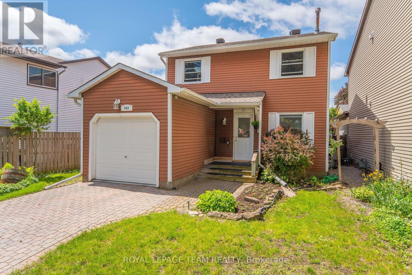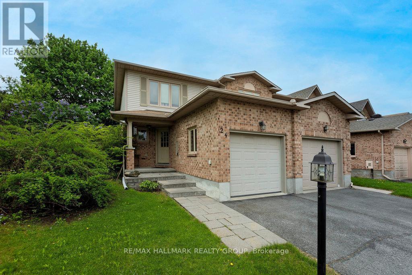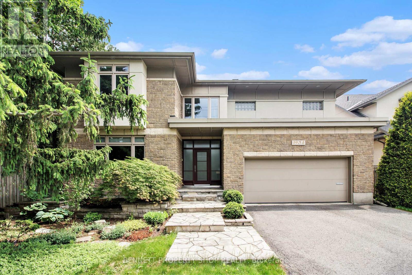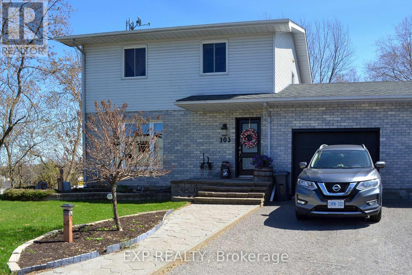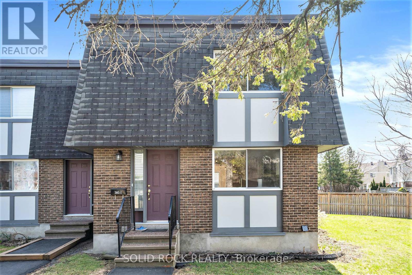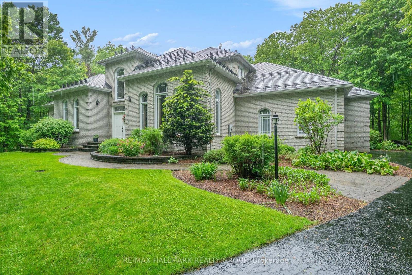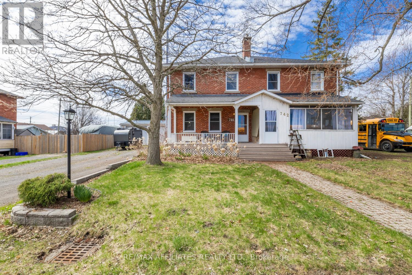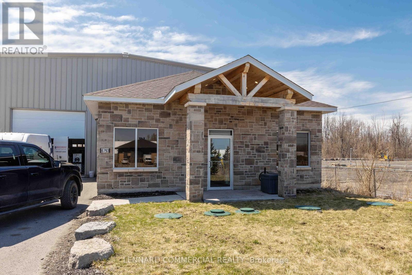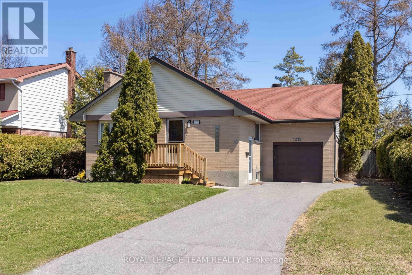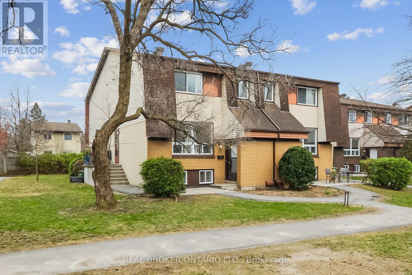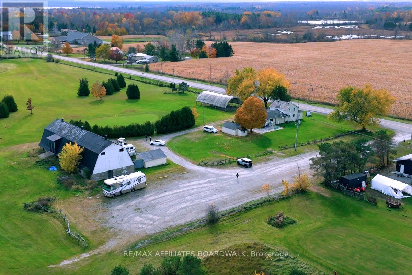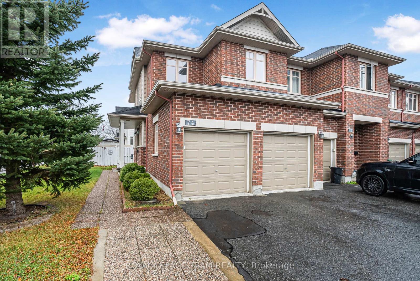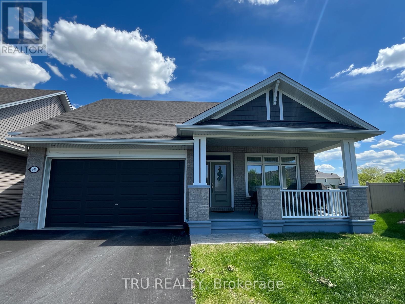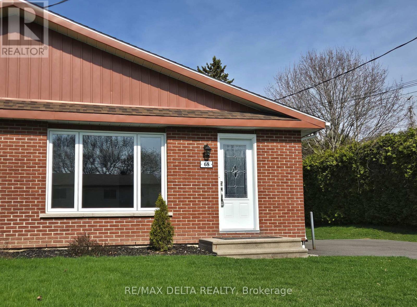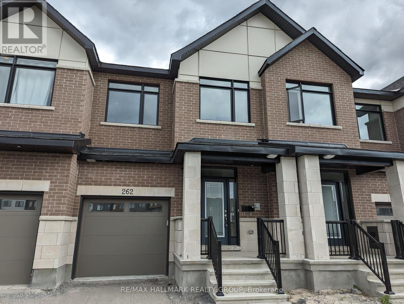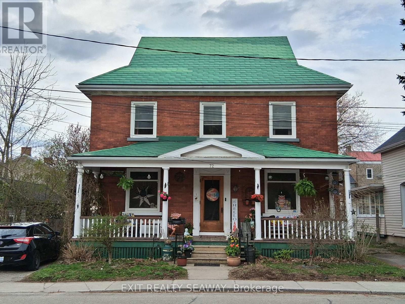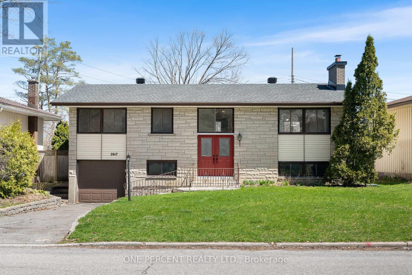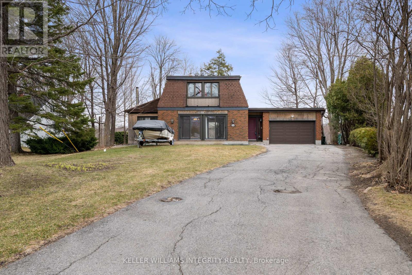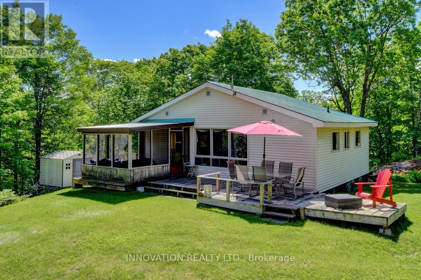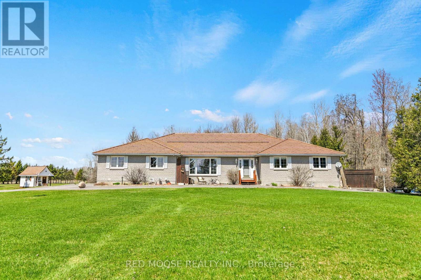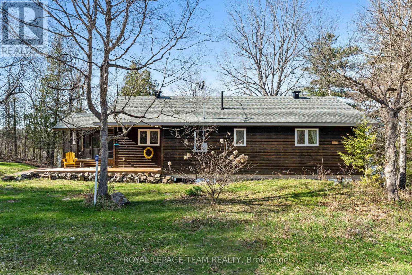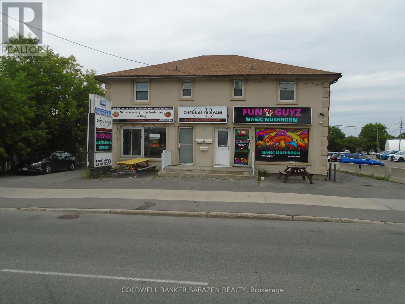Listings
183 King Street
Prescott, Ontario
Unlock the potential of your business in this prime commercial space located on King street in Prescott. 1400 sqft of versatile space, this location is ideal for retail, office or a service oriented business. Open floor plan allows for flexibility in design and use. Capitalize on the steady flow of pedestrians and vehicle traffic throughout the day. Close proximity to banks, restaurant and community services attracting diverse clientele. (id:43934)
28 Wilson Street W
Perth, Ontario
Unique investment opportunity in the heart of historic Perth! This stunning century old duplex boasts a huge lot, offering potential for residential and commercial use. The location provides excellent exposure & easy access to all that Perth has to offer. This fully tenanted property was once home to the Tay River Gallery, a beloved Perth institution. The duplex layout allows for flexibility, making it ideal for a variety of purposes. The spacious lot offers ample outdoor space, perfect for creating a garden oasis, or even expanding the building. The property is rich with character, with charming details such as original hardwood floors, intricate woodwork, and high ceilings. Each unit is fully equipped with all the modern amenities needed for comfortable living, while retaining its historic charm. With its rich history and prime location, the potential for income and appreciation is unparalleled. One unit is 2 Bed, Other is 3 Bedroom. 24 hour irrevocable on all offers. (id:43934)
196 Osgoode Street
Ottawa, Ontario
LOCATION AND CASHFLOW! Properties in locations this good that have revenue like this don't come along that often. This Fantastic Triplex is located a 2 min walk to Ottawa U and is an absolute gem. Very well maintained, fully tenanted and tons of upside in the years to come. Large, bright units, parking, and a great unit mix. Only steps to Ottawa U, the Rideau Centre, Byward Market, LRT and everything downtown Ottawa has to offer.This building offers a 3 bedroom unit, a 2 bedroom unit and a 1 bedroom unit, plus spacious basement laundry room with storage. New gas boiler and new hot water tanks. Upgraded HVAC, plumbing and electrical. This one is as turnkey as it gets. A solid building in a spectacular location, but still with upside to be had. This one is a perfect addition to your portfolio, sit back and let it grow for years to come. (id:43934)
0 Elgin Street
Bonnechere Valley, Ontario
Calling all investors! Here is your chance for development in the thriving village of Eganville. Highest and best use study has been completed and report is available for review, upon request. Topographic survey has been completed in April 2024 and is available for review as well. Picturesque total 1.8 acre vacant lot perched up high overlooking the village. Municipal road allowance along the south and western side of the property which are currently unmaintained. Lot is mostly flat with a gentle slope towards the west. Snowmobile trail currently runs along the southern road allowance beside the property. Mixed bush throughout the property. Please do not walk the property without a REALTOR with you. (id:43934)
55 Angel Heights
Ottawa, Ontario
Modern Elegance with Over $160,000 in Upgrades!Welcome to this stunning 2-storey detached home by Richcraft, showcasing impeccable design and craftsmanship throughout. Thoughtfully upgraded with over $160,000 in premium finishes, this home offers the perfect blend of style, comfort, and functionality.Step inside to an impressive open-concept main level featuring soaring 10-foot ceilings, rich hardwood flooring, and abundant natural light. The chef-inspired kitchen is a showstopper, complete with stainless steel appliances, Corian countertops, a large center island, and generous workspaceideal for entertaining or everyday living. Overlooking the cozy family room with a gas fireplace and chic brick surround, this space is both inviting and functional.Additional main floor highlights include sleek pot lights and a stunning hardwood staircase with contemporary metal spindles.Upstairs, retreat to a spacious primary bedroom with a luxurious 5-piece ensuite and an oversized walk-in closet. Two additional bedrooms, a full bathroom, and a convenient second-floor laundry room complete the upper level.Enjoy year-round relaxation in the newly added sunroom, which opens to a fully fenced backyard perfect for entertaining. A covered gas BBQ area and pre-wired hot tub hookup add to the outdoor appeal. The entire home is also equipped with built-in surround sound speakers for an enhanced audio experience throughout.The fully finished basement offers even more living space with a large recreation room, oversized windows, and a powder room ideal for a home theatre, gym, or play area.Located within walking distance to parks, top-rated schools, and scenic biking paths, this home is perfect for active and growing families. A must-see for those seeking modern living in a prime location! (id:43934)
409 - 1 Rosamond Street E
Mississippi Mills, Ontario
This historic building on the banks of the Mississippi River features architectural details not found in modern condo buildings although it does feature the modern amenities one would expect but with just a bit more class. Finely appointed lobby, recreation room, elevator and library are just a few of the luxurious extras offered in these tasteful premises. Outside, the manicured grounds offer access to the riverfront for kayaking, canoeing or just watching the spectacular sunsets, not to mention the majestic waterfalls. The unit itself is not your cookie cutter square box either. The designer used imaginitive angles to create a unique living experience in a modest amount of space. Two large windows provide abundant light into the generously sized great room while the bedroom features a juliet balcony. Although only a one bedroom unit, the den can also function as a guest room if need be with it's own closet and proximity to the 3pc. bath. Conveniently located within walking distance to downtown Almonte, the next owner of this gem of a condo will enjoy all the shopping and dining experiences that this historic town has to offer. (id:43934)
122 Equitation Circle
Ottawa, Ontario
A WONDERFUL, 3 BED, 4 BATH HOME WITH 9 FOOT SECOND LEVEL CEILINGS, DOUBLE GARAGE, PRIVATE BALCONY, ENCLOSED GAZEBO, FINISHED BASEMENT AND NO DIRECT REAR NEIGHBOURS! Over 3,000sqft of living space. Approximately just 10 minutes to the 416, Costco and Terry Fox Drive. This beautiful home features hardwood flooring boasting 9 foot ceilings on the main level and 9 foot ceilings on the second level. Located in the family friendly neighbourhood, Fox Run - you're walking distance to the Jock River, green space and trails. There are dedicated school bus routes. On entry, is the open concept living space with chef's kitchen featuring high-end GE Café appliances, pot lights, open shelving, gas range, fridge with hot water option and a large European Walnut extended centre island. The living room offers great space to host or to relax by the raised gas fireplace with wooden mantel. Plenty of natural light fills this room and offers quick access to the landscaped rear yard. The second level offers 9 foot ceilings throughout, a loft area, a 4-piece common bathroom and private balcony for entertaining or to relax in the sun. The large primary offers his and her's walk-in closets, plenty of natural lighting, a view of the neighbourhoods pond, trails and gorgeous views of morning sunrises. Moving on, you'll find a great 5-piece ensuite retreat with large glass stand up shower with raised 7 foot shower head, double sinks, honey comb tiling and cornered Roman soaker tub. The other two bedrooms offer plenty of space, large windows and natural light. The bedroom nearest to the balcony features a vaulted ceiling for a greater sense of space. The open lower recreation room is fully finished with pot lights throughout, a 4-piece full bathroom and laundry. The landscaped rear yard comes fully fenced with wood / Cedar and PVC fencing, exterior lighting and is equipped with a fantastic large enclosed gazebo with two sliding doors for entry and adjustable windows all around. (id:43934)
278 Haliburton Heights
Ottawa, Ontario
Welcome to 278 Haliburton Heights, a beautifully maintained 3-bedroom, 2.5-bath home with a 2-car garage. This family-friendly property features a spacious main level with hardwood flooring in the living area, a cozy gas fireplace, and a stylish kitchen complete with quartz countertops, full backsplash, island, and stainless steel appliances. Upstairs, the large primary bedroom boasts a walk-in closet and ensuite bath, alongside two additional bedrooms, a full bath, and a convenient laundry room. The location is unbeatable just a 2-minute walk to both public and Catholic elementary schools offering French immersion, a 10-minute walk to the local high school, and surrounded by parks in every direction. Enjoy quick access to Smart Centres Kanata with Walmart, LCBO, and more just 15 minutes away by foot or a short drive, plus a 2-minute walk to the OC Transpo bus stop with direct service to Tunneys Pasture. Stylish, functional, and ideally located this is the one you've been waiting for! (id:43934)
254 Beley Street
Brockville, Ontario
This home has everything you could ever want. Located in a great neighborhood, close to schools, parks, and shopping. This spacious 3-level townhouse has an attached garage and a spacious foyer with a 2-piece bathroom and access to the garage, which opens to an open-concept main floor with an absolutely stunning new kitchen. The kitchen has a natural gas oven and new appliances. The dining area features patio doors leading to a completed fenced yard, great for the kids and pets. The inviting living room features a natural gas fireplace. The main floor has brand-new luxury vinyl flooring that looks like hardwood but won't scratch. The upper level has three bedrooms and a 4-piece bath. The oversized primary bedroom has a walk-in closet. The lower level family room would be a great place for teenagers to hang out, or could make a nice game room or craft room. This carpet free home is a must-see. You can move in and enjoy! (id:43934)
54 Isabella Street
Pembroke, Ontario
Charming century home located in the heart of Pembroke! This well-maintained duplex is ideally situated within walking distance to the public library, vibrant downtown core, and Algonquin College. Each unit is bright and spacious, featuring soaring 9-foot ceilings that enhance the sense of openness. Enjoy cooking in the generously sized kitchens, ideal for everyday meals or entertaining. Gleaming hardwood floors add warmth and character throughout both levels. The main floor offers a 1-bedroom, 1-bath unit, while the upper unit includes 3 bedrooms and 1 full bath each with its own private entrance. Ample parking is available, including a large attached 3-car garage plus a separate workshop, perfect for hobbies or extra storage. New windows in 2020, fully renovated kitchens, bathrooms and refinished solid wood floors in 2018. Furnace and boiler are only 10 years old, steel / tin roof has a long life span! Great investment opportunity! Live in one unit and rent the other; lots of possibilities with this one! 24 hours irrevocable on all offers. 24 hours notice on all showings. (id:43934)
H - 322 Everest Private
Ottawa, Ontario
Welcome to this spacious 2 bed 2 FULL bath 1 level corner unit Penthouse! Spectacularly located within walking distance to great shopping at Trainyards, public transit, restaurants, recreation, schools, 3 hospitals & in close proximity to the 417 - you will be downtown in minutes! A wonderful open concept main entertaining space that is flooded with natural light & features soaring ceilings, hardwood floors, a kitchen with an eat up island, a sweet balcony to relax & read a book on & in-suite laundry! The principal suite has a private ensuite & a walk-in closet. Bedroom number 2 is perfect as a home office or a nursery. Underground parking & a lovely courtyard round out this fabulous home. Please come make it yours today! (id:43934)
107 Melanie Crescent
Ottawa, Ontario
Welcome to 107 Melanie Crescent. Tucked away on a quiet street in the heart of Glen Cairn, this awesome 4 bedroom, 2 bath single family home is packed with charm! Hardwood floors & neutral decor flow through the tastefully decorated main floor. Take the brand new carpeted stairs to the second level where you'll find 4 bright & cozy bedrooms plus a well appointed 4pc bathroom. The finished basement offers the perfect retreat for the kids and their friends or a family night with your favourite movie. Unwind on a warm summer day on your deck in the private backyard. Roof (2018). (id:43934)
24 Ravenscroft Court
Ottawa, Ontario
Nestled at the end of a tranquil cul-de-sac, this elegantly updated end-unit home offers both privacy and convenience. Set on an expansive 42x181-foot lot, the property provides abundant outdoor space while placing you just steps from essential amenities and everyday comforts. Inside, rich hardwood flooring flows throughout, complementing a modernized kitchen outfitted with sleek granite countertops, premium stainless steel appliances, and oversized windows that flood the space with natural light. The open-concept living and dining area centers around a cozy gas fireplace and seamlessly extends to a spacious backyard deck perfect for entertaining. Upstairs, all three bedrooms are generously sized, with the added luxury of two walk-in closets. The main bathroom is thoughtfully designed with dual vanities, a soaking tub, and a separate glass-enclosed shower. The finished basement offers a versatile space, along with potential for further expansion into the adjoining storage area. This exceptional home blends style, space, and functionality don't miss your chance to make it yours. (id:43934)
1934 Lenester Avenue
Ottawa, Ontario
Nestled on an exclusive south-facing 67x153 lot in the prestigious Glabar Park, this architecturally stunning custom-built residence exudes timeless elegance and sophisticated craftsmanship. Step inside to a grand foyer, where soaring cathedral ceilings, a sculptural open-riser maple staircase, and intricately designed coffered ceilings create an atmosphere of refined luxury. The main floor's seamless flow is accentuated by gracefully curved walls and a gourmet kitchen featuring a sleek floating peninsula, perfect for both intimate gatherings and lavish entertaining. The second level, where the expansive primary suite serves as a private sanctuary, boasting a newly renovated 6-piece his-and-hers ensuite with dual private water closets, a spacious walk-in shower, a soaker tub, and two generous walk-in closets. Three additional well-appointed bedrooms and a large full bathroom complete this level, offering ample space for family or guests. The recently fully finished lower level, has been meticulously transformed into a versatile retreat with plush flooring and large egress window. This sophisticated space includes a new office or potential fifth bedroom, a full bathroom, and abundant room for recreation or relaxation, all finished to the highest standards of elegance and comfort. Outside, the spacious fenced backyard offers unparalleled privacy and an expansive canvas, ideal for a future pool or bespoke outdoor oasis. Relax under the stylish pergola on the meticulously designed deck, savouring serene views of this rare and generous lot - a true gem in Glabar Park. This distinguished residence, featuring 5 bedrooms, 4 bathrooms, and a dedicated main-floor office, represents a rare opportunity to own a home of unmatched grandeur and versatility in one of the city's most coveted enclaves. (id:43934)
36 First Avenue
Russell, Ontario
Wow! New luxury build in the sought-after community of Russell fully loaded and move-in ready! This modern masterpiece offers a bright, open design with 9 ceilings on both the main floor and the fully finished basement, which includes a private in-law suite with large windows, side entrance, kitchenette, and full bath perfect for extra income or family living! Step inside to rich engineered hardwood floors, an elegant oak staircase, and a chefs kitchen with quartz countertops, tall cabinets, a large island, and premium appliances included. Upstairs, enjoy 3 spacious bedrooms, 2 full baths, and a convenient laundry room including a dream primary suite with walk-in closet and spa-like Ensuite. Entertain on your 12x12 deck with privacy screens, pergola, and gas BBQ hookup, all set within a fully fenced yard with cedar fencing and a paved driveway. Built with quality: solid ICF foundation, R50/R60 insulation, 200 Amp service, WIFI garage opener, Nest thermostat, central humidifier, and more! Why wait to build? This showstopper is ready now just move in and enjoy! (id:43934)
103 St Joseph Street
Alfred And Plantagenet, Ontario
Attention first time Buyers! Lovely and bright property perfect for a family!!! Huge 4 season solarium with loads of windows and gas fireplace currently being used as living room. Spacious kitchen with island. 3 good size bedrooms, primary bedroom with walkin closet and built-in drawers and shelves. Main bathroom with corner tub and separate shower. Fully finished lower level with 4th bedroom and family room. Large fenced yard with storage shed. Single attached garage, forced air natural gas heat and central. Nicely located on quiet dead end street. (id:43934)
1 - 1641 Heatherington Road
Ottawa, Ontario
COMPLETE REMODEL - EVERYTHING NEW! Excellent opportunity for first-time homebuyers, this end unit property feels like a detached home. Tastefully updated throughout. Custom Kitchen, New Bathrooms, Finished Basement, All New flooring, too much to mention. This new kitchen has modern finishings and stainless appliances, including a Miele Dishwasher. Large patio door faces the private, fenced, backyard- and the living room is full of natural light. The spacious, separate, dining room is perfect for entertaining. Upstairs, you'll find three good-sized bedrooms and an updated bathroom. Newly completed basement, a fantastic recreation room, with Brand new 3 piece bathroom on the same level. Added bonus - Rare 2 parking spaces! Centrally located, this property is close to public transit and shopping as well as green spaces! (id:43934)
261 Beechwood Avenue
Ottawa, Ontario
Experience serene, contemporary luxury in this modern 4-bedroom, 4-bathroom luminous town home located in prestigious Rockcliffe Park. Nestled among mature trees and park-like surroundings, this elegant home offers a peaceful retreat minutes from downtown. The bright, airy interior boasts sleek finishes, a gourmet kitchen, quartz waterfall island, high-end appliances and open-concept living/dining area that flows effortlessly to a private backyard oasis complete with interlocking paving and no rear neighbours for ultimate privacy. Upstairs, the floating staircase leads to a stunning primary suite with treetop views, a spa-like ensuite with heated floors, and spacious walk-in closet. Find 3 additional bedrooms, a laundry room, generous closets, large windows gazing onto lush, mature trees, and complete, spacious serenity. The lower level features a versatile recreation room, full bath, and ample storage. First and second floors have been freshly painted. Proximity to Ashbury and Elmwood, the river and boutique shopping, this home blends modern design with timeless elegance. (id:43934)
117 Route 25 Route
Alfred And Plantagenet, Ontario
Welcome to 117 Route 25, Wendover - Nestled on over 15 acres of prime land, this custom-built bungalow offers the perfect blend of comfort, space, and versatility. Boasting a total of 6 bedrooms and 3 bathrooms, this property is ideal for multi-generational living, an investment opportunity or anyone seeking room to grow. Step inside to a spacious foyer featuring oversized doors and soaring 9-foot ceilings. Straight ahead, the chef's kitchen impresses with ample cabinetry, granite countertops, and a large island with seating, perfect for casual dining or entertaining. Adjacent to the kitchen is a generous dining area and a bright living room complete with a coffered ceiling, gas fireplace, and built-in shelving. The main floor also includes a sun-filled primary bedroom with an oversized 4-piece ensuite, a second bedroom, powder room, laundry room, enclosed porch, and a versatile bonus room that can be used as an office, additional bedroom, or hobby space. Downstairs, you'll find a large ceramic-tiled living area, an additional bedroom, and a spacious in-law suite with its own private entrance. This suite offers 8.5-foot ceilings, an open-concept kitchen, dining, and living area, two large bedrooms, a 3-piece bathroom, and a dedicated laundry room. Enjoy the tranquility of country living just minutes from Highway 174 and the growing town of Wendover. The property also includes a two-car garage, enclosed gazebo, large storage dome, and income-generating solar panels. Whether you're looking for a family home, investment opportunity, or a peaceful retreat within 40 minutes of Ottawa, this property offers endless potential. (id:43934)
1340 Georges Vanier Drive
Ottawa, Ontario
Tucked away on a serene, wooded 1.99-acre lot, this custom-designed executive home offers the perfect balance of privacy, elegance, and proximity, just a 10-minute drive from the amenities of Orleans. Manicured perennial gardens, mature trees, and a long, inviting driveway create a warm and impressive welcome, while permanent under-eaves holiday lighting adds year-round charm and functionality.Inside, the open-concept layout is bathed in natural light, featuring soaring ceilings and refined finishes. The heart of the home is the renovated kitchen, designed with granite counters, a classic backsplash, and tile flooring. It flows seamlessly into the living and dining areas, making it ideal for both daily living and entertaining.The main-floor primary suite is a true retreat, complete with a walk-in closet and a beautifully renovated ensuite bathroom. A fourth bedroom on this level adds versatility, whether used as a guest room, office, or space for multi-generational living. Upstairs, two additional bedrooms each offer hardwood flooring and their own private, updated ensuite bathrooms, providing a comfortable and private layout for family or guests.The fully finished basement offers endless potential, with space for a home theatre, gym, games room, or any other need that suits your lifestyle. This home also features a composite slate tile roof with a transferable 50-year warranty, updated windows throughout, a high-efficiency furnace and air conditioner, and a spacious double-car garage with extra room for a workshop or storage.The professionally landscaped yard was designed for year-round enjoyment, with blooming perennials and peaceful wooded views creating a tranquil outdoor escape. Located minutes from Camelot Golf Course and all the shops, schools, and services of Orleans, this is refined country living at its best, offering space, privacy, and timeless comfort without sacrificing convenience. (id:43934)
1317 Revell Drive
Ottawa, Ontario
Nestled in on a quiet street in highly desirable Manotick Estates, this family home is timeless, warm and inviting. The spacious kitchen with stone counters and coffee bar flows to the sunken family room highlighting a crisp white stately fireplace. Unwind in the irresistible sunroom bringing in generous amounts of natural light with 5 skylights, vaulted ceiling with cooling fans and a wall of windows, displaying wide open views and access to the lush outdoor space. The home office provides a pleasant work space or alternatively a charming library with built-ins for treasured books and collectibles. Formal dining with space for everyone and easy access to the kitchen. Tucked away on the main floor, a tranquil bedroom with backyard views, a full bathroom and a laundry/mudroom that keeps everyone organized. Bright second floor with vaulted skylight, primary bedroom with built in cabinets, marble 5pc ensuite, walk-in closet, 3 additional bedrooms and a 5pc bathroom. Expansive lower level with 9ft ceilings, rec room, gaming area, home gym with double closets, full 4pc bathroom, large storage room/workshop, cold storage and convenient direct staircase to the garage. Retreat to the spacious fenced yard with new deck, large heated salt water pool: high quality Gunite construction; commonly seen at resorts, dining area and fire pit space for those late night camping vibes. Verdun Windows 2022, Furnace 2024, A/C Heat Pump 2024, Deck 2025, Jacuzzi hot tub 2022. Entire home insulated including garage 2022, Energy Audit available. Water treatment: UV water purification, reverse osmosis, iron filter, softener. 48 hr irrev. (id:43934)
746 Benson Street W
Edwardsburgh/cardinal, Ontario
Nestled in the historic village of Cardinal, this charming Victorian-era semi-detached home offers a delightful blend of character and comfort. With picturesque views of the St. Lawrence River from the front porch, it's a serene retreat steeped in history and natural beauty. Step inside to discover a warm and inviting living room, where a wood stove provides cozy ambiance on chilly evenings. The home features two spacious bedrooms and one and a half bathrooms, accommodating both family living and guest visits. Large windows throughout the house flood the space with natural light, highlighting the home's timeless architectural details.The finished basement, with its approximately 6-foot ceilings, offers additional living space ideal for a home office, hobby, or recreation room. Outside, the screened-in back porch is perfect for enjoying summer evenings, while the expansive 26x26-foot detached garage provides ample storage and workspace for hobbies or vehicles. Cardinal is a community rich in history and natural attractions. Explore the nearby Galop Canal, a historic waterway that once allowed ships to bypass the rapids of the St. Lawrence River, now a popular spot for swimming and picnics . The village's proximity to the 401 ensures easy access to larger cities, making it a convenient location for commuters. Embrace the tranquility and charm of riverside living in a community that values its heritage and natural surroundings. This home isn't just a place to live, it's a lifestyle waiting to be cherished. (id:43934)
6793 Hiram Drive
Ottawa, Ontario
Unlock the potential of this 6,400 sq. ft. industrial facility, ideally located on 0.985 acres of heavy industrial land in the established Greely Industrial Park. Designed for functionality and flexibility, this property is perfect for owner-occupiers seeking a move-in-ready space to grow their operations. Key Features: Clear Height: 22 ft. column-free warehouse, ideal for racking, manufacturing, or storage.Drive-In Doors: 3 oversized 14' x 10' drive-in doors (1 front, two rear) for efficient logistics.Office Space: Well-appointed private offices at the front of the building, offering a professional space that seamlessly connects to the warehouse.Yard: Fully gravelled, fenced, and secured yard space ideal for outdoor storage or vehicle parking. Whether you're expanding your operations or looking for a strategic location in Ottawa's south end, this property offers the infrastructure and accessibility to support your success. **TAXES ARE INTERM TAX AMMOUNTS** (id:43934)
1215 Agincourt Road
Ottawa, Ontario
Located on Agincourt Road in the family friendly Bel Air Park neighborhood, this well-maintained bungalow is ready for its new family. Featuring 3 bright bedrooms, including a spacious primary suite situated over the attached garage. The functional layout offers a large kitchen and a generous living room with fireplace, perfect for everyday living and entertaining. Step outside to a lovely backyard deck, ideal for outdoor dining and relaxation. The expansive basement with high ceilings provides excellent potential for customization and additional living space. Situated on a 50 x 100 corner lot, this home combines practical design with a desirable location. A wonderful opportunity to own a versatile home in a friendly, mature community. 200amp service (ready for your electric car). AC provided by heat pump. Building inspection available upon request. (id:43934)
61 Pixley Private
Ottawa, Ontario
Well maintained end unit condo townhouse just for you! Ideal for first time buyers, investors or anyone looking for a great place to call home. Enter your bright foyer and head up to the open concept main floor. Hardwood floors grace both the living and dining rooms. The living room boasts a large sun-filled window that overlooks the front patio. The galley-style kitchen has access to outside for convenient BBQing. The upper level offers two generous bedrooms and a full bathroom. The lower level bedroom offers both space and privacy, while a den, powder room, plus loads of storage, round out the lower space. Location is close to Trainyards, Hurdman Station and LRT, CHEO and the Ottawa Hospital General Campus. Also close to walking paths and the Rideau River! (id:43934)
353 County 5 Road
Athens, Ontario
Opportunity awaits at Crooked Creek Golf Course! Located just an hour from Ottawa, this 147-acre golfcourse presents an excellent investment or private retreat. Featuring an 18-hole course, including nineholes with scenic water features, it offers an enjoyable challenge for golfers of all levels. The clubhouseincludes ample space for dining and events, while the owner's apartment provides a comfortable livingspace with stunning views of the course. Additional amenities include a barn for equipment storage, acovered outdoor patio, and a fleet of golf carts. With its picturesque setting and well-equipped facilities,this property is perfect for hosting weddings, corporate events, and private functions. Ideal for running agolf course, resort, or event venue, the property combines natural beauty with business potential. Its closeproximity to Ottawa and tranquil rural location make it a unique opportunity for both leisure and growth. (id:43934)
650 Churchill Avenue N
Ottawa, Ontario
Explore this well-maintained, Arts & Crafts designed home with contemporary updates, offering both style & comfort. The bungalow features many signature elements of the period including a low-pitch roof with wide overhanging eaves, & a prominent front porch for morning coffee & croissants. Other details include exterior masonry stucco cladding which speaks to the craftsmanship & enduring quality of the property. Inside the home gives a sense of calm with spacious open floors complemented by an impressive 9.5-foot ceilings throughout. It is an open, airy layout, combined with custom drapery, creating a warm & welcoming atmosphere to every room. Refinished hardwood floors, elegant high baseboards, & symmetric built-in bookshelves around the fireplace add an element of sophistication. Large bay windows invite natural light to pour into the home. The generous 66 x 100-foot lot is considered a double sized lot & offers the potential for future residential infill development in accordance with the Churchill Ave zone changes. The surrounding landscaping is attractive to the gardener & naturalist. The property is thoughtfully updated with smart, modern upgrades for functionality & pleasure. The gas furnace & air conditioning system, ensure year-round comfort, while the newer Superglass roof shingles, replaced in 2015, provide peace of mind for years. In addition, five windows were replaced in 2018. The heart of the home features an updated kitchen, with sparkling white quartz counter-tops, a tile back-splash, & storage space, including an open pantry. The stacking laundry is conveniently tucked into the main floor hallway closet. The bathroom floor is heated. That's an extra touch of luxury! A gas line is available to replace the electric fireplace with gas model fireplace. The mid level family room opens onto a spacious private side deck, ideal for hosting an evening barbecue or relaxing outdoors. Ask for a copy of the floor plans listed in the attachments section. Hurry! (id:43934)
74 Madelon Drive
Ottawa, Ontario
Welcome to 74 Madelon , END UNIT townhome, offering a perfect blend of comfort and convenience. Boasting a rare DOUBLE-CAR GARAGE and additional parking spaces on the driveway. The open-concept main floor is designed for modern living with a cozy gas fireplace, well-appointed kitchen includes a generous pantry, leading to a large, fully fenced backyard ideal for out door gatherings. The second floor offers 3 bedrooms, 2.5 bathrooms including an ensuite 4pc bathroom. and laundry room for added convenience. The finished basement is a standout, a versatile playroom or family room, and ample storage. Ideally located within walking distance to schools, public transport and other amenities. Don't miss this exceptional home in a sought-after neighbourhood! (id:43934)
246 Maygrass Way
Ottawa, Ontario
Welcome to this exquisite Osprey Model bungalow built in 2022 by Tamarack, where elegance and comfort blend effortlessly, situated on a large and deep premium lot. This bungalow offers you 3 bedrooms and 3 full bathrooms. Step into a home that showcases elite style, featuring high-end finishes and top-of-the-line Bosch stainless steel appliances in the kitchen, complemented by fine quartz countertops and a stylish backsplash. The owners paid so much for this home's upgrades which you will notice once you are in. The home welcomes you through a spacious enclosed porch, leading into a warm and inviting interior with 9-foot ceilings. The main floor offers convenient main floor laundry, a large living room complete with a cozy gas fireplace, and a beautiful dining room with privacy and primary bedroom. Down the hall, you'll find a generously-sized primary bedroom with a walk-in closet and an ensuite bathroom filled with natural sunlight. On the opposite side of the hall, another well-appointed bedroom and a full bathroom complete the main floor. The lower level features a massive great room perfect for family gatherings, an additional full bathroom, and a third bedroom. There is ample storage space throughout the home as well. With sunlight pouring in from morning until evening, this bungalow offers warmth and comfort at every turn. The double garage provides parking for two cars outside, adding to your convenience. Plus, you will have exclusive access to a community center for larger events, such as birthday parties or family gatherings. Large lot with fence comes with so much convenience if you would like to set free your pets. This beautiful home truly offers everything you need for modern living. There is $300 fee to use the community center which is exclusive for the residents of this quiet adult-oriented community (already paid for 2025). (id:43934)
313 St Tropez Street
Russell, Ontario
Welcome to this stunning 4+1 bedroom home built in 2019 by Melanie Construction. With its impressive curb appeal, this Auberville 2 model is thoughtfully laid out in form and function. Open-concept living and dining with 9-foot ceilings allow for a lovely flow, ample natural light, and an ease of communication amongst family. Outdoor entertaining is also easy with a fully fenced and sodded yard, including a firepit and raised garden beds. The home is extremely turnkey, as it has been impeccably maintained - basically as if brand new! Features including a double-car garage and a finished basement with an additional bedroom and bathroom make this home very move-in ready! Come take a look for yourself! Quick closing is possible! (id:43934)
68 Boyd Street
Champlain, Ontario
A move-in ready semi-detached for your family! Move to this quiet neighbourhood in Vankleek Hill, a short walk from everything! Space for the kids to play in the back yard, and room for a garden, too! This one has it all! Here is your check-list: high-end kitchen cabinetry and open-concept style; this is perfect for entertaining or family life! Two-way cabinetry creates sleek storage in LR/DR area. Updated, contemporary 4-piece bath. Three good-sized bedrooms on upper level. Large recreation room in lower level. Extra-large laundry area and super-practical large storage space under front of house. Refrigerator, stove, range microwave hood fan, dishwasher, washer, dryer, and back yard shed included. Immediate occupancy. More photos soon. 24 hours irrevocable on all offers. (id:43934)
262 Darjeeling Avenue
Ottawa, Ontario
Welcome to 262 Darjeeling Avenue, A Stylish Claridge Townhome in the Heart of Barrhaven! Built in 2023, this modern 3-bedroom, 3.5-bathroom townhouse offers over 2,000 sq.ft. of thoughtfully designed living space, ideal for families and professionals alike. The open-concept main floor features a bright living and dining area, a Kitchen w/t stainless steel appliances, and a cozy gas fireplace in the family room perfect for relaxing or entertaining. Upstairs, you'll find a spacious primary bedroom with a 3-piece ensuite, two additional bedrooms, and a full bath. The fully finished basement includes a generous recreation room and a full 3-piece bathroom ideal for a guest suite, home office, or playroom. The large backyard awaits your personal landscaping touch to create the outdoor space of your dreams. Carpet-free main floor with modern finishes, Fronting onto a lovely park for added privacy and green space views. Located steps from Barrhaven Marketplace, top high schools, and the Minto Recreation Complex. This is a rare opportunity to own a move-in-ready, newly built home in a prime Barrhaven location. Don't miss out, schedule your private viewing today! Photos were taken before the tenants moved in. (id:43934)
4 Parklane Court
Ottawa, Ontario
Stunning single-family home nestled in a peaceful cul-de-sac. This charming property features three spacious bedrooms and two bathrooms. Enjoy the elegance of hardwood floors and a cozy main-floor family room with a wood-burning fireplace. The eat-in kitchen boasts a walk-in pantry for added convenience. An attached garage provides easy access, while the private backyard offers a serene retreat. Recent updates include updated flooring (2020) (id:43934)
9 Burnbank Street
Ottawa, Ontario
Welcome to this architecturally redesigned modern split level home with 2016 addition situated on an expansive 100' x 150' lot backing onto picturesque wooded NCC land with serene nature trails. Offers a harmonious blend of modern architecture and natural serenity, and the perfect escape just minutes to all the conveniences of city living. This spacious home features 3 bedrooms, 2.5 bathrooms, and a thoughtfully designed layout that maximizes both comfort and style. Step inside to discover gleaming hardwood flooring throughout, vaulted ceilings in the living room/den & primary bedroom, gas fireplace in living room, custom modern kitchen w/sleek granite countertops & convenient pantry, and premium finishes throughout ideal for everyday living & entertaining. The highlight of the addition is the luxurious primary bedroom suite, complete with a walk-in closet & spa-inspired ensuite bathroom, offering a private retreat with stunning views of the surrounding nature. Additional lower level living space contains spacious recreation room w/cozy gas fireplace, and a den (designed as a 4th bedroom and only requiring installation of egress window). Single built-in garage offering extra storage and direct access to the home. Professionally landscaped backyard with retaining wall and beautiful perennial gardens, large custom 10' x 16' storage shed and two side decks offering the perfect spot to take in breathtaking sunsets. Fully fenced back yard directly backing onto NCC land with hiking trails accessed from backyard gate. Offers modern living in a peaceful natural setting. Don't miss your chance to own this exceptional home! (id:43934)
72 John Street
Brockville, Ontario
Step back in time with this charming 1,900 sq. ft. two-story brick century home in the heart of Brockville. Built with exceptional craftsmanship, this solid residence features a durable metal roof, a dry stone foundation, and original wood flooring through out-no carpets in sight. The upper level offers four spacious bedrooms and a full family bathroom, while the main floor includes a functional kitchen, formal dining room, living room, a small family room, and a convenient 2-piece powder room. Forced air gas heating and central air conditioning keeps the home comfortable year-round, and elegant crown molding adds timeless charm to most rooms. The entire home was rewired approximately eight years ago, offering peace of mind with updated and safe electrical systems. A staircase leads to the attic, perfect for storage or future development, reminiscent of Grandmas classic home. Included with the property are the refrigerator, stove, washer, dryer, dishwasher, and a freezer located in the basement. Step outside to enjoy the character-filled front porch, a back deck for entertaining, and a fenced backyard featuring established gardens, a beautiful magnolia bush, and a closed-in firepit for cozy evenings. While the home currently reflects a lived-in, personalized style, it offers endless potential for you to make it your own. A wonderful opportunity to create the perfect family home in a well-established neighbourhood. (id:43934)
7940 Iveson Drive
Ottawa, Ontario
Discover the perfect canvas for your custom dream home in Country Hill Estates, a sought-after sub-development, located just south of Ottawa in the charming neighbourhood of Greely. This desirable 2.8-acre pie-shaped lot offers a rare combination of privacy, space, and natural beauty ideal for those looking to escape the city without sacrificing convenience. Set on a quiet street, the property is beautifully treed, providing a peaceful woodland setting with plenty of room to build. A beautiful and rare Butternut Tree sits gracefully at the back northeast corner of the lot, adding character and a touch of ecological significance to the landscape. Whether you envision a spacious bungalow, a modern farmhouse, or a luxurious estate, this generous lot offers endless design potential. Country Hill Estates is known for its generous lot sizes, quality custom homes, and peaceful surroundings just a short drive to schools, shopping, recreation, and everything the Ottawa area has to offer. The purchase is not subject to HST which offers a huge savings! Don't miss this opportunity to create your dream lifestyle in one of Greely's most desirable communities. (id:43934)
2617 Hobson Road
Ottawa, Ontario
Welcome to 2617 Hobson, perfectly situated in a mature and quiet neighbourhood, just steps away from parks, schools, shopping, and beautiful Mooney's Bay. This inviting home offers exceptional comfort, convenience, and privacy with no rear neighbours. The main level features gleaming hardwood floors and a bright, welcoming layout with three spacious bedrooms - perfect for family living. The charming kitchen offers stylish a backsplash and direct access to a deck, ideal for summer entertaining, morning coffee, or evening relaxation. Share meals with loved ones in the adjacent dining room, or cozy up next to the wood-burning fireplace in the living room. The lower level provides even more versatile living space, showcasing a newly renovated, bright family room, an additional bedroom, and a full bathroom - perfect for guests, extended family, or a home office. With a prime location near Mooneys Bay and an ideal layout for family living, this home effortlessly blends convenience and comfort. Dont miss this fantastic opportunity - check out the virtual tour and book your showing today! (id:43934)
2061 Prince Of Wales Drive S
Ottawa, Ontario
Location! Location! Location! Waterfront lot on the Rideau River. Only minutes to downtown Ottawa. Why drive to Mooney's bay when you can take your boat instead? 7 minutes to the Ottawa Airport, 13 minutes to Westboro, 17 minutes to Parliament. Golf close by. Let you imagination go wild! Choose to either renovate the existing 3 bedroom home complete with hardwood flooring throughout, custom kitchen with granite counters and under cabinet lighting. Take in the view on your interlock patio. Custom shed with 4@330w solar panels act as back up power if there's a power outage. Or build your new dream home! Property is serviced with Hydro, Municipal Water, Natural Gas and Bell/Rogers. Currently on septic however there is a possibility of connecting to the municipal sewers with a new build. Book your showing today! (id:43934)
3012 Pike Lake Rte 16c Route
Tay Valley, Ontario
Perched above the serene shoreline on a 6.9-acre lot of mixed forest with ~850' of shoreline, this enchanting three-bedroom cottage offers charm and privacy. The cottage features an open-plan living area with expansive windows that frame a breathtaking landscape, showcasing stunning sunsets over Pike Lake. The three bedrooms provide a cozy haven for a peaceful night's sleep after a day spent by the water. Outside, a screened sunroom and spacious deck create an ideal setting for outdoor entertaining, offering ample seating for alfresco dining. The expansive dock in a private bay provides effortless access to swimming, boating, or revelling in tranquil surroundings. Natural landscaping and mature trees provide privacy, establishing a serene retreat. Whether you seek relaxation by the water, engage in water activities, or indulge in a rejuvenating nap beneath the whispering pines, this cottage is the perfect escape. (id:43934)
9859 Russell Road
Ottawa, Ontario
THIS.PROPERTY.HAS.EVERYTHING!!! Seriously. This 6 bedroom custom built, multi-generational bungalow with 4 washrooms & a 3 car attached oversized garage sits under an all metal roof + has a detached shop/garage with its own electrical, washroom and hvac. All of this sits on almost 33 acres of land (potential to sever? Maybe!?) Now that we've got your attention, there are 4 bedrooms upstairs along with a 5 piece washroom and a 3 piece en-suite. The open concept main floor is ideal for entertaining while keeping the bedrooms on the other side of the house so guests and kids can sleep while the owners entertain. The large custom kitchen is complete with a built in wall oven & a massive island w built in cook-top. Love the country but hate well water? A reverse osmosis system complete with water softener, chiller, UV light system, chlorination system & backup RO water holding tank will ensure you never drink bottled water again. This property has back-ups to the back-ups with 2 Generac systems in case the power goes out and if those go down, there are 2 Generlink systems plumbed to take over. The utility room is an engineering marvel with ground source HVAC and no corner is ever cut in this home. In the basement is a separate 2 bedroom apartment/in-law suite, complete with full kitchen and laundry, that is connected by privacy doors in the basement allowing potential to assemble in the giant family room + it also has its own separate entrance & driveway. Outside, enjoy the heated, saltwater above ground pool, the enclosed hot-tub or just ride around on your land which is a mix of field and forest. A detached workshop/extra garage is ideal for a home business or a car/toy enthusiasts. The shop has its own office space, 2 piece washroom w a separate septic pit, heating and cooling, water as well as 600volt/100 amp service. There is even a cute little heated bunky with power for kids to play in or extra guests to sleep in. Make sure to click on the 3D virtual tour (id:43934)
1368-1370 Meadow Drive
Ottawa, Ontario
1370 #1, #2 and 1380 Meadow a century side by side with a third unit. Century side-by-side with a third unit under one ownership. Yearly rents of $60,420. Cash flow of $48942 With potential to add more income with 1.1 acres VM3 zoning, allowing for many additional uses such as: adding units, outside storage, mechanic shop, place of worship, retail, dog park, medical building, and more. or tear down and build 5 townhouses or sever into two building lots or build massive commercial res split use. Or hold for City services. Buyer to Confirm with City for any future builds. All units have been extensively updated over the past 10 years. Granite counters in all units. The property has an attractive Village mixed-use zoning allowing for many interesting things including a lowrise apartment building, row units, and mixed-use to name a few. The city of Ottawa says up to 10 units are allowed without a site plan approval for future development. The 1.1 acre is lined with mature trees, cleared and low-sloping. Excess land could be used for building an outbuilding or garage. The far side of the carport needs some attention or a portion to be removed. All units have Copper wiring, breaker panels, separate gas meters and in-unit laundry. in 2016-2020 2 furnaces and 2 owned Hot water tanks replaced. The sliver of land shown in the last picture on the north side of the property is included. Great tenants that pay rent via e-transfer every month., Flooring: Vinyl, Flooring: Laminate 1370 #1; 2 bed, 2 bath, 2 car garage, Laundry in unit, gas furnace. HWT owned. lease end Aug 2025 Rent $1750 tenant pays gas, hydro included. 1370 #2 ; 2 Bed 1 bath gas furnace and gas HWT owned. rent $1750 Tenant pays gas, hydro included. lease end Aug 2024. 1368; 2 bed 1 bath, Laundry in unit, electric baseboard heat, owned HWT. Rent $1535 tenant pays gas and electricity. Lease end Aug 2025. Mpac has the property as a semi detached under one ownership (id:43934)
45 - 200 Des Violettes Street E
Clarence-Rockland, Ontario
Build your dream home!! Almost 30,000 sq. ft. green corner lot 180.41 ft x 50.94 ft x 75.28 ft x 243.53 ft x 155.97 ft )in a fantastic JML subdivision in picturesque Hammond, completely sold out, with paved streets, municipal water, natural gas, tennis courts, high speed internet, lovely mature trees and greenspace. Build your dream home and enjoy nearby Prescott Russell Trail, bike paths and Larose Forest. snowmobiles, ATV, mountain Bike, Equestrian clubs . 22 min from everything you could ask for in Orleans, 15 min to Rockland and 30 min from our nations capital city. Hammond Golf and Country Club with a delicious restaurant attached is just 5 minutes away. Calypso waterpark just 22 minutes away too. Sellers got building site plans he will include as well. NO HST HERE!!! (id:43934)
510 31a Clear Lake Lane
Tay Valley, Ontario
OPEN HOUSE SUNDAY, MAY 18th FROM 2pm-4pm!! Hello, I'm the cottage on Clear Lake - and I've been waiting for you! Long before you arrived, I've been quietly watching the seasons pass - the shimmer of summer sun on still waters, the soft hush of snowfall on my roof, the way the trees sway gently in the evening breeze. I've stood here through laughter, through quiet reflection, through the kind of moments that don't ask to be photographed - they ask to be felt. You'll find me tucked down a winding road, where the noise of the world fades and something simpler begins. When you arrive, the lake will greet you first - calm, glassy, and endlessly patient. Then you'll step through my door, and I'll wrap you in the warmth of natural wood and stories told by the hands of local artists. I am built for presence, for connection, for long exhales. I've seen kids racing down to the dock with towels trailing behind them. I've heard the sizzle of BBQs, the late-night whispers in the bunkie, the sound of music carried over the lake. I've been lit by firelight and filled with the scent of marshmallows and pine. I've held generations - and I've held space for them to be together. And I'm more than just a summer fling. I'm a four-season haven, ready to hold you through autumn colours and snowy retreats. When you're away, I can welcome guests too quietly earning around $20,000 a year, sharing my magic and helping you along the way. But here's what I want most: to be yours. To be the place where your children set down their screens and pick up stones to skip across the water. To be where stories are passed around the fire, and memories are layered, year after year, like rings in a tree. One day, your children might bring their own little ones here - and say, "This is where I spent my summers." So come find me. I'm still, I'm waiting, and I already feel like home. (id:43934)
19421 Kenyon Concession 1 Road
North Glengarry, Ontario
Welcome to 19421 Kenyon Concession 1, an architecturally distinctive home built in 2013 that seamlessly blends modern craftsmanship with natural beauty. Set on 75 breathtaking acres of forests, ponds, and private trails, this property offers unparalleled privacy and tranquility perfect as a primary residence, second home, or commercial retreat. The custom-built home features four spacious bedrooms and four bathrooms. Highlights include a huge walk-in pantry with an extra refrigerator, and an office overlooking the impressive rec room, ideal for productivity. The primary bedroom suite features two luxurious ensuite bathrooms, one with a soaker tub and the other with a walk-in shower, and two walk-in closets. A second bedroom, perfect for guests or teens, includes a walk-out deck with lovely views. The versatile lower level includes an in-law suite, an additional bedroom, hobby room, laundry room, and TV space. A screened-in porch lets you enjoy nature while keeping out bugs, and a hot tub hookup is already installed. Built with exotic woods and commercial-grade finishes, this home includes energy-efficient features such as geothermal heating, a backup generator, and solar potential for year-round comfort. Open-concept living areas are filled with natural light, creating an inviting atmosphere for relaxation and entertaining. Starlink is installed and the property is high-speed internet ready, making it ideal for modern remote work. A large outbuilding provides space for storage or creative projects, and the climate is ideal for hobby farming. Extensive trails lead to Loch Garry, a 900-acre recreational lake, with diverse habitats supporting rich wildlife, making this property a true haven for nature lovers. With a meticulously designed interior and stunning natural surroundings, this is a rare opportunity to experience luxury, privacy, and ecological harmony in one of Ontarios most picturesque regions. Don't miss your chance to own this exceptional home! (id:43934)
85 Carter Crescent
Arnprior, Ontario
Attractive bungalow on large lot with attached garage-workshop and fully fenced backyard. Much bigger than it looks from the outside, this home offers light-filled open floor space. Lovely wrap-about porch, ideal for lounging on summer afternoons. Front door side panels let light flow into spacious foyer with conveniently large closet. Hardwood floors thru main living areas. Sun-filled living room has three windows with built-in blinds. Open to the living room, you have dining area and kitchen. Efficiently-design, the kitchen offers breakfast bar peninsula that seats 4-5 comfortably. Patio doors from kitchen open to charming, relaxing, sunroom with pine accents and built-in blinds. Primary bedroom has wall of closets with built-in shelves and window overlooking backyard features black-out honeycomb shade blinds. Primary bedroom also has cheater door to the 4-piece bathroom with separate shower and also soaker tub. Second bedroom also has a good-sized closet. Lower level flex spaces awaiting your finishing plans and, includes functioning two-piece bathroom with roughed in for bathtub/shower; drain for bathtub/shower already installed. The fenced back yard has new expansive deck, built 2022, designed for summer of BBQs. Garden shed included. Attached garage has inside entry, workshop area with built-in shelving, wall of peg boards and windows. New HRV 2022. New architectural roof shingles 2020. Bell Internet Fiber. Home is tucked into family-friendly Campbellbrook neighbourhood, near all amenities in the town of Arnprior. This picturesque family-friendly town is located on two rivers, Ottawa River and Madawaska River, with swimming beach and boat launch. Several school options available. Town also has hospital, library and recreational centre with swimming pool and hockey arena. Direct 25 minute drive to Kanata. (id:43934)
2636 Tempo Drive
North Grenville, Ontario
Welcome to the 'Viola' by Glenview Homes built in 2018, nestled on a tranquil crescent. With over 2,000 sqft, this home is bursting with thoughtful designs, having undergone extensive upgrades both inside & out. As you step through the front door, a spacious foyer welcomes you, setting a warm & inviting tone. The front closet has been transformed to open concept with stylish shiplap walls & new tile, enhancing the modern aesthetic. The open-concept layout, bathed in natural light, flows seamlessly into the family room, where south-facing windows & gleaming hardwood floors complement the cozy ambiance of the gas fireplace. The gourmet kitchen, a chef's dream, features ceiling-height cabinets, granite countertops, spacious island & sleek SS appliances. It opens to a dining area with patio doors leading to a private balcony, ideal for alfresco dining. The fully finished walk-out basement stands out featuring a bright family room with cozy gas fireplace, high-end laminate flooring & patio doors that open to a fully fenced, SE-facing backyard oasis, perfect for BBQs or enjoying sunny days. The backyard now boasts a deck, flower garden & sandbox, while the front yard is adorned with a vibrant flower garden. Upstairs, accent walls & updated window treatments add character to every room. The primary suite serves as a serene retreat, complete with a massive WIC & luxurious 3-pc ensuite. Two additional spacious bedrooms provide ample room for family or guests, while the upgraded family bathroom ensures comfort & style. Noteworthy upgrades include new light fixtures, modernized door handles & faucets, the main level's stained floors & newly replaced carpets add a touch of elegance, complemented by fresh accent walls & updated window coverings throughout. A water purifier & softener were updated in 2024. Perfectly situated near trails, parks & amenities, offering a harmonious blend of comfort, convenience & style, don't miss the chance to make it your own. (id:43934)
912 St Laurent Boulevard N
Ottawa, Ontario
Development site ...Great location...Contact L.A.for development oppurtunities available for commercial site.. (id:43934)
37 03 Otter Lake Road
Rideau Lakes, Ontario
2 BDRM HOME ON OTTER LAKE - LOVELY LOCATION WITH AMAZING WATERFRONT THIS 4 SEASON HOME IS PERFECT TO RESIDE IN FULL TIME OR TO ENJOY THE SEASONAL BENEFITS OF WATERFRONT LIVING. ENJOY THE COUNTRY DRIVE AND JUST HOW PRETTY IT IS AS YOU DRIVE DOWN 03 OFF OTTER LAKE ROAD AND MAKE YOUR WAY TO THIS LOVELY HOME (APPROX 8 YEARS OLD), MODERN FINISHINGS, OPEN CONCEPT, GORGEOUS FRONT DECK, FULL BASEMENT WITH WALKOUT TO THE LAKE, COME CHECK OUT ALL THIS PROPERTY HAS TO OFFER. SIDE ENTRANCE WELCOMES YOU INTO THE OPEN CONCEPT LIVING/DINING AND KITCHEN SPACE, LOTS OF CABINETRY IN MODERN KITCHEN. 2 GOOD SIZED BEDROOMS, 4 PC BATH WITH STACKABLE LAUNDRY. TONS OF NATURAL LIGHT AND AN AMAZING VIEW OF THE LAKE, PATIO DOOR TO LARGE ELEVATED DECK (GREAT SPACE UNDERNEATH WITH BASEMENT WALKOUT) FULL LOWER LEVEL IS PARTIALLY FINISHED (DRYWALL) AND HAS TONS OF POTENTIAL FOR MORE SPACE. LOT HAS AN EASY SLOPE TO THE WATER, DECK RIGHT AT THE WATERFRONT AND STEPS DOWN TO THE WATER. OTTER LAKE IS GREAT FOR SWIMMING AND BOATING AND JUST A PERFECT LOCATION FOR ALL THE THINGS YOU WANT TO DO ON THE WATER. PLEASE ALLOW SOME NOTICE FOR SHOWINGS. (id:43934)

