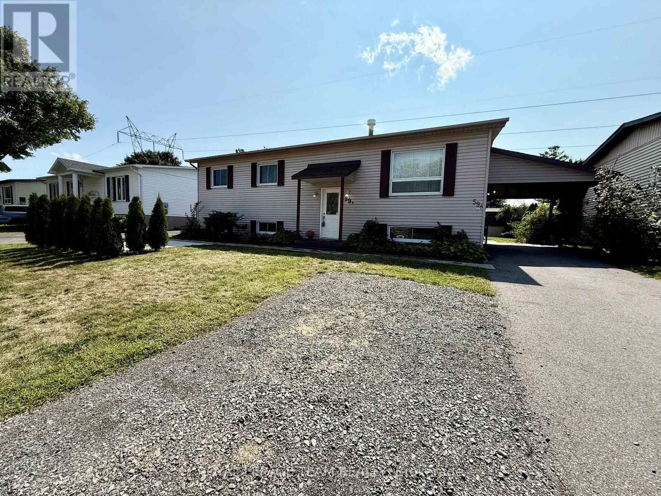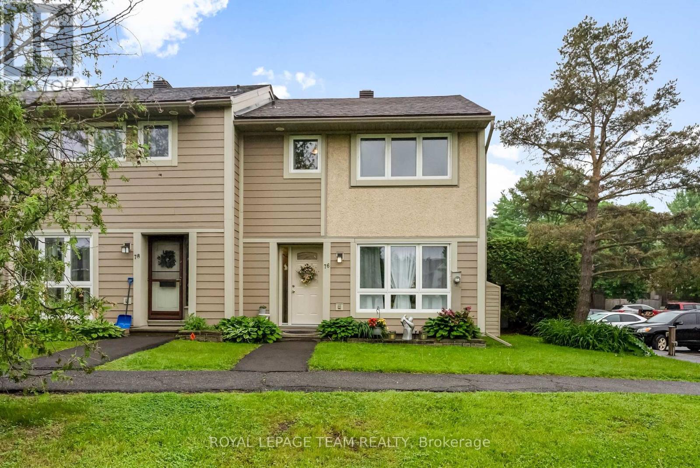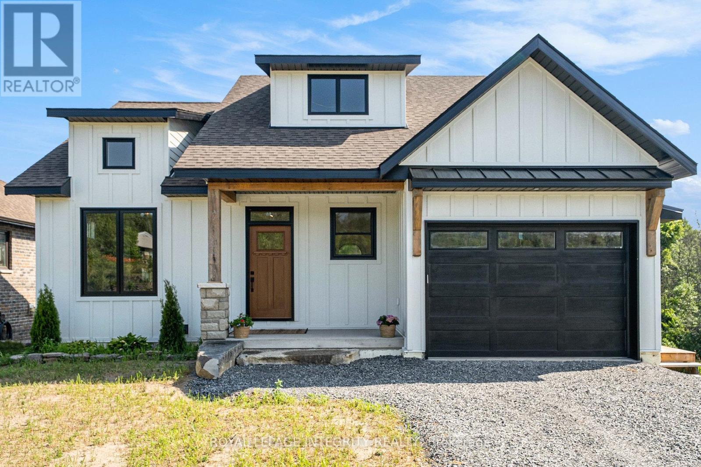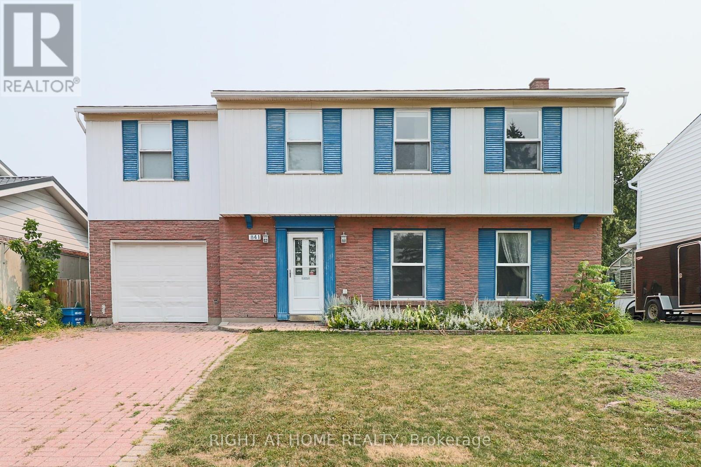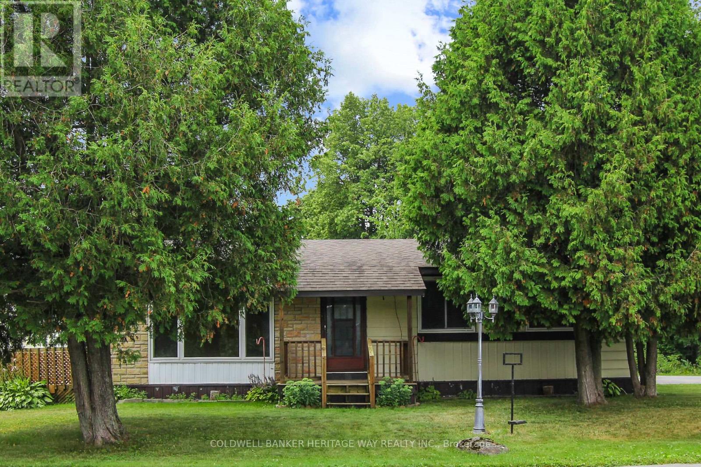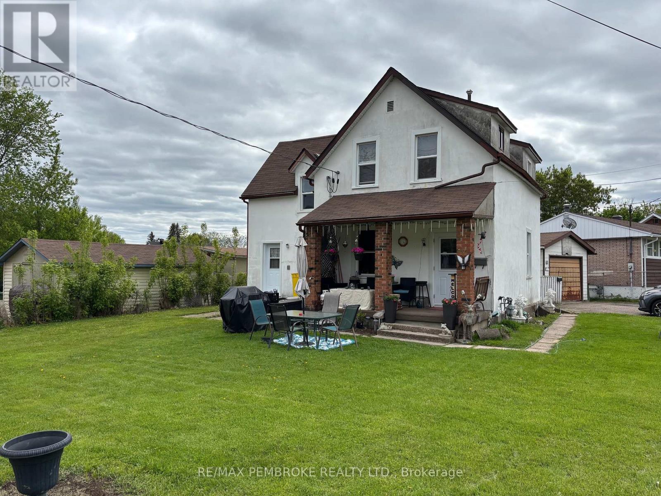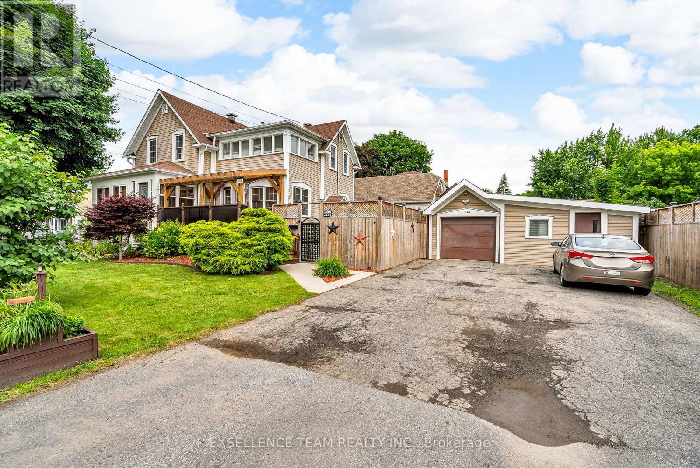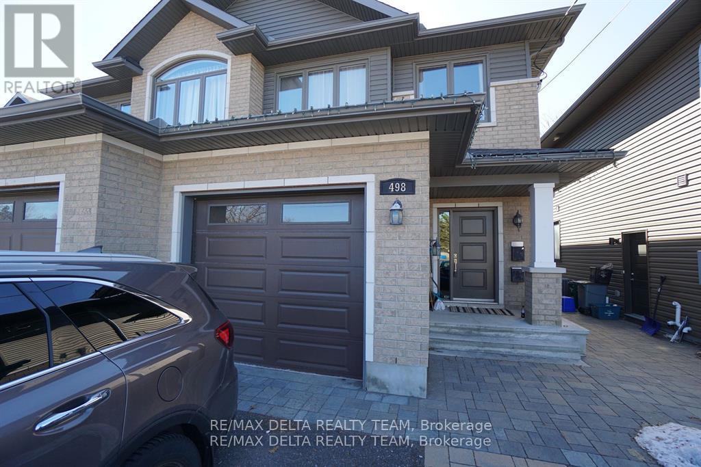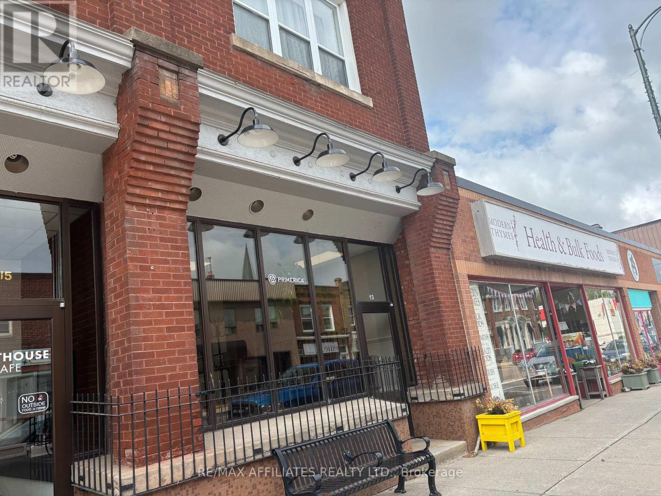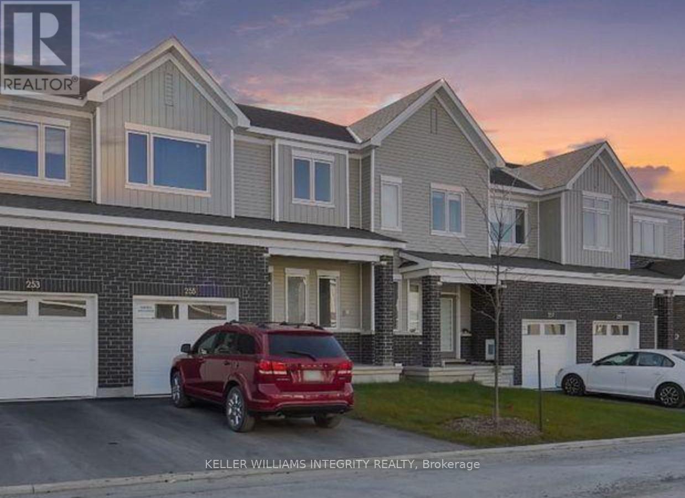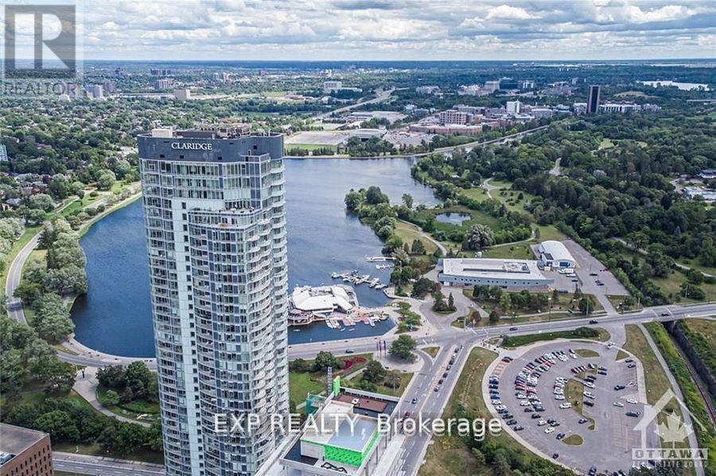Listings
6959 Gallagher Road
Ottawa, Ontario
Discover this beautifully maintained and charming farmhouse nestled on 9 picturesque acres, offering the perfect blend of rural tranquility and convenient access to nearby Richmond and North Gower. This spacious home features 4 bedrooms and 1.5 bathrooms, with a main floor that offers new luxury vinyl plank flooring and a cozy living room with a large picture window showcasing stunning views. The propane fireplace adds warmth and charm, while the main floor mudroom, complete with laundry facilities and a powder room, provides practical convenience along with direct access to the oversized double garage. The recently insulated and waterproofed basement, equipped with Thermal Dry radiant wall barrier, is ready for your finishing touches to expand your living space. Outside, a 1,736 sq ft covered all-barn offers endless possibilities for storage, workshops, or hobby farming. Whether you're seeking a private retreat, a hobby farm, or a spacious family home, this property offers a peaceful countryside lifestyle just minutes from town. Don't miss your chance to own this extraordinary property. Schedule your viewing today and make this charming farmhouse your new home! Barn (2019), Generator (2023), Basement wall barrier waterproofing lifetime guarantee (2025), New main floor Flooring (2025), Propane furnace (2012) Duct Cleaning (2019), Well Pump (2022), Well Foot Valve (2023), Light fixtures (2025), Metal Roof (2017), Septic: pumped (2024), Discharge pipe inspection port installed (2024), Tank access hatch installed (2022), Sump Pump Battery back-up pump installed (2023) (id:43934)
5b Lewis Street
Perth, Ontario
Surrounded by serenity on the Tay River beside majestic treed park, in the heart of picturesque Perth. Here, you have prestigious 1,900 sq ft townhome in desirable 'Mill On The Park' that consists of six individually owned townhomes on Tay River with gorgeous views of the river and park. The luxuriously all upgraded 3 bedroom, 2.5 bathroom townhome is rich in historical character and elegant upgrades. High 9' ceilings, deep window sills and rooms with stunning stone walls. Inviting welcoming foyer offers walk-in closet and honeycomb ceramic floors. Radiant heated flooring in foyer, kitchen, primary ensuite and second floor bathroom. Living room new hardwood flooring, architecturally beautiful hidden custom shutters for the windows and, garden doors to balcony overlooking the river. Dining room new hardwood flooring, drop ceiling, buffet nook, accent stone wall and garden door to deck that also faces the park. Living and dining rooms share showcase natural gas fireplace with marble hearth. Light-filled kitchen has stunning accent stone wall, honeycomb ceramic flooring, Corian countertops, silgranit sink, undercounter lighting, walk-in pantry plus window with river views. Off front foyer is powder room with honeycomb ceramic flooring. Second floor two comfortable bedrooms and 4-pc bathroom with heated ceramic flooring. Second floor also has convenient laundry station. Third floor is your primary suite sanctuary with deck facing east overlooking the river; walk-in closet and 3-pc ceramic ensuite with marble vanity and heated flooring. Home has efficient heat pump for heating and cooling. With the townhome comes one deeded parking space. Visitor parking also available. Walk to downtown Perth for fine dining and artisan shops. (id:43934)
26 Berkshire Way
Ottawa, Ontario
Welcome to 26 Berkshire Way in the heart of Barrhaven ! This charming 3-bedroom, 2-bathroom home offers a bright and spacious main floor layout, perfect for family living and entertaining. The eat-in kitchen features ceramic flooring and flows into a warm dining room & living room with a cozy fireplace. Hardwood floors extend through the living and adjoining dining area, ideal for hosting guests. Upstairs, you'll find a generously sized primary bedroom along with two additional well-proportioned bedrooms and a full bath. The lower level boasts a finished rec room perfect for a home office, playroom, or movie nights. Step outside to a private, tree-lined backyard complete with a large deck perfect for BBQs and relaxing in nature. The home also features an attached garage and numerous updates, including a newer furnace, A/C, and fresh interior paint ! Just bring your personal style to make it your own! Located in a desirable area of Barrhaven, this home is just minutes from top-rated schools, parks (including Clarke Fields), shopping at Barrhaven Town Centre and Chapman Mills, OC Transpo transit stations, and the Minto Rec Complex. A fantastic opportunity in a family-friendly neighbourhood .Don't miss your chance to make this one yours! (id:43934)
10 Dogwood Drive
Ottawa, Ontario
Welcome to this well maintained 3 plus 1 bedroom split level featuring a large fenced in yard, a patio, gazebo and hot tub. There are also 2 garden sheds for storage and a fire pit. No rear neighbours open field behind providing lots of privacy. The main floor features an open concept kitchen (2009) which opens up into a large dining room and open concept living room. Roof 2015, Central Air and Furnace 2016, siding 2020 and newer windows all dates approximate. Bell Fibe, internet line underground, provides high speed internet for students or those working at home. the cozy recroom on the lower level features wood insert fireplace for those cooler nights. Lower level bedroom presently is being used as an office. Playroom is low but formally used for a daycare. Garage measurement 22 ft. long and 11ft. wide. Park, community center and baseball fields all within walking distance. This home has been lovingly maintained and is ready for it's next family. (id:43934)
244 Cabrelle Place
Ottawa, Ontario
LET US BUILD YOUR DREAM HOME HERE ON THE LAST REMAINING LOT AVAILABLE FROM UNIFORM HOMES IN MAPLE CREEK ESTATES! BUILDER CAN BUILD FROM A VARIETY OF PLANS - ONE OR TWO STOREY HOME ALL BARRY HOBIN DESIGNED. This price is for a 3 bedroom + den bungalow. This Barry Hobin design features 2926SF of architecturally refined living space including 3 bedrooms, 4 bathrooms, main floor den and a stunning open concept kitchen and great room that is sure to serve as the hub of the home. Timeless finishes include hardwood floors, quartz countertops, upgraded millwork, modern rails and spindles and much, much more. A 4 car garage offers plenty of versatility and a 97 x 233 foot lot with no rear neighbors brings the serenity of Manotick right to your back door. DESIGNED BY HOBIN, BUILT BY UNIFORM AND PERFECTED BY YOU! TARION warranty, buyer may select all finishes. Please inquire re: available floorplans. (id:43934)
B - 59 B Woodwind Crescent
Ottawa, Ontario
This beautiful 2 bedroom, 1 bathroom lower unit of a single home located on a quiet street and friendly neighbourhood. Lots of natural light ! Unit was redone in 2023 and equipped with newer appliances (stove newer) & in-suite laundry. Open concept kitchen with plenty of cabinet space, large living area and lots of pot lights throughout. Two decent size bedrooms with big windows. Flooring is High-end vinyl plank flooring. One parking spot is included. Lower unit can control its own heating/cooling thermostat. . Tenant has access to front yard with patio. Walking distance to transit, grocery & parks! This property is very well maintained with a tenant on upper level. Parking is beside the driveway. Move in ready and available Sept 1, Flooring: Vinyl, Deposit: 4200 Photos taken prior to current Tenant. A/C and Heating is Heat Pump, with Baseboard as backup (id:43934)
348 Monica Crescent
Ottawa, Ontario
Welcome to this newly renovated 3 Bedrooms 2.5 Bathroom END UNIT that offers a newly installed quartz countertop and kitchen cupboards with two new stainless appliances ready for the new owners. Entertain in your dining / Living room on a newly completed flooring at the main level. As you make your way upstairs the partially opened wall allows the natural light from the Skylight to flow down the stairs. The second floor has also been completely done with new flooring and updated bathrooms. The Primary Bedroom not only includes an ensuite bathroom with almost wall-wall closet, it is also spacious and able to accommodate any size of bed with lot more ample spaces. The other two sizeable bedrooms offer a homely family home. The finished basement provides a good space for recreation as well as the laundry and storage spaces. The backyard is fenced with an updated fence to fence deck and a beautifully positioned leisure space at the corner to compliment. With the aforementioned details this primely located home offers both comfort and flow with modern living thanks to over $50k in updates. Location is in proximity to numerous amenities in its vicinity. Notably Place D' Orleans, transit, schools, parks, worship center, recreational facilities and restaurants. Don't miss out on this exceptional property - book a showing today! (id:43934)
76 Peary Way
Ottawa, Ontario
RARELY OFFERED FOR SALE- Welcome to this tastefully updated 3-bedroom end unit townhome nestled in the heart of Kanata. Perfectly blending comfort, style, and convenience, this home offers a modern living experience with recent renovations throughout - just move in and enjoy! Step inside to discover a bright, open-concept main floor with stylish finishes, fresh paint, and updated flooring. The spacious living and dining areas flow seamlessly, perfect for both entertaining and everyday living. The renovated kitchen beams with light and features contemporary cabinetry, ample counter space, and updated appliances. A 2 piece powder room on the main level offers additional comfort. Upstairs, you'll find three generous bedrooms and a beautifully updated full bathroom. The primary bedroom includes an impressive walk in closet. The lower level offers a newly finished rec room that provides additional living space as well as a craft/ art room and a 2 piece bathroom. There is plenty of storage space in the lower level. As an end unit, this home offers extra privacy, more natural light, and a larger yard space ideal for summer barbecues or relaxing outdoors. Best of all, enjoy access to a shared outdoor POOL without the hassle of maintenance; a perfect way to unwind on warm days. Located in a family-friendly neighbourhood close to top schools, parks, shopping, walking trails, and transit, this townhome is a rare find in a sought-after community. Upgrades include: plumbing, electrical, new bathroom fixtures, paint / flooring throughout & more! LARGE condo reserve fund- STATUS CERTIFICATE AVAILABLE UPON REQUEST. Plenty of guest parking. A second parking space may be rented. (id:43934)
0 Water Tower Road
Petawawa, Ontario
Prime commercial opportunity in the growing community of Petawawa! This 3.35-acre lot offers excellent accessibility, making it ideal for a wide range of business ventures. Situated in a growing and high-traffic area with convenient access to major roads and close proximity to Garrison Petawawa, this property provides outstanding exposure for future development. The spacious lot allows for ample parking and building flexibility, perfectly suited for office, service, or mixed-use projects. A rare chance to secure a large commercial parcel in a thriving, fast-expanding market. (id:43934)
2 - 29 Whittlers Cove Lane
Rideau Lakes, Ontario
Stunning Custom-Built Bungalow with Walk-Out Basement overlooking Upper Rideau Lake. Welcome to your dream lakeside retreat! This brand-new custom bungalow offers refined living with access to the waters of Upper Rideau Lake and the Big Rideau. Thoughtfully designed with top-quality finishes throughout, this home features rich hardwood flooring on the main level, a built-in coffee bar for effortless mornings, and three walkouts that showcase breathtaking lake views from nearly every angle.The open-concept layout combines luxury and comfort, ideal for entertaining or simply relaxing in natures tranquility. The fully finished walk-out basement adds exceptional living space, complete with elegant luxury vinyl flooring and seamless access to the tranquil back yard. Located just minutes from the charming village of Westport, Ontario, you'll enjoy boutique shopping, dining, and a vibrant community all while immersed in the natural beauty of the Rideau Lakes region. Whether you're looking for a full-time residence or a luxurious seasonal getaway, this rare offering blends modern craftsmanship with the best of lakeside living. Annual Homeowner Association Fees for private road maintenance, road snow removal, common area grass cutting, insurance & annual POTL/Condo fee of $712.46 (2024). Landscaping and finishing will be complete before occupancy. Comes with a 7 Tarion Warranty and Pre Delivery Inspection. Taxes not yet assessed. (id:43934)
841 Thorndale Drive
Ottawa, Ontario
Campeau built Mid Century Modern in Riverside Park South. Enjoy Sub-Urban living situated in between the Brand new Walkley Rd Station and Mooneys Bay. Commuters can walk to the O-train and the family can walk to the park, beach or school. There is plenty of off-leash dog walking within the hydro corridor and Linton Park. Avoid the hustle and bustle of Downtown, but retain easy access through riverside drive, Bank st, the transit way or the O-train. This home boasts a private and fully fenced backyard, large master suite and full height single car garage. (id:43934)
1 Pinewood Avenue
Beckwith, Ontario
This is a modular home, not a mobile, it was pre-constructed and came in, in two sections. This home has served the original owner very well since it was first constructed, one of the few three bedroom homes in Lake wood estates and is waiting for a new owner to put their own personal touches on it. There is a single car garage that has direct access to the home through the enclosed porch area. The kitchen dining room are open concept, new rented electric hot water heater was just installed in July. Shingles were done approximately 5 years ago, paved driveway will easily take 2 vehicles side by side plus the attached garage. This is one of the largest lots in the entire park and quite private. Lot rental fees include water and sewer, the current fees of $488 per month are going to change for a new owner, just waiting on park management to update what that will be. (id:43934)
172 Roxanne Street
Clarence-Rockland, Ontario
Beautifully appointed home featuring an upgraded Blanco kitchen sink, quartz countertops, and an oversized walk-in pantry with custom shelving and natural light. Step outside to an expansive deck with a complete patio set and natural gas BBQ hookupperfect for hosting. The fully fenced backyard provides privacy and security for children and pets. Additional features include pre-wiring for a security system, double attached garage, and ample driveway parking. The finished basement includes a large entertainment room, bedroom, office with additional storage rooms providing maximum uses. Situated on a quiet paved street with high-speed internet and easy access to a playground and golf course. The rear yard has no direct neighbours ensuring the ultimate interior home privacy. So much value for a great price on a home newly built in 2018! (id:43934)
186 Lynn Coulter Street
Ottawa, Ontario
This exceptional 5 bed 3.5 bath Minto 2 garage single house in Quinn's Pointe available on Sept 1st! With modern and tasteful finishes throughout, this home features a stunning kitchen with quartz counters, 10ft ceilings, and hardwood & tiled floors on the main level. The main floor has a spacious guest room/Home Office. Upstairs, you'll find a large primary bedroom with ensuite and walk-in closet, along with 3 more generously sized bedrooms, a full bath, and laundry. Located close to parks, schools, shopping, and transportation, this home is also just moments away from Amazon, Costco, and major highways 417 and 416., Deposit: $3300. Photos were taken prior to having tenants. No pets and no smoking. (id:43934)
762 Mackay Street
Pembroke, Ontario
Great investment opportunity! This duplex is located right across from the Pembroke Regional hospital. It offers a back and front unit (front unit has been updated). Each unit has 2 bedrooms, 1 bath and both sides are occupied by long time tenants. Windows and doors have been updated within the last 3 years. Shingles approx 10 years ago. One gas furnace services both sides and is controlled by the back unit. Separate hydro meters with tenants paying their own hydro. Owner pays gas. Affordable way to start investing in real estate! (id:43934)
303 Fifth Street E
Cornwall, Ontario
Welcome to your dream low-maintenance backyard oasis. Beautifully landscaped, fully fenced, and perfect for relaxing or entertaining under the patio gazebo. Take a dip in the soaking pool on those hot summer days. Extend your season with the solar heating system. Park with ease in the spacious driveway that fits four vehicles, plus enjoy a single-car garage with a heated workshop (natural gas & brand-new heater installed and 50 amp service). Step inside and fall in love with the charm and character of original woodwork throughout. Cozy up to the gas fireplace during the long winter months. This warm and inviting home offers 3 bedrooms, 3 bathrooms, a bright office in the basement with a side entrance, and plenty of storage. You'll also find a cozy covered front porch. Updates include a new furnace and a new hot water tank. Just move in and enjoy! At the Seller's request 48 hours irrevocable on all offers. (id:43934)
217 Jack Street
North Grenville, Ontario
Welcome to Kemptville's tranquil sanctuary, where lush greenspaces and winding trails await exploration. Nestled by the Rideau River, this home offers serene waterfront access for leisurely canoeing. Nearby, schools and major shopping hubs are mere minutes away, ensuring convenience without sacrificing the tranquility of suburban life. Step inside to discover a spacious interior designed to accommodate your family's needs. Upstairs, two cozy bedrooms provide comfort, complemented by a well-appointed full bathroom. Downstairs offers flexibility, with space that can easily serve as a third bedroom or recreational room. Recent upgrades, including a new furnace and new doors/windows, add modern comfort to this charming abode. Outside, relish in the privacy afforded by the lush surroundings, where views of the river and towering trees create a serene backdrop for everyday living. (id:43934)
498 Moodie Drive
Ottawa, Ontario
High-end semi-detached residential with SECONDARY DWELLING UNIT (Unit A and Unit B) in Westcliffe Estates with great rental income!!! Upper unit (498A) rented for $2,700+Hydro and lower unit (498B) is currently vacant (projected rent is $2,000/mth+Hydro). Upper level unit features a beautiful open concept main level with hardwood & ceramic floors, 2-sided gas fireplace, kitchen with granite counters, breakfast bar & stainless steel appliances. It has access to a private fenced backyard. Hardwood stairs to 2nd level that boasts a spacious primary bedroom with a large walk-in closet & 5-piece ensuite with stand- alone tub, double sinks and a large glass shower. 2 more generous-sized bedrooms on this level that share a 5-piece bath, convenient 2nd level laundry room, plus a functional loft/work-from- home space. Separate rear entrance to lower level 2 bedroom suite with kitchen, living/dining area, 3-piece full bath and 2 large bedrooms. Extended driveway with interlock for extra parking space. 2 Hydro meters. Note: Lower level pics are prior to current tenancy. (id:43934)
13 Russell Street E
Smiths Falls, Ontario
Excellent commercial space available for lease Sept 1 on Russell Street E in Smiths Falls. Walk in to a bright and inviting reception area with conference room or waiting room. The hallway leads to two nice size offices or could be exam rooms or treatments rooms. There is a restroom for customers or clients at the end of the hall. There is also a staff room with a small kitchenette and an additional bathroom. This space is flexible in it's usage. It's clean and bright and approximately 980 sq ft. (id:43934)
3038 Southmore Drive E
Ottawa, Ontario
This spacious 5-bedroom home offers room to grow, including the flexibility of an in-law suite perfect for multigenerational living, home-based work, visiting guests or rent it out for a nice mortgage-helper. Sunlight pours into the main living spaces, where hardwood floors and a gas fireplace bring warmth and character. French doors from the dining room lead to a newly built deck overlooking a beautifully landscaped backyard, your own quiet garden oasis. Gardeners and hobbyists will love the large L-shaped shed with hydro, offering a perfect spot for tools, projects, or creative pursuits. The highlight? A main floor entry in-law suite complete with its own private living area, cozy gas fireplace, bright bedroom, 3-piece bath with walk-in shower, a functional kitchenette and private backyard deck. Located in a family-friendly neighbourhood with walking distance to the new LRT station, Transitway, schools, walking and biking trails, shopping, and quick access to the airport. This home is the perfect blend of space, serenity, and convenience. Recent 2024/2025 upgrades include: furnace/AC/smart thermostat (Includes 10-year Parts & labour, and no lemons warranties), brand new R60 attic insulation and Styrofoam soffit baffles, fridge, stove, washer, dryer (all new appliances have extended warranties), upgraded amperage of pony panel, eavestroughs (Leaf filter lifetime warranty included), water heater and more! Don't miss your opportunity to make this one-of-a-kind property your own. Some photos have been virtually staged. (id:43934)
255 Falsetto Street
Ottawa, Ontario
Discover comfortable living in this Caivan townhouse, available immediately in Ottawa. Step inside to a welcoming foyer with durable tile flooring. The main floor features a powder room and a practical mudroom that connects directly to the single attached garage. Hardwood floors in the living and dining areas offer seamless access to your rear yard. The kitchen, with its tile flooring, is functional and ready. Upstairs, the main bedroom suite includes cozy carpeting, a walk-in closet, and a 4-piece ensuite bathroom with ceramic tile. Two additional bedrooms, also carpeted, and a 4-piece main bathroom with tile flooring complete the second level. The fully finished basement adds 454 sq ft of versatile living space, complete with another full bathroom ideal for an office or guest area. Located in a desirable area with easy access to schools, shopping centers, parks, and major highways. (id:43934)
27 Grace Street
Whitewater Region, Ontario
NEW ROOF! NEW ELECTRICAL PANEL., new siding on garage ( during the month of August) This expansive four bedroom plus den home, situated on a large double lot, offers ample space and many upgrades throughout. The entire house features new flooring, enhancing its appeal. The spacious living area includes a new woodstove, efficiently heating the entire home and adding a cozy touch. Large laundry/mud room offers easy space for the active family. Each bedroom is generously sized, providing comfortable retreats for family members or guests. The bathrooms have been fully renovated with stylish fixtures, ensuring a luxurious experience. A standout feature is the screened-in porch, perfect for enjoying the outdoors.Combining extensive space,upgrades, and charming details, this home offers the ideal blend of indoor and outdoor living. Westmeath is a beautiful community close to the Ottawa river, with a couple local shops, churches and recreational facilities. (id:43934)
337 Montgomery Street
Ottawa, Ontario
Rent this large 3 storey, 8 bedroom home in the heart of the City. This home offers a clean, classic design with tons of practical living space. This is ideal for a large family or a group of people. Number of parking spots is negotiable. It is in close proximity to Ottawa University, downtown core, highway access, government office towers, future LRT, Via Rail station and one of Ottawa's main arteries - Riverside/Vanier Parkway, make this the ideal location. Rental includes the home and some parking. The restaurant and large parking lot are excluded. Call today for a private viewing! (id:43934)
3702 - 805 Carling Avenue
Ottawa, Ontario
This gorgeous condo boasts two bedrooms, one bathroom, and stunning views of the North and west of the city, It is located by Dow's lake where you can enjoy during warm summer days. Quarts counter top and high end appliances and cabinetry in the kitchen. Large windows all over the place make it bright and enjoyable in all seasons. Both bedrooms have large closets for your convenience. Shared balcony off of both bedrooms, and the 9-foot ceilings add a touch of luxury. Plus, it's conveniently located right beside Little Italy, which is full of many great restaurants and only a short drive to downtown Ottawa. Enjoy the spacious Gym with the best view over the Lake, Indoor Pool,Sauna, Theatre & Party room! This unit also includes a parking space for your convenience. The spacious Locker is just behind the Garage on P06, Garage number is F39. IDs, Employment letters, Pay stubs & Credit Reports to accompany all applications. (id:43934)






