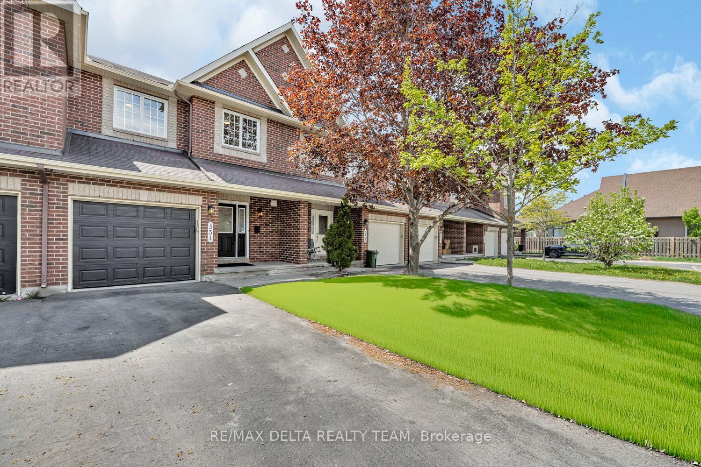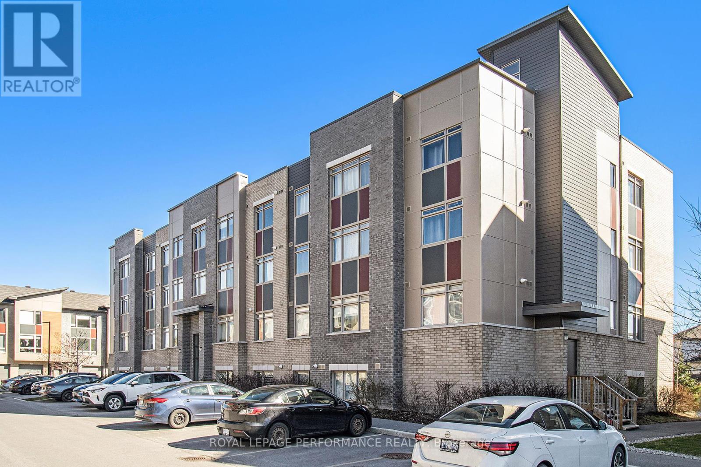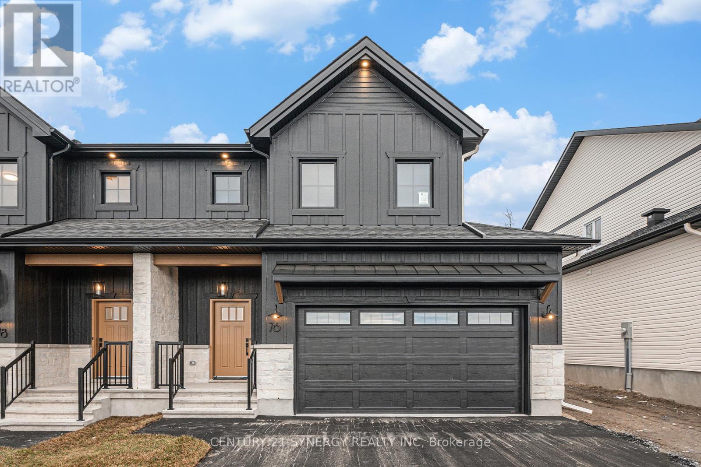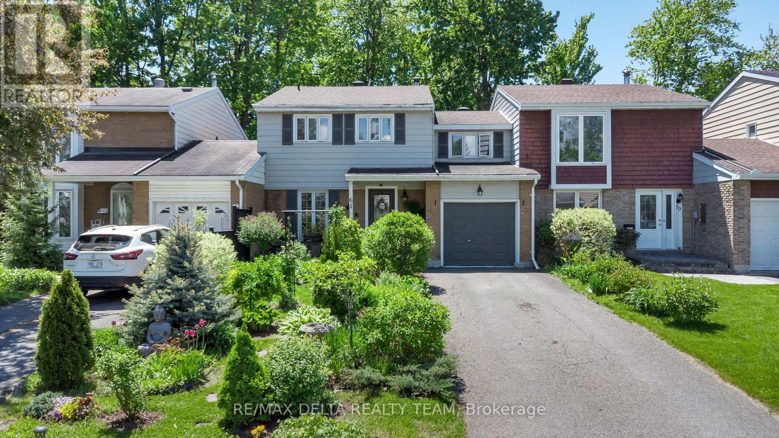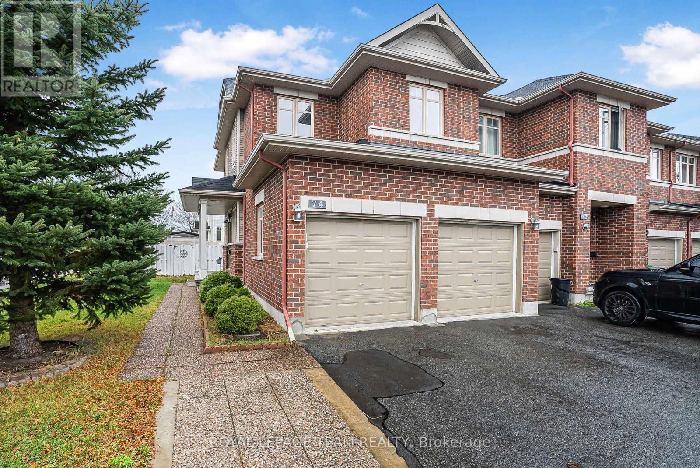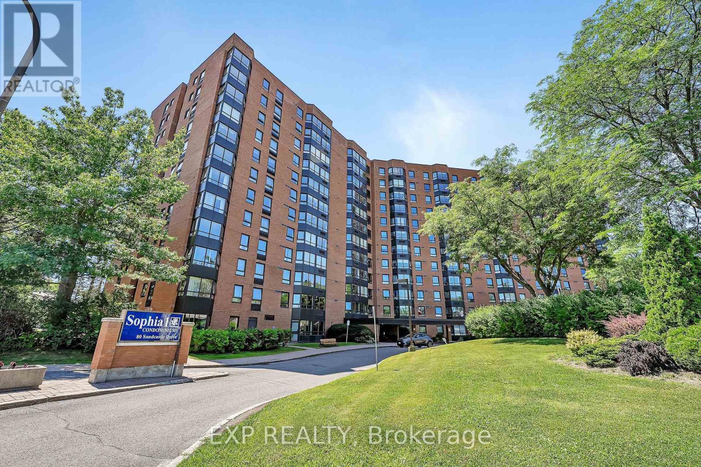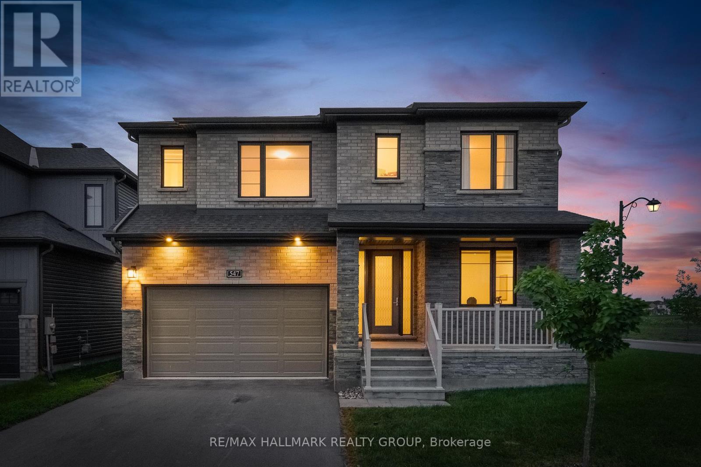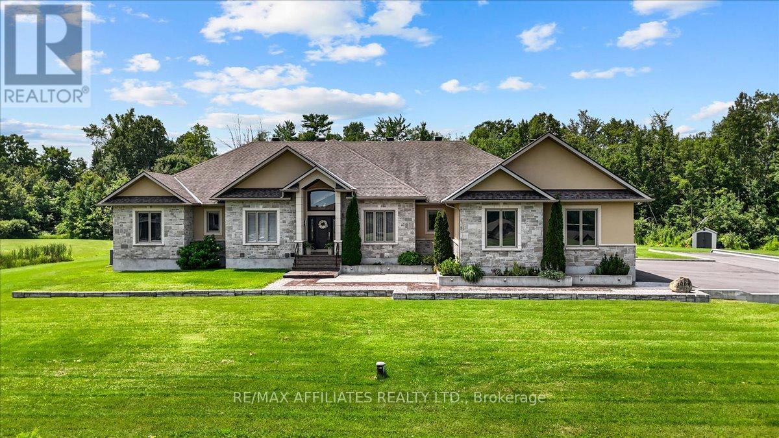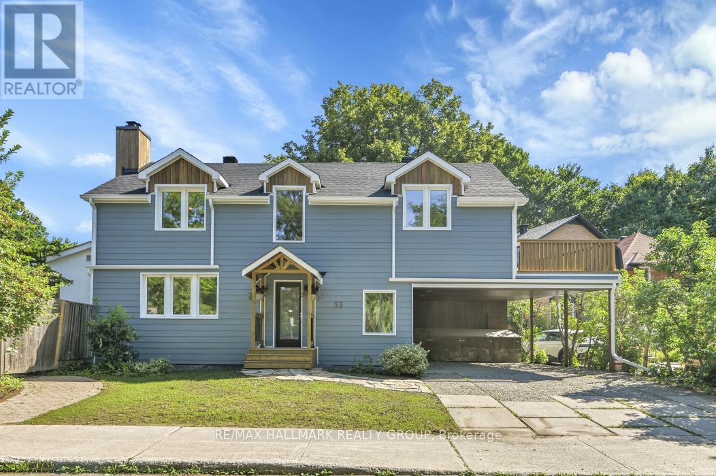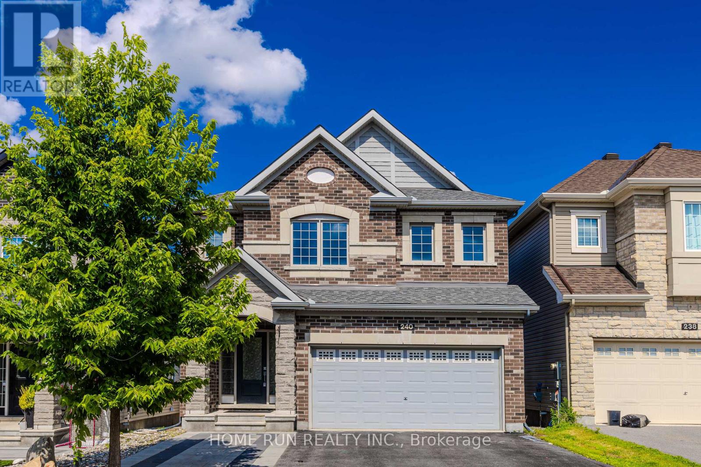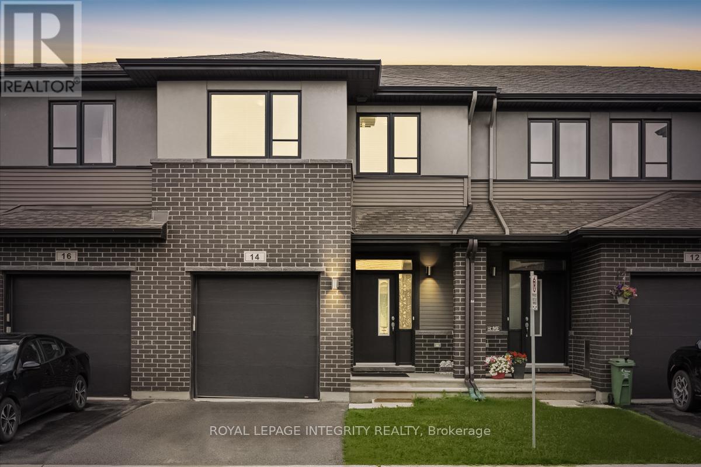Listings
301 - 314 Central Park Drive
Ottawa, Ontario
Welcome to luxury living! Bright and sunny two-bedroom PLUS den condo with TWO FULL BATHS now available for rent in sought after Central Park! This beautiful open-concept home showcases gleaming hardwood floors + soft carpets in the bedrooms, chefs kitchen with plenty of rich cabinetry, granite counters, and breakfast bar seating area, oversized windows letting the sunlight pour in all day long, pot lights, luxurious Primary Bedroom with ensuite, spacious second bedroom perfect for guests or families, separate den space (excellent for use as a home office, if desired!), private balcony, in-suite laundry, parking included and the list goes on! This is centrally located, luxury condo living at its finest.Easily walk to some of the best the City has to offer including popular Experimental Farm paths, parks + delicious restaurants! Only a few minutes drive away from multiple grocery stores, Walmart, banks, Shoppers Drug Mart, College Square and many shops. The building boasts top of the line amenities to its residents such as an exercise centre and party room!This is condo living done right - come fall in love today. Photos taken previously. (id:43934)
551 Casabella Drive
Ottawa, Ontario
Welcome to 551 Casabella Where Style, Space & Comfort Meet! This beautifully updated 3-bedroom, 2.5-bathroom townhome offers nearly 2,000 square feet of thoughtfully designed living space perfectly move-in ready and packed with modern upgrades. Freshly painted throughout, this home features brand-new carpet on the stairs and second floor, a newly refinished backyard deck, and a new AC system (2023). Step inside to an open-concept main floor that seamlessly blends the spacious living and dining areas, ideal for everyday living and effortless entertaining. The bright, oversized kitchen is a chefs delight, showcasing elegant quartz countertops, newer stainless steel appliances (2023/2025), and a sunny breakfast nook with sliding doors that open directly to the back deck your private outdoor escape. Upstairs, you'll find three generous bedrooms, including a large primary suite complete with a walk-in closet and a private 4-piece ensuite. The fully finished lower level offers even more living space with new laminate flooring and featuring a cozy fireplace that's perfect for family movie nights or a peaceful retreat. Outside, enjoy a spacious backyard with a freshly updated deck ideal for summer BBQs, morning coffee, or simply soaking in the sunshine. Located in a desirable neighborhood within walking distance to grocery stores and restaurants, this home is a rare find. Not your average townhome this is elevated living at its finest. Some photos virtually staged (id:43934)
L02 - 315 Terravita
Ottawa, Ontario
Discover a fantastic opportunity to own a beautifully designed, modern condo nestled just a hop, skip, and a jump from the Uplands and South Keys LRT stations, Ottawa Airport, and the bustling South Keys shopping center, this place makes downtown a breeze to reach. This bright, contemporary, single-level unit features two bedrooms and one bathroom, with large windows and an open-concept kitchen and living area adorned with engineered hardwood flooring throughout. The kitchen boasts stylish stainless steel appliances, quartz countertops, and an island. Two generously sized bedrooms, a four-piece bathroom, and convenient in-unit laundry complete this lovely home. Additionally, the rooftop terrace is a perfect spot to relax or bask in the sun on lovely days. This condo is ideal for young couples, professionals, or those looking to downsize. (id:43934)
63 Villeneuve Street
North Stormont, Ontario
OPEN HOUSE SATURDAY BETWEEN 12-2PM @ 60 HELEN IN CRYSLER. Beautiful modern property built by trusted local builder. Gorgeous semi detached 2 Storey with approximately 1688sq/ft of living space, 3 beds & 3 baths and a massive double car garage to provide plenty of room for your vehicles and country toys. The main floor has an open concept layout with quartz counters in your spacious kitchen, a large 9ft island with breakfast bar, ample cabinets & a large kitchen walk-in pantry. Luxury vinyl floors throughout the entry way, living room, dining room, kitchen, bathroom & hallway. Plush carpeting leads you upstairs into the bedrooms. Primary bedroom offers a spacious walk-in closet & a 3pc ensuite bath. 2nd/3rdbedrooms are also spacious with ample closet space in each. Full bathroom & Laundry room on second floor. No Appliances or AC included. Site plan, Floorplan, Feat. & Specs/upgrades attached! (id:43934)
69 Villeneuve Street
North Stormont, Ontario
OPEN HOUSE SATURDAY BETWEEN 12-2PM @ 60 HELEN IN CRYSLER. Beautiful modern property built by trusted local builder. Gorgeous semi detached 2 Storey with approximately 1761sq/ft of living space, 3 beds & 3 baths and a massive double car garage to provide plenty of room for your vehicles and country toys. The main floor has an open concept layout with quartz counters in your spacious kitchen, a large 9ft island with breakfast bar, ample cabinets & a large kitchen walk-in pantry. Luxury vinyl floors throughout the entry way, living room, dining room, kitchen, bathroom & hallway. Plush carpeting leads you upstairs into the bedrooms. Primary bedroom offers a spacious walk-in closet & a 3pc ensuite bath. 2nd/3rdbedrooms are also spacious with ample closet space in each. Full bathroom & Laundry room on second floor. No Appliances or AC included. Site plan, Floorplan, Feat. & Specs/upgrades attached! (id:43934)
214 Argile Street
Casselman, Ontario
Welcome to 214 Argile Street, a beautifully designed 2-storey semi-detached home offering the perfect blend of style, space, and privacy. This 3-bedroom, 4-bathroom home boasts contemporary finishes throughout and is ideally situated with no rear neighbours, giving you extra peace and quiet to enjoy your backyard oasis. Step inside to an open-concept main floor featuring modern flooring, large windows, and a bright, airy living space perfect for entertaining or relaxing with the family. The kitchen is a chefs dream, complete with sleek cabinetry, stainless steel appliances, and a functional layout with ample counter space. Upstairs, you'll find three generously sized bedrooms, including a spacious primary suite with a walk-in closet and private ensuite bathroom. Two additional bedrooms and a full bathroom complete the upper level ideal for growing families or guests. The fully finished basement adds even more living space, featuring a large rec room, another full bathroom, and extra storage perfect for a home office, gym, or media room. Enjoy your morning coffee or host summer BBQs in the private backyard - a rare find and added privacy. Located in a friendly, growing community close to schools, parks, and all amenities, this home is move-in ready and waiting for you! Don't miss your chance to own this modern gem in Casselman. Book your private showing today! (id:43934)
67 Villeneuve Street
North Stormont, Ontario
OPEN HOUSE SATURDAY BETWEEN 12-2PM @ 60 HELEN IN CRYSLER. Beautiful modern property built by trusted local builder. Gorgeous semi detached 2 Storey with approximately 1761sq/ft of living space, 3 beds & 3 baths and a massive double car garage to provide plenty of room for your vehicles and country toys. The main floor has an open concept layout with quartz counters in your spacious kitchen, a large 9ft island with breakfast bar, ample cabinets & a large kitchen walk-in pantry. Luxury vinyl floors throughout the entry way, living room, dining room, kitchen, bathroom & hallway. Plush carpeting leads you upstairs into the bedrooms. Primary bedroom offers a spacious walk-in closet & a 3pc ensuite bath. 2nd/3rdbedrooms are also spacious with ample closet space in each. Full bathroom & Laundry room on second floor. No Appliances or AC included. Site plan, Floorplan, Feat. & Specs/upgrades attached! (id:43934)
71 Villeneuve Street
North Stormont, Ontario
OPEN HOUSE SATURDAY BETWEEN 12-2PM @ 60 HELEN IN CRYSLER. Beautiful modern property built by trusted local builder. Gorgeous semi detached 2 Storey with approximately 1761sq/ft of living space, 3 beds & 3 baths and a massive double car garage to provide plenty of room for your vehicles and country toys. The main floor has an open concept layout with quartz counters in your spacious kitchen, a large 9ft island with breakfast bar, ample cabinets & a large kitchen walk-in pantry. Luxury vinyl floors throughout the entry way, living room, dining room, kitchen, bathroom & hallway. Plush carpeting leads you upstairs into the bedrooms. Primary bedroom offers a spacious walk-in closet & a 3pc ensuite bath. 2nd/3rdbedrooms are also spacious with ample closet space in each. Full bathroom & Laundry room on second floor. No Appliances or AC included. Site plan, Floorplan, Feat. & Specs/upgrades attached! (id:43934)
73 Villeneuve Street
North Stormont, Ontario
OPEN HOUSE SATURDAY BETWEEN 12-2PM @ 60 HELEN IN CRYSLER. Beautiful modern property built by trusted local builder. Gorgeous semi detached 2 Storey with approximately 1761sq/ft of living space, 3 beds & 3 baths and a massive double car garage to provide plenty of room for your vehicles and country toys. The main floor has an open concept layout with quartz counters in your spacious kitchen, a large 9ft island with breakfast bar, ample cabinets & a large kitchen walk-in pantry. Luxury vinyl floors throughout the entry way, living room, dining room, kitchen, bathroom & hallway. Plush carpeting leads you upstairs into the bedrooms. Primary bedroom offers a spacious walk-in closet & a 3pc ensuite bath. 2nd/3rdbedrooms are also spacious with ample closet space in each. Full bathroom & Laundry room on second floor. No Appliances or AC included. Site plan, Floorplan, Feat. & Specs/upgrades attached! (id:43934)
85 Villeneuve Street
North Stormont, Ontario
OPEN HOUSE SATURDAY BETWEEN 12-2PM @ 60 HELEN IN CRYSLER. Beautiful modern property built by trusted local builder. Gorgeous semi detached 2 Storey with approximately 1761sq/ft of living space, 3 beds & 3 baths and a massive double car garage to provide plenty of room for your vehicles and country toys. The main floor has an open concept layout with quartz counters in your spacious kitchen, a large 9ft island with breakfast bar, ample cabinets & a large kitchen walk-in pantry. Luxury vinyl floors throughout the entry way, living room, dining room, kitchen, bathroom & hallway. Plush carpeting leads you upstairs into the bedrooms. Primary bedroom offers a spacious walk-in closet & a 3pc ensuite bath. 2nd/3rdbedrooms are also spacious with ample closet space in each. Full bathroom & Laundry room on second floor. No Appliances or AC included. Site plan, Floorplan, Feat. & Specs/upgrades attached! (id:43934)
81 Villeneuve Street
North Stormont, Ontario
OPEN HOUSE SATURDAY BETWEEN 12-2PM @ 60 HELEN IN CRYSLER. Beautiful modern property built by trusted local builder. Gorgeous semi detached 2 Storey with approximately 1761sq/ft of living space, 3 beds & 3 baths and a massive double car garage to provide plenty of room for your vehicles and country toys. The main floor has an open concept layout with quartz counters in your spacious kitchen, a large 9ft island with breakfast bar, ample cabinets & a large kitchen walk-in pantry. Luxury vinyl floors throughout the entry way, living room, dining room, kitchen, bathroom & hallway. Plush carpeting leads you upstairs into the bedrooms. Primary bedroom offers a spacious walk-in closet & a 3pc ensuite bath. 2nd/3rdbedrooms are also spacious with ample closet space in each. Full bathroom & Laundry room on second floor. No Appliances or AC included. Site plan, Floorplan, Feat. & Specs/upgrades attached! (id:43934)
79 Villeneuve Street
North Stormont, Ontario
OPEN HOUSE SATURDAY BETWEEN 12-2PM @ 60 HELEN IN CRYSLER. Beautiful modern property built by trusted local builder. Gorgeous semi detached 2 Storey with approximately 1761sq/ft of living space, 3 beds & 3 baths and a massive double car garage to provide plenty of room for your vehicles and country toys. The main floor has an open concept layout with quartz counters in your spacious kitchen, a large 9ft island with breakfast bar, ample cabinets & a large kitchen walk-in pantry. Luxury vinyl floors throughout the entry way, living room, dining room, kitchen, bathroom & hallway. Plush carpeting leads you upstairs into the bedrooms. Primary bedroom offers a spacious walk-in closet & a 3pc ensuite bath. 2nd/3rdbedrooms are also spacious with ample closet space in each. Full bathroom & Laundry room on second floor. No Appliances or AC included. Site plan, Floorplan, Feat. & Specs/upgrades attached! (id:43934)
77 Villeneuve Street
North Stormont, Ontario
OPEN HOUSE SATURDAY BETWEEN 12-2PM @ 60 HELEN IN CRYSLER. Beautiful modern property built by trusted local builder. Gorgeous semi detached 2 Storey with approximately 1761sq/ft of living space, 3 beds & 3 baths and a massive double car garage to provide plenty of room for your vehicles and country toys. The main floor has an open concept layout with quartz counters in your spacious kitchen, a large 9ft island with breakfast bar, ample cabinets & a large kitchen walk-in pantry. Luxury vinyl floors throughout the entry way, living room, dining room, kitchen, bathroom & hallway. Plush carpeting leads you upstairs into the bedrooms. Primary bedroom offers a spacious walk-in closet & a 3pc ensuite bath. 2nd/3rdbedrooms are also spacious with ample closet space in each. Full bathroom & Laundry room on second floor. No Appliances or AC included. Site plan, Floorplan, Feat. & Specs/upgrades attached! (id:43934)
75 Villeneuve Street
North Stormont, Ontario
OPEN HOUSE SATURDAY BETWEEN 12-2PM @ 60 HELEN IN CRYSLER. Beautiful modern property built by trusted local builder. Gorgeous semi detached 2 Storey with approximately 1761sq/ft of living space, 3 beds & 3 baths and a massive double car garage to provide plenty of room for your vehicles and country toys. The main floor has an open concept layout with quartz counters in your spacious kitchen, a large 9ft island with breakfast bar, ample cabinets & a large kitchen walk-in pantry. Luxury vinyl floors throughout the entry way, living room, dining room, kitchen, bathroom & hallway. Plush carpeting leads you upstairs into the bedrooms. Primary bedroom offers a spacious walk-in closet & a 3pc ensuite bath. 2nd/3rdbedrooms are also spacious with ample closet space in each. Full bathroom & Laundry room on second floor. No Appliances or AC included. Site plan, Floorplan, Feat. & Specs/upgrades attached! (id:43934)
61 Valewood Crescent
Ottawa, Ontario
Nestled in the peaceful and family-friendly neighborhood of Blackburn Hamlet, this spacious 4-bedroom home offers the perfect blend of comfort, style, and serenity. The beautifully private backyard oasis is a true highlight ideal for gardening enthusiasts or those looking to unwind in a quiet, natural setting. Inside, you'll find updated vinyl flooring throughout the main level and lower recroom adding a modern touch to the bright and welcoming space. The eat-in kitchen features updated cabinetry, elegant quartz (2016) countertops, and ample counter space perfect for everyday cooking and entertaining alike. The open-concept L-shaped living and dining room offers an ideal layout for gatherings, with a large bay window and two patio doors that frame picturesque views and provide easy access to the lush backyard. A convenient main floor powder room adds everyday functionality. Upstairs, four generously sized bedrooms and a fully renovated 4-piece bathroom offer plenty of space for a growing family. The finished lower-level rec room provides versatile space for a home office, gym, playroom, or media area. Lovingly maintained and move-in ready, this home is just moments from parks, schools, shopping, and all the amenities that make Blackburn Hamlet a sought-after community. Don't miss your chance to make it yours! (id:43934)
83 Villeneuve Street
North Stormont, Ontario
OPEN HOUSE SATURDAY BETWEEN 12-2PM @ 60 HELEN IN CRYSLER. Beautiful modern property built by trusted local builder. Gorgeous semi detached 2 Storey with approximately 1761sq/ft of living space, 3 beds & 3 baths and a massive double car garage to provide plenty of room for your vehicles and country toys. The main floor has an open concept layout with quartz counters in your spacious kitchen, a large 9ft island with breakfast bar, ample cabinets & a large kitchen walk-in pantry. Luxury vinyl floors throughout the entry way, living room, dining room, kitchen, bathroom & hallway. Plush carpeting leads you upstairs into the bedrooms. Primary bedroom offers a spacious walk-in closet & a 3pc ensuite bath. 2nd/3rdbedrooms are also spacious with ample closet space in each. Full bathroom & Laundry room on second floor. No Appliances or AC included. Site plan, Floorplan, Feat. & Specs/upgrades attached! (id:43934)
74 Madelon Drive
Ottawa, Ontario
Welcome to 74 Madelon , END UNIT townhome, offering a perfect blend of comfort and convenience. Boasting a rare DOUBLE-CAR GARAGE and additional parking spaces on the driveway. The open-concept main floor is designed for modern living with a cozy gas fireplace, well-appointed kitchen includes a generous pantry, leading to a large, fully fenced backyard ideal for out door gatherings. The second floor offers 3 bedrooms, 2.5 bathrooms including an ensuite 4pc bathroom. and laundry room for added convenience. The finished basement is a standout, a versatile playroom or family room, and ample storage. Ideally located within walking distance to schools, public transport and other amenities. Don't miss this exceptional home in a sought-after neighbourhood! (id:43934)
712 - 80 Sandcastle Drive
Ottawa, Ontario
Welcome to one of the largest and most desirable layouts in this well-maintained building. This beautifully updated 2-bedroom, 2-full 4 piece bathroom condo offers 1001 sq. ft. of bright, open-concept living space with panoramic 7th-floor views of the Gatineau Hills.A welcoming solarium offers the perfect spot for your morning coffee, a peaceful reading nook, or a stylish home office. The spacious living and dining areas feature rich hardwood floors, while the upgraded kitchen boasts added cabinetry for extra storage. Both full bathrooms have been modernized, and a convenient in-unit storage room keeps everything neatly tucked away.A standout perk: your own indoor, fully protected parking spot, a bonus in any condo and ideal for Ottawa winters.Residents enjoy excellent building amenities including a fitness centre, party room, outdoor pool, and beautifully landscaped grounds, along with plenty of visitor parking for friends and family. Located just a short walk to the Queensway Carleton Hospital, with easy access to transit, shopping, parks, and trails, this is a prime location for both lifestyle and convenience.An exceptional opportunity for healthcare professionals, downsizers, or first-time buyers looking for space, sunlight, and comfort in a quiet, established west-end neighbourhood. Status Certificate on file, 24 irrevocable. (id:43934)
547 Anchor Circle
Ottawa, Ontario
Welcome to this stunning Minto Magnolia 'Elevation C' model, a beautifully designed corner unit in the prestigious Mahogany community of Manotick. With 2,994 sq ft of refined living space, this home blends modern design with everyday comfort and functionality. Step inside to a spacious, light-filled foyer with high ceilings and hardwood flooring that flows seamlessly throughout the main floor, up the stairs, and along the upper hallway. The open-concept living room, dining area, and kitchen are unified by elegant finishes - perfect for hosting or relaxing. Anchored by a gas fireplace, the living space feels warm and inviting and the kitchen is a chef's dream with quartz counters, stainless steel appliances, a 6-burner gas stove, sleek white cabinetry, and a generous island with undermount sink and breakfast bar. A pantry provides ample storage, and a separate eating area opens to the backyard through patio doors, ideal for indoor-outdoor living. A main floor den offers a quiet retreat or productive workspace. Tucked away, the mudroom features a large closet and inside access to the double garage, keeping life organized and clutter-free. Upstairs, plush carpeting adds comfort to four spacious bedrooms. The primary suite is a serene escape with two walk-in closets and a luxurious ensuite offering double sinks, a soaker tub, and a glass shower. Bedrooms 2 and 3 share a modern Jack & Jill bathroom, with Bedroom 3 also enjoying a walk-in closet. Bedroom 4 features its own ensuite and walk-in closet - ideal for guests or teens. A second-floor laundry room with front-load washer/dryer and built-in shelving makes laundry day effortless. The unfinished basement provides excellent storage and endless potential. Out back, enjoy a quiet, open lawn - perfect for play or relaxation - while the front features a charming covered porch, ideal for morning coffee or evening unwinding. Near parks, schools, shopping, transit, Hwy 416, and golf - everything you need just minutes away. (id:43934)
1610 Linkland Court
Ottawa, Ontario
Stunning 4+1-bedroom bungalow located in the heart of Cumberland. The exterior features a blend of stone and stucco, a stamped concrete walkway, an interlock front patio, pot lights under the eavestrough, and a paved driveway leading to a spacious triple-car garage. The home is beautifully lit at night and maintained with a full sprinkler system. Grand entrance w/cathedral ceilings and a tiled foyer that opens to a thoughtfully designed layout w/8-foot doors &detailed trim. Rich hardwood through the main level, including the elegant dining area. The expansive living room boasts floor-to-ceiling windows and a custom media wall featuring a gas fireplace and built-in shelving. The gourmet kitchen is a chefs dream, w/a large centre island, quartz countertops, stainless steel appliances, wall oven, gas cooktop, wine fridge, pot drawers, and a walk-in pantry. The bright and spacious eating area overlooks the backyard and offers easy access to the adjacent den. A main floor office provides a professional space, while the conveniently located laundry rm adds to the home's practicality. A unique highlight of this home is the private guest suite with its own side entrance, a comfortable bedroom, & 3-piece ensuite. Two additional bedrooms on the main floor share a 5-piece Jack and Jill bath. The luxurious primary suite features French doors that open to the backyard, a walk-in closet, spa-inspired ensuite w/soaker tub, dual sinks, quartz countertops, and a large glass walk-in shower. The fully finished lower level offers a bedroom, a den, a flex rm ideal for a home gym or recreation space, and a workshop area with plenty of storage. A separate staircase provides direct access from the basement to the garage. outside private resort-style yard w/stamped concrete patio, natural gas BBQ hookup, gazebo and an outdoor fireplace w/a built-in fire pit. The heated in-ground pool is fully fenced with a dedicated pool shed and an additional storage shed. Style, Function & Luxury await. (id:43934)
33 Rockcliffe Way
Ottawa, Ontario
Spectacular oversized corner lot in beautiful, sought-after Lindenlea. Tranquility and privacy await at this spacious, sun-filled home, bordering Rockcliffe and located across from peaceful Lindenlea Park, which transforms into a magical skating rink in winter. Recent improvements and renovations include a new roof, Hardie Board siding, soffits, fascia, eavestroughs, and triple-paned windows, giving the home outstanding curb appeal. The foundation has been waterproofed with a new perimeter drainage system and backflow valve installed for peace of mind. Inside you'll find a refreshed and repainted home with all existing original hardwood flooring sanded and refinished. 33 Rockcliffe Way features four bedrooms with potential for one or two more, four bathrooms (1 3pc remodelled), and a home office. The fabulous family room addition with second family room loft above enjoy a shared skylight, creating an airy and inviting atmosphere. Bright galley kitchen and open-concept living and dining areas are ideal for gatherings. Outside, the large, private garden with flagstone pathway offers a perfect retreat for relaxing, gardening, and entertaining. A bonus sunroom with cross breezes adds a cool escape on warm days. Very functional lower level with foyer/storage area, wine cellar, workshop, and laundry/furnace room. Double carport with direct access adds everyday convenience. Enjoy a strong sense of community, friendly neighbours, and easy walking distance to excellent schools, walking trails, and the charming Beechwood Village. This is a truly special home with a distinct sense of character and style. DEVELOPMENT NOTE: Current R1 zoning is scheduled to become N2 with possibility to accommodate a 6-unit building. Massive lot is approximately 7,000 sq. ft. Developers to do their own due diligence. Agents use Schedule C as property has two legal descriptions and two PINS. (id:43934)
240 Alex Polowin Avenue
Ottawa, Ontario
Welcome to this beautifully upgraded 5-bedroom, 4-bathroom home with No Back Neighbours and a separate basement unit in the heart of Half Moon Bay, one of Barrhaven's most desirable communities. This home offers versatile living space, including a separate basement unit - ideal for in-laws, guests, or rental income potential. Step into a bright and welcoming foyer, the perfect space to greet your guests. The open-concept main level features rich hardwood flooring and a sun-filled living room with a cozy gas fireplace. Entertain in the elegant dining room and cook with ease in the fully updated kitchen, featuring stainless steel appliances, new quartz countertops, and a beautiful backsplash. The entire home is carpet-free, with hardwood floors on the main level and stairs, and laminate flooring on both the upper and lower levels. Freshly painted throughout, with modern lighting and upgraded finishes, this home is move-in ready. Upstairs, you'll find a spacious primary suite complete with a walk-in closet and a private 4-piece ensuite. Three additional generous bedrooms, a full bathroom, and a convenient second-floor laundry room complete the upper level. The fully finished basement offers a large rec room, a kitchen, full bathroom, second laundry room and a bedroom - perfect for a potential in-law suite or extended family living. Enjoy the outdoors in your fully fenced backyard with no rear neighbours, offering privacy and space for children to play or for you to create your dream garden. This home is perfectly located within walking distance to top-rated schools, parks, playgrounds, and all the amenities Barrhaven has to offer. A rare opportunity to own a turnkey home with income potential in a family-friendly neighbourhood. (id:43934)
14 Hackney Private
Ottawa, Ontario
Welcome to 14 Hackney Private nestled in the heart of Stittsville, this spacious 3 bed + den, 3.5-bath townhome spans approximately 2,230sqft + 378sqft fully finished basement in a sought-after private enclave. The open concept main floor features beautiful hardwood floors, 9 ceilings, stainless steel appliances, a walk-in pantry, and a chic backsplash. Upstairs, unwind in the large den next to the generous master suite with walk-in closet, double-vanity ensuite, soaker tub, and glass shower. Two additional bedrooms and a main bath. The fully finished basement includes a fourth bathroom ideal for guests, home office, or extra living space. Located next to parks, trails, schools and essential amenities, this location offers it all! Don't miss the chance to make this your next home! (id:43934)
2435 Heaton Avenue
Ottawa, Ontario
Pride of ownership shines throughout this well-maintained multi-family home offering flexibility, comfort, and space. Boasting 3 spacious bedrooms, 2 full bathrooms, and 2 fully equipped kitchens, this property is ideal for extended families, or multi-generational living. The thoughtful layout allows for privacy and independence between living areas, while shared spaces remain warm and welcoming. Each kitchen is designed with full functionality and ample cabinetry space. Step outback to enjoy the fully fenced backyard, which is beautifully landscaped with patio stones and a separate grassed area. Additionally, a dedicated shed provides extra storage. This home sits in close proximity to shopping and public transit. (id:43934)


