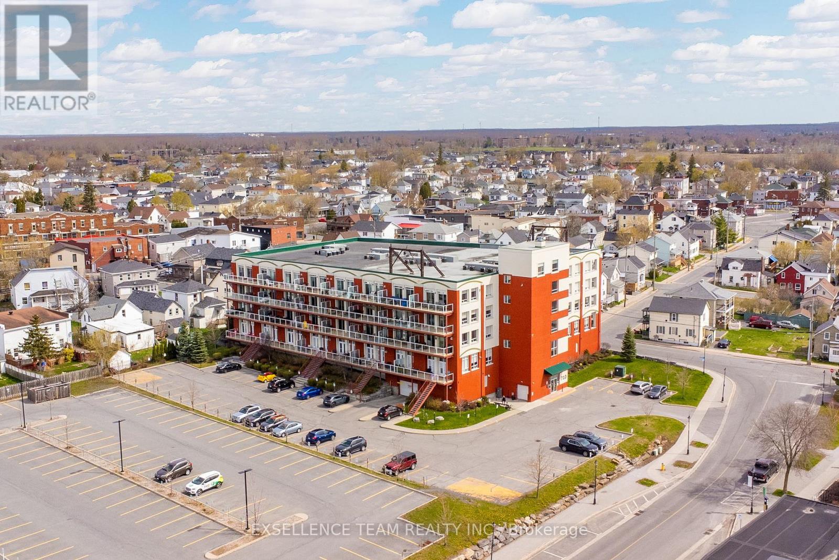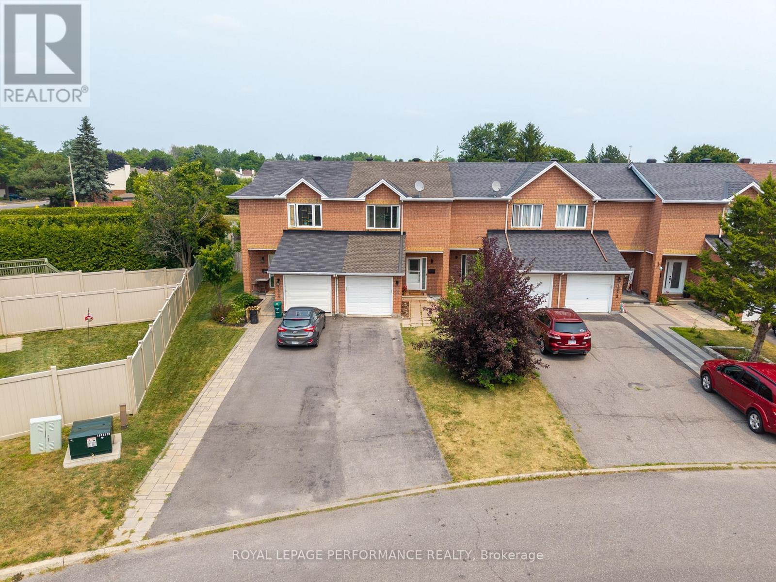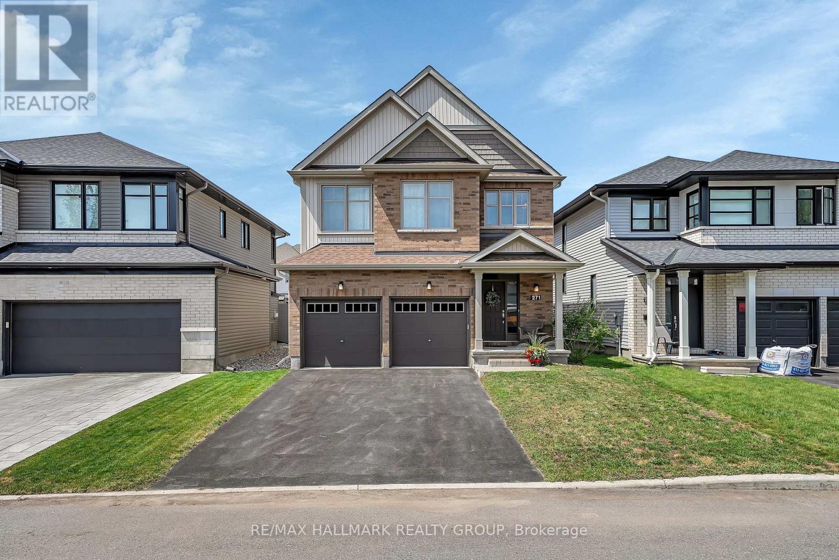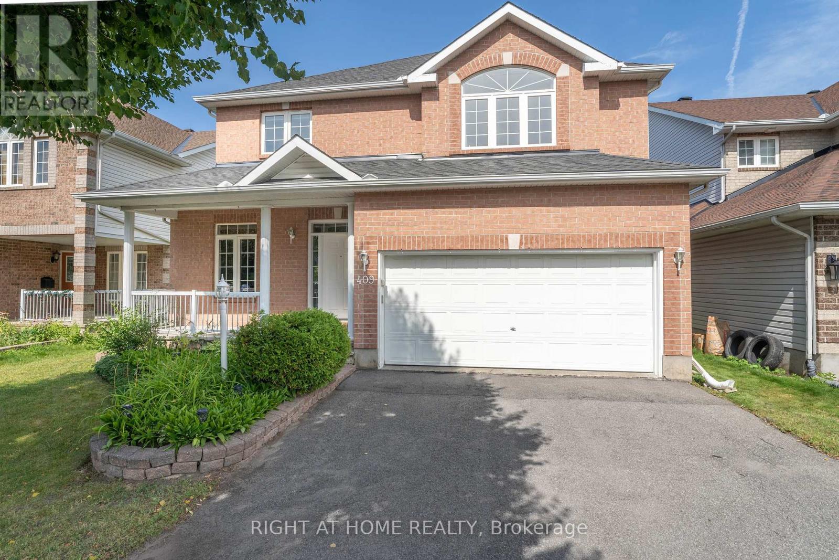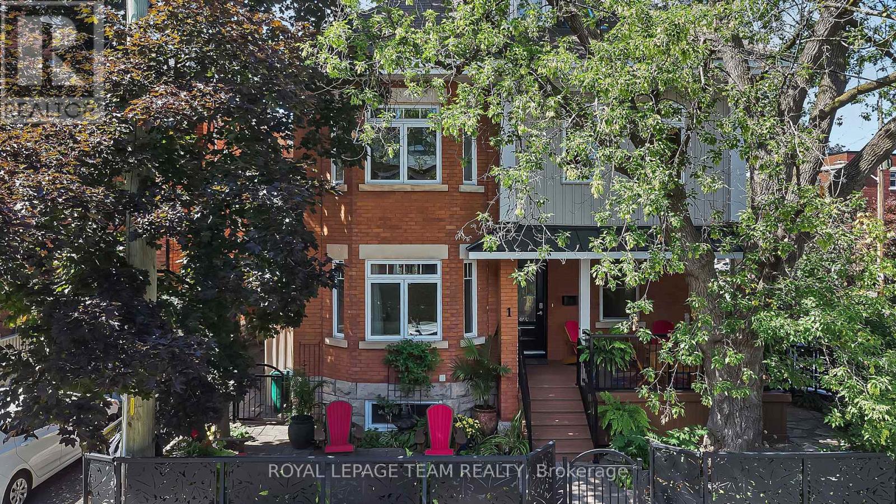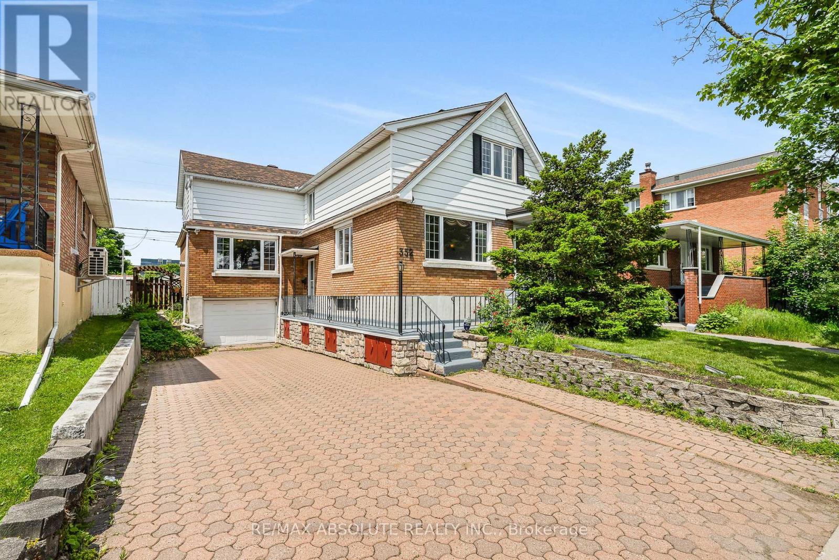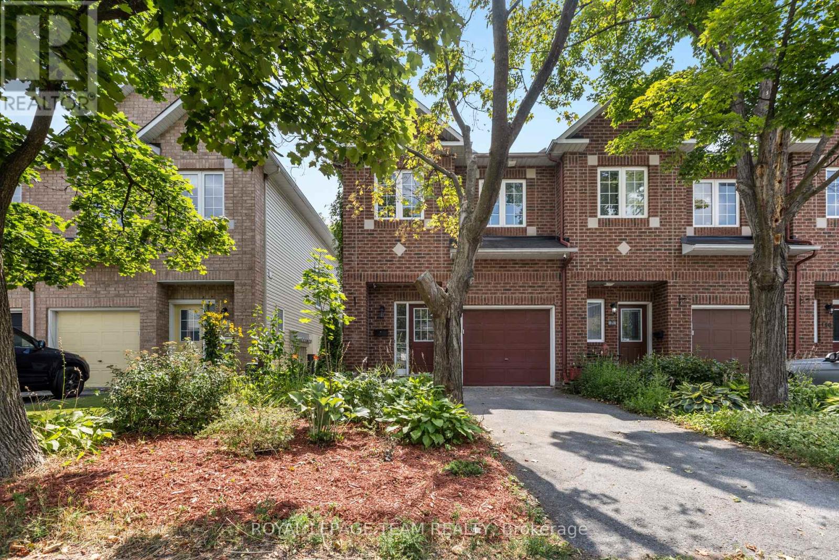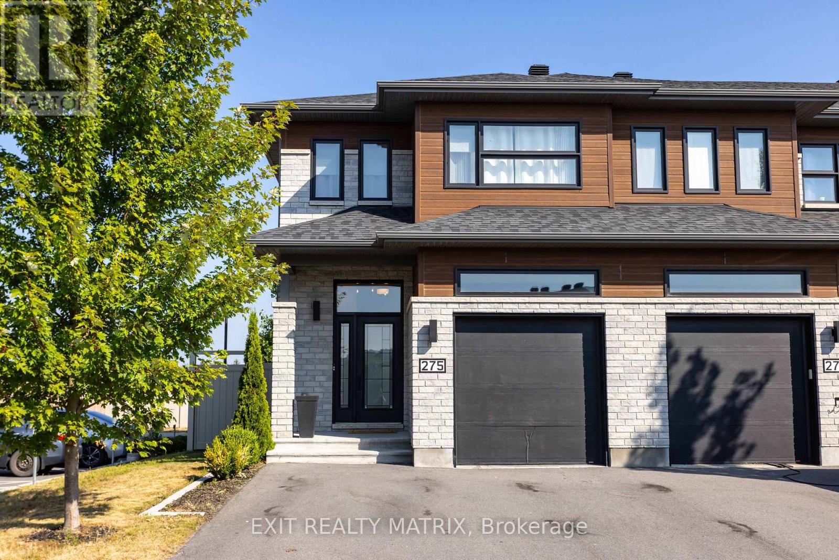Listings
412 - 710 Cotton Mill Street
Cornwall, Ontario
One level open concept, 2-bedroom, 2-bathroom unit features 9' ceilings and industrial charm. Cozy up by the gas fireplace or fire up the natural gas BBQ on your covered balcony. The open concept layout boasts granite countertops, in-suite laundry, a walk-through closet, and a private ensuite. Storage and secure building access add peace of mind. Enjoy amazing amenities like a rooftop terrace with stunning views of the St. Lawrence River, and 2 elevators. One underground parking with a car wash bay. Amenities include gym, guest suite, library lounge roof top terrace with smooth membrane on floor. Love the outdoors? There's a bike path, marina, and public transit just steps away. The custom curtains are new as of July 2024. All appliances are included (Washer and Dryer November 2024) At Seller's request, 48 hours irrevocable on all offers. (id:43934)
621 Edwards Street
Clarence-Rockland, Ontario
Discover this beautifully renovated home in Rockland, thoughtfully designed for comfort and style: Brand New Kitchen: Modern finishes and fixtures, perfect for everyday cooking and entertaining. Ground Level Upgrades: Includes a cozy new fireplace, a versatile bedroom/office room, a newly built washroom, and elegant flooring. Staircase Update: Fresh new carpet adds warmth and charm.Second Floor Transformation: All rooms are fully renovated.A stylish washroom with a sleek glass standing shower.Two spacious and sunlit bedrooms.Prime Location: Walking distance to all essential amenities, including shopping, dining, schools, and parks. This move-in-ready home blends modern upgrades with a convenient location. Book your showing today! (id:43934)
1 & 2 - 4168 Brinston Road N
South Dundas, Ontario
Side by side double. north side rented $1800.00/month Inclusive. Great value! (id:43934)
1631 Greywood Drive
Ottawa, Ontario
Welcome to 1631 Greywood Drive: a move-in ready gem in a prime Location! Tucked away on a quiet street just off Jeanne D'Arc Blvd, this bright and freshly painted 3-bedroom, 1.5-bathroom row unit townhouse offers incredible value in a family-friendly neighbourhood. Enjoy the privacy of no rear neighbours, and the convenience of being just around the corner from schools, grocery stores, parks, and main transit routes.The home features limited carpeting, providing a clean, low-maintenance living environment ideal for busy households and allergies. The main floor includes a well laid out living and dining area, a functional kitchen with plenty of cabinet space, and a powder room for guests. Upstairs, you'll find three comfortable bedrooms and a full bathroom. The basement offers additional flexible space, perfect for a home office, rec room, or gym. Whether you're a first-time buyer, investor, or downsizer, this home checks all the boxes for location, comfort, affordability and practicality. Don't miss this opportunity - book your private showing today! | Included: Refrigerator, Stove, Dishwasher, Washer, Dryer | Flexible possession | Ages not to be relied upon as they were prior to current ownership and as per previous sellers MLS listings: laminate flooring (2017), furnace & A/C (2015), insulated garage door (2013) w/ quiet motor, water tank (2013), roof (2013) with 35yr shingles, humidifier, built in light timers for exterior, efficient flush toilets | Approximate utility costs for the current sellers / can vary - Hydro $60, Water $60, Natural Gas $60, HWT rental: $45 (buyout approximately $451 as of July 2025). (id:43934)
2893 Barlow Crescent
Ottawa, Ontario
Welcome to 2893 Barlow Crescent. Where you will find this gorgeous 3+1 bedroom, 2 bath Cape Cod style home with stunning curb appeal in highly sought after Dunrobin Shores and only minutes to Kanata!! Location is absolutely superb... quiet, scenic and situated directly across the street from the Ottawa River offering impressive views of the river and Gatineau hillside from your MASSIVE front porch!! Modern & open concept design features beautifully remodelled gourmet inspired kitchen w/loads of white cabinetry, Quartz counters, stainless appliances and updated backsplash. Sunfilled breakfast area has exposed wood beam ceiling as well as 2 sets of patio doors that provide access to a separate screened in porch and huge deck providing a view of the spacious and SUPER PRIVATE and fully fenced backyard featuring a custom interlock patio, campfire pit and storage shed! Main level also features dramatic, lofty ceiling space, a 3rd bedrm/office area w/direct access to the full 4 pc bathrm, a greatrm w/gas fireplace and hardwood floors plus a convenient laundry/mudrm area off of the oversized double garage. 2nd floor offers a wonderful Primary bedrm w/picturesque water views, large WIC. and access to the beautifully remodelled bathrm featuring Quartz topped vanity,updated lighting/plumbing fixtures plus an oversized shower and relaxing oversized tub. In addition you'll find a 2nd bedrm PLUS ideal loft/bonus room space! Lower level includes a recrm/exercise area and 4th bedrm. Extensively landscaped yard w/lush perennial gardens,armour stone retaining walls,mature trees etc. Over $200k in upgrades & updates include Generlink Transfer switch for backup power,roof reshingled,H.Q.furnace and appliances,complete home serviced w/reverse osmosis & UV system system,new hardware for doors and cabinets,fully fenced backyard plus much more!! Minutes walk to 2 beaches,public park,hiking trails and full marina!! Don't miss this one!! 24 hr irrevocable for offers. (id:43934)
271 Mount Nebo Way
Ottawa, Ontario
Welcome to this stunning Richcraft Baldwin model, offering approximately 2,700 sq.ft. of high-end living in sought-after Riverside South! Built in 2019 and loaded with upgrades, this turnkey 4-bed, 3-bath home is nestled on arguably one of the best streets in the neighbourhood, steps to a beautiful forest, a huge park, and sports fields, yet tucked far enough from nearby schools for added privacy and quiet. The main level features a versatile den, ideal for a home office or playroom. The chef's kitchen boasts quartz counters, upgraded cabinets and hardware, pendant lighting, and a large island that flows into the living and dining areas all beneath a dramatic two-storey ceiling in an open-concept layout designed for modern living. A custom stone-surround fireplace, upgraded tile flooring throughout, and custom window coverings add warmth and style. The custom mudroom includes built-in benches with storage and convenient garage access. Upstairs, you'll find four spacious bedrooms, laundry, and two beautifully upgraded bathrooms. The primary suite impresses with a walk-in closet and a stunning 5-piece spa-like ensuite featuring quartz counters, double sinks with custom mirrors, and a freestanding tub to unwind after a long day. Additional upgrades include maple stair railings, premium carpet and underpadding, designer lighting throughout, a custom desk in the guest bedroom, and other thoughtful touches inside and out. The fenced yard includes a shed and ample space for kids or pets to play. This home is truly move-in-ready, designed for comfort, finished with style, and located in an exceptional community. Just a short drive to shopping and future LRT transit. (id:43934)
409 Beatrice Drive
Ottawa, Ontario
Price Reduced and Move-in Ready! Welcome to 409 Beatrice Drive, where modern convenience and sophisticated style come together! Situated in the heart of Barrhaven, this stunning 4 bedroom + LOFT, SW-facing property offers nearly 3,200 sqft above grade (MPAC: 3412 sqft) of meticulously designed living space, perfect for the growing family. The main floor is an entertainer's dream, featuring a grand staircase, TWO-STOREY living room, as well as formal dining room! The open-concept design flows effortlessly into a spacious great room and large breakfast area. The kitchen features a huge WALK-IN-PANTRY and generous counter space. A dedicated main-floor OFFICE is perfect for working from home, while the SUNROOM provides a tranquil retreat. Discover a versatile loft overlooking the foyer and living room ideal for a media room, play area, or library. The MASSIVE PRIMARY suite is a true sanctuary, complete with a spa-like ensuite and two expansive walk-in closets. Three additional well-proportioned bedrooms provide ample comfort and space for family and guests. Situated in walking distance to numerous schools and parks. Also just minutes drive from major retail destinations, including Strandherd Crossing (4 mins), Riocan Plaza (5 mins), and Costco (11 mins). Don't miss out on this great value - a rare combination of prime location, spacious living, and elegant design. (id:43934)
621 Edwards Street
Clarence-Rockland, Ontario
Price Alert! Detached home in Rockland for $399,990. Excellent value for a fully renovated home with a large lot and a prime Rockland location. Ideal for First-Time Buyers or Investors! Welcome to 621 Edwards Street, a move-in-ready gem on a spacious 35.19' x 138.87' lot, offering generous parking and thoughtfully curated upgrades throughout. Main Floor Features: Brand new kitchen with stainless steel appliances and stylish finishes. Freshly painted with modern pot lights throughout, Cozy new electric fireplace in the living area, Versatile main-level bedroom or office space with full washroom. Elegant wide-plank laminate flooring on the main floor and an updated staircase with new carpet. Second Floor Features: Fully renovated bathroom with sleek glass shower. Two bright bedrooms, including a spacious primary with hardwood flooring. Key Updates: Roof replaced in 2023, Windows upgraded around 2020. Prime Rockland Location: Minutes to Highway 17 for an easy Ottawa commute. Walking distance to Canadian Tire, Food Basics, Giant Tiger, and more. Near schools, parks, and restaurants. Community Benefits: Rockland blends small-town warmth with city convenience. Families will appreciate access to nearby schools, plus amenities like the Clarence-Rockland Recreation & Cultural Complex (library, YMCA with pool & gym). Investor or First-Time Buyers: With continuous development in the area, this home offers strong value whether you're entering the market or expanding your portfolio. (id:43934)
1 Regent Street
Ottawa, Ontario
Nestled on a tranquil corner in the heart of the Glebe, 1 Regent Street offers the perfect blend of classic charm and modern living just steps from vibrant shops, cafés, the Canal and Landsdowne Park entertainment hub. Extensively renovated, including mechanical and windows, in 2011, this home is sure to please.Start your day with a coffee on the inviting front porch or unwind with evening cocktails on the private patio. Inside, a beautifully renovated open-concept kitchen and living area is designed for both functionality and style, featuring an ample cabinetry, clever storage solutions, and a large window that floods the space with natural light.Host effortlessly in the spacious dining room, ideal for gatherings and celebrations. Upstairs, the serene primary suite impresses with generous walk-in closet space and a spa-like ensuite. A second bedroom and full bathroom with in-unit laundry complete this floor.The versatile third-floor loft with its own two-piece bath offers endless possibilities as a bedroom, home office, or cozy retreat. The partially finished basement adds even more flexibility, with space for a rec room, workshop and additional storage. (id:43934)
352 Lacasse Avenue
Ottawa, Ontario
Choose your own tenants!! Welcome to this versatile duplex, formerly a triplex, ideally located on a spacious 47 x 113 ft lot and zoned R4, offering exceptional redevelopment potential. The current layout features one expansive 3-bedroom unit and one comfortable 2-bedroom unit, both with no carpet throughout for easy maintenance and modern appeal. The lower level, previously used as a third unit, adds excellent potential for additional rental income or can be incorporated into a generous single-family home layout ideal for a growing family but also for multi-generational living. The property also includes an attached garage for added convenience. All units are currently vacant, giving you the rare opportunity to move in immediately or handpick your own tenants and set rental rates to your preference. Situated just minutes from downtown Ottawa, this property offers unbeatable access to urban amenities, parks, schools, and major transit routes. Whether you're an investor looking for income potential or a homeowner seeking future development options, this property delivers both flexibility and long-term value. Notable updates over the years include PVC windows and a newer roof. With three hydro meters already in place, the groundwork is set for a smart investment in a prime location. (id:43934)
194 Glynn Avenue
Ottawa, Ontario
Stunning End-Unit Townhouse in desirable Overbrook neighbourhood with peaceful, friendly neighbours & proximity to an abundance of amenities make this home truly exceptional! Enjoy views of the Peace Tower right from the street, and relish being within walking distance of downtown, the University of Ottawa, the Overbrook community centre with ice rink, community garden & a pool, Poets Pathway along Rideau river, Riverain Park, Ottawa Ballpark & easy access to major transportation options, including the O-Train, multiple bus routes & HWY 417. Step inside to discover an open, inviting living space with south-facing windows that flood the home with natural light. The spacious living room, complete with a cozy gas fireplace, offers a welcoming place to relax. The "DESIGN FIRST" remodelled kitchen with plenty of storage in its well-designed cabinetry is perfect for family living, while the elegant circular staircase adds architectural charm. Upstairs, the huge primary bedroom is a true sanctuary, featuring a 5 pcs double sinks ensuite with a deep soaking tub and a walk-in closet complete with custom Muskoka cabinetry & shelving. Two additional generously sized bedrooms with a full bathroom provide comfort and flexibility. Step outside to a fully fenced, private backyard oasis featuring a two-tier deck and a hot tub great for family and entertaining friends. This is a great opportunity to own a stylish, well-located home in the heart of Overbrook. Book your private showing today! (id:43934)
275 Belfort Street S
Russell, Ontario
Welcome to 275 Belfort St, a rare corner unit with no rear neighbour and only one side neighbour with an extended backyard for your kids to enjoy the play structure. Located on a low traffic street with municipal services in the town of Embrun, this property is only a few minutes from the 417, walking distance to parks and trails, and only minutes from all amenities! Build by SACA Homes in 2017 this unit offers an open concept layout that seamlessly connects the living, dining, and kitchen areas, creating an inviting and spacious atmosphere. The patio doors connect directly from the kitchen offers the ideal space for indoor/outdoor dining and entertaining! The backyard is a must see with a beautiful deck, extended backyard and fenced for those private morning coffees. The chefs kitchen offers a sit at island, walk-in pantry, and all ss appliances. Upstairs, you'll find three generously sized bedrooms, two bathrooms, and a laundry area. The primary bedroom offers a luxurious ensuite and a walk-in closet. Downstairs, you will find a finished basement with storage to accommodate all you family needs. Come check it out, you won't be disappointed! (taxes $3800/yr : Hydro $119/mth: Nat Gas $79/mth) (id:43934)

