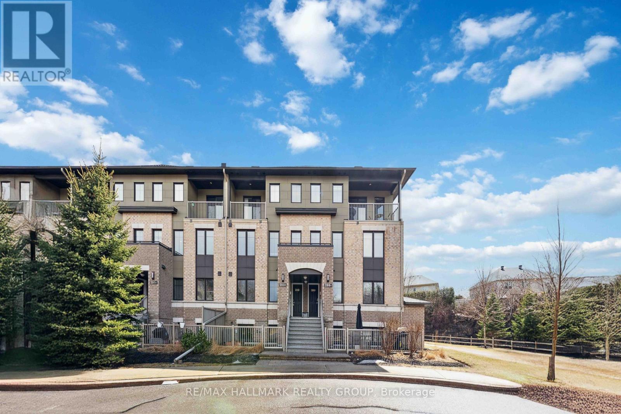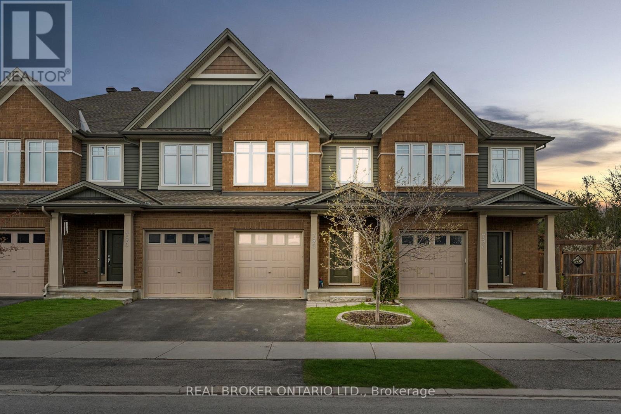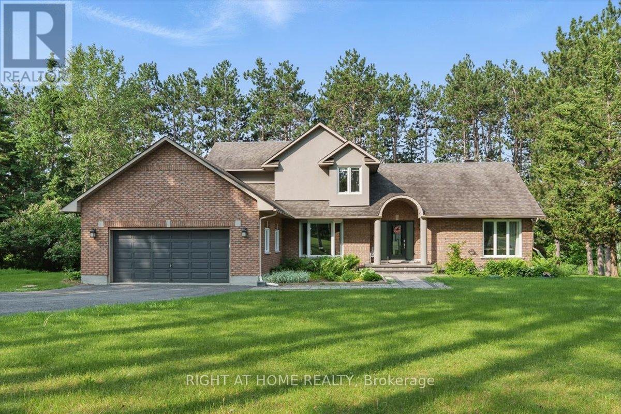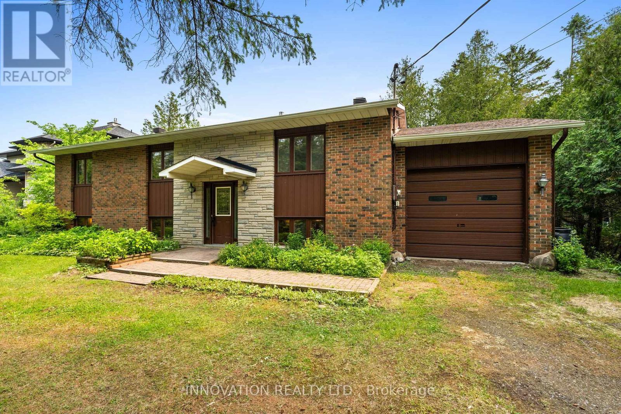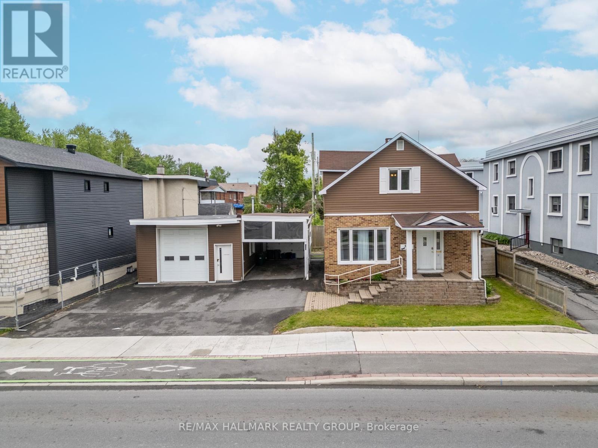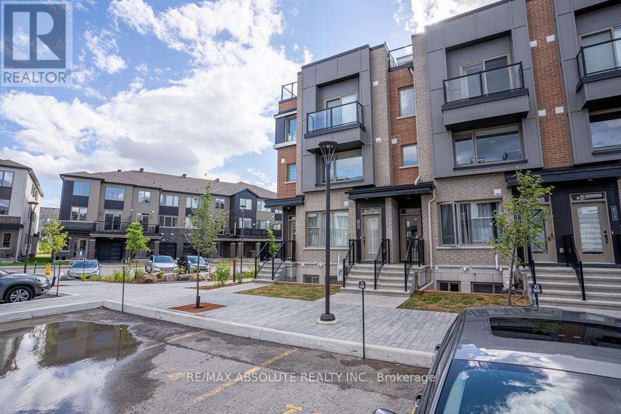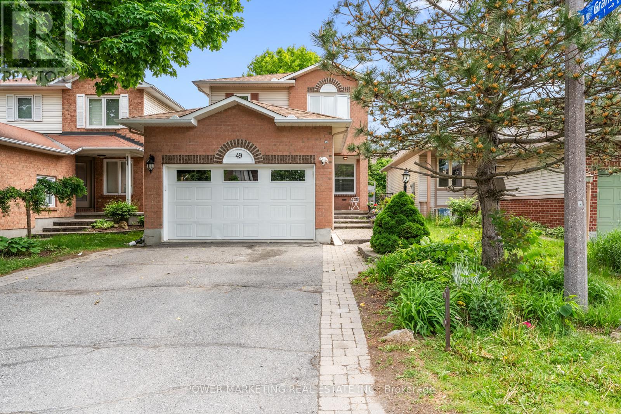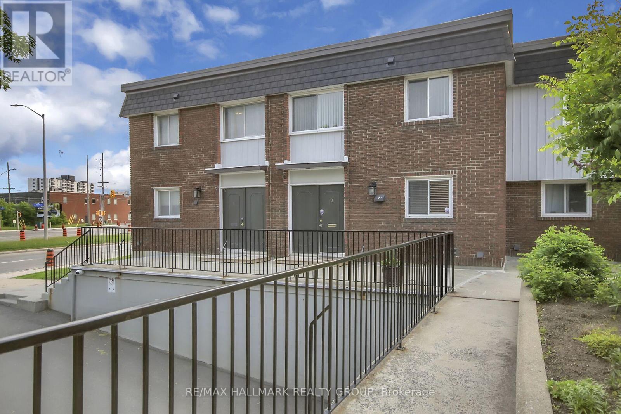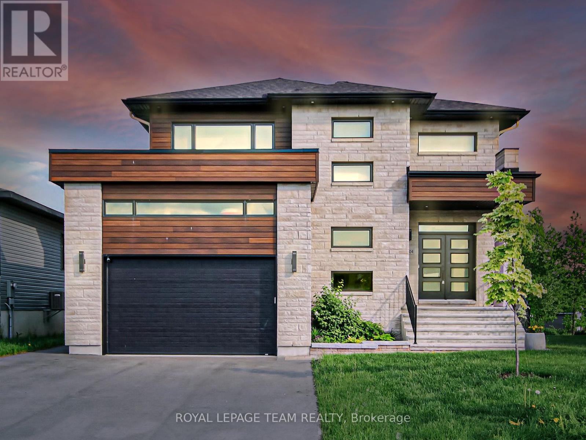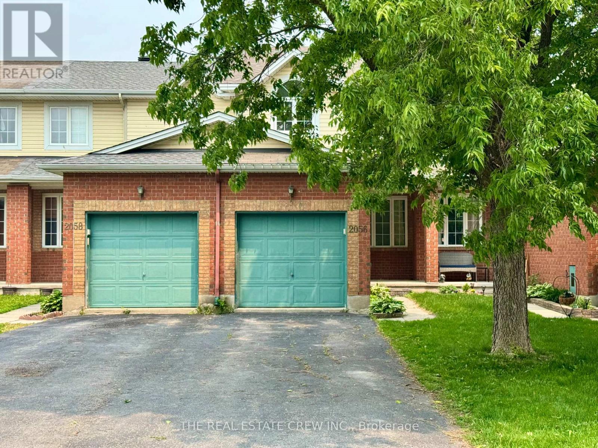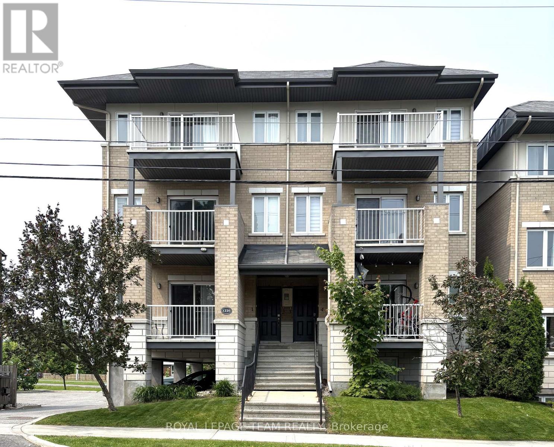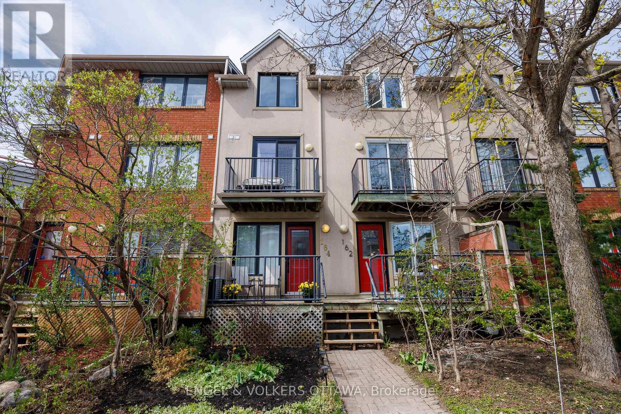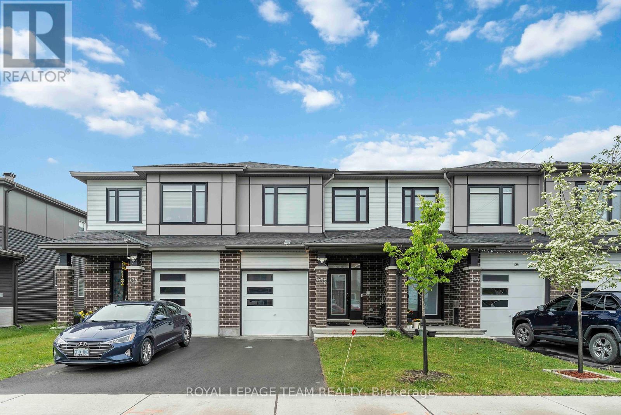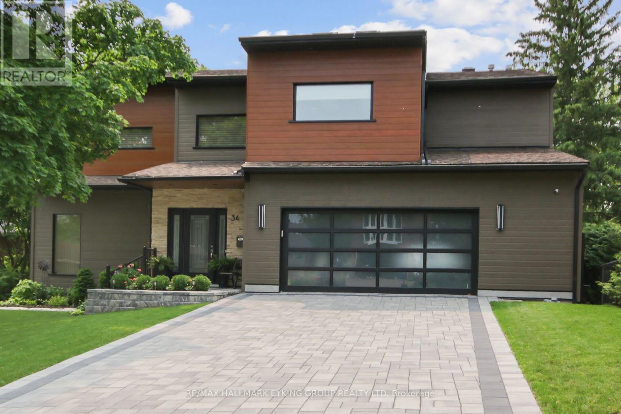Listings
68 Penny Lane
Rideau Lakes, Ontario
Peaceful serenity, overlooking Moore's Bay on Upper Rideau Lake. Here, you have private park-like 12 acres with attractive 2002 bungalow and detached garage-workshop that has 100 amp service. Surrounded by zen gardens and green meadow, the three bedroom, two full bath home has delightful covered verandah for sitting on summer days to enjoy the stillness of nature, interrupted by bird song. Welcoming front foyer includes smartly designed entry door to the home's light-filled open floor plan. Spacious comfortable living and dining rooms with oversized windows to bring the outdoors inside. Sparkling white efficiently-designed kitchen offers wrap around cabinetry with plenty of space for meal prep and also lots of storage cupboards. Wonderful three-season sunroom features cascading wrap-about windows and forever views of the green forest and meadow. The primary suite includes relaxing sitting area overlooking woodlands; amazing walk-in closet with window and floor-to-ceiling organization cabinets; plus a 3-pc ensuite. Two more good-sized bedrooms, three-piece bathroom with large shower and storage room with built-in shelving. Basement utility and storage rooms have door to outside. Energy-efficient new 2023 heat pump for heating and cooling. Propane 2015 furnace forced air heating, for backup if needed. Outside, you have charming Bunkie, or possible art studio, with huge window offering bird's eye views of the lake. Fabulous trails for hiking and exploring nature. Waterfront is rocky and steep with no current access to the shoreline. Nine residents along private Penny Lane share fee for maintaining and snow plowing; fee $700/2024-2025 and varies yearly depending on snow fall. Hi-speed and cell service. 10 mins to Westport or Portland. 30 mins to Perth or Smiths Falls. 50 mins to Kingston and 1 hr to Kanata. (id:43934)
18 - 1238 Marenger Street
Ottawa, Ontario
Gorgeous 2 bed / 1 bath lower unit in highly sought-after Orleans. Just a short 9 minute walk to the new Jeanne D'Arc LRT station. This modern spacious unit will appeal to first-time buyers and downsizers alike. Open concept living / dining room layout is perfect for entertaining. Well-equipped kitchen featuring stainless steel appliances expansive counter space and plenty of cabinet storage. The unit also features a large private terrace that's perfect for unwinding after a long day or socializing with friends. Generous primary bedroom offers plenty of natural light and walk-in closet. A second full bedroom provides flexibility for guests, a home office or additional living space. Huge primary bath with soaker tub and separate shower. In-suite laundry and parking included. Located just minutes from parks, shopping, dining and all that Orleans has to offer. (id:43934)
293a Titanium Private
Ottawa, Ontario
**UPGRADED, CUSTOM LAYOUT W/ OVERSIZED PRIMARY BEDROOM, CUSTOM WALK-IN CLOSET, UNDERGROUND PARKING AND PATIO TERRACE FACING NO NEIGHBOURS!!!** This 1-bedroom plus den, 1.5 bath LEED-certified condo offers a smart layout, upgraded lights and finishes including live-edge shelving and custom blinds, all in a peaceful setting. Located in a quiet, well-maintained community, the home features maple hardwood floors, large windows, and an open-concept living and dining area great for everyday living or hosting guests. The kitchen is bright and functional with cupboard pull-outs, breakfast bar, a pantry, and upgraded appliances including a gas stove. The spacious, extra-large bedroom fits a king-sized bed and includes a custom walk-in closet. The den adds flexible space for a home office or guest area while the laundry room provides extra storage and convenience. No front-facing neighbours means added privacy, along with a nice view of the Quarry's rock wall. Step outside to your private, fenced patio or take a walk through the landscaped grounds to the nearby pond and trails. Enjoy underground parking all year long! Located within walking distance to Place d'Orleans, the Park & Ride, and the future LRT station, and easy access to HWY 174, this is the perfect starter home! Come see it today! (id:43934)
412 Montreal Road
Ottawa, Ontario
OPEN HOUSE SUNDAY JUNE 15th 2 PM - 4PM Incredible Opportunity Just Minutes from Downtown! Situated on a rare double lot, this versatile property features a charming 3-bedroom, 2-bathroom detached home, a detached garage/workshop, and endless potential for personal or investment use.The main residence is warm and inviting, offering a well-maintained interior with thoughtful updates over the years. Bright living spaces, a functional layout, and a cozy atmosphere make it perfect for families, professionals, or investors. The generous lot provides ample outdoor space and privacyideal for future expansion or redevelopment.The detached garage/workshop opens the door to a variety of possibilities: run your own home-based business, lease it for additional income, or convert it to suit your needs. Whether you're looking to live and work on-site, rent out both structures, or explore future development, this property delivers unmatched flexibility. Located just minutes from Ottawas downtown core, this home offers quick access to transit, shops, parks, schools, and all urban conveniences. It's a rare find in a prime location with so much upside potential. Don't miss this one-of-a-kind opportunity to own a property that works for you whether you're an investor, entrepreneur, or someone dreaming of building something bigger.24-hour irrevocable on all offers. (id:43934)
792 Cedar Creek Drive
Ottawa, Ontario
Welcome to this beautifully maintained 3-bedroom, 2-storey home nestled in a family-oriented, centrally located community. Step inside to an open concept main floor featuring oak floors, a comfortable living and dining area, and a modern kitchen with upgraded cabinets, under-cabinet lighting, and stainless steel appliances. The entire house has been freshly painted, offering a bright and inviting atmosphere throughout.Upstairs, you'll find three well-proportioned bedrooms with luxurious Berber carpeting. The large primary suite boasts a luxurious ensuite bath,complete with a glass-enclosed rainfall shower, deep soaker tub, custom lighting, and elegant tilework. Enjoy outdoor living in the expansive,fully fenced backyard with a custom deck-perfect for entertaining. The glass railing around the window well adds a touch of style and safety. The finished basement features a spacious rec room with a gas fireplace, ideal for family gatherings or relaxing evenings. Additional highlights include an attached one-car garage and proximity to top-rated schools, parks, Findlay Creek Nature Boardwalk, amenities, and restaurants-all within walking distance. With efficient access to the city center, this home offers the perfect blend of comfort, style, and convenience. Minutes from CFS Leitrim, 10 Minutes to the Ottawa Airport and a short drive to the Glebe & Downtown Ottawa. Don't miss your chance to make this exceptional property your new home! (id:43934)
159 Bluff Point Road
Greater Madawaska, Ontario
Experience true Canadian living on the shores of Calabogie Lake. Crafted with half-cut 10" logs, this remarkable 6,600 sq. ft. home, built in 2016, sits on a 2.73-acre lot with 408 feet of waterfront, a perfect balance of rustic charm and modern luxury. Why build when your dream home is already here - expertly designed and move-in ready with meticulous attention to detail! Post-and-beam construction from Northern Ontario pine, reclaimed 100-year-old flooring, and wide-plank white pine ceilings create a warm and timeless aesthetic, while advanced mechanical systems ensure comfort and energy efficiency, including geothermal heating, a whole-home reverse osmosis system, and solar panels. The great room is a showstopper with 27-foot ceilings, a striking stone fireplace, and soaring custom windows framing the million-dollar lake views. The gourmet chef's kitchen is designed for entertaining, featuring two 9-foot islands, Thermador appliances, and Ubatuba granite countertops sourced from Brazil. The main floor also offers a dedicated library/bar space, a private office area, and three bedrooms, each with ensuites and direct access to the outdoors. Upstairs, the lofted games area, four additional bedrooms, two bathrooms, and a gym with a rock climbing wall provide ample space for family and guests. Enjoy stunning views of the lake from the covered patio behind the home, complete with a hot tub and a pizza oven, or the fully enclosed sunroom. A separate suite offers flexibility for multigenerational living, with two bedrooms, a sitting room, a full bathroom, and a kitchen. This exceptional property is your gateway to a lifestyle of adventure and relaxation - take a spin around the nearby Calabogie Race Track, ski at Calabogie Peaks, swim, hike, golf, entertain, or simply unwind in your own lakeside retreat. (id:43934)
114 David Kennedy Drive
Ottawa, Ontario
Experience comfort & elegance in this beautifully crafted brick home, nestled on a tree lined 2+ acre lot conveniently located minutes away from Kanata or the Ottawa River at Dunrobin Shore. Offering 3 bedrooms with a main floor primary suite, 2.5 bathrooms, and a double attached garage, this home is thoughtfully designed for both everyday living and entertaining. The main floor features a sunny yet cozy living room featuring a vaulted ceiling and a fireplace, an elegant dining area offering a bay window, a bright corner office with tranquil views and a mud room/laundry room combo that also accesses the side yard. The gourmet eat-in kitchen offers plenty of pot drawers, custom cabinetry, open shelving and ample quartz countertops as well as a large island. The southwest screened porch is perfect for your morning coffee or summer evenings. The sunny main-floor primary suite offers a spa-inspired ensuite with a large glass walk-in shower, deep soaker tub, and a generous walk-in closet. Upstairs, you'll find two more spacious bedrooms with one even featuring a window bench, a loft area ideal for reading or relaxing, and a 4-piece bathroom.The lower level adds a massive rec room, a versatile workshop with LVT flooring, a cold/cantina room and still plenty of storage space in the mechanical room or the seperate storage room. Additional upgrades include many new light fixtures, new well pump, pressure tank, reverse osmosis, and UV water purification system ensuring top-quality water throughout the home. A nominal annual fee of approx. $85/year covers maintenance and upkeep for the owned & shared tennis court for your added enjoyment. (id:43934)
1322 Whitlow Grass Way
Ottawa, Ontario
BARRY HOBIN DESIGNED, UNIFORM BUILT - IT DOESNT GET ANY BETTER!! ONLY TWO HOMES LEFT AND READY FOR OCCUPANCY IN SEPTEMBER! Built by Uniform Homes to the highest quality of standards, this brand new home with TARION warranty features 2160SF of highly refined luxury in a prime Kanata location. Featuring 3 bedrooms, 3 bathrooms plus a finished basement and highlighted by $25K in upgrades from a builder synonymous with superior craftmanship. Timeless finishes include hardwood floors, quartz countertops, custom cabinetry, modern rails & spindles and much, much more. Minutes from Kanata tech, major retail and the 417. WHY WOULD YOU WANT TO BE ANYWHERE ELSE?? (id:43934)
1326 Whitlow Grass Way
Ottawa, Ontario
BARRY HOBIN DESIGNED, UNIFORM BUILT - IT DOESNT GET ANY BETTER!! ONLY TWO HOMES LEFT AND READY FOR OCCUPANCY IN SEPTEMBER! Built by Uniform Homes to the highest quality of standards, this brand new home with TARION warranty features 2160SF of highly refined luxury in a prime Kanata location. Featuring 3 bedrooms, 3 bathrooms plus a finished basement and highlighted by $25K in upgrades from a builder synonymous with superior craftmanship. Timeless finishes include hardwood floors, quartz countertops, custom cabinetry, modern rails & spindles and much, much more. Minutes from Kanata tech, major retail and the 417. WHY WOULD YOU WANT TO BE ANYWHERE ELSE?? (id:43934)
1494 Ramsay 8 Con Road
Mississippi Mills, Ontario
Welcome to 1494 Ramsay Concession 8! This raised bungalow/high-ranch style home sits on just over 2 acres of peaceful property, only minutes from the charming town of Almonte. With 3+1 bedrooms and packed with updates over the years, this home is truly move-in ready just sit back, relax, and enjoy the country atmosphere! The front living room features a beautiful oversized bay window that fills the space with natural light. The kitchen and dining area offers plenty of room to cook and gather, along with a handy breakfast bar for casual meals. And the best part? Step out to the 3-season sunroom that overlooks your private 2 acres of greenery the perfect spot to enjoy your morning coffee or unwind at the end of the day. The main floor also features a spacious primary bedroom with a deep closet, two additional bedrooms, and an updated full bathroom. On the lower level is a large recreation room with a newer woodstove and chimney- perfect for cozy nights in and additional heat source. Here you'll also find a fourth bedroom, a large utility/laundry room, and tons of storage space. Outside, step from the sunroom onto deck and a large concrete patio ideal for entertaining or just enjoying the great outdoors. A newer, generously-sized shed has been added for all your storage needs. The oversized 2+ car garage offers loads of space for a workshop area, extra gear, or outdoor toys. There is so much to see here- come check it out! Roof (2020), Furnace (2021), Woodstove Chimney (2018), Hot Water Tank (2024), Water Softener (2019), Shed (2024) - more improvements attached to listing. (id:43934)
138 Wren Street
Ottawa, Ontario
Gorgeous Waterfront! Welcome to 138 Wren St ~ This is the perfect and rare opportunity to own your own piece of paradise nestled on approximately 110' x 262.15', this spacious property is located in the family friendly waterfront community of Dunrobin Shores. You will fall in love with this well maintained raised bungalow featuring 3-bedrooms/2 bathrooms. The inviting main floor is brimming with character and charm. The large country style eat-in kitchen offers an abundance of cupboards and ample countertop space. The appealing living room is surrounded by sun filled windows, perfect for taking in all of the beautiful waterfront views, including the picturesque Gatineau Hills, also featuring wood floors with a gas fireplace creating a cozy atmosphere. You'll also find a separate dining room, ideal for family gatherings and entertaining. The spacious primary bedroom is enhanced with large windows that flood the room with natural light, walk-in closet and 4 piece ensuite bath while the secondary bedrooms are suitably sized for comfort and with easy access to a 4 piece family bath. The finished lower level provides plenty of additional living space showcasing a large recreation room with a cozy wood stove, complete with a laundry/utility area, and plenty of storage space. Step outside to the spacious grounds, which includes a boat launch, overlooking the water and mature trees for additional privacy. This waterfront property boasts an incredible location just steps from the Ottawa River, perfect for all your water activities. Outdoor enthusiasts and nature lovers will appreciate the easy access to hiking trails, recreation spots, and golf courses. Port of Call Marina is steps away, including Eagle Creek GC, and just 20 minutes from Kanata High Tech Park. (id:43934)
44 Fieldberry
Ottawa, Ontario
Nestled in a quiet corner of Stonebridge, this three bedroom, three bathroom townhome is the perfect starter home for the young family. This well maintained home is located near the end of the street which is close to the access to the Jock Trail and W.C. Levesque park. This home is freshly painted in neutral tones. The spacious kitchen is highlighted by white cabinets and has enough space for a small eat in area. Hardwood floors are featured through the main level in the living and dining rooms. The living room is the perfect spot to relax with a gas fireplace providing the ambiance. The dining room is the a wonderful place entertain or to host family dinners. The second level features a large primary bedroom which has a walkin closet, a double closet and a three piece ensuite bathroom. There are two more spacious bedrooms and a three piece bathroom on this level. The unfinished basement is ready for your personal touch. Roof done in 2016. Furnace new in 2018. Book your viewing today!, Flooring: Hardwood, Flooring: Ceramic, Flooring: Carpet Wall To Wall. Monthly fee of $120 for common area maintenance and snow removal. (id:43934)
521 Barrage Street
Casselman, Ontario
Welcome to this beautifully maintained bungalow in the heart of Casselman, backing onto a peaceful pond with no rear neighbours. This 3-bedroom, 2-bathroom home offers a bright and functional open-concept layout, complete with hardwood floors throughout the main level. The main floor features a spacious living room with a gas fireplace, a dedicated dining area, and a stylish kitchen with sit-at island, walk-in pantry, and patio doors leading to a large deck and generous backyard, perfect for entertaining or relaxing outdoors. Large windows throughout the home provide an abundance of natural light. The 2 beds and family bath on the main level add convenience. The fully finished lower level offers a large rec room, a third bedroom, second full bathroom, and a convenient laundry area, ideal for extended family, guests, or additional living space. Notable upgrades include: gas fireplace, capped half wall at staircase, 200 amp electrical panel, spa kit (50 amp) for hot tub, water softener, laundry tub and rough-in, updated plumbing fixtures in the main bath, and modern light fixtures in the front hall, dining room, side bedroom, and garage. Situated in a quiet neighbourhood with no rear neighbours and tranquil pond views, this home offers comfort, privacy, and quality living just minutes from local amenities. (id:43934)
412 Montreal Road
Ottawa, Ontario
OPEN HOUSE SUNDAY JUNE 15th 2 PM - 4PM Incredible Opportunity Just Minutes from Downtown! Situated on a rare double lot, this versatile property features a charming 3-bedroom, 2-bathroom detached home, a detached garage/workshop, and endless potential for personal or investment use.The main residence is warm and inviting, offering a well-maintained interior with thoughtful updates over the years. Bright living spaces, a functional layout, and a cozy atmosphere make it perfect for families, professionals, or investors. The generous lot provides ample outdoor space and privacyideal for future expansion or redevelopment.The detached garage/workshop opens the door to a variety of possibilities: run your own home-based business, lease it for additional income, or convert it to suit your needs. Whether you're looking to live and work on-site, rent out both structures, or explore future development, this property delivers unmatched flexibility. Located just minutes from Ottawas downtown core, this home offers quick access to transit, shops, parks, schools, and all urban conveniences. It's a rare find in a prime location with so much upside potential. Don't miss this one-of-a-kind opportunity to own a property that works for you whether you're an investor, entrepreneur, or someone dreaming of building something bigger.24-hour irrevocable on all offers. (id:43934)
621 Makwa Private
Ottawa, Ontario
This upper unit stacked townhouse with huge private roof top terrace has it all. With an entry that leads you to the 2nd floor, this lovely home features laminate flooring, an open concept main level with living and dining room with large windows letting loads of natural lighting in. The stunning open concept kitchen with granite countertops is complete with stainless steel appliances. The 3rd level includes 2 bedrooms and a bathroom with a very convenient laundry room on the same level for your convenience. Enjoy your balcony or the comfort of your own terrace. Close to Montfort Hospital, Ottawa River/bike paths, Beechwood Village, St. Laurent Shopping Centre, Gloucester Centre, where the Blair Station of LRT, Costco, near NRC, CSIS, CSE, CHMC and more. (id:43934)
49 Shandon Avenue
Ottawa, Ontario
You've Found Your Dream Home! Welcome to this beautiful and spacious home featuring a large living room, an updated kitchen, and a cozy family room with a gas fireplace. Enjoy the comfort and energy savings of new, high-efficiency triple-glazed windows throughout. The finished lower level offers a perfect space for in-laws or extended family. Step outside to a landscaped, fully fenced backyard filled with perennials and shrubs, plus an interlock patio ideal for relaxing or entertaining. Located within walking distance to schools, shopping malls, and all amenities, with easy access to downtown via convenient train routes. Immediate occupancy available ,don't miss out! Schedule your showing today! (id:43934)
1 - 1821 Walkley Road
Ottawa, Ontario
LOCATION. LOCATION. A rare opportunity to own a 3 bedroom 3 bath, END Unit in the very popular Cedar Court condominium community. basement with full bath, kitchen. set up in the basement for the in-laws , Conveniently located close to stores, parks, schools, and transit, 7 min to Lansdown, 15 min To DT. Beautiful all brick end unit townhome with separate unit in basement (perfect for a family member) with it's own entrance. This home has underground parking with direct access, a well-sized private backyard that is nestled in the center of a family friendly community. Some Pictures are virtually staged. (id:43934)
504 Barrage Street
Casselman, Ontario
No need to pack up for the weekend fun starts at home. This stunning 2022-built waterfront home offers year-round enjoyment with open-concept living, modern finishes, and expansive windows that bring the outdoors in. With 3+1 bedrooms, a fully finished lower level, and zero carpet, its both elegant and low maintenance. The primarily flat lot includes erosion-controlled sloped access to the water, making every season one to enjoy. Downstairs features a separate bedroom, full bath, laundry suite, and spacious rec room ideal for guests or multi-generational living. Whether you're entertaining, relaxing, or heading out on the water, you're already where you want to be. All the benefits of waterfront life, close to amenities of Casselman. (id:43934)
47 Hogan Drive
Mcnab/braeside, Ontario
Located in the second phase of Hogan Heights, this well-designed bungalow blends the tranquillity of country living with the convenience of nearby amenities. Set close to the Algonquin Trail, the property offers easy access to recreation, retail, shopping, and schools. The Trenton Walkout model by Mackie Homes features approximately 2,318 square feet of thoughtfully planned living space. From the entryway, an open-concept layout unfolds, connecting the kitchen, dining area, and great room that features a fireplace. A covered back porch extends the living area outdoors, creating a seamless transition to the outdoor surroundings. The kitchen is equipped with granite countertops, ample cabinetry, and a centre island that anchors the space. A convenient family entrance and laundry area connects directly to the attached three-car garage. Three bedrooms and three bathrooms are featured, with the primary suite offering a walk-in closet and a beautifully designed 5-pc ensuite. The desirable walkout elevation adds further appeal, with an unfinished lower level offering flexibility for future living space. This property is currently under construction. (id:43934)
2056 Scully Way S
Ottawa, Ontario
Located in a desirable, family-oriented neighborhood of Orleans, this well-maintained 2-bedroom, 2-bathroom home offers exceptional value and flexibility. The spacious open-concept main floor is filled with natural light and perfect for everyday living or entertaining. The highlight is a generous primary bedroom retreat, plus a bright bonus family room on the upper level that can easily be converted into a third bedroom to suit your needs.The fully finished basement provides a cozy family room and a large storage area perfect for growing families or hobbyists. Step outside to a private, fenced backyard with no rear neighbours, offering peace and extra space for kids or pets.Ideal for first-time buyers, young families, or those looking to downsize without compromise, this home blends comfort, function, and potential in one fantastic package. (id:43934)
4 - 1220 Mcwatters Road
Ottawa, Ontario
Welcome to this lovely 2-bedroom, 2.5-bathroom unit that presents a fantastic opportunity for first-time homebuyers, investors, or those looking to downsize. The main floor features an open-concept design, seamlessly integrating the kitchen, living, and dining areas, along with a convenient 2-piece bathroom. The kitchen is well-appointed with granite countertops and stainless steel appliances, and you'll love the charming balcony ideal for enjoying your morning coffee. On the lower level, you'll find two good-sized bedrooms. The primary bedroom includes a 4-piece ensuite, and there is a second 4-piece bathroom for added convenience. This unit also offers the ease of in-unit laundry and includes one parking space. The location is truly convenient, with close proximity to the Queensway and a future light rail station, making commuting a breeze. You'll also appreciate being near parks, schools, shopping centers, and more. (id:43934)
164 Rochester Street
Ottawa, Ontario
This beautifully maintained freehold townhouse features three levels of intelligently designed living space, including 2 large bedrooms, 2 office/ den areas and 2 full bathrooms! It also includes private and secure interior garage access, and outdoor space perfect for relaxing and even barbecuing! Located near Dows Lake, LeBreton Flats, and the Plant Recreation Centre, it offers easy access to Highway 417, city bike paths, and is just minutes from both light rail transit lines. The open-concept main floor boasts a bright modern kitchen with upgraded appliances and backsplash. The formal dining space flows seamlessly into the spacious living room and the whole main floor living area feels open and bright thanks to large front and rear windows. Each bedroom is located on its own floor for optimal privacy. The top-level primary suite serves as a sunlit retreat, has its own private upgraded bathroom, a den area perfect for a home office or workout space and ample closet space. The second level boasts another large bedroom, 2nd full bathroom, separate den/office area, and private balcony access! The unique dedicated workspaces on each level provide flexible options for remote work or extra versatile living space! Basement stairs lead to a private garage with secure underground parking and additional storage. Ample outdoor living space with both a second-level balcony and a welcoming ground-floor porch ideal for morning coffee or summer barbecues. Recent improvements include new flooring on the first and third levels, attic insulation and venting, new windows and doors, and an upgraded primary bathroom. If you're looking for maintenance free living in a central walkable neighbourhood, look no further! (id:43934)
325 Cosanti Drive
Ottawa, Ontario
Welcome to 325 Cosanti Drive, modern elegance in a prime location! Experience the perfect blend of style, space, and functionality in this exceptional 3-bedroom/3 bath townhome. The main level welcomes you in with a beautiful long foyer followed by an open concept living/great room, dining room, and kitchen area that features premium stainless steel appliances, sleek countertops, and ample cabinetry ideal for both everyday living and entertaining. Upstairs, the primary suite offers a private sanctuary with its own luxurious en-suite bathroom and spacious walk-in closet along with 2 additional bedrooms. Laundry is also conveniently located on the upper level. The finished basement adds valuable versatility and features an elegant electric fireplace perfect to set up as a rec room, home office, family/tv room, or as guest quarters. This home is perfectly located in a thriving community, where you will be just minutes from top-rated schools, parks, shopping centers, and transit options. Discover a new standard of modern comfort. Welcome home! Offers will be presented at 6:00 pm on June 25, 2025. Seller reserves the right to review/accept pre-emptive offers. Room dimensions are from builder's floor plan. (id:43934)
34 Rideauview Terrace
Ottawa, Ontario
Welcome to this stunning waterfront property in the heart of Ottawa, backing onto the serene Rideau Canal in the exclusive Green Valley Inlet. This unique home offers an array of luxurious features, perfect for those seeking both comfort and adventure. Step inside to discover soaring vaulted ceilings in the basement, which adds an impressive sense of space, along with an indoor hot tub for ultimate relaxation. The walk-out basement leads directly to your private, south-facing backyard, bathed in full daytime sun ideal for skiing, snowshoeing, or canoeing from your personal canal launch. Enjoy a private retreat with a deck off the master bedroom, providing stunning views of the tranquil waterway. A hidden gem awaits beneath the garage a secret room concealed behind a library bookshelf, offering a unique space for a home theatre, wine cellar, golf simulator, with the option for an additional bathroom. This room also features a discreet entrance from the garage, ensuring privacy and convenience. The chefs kitchen, recently renovated with a spacious pantry, provides a perfect setting for culinary creations. With two additional decks on the ground floor, there's ample space for outdoor entertaining or simply soaking in the natural beauty around you. This exceptional property blends luxury with practicality, offering a lifestyle like no other, surrounded by nature, yet only moments away from the city. Live the dream in your home backing onto the Historic Rideau Canal. (id:43934)



