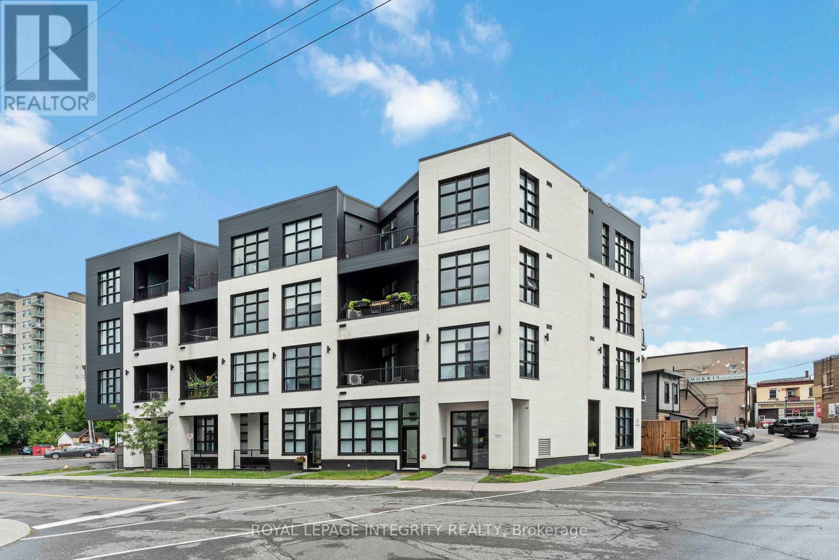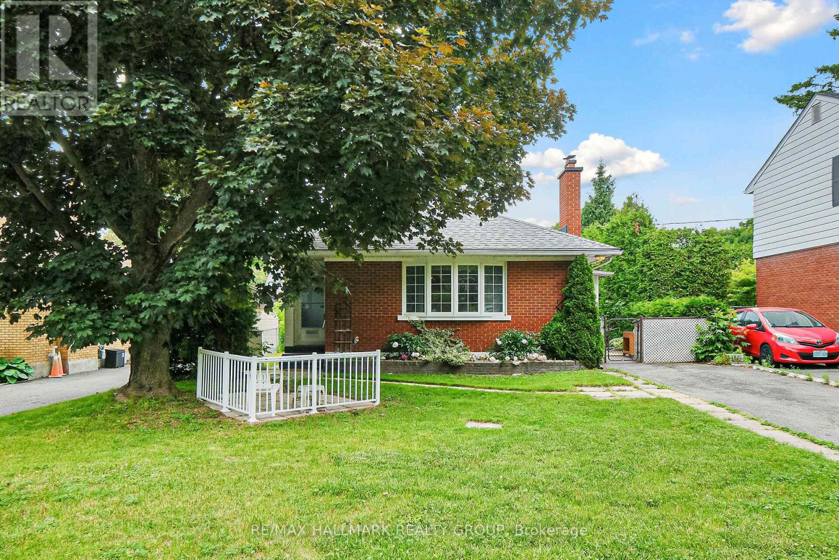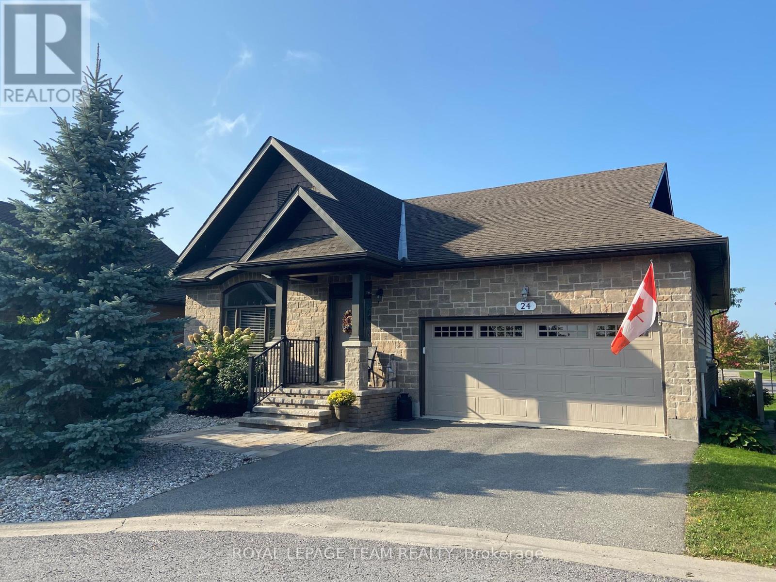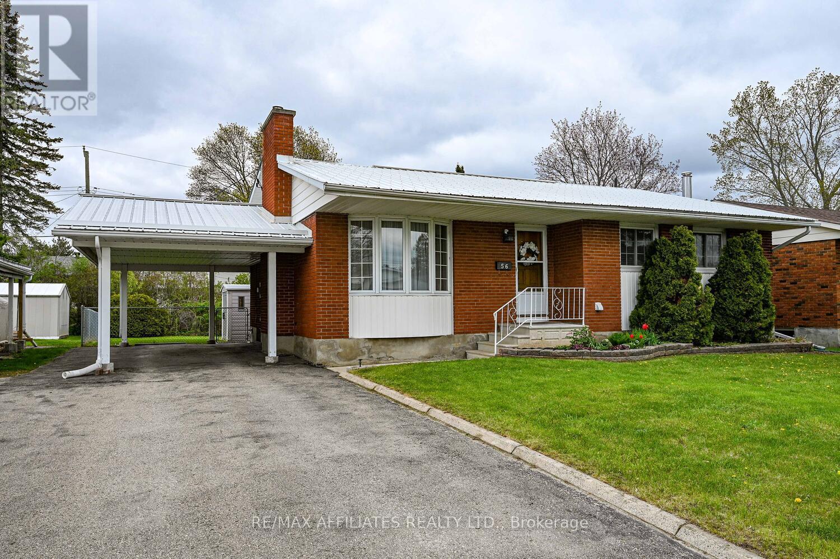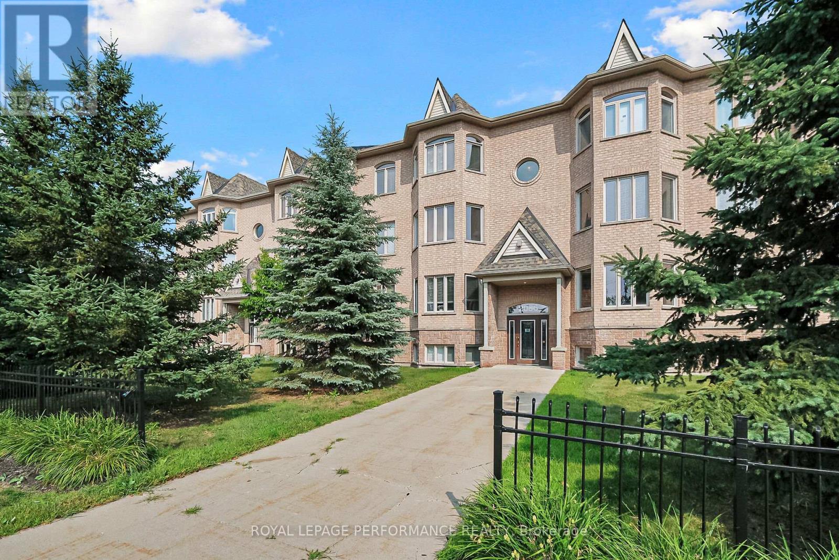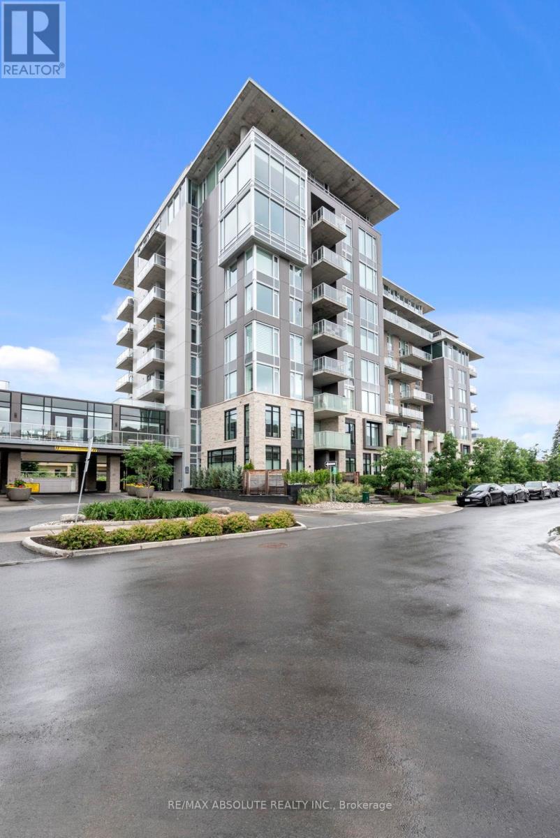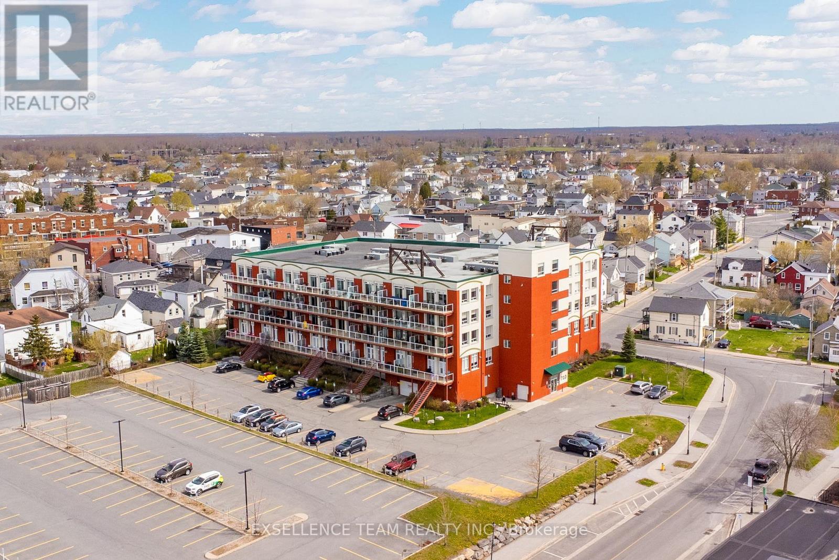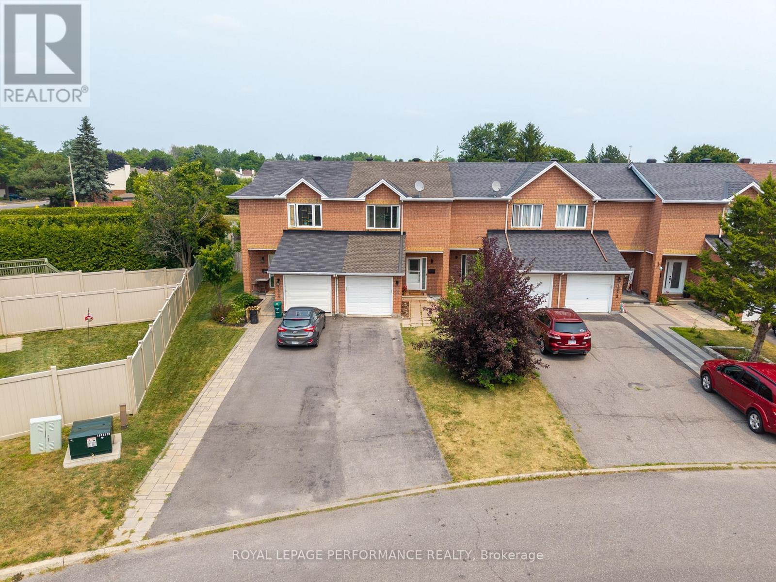Listings
302 - 101 Pinhey Street
Ottawa, Ontario
Welcome to urban living at its finest in one of Ottawas most vibrant and sought-after neighbourhoods, Hintonburg. This open concept 2 bedroom, 2 bathroom condo features 10 foot ceilings and a bright, modern space. The kitchen boasts quartz countertops, a large island perfect for entertaining, and stainless steel appliances. The living room flows seamlessly to a private balcony ideal for your morning coffee or evening unwind. The spacious primary bedroom includes a full ensuite and a large closet, while the second bedroom provides flexibility as a guest room, home office, or creative space. Enjoy the convenience of in-unit laundry and the added bonus of an underground parking space. The building also has bicycle storage, a pet wash station and a rooftop patio! Located just steps away to trendy cafés, local shops, parks, and the LRT, you will love calling this building and neighbourhood home. Closing bonus of $5,000 to be provided to the Buyer upon closing through BGRS Incentive Program. (id:43934)
151 Fanshaw Avenue
Ottawa, Ontario
Investors, don't miss this opportunity! This 50 x 100 ft development lot is located in Applewood Acres, a quiet neighborhood close to The Ottawa Hospital General Campus, CHEO, Riverside Hospital, Billings Bridge Plaza, the O-Train, transit, restaurants, parks, and schools. A charming three-bedroom bungalow currently sits on the lot, featuring hardwood flooring throughout the main level. The home offers a formal and spacious living room with a large French picture window, and a retro-chic kitchen with wood-paneled walls, double sinks, a pull-out spice cupboard, microwave shelf, corner appliance cupboard, ceramic backsplash, two lazy Susan's, ceiling fan with lights, and ample white cabinetry. All three bedrooms include double closets. The family bathroom offers a pedestal sink, full ceramic shower surround, and tiled flooring. The partially finished basement includes a rec room with overhead lighting and a concrete floor, laundry area, den, storage room, and cold storage. The lot is landscaped, and the driveway accommodates two cars. Developers this is the opportunity you've been waiting for! Investors, dont miss this opportunity! (id:43934)
24 Magnolia Way
North Grenville, Ontario
This stunning bungalow is 'The Palmer' model from eQuinelle's 'The Legends' Bungalow Series and offers 1,580 square feet of luxurious living space. A small association fee allows for a carefree lifestyle. Snow removal, grass cutting & window cleaning is included. A golf membership is available as is a Residents Package for resort style living! This home is located in the centre of a quiet cul-de-sac with exceptional curb appeal! The stone exterior with shaker style accents and custom designed front steps w/enlarged front porch are sure to please! A beautiful mature blue spruce adorns your front yard! Inside you will be delighted with this exceptional open concept floor plan with gleaming hardwood flooring and ceramic tile. No carpet! The living room offers a picture window and cozy gas fireplace. Open to the dining area that easily seats 6 and your eat-in gourmet kitchen with breakfast bar for two, shaker style cabinetry, granite countertops and ceramic backsplash! The primary suite includes a spacious bedroom, a walk in closet and a 3 piece ensuite bath! The second bedroom is also generously sized as is the main floor family 3 piece bathroom. The main floor laundry room offers a full size washer & dryer, cabinetry and entrance to the large, two car garage! The main floor sunroom is cozy & bright & its the perfect spot to enjoy spectacular sunsets! The lower level is spacious with high ceilings, large windows, a rough-in for a 3 piece bath and awaits your personal design. Your private, backyard oasis includes a back porch w/composite decking, an extended patio & beautiful perennial gardens. Best of all this home backs on to the Club House! Close to trails, shops and recreation in the fabulous town of Kemptville and only 30 minutes to Ottawa. Assocation fee is approx. $254.00 per month which covers grass cutting, snow removal, window cleaning and private road maintenancne. ~ WELCOME HOME~ (id:43934)
56 Marsha Drive
Smiths Falls, Ontario
Welcome to this wonderful three-bedroom bungalow, nestled on a mature, tree-lined street in a quiet and sought-after neighbourhood just blocks from the scenic Lower Reach Park. With timeless curb appeal and an ideal location, this home combines charm, comfort, and convenience. Step inside to discover hardwood flooring that flows seamlessly throughout the main level, creating warmth and cohesion across the bright and inviting living spaces. The spacious living room features a cozy gas fireplace, perfect for relaxing evenings, while the adjoining dining area offers an ideal setting for both everyday meals and special occasions. The well-appointed kitchen includes a sunny breakfast nook with views of the private rear yard perfect for morning coffee or casual dining. The main level also hosts three comfortable bedrooms, including a generous primary suite. One of the bedrooms has been thoughtfully converted to accommodate main-floor laundry, offering added convenience. The finished lower level expands your living options with a large family room with a gas stove, a 2-piece bathroom, a flexible area perfect for a home office or hobby space, and ample storage for all your needs. Step outside to enjoy the fully fenced backyard oasis, complete with a beautiful deck for entertaining, two handy storage sheds, and plenty of room to garden, play, or relax in privacy. This is a fantastic opportunity to own a lovingly maintained home in an exceptional location close to parks, schools, and all amenities. Don't miss your chance to make this home your own. Call today for your private showing! (id:43934)
7 - 2086 Valin Street
Ottawa, Ontario
Top-Floor Comfort Sunny & Bright! Enjoy elevated living in this spacious and stylish 2-bedroom, 2-bathroom condo that blends comfort, functionality, and charm. Soak up the morning sun with coffee on your oversized balcony, or take in the fresh air and top-floor views under soaring ceilings that add an airy, open feel throughout.The thoughtfully designed layout features a large, light-filled living room and a flexible dining area perfect for entertaining or setting up your ideal home office. The smart kitchen includes a cozy eating nook and plenty of storage, making everyday living easy and enjoyable.The generous primary bedroom fits a king-size bed with ease and offers direct access to a luxurious 5-piece cheater-ensuite. The second bedroom stands out with a Palladian window and ample closet space, making it ideal for guests, children, or a second workspace.Additional highlights include:Powder room, In-unit laundry, Ample storage throughout , New A/C & heating unit (installed fall 2024)Two parking spaces (38 & 98) Secure bike storage in a separate garage area, Convenient access to transit and shopping. Lovingly maintained and gently lived in, this home is truly move-in ready.Monthly utility costs: Hydro approx. $75 | Gas approx. $35 (id:43934)
510 - 570 De Mazenod Avenue
Ottawa, Ontario
Welcome to "The Terraces II" by EQ Homes where luxury living awaits you! This wonderful 2-bedroom and 2-bathroom + den corner unit flat offers over 1,200 sq ft of indoor living space, more than $89,000 in premium upgrades and is located in Old Ottawa East's Greystone Village community which is perfectly nestled between the Rideau River and Rideau Canal and only a few kilometers to the vibrant downtown core. Upon entry, you are greeted by the large foyer and light matte finished engineered oak hardwood that continues throughout all principal rooms and both bedrooms. This beautifully appointed west facing unit boasts an open floor plan with large windows on 2 sides allowing for natural light to pour through its main living spaces. The hub of this home without exception is its kitchen - featuring an oversized island with wine fridge, gleaming white flat panel cabinetry, tile backsplash, pots and pan drawers, quartz counter-tops, stainless-steel appliances and designed so that you will always be part of the conversation when preparing meals for your family or entertaining guests. The primary bedroom is complete with dual closets and a 3-piece ensuite featuring a large walk-in shower. The guest bedroom is generous in size and offers western views through its window. This unit is completed perfectly with a den, 3-piece main washroom, in unit laundry and an 83 sq ft covered terrace with gas BBQ hook-up. Additional features include - gas cook-top, built-in oven, built-in microwave, shade-o-matic motorized blinds, quartz counters in bathrooms, premium underground parking space with EV charger and dual wall mounted bike rack and storage locker. Building Amenities include - elevators, exercise room, party/meeting room with kitchenette, billiards table and library, rental guest suite, communal laundry with oversized washer and dryer, bike storage, kayak/paddle board storage, pet washing station, car/bike washing station. Make the move and upgrade your lifestyle today! (id:43934)
61 Esban Drive
Ottawa, Ontario
Welcome to 61 Esban Drive! This beautifully maintained end-unit townhome with double car garage is located in a family-oriented neighborhood in Findlay Creek. Offering a modern 3-bedroom plus den layout, this home features a bright, open design ideal for both everyday living and entertaining. The main floor boasts rich hardwood flooring, a cozy gas fireplace, and a stylish kitchen complete with stainless steel appliances, large island, a pantry for added storage, and sliding doors leading to a spacious backyard. Upstairs, the generously sized primary bedroom includes a walk-in closet and a private ensuite with a sleek glass shower. Two additional bedrooms and a versatile den provide flexible space for a home office, nursery, or creative studio. The finished basement offers a versatile rec room perfect for a family room, play area, or home gym. With 2.5 bathrooms, double garage parking plus two additional vehicles on the driveway, and easy access to schools, parks, shopping, and transit, this home combines comfort, space, and convenience in one of Ottawa's most desirable communities. Full Application, employment verification, deposit and Credit Check Required. No smoking. (id:43934)
1299 Diamond Street
Clarence-Rockland, Ontario
Must see 4+1 bedroom, 4.5-bath home offers modern luxury at its finest. The main floor features 9' ceilings, a spacious open-concept layout, and a chefs kitchen with Quartz countertops, a walk-in pantry, and a large island. A cozy two-sided fireplace connects the dining and living rooms, complemented by custom waffle ceilings. A private office, flooded with natural light, is conveniently located near the main entrance. Upstairs, the hardwood staircase leads toa Master suite with his & hers closets and a luxurious 5-piece ensuite. Two bedrooms share a 4-piece Jack & Jill bathroom, along with a 4th bedroom, a 3rdfull bath, and a laundry room. The professionally finished basement boasts a large family room, a 5th bedroom and bath, and plenty of storage space. The backyard is the perfect space to create your dream outdoor oasis, complete with a hot tub. Click on "More Photos" button below for floorplans. To fully appreciate this home, you must see it in person. Book your showing today. (id:43934)
412 - 710 Cotton Mill Street
Cornwall, Ontario
One level open concept, 2-bedroom, 2-bathroom unit features 9' ceilings and industrial charm. Cozy up by the gas fireplace or fire up the natural gas BBQ on your covered balcony. The open concept layout boasts granite countertops, in-suite laundry, a walk-through closet, and a private ensuite. Storage and secure building access add peace of mind. Enjoy amazing amenities like a rooftop terrace with stunning views of the St. Lawrence River, and 2 elevators. One underground parking with a car wash bay. Amenities include gym, guest suite, library lounge roof top terrace with smooth membrane on floor. Love the outdoors? There's a bike path, marina, and public transit just steps away. The custom curtains are new as of July 2024. All appliances are included (Washer and Dryer November 2024) At Seller's request, 48 hours irrevocable on all offers. (id:43934)
621 Edwards Street
Clarence-Rockland, Ontario
Discover this beautifully renovated home in Rockland, thoughtfully designed for comfort and style: Brand New Kitchen: Modern finishes and fixtures, perfect for everyday cooking and entertaining. Ground Level Upgrades: Includes a cozy new fireplace, a versatile bedroom/office room, a newly built washroom, and elegant flooring. Staircase Update: Fresh new carpet adds warmth and charm.Second Floor Transformation: All rooms are fully renovated.A stylish washroom with a sleek glass standing shower.Two spacious and sunlit bedrooms.Prime Location: Walking distance to all essential amenities, including shopping, dining, schools, and parks. This move-in-ready home blends modern upgrades with a convenient location. Book your showing today! (id:43934)
1 & 2 - 4168 Brinston Road N
South Dundas, Ontario
Side by side double. north side rented $1800.00/month Inclusive. Great value! (id:43934)
1631 Greywood Drive
Ottawa, Ontario
Welcome to 1631 Greywood Drive: a move-in ready gem in a prime Location! Tucked away on a quiet street just off Jeanne D'Arc Blvd, this bright and freshly painted 3-bedroom, 1.5-bathroom row unit townhouse offers incredible value in a family-friendly neighbourhood. Enjoy the privacy of no rear neighbours, and the convenience of being just around the corner from schools, grocery stores, parks, and main transit routes.The home features limited carpeting, providing a clean, low-maintenance living environment ideal for busy households and allergies. The main floor includes a well laid out living and dining area, a functional kitchen with plenty of cabinet space, and a powder room for guests. Upstairs, you'll find three comfortable bedrooms and a full bathroom. The basement offers additional flexible space, perfect for a home office, rec room, or gym. Whether you're a first-time buyer, investor, or downsizer, this home checks all the boxes for location, comfort, affordability and practicality. Don't miss this opportunity - book your private showing today! | Included: Refrigerator, Stove, Dishwasher, Washer, Dryer | Flexible possession | Ages not to be relied upon as they were prior to current ownership and as per previous sellers MLS listings: laminate flooring (2017), furnace & A/C (2015), insulated garage door (2013) w/ quiet motor, water tank (2013), roof (2013) with 35yr shingles, humidifier, built in light timers for exterior, efficient flush toilets | Approximate utility costs for the current sellers / can vary - Hydro $60, Water $60, Natural Gas $60, HWT rental: $45 (buyout approximately $451 as of July 2025). (id:43934)

