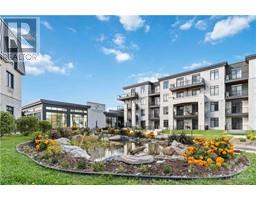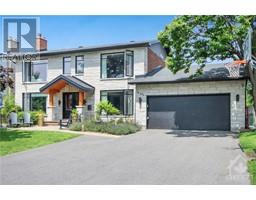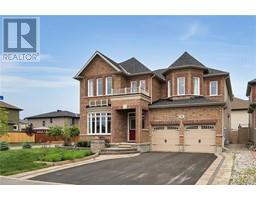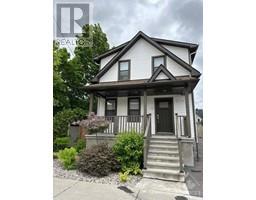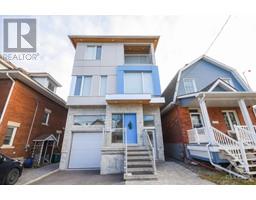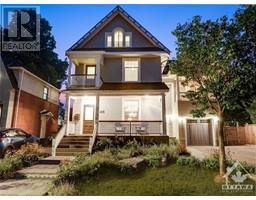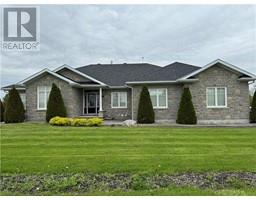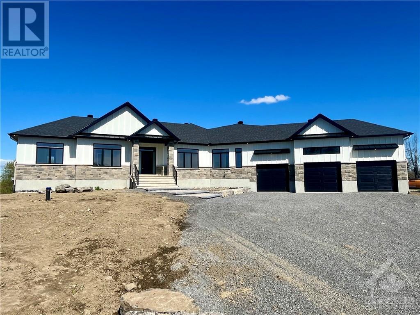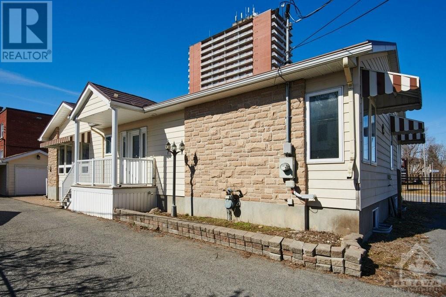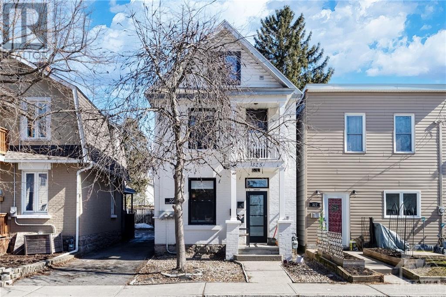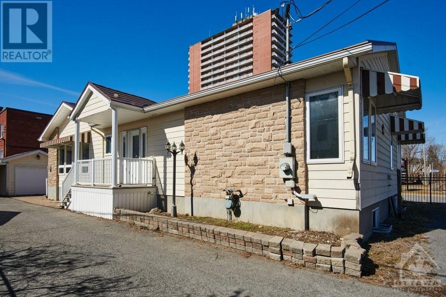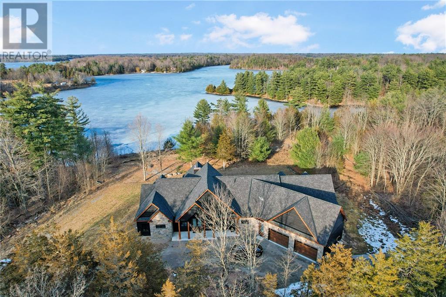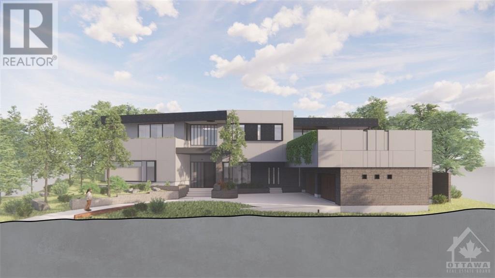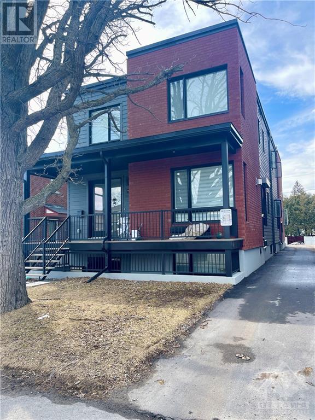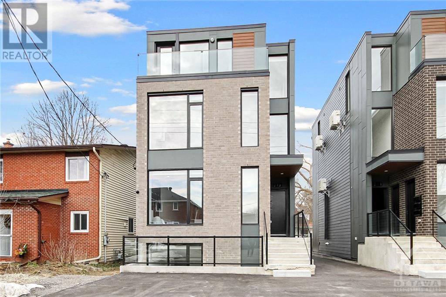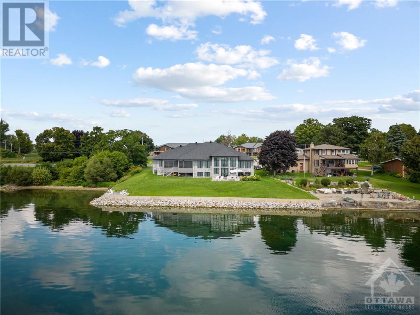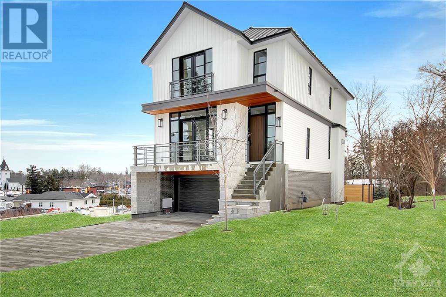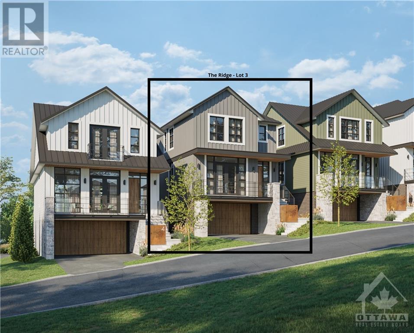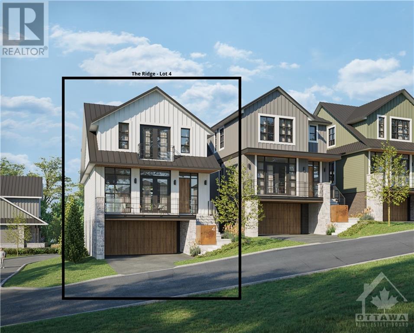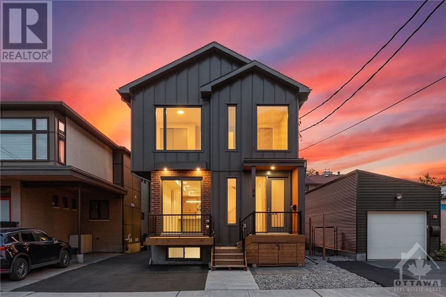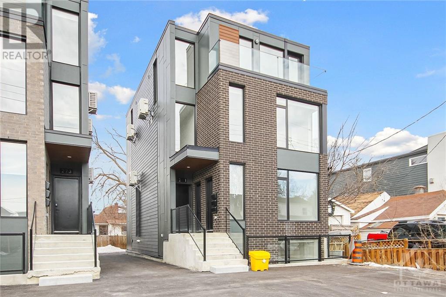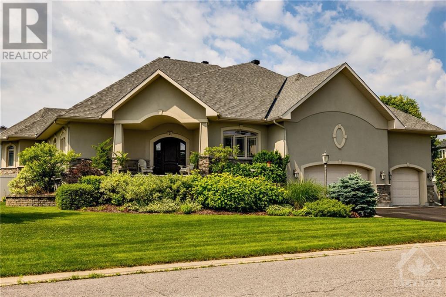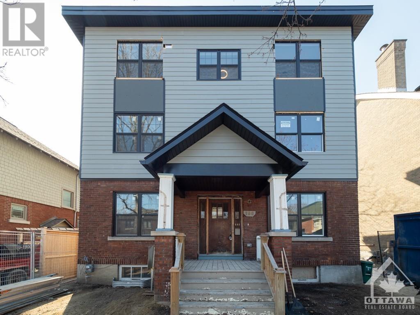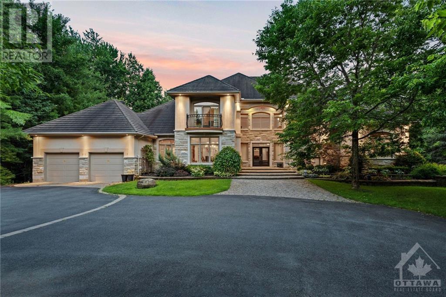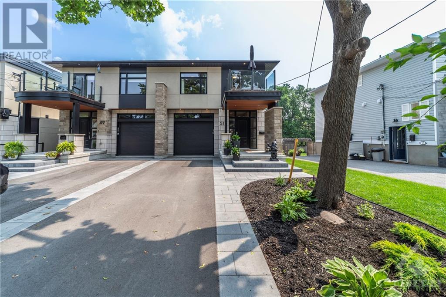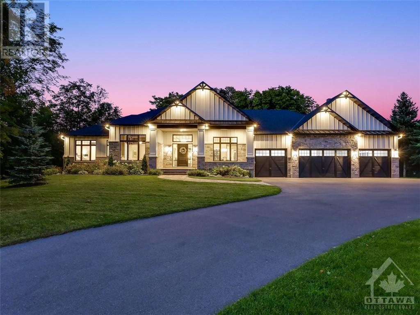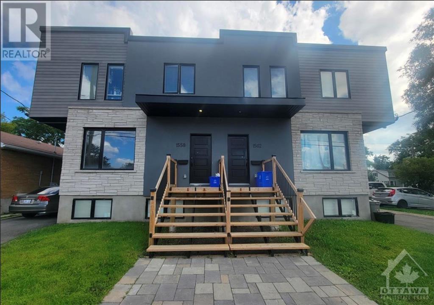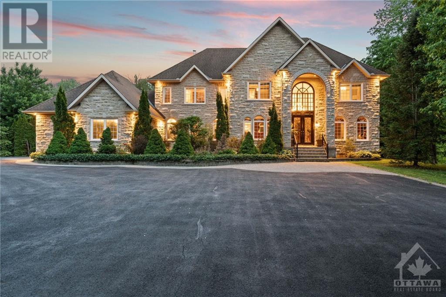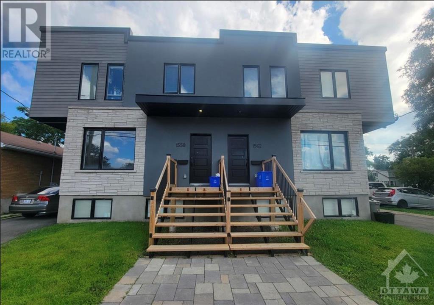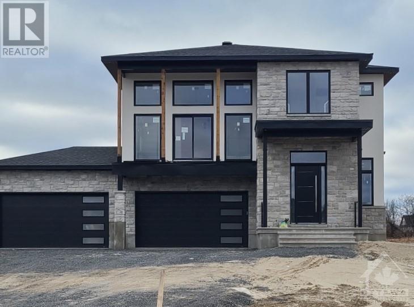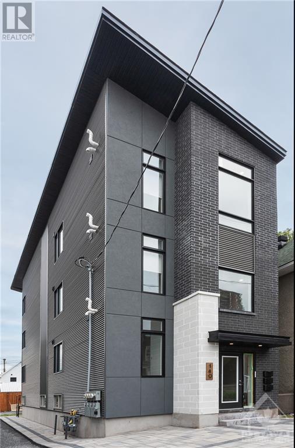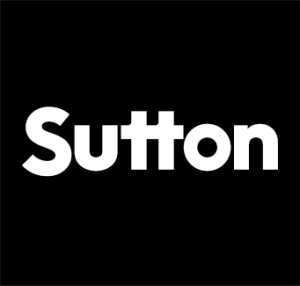
Sutton provides luxury properties with great visibility. To be part of the Luxury Collection, a home must stand out because of its architecture and design, the amenities it offers, as well as the area or neighbourhood in which it is located. From luxury homes to prestigious condos, you’ll find a dream home within our collection ready to welcome you.
The Luxury Collection brand communicates a sense of old world tradition – creating trust, reliability and thoughtfulness, attributes that have successfully served Sutton. Its design helps reflect a quiet strength with an essence of regal sophistication.
Its identity reinforces the Sutton brand while communicating to a high-end product, clientele and service. It offers Buyers and Sellers luxury exposure and service, and showcases select properties to discerning Buyers worldwide.
We know that prestige homes require prestige marketing, on an international scale. Our luxury properties benefit from unparalleled global exposure across 105 online platforms in over 60 countries.
To discuss your home’s marketing or to explore our collection of prestigious properties meeting the highest standards of excellence including cottages, bungalows, townhouses and condominiums, contact us today.
Contact us to find out how Sutton Ottawa can help you with buying or selling your home.
137 Cadieux Way
Ottawa, Ontario
Stunning custom-built bungalow with no rear neighbours, in sought after Greely! This modern open concept design boasts a spacious foyer, dining room, and gourmet kitchen with stainless steel appliances, centre island and eating area with access to the covered deck. Living room with gas fireplace, and large windows providing lots of natural light. The primary suite features luxurious 5-piece ensuite and large walk-in closet. Two other generous size bedrooms each with their own ensuite. Main floor also features an office, laundry room, mudroom, and powder room. Partially finished basement with large rec-room and 3-piece bathroom. Unfinished area with lots of additional storage space and access to the three-car garage. Property will be graded, seeded and a irrigation system will be installed. (id:43934)
634 Kirkwood Avenue
Ottawa, Ontario
Welcome to 634 Kirkwood Ave, nestled in the vibrant and sought-after community of Westboro/Hampton Park. This home is exceptionally well-suited for accommodating multiple generations under one roof. This outstanding property boasts a total of 6 beds and 5 baths. The main level features a spacious living room with gas fireplace, dining area, a modern kitchen with stone countertops, as well as three baths and three beds. The laundry room/mudroom has direct access to the deck. A fully finished lower level features 3 beds, 2 baths, a kitchen with stone countertops and living/dining area. Step outside to the inviting back patio, with a cozy lounge area, perfect for winding down at the end of the day and entertaining. Enjoy the convenience of nearby shopping, accessible transit and schools. This property features a carport as well as detached 1-car garage and parking for six more cars. The zoning is R4UC and has a variety of building opportunities. Some pictures have been virtually staged. (id:43934)
325 Hinchey Avenue
Ottawa, Ontario
Attention Investors - Here's your chance to get a turn-key, legal Triplex right in the heart of Hintonburg! Property has been recently renovated top-to-bottom, with tasteful renovations just being finished in Jan 2023. R4H Zoning, 27' x 96' lot size, steps to the LRT, to Wellington shops, and all that Hintonburg has to offer. Unit A is a beautiful 2-bed, 2-bath, front unit, with each bedroom also having their very own balcony, while Unit B and Unit C each include 1-bed, 1-bath. All three units come with appliances, including fridge, stove, dishwasher, and washer/dryer - that's right, in-unit laundry for everyone! But that's not all - this triplex also features an attached double garage. Property is currently fully tenanted, bringing in a gross income of $7050/month, tenants pay utilities. 24 hr notice on all showings & 24 hr irrevocable on all offers. (id:43934)
634 Kirkwood Avenue
Ottawa, Ontario
This is a wonderful opportunity for investors and developers. Zoning of this 54’ x 115’ lot is R4UC with a variety of building opportunities. Ideally situated in the vibrant community of Westboro/Hampton Park, this land offers a prime location. Across the street is Hampton Park Plaza with convenient shopping. A leisurely stroll down the street to the heart of Westboro reveals an array of amenities, from diverse restaurants to boutique shops, yoga studios, and convenient stores such as Farm Boy, Superstore and specialty grocers. Embrace urban living at its best, with abundant green spaces, walking and biking trails, the picturesque Ottawa River, and easy access to public transit all within close reach. Envision the building possibilities awaiting you in this dynamic neighbourhood! Buyer to verify building opportunities. Some photos have been virtually staged. (id:43934)
55 Hanlon Bay Road
Elgin, Ontario
LAKESIDE LUXURY DEFINED. Nestled on Sand Lake along the Rideau Lakes system, with a sprawling 6+ac wooded lot, this property is as private as it is serene. Inside you will find 10ft ceilings & endless high-end finishes that collectively make this the ultimate dream home. The master is complete with an exquisite ensuite with dual showers & vanities. The great room is centered around a shiplap gas fireplace, has sky-high ceilings, & is open to the kitchen area, making this space ideal for entertaining. The loft over the great room provides even more entertaining options as it is ready for a home theatre, complete with another 3pc bath! In the kitchen you will find double islands, black stainless appliances & a walk-in pantry for small appliance storage & counter-clutter reduction. A mudroom by the 3-car garage entrance leads you to the laundry room of every adult’s dreams. Attached is a lovely 1br, 1bath in-law suite offering opportunity for income potential or extra space for family. (id:43934)
15 Kanata Rockeries Private
Ottawa, Ontario
LUXURY LIVING AT ITS' FINEST!! In the prestigious neighbourhood of Kanata Rockeries where all homes are designed to reflect the distinct and existing ravine topography of the neighbourhood. This magnificent home being built on Lot 8, melds into the slope of the site and neighbouring trees allowing the home to complement the surrounding nature. By stacking the swimming pool and the garage, and strategically positioning the decks and green spaces to receive the most sunlight, the amount of excavation is reduced and the mesmerizing views of the surrounding scenery are maximized. This custom home respects the natural features of the property while also providing unique features such as Second floor suspended pool, Interior elevator and Second floor walk-out rear yard! Minutes from all that Kanata has to offer, this home is the perfect balance of city and nature. Close by are great schools, shopping, restaurants, golf, parks, Centrum, and the Kanata Hi Tech area. (id:43934)
866 Woodroffe Avenue
Ottawa, Ontario
With a gross rent of $108,000 and tenants responsible for all expenses, this 4-plex offers great cash flow potential.The property consists of 2 x 3-bedroom units, 2 x 2-bedroom units, and 3 parking spaces. The 2-storey, 3-bedroomunit boasts hardwood floors, a modern open-concept kitchen with stainless steel appliances, and a spacious living room with a natural gas fireplace and floor-to-ceiling stone surround. The primary bedroom includes a walk-incloset and ensuite, while the secondary bedrooms are generously sized. The lower-level units features 2 bedrooms and a full bath. Each unit comes with in-unit laundry, private entrances, separate gas, and hydro meters.Conveniently situated near shopping, schools, parks, and transit (with direct access to Algonquin College via a single bus route). (id:43934)
273 Duncairn Avenue
Ottawa, Ontario
BRAND NEW TRIPLEX in the heart of Westboro. 2 of the 3 units are rented (2 bed at $2800 per month and 2bed at $2650). 4 bed is still available and fully furnished for short term/ long term rental or to live in. All units have separate hydro meters, in-unit laundry, SS appliances and AC. Each unit offers spacious, modern, layouts, overflowing with natural light. The 3 units comprise of a 2 bed/2 bath , a 2 bed/ 3 bath with den and a 4 bed/ 3 bath with den. Units are currently vacant, however, are up for rent. Projected income when fully rented is approx $9600/ month ($115,200 /year) Fantastic Westboro location close to Shops, restaurants, Tunney's Pasture, Westboro Beach, Ottawa River paths, Dovercourt Rec Centre & easy 417 Access, 10 minutes from Downtown Ottawa. 1 parking spot still available for rent. (id:43934)
1671 County Road 2 Road W
Prescott, Ontario
Welcome to 1671 County Rd 2, where luxury meets tranquility along the St. Lawrence River. Enter and enjoy 12ft ceilings in the family room as you take in the breathtaking water. Featuring 3 bdrms, each with an ensuite, your family and guests will relish the utmost in comfort and privacy. The primary bdrm offers a lavish 4pc ensuite complete with oversized shower, double vanity, and heated flooring. The gourmet kitchen features Thermador appliances, a 10.5ft island, gas range, warming drawer, and a walk-in pantry. Enjoy the gorgeous 3-season room, complete with cadet heaters and wood-look tiles. In the lower level, a cozy gas fireplace awaits, along with a temp controlled wine cellar, massive egress windows and insulated slab flooring. In the almost complete basement, easily add multiple bdrms and additional bathroom. Interlock stone graces the front and back patio area, while an irrigation system and a natural gas line for a BBQ make outdoor living effortless. (id:43934)
1166 Highcroft Drive
Manotick, Ontario
Looking to elevate your lifestyle...welcome to Manotick’s newest community, 'Elevation Manotick', designed by Nivo Development & award winning Hobin Architecture. A collection of premium luxury homes, with thoughtful well-planned designs to suit all lifestyles. The Ridge model boasts 3 spacious Beds, 2.5 bath. Main living level offers open concept kitchen/Family rm w/ cozy linear FP & rear deck, dining & living rms open to terrace on front. Butler's pantry between kitchen & DR. Opulent kitchen will delight the chef in you. Convenient 2pc bath. Primary bed w/walkin clst, indulgent Ensuite w/free-standing tub, custom shower, private toilet water clst & dual sinks. 2 secondary Bed, full bath offers dual sinks, & dedicated laundry. Engineered hardwood & oversized tile floors, HW staircases w/dramatic open to below. Ground level Den w/walkout to rear yard, storage rm, future bath rough-in, entry w/clst & 2 car attached garage, insul & drywalled. $185/mos assoc fee; road & common area maint. (id:43934)
1164 Highcroft Drive
Manotick, Ontario
Elevate your lifestyle by moving to Manotick’s newest community, 'Elevation Manotick', designed by award winning architect, Barry Hobin. Premier detached luxury homes, built with quality, style & opulence in mind. Sleek clean modern finishes. The Ridge model features 3 spacious Bed, 2.5 bath. Main living level offers open concept kitchen/Family rm w/linear gas FP & rear deck, dining & Living rms, terrace on front. Butler's pantry between kitchen & DR. Gourmet kitchen w/island & abundant cabinetry. Convenient 2pc bath. Primary bed w/walkin clst, indulgent Ensuite boasts free-standing tub, custom shower, private toilet water clst, dual sinks. 2 secondary Bed, full bath offers dual sinks, & dedicated laundry complete upper level. Engineered hardwood & oversized tile floors, HW staircases w/stunning open to below. Lower level Den w/walkout to rear yard, storage rm, future bath rough-in, entry w/clst & 2 car attached garage, insul & drywalled. $185/mos assoc fee; road & common area maint. (id:43934)
1162 Highcroft Drive
Manotick, Ontario
JUST RELEASED 'Elevation Manotick', Manotick's newest enclaved designed by award winning Hobin Architecture & Nivo Development. Magnificent detached homes, built with quality, style & opulence in mind. The Ridge model features 3 generous Bed, 2.5 bath. Chic clean modern finishes. Main living lvl offers open concept kitchen/Family rm w/linear gas FP & rear deck, dining & living rms open to terrace. Lavish kitchen boasts lrg island & coveted Butler's pantry. Convenient 2pc bath. Primary bed w/walkin clst, indulgent Ensuite boasts free-standing tub, custom shower, private toilet water clst, dual sinks+outdoor balcony. 2 secondary Bed, full bath offers dual sinks, & dedicated laundry complete upper lvl. Engineered hardwood & oversized tile floors, HW staircases, open to below. Ground level Den w/walkout to rear yard, storage rm, future bath rough-in, entry w/clst & 2 car attached garage, insul & drywalled. Oversized lot w/enhanced side yard. $185/mos assoc fee; road & common area maint. (id:43934)
39-41 Laval Street
Ottawa, Ontario
Absolutely stunning front 4 PLEX in Beechwood! Modern design meets functionality in this low maintenance turn key property. Upper 3 bed 2 1/2 bath units provide an open concept floor plan surrounded by windows allowing natural light to flow through. Kitchen has two tone cabinets with soft close, quartz counters, an island that can fit 4 stools and a desk area perfect for working from home! Top floor showcases a beautiful primary with feature wall, tray ceiling, large walk-in closet with built-ins, and a show stopper ensuite! Continued on by two additional bedrooms, another full bathroom and top floor laundry! Lower 1 bedroom units are also open concept with a custom kitchen and island, conduit run for mounted tv, large bedroom, spacious bathroom and in unit laundry. Just steps away from your favorite coffee spots and restaurants, come see what this community has to offer! 48 Hours notice for showings please. (id:43934)
271 Duncairn Avenue
Ottawa, Ontario
BRAND NEW TRIPLEX in the heart of Westboro. 2 of the 3 units are rented (2 bed at $3000 per month and 2bed and 4 bed at 3600 a month). 2 bed is still available and fully furnished for short term/ long term rental or to live in. All units have separate hydro meters, in-unit laundry, SS appliances and AC. Each unit offers spacious, modern, layouts, overflowing with natural light. The 3 units comprise of a 2 bed/2 bath , a 2 bed/ 3 bath with den and a 4 bed/ 3 bath with den. Units are currently vacant, however, are up for rent. Projected income when fully rented is approx $9450/ month ($113,400 /year) Fantastic Westboro location close to Shops, restaurants, Tunney's Pasture, Westboro Beach, Ottawa River paths, Dovercourt Rec Centre & easy 417 Access, 10 minutes from Downtown Ottawa. 1 parking spot still available for rent. (id:43934)
2 Beechgrove Gardens
Ottawa, Ontario
Sitting on a double lot in the heart of Stittsville, exceptional quality, design & craftsmanship are emphasized throughout this 6400sf (apprx) executive home. Entering through the foyer you're welcomed into a grand great room flooded with natural light w/ soaring 16ft ceilings & a wood burning fireplace. Gourmet kitchen with custom cabinetry, granite counters and w/o to balcony overlooking the yard. The primary suite features hardwood flooring, luxury ensuite w/ heated floors & custom w/i closet. Main floor office, laundry/mud room, 2 beds w/ jack and jill bath and a formal dining room complete this level. Walk-out basement is finished w/ 9-ft ceilings, wet bar, golf simulator, 3pc bath, 2 dens, workshop/mud room, 3 season room & ample space for family & entertaining. The fenced backyard is an absolute oasis w/ a beautiful in-ground salt-water pool, hot tub, & spacious lawn area. Convenient attached 3 car garage with extra high ceilings has entrance to main floor and basement. (id:43934)
196 Powell Avenue
Ottawa, Ontario
If you’re looking for a turnkey investment in one of Ottawa's most prestigious rental markets then this Glebe property is the one for you. Incredible live in-investment. The tastefully updated 3 unit building has an incredible balance between square footage, and luxury finishes inside & out. The penthouse unit is a massive 3-bed; the main 2nd floor unit is a spacious 2 bed, 2 bath units, the main floor unit is a 2 story 3 bed 3 basement has a kitchenette and it's own bathroom making it a potential in law suite for owner occupied. Every unit has in-suite laundry and main floor up to the penthouse have its own balconies off the rear of the building with tons of natural light. Additional grass common area in the rear of the property and front patio section. 24 Hours notice for all showings due to tenants. (id:43934)
5800 Queenscourt Crescent
Ottawa, Ontario
Sitting on 2 acres of treed land in Rideau Forest, exceptional quality, design & craftsmanship are emphasized throughout. Entering through the foyer you're welcomed into a grand living room w/ soaring 20ft ceilings & a gas fireplace. Gourmet kitchen w/ a formal dining rm & family rm w/ coffered ceilings, wood burning fireplace & direct access to the backyard. Main level primary suite features custom 5pce ensuite & California walk-in closets & private access to the hot tub. Convenient main floor office directly off the primary can be used as a bedrm. 3 add'l beds w/ their own balcony. 2 beds feature a walk-in closet & 1 bed features a 4pc ensuite. Bsmt is finished w/ 9-ft ceilings, bar, theatre & ample space for family & entertaining. The backyard is an absolute oasis w/ a beautiful in-ground salt-water pool, hot tub, spacious covered terrace & outdoor kitchen w gas BBQ & fridge are just some of the features this resort-style home has to offer. Attached & detached 2-car garages. (id:43934)
51 Aylen Avenue
Ottawa, Ontario
Stunning, spacious & bright custom built semi on premium 166 ft deep lot, offering 3,350 sq/ft of finished space; an elegant open concept main level, w/ample windows on 2 sides, high ceilings w/a coffee/wine bar tucked off the kitchen - 4 bdrms, 4 baths, a large walk out bsmt w/rough-in for bar, covered extended patio w/heater, a generous east facing raised deck off the main living area to enjoy your morning coffee and/or happy hour beverages + a sunny west facing balcony out front...providing ideal options for entertaining, space to unwind or just enjoy the outdoors. Additional features include a primary retreat w/walk-in closet + ensuite bath, generous walk-in linen closet, convenient 2nd level laundry w/built ins, radiant heated floors, BBQ hook-up, elegant gas FP, custom shed, etc. Located just a short stroll to the western parkway, giving quick access to bike/walking paths, cross country skiing/snowshoeing & access to downtown & Gatineau. (id:43934)
1443 Duchess Crescent
Manotick, Ontario
Exquisite custom-built bungalow w/exceptional quality, design & craftsmanship throughout. An extraordinary opportunity to own a newer home in sought after Rideau Forest! Open concept design boasts a spacious foyer, din rm w/wine rack, liv rm w/12’ ceiling w/lit ceiling detail, fp, & loads of natural light. Gourmet kitchen w/Thermadore appliances, pot filler, island w/separate drink sink & eating area which leads to the screened in porch w/fp, perfect for those summer nights! Luxurious primary suite w/walk-in & 6-pc ensuite. 2 additional bedrms w/3-pc ensuites. Main flr office, laundry, mudrm area & powder rm round out the main lvl. Lower lvl has spacious rec-rm w/gas fp, bar area, gym, golf simulator, & bedrm w/3pc bath. The basement has access to the heated oversized 4 car garage. Beautifully landscaped & private treed yard w/heated saltwater pool, sprinkler system, & separate heated oversized 2 car garage. This spectacular home is sure to impress! 24 Hour Irrevocable on All Offers. (id:43934)
1558-1562 Baseline Road
Ottawa, Ontario
FANTASTIC INVESTMENT OPPORTUNITY! This 4-unit co-living property located within walking distance of Algonquin College features four spacious and modern residential units. Two 4-bedroom apartments and two 6- bedroom suites. Each unit boasts its own laundry facilities, which adds to the comfort of residents; and has an individual meter. Ideally located in a thriving and in-demand area, it benefits from constant occupancy and strong rental demand. This high-income fourplex building is appraised at $3.5 million. This means there is over $500,000 in instant equity. Perfect for investors looking to expand their portfolio, its proven income generation makes it an attractive purchase. Contact us today for more information. (id:43934)
5818 Queenscourt Crescent
Ottawa, Ontario
Welcome to 5818 Queenscourt Crescent, located in Rideau Forest, one of Ottawa's most exclusive neighbourhoods. Upon arriving, you're greeted w tremendous curb appeal, mature trees & well-maintained front gardens. A 2-storey front door w rod iron detail makes for a great first impression while entering the home. Main lvl features an office off the foyer, a grand living room w 2 stories of windows, wood burning fireplace, family rm, den, kitchen & formal dining Rm. The chef’s kitchen offers a built-in coffee machine, double wall ovens, 6 burner Wolf range and massive island. Coffered ceilings w/ dental crown mouldings, arched windows & high-end chandeliers throughout this opulent home. Expansive primary bdrm w a balcony overlooking the backyard, 3-sided fireplace, walk-in closet & 5-pce ensuite. The entertainers’ basement comes w a bar w fridge & sink, cigar lounge, wine cellar, large rec area & a gym. Beautiful in-ground pool w a fountain & slide in the backyard finishes off this gem! (id:43934)
1558-1562 Baseline Road
Ottawa, Ontario
FANTASTIC INVESTMENT OPPORTUNITY! This 4-unit co-living property located within walking distance of Algonquin College features four spacious and modern residential units. Two 4-bedroom apartments and two 6-bedroom suites. Each unit boasts its own laundry facilities, which adds to the comfort of residents; and has an individual meter. Ideally located in a thriving and in-demand area, it benefits from constant occupancy and strong rental demand. This high-income fourplex building is appraised at $3.5 million. This means there is over $500,000 in instant equity. Perfect for investors looking to expand their portfolio, its proven income generation makes it an attractive purchase. Contact us today for more information. (id:43934)
6840 Still Meadow Way
Greely, Ontario
This house/building is not built or is under construction. Images of a similar model are provided. Construction is underway on another outstanding custom home by local builder NJD Homes Ltd! On a half-acre lot minutes from Greely’s shops & amenities, this home offers a unique floor plan with multiple gathering spaces including a finished lower level & large balcony. The home will be completed with high-end finishes throughout; Act quickly to take advantage of this great opportunity to select your preferred finishes & customize to your tastes. The modern exterior will be finished with a mixture of stone & brick, sod on the front & side yards, the rear yard with wood deck will be hydro seeded. A full list of the builders specifications are available. Some finishes/features seen in photos may be upgrades or are no longer available. Property taxes estimated via City of Ottawa, reflective of the pre-construction lot. Taxes yet to be assessed for 2024. Schedule B to accompany all offers. (id:43934)
149 Willow Street
Ottawa, Ontario
Welcome to Little Italy, an iconic neighborhood in the heart of the city, where a sleek and modern 4plex awaits you. This newly constructed legal 4plex exudes sophistication and style, with each unit featuring spacious layouts, high-end finishes, and an abundance of natural light. The property is fully rented with great tenants, ensuring a steady stream of rental income for the savvy investor. Little Italy is a prime location known for its lively atmosphere and vibrant community, making it an ideal spot for real estate investment. With low maintenance costs and high demand, this 4plex presents a lucrative opportunity for those looking to capitalize on the dynamic real estate market in Little Italy. Gross Rent $87,600 projected 2024. Explosive Air BNB potential. Close to O-Train, Lebreton Flats, Dow's Lake, many specialty shops , restaurants and vibrant festivals. 24hrs notice for showings & 24hrs irrevocable on all offers, as per form 244. (id:43934)

