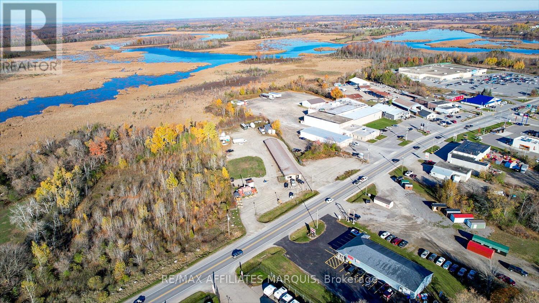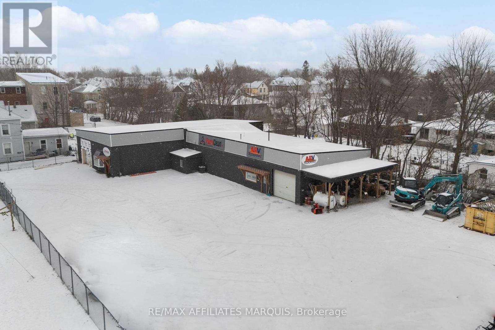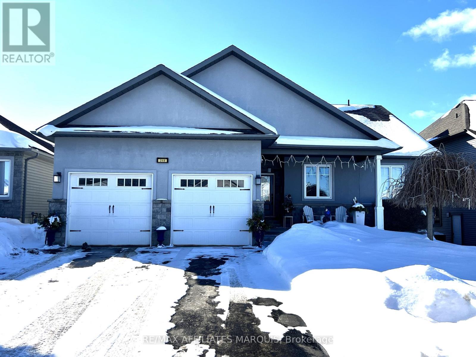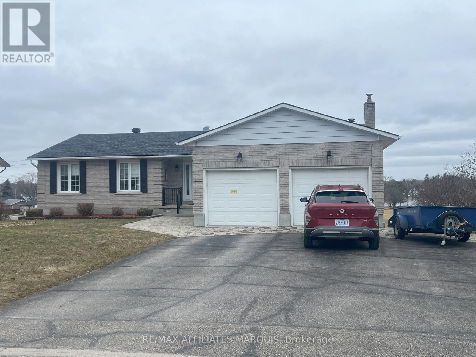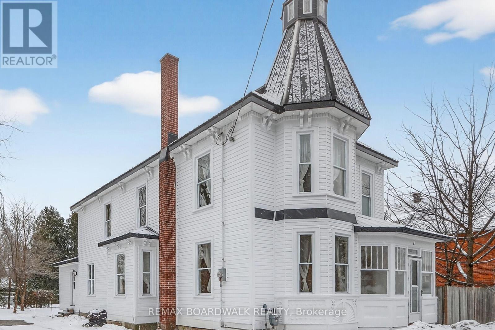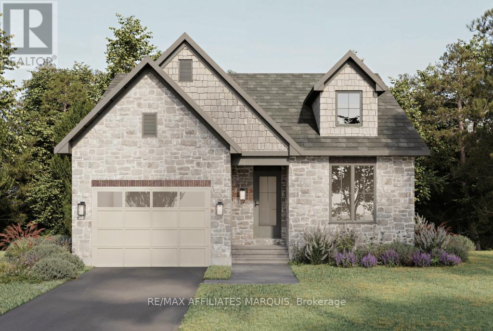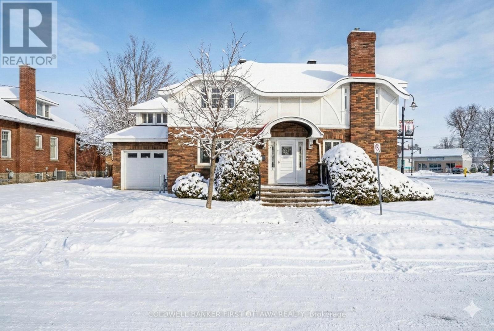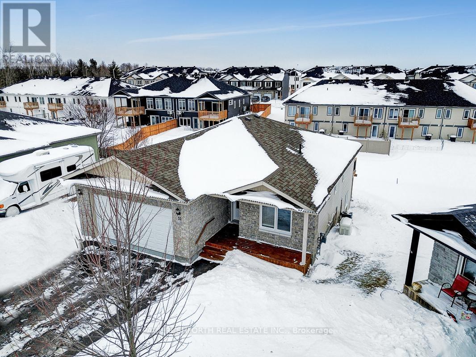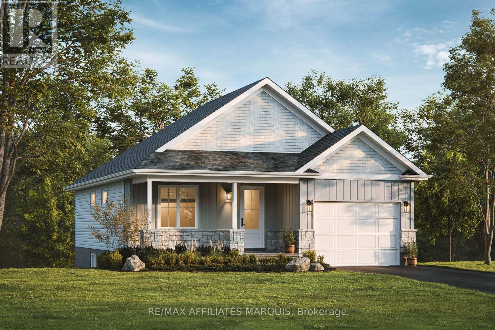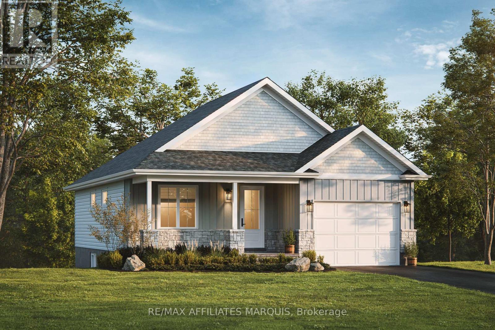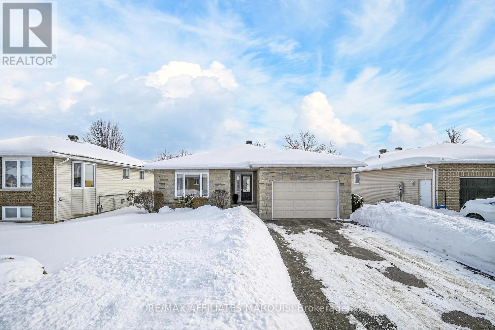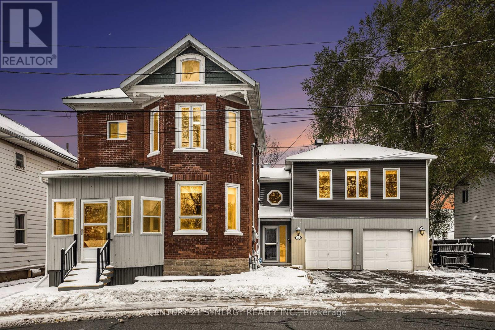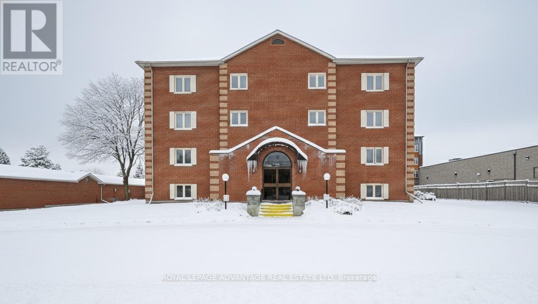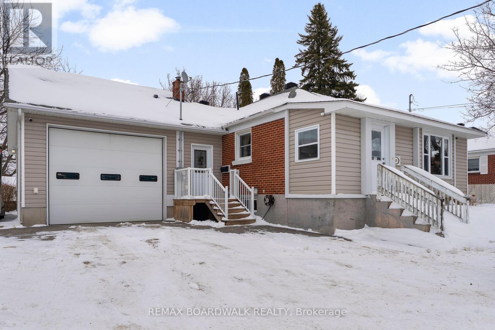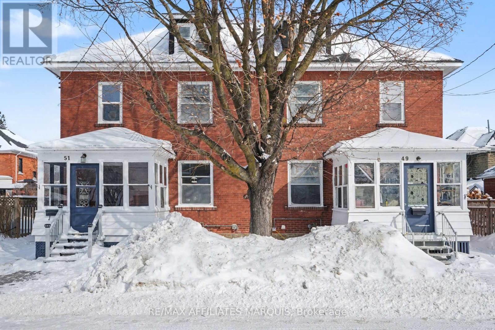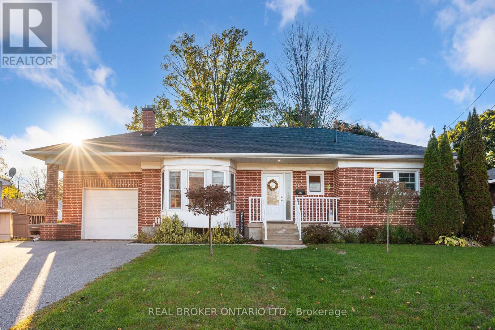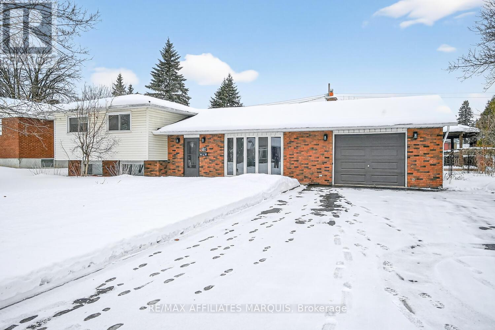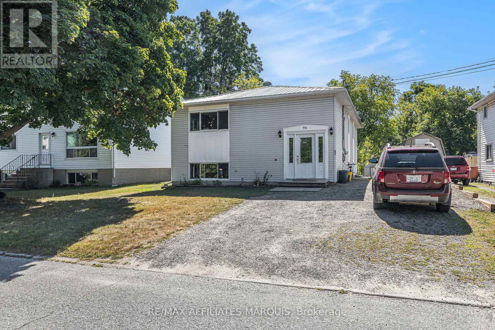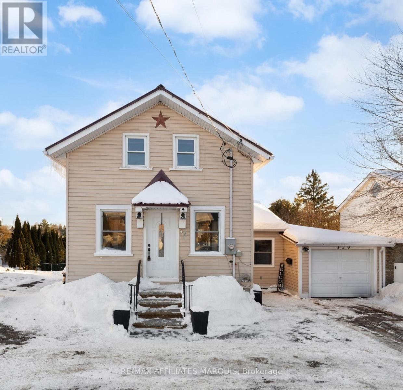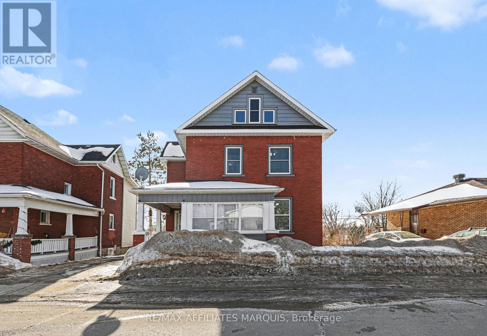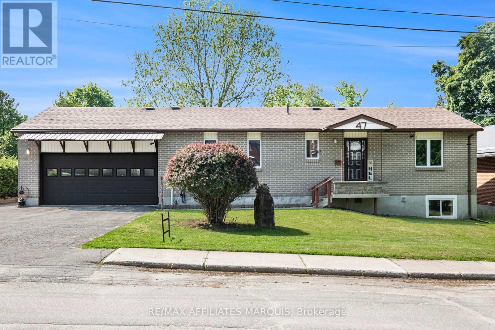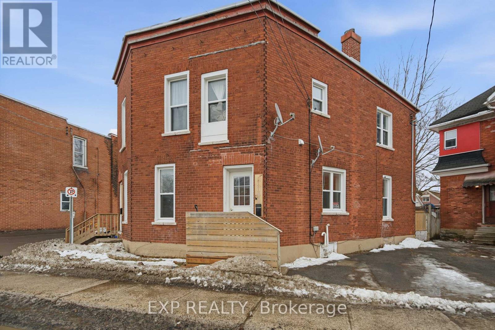We are here to answer any question about a listing and to facilitate viewing a property.
158 Lombard Street
Smiths Falls, Ontario
Prime Commercial Opportunity in High-Traffic Location! Exceptional visibility, steady traffic flow, and a proven mixed-use income stream make this property a standout investment. Ideally situated in a convenient, high-exposure location surrounded by several well-performing retail businesses, this property benefits from consistent daily activity and a growing customer base. Just blocks from an expanding residential development, the potential for increased demand and future growth is substantial. Offering two separate entrances and versatile access, the property currently generates income from multiple revenue streams. There are 36 self-storage units, some of which are heated, ensuring year-round usability and reliability. A well-situated tenanted retail space on site provides an ideal storefront, or office location for an owner-operator. Additionally, there is long-standing rental income from a popular food truck, a fixture in the area that draws regular clientele, as well as additional outdoor storage rentals, adding further income stability. The property's mostly fenced perimeter enhances security and could easily be gated for complete control and peace of mind. With excellent visibility and accessibility, ample on-site space, and a location in the path of continued residential and commercial expansion, this property represents an outstanding opportunity for investors or business owners seeking steady income with strong upside potential. Whether you continue to operate the current uses or envision expanding the site's capacity, this is a versatile property offering proven performance today - and significant promise for tomorrow. (id:43934)
66 Victoria Avenue
Smiths Falls, Ontario
Opportunity awaits in this light industrial building with almost 6,000 sq ft of usable space situated on two lots in Smiths Falls. Inside offers flexibility for a variety of business needs and includes a large storage/warehouse area, a workshop, a garage bay with a 10 ft door and hoist, multiple offices, two washrooms, a kitchenette, and additional rooms suitable for a variety of operational needs.The property is equipped with 600V, 3-phase electrical service supporting equipment-heavy uses. Recent updates include a new flat roof (2025), updated mechanicals, LED lighting, an on demand hot water heater, and refreshed finishes throughout. A new 8'x8' overhead door with an adjacent man door is being installed at the front of the building, offering smoother operation with a powered lift and more convenient day-to-day entry. Outside, the property features a fully fenced yard with secure gated access, along with parking and functional yard space. Located across from the railway tracks in an established industrial area, this site offers straightforward, adaptable space with room to grow. (id:43934)
248 Lera Street
Smiths Falls, Ontario
An exceptional home, built to high quality specifications. This spectacular walk-out back bungalow is sure to please with 1860 sq ft finished, on both levels. From the covered front porch, a welcoming foyer greets you next to an essentials home office (alternately a 3rd main level bedroom with a closet). Move to the open concept living room with its beautiful feature wall & gas fireplace. The spacious open dining area also offers access to the upper-level deck with a retractable awning & sunscreen. Next you will love the gourmets delight kitchen with an abundance of higher end cabinetry, a breakfast island bar & granite countertops. The kitchen is complimented with stainless steel appliances including a 3-door fridge, stove, microwave/hood-fan & dishwasher. There is an inside access door to the garage, a main floor laundry room with washer and dryer, a main level 3-piece bathroom plus a 2nd guest bedroom. Next take in the pampering master suite with a generous walk-in closet, a 5-piece ensuite with a soaker tub, a separate glass shower stall, a makeup vanity with lighted mirror & convenient double sinks. Head down the showcase stairwell to the finished lower-level family room . Moving through to the playroom & then onto the games room area with a door leading to the lower-level patio & private back yard. There is a 3rd bathroom, a 4th bedroom, a utility storage rm. & a cold storage rm. This lovely home offers tile & hardwood flooring throughout the main level with tile & laminate flooring on the lower level. For added comfort & efficiency, the lower-level floor & upper-level ceramic tile are heated by radiant hot water heating plus there is also a forced air gas furnace with central air conditioning. Other features including high ceilings on both levels, a Natural Gas on-demand hot water supply, 2 Natural gas BBQs connected, a well landscaped yard, a twin door 2 car oversized garage, aristocrat stone & stucco exterior plus a wide paved driveway. (id:43934)
74 Colonel By Crescent
Smiths Falls, Ontario
Every street has a premium lot location. This property has an unobstructed view of the Rideau River, parks and recreational areas. Enjoy a spectacular view of the Rideau River while sipping something fresh on your upper level screened in porch or ground level walk out patio. A large home quality built for the whole family by Galipeau Construction. Sitting on a choice walkout lot on the prestigious Colonel By Crescent. A well-developed area of town with easy access to schools, parks, shopping & amenities. Boasting approximately 4000 sq ft of space, you're greeted by a wide foyer, a comfortable living rm, a formal dining rm, kitchen with breakfast bar & eating nook. There is an upper sunroom, a main floor Laundry & a mud room to the double car garage. Down the hall you'll find a 4 pc. Bathroom, a spacious master with ample closet space and 3 pc. ensuite, plus two more good sized bedrooms. The lower level offers more expansive space beginning with a walk-out family room with gas stove, a games area with a welcoming wet bar, a 4th bedroom, a 3 pc. Bathroom, a huge recreation room or split this one into an exercise rm & home office. (Note there is an existing decommissioned indoor pool under the rec room floor joists. It may be possible to restore it if desired) plus a large storage rm & utilities rm. Radiant Hot water heat + heat pump air conditioning. Large pie lot & parking for 6 on the paved triple car wide driveway. Water $1260, Hydro $1672, Gas $1752, Taxes 6593 (to be verified) (id:43934)
11 Alfred Street
Smiths Falls, Ontario
Step into the timeless elegance of this fully upgraded,renovated 4-bedroom Victorian home.Historic charm and modern comfort blend seamlessly. Original trim and woodwork have been thoughtfully preserved, while interior layout updates were completed with great care to respect the home's character. The spacious main level boasts 9 ft ceilings and is filled with natural light featuring a formal living rm, dining rm. Large eat in kitchen maintains beautiful pine flooring with a convenient back entrance. Main level mud offers a shower! right off the mudroom ! Perfect to get cleaned up before entering this spectacular home. The primary bed rm is bright and features ensuite, Three additional bed rms offer comfort and flexibility. A true showstopper is the third-floor tower- with 12 ft ceiling. An enchanting space offering panoramic views and endless possibilities. This upper level also offers additional space perfect for an office or additional bedroom. The spacious back yard includes a 10 x 12 outdoor shed. This home beautifully preserves the craftsmanship and warmth of years gone by, while delivering the confidence and comfort of modern finishes and systems. All new double hung windows,Furnace 2025, Electrical upgraded to 100 amp, Metal roof 2010. Floor plan attached. (id:43934)
91 Rabb Street
Smiths Falls, Ontario
To Be Built. Welcome to Maple Ridge the newest development in Smiths Falls by Campbell Homes. There are three stunning models to choose from with above average included finishes. From the ICF Energy Star Efficiency rating build to the 8 foot front door, quartz countertops, main floor 9 foot smooth ceilings, gas fireplace, and a huge balcony. Pictured here is The Elmcroft Model with a walkout basement backing onto protected land. The Elmcroft is ideal for growing families with 1693 sq ft of main floor living space providing a seemless blend of convenience and functionality.The open concept design features a gas fireplace, a professionally designed kitchen with a large island, walk-in pantry, and main floor laundry room with garage access to the garage.There are three generous sized bedrooms, the primary has an ensuite and walk-in closet.The basement has stunning light with large windows, a patio walk-out. Choose to upgrade to complete with a large finished recroom, a 3rd fully finished bathroom, with room to add up to two more bedrooms for a total of 5 bedrooms at additional cost. Book a showing to see our models, design your dream home today. Come visit the Sales Center located on Armstrong Drive in Smiths Falls. Photo is a rendering of the home that is to be built. (id:43934)
2 Gladstone Avenue
Smiths Falls, Ontario
In the heart of Smiths Falls, just steps from cafés, parks, and the library across the street, this 1940 brick home blends the warmth of history with the ease of in town living. Its character is evident the moment you step inside, where rich millwork and the glow of hardwood refinished in 2025 set a welcoming tone. The living room centres on a wood fireplace waiting to be certified and brought back into daily use. The formal dining room and practical galley kitchen create a comfortable flow, with direct access to the attached garage. A three piece bath and a front office with their own exterior entrance provide a rare setup for professionals who need a private workspace. Upstairs, sunlight gathers in the second level sunroom, an inviting retreat for work, reading, or warm summer nights. The large primary bedroom offers two closets and a dressing area. Down the hall, you'll find two additional spacious bedrooms and a generous three piece bath. The unfinished basement, reached from an interior stairway or through a hatch in the garage, houses the utilities and offers ample storage. Hedges frame the home's front entrance, lending a splash of greenery to its walkable downtown setting. Steady, consistent updates have supported the home's long life. The roof was replaced around 2023, the chimney shaft and brickwork were replaced in 2022. The newer natural gas boiler provides efficient radiant heat through the existing radiator system. Inside, major repainting was completed this year along with the install of a brand new garage door. This is a home for those who value heritage are looking to make the most of this great downtown location. (id:43934)
22 Code Crescent
Smiths Falls, Ontario
BUNGALOW with WALKOUT BASEMENT on oversized lot. This beauty is a rare opportunity in the desirable subdivision of Ferrara Meadows, Smiths Falls. FANTASTIC NEIGHBOURS AND SENSE OF COMMUNITY. Built in 2016...featuring 2+1 BEDROOMS and 2 FULL BATHROOMS. Sprawling open concept KITCHEN and spacious dining/living rooms with STUNNING WIDE PLANK HARDWOOD FLOORING. Main floor laundry. NEW MASSIVE REAR DECK (southwest exposure). Must see to appreciate. AN ABSOLUTE GEM! Oversized windows = SUNNY & BRIGHT. FINISHED walkout BASEMENT w/ large family room and 3rd BEDROOM. BURSTING WITH CURB APPEAL..striking exterior, charming front porch, 2car garage, long double wide driveway w/ parking for 4 cars. GENERAC auto start back up generator to protect you from power outages. This magnificent home has been lovingly maintained by its original owners and is perfect to start making family memories. Some photos have been virtually staged. FLEXIBLE/IMMEDIATE MOVE IN DATE is possible. A MUST SEE!! SPOTLESS!! (id:43934)
82 Rabb Street
Smiths Falls, Ontario
Campbell Homes is proud to present the Huron model in Maple Ridge Estates, a community offering modern, thoughtfully designed homes in the heart of Smiths Falls. This 2-bedroom, 2-bathroom bungalow blends comfort, style, and low-maintenance living. With 9 ceilings and an open-concept layout, it flows seamlessly between the kitchen, dining, and living spaces. Enjoy outdoor living with a rear deck and covered front porch, and retreat to a spacious primary suite with private ensuite and walk-in closet. Located just minutes from Smiths Falls growing amenities, the Huron proves you dont have to compromise when it comes to quality, comfort, and charm. Campbell Homes is proud to offer thoughtful, cost-effective upgrades that enhance your living experience, all with the flexibility to create a home that fits your lifestyle. This home is currently under construction and will be ready in March 2026. Finishing selections at this time can still be chosen by the Buyer. (id:43934)
78 Rabb Street
Smiths Falls, Ontario
Welcome to Maple Ridge the newest development in Smiths Falls by Campbell Homes. This to-be-built stunning Hudson model available on lots 32-36, comes above average included finishes that are sure to impress. These homes are built with ICF (Insulated Concrete Form) foundation for the basement and main floor to the base of the roof rafters providing amazing insulation factors and sound barrier. These Energy Star Efficient homes are outfitted with stunning standard finishes including quartz countertops, oversized kitchen cabinets, luxury vinyl plank flooring, and large room brightening windows on both levels. Pictured here is The Hudson Model with a daylight basement on a nice sized lot. The main floor features 1350 sq ft, 2 bedrooms and 2 bathrooms, and a 3rd bath roughed in downstairs. With a large bright open concept living space that features smooth 9" ceilings, a professionally designed kitchen with custom cabinetry, tile backsplash. The switchback stairs allow for ease of access to the backyard from the main floor or the basement. The large front verandah allows you to sit out and enjoy your neighbourhood. The daylight basement is flooded with light. Choose to finish the basement, add additional bedrooms and living space at a reasonable cost or upgrade your main level and add a beautiful kitchen island and or a cozy fireplace to your living room. Come see our models and design your dream with our help, have fun choosing all your finishes from our vast options, you also can choose your exterior from the beautiful stone or brick and siding options. Our sales centre is located on Armstrong Drive, stop by and view the selection of finishes in the sales centre and in our completed models. Call and book your showing today or stop by the Sales Centre on Rabb St (id:43934)
227 Lera Street
Smiths Falls, Ontario
Welcome to one of the most sought-after streets in town-where quiet living meets unbeatable convenience. Ideally located just minutes from everyday amenities, shops, schools, and recreation, this beautifully maintained one-owner home offers the perfect blend of comfort, quality, and future potential. From the moment you arrive, pride of ownership is evident. The attractive stone façade creates timeless curb appeal, complemented by a thoughtfully designed interlock walkway leading to the welcoming front entrance. A 1.5-car attached garage provides excellent storage and space for your vehicle, while the quaint yard and spacious rear deck offer the perfect setting for outdoor relaxation or entertaining. Step inside to a bright and inviting main floor featuring hardwood flooring throughout the living spaces and kitchen. The open-concept living and dining area is ideal for both everyday living and hosting guests, with natural light flowing beautifully through the home. The well-appointed kitchen includes an eating nook and a versatile flex space overlooking the rear yard-perfect for a cozy sitting area, home office nook, or additional dining space. The main level also features a generously sized primary bedroom complete with his-and-hers closets and a private ensuite showcasing a walk-in shower. A second bedroom and full main bath provide comfortable accommodations for family or guests, while the conveniently located main-floor laundry adds to the home's practical design. The lower level remains unfinished, offering a blank canvas for your vision. Already roughed-in for a full bathroom and offering abundant storage, the space provides excellent potential to expand with additional bedrooms, a recreation room, or a custom layout tailored to your needs. Exceptionally well cared for and move-in ready, this home presents a rare opportunity to live on a quiet, desirable street in a prime location. (id:43934)
13 Lombard Street
Smiths Falls, Ontario
Welcome to this beautifully maintained red brick Victorian, situated directly across from the Smiths Falls Basin of the historic Rideau Canal, a UNESCO World Heritage Site. This property offers classic character in a location that keeps you connected to everything. One of the standout features is the double heated attached garage. Brick Victorians rarely offer this kind of modern convenience. Here, you get exceptional workshop space, access to the private and fully fenced backyard, plus a full family room above with a gas fireplace and views of the canal. It's a unique combination of heritage architecture and functional everyday living. Inside, the home offers four generous bedrooms and two full baths, second floor laundry and a third floor unfinished attic, perfect for additional storage space. The private backyard offers a new rear deck with a wooden shutter-style privacy screen and a new storage shed. The oversized driveway fits seven vehicles and includes a gate that opens to expanded parking for a boat or RV. A public boat launch is only moments away for instant access to the water. The location delivers an active lifestyle, with the option to enjoy a peaceful and private backyard space. Walk to Victoria & Centennial Park, Turtle Island, and Murphy Park Public Beach. Enjoy festivals, skating, swimming, paddling, and year-round community events just steps from your front door. Downtown is just a short walk with its shops, restaurants, and waterfront paths. A rare chance to own a brick Victorian with the garage, space, and lifestyle features that almost never come together in one property. (id:43934)
401 - 10 Armstrong Drive
Smiths Falls, Ontario
Representing the apex of the Smiths Falls luxury market, this 3,000-square-foot corner residence is a high-performing asset designed for the discerning investor or homeowner. Recently updated with a sophisticated minimalist aesthetic, the home discards rigid, dated floor plans in favor of an expansive layout that flows seamlessly from a welcoming foyer into elegant living and dining areas. At the heart of the home, a striking double-sided fireplace creates a warm, sophisticated ambiance, perfect for high-level entertaining or quiet evenings spent unwinding in style.The residence is meticulously tailored for the modern professional and gourmet alike. The executive suite serves as a private sanctuary, featuring custom streamlined built-ins and a discreet wet bar, while the chef-inspired kitchen stands as a masterclass in functional design. Outfitted with an oversized island, a dedicated baking station, and a massive walk-in pantry, the kitchen is built for both serious culinary pursuits and social connection. For those seeking a true retreat, the primary suite offers an unprecedented level of luxury with two independent spa-like ensuite bathrooms and dual walk-in closets-a rare feature that guarantees long-term market differentiation.Versatility and convenience are integrated into every corner of this property. A flexible bonus room with a Murphy bed allows for a near-instant transition from a wellness studio to a guest suite, complementing a second generously sized bedroom that features its own four-piece ensuite. Practicality meets luxury with a large laundry-utility room, massive internal storage, and the rare inclusion of two private garages providing secure, direct access. Located in a rapidly appreciating community, this condominium is more than just a home; it is a statement of refined living and an elevated lifestyle for those ready to embrace the future of the Smiths Falls region. (id:43934)
39 Condie Street
Smiths Falls, Ontario
Welcome to 39 Condie Street - where location, space, and thoughtful design come together beautifully. Nestled on a desirable corner lot and backing directly onto the greenery of Alexander Park, this well-kept home offers an exceptional blend of privacy, convenience, and everyday livability, highlighted by an expansive driveway and a large attached two-car garage that is fully heated with its own dedicated furnace and features its own bathroom - perfect for hobbyists, trades, or a home-based business. Inside, the home offers three bedrooms and two additional bathrooms with a smart, well-designed layout that makes the most of every square foot, creating warm, inviting, and practical living spaces for both daily life and entertaining. Major updates have already been completed, including a new furnace, hot water tank, and air conditioning in 2022, along with premium 35-year warranty shingles installed in 2023, giving buyers long-term peace of mind. The fully finished basement adds even more versatility with a built-in bar that's ideal for family movie nights or hosting friends, while also offering future potential for a separate living area, subject to approvals. Backing onto peaceful green space, just steps from parks, and set within an established, friendly neighborhood, 39 Condie Street is a dependable, well-cared-for home that is comfortable, practical, and truly ready for its next chapter. (id:43934)
34 Market Street N
Smiths Falls, Ontario
Offered at $599,999, this turn-key mixed-use triplex enjoys a prime downtown location in the vibrant heart of Smiths Falls (Walk Score 90), just one property from the corner and perfectly positioned for strong returns once fully leased. The property features a high-visibility 1,350 sq ft ground-floor retail space with contemporary finishes, large street-front display windows and excellent signage opportunities, projected to lease at $15 psf net ($1,675/month) on a true triple-net basis plus $8,614 in annual recoverable operating costs returned to the landlord, with hydro, gas and water separately metered or submetered to the tenant. The second floor offers two bright and spacious 2-bedroom, 1-bath apartments, each with its own private street-level entrance, brand-new flooring, contemporary LED lighting, fresh neutral paint, updated 3-piece bathrooms and brand-new in-suite washer and dryer; one unit includes brand-new kitchen appliances (oven, dishwasher and refrigerator), while the second offers clean, like-new appliances in excellent condition. Currently, the retail space and one residential unit are vacant and ready for tenancy, with the vacant apartment expected to command $1,830/month plus hydro and submetered water. There is no parking on site, but abundant free street parking is available directly out front. Pro-forma gross revenue (after a conservative 5% vacancy allowance) is projected at $65,952 annually, generating a Year-1 net operating income of $49,252 once stabilized and delivering a solid entry cap rate of 8.21% at the $599,999 list price. Located mere steps from cafés, restaurants, shops, the Rideau Canal and all downtown amenities, this low-maintenance, high-demand asset offers meaningful upside and long-term appreciation in one of Eastern Ontario's most charming and rapidly revitalizing towns. (id:43934)
49-51 Mcgill Street N
Smiths Falls, Ontario
This rare, semi-detached duplex offers the perfect blend of privacy, versatility, and investment opportunity, featuring two completely self-contained 3-bedroom homes - ideal for multi-generational living, owner-occupiers seeking rental income, or investors looking to maximize returns. Each unit is thoughtfully designed to feel like a stand-alone residence, offering generous living spaces, functional layouts, and excellent separation for enhanced privacy with separate, private driveways, garages and backyards. With six bedrooms total and an R3 zoning, this property opens the door to strong rental potential while still maintaining the comfort and appeal of a single-family home. Whether you live in one side and rent the other, accommodate extended family, or fully lease both units, the possibilities here are endless. McGill street is conveniently located blocks from all the downtown amenities, the arena, library and schools. 49 McGill is presently tenanted at $2000 per month. Book your showing today! (id:43934)
12 Florence Street
Smiths Falls, Ontario
Welcome to this classic brick bungalow in the heart of Smiths Falls - the kind of home that just feels right the moment you walk in. Stylishly updated and meticulously cared for, it delivers the perfect blend of charm, function, and flexibility for families, professionals, or downsizers who still want space to spread out. The bright main level offers three bedrooms, an updated kitchen designed for everyday ease, and a refreshed full bathroom. Engineered hardwood flooring adds warmth and character, while oversized windows flood the living spaces with natural light. It's comfortable, welcoming, and completely move-in ready. Downstairs, the finished lower level brings the bonus space everyone wants. A spacious family room with a cozy gas fireplace sets the scene for movie nights and relaxed evenings. The den or office could easily serve as an additional bedroom, giving you flexibility for guests or growing needs, complemented by a full bathroom and excellent storage. Durable vinyl flooring keeps the space practical and polished. Out back, the rear deck is ready for summer evenings and weekend barbecues, all set within a walkable neighbourhood close to shopping, parks, and the water. A home with heart, flexibility, and lasting value - ready for its next chapter. (id:43934)
34 William Street E
Smiths Falls, Ontario
Fully Approved 7-Unit Mixed-Use Development in the Heart of Downtown Smiths Falls. An exceptional opportunity for developers and investors alike-this fully approved mixed-use infill development site is ideally located in the vibrant downtown core of Smiths Falls. With a walk score of 89, this high-visibility location offers excellent accessibility to shops, services, and transit, making it highly desirable for both residents and commercial tenants.The property is vacant, fully serviced, and ready for construction. A demolition permit for the existing home and garage has already been granted by the municipality, allowing for immediate site preparation. The approved site plan features a three-storey low-rise building with a 2,400 sq. ft. footprint and six parking spaces located at the rear. The main floor is designed with two street-front retail or office units plus a two-bedroom residential apartment at the back. The second and third floors each include two spacious two-bedroom apartments, offering a total of five residential units and two commercial spaces. The basement is allocated for mechanical systems, tenant storage, and shared laundry facilities. With commercial space representing less than 30% of the total building area, the project qualifies for CMHC financing-enhancing long-term investment potential and ease of funding. This property represents a turnkey urban infill opportunity-ideal for a developer ready to build or an investor seeking a pre-approved, income-generating asset in one of Eastern Ontario's most progressive and walkable downtowns. (id:43934)
48 Carol Crescent
Smiths Falls, Ontario
3 BDRM HOME IN AN AMAZING NEIGHBOURHOOD IN SMITHS FALLS - CLOSE TO SCHOOLS AND SHOPPING, RESIDENTIAL AREA THAT IS A PLEASURE TO LIVE IN - SIDE SPIT HOME WITH LARGE FOYER ENTRANCE (ENTRY CLOSET) SPACIOUS LIVING/DINING ROOM WITH WOOD FLOORS - WORKING KITCHEN WITH AMPLE CABINETRY, CERAMIC COUNTER TOPS, GREAT SPACE TO WORK AND DESIGNED TO ENTERTAIN - STAIRS DOWN TO THE REAR OF THE KITCHEN TO THE FINISHED BASEMENT, WITH LARGE FAMILY ROOM WITH WOOD FLOORS AND GAS FIREPLACE AND FULL 3 PC BATH WITH CERAMIC SHOWER - GOOD SIZEED LAUNDRY STORAGE ROOM - UPSTAIRS FEATURES 3 NICE SIZED BEDROOMS AND A LARGE 4 PC BATH WITH ENCLOSED TUB/SHOWER - METAL ROOF, LARGE PAVED DRIVEWAY AND ATTACHED GARAGE - THIS HOME HAS A MOST EXCEPTIONAL FEATURE IN THE REAR YARD, FULLY FENCED WITH ABOVE GROUND POOL (LINER NEW IN LAST YEAR) AND DECK PLUS A LOVELY PATIO SPACE WITH GREAT ACCESS TO THE HOME AND TO THE SIDE YARD - LOTS OF ROOM IN THE YARD FOR ENTERTAINING, FAMILY TIME, GARDENS, THIS YARD IS SOMETHING TO TALK ABOUT - GREAT LOCATION/NEIGHBOURHOOD, FABULOUS YARD AND A HOME TO CALL YOUR OWN - outdoor summer pics provided by seller (id:43934)
71 Stephen Street
Smiths Falls, Ontario
Hot Price !! Good upside potential here. This up/down duplex offers 3 bedrooms upstairs with a 4- piece bathroom, a kitchen, laundry closet, a dining area, a living room and mudroom entrance. The lower level adds a second self-contained suite with 2 more bedrooms, a 2nd kitchen, another living room and dining area plus a 4- piece bathroom. The home has 2 100-amp breaker panels, each unit with its own meter. Steel roofing (2022). One new hot water tank in 2014 and one in 2024. This is a great opportunity to live in and rent one suite or rent both units. An easy managed lot with parking on the side. Lower suite is currently tenanted and is being sold with a Buyer assuming the tenancy. Tenant paying $1100/month plus Hydro (heat) on a 1year lease through to Sept 2026. Good sized yard. Parking for 4 vehicles. Steel roofing too. Note: Photos available only for the upper vacant unit. Lower level tenant is good and tidy but requested privacy. (id:43934)
120 Queen Street
Smiths Falls, Ontario
Set gracefully along the Rideau River, this exceptional property offers the rare blend of true waterfront living with the convenience of full municipal services. Enjoy year-round comfort with municipal water and sewer, natural gas heating, and central air conditioning - features seldomly found in waterfront homes. The main living spaces are bright and inviting, with large windows that frame tranquil water views and create a serene backdrop in every season. Two sets of patio doors lead to a generous deck with sleek glass railings, perfectly designed for relaxing, entertaining or simply soaking in the scenery. A private dock, permitted through Parks Canada, provides direct access to the renowned Rideau system.The home offers a practical and flexible layout with two bedrooms on the second floor and an additional finished bedroom in the basement. A full bathroom, a convenient powder room, and attached garage enhance everyday functionality. Ideally located within town limits and just minutes from amenities, parks, and services, this is a waterfront property designed for year-round living - where lifestyle, comfort, and location come together without compromise. (id:43934)
18 Queen Street
Smiths Falls, Ontario
Rare opportunity finding an updated in-town family home with a south facing waterfront view. Within walking distance to downtown amenities, this family home is a pleasure to see. Inside you will be impressed by the updated kitchen with a large butcherblock island, quality cabinets and appliances. Off the kitchen is a bonus sunroom with patio doors to the back deck. Use this to enjoy the sunshine and waterway views over a morning coffee or use perhaps as a great fitness/yoga room. The open dining area sits next to a comfortable living room with a modern decorative gas fireplace. There is also a full main bathroom on the ground level. Up front there is an enclosed porch leading into the main foyer and also a side covered porch. The upper level adds three generous bedrooms, a second 2-piece bathroom plus an office. The basement is clean and useable for storage. Basement walls have been spray foamed and appears quite dry. The attic has added insulation on the floor deck and could be renovated for future extra space. There is a nice back deck plus wandering walkway to a feature patio area towards the waterway. Lovely views across the Rideau Canal and a quiet place to relax. The paved drive has room for 3 cars and there is also a grass area on the west side that can add another spot. Natural Gas furnace (2022), central air (2022), Kitchen remodeled (2022), windows (approx. 2019), shingles (2014/16), 2x100 amp updated electrical panels, kitchen appliances (2022). Hydro $100/m, Gas $105/m, Water $100/m. Taxes $4369. A lovely home well maintained and worth a look. (id:43934)
47 Gladstone Avenue
Smiths Falls, Ontario
Welcome to this beautifully updated brick bungalow, set in a convenient location just minutes from the arena, shopping, and local amenities. This home offers four bedrooms, with two on the main level and two in the fully finished basement, making it an ideal fit for a variety of family needs. The newly renovated kitchen completed in 2023 opens into a bright, welcoming living area, and the refreshed main bathroom completed in 2022 brings a modern touch. The lower level features updated flooring from 2022 and provides flexible space for a family room, guest accommodations, or the potential for an in-law suite. Step outside to a large, fully fenced backyard designed for year-round enjoyment. A spacious deck, above-ground pool, and garden shed create the perfect setting for outdoor living. The attached garage adds even more convenience with additional storage. This move-in-ready property offers a perfect blend of style, comfort, and location. (id:43934)
119 Beckwith Street N
Smiths Falls, Ontario
Turn-Key Duplex in Prime Smiths Falls Location - Ideal Investment or Owner-Occupied Opportunity! Welcome to this well-maintained and updated duplex located in the heart of Smiths Falls, just minutes from the hospital and essential amenities. This income-generating duplex boasts a 6.9% CAP rate, includes two self-contained units with separate electric and gas metering, one vacant and one tenanted at market rent, allowing for immediate income or owner occupancy. The property has benefited from notable capital improvements, including all new windows and precast cement sills, an interior basement drainage system with transferable warranty, and other updates that enhance efficiency, comfort, and long-term value. Each unit offers functional layouts with bright living spaces and separate entrances for privacy and ease of management. The vacant unit allows buyers to set their own tenant, achieve top market rent, or move in while the other unit helps offset the mortgage. Situated in a high-demand rental area close to the hospital, schools, and shopping, this duplex is well positioned for strong tenant appeal and long-term appreciation; an excellent opportunity for investors or live-in buyers alike! (id:43934)

