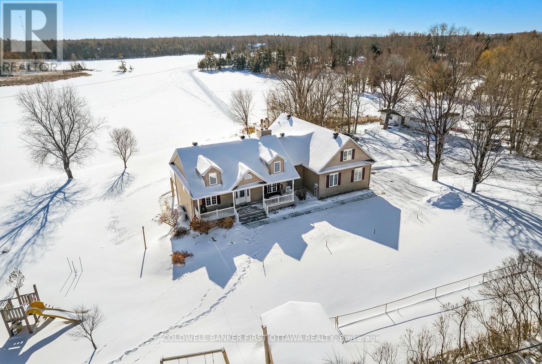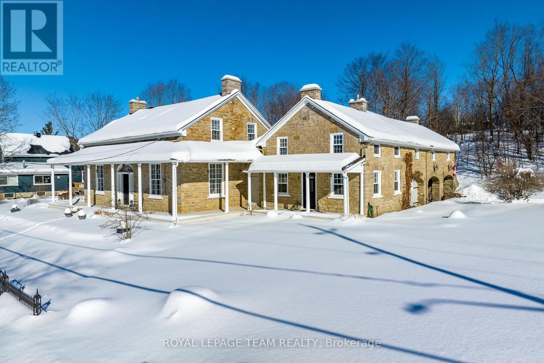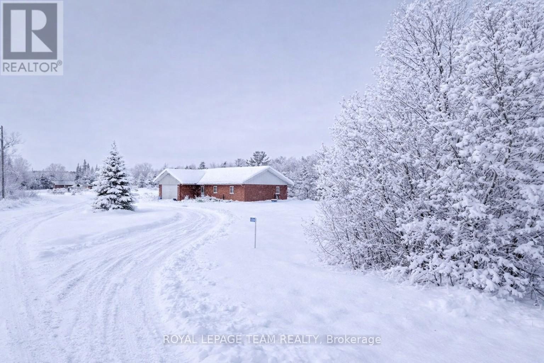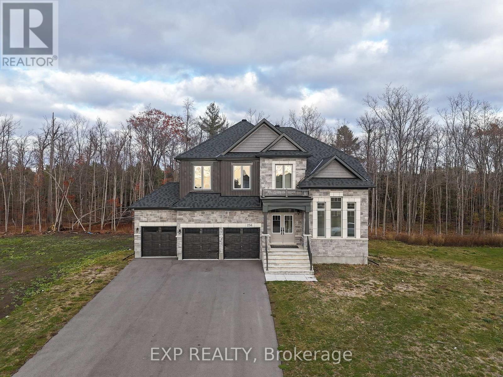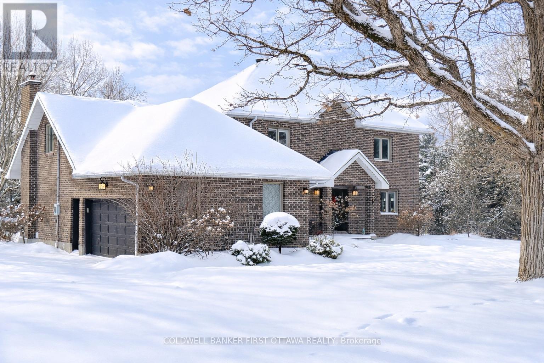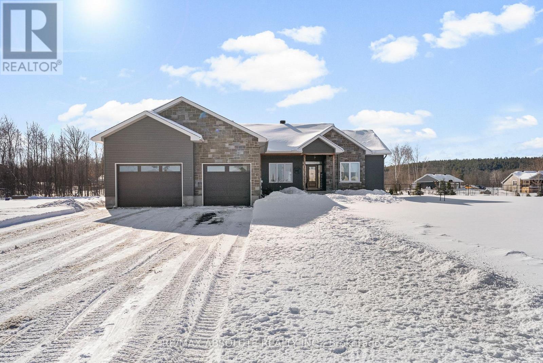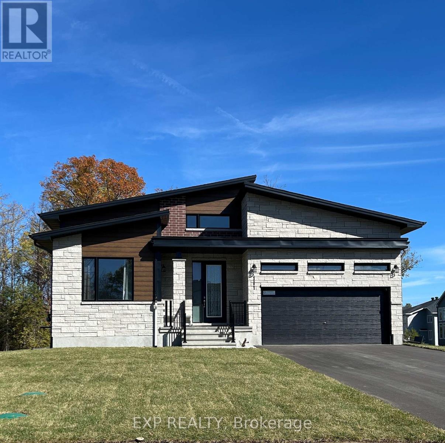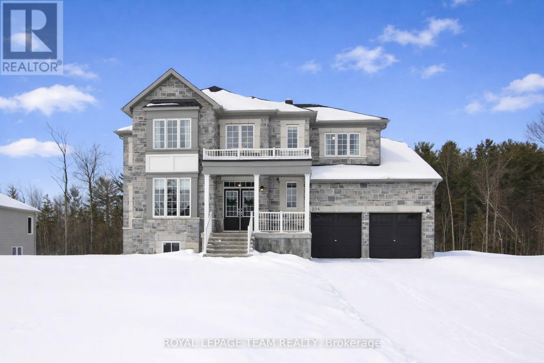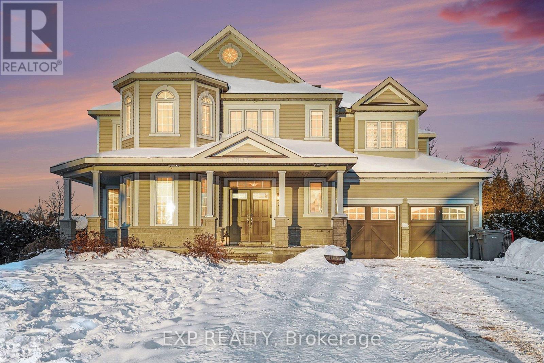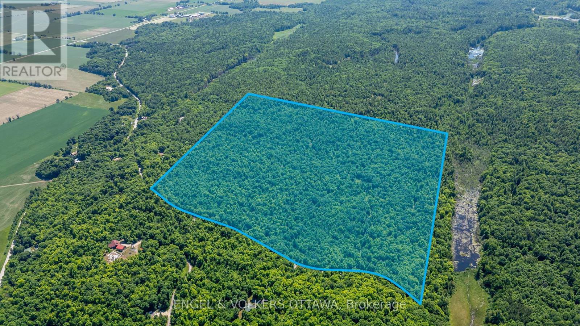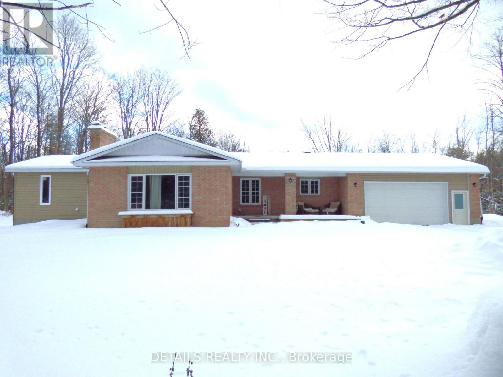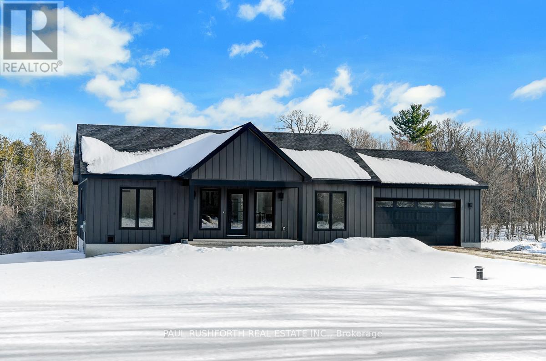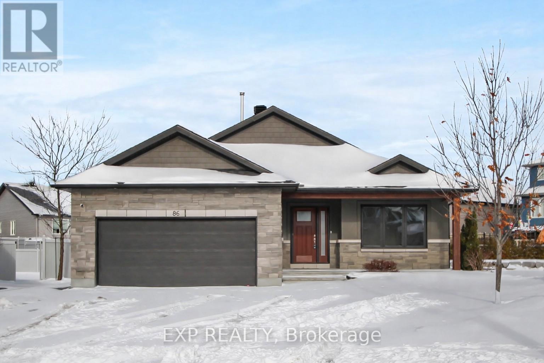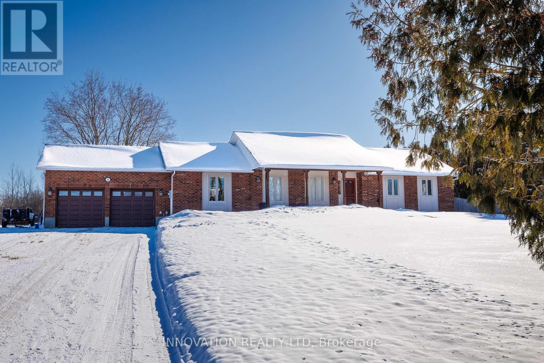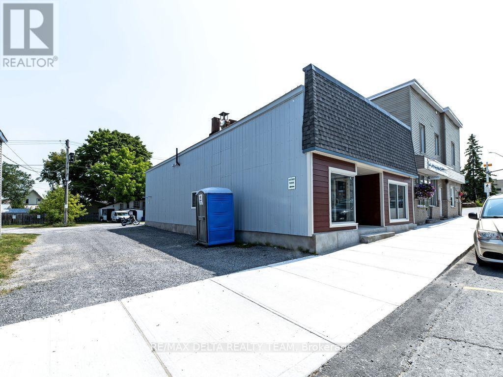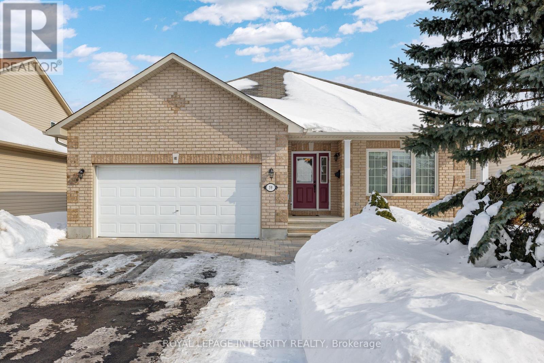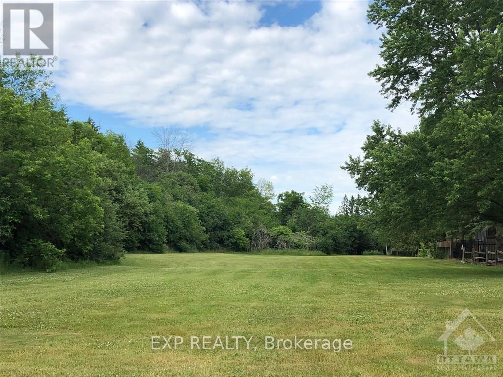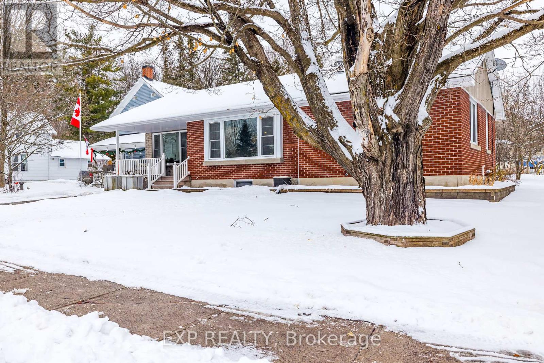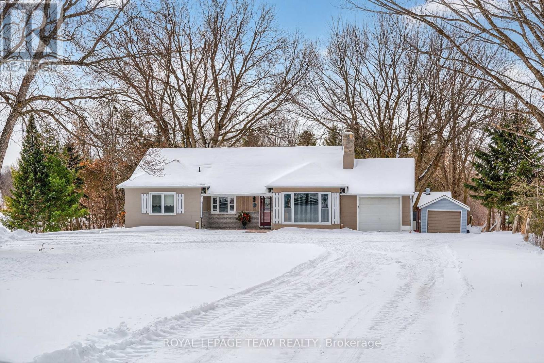We are here to answer any question about a listing and to facilitate viewing a property.
36 Main Street E
Mississippi Mills, Ontario
Modern luxury meets unbeatable location with this prime investment opportunity in vibrant downtown Mississippi Mills / Almonte! This stunning 2024-built property boasts 13 tastefully designed units offering modern finishes, high ceilings, and beautiful views overlooking the Mississippi River and the charming heritage architecture of downtown Almonte. 9 townhomes each feature 3 bedrooms, 2 bathrooms (including double sinks in the master bathroom), and fully finished basements with washer/dryer hook-ups. 4-unit apartment building features 3 x 2 bedroom units and 1 x 1 bedroom unit. Prime downtown location places your tenants within walking distance of everything they need. Almonte General Hospital, major shopping centers, grocery stores, and popular event centers are all just steps away. Additionally, the property directly abuts the Ottawa Valley Rail Trail, a multi-use pathway perfect for cyclists, walkers, and outdoor enthusiasts. (id:43934)
322 Honeyborne Street
Mississippi Mills, Ontario
Purpose-built 24-unit apartment building completed in 2020, located in the growing community of Almonte, approximately 20 minutes west of Ottawa. This modern three-storey asset features a strong and practical unit mix comprised of 17 two-bedroom units, 2 one-bedroom units, and 5 three-bedroom units, and is serviced by an elevator, making it attractive to a broad range of tenants and long-term demographic demand.Suites range from approximately 650 to 955 square feet and feature efficient, open-concept layouts. Units are finished with laminate flooring, are equipped with fridge, stove, dishwasher, and window coverings. Coinamatic's modern laundry facilities are conveniently located on every floor.From an operational standpoint, the property is designed for efficiency and ease of management. Tenants pay hydro, while the landlord pays gas heat, water, and sewer. The site offers approximately 30 parking spaces plus 5 visitor parking, with additional street parking available. Security features include controlled entry with intercom and camera-monitored common areas.As a newer construction, the property has benefited from favourable property tax treatment applicable to new multi-residential rental developments, subject to municipal tax classifications. In addition, as a post-2018 construction, the building benefits from rent control exemption, providing meaningful long-term income growth potential.Ideally situated within walking distance to grocery stores, pharmacies, restaurants, banks, parks, coffee shops, and essential services, the property benefits from Almonte's continued population growth and proximity to Ottawa's west end.A modern, scalable multifamily asset offering strong fundamentals, durable construction, and long-term stability in a supply-constrained rental market. (id:43934)
233 Strathburn Street
Mississippi Mills, Ontario
Century estate on the Mississippi River. One of Almonte's most iconic enchanting waterfront estates circa 1850s. This century home is nestled on 3.4 acres of professionally landscaped English country gardens, w over 400 feet of spectacular river frontage. This rare property offers the unique luxury of two homes in one, totalling 7 bedrooms and 6 bathrooms, all set in an idyllic and historic location.The main residence is steeped in timeless elegance, the main home showcases classic stone architecture w/ a charming carriage house appeal. Inside rich character details abound from exposed wooden beams a brickwork to French doors & panoramic windows. 3 spacious bedrooms, including 2 principal suites w/ensuites, 3 full bathrooms & powder rm. Grand living room w/ wood-burning fireplace & stunning views of the grounds. Bright sunroom overlooking the river, gardens & heated saltwater pool. Chef-inspired country kitchen w/ granite counters, top-tier appliances, exposed brick, rustic beams. Formal dining room & a second living space w/ sweeping views. Sun-filled solarium & private office/den. Ground-level bedroom & full bathroom for added convenience. In the Annexe you will find a fully self-contained second residence, ideal for multi-generational living, guests, or rental income. 4 bedrooms, 2 full bathrooms & generous living /dining spaces. Complete privacy & flexibility w/ its own entrance. Truly an outdoor paradise: private riverfront, beautiful grounds, saltwater pool. Host unforgettable gatherings in the sprawling gardens, frequently featured on exclusive garden tours! Located a short stroll from Almonte's boutiques, restaurants & heritage landmarks, this estate offers the perfect blend of rural tranquility & village charm. With potential to sever 2 additional waterfront lots, this is not only a dream home but also an investment opportunity. Whether you envision a luxury Airbnb, event venue, or multi-generational retreat, the possibilities are endless. 24 hrs on offers. (id:43934)
2600 Ramsay Concession 2b
Mississippi Mills, Ontario
What if you and your parents could share a waterfront address without tripping over each other? This rare Clayton Lake property offers something almost never found on the water, two fully functional living units under one roof, each with its own kitchen, bathroom, bedrooms, furnace, and electrical panel, allowing true independence rather than compromise. Imagine family just one floor away, close enough for Sunday dinners while still enjoying separate routines, private space, and everyday privacy. The walk-out lower level features two bedrooms, an office, and a three-season sunroom where lake views become part of daily life, while radiant in-floor heating keeps winter mornings cozy. Upstairs, the second unit expands to four bedrooms, a four-season sunroom designed for year-round enjoyment, and a private balcony that invites you to watch the sunset reflect across the water. Outside, Clayton Lake delivers the quiet rural lifestyle many buyers are searching for, with a clean shoreline, minimal weeds, and your own dock and boat launch ready for canoe adventures, fishing afternoons, and teaching grandchildren to swim, while winter brings access to nearby snowmobile trails. This is a family compound built for decades of shared memories, offering the opportunity to help children step into home ownership, keep parents close with peace of mind while preserving their independence, or live in one unit while rental income from the other helps carry the mortgage. Waterfront properties with two complete living spaces like this appear once in a decade, and the families who find them tend to hold on for generations. Your family's lake house is waiting, book your private showing before another family claims it. (id:43934)
4802 County Road 29 Road
Mississippi Mills, Ontario
Welcome to your Riverfront Retreat - An 8.3-Acre Private Oasis allows you to Escape to an extraordinary retreat where elegance meets nature on the banks of the Mississippi River. This stunning 4-bedroom, 3-bathroom estate offers a luxurious yet serene lifestyle just minutes from charming Artisan Almonte (7 minutes), Pakenham (9 minutes), and Carleton Place (13 minutes) all while being a short drive to downtown Ottawa. Inside, sophistication and comfort blend seamlessly. Hardwood floors grace the main level, while heated tiles warm two of the three full baths. Sun-drenched, generously sized rooms are framed by an abundance of windows, offering sweeping views of the surrounding landscape. The outdoors is nothing short of spectacular. Trails wind through wooded areas, leading to a breathtaking ~550 feet of private waterfront perfect for swimming, kayaking, or simply unwinding to the tranquil sounds of the river. A fully fenced-in area provides a safe space for kids and pets to explore, play, and relax. Adding to its charm, this property boasts a cedar outbuilding and a separate guest cabin at the rear of the property, offering limitless potential for visitors, creative studios, or even a possible income-generating rental. Fruit lovers will be delighted in the abundance of trees, including apple, pear, cherry, apricot, Japanese plum, and quince, while perennial gardens and flourishing herb beds create a natural paradise. With its prime location, breathtaking surroundings, and unparalleled privacy, this estate presents a rare opportunity not just for a dream retreat but also as a potential investment property. Whether envisioned as a personal escape, a high-end vacation rental, or perhaps a wellness retreat, the possibilities may be endless. Your perfect escape awaits -book your private tour today! (id:43934)
492 River Road
Mississippi Mills, Ontario
OPEN HOUSE SUNDAY JAN 25th 2-4PM. Nestled in the picturesque town of Appleton, this breathtaking stone home sits on 1.4 acres of gorgeous grounds directly across from the Mississippi River. Steeped in history and charm, it showcases original hardwood floors, soaring ceilings, deep window sills, and intricate period details that create a timeless sense of elegance. The primary suite above the kitchen, complete with an ensuite, makes this home ideal for large families. The main residence offers three additional bedrooms, a spa-inspired bathroom, a formal dining room, living room, office, and cozy sitting room, all complemented by generous storage throughout. The heart of the home is the eat-in kitchen, featuring stainless steel appliances, soapstone counters, and a gas fireplace that once served as the original cooking hearth and bake oven. From here, a breezeway connects seamlessly to the main living areas. Modern updates include 200-amp electrical service, offering peace of mind and flexibility for today's lifestyle. Enjoy peaceful mornings listening to the river rapids from the wrap around covered verandah, or unwind with a book in the enchanting English cottage garden. A newly added loft space above the garage offers even more versatility; perfect for extra storage, a studio, or a creative retreat. Lovingly maintained and thoughtfully updated, this rare gem combines old-world charm with modern comfort. Ideally located just minutes from Carleton Place and Almonte, with easy highway access for a short commute to Kanata and downtown Ottawa. (id:43934)
5296 Panmure Road
Mississippi Mills, Ontario
Enjoy the tranquility of this serene country property on 42 acres of land with 2100 linear feet of waterfront on the Mississippi River. The custom built bungalow offers hardwood flooring, 3 bedroom and one full bathroom. Oversized garage attached. (id:43934)
256 Antler Court
Mississippi Mills, Ontario
Welcome to 256 Antler Ct! Nestled in the prestigious White Tail Ridge community in the charming town of Almonte, this brand-new 2024-built home offers luxury living on a massive 101 ft x 190 ft lot - a true rarity in today's market. With a walk-out basement, 3-car garage, and extra-wide driveway, this property combines elegance with everyday functionality. Whether you dream of creating your ultimate backyard oasis - complete with an in-ground or above-ground pool, sauna, or hot tub - or need space for your pets to roam freely, boats, or ATVs, this lot has room for it all. Step inside to discover a thoughtfully designed floor plan featuring: 4 Bedrooms | 4 Bathrooms 3,527 SQFT of Refined Living Space Elegant Quartz Countertops, extended kitchen cabinets, soft close drawers, 9-ft Ceilings on All 3 Levels (Including Basement) Bright, Oversized Windows Flooding the Home with Natural LightUpstairs, enjoy a luxurious primary suite with a 5-piece ensuite, a secondary bedroom with its own ensuite, and two additional bedrooms sharing a Jack & Jill bath - perfect for families. Located in a peaceful and quiet neighbourhood, surrounded by nature yet just minutes from Almonte's historic downtown, this home offers the best of both worlds - space, tranquility, and modern comfort. Sewage System: The property features a Small Bore Sewer (SBS) setup - wastewater flows into a front-yard tank and then into the municipal system. No septic tile bed is required, and the tank needs pumping approximately every 2 years. Don't miss this opportunity to own a piece of paradise in White Tail Ridge - where luxury meets lifestyle. (id:43934)
1921 Ramsay Concession 11a Concession E
Mississippi Mills, Ontario
Nestled on a picturesque 26.517-acre natural oasis, this stunning all-brick family home blends timeless elegance with modern efficiency. Boasting geothermal heating and cooling, it offers both environmental sustainability and year-round comfort. Step into the bright, welcoming foyer and discover generous living spaces filled with natural light. A professional main-floor office with calming views easily doubles as a bedroom. The living and dining rooms sparkle with sunshine, while the open-concept kitchen-with abundant cabinetry, new quartz countertops and flooring-flows seamlessly into the inviting family room, creating a warm space for connection and comfort. Patio doors lead to a spacious deck, perfect for BBQs and outdoor gatherings. The landscaped yard includes a fully fenced in-ground swimming pool, perfect for summer enjoyment. A fenced vegetable garden invites homegrown harvests. A convenient main-floor powder and laundry room completes the main level. Upstairs, the luxurious primary retreat features hardwood floors, a walk-in closet, and a 5-piece ensuite. Three additional generously sized bedrooms share a stylish 4-piece bathroom. Take a look at the second staircase, which also leads up to the second floor. The finished lower level offers an expansive recreation area, ideal for family fun or entertaining, a kitchenette in the making (electrical and plumbing have been completed, should buyers want to use it for an in-law suite). Direct access from the attached double garage connects to both the lower level and main floor, ensuring ease of entry. This remarkable property offers the best of country living with elegant indoor comfort and thoughtful outdoor features, truly a serene and sustainable family haven. (id:43934)
211 Lion Head Drive
Mississippi Mills, Ontario
Custom built bungalow in a highly sought after Pakenham subdivision! This beautiful, sun-filled 3 bedroom home features an open concept great room and a thoughtfully designed layout. Walk right into perfection in this immaculate, well appointed residence. Warm living and dining areas flow seamlessly into the kitchen...ideal for entertaining! The kitchen is a foodie's delight, offering stainless steel appliances, a large centre island with breakfast bar and ample workspace. Gleaming hardwood floors and a cozy gas fireplace complete the inviting great room. The smart floor plan places the primary bedroom in its own private wing, while bedrooms 2 & 3 are located on the opposite side of the home. The stunning primary bedroom features a walk-through 5 piece ensuite with designer finishes including oversized shower, a stand-alone soaker tub and a custom walk-in closet with built ins. Bedrooms 2 & 3 are generously sized with ample closet space, and the main bath is tastefully finished in rich, modern tones. Convenient main floor laundry offers direct access to the oversized heated double garage. The fully finished lower level is completed to the same high standard as the main floor and includes a separate entrance from the garage making it ideal for an in-law or income suite. This level offers a spacious radiant floor heated living area with peninsula and kitchenette, two large bedrooms and a versatile toddler room that could easily be converted into a home office or additional living space. Fully fenced property with $100,000 of landscaping, retractable awning, hot tub and outdoor fire-pit creates a relaxed, rural retreat, minutes from the Pakenham Highlands Golf Course and the Pakenham Ski Hill. Country living made easy with natural gas heat, generator included + Bell Fibre Internet ! Conveniently located only 25 minutes to Kanata, making for an easy commute! A Must See ! (id:43934)
111 Frank Fisher Crescent
Mississippi Mills, Ontario
111 Frank Fisher Crescent - a newly built April 2025 bungalow masterfully crafted for those who appreciate design, space, and refined living. This is the popular Springfield Elevation M by Phoenix Homes. This property sits proudly on a 0.52-acre property, offering the best of luxury and tranquility just moments from local parks, trails (Ottawa Valley Rail Recreational trail & Springbank Trail), the museum, restaurants, and pubs. 6-mins drive to the Mill Falls. Soaring 15-foot ceilings in the foyer set the tone for what lies ahead - a light-filled, open-concept living and kitchen area with 12-foot ceilings that create an airy, gallery-like feel. Every detail has been elevated with over $70,000 in thoughtful upgrades, including a premium elevation package, high-end appliances, an induction stove, and Hunter Douglas blinds throughout.A bonus sunroom blends indoor comfort with outdoor charm - the perfect retreat for morning coffee or quiet evenings surrounded by nature. With snow removal included for the 2025-2026 season, peace of mind comes built in.The unfinished basement with bathroom rough-in invites endless possibilities - from a home theatre to a private gym or multi-generational suite. A gas hook-up in the backyard makes summer BBQs effortless. Protected by a full Tarion warranty, this home combines durable craftsmanship with style and practicality. Move-in ready and available immediately, it's ready to welcome you home. Don't wait - experience the space for yourself and explore every inch through the Matterport 3D Walkthrough! (id:43934)
204 Antler Court
Mississippi Mills, Ontario
So much home for the price!! This absolutely stunning 4 bedrm,4 bathroom home w/upgraded FULL STONE facade is situated on a PREMIUM 98' x 200' lot backing onto peaceful wooded area!! Imagine having NO REAR NEIGHBOURS!! Location is ideal, just minutes from the picturesque and historic town of Almonte with amenities including quaint shops,schools,parks, trails,exquisite dining options and hospital.This home is absolutely perfect for the growing family as it offers incredible interior space (3250 sq ft) w/4 large bedrooms, 2 of which feature ensuite bathrms,and 2 bedrms are joined by a jack n' jill bathrm (a rarely offered commodity these days).The main level also has NEW luxury vinyl flooring (so durable w/kids and pets) in addition, the home was professionally repainted in '25. Separate office/reading area, combined livingrm/dinrms, gourmet kitchen featuring loads of cabinet and Quartz countertop space, stainless appliances plus huge eating area w/access to rear yard... there is also an adjacent familyrm w/cozy natural gas fireplace. The WALK OUT lower level is just waiting for your design ideas and has 9' ceilings, oversized windows and rough in for future bathrm. Just think of being able to walk directly out from your future recroom area to your future hot tub,inground pool,skating rink or all 3 of them!! You and your family will not only love the amount of interior & exterior space this home offers but also the peace,tranquility and close proximity to valued amenities that this beautiful property provides...don't miss it!! 24 hr irrevocable for offers. (id:43934)
39 White Tail Drive N
Mississippi Mills, Ontario
Welcome to 39 White Tail Drive. This beautifully updated Phoenix Homes Cardinal model, offering over 3,000 sq ft of well-designed living space on a rare 85' x 220' lot with no rear neighbours, located in the highly sought-after White Tail Ridge community of Almonte. Built for family living, this spacious 4 bedroom, 4 bathroom home offers a layout that functions seamlessly day to day. The main floor features a bright, open-concept design with updated flooring, a striking curved staircase, and excellent natural light throughout the principal living spaces. The kitchen is finished with granite countertops, while main-floor laundry and a cozy gas fireplace (2020) add everyday convenience and comfort.The upper level is highlighted by a huge primary bedroom retreat, complete with a walk-in closet and a spacious 5 piece ensuite, offering a private and comfortable space to unwind. The second bedroom features its own 3 piece ensuite, while bedrooms two and three are connected by a Jack-and-Jill bathroom. Recent updates include main-floor flooring (2020), fresh paint throughout (2025), and a 32' x 16' deck (2023) with permanent LED lighting-perfect for entertaining or relaxing outdoors. With no rear neighbours, the expansive backyard provides a level of privacy rarely found, ideal for kids, gatherings, or quiet evenings at home. The double car garage offers ample space for vehicles, storage, and family gear. Set in a quiet, family-oriented neighbourhood, this home blends space, privacy, and small-town charm, just minutes from schools, parks, trails, and Almonte's historic downtown. (id:43934)
0 Carbine Road
Mississippi Mills, Ontario
Looking for the perfect spot to build your dream home or recreational retreat? Don't miss this incredible opportunity to own over 90 acres of lush, private land on Carbine Road. Ideally located just minutes from the charming village of Pakenham and only 15 minutes from Arnprior, this lot offers the best of both worlds - peaceful rural living with easy access to local shops, restaurants, schools, and amenities. Whether you're hiking the nearby trails in summer or enjoying skiing and snowshoeing at Mount Pakenham in the winter, this property is a nature lover's dream. Plus, with the potential for severance (*to be verified with the municipality), the possibilities here are endless! (id:43934)
387 Campbell Side Road
Mississippi Mills, Ontario
Absolutely stunning! Beautifully upgraded 4 Bedroom Bungalow with a full addition recently added boasting over 3350 sq ft of luxury living space, nestled in amongst trees on a beautiful private 3 acre lot! The gourmet kitchen boasts Granit counter tops a large center island, ample cupboard space, breakfast Bar, pocket lighting and high-end SS-appliances. A full addition added to the Bungalow offers a very large Primary Bedroom, boasting an incredible ensuite bath room and a very large walk-in closet, electric fireplace, pocket lighting with patio doors to a large deck over looking the private rear yard. Spacious living room with woodburning fireplace and pocket lighting. Engineered hardwood throughout the main level. Beautifully renovated lower level boasts 2 family rooms (one could be huge 5th bedroom) 3 piece bathroom, Video projector, pocket lighting, utility room and large walk-in cold storage. ***The attached two car Garage is Oversized -24' wide x 28'6" deep with 60 amp service.*** The beautiful private rear yard feels like an oasis in the summer, 2 decks, Gazebo, pergola with interlock patio, 27' above ground pool, backyard with grass lawn and trees in the background... so beautiful and tranquil! (id:43934)
1207 Rae Road
Mississippi Mills, Ontario
Prepare to fall in love. This is the kind of home that just feels good the moment you walk in - bright, open, and completely move-in ready, with all the confidence of a brand new build.The Mylestone by Countryside Developments sits on a beautiful 2.5 acre lot in Almonte, with open countryside views that immediately catch your eye. This FAB-u-LOUS three bedroom, two bathroom bungalow has a layout that truly works for everyday living.The main living area is filled with natural light thanks to large windows that frame the landscape beyond. The kitchen is the heart of the home and it shows. Quartz countertops, quality cabinetry, included appliances, and a generous island that's perfect for meal prep, morning coffee, or long chats with family and friends. It flows effortlessly into the dining area and great room, making the space feel connected whether you're hosting a crowd or enjoying a quiet evening in. An electric fireplace adds warmth and a cozy focal point.The primary suite is set apart with its own walk-in closet and private ensuite, offering a comfortable retreat at the end of the day. Two additional bedrooms give you flexibility for guests, kids, or a home office. The oversized mudroom and laundry area is a practical bonus you'll appreciate every single day.Built with an ICF foundation, composite board and batten siding, energy-efficient windows, and high-efficiency HVAC, this home is solid, efficient, and protected by TARION warranty. The oversized double garage and unspoiled basement with a bathroom rough-in give you room to grow and customize over time.Step out onto the covered porch, take in the trees and wide-open views, and imagine life here. Fresh, modern, low maintenance, and completely brand new.Some photos have been virtually staged. HST rebate to builder. (id:43934)
25 Industrial Drive
Mississippi Mills, Ontario
LOCATION LOCATION!! impressive building which can easily adapt to a wide range of different uses. Building is approx 2300 sq ft. Currently in food production with a retail component. Building currently has a retail area, a board room, 2 offices, powder room + a large open work area with a ceiling height of approx 13 ft. The two overhead garage doors allows convenient access for shipping and receiving. Zoning allows a long list of different options. Recent upgrades roof 2020, roof top unit 2023, central air 2023, prep room heater 2024. A generous sized lot with the building located along the north side which allows plenty of space for future expansion. Loads of parking space for employees and customer at the back of the building or along the easement/right of way or street parking. Building only for sale not the business (id:43934)
86 Horton Street
Mississippi Mills, Ontario
Experience luxury living in Mill Run, Almonte with this exceptional 4-bedroom, 3-bath bungalow, perfectly nestled on an expansive pie-shaped lot. Constructed in 2019, The McIntosh welcomes you with a striking front entrance and tiled foyer featuring ample closet storage and a stylish sliding barn door. A spacious front office, bathed in natural light, provides the perfect workspace or reading nook. Step into the heart of the home in a stunning Deslaurier-designed kitchen complete with granite countertops and premium stainless-steel appliances, seamlessly flowing into an open-concept dining and living room. Gather by the modern gas fireplace or enjoy effortless indoor-outdoor entertaining with 8 feet patio doors leading to multi-level decks and a backyard oasis. The main level boasts elegant hardwood barn-style flooring, laundry/mudroom with extra storage, two large kids bedrooms, and a crisp family bath. Also on the main floor is your private primary suite, a true retreat with generous proportions, a walk-in closet, and a spa-inspired ensuite. The finished basement extends the living space with a bright family room warmed by an additional fireplace, a fourth bedroom, full bath, and abundant storage solutions including an area for a gym. Parking is never an issue with an insulated and heated double garage plus a triple-wide, six-vehicle driveway. Enjoy a backyard designed for every lifestyle: a paved sports/basketball area, versatile decks for summer dining, a shaded patio, a salt-water heated above-ground pool, plus mature gardens and handy storage shed. This thoughtfully designed home blends everyday comfort with standout style. Located only minutes from Almonte's vibrant core of shops & restaurants & amenities. This home provides the perfect balance of modern living and small-town charm. Don't miss your opportunity to make it yours. Schedule your private tour today. (id:43934)
201 Greystone Crescent
Mississippi Mills, Ontario
Charming country bungalow in the popular subdivision "Greystone Estates" Showcasing 3 bedrooms upstairs plus 2 bonus rooms in the lower level, and three full bathrooms this "true" bungalow offers aprox 1,650sqft of living space on the main floor, plus a fully finished lower level. Meticulously maintained and updated by the same owners since 2007, this smoke-free home is move in ready. The main floor greets you with formal dining and living rooms, where large windows let in plenty of natural light. The spacious eat-in kitchen has plenty of counter space, beautiful wood cabinets, and modern appliances, making it perfect for the chef in your family. Next to it is a cozy family room with a wood-burning fireplace that leads to the backyard. The main floor also features a laundry room and a lovely master bedroom with custom-built cabinets and an ensuite bathroom. Downstairs, there's a large family room with an electric fireplace for added warmth. This level also has a 3 piece bathroom, 2 storage areas, and 3 more bonus rooms perfect for a home office, gym, hobby room, or as extra space for family and friends. Enjoy the outdoors this summer with 1.47 acres of landscaped grounds, perennial gardens, a large deck, a hot tub, a play structure for kids, and a saltwater solar-heated pool. There is plenty of space to park your cars in the 2 car garage with automatic garage door openers. 24 hour irrevocable on all offers. (id:43934)
27 Bridge Street
Mississippi Mills, Ontario
Welcome to the "Manchester of North America," Almonte! Rare Opportunity: Fully Renovated, Energy-Efficient Commercial Retail Building. Investors and business owners, this is your chance to own a high-visibility commercial gem in the heart of historic downtown Almonte. This prime building and land package is a fantastic opportunity, ideally located just across from Mississippi Mills Town Hall and only steps from the bustling, heritage-rich Mill Street, a year-round destination for locals and tourists alike. Zoned commercial with exceptional visibility. Fully renovated and energy-efficient. Located on an extra-large lot with 56+ feet of frontage, a rare find in any downtown core. High foot traffic and strong community presence. Ideal for restaurants, retail, Pharmacies, offices, or mixed commercial use. Downtown Almonte is known for its charm, thriving small business community, and historical appeal. Properties like this seldom become available, especially in such a high-demand rental market with limited quality commercial space with eight private parking spots (id:43934)
59 Johanna Street
Mississippi Mills, Ontario
Welcome to Riverfront Estates, one of Almonte's most sought-after neighbourhoods, just steps to the Mississippi River & the heart of this charming historic town. This custom detached bungalow offers timeless design, thoughtful craftsmanship & exceptional potential. From the moment you arrive, the spacious entryway sets the tone. To the right a generous formal living room is filled w/ natural light. Adjacent is a well-proportioned dining room, ideal for hosting family gatherings. The heart of the home is the custom kitchen, designed w/ intention & functionality in mind. Solid, well crafted cabinetry maximizes storage & usability, complemented by SS appliances, granite countertops, crown moulding above the cabinets & a charming window over the sink. An eat-in area offers space for casual meals, flowing seamlessly into the adjacent family room, a bright & comfortable space w/ patio doors leading to the backyard, perfect for indoor-outdoor living in warmer months. This main level features 3 bdrms, including a primary suite w/ full ensuite, plus a second full bath. A practical mudroom off the attached 2-car garage includes laundry & closet space, adding everyday convenience. The unfinished lower level is expansive, a true blank canvas w/ endless potential. Offering ample room for additional living space, a home gym, rec room or guest suite, plus a bath rough-in already in place. Outside, the backyard offers a peaceful setting w/ no direct rear neighbours & mature gardens. The front of the home is enhanced by professionally landscaped interlock stone walkway & driveway perimeter (2023), adding excellent curb appeal. Located in the heart of Almonte, this home is within walking distance to a highly regarded hospital, R. Tait McKenzie PS, Holy Name of Mary CS, scenic river pathways & the town's vibrant shops, cafés & amenities. Enjoy the ease of small-town living w/ convenient access to major routes, all within a neighbourhood known for pride of ownership & community spirit (id:43934)
00 Dunn Street
Mississippi Mills, Ontario
Don't miss this exceptional residential development opportunity in the growing and highly sought-after town of Almonte. This offering includes two adjacent lots totaling approximately 1 acre, ideally suited for an apartment build or custom multi-unit residential project. The current owner has completed a pre-consultation with the Town of Mississippi Mills, and the municipality has indicated support for rezoning to accommodate approximately 36 residential units. Zoning is being left to the buyer's discretion, providing flexibility to pursue a range of development concepts and housing types. Located within a community experiencing steady growth and strong demand for housing, this site presents an excellent opportunity for builders, investors, and developers looking to establish a new residential project in a thriving market. Buyer to complete their own due diligence regarding zoning, servicing, and development potential. (id:43934)
74 Malcolm Street
Mississippi Mills, Ontario
Welcome to this charming and thoughtfully updated 1960s bungalow, set in one of Almonte's most sought-after neighbourhoods. Situated on a beautiful corner lot surrounded by mature trees and featuring two laneways, this 3-bedroom, 3-bathroom home offers flexibility for a variety of lifestyles.The centrally located kitchen features granite countertops, an abundance of storage, stove, breakfast bar, and a cozy eat-in nook. A bright family room opens to the dining area, filled with natural light and ideal for everyday living and entertaining. The formal living room showcases a gas fireplace, built-in storage, and a large picture window with charming window seat.Comfortable bedrooms are complemented by updated bathrooms and convenient main-floor laundry, making this an excellent option for those looking to downsize without compromise. The lower level includes a guest bedroom, 3-piece bath, generous storage, and utility room with workshop space.An oversized double-car garage offers a heated and air-conditioned workshop, ample storage, and room for hobbies. With two laneways and excellent access, there's plenty of space for an RV, trailer, or recreational toys.Enjoy an easy walk to Almonte's historic downtown, with its unique shops, restaurants, and cafés-small-town living at its finest. see link for additional photos - 24 hours irrevocable on all offers (id:43934)
2377 Ramsay Con 7b Avenue S
Mississippi Mills, Ontario
Welcome to your beautiful country retreat - only minutes to the charming town of Almonte ! This bright and sun filled large home is nestled on a gorgeous, fully treed and extensively landscaped 1.7 acres of peace and tranquility. With 3 bedrooms and a well designed and roomy floor plan, this home is ready for the new owners to sit back, relax and enjoy country living at its best. Entering the property, the home has presence and character amidst such a scenic backdrop. The main level features gleaming hardwood and a good sized living room with large feature stone fireplace to anchor the room. Adjoining dining room is ideally appointed with large corner windows and is ready for entertaining. Bright eat In kitchen has plenty of cupboard and counter space as the heart of the home. The spacious family room with feature fireplace can also serve as an office, library and retreat - with stunning views of the amazing backyard from the oversized windows. This level features the main bath, handy laundry room and good sized primary bedroom with ensuite. Second level had 2 good sized bedrooms and large attic storage area. The lower level is presently a large workshop area, cold storage room with a highly desirable walk out perhaps for a future In Law Suite - lot's of opportunity with the space. Outside, step into paradise - enjoy relaxing on one of your two deck areas for your morning coffee, later enjoy hosting a BBQ in your screened in porch surveying the beautiful grounds. The property boasts mature perennial landscaping and beautiful trees, even a creek running through it with its own bridge. Several outbuildings including an oversized barn and garage are perfect for all your storage and creative ideas. Homes like this one don't come on the market very often - the sellers have lived in the home for almost 50 years! This is a wonderful opportunity to embrace nature and enjoy peaceful lifestyle in an impressive country home. (id:43934)




