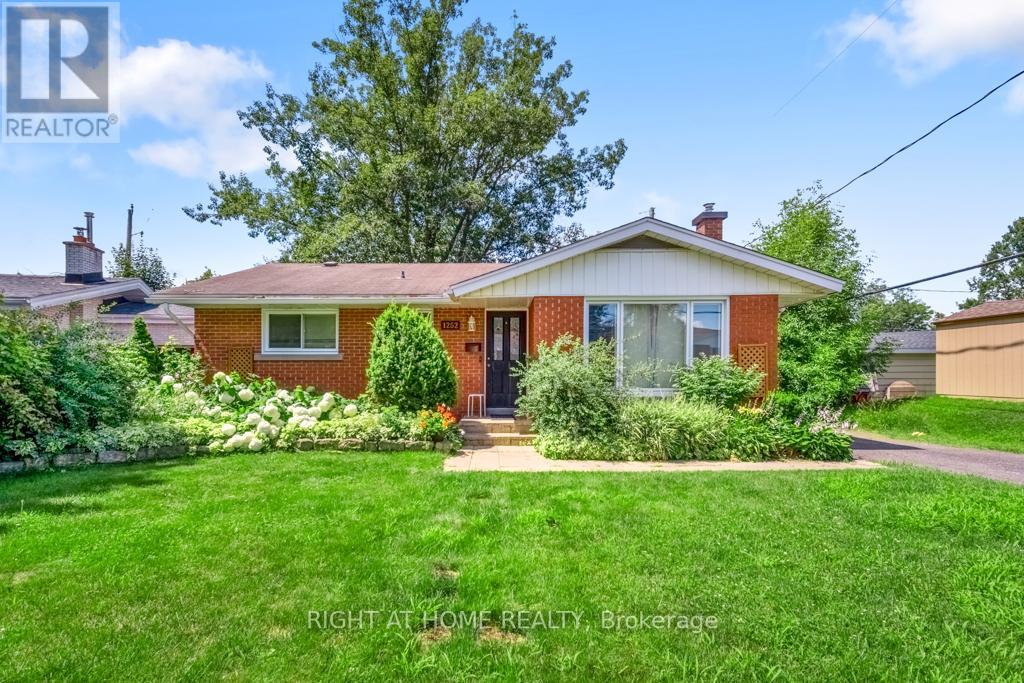2 Bedroom
1 Bathroom
1,100 - 1,500 ft2
Bungalow
Central Air Conditioning
Forced Air
$1,825 Monthly
BASEMENT LEVEL ONLY. This lovely basement unit offers 2 bedrooms, a 3-pc bathroom, a kitchenette and a bright living room. Wonderful rental opportunity in the West end of Ottawa close to shopping, transit, highway 417 (quick access), Algonquin College, 10-15 minutes to the DND Campus on Moodie Drive and 15-20 minutes to the High-Tech sector in Kanata. All-inclusive rent covers all utilities, hot water tank, 1 parking space and internet! Perfect for an individual or a profession couple looking to live in a comfortable unit at a great location. Inquire today! (id:43934)
Property Details
|
MLS® Number
|
X12281345 |
|
Property Type
|
Single Family |
|
Community Name
|
6303 - Queensway Terrace South/Ridgeview |
|
Amenities Near By
|
Public Transit |
|
Parking Space Total
|
1 |
|
Structure
|
Deck |
Building
|
Bathroom Total
|
1 |
|
Bedrooms Below Ground
|
2 |
|
Bedrooms Total
|
2 |
|
Architectural Style
|
Bungalow |
|
Basement Development
|
Finished |
|
Basement Type
|
Full (finished) |
|
Construction Style Attachment
|
Detached |
|
Cooling Type
|
Central Air Conditioning |
|
Exterior Finish
|
Brick, Concrete |
|
Foundation Type
|
Poured Concrete |
|
Heating Fuel
|
Natural Gas |
|
Heating Type
|
Forced Air |
|
Stories Total
|
1 |
|
Size Interior
|
1,100 - 1,500 Ft2 |
|
Type
|
House |
|
Utility Water
|
Municipal Water |
Parking
Land
|
Acreage
|
No |
|
Land Amenities
|
Public Transit |
|
Sewer
|
Sanitary Sewer |
|
Size Depth
|
97 Ft ,3 In |
|
Size Frontage
|
56 Ft |
|
Size Irregular
|
56 X 97.3 Ft |
|
Size Total Text
|
56 X 97.3 Ft |
Rooms
| Level |
Type |
Length |
Width |
Dimensions |
|
Basement |
Recreational, Games Room |
3.7 m |
3.4 m |
3.7 m x 3.4 m |
|
Basement |
Kitchen |
2.13 m |
1.47 m |
2.13 m x 1.47 m |
|
Basement |
Bedroom |
3.86 m |
3.12 m |
3.86 m x 3.12 m |
|
Basement |
Bedroom 2 |
2.1 m |
3.78 m |
2.1 m x 3.78 m |
https://www.realtor.ca/real-estate/28598043/unit-b-1252-tompkins-street-ottawa-6303-queensway-terrace-southridgeview































