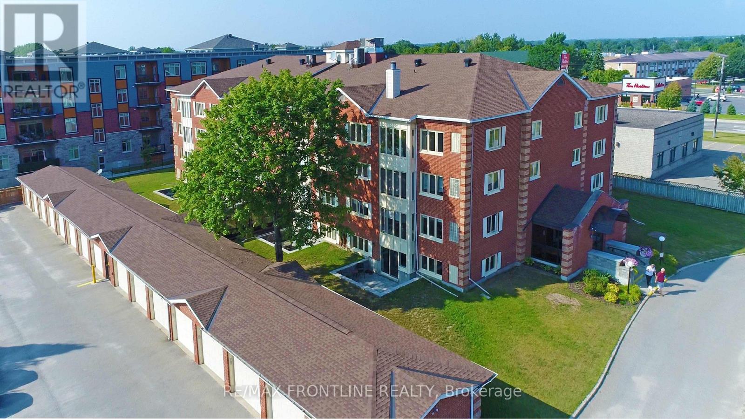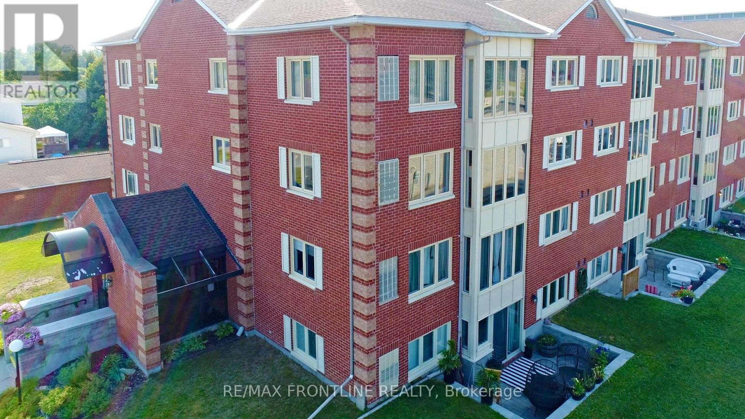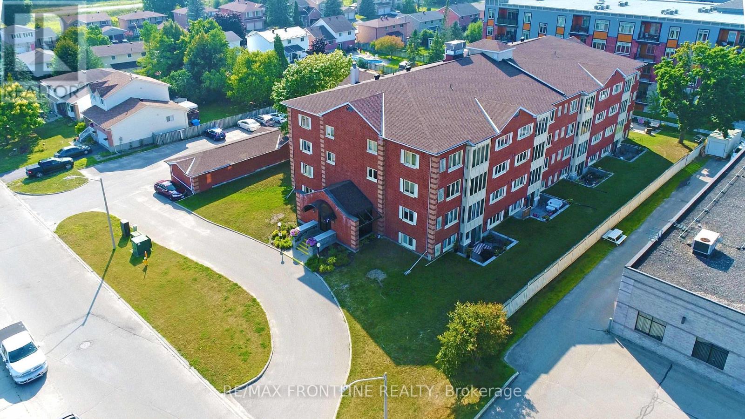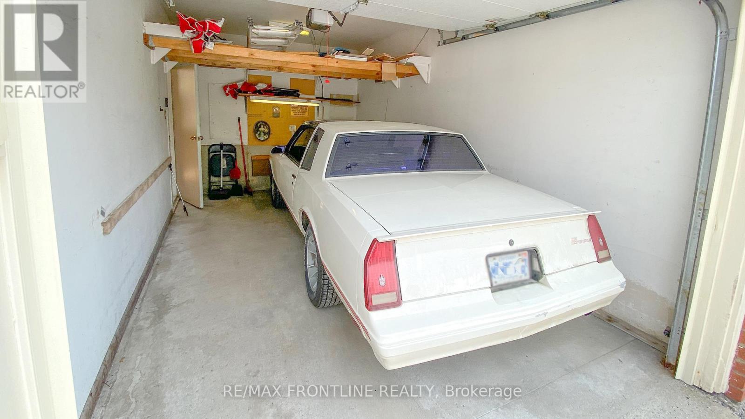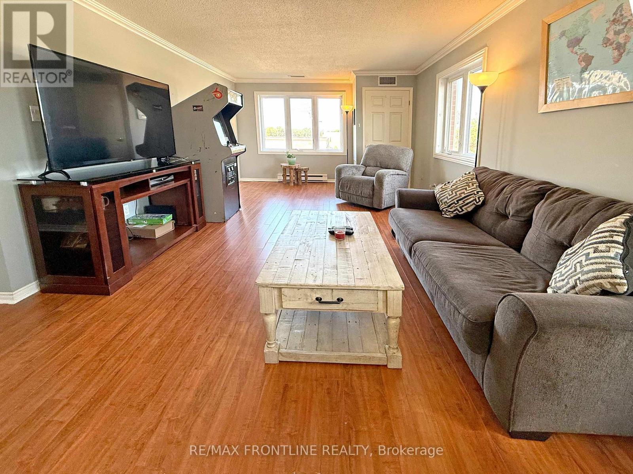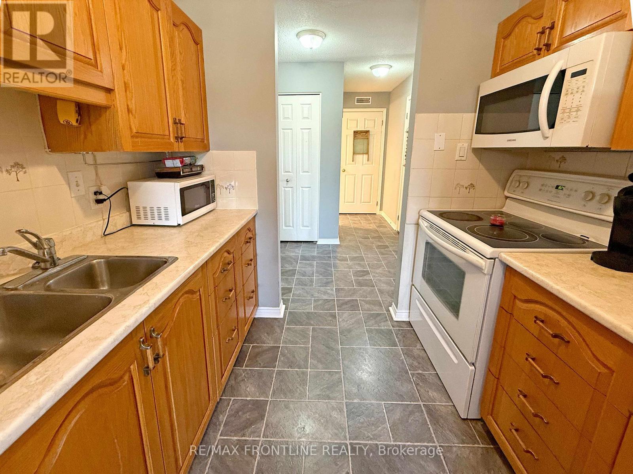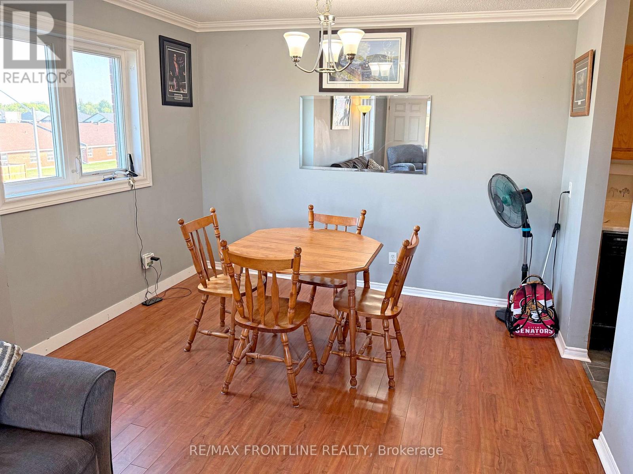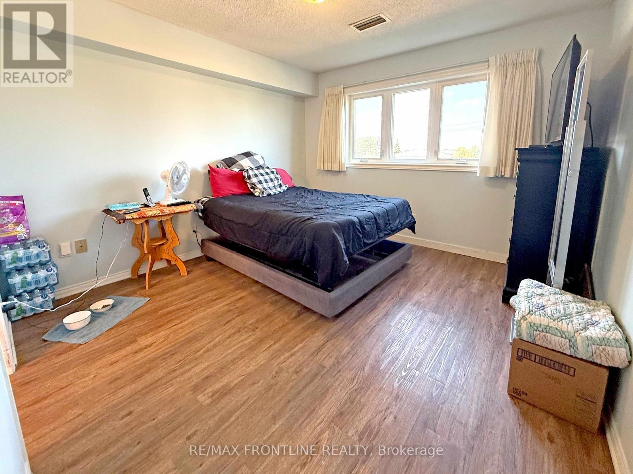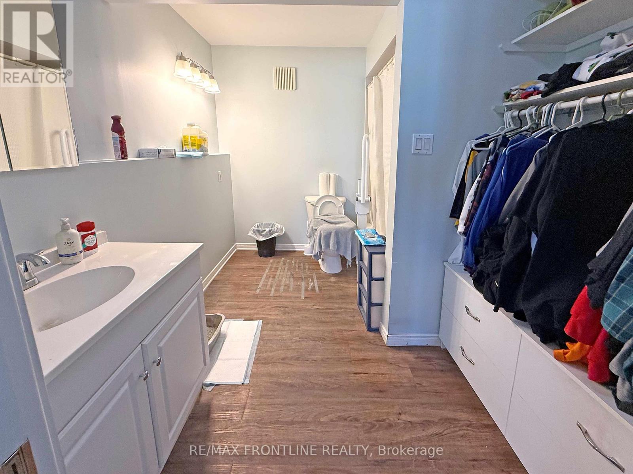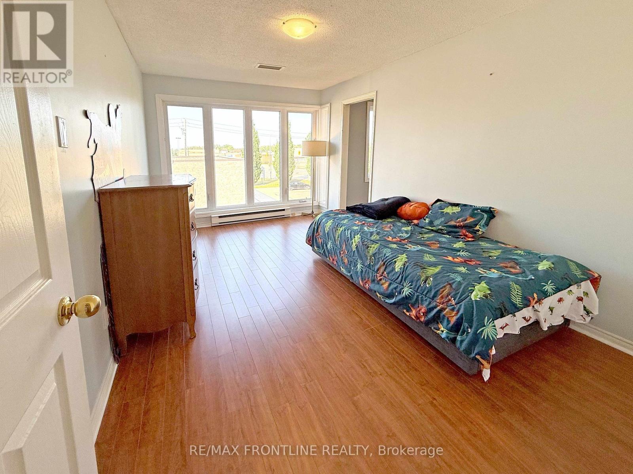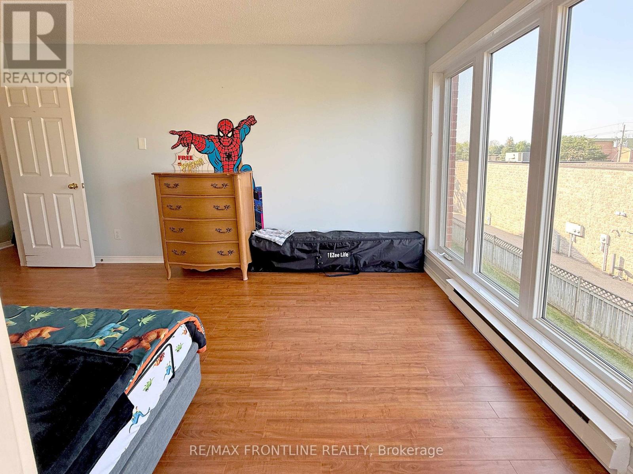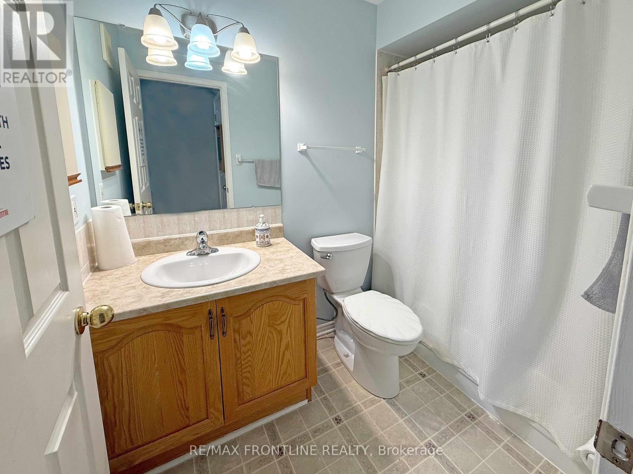Unit #302 - 10 Armstrong Drive Smiths Falls, Ontario K7A 5H8
$319,500Maintenance, Insurance, Water, Parking
$512.85 Monthly
Maintenance, Insurance, Water, Parking
$512.85 MonthlyJust reduced and priced to sell! Welcome to this bright and spacious 2-bedroom corner unit condo, offering an abundance of natural light from windows on both sides. This well-maintained, secure, pet-friendly (with restrictions) building, combines comfort, convenience, and peace of mind. Step inside to discover a nicely designed layout featuring a generously sized primary bedroom with private 3-piece ensuite. The second bedroom is ideal for guests, a home office, or hobby space. One of the unit's most desirable features is the attached single-car garage with inside access! Outside, you're just a short stroll away from local shops, restaurants, and more! (id:43934)
Open House
This property has open houses!
1:00 pm
Ends at:2:00 pm
Property Details
| MLS® Number | X12309986 |
| Property Type | Single Family |
| Community Name | 901 - Smiths Falls |
| Community Features | Pets Allowed With Restrictions |
| Parking Space Total | 1 |
| View Type | City View |
Building
| Bathroom Total | 2 |
| Bedrooms Above Ground | 2 |
| Bedrooms Total | 2 |
| Appliances | Dishwasher, Dryer, Microwave, Stove, Washer, Refrigerator |
| Basement Type | None |
| Cooling Type | Central Air Conditioning |
| Exterior Finish | Brick |
| Heating Fuel | Electric |
| Heating Type | Baseboard Heaters |
| Size Interior | 1,000 - 1,199 Ft2 |
| Type | Apartment |
Parking
| Attached Garage | |
| Garage |
Land
| Acreage | No |
Rooms
| Level | Type | Length | Width | Dimensions |
|---|---|---|---|---|
| Main Level | Living Room | 5.7912 m | 3.6576 m | 5.7912 m x 3.6576 m |
| Main Level | Dining Room | 3.048 m | 2.621 m | 3.048 m x 2.621 m |
| Main Level | Kitchen | 2.4384 m | 2.2555 m | 2.4384 m x 2.2555 m |
| Main Level | Foyer | 2.7432 m | 1.524 m | 2.7432 m x 1.524 m |
| Main Level | Bedroom | 4.7549 m | 2.7432 m | 4.7549 m x 2.7432 m |
| Main Level | Bedroom 2 | 3.6271 m | 3.4747 m | 3.6271 m x 3.4747 m |
| Main Level | Bathroom | 2.9261 m | 2.3774 m | 2.9261 m x 2.3774 m |
| Main Level | Bathroom | 2.4384 m | 1.524 m | 2.4384 m x 1.524 m |
Contact Us
Contact us for more information

