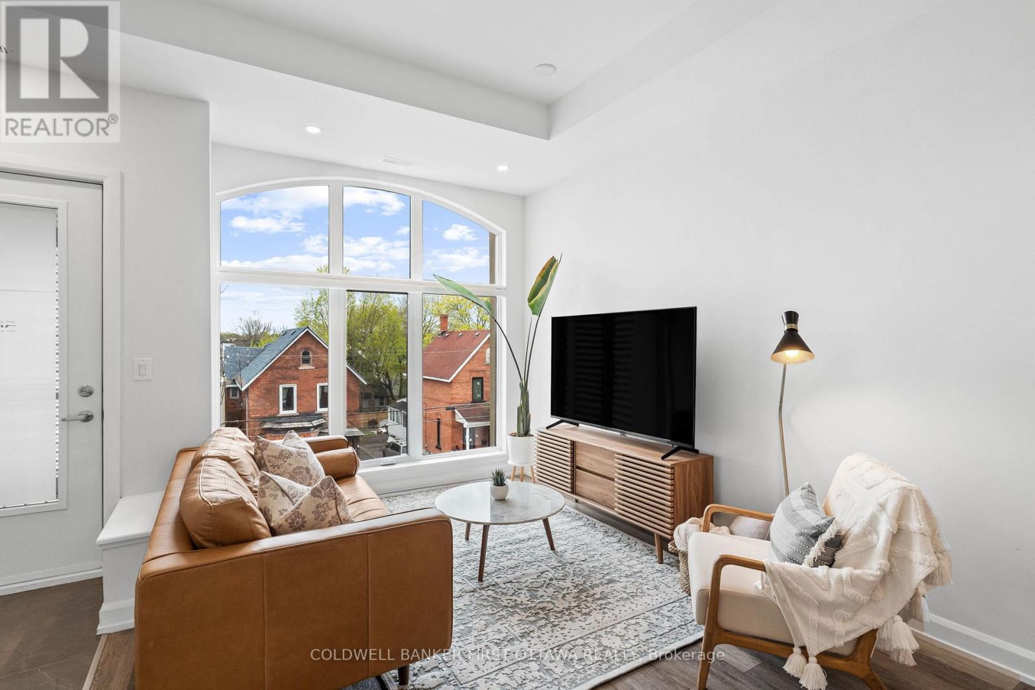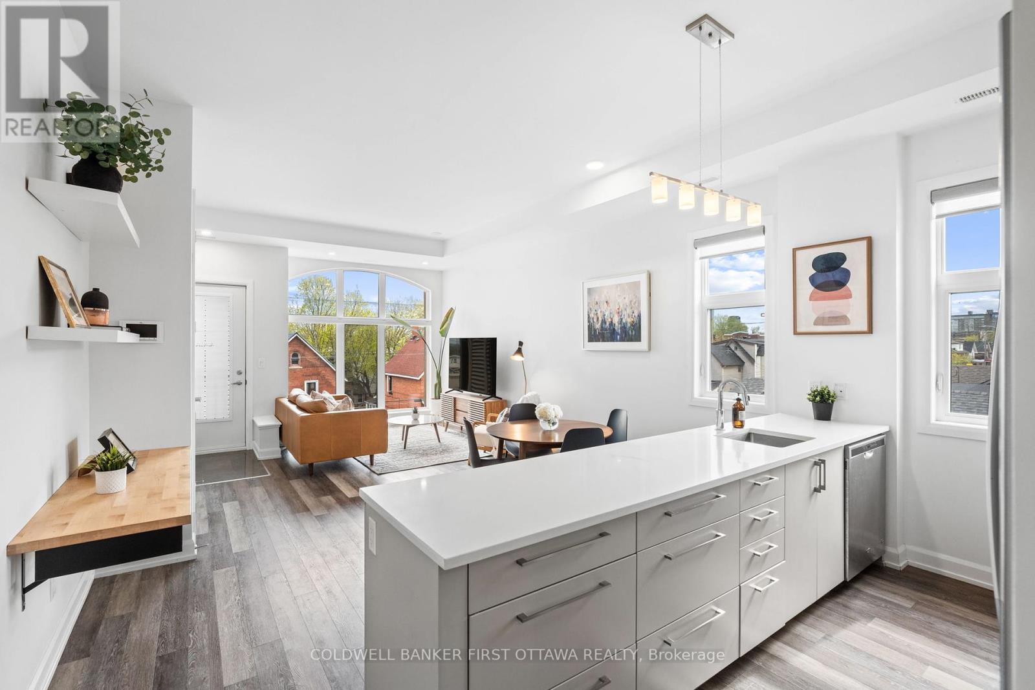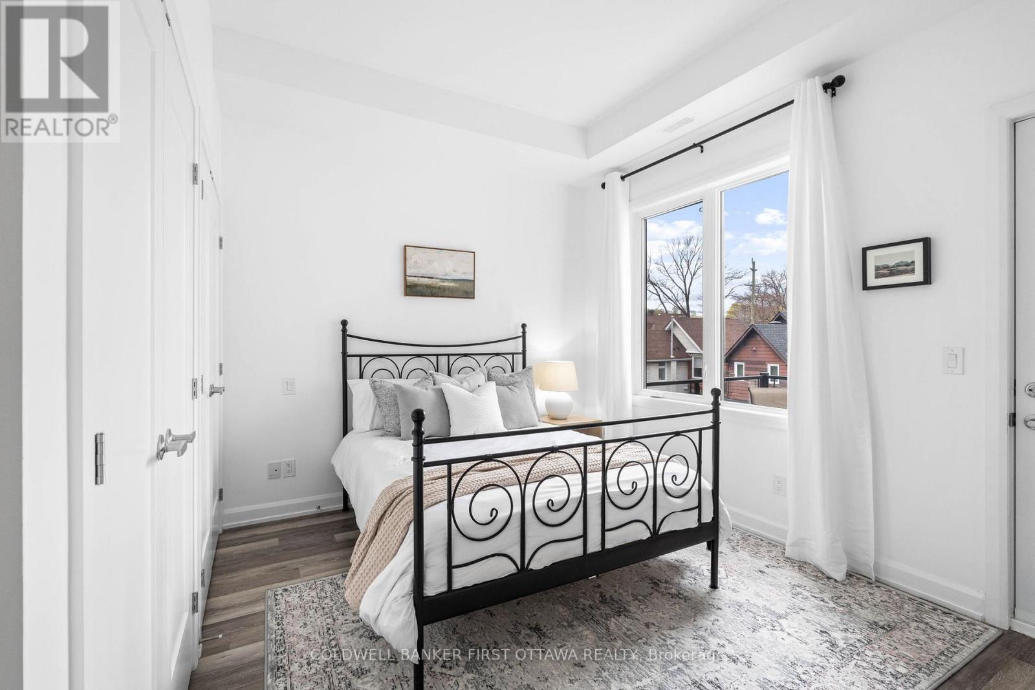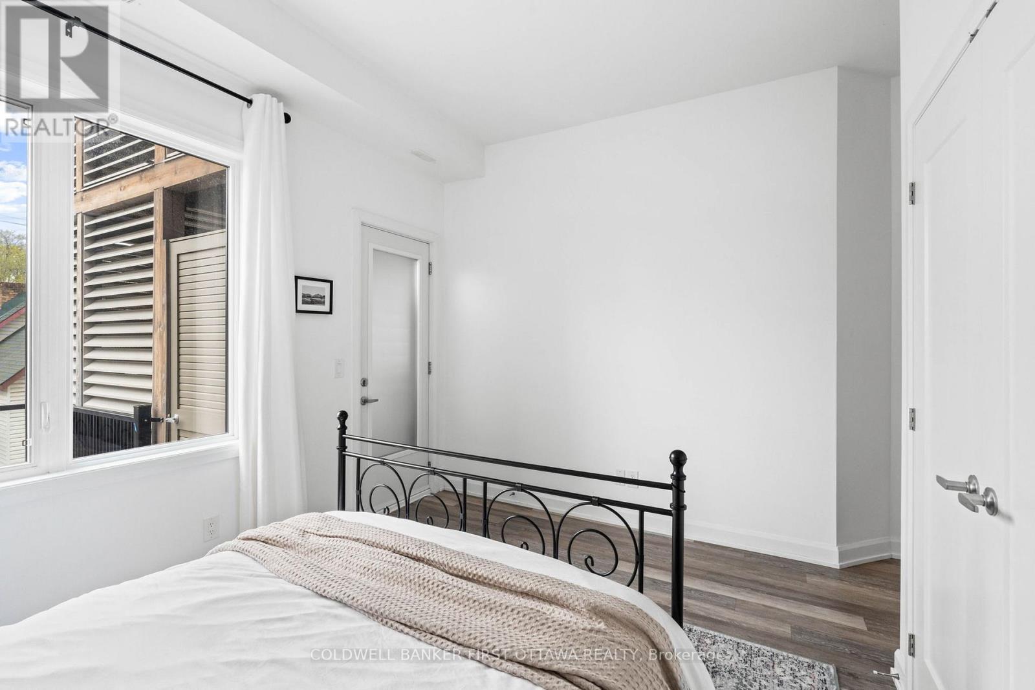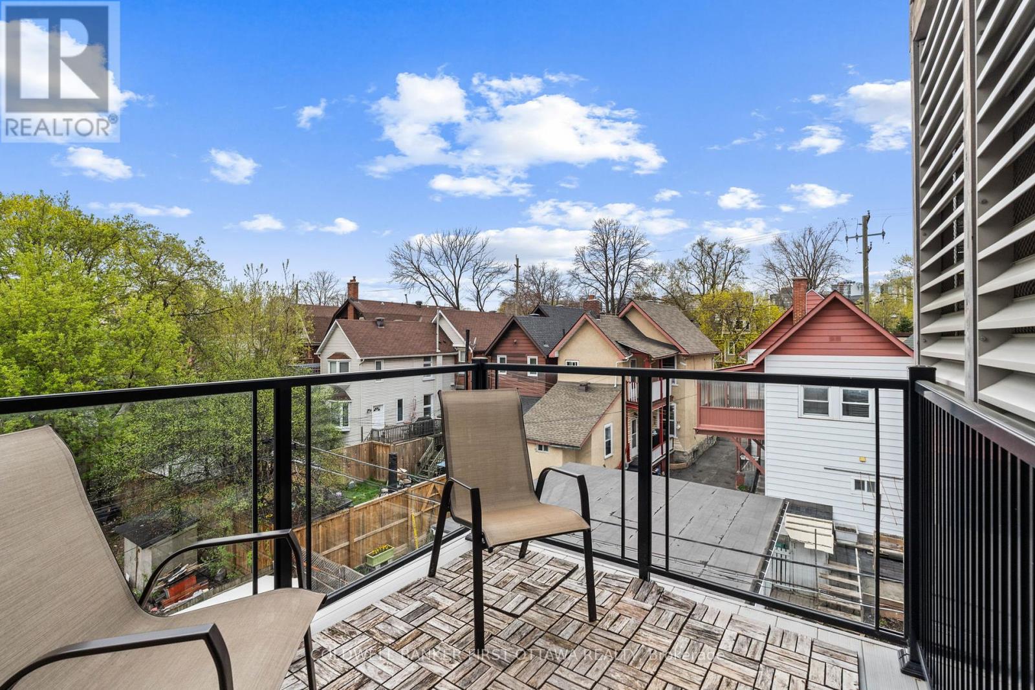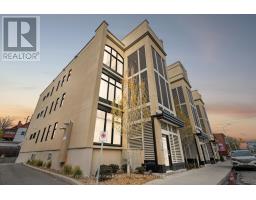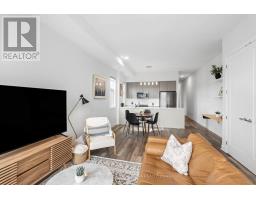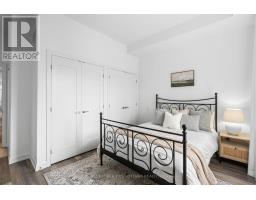Ph6 - 515 Gladstone Avenue Ottawa, Ontario K1R 5N9
$564,800Maintenance, Insurance, Parking
$623.01 Monthly
Maintenance, Insurance, Parking
$623.01 MonthlyExperience elevated urban living in this stylish, sun-drenched 2 bed, 2 bath corner/end Penthouse in the Pullman by Charlesfort, an Ottawa design innovator. Thoughtfully constructed front & rear entryways w/ full coverage & industrial-inspired accents lead to Penthouse 6 , where soaring 10ft ceilings + loads of natural sunlight are unique to this condo. Natural light from arched, floor-to-ceiling windows, the open-concept layout blends modern design w/ functionality. Designer pull-down blinds offer privacy w/o compromising style, while luxury laminate & tile flooring t/o offer a polished & contemporary edge. The spacious living area feat. a double closet & plenty of room to relax or entertain. A built-in desk & shelving system in the dining area makes for a seamless & sophisticated area to WFH. The kitchen feat. an anchored 10.5 ft peninsula island & offers soft-close cabinetry, a sleek tile backsplash, quartz counters, deep sink & a full suite of Whirlpool SS appls. Down the hall, discover 2 beds incl. 1 that can easily be converted to a den, guest suite, TV rm or office, a 4pc bath incl. a tub/shower w/ tile surround, soft-close vanity & mirror above. The primary bed offers a tranquil retreat w/ access to the back entrance for convenience & a sunny, pvt. terrace w/ unobstructed views (unique to this unit). Stacked Whirlpool washer/dryer, stylish lighting & thoughtful storage complete this modern condo. Conveniently located near the amazing amenities of Bank St., Chinatown & the Glebe, incl. just steps from popular spots Flora Hall Brewing, Wilf & Adas, Pizza Nerds & Arlington 5. Enjoy effortless access to Hwy 417, Lansdowne, the Canal & Ottawa's vibrant downtown core. Add'l feats. incl. Alpha intercom system w/ video + 24 hour video surveillance, for safety, expansive storage unit & best underground parking spot (accessible + offers extra space) & features heated driveway) (#11). Live the lifestyle you desire in Centretown Wests most distinctive condo! (id:43934)
Property Details
| MLS® Number | X12149956 |
| Property Type | Single Family |
| Community Name | 4103 - Ottawa Centre |
| Amenities Near By | Hospital, Park, Public Transit |
| Community Features | Pet Restrictions, Community Centre, School Bus |
| Features | Balcony, In Suite Laundry |
| Parking Space Total | 1 |
| Structure | Deck |
| View Type | City View |
Building
| Bathroom Total | 2 |
| Bedrooms Above Ground | 2 |
| Bedrooms Total | 2 |
| Amenities | Storage - Locker |
| Appliances | Water Heater, Intercom, Blinds, Dishwasher, Dryer, Hood Fan, Microwave, Stove, Washer, Refrigerator |
| Cooling Type | Central Air Conditioning |
| Exterior Finish | Stucco |
| Fire Protection | Controlled Entry |
| Heating Fuel | Natural Gas |
| Heating Type | Heat Pump |
| Size Interior | 1,000 - 1,199 Ft2 |
| Type | Apartment |
Parking
| Underground | |
| No Garage |
Land
| Acreage | No |
| Land Amenities | Hospital, Park, Public Transit |
| Zoning Description | Tm H(15) |
Rooms
| Level | Type | Length | Width | Dimensions |
|---|---|---|---|---|
| Main Level | Foyer | 3.3 m | 1.63 m | 3.3 m x 1.63 m |
| Main Level | Living Room | 4.24 m | 3.75 m | 4.24 m x 3.75 m |
| Main Level | Dining Room | 3.43 m | 2.59 m | 3.43 m x 2.59 m |
| Main Level | Kitchen | 3.42 m | 2.88 m | 3.42 m x 2.88 m |
| Main Level | Bedroom | 3.12 m | 3.04 m | 3.12 m x 3.04 m |
| Main Level | Bathroom | 2.26 m | 1.73 m | 2.26 m x 1.73 m |
| Main Level | Primary Bedroom | 5.06 m | 4.47 m | 5.06 m x 4.47 m |
| Main Level | Bathroom | 3.31 m | 1.94 m | 3.31 m x 1.94 m |
| Main Level | Other | 2.6 m | 2.4 m | 2.6 m x 2.4 m |
https://www.realtor.ca/real-estate/28315908/ph6-515-gladstone-avenue-ottawa-4103-ottawa-centre
Contact Us
Contact us for more information







