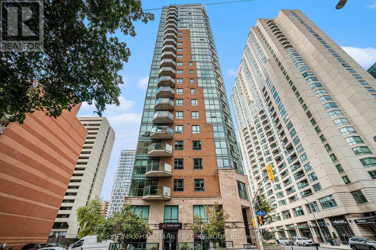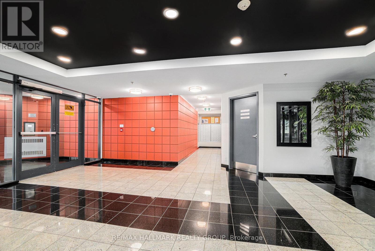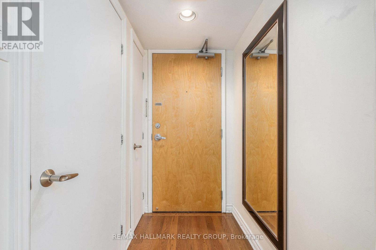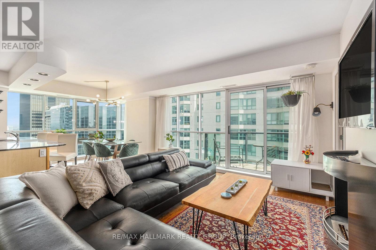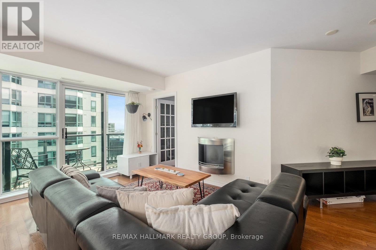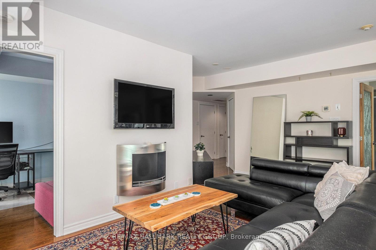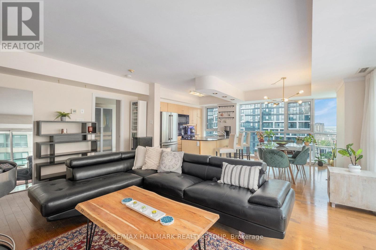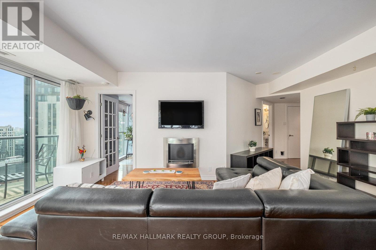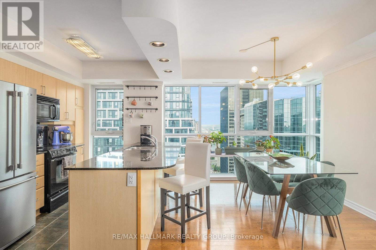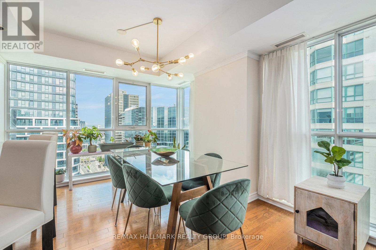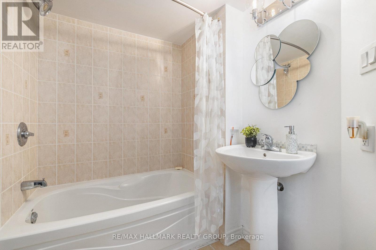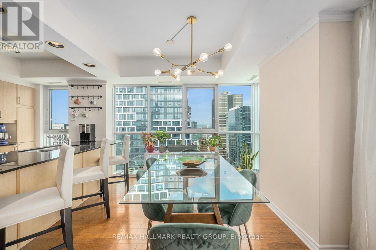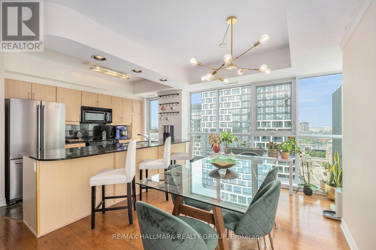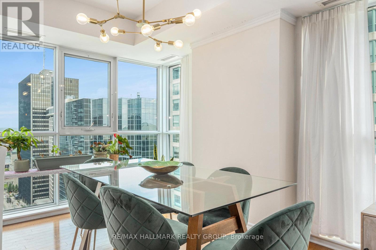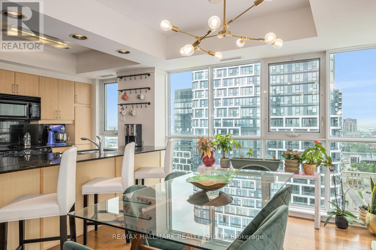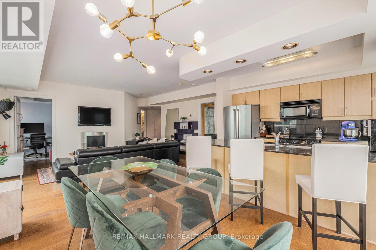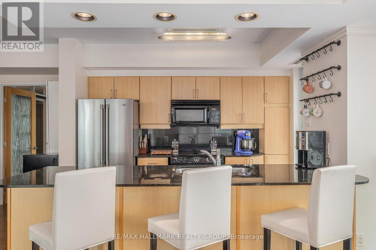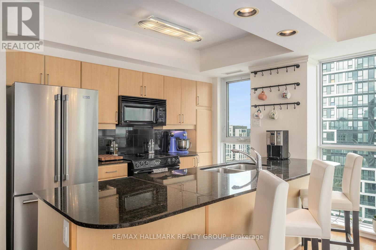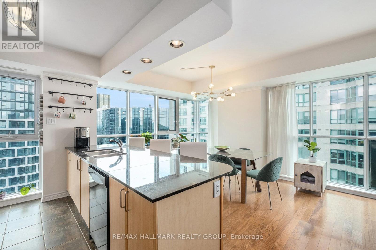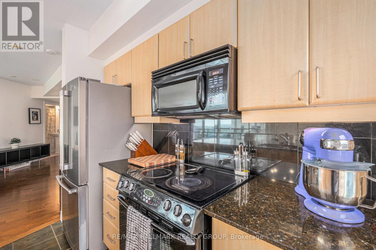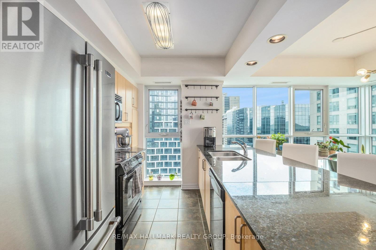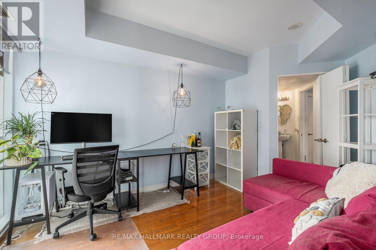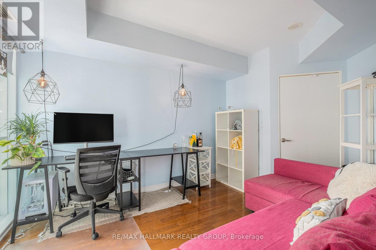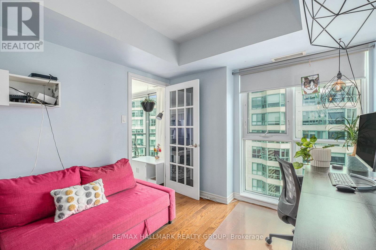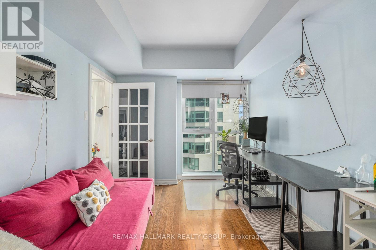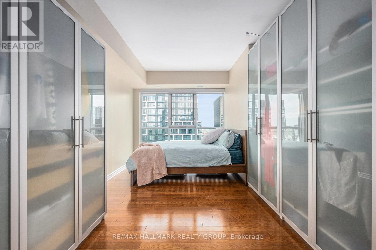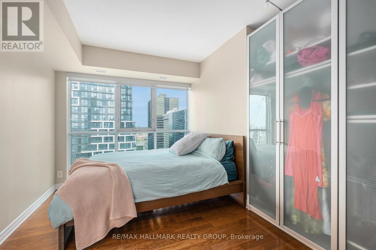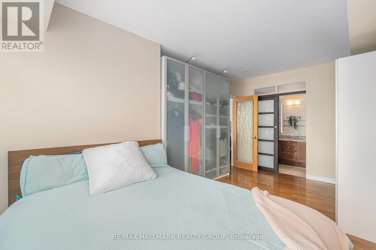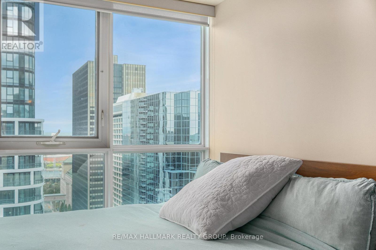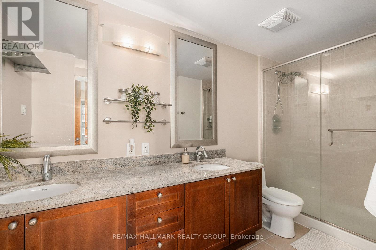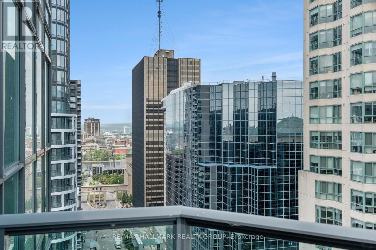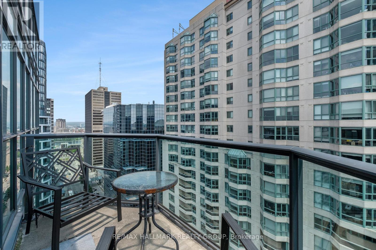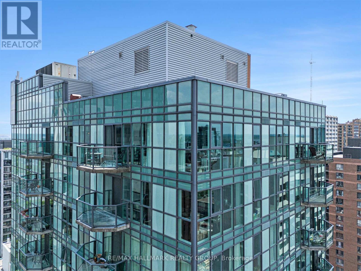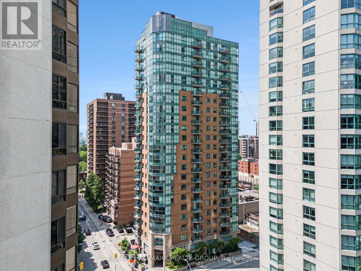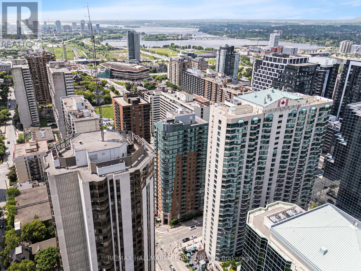Ph4 - 445 Laurier Avenue W Ottawa, Ontario K1R 0A2
$650,000Maintenance, Heat, Water, Insurance, Parking, Common Area Maintenance
$976.97 Monthly
Maintenance, Heat, Water, Insurance, Parking, Common Area Maintenance
$976.97 MonthlyLocated in the heart of Centertown, a walk from it all, this luxurious penthouse unit features 2 bedrooms, 2 full bathrooms & approx 1040 sqft of living space. Spectacular views the Gatineau Hills, Ottawa River and Ottawa's vibrant core, this unit is sure to impress. Floor to ceiling windows to enhance those views, private balcony when you need some air, hardwood and tile flooring throughout, open concept kitchen, living and dining space, this is truly urban living at its finest. In unit laundry, underground parking and storage locker all included. Heating, A/C, Water also included in condo fees. Close to LRT(Lyon Station) and all other means of transpo. Close to loads of great restaurants. Call now for a private showing. Schedule B to accompany all offers. 24 hours notice for showings. (id:43934)
Property Details
| MLS® Number | X12217724 |
| Property Type | Single Family |
| Community Name | 4101 - Ottawa Centre |
| Community Features | Pet Restrictions |
| Features | Balcony, Carpet Free, In Suite Laundry |
| Parking Space Total | 1 |
| View Type | City View, River View |
Building
| Bathroom Total | 2 |
| Bedrooms Above Ground | 2 |
| Bedrooms Total | 2 |
| Amenities | Party Room, Fireplace(s), Storage - Locker |
| Appliances | Dishwasher, Dryer, Hood Fan, Microwave, Stove, Washer, Refrigerator |
| Cooling Type | Central Air Conditioning |
| Exterior Finish | Brick |
| Fireplace Fuel | Pellet |
| Fireplace Present | Yes |
| Fireplace Total | 1 |
| Fireplace Type | Stove |
| Heating Fuel | Natural Gas |
| Heating Type | Forced Air |
| Size Interior | 1,000 - 1,199 Ft2 |
| Type | Apartment |
Parking
| Underground | |
| Garage |
Land
| Acreage | No |
Rooms
| Level | Type | Length | Width | Dimensions |
|---|---|---|---|---|
| Main Level | Foyer | 1.24 m | 2.37 m | 1.24 m x 2.37 m |
| Main Level | Living Room | 5.05 m | 5.47 m | 5.05 m x 5.47 m |
| Main Level | Bedroom | 3 m | 4.32 m | 3 m x 4.32 m |
| Main Level | Bathroom | 2.65 m | 1.9 m | 2.65 m x 1.9 m |
| Main Level | Dining Room | 3.51 m | 2.96 m | 3.51 m x 2.96 m |
| Main Level | Kitchen | 3.51 m | 2.51 m | 3.51 m x 2.51 m |
| Main Level | Bedroom | 4.99 m | 2.81 m | 4.99 m x 2.81 m |
| Main Level | Bathroom | 1.45 m | 3.74 m | 1.45 m x 3.74 m |
https://www.realtor.ca/real-estate/28462601/ph4-445-laurier-avenue-w-ottawa-4101-ottawa-centre
Contact Us
Contact us for more information

