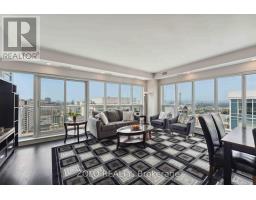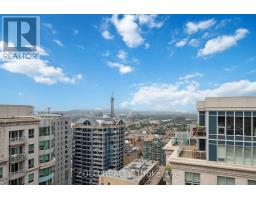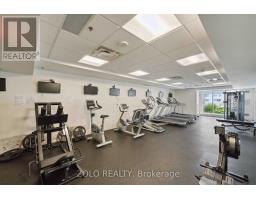Ph-2806 - 195 Besserer Street Ottawa, Ontario K1N 0B6
$849,999Maintenance, Insurance
$821.72 Monthly
Maintenance, Insurance
$821.72 MonthlyExperience sitting in the clouds in Ottawa's premier residence, PENTHOUSE Unit ascends above cityscape with views to Gatineau Hills & Ottawa River. Situated in heart of the Byward Market, this residence beckons you to indulge in social & cultural leisure, with Parliament Hill & the city's business hub, light rail transit, shopping & UOttawa just walking distance. Lobby exudes a boutique-hotel ambiance, setting the tone for luxury living. Elevated PENTHOUSE on 28th floor, savor awe-inspiring downtown views with massive Balcony. Unit showcasing perfect blend of luxury & practicality. Unit includes 2 Bed+Den, 2 full baths, & 2 Indoor parking spots & Locker. Immerse yourself in open-concept living, Exquisite details such as HWD floors, granite countertops, floor-to-ceiling windows, upgraded kitchen. Primary bed with Ensuite. 2Nd Bed with access to 2nd full bath. Amenities: Bbq & Garden area, fitness center, swimming pool, Sauna, Security, party room, shared terrace with tiered landscaping., Flooring: Hardwood, Flooring: Mixed (id:43934)
Property Details
| MLS® Number | X9517791 |
| Property Type | Single Family |
| Neigbourhood | Byward Market |
| Community Name | 4003 - Sandy Hill |
| Amenities Near By | Public Transit |
| Community Features | Pet Restrictions |
| Features | Irregular Lot Size |
| Parking Space Total | 2 |
| Pool Type | Indoor Pool |
Building
| Bathroom Total | 2 |
| Bedrooms Above Ground | 2 |
| Bedrooms Total | 2 |
| Amenities | Party Room, Sauna, Security/concierge, Exercise Centre, Storage - Locker |
| Appliances | Dishwasher, Dryer, Microwave, Refrigerator, Stove, Washer |
| Cooling Type | Central Air Conditioning |
| Exterior Finish | Concrete |
| Foundation Type | Concrete |
| Heating Fuel | Natural Gas |
| Heating Type | Forced Air |
| Size Interior | 1,000 - 1,199 Ft2 |
| Type | Apartment |
| Utility Water | Municipal Water |
Land
| Acreage | No |
| Land Amenities | Public Transit |
| Zoning Description | Residential Condo |
Rooms
| Level | Type | Length | Width | Dimensions |
|---|---|---|---|---|
| Main Level | Living Room | 5.86 m | 4.95 m | 5.86 m x 4.95 m |
| Main Level | Primary Bedroom | 3.4 m | 3.65 m | 3.4 m x 3.65 m |
| Main Level | Kitchen | 3.63 m | 2.28 m | 3.63 m x 2.28 m |
| Main Level | Bedroom | 3.96 m | 3.09 m | 3.96 m x 3.09 m |
https://www.realtor.ca/real-estate/27366487/ph-2806-195-besserer-street-ottawa-4003-sandy-hill
Contact Us
Contact us for more information

































































