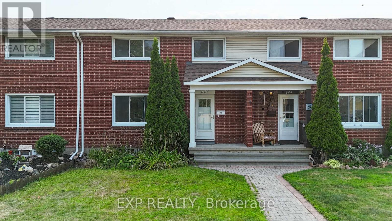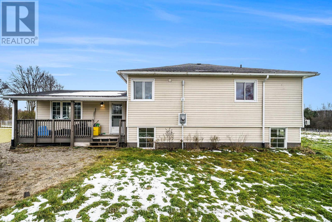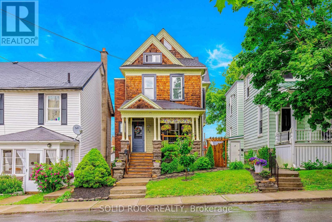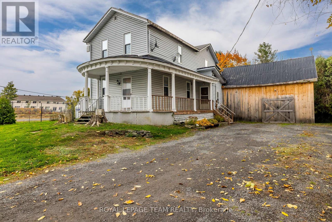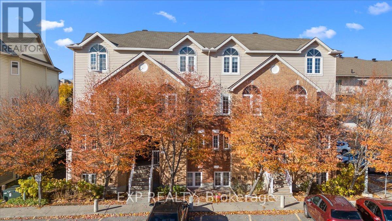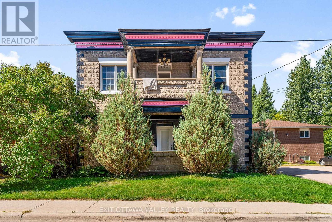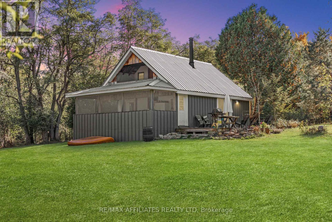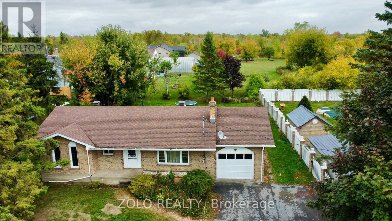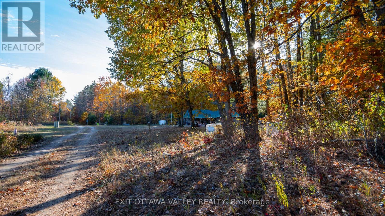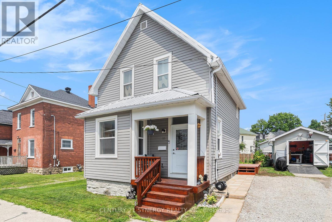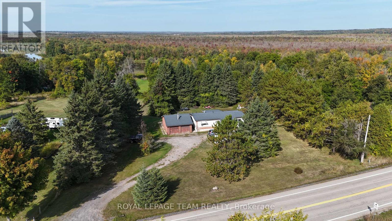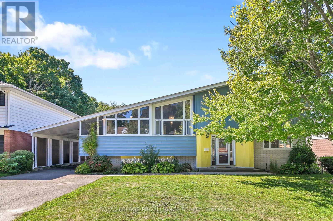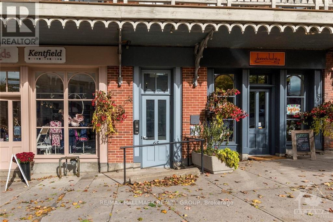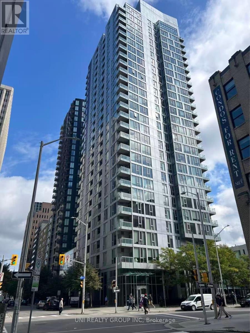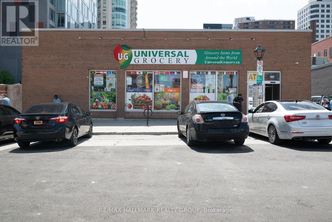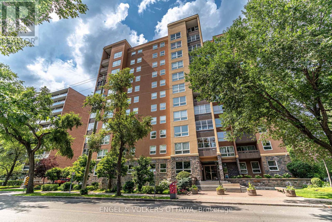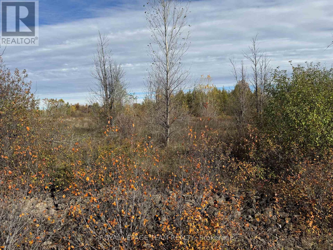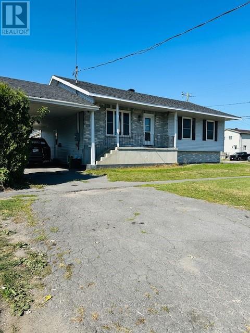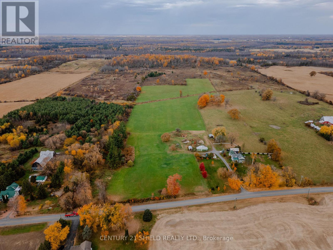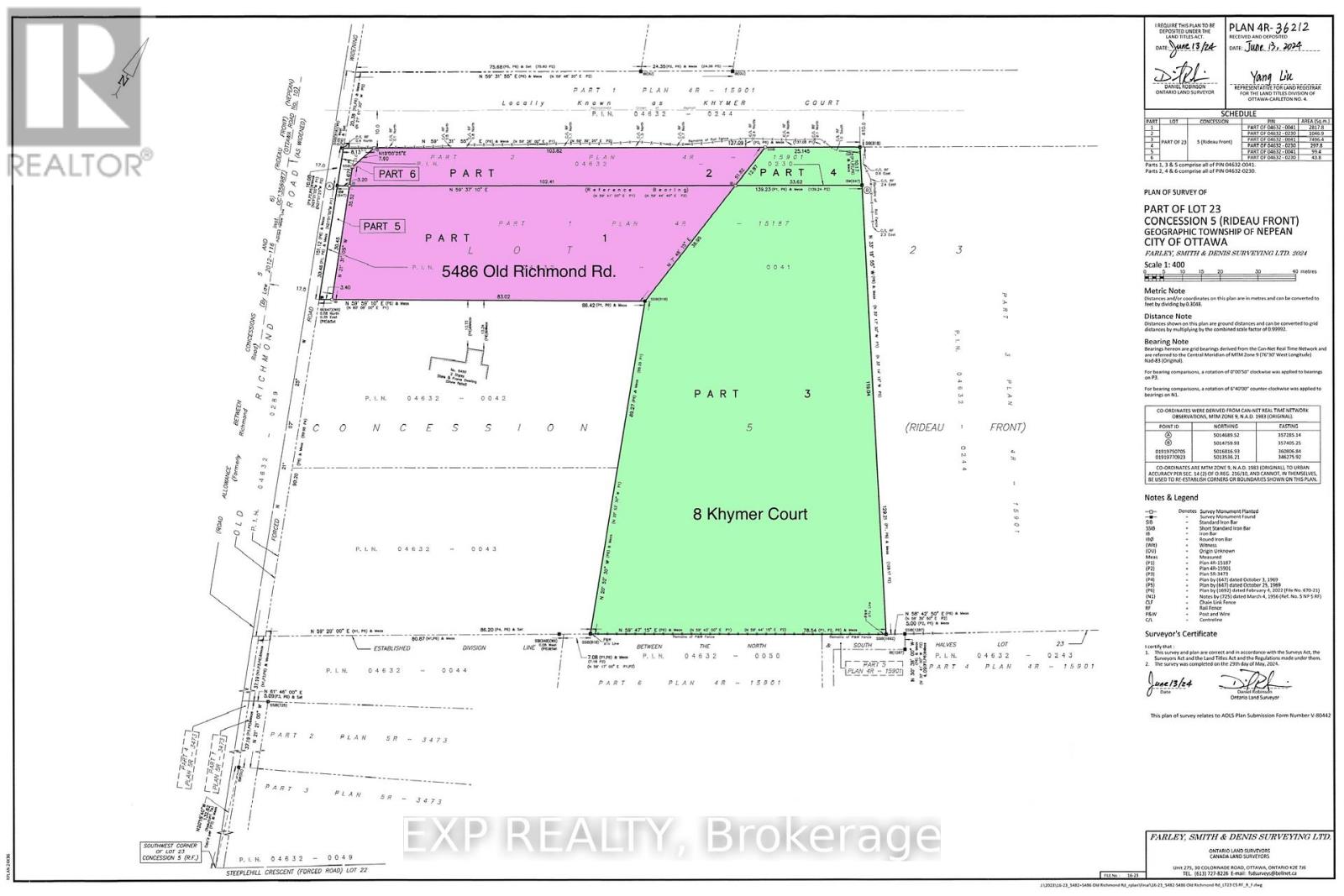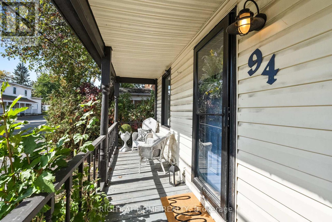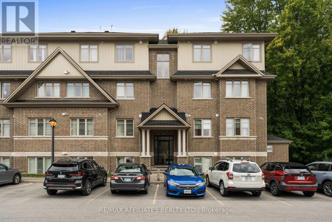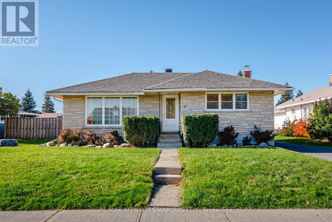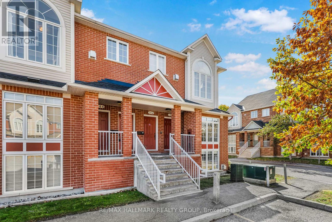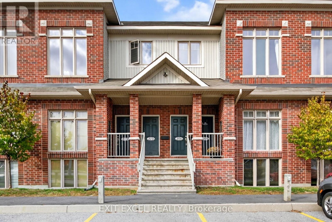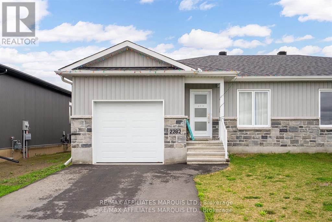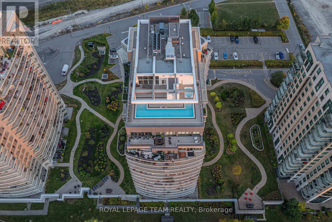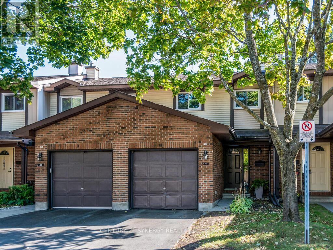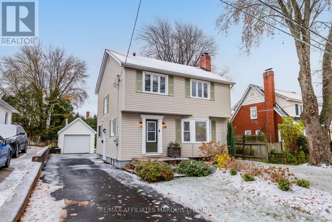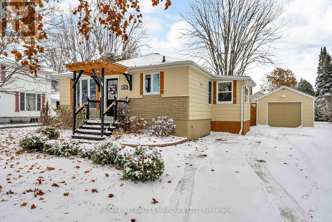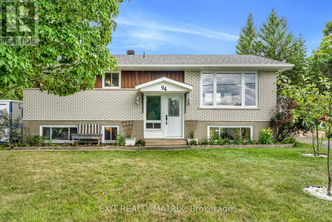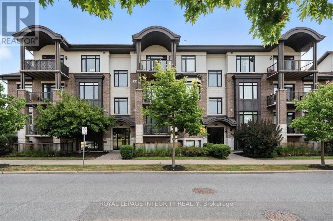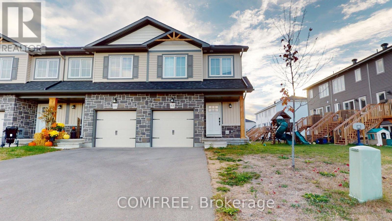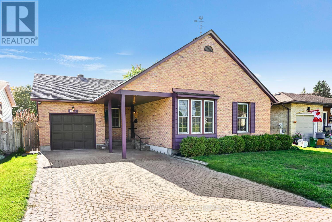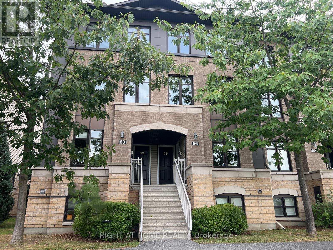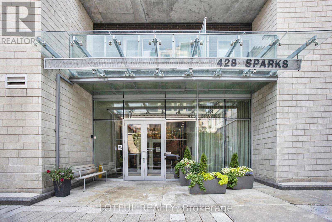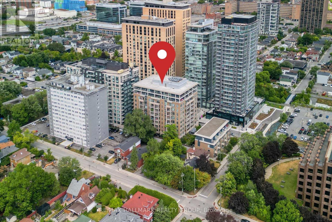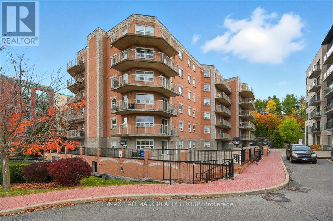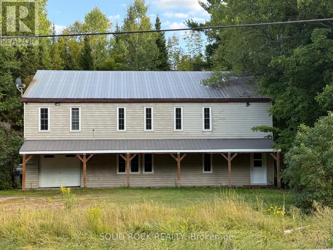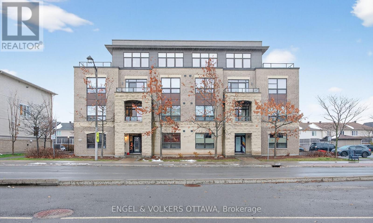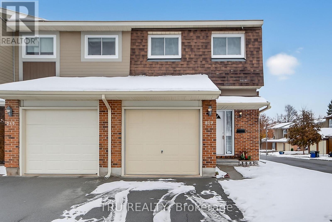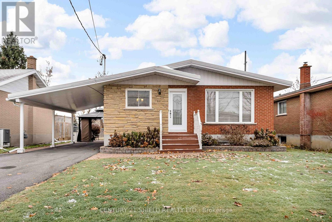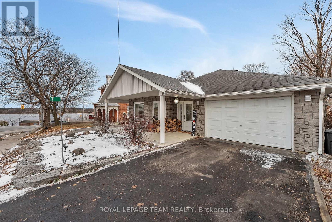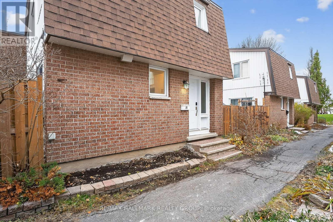We are here to answer any question about a listing and to facilitate viewing a property.
646 Borthwick Avenue
Ottawa, Ontario
Attention first-time homebuyers and downsizers! This well maintained 3-bedroom, 1.5-bathroom FREEHOLD townhome is a freehold townhome with NO CONDO FEES!!! Step into the inviting foyer leading to the bright living room, dining area, and kitchen boasting ample cabinet space. Upstairs features a spacious hallway closet, a full 4-piece bathroom, and three versatile bedrooms. Finished basement offers a cozy family room and a separate laundry room. Outside, the expansive backyard with a sizeable deck is perfect for entertaining guests. Ideally situated within walking distance to St. Laurent Shopping Centre, grocery stores, recreation centers, and parks. Convenient access to the Parkway, Montfort Hospital, NRC, CSIS/CSEC, and NCC Pathway. (id:43934)
385 Wood Road
Montague, Ontario
Welcome to 385 Wood Road, a charming and affordable 3-bed + den side split set on a peaceful 1-acre lot just minutes from the conveniences of Smiths Falls. This welcoming home offers incredible value with plenty of room to customize, update, and make it your own. The ground level features a cozy living room with warm character-perfect for unwinding after a long day. Up a few steps, enjoy a bright U-shaped eat-in kitchen, a dedicated dining room with space for entertaining, and three comfortable bedrooms.The lower level adds fantastic flexibility with a partially finished rec room, abundant storage, and a separate den/office ideal for a home workspace, gym, or playroom. Sitting on a private, tree-lined acre with room to grow, garden, and play, this property delivers country tranquillity with quick access to town amenities. A wonderful opportunity for anyone looking for space, value, and the freedom to personalize a home to their own taste. (id:43934)
53 Wall Street
Brockville, Ontario
Unique, stylish, and full of character, 53 Wall Street delivers city living with small-town soul. If you've been dreaming of a home that's brimming with charm and personality but doesn't tie you down with endless chores, this could be your match. Located in Brockville's Historic District, you're right where the action is, mere steps from the majestic St. Lawrence River, the Brock Trail, Canadas oldest Railway Tunnel, local shops, cafes, and restaurants. Walking distance to the hospital, schools, and parks, you can enjoy a lifestyle of convenience where everything you need is right outside your door. Forget the lawnmower! The fully fenced courtyard with beautiful garden trellis and interlock stone gives you a private outdoor escape without the upkeep. Inside, vibrant splashes of colour, warm hardwood floors and an open-concept layout create a welcoming flow. The living and dining areas are bright and social, perfect for everything from a cozy night in to a friends-around-the-table kind of evening. The kitchen mixes function with fun: granite counters, stainless steel appliances, a full pantry, and an oversized island made for sharing laughs as much as sharing food. A tucked-away powder room with laundry keeps life practical without breaking the vibe. Upstairs, the primary suite is its own retreat with a private ensuite, while two additional bedrooms pop with colour and charm. Bathrooms are updated with rustic-modern details like wood accents and bold finishes. The third-floor loft is a flexible gem: home office, art studio, guest hideaway, or the coolest kid clubhouse in town. Downstairs, the basement adds practical space for storage, hobbies, or a home gym. This is your chance to trade the lawn mower for morning coffee on King Street and sunset walks by the river, so skip the yard work, and make downtown your playground. Its time to choose wandering over weeding, leisure over labour, and adventure over agenda; that's life at 53 Wall Street, and it's beautiful. (id:43934)
10528 Van Allen Road
North Dundas, Ontario
***open House Sunday November 16th 2-4pm***New price! This is a Lovely 3 Bedroom, 2 Bathroom Home that perfectly blends country tranquility with modern convenience, situated in a desirable location just east of Kemptville and offering quick access to Highway 416 for an easy commute. The home, sits on a fully fenced spacious lot, and provides excellent peace of mind thanks to recent structural and system updates, including newer windows for improved energy efficiency, and forced air comfort with central air conditioning. The living spaces have been refreshed with updated flooring, and new drywall upstairs giving the home a clean, modern look. The central updated kitchen is likely the heart of the home, perfect for both everyday meals and entertaining. This property is a well-maintained, feature-rich home ideal for a family or anyone seeking a comfortable, updated space with a strong emphasis on modern efficiency and accessibility in the North Grenville area. (id:43934)
69 Steele Park Private
Ottawa, Ontario
Bright Upper-End Unit in a Prime Location! Flooded with natural light, this upper-end unit offers an inviting blend of comfort and convenience. Featuring two generous bedrooms, including a primary suite with its own private balcony - perfect for morning coffee or evening relaxation. The sun-filled kitchen showcases stainless steel appliances, a breakfast bar, and ample counter space. The main floor offers a spacious, open-concept living and dining area with large windows and direct access to a second private balcony - ideal for entertaining or unwinding after a long day. Located just steps from St. Laurent Mall, public transit, recreation, and schools, this home delivers exceptional accessibility in a highly sought-after neighborhood. Enjoy modern living in a bright, stylish space designed to suit your lifestyle. New A/C (2024). (id:43934)
310 Murray Street
Pembroke, Ontario
Welcome to 310 Murray St, a desirable true side-by-side duplex, offering space, character, and exceptional functionality. Each unit features its own private entrance, separate utilities, and plenty of living space, making this a perfect fit for investors, multi-generational living, or owner-occupants. Unit A, offers three bedrooms, 1.5 baths, a full dining and living room, and an outdoor courtyard with garage access. Unit B, 2 bath, 2-bedroom with a spacious primary suite, with an ensuite bath, den, and a rooftop deck! Each unit has access to the massive oversized three-bay garage. This duplex is located steps away from local restaurants, bakeries, and Algonquin College. (id:43934)
402 Mp4 Road
Rideau Lakes, Ontario
Nestled in the heart of Rideau Lakes, this charming cottage retreat sits on just over 7 acres of beautifully manicured land surrounded by towering maples and pines. Steps from pristine boat launches, conservation areas, and endless nature, the property offers the best of outdoor living. Trails have been thoughtfully cleared, lawns are well maintained, and an established apple orchard adds to the country charm. The property would be ideal for a future sugarbush or hobby farm. The cottage exudes Canadiana warmth with its metal roof, cozy loft bedrooms, functional kitchen, and an expansive screened-in sunroom thats perfect for watching deer at dusk or gathering with friends and family. With immense frontage and development potential, this turnkey property (sold furnished) would make an excellent rental or private retreat. Easy access off Briton Houghton Bay Road make getting here a breeze. Set up for three seasons (electric baseboard heating throughout) and only a few tweaks away from being a true four-season getaway, this property is beautiful, versatile and enchanting. Schedule a showing today and enjoy the colours of autumn amidst Big Rideau. (id:43934)
5547 138 Highway
South Stormont, Ontario
Well-Maintained All-Brick 3-Bedroom Bungalow with attached garage, located just north of Cornwall and within walking distance to St. Lucies School. Step inside to find a warm and inviting main floor featuring mostly gleaming natural hardwood, a spacious country kitchen with breakfast nook and dining area, plus direct access to a private covered patio perfect for summer relaxing or entertaining. Three bright bedrooms with ample closet space and an updated 4-piece bath complete the main level. The fully finished basement offers a generous family/rec room, a dedicated laundry area, and plenty of extra storage. Additional highlights include municipal water, efficient forced-air natural gas heating, and high-speed internet. Property is vacant and easy to show book your viewing today! (id:43934)
6 Grannys Lane
Killaloe, Ontario
Tucked away along a long private laneway, this beautiful property offers over 8 acres of tranquility surrounded by mature maple and oak trees. The 3-bedroom, 2-bathroom home features a solid slab-on-grade foundation, durable metal roof, and 200-amp service. A newer pellet stove adds cozy warmth through the cooler months, while on-demand hot water ensures everyday comfort. Designed for easy main-floor living, this home welcomes you with a spacious entryway mudroom and an inviting layout filled with character. This character-filled home is ready for your personal touch - a perfect opportunity to create your dream country retreat. A rare opportunity to embrace nature, privacy, and peace all in one place! (id:43934)
25 Kensington Avenue
Smiths Falls, Ontario
Welcome to this beautifully updated home situated in the heart of Smiths Falls, offering the perfect blend of charm, comfort, and modern convenience. Set on an exceptional in-town lot, this property boasts extensive upgrades throughout, giving you complete peace of mind and a truly move-in ready experience. Inside, you'll find a bright and spacious layout filled with natural light. The large eat-in kitchen is the heart of the home perfect for gathering with family and friends, also was tastefully updated in 2017 along with the bathroom. The main floor also features generous living and dining spaces, ideal for both everyday living and entertaining. Upstairs, you'll appreciate three nicely sized bedrooms and the added convenience of second-floor laundry. This home has been meticulously cared for, with many major updates completed over the past several years, including a new metal roof in 2025, a high-efficiency furnace and central air conditioning system in 2024, a hot water tank in 2021, and all-new electrical wiring in 2018. Windows and siding were replaced in 2017, adding to the homes curb appeal and energy efficiency. The exterior is just as impressive, featuring a separate entrance to the basement, a garden shed, a garage shed, and a beautifully maintained, expansive garden ideal for anyone who enjoys outdoor living or cultivating their own green space. The lot offers plenty of room to relax, play, or entertain. With its prime location, thoughtful updates, and welcoming feel, this home is a rare find in Smiths Falls. Don't miss your opportunity to own this exceptional property in a well-established neighbourhood close to restaurants, schools, parks, shops, and more. (id:43934)
1482 Ferguson Falls Road
Drummond/north Elmsley, Ontario
Welcome to this peaceful modular bungalow, nestled on 1.7 private acres among towering pines. With 3 bedrooms and 2 bathrooms, including a primary suite with its own ensuite this home blends everyday comfort with the calming beauty of nature. One of the bedrooms even features a sliding patio door that opens onto a quiet deck, where you can listen to the birds, feel the breeze drift through the trees, and soak in the warm sun. A cheater door connects directly to the 3-piece bath for added convenience. Inside, two inviting sunrooms offer the perfect perch to watch the seasons change, while the walkout basement with oversized 9.5-ft doors provides ample storage for recreational toys and equipment. A two-car garage/workshop with 250-amp service (600 volts total for whole property) is a dream for hobbyists or those who need workspace and storage. Practical updates include a high-grade steel roof installed in 2010 with a 50-year warranty for long-lasting peace of mind. Outdoor enthusiasts will love the deeded right of way to the Mississippi River, plus the quick access to Temple's Sugar Bush and Ferguson Falls Community Centre with boat launch just a minute away. With Carleton Place only 15 minutes, Perth 20 minutes, and Ottawa just 35 minutes, you're tucked into quiet tranquility while still connected to everything. Whether you're seeking a peaceful retreat, recreational lifestyle, or space to create, this property offers it all. Come experience the calm for yourself. (id:43934)
14 Davison Avenue
Brockville, Ontario
When you step into 14 Davison, you will immediately feel the creative possibilities begin to unfold. This mid-century, 4-level split design offers an impressive 2,607 sq. ft. of finished living space (as per MPAC)ideal for a growing family or even a multi-generational household. With the renewed popularity of split-level homes thanks to open-concept design trends, this property presents the perfect opportunity to bring your vision to life.The spacious and welcoming foyer opens to soaring vaulted ceilings and airy, open spaces. A generous living room, anchored by a natural gas fireplace, is perfect for cozy evenings. The large eat-in kitchen provides extensive cabinetry and flows seamlessly into a back mudroom. To the left, an additional living space ideal for a home office, and features patio doors leading to what could be your future backyard oasis.Upstairs, the primary suite offers large closets and a private ensuite, complemented by two additional bedrooms and a charming retro 4-piece bathroom. The lower level provides even more living space with a family room warmed by another gas fireplace, a laundry area, a convenient bathroom, and access to an expansive crawl space with remarkable storage capacity. Set on a 69.58 x 120 lot, the property offers plenty of outdoor potential. The in-ground pool requires a new liner and updated mechanicals, but could be beautifully restored into a private summer retreat. Located in Brockville's popular east-end residential community, you are just minutes from the majestic St. Lawrence River, the downtown core, and all amenities. With quick access to Hwy 401, commuting has never been easier.This is your chance to re-imagine a spacious mid-century home into something truly special ...full of character, comfort, and endless possibility. (id:43934)
206 - 65 Mill Street
Mississippi Mills, Ontario
700 sq. ft. suite in renovated building. Hardwood floors. Unique and modern one bedroom appt in the central area of downtown Almonte. 5 appliances. Heat pump (thus air conditioning). Walk to shops, post office, bakery, deli store, banking, butcher, restaurants, pubs, LCBO, the Beer store, library. Heritage brick walls, private 240 sq. ft. deck (to be installed) with view of Mississippi River and Riverwalk. Elevator being installed. Schedule B must accompany all offers. Currently tenanted, thus require 24 hours for all showings. Pets allowed. All appts thru listing realtor. (id:43934)
1008 - 179 Metcalfe Street
Ottawa, Ontario
Bright & Beautifully Updated Downtown Unit! ONE-bedroom condo in the heart of downtown Ottawa. This stylish unit boasts a spacious open-concept layout with a generous living room, dining area, and built-in kitchen that flow seamlessly together for easy everyday living.Enjoy the comfort of ensuite laundry, a full bathroom, and an abundance of natural light, enhanced by fresh paint, brand new refinished hardwood flooring, The building offers exceptional amenities, including a fitness center, pool & sauna, rooftop patio, and conference room access. One underground parking space and locker are included for your convenience. Unbeatable location: steps to public transit, shops, cafes, and restaurants. Farm Boy is directly connected to the building, and you're just one block from vibrant Elgin Street, offering the best of Ottawa's dining, nightlife, and lifestyle. Urban living at its finest! Some photos are virtually staged. (id:43934)
140 George Street
Ottawa, Ontario
LOCATION,LOCATION. Approx. 5,200 SQF. Grocery Business in Prime Downtown Ottawa! This spacious and fully equipped grocery store, including a 2,500 SQF (APPROX) basement, is located in the heart of downtown Ottawa surrounded by high-rise buildings, established communities, and exciting new developments. The area enjoys high foot traffic, excellent visibility, and plenty of customer parking. The store features 8 large commercial fridges and 6 well-organized aisles offering a wide range of groceries from A to Z. The basement provides additional space thats ideal for launching a bakery or other complementary venture. Huge potential to double the income by adding lottery sales, a cigarette license, and/or securing a liquor license to serve growing demand in the area. Dont miss this rare opportunity to own a well-located and high-traffic grocery business in one of Ottawas most vibrant neighborhoods. Call today for more information! (id:43934)
906 - 373 Laurier Avenue E
Ottawa, Ontario
This spacious three-bedroom + den, two-bathroom condo offers breathtaking views and a premium location in the heart of Sandy Hill.The main living area features a bright sunken living room, a separate dining room, a private balcony, a versatile den, and a kitchen with a large pantry and in-unit laundry. The bedrooms are thoughtfully located down the hall for added privacy. The primary bedroom includes a three-piece en-suite and a walk-in closet, while the two additional bedrooms are generously sized and share a main bathroom.This condo also includes indoor parking and a storage locker. Amenities include an outdoor pool, sauna, party room/library, bike racks, car wash bay, and a workshop. Located within walking distance to the University of Ottawa, ByWard Market, Rideau Canal, Rideau Shopping Centre, Parliament Hill, and countless cafes, restaurants, galleries, and boutiques, this condo offers the perfect combination of luxury and convenience. Don't miss this incredible opportunity to live in one of Sandy Hills most desirable buildings! (id:43934)
7911 Iveson Drive
Ottawa, Ontario
Situated between the communities of Greely and Metcalfe, this 2.75 acre lot is now available for your custom home build. The rectangular property with excellent orientation will accommodate any style and design of home. Located in the bucolic Country Hill Estates, the generously wooded property sits on a quiet street minutes from the shops and services of neighboring communities. An easy commute into Ottawa and access to Highway 417. Build your dream home today! (id:43934)
395 Thirteenth Street W
Cornwall, Ontario
Come and see this centrally located 3 bedroom bungalow with recent updates. Home is move in ready. This home has new laminate flooring, recent windows, roof 2022, large kitchen and dining room combo, over sized living room with natural lighting with large window, 3 generous sized bedrooms and master with cheater door to main bathroom and carport. This home is a must see. Basement has 2nd bathroom and laundry. Basement is ready to be finished to your style and taste as an easy new home project. Furnace and hot water heater about 5 years old. Currently tenanted and vacant possession can be provided on closing as the tenant is month to month. 24 hours notice required for the showings. (id:43934)
18985 Paragon Road
South Glengarry, Ontario
Discover the perfect blend of open space, natural beauty, and rural opportunity with this 46.7-acre parcel in the heart of South Glengarry. Set along Paragon Road, this property features a versatile mix of land uses, making it ideal for farming, recreation, or building your dream country retreat. The property includes expansive pasture lands and well-maintained hay fields, offering excellent potential for agricultural use or hobby farming. In addition, a substantial portion of the acreage is comprised of mixed bush with an abundance of hardwoods, providing both natural privacy and long-term resource value. With nearly 47 acres of space, there is ample room to design and develop according to your vision whether that means a custom estate, equestrian setup, or simply a peaceful escape surrounded by nature. The lands diversity ensures year-round enjoyment, from open field views to wooded trails for walking, riding, or recreational activities.Located in South Glengarry, this property offers the peace and quiet of rural living while remaining within easy reach of Cornwall, Lancaster, and Highway 401. A rare opportunity to secure substantial acreage in a desirable area, this property presents endless possibilities for the right buyer. (id:43934)
5486 Old Richmond Rd. Road W
Ottawa, Ontario
ATTENTION DEVELOPERS AND CUSTOM HOME BUILDERS! Presenting an exceptional 1 acre of Village 1J land, offering a variety of development possibilities. This is the perfect site to build your dream home, or perhaps even a custom home with a coach house for multi-generational living or additional rental income. The flat lot is surrounded by mature trees, providing both privacy and natural beauty. Located in an exceptional area, it offers immediate proximity to the protected Rideau Trail, as well as all modern amenities. Enjoy the convenience of being just moments away from access to Highway 417. Gas connection is available at the street, and high-speed internet is ready to connect. Don't miss this unique opportunity to create the home you've always envisioned in an unbeatable location! VTB would be considered for qualified buyers. (id:43934)
94 Main Street
North Dundas, Ontario
Welcome to 94 Main Street, nestled in the heart of the charming village of Morewood. Built in1891, this beautiful three-bedroom century home seamlessly blends historic character with modern comfort. Step inside and admire the original tin ceiling in the dining room, vintage doors, and classic moldings each detail echoing the homes timeless character. Thoughtful updates throughout ensure contemporary standards of living, including a full family room rebuild completed in 2025. The project has a poured concrete foundation with a five-foot crawlspace, new windows, a steel roof, and a deck that overlooks the peaceful, private yard. This home offers the tranquility of country living without sacrificing convenience. Just steps away, you'll find a family-run, full-service convenience store and LCBO. A short drive connects you to grocery stores, pharmacies, hardware shops, restaurants, medical clinics, and Winchester Hospital. Recent upgrades include a new furnace, water softener, and hot water tank (2024), plus a washer and dryer (2020). This is a rare opportunity to own a piece of history lovingly maintained and ready to welcome its next chapter. Furnace, HWT, Water Softener, Bathroom Vanity (2024) (id:43934)
575 Escala Private
Ottawa, Ontario
Introducing 'The Harper' - an exquisite 3-storey back-to-back townhome debuting for the first time in the highly desirable Chapel Hill community -The Commons - by Glenview Homes! Whether you're a First-Time Buyer seeking a low-maintenance entry into homeownership or an Investor looking for a premium, high-demand rental property, The Harper is a sought-after choice. With 1191sqft this home has been brilliantly designed to maximize space, style, and everyday comfort. The entry level welcomes you with a covered porch, bright foyer, and convenient garage access. The open-concept main floor centers around a stunning kitchen featuring a quartz island and a full suite of stainless steel appliances. Seamlessly flow into the bright great room and dining area which opens to a private balcony perfect for morning coffee. Convenient powder room completes this level. The upper level hosts the spacious primary bedroom with a generous walk-in closet, a comfortable second bedroom, and a modern 4-piece main bathroom also featuring quartz counters. Plus, enjoy the convenience of upper-level laundry! Coming full of upgrades like smooth ceilings throughout, elegant composite wood flooring on the entry and main levels, and contemporary pot lights that illuminate the space. Customize your layout and finishes by acting now to take advantage of a $2,500 Design Studio Bonus! The Commons is an amenity-rich community offering the perfect blend of convenience and quality of life. Enjoy local shops, fantastic restaurants, parks, and recreation facilities right outside your door. All this and some of the city's best schools. Best of all commuting is a breeze with direct bus route access to Downtown Ottawa and quick access to the city's core. Rendering of the park, interiors and elevations is an artist's concept and is for illustrative purposes only. Actual features, landscaping, and layouts may vary. E&OE (id:43934)
68 - 3205 Uplands Drive
Ottawa, Ontario
This beautiful end-unit townhome backing onto green space offers 3 bedrooms, 3 bathrooms, and a fully finished walkout basement, blending comfort, functionality, and location. The main floor features a large foyer, followed by an open-concept living and dining area with a cozy fireplace and a large window that fills the main living areas with natural light. The kitchen is equipped with stainless steel appliances, a double-door refrigerator, and a convenient breakfast bar for casual meals. Upstairs, the primary bedroom features two large windows that bring in abundant light, along with a walk-in closet and a private 2-piece ensuite. The second bedroom offers access to its own balcony, while a third bedroom and a full bathroom complete this level. The fully finished walkout basement extends the living space with a generous family room, laundry area, and ample storage, and leads directly to a fully fenced backyard. With a single-car garage and a prime location close to the airport, parks, walking trails, a community centre, shopping, schools, golf, and public transit, this home combines modern living with everyday convenience. (Unit features professionally installed communications/network wiring throughout the residence, perfect for the tech-savvy owner/family or anyone working from home (fibre internet also available). Recent upgrades: gas Fireplace and Hot Water Tank (2024), Furnace & A/C (2020), patio Door in the Basement and balcony Door (2024), Kitchen (2019), Bathrooms (2016), Electrical Panel (2014), Roof (2014). (id:43934)
H - 1030 Beryl Private
Ottawa, Ontario
Introducing 1030 Beryl Private located in the desirable Riverside South neighborhood. This contemporary Richcraft Condo, constructed in 2018, offers a unique living experience on the 3rd floor, boasting cathedral ceilings and picturesque views of the surrounding forest, with the feeling of living in a tree house. Upon entry, you are greeted by a welcoming foyer accessible from both the front and back entrances, each with its own staircase leading to the front and back exterior doors. With only two units per floor, residents can enjoy a peaceful and serene living environment.The spacious open concept layout seamlessly blends the Kitchen, Living, and Dining areas, perfect for modern living. The well-appointed kitchen features ample cupboard space, including a deep pantry for storage convenience. This residence comprises 2 bedrooms and 2 baths, with the primary bedroom showcasing a sizable walk-in closet and a private 3-piece ensuite. Additionally, in-suite laundry facilities and a utility room housing a furnace and efficient hot water tank contribute to the overall convenience and comfort of the home.Notable features include the balcony-based air conditioning unit and conveniently located parking just outside the front door. Riverside South's prime location offers easy access to major transportation routes such as Earl Armstrong and Limebank Road, providing swift connections to additional amenities in Barrhaven, plus the VIA Rail, the LRT system, and Ottawa International Airport. Don't miss the opportunity to call this property home schedule your viewing today before it's gone. (id:43934)
7 Farran Drive
South Stormont, Ontario
A turn-key brick home in the quaint village of Ingleside with a spacious yard, detached garage, and views of the St Lawrence River - how much better can it get! This great family home features 2+1 bedrooms, 2 full bathrooms, and a very functional floor plan. With a lovely rear facing family room and plenty of large windows for natural light this home is sure to impress. It has been extremely well maintained and is ready for new owners! The fully finished basement hosts an additional living/recreational area, a bedroom, a full bathroom, a laundry room, as well as a generous utility/storage room. Outside the functionality continues with a partially fenced yard, a detached garage/workshop with power, and plenty of space to enjoy the outdoors. Don't miss this one - book your private showing today! As per form 244 sellers require 24h irrevocable on all offers. (id:43934)
146 - 70 Edenvale Drive
Ottawa, Ontario
Welcome to 70 Edenvale Drive, a modern and elegant 2-bedroom plus den upper-level condo townhome perfectly situated in the heart of Beaverbrook, Kanata - one of Ottawa's most established and family-friendly neighborhoods.This bright and airy home features a stylish open-concept living and dining area with soaring ceilings and expansive windows that flood the space with natural light, creating a warm and inviting atmosphere. The updated kitchen is a true showpiece, complete with stainless-steel appliances, a functional center island, ample cabinetry, and direct access to a private balcony - ideal for enjoying your morning coffee or relaxing in the evening.Upstairs, you'll find two spacious bedrooms, including a primary suite with its own private balcony, a walk-in closet, and a modern ensuite bathroom. The versatile den offers the perfect space for a home office, study area, or cozy reading nook - adapting easily to your lifestyle needs.Designed for young professionals, growing families, or savvy investors, this home strikes the perfect balance of style, comfort, and convenience. Located just minutes from Kanata's tech hub, Kanata Centrum, and surrounded by parks, scenic trails, golf courses, and top-rated schools, it offers the best of suburban tranquility with city connectivity. Enjoy quick access to Highway 417, public transit, and the Richcraft Recreation Complex - everything you need is right at your doorstep.With two balconies, modern finishes, and a sophisticated yet practical layout, this Beaverbrook gem is move-in ready and waiting for you to call it home. (id:43934)
206 Keltie Private
Ottawa, Ontario
This bright and spacious 2-bedroom + loft, 1.5-bath stacked condo in popular Longfields, Barrhaven has been thoughtfully updated throughout. The open-concept main floor features soaring two-story windows, a large kitchen island, and an eat-in area perfect for entertaining. The kitchen was refreshed in 2023 with refaced cabinets, new countertops, and backsplash. The main bath shines with a new vanity, hardware, and flooring (2025), and nearly all light fixtures have been updated-including a new bedroom fan (2025). Other updates include a new A/C (2025), washer & dryer (2025), and owned hot water tank (2023). The loft overlooking the living room offers the perfect bonus space for a home office or reading nook. Ideally located within walking distance to schools, parks, shopping, and transit. A move-in ready home in one of Barrhaven's most convenient communities! (id:43934)
2282 Crewson Court
Cornwall, Ontario
Welcome to the East Ridge Subdivision, a desirable and growing community known for its welcoming atmosphere. This 2-bedroom, 1-bathroom semi-detached home features an open-concept design with a bright and functional layout. The kitchen is accented with quartz countertops, ample cabinetry, and a large peninsula ideal for casual meals or entertaining. The full basement offers a blank canvasready for your personal touch to create the additional space your lifestyle needs, whether it be a rec room, home gym, or guest suite. Complete with an attached single-car garage and stylish finishes throughout, this home is perfect for first-time buyers, downsizers, or anyone looking to make a space their own in a great location. (id:43934)
1106 - 200 Inlet Private
Ottawa, Ontario
Experience elevated living at Petrie's Landing, steps from scenic Petrie Island Beach and the Ottawa River. Perched on the 11th floor, this 693 sq. ft. condo combines modern comfort with resort-style amenities. Featuring 1 bedroom plus an oversized den that easily serves as a second bedroom, this home is perfect for professionals, couples, or anyone seeking a stylish and flexible space. The open-concept layout is bright and inviting, with hardwood floors, oversized windows, and a sleek kitchen featuring quartz countertops, stainless steel appliances, and smart cabinetry. Both the living room and primary bedroom open to large private balconies, ideal for morning coffee, evening drinks, or simply soaking in the panoramic East-facing views of the Ottawa River. The spa-inspired 4-piece bathroom includes a deep soaker tub and a separate walk-in shower, while in-suite laundry, central air conditioning, and efficient gas heating add everyday convenience. Free access to a long list of amenities: a fully equipped gym, rooftop outdoor pool with BBQ area, elegant party and meeting rooms, plus one underground parking space and a storage locker. Located in a quiet, adult-oriented and smoke-free building, this prestigious address offers easy access to parks, golf courses, trails, and the marina, where nature meets modern urban living. Immediate occupancy available. Locker P2 left Storage Room B-126 and Garage Parking P1-Left side A-65. (id:43934)
78 Clarkson Crescent
Ottawa, Ontario
Welcome to this lovely 3 bedroom, 3 baths, move-in ready condo townhouse offering comfort, convenience, and plenty of space for the whole family. Ideally situated close to shops, transit, parks, and schools. The main floor features an open-concept sun filled living and dining area with a cozy gas fireplace, perfect for entertaining or family gatherings. Handy patio doors to the fenced backyard. The eat-in kitchen is very functional, with space for casual meals. Enjoy the added convenience of a garage with inside entry. Upstairs, you'll find a generous primary bedroom with a 3-piece ensuite, along with two additional bedrooms, each a good size and a full 4 piece bath. Fresh new carpeting adds warmth and comfort to the second level.The unfinished basement provides versatile space whether you're looking for a home gym, playroom, or excellent storage. (id:43934)
12 Bryden Avenue
Cornwall, Ontario
Welcome to 12 Bryden Avenue - perfectly situated just steps from the beautiful St. Lawrence River. This charming two-storey home is move-in ready and waiting for its next family, just in time for the holidays.Boasting wonderful curb appeal, the home features hardwood flooring throughout most of the main level and is filled with natural light. The bright living room flows seamlessly into the open kitchen and dining area, complete with patio doors leading to the backyard and a cozy three-season sunroom - perfect for morning coffee or evening relaxation.Upstairs, you'll find three generously sized bedrooms and a full bathroom, offering a comfortable and private family layout. The finished basement provides extra living space - ideal for a kids' play area, home office, or a man cave - along with a second full bathroom and a convenient laundry area.Step outside to enjoy the spacious backyard with a large deck - a great spot for entertaining, BBQs, or simply enjoying the outdoors.12 Bryden Avenue offers comfort, space, and a welcoming feel in a great location near the river. Don't miss your chance to call it home. As per form 244, all offers to contain a 24 hour irrevocable clause. (id:43934)
24 Bethune Avenue
South Stormont, Ontario
This Long Sault bungalow keeps things simple - clean lines, solid updates, and a layout that just makes sense. The open-concept main floor connects the kitchen, dining, and living space for easy everyday living and casual get-togethers. You'll find three comfortable bedrooms and a 5-piece bathroom that brings a calm, spa-like touch to your morning routine. The primary bedroom steps right out to the back deck - perfect for morning coffee or winding down in the evening. Downstairs adds bonus space with a cozy rec room and gas fireplace, a 2-piece bath, and a flex room that works great for storage, a home gym, or hobby space. Out back, the fenced yard gives you privacy, peace, and a safe spot for kids or pets. And when it comes to location, you can't beat it: stroll to the arena, splash pad, ball diamond, soccer fields, local pub, gym, and even Tim Hortons - all just steps from your front door. This is Long Sault living - friendly, walkable, and full of heart. (id:43934)
94 Peel Street E
North Glengarry, Ontario
Welcome to this charming bungalow in Alexandria, designed with comfort and functionality in mind. Step inside to a bright, open-concept main level filled with natural light. The cozy living room flows seamlessly into the dining area, creating a warm and inviting space for everyday living. The renovated kitchen features a functional island, abundant cabinetry, and a stylish design perfect for family meals or entertaining. Three main-floor bedrooms provide convenience and flexibility, including a spacious primary suite, while a 5-piece family bathroom with double sinks completes this level. The fully finished lower level expands your living space with a large recreation room, two additional bedrooms, and a full bathroom with laundry facilities, ideal for guests, teens, or a growing family. A second entrance to the basement adds extra convenience and potential for a private suite or in-law setup. Outside, the generous yard offers endless possibilities for gardening, play, or simply enjoying the fresh country air. Recent updates add peace of mind: Roof (2024), Central Air (2022), Kitchen (2022), Furnace (2017). This lovely bungalow is a true fit for families seeking both comfort and practicality in a welcoming community. Don't miss this gem! (id:43934)
202 - 755 Beauparc Private
Ottawa, Ontario
Welcome to 755 Beauparc Private, Unit 202 - a bright, modern and move-in ready 2 bedroom, 2 bathroom condo perfectly situated just steps from the Cyrville O-Train Station, making your commute quick and seamless. Nestled in a quiet, well-maintained building, this beautifully kept unit offers the perfect balance of nature and urban convenience. Start your mornings on the east-facing balcony with a coffee, enjoying serene views of the forested area, all while being minutes from St-Laurent Shopping Centre, Loblaws, Gloucester Centre, Costco, a movie theater, and a wide variety of restaurants and amenities. Inside, the open-concept layout is filled with natural light showcasing the gleaming hardwood floors. The contemporary kitchen features granite countertops, stainless steel appliances, ample storage, and a large island that flows into the dining area with patio doors to the balcony. The spacious primary bedroom includes two closets and a private 3 piece ensuite with a glass shower. A generous second bedroom, full bathroom, and in-unit laundry with newer washer and dryer complete the space. Extras include a same-floor storage locker conveniently located next to the elevators, bicycle storage, and one included parking space. The building is pet-friendly with a large green space at the front and features elevators for added comfort. This is a fantastic opportunity in a well-connected location, making it ideal for professionals, first-time buyers, or investors! (id:43934)
51 - 5450 Canotek Road
Ottawa, Ontario
Discover this impressive 2,000 sq ft commercial condo, designed to elevate your business with two bright and spacious levels of flexible workspace. Complete with two modern bathrooms and a sleek kitchenette, the layout blends function and style effortlessly. Clients and staff will appreciate the ample on-site parking, while you benefit from low condo fees and the long-term value of ownership. Plus, its walking-distance access to the LRT provides easy commute convenience for both employees and visitors. Whether you're looking to grow your own business, secure a smart investment, or enjoy the best of both worlds, this property offers exceptional potential. (id:43934)
63 Whitcomb Crescent
Smiths Falls, Ontario
Upgraded end-unit townhome in the Bellamy Farms community. This 3-bedroom, 3-bath home with finished basement offers modern finishes and bright living space across three levels. The main floor features an open-concept living and dining area with large windows providing ample natural light. The kitchen includes stainless steel appliances, a custom stone-tiled backsplash, a center island with built-in outlets, and a pull-down faucet. Upstairs offers a spacious primary suite with walk-in closet and ensuite, plus two additional bedrooms and a laundry room with custom cabinetry and marble folding surface. The finished basement with large windows adds flexible living space and includes a separate storage room. Window coverings, mirrors in all baths, and privacy film on the front door are included. Walking distance to shops, trails, eateries, schools, and transit, and just minutes to parks, downtown Smiths Falls, and the Rideau Canal. (id:43934)
1311 Vista Drive
Brockville, Ontario
Striking North-End All-Brick Bungalow Nestled in the ever-popular north end, this distinctive all-brick bungalow offers exceptional curb appeal and true maintenance-free living both inside and out. Perfectly situated within walking distance to schools, churches, parks, and shopping, this home combines comfort, convenience, and timeless style. A long list of updates adds to the value, including a new roof (2020) and two ductless heat pumps providing year-round heating and cooling efficiency(2024 ). Inside, the home features three well-proportioned bedrooms and a bright three-season sunroom overlooking the spectacular fenced rear yard, beautifully landscaped with professional plantings and established perennials an ideal retreat for relaxation or entertaining. The lower level offers impressive additional living space, featuring a large recreation room with fireplace, a home office, studio or den, and an excellent-sized workshop or exercise area. A convenient two-piece bath and a clever cedar-lined closet complete this versatile level. Beautifully maintained and thoughtfully updated, this is a home that truly stands out for its quality, character, and location. (id:43934)
408 Beach Avenue
Cornwall, Ontario
This well-maintained, three-bedroom bungalow has had only one owner and is exceptionally clean and uncluttered. It is well located in a quiet family area, close to schools and various amenities. Key Features include: Exterior: A large driveway, accommodating multiple vehicles, includes both a carport and a detached garage. The backyard is fully fenced and features an interlocking patio and a screened-in wood gazebo ideal for enjoying summer evenings without mosquitoes. An attached shed is located at the back of the garage for extra storage. Main Floor: From carport entry is via the side door into the dining area, which overlooks a bright and functional kitchen. The spacious living room features a large front window and a convenient front entrance with closet. The main floor also includes a large primary bedroom with a good-sized closet, two additional bedrooms, and a full bathroom. Harwood floors throughout the main floor. Lower Level: The extra-large, cozy basement rec room, complete with a gas fireplace, is perfect for large gatherings and has enough space to include an extra dining area. The laundry room features a double sink and a cedar closet and storage draws and cabinets. The utility room includes additional storage, a workbench, and a central vacuum system. This home allows for a quick possession. (id:43934)
25 - 62 Argent Private
Ottawa, Ontario
Welcome to 62 Argent Private, this 2 bedroom 3 bathroom UPPER lvl condo is a fantastic opportunity for first-time buyers or investors! This bright and functional home features a spacious eat-in area, breakfast bar, and stainless steel appliances, plus the convenience of in-unit laundry and extra storage. Enjoy the privacy of no front neighbours while being just steps to shopping, restaurants, and everyday amenities. Ideally situated near Kanata's high-tech sector, this low-maintenance home is move-in ready and a smart choice for homeownership or investment. OPEN HOUSE SAT OCT 4 2-4 (id:43934)
601 - 428 Sparks Street
Ottawa, Ontario
Just one block from the Queen Street LRT, this executive-style one-bedroom suite offers the perfect blend of luxury and convenience. Nestled in the prestigious Cathedral Hill, this residence boasts upscale finishes, including engineered hardwood, stunning ceramics, and chic, elegant cabinetry. The modern kitchen features Energy Star appliances, an under-counter microwave, a sleek hood fan, a stylish backsplash, and a versatile island ideal for cooking and entertaining. Floor-to-ceiling windows, adorned with California blinds, bathe the unit in natural light, while the spacious bedroom offers a generous closet. Enjoy breathtaking east-facing views, with reflected sunlight brightening the space throughout the day and a front-row seat to Canada Day fireworks! Unmatched amenities include a state-of-the-art fitness center, concierge service, guest suites, a party room, a dog wash station, and more. Secure underground parking and a storage locker complete this exceptional offering. Steps from Ottawa's finest riverfront, canal paths, and historical landmarks this is urban living at its finest. (id:43934)
706 - 100 Champagne Avenue S
Ottawa, Ontario
Bright, comfortable, and perfectly placed in Little Italy. Suite 706 at HOM by Domicile is a one-bedroom with real living space and an easy, city-ready routine. This unit comes with one parking spot and one storage locker. Morning light pours across the open living and dining area through large windows, while hardwood floors keep the space warm and cohesive. The kitchen is larger than most condos in this price range, with full-height cabinetry, a gas range, stone counters, tile backsplash, and an island that works for prep, coffee, and casual meals. The bedroom is quietly tucked away for restful nights, and the full bath and in-suite laundry keep day-to-day life simple. Step outside to a private balcony with open urban views that stretch across the neighbourhood.Life at HOM adds practical amenities you will actually use. Work out in the fitness room, meet friends on the outdoor terrace with barbecue stations, and book the lounge with a kitchen when you want to host. There is also secure bike storage for weekend rides.The location is the point. You are a short walk to Preston Street with cafes, bakeries, and restaurants for every mood. Dows Lake and the Rideau Canal are close for runs, paddles, skating, and festivals that mark every season. Commuting is simple without relying on a car. The Hickory Street footbridge connects you to the O-Train, with paths and bike routes all around.If your version of Ottawa living is an espresso on Preston, a loop around the lake, and an easy ride to the office, this home fits the rhythm. A bright one-bedroom with a big kitchen, natural light, large windows, hardwood floors, a balcony, and views, set in a quiet concrete building in one of the city's most loved neighbourhoods. (id:43934)
206 - 320 Centrum Boulevard
Ottawa, Ontario
Welcome to this bright and spacious 2-bedroom, 2-bathroom corner unit in the heart of Orleans! Designed with convenience in mind, all living space is on one level, making it easily accessible without stairs. This carpet-free home offers an open-concept living and dining area with access to a private balcony, along with a generous kitchen featuring plenty of crisp white cabinetry. The primary bedroom serves as a relaxing retreat, complete with a 4-piece ensuite, ample closet space, and direct access to its own balcony. Added perks include in-unit laundry with a newer washer and dryer. The well-cared-for building provides a same-level locker, a welcoming party room, an elevator for effortless access, and underground parking with a handy car wash bay. The condo fees include water. Ideally situated just steps from a park, Place d'Orleans Shopping Center, Farm Boy grocery store, dining options, and everyday amenities, this condo offers the perfect balance of comfort, functionality, and location. Quick possession available. Book your showing today! (id:43934)
2855a Highway 132 Road
Admaston/bromley, Ontario
Welcome to a one-of-a-kind property designed to suit the needs of extended or multi-generational families or an in-law suite. This spacious and thoughtfully designed home offers both flexibility and charm. The multi-level floorplan provides a seamless blend of comfort and functionality. On the main level you will find an open-concept living area complete with a convenient kitchenette, a full bathroom and a bright bedroom perfect for in-laws, guests or independent family members seeking their own space. Upstairs, the inviting open-concept layout continues with upgraded laminate flooring, a full kitchen overlooking the dining area and living room and easy access to upper-level laundry. Three generous bedrooms await, including a spacious primary bedroom with a private 2-piece en-suite and ample closet space throughout. Step into the impressive heated garage boasting with separate hydro source, 17 foot ceilings and a 12 overhead door ideal for hobbyists, workshop space or additional entertainment area. The built-in bar and gathering space make it perfect for hosting family and friends year-round. Outside you can make the wooded area your own with the summer campfires or outdoor activities. Enjoy the comfort of being just 4 km from Dragonfly Golf Links, 1 km from Admaston Public School and amenities. Tucked away in a peaceful, private setting just minutes from the heart of Renfrew. You will love the balance of privacy and convenience this home provides. Don't miss the chance to make this truly unique property. (id:43934)
302 - 760 Chapman Mills Drive
Ottawa, Ontario
Located in the heart of Chapman Mills, this bright and thoughtfully designed Bravo model 2-bed, 2-bath condo spans approximately 1,038 sq. ft. and features a large walkout terrace. The main living area is warm and inviting, with a seamless flow between the dining, kitchen, and living spaces. Oversized windows fill the rooms with natural light, while the updated kitchen features white shaker cabinetry, granite countertops, stainless-steel appliances, and a peninsula with seating that opens into the dining area with direct access to the terrace. With wood-plank flooring and a clear glass railing, this unit's outdoor space is perfect for morning coffee, unwinding with a book, or enjoying views of the surrounding neighbourhood while dining. The primary bedroom, with a tray ceiling detail and plush carpeting, features ample closet space and leads to an ensuite with a walk-in shower. The well-proportioned secondary bedroom features a large picture window and mirrored closet doors, making it ideal as a children's or guest room. A second full bathroom, located near the unit's entrance, features tiled flooring and a tub/shower combo. Just off the main lobby, access to the garage space and a storage locker make unpacking the car a breeze! With everyday amenities just minutes away, including shopping, grocery stores, restaurants, public transit, and cafés, this home is ideal for both downsizers and young professionals in one of Barrhaven's most desirable neighbourhoods! (id:43934)
215 Temby Private
Ottawa, Ontario
Welcome, to Greenboro! This end unit is bright and spacious, an affordable gem that has been spruced up to be move in ready for it's new family. Bathroom counters and sinks have been replaced, fully painted through-out, the quality, neutral grey shade, wall to wall carpeting is in like new condition, and has been deep cleaned. The main floor has an eat in kitchen, a separate dining room and a large living room, with a wood burning fireplace and patio doors opening to the back yard and deck. Upstairs there are three bedrooms, a main bath, as well an ensuite off the primary bedroom. Completing this ready for your family offering is an attached garage and a basement with lots of storage, laundry area, a powder room and a large bright family room. (id:43934)
421 Danis Avenue
Cornwall, Ontario
METICULOUS CLASSIC CHARM WITH IN-LAW SUITE POTENTIAL! Welcome to 421 Danis Ave, a beautifully maintained brick bungalow in Cornwall's East End close to shopping, restaurants, busses, schools - all of the everyday conveniences you could possibly need. The main level is bright, clean, and wonderfully functional, featuring a practical kitchen with a dining area, a comfy living room, three well-sized bedrooms, and a tidy 4-piece bathroom. Everything feels welcoming and easy to live in. Downstairs offers even more versatility: a spacious rec room, a huge laundry/utility/storage area, another 4-piece bathroom, and a bonus area that is currently set up as a bedroom. And here's the kicker: this lower level was previously an in-law suite. The stove outlet and kitchen plumbing are still neatly hidden behind panels, making it incredibly easy to convert back if desired. Just add some kitchen cabinets and some framing to turn a portion of the extra large rec room into a bedroom and you're golden. Plus, the side door leads directly to the basement stairs for private access. Outside, the backyard is generous, well kept, and perfect for relaxing or entertaining. A spotless, move-in-ready bungalow with flexible living options in a super convenient East End location is a fantastic find. Make the right move and see it for yourself! (id:43934)
7 Main Street
Whitewater Region, Ontario
Beautiful Stone Bungalow with River Views and Exceptional Outdoor Living. This beautifully crafted three-bedroom, 1,734 Sq Ft stone bungalow, built in 2007, exudes charm and curb appeal. The home features an oversized attached garage, a wide driveway. A welcoming covered verandah offers peaceful views of the river, while the partially fenced, private yard includes a large south-facing deck (18 x 17 ft)-perfect for relaxing or entertaining during the warmer months. Inside, enjoy one-level living with heated floors throughout and a bright, airy layout filled with natural light. The spacious foyer opens to an expansive kitchen with a large centre island, double sink, and abundant cabinet and counter space. The kitchen overlooks the inviting living room, highlighted by a WETT-certified wood-burning fireplace installed in 2025- ideal for cozy family nights. The dining area, located just off the kitchen, flows seamlessly creating a perfect setting for gatherings and entertaining. The primary bedroom features both a walk-in closet and a second closet, along with a cheater ensuite to the updated full bathroom, which includes a new tub, tile, flooring, and solid wood cabinetry. Two additional spacious bedrooms complete the interior layout. Recent updates include new light fixtures throughout, added privacy fencing, and a newer heat pump for efficient heating and cooling. The partially fenced yard, storage shed, and beautifully landscaped grounds complete the package. Enjoy peaceful lake views and a fantastic location close to the beach, boat launch, restaurants, golf, and highway access. (id:43934)
26 - 837 Eastvale Drive
Ottawa, Ontario
837 EASTVALE DRIVE - UNIT 26 sits this 3 bedroom 2 full bathroom townhouse with plenty of space .The complex is designed with no adjoining walls ( like a detached dwelling ) and this unit has an unobstructed view west ,a very bright and sunny unit and yard , a few steps away from open green fields , toboggan hills , close to visitors parking ,choice parking spot at your unit ,fully fenced in (and private) patio'd yard c/w a garden shed , unit has many updates such as fully renovated kitchen, cabinetry, flooring ,stainless steel appliances , pot lighting & task lighting , backsplash , formal dining room which opens to a spacious living room , both living room and kitchen have double glass sliding patio doors which lead out to the west facing yard . Upstairs are 3 generous sized bedrooms , all with large operational windows, plenty of closet space ,very bright . As well a recently reno'd 5 piece bathroom ( 2 sinks ),newer vanity and tiled flooring , new(er) flooring on both main and most of second floor . Down to the lower level is the second full bathroom which houses the laundry facilities (new washer/dryer) plus a stand up shower, again plenty of room/very spacious . A smaller room which would make for great computer nook also gives access to the furnace and hot water tank , add to that a rec room ,great for a ping pong table , or flat screen ..... many possibilities -new drywall ceiling in rec room . Good strong condo corp , close to all amenities ,rec facilities (Sens Plex) ,Ottawa River pathway system, the new LRT is a very short walk away ,Costco, quality schools including the re-known Colonel By ( the IB program ) plus ,plus plus . (id:43934)

