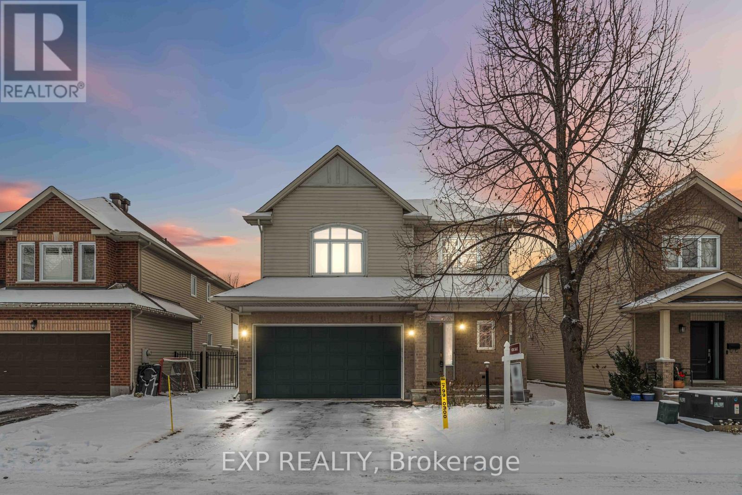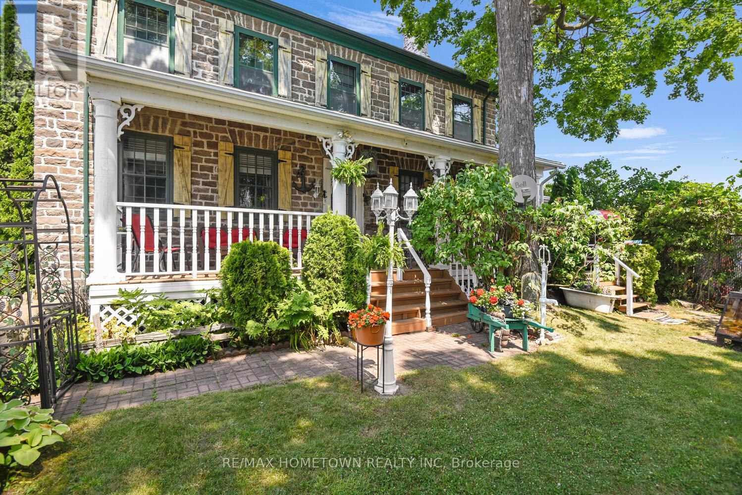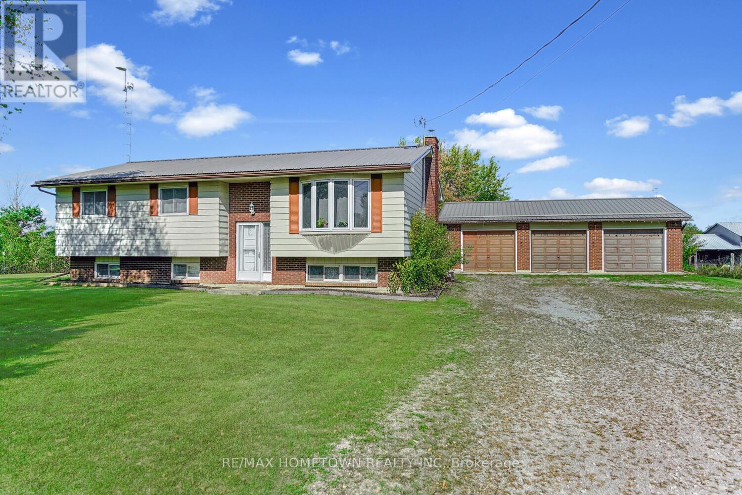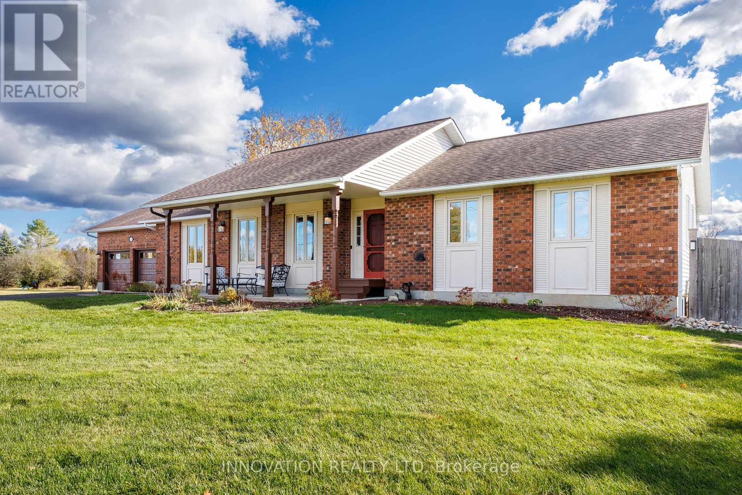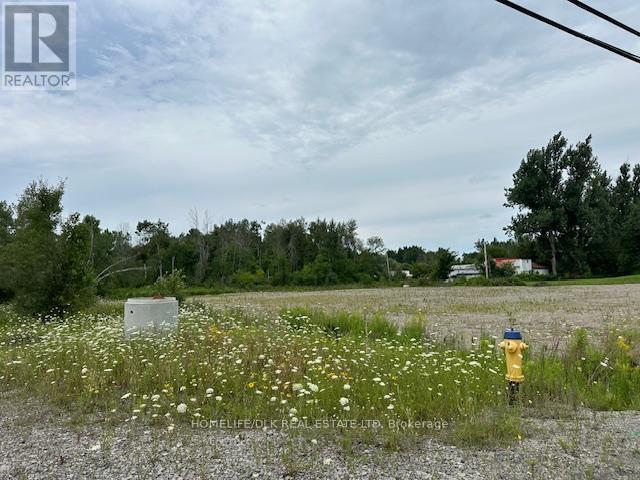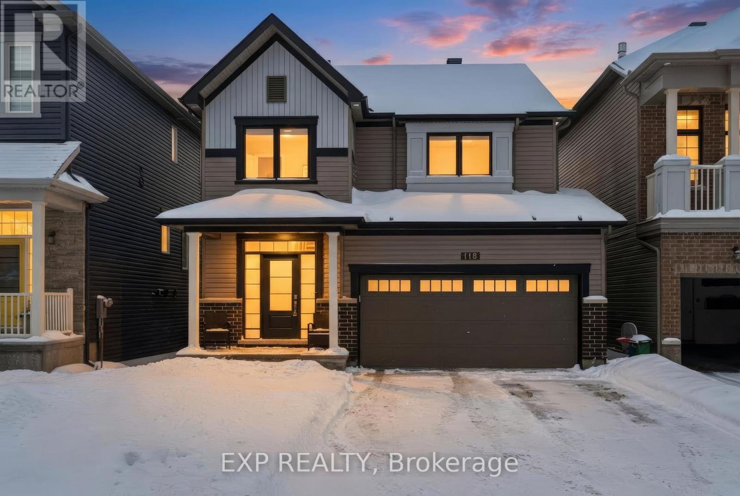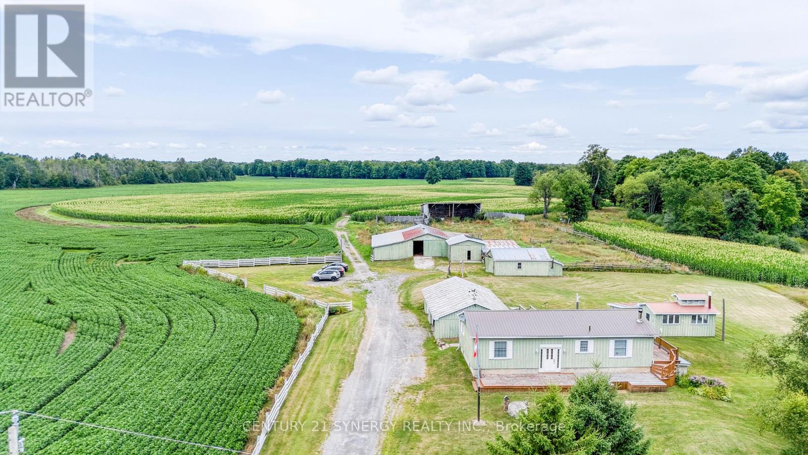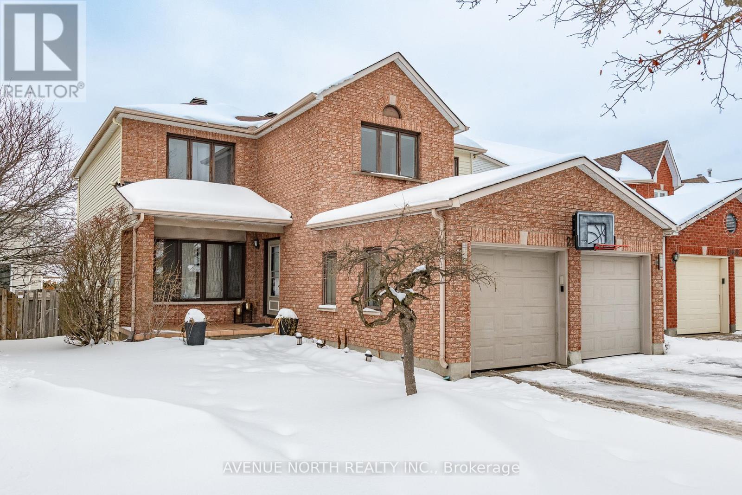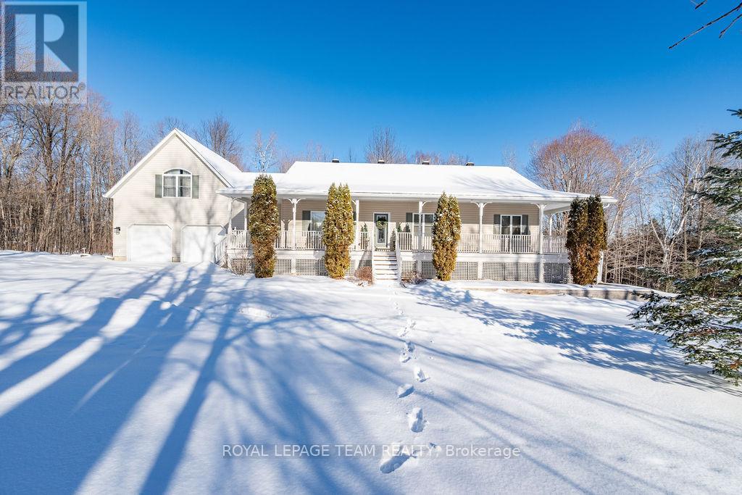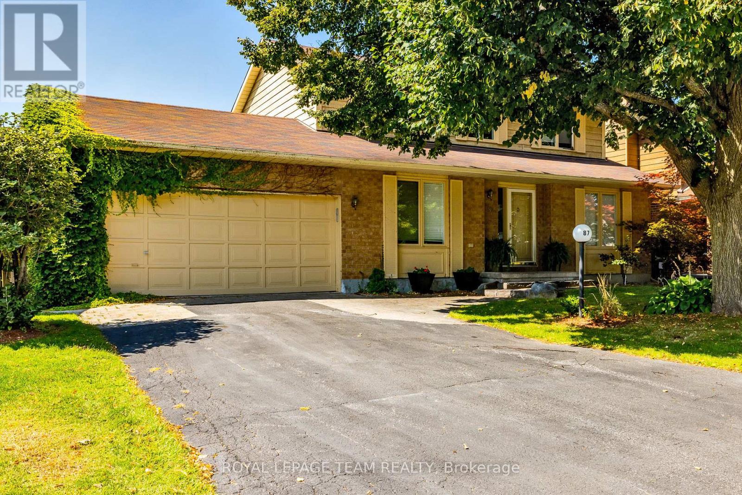We are here to answer any question about a listing and to facilitate viewing a property.
171 Bristol Crescent
North Grenville, Ontario
Set within the Creek neighbourhood of Kemptville, this move-in ready home is just moments from retail amenities, Kemptville Creek, the Highway 416 corridor, and the natural spaces of the Ferguson Forest Centre, which features beautiful trails, a dog park, an arboretum, and recreational areas. Step inside to discover a well-designed floor plan offering an open connection between living spaces. Highlights include three bedrooms, three bathrooms, a finished lower-level recreation room with a custom wet bar, and a flexible office. The main level is bright and inviting, featuring an open-concept design, seven-inch wide plank flooring, and a living room warmed by a natural gas fireplace. The kitchen impresses with gorgeous cabinetry, a striking waterfall island clad in nine-foot Marquina quartz, and a pantry for additional storage. Upstairs, each bedroom includes its own walk-in closet. A convenient laundry room and two full bathrooms complete the second level. The primary bedroom has been thoughtfully reimagined to create a truly spacious retreat, with a huge bedroom area and a spa-like five-piece ensuite featuring a dual sink vanity, separate shower, and a relaxing freestanding bathtub-offering space well above the standard for homes of this size. Outside, the fenced backyard highlights a deck and patio, ideal for relaxing or entertaining. Additional benefits include R-2000 Certified construction, ensuring enhanced comfort and energy efficiency. (id:43934)
1345 Belcourt Boulevard
Ottawa, Ontario
Welcome to this rare opportunity in the heart of Central Orléans, ideally located within walking distance to schools, parks, shopping, restaurants, transit, and all essential amenities. This versatile side-split bungalow offers two separate living units, each with its own private entrance and driveway, making it an excellent choice for investors, developers, or multi-generational families. The main residence features three generous bedrooms, a full 4-piece bathroom, a bright and spacious living room, and an open-concept kitchen and dining area. The finished basement includes a 3-piece bathroom, laundry and storage room, as well as a large crawl space providing additional storage options. The secondary unit is a self-contained one-bedroom apartment with its own hydro meter, private entrance, and driveway ideal for generating rental income, hosting in-laws, or providing independent living space for family members. The property sits on a desirable lot with excellent potential for future redevelopment. With two distinct living areas, separate utilities, and an unbeatable location in Central Orléans, this property presents a unique opportunity in todays market .Don't miss out on this incredible investment or ownership option. 24hr Irrev. (id:43934)
119 Anfield Crescent
Ottawa, Ontario
Welcome to this quality-built 46 Ft lot, detached Tamarack home offering 4 bedrooms, 4 bathrooms, a spacious oversized double car garage, and a fully finished basement with full bathroom and tons of storage space. This home is close to 3000 SQ Ft (floorplan attached) and features a thoughtfully designed layout in one of Barrhaven East's most sought-after communities. Step into a spacious, welcoming foyer that opens to a bright, open-concept main floor featuring rich hardwood flooring, a dramatic cathedral ceiling in the dining area, and a stunning curved staircase. The elegant double-door primary suite includes a walk-in closet and a striking arched window, along with a luxurious ensuite complete with a soaker tub and separate shower. The second level boasts 4 generously sized bedrooms, and 2 full bathrooms, and an open loft area overlooking the main level. Enjoy the warmth of the gas fireplace in the living room, the convenience of a main floor laundry/mudroom, and ceramic tile in all bathrooms. The fully finished basement adds even more living space with a 3-piece bathroom and a cozy corner den. ideal for guests, a home gym, or media room. Outside, the fully fenced backyard is beautifully interlocked, providing a low-maintenance and private outdoor retreat. Located in a family-friendly neighborhood with a park just around the corner and only minutes to top-rated schools, big box shopping, and transit. Easy commute to downtown in just 15 minutes. *House freshly painted and brand new carpets* (id:43934)
495 King Street W
Prescott, Ontario
Historic 1832 Stone Home with River Views, Income Potential & Steps to the St. Lawrence - Live, eat, and sleep in history in this non-registered historic restored stone home, built in 1832 by Scottish sea captain John Rosamond. Just a short walk to the stunning St. Lawrence River with access to the river and beach, this unique property blends character, comfort, and convenience with year-round river views. Currently operated as a seasonal Bed & Breakfast, this location is ideal for guests or personal enjoyment. Walk to the nearby sand beach, public pool, park, boat launch, and tennis courts. The front yard is private and fully fenced - perfect for pets-and the veranda offers a peaceful spot to sip your morning coffee while taking in the view. Inside, you're welcomed by a spacious living/sitting room. The formal dining room features a large fireplace (not used by the current owner), and a step down leads to the kitchen. Just off the kitchen is a flexible room that could serve as an office or den, and there's also a screened-in sunporch for relaxing evenings. A main-floor bedroom shares access to a 3-piece bath, great for guests or multigenerational living. Upstairs, you'll find three bedrooms and three bathrooms, including two en suites, providing comfort and privacy for family or visitors. As a bonus, there's a self-contained 1-bedroom apartment with its own separate entrance that was rented for $1,100/month (all-inclusive), offering an opportunity for a steady income potential. For hobbyists or entrepreneurs, the nearly 1,200 sq ft, 3-car garage with its own electrical panel is a dream space for projects, collections, or even a small business. Don't miss your chance to own a piece of history in one of the most scenic and walkable locations by the river. Book your showing today! (id:43934)
11928 Rocksprings Road
Elizabethtown-Kitley, Ontario
Discover 70 acres of pristine countryside, offering a harmonious blend of open fields, wooded areas, and rolling terrain. Whether you're dreaming of starting a hobby farm, expanding an agricultural operation, or simply enjoying wide-open spaces, this land provides the freedom to create the lifestyle you've always envisioned. Fertile Fields: Ideal for crops, gardens, or pastureland-grow your own food, raise animals, or lease to local farmers. Private Wooded Areas: Perfect for hiking, wildlife watching, or creating secluded outdoor retreats. Trails & Open Space: Plenty of room for ATVs, horseback riding, or simply exploring your own backyard oasis. Endless Potential: Whether you want to start a homestead, develop an eco-friendly retreat, or enjoy a peaceful rural escape, this property invites your imagination. Home Highlights: 1128 sq ft home with 3+1 bedrooms: Spacious and versatile-perfect for family, guests, or creating a dedicated home office. 2.5 Bathrooms: Modern, well-appointed, and convenient for everyday living. Large Eat-In Kitchen: A bright, welcoming space to gather, cook, and make lasting memories. Fully Finished Both Levels: Enjoy double the living space with completed upper and lower floors, ready to adapt to your lifestyle. Detached 3-Car Garage: Ideal for vehicles, tools, equipment, or outdoor gear, with plenty of storage potential. Large Barn for Animals: Fully equipped and ready for livestock, with ample space and the advantage of producing your own hay right from the property to keep animals well-fed year-round. Additional Outbuildings: Versatile structures ideal for storage, workshops, equipment, or expanding your farming and homesteading operations. (id:43934)
201 Greystone Crescent
Mississippi Mills, Ontario
Welcome to your new home in "Greystone Estates" the charming subdivision just outside the town of Almonte. Showcasing five-bedrooms and three-bathrooms this "true" bungalow offers aprox 1,650sqft of living space on the main floor, plus a fully finished lower level. Meticulously maintained and updated by the same owners since 2007, this smoke-free home combines classic charm with modern conveniences. The main floor greets you with formal dining and living rooms, where large windows let in plenty of natural light. The spacious eat-in kitchen has plenty of counter space, beautiful wood cabinets, and modern appliances, making it perfect for the chef in your family. Next to it is a cozy family room with a wood-burning fireplace that leads to the backyard. The main floor also features a laundry room and a lovely master bedroom with custom-built cabinets and an ensuite bathroom. Downstairs, there's a large recreation room with an electric fireplace for added warmth. This level also has a 3 piece bathroom, 2 storage areas, two more bedrooms and an additional bonus room off of one of the bedrooms which is ideal for a student living at home or Mom and Dad living with you. Enjoy the outdoors with 1.47 acres of landscaped grounds, a large deck, a hot tub, a play structure for kids, and a saltwater solar-heated pool. With winter on the the way you will have lots of space to park your cars in the 2car garage with automatic garage door openers. 24 hour irrevocable on all offers. (id:43934)
262 County 44 Road
North Grenville, Ontario
Corner commercial one acre lot in excellent, thriving, location. Potential for mixed use. More than $300,000 spent on site works including full rock base. Water and sewer pipes installed. Amazing opportunity for your business. (id:43934)
118 Discovery Crescent
Ottawa, Ontario
OPEN HOUSE SUNDAY, JAN 11TH FROM 2-4 PM. WELCOME TO THIS STUNNING 4-BEDROOM MINTO BALSAM MODEL WITH DOUBLE GARAGE IN STITTSVILLE! Built in 2019, this beautifully maintained home offers a perfect blend of modern finishes and functional family living. Featuring 4 bedrooms, 2.5 bathrooms, and an attached double garage, this home provides space to grow and personalize. Step inside to a welcoming foyer with ample closet space and convenient inside access to the garage. The main floor features a bright, open-concept layout ideal for everyday living and entertaining. The spacious living and dining areas flow seamlessly into the upgraded kitchen, complete with upgraded countertops, double wall oven, gas stovetop, additional pantry space, waterline to fridge, and gas line to BBQ. The adjacent breakfast area offers direct access to the backyard, perfect for indoor-outdoor living. Upstairs, the generous primary bedroom retreat features a walk-in closet and a private ensuite with a soaker tub and separate shower. Three additional well-sized bedrooms, a full bathroom, and convenient second-level laundry complete this floor. The unfinished basement offers excellent potential for future living space, a home gym, or additional storage. Outside, enjoy a fully fenced backyard with plenty of room for kids and entertaining. Located in the family-friendly community of Stittsville, close to parks, schools, trails, shopping, and amenities. 24 hours irrevocable on all offers. (id:43934)
1998 Drummond Concession 2 Concession
Drummond/north Elmsley, Ontario
Set just 5 min from the historic Town of Perth, this exceptional 155-ac farm offers a rare combination of productive farmland, natural beauty, and outstanding versatility. Approx 75 ac of fertile, tillable land are currently farmed in a corn and soybean rotation, providing immediate income potential through an existing crop lease that may be assumed by the buyer. The remaining acreage features a picturesque mix of hardwood and softwood forest, offering privacy and excellent recreational opportunities including trails, wildlife observation, or simply enjoying the peace of the countryside. The well-maintained bungalow has been thoughtfully upgraded for wheelchair accessibility, making it a rare and valuable offering in a rural setting. The home features two bedrooms on the main floor and a third bedroom in the finished walkout lower level. A bright, open-concept kitchen, dining, and living area creates a warm and welcoming atmosphere, complemented by main-floor laundry and excellent flow for everyday living. The walkout basement also offers strong potential for an in-law suite or multi-generational living. A standout feature of this property is its impressive collection of well-equipped outbuildings, making it truly turnkey. A detached three-car garage includes a pony panel, while a separate, fully functional workshop provides space for hobbies, trades, or entrepreneurial ventures. The large barn features three box stalls, is serviced with both water and electricity, and houses a fully operational sawmill complete with planer and dust extraction system - ideal for woodworking or value-added farm uses. A fenced barnyard is ready for livestock, and the fully equipped sugar shack, complete with new pans and tools, allows for maple syrup production each spring. Rarely does a property of this size and capability come to market so close to town. This remarkable farm offers an exceptional opportunity to enjoy rural living with income potential and endless possibilities (id:43934)
2163 Johnston Road
Ottawa, Ontario
This stunning, fully renovated home with approx. 3,000 sq.ft. of living space, showcases meticulous style and attention to detail. The open-concept main floor features elegant living and dining areas, while the family room offers a modern accent wall and gas fireplace. The impressive kitchen includes high-gloss cabinetry, quartz countertops, stainless steel appliances, and a custom sidewall pantry with a built-in coffee station, opening to a bright breakfast area with patio access.Upstairs, the spacious primary suite features a sitting area, custom walk-in closet, and a beautifully updated ensuite with double vanity, large glass shower, and whirlpool tub. Three additional bedrooms and a generous four-piece bathroom complete this level.The finished basement offers a large recreation room with a second fireplace, space for a gym or games area, and an additional bedroom or office with rough-in plumbing for en-suite bathroom. The professionally landscaped backyard with interlock patio and gazebo provides the perfect setting for outdoor entertaining.Prime location near parks, schools, trails, South Keys Shopping Centre, LRT, Highway 417, and the airport. (id:43934)
698 Barryvale Road
Greater Madawaska, Ontario
Set roots down in Calabogie today, your new home awaits! Built in 2005 and nestled on a spacious 2.4-acre lot surrounded by mature trees, this charming bungalow offers privacy, comfort, and the perfect setting for year-round enjoyment. Start your mornings on the expansive wrap-around porch, sipping coffee while taking in peaceful views of the 11th hole of the Calabogie Highlands Golf Course. Step inside to a bright and open-concept main level that seamlessly blends kitchen, dining, and living spaces-ideal for entertaining or cozy evenings by the gas fireplace. The kitchen features light cabinetry, a central island with seating, and plenty of natural light. This home offers 3 generously sized bedrooms, including a private primary suite complete with a 4-piece ensuite and luxurious soaker tub. The finished loft provides flexibility-perfect as a family room, home office, or easily converted into a 4th bedroom. Downstairs, the lower level invites relaxation and entertainment with a home theatre, a cozy café nook with built-in seating, and a wet bar-ideal for hosting friends and family. Located in the heart of Calabogie, this home offers access to four seasons of adventure: skiing at Calabogie Peaks, golfing, boating, hiking, and the Calabogie Motorsports Park-all just minutes from your doorstep. Whether you're seeking a peaceful retreat or an active lifestyle, this property truly offers something for everyone. Roof 2018 (30 year shingles and new vents), fridge 2024, dishwasher 2023, washer/dryer 2020, furnace 2018 approx. Hot water tank 2025. Pressure tank 2025. (id:43934)
87 Beechfern Drive
Ottawa, Ontario
OPEN HOUSE SUNDAY JAN 11th 2-4PM. Nestled on a generous lot in the highly sought-after Wyldewood community, this Holitzner "Somerset" model combines modern upgrades with timeless design. The second level features three spacious bedrooms-including two with walk-in closets-and two beautifully updated bathrooms.The renovated kitchen (2024) is the heart of the home, showcasing quartz countertops, a subway tile backsplash, new stainless steel appliances, pot lights, and under-cabinet lighting. The remodel also introduced a functional mudroom with direct garage access. The main floor offers a large formal dining room and a warm, inviting living room centered around a wood-burning fireplace. Additional updates include new light fixtures throughout the main level and a full interior repaint.Step outside to a private backyard retreat complete with an in-ground pool, new heater and sand filter (2024), an expansive deck, and a charming gazebo. Towering 20-ft hedges provide exceptional privacy, creating a true outdoor oasis. The fully finished basement offers even more versatile living space-perfect for family gatherings, a home theatre, or recreation. (id:43934)



