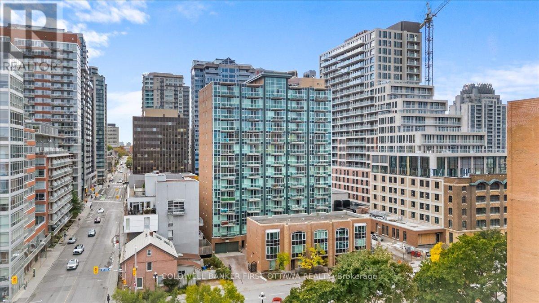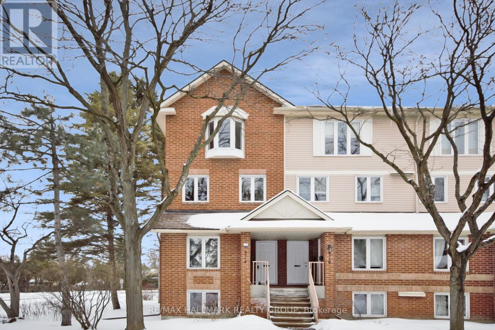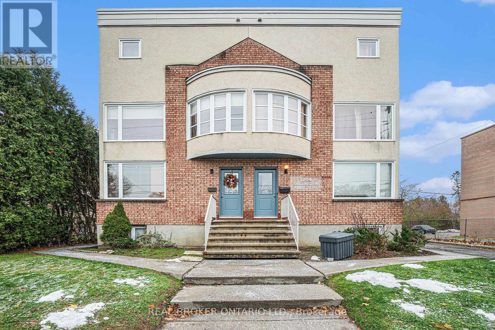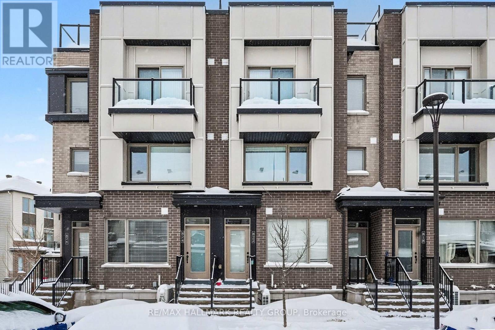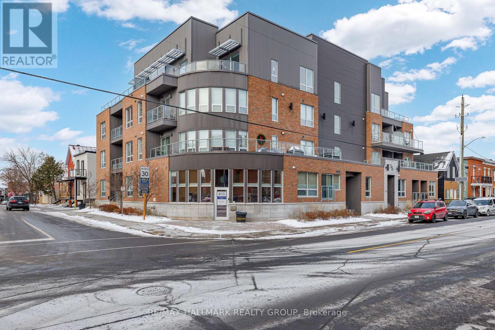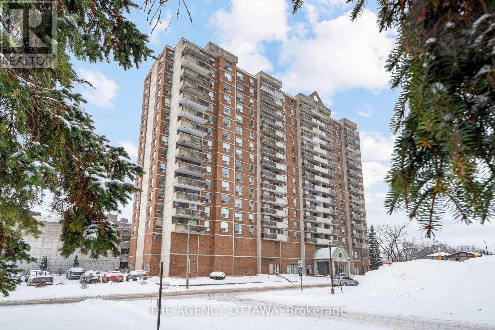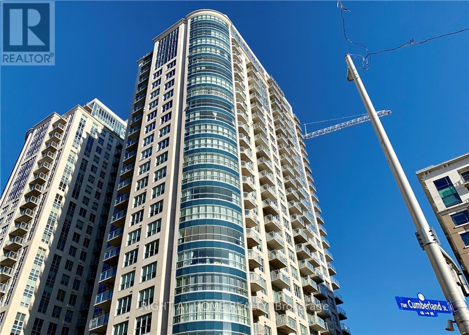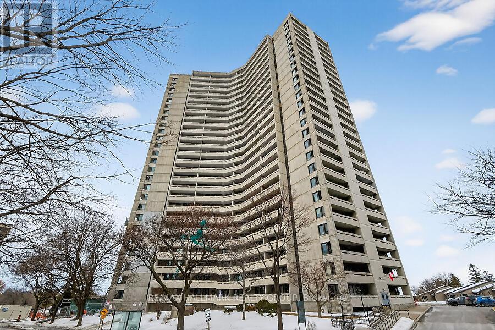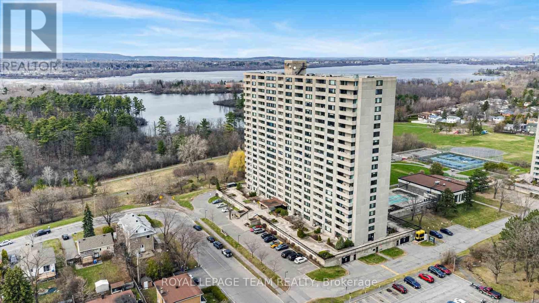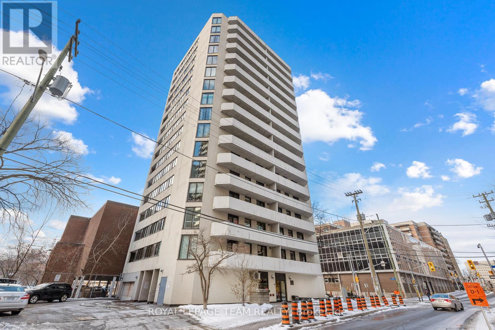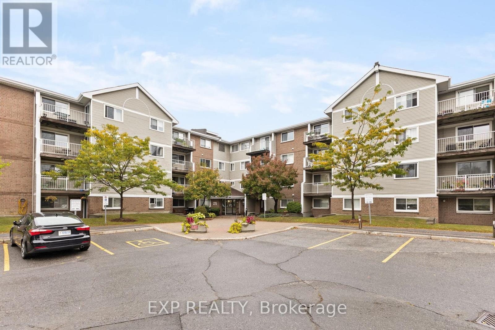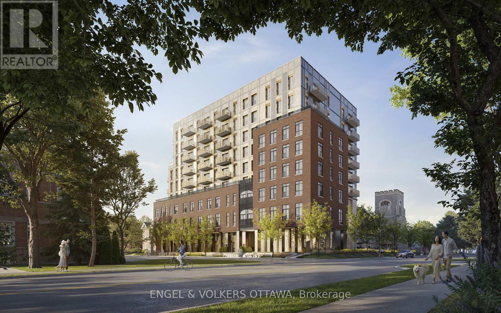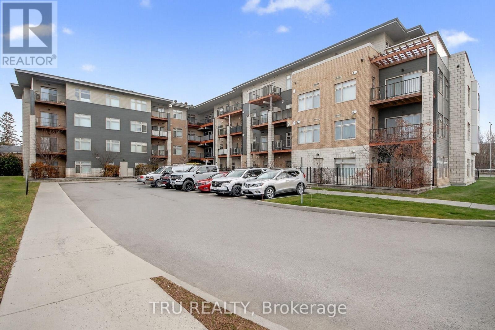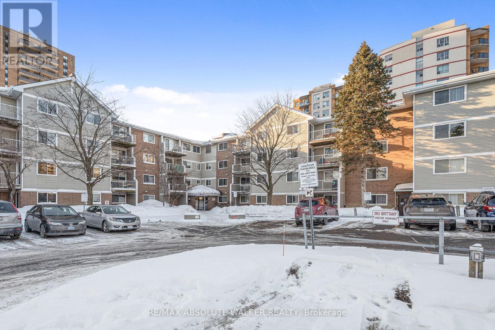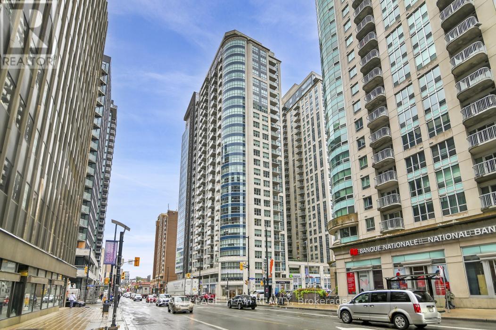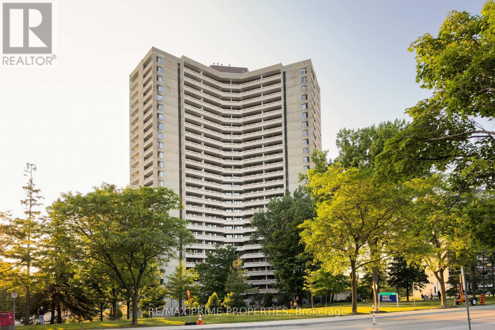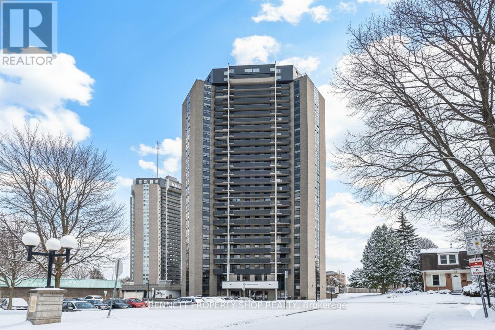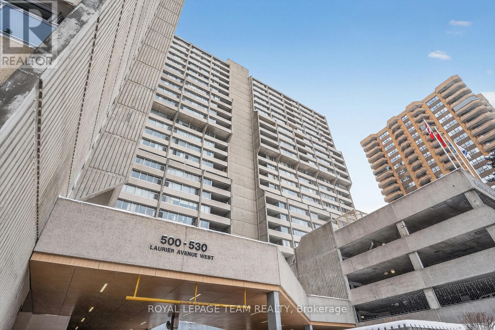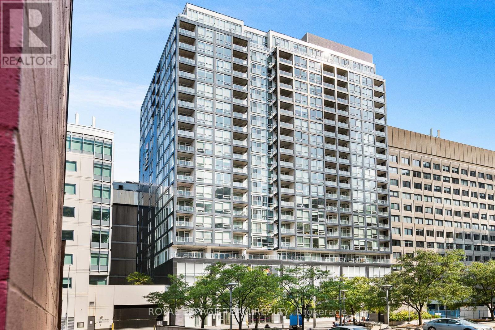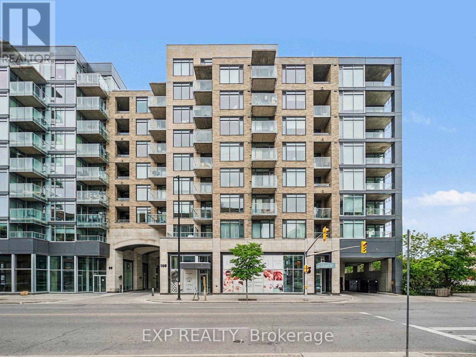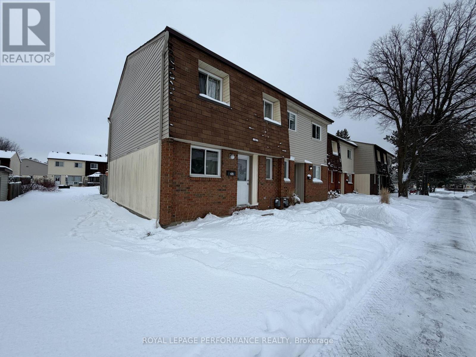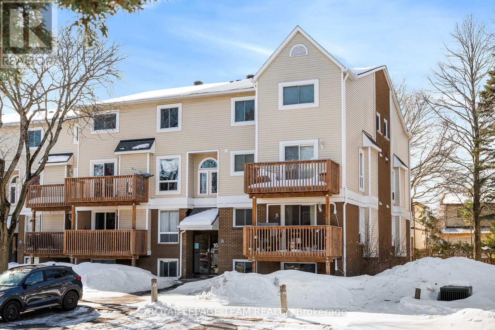We are here to answer any question about a listing and to facilitate viewing a property.
1108 - 134 York Street
Ottawa, Ontario
Experience urban living at its finest in this stunning corner unit, ideally situated in the heart of Ottawas vibrant ByWard Market. Enjoytheconvenience of being steps away from an array of amenities including grocery stores, boutiques, renowned restaurants, the University ofOttawa,the new LRT station, Parliament Hill, and the scenic Rideau Canal.This bright, sun-filled condo offers a stylish open-concept livingspaceperfectfor both everyday living and entertaining guests. Host your next Canada Day celebration from your private balcony and take in thespectacularfireworks display right from home. Residents enjoy access to exceptional building amenities, including a fully equipped fitnesscentre and anelegant party room. A dedicated storage unit is also included for added convenience. (id:43934)
B - 6716 Jeanne D'arc Boulevard N
Ottawa, Ontario
Well maintained, end-unit 2-bedroom, 2 bath upper terrace condo offering a bright interior in a peaceful, forest-backed setting of Convent Glen. The main level features an open-concept living/dining area with a cozy wood-burning fireplace and access to a private balcony with tranquil green-space views. A sun-filled eat-in kitchen and convenient powder room complete the main floor. Upstairs you'll find a sky light over the staircase & upper hallway, spacious primary bedroom with wall-to-wall closet space and its own private balcony, a bright second bedroom, full bathroom, and in-unit laundry/storage area. Newer carpets on the upper level, newer full sized washer/dryer and freshly painted throughout. Located steps from parks, playgrounds, transit, shops and the Ottawa River pathways, with easy access to Place d'Orléans, Petrie Island Beach and the LRT station. A perfect low-maintenance home in a highly desirable, nature-surrounded neighborhood. (id:43934)
5 - 1204 Shillington Avenue
Ottawa, Ontario
Welcome to 1204 Shillington Avenue, a bright and inviting ground-level 2 bed, 1 bath condo in the heart of Carlington that instantly feels like home. With its own private entrance, over 800 sq. ft. of freshly painted living space (2025), and a cozy, welcoming atmosphere, this lovingly updated unit is perfect for anyone looking for comfort and convenience. The beautifully renovated 2023 bathroom brings a spa-like touch with its heated bidet, heated floors, heated towel rack, dual-lit mirror, custom tile work, oversized soaker tub, and a built-in stereo system that even connects to the primary bedroom. The modern white kitchen feels fresh and functional, featuring granite countertops, a double sink, soft-close cabinetry, plenty of pantry space with integrated sliding shelves, island storage, a lazy Susan, and updated appliances from 2023. Thoughtful upgrades continue throughout, including new lower-level flooring and stairs (2025), a new front door (2024), a refinished deck (2025), fully owned hot water tank (2022), new smoke alarms (2025), and smart closet organizers in both bedrooms. You'll also appreciate the in-suite laundry and a parking spot that accommodates a car plus a motorcycle with access to power. Water is included in the condo fees, and the location couldn't be better -steps to major bus routes, the Experimental Farm, Ottawa Hospital-Civic Campus, just minutes to the lively shops, cafés, and restaurants of Westboro and Hintonburg. This home offers the location you want at the price point you've been hoping for. (id:43934)
822 Kiniw Private
Ottawa, Ontario
Welcome to 822 Kiniw Private, a modern 2-bedroom apartment conveniently located in the desirable Wateridge Village community. This well-designed home offers an open-concept main floor featuring a combined living, dining, and kitchen area with quartz countertops and stainless steel appliances - ideal for comfortable living and entertaining. The lower level includes two bedrooms, a full bathroom, and the convenience of in-unit laundry. Enjoy quick access to downtown Ottawa, Montfort Hospital, CSIS, and the Canadian Museum of History, all just minutes away. One parking space is included. Ideal for professionals, first-time buyers, or small families seeking modern urban living with nearby green space. *Some photos before it was tenanted* (id:43934)
106 - 390 Booth Street
Ottawa, Ontario
AMAZING; BRAND NEW FURNITURE, ALL INCLUDED: TURN KEY. A model suite! Built in 2011, this building is ideally situated between Little Italy and Chinatown - ACROSS FROM ST-ANTHONY ELEMENTARY school, shops, great restaurants, pizzerias, pubs, and cozy local coffee shops. You're also just minutes from Dow's Lake, Lebreton Flats, the 417, the soon-to-open new Public Library, and the O-Train and public transit (Pimisi Station).This WONDERFUL one-bedroom, one-bathroom modern condo with in-unit laundry AND 2 LOCKERS offers an excellent opportunity to live in a vibrant neighbourhood and a welcoming community. The well-designed interior features nine-foot ceilings, open concept living area, a kitchen island, large updated bathroom, beautiful hardwood floors, and large storage locker conveniently located on the same floor as the unit WITH ANOTHER LOCKER AT THE GARAGE LEVEL. The condo comes fully furnished, with approximately $5,000 invested in furniture, plus an additional $9,000 in upgrades-including a new A/C unit ($7,000), a new washing machine ($800), and fresh paint ($1,200). 7 APPLIANCES INCLUDED. Ideal for first-time home buyers, downsizers, or investors. VERY FLEXIBLE POSSESSION. (id:43934)
501 - 200 Lafontaine Avenue
Ottawa, Ontario
Place Lafontaine is a well-maintained condominium building in Vanier, just minutes from downtown Ottawa. Welcome to Unit 501, a bright corner unit offering parking and a locker, along with several thoughtful updates. This updated 2-bedroom, 2-bathroom condo features laminate flooring throughout, ideal for comfortable, carpet-free living. The unit has been freshly repainted, creating a clean and inviting atmosphere. The oak kitchen offers generous counter space and storage and has been refreshed with a new countertop, sink, faucet, and updated cabinet hardware-well suited for anyone who enjoys cooking. The open-concept living and dining area is east-facing, allowing for excellent natural light throughout the day. Patio doors lead to a private balcony, which has been upgraded with pigeon netting for added convenience. Additional improvements include updated interior door handles and switch plates, as well as custom insulating, noise-reducing drapes installed throughout the unit, enhancing comfort and privacy. The primary bedroom features a large closet and a fully updated ensuite bathroom featuring a walk in jacuzzi bathtub. A second bedroom and an additional full bathroom complete the layout. Residents enjoy a variety of amenities, including an indoor swimming pool, library, games room, party and social room, and a separate patio, perfect for summertime enjoyment. (id:43934)
2604 - 242 Rideau Street
Ottawa, Ontario
Modern 26th-floor condo featuring breathtaking north-facing views of Parliament Hill, ByWard Market, and the Gatineau Hills. Bright open-concept layout with hardwood floors, granite countertops, and stainless steel appliances. Den perfect for home office or guest space. In-unit laundry for added convenience.Outstanding building amenities: saltwater pool, fitness centre, sauna, and 24-hour concierge. Prime downtown location-steps to the University of Ottawa, Rideau Centre, restaurants, and nightlife. Perfect for professionals, student,investors!The high-quality tenants will move in on January 1st,2026, for a one-year lease. therefore, all buyers must accept the clause that :the current tenant must stay for the entire year of 2026". (id:43934)
2505 - 1171 Ambleside Drive
Ottawa, Ontario
Perched on the 25th floor with breathtaking views of Ottawa's skyline. Discover this beautifully renovated, meticulous 2 bedroom condo in Ottawa's established Ambleside community, offers the perfect blend of luxury, comfort and convenience. Featuring a spacious open -concept layout, a stunning sunken living room with faux brick wall highlighted by the electric fireplace, wood floors, updated kitchen overlooking a seamlessly into the bright & open dining/living, perfect for everyday living or entertaining. Bathroom is totally updated as well. Large windows overlook mature trees, and a private balcony provides a peaceful setting to enjoy your morning coffee or unwind at the end of the day. Residents enjoy a rich calendar of activities including clubs & social events. Bridge, game night, exercise, swimming, knitting, monthly parties). First class amenities include an indoor salt water pool, sauna, gym, car wash bay, beautifully appointed party room w/ full kitchen, squash courts, library, work shop, & guest suites for visitors. Condo fees offer exceptional value and include heat, hydro, water, reserve fund, and caretaker services. Step outside to explore scenic pathways along the Ottawa River Parkway, or take a short walk to nearby shops & restaurants, all while enjoying the perfect balance of riverside living and urban convenience. Take advantage of the nearby Ottawa River walking trails just a short stroll away. With a future LRT station right at your doorstep, commuting will be effortless. The building boasts a warm, friendly community and the unit includes the rare bonus of a private EV charge- making this exceptional condo a standout opportunity in ever way. (id:43934)
1603 - 265 Poulin Avenue
Ottawa, Ontario
Welcome to suite 1603 at Northwest One 265 Poulin Avenue where breathtaking river views & exceptional amenities define a truly carefree lifestyle. This beautifully maintained condominium offers a bright, spacious layout w sliding doors to the balcony that flood the living spaces w natural light. Enjoy stunning vistas of the Ottawa River, Gatineau Hills, & downtown from your balcony. The living room is large enough to carve out an area for hobbies or to work at home by accessing the high-speed internet. This unit features an updated kitchen w elegant cabinetry. Hardwood parquet flooring lends timeless charm throughout; new windows & patio doors (installed 2020) enhance everyday comfort. This unit includes a convenient storage room & heated underground parking. The spacious bedroom has a large closet w sliding doors that offers plenty of storage space. Residents have access to laundry facilities on the 15th & 18th floors. The machines operate w a laundry card, & users can opt to receive SMS notifications when cycles are complete. Northwest One is renowned for its outstanding amenities: a year-round saltwater indoor pool, a sauna, a fully equipped fitness centre, bike & ski storage racks, billiards & ping pong rooms, library, party room, BBQ patio & private green space. A guest suite is available for visiting friends & family. Car enthusiasts will appreciate the indoor wash bays, & hobbyists will enjoy the workshop space. Ideally located in Britannia Village, this community is steps from Britannia Beach, Mud Lake, Farm Boy, the Beachconers ice cream & coffee shop, bakeries, & transit - a bus stop in front of the building, & the Lincoln Fields transit station is close by as will be the future LRT extension. Andrew Haydon Park, the Britannia Yacht Club, & the adjacent Trans Canada Trail offer opportunities to hike, bike, sail or XC ski. Whether you are downsizing, investing, or seeking a serene retreat close to nature & urban conveniences. (id:43934)
901 - 200 Bay Street N
Ottawa, Ontario
NEW PRICE!!!! Great space no carpets awesome location. 2 Bedrooms plus a den. Primary bedroom has walk-in closet. Large balcony to enjoy fresh air. Bicycle room in basement.1 Underground parking included. The seller will put $17,000.00 into a Trust Account to pay for anticipated Special Assessment. (id:43934)
304 - 270 Brittany Drive
Ottawa, Ontario
Affordable 3-Bedroom condo in Brittany Park! Located in a great neighbourhood, steps to shopping, parks, transit and more. This bright and airy, spacious corner unit is ready for its new owner. A few touch ups and this unit will be a great home. The Kitchen is well laid out with plenty of cabinetry and storage, the Living and Dining area are large and feature a Patio door to a Private balcony. Primary bedroom with large closet, and 2 spacious additional bedrooms. In Unit Laundry. This condo complex offers fantastic amenities for you to enjoy: Both Indoor and Outdoor pools, a large Fitness centre, Sauna, Party room, Tennis courts, Squash court, landscaped ponds and pathways for walking, all part of the complex for you to enjoy! Great location, minutes to the Montfort Hospital, biking and walking trails, close to downtown by transit or bike. Walkable to shopping such as Farm Boy, Pharmacy, Groceries, Coffee Shops, restaurants and more. Parking available. Common areas have new paint and new lighting. Come and see this ideal blend of affordability and urban convenience, surrounded by nature. Get into the market or invest into this affordable condo in a great neighborhood! (id:43934)
201 - 41 Hilda Street
Ottawa, Ontario
Urban living meets neighbourhood charm in this sleek 1-bedroom condo, perfectly situated in Hintonburg Ottawa's hottest destination for food, art, and culture. Inside, you'll find an updated kitchen, an airy open-concept living and dining space, and warm hardwood floors that tie it all together. The oversized bedroom gives you room to spread out, while the private balcony is ideal for morning coffee or evening drinks. Step outside and you're surrounded by craft breweries, indie shops, art galleries, cafés, and some of the city's best restaurants. With the LRT, bike paths, and green spaces just minutes away, this is the ultimate spot for young professionals who want style, convenience, and a thriving community right at their doorstep. Some photos have been virtually staged (id:43934)
317 - 8 Blackburn Avenue
Ottawa, Ontario
Welcome to The Evergreen on Blackburn Condominiums by Windmill Developments. With estimated completion of Spring 2028, this nine story condominium consists of 121 suites, thoughtfully designed by Linebox, with layouts ranging from studios to sprawling three bedroom PHs, and everything in between. The Evergreen offers refined, sustainable living in the heart of Sandy Hill - Ottawas most vibrant urban community. Located moments to Strathcona Park, Rideau River, uOttawa, Rideau Center, Parliament Hill, Byward Market, NAC, Working Title Kitchen and many other popular restaurants, cafes, shops. Beautiful building amenities include concierge, service, stunning lobby, lounge with co-working spaces, a fitness centre, yoga room, rooftop terrace and party room, visitor parking. Storage lockers, underground parking and private rooftop terraces are available for purchase with select units. Full list of available units and more information about this stunning new development available at our Sales Centre. Floorplan for this unit in attachments. ***Current Incentives include No Condo Fees for 6 Months and Right To Assign Before Completion!*** (id:43934)
207 - 2785 Baseline Road S
Ottawa, Ontario
Unit 207, 2785 Baseline, is an attractive 1 bed, 1 bath comfortable condo, ready for move in. The open concept living, kitchen and kitchen island layout allows for relaxing entertainment space, with ample counter space, cabinetry and storage and updated appliances. Large relaxing primary bedroom with large windows allowing round-the clock daylight. Spacious hotel style furnished 4-piece bathroom. Inviting and private balcony has natural gas hookup for year-round BBQ. Allocated parking with secure access to this building which has a clean and safe entry lobby for owners and guests. Baseline and Greenbank cosmopolitan business district and shopping precinct offers so much convenient access to transportation, schools, shopping, place of worship, home furnishing, restaurants, recreation (City parks and beaches, trails, gym, swimming pool), Bayshore Mall, IKEA and highway. Never too late to consider this condo as an investment, primary resident or second home. (id:43934)
318 - 250 Brittany Drive
Ottawa, Ontario
Welcome to effortless condo living at 250 Brittany Drive, a beautifully maintained 2-bedroom,1-bathroom unit that perfectly blends comfort, functionality, and value. This bright and inviting home features in-unit laundry, a highly sought-after convenience that adds everyday ease and modern appeal. The well-designed layout offers living and dining spaces ideal for relaxing, entertaining, or working from home. Two spacious bedrooms provide flexibility for families, roommates, guests, or a home office, while the functional kitchen make this condo truly move-in ready. Whether you're a first-time buyer looking for an affordable entry into the market, an investor seeking a strong rental opportunity, or a downsizer wanting low-maintenance, this property checks every box. Located in a well-established, amenity-rich community with easy access to shopping, transit, green space, and downtown Ottawa, this condo offers both lifestyle and long-term value. (id:43934)
703 - 242 Rideau Street
Ottawa, Ontario
Experience downtown living at 242 Rideau St. This freshly painted, move-in ready condo features a modern kitchen with quartz countertops, stainless steel appliances, and maple hardwood floors. The den offers a practical and private work-from-home space, ideal for a home office or study area. (Some photos virtually staged.) Located just steps to the University of Ottawa and around the corner from the Rideau Centre, you're right in the heart of the city with transit, dining, and everyday essentials at your doorstep. Residents enjoy access to an indoor pool, fully equipped fitness centre, private theatre room, sauna, and an outdoor terrace. A well-managed building in a prime location, offering both comfort and convenience. Flooring: Hardwood, Wall-to-Wall Carpet. Parking available for rent. (id:43934)
1603 - 1081 Ambleside Drive
Ottawa, Ontario
Welcome to 1603-1081 Ambleside Dr a beautiful corner unit offering extra windows and two balconies for abundant natural light. This spacious, open-concept home features a kitchen with granite countertops, a breakfast bar, and sleek laminate flooring throughout. Freshly painted walls and a newly installed standing shower & sink top enhance the modern vibe. Enjoy fantastic amenities including an indoor pool, sauna, gym, party room, and tuck shop. Your new home awaits! (id:43934)
2209 - 900 Dynes Road
Ottawa, Ontario
Stunning 2-Bedroom Condo with Panoramic Views - Ideal Location! Welcome to this beautifully renovated 2-bedroom, 1-bath condo offering 757 sq ft of bright, comfortable living space. Perched on the 22nd floor, this home features a private balcony with sweeping panoramic views - the perfect spot to enjoy your morning coffee or unwind at sunset. Step inside to a sun-filled open-concept living and dining area, designed for comfort and entertaining. The modern kitchen boasts elegant quartz countertops, new stainless steel appliances, and ample cabinetry, ideal for home cooks and hosts alike. A bonus in-unit storage room adds valuable convenience. Residents of this well-maintained building enjoy access to top-tier amenities, including an indoor pool, sauna, and on-site laundry facilities. A dedicated parking space is included, offering everyday ease and added value. Perfectly located just a short walk from Hogs Back Falls and Mooney's Bay Beach, you'll enjoy easy access to scenic trails, lush green spaces, and year-round recreational opportunities. With Carleton University within walking distance, shopping, dining, and transit all nearby, this is city living at its best. Whether you're a first-time buyer, a savvy investor, or looking to downsize, this move-in-ready condo is a must-see! Some photos are digitally enhanced. (id:43934)
809 - 530 Laurier Avenue W
Ottawa, Ontario
Step inside a refined urban retreat in the iconic Queen Elizabeth Towers, where timeless design meets effortless city living. This beautifully updated one-bedroom, one-bath condo is perfectly positioned just moments from the LRT, Parliament Hill, Ottawa River, celebrated dining, and boutique shopping-placing the very best of Ottawa at your doorstep.Bathed in natural light, the north-facing suite showcases unobstructed views of green space and dynamic city life. Offering an inviting open-concept layout with smart design. The kitchen's centerpiece is a cleverly designed, moveable island, offering exceptional versatility and adaptability to the space. This feature allows homeowners to reconfigure the layout instantly, optimizing the area for various tasks, from casual dining and food prep to entertaining. Overhead, the ceilings are finished with a pristine white wrapping, a strategic design choice that maximizes light reflection. The living and dining areas flow seamlessly to a private balcony, an ideal perch for slow mornings with coffee or evenings spent watching the skyline shimmer after dark.Designed for ease and comfort, the residence offers truly turnkey living, with condo fees that include heat, cooling, and water-allowing you to simply move in and enjoy. Life at Queen Elizabeth Towers is elevated by an exceptional collection of resort-style amenities. Residents have access to an indoor pool, a fully equipped fitness centre, billiards room, rooftop patio, car wash station, secure bike storage, guest suites, garage parking, and 24-hour on-site security. A live-in superintendent and an active social committee foster a warm, welcoming sense of community rarely found in urban living.This is a rare opportunity to own a polished, well-located residence in one of Ottawa's most coveted neighbourhoods-where convenience, comfort, and connection come together beautifully. (id:43934)
309 - 1171 Ambleside Drive
Ottawa, Ontario
Welcome to this beautiful fully renovated 1-bedroom condo, offering modern comfort and unbeatable convenience in a highly sought-after location. Perfect for professionals, first-time buyers, or downsizers, this move-in-ready home is just steps from the LRT, with shopping, groceries, parks, bicycle paths, and the vibrant Westboro shops and restaurants all close by. Enjoy the ease of all-inclusive condo living, with hydro, water, and heat included in the condo fees-making budgeting simple and stress-free. The thoughtfully updated interior features contemporary finishes and a bright, functional layout designed for everyday living. Residents enjoy access to an exceptional range of on-site amenities, including a fully equipped gym, squash court, swimming pool, sauna, 2 indoor car washes, library, party room, salon, children's playroom, and games room everything you need without ever leaving home. This condo offers the perfect blend of lifestyle, location, and low-maintenance living. An outstanding opportunity to own in one of the city's most convenient and connected communities. (id:43934)
2103 - 199 Slater Street
Ottawa, Ontario
One of Ottawa's most sought out condominium buildings in the heart of downtown Ottawa - The Slater - boasts an elegant and modern design in a convenient location. Located up on the 21st floor, this unit features great views of downtown from its floor to ceiling windows, which also allows natural light to flow through the space. This studio style apartment offers a functional layout that makes great use of the space. Starting with a modern kitchen with stone counters, stainless steel appliances, cupboards, and an area for a breakfast bar or workspace. The unit also features a large, luxurious bathroom with spa-like features. The living room includes room for a couch and TV and leads into the bedroom area. The unit also features a private balcony with southern exposure. This building offers several high end amenities, including a full gym, theatre room, lounge, and a hot tub. With so much in walking distance (Excellent Walk Score), you have everything at your doorstep from Shopping to Transit, to High End Restaurants! This is an opportunity to take advantage of a great price, a great location, fantastic amenities, and ownership, all while experiencing the best of downtown living. Unit can potentially be offered partially furnished. Flexible closing date! (id:43934)
410 - 108 Richmond Road
Ottawa, Ontario
Welcome to Q West, where modern living meets one of Ottawa's most vibrant neighbourhoods. This beautifully maintained 1-bedroom condo is ideally located in the heart of Westboro, just steps to local shops, restaurants, transit, and the Ottawa River. Inside, the unit features 9-foot ceilings, hardwood flooring, and contemporary finishes throughout. The open-concept kitchen offers quartz countertops, stainless steel appliances, a tiled backsplash, and a generous island with breakfast bar, perfect for both everyday living and entertaining. Large windows and sliding glass doors fill the space with natural light, while the north-facing balcony provides peaceful views toward the Ottawa River. Residents enjoy an impressive array of amenities, including multiple fully equipped gyms, party and media rooms, a theatre room, and a stunning rooftop terrace with BBQs, loungers, and hot tub overlooking Westboro. The building is professionally managed and offers elevator access, security camera systems, and on-site caretaker services. The extremely low condo fees of just $282/month cover all utilities and building maintenance (excluding hydro), offering truly worry-free, low-maintenance living in a well-run condominium corporation. A storage locker conveniently located on P1 near the elevator is included. Step outside to Farm Boy, Metro, LCBO, Real Canadian Superstore, top-rated cafes, restaurants, boutiques, parks and scenic river pathways. Westboro Beach, the Ottawa River Parkway, and Stage 2 LRT within a 10-minute walk make commuting and city access effortless. Whether you're a first-time buyer, young professional, or investor, this is an exceptional opportunity to own a stylish condo in one of Ottawa's most desirable neighbourhoods. For those wanting it all, Q West delivers! (id:43934)
40 - 76 F Seyton Drive
Ottawa, Ontario
76F Seyton Drive - Bells Corners Priced to sell, this 3-bedroom, 2-bath, two-storey end-unit townhouse offers a rare no-rear-neighbours setting, backing onto parkland - a quiet green outlook in the heart of Bells Corners. The end-unit design provides extra light and privacy, while the location places you steps to shopping, transit, schools, and everyday amenities. The property is tenant-occupied and offered "as is," presenting an excellent opportunity for buyers ready to add value with some TLC. 24 hours' notice required for all showings. (id:43934)
4 - 160 Fenerty Court
Ottawa, Ontario
Welcome to this beautifully maintained 3-bedroom, 1.5-bath condo offering the perfect balance of comfort, convenience, and tranquility. Ideal for families, professionals, or investors, this home delivers functional living space in a peaceful setting while keeping you close to everything you need.Step inside to a bright and inviting main level designed for everyday living and easy entertaining. The spacious living and dining areas flow seamlessly, creating a warm and welcoming atmosphere filled with natural light. The kitchen offers excellent functionality with ample cabinetry and workspace, making meal prep both practical and enjoyable. A convenient powder room on the main floor adds everyday ease for guests and busy households.Downstairs, you'll find three well-sized bedrooms, creating a private and quiet retreat separate from the main living areas. This thoughtful layout is ideal for restful nights, shift workers, or families who appreciate defined living and sleeping spaces. A full bathroom on the lower level serves the bedrooms comfortably.A major highlight of the home is the brand-new heat pump and air conditioning system, providing energy-efficient, year-round comfort. Stay cool in the summer and cozy in the winter with reliable climate control throughout.Location is truly exceptional. Just 2 minutes from the highway, commuting is quick and convenient. In only 5 minutes, you can reach restaurants, shopping, movie theatres, bowling, and the renowned Canadian Tire Centre for concerts, sporting events, and entertainment.Despite being close to major amenities and transit routes, the condo is situated in a quiet and peaceful area, offering a calm retreat at the end of a busy day.This home combines smart layout, modern comfort, and unbeatable convenience; an opportunity you won't want to miss. (id:43934)

