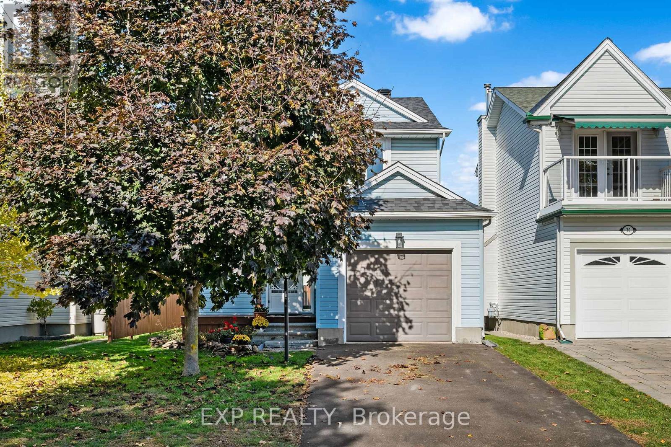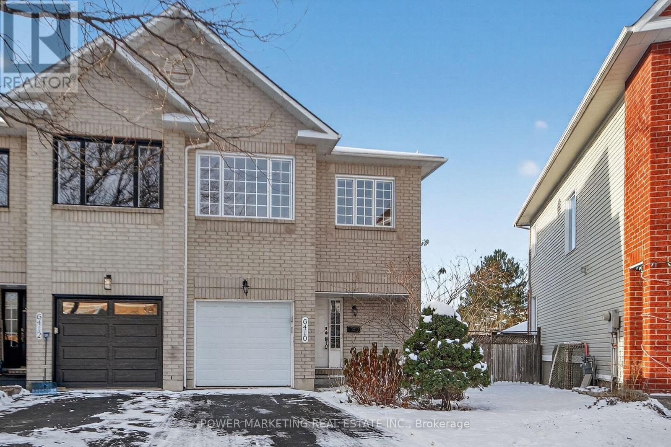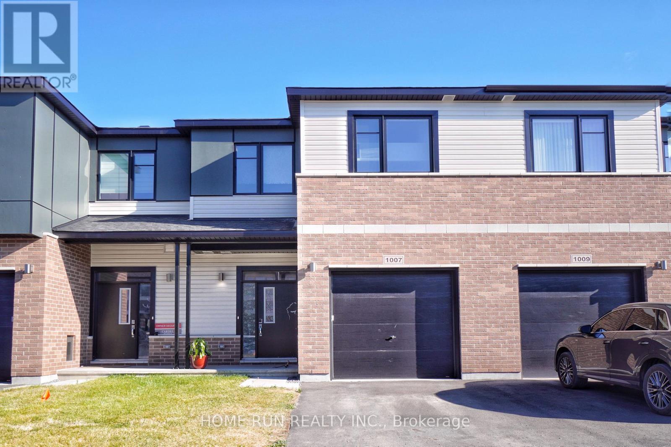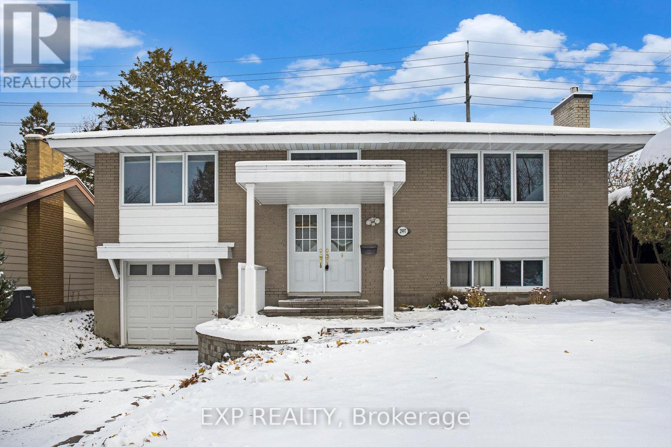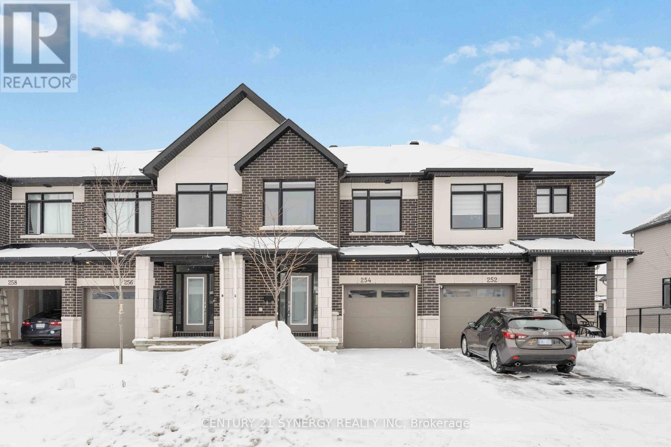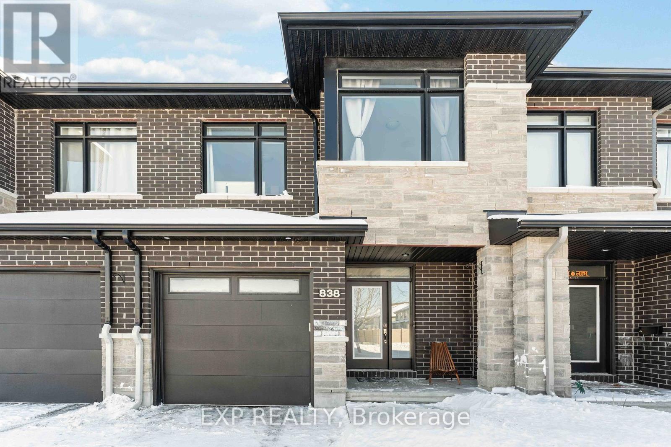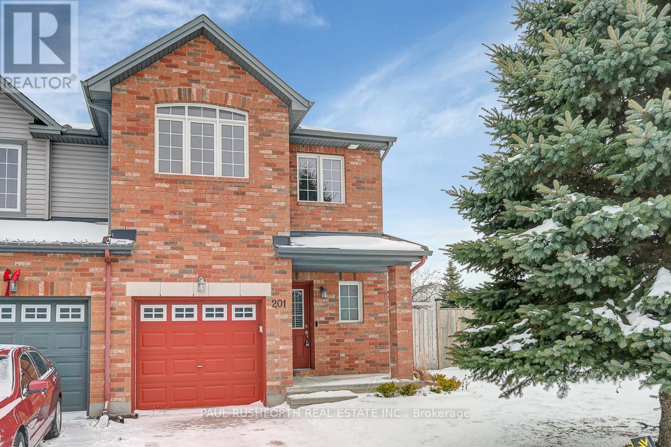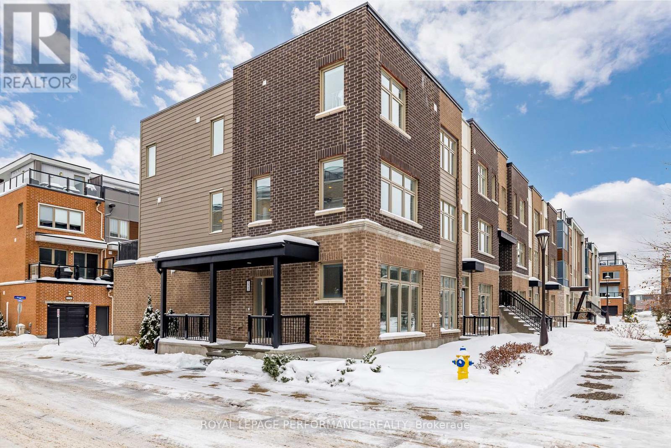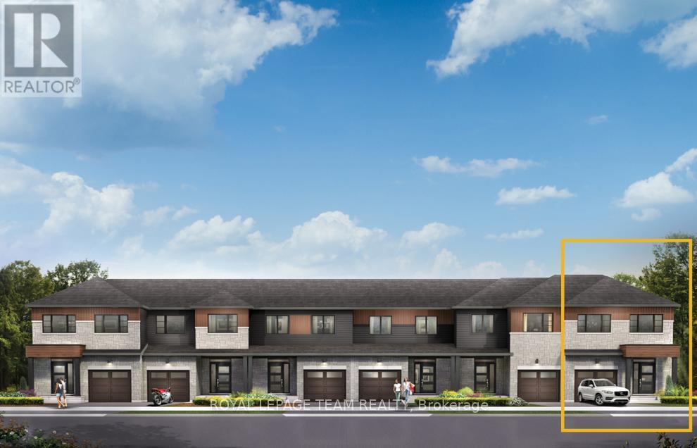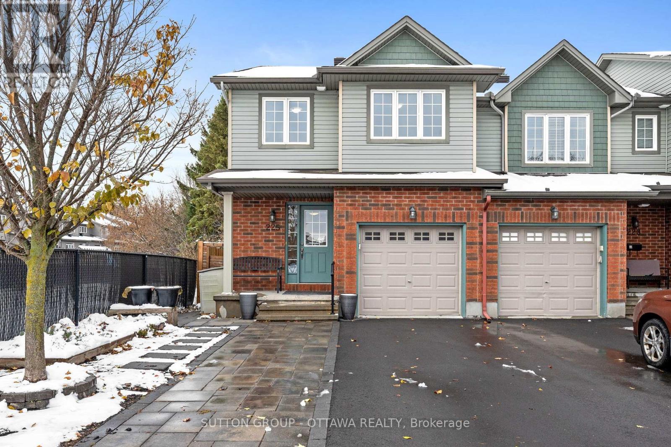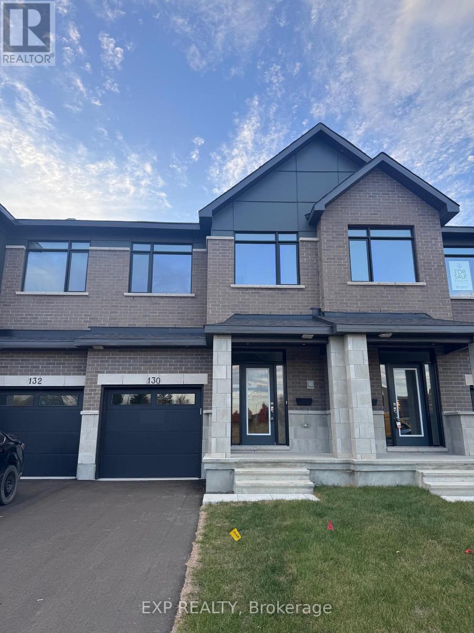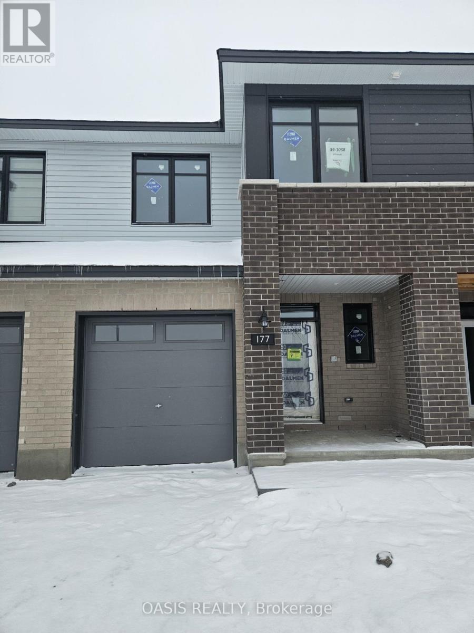We are here to answer any question about a listing and to facilitate viewing a property.
32 Peacock Crescent
Ottawa, Ontario
Welcome to 32 Peacock crescent, located on a quiet, private crescent in the heart of Old Barrhaven. This well-maintained home offers three spacious bedrooms & a functional layout for family living.The main level features a flow-through kitchen that connects to the family and dining room highlighted by a wood burning fireplace. Recent updates include luxury vinyl flooring, hardwood through the main floor and new carpet throughout the second floor . The open concept basement provides a space ready for your imagination , whether home office , gym or recreation room. Lovingly maintained by the same owners for over thirty years, this home reflects pride of ownership. The fully fenced backyard offers privacy & a great space. Updates include, roof(2024), paved driveway(2025), countertops(2025) & windows. Ideally situated close to amenities, highway access and Costco, & within walking distance to schools, rinks, splash pads and parks. A fantastic opportunity in a well-established community.** some photos have been virtually staged (id:43934)
6410 Sablewood Place
Ottawa, Ontario
Simply The Best! Beautiful and well maintained 3-bedroom, 3 bathroom home on a desirable pie-shaped lot in sought-after Chapel Hill Neighbourhood! Located on a quiet, family-friendly street, this property offers impressive space inside and out, along with the comfort and convenience of one of Orleans' most established neighbourhood, Open concept layout featuring generous living and dining areas perfect for both everyday living and entertaining. Large kitchen offers ample cabinetry and a functional layout overlooking the backyard. All three bedrooms are spacious, including a primary suite complete with its own full ensuite. Fully finished lower level offers large Family room with gas fireplace, laundry room, storage area and utility room. Windows 2020, Roof 2015, Paint 2021, Hardwood floor, The large pie-shaped lot offers a rare amount of private yard space, perfect for gardening, play areas, or future outdoor upgrades. With its prime Chapel Hill location, close to schools, parks, trails, shopping, and transit, this home delivers comfort, value, and room to grow. A fantastic opportunity for families or anyone looking for a well-cared-for home in one of Orleans' most desirable communities. See it today! (id:43934)
1007 Acoustic Way
Ottawa, Ontario
Sophisticated, Quality-Built Townhouse by Cardel Homes situated in the highly desirable Riverside South Community. This 1 YEARS NEW (2024 Jun) ASPEN Mode offers 2,246 sq ft of Living Space. Inside it has 3 Bedrooms + Main Level Flex Room / Office + LOFT + 3 Bathrooms + Finished Basement and MUCH MORE. The Open-concept 9' ceiling Main level begins with a welcoming foyer, access leading to the Spacious Formal Dining Area. The Great Room comes with a fireplace and with oversized windows provides an abundance of natural light to flow through. The Special Bonus Flex Room is perfect for home office. Chef-Style Kitchen with Stainless Steel appliances, Oversized Centre Island, Breakfast Bar and tons cabinets for storage needs. Upper level is also impressive. Begins with the bright and airy LOFT area, can be used as a Family Room or Game Room. The primary suite offers a luxurious spa-like ensuite and oversized walk-in closet. Two additional Bedrooms, a Laundry Room and a main bath to complete the upper level. Finished basement level with additional living & storage space. Prime Location: Walking distance to Parks, also surrounding by new schools. This home offers convenience and a great community atmosphere. Excellent Tenant-occupied who consistently pay rent on time. Tenants may remain or vacate with 2-3 months' notice, offering flexibility for both investors and end-users. Flexible closing available. (id:43934)
2997 Linton Road
Ottawa, Ontario
Welcome to this inviting 2+2 bedroom, 2-bathroom home, ideally located in Ottawa's desirable Riverside Park South neighbourhood. Situated near McCarthy Road and Southmore Drive East, this residence offers easy access to schools, parks, shopping, and transit. Step inside to a bright and functional layout, featuring a spacious living/dining area perfect for family gatherings. The functional kitchen connects seamlessly into the dining space, creating a warm and welcoming atmosphere. Also on the main floor, you'll find two comfortable bedrooms, including a spacious primary, and a 4-piece bathroom. The fully finished basement adds incredible value, offering 2 additional bedrooms, an additional 4-piece bath, a dedicated laundry area, and flexible space perfect for teens, guests, or home office use. The large and beautiful backyard backs directly onto Linton Park, offering no rear neighbours, enhanced privacy, and a peaceful view - an ideal setting for relaxing, entertaining, or watching the kids play. Parking is a breeze with a built-in 1-car garage plus a driveway that accommodates 2 additional vehicles, providing ample space for families and visitors. This is a rare opportunity to own a spacious, updated home in a family-friendly neighbourhood with all amenities close by. New heat pump installed in 2024. Extras include: Heat Pump, all windows, energy audit, garage floor, foundation repairs, shingle replacement + reinforcement of 2 by 4's under roof, and new garage door - all completed in 2024. 24 hours irrevocable on all offers. Please include Schedule B1 (attached to listing) with your offer. (id:43934)
254 Finsbury Avenue
Ottawa, Ontario
Move In Ready - Amazing opportunity to own a 2160 Sq Ft Home, Elegant, Modern & Bright, 3 Bed, 4 Bath Townhome located in the family friendly Westwood neighbourhood. Ideal & Central location in close proximity to schools and all shopping. The open-concept main floor is well designed, featuring an open style kitchen equipped with stainless steel appliances, along with quartz countertop, a Spacious Walk-in Pantry & a Large sland. Perfectly suited for everyday life and entertaining guests. The open style, spacious and airy living and dining areas are filled with abundant natural light and hardwood flooring creating a warm and inviting feel along with an easy access to the backyard. Main floor also features a powder room, with quartz counter and direct entry from the garage. Upstairs, awaits for you a spacious Master bedroom complete with a walk-in closet and an ensuite bathroom with quartz countertop - Your own personal space to rest & relax. Upper floor also hosts two additional spacious bedrooms that come with a full bathroom also with quartz countertop and conveniently located laundry room. The finished basement with a Gas Fireplace adds warmth, coziness, and flexibility to use it as a Family room / Home office / Guest space / Play area and comes with a full 3 piece bathroom. All in all this home provides you with the charm, style, space, comfort and the lifestyle you seek. Superb opportunity to live in a prime location close to schools (High School & a New elementary school coming soon), Green space, Walking trail, CARDELREC Recreation Complex, short drive to multiple grocery stores, cafes, restaurants and all kinds of shopping stores to add to your convenience. Room measurements are per builder's layout plan. Builder gave possession Mar 2023 ----- Why wait, Just Move in and Enjoy !! (id:43934)
838 Clapham Terrace
Ottawa, Ontario
Welcome Home!! A Richcraft gorgeous 3Bed, 2.5 Bath townhouse in the very desirable, family-oriented Westwood/Stittsville neighborhood offers the perfect blend of luxury & convenience. Hardwood flooring throughout the main level with large windows for a ton of natural light. The well-laid out kitchen provides ample storage, upgraded cabinetry + pantry. The 2nd level features an office nook, a large primary bedroom with a sizeable walk-in-closet, ensuite bath with glass standing shower. There are 2 additional spacious bedrooms; one of the rooms has a cheater door leading to the full bath, the convenient laundry room completes this level. The basement warmly invites you to a cozy fireplace, large family/rec room and huge storage areas. Unwind in the backyard or enjoy BBQ with guests in your private outdoor space. This location offers access to top-rated schools, parks, shopping, and dining options. Your dream home awaits YOU! (id:43934)
201 Opus Street
Ottawa, Ontario
IMMACULATE. A STUNNING TOWNHOME. NEWER ROOF + FURNACE + HEATPUMP + HWT. This 3 bedroom END UNIT on a MASSIVE 38ft wide CORNER LOT in the desirable TRAILWEST NEIGHBOURHOOD of booming KANATA SOUTH is a SHOWSTOPPER and is sure to please. MAIN FLOOR DEN. Loaded w/ upgrades and designer finishes thru-out the FAMILY FRIENDLY floor-plan, boasting an OPEN CONCEPT LAYOUT with SOARING TWO STOREY CEILING this beauty has it all: MAIN FLOOR DEN, stylish exterior, Full BRICK FRONT, hardwood flooring, CHEF'S KITCHEN, Oversized windows FILL THE HOME W/ NATURAL LIGHT, FORMAL DINING SPACE. Lovely principal retreat: DUAL CLOSETS, SPA INSPIRED ENSUITE w/ GLASS SHOWER + SOAKER TUB. Large family bathroom for bedrooms 2/3. FULLY FINISHED BASEMENT - family room with a cozy gas fireplace. FENCED YARD + SPRAWLING REAR DECK. Some photos have been virtually staged. SOUTH FACING REAR YARD. EXTRA DEEP GARAGE SPACE. This one has it all! NEW ROOF 2023, NEW $20k HIGH EFFICIENCY FURNACE + HEAT PUMP + HOT WATER TANK 2023. Flexible closing available. MUST SEE. (id:43934)
225 Makadewa Private
Ottawa, Ontario
Beautifully updated 3-bedroom, 3-bathroom corner freehold townhome offering style and space in a lovely neighbourhood. Freshly painted and new flooring throughout, this move-in-ready home is filled with thoughtful finishes and natural light. The main level welcomes you with a comfortable family room featuring a cozy fireplace and a convenient powder room. Smooth ceilings, pot lights, and oversized windows enhance the bright, modern feel. Enjoy inside access to the oversized single-car garage, complete with an electric vehicle plug. Up one level, the open-concept kitchen, living, and dining area is ideal for both everyday living and entertaining. The modern kitchen offers quartz countertops, a large island, ample cabinetry, a statement backsplash, and high-end appliances. Step out onto the balcony to enjoy a seamless extension of the living space with an easy indoor-outdoor flow. Hunter Douglas motorized blinds add both comfort and convenience. The top floor is designed for privacy and functionality, with a spacious primary bedroom featuring ample closet space and a stylish ensuite with a walk-in shower. Two additional well-sized bedrooms with large windows share a full bathroom. Laundry is conveniently located on this level. Ideally situated close to the LRT, restaurants, the Ottawa River, and nearby green spaces including Eugène Martineau Park and Codd's Road Park. A fantastic opportunity in a sought-after location. Some photos have been virtually staged. Association fee of $127 per month covers garbage removal, snow removal and landscaping of the common areas. (id:43934)
849 Fairline Row
Ottawa, Ontario
There's room for more in the 4-bedroom Simcoe Executive Townhome, where open-concept living brings your family together. The main floor is the perfect spot to gather, with a gourmet kitchen featuring a large pantry, a formal dining space and naturally-lit living room. The second floor includes all 4 bedrooms, 2 bathrooms and a laundry room, while the primary bedroom offers a 3-piece ensuite and a spacious walk-in closet. Finished basement rec room for added living space! Connect to modern, local living in Abbott's Run, a Minto community in Kanata-Stittsville. Plus, live alongside a future LRT stop as well as parks, schools, and major amenities on Hazeldean Road. July 16th 2026 occupancy! (id:43934)
225 Vision Street
Ottawa, Ontario
Sophisticated and sun-filled 3-bedroom, 4-bathroom end unit townhome ideally positioned on a premium corner lot in sought-after Riverside South. The largest of the Claridge models, it offers approximately 2,270 sq. ft. of thoughtfully designed living space that blends elegance with everyday functionality. A newly paved driveway (2024) and interlock walkway create a refined first impression, providing parking for up to four vehicles. Inside, the main level showcases hardwood and tile flooring and a bright, open-concept kitchen and under-cabinet lighting, stainless steel appliances, and a walk-in pantry (2017). Elegant lighting highlights the dining area, while a raised gas fireplace anchors the inviting living room-perfect for relaxing evenings at home. Main level also includes 4 ceiling speakers. Upstairs features soft broadloom, a convenient laundry room, and three generous bedrooms. The primary suite offers a walk-in closet and a luxurious ensuite with upgraded tile and fixtures. Secondary bedrooms share a tastefully updated, main bath designed with modern materials and thoughtful detail. The fully finished lower level adds exceptional living space with a large recreation room, full 3-piece bath (2021), and ample storage. It's wired for ceiling surround sound speakers and includes electric baseboard heaters, ideal for a media room, gym, or guest retreat. Notable updates: John Wood Proline 60-gal hot water tank (2024, owned), Goodman furnace (2017), rear deck (2018, fully permitted), natural gas BBQ line (2019), fencing (2020 & 2023), upgraded toilets (2018), patio stone walkway (2019), and gutter drainage to dry wells (2019). An impeccably maintained, move-in-ready home just minutes from Claudette Cain Park and the future Riverside South LRT Station-a perfect blend of comfort, quality, and location. (id:43934)
130 Sencha Terrace
Ottawa, Ontario
Welcome to this stunning BRAND NEW 3-bedroom luxury townhome located in the neighbourhood of Barrhaven's Heritage Park. With 9ft ceilings on the main floor, this home showcases high-end finishes throughout, including upgraded hardwood flooring on the main level, smooth ceilings, pot lights, and a large window at the back of the house to allow loads of natural light to flow into the home. With the modern linear electric fireplace, there is added warmth to the space for winter days or nights. The open kitchen features upgraded quartz countertops, sleek tile backsplash, brand-new luxury stainless steel appliances, and a large island with an extended breakfast bar. For added convenience and organization, cabinets are abundant for storage. On the second level, you'll find a generously sized primary bedroom, complete with a walk-in closet and a luxury primary ensuite with a double-sink vanity, quartz countertops, a walk-in shower, and built-in linen storage. All bathrooms feature upgraded tile floors and upgraded quartz countertops for a consistent, high-end look. The stairs to the basement will take you to a large, finished family room, providing ample extra living space for movies, games, or quiet relaxation. Added features include central air conditioning, a humidifier on the furnace, and an HRV system for year-round comfort. Ideally located near schools, shopping, and transit, this home offers a lovely blend of style and comfort. (id:43934)
177 Kerala Place
Ottawa, Ontario
WOW pricing! total $30K discount reflected in price shown. Premium new construction "Abbey" 3 bed, 2.5 bath, interior unit in Findlay Creek with over $16,000 in upgrades in addition to the usual quality finishes from Ottawa's 2023 Home Builder of the Year. (Tamarack Homes) 3 bedrooms plus laundry on 2nd floor, finished basement family room (362 sq ft) Property available for possession for January 2026. Many of the most popular features and upgrades added. ie. central air conditioning, pot lights, quartz counters throughout, 2nd floor laundry and more!. Energy Star features save on utility bills. See attached video/multimedia tour for photos taken at a model home, so colours and finishes will vary. Appliances, artwork, staging materials not included in actual home listed. Interior design package "A" Photos shown are of the same model but not property listed, so finishes will vary. (id:43934)

