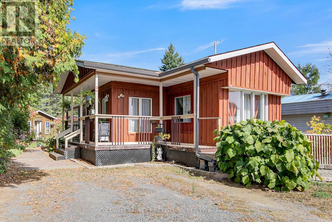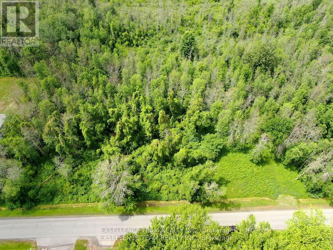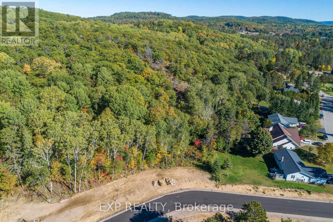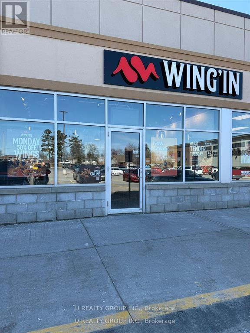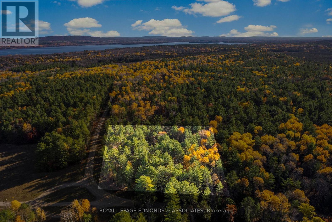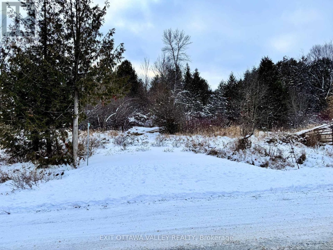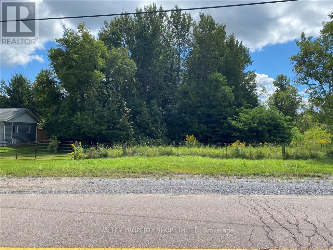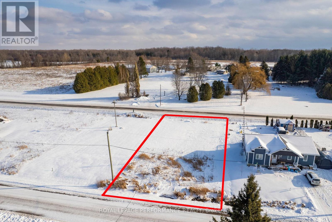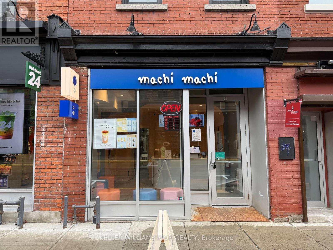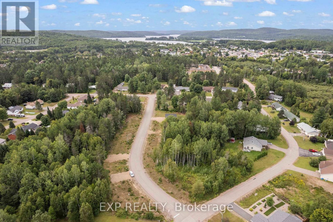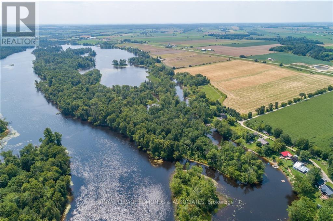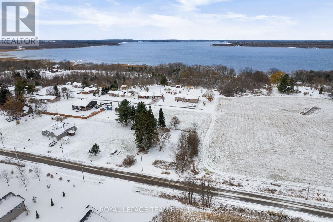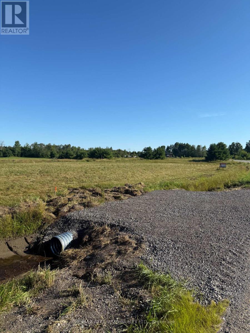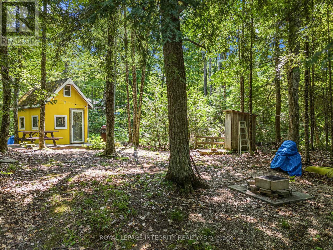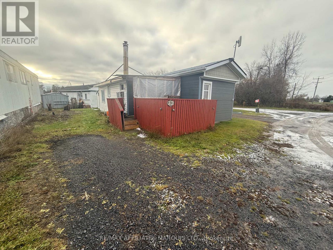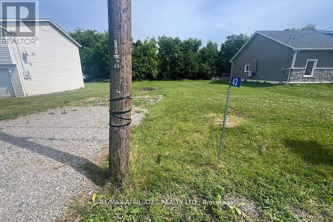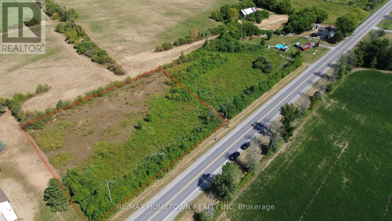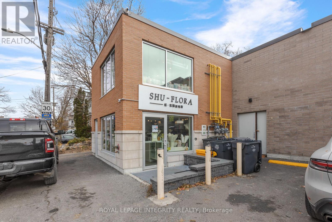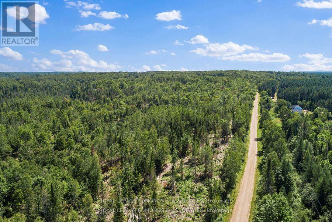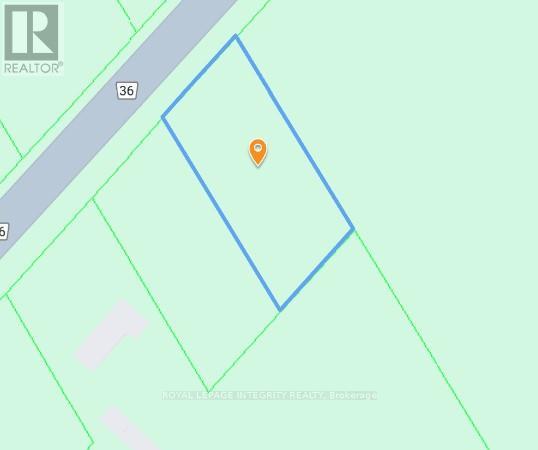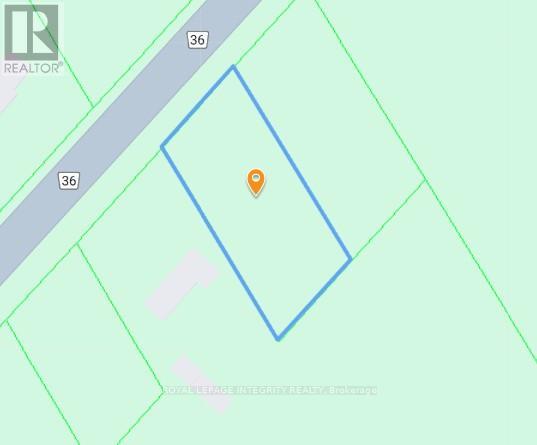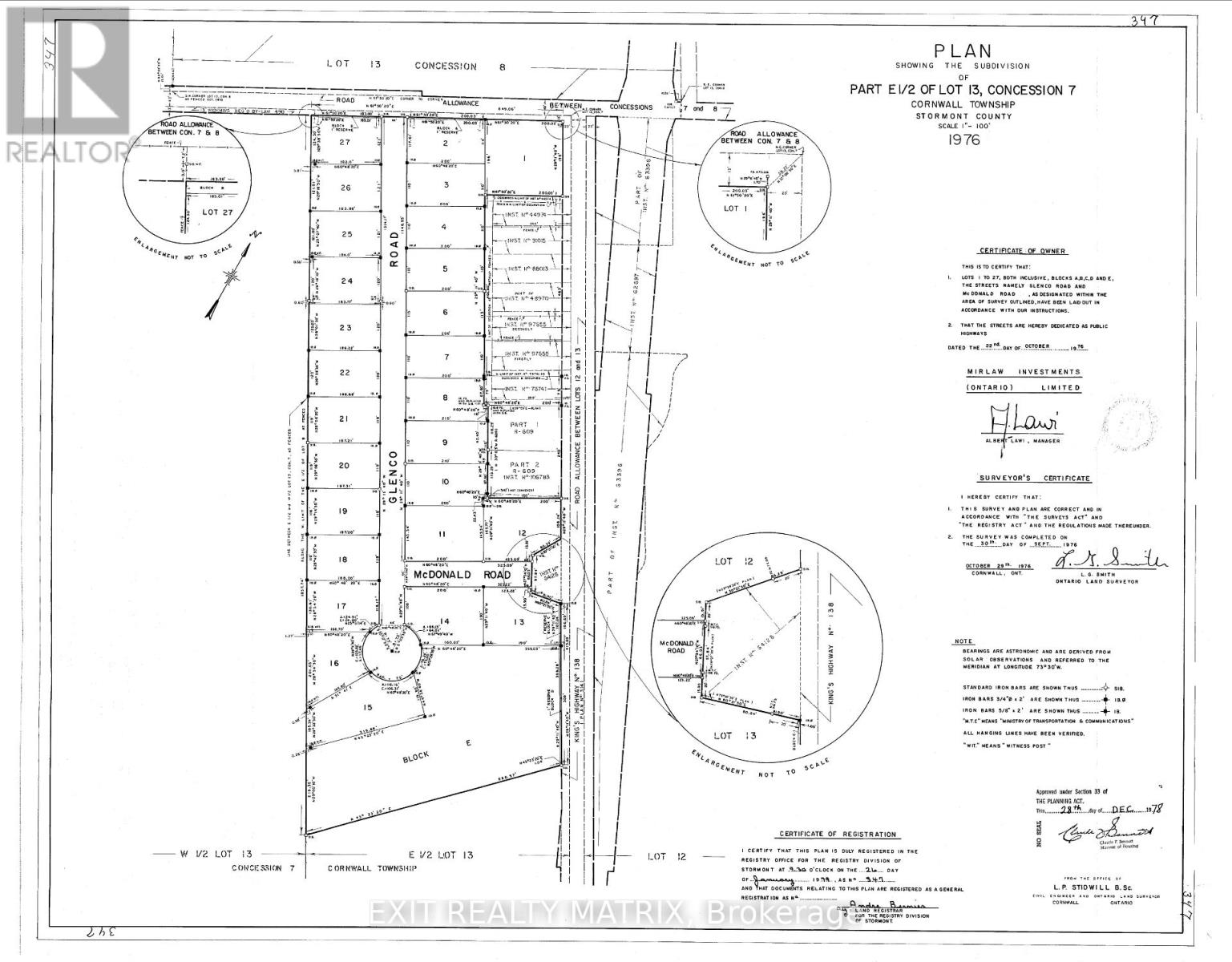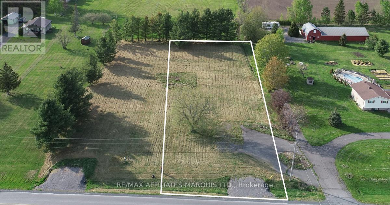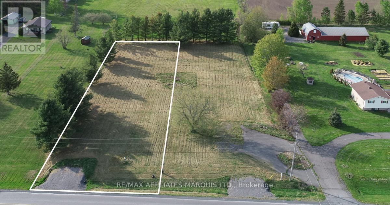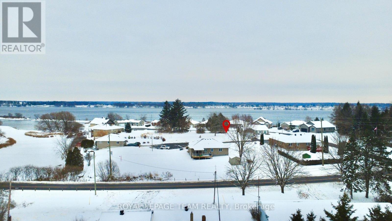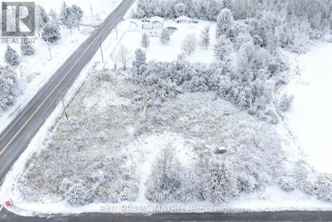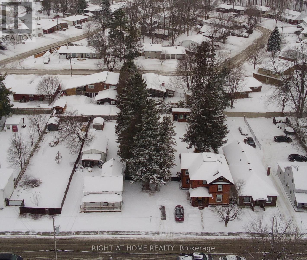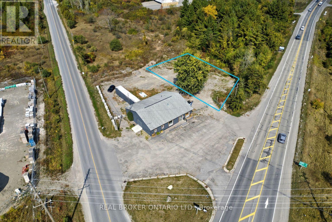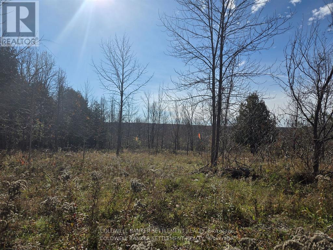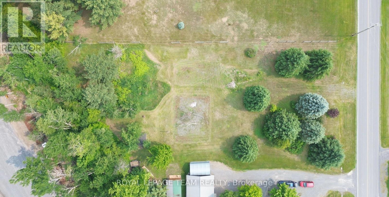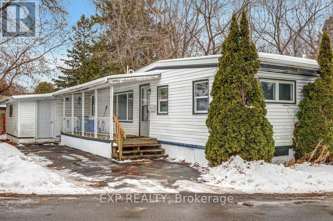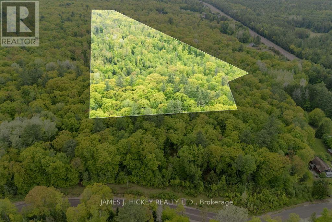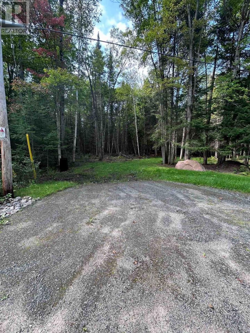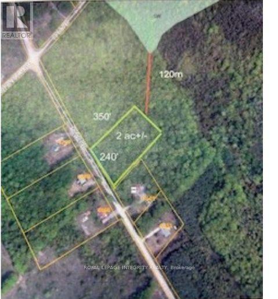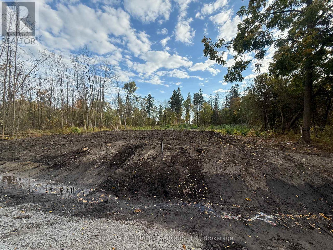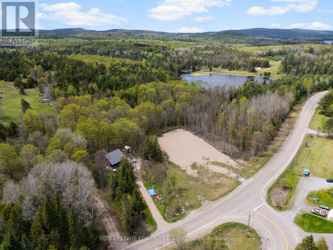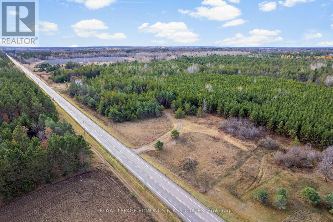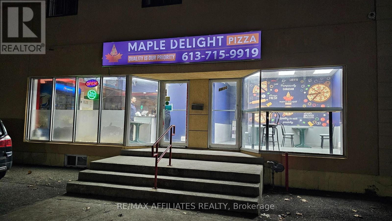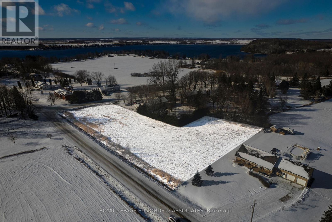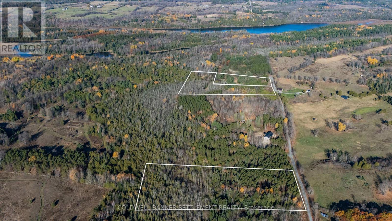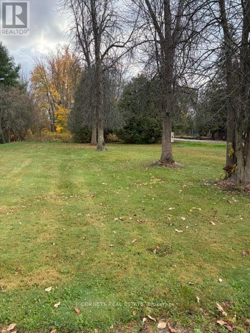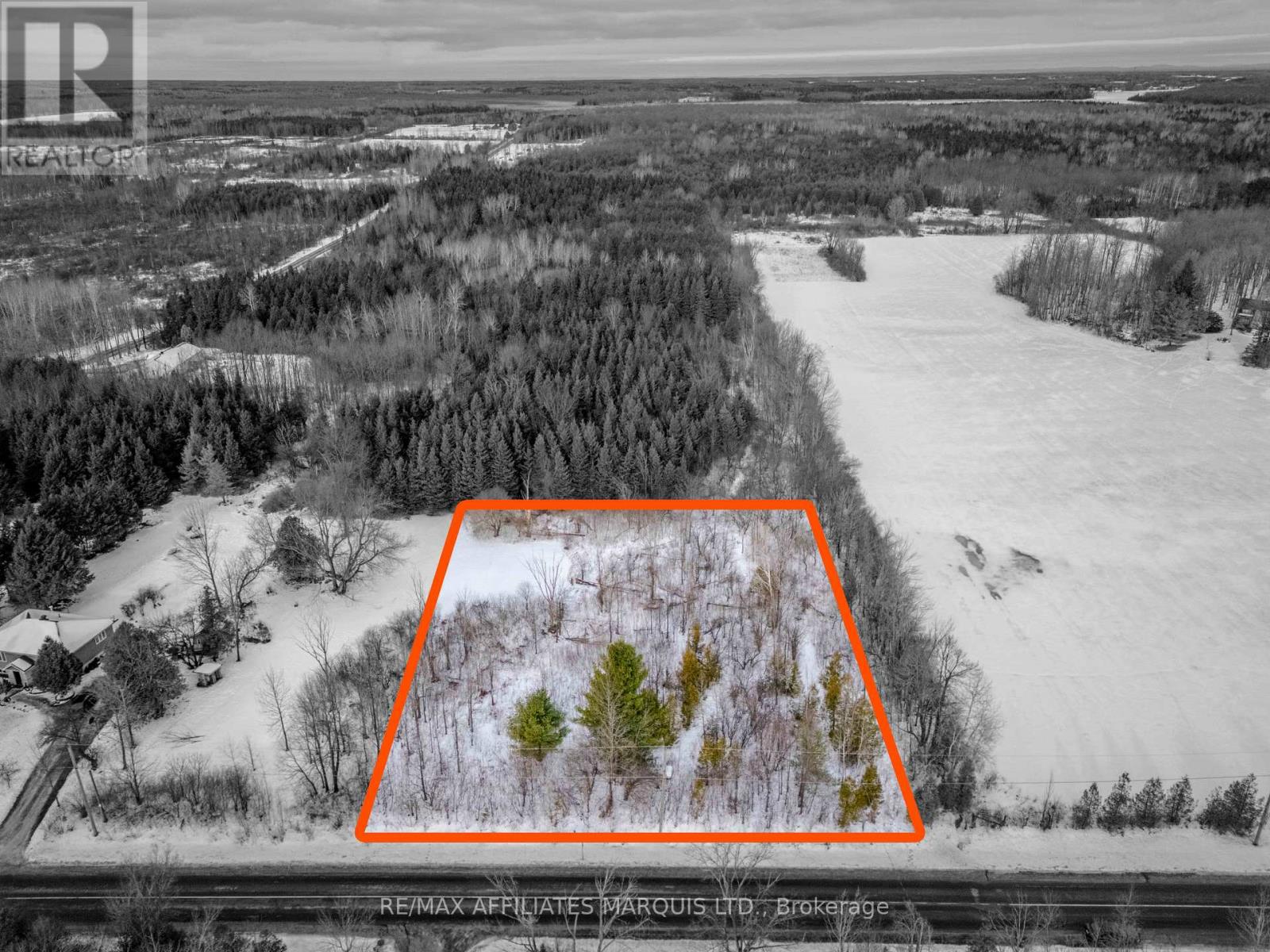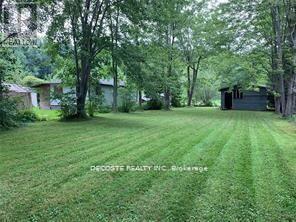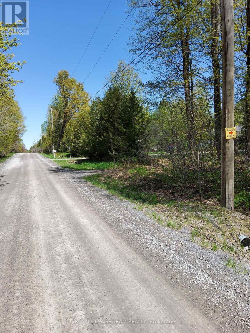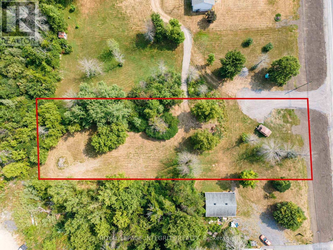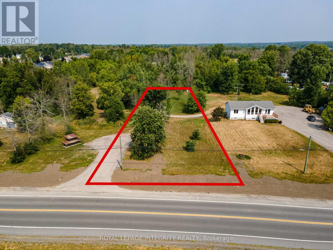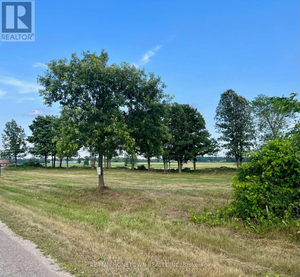We are here to answer any question about a listing and to facilitate viewing a property.
6 Fetherston Lane
North Grenville, Ontario
MOTIVATED SELLER! FLEXIBLE AND QUICK CLOSING AVAILABLE!! Start building equity today & become a homeowner! Monthly maintenance fee covers septic, water, snow removal, road maintenance, common area maintenance, lot fee, & PROPERTY TAXES. ONE OF A KIND home, nestled on a TREED and PRIVATE lot in the rural community of North Grenville, only minutes from Kemptville! This modern home boasts stunning board and batten siding that adds a touch of rustic charm to its exterior, complemented by a new roof (2024) for added durability & peace of mind. Pet owners will appreciate the thoughtful details, including the dedicated CATIO: Where your feline friends can safely enjoy the fresh air and sunshine. Inside, discover a warm and inviting living space with a cozy propane fireplace, hardwood floors throughout, spacious kitchen, convenient sliding patio door leading to a deck, a serene bedroom with ample closet space, and a beautifully appointed bathroom with modern fixtures. The outdoor oasis is just as impressive featuring an interlock patio, lush gardens, cozy firepit, and a storage shed - the possibilities are endless! Enjoy the best of both worlds - peaceful country living with easy access to the amenities and charm of Kemptville! Don't miss out on this adorable home - schedule a viewing today!Inclusions: (id:43934)
Lot 14 Willbruck Drive
South Stormont, Ontario
Location location location!! This half acre lot is set in an amazing community to build your dream home. This gorgeous location offers some beautiful views of the St. Lawrence River surrounded by serene wildlife and located close to some amazing recreational walking and cycling trails, Upper Canada Golf Course, Crysler Park Marina, Upper Canada Village, Bird Sanctuary, tons of camping and fishing spots as well. The convenience of only being an hour to Ottawa, 10 minutes to Morrisburg/Ingleside and 20 minutes into Cornwall allows for easy access to you daily needs. Come have a look and start making plans for your next home! (id:43934)
Lot 37 Yantha Crescent
Madawaska Valley, Ontario
Discover the perfect place to build your next home or investment property in the final phase of the Green Acres Subdivisiona quiet, family-friendly neighbourhood in beautiful Barrys Bay. This level lot offers full municipal services, including hydro, water, and sewer at the lot line, and enjoys all-day sun exposure with the added benefit of no rear neighbours for enhanced privacy and tranquility. Ideal for families, retirees, or investors, this property is located within walking distance to local shops, grocery stores, restaurants, and everyday amenities, offering the best of both peaceful living and small-town convenience. This lot offers versatile development potential: under the More Homes Built Faster Act. Whether you're planning a multi-generational home, an in-law suite, or a rental unit for extra income, this property gives you the flexibility to adapt to your needs. Barrys Bay continues to grow as the regions service centre, anchored by the expanding St. Francis Memorial Hospital, which is actively upgrading its facilities and services. The town also offers Catholic, public, and high schools, a public beach and boat launch on stunning Kamaniskeg Lake, with over 90 km of boating to explore. Whether youre looking to build your forever home or capitalize on an excellent investment opportunity, this lot offers space, sunshine, and unmatched potential in a vibrant and welcoming community. (id:43934)
1100 Carp Road S
Ottawa, Ontario
WingIn is a well-established, beautifully designed restaurant specializing in Fresh Halal chicken wings, Tenders, sandwiches, and a newly launched concept; Chickin (Fried Chicken), located in the heart of Stittsville, Ottawa. This turnkey business offers a prime location with high foot traffic, a loyal customer base, and a fully equipped kitchen, making it an excellent opportunity for entrepreneurs.This is a restaurantits that is flexible. It can remain as is or can be converted to your own concept opportunity. Dont miss out on this exciting investment. (id:43934)
100 Nangor Trail
Whitewater Region, Ontario
One of four prime building lots available! This approximately 2.70-acre lot in Westmeath offers the perfect canvas to build your dream home or a peaceful getaway, nestled among mature trees that provide both privacy and tranquility. Easy to build sand soil just excavate and start building. Hydro to be installed at lot line. Fiber optic high speed internet currently being installed at lot line. Rogers cell tower just installed in the area for strong cell service. Recently severed with survey on file. Enjoy the best of both worlds with just a 30-minute commute to Pembroke, while being only 10 minutes from the charming town of Westmeath for quick errands or a fill-up. For water enthusiasts, the boat launches at La Passe and Westmeath are just 10 minutes away, offering endless opportunities for fishing and water adventures on the Ottawa River. 24-hour irrevocable on all offers. (id:43934)
877 Lacroix Bay Road
Whitewater Region, Ontario
Incredible Opportunity 2 Lots with Deeded Ottawa River Access! Welcome to 877 Lacroix Bay Road, a rare offering of two separately deeded lots being sold together, totaling approximately 0.9 of an acre. This picturesque property is nestled between the charming communities of Westmeath and LaPasse in the heart of the Whitewater Region. With a mix of open and treed space, this parcel offers the perfect setting to build your dream home or cottage retreat. Enjoy the peaceful surroundings and the privacy of country living with the added bonus of deeded access to the beautiful Ottawa River just a short walk away. Whether you're an outdoor enthusiast or simply looking for a tranquil place to relax, the area offers endless recreational opportunities including boating, fishing, kayaking, and swimming.Hydro is available at the road, and the year-round municipal access makes this location suitable for full-time living or a seasonal getaway.A perfect blend of nature and convenience don't miss your chance to own a slice of paradise close to all that the Whitewater Region has to offer. All viewings/walks of the property must be accompanied and booked by your agent. Please note taxes on each lot are $350.00 (id:43934)
650 Stafford Street
Laurentian Valley, Ontario
18.59 Acre Property with Some Industrial Zoning. ** Property currently has no road access ** Please do not try to attend property without your agent. (id:43934)
Lot 10 Ross Park Road
North Stormont, Ontario
Discover the perfect setting for your future home in this residential building lot nestled within a quaint and well-established subdivision. Enjoy the peace of a neighbourhood setting while benefiting from quick and convenient access to major commuter roadways (Highways 138 and 417), making daily travel effortless.This lot offers an excellent opportunity to design and build to suit your vision, whether you're planning a primary residence or a long-term investment. Close to local amenities and surrounded by attractive homes, it's an ideal balance of tranquility and accessibility. A rare opportunity to secure a prime building lot in a desirable location-bring your plans and start building. (id:43934)
49 William Street
Ottawa, Ontario
Exceptional Business Opportunity! Established Machi Machi bubble tea franchise for sale in the heart of Ottawa's ByWard Market - one of the city's busiest and most iconic destinations. Prime location with high foot traffic, strong brand recognition, and a loyal customer base. The shop features modern décor, quality equipment, and easy-to-manage operations. Truly a turn-key business with excellent potential for growth under new ownership. (id:43934)
00lot14 Birchview Drive
Madawaska Valley, Ontario
Located in Barry's Bay, a vibrant town known for its indoor arena and the stunning Kamaniskeg Lake with its community park and sandy beach, this prime level building lot offers the perfect setting for your dream home. Nestled on a quiet street, the lot is fully serviced with hydro, water, and sewer already installed to the lot line, making it a hassle-free option for building. Whether you're looking to raise a family or retire in a peaceful, close-knit community, this spacious lot provides an ideal lifestyle away from the hustle and bustle of city life. Enjoy endless opportunities for outdoor recreation with scenic roads and trails perfect for walking, running, and biking. A short stroll brings you to the heart of town, where you'll find all essential amenities, while local schools including St. John Bosco Catholic School, Sherwood Public School, and Madawaska Valley District High School are just minutes away. Don't miss your chance to become part of this thriving and picturesque community! (id:43934)
0 Butternut Island
Whitewater Region, Ontario
Indulge in your very own private island haven! Nestled along the serene Ottawa River, this 22.5-acre paradise offers unrivaled tranquility. Dive into superb fishing, boating, and swimming amidst miles of pristine waterways. Immerse yourself in nature's embrace, with abundant plant and wildlife. A picturesque sandy beach invites you to soak in breathtaking vistas. Perfect for a secluded escape, with provincial park lands to the south and a small lot to the north, owned by a private land owner. The island is in a very quiet section of the river and is mostly surrounded by undeveloped land. World class whitewater rapids just a short boat ride down river. Just 1 hour 20 minutes from Ottawa and a mere 30 minutes from Pembroke, accessed via boat from Lapasse's public launch. 24 hours irrevocable on all offers. (id:43934)
47 Rapid Road
Whitewater Region, Ontario
Excellent opportunity on Rapid Road. This vacant lot at 47 Rapid Road offers a strong starting point for a future build, with a drilled well and septic system already in place.What makes this property particularly unique is the availability of the neighbouring parcels. The home and two adjoining lots at 37 Rapid Road are also listed for sale (sold separately), giving you the option to assemble multiple side-by-side properties. This lot gives you an opportunity to take advantage of those adjoining parcels-whether you're planning future builds, wanting additional space, or expanding your investment footprint with multiple connected properties.A rare chance to secure a piece of land with room to grow. You're a short walk to Kenny's Store, a well-loved local stop, and close to the elementary school.The Ottawa River is around the corner with the public boat launch minutes away, giving you quick access for boating, fishing, or simply enjoying the water. Westmeath is known for its quiet roads, scenic views, and the kind of neighbourly atmosphere that makes people want to stay. (id:43934)
611 - 1200 St Laurent Boulevard
Ottawa, Ontario
Prime location. Opportunity awaits you for this excellent business opportunity to be found in St. Laurent mall, to purchase a well established restaurant with built in clientele. Franchise fee included in the price. The restaurant is fully equipped with everything you need. Favourable lease with option to renew in place. (id:43934)
00 Branch Road
Augusta, Ontario
This beautiful 2.3-acre lot offers the ideal setting to build your dream home. Situated on a paved road, this property provides the perfect blend of privacy and convenience, with easy access to nearby towns and major routes. Located just 10 minutes from Highway 401, it is a short 25-minute drive to Brockville, 20 minutes to the charming village of Merrickville, and only one hour to Ottawa.With plenty of space to design and build the home youve always envisioned, this lot offers endless possibilities. Whether you're looking for a peaceful country retreat or a spacious family home, this property provides the perfect backdrop to bring your vision to life.Enjoy the tranquility of rural living while staying close to essential amenities. With its excellent location and natural beauty, this is a rare opportunity to create the home of your dreams in a stunning setting. Contact today for more details or to schedule a viewing. (id:43934)
Pt L 27 Bow Lake Lane
Lanark Highlands, Ontario
Come home to your lake retreat. This quaint bunkie in the woods offers access to peaceful Bow Lake. Walk down to the lake and relax on the shore, jump in and stay cool on those hot summer days, swim out to the slide or canoe or paddle board around the lake. This bright and cheerful bunkie has a main level with sleeping area & eating area. Sit around the table and play board games or cards on rainy days. There is an upper level with sleeping area as well. Outside you have a generous sized deck perfect for bbq's & dining outside. Or enjoy a bonfire at the firepit and roast marshmallows. If you are looking for a serene get away than this off grid property is the place for you. Take in your surroundings you won't be disappointed. Located just a short drive to Lanark Village with local grocery store & drug store as well there is a gas station and General Store in Hopetown which is only minutes away. (id:43934)
23 - 14154 Anderson Drive
South Stormont, Ontario
Are you ready to unlock a more balanced lifestyle through downsizing? Explore this 2-bedroom, 1-bathroom/laundry unit in the serene Markell Mobile Home Park (lease land), perfectly situated near Morrisburg and Ingleside. The area offers easy access to the OFSC Snowmobile trails, Upper Canada Village, and the stunning St. Lawrence River. The expansive side yard is an ideal canvas for a patio, and a peaceful walk to the bird sanctuary and deer spotting. This residence boasts a spacious eat-in kitchen with open-concept access to the expansive living room warmed by a wood stove. Two bedrooms and a 3-piece bathroom with a washer/dryer all on one floor. All appliances are included and barely used. The purchase includes a storage shed on the property. The land lease is $425 monthly, inclusive of property taxes, garbage pick up, and lane way snow removal. Call today and book your private viewing!! (id:43934)
43 King Street
Montague, Ontario
Build Your Future at 43 King St, Smiths Falls Fully Serviced Lot in Prime Location--Looking for the right place to bring your dream home or investment property to life? This fully serviced lot in Montague Township (Atironto), right on the edge of Smiths Falls, is ready when you are. With a generous footprint of approximately 60 x 118 feet, this property is equipped with all the essentials to fast-track your build: municipal water and sewer, natural gas, hydro, a driveway already in place, and even an assigned house number.Zoned R1-R2, the lot allows for either a single-family home or a duplex giving you the freedom to build for your family, future tenants, or both. Whether you're planning to break ground on a custom home or develop a smart income-generating property, this is a rare chance to secure a ready-to-go lot in a well-established neighbourhood.Located just minutes from downtown Smiths Falls, with close proximity to schools, the hospital, parks, the Rideau River, VIA Rail, and shopping this spot offers a mix of lifestyle, convenience, and long-term potential.Opportunities like this don't come around often. Book your visit today and start building your vision tomorrow. (id:43934)
0 County Road 6 Road
Augusta, Ontario
Rare Opportunity: One of the last remaining lots in North Augusta! Imagine building your dream home on this exclusive 1-acre lot in the highly desirable village of North Augusta. This is one of the last available lots in this charming community, offering the perfect blend of privacy and convenience. Nestled close to Brockville, Prescott, Ottawa, and the breathtaking St. Lawrence River, this location provides endless outdoor and recreational opportunities. Don't miss your chance to own a piece of this idyllic village where tranquility meets accessibility. Whether you're seeking a peaceful retreat or a family-friendly neighborhood, this lot is the perfect foundation for your future. Act now and make North Augusta your new home! Blue number and driveway to be completed by seller prior to closing. RES zoning, Augusta Township. Survey attached. (id:43934)
851 Bank Street
Ottawa, Ontario
Incredible opportunity to acquire an ownership interest alongside the existing partners in one of Ottawa's most cherished floral brands - Shu Flora. Known for its elegant, artistic arrangements and loyal clientele, Shu Flora has built a strong reputation for quality, creativity, and outstanding service. This beautifully curated floral studio is currently open Tuesday to Sunday, 11:00 AM to 6:00 PM, serving walk-in clientele, custom orders, and event bookings throughout the week. With a high-traffic retail location, established supplier relationships, stable revenue streams, and growing online presence, this business is primed for continued growth in both retail and event florals. Perfect for an entrepreneur with a passion for design, a strategic investor seeking an established business platform, or a floral artist looking to step into a profitable and reputable brand. Smooth transition and operational support available. Seize this rare chance to partner in a thriving boutique floral business with strong brand equity and limitless potential. (id:43934)
00 Dore Bay Road
North Algona Wilberforce, Ontario
Your opportunity at a this tranquil setting to build your dream home or getaway on 5 treed acres. Very private setting just 15 minutes from Pembroke. Four season township maintained road. Lots of crown land and trails to explore. Healthy wildlife population for the outdoor enthusiast. Located 1.2 hours west of Ottawa. 24 hours irrevocable on all offers. (id:43934)
0000 County Rd 36 Road
South Stormont, Ontario
Beautiful building lot in a great location. 10 minutes from Cornwall, 1 hour to Ottawa or Montreal (id:43934)
00000 County Rd 36 Road
South Stormont, Ontario
Beautiful building lot in a great location. 10 minutes from Cornwall, 1 hour to Ottawa or Montreal (id:43934)
5 Glenco Road
South Stormont, Ontario
Prime half-acre building lot located in a tranquil rural community, just minutes from Cornwall and easily accessible via Highways 417 and 401. Ideal for those seeking peace and privacy with the convenience of nearby urban amenities. This spacious lot offers the perfect opportunity to build your dream home in a serene setting. (id:43934)
17181 Mcneil Road
North Stormont, Ontario
Discover the perfect canvas for your dream home with this spacious vacant lot, offering a rare chance to design and build a custom residence tailored to your unique vision with David R. Coleman General Contractor Ltd. Ideally located in a desirable and well-established neighbourhood, this lot is surrounded by natural beauty. Enjoy a peaceful quiet space that you will love. With services and utilities readily available nearby, building can start without delay. Whether you're envisioning a modern masterpiece or a timeless family home, this property offers the ideal foundation for your future. Don't miss this incredible opportunity to secure a premium piece of real estate. Start planning your custom-built home todaythis is where your future begins! Please note: All offers must be conditional upon entering into a builder contract with David R. Coleman General Contractor Ltd. (id:43934)
17175 Mcneil Road
North Stormont, Ontario
Discover the perfect canvas for your dream home with this spacious vacant lot, offering a rare chance to design and build a custom residence tailored to your unique vision with David R. Coleman General Contractor Ltd. Ideally located in a desirable and well-established neighbourhood, this lot is surrounded by natural beauty. Enjoy a peaceful quiet space that you will love. With services and utilities readily available nearby, building can start without delay. Whether you're envisioning a modern masterpiece or a timeless family home, this property offers the ideal foundation for your future. Don't miss this incredible opportunity to secure a premium piece of real estate. Start planning your custom-built home todaythis is where your future begins! Please note: All offers must be conditional upon entering into a builder contract with David R. Coleman General Contractor Ltd. (id:43934)
Lot 9 Flett Street
Edwardsburgh/cardinal, Ontario
Rare opportunity to secure a vacant lot in the Town of Cardinal, approximately 1 hour south of Ottawa, and just minutes from the St. Lawrence River and the Canada-U.S. border via the Ogdensburg-Prescott Bridge. This lot is ideally located in an established, family-friendly neighbourhood with only a limited number of lots, offering privacy while still being part of a connected community - perfect for a custom home, weekend getaway, or long-term investment. Enjoy a lifestyle of adventure with boating, fishing, kayaking, hiking, cycling, and waterfront picnics just minutes away. Explore nearby riverside trails, the scenic Galop Canal, public parks, and the community's marina. Families will appreciate the proximity to local schools, playgrounds, grocery stores, community centre, library, and healthcare facilities, all within easy reach.Conveniently located for access to Highway 401, making commuting to Prescott (~15 mins), Brockville (~30 mins), Cornwall (~1 hr) and Kingston (~1.5 hrs) easy. With a limited number of lots in the area and growing community demand, this property offers excellent investment potential in addition to the chance to build your dream home.Whether building now or planning for future enjoyment, this lot offers the perfect combination of river-adjacent living, outdoor adventure, and accessibility to Eastern Ontario's major centres. (id:43934)
20373 Eigg Road
North Glengarry, Ontario
You can find the perfect opportunity with this expansive 1.33-acre lot. Nestled in a tranquil setting just north ofAlexandria, this property comes equipped with a drilled well. It can easily be equipped with essential amenities, such as high-speed Internet, power connections, and Natural gas access. The perfect place to start building your dream home. This lot is a rare find, blending rural charm with essential infrastructure, just minutes from the charming town of Alexandria. Alexandria offers a variety of amenities, including schools, parks, shopping, and dining options, all within a short drive. Its strategic location between Ottawa and Montreal makes it an ideal spot for those seeking a peaceful lifestyle with easy access to urban conveniences. (id:43934)
250 Harrington Street
Arnprior, Ontario
Golden opportunity to purchase this affordable infill building lot located in the heart of Arnprior. Design and build your dream home in one of Arnprior's most sought after neighborhoods, a stone's throw away to all downtown amenities. Unique lot with 29 Feet of frontage that opens up to 37 Feet. 150 Feet deep. Approved by the town for a residential build, survey on file. (id:43934)
7307 County 29 Road
Mississippi Mills, Ontario
Small rural lot on County Road 29 offering quiet country living with commercial-corridor convenience. This RU-zoned parcel features a fenced gate with direct access to County Road 29 and includes some commercial designations, to be confirmed with local planning authorities. It provides an affordable entry point in a fast-growing area, with quick access to Carleton Place and Highway 7. Ideal as a standalone rural property or potential future building site, subject to township zoning approval and any required permits. Buyers are advised to verify septic and well requirements, zoning and any site-specific constraints with the township. (id:43934)
0 Dalhousie Con 8 Concession
Lanark Highlands, Ontario
Excellent building lot in the Lanark Highlands. Approximately 2.5 acres on a paved township road, close to Dalhousie Lake as well as Purdon Conservation Area. Hydro easily accessible and several good areas for a build. Buy now and be ready to build in the spring. Survey available. (id:43934)
2257 Valley Street
North Stormont, Ontario
An exceptional value in the countryside, this beautiful .727acre of land provides the ideal setting for a great escape from the city. (id:43934)
9 Dell Avenue
Ottawa, Ontario
Finally- an opportunity for affordable home ownership in Bellwood Estates. This mobile home on a land lease is in a convenient location to walk to transit and groceries. Property offers a private driveway, a good sized shed, and a welcoming porch. It is in need of updating, but offers a great footprint for a handy buyer. Original floorplan has two bedrooms (originally three- but two have been combined to create an office/laundry area) and has been enhanced with an addition, allowing for a large family room/flex space with a separate entrance. Property has a brand new natural gas furnace this year (family room/addition has supplemental electric baseboards). Monthly land lease of approximately $750/month plus taxes. Offers must be conditional on Park Approval for Buyer's Land Lease application. (id:43934)
0 Josie Lane
Deep River, Ontario
This 15.8 acre treed Lot is just minutes from Town off Josie Lane. Lots of potential for recreational use or build your new home, Property will require Zoning change from the Municipality to secure a building permit and approval to use the unopened road allowance. Great mixture of mature bush, just a short drive to the main snowmobile trails system and the Algonquin trail. Call for the details regarding access. 24 hour irrevocable required on all offers. (id:43934)
63 Annie Mayhew Road
Madawaska Valley, Ontario
Your Dream Lot Awaits in the Heart of the Madawaska Valley! Nestled in one of Ontarios most scenic and adventure-rich regions, this picturesque 1+ acre building lot is ready for your vision. With a culvert installed, 911 address assigned, and hydro at the lot line, much of the groundwork is already done making this an ideal spot to start building your dream home or getaway retreat.Some thoughtful selective clearing and grading has already been completed, giving you a great head start. Just bring your building plans and complete your approvals with the township. Located in a true outdoor enthusiasts paradise, you're surrounded by countless opportunities for year round adventure, ATVing, snowmobiling, boating, world-class whitewater rafting, hunting, fishing, and so much more await just minutes from your doorstep. Water access is nearby, adding even more appeal to this already incredible setting. The lot is clearly marked, please book a showing with your agent and do not walk the property unattended. Don't miss your chance to own a slice of paradise in the Madawaska Valley, opportunities like this don't come around often! (id:43934)
Pt Lt 17 Kyle Road
Augusta, Ontario
Welcome to a rare opportunity in the heart of the peaceful countryside this 2-acre registered building lot is the perfect place to bring your vision to life. Whether you're dreaming of a custom-built home or a charming hobby farm, this property offers the space, privacy, and tranquility you've been looking for. Prime Location Enjoy the serenity of rural living with the convenience of quick access to Highway 416, connecting you to Ottawa and Highway 401. Close to Amenities Just a short drive to Kemptville, Prescott, and Brockville for shopping, services, and dining. Family-Friendly School bus service to local elementary and high schools. Ready to Build. Severance, and survey are already completed saving you time and money. Peace of Mind A serene setting that offers both open space and privacy for your future home. Important: Please do not walk the property without prior arrangements. This is your chance to create something truly special in Augusta Township. Start building your future today! (id:43934)
Lot Pine Street
North Glengarry, Ontario
Dreaming of your perfect home in a quaint but vibrant community? Look no further!! This lot is conveniently located in the Northern tip of Maxville, Ontario, home to the Glengarry Highland Games! This little village has a big heart and is family friendly! The lot is tree lined with no rear neighbours, is just over half of an acre and is approximately one hour to Montreal and Ottawa with easy access to the 417. Road is currently being constructed to the lot. Natural gas available. Municipal water is available. Septic will be required. (id:43934)
Lt 4 Matawatchan Road
Greater Madawaska, Ontario
Welcome to a unique opportunity to own one of three beautiful building lots located just a short drive from the charming village of Griffith. This particular parcel offers 1.08 acres with stunning views of the Madawaska River without the burden of waterfront taxes! Enjoy the outdoors to the fullest with the public boat launch to Black Donald Lake. Whether you love fishing, boating, kayaking, or simply relaxing by the water, this location makes it easy to embrace the waterfront lifestyle. In the winter months, you're only 30 minutes from Calabogie Peaks Resort, where skiing, snowboarding, and other outdoor adventures await. Whether you're looking to build your dream home, a weekend retreat, or a cottage getaway, this lot is ready for your vision. 24 hours irrevocable on all offers. (id:43934)
939 Beachburg Road
Whitewater Region, Ontario
Escape to nature with this beautiful 3-acre vacant lot, surrounded by towering red pine trees and located just minutes from the charming village of Beachburg and only 10 minutes from Cobden. This property offers the perfect balance of privacy and convenience, making it an ideal spot for your dream home or country getaway. Outdoor enthusiasts will love the proximity to the Pappin Trails and Country Forest Trails-perfect for hiking, biking, and exploring year-round. You're also just a short drive from the Ottawa River, ideal for paddling and fishing, and near the Little Lakes, where you can enjoy swimming and relaxing on warm summer days. The lot features a cleared building site, ready for your vision to take shape, surrounded by the peaceful beauty of the red pines. Whether you're looking to build a full-time residence or a weekend retreat, this property offers a wonderful opportunity to enjoy the natural beauty and outdoor lifestyle of the Ottawa Valley. 24 Hour Irrevocable on all offers. (id:43934)
1012 Merivale Road
Ottawa, Ontario
Be Your own Boss, A remarkable opportunity to acquire a 100% Halal, fully operational Pizza Restaurant in a high-demand location near Merivale & Kirkwood. Surrounded by established residential neighbourhoods and thriving commercial activity, this business enjoys excellent exposure, strong foot traffic, and consistent daily sales. Known for its signature flavours, immaculate setup, and dedicated customer base, this turnkey pizzeria comes fully equipped with all chattels and furnishings included. The space is thoughtfully designed for efficient workflow, ideal for new entrepreneurs or seasoned operators looking to expand with fresh concepts (call to discuss). The current lease is affordable with favourable renewal options (details available upon request). Plenty of upside remains through extended hours, catering, community outreach, and maximizing partnerships with delivery platforms. With everything in place to start operations immediately, this is a rare chance to step into a thriving Halal food market in Ottawa. Seller is willing to provide training for a smooth transition. Equipment list available to serious buyers. No direct walk-ins for business inquiries; Please contact, how to visit operational business. (id:43934)
0 West Ross Road
Whitewater Region, Ontario
Nestled amidst the picturesque landscapes not far from the serene shores of Muskrat Lake lies an exceptional opportunity - a 1.06-acre building lot awaiting the realization of your dream home. Strategically situated in a central location, this property offers the best of both worlds - the peaceful ambiance of rural living coupled with convenient access to the bustling towns of Renfrew and Pembroke. Moreover, with a mere 10-minute drive to Highway 17, commuting becomes a breeze, ensuring that you're always seamlessly connected to wherever life may lead. But that's not all. Imagine strolling through the charming streets of Cobden, a town brimming with character and an array of amenities to cater to your every need. From quaint bakeries offering delectable treats to cozy coffee shops perfect for leisurely mornings, and boutiques showcasing unique finds. 24hrs irrevocable on all offers. (id:43934)
1007 Concession 5a Road
Lanark Highlands, Ontario
Enjoy the privacy of living on a dead end road minutes to Lanark village and 20 minutes to historic Perth. This building lot is just over 5 acres with hydro in the area providing the new owner with options to live off grid or connect to hydro. Well treed with beautiful pastoral views, and so peaceful. The owner has marked the boundaries and the municipal number is in place at the entrance. Please do not walk the property without your realtor. The boundary lines on the photos are to provide a general overview only. (id:43934)
46-50 St. Joseph Street
North Glengarry, Ontario
Excellent building lot in the Village of Apple Hill. Build your dream home on the this building lot .Survey available. Same owner since 1979 (id:43934)
Lot Kenyon Concession 1 Road
North Glengarry, Ontario
Welcome to the site of your future dream home in North Glengarry. Tucked among mature trees along scenic Kenyon Concession 1, this beautiful 1-acre lot offers the perfect canvas to bring your vision to life. Enjoy the peace and privacy of country living while remaining conveniently located just minutes from Alexandria, 1-Hour from Ottawa, and 1-Hour from Montreal's West Island. This property invites you to slow down and embrace a simpler way of life. Take a drive, breathe in the fresh country air, listen to the birds, and imagine the possibilities. Reach out today to arrange your private showing! As per Form 244 minimum 24 hour irrevocable on all offers. (id:43934)
00 Lilac Street
South Glengarry, Ontario
Lovely Waterfront Lot with Boathouse on Westley's Creek, offering direct access to the St. Lawrence Seaway. The lot is mainly cleared, but also has mature maple trees. The boathouse is 23 ft x 16 ft , built in 1975. Concrete floor, boat slip is 17' x 6'10" (accomodates a 16 ft boat), electric boat lift, solar panels and LED lighting, two waterfront doors (7' x 8' and 5' x 5'), marine railway. Property is zoned flood plain, therefore it may not be possible to build a house. Excellent location for parking your car and taking out your boat, or for fishing, bird watching, or just relaxing (id:43934)
0 Totem Ranch Road
, Ontario
Are you a hunter or a person who loves to be outdoors looking for a recreational property? Welcome to Part of Lot 25, Concession 10 Totem Ranch Road in Edwardsburgh Cardinal. This 18.9 acre property can be accessed on foot or with an ATV or Snowmobile through an unopened road allowance / ATV trail that begins next door to 2422 Totem Ranch Road. The property is mostly wooded with wetlands and is the ideal location for a walking/hunting camp / off grid dwelling for those that enjoy outdoor activities and adventures. Why don't you have your agent book a showing and come and have a look? New Price Reflects Wetland Status..- This Property is available for immediate possession. ** The lot begins a few minutes walk from Totem Ranch Road and part of the trail can be soft at some points in the year. The intermittent markers along the off road access path are provided for property tour indicators and not representative of the subject property's boundary or survey lines. The buyer, at the buyers own expense, to confirm if survey is current to their anticipated needs. (id:43934)
00000 County Rd 2 Road
South Stormont, Ontario
Build Your Dream Home! This impressive double lot (100.73 ft x 302.88 ft) offers plenty of space for your perfect build. Hydro, water, and gas are available at the lot line. The adjacent lot is also for salebuy both for an even larger property or investment opportunity! Dont miss this chance to secure prime land. See MLS# X12336287 for details on the neighboring property. (id:43934)
00000 County Rd 2 Road
South Stormont, Ontario
Build Your Dream Home! This impressive double lot (99.47 ft x 298.29 ft) offers plenty of space for your perfect build. Hydro, water, and gas are available at the lot line. The adjacent lot is also for sale buy both for an even larger property or investment opportunity! Don't miss this chance to secure prime land. See MLS#X12336286 for details on the neighboring property. (id:43934)
0 Kitley Line 8 Road
Elizabethtown-Kitley, Ontario
Escape the hustle and bustle of city life! Immerse yourself in the peaceful tranquility that country living has to offer! Come home and treat yourself to an atmosphere of warm breezes blowing on starry summer nights, breathing in fresh country air! This lovely, 2 acre building lot is adorned with mature trees in a unique diagonal pattern, which provides a picturesque backdrop for your dream home! You will enjoy lots of summer fun: boating, fishing and taking the littles to the sandy beach at Bellamy Lake, just minutes away! This property is located in a family, friendly oriented community, and offers beautiful sunsets and is cleared and ready for your new build! Added bonus is the North Leeds Paramedic Station is just around the corner! Located just off Highway 29 for an easy 20 minute commute to both Brockville and Smiths Falls and 60 min to Ottawa. This property is ready to welcome its new family, and eagerly awaits for new memories to begin! Call to book your personal tour today! (id:43934)

