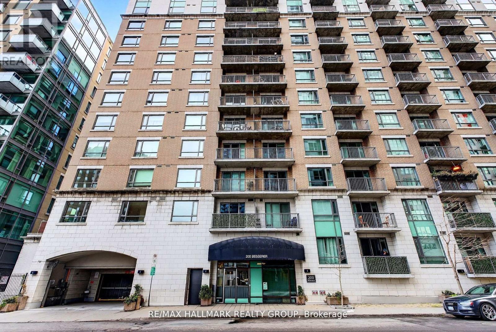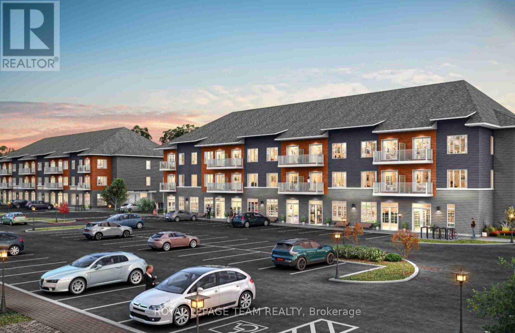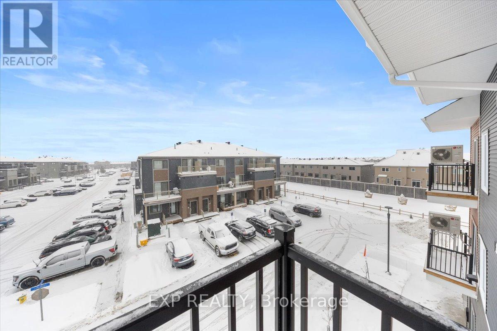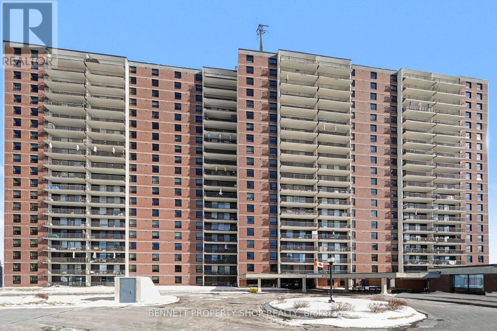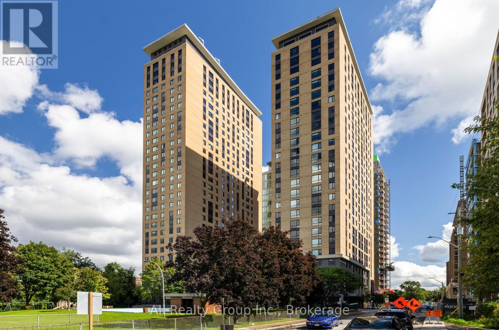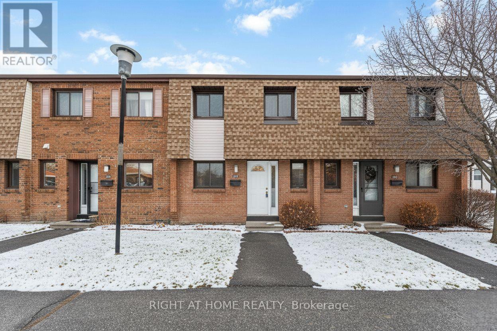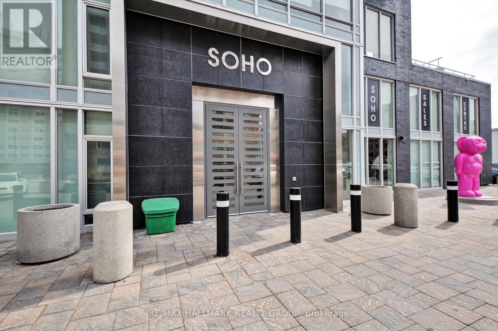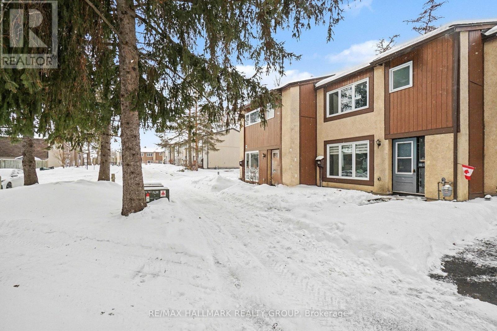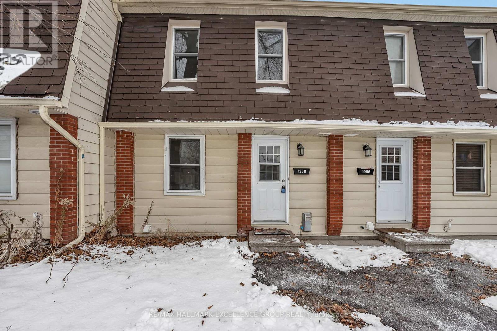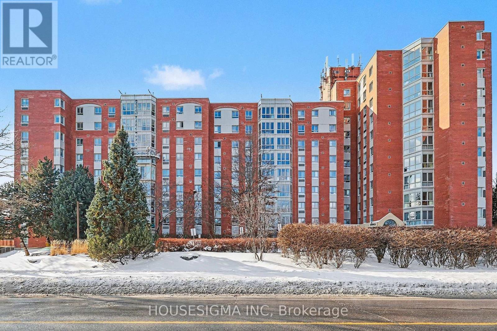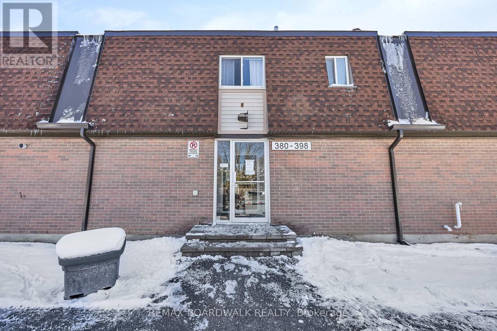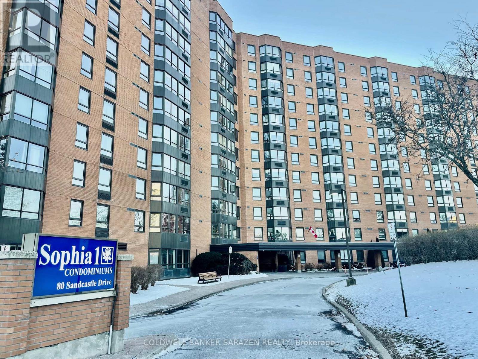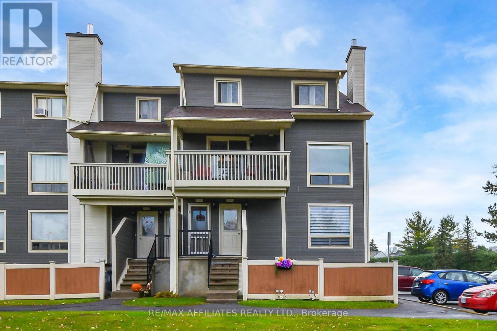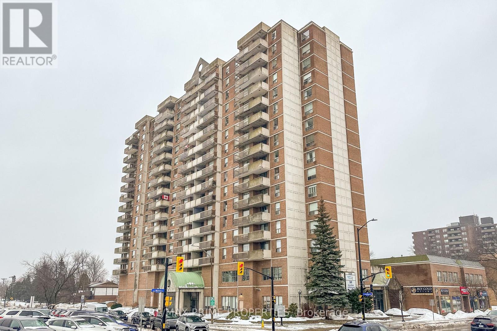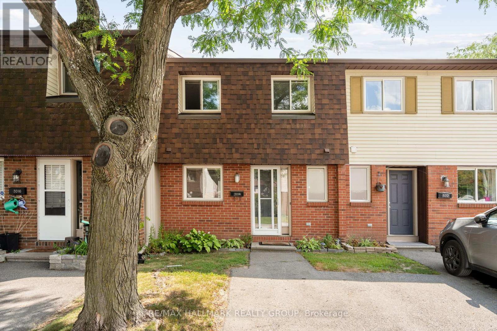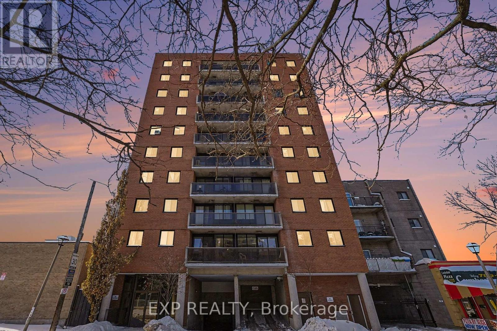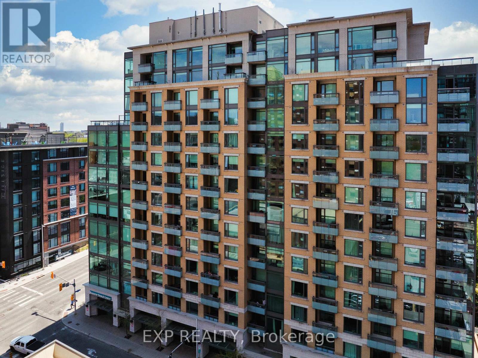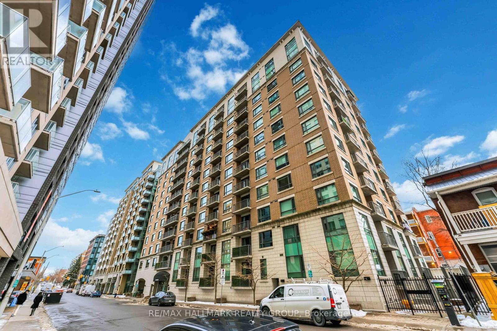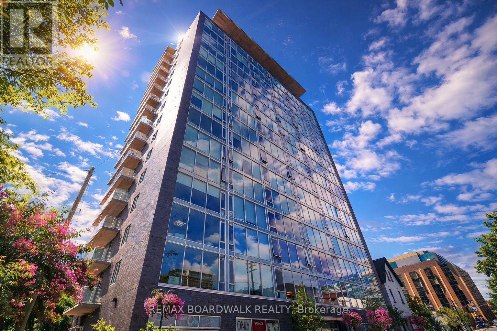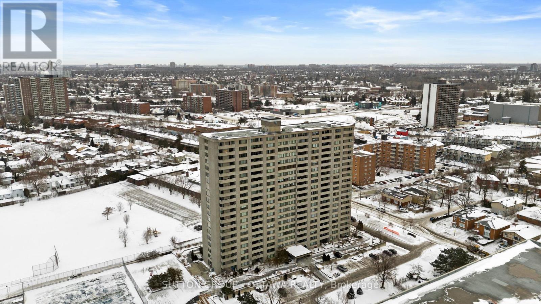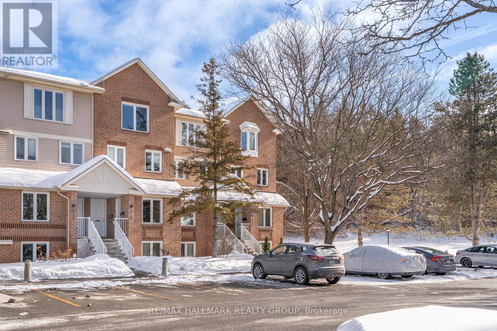We are here to answer any question about a listing and to facilitate viewing a property.
G - 1119 Stittsville Main Street
Ottawa, Ontario
TWO BEDROOMS, TWO FULL BATHROOMS, TWO PARKING SPOTS....yes, this one is PERFECT!! and hard to find. Ideally located in the Jackson Trails community of BOOMING STITTSVILLE within walking distance of amenities, restaurants, bars, coffee shops, banks, grocery stores, brew pubs, Amberwood Golf Course (Tennis/Pickleball/Pool). Direct access to transit in front of unit. Lovely Terrace Balcony...BBQ PERMITTED w/ natural gas connection. VACANT AND MOVE-IN READY, This BRIGHT OPEN AIRY CONDO is sure to please and just feels like home once you step inside. Some photos have been virtually staged. QUICK CLOSING AVAILABLE!! (id:43934)
1206 - 200 Besserer Street
Ottawa, Ontario
Welcome to 200 Besserer Street, Unit 1206-located in one of the best-maintained condominium buildings in downtown Ottawa. This bright and highly functional 1-bedroom suite offers open-concept living with 10 ft ceilings, hardwood floors, and a smart layout ideal for first-time buyers, students, and investors. The open kitchen features granite countertops, ample cabinetry, a practical island, and modern stainless steel appliances, all flowing naturally into the living and dining area. The spacious bedroom provides excellent comfort, and the 4-piece bathroom includes a granite vanity. In-suite laundry adds everyday convenience and completes this efficient floorplan. This unit also includes one underground parking space and a dedicated storage locker, offering added value and practicality. Residents enjoy premium amenities such as an indoor saltwater pool, sauna, fitness centre, and a large outdoor terrace with BBQs. Heat and water are included in the condo fees. Just steps to the University of Ottawa, LRT, Rideau Centre, ByWard Market, and Parliament Hill, this location offers unmatched downtown convenience. A well-run building, a clean and functional layout, premium amenities, and a prime urban location-Unit 1206 at 200 Besserer is an exceptional opportunity in the heart of Ottawa. (id:43934)
210 - 2376 Tenth Line Road
Ottawa, Ontario
Welcome to the Dawn model by Mattamy Homes, located in the sought-after Avalon community of Orléans. This brand-new 710 sq. ft. condo features a welcoming foyer with a closet, and a stylish chef-inspired kitchen with quartz countertops and a modern backsplash, all opening to a bright dining and living area with access to a private balcony. Offering one bedroom plus a den, one full bathroom, and a dedicated laundry room, this home is designed with convenience and modern finishes in mind. Enjoy 9-foot smooth ceilings, luxury vinyl plank flooring throughout (no carpet), and one parking space .Perfectly situated near parks, trails, recreation centres, shopping, dining, and transit, this condo combines style, comfort, and everyday convenience. 2 year no condo fees. Images provided are to showcase builder finishes only. (id:43934)
209 - 2376 Tenth Line
Ottawa, Ontario
LIMITED TIME ONLY - NO CONDO FEES FOR TWO YEARS!! Experience modern living at its finest with The Dawn model by Mattamy Homes. This brand new 710 sqft condo features a spacious 1bed + den/1 bath layout. FIVE appliances included! The kitchen boasts stunning quartz countertops and a stylish backsplash, creating a sleek and functional cooking space. Enjoy the elegance of luxury vinyl plank flooring that flow seamlessly throughout the home complemented by smooth 9' ceilings that enhance the open feel. Step out onto your private balcony off the living room, perfect for relaxing and enjoying the view. Nestled in a prime location this apartment offers easy access to the great outdoors with nearby Henri-Rocque Park, Vista Park and the Orleans Hydro Corridor trail. For sports enthusiasts, the Ray Friel Recreation Complex and Francois Dupuis Recreation Centre are just a short drive away. Walk to shopping and restaurants. Convenience is at your doorstep with planned neighbourhood retail spaces on the main floor and easy access to transit. THIS HOME IS UNDER CONSTRUCTION. Photos used are to showcase builder finishes. (id:43934)
2011 - 665 Bathgate Drive
Ottawa, Ontario
Beautifully updated and exceptionally bright, this 3-bedroom, 1.5 bathroom corner-unit condo offers a refined, move-in-ready lifestyle in a prime location. The standout feature is the remodelled kitchen, showcasing stunning Quartz countertops and backsplash, accompanied by updated cabinetry. The living and dining area is filled with natural light, complemented by sensational corner-unit views and direct access to an oversized enclosed balcony, perfect for enjoying morning coffee or unwinding at the end of the day. Freshly painted throughout, the home features contemporary Luxury Vinyl Plank flooring, a renovated main bath, and a convenient 2-piece en suite. The spacious primary bedroom offers exceptional storage with both a walk-in closet and an additional double closet; an uncommon and highly desirable combination. Residents enjoy a well-maintained building with outstanding amenities, including an indoor pool, sauna, exercise room, library, party room, and tennis courts. Condo fees include heat, water/sewer, and access to recreation facilities. Ideally situated near public transit, schools, restaurants, pathways, La Cité, Montfort Hospital, CSIS, NRC, and just 15 minutes from downtown, this property delivers comfort, convenience, and community in one compelling package. 24 hours irrevocable on all offers. Some photos are digitally enhanced. (id:43934)
1602 - 105 Champagne Avenue S
Ottawa, Ontario
Welcome to Envie II! This bright & spacious, two bedroom, two FULL bath unit offers modern finishes; exposed concrete features, quartz countertops and stainless steel appliances. Centrally located in the Dow's Lake/Little Italy area, steps from the O-Train, Carleton University, The Civic Hospital, restaurants, walking/biking paths & more. Perfect for students or young professionals. The building amenities include: concierge, a fitness centre, study lounges, penthouse lounge with a games area, & a 24/7 grocery store on site. Parking available for rent from building. This unit is being sold fully furnished. Condo fees include heat, a/c, water and internet. (id:43934)
E - 1033 Cummings Avenue
Ottawa, Ontario
Welcome to this ground floor, single level condo! This 2 bedroom, 1 bathroom condo is situated in a quiet development, quite a ways in from the street. The living / dining area is spacious and brightly lit by several windows which leads to a lovely, private back yard off the dining area. The primary bedroom has a large walk-in closet with a cheater door leading to the bathroom. The kitchen is very functional and has updated stainless steel appliances (Refrigerator, dishwasher and stove). Upgrades include the windows (2017), the roof (2021), and flooring (2025). The property is conveniently located near a major shopping corridor along Ogilvie Road, recreational areas abound along the forested Aviation Parkway and public transit is easily accessible directly in front of the condo development. (id:43934)
25b Bertona Street
Ottawa, Ontario
Bright, affordable 3-bedroom townhouse in the highly popular neighbourhood of Craig Henry-an excellent opportunity for first-time buyers, investors, or families looking for great schools and unbeatable convenience. Offering outstanding value, this move-in-ready home blends comfort, space, and a prime location in one of Ottawa's most well-connected neighbourhoods. The main floor features laminate flooring throughout the spacious living and dining areas, along with a bright, renovated kitchen offering ample cabinet space. Step outside to a green backyard with a private patio and direct access to your parking space. Upstairs, you'll find three good-sized bedrooms filled with natural light from large windows. The finished basement adds valuable extra living space and includes a separate laundry area for added convenience. Set in a safe, friendly community, this home is just minutes from Highway 417, Algonquin College, Baseline Station, public transit, parks, shopping, the Nepean Sportsplex, and Hunt Club Road. Walking and biking paths, along with nearby green spaces, complete the lifestyle appeal. The home is vacant and ready for immediate occupancy. Don't miss your chance to own this beautiful home in one of Ottawa's most desirable and accessible neighbourhoods. (id:43934)
611 - 111 Champagne Avenue
Ottawa, Ontario
NEW YEAR'S PROMOTION - GET 2 YEARS OF CONDO FEES PAID FOR YOU AND FURNITURE INCLUDED* Welcome to unit 611 in SoHo Champagne. This 1 bed/1 bath plus den unit has floor to ceiling windows with a stunning view of Dow's Lake, laminate floors throughout, and a gorgeous modern design. The open concept living area makes entertaining a breeze, with plenty of counter space and storage in the kitchen and accompanying island. The bedroom is connected by a sliding privacy door, allowing a fully open-concept living space or a private escape in the evenings. The spa-inspired bathroom features a rainfall shower with glass doors. The SoHo Champagne has amazing amenities like a terrace and patio with a hot tub and barbecue, outdoor pool, a movie theatre, party room with full kitchen and lounge area, meeting room, 3 elevators, underground parking, and a gym. This condominium is located in Little Italy (150m from Dows Lake LRT station), where residents can enjoy dining and fun on the busy streets, or escape to Dow's Lake for time on the water or walks in the gorgeous surrounding parks. (id:43934)
23 - 3691 Albion Road
Ottawa, Ontario
Fantastic opportunity with this 3 bedroom townhome. Perfect for investors, first time buyers, or those looking to downsize. Located in Sawmill Creek, just south of Hunt Club/South Keys, you are close to many schools, parks, shopping, restaurants and public transportation, all while being just 15 mins to downtown. You will love this quiet little neighborhood surrounded by beautiful trees, a park for the kids and a heated outdoor pool for those warm summer days. Even better is the location of the unit being approx. 50 steps from the pool and the park. The home itself features approx 1360sq.ft of living space above grade. Main level has a spacious living area, dining room, and a large eat-in kitchen with stainless steel appliances. The upper level has a tastefully renovated bathroom with large walk-in shower, and 3 spacious bedrooms. The lower level has plenty of possibilities as it is partially finished and plumbed for another washroom. Natural gas stove in the living space can heat the home quite well. Newer heat pump for additional help and A/C. Electric baseboards are simply complimentary at this point. Newer deck in the back yard, and a good amount of space for entertaining. Schedule B to accompany all offers. 24 hours irrevocable on offers (id:43934)
15 - 1968 Fairglen Mews
Ottawa, Ontario
Welcome to this affordable and move-in ready 3 bedroom condo townhome in the heart of Blackburn Hamlet. It's freshly painted and features some updated flooring. This home offers a bright layout with an updated kitchen that makes everyday living easy and comfortable. The main level provides an inviting living and dining space with access to the yard., while the second floor features three well-sized bedrooms and a full bathroom, plus a convenient main floor powder room. Located in a friendly established neighborhood steps to parks, pathways, transit, schools, arena and everyday amenities, this property delivers incredible value for 1st time home buyers, downsizers or investors. Immediate possession available- move in anytime and make it your own! 24 Hours Irrevocable on all offers. (id:43934)
716 - 960 Teron Road
Ottawa, Ontario
Welcome to The Atriums of Kanata - this bright corner-unit 2-bedroom, 2-bath condo offers 1,133 sq. ft. of comfortable living with large windows throughout. The spacious living/dining area opens to a sun-filled solarium, perfect for additional seating or flexible use. The kitchen features quality cabinetry, stainless steel appliances, and neutral tile flooring.The generous primary bedroom includes a 2-piece ensuite, while the second bedroom is a good size with plenty of natural light. A full main bath and in-unit laundry with storage add everyday convenience.This unit includes underground parking and a locker. Residents enjoy exceptional amenities: hot tub, sauna, gym, squash courts, billiards/games room, workshop, party room, library, outdoor swimming pool, and tennis court. A well-managed, smoke-free building in a quiet Beaverbrook location close to transit, shopping, parks, the Kanata North tech hub, and Hwy 417. Top-rated schools: Earl of March, W. Erskine Johnston, Stephen Leacock, All Saints. Heat Pump & Hot water tank (owned) both replaced in 2023. New Washer Dryer. (id:43934)
67 - 392 Garden Glen Private
Ottawa, Ontario
POWER OF SALE OPPORTUNITY! First-time home buyers, growing families, investors - this is the one for you! Located in the desirable Meadowlands/Crestview neighbourhood close to transit, amenities & several shopping centres, this prime LOCATION cannot be beat! This AFFORDABLE row unit features an attractive open concept floorplan: Main level offers parquet hardwood flooring, bright & spacious kitchen area, large dining/living room and eat-in area with access to private backyard! Upper level boasts two well-sized bedrooms with full bathroom. Lots of potential in the partly finished lower level rec room with spacious laundry/storage room.This is a place you would be happy to call home! (id:43934)
903 - 200 Lafontaine Avenue
Ottawa, Ontario
Available for immediate occupancy. Beautifully updated 2 bedrooms, 2 full baths, sunfilled condo at Place Lafontaine. Convenient garage parking (LVL 2A P6) and storage locker (LVL 2, 60). Super CENTRAL: easy access to downtown, Montfort Hospital, Beechwood Village, Cite Collegiale, CMHC, NRC, CSIS & much more. Secure building. 1178 sq ft. of living space. Ceramic & pristine hardwood throughout. Solid wood kitchen w/ample storage and counter space, and pots&pans drawers. Kitchen is open to dining & living rooms. Several windows & patio door to east-exposed balcony. In-unit laundry/storage rm & spacious linen closet. Large primary bedroom with walk-thru closet and ensuite with jetted tub. Second good sized bedroom adjacent to main renovated bathroom w/walk-in shower w/bench. RESORT-STYLE living: lobby lounge, indoor pool, sauna, games rm, party rm w/kitchen, patio w/BBQ & visitor parking. Garage parking (LVL 2A P6). Locker (LVL 2, 60). Owned HWT. 24 HRS IRR on offers. (id:43934)
1215 - 80 Sandcastle Drive
Ottawa, Ontario
Panoramic 180 degree views of Ottawa River, Gatineau and the city! Top floor Corner 2 bdrm/2bath with wrap around windows, gleaming wood floors, ensuite bath, galley kitchen with pantry /storage, spacious rooms and open floor plan. Popular building with outdoor pool, guest suites, gym, library and partyrm. 1 Car covered parking included. Bright and extremely well maintained. (id:43934)
87a - 758 St. Andre Drive
Ottawa, Ontario
A beautiful place to call home! Main floor end unit. Private and quiet location in the project! Offering a view of open and treed space from the living/dining windows and from the private yard. A short distance walk to the Ottawa River. Spacious floor plan, offering 2 good sized bedrooms (master with walk in closet), 2 bathrooms, a recently renovated European style kitchen with lots of cupboards and beautiful counter tops, the dining room and living room are generous in size, a storage room (under stairs) and a laundry in-suite room, + a private fenced yard. * Please note that the fireplace is no longer in use. Included are 5 appliances. Parking number is 44. Visitors parking just beside the unit. This unit shows pride of ownership. As per form 244: 24 hours irrevocable on all submitted offers (no exceptions). *Outdoor in-ground pool and park area included. Bus service around the corner. Shopping... a walk away! (id:43934)
901 - 200 Lafontaine Avenue
Ottawa, Ontario
*THE WHOLE UNIT IS FRESHLY PAINTED WHITE* Welcome to 200 Lafontaine Ave, a stunning condo building in Vanier near downtown, hosts Unit 901, updated 2-bed, 2-bath gem. With top-notch laminate flooring throughout, this space features a spacious oak kitchen with granite countertop and plenty of cabinets, a sunlit living/dining room, and a cozy balcony. The primary bedroom boasts ample storage and an ensuite, while a second bedroom and full bathroom offering great privacy. Step outside onto the large east-facing balcony and enjoy the morning sun. Included with the unit is an underground parking spot for added convenience, along with an oversized storage locker located on the second floor. Residents of this building enjoy access to a range of amenities, including indoor pool, sauna library, games room, and rooftop patio for outdoor fun, providing opportunities for relaxation and recreation. Welcome home to effortless living in a vibrant community., Flooring: Laminate (id:43934)
88 - 3014 Olympic Way
Ottawa, Ontario
Move-in ready in Blossom Park! This bright and spacious 3-bedroom, 2-bath home features an inviting layout. Its sun-filled kitchen offers plenty of storage and large L-shaped countertop is perfect for cooking and gathering. The living room is filled with natural light thanks to its large back windows, creating a warm and welcoming space for family and friends. Enjoy two parking spots, one in the dedicated front driveway and a private backyard for relaxing. The unfinished basement has loads of potential to make it your own. Conveniently located near shopping, schools, and public transit, this home has everything you need in a great neighborhood. (id:43934)
801 - 154 Nelson Street
Ottawa, Ontario
Downtown living done right. This beautifully updated 2-bedroom, 2-bath condo puts you at the centre of Ottawa's most vibrant urban lifestyle. Sleek, high-end laminate flooring runs seamlessly through the main living areas and bedrooms, paired with all-new interior doors, modern hardware, and refined millwork that delivers a sharp, elevated finish throughout. Storage is next-level, with custom built-in closets in both bedrooms and the hall linen/pantry - smart, clean, and beautifully executed. Behind the scenes, the upgrades are just as impressive. Every electrical receptacle has been replaced, new ceiling wiring added to introduce proper overhead lighting, and pot lights installed throughout - a game-changing improvement from the unit's original design. Brand-new baseboard heating and a new hot water tank round out the major mechanical updates, offering comfort and peace of mind. Both bathrooms have been completely rebuilt and now feel straight out of a boutique hotel. Think slate flooring, tiled walls, marble vanities, modern fixtures, sleek mirrors, and a frameless glass shower door - polished, bold, and timeless. Even the outdoor space delivers, with new balcony tiles creating a clean extension of the living space. This isn't a refresh - it's a full-scale transformation. Every inch of this unit has been reimagined with intention, quality, and style. The result? A fully turnkey, design-forward home that doesn't just look good - it lives well. Move in, turn the key, and don't touch a thing. - Some pictures have been virtually staged. (id:43934)
612 - 238 Besserer Street
Ottawa, Ontario
Beautiful and MODERN 1-bedroom condo PLUS DEN located in the HEART of downtown Ottawa, just steps to the ByWard Market, Rideau Centre, Canal, LRT Station, and University of Ottawa. With 600 sq ft of living space, this OPEN-CONCEPT layout features 9-FT CEILINGS, hardwood floors, and LARGE WINDOWS that flood the space with NATURAL LIGHT. The kitchen impresses with a LARGE ISLAND, granite countertops, and STAINLESS-STEEL appliances. Enjoy a spacious bedroom, in-unit laundry, and a 4-PIECE BATH with SOAKER TUB & a Flex/Den Area. Condo offers 7-day SECURITY in the lobby. Amenities includes: INDOOR POOL, sauna, gym and party room with courtyard access. Condo fees INCLUDE HEAT, A/C, and WATER. 24 hrs irrevocable on all offers. (id:43934)
808 - 200 Besserer Street
Ottawa, Ontario
Welcome to 200 Besserer Street, Unit 808 - a stylish downtown condo offering comfort, convenience, and urban living at its best. This bright unit features an open-concept layout designed for modern living, with floor-to-ceiling windows that flood the space with natural light and offer beautiful city views. The functional kitchen flows seamlessly into the living and dining area, making it ideal for entertaining or everyday living. The well-sized bedroom provides a comfortable retreat, while the sleek bathroom and in-unit laundry add to the home's practicality and appeal. Added bonus of having a den which can be used as your office space at home. Located just steps from the ByWard Market, University of Ottawa, Rideau Centre, transit, dining, and nightlife, this prime location is perfect for professionals, students, or investors alike. Enjoy the convenience of downtown living with building amenities that enhance your lifestyle. Whether you're a first-time buyer, downsizer, or investor, Unit 808 is an excellent opportunity to own in the heart of the city. Condo fees include the heat and water! Condo amenities include: indoor pool with walk-out patio, sauna, fully equipped gym and a ground floor terrace behind the building with barbecue for outdoor enjoyment. Book your showing today. (id:43934)
506 - 300 Lisgar Street
Ottawa, Ontario
South-facing modern residence in the iconic SOHO Lisgar, offering refined downtown living with floor-to-ceiling windows and a 16-foot private balcony drenched in natural light.This thoughtfully designed one-bedroom suite features 9-foot ceilings, rich hardwood flooring, and an open-concept layout that maximizes space and function. The sleek kitchen showcases quartz countertops, a centre island, glass tile backsplash, under-cabinet lighting, and integrated appliances for a seamless, contemporary aesthetic.The primary bedroom includes custom blinds and convenient cheater access to a beautifully appointed four-piece bathroom. In-unit laundry adds everyday practicality.Condo fees include heat and water - delivering exceptional value and simplified living.Residents of SOHO Lisgar enjoy resort-style amenities including full security, fitness centre, sauna, private theatre, elegant lounge with gourmet kitchen, outdoor terrace with BBQs, pool, and hot tub.Unbeatable location steps to Bank Street, Elgin Street, grocery, restaurants, Parliament, the Rideau Canal, Lansdowne, university campuses, transit, and the LRT (approximately 10-minute walk). An exceptional opportunity for sophisticated urban living in the heart of Ottawa. (Photos taken before tenant moved in). (id:43934)
308 - 2625 Regina Street
Ottawa, Ontario
Welcome to this bright and spacious 3-bedroom, 1-bath condo, ideally located in the sought-after Britannia/Lincoln Heights area of Ottawa. This well-maintained unit features an upgraded kitchen and bathroom, generous living and dining spaces, and a functional layout perfect for everyday living and entertaining. An underground parking stall is included for added convenience. Enjoy modern finishes, abundant natural light, and an open, welcoming living space that provides an excellent canvas to make it your own. Residents benefit from exceptional building amenities including an indoor salt-water pool, fully equipped gym, recreation and party rooms, library, sauna, games room, bike storage, outdoor patio and sundeck. Set alongside the Ottawa River and NCC parklands and Mud Lake, the community offers direct access to scenic walking and biking paths, green space, and outdoor recreation. Conveniently located within walking distance to Lincoln Fields Transit Station and multiple bus routes, with easy access to the upcoming LRT expansion, as well as nearby shopping, grocery stores, pharmacies, and everyday services along Richmond Road and at Lincoln Fields Shopping Centre. Upgrades include : Bathroom ( 2023) Kitchen (2015) Floors refinished (2021) Paint (2026 ) HVAC system (2025) (id:43934)
B - 6746 Jeanne Darc Boulevard N
Ottawa, Ontario
Looking for quiet serenity, this beautifully maintained 2 bedroom, 1.5 bath upper level condo offers a bright, carpet free interior with fresh paint throughout, nestled at the quiet end of a forest-backed complex. Enjoy a spacious open-concept living/dining area with a cozy wood burning fireplace and opens to a private balcony with peaceful views of green space. A sunny eat-in kitchen and convenient powder room complete the main level. Upstairs features a generous primary bedroom with wall-to-wall closets and its own private balcony, a full bathroom, a bright second bedroom, and in-unit laundry/storage. Steps from playgrounds, Ottawa river, bike path, trails, Petrie Island Beach, and walking distance to transit, grocery, LCBO, and more. With easy access to Place dOrleans Mall, Centrum Plaza, and the LRT this creates a rare opportunity to own in a highly desirable location surrounded by natural beauty and everyday amenities. (id:43934)


