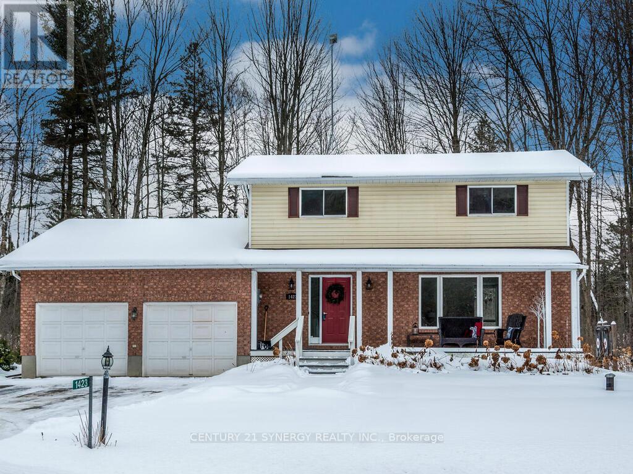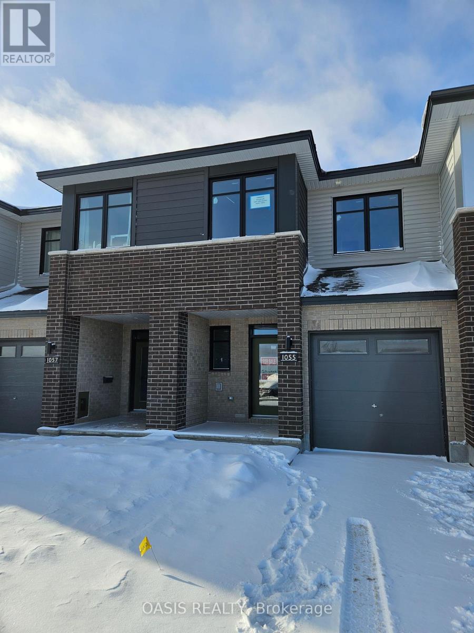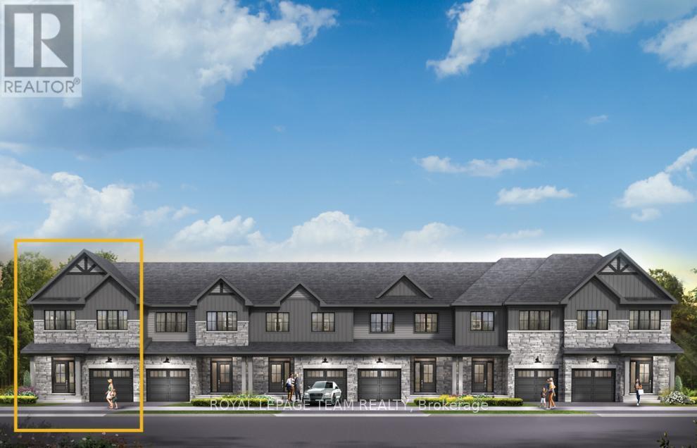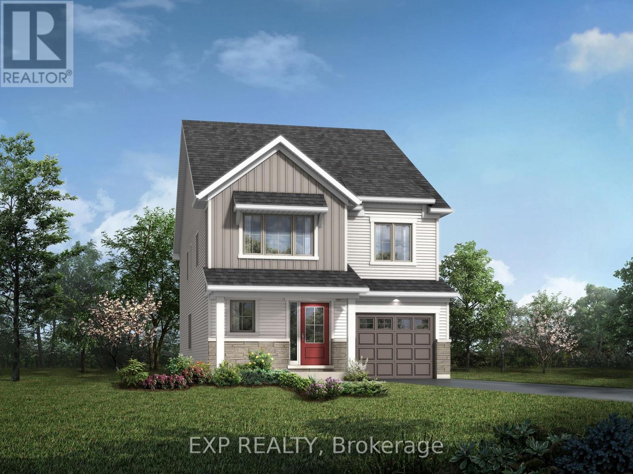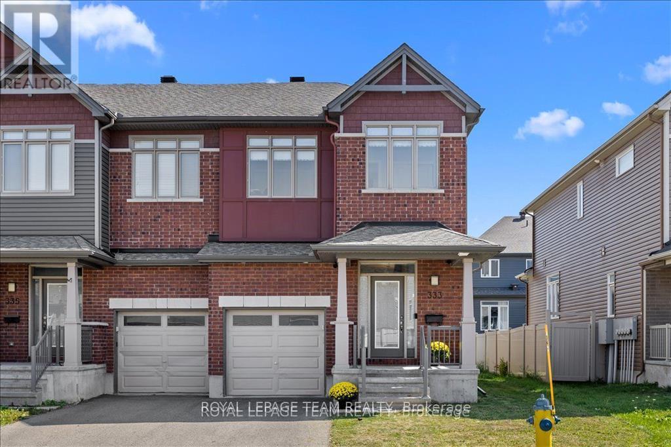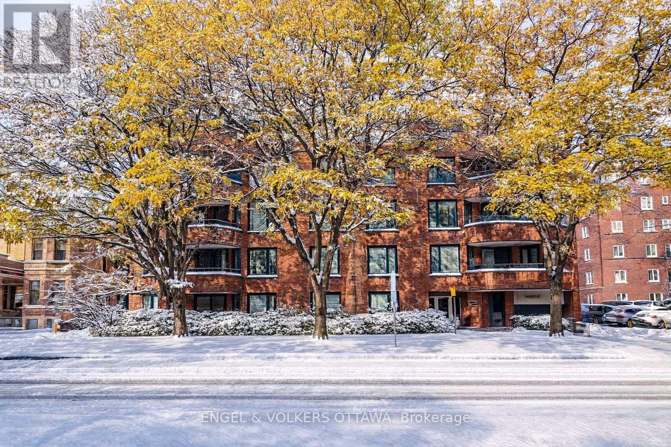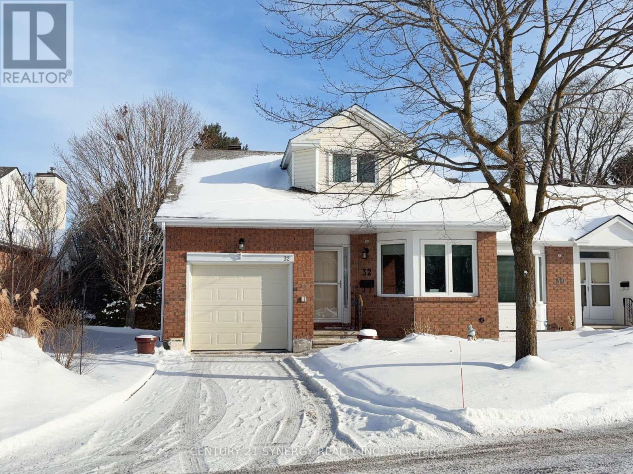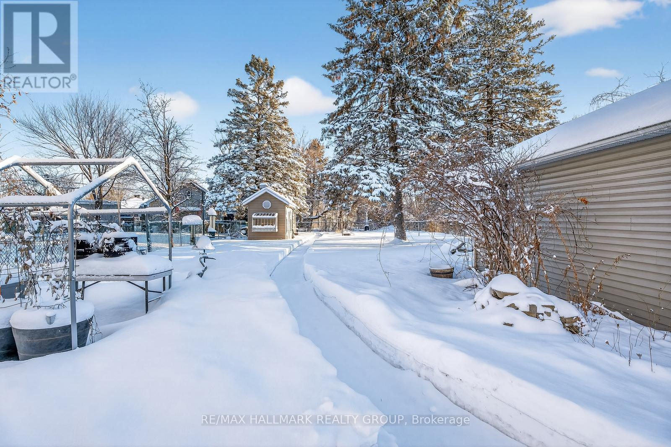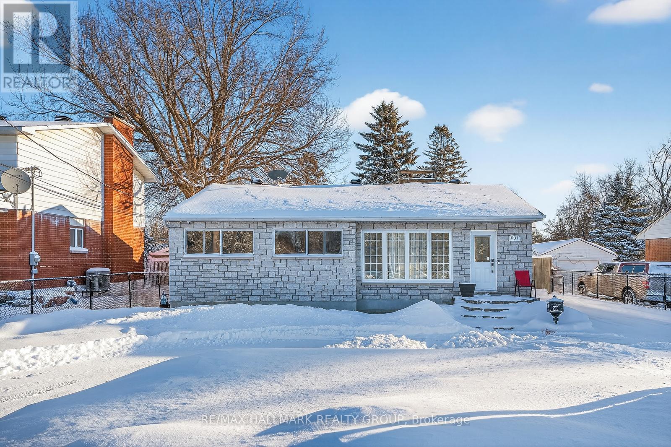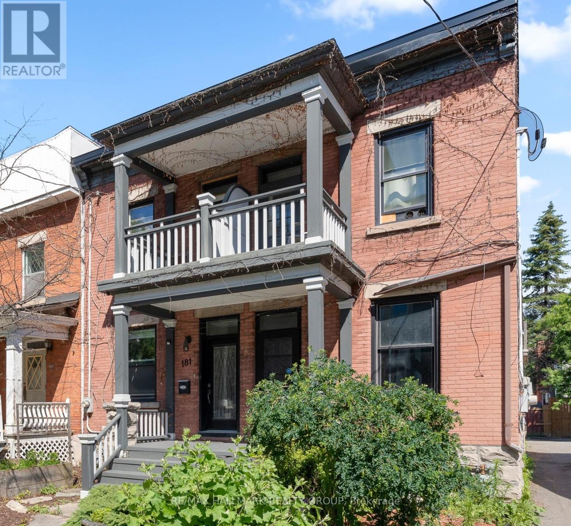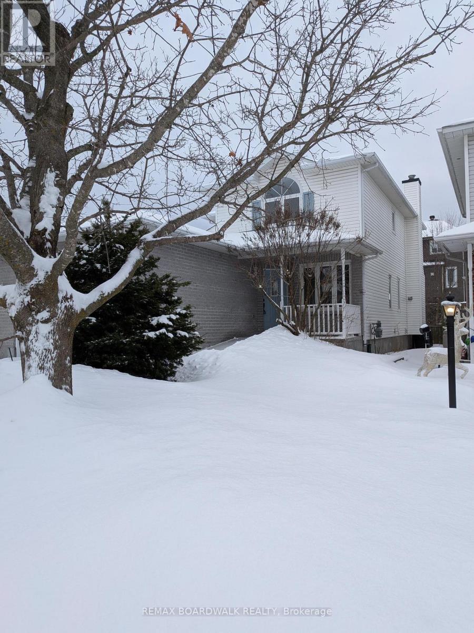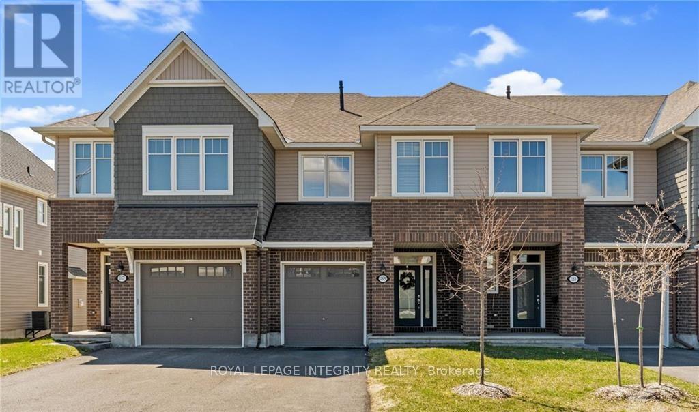We are here to answer any question about a listing and to facilitate viewing a property.
1423 Diamondview Road
Ottawa, Ontario
Calling All Contractors and Families Alike! Nestled on a beautifully wooded and private 2-acre lot, this property offers the perfect blend of space and convenience. Just minutes from the 417 via the March Road exit, it's an ideal location for those who value quick highway access and plenty of room for vehicles and equipment. The spacious single-family home features a traditional layout with large principal rooms. Featuring a bright main floor family room with a wood stove, an eat-in kitchen, formal dining room, very spacious living room, three generous bedrooms, and three bathrooms. The double-car garage provides ample parking and storage, while the unfinished basement offers excellent potential for a workshop, gym, or additional living space. Note the location of the second laneway which allows for easy access to the property and enhances its versatility. Combined with the RU zoning, it opens the door to endless possibilities - consider building a Secondary Dwelling Unit (ADU) and generating an extra income stream. With just a bit of updating, this home can truly shine. Whether you're a family looking for room to grow or a contractor seeking space and convenience, the opportunities here are endless. (id:43934)
1055 Cope Drive
Ottawa, Ontario
Save $20,000 on brand new construction near Cardel Rec Centre with 30 day possession. 3 bedroom, 2.5 bath "Abbey" model is move in ready for very quick possession in Stittsville's Idylea development, very close to Sacred Heart HS and Cardel Rec Centre. Many of the most popular upgrades and finishes have been built in, with quality finishes throughout. Central air included, as is gas line for BBQ, waterline for fridge and quartz counters throughout, soft close drawers and more! Total sq ft is 1,855 per builder plan, which includes 362 sq ft for the basement family room. Taxes not yet assessed. $13,000 in upgrades have been added and Designer finishes package "A". See virtual tour of model home at link, actual listed property has different finishes and does not include appliances, furniture or staging items. (id:43934)
672 Moonglade Crescent
Ottawa, Ontario
Discover dynamic living in the 3-Bedroom Rockcliffe Executive Townhome. You're all connected on the open-concept main floor, from the dazzling kitchen to the formal dining room and bright living room. There's even more space to live, work and play in the basement rec room. The second floor features 3 bedrooms, 2 bathrooms and the laundry room. Plus, a loft for an office or study, while the primary bedroom includes a 3-piece ensuite and a spacious walk-in closet. Don't miss your chance to live along the Jock River surrounded by parks, trails, and countless Barrhaven amenities. October 6th 2026 occupancy! (id:43934)
712 Cheviot Street
Ottawa, Ontario
Be the first to live in this BRAND NEW 4 bed, 2.5 bath detached home in Richmond Meadows! This is Mattamy Home's popular and spacious Wintergreen model, offering 2178 sqft above grade + 563 sqft below grade of well-designed living space. The main floor features 9' ceilings and hardwood flooring, creating a warm and inviting atmosphere. The cozy eat-in kitchen includes plenty of cabinetry, an island, and a fridge water line for added convenience. Patio doors provide easy access to the backyard and flood the space with natural light, making it the perfect place to start your day. The open-concept living and dining areas offer an ideal layout for family life or entertaining guests. An elegant oak staircase leads to the second level, where you'll find a spacious primary bedroom with a walk-in closet and a private ensuite featuring a glass shower. The three additional bedrooms are generously sized and share access to two additional full bathrooms. A convenient second-floor laundry room completes the upper level. This Energy Star rated home is built for comfort, efficiency, and long-term value. Your dream home awaits modern, move-in ready, and customizable to your taste! Colours have been selected and are attached. (id:43934)
333 Tulum Crescent
Ottawa, Ontario
Located in the highly desirable Trailwest community of South Kanata, this sun-filled 4 bedroom, 3.5 bathroom end-unit townhouse offers the perfect balance of style, space, and convenience. Set on an extra-wide lot, the home boasts a carpet-free design, soaring 9-ft ceilings, elegant hardwood floors, and oversized windows that fill every level with natural light. The modern kitchen features granite countertops, a center island, stainless steel appliances, and abundant cabinetry, opening seamlessly to bright and spacious living and dining areas perfect for entertaining or everyday family living. A convenient powder room, mudroom with laundry, and a hardwood spiral staircase complete the main level. Upstairs, discover four generous bedrooms, including a primary retreat with a walk-in closet and private ensuite, along with a second full bathroom. The fully finished basement adds even more living space with a large recreation room, full bath, and generous storage, ideal for a home office, gym, or family gatherings. Freshly painted in 2025 and move-in ready, this home is ideally located just steps from schools, parks, shopping, and public transit. (id:43934)
103 - 295 Gilmour Street
Ottawa, Ontario
Tucked just steps from Elgin Street and the Canal, this rarely offered main floor unit at 295 Gilmour combines charm, space, and location in one unbeatable package. Inside, you'll find beautiful oak hardwood floors throughout the main living areas and bedrooms. The renovated white kitchen features modern finishes and stainless steel appliances. Additional highlights include in-unit laundry, a spacious dining area, and a large living room with a wood-burning fireplace and patio doors that open to your very own backyard oasis. This outdoor space is larger than most central backyards, featuring a stone patio and a generous grassy area perfect for gardeners, dog lovers, or anyone craving private outdoor space in the heart of the city. The oversized primary bedroom includes a large closet and a 3-piece ensuite with an accessible shower. The second bedroom is impressively spacious, and a second full bathroom with shower makes everyday living comfortable and convenient. This unit also comes with parking and not one but two storage areas, including a former staircase directly from the unit to the garage, what a bonus! Enjoy the best of Centretown living with unbeatable walkability to Elgin, shops, restaurants, the Rideau Canal, and more. (id:43934)
16 - 32 Innesbrook Court
Ottawa, Ontario
Located in the adult lifestyle community of Amberwood Village on a peaceful cul-de-sac, this is beautiful end-unit, semi-bungalow townhome with a single car garage. The home features a spacious foyer with laminate wood flooring and a double closet. The updated kitchen includes classic white cupboards, quartz countertops, stainless steel appliances, a tile backsplash, pot lighting and a breakfast area. The dining room opens to a step-down living room with a wood-burning fireplace and a vaulted ceiling that extends to the second-story loft. French doors lead from the living room to a sunny solarium, which transitions to a private 20 ft. x 16 ft. backyard deck. The main level also includes the primary bedroom with its own private en-suite bathroom. There is also a two-piece powder room, and a separate laundry room. A spiral staircase leads to the second level that features two additional bedrooms, a full bathroom, and a lounge-style loft with an overhead skylight and balcony style railing that overlooks the main living area of the home. The finished basement includes a family room, a large storage area, and a utility room. All-in-all this home has approximately 2,070 sq. ft. of living space plus the basement. The home is within walking distance of Amberwood Golf and Tennis Club, walking paths, and public transit, this home offers a blend of community connection and a peaceful retreat. It is ideal for those looking to downsize or seeking a more relaxed lifestyle. 24 hours irrevocable on all offers. (id:43934)
991 Blair Road
Ottawa, Ontario
991 Blair Road - Prime Location with loads of potential! LOT size 60ft. x 200 ft. Situated in an ideal location with easy access to shopping, the LRT, CSIS, Costco, recreational facilities, restaurants, and quick access to highway. This 3 bedroom bungalow is perfect to rent until you get developing permits. The detached garage is a tradespersons dream, heated, insulated, and well-lit with abundant power to handle all your projects. 8x16 shed with in-floor heating and dual 15-amp services, providing even more possibilities for storage or work. In the final draft of the new Zoning By-law, 991 Blair Road is zoned N2D[637]. (id:43934)
991 Blair Road
Ottawa, Ontario
991 Blair Road - Prime Location with endless potential! Situated in an ideal location with easy access to shopping, the LRT, CSIS, Costco, recreational facilities, restaurants, and quick access to highway. This property offers both convenience and tranquility. The oversized lot, boasting close to 200 feet of depth, features a lush, private backyard oasis, perfect for relaxation or outdoor entertainment. This 3 bedroom bungalow provides ample space with a good size kitchen, a combined living/dining room currently used as a dining area. A cozy wood-burning fireplace adds charm, while crown molding and recessed pot lights elevate the ambiance. A small but practical addition at the back of the home serves as a home office, offering both functionality and comfort. The basement is partly finished, with plumbing and fixtures already in place for a secondary bathroom, its easy to make this space your own. The detached garage is a tradespersons dream, heated, insulated, and well-lit with abundant power to handle all your projects. The back patio, accessible from the kitchen, is the perfect spot for outdoor dining or lounging, and the property also features a sturdy 8x16 shed with in-floor heating and dual 15-amp services, providing even more possibilities for storage or work. (id:43934)
181 Guigues Avenue
Ottawa, Ontario
Welcome to 181 Guigues Avenue, a beautifully updated turn-of-the-century home tucked away on a quiet street in the heart of Lower Town. This charming property seamlessly blends historic character with modern comfort, offering high ceilings, thoughtful upgrades, and a private urban backyard retreat plus rare two-car parking. The main floor features a stylish living area with a custom built-in entertainment unit and pot lighting throughout, flowing into a bright, functional kitchen with stainless steel appliances, a gas stove, butcher block countertops, and a classic subway tile backsplash. Upstairs, original hardwood flooring adds warmth and authenticity. The spacious primary suite includes a generous closet and a spa-inspired ensuite with a glass stand-up shower. Two additional bedrooms, a full bath with heated floors, and convenient second-floor laundry complete this level. A large storage room in the basement provides extra utility space. This home is ideally located just steps from the ByWard Market, Rideau Canal, Global Affairs Canada, and countless dining, shopping, and cultural amenities. Whether you're commuting downtown or enjoying a walk through nearby parks and paths, the location offers unmatched access and convenience in one of Ottawa's most vibrant neighbourhoods. 24 hour irrevocable on all offers. (id:43934)
85 Alon Street
Ottawa, Ontario
OPEN HOUSE SUNDAY FEB 1ST 2-4PM Welcome to this lovely family home in Stittsville. This home has 3 bedrooms and 2.5 baths. Freshly painted and professionally cleaned, ready for you to move in. The main floor has the living room, dining room and family room and all have hardwood flooring. The spacious family room features a wood burning fireplace. The eat-in kitchen is very bright and airy. There is a main floor laundry/mudroom for your convenience. The second floor features a large primary bedroom with a walk-in closet and en-suite. Spacious secondary bedrooms. The lower level is fully finished, a great spot for a games room. The garage is an oversized single, perfect for your vehicle and bicycles etc. There is a large deck off the kitchen and wiring for a hot tub. Situated in the quiet neighbourhood of Bryanston Gate, which has a lovely park for your family. Please note some photos are virtually staged. Close to all amenities. Book your private showing today. This is a great place to call home! (id:43934)
165 Angelonia Crescent
Ottawa, Ontario
2021-built TAMARACK Brock Model townhome nestled in Findlay Creek, complete with remaining Tarion Warranty! Boasting over 2,000 sq.ft. of thoughtfully designed living space, this home offers 3 spacious bedrooms and 2.5 baths. The open-concept main floor features 9-foot ceilings, upgraded hardwood flooring, elegant light fixtures, and a warm ambiance highlighted by a glass fireplace in the living area. The gourmet kitchen is a chef's delight with upgraded cabinetry, quartz countertops, stainless steel appliances, breakfast bar, pot lights, and a pantry-perfect for entertaining and family gatherings. Upstairs, the primary suite provides a luxurious retreat with a soaker tub, glass shower, and walk-in closet, while two additional bedrooms, a 4-piece family bath, and a convenient laundry room complete the second level. The finished basement expands the living space with a cozy fireplace and ample storage. Flooring includes tile, hardwood, and carpet (wall-to-wall) for a balanced blend of style and comfort throughout. (id:43934)

