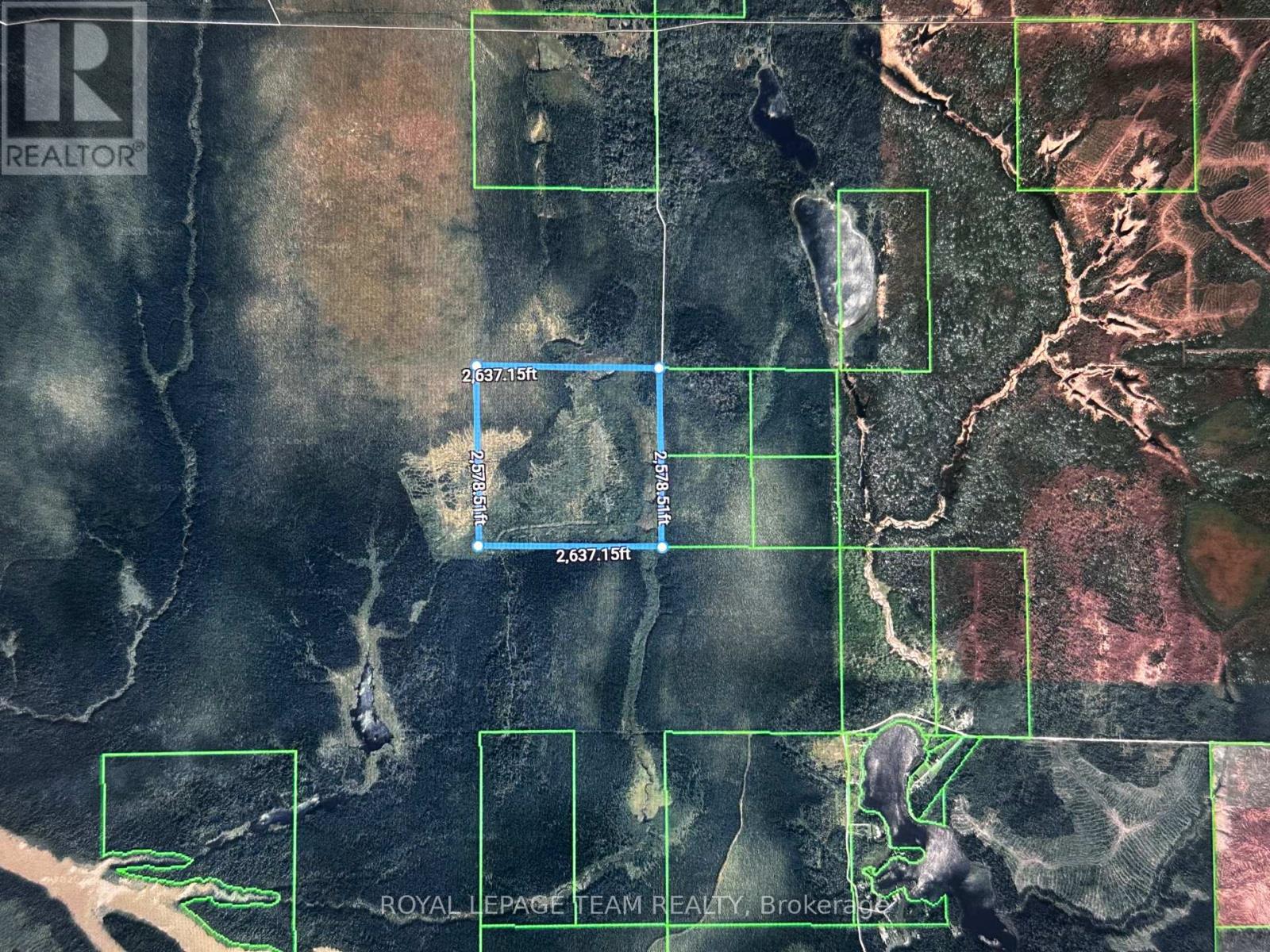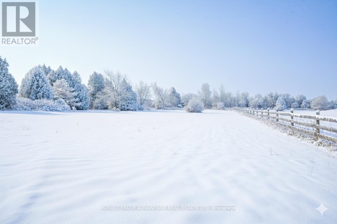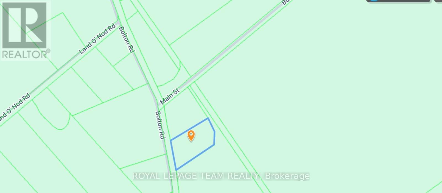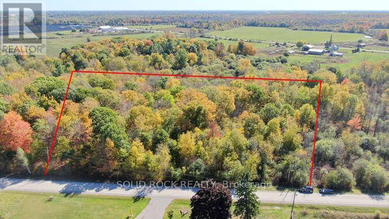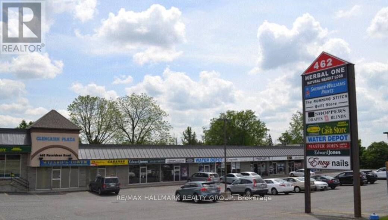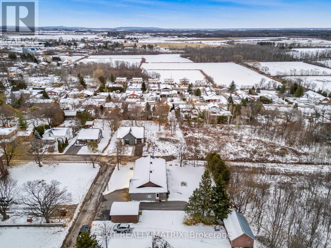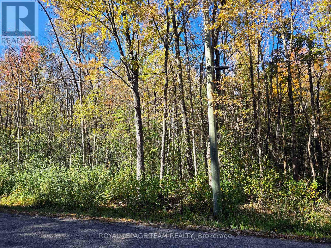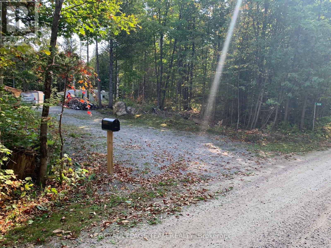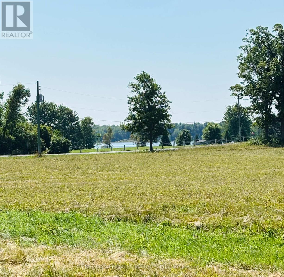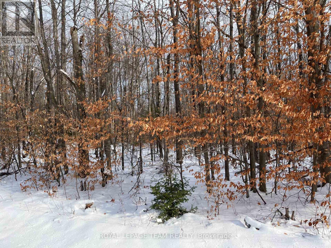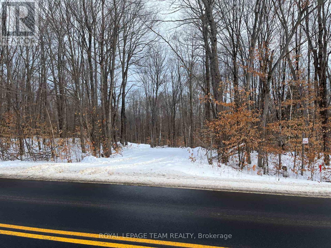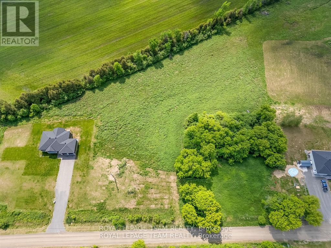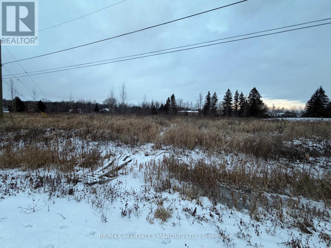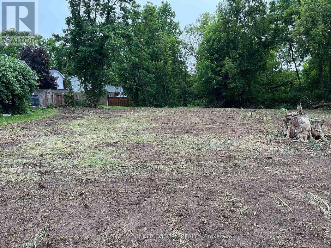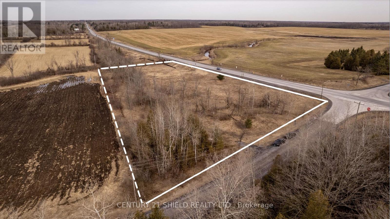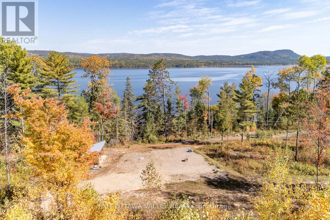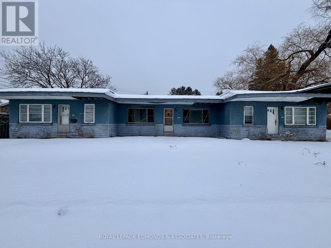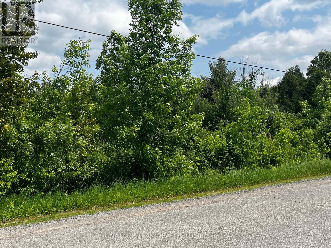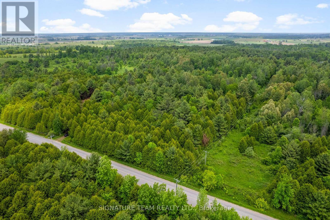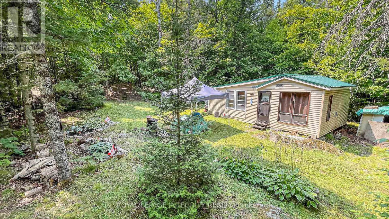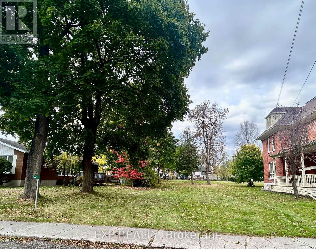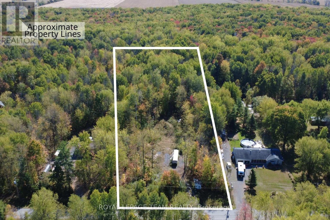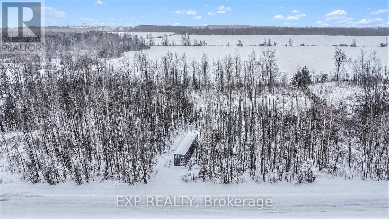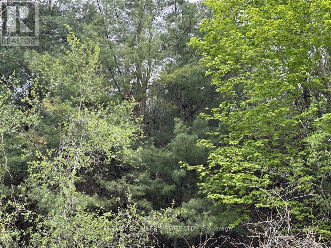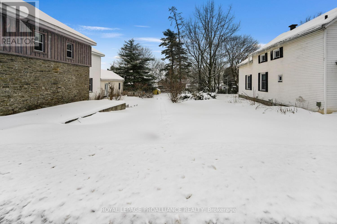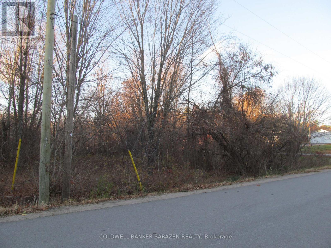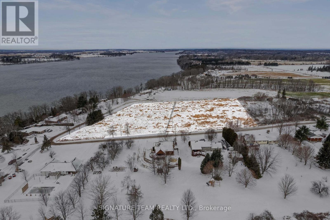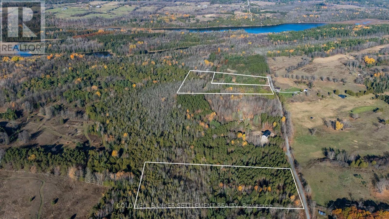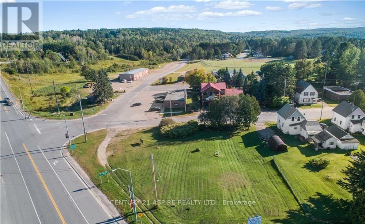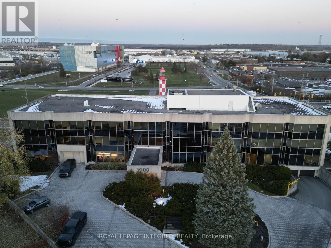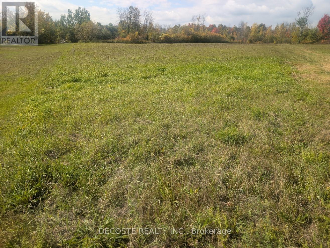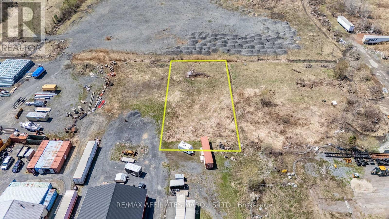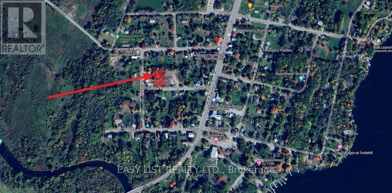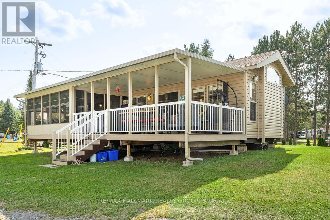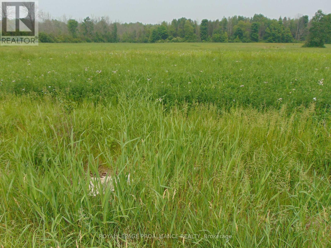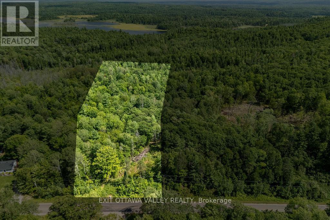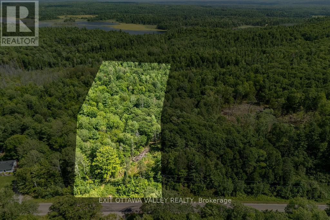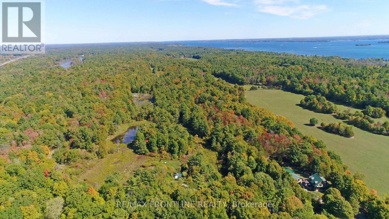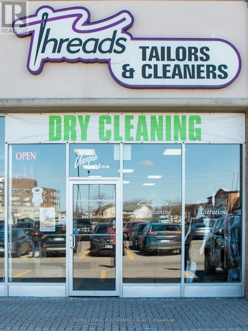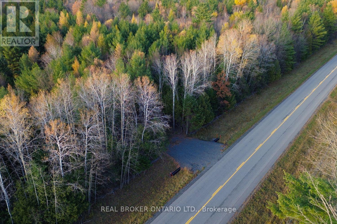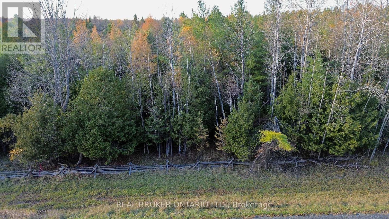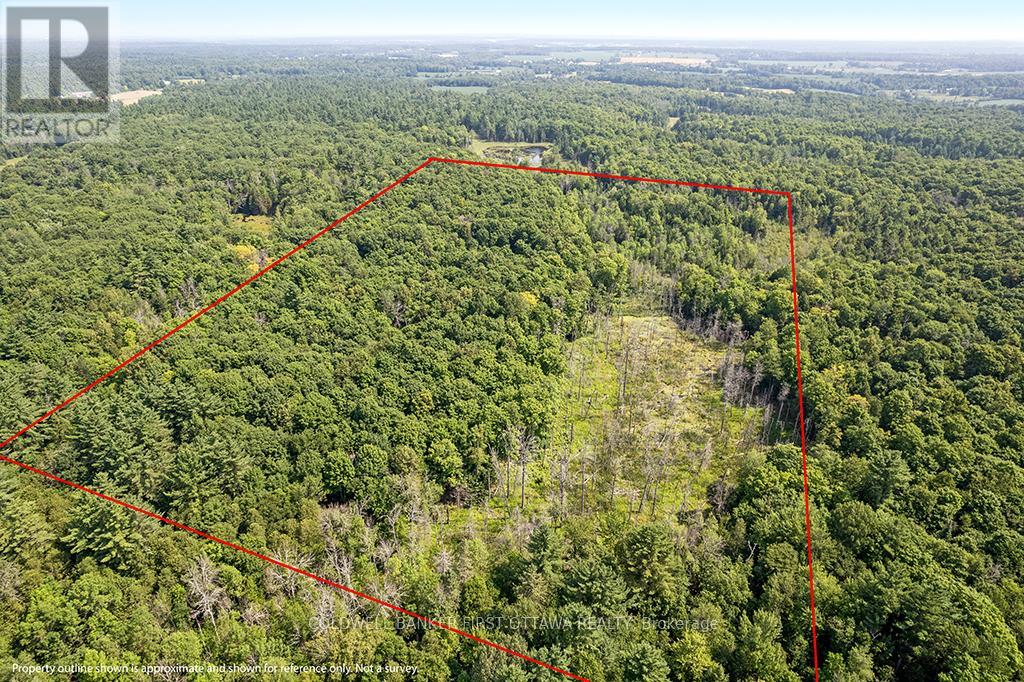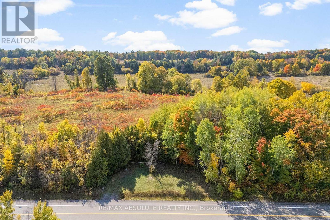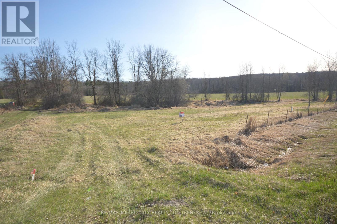We are here to answer any question about a listing and to facilitate viewing a property.
00 Berlinghoff Road
Iroquois Falls, Ontario
160 Acres Off-Grid Northern Ontario Wilderness Retreat | Welcome to your own 160-acre slice of unspoiled Northern Ontario wilderness close to the Town of Iroquois Falls just South of Cochrane. This expansive, off-grid parcel is ideal for the outdoor enthusiast seeking privacy, adventure, and connection to nature. Located just south of the full-service community of Cochrane and with quick access to Highway 11, this property offers convenience without compromising the remote experience. Currently undeveloped, the property is accessed via a trail and is teeming with opportunity. Adjacent to Crown Land, this is a dream location for those seeking to establish a hunt camp, create a recreational getaway, or invest in future potential! Towering trees, natural wildlife corridors, and the quiet solitude of the boreal landscape make this a dream for hunters, trappers, and nature lovers alike. The region is renowned for its fishing, with countless nearby lakes and rivers offering walleye, pike, and trout. The Cochrane area is also known for excellent moose, bear, and small game hunting, along with access to ATV and snowmobile trail networks. In winter months, the world-class OFSC trails offer an unparalleled snowmobiling experience. This is an exceptional opportunity to own a significant tract of land in Northern Ontario's rugged and beautiful north a true escape from the noise of the world. Whether you envision weekend escapes or a seasonal off-grid basecamp, this property offers the seclusion and natural beauty that only a parcel of this size can provide. Don't miss your chance to invest in your Northern Ontario dream. (id:43934)
2047 Rosedale Road N
Montague, Ontario
Discover the perfect balance of country living and accessibility. Situated a short drive from Carleton Place or Smiths Falls, this residential lot offers a peaceful rural lifestyle with a convenient commute. The property has an installed driveway and a registered PIN. It is an excellent canvas for your future custom residence. (id:43934)
15557 Dixon Road
South Stormont, Ontario
Looking for a place in a rural setting? This mobile home on almost 2 acres with over 200 feet of frontage is just what you are looking for! The mobile home is in need of repair but the opportunities are endless! Located on a large lot just off County Rd 12 with mature trees, and a 24 x 30 detached garage, this place has plenty of potential. Within 60 minutes to Ottawa, you can enjoy the quietness of rural life but close enough to commute to work. Or just enjoy the quiet life with plenty of space to make it your own. All offers to include a minimum 24hr irrevocable. (id:43934)
Con7pt2 Bolton Road
North Grenville, Ontario
Welcome to Bolton Road, where a stunning 3.58-acre building lot awaits in North Grenville. This property offers the perfect canvas to bring your dream home to life. Nestled in the serene countryside of Bishop's Mills, it provides a rare opportunity to embrace the tranquility of rural living without sacrificing convenience. Imagine waking up to the gentle sounds of nature, with ample space to construct the home you've always envisioned. Whether your goal is to design a cozy family retreat, a luxurious country estate, or an investment property, this lot provides the privacy and potential you've been searching for. The peaceful surroundings are ideal for those who crave a slower pace of life, yet still wish to remain within reach of nearby amenities. Don't miss out on this chance to turn your countryside dreams into reality. Please note that the red line photo is an approximation of the lot lines and should not be relied upon. (id:43934)
0 Pleasant Lane
Elizabethtown-Kitley, Ontario
Newly severed 3.5 acre building lot conveniently located 10 minutes from Brockville. Features include mature trees, several level building sites and a quiet road . There are not many treed lots left in the area close to Brockville, so don't miss this oppurtunity if you are planing to build. (id:43934)
10 - 462 Hazeldean Road
Ottawa, Ontario
A great opportunity to take over a well-established bakery on Hazeldean Road, one of Kanata's busiest and most visible corridors. This business is performing very well financially and has built a strong reputation in the community for its quality, consistency, and loyal customer base.The space is bright, clean, and fully equipped with a modern commercial kitchen and well-maintained display units, completely turn key. It's also a flexible operation: you can continue the current successful concept or expand the menu with new baked items or specialty products. For serious buyers, a draft layout drawing is available to help visualize future improvements or growth. (id:43934)
81 Union Street
Champlain, Ontario
Located on the quiet cul de sac at the end of Union Street in the most sought town of Vankleek Hill. A great location to build your home on this 65' x 200' lot. Buyer must verify availability and connections for municipal services. Included is an Ontario Engineer stamped drawings to extend water supply and install a fire hydrant. (id:43934)
0 Mels Lane
South Dundas, Ontario
Excellent building lot that is ready for your dream home in a beautiful country setting on 3.97 acres. Culvert in place and seller has previously done test hole and drainage assessment. Enjoy privacy with easy access to amenities in Ingleside and Morrisburg, just 10-15 minutes away. Close to County Road 2, the 401, and the St. Lawrence River. Nature and tranquility surrounds this ready to build lot. Property is continuation from Dafoe RD going West. From Aultsville Rd Head West on Mels lane. Property is on the North. (id:43934)
00 Dukelow Road
Edwardsburgh/cardinal, Ontario
Imagine owning your own expansive sanctuary-a fully treed, 29-acre parcel perfectly poised for transformation on scenic Dukelow Road in the charming township of Edwardsburgh Cardinal. This rare landholding provides unparalleled privacy and natural space, making it the ultimate opportunity for those seeking an authentic, peaceful lifestyle. It is a blank canvas awaiting your custom vision, whether you dream of an architectural masterpiece, a secluded family compound, or a self-sustaining luxury homestead, all while enjoying the quiet solitude of the country without sacrificing the community feel of Spencerville. Inquire today about this unique property and other adjacent parcels that may also be Availbaleavailable. (id:43934)
2614 Hass Road
Renfrew, Ontario
Nestled on 3.6 acres of lush, treed land along Hass Road, this exceptional building lot offers a private haven just 15 minutes from the town of Renfrew. With a newly installed entrance from the road (stumps removed, gravel added and graded). 200-amp service (panel, breakers, wire, mast, meter base) in the 12'x24' Amish shed. The property has easy access to Highway 132. Build your own private oasis, surrounded by the great outdoors. (id:43934)
Lot Marcoux Road
North Glengarry, Ontario
Escape the hustle and bustle of city life and discover the tranquility of this picturesque 2-acre parcel in the peaceful countryside. Whether you're looking to build a weekend getaway or a full-time residence, this property offers the perfect canvas for your dream country home. Surrounded by nature, the land offers space, privacy, and serenity, an ideal setting to create your personal oasis. Just a two-minute walk south brings you to Kenyon Dam Road, where you can enjoy kayaking, paddleboarding, or fishing. A three-minute walk north leads to the scenic North Glengarry Trails, perfect for walking, biking, snowshoeing, snowmobiling, or skiing.Despite its peaceful surroundings, this property is only a three-minute drive from Alexandria, where you'll find everything you need: schools, a hospital, pharmacies, a soccer dome, an arena, a curling club, grocery stores, restaurants, and shopping. You're also just 30 minutes from Cornwall, and only an hour from both Ottawa and Montreal making this location both tranquil and convenient. Don't miss the opportunity to build the country home or the weekend retreat you've always dreamed of. (id:43934)
00 Siberia Road
Madawaska Valley, Ontario
Majestic and picturesque 1.76 acres lot. Well treed, level and very private. Minutes from Bark Lake and The Madawaska River. Close to snowmobile and ATV trails. Short drive to downtown Barry's Bay which features two grocery stores, LCBO, post office, banks, churches, dining, hardware store, and a hospital. Build your dream home or recreational get away. Please allow 24 hour irrevocable. (id:43934)
01 Siberia Road
Madawaska Valley, Ontario
Majestic and picturesque 1.76 acres lot. Well treed, level and very private. Minutes from Bark Lake and The Madawaska River. Close to snowmobile and ATV trails. Short drive to downtown Barry's Bay which features two grocery stores, LCBO, post office, banks, churches, dining, hardware store, and a hospital. Build your dream home or recreational get away. Lot is partially cleared and has a drive way cut in already. Please allow 24 hours irrevocable. (id:43934)
475 Pioneer Road N
Merrickville-Wolford, Ontario
This beautiful Lot is 3.59 acres located just outside the historic town of Merrickville. This lot is sloping to the back, which is perfect for a walkout basement It is mostly cleared with some nice trees to the side in front. This lot is priced to sell. (id:43934)
Lot James Crescent
South Glengarry, Ontario
Are you looking for a lot build your dream home? You need to check this out. Located in Summerstown Estates, this lot is serviced by Cornwall Electric and Natural Gas. Located 5 minutes South of the 401, this lot is perfect for the commuter. All offers need to be submitted with an irrevocability that alligns with the townships council meetings. Buyer is responsible to cover the township's closing cost to an upper limit of $2500.00 Call today to book your showing. (id:43934)
14 Harvey Street
North Grenville, Ontario
Kemptville residential building lot. Bring your own builder and plans. Quiet street with good access to shopping, downtown and Hwy 416. HST is in addition to purchase price. (id:43934)
000 Quail Road
North Stormont, Ontario
Discover the perfect blend of rural charm and commuter convenience with this 2.4-acre vacant lot in North Stormont. Situated at the corner of Highway 138 and Quail Road, this property offers incredible accessibility while providing a peaceful country setting. Backing directly onto the North Raisin River, the lot gives you a beautiful natural backdrop, ideal for those who appreciate privacy, nature. Located just a short drive from Cornwall and with easy access to Highway 138, commuting to Ottawa or surrounding areas is a breeze. Don't wait and miss your opportunity, make the right move and call me today. (Engineered residential building plans available if you are interested). (id:43934)
274 Mcanulty Road
Deep River, Ontario
Here's a truly unique opportunity to own an affordable riverfront property and enjoy all that the mighty Ottawa River has to offer! Whether you love fishing, boating, swimming, kayaking, or simply soaking up the sun, this is the perfect place to unwind and reconnect with nature. Set up your trailer for the summer and wake up to stunning water views, peaceful surroundings, and endless outdoor adventure. Spend your days exploring ATV trails, walking into town, or visiting nearby Burkes Beach. This lot is zoned Open Space Two with an amendment that allows for a trailer on site for up to two months each year...ideal for creating your own private summer getaway spot without the year-round up-keep. Relax and recharge... River life awaits. (id:43934)
161 Old Pakenham Road
Ottawa, Ontario
Build your dream home in the charming village of Fitzroy Harbour! This is your chance to create the perfect home on a spacious and picturesque lot in the highly sought-after Fitzroy Estates community. With 134 feet of frontage and 193 feet of depth, this lot offers ample space to design the home you've always envision Eden one of the most scenic and welcoming waterfront villages along the Ottawa River. Located in a recreational haven, this property places outdoor adventures right at your doorstep. Whether it's skiing,biking, hiking trails, or nearby beaches, a boat launch, and the Fitzroy Harbour Provincial Park, you'll never run out of activities to enjoy. The area boasts excellent schools, the tranquil Ottawa River, and vibrant community amenities just minutes away. Additionally, the property is conveniently located just a 15 minute drive from Kanata offering the perfect balance between work and play. Fitzroy Harbour is celebrated for it's warm and active community, with something for everyone. Rest assured, this property is located outside the floodplain, ensuring peace of mind. This is your opportunity to build your dream home, or have the builder, Moderna Homes Design build your home in a community rich in natural beauty, local charm, and endless recreational opportunities. (id:43934)
1887 Petawawa Boulevard
Petawawa, Ontario
Exceptional opportunity in the ever-expanding town of Petawawa! This versatile R3 zoned lot offers incredible potential for investors, developers, or those looking to add value. Building was previously configured with three main-floor units, each were 2 bedrooms, 1 bathroom with private entrances and private backyards.With some sweat equity, this could become an excellent long-term investment. Sitting on a desirable lot and priced to move, this is also a great candidate for a tear-down and rebuild, allowing you to design something new that fits your vision and today's market demands.Opportunities like this rarely come at this price point. Whether you're looking to renovate, redevelop, or simply invest in Petawawa's growing community, the possibilities here are exciting. (In its current state, conventional bank financing will not apply). Property is being sold AS IS, WHERE IS WITH NO WARRANTIES. PLEASE DO NOT ENTER THE BUILDING UNDER ANY CIRCUMSTANCES. Buyer to confirm with township current water and septic, fireproofing requirements etc; for any planned use on this property. (id:43934)
Lot 1 Micksburg Road W
Admaston/bromley, Ontario
Discover the perfect canvas for your dream home on this stunning 2.47-acre lot situated on the edge of Cobden. This expansive parcel offers a rare opportunity to create your own private oasis while enjoying the conveniences Close by.With 2.47 acres at your disposal, theres ample room for your vision whether its a sprawling residence, gardens, or outdoor recreational spaces.Enjoy the tranquility of rural living with easy access to Cobdens amenities, including shops, dining, and schools. Experience the best of both worlds! The land is surrounded by picturesque landscapes, providing a serene backdrop for your new home. Imagine waking up to breathtaking views and the sounds of nature.Whether youre looking to build a single-family home, the possibilities are endless. Dont miss out on this incredible opportunity to build in a desirable location! (id:43934)
Lot 3 Micksburg Road
Admaston/bromley, Ontario
Discover the perfect canvas for your dream home on this stunning 2.47-acre lot situated on the edge of Cobden. This expansive parcel offers a rare opportunity to create your own private oasis while enjoying the conveniences Close by.With 2.47 acres at your disposal, theres ample room for your vision whether its a sprawling residence, gardens, or outdoor recreational spaces.Enjoy the tranquility of rural living with easy access to Cobdens amenities, including shops, dining, and schools. Experience the best of both worlds! The land is surrounded by picturesque landscapes, providing a serene backdrop for your new home. Imagine waking up to breathtaking views and the sounds of nature.Whether youre looking to build a single-family home, the possibilities are endless. Dont miss out on this incredible opportunity to build in a desirable location! (id:43934)
356 Bow Lake Lane
Lanark Highlands, Ontario
The tranquil location of this cabin will draw you in. A few minutes walk will bring you to the community beach area and inviting Bow Lake. Bring a picnic lunch to the beach and spend the day canoeing or paddle boarding around the lake. Then enjoy relaxing back at your 2 room cabin with a private setting. The cabin features living room and bedroom area in one room and the other room is set up as a kitchen & eating area. This off grid property gets you away from it all where you can enjoy nature and the beautiful landscaping. There are mature trees and many perennial gardens tastefully laid out around the property . Sit back and take in the peacefulness Bow Lake lane and this property have to offer. You won't be disappointed. Make this your cabin retreat in the woods. Run out of supplies, not to worry you are only a short drive to Lanark Village which offers a local grocery store, drugstore, hardware store and local restaurants. (id:43934)
22 Lorne Street N
Renfrew, Ontario
Discover this exceptional vacant lot located in one of Renfrew's most desirable neighborhoods. As preparation for the next phase of the Highway 417 expansion continues, the Town is on the cusp of remarkable growth. Now is your chance to acquire a desirable piece of vacant land in a flourishing and forward-moving community. Whether you're looking to invest for the future or build your dream home while land remains affordable, this lot offers endless potential. Perfectly situated just minutes from downtown shopping, restaurants, grocery stores, pharmacies, churches, parks, and recreation trails. Families will appreciate the close proximity to excellent local schools, while healthcare professionals and residents alike will value being just moments from the Renfrew Victoria Hospital. Enjoy easy access to Renfrew's growing recreation hub, including Ma-te-Way Park and the brand new MyFM Centre, which together offer year-round sports, fitness, and community programming for all ages. Don't miss this opportunity to be part of Renfrew's vibrant future - come build and flourish in this welcoming and rapidly developing community. (id:43934)
10586 Seibert Road
South Dundas, Ontario
Welcome to this peaceful and private 2-acre lot, fully treed and tucked away in Brinston. Surrounded by nature, this property offers a tranquil retreat from the everyday and endless possibilities for personal enjoyment or bringing your building plans to life. With a driveway already installed and a hydro meter on the lot, much of the groundwork has been completed, making it easy to access and ready for you to start using right away. Whether you're looking for a quiet spot to escape the city, a recreational property for weekend getaways, a place to build your future dream home, or simply a setting to enjoy hiking, camping, and exploring in your own backyard, this lot has plenty to offer. The mature trees provide natural beauty, privacy, and an ever-changing landscape that feels like your own private forest. With two acres of land to call your own, you'll have ample space to create walking paths, set up outdoor living areas, or enjoy activities like gardening and birdwatching in a serene environment. Conveniently located just a short drive to Brinston and within easy reach of Winchester, Morrisburg, and Highway 401, the property offers both seclusion and accessibility to nearby shops, services, and amenities. Whether you're searching for a recreational retreat, a place to build your dream home, an investment in land, or a peaceful natural escape, this property presents a unique opportunity to own a little piece of country tranquility. (id:43934)
00 Smith Road
South Stormont, Ontario
Don't miss this rarely available wooded/treed lot of 1.38 Acres, just outside of Newington! Ideally situated amongst a variety of trees this PRIVATE lot would be the ideal spot to build that dream home you have been dreaming of! Enjoy the privacy of no rear neighbours in this peaceful spot. Driveway (culvert) entrance already in place! Less than 5 minutes from Finch/Highway 43, 25 minutes from Cornwall and under an hour to the city! (id:43934)
12082 Land O'nod Road
Merrickville-Wolford, Ontario
A wonderful treed five-acre lot on a quiet maintained road perfect to build your dream home in the country or have a weekend escape spot with a cozy cabin or tiny home. Culvert and driveway permit have been acquired and paid for; just choose where you want the entrance. Civic address allotted and on the property. The property is located within short commuting distances from North Augusta, Merrickville, Kemptville, Smiths Falls, Brockville and Spencerville. An hour commute to Ottawa with highway access. Survey available. Hydro nearby. Merrickville-Wolford permits Solar. Well and Septic approved. Just a short drive to North Augusta and Merrickville for shopping and recreation and Kemptville and Smiths Falls for hospitals and all the amenities. Sold Conditionally (id:43934)
0 Dibble Street W
Prescott, Ontario
Located just west of the St.Lawrence Street and Dibble Street intersection, sits one of the last available building lots in the Town of Prescott. Just recently surveyed and severed, this property is ready for your designs and ideas. Zoned residential, it would be perfect for your dream home. The lot is deep (126 feet, as per the survey), so there is room for an above ground pool... a shed, etc. Being located in the town, there is access to all municipal services - water, sewer, hydro and yes, natural gas. This lot is positioned one block from the majestic St. Lawrence River, Kelly's Beach and the downtown core, with its amenities. Centrally located near highways 401, 416 and County Road 2 for easy commutes. 5 minutes away from the US-International Bridge. It's an opportunity just waiting for ....you ! (id:43934)
0 Fisher Street N
Mcnab/braeside, Ontario
Residential building lot located in White Lake village on a quiet street. Build your dream home and enjoy village living. This lot is within walking distance of the General Store, church, park with a beach on White Lake plus 5 minutes to a golf course, 10 minutes to local cafe and restaurant in Burnstown and 20 minutes to golf and ski hills in Calabogie. The village of White Lake offers easy access to Hwy 417 just 15 minutes away and shopping, recreational activities, schools, restaurants of Arnprior. (id:43934)
Lot 1 Alva Drive
Whitewater Region, Ontario
Discover a rare opportunity to own 2.38 acres of pristine land, perfectly situated to build your dream home with breathtaking views of Muskrat Lake. This stunning property offers a serene escape in a thriving community, where nature meets convenience. Imagine waking up each day to picturesque sunrises over the tranquil waters, with ample space to design a residence that reflects your personal style. The gentle landscape and lush surroundings provide the perfect backdrop for outdoor activities, gardening, or simply enjoying the peaceful ambiance. Located just a short distance from local amenities, youll have easy access to shops, restaurants, public boat launch and recreational facilities while still enjoying the privacy and tranquility of your own expansive retreat. Whether youre looking for a weekend getaway or a permanent residence, this is a rare gem that promises a lifestyle of relaxation and beauty. Dont miss your chance to create your own sanctuary in this vibrant community. Schedule a visit today and experience the magic of this exceptional property! **EXTRAS** lot newley subdivided and assessment not yet complete. (id:43934)
843 Concesson 5a Road
Lanark Highlands, Ontario
Enjoy the privacy of living on a dead end road in rural Lanark Highlands minutes to Lanark village and 20 minutes to historic Perth. On a bit of a ridge, 2.5 acre building lot with hydro in the area provides the new owner with options to live off grid or connect to hydro. Well treed with beautiful pastoral views, and so peaceful. The owner has marked the boundaries and the municipal number is in place. Please do not walk the property without your realtor. The boundary lines on the photos are for general overview only. (id:43934)
00 Pcl 36-1 Sec 36m220 Highway
South Algonquin, Ontario
Don't miss your chance to make your mark in Whitney! This vacant lot is located right in Whitney's down town core. The sled trail currently passes right by this property and it is also located just minutes to Algonquin Park, making it the perfect location for the outdoor enthusiast. Take the first step towards realizing your vision and contact your real estate agent today to schedule a viewing or request additional information. Zoned residential. (id:43934)
204 - 1929 Russell Road
Ottawa, Ontario
A move-in ready office condo in a prominent, high-traffic location at the intersection of St Laurent Blvd and Smyth Rd. The building is a known to be a professional medical and office services. Elevators in the building. The condo offers an excellent layout for medical related, or general office uses. Two underground parking spaces included. The unit is located on the second floor. It is 1,081 sf and features a reception area, one large and two smaller exam rooms/offices. The condo has a private bathroom within the suite and a separate sink basin area. Property tax is $1,653 for 2025. The monthly condo fee for the unit and parking spaces is $2,694.96. (id:43934)
N/a - Part 2 Lakeshore Road
North Glengarry, Ontario
Located on a quiet country road is where you will find this 1.3 acre building lot. Close to Loch Garry Lake where you can kayak and boat or walking distance to many nature trails, this lot is perfect for the avid nature lover. It is ready to build and only a short drive to Alexandria and all amenities. (id:43934)
5608 St. Andrews Road Road N
South Stormont, Ontario
This is a parcel of vacant land that is located to the rear of 5610 Hwy 138. The lot has no frontage on Hwy 138 and will need to be merged with an adjacent property. There is an adjacent property currently for sale immediately North of the subject property. This lot is an irregularly shaped parcel approximately 90 ft x 243 ft or 0.65 acres in size. Please see MLS listing # X12133359 for information on the adjacent property that buyers could merge this lot to and form a larger site for redevelopment. Buyers are advised that the property tax amounts reflect only those parts of the property currently assessed for tax purposes. Those parts of the property that currently are road allowances have not bee assessed for tax purposes. Note the address is not assigned and is used for MLS purposes only to provide a location description of location. (id:43934)
Lot 6 Simcoe Street
Rideau Lakes, Ontario
For more information, please click Brochure button. Nestled in a delightful small town along the Rideau Canal system and Newboro Lake, this fully wooded building lot is conveniently located next to the Rideau Lakes Public Library in Newboro. Just a short walk from Newboro Lake, it also offers easy access to all the amenities the town has to offer. Lot dimensions: 101' frontage x 175' depth. (id:43934)
276 White Cedars Road
Bonnechere Valley, Ontario
Affordable 3-Season Park Model Retreat White Cedar Campgrounds, Constant Lake. Looking for a peaceful, family-friendly summer escape? This impeccably maintained 2016 Forest River Quailridge Park Model on a premium lot at Constant Lake could be your perfect seasonal getaway. Located in White Cedar Campgrounds near Eganville, just steps from the beach, it offers comfort, space, and great value. This 40' x 12' unit features a $40K 18' x 10' sunroom addition with patio door, a 22' x 10' composite deck with hard top and railings, a 10' x 10' cook shed with metal roof, an 8' x 6' shed, a second full-size stainless steel fridge, plus a new King day bed in the sunroom. The kitchen is fully equipped with full-size appliances - just bring your groceries and settle in! Annual park fees are $4680, which includes hydro and water. Propane is extra. The park features a cooperative septic hookup, and boat slips are available for rent. Enjoy excellent swimming and fishing and a full schedule of family-friendly activities. This sweet and well-cared-for unit offers lots of room for guests and has been thoughtfully upgraded throughout. If you're seeking affordable, low-maintenance lakeside living with all the comforts of home, this is it. Just move in and enjoy the summer! Compare for yourself. And yes, the property looks exactly like the photos - its a dream come true! This is outstanding value for a summer retreat in the beautiful Ottawa Valley! (id:43934)
00 Charleville Road N
Augusta, Ontario
Severed and surveyed 2 acre lot on paved road, easy access to 401, Prescott, Kemptville or Brockville, level lot HSt is included in price, Buyers to satisfy themselves regarding their own building permits. (id:43934)
992 Mcgrath Road
Bonnechere Valley, Ontario
Five Acre Private oasis Near Eganville and lake Clear- Build your dream retreat! This property is just over 5 acres and offers both privacy and convenience. Tucked away on scenic McGrath rd just outside the charming town of Eganville. The acreage features a stream running through, mature trees, and cleared areas ready for building. With a curved driveway already in place, it's the ideal setting for your dream home, cottage or nature retreat. There is hydro located at the road making access easy. Enjoy the best of both worlds with secluded country living and easy access to amenities. Eganville offers shops, schools, and dining. Nearby Lake Clear provides crystal clear waters perfect for boating, fishing and swimming. (id:43934)
1042 Mcgrath Road
Bonnechere Valley, Ontario
This beautiful lot just over 5 acres just outside of Eganville offers the perfect setting for your dream home or get away retreat. Located on scenic McGrath Rd the property features a stream running through, mature trees and cleared areas ready for building. A driveway is already in place and hydro available at the road, making it even easier to start your plans. Enjoy the benefits of country living with the convenience of nearby amenities. Eganville is just minutes away offering shops, schools, restaurants, and essential services. Lake Clear is nearby, where you can enjoy boating, fishing, swimming and beautiful scenery. (id:43934)
41 Haws Road
Front Of Yonge, Ontario
With over 4 acres of serene, wooded beauty, this private lot is an oasis of tranquility. Included are multiple outbuildings, including one with a sturdy steel roof and is equipped with enough solar power to keep you comfortable, currently running a TV and a small fridge! A dug well is also on site. With room to roam and explore, this lot gives you the space to craft your ideal lifestyle. Whether you're a nature enthusiast, or someone seeking peace and quiet, this land offers endless possibilities for adventure and relaxation. It's a rare find, a property that feels worlds away yet is still close enough to everyday essentials. Come see it for yourself! Property is currently zoned RU 23 which is for agricultural and conservation use. (id:43934)
12 - 2010 Trim Road
Ottawa, Ontario
Profitable Turnkey Business in a Prime Orleans Location! Since 2014, Threads Tailors & Cleaners is a well-known local business trusted for exceptional alterations and reliable dry cleaning services. Situated in a busy commercial plaza surrounded by major retailers such as Sobeys, LCBO, Tim Hortons, CIBC, and Gabriel Pizza, the business enjoys steady walk-in traffic and high visibility year-round. This operation comes with a strong and loyal client base, proven track record of performance, and detailed financial statements available for qualified buyers. The seller reports 2024 gross revenues of approximately $255,000 with net earnings around $102,000, showcasing consistent profitability. Services include tailoring and alterations, dry cleaning, leather/suede care, wedding gown preservation, and carpet cleaning. The space is well-maintained with low rent and ample room for future expansion. Perfect for an owner-operator or an entrepreneur seeking a reputable, income-generating business with growth potential. Opportunities exist to further increase revenue through online marketing, adding more services, or added retail products. All equipment, systems, and databases are included, allowing for a smooth and immediate transition to the new owner. Don't miss this chance to own a proven, profitable business in the heart of Orleans! (id:43934)
Lot 2 Watsons Corners Road
Lanark Highlands, Ontario
Beautiful 2+ acre level and wooded lot on a year-round paved road in the Lanark Highlands, the perfect setting for your new home, cottage, or rural retreat. This peaceful property offers a mix of mature trees and open spaces with excellent road frontage and easy access. RU zoning provides flexibility for residential or recreational use, including hobby farming or a private getaway. Hydro and other utilities are nearby but not currently connected, offering the opportunity for off-grid or custom development. Enjoy country living close to Dalhousie Lake, local trails, and the charming villages of Lanark, Perth, and Calabogie. A great opportunity to own affordable acreage in a quiet, natural setting with year-round access. (id:43934)
Lot 3 Watsons Corners Road
Lanark Highlands, Ontario
Build your dream home or country getaway on this beautiful 2+ acre lot in the Lanark Highlands! Located on a paved, year-round municipal road, this level and partially treed property offers privacy, easy access, and a peaceful natural setting. Enjoy the flexibility of RU zoning, ideal for a single-family home, hobby farm, or recreational retreat. Hydro and other services are nearby but not currently connected, giving you the freedom to design an off-grid or custom setup. Minutes to Dalhousie Lake, hiking trails, and scenic countryside drives. Just a short drive to Lanark Village, Perth, and Calabogie for shopping, dining, and outdoor recreation. A great opportunity to own affordable acreage in a tranquil setting. (id:43934)
00 Pt Lt 22 Con 4 Road
Mississippi Mills, Ontario
Hunters Paradise 44 Acres of Untouched Wilderness. Tucked away from it all, this secluded 44-acre parcel offers the perfect escape for outdoor enthusiasts. Accessible by an unopened road allowance, this private retreat is ideal for hunters, nature lovers, or anyone seeking peace and solitude. Featuring a serene pond, a natural clearing perfect for a cabin or campsite, and an abundance of mature maple trees ready for tapping! Build your own sugar camp and boil your own maple syrup right on the land. Whether you're dreaming of a backcountry getaway, a maple bush operation, or simply a quiet place to reconnect with nature, this property offers exciting potential. (id:43934)
2325 River Road
Mcnab/braeside, Ontario
Lovely potential building lot with a beautiful mix of mature evergreen and deciduous trees with views of the Ottawa River. Great location just 45 minutes to Kanata. Arnprior Golf Club is just minutes away.......or jump on the Algonquin Trail for many kilometers of walking and biking. A great place to live just minutes to the amenities of Arnprior or 15 minutes to Renfrew. Buy now and plan your spring build! (id:43934)
Lot 1 - 0 River Road
Horton, Ontario
Cleared flat lot with 285 feet of lot frontage on a 2.47 acre lot. Year round creek located on the north side of the property. Property fronts on a paved road with the Ottawa River just across the road, Truly one of a kind building lot. Please allow 24 hours irrevocable on all offers. HST will be charged in addition to the purchase price. (id:43934)
Lot 2 - 00 River Road
Horton, Ontario
Cleared flat lot with 367 feet of road frontage on a 2.47 acre lot. Small creek runs near the front of the lot. Property fronts on a paved road with the Ottawa River right across the road. Shared driveway. Truly one of a kind building lot. Please allow 24 hours irrevocable on all offers. HST will be in addition to purchase price (id:43934)

