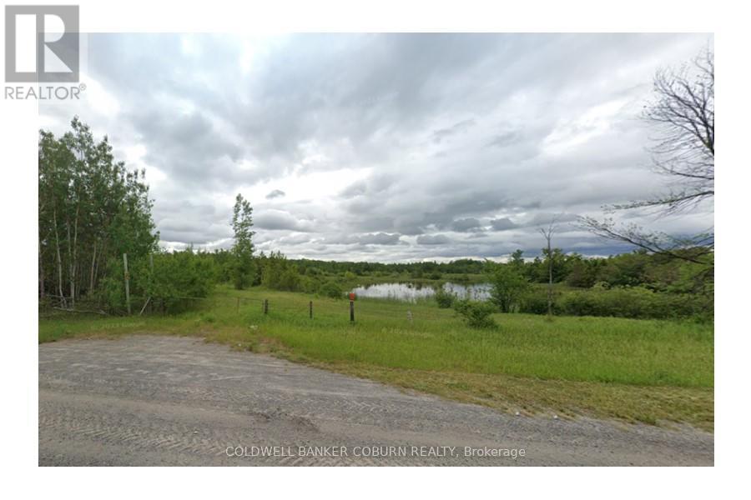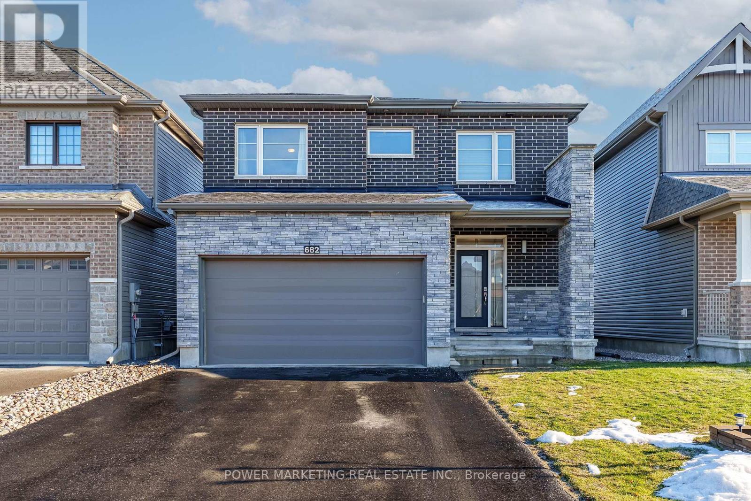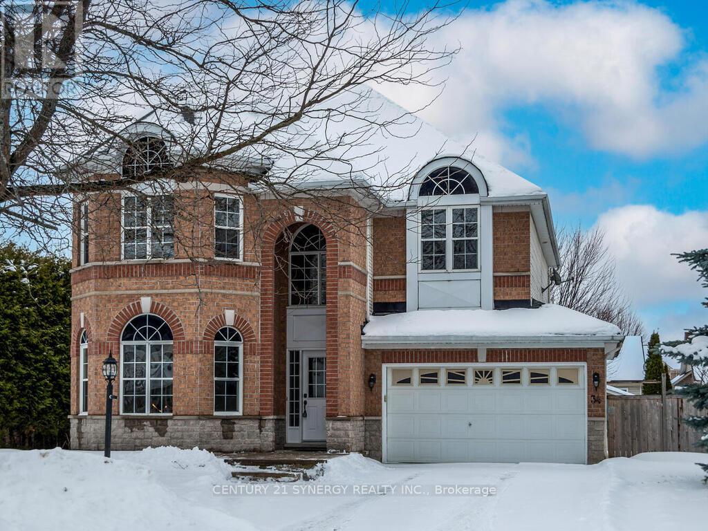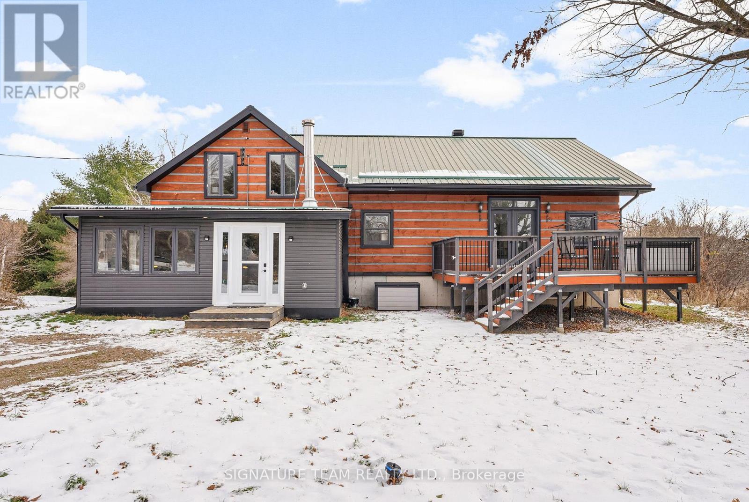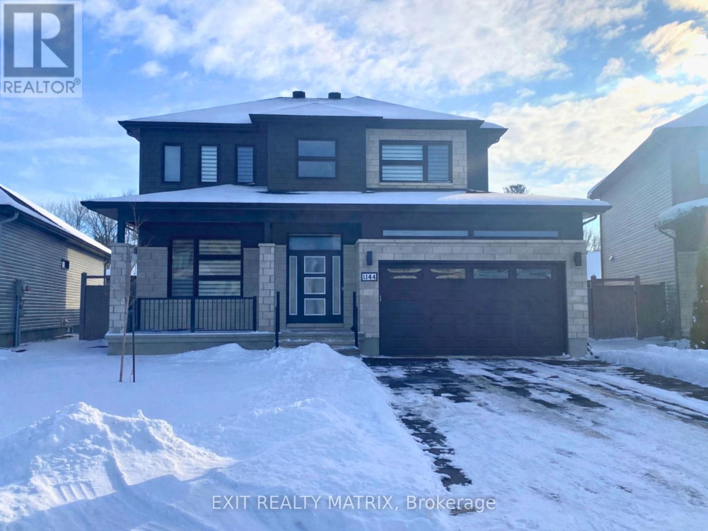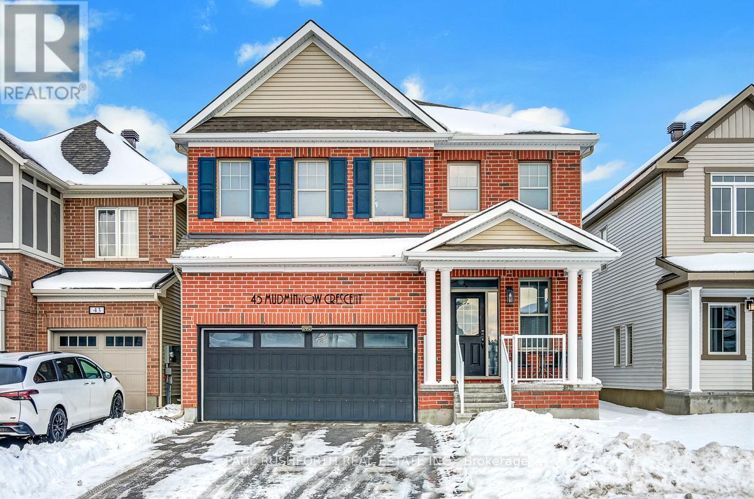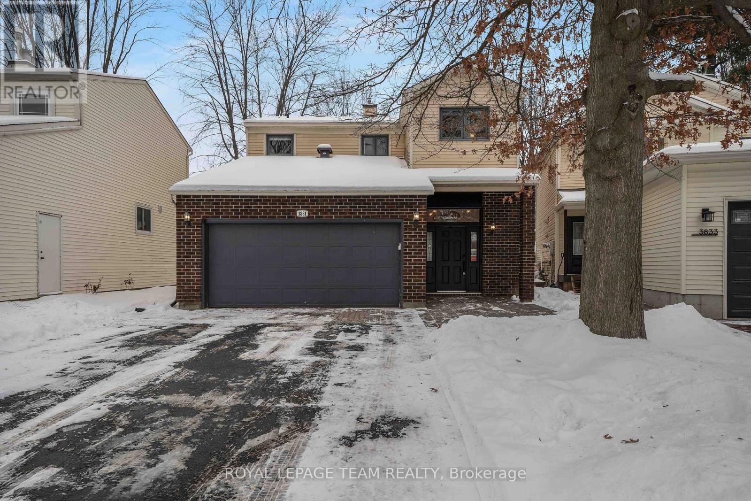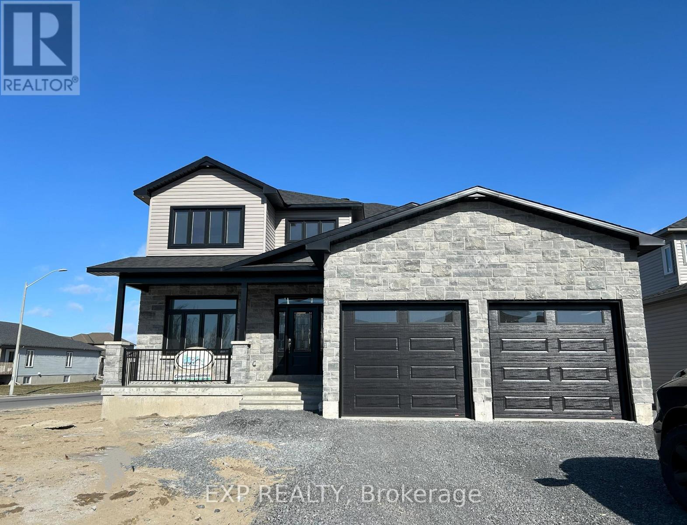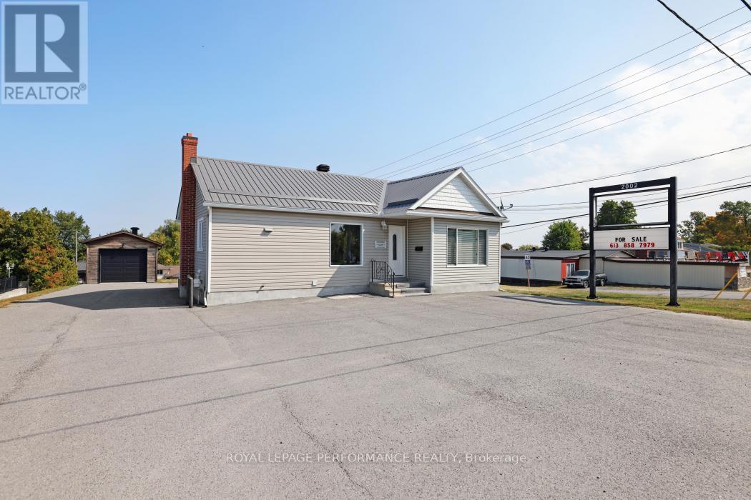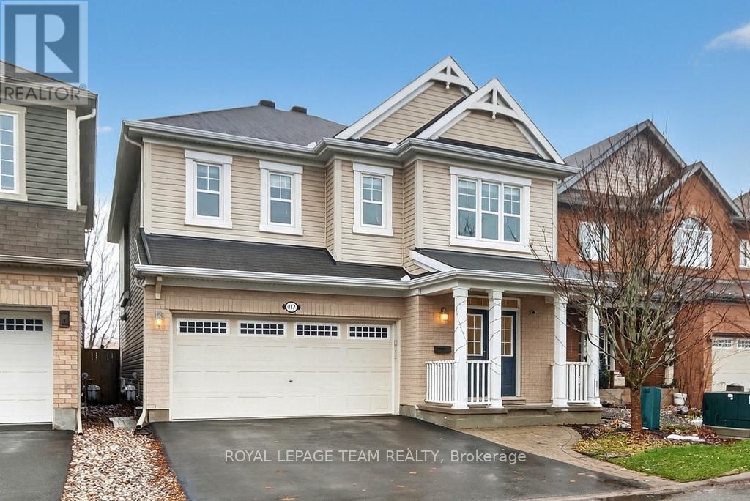We are here to answer any question about a listing and to facilitate viewing a property.
4120 County Rd 43 Road W
North Grenville, Ontario
Tremendous potential!! North Grenville has indicated high probability for change to RU zoning, mulitple lots, multilple uses. (id:43934)
682 Jerome Jodoin Drive
Ottawa, Ontario
Discover this stunning 4-bed, 2.5-bath single home in the highly sought-after Avalon West community. From the moment you step inside, you're greeted with 9 ft smooth ceilings, hardwood floors throughout the formal living, dining, and family rooms, and an elegant gas fireplace that brings warmth and style to the main level. The open-concept kitchen features upgraded cabinetry, stainless steel appliances, and granite countertops-perfect for family living and entertaining. A beautiful hardwood staircase leads to the second level, where you'll find four generously sized bedrooms, all with hardwood flooring for a clean, modern look. The primary bedroom includes a spacious walk-in closet and a private ensuite with a glass stand-up shower. All bathrooms are upgraded with granite countertops, and the convenience of second-floor laundry adds a perfect touch of practicality. The basement offers an expansive open space ready for your personal finishing ideas. Outside, the fully fenced backyard features an interlock patio ideal for summer gatherings, while the brick and stone exterior adds impressive curb appeal. Located within walking distance to scenic trails, ponds, multiple schools, parks, and shopping, this home delivers both comfort and convenience in one of Orleans' most desirable neighbourhoods. (id:43934)
34 Eliza Crescent
Ottawa, Ontario
Nestled on a picturesque street, this beautiful home exudes warmth, comfort, and style. Surrounded by scenic trails, parks, and convenient amenities, it offers the perfect blend of nature and neighbourhood living. Step inside and be greeted by a soaring 18-foot ceiling in the main-floor family room - a stunning architectural feature that fills the space with natural light and creates an inviting gathering place for family and friends. Also featuring a lovely gas fireplace. The versatile floor plan includes a main-floor living room, ideal as a formal sitting area or home office. The bright, updated kitchen features gorgeous new quartz countertops, abundant cabinetry, and a patio door leading to the generous 59-foot lot, complete with new fencing (2023) - ready for your landscaping dreams. Upstairs, you'll find three spacious bedrooms, second-floor laundry, and a charming balcony overlooking the family room, adding even more light and openness to the second level. Fresh new carpeting adds comfort and style throughout.The primary bedroom suite is a peaceful retreat, complete with a walk-in closet and a lovely 4-piece ensuite featuring a soaker tub, standalone shower, and elegant new quartz vanity top. Notable updates include a new roof (2019), new fencing (2023), new quartz counters, sinks, and taps in the kitchen and two bathrooms (2025), fresh paint throughout, and new carpeting on the second floor (2025)- providing peace of mind for years to come.While the unfinished basement offers excellent storage, it's also an ideal space for a home gym, play area, or future finishing potential. Discover why homes on Eliza Crescent are so magnificent - a wonderful community where pride of ownership and thoughtful design meet. (id:43934)
3583 Carman Road
South Dundas, Ontario
Check out this freshly painted all-brick bungalow with 2900 sq ft of living space on 2.9 private acres. It offers 3 plus 1 bedrooms, 3 bathrooms, an oversized attached garage, a covered back deck, and an above-ground pool with the possibility of an in-law suite or apartment for added income . If you want privacy, space, and a move-in-ready home, this one is worth seeing. A welcoming deck brings you to the large foyer. From here, you enter the living room, which opens to the dining room, a great space for entertaining family and friends. A doorway leads to a bright kitchen with plenty of counter space and cupboards. The kitchen flows into a casual eating area with a walkout to the covered deck and pool. The family room features a propane fireplace that keeps the space warm and inviting in the winter. Down the hall, there is a versatile room that works well as an office or a fourth bedroom, along with a 3-piece bath and two additional bedrooms. The primary bedroom has generous storage, a private 3-piece ensuite with a tub perfect for unwinding after a long day, and its own access to the covered deck and pool. Just off the kitchen, the mudroom and laundry combo offers a door to the yard and another 3 piece bath, ideal when coming in from the garden or garage. This room also connects directly to the oversized garage. A separate door from the garage leads to the basement. The basement is a blank canvas with unlimited potential. Finish it your way and create the space you need. The basement offers outstanding potential. With direct access from the garage, it could be finished as an in-law suite or a full apartment. There is room for two to three additional bedrooms, a living room, a kitchen, and a bathroom. Or keep it as a wide-open hangout space for kids and their friends. The options are wide open and ready for your plans. Come and see this impressive property for yourself. The attached garage is approx. 24.0 ft X 44.3 ft (id:43934)
248 Pursuit Terrace
Ottawa, Ontario
Upgraded stunning 4 bedroom home with generous size open concept upper level vaulted ceiling loft. Approximately 4000sqft including basement as per builder's plans attached which may size may vary depending on the elevation and builder specs. You will also enjoy the main level office/den. No rear neighbours. Spacious gourmet kitchen with large island, eat in area, gas stove, fashionable backsplash, double sink with vegetable spray & walkin pantry. Elegant swing doors with transom window in the kitchen instead of sliding patio doors. Upper & main level showcase 9' ceilings. Most doors are 8' tall on main and upper level. Finished basement with full bathroom for a total total of 4 full bathrooms in addition to a powder room. Generous size living room with horizontal fireplace. Separate dining room to host your loved ones in style. Quartz counter tops in the kitchen & primary bathroom. Bright & Inviting home with large windows. Upgraded lighting & sensor lights in most closets. Spacious welcoming front foyer. Wainscoting & art panel. One of the secondary bedroom offers a private balcony. Upgraded wood staircase with metal spindles & hardwood floors on the main level, as well as some 12 x 24 tiles. Ultimate storage includes 6 walkin closets, 2 of them in the primary bedroom, one in the front foyer, one in the mudroom and one each in 2 of the secondary bedrooms. Mudroom adjacent to the insulated double garage w garage door opener. Practical central vacuum. Beautiful window blinds. Laundry connection options on upper or lower level with one set of washer & dryer. Ask for upgrades list, review link for additional pictures & videos of the home. Some pictures virtually staged. Completion date is flexible. Additional features include central vacuum & exterior cameras. No house behind, open field. Close to parks, amenities such as shopping & more. (id:43934)
1485 Eady Road
Horton, Ontario
Escape to a rare balance of true rural privacy with everyday convenience in this five-bedroom post-and-beam home set on 97 acres, just minutes from Renfrew and Highway 17. Enjoy the freedom of spending mornings and evenings exploring or hunting your own property, then having dinner delivered the same night-all while being within a 10-minute drive of town amenities. The home offers a warm, spacious interior anchored by a brightly lit sunroom and large living room. A well-appointed country kitchen with ample cabinetry and a large island, with an adjoining dining room, are ideal for family living and entertaining. The main-floor primary suite features a walk-in closet and a new ensuite bathroom (2022), creating a comfortable private retreat. A powder room and convenient laundry area complete the main level. Upstairs are three additional bedrooms and a full bathroom, providing excellent space for family or guests. The fully finished lower level (2022) includes a large recreation room with wet bar, another bedroom as well as an additional powder room, offering flexible living and entertaining space. Recent upgrades include central air conditioning (2022), new eavestroughs and ice shields (2024), new water pump (2024), laneway and driveway redone (2024), and a new front door (2025). The land itself features a scenic pond and creek, approximately 60 acres of tillable land, and a mixed bush including a maple stand previously supporting approximately 700 taps. Two large barns and a 30' x 60' steel building provide outstanding storage and utility options. A unique opportunity to enjoy space, privacy, and self-sufficiency without sacrificing proximity to services and amenities. 24 hours' notice required for all showings. 24 hours' irrevocability on all offers. (id:43934)
1144 Avignon Street
Russell, Ontario
Welcome to the Falcon model in Embrun - a stunning luxury home designed for family living and entertaining. Step inside to a bright and elegant main floor, featuring a sophisticated living room with a cozy fireplace and oversized windows that flood the space with natural light. The open-concept kitchen and dining area is the heart of the home, offering a functional island, walk-in pantry, and patio doors leading directly to the backyard oasis. A convenient main-floor laundry room and stylish partial bathroom complete this level. Upstairs, discover four spacious bedrooms and two bathrooms, including a luxurious primary retreat with a walk-in closet and spa-inspired 5-piece ensuite. The partially finished lower level extends your living space with a rec room, den area, subfloor, divisions, and a full 3-piece bathroom, just waiting for your final touch. Outdoors, the beautifully landscaped yard is a true retreat. Enjoy the 16x34 interlock patio, hot tub, and charming gazebo, perfect for relaxing or hosting summer gatherings. A spacious 8x16 shed provides ample storage, while the fully fenced yard ensures privacy and comfort. Ideally located close to parks, schools, and recreation, this home offers elegance, comfort, and lifestyle all in one. (id:43934)
45 Mudminnow Crescent
Ottawa, Ontario
IMMACULATE. IMPRESSIVE. A STUNNING HOME. 2021 Built Mattamy Homes PARKSIDE MODEL with 2652 square feet of well designed living space: MAIN FLOOR HOME OFFICE, 3.5 bathrooms (2x ensuite + Jack/Jill), 4 BEDROOMS. This SINGLE DETACHED in the Avalon community of Orleans is a SHOWSTOPPER and is sure to please. Loaded w/ upgrades and designer finishes thru-out the FAMILY FRIENDLY floor-plan. Boasting an OPEN CONCEPT LAYOUT, this beauty has it all: stylish MODERN exterior, 9FT CEILINGS, SMOOTH CEILINGS, LVP flooring, LUXURIOUS KITCHEN w/ premium appliances, subway tile backsplash, quartz counters, elegant light fixtures and loads of pot lights, custom window coverings and more. Oversized windows FILL THE HOME W/ NATURAL LIGHT. Lovely principal retreat: huge WIC and 5 piece ensuite bathroom (dual sinks, soaker tub, glass shower). BEDROOM 2 ALSO HAS A PRIVATE ENSUITE and bedrooms 3/4 share a JACKnJILL BATHROOM. The 'oh so nice' convenience of 2ND FLOOR LAUNDRY. The unfinished basement provides a tremendous opportunity for developing it to your needs. An ideal home for LARGE or MULTI GENERATIONAL FAMILIES. Cozy front porch. WONDERFUL CURB APPEAL bursting with Style sitting on a 36x95ft LOT. EXTENSIVE LANDSCAPING in both front and rear yard: poured concrete patio with gazebo, shed, stepping stone!!. 2 Car garage with DOUBLE WIDE DRIVEWAY. This one has it all! Close proximity to wonderful schools, parks and amenities. EXCELLENT TENANT in place paying $3400, $3600 as of Jan1. Willing to stay and extend lease if buyer desires. (id:43934)
3831 Autumnwood Street
Ottawa, Ontario
Welcome to 3831 Autumnwood Street, a well-maintained 2-storey detached home on a quiet, family-friendly street in Blossom Park. Offering approximately 1,890 sq ft above grade, this home features 3 bedrooms, 2.5 bathrooms, and a fully finished basement with gas fireplace, ideal for family living or flexible use. The main floor offers a functional layout with bright living and dining areas, while the upper level provides comfortable bedrooms and a well-appointed main bath. Additional highlights include central air conditioning, forced-air gas heating, two fireplaces, and an attached garage with parking for four vehicles.Conveniently located close to parks, schools, shopping, transit, and the airport. (id:43934)
827 Solidex Place
Russell, Ontario
Discover modern living in the heart of Russell with The Novara Model (2334 sq ft) by award-winning Corvinelli Homes-a name synonymous with quality and craftsmanship. Nestled in the sought-after Russell Trails subdivision, this brand-new two-storey home sits on a premium lot with no rear neighbours, offering rare privacy and a beautiful connection to nature. Step inside to experience bright, open-concept living designed for today's lifestyle. Whether you choose the 3- or 4-bedroom layout, every detail showcases thoughtful design, elegant finishes, and energy-efficient construction that ensures comfort and value for years to come. Entertain effortlessly in the spacious great room, cook in the modern kitchen with high-end features, or unwind in your private primary suite oasis. Enjoy Russell's fitness trail system right at your doorstep-ideal for walking, running, or cycling through scenic surroundings. Live where community and convenience meet: close to schools, parks, recreation, and shopping-all just a short drive from Ottawa. If you've been dreaming of a family-friendly neighbourhood with small-town charm and big-city accessibility, Russell Trails is where it all comes together. Don't miss your chance to build with one of the area's most trusted builders. Come and experience Russell and start your journey toward your dream home in Russell Trails! (id:43934)
2002 Carp Road
Ottawa, Ontario
Bright modern, free standing building complete with detached garage. Updates include new metal roof, complete interior renovation. Flooring consists of hardwood, tile and basement carpet. Interior has 5 private offices, boardroom, reception area, full kitchen, 3 piece washroom. Large private rear deck. Suitable for medical/dental, legal, professional type use. Good frontage onto Carp Road with paved parking for up to 20 vehicles. (id:43934)
317 Gallantry Way
Ottawa, Ontario
Welcome to this delightful 4-bedroom, 3-bathroom home, thoughtfully designed with comfort and style in mind. Elegant hardwood floors add warmth to the open-concept main level, creating a seamless flow between living spaces. Large windows bathe the living area in natural light, enhancing its inviting atmosphere.The kitchen is a true chef's delight, featuring stainless steel appliances, a pantry, and abundant cabinet space for all your culinary needs.Up the hardwood staircase, the spacious primary bedroom awaits with a walk-in closet and an ensuite showcasing an upgraded shower and a relaxing soaker tub. Three additional bedrooms are all generously sized, complemented by a full family bath, a linen closet, and a convenient second-floor laundry room.The private backyard-with no rear neighbours-offers a peaceful retreat complete with a beautiful patio, and a fully fenced and hedged perimeter. A double-car garage with an EV charger provides excellent parking and storage options. Recent upgrades include a new furnace, heat pump and a tankless water heater, giving you efficiency and peace of mind. Located in a friendly community just steps from parks, shopping, and transit, this home places everything you need right at your fingertips. (id:43934)

