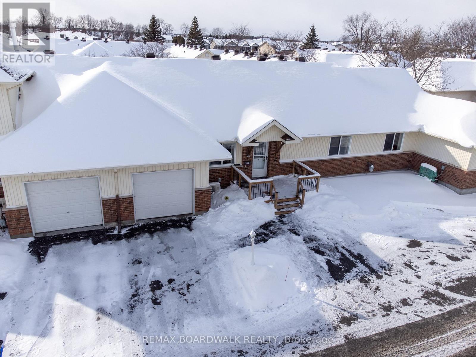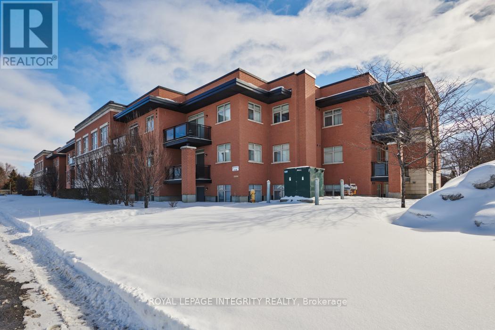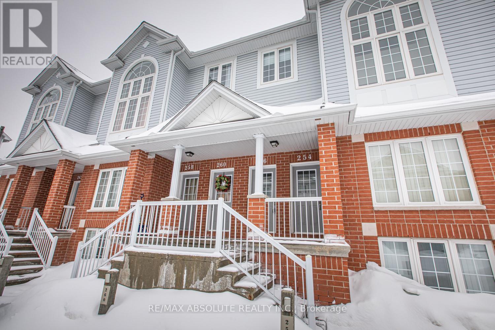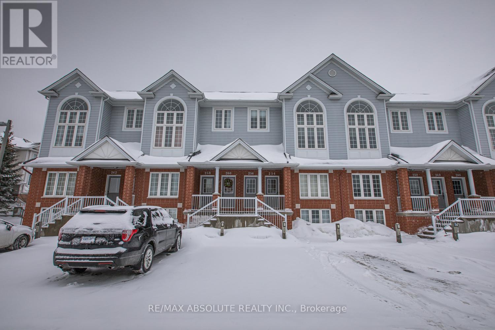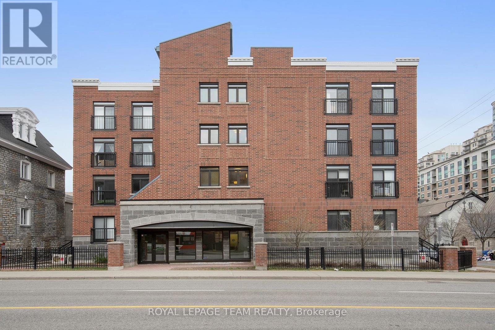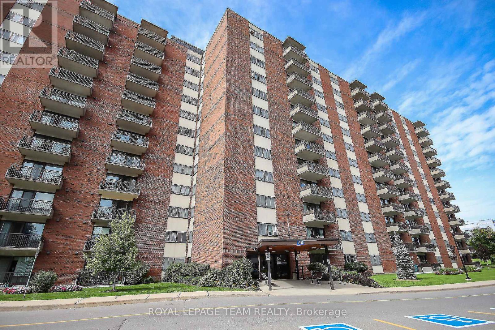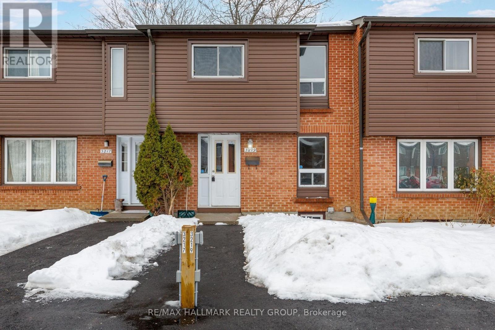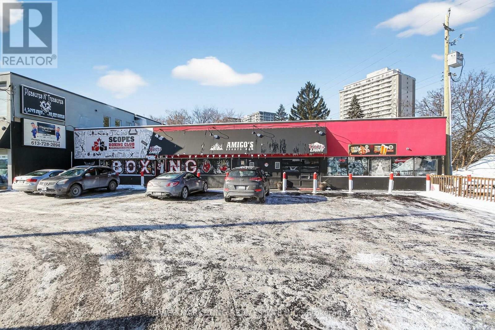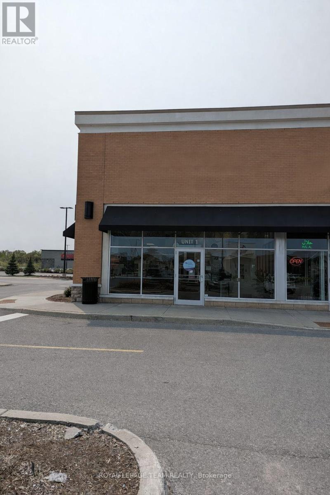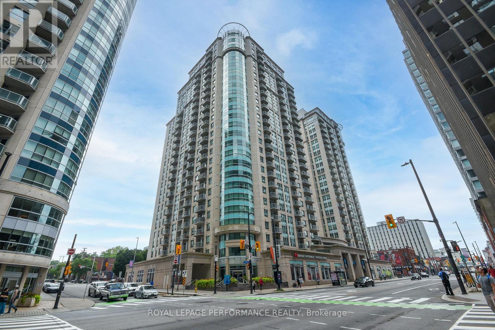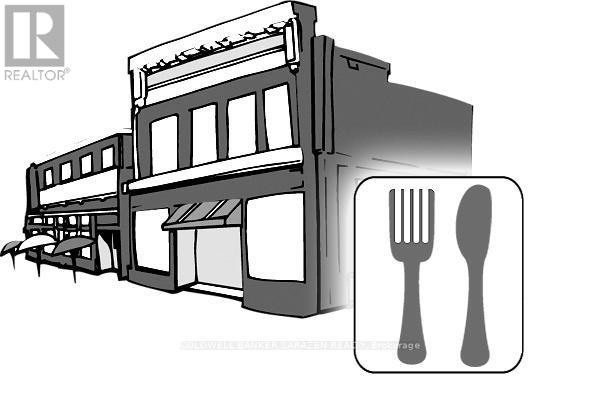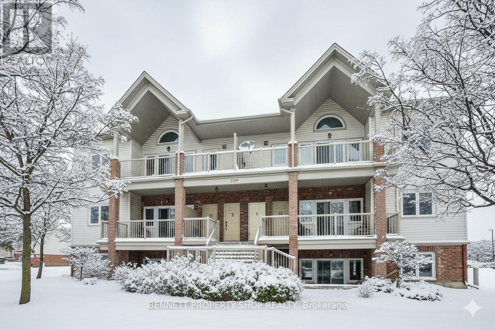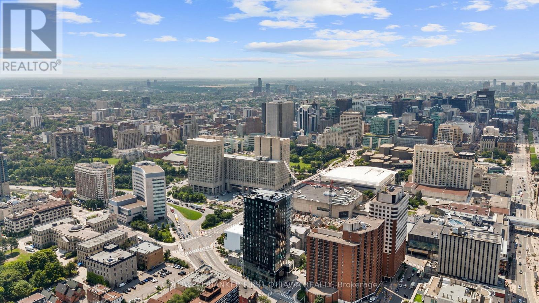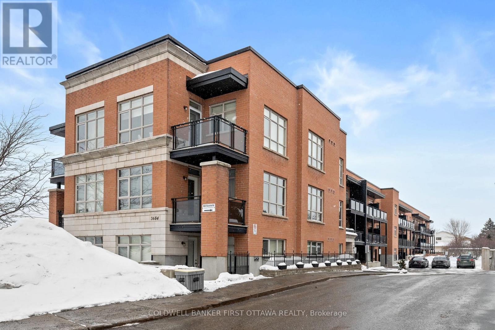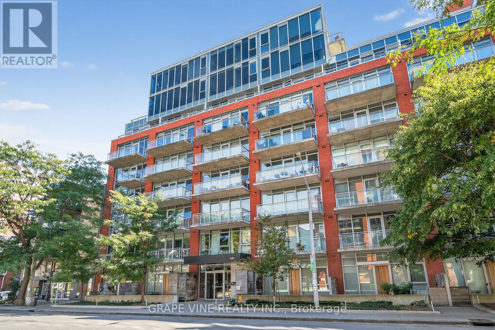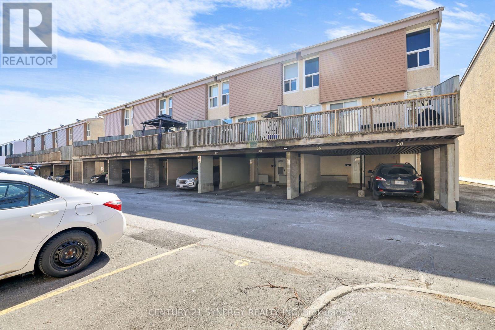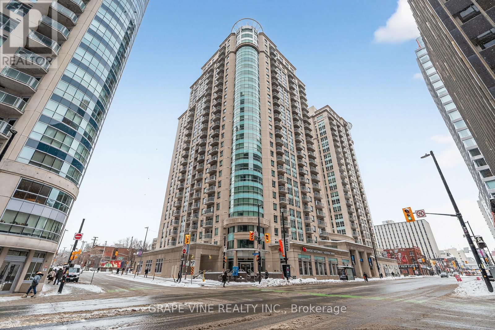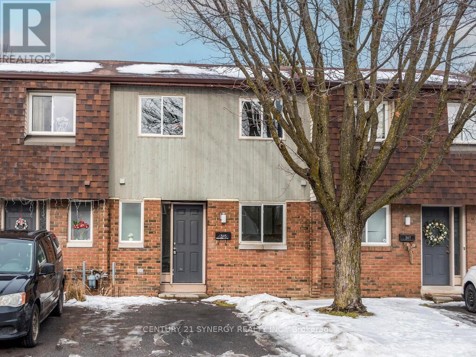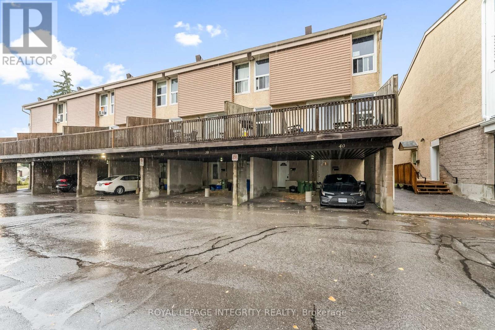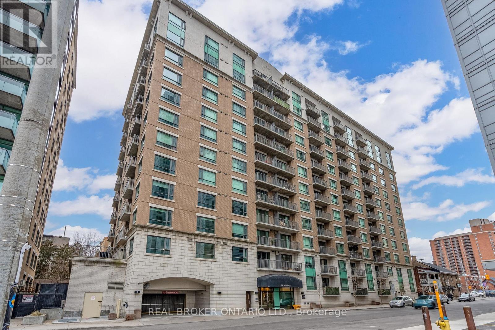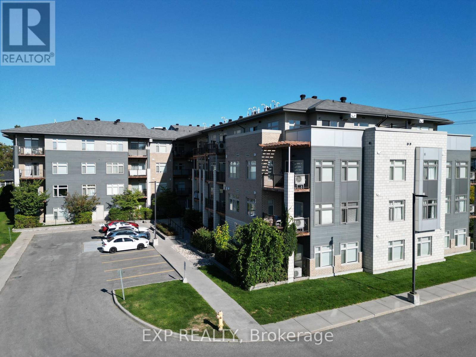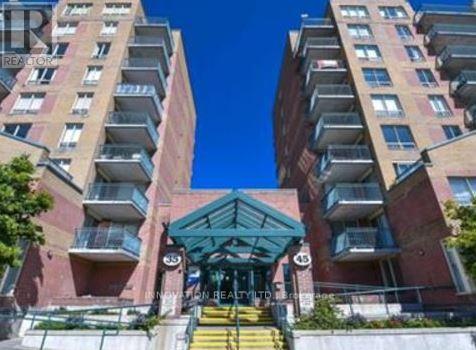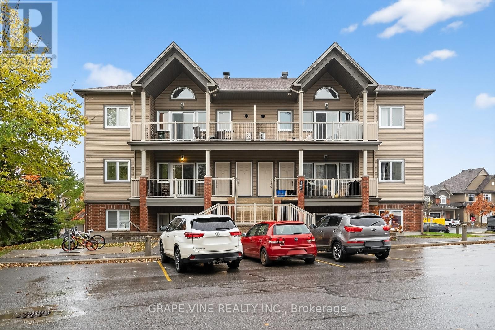We are here to answer any question about a listing and to facilitate viewing a property.
206 Oak Leaf Private
Ottawa, Ontario
Discover comfort, convenience, and community in a very well maintained 2-bedroom, 1-bathroom home in Richmond, Ottawa. Designed for those 55 +, this home offers a low-maintenance lifestyle where all exterior upkeep and maintenance are taken care of, giving you the freedom to enjoy life without the hassle. Step inside to find a warm, inviting space perfect for relaxing or entertaining. Both bedrooms are generously sized, and the well-laid-out bathroom ensures comfort and accessibility. Large windows fill the home with natural light, creating a bright and cheerful atmosphere.Beyond your front door, you'll find a community of like-minded seniors who share your stage in life. Here, familiar faces, mutual support, and friendly connections make every day enjoyable. Whether you're socializing, taking part in community activities, or simply enjoying the tranquility of your private space, this neighbourhood offers the perfect balance of independence and camaraderie. Experience the peace of mind that comes from a home that takes care of itself-and a community that feels like family. Don't miss the opportunity to make this charming Richmond home your next chapter! 24 hour irrevocable on all offers. PLEASE NOTE: This is a Life Lease with a monthly fee of $766.84, which includes property tax, building insurance, water, caretaker, exterior landscaping, snow removal, management fee and reserve fund. A life lease property is a type of housing where you buy the right to live in a home for as long as you want, rather than owning the property itself. You pay an upfront lease amount (similar to buying a condo), plus monthly fees for maintenance and upkeep.Life lease communities are often designed for older adults (typically 55+)who want the benefits of homeownership-like stability, community, and control over their space-without all the responsibilities of traditional ownership. (id:43934)
102 - 3684 Fallowfield Road
Ottawa, Ontario
Enjoy peaceful condo living with everyday conveniences close at hand. This bright 1 bedroom plus den unit offers a 4 piece ensuite bathroom and additional powder room, with hardwood flooring throughout. Enjoy a well-designed kitchen with plenty of cupboards and generous storage throughout, along with granite countertops and ample prep space. The open living and dining area opens onto a private patio, ideal for morning coffee or unwinding at the end of the day. Located in a well-run building with underground heated parking, in-suite laundry, a fitness centre and an outdoor communal patio sitting area, this home suits professionals, couples, or downsizers looking for quiet comfort outside the downtown core. Move in ready and close to shopping, restaurants, and transit, it offers an easy, low-maintenance lifestyle. 24 Hour Irrevocable on all offers. (id:43934)
246 Gershwin Private
Ottawa, Ontario
Welcome to this charming terrace home in the sought-after Westcliffe Estates, where modern comfort meets timeless style. The bright eat-in kitchen offers ample counter space and a convenient breakfast bar, perfect for casual meals or morning coffee. The open-concept living and dining area provides an inviting setting for entertaining or relaxing at home. The main floor also features a powder room and in-unit laundry for added convenience.The lower level boasts two generously sized bedrooms, a versatile den ideal for a home office, family room or guest space, and a full bathroom. Complete with a dedicated parking space for secure and easy access, this beautiful terrace home is one you won't want to miss.Welcome to this charming terrace home in the sought-after Westcliffe Estates, where modern comfort meets timeless style. The bright eat-in kitchen offers ample counter space and a convenient breakfast bar, perfect for casual meals or morning coffee. The open-concept living and dining area provides an inviting setting for entertaining or relaxing at home. The main floor also features a powder room and in-unit laundry for added convenience.The lower level boasts two generously sized bedrooms, a versatile den ideal for a home office, family room or guest space, and a full bathroom. Complete with a dedicated parking space for secure and easy access, this beautiful terrace home is one you won't want to miss. (id:43934)
242 Gershwin Private
Ottawa, Ontario
Welcome to this charming terrace home in the sought-after Westcliffe Estates, where modern comfort meets timeless style. The bright eat-in kitchen offers ample counter space and a convenient breakfast bar, perfect for casual meals or morning coffee. The open-concept living and dining area provides an inviting setting for entertaining or relaxing at home. The main floor also features a powder room and in-unit laundry for added convenience.The lower level boasts two generously sized bedrooms, a versatile den ideal for a home office, family room or guest space, and a full bathroom. Complete with a dedicated parking space for secure and easy access, this beautiful terrace home is one you won't want to miss. (id:43934)
404 - 456 King Edward Avenue
Ottawa, Ontario
Welcome to 456 King Edward #404 . Located in beautiful Sandy Hill, this bright and spacious 1 bedroom includes a balcony and 1.5 baths. The kitchen features high end finishes with granite countertops, stainless steel appliances and a double sink. The unit boasts hardwood floors throughout, a large bedroom with 2 walk through closets and balcony access, and in unit washer/dryer. Unit comes with a large storage locker, located in front of your underground parking space. Enjoy your shared rooftop patio where you can entertain, which holds a beautiful landscaped courtyard with views of the Ottawa skyline! In close proximity, to the Byward Market, Parliament Hill, Ottawa University, restaurants and entertainment. (id:43934)
912 - 1485 Baseline Road
Ottawa, Ontario
Spacious and rarely available 3-bedroom, 2-bathroom condo located in a prime central area. This bright, well-maintained unit boasts a large, open-concept living and dining area with direct access to a private balcony, perfect for relaxing or entertaining. The kitchen is well-appointed with ample cabinetry and generous counter space. The primary bedroom offers a private 2-piece ensuite bathroom. Two additional bedrooms provide versatile space, ideal for family, guests, or a dedicated home office. A full main bathroom is also easily accessible. Underground parking and access to excellent building amenities, including an indoor pool, sauna, fitness center, party room, workshop and more. The location is truly unbeatable, with close proximity to Algonquin College, College Square, various parks, public transit, and Highway 417. This condo presents a fantastic opportunity for investors, first-time homebuyers, or those looking to down size without compromising on space or location. Furthermore, the condo fees comprehensively cover heat, hydro, water, and building insurance. (id:43934)
3219 Stockton Drive
Ottawa, Ontario
Welcome to 3219 Stockton Drive, a beautifully updated and affordable three-bedroom, two-bath condo townhouse in the quiet, family-friendly community of Blossom Park. This well-maintained home offers exceptional value with a bright, open-concept main level featuring an upgraded kitchen and spacious living and dining areas. Upstairs, the large primary bedroom includes two walk-in closets, while two additional bedrooms and an updated four-piece bath complete the second level. The lower level is semi-finished and ready for your personal touch, offering a recreation area, laundry, and a convenient two-piece bath. Step outside to enjoy a fully fenced backyard that backs onto a treed green space, perfect for relaxing or entertaining. With recent flooring updates, fresh finishes, and thoughtful upgrades, this home is move-in ready. Located within walking distance to parks, schools, public transit, shopping, and trails, and just minutes from the Ottawa Airport and Hunt Club amenities, it's an ideal choice for first-time buyers or downsizers looking for space and value. Water is included in the condo fees, and the property includes one parking space. Enjoy the best of comfort, convenience, and community at 3219 Stockton Drive, a smart investment and a wonderful place to call home. (id:43934)
858 Merivale Road
Ottawa, Ontario
Exceptional opportunity to acquire a large, well-established (over 30 years!) bar and restaurant in a high-traffic, highly visible location on Merivale Road. This spacious venue features a full-service bar, ample dining and seating areas, and a versatile layout ideal for dine-in service, nightlife, private events, and live entertainment. Situated in a vibrant commercial corridor surrounded by retail, offices, and dense residential neighbourhoods, the location benefits from strong daily traffic and excellent exposure. This large space is approx. 4000 sqft $10600/month including HST! Well equipped with commercial kitchen facilities and bar infrastructure, offering tremendous potential for experienced operators or new concepts. Plenty of on-site and nearby parking with easy access to major routes and public transit. Several parties per months for different groups like Salsa Dance, Boxing groups and more! A rare chance to own a sizable hospitality business in one of Ottawa's busiest and most established commercial districts. All existing chattels and equipment included. (id:43934)
1 - 4285 Strandherd Drive
Ottawa, Ontario
Business-Only Sale - Fully built-out Pizza Opportunity in Prime Barrhaven Location. Outstanding opportunity to acquire a turnkey, fully built-out pizza restaurant in a high-traffic, high-visibility Barrhaven corridor, steps from and directly across from Costco Barrhaven, benefiting from constant daily anchor-driven traffic. The space is professionally designed and equipped with a complete pizza kitchen, prep areas, walk-in refrigeration, and customer service counter - allowing a new operator to step in with minimal downtime. Surrounded by dense residential neighbourhoods, schools, and national retailers, this location offers exceptional exposure and accessibility. The efficient layout supports takeout and delivery operations. An excellent opportunity for an experienced operator to continue with a well-established Pizza business without the cost, time, and risk of a new build-out. Immediate availability and attractive lease terms further enhance the value in one of Ottawa's fastest-growing communities. Assets, equipment, and leasehold improvements included. No real estate included. Serious inquiries only. Confidentiality required. (id:43934)
1107 - 234 Rideau Street
Ottawa, Ontario
Great opportunity for first time buyers, investors or professionals! This place offers urban living at its finest! This sun-filled one-bedroom apartment with underground parking and a storage locker has it all. As you step inside, a wide entrance with a large closet leads you to a spacious, open-concept living and dining area featuring hardwood floors. A large door opens to a balcony, offering stunning views of downtown. The modern kitchen is equipped with stainless steel appliances, a ceramic backsplash and floor tiles. The cozy bedroom boasts a large window and well-sized closet. Tastefully decorated bathroom has a bathtub and upgraded tiles. For your convenience, there's in-unit laundry. The location is truly unbeatable, placing you close to all amenities and the city's cultural hub. You can easily walk to Parliament Hill, Ottawa University, the Rideau Centre, the National Art Centre, and numerous restaurants and coffee shops in the Byward Market. Embrace an active lifestyle with access to the building's gym, pool and sauna. The building also offers 24-hour concierge service, and a party room with a huge terrace for residents to use. The unit has been freshly and professionally painted (July 2025). Public transit is easily accessible right at your doorstep. Well priced and move in ready! (id:43934)
4055 Carling Avenue
Ottawa, Ontario
20min drive from Downtown Ottawa. This is a Breakfast & Lunch style restaurant that seats 128 people, fully renovated as per franchisor standards. This restaurant has a large clientele, regular customers, birthday parties, business events, etc. Ideal business for an owner operator or family. Sales are good and business is profitable. An opportunity to join a successful Canadian Franchise restaurant chain. This is a Franchise that prides itself for serving healthy meals, breakfast & lunch. Hours of Operation: 6:00 a.m. to 3:00 p.m. This restaurant is for sale at a portion of the price of opening a new one. Go in and start making money from day 1. (id:43934)
D - 1119 Stittsville Main Street
Ottawa, Ontario
Enjoy the open-concept layout of the living, dining, and kitchen areas perfect for entertaining and everyday living. The spacious kitchen has a breakfast bar, walk-in pantry, stainless steel appliances, and convenient ensuite laundry. A wall of windows offers views of the private terrace, providing easy access for BBQing, relaxing, or tending to your large garden bed. Located in a fantastic neighborhood, close to shops, restaurants, green spaces, and transit, this home truly combines comfort, style, and convenience. Some photos are digitally enhanced. (id:43934)
1605 - 20 Daly Street
Ottawa, Ontario
LOCATION, LUXURY, AMENITIES AND TREMENDOUS VALUE! Its all here at Art Haus, the luxury condo development perched atop the Le Germain Hotel in Ottawa. This bright, open 1 bedroom, 1 bathroom condo offers sleek, modern influences including hardwood floors throughout, built in appliances, quartz countertops and stunning views of the City from the 16th floor. Walk to literally EVERYTHING including Ottawa U, Rideau Centre, the Byward Market, Parliament and just steps from the transit system. Building amenities include rooftop terrace, lounge and gym. 2018 built building with only 89 private residences...this may be the best value in downtown Ottawa! (id:43934)
204 - 3684 Fallowfield Road
Ottawa, Ontario
Condos with underground parking in Barrhaven DO exist!! This beautifully maintained 1 bed condo offers maintenance free living, UNDERGROUND parking, modern comforts, easy access to transit - and all with a view! This super bright unit features 9-foot ceilings, hardwood flooring, and a functional open-concept layout ideal for relaxing, working from home and entertaining. The kitchen showcases stainless steel appliances (with a new fridge!), tile backsplash, and an awesome centre island with a granite countertop - a great spot for a Zoom meeting, dinner or catching up over a coffee with a close friend. The generous cupboard and counter space work very well for your day to day storage and air fryer needs as well. The living room is a cozy spot for your next Netflix binge, or step out on the balcony and enjoy the view with no front neighbours. The spacious primary bedroom is complemented by in-unit stacked laundry and a stylish full bath with tiled shower and quartz vanity. Heated underground parking is included, and residents enjoy access to a well-equipped fitness room. With transit LITERALLY right outside the front door and proximity to all of Barrhaven's shops, restaurants, and scenic walking/cycling paths, this is an excellent opportunity for first time buyers, down sizers and investors! (id:43934)
750 - 340 Mcleod Street
Ottawa, Ontario
Welcome to 340 McLeod St, in the stylish Hideaway apartment complex. This Park Chennai model (lower penthouse) is conveniently located in downtown Ottawa. This 1 bedroom suite offers open concept living with west facing views from the floor to ceiling windows, allowing plenty of natural light to flow throughout. Perfect for first time buyers, downsizers, and investors alike. 10 ft ceilings, and a modern kitchen with all brand new stainless steel appliances, hood fan, modern cabinetry and quartz countertops. Unique concrete ceilings and ductwork in the main areas. Enjoy relaxing on the private balcony with unobstructed views of the city. The bedroom is divided from the main living area by sliding doors, and includes wall to wall cupboard space. Convenient in suite laundry, and 4 piece bathroom. Amenities include a gym, beautiful outdoor salt water pool with lounge chairs, party/media room, movie theatre, and outdoor patio area. Heat, water, central air conditioning, and building insurance included in the monthly condo fee. Walking distance to all downtown has to offer, including shopping, restaurants, etc. (id:43934)
17 - 3415 Uplands Drive
Ottawa, Ontario
Welcome home to this bright and cheerful 3-bedroom, 2-bathroom residence in the heart of the popular Hunt Club-Windsor Park Village community! Enjoy easy, low-maintenance living with a generously sized balcony-perfect for morning coffee or unwinding after a long day, all without the worry of lawn care. The upper level features a semi open-concept layout that flows effortlessly between the living room, dining area, and kitchen, creating a welcoming space for both everyday living and entertaining. The kitchen is a true standout, offering stainless steel appliances, sleek countertops, and plenty of cabinetry-combining style with practicality. Upstairs, you'll find three spacious bedrooms designed as comfortable retreats, each with wall-to-wall carpeting for added coziness. One bedroom is beautifully enhanced by a skylight, filling the space with natural light and adding a charming architectural touch. Convenience is at your doorstep with a bus stop just a two-minute walk away and rail transit approximately 7 km from the property. Shopping centers, public and private schools, and Ottawa International Airport are all close by, making daily life effortless. This lovely home offers the perfect blend of comfort, convenience, and city living-a wonderful opportunity to add your personal style and make it truly your own. Photos were taken before the present occupant. Don't miss out-book your showing today! (id:43934)
304 - 234 Rideau Street
Ottawa, Ontario
Welcome to this bright and stylish one-level, open-concept condo designed for comfortable modern living. This inviting home features a spacious one-bedroom layout with a well-appointed bathroom and the convenience of ensuite laundry. Large windows fill the space with natural light, enhancing the airy feel and seamless flow of the living, dining, and kitchen areas-perfect for both relaxing and entertaining. The secure, well-managed building offers exceptional amenities, including an indoor pool, a party room for hosting gatherings, and a beautifully designed veranda complete with outdoor BBQ and lounge areas. The unit also includes one storage locker for added convenience.Ideal for first-time buyers, professionals, or downsizers, this condo combines comfort, functionality, and outstanding amenities in a secure setting you'll be proud to call home. (id:43934)
51 - 3115 Olympic Way
Ottawa, Ontario
Bright, Affordable Condo Townhouse in a Prime Location! Welcome to this well-maintained and affordable 3-bedroom condo townhouse ideally located minutes from Bank Street and Hunt Club. Freshly painted throughout with brand-new carpeting, this home is move-in ready and filled with natural light thanks to its many windows.The functional layout offers three generous bedrooms, 1.5 bathrooms, and a bright eat-in kitchen perfect for everyday living. Enjoy the convenience of parking right at your front door and unwind in your private, fully fenced backyard-ideal for relaxing and enjoying nature. The unfinished basement provides excellent additional space for storage, a home gym or your own workshop! The condo corp is planning major exterior envelope updates adding long-term value and curb appeal. Perfect for first-time buyers looking to enter the market or investors seeking a solid opportunity in a fantastic location close to shopping, transit, schools, and amenities. (id:43934)
39 - 3415 Uplands Drive
Ottawa, Ontario
Welcome to this freshly updated condo offering a rare combination of space, comfort, and outdoor living! The main floor features a kitchen with stainless steel appliances, an open-concept living and dining area and direct access to your very own private, fenced yard through the dining room. Unlike some other units in the complex that only have a balcony, this exclusive outdoor space is perfect for families, pets, and anyone who values privacy and room to relax or entertain. Upstairs, you will find a generously sized primary bedroom, a well-proportioned second bedroom, and a brand-new full bathroom, fully renovated in August 2025. The lower level adds even more versatility with an additional bedroom, a convenient powder room, a laundry area and plenty of storage space. Recently painted and move-in ready. 24 hour irrevocable on all offers. (id:43934)
308 - 200 Besserer Street
Ottawa, Ontario
This bright and spacious 1 bedroom + den condo WITH PARKING/LOCKER is located right in the heart of Ottawa. Literally steps from everything the city has to offer, you'll never be far from what you need to enjoy downtown living. This 745 sq/ft unit features a large den, perfect for an office, hardwood throughout, enclosed private balcony, in-unit laundry, and a versatile open concept floorplan. You'll also have access to an indoor pool, sauna, gym and large outdoor patio with BBQs. Welcome to how downtown living should be. (id:43934)
108 - 2785 Baseline Road
Ottawa, Ontario
Welcome to Unit 108 at 2785 Baseline a ground-floor, corner 1-bed/1-bath condo with zero stairs or elevator and a rare wrap-around private yard. Sun-splashed SE exposure pours through oversized windows, framing mature trees, evergreens, and hedges for all-day privacy. Inside, clean modern lines meet warm textures: a sleek kitchen with stone counters, subway tile backsplash, stainless appliances, and pendant-lit island opens to a cool exposed brick feature wall living space that slides out to your patio + fenced/hedged yard - a unicorn combo for condo living. The bedroom is bright with double closets; the bathroom is crisp with large tile and full tub/shower. Everyday comfort is dialed-in with hot water on demand, central A/C, forced-air furnace, in-suite laundry, and owned underground parking + storage locker. Built 2016 in a boutique 88-unit low-rise community adjacent to Morrison Park and minutes to shopping, transit, and Hwy 417 access. Stroll to greenspace; grab groceries or a latte at nearby retail hubs; be on transit quickly along Baseline/Greenbank. Visitor parking is an easy in-and-out. One owner. Vacant and ready now. Neighbourhood notes: In Redwood Park/Qualicum, steps to Morrison Park, near Qualicum Park and Qualicum/Nanaimo Park; quick access to College Square and Algonquin College at Woodroffe/Baseline; a short drive to Queensway Carleton Hospital; abundant OC Transpo service along Baseline. PETS: Dogs, cats, birds, and fish permitted! Some photos virtually staged. (id:43934)
409 - 35 Holland Avenue
Ottawa, Ontario
Ideally located just steps from Tunney's Pasture LRT, the Transitway, Parkdale Market, Westboro's cafés and restaurants, nearby parks, and the Ottawa River pathways. This fully updated, sun-filled one-bedroom, one-bathroom condo offers a bright and functional open-concept layout with new flooring throughout. Perfect for professionals, first-time buyers, or those seeking a low-maintenance lifestyle. The bedroom is filled with natural light and features access to a private balcony-perfect for morning coffee or evening relaxation. Additional conveniences include in-suite laundry with a stacked washer and dryer, as well as a storage locker. The well-maintained building offers a courtyard with picnic tables and gas BBQs for residents' enjoyment. Some photos are virtually staged. Condo fees cover heating, A/C, water, and electricity. Status certificate available upon request. Some images are virtually staged. 24-hour irrevocable required on all offers. Locker S-51 Level 1. (id:43934)
1119 - 105 Champagne Avenue S
Ottawa, Ontario
Welcome to Envie II! This bright 525 Sq Ft, 2 Bed + 1 Bath Condo includes UNDERGROUND PARKING and offers modern finishes; exposed concrete features, quartz countertops and stainless steel appliances. Centrally located in the Dow's Lake/Little Italy area, steps from the O-Train, Carleton University, The Civic Hospital, restaurants, walking/biking paths & more. Perfect for students or young professionals. The building amenities include: concierge, a fitness centre, study lounges, penthouse lounge with a games area. This unit is being sold fully furnished. Condo fees include heat, a/c, water and amenities. (id:43934)
C - 140 Mocha Private
Ottawa, Ontario
Welcome to this beautifully maintained 2-bedroom, 1- full bath condo nestled in a family-friendly neighbourhood with unbeatable convenience. The bright and open layout offers a welcoming atmosphere, featuring spacious living and dining areas filled with natural light. Step out onto your private front balcony - perfect for morning coffee or evening relaxation. Enjoy comfort year-round with a new air conditioner, and the rare bonus of two dedicated parking spaces! Located just steps from Bank Street, public transit, local eateries, shopping, and recreational amenities. This home offers both lifestyle and value - A fantastic opportunity for first-time buyers or investors alike-move-in ready and waiting for you! (id:43934)

