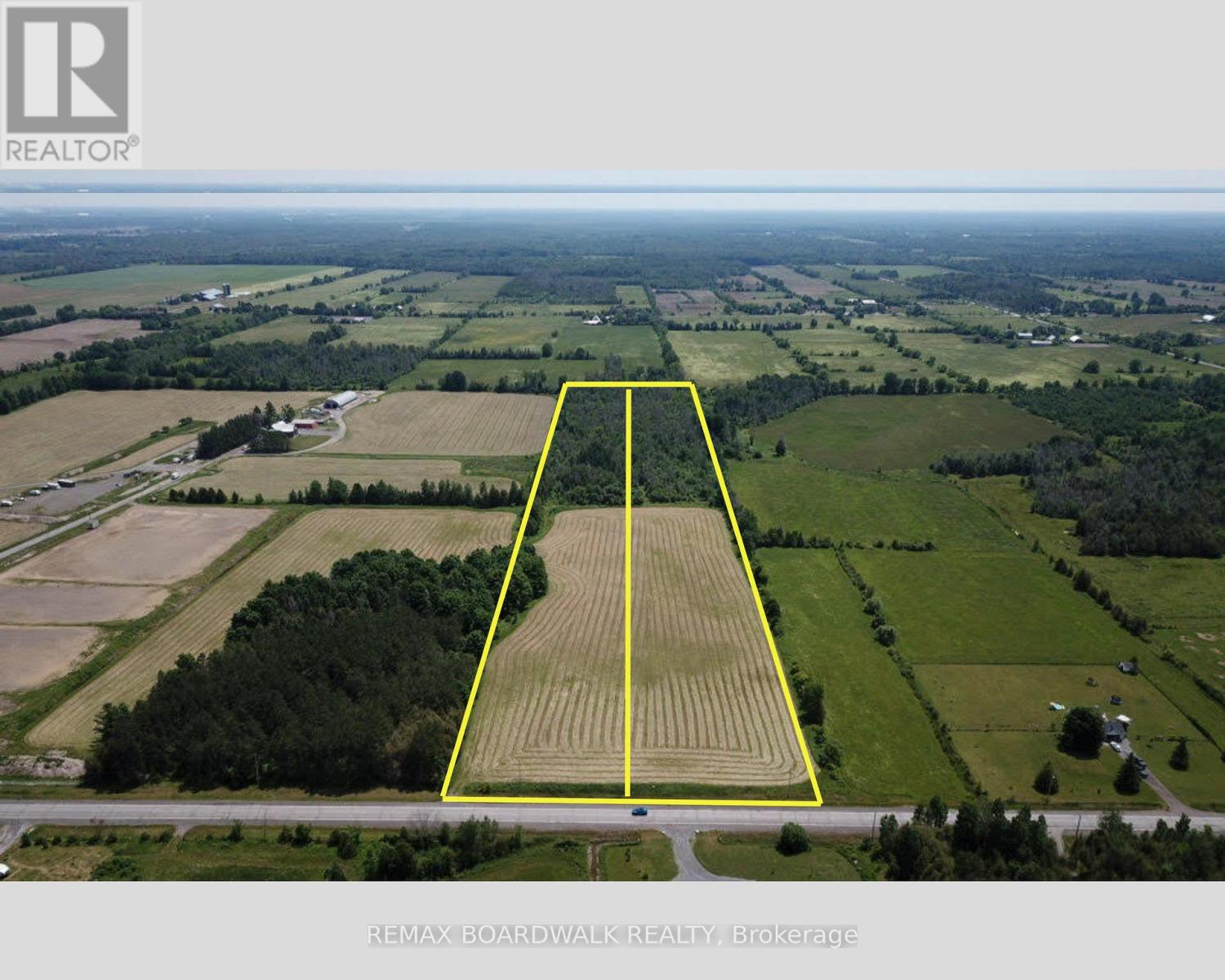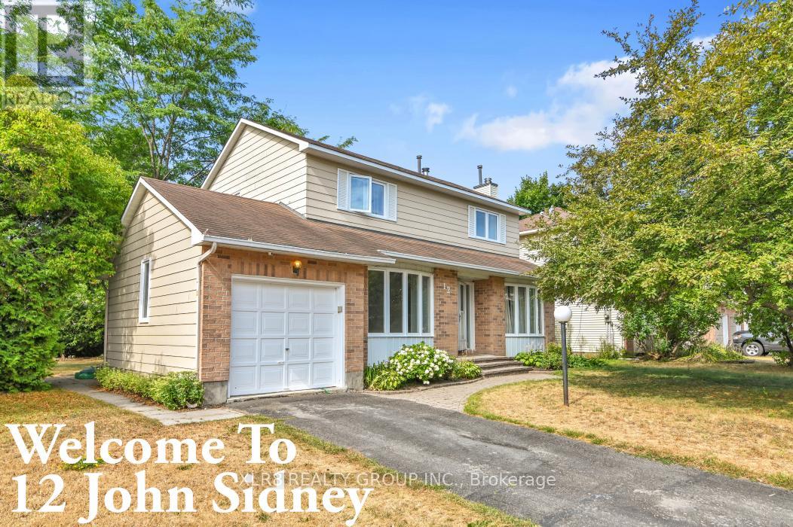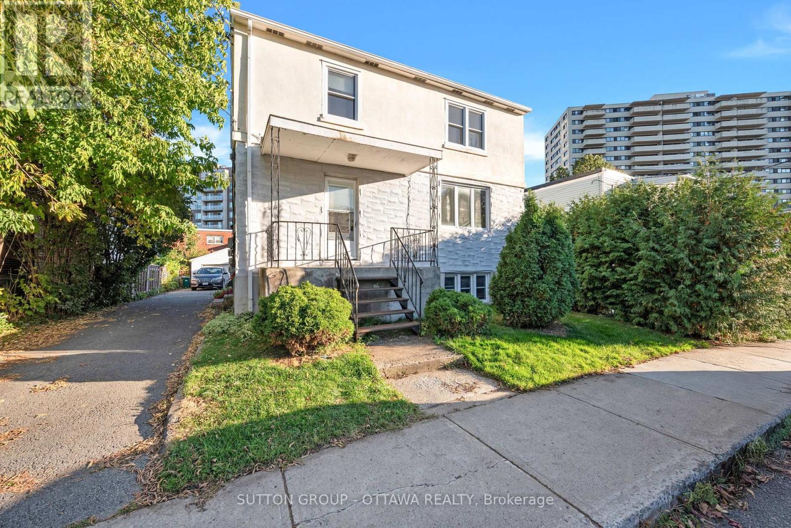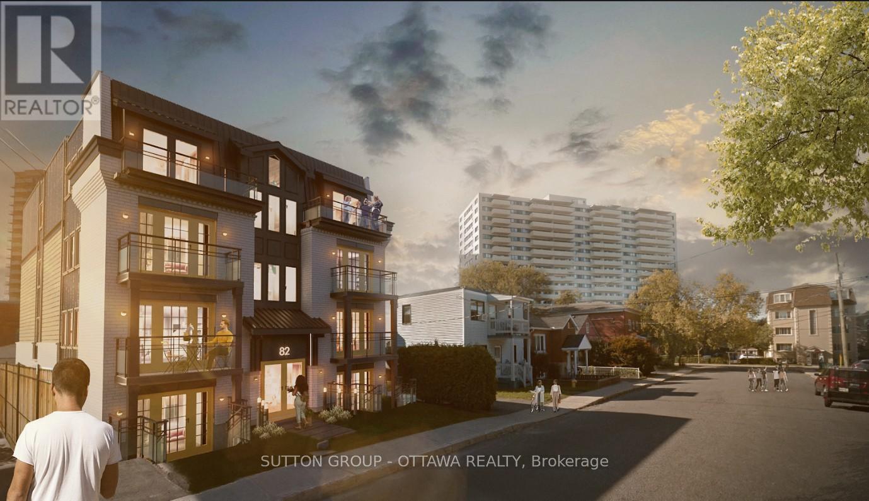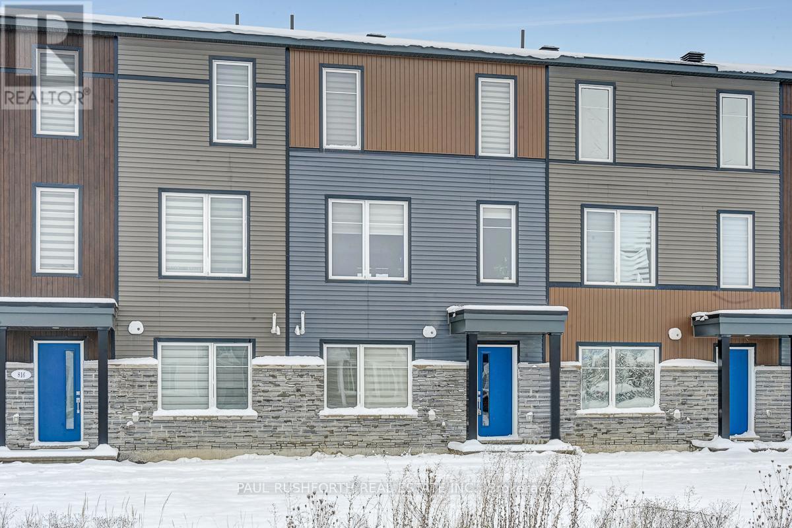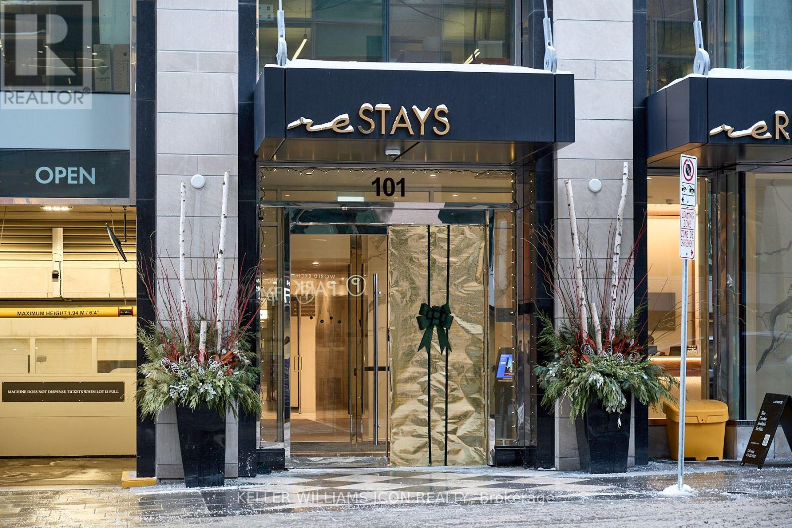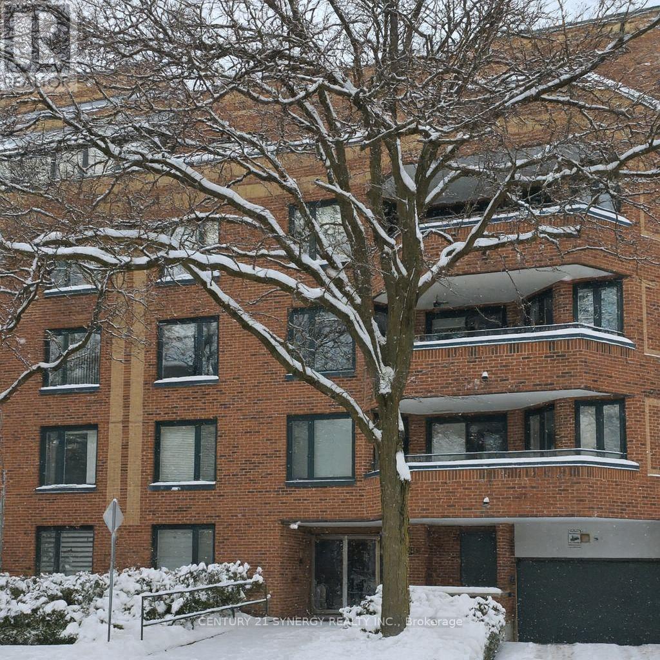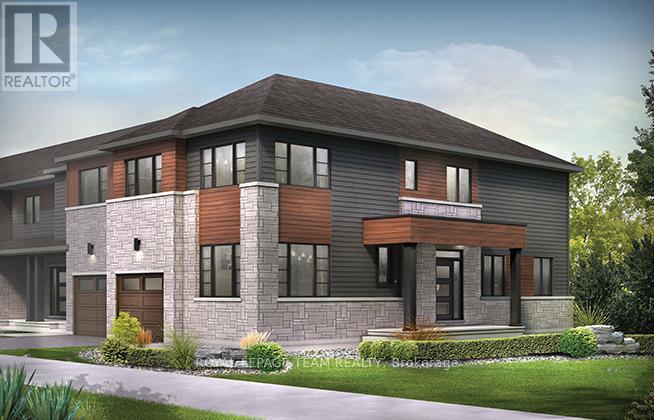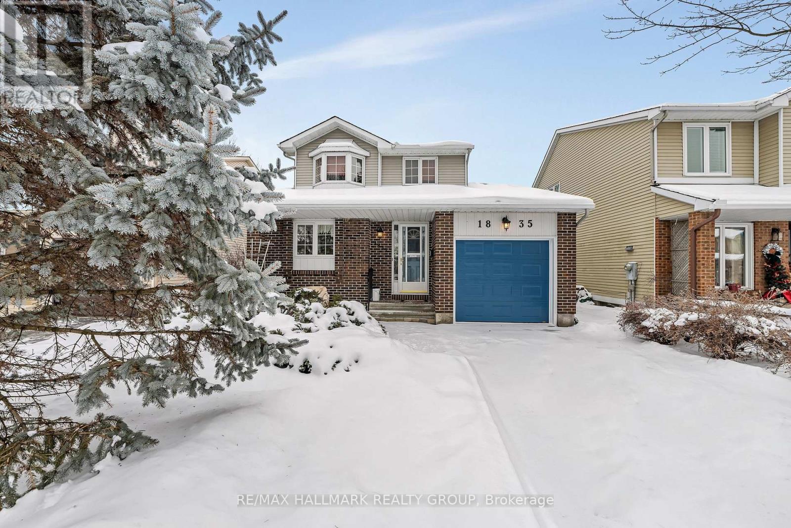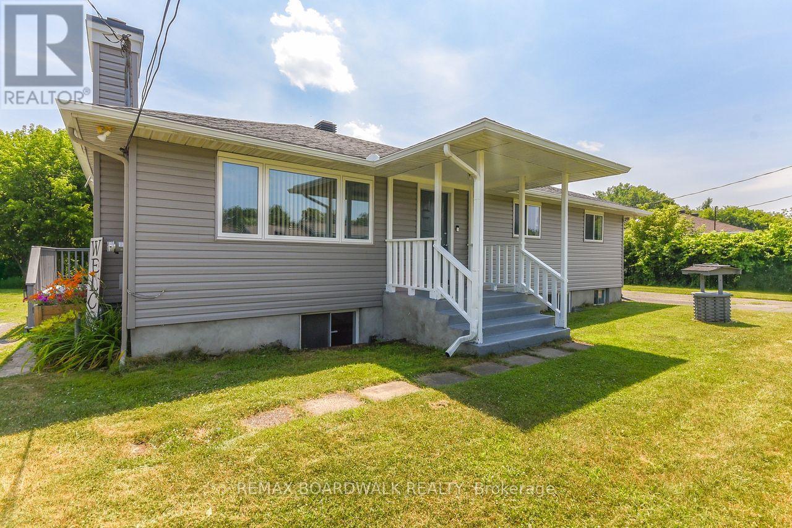We are here to answer any question about a listing and to facilitate viewing a property.
7020 Fallowfield Acres
Ottawa, Ontario
Amazing opportunity to build your dream home or your dream compound and much more out of one of two 10+/- Acre lots. These lots are located west on Fallowfield Road and would make for beautiful lots. Both lots face Fallowfield Road and have easy access. They are within 13 mins to 417 Queensway, 13 mins to Hwy 7, 10 mins to 416 Hwy, 15 mins to Canadian Tire Center, 18 mins to Centrum Mall, 15 mins to Tanger Mall, 18 mins to Kanata Hi tech sector, 28 mins To Downtown, Please do not access the lot without your agent presence. 24 HR Irrevocable on all offers please. (id:43934)
910 - 101 Queen Street
Ottawa, Ontario
Welcome to Unit 910 at 101 Queen Street - the pinnacle of Ottawa luxury living. This stunning 2-bedroom, 2-bathroom corner suite offers an elevated lifestyle in the heart of the capital, with sweeping views of the downtown skyline framed by floor-to-ceiling windows and a private corner patio perfect for morning coffee or evening unwinding. Inside, the unit showcases high-end finishes throughout, including rich hardwood flooring and two beautifully appointed full bathrooms designed with premium materials. The thoughtful layout provides both comfort and sophistication, ideal for professionals or anyone seeking an urban sanctuary steps from it all. Located just moments from Parliament Hill, federal office buildings, boutiques, restaurants, shopping, recreation, and the future home of the Ottawa Senators, this address places you at the centre of the city's most exciting developments for years to come. 101 Queen Street is renowned for offering Ottawa's most expansive amenity collection, including a private movie theatre, a full indoor fitness centre, professional office and co-working spaces, a rejuvenating sauna, and the iconic and private access Sky Lounge overlooking Parliament Hill. This is more than a condo - it's a lifestyle defined by elegance, convenience, and unmatched access to the best of the city. Unit 910 at 101 Queen Street invites you to experience luxury living at its finest. (id:43934)
12 John Sidney Crescent
Ottawa, Ontario
Stittsville Corner Lot! Location, Location, Location. Welcome to 12 John Sidney Street. This beautiful 2-storey home on a desirable corner lot offers 3 bedrooms, 3 bathrooms, and an attached single-car garage in the heart of Stittsville, near the Cardel Rec Centre, Library, and Sacred Heart School. The main level features a practical layout with a living room, a family room with a wood fireplace, formal dining, a 4-piece kitchen, and a butler's pantry. A standout feature is the large, enclosed sun/screen room overlooking the beautifully landscaped, private backyard. The basement is fully finished, expanding your living space with a versatile rec room, laundry room, 3 pc bathroom, storage, and two well-sized and versatile rooms. Recent maintenance includes a new gas furnace and a rental hot water tank. The Interior has been professionally cleaned, eavestroughs have been meticulously cleaned, and a handyman has completed cosmetic repairs throughout, including paint, hardware, light fixtures, and more. Features include laminated click wood floors, carpeting, oak railings, and vinyl windows. Don't miss this opportunity to call this fantastic neighbourhood home .The house is vacant and ready for a new owner. Book your showing today. (id:43934)
82 Genest Street
Ottawa, Ontario
Duplex in fast gentrifying Beechwood village. Top unit has two floors with four bedrooms. Bottom unit (basement apartment) has one bedroom. Room for a coach house in the backyard. Market rents for both units are about $44k/year combined. Cross listed as a development opportunity @ X12448167 (id:43934)
82 Genest Street
Ottawa, Ontario
8 x 2-bedroom units. Minor variance allows for a substantially larger (3210 SF) footprint than available elsewhere in Beechwood Village. Drawings included with sale depict a pair of large 2 bedroom units on each floor. Situated in rapidly gentrifying Beechwood Village; appreciation is expected to be exceptional. Rentable duplex on site in good condition (market rents ~$44k/year). Cross listed @ X12447309 (id:43934)
818 Everbloom Lane
Ottawa, Ontario
Welcome to 818 Everbloom Lane - a chic and modern Minto-built townhome in highly sought-after Heritage Park, Barrhaven. This stylish 3-level home offers a rare double car garage, 3 bedrooms plus a versatile office/den or 4th bedroom, and 2.5 bathrooms. The bright, open-concept second floor is perfect for entertaining, featuring a sleek kitchen with quartz countertops, stainless steel appliances, and direct access to a large private balcony. Upstairs, the spacious primary suite boasts a walk-in closet and a private ensuite bathroom, 2 large secondary bedrooms, while convenient upper-level laundry makes everyday living effortless. Located in a family-friendly neighbourhood close to top-rated schools, parks, shopping, dining, and transit, this home perfectly blends modern comfort, functionality, and style - ideal for professionals or families alike. Welcome home! Photos were taken prior to current tenant. Some photos have been virtually staged. (id:43934)
1209 - 101 Queen Street
Ottawa, Ontario
Welcome to 1209-101 Queen Street, where luxury living meets unmatched convenience in the heart of downtown Ottawa. This refined 2-bedroom, 2-bathroom residence features 9-foot ceilings, a bright open-concept layout, and floor-to-ceiling windows that flood the space with natural light. The contemporary kitchen showcases quartz countertops, a sleek breakfast bar, and premium finishes-perfect for both everyday living and entertaining. The unit also includes a private ensuite laundry room with an upgraded 2-in-1 washer and dryer for added comfort and efficiency. Just steps from your unit, the spectacular Sky Lounge offers breathtaking, unobstructed views of Parliament Hill, an extension of your own living room and an exceptional space to relax, host, or enjoy Ottawa's iconic skyline. Additional upscale amenities include a state-of-the-art fitness centre, sauna, 24/7 concierge service, theatre, and more! Ideally located in one of downtown's most desirable addresses, you're moments from fine dining, shopping, the LRT, and Parliament Hill, placing the very best of the city at your doorstep. (id:43934)
104 - 295 Gilmour Street
Ottawa, Ontario
Discover the ultimate urban lifestyle at Gilmour Place, a prime downtown condominium in the heart of Centretown that puts the entire city at your doorstep. Unit 104 offers the perfect blend of residential tranquility and vibrant city living with your own private fenced backyard and 4 season solarium. Right in the Heart of Centretown where convenience meets connectivity, this highly sought-after location boasts a perfect Walk Score of 100. Forget the car-everything you need is just steps away. Seamlessly access daily errands, gourmet dining, trendy boutiques, and essential services without leaving your neighborhood. Just moments from the culinary hotspots of Elgin Street and the bustling shops along Bank Street. Your next favorite restaurant or coffee shop is around the corner. Immerse yourself in Ottawa's rich culture. The Parliament LRT Station is just a 12-minute walk away, providing rapid transit across the city. This 2 bedroom 2 full bathroom home is over 1400sf and features a 4 season solarium, a fenced backyard, a woodburning fireplace, in suite laundry and a fantastic layout! Hardwood floors throughout the main living space, ceramic in the foyer and kitchen and laminate in the Primary bedroom and the solarium. 1 underground parking space included. This condo feels more like a bungalow with the backyard than apartment living. Enjoy your summer nights with a barbecue in your private backyard or work from home in the solarium. Grow a garden in the garden beds. Come and see this unit today and start you new life living in the downtown hub! 1 underground parking space is included. (id:43934)
801 Eileen Vollick Crescent
Ottawa, Ontario
Spread out in the Wynwood Corner Executive Townhome. You're welcomed into the foyer from the front porch, with the kitchen and connected dining and living rooms to one side. A large den is found on the opposite side, perfect for a home office or study. The second floor includes 4 bedrooms, 2 bathrooms and a laundry room, while the primary bedroom offers a 3-piece ensuite and a walk-in closet. Brookline is the perfect pairing of peace of mind and progress. Offering a wealth of parks and pathways in a new, modern community neighbouring one of Canada's most progressive economic epicenters. The property's prime location provides easy access to schools, parks, shopping centers, and major transportation routes. June 30th 2026 occupancy! (id:43934)
406 Marguerite Avenue
Ottawa, Ontario
Legal Duplex minutes from the Parliament Buildings, immediate possession, corner lot with detached oversized garage and parking for 4 cars, 95 feet frontage lot (house built on one side), 2 hydro panels, 2 hot water tanks included, 2 bedrooms on the main floor, 1 bedroom second upstairs apartment, opportunity knocks. As per form 244: 24 hours irrevocable on all submitted offers (no exceptions). Steps to the 417 Highway, a walk to the bus stop/grocery store/restaurant/shopping. (id:43934)
1835 Windflower Way
Ottawa, Ontario
Welcome to 1835 Windflower Way, a well-maintained 2-storey detached one-owner home located in the established Chapel Hill community of Orléans. This 3-bedroom, 2.5-bath property offers a functional and spacious layout ideal for families, downsizers, or investors. The main level features a bright living room, formal dining area, kitchen with breakfast nook, convenient main-floor laundry, and inside access to the attached garage. The second floor includes a generous primary bedroom with walk-in closet and ensuite, plus two additional bedrooms and a full bath.The lower level offers an unfinished basement with excellent development potential, providing flexibility for a future rec room, office, or storage. Numerous updates over the years include roof shingles (2020), on-demand hot water system, upgraded electrical panel and whole-home surge protection, furnace & AC (replaced in 2013), attic insulation, driveway, eavestroughs, and more, reflecting pride of ownership. The home sits on a nicely sized lot with a private yard, deck, and landscaped surroundings, close to parks, schools, transit, shopping, and amenities. The property is vacant, allowing for immediate possession and flexible closing. Being sold "as-is" in a desirable neighbourhood, this home is ready for its next chapter. Other rooms listed in basement are separated, unfinished areas. Floor plans & Schedule B attached. 12hr irrevocable on all offers. (id:43934)
7032 Mason Street
Ottawa, Ontario
Opportunity is clear here, bungalow + in-law suite + oversized detached workshop/garage. If you own your home business, this is definitely a property to view. 5 doors detached garage/workshop, lots of parking, a 1 bedroom apartment fully rented with laundry included. 3 bedrooms in the main house with 1 bathroom and laundry. 100X150 feet lot. 2 separate driveways. V1l zoning. Included are 3 refrigerators, 3 gas stoves, 3 washers, 3 gas dryers, 1 hot water tank. Details/updates: Years are approximately - Roof 2016, sludge pump 2020, water softener 2020, well pump 2017, windows 2017, bathroom main floor 2017, siding 2017, electrical panels 2017, vacant apartment completely renovated 2022, eavestrough 2017, new front door 2017, main floor kitchen 2017, new garage doors 2023, new siding on garage 2023, front garage roof 2015, septic tank just emptied in July 2025. ***Realtors please read realtor remarks in this listing for further information. As per form 244: 24 hours irrevocable on all submitted offers, notice required for showings (tenant). *** Please note that staircase to lower level can be reopened easily. (id:43934)

