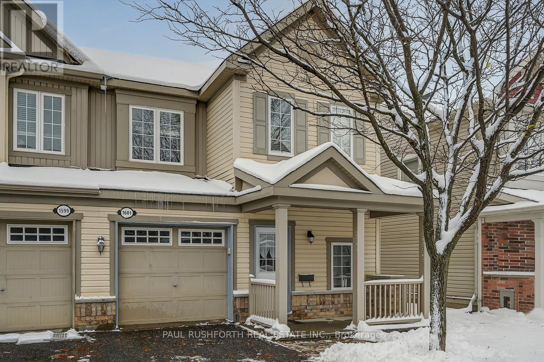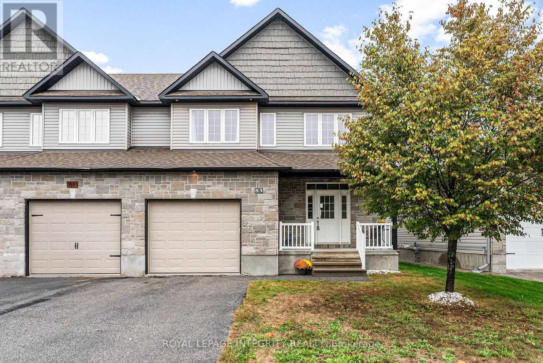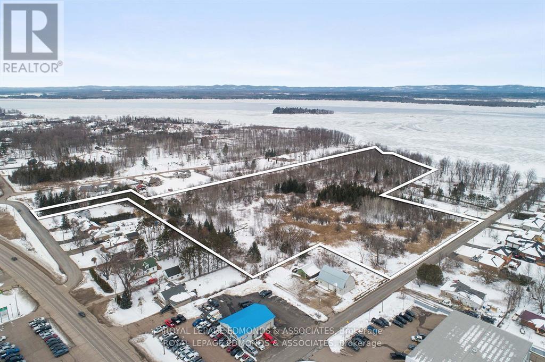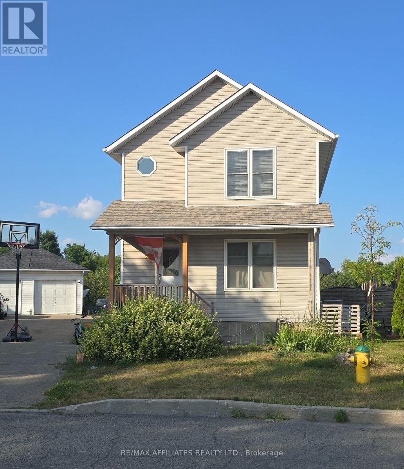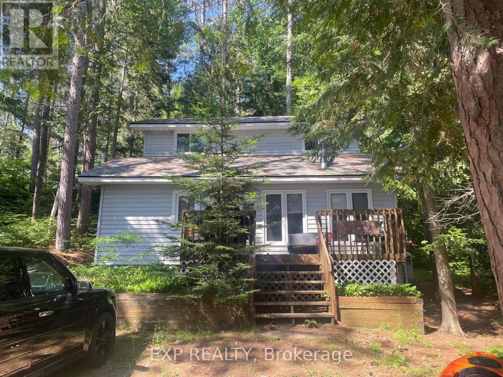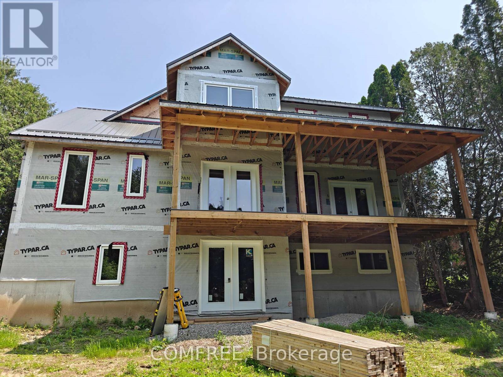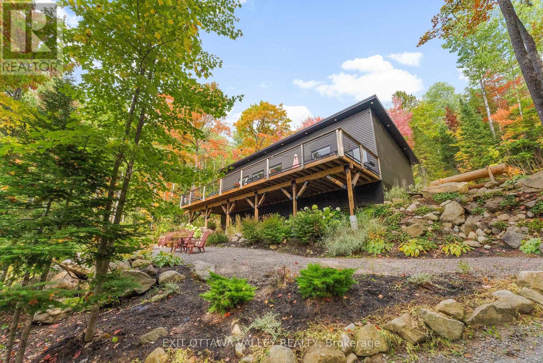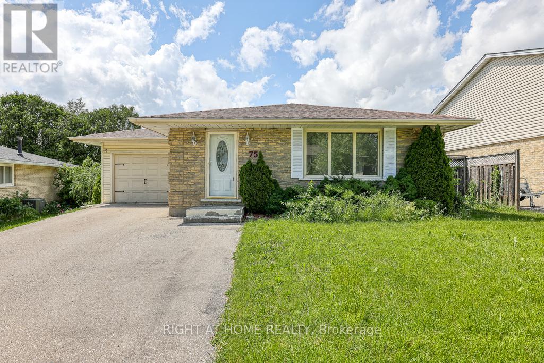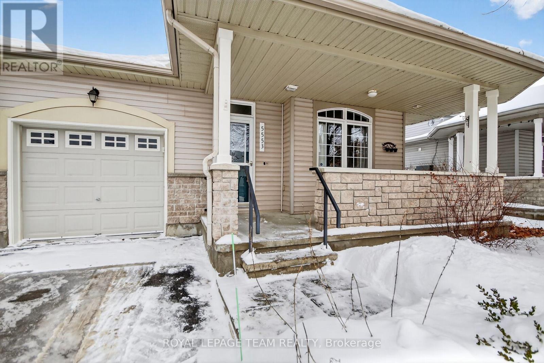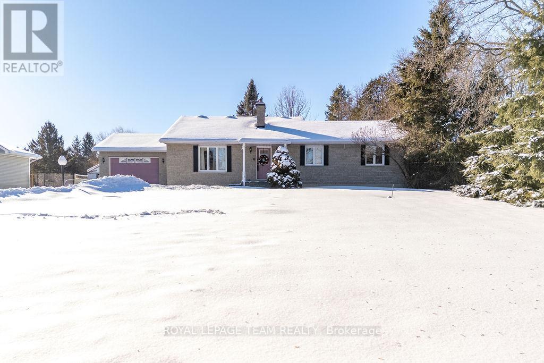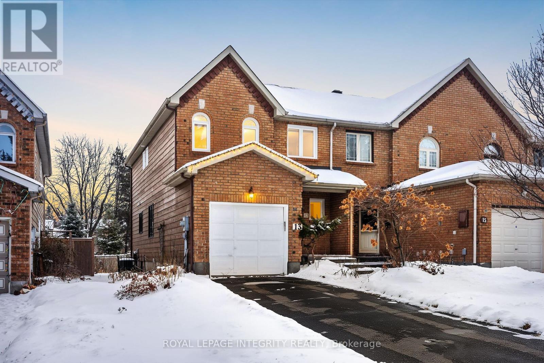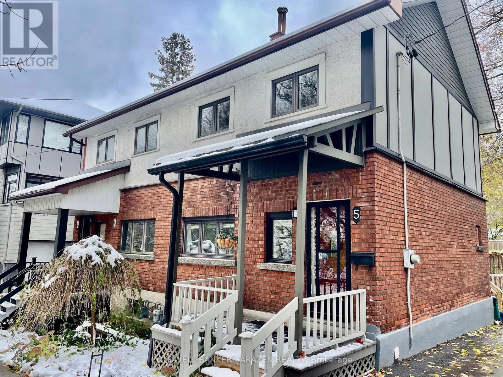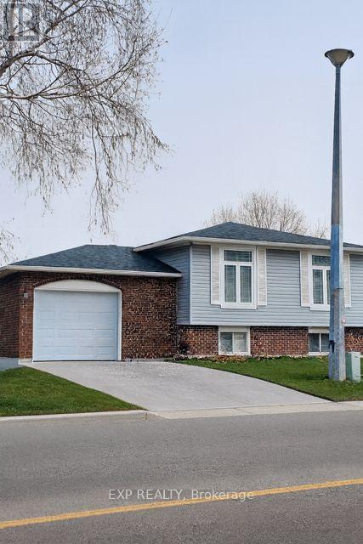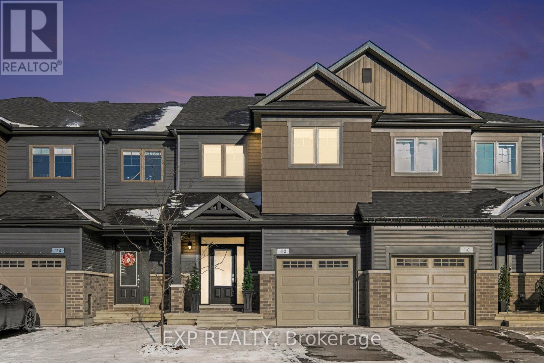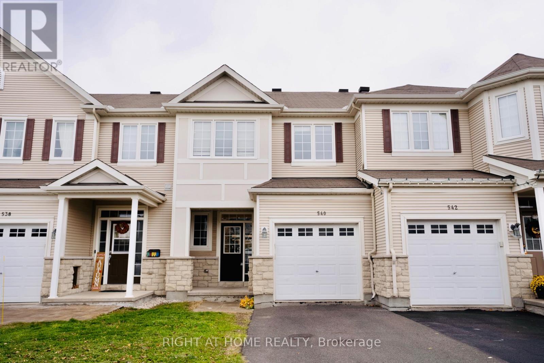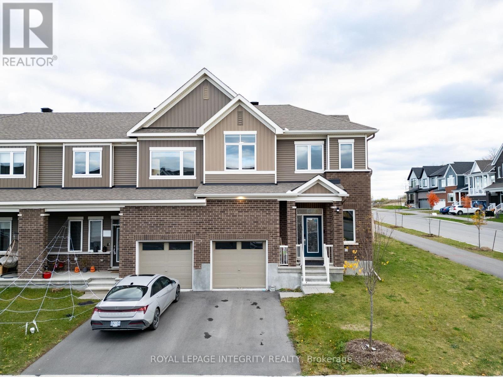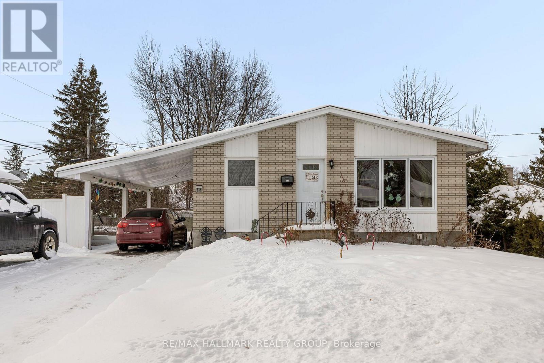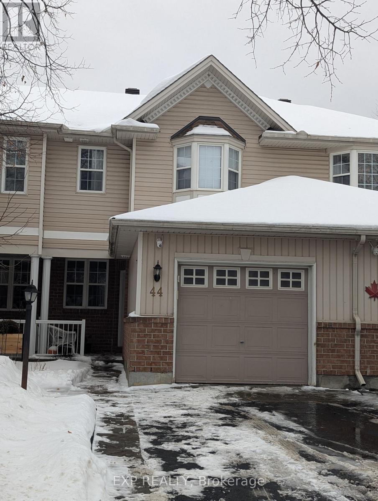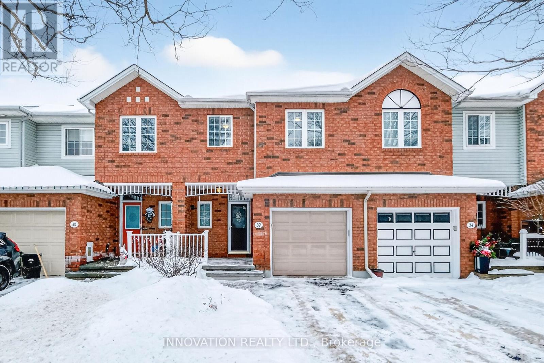We are here to answer any question about a listing and to facilitate viewing a property.
232 Cooks Mill Crescent
Ottawa, Ontario
Welcome to "The Manor" by Richcraft. This beautifully upgraded townhouse is located in the heart of Riverside South and features a spacious open-concept layout with 9' ceilings, large tiled foyer, and maple hardwood throughout the main level. The gourmet kitchen offers tall shaker-style cabinets, glass and stone mosaic tile backsplash, granite countertops with breakfast island and overhang seating, and an eat-in area. The main floor also includes a formal living and dining area and powder room. Upstairs, the primary bedroom boasts a walk-in closet and spa-like 4-piece ensuite with soaker tub and glass shower, alongside two large bedrooms, full bathroom, and laundry conveniently located on the second floor. The partially finished basement features a family room with gas fireplace and a 3-piece bathroom. Fully fenced backyard with deck. Close to all amenities, schools, parks, shopping, recreational spaces, nature trails. Property is being sold in "as is, where is" condition. (id:43934)
1601 Haydon Circle
Ottawa, Ontario
Immaculately maintained 3-bedroom, 3-bathroom end-unit townhome with attached garage, where comfort, style, and location come together effortlessly. Tucked away in a quiet setting with no rear neighbours and backing onto a serene pond. This home offers rare privacy and stunning natural views while just steps to tons of amenities. Inside you will find a bright, open-concept main floor featuring large windows that bathe the space in natural light. The modern kitchen seamlessly connects to the dining and living areas, perfect for everyday living and entertaining guests. Upstairs, you'll find three generous sized bedrooms, including a peaceful primary suite complete with an ensuite bathroom and ample closet space. Enjoy the added convenience of second-floor laundry, making day-to-day chores easier. The backyard is fully fenced with private patio. Located in a family-friendly neighbourhood just minutes from parks, schools, shopping, and transit, this move-in ready home perfectly balances natural surroundings with urban convenience. Roof(2025). Some photos have been virtually staged. (id:43934)
53 Willowshore Way
Carleton Place, Ontario
Rare Opportunity to Own! Welcome to beautiful Stone Water Bay in Carleton Place! This semi-detached offers an incredible opportunity to own in one of the most sought-after neighborhoods, just steps from walking trails, parks and the picturesque Mississippi River. Boasting 3 bedrooms and 2.5 bathrooms, this home combines comfort, style and convenience. The main floor features an open-concept layout with 9' ceilings and extended windows that fill the space with natural light. The kitchen includes a convenient eat-in dining area with direct access to the backyard that flows seamlessly into the living areas - perfect for entertaining. Upstairs, the large primary bedroom features a 4-piece en-suite and a walk-in closet, complemented by 2 additional bedrooms and a full bathroom. The partially finished basement is ready for your personal touch, creating endless possibilities for extra living space or a recreation area. This home has been freshly painted throughout most of the interior, with new carpeting on the stairs and entire upper level. Enjoy the comfort of a newly installed Bryant A/C while relishing the seclusion of your large backyard offering privacy and a tranquil view of nature. Stone Water Bay offers the perfect balance of peaceful living and convenient access to city amenities, with Carleton Place just under 25 minutes west of Kanata. (id:43934)
0 Golf Course Road
Laurentian Valley, Ontario
Discover the perfect blend of privacy, natural beauty, and opportunity with this 16-acre parcel of vacant land located just seconds from Pembroke in desirable Laurentian Valley. Boasting approximately 380 feet of pristine Ottawa River waterfront and two access points (one from Golf Course Rd. and the second off Irene St.), this property offers endless potential - whether you envision a private retreat for your dream home, recreational getaway, or future development. Enjoy panoramic views of the river, trees throughout the landscape, and the peace and quiet of country living with easy access to town amenities, shopping, and schools. The property's generous size provides ample room for building, exploring, and enjoying outdoor activities year-round. Whether you're looking to invest, build your dream home, or create a family cottage escape, this rare offering combines space, serenity, and stunning waterfront in one exceptional package. Please allow 24 hours irrevocable on all offers. (id:43934)
45 Johnston Street
Carleton Place, Ontario
Welcome to your next home! This well-balanced designed 5-bedroom, 2-bathroom house is ready for a new family to make it their own. With plenty of room to grow, gather, and create lasting memories, this home offers both comfort and potential. Ideal for Entertaining The open layout connects your living, dining, and kitchen areas perfectly for get-togethers and family time. Updated Major Appliances Enjoy peace of mind with many recent upgrades, making your move-in experience smooth and stress-free-er .. Most Windows 2011, Shingles 2019, back deck 2020, AC Compressor, A-Coil, and Furnace 2024 (id:43934)
19 Gorny Lane
Madawaska Valley, Ontario
Wadsworth Lake family treasure. This 2 cottage package is a rare find. Perfect set up for extended families to enjoy the sought after Wadsworth Lake together, within the comfort of 2 separate cottages. The front 1 bedroom cottage with the field stone fireplace and gazebo have an incredible waterfront view with southwestern exposure. The back 3 bedroom cottage was fully and tastefully renovated in 2012. The wood detail and charm are everything your cottages in the woods should be. 3 season enjoyment. Both cottages are insulated. Close to Barry's Bay and Combermere and all their amenities. 45 minutes to the East Gate of Algonquin Park. 2 tank septic system and lakewater. Cottages come furnished, with dishes, appliances, and a dock. (id:43934)
268 Tunis Street
Ingersoll, Ontario
A Unique Opportunity for a Custom Build on Private Tunis Street Lot. Nestled behind a screen of majestic tall cedar trees, this exceptionally private property at 268 Tunis Street offers a rare opportunity to bring your dream home to life. This custom-designed, two-storey home is a canvas awaiting your personal touch, with a spacious 2,387 sq. ft. floor plan that is larger than it appears from the street. The thoughtfully designed layout includes four bedrooms and four bathrooms, providing ample space for a growing family or those who love to host. The heart of the home is illuminated by beautiful French doors that bathe the space in natural light and open onto a large back deck, perfect for summer evenings and overlooking a generous yard with a cleverly hidden play area for children. The expansive 66' x 132' lot provides plenty of room for outdoor activities and includes a designated space for a future detached garage in the backyard. Situated in a highly desirable and friendly neighbourhood, this home is just a short and safe walk for the kids to local schools and a leisurely stroll to the charming downtown Ingersoll. The Opportunity: This home is currently in the construction phase, offering the unique advantage for you, the buyer, to select your own finishes and truly make it your own. Included in the current price: A brand new, high-efficiency furnace and air conditioning unit will be installed. The plumbing will be fully roughed-in upon closing. Seize this chance to get in at the ground level. The price is scheduled to increase upon the completion of the electrical and siding work. Act now to customize these crucial elements to your exact specifications and taste. (id:43934)
34 Market Street N
Smiths Falls, Ontario
Offered at $599,999, this turn-key mixed-use triplex enjoys a prime downtown location in the vibrant heart of Smiths Falls (Walk Score 90), just one property from the corner and perfectly positioned for strong returns once fully leased. The property features a high-visibility 1,350 sq ft ground-floor retail space with contemporary finishes, large street-front display windows and excellent signage opportunities, projected to lease at $15 psf net ($1,675/month) on a true triple-net basis plus $8,614 in annual recoverable operating costs returned to the landlord, with hydro, gas and water separately metered or submetered to the tenant. The second floor offers two bright and spacious 2-bedroom, 1-bath apartments, each with its own private street-level entrance, brand-new flooring, contemporary LED lighting, fresh neutral paint, updated 3-piece bathrooms and brand-new in-suite washer and dryer; one unit includes brand-new kitchen appliances (oven, dishwasher and refrigerator), while the second offers clean, like-new appliances in excellent condition. Currently, the retail space and one residential unit are vacant and ready for tenancy, with the vacant apartment expected to command $1,830/month plus hydro and submetered water. There is no parking on site, but abundant free street parking is available directly out front. Pro-forma gross revenue (after a conservative 5% vacancy allowance) is projected at $65,952 annually, generating a Year-1 net operating income of $49,252 once stabilized and delivering a solid entry cap rate of 8.21% at the $599,999 list price. Located mere steps from cafés, restaurants, shops, the Rideau Canal and all downtown amenities, this low-maintenance, high-demand asset offers meaningful upside and long-term appreciation in one of Eastern Ontario's most charming and rapidly revitalizing towns. (id:43934)
820 Hopefield Road
Madawaska Valley, Ontario
Welcome to Maple Ridge. Built in 2021, this extraordinary hilltop retreat is the perfect blend of modern luxury and rustic charm. From the moment you arrive, the craftsmanship and attention to detail are impossible to miss. Every inch of this home is thoughtfully designed for both relaxation and style. Step onto the expansive 700 sq/ft deck and soak in the treetop views. Set on nearly 2 private acres, the property is surrounded by nature and offers complete privacy with no close neighbors-your own secluded escape. Inside, the home impresses with 12-foot ceilings, expansive windows, and an airy open layout that fills every room with natural light. Quartz countertops, a deep soaker tub, and sleek finishes bring a modern edge, while the warm textures and WETT-certified fireplace create the inviting, cozy atmosphere of a true retreat. Designed for four-season enjoyment, the outdoor spaces are equally exceptional. Unwind in the new sauna (2024) or hot tub (2025), refresh in the outdoor shower, or gather around the firepit under a canopy of stars. When summer calls, enjoy sandy beaches just five minutes away. A private trail winds through the property, leading to your own lookout with breathtaking views of the rolling hills. Practicality meets beauty with a low-maintenance metal roof, composite deck with metal railings, and a cleared space ready for a future garage. Oversized windows are fitted with fire-resistant, remote-controlled blackout blinds, while a full security system and interconnected smoke alarms provide peace of mind. Thoughtful landscaping enhances the natural surroundings and adds undeniable curb appeal. Currently an Airbnb favorite with a flawless 5-star rating, this property is where sleek, modern design meets the warmth of rustic living. A rare find whether you're seeking a private retreat, a turn-key investment, or both. (id:43934)
5687 Cherry Street
South Dundas, Ontario
Motivated seller here! Come and take a look at this gorgeous 2 story, 5 bedroom home with picturesque views of the St Lawrence River from both levels! Nestled in a peaceful setting, this property is perfect for those seeking both space and natural beauty. There is a stunning flower garden in the front yard, and so much greenery around the fully fenced expansive backyard! Inside, you will find room for everyone, including two main floor living rooms, a formal dining space, full bathroom and bedroom all on the main level. Upstairs are 4 bedrooms plus another full bathroom. The primary bedroom has two patio doors with juliet balconies which look out onto the St Lawrence River - a beautiful sight to wake up to. There are many large windows and newer patio doors throughout the home which allow for so much natural light to come through. The two car attached garage has access to the basement, and it also has a loft for extra storage! This is a large home which can meet the needs for many different situations, which may include a multi-generational home, large family, or an air bnb. With a fantastic location, on a quiet street with a 5 minute walk to a magical park where you can enjoy the riverfront, or a 5 minute drive into Morrisburg for shopping, restaurants, schools and so much more! An easy 40 minute drive to Brockville and Cornwall, or 1 hour to Ottawa. Don't miss this rare opportunity to own a large, nature-inspired home with breathtaking views and unmatched outdoor charm. Schedule your private showing today! (id:43934)
751 Boyle Drive
Woodstock, Ontario
Great Location with lots of upgrades and freshly painted 3+1 Bedroom. 2 Full Bathrooms Brick Bungalow with Garage. Nicely Finished Throughout and Extremely Clean. Lots of Rooms for Everyone. Completely Finished Basement with Rec Room, Office, Bedroom, Bathroom, Kitchenette, and Lots of Hidden Shelving for Storage. Owned Heater Water and Water Softener. All appliances include Fridge, Stove, Hood Fan, Washer & Dryer (All Brand New, Replaced May 2024). Kitchen newly Upgraded and Renovated as well as Bathroom in Main Level. All Lighting Fixtures in Main Level are Replaced Especially in Living Room with Potlight. Backyard is Fenced and Has Two-tiered Deck. Single Car Garage Has Handy Entrance into Kitchen. Great Neighborhood. Close to All Amenities. As per Form 244, Please Allow 24 hours irrevocability in all offers. (id:43934)
5553 Doctor Leach Drive
Ottawa, Ontario
Presenting a rare and prestigious opportunity, this end-unit freehold bungalow is perfectly situated in the vibrant heart of the Village of Manotick. This exceptional residence offers an unparalleled lifestyle, placed within easy walking distance of scenic parks, fabulous local restaurants, cozy coffee shops, the Manotick Arena, tennis courts, and the community skate park. Nature enthusiasts will appreciate the proximity to the Rideau River, while golf aficionados are just a short drive from the renowned Rideau View and Carleton Golf Clubs. From the moment you arrive, the oversized front porch invites you to sit back and enjoy the charm of the neighbourhood. Inside, the home reveals a massive great room anchored by a cozy gas fireplace, creating a perfect atmosphere for relaxation or entertaining. The interior has been meticulously refreshed, boasting new carpeting throughout in 2025 and mostly professional painted in 2025, ensuring a modern and clean aesthetic. Technical updates provide peace of mind, including a gas furnace installed in 2024 and central air conditioning. The thoughtful layout features two spacious bedrooms, including a primary suite with a full ensuite bathroom. The second bedroom offers great versatility, serving perfectly as a home office or den. Practicality meets style with a main floor laundry room and durable tiled flooring in the entry and both full bathrooms. The spacious kitchen is a equipped with an abundance of cupboard and counter space for all your culinary needs. This move-in-ready home is available for quick occupancy, allowing you to settle in without delay. Massive unfinished basement is ready for your personal touch. Please note that a modest $107 monthly fee covers common area maintenance and snow removal, and the new owner will benefit from the balance of the already paid-for driveway & front step snow removal service. Note that some photos have been virtually staged to showcase the home's immense potential. (id:43934)
628 Pittston Road
Edwardsburgh/cardinal, Ontario
Welcome to 628 Pittston Road. This charming, renovated stone house, originally built circa 1870 with a modern addition, is tastefully designed and offers spacious living. Key Features of the Home: Kitchen & Dining: A gorgeous kitchen featuring a huge island, wine fridge, stainless steel appliances, ample counter space, and beautiful quartz countertops. Natural light fills the kitchen and dining rooms. Living Space: The spacious living room is warm and cozy with a fireplace. Bedrooms: The primary bedroom with an ensuite and soaker tub is located at the front, offering privacy from the second large bedroom at the back, perfect for an in-law suite or teen retreat. Outdoor & Property Features: Enjoy summer afternoons on the side deck, admiring the vegetable and perennial gardens. A gentle creek runs along the back of the property, creating a peaceful environment. The backyard includes plenty of room for a barbecue and there's a hot tub nestled at the rear. The property offers space for hobbies like raising chickens. Storage & Parking: An attached L-shaped garage provides room for a vehicle and storage. The Amish shed offers a convenient carport for parking toys out of the elements. Book your showing today to experience this unique property. (id:43934)
591 Bellamy Road
Mcnab/braeside, Ontario
Welcome to this spacious Bungalow in White Lake- offering comfort, functionality, and flexible living spaces inside and out! The main floor features a bright and welcoming living room that flows seamlessly into the kitchen and a separate dining room. From the dining area, step into the large sunroom with full backyard views, which leads to a fully enclosed solarium with patio doors perfect for year-round enjoyment. This level includes two large bedrooms, including a generous primary suite with a 4-piece ensuite featuring a jacuzzi tub, a walk-in closet, and patio doors that open to a semi-private outdoor area connected to the fully fenced backyard. A second 3-piece bathroom with a shower provides added convenience for guests or family members. Additional features on the main floor include elegant crown moulding and stucco ceilings throughout, adding charm and character. The fully finished lower level offers excellent flexibility with two additional rooms, each with large closets offering flexibility for guests or work from home office space, a comfortable lounge area, a full 4-piece bathroom with heat light & timer fan, a furnace room with a built-in workbench and cabinets, and two spacious storage areas. The attached one-car garage includes a rear extension room storage and attic, providing even more practical space. The backyard is fully fenced and designed for both leisure and function-featuring four sheds, 3 of which are powered, including one with a workbench, a garden shed with double doors, and a large wood and tool shed. A cozy fire pit area offers a perfect spot for outdoor gatherings, and a screened-in gazebo houses a hot tub (currently not in operation). A rear gate in the fence provides easy access to the ball diamond and skating rink located just behind the property. Not only is the property near to the boat launch and lake, it's also a short walk to grocery, gas, and the restaurant.10 Minutes to Arnprior, 37 Minutes to Ottawa. (id:43934)
13 Robarts Crescent
Ottawa, Ontario
Welcome to 13 Robarts Crescent, a warm and inviting home located in a desirable, family-friendly neighbourhood in Katimavik-Hazeldean, one of Kanata's most established communities. This bright living room is filled with natural light from a large window and features a cozy fireplace, creating the perfect space for relaxing or entertaining. This well-designed home offers 3 spacious bedrooms and 2.5 bathrooms, along with a functional kitchen equipped with fridge, stove, oven, hood fan and dishwasher, plus washer and dryer included for added convenience. Step outside to enjoy the backyard, complete with a storage shed, ideal for seasonal items and tools. With three parking spaces (1 garage and 2 driveway spots), there is plenty of room for family vehicles and guests. Situated just moments from excellent parks and green spaces, the neighbourhood is full of walking and cycling paths, playgrounds and community recreation areas. Families will appreciate being close to Katimavik Elementary School, Castlefrank Elementary and Holy Trinity Catholic High School, all within easy reach. Commuting and errands are simple with nearby OC Transpo service and quick access to Highway 417 for an effortless drive into downtown Ottawa or beyond. Shopping, dining and entertainment options are abundant at Hazeldean Road, Hazeldean Mall and Kanata Centrum, putting grocery stores, restaurants and everyday services just a short drive away. Whether you are drawn to its walkable streets, excellent school options, outdoor recreation or convenient access to amenities and transit, this Katimavik residence offers a balanced lifestyle in one of Ottawa's most welcoming family communities. An excellent opportunity you won't want to miss. (id:43934)
5 Edgar Street
Ottawa, Ontario
OPEN HOUSE SUNDAY JAN 11, 12noon-2pm. 5 EDGAR ST. Completely Renovated 3 bdrm Semi on quiet tree lined street in the Heart of Hintonburg just off Fairmont St. Modern Open Concept layout with new kitchen, newer bathrm,new flooring, front porch and huge newer back deck, full height basement with laundry and storage, updated plumbing, newer furnace,newer AC and private woodsy setting. (id:43934)
626 Laurier Boulevard
Brockville, Ontario
Welcome to 626 Laurier Boulevard, a beautifully located Brockville property that offers the perfect balance of work, play, shop, and school-all within minutes of your front door. Situated in one of Brockville's most convenient and family-friendly neighborhoods, this home places you at the heart of everything the city has to offer. For commuters or those working locally, the home provides quick access to major routes, business center's, and community services. Whether you work downtown, along Parkedale Avenue, or need an easy connection to Hwy 401, the location keeps your day running smoothly. When it's time to unwind, you're surrounded by opportunities to play. Parks, walking paths, the Brockville Memorial Centre, and recreation facilities are all nearby-giving you endless options for fitness, family outings, and leisure. The St. Lawrence River, waterfront trails, and marina are just a short drive away for those who love the outdoors. Shopping is effortless with major retailers, grocery stores, restaurants, and Brockville's primary commercial district just around the corner. Everything you need-essentials, dining, entertainment, and specialty shops-is close enough to enjoy without hassle. Families will appreciate the proximity to reputable elementary and secondary schools, making daily routines simple and stress-free. With school options just a short walk or drive away, the location supports both convenience and peace of mind. 626 Laurier Blvd offers not just a home, but a lifestyle-one where comfort meets accessibility and where every day is made easier by smart, central positioning. A fantastic opportunity in a sought-after Brockville neighborhood! (id:43934)
112 Patchell Place
North Grenville, Ontario
**Open House Sunday December 14th from 2:00pm-4:00pm** Introducing this spectacular eQ Homes townhome in the sought-after eQuinelle Golf Course Community! Discover This Beautifully Crafted & Well Maintained 3 Bedroom, 4 Bathroom Townhome In Highly Desirable Equinelle! From The Spacious Foyer, You Will Immediately Notice The Care And Attention Given To Every Detail. The Main Level Features An Open-Concept Layout With Hardwood Floors And A Bright, Airy Living Space Accented By Large Windows And An Extended Ceiling Height That Enhances Natural Light Throughout The Day. The Kitchen Is Complete With A Generous Island, Stainless Steel Appliances, Ample Cabinetry, And A Clean White Tile Backsplash, Creating Both A Functional Workspace And An Inviting Gathering Area For Guests! Upstairs, The Primary Bedroom Provides A Peaceful Escape, Offering A Walk-In Closet And A Spa-Like Four Piece Ensuite With A Standing Glass Shower And Double Vanity. Two Additional Bedrooms Are Nicely Sized And Share A Modern Four Piece Bathroom. A Convenient Linen Closet Adds Practical Storage. The Fully Finished Lower Level Extends Your Living Options, Making It Perfect For A Recreation Room, Home Office, Gym, Or Media Area, And It Includes A Two Piece Bathroom For Added Convenience. Located With Quick Access To Highway 416, This Home Makes Commuting Simple While Keeping You Close To Everyday Essentials. Nearby You Will Find Grocery Stores, Big-Box Retailers, Cafés, Restaurants, Parks, Recreation Facilities, A Hospital, And A Range Of Schools, Offering A Well-Rounded Lifestyle With Everything Within Reach. For those looking for even more, the optional Resident Club membership provides access to the clubhouse's exceptional amenities and a lively social atmosphere. This Townhome Combines Modern Finishes, A Functional Layout, And A Welcoming Setting, Making It An Excellent Choice For Anyone Seeking A Move-In Ready Space With Exceptional Comfort And Appeal. (id:43934)
540 Barrick Hill Road
Ottawa, Ontario
Beautifully maintained and Move-in ready townhouse with no rear neighbours, featuring an open staircase, oversized windows, and abundant natural light throughout. The spacious living room and dinning area are perfect for entertaining or family gathering. The professionally designed and extensively upgraded kitchen showcases premium stainless steel appliances, custom cabinetry, and an expanded pantry, perfect for both daily living and entertaining. The primary bedroom offers a true retreat with his and her walk-in closets and a luxurious 4-piece ensuite complete with a soaker tub and standing shower. The two airy bedrooms both with large windows and generous sized closets. Enjoy a cozy finished basement with a fireplace, ideal for relaxing evenings. Located just steps from parks, bike trails, schools, and supermarkets, this home combines style, comfort, and convenience. This home is a Great choice for first time home buyers and Investors ! (id:43934)
400 Epoch Street
Ottawa, Ontario
Nestled in the sought-after Half Moon Bay community of Barrhaven, this remarkable CORNER townhouse built in 2023 is ready to become your new home. It offers an abundance of natural light through its large windows and a bright, welcoming layout. As you step inside, you'll be greeted by the open-concept main floor featuring gleaming hardwood floors and expansive windows that flood the space with sunlight. The open-concept kitchen showcases granite countertops with ample cabinet and counter space. A wide staircase leads to a spacious second level featuring a primary bedroom with a walk-in closet and ensuite, along with two other generously sized bedrooms. The main bathroom features built-in shelves, and every washroom in the home includes large windows. The fully finished basement adds even more living space. Still covered under Tarion warranty. Conveniently located near all amenities, including the Minto Recreation Centre, top-rated schools, parks, shopping, Costco, Food Basics, Amazon, and offering easy access to Highway 416. Book your showing today. (id:43934)
816 Willow Avenue
Ottawa, Ontario
Welcome to 816 Willow Avenue in Orléans, a versatile bungalow offering excellent potential for investors or multigenerational families. The main floor features three good sized bedrooms, a full bathroom, and a functional kitchen with stainless steel appliances, providing comfortable everyday living. The lower level includes an in law suite with a separate side entrance, complete with one bedroom, a full ensuite bathroom, a flexible additional room, extra storage space, and a kitchen with ample cabinet storage, while shared laundry is conveniently located in the basement. Outside, the property offers a large backyard with partial fencing and mature hedges that provide added privacy, all within close proximity to schools, parks, shopping, and everyday amenities. 24 hour irrevocable on all offers. (id:43934)
714 Tailslide Private
Ottawa, Ontario
NEW MODEL HOME available for viewing! SEASONAL SPECIAL: $10,000 DESIGN CENTRE BONUS & SMOOTH CEILINGS Included for a limited time! Executive town radiating curb appeal & exquisite design, on an extra deep lot. Their high-end, standard features set them apart. Exterior: Genuine wood siding on front exterior w/ metal roof accent, wood inspired garage door, arched entryway, 10' x 8' deck off rear + eavesthroughing! Inside: Finished recroom incl. in price along w/ 9' ceilings & high-end textured vinyl floors on main, designer kitchen w/ huge centre island, extended height cabinetry, backsplash & quartz counters, pot lights & soft-close cabinetry throughout! The 2nd floor laundry adds convenience, while the large primary walk-in closet delights. Rare community amenities incl. walking trails, 1st class community center w/ sport courts (pickleball & basketball), playground, covered picnic area & washrooms! Lower property taxes & water bills make this locale even more appealing. Experience community, comfort & rural charm mere minutes from the quaint village of Carp & HWY for easy access to Ottawa's urban areas. Whether for yourself or as an investment, Sheldon Creek Homes in Diamondview Estates offers a truly exceptional opportunity! Don't miss out - Sheldon Creek Homes, the newest addition to Diamondview Estates! With 20 years of residential experience in Orangeville, ON, their presence in Carp marks an exciting new chapter of modern living in rural Ottawa. WOW - AMAZING VALUE! Act Now! (id:43934)
44 Tobermory Crescent
Ottawa, Ontario
OPEN HOUSE SUNDAY JANUARY 11 & 18 FROM 2-4 PM! This beautifully updated and spacious 3-bedroom, 3-bathroom executive townhouse is ready for you to move in and enjoy. Inviting foyer with powder room and access to garage. The main floor features hardwood flooring, a sun filled living room which features a gas fireplace for comfort & ambiance. Recently installed lovely white kitchen cabinetry, modern new light fixtures with eating area as well as a formal dining room . The entire home has been freshly painted throughout. The upper level includes: large primary bedroom with a 3-piece ensuite and a generous walk-in closet. The second and third bedrooms are both well-sized - ideal for family, guests, or a home office. Enjoy the fully finished basement - complete with a spacious family room, dedicated laundry area, bathroom rough-in and ample storage space. Additional updates include a newer furnace and central air conditioning, front interlock, new carpet on the stairs, newer vinyl flooring on upper level. Step outside to a fully fenced backyard perfect for children and pets featuring a deck for outdoor dining, a charming garden, and a newer storage shed. Don't miss this exceptional opportunity. close to park & schools. Quick possession available! (id:43934)
32 Kettleby Street S
Ottawa, Ontario
Welcome to 32 Kettleby in the family-friendly community of Village Green. This bright, functional and well-maintained townhome offers main floor hardwood flooring, 2 bedrooms plus a versatile loft (easily converted into a 3rd bedroom), 2.5 bathrooms, and a finished recreation room in the basement with luxury vinyl flooring - perfect for a home office, gym, or additional living space. The upper level features two full bathrooms, including a private 4 Pc. ensuite off the primary bedroom with walk-in closet. Main level with 2 pc. powder room, neutral eat-in kitchen with crisp white cabinetry and open concept living/dining room with vaulted ceiling and gas fireplace. Maintenance free yard with elegant stone patio and PVC fencing for outdoor privacy. Enjoy a fantastic location close to public transit, excellent schools, library and a wide range of shopping and amenities. Village Green is known for its welcoming atmosphere, children's parks, and scenic walking paths, making it an ideal place to call home. (id:43934)


