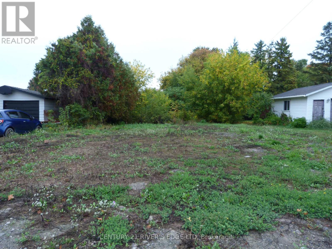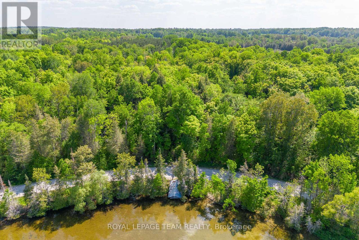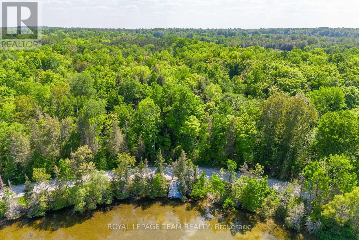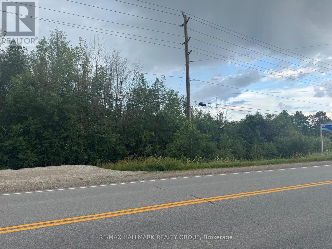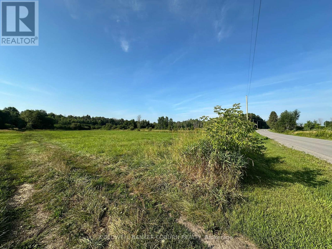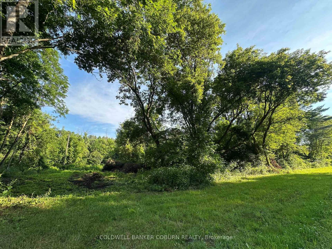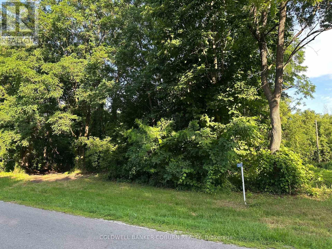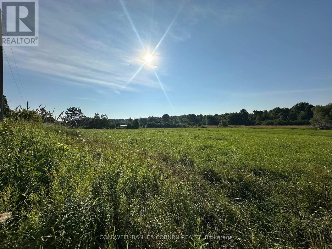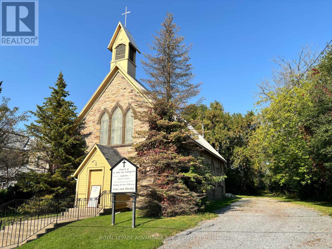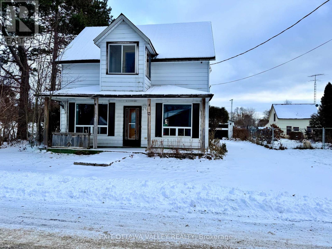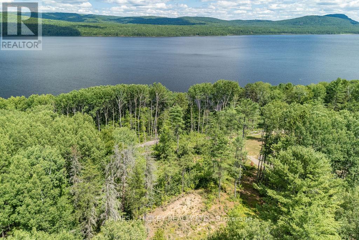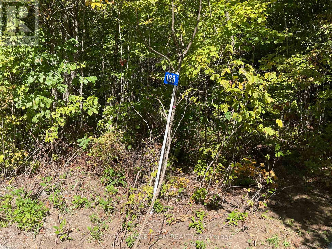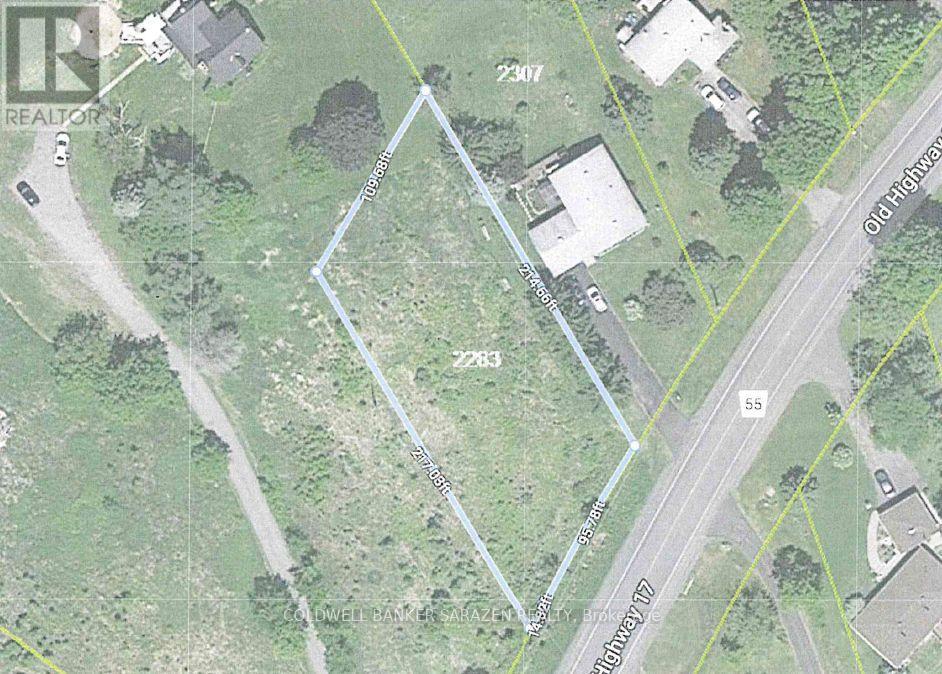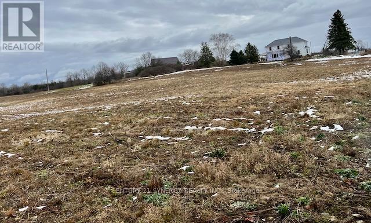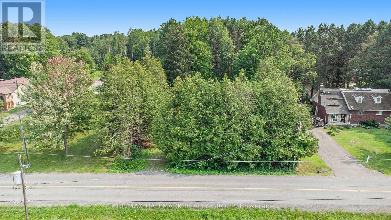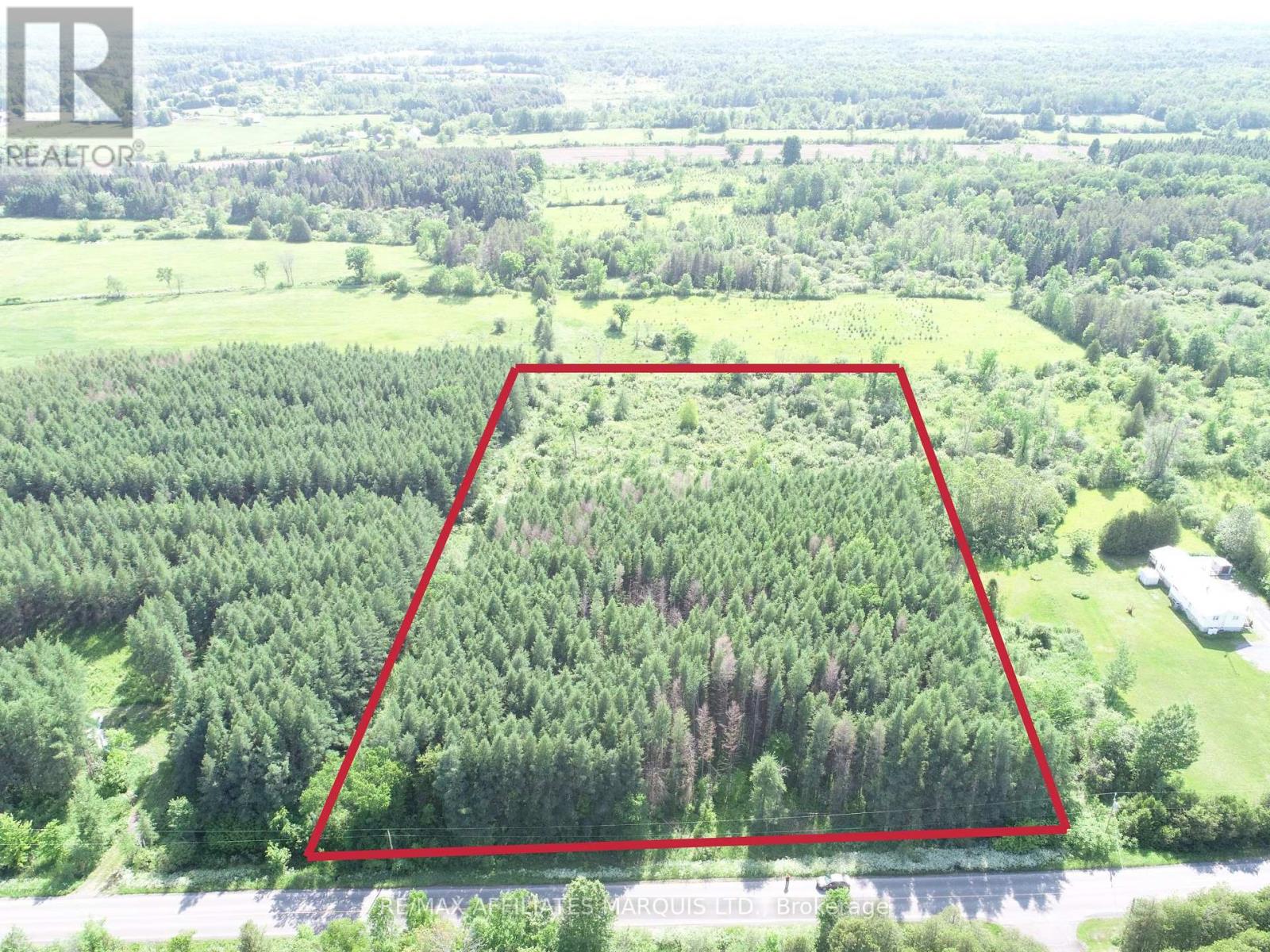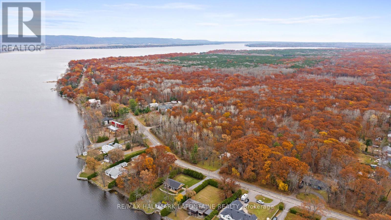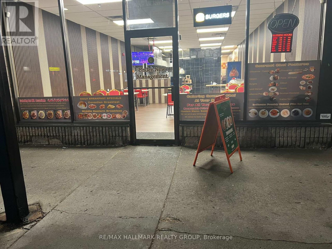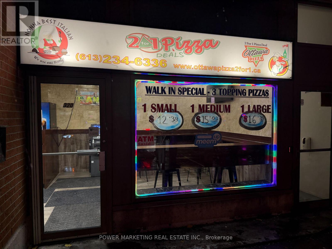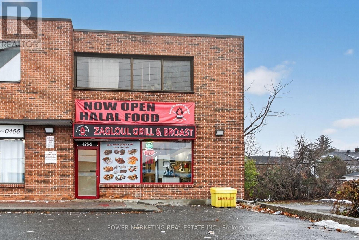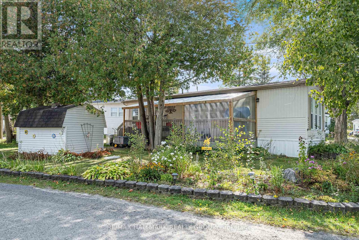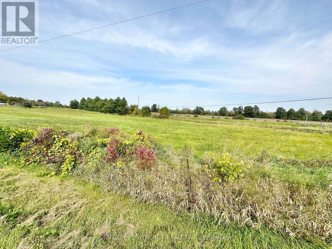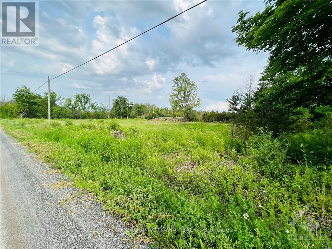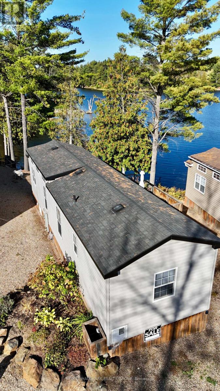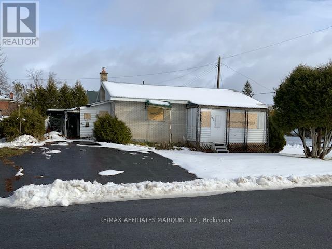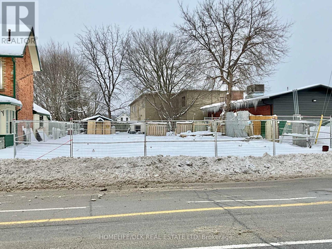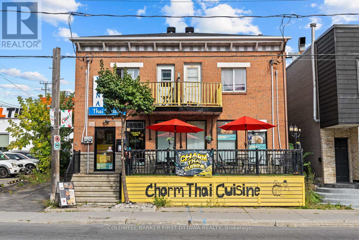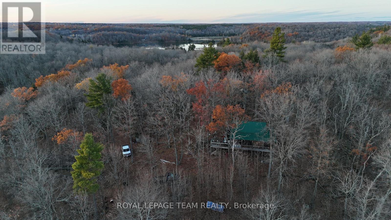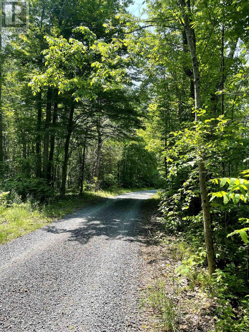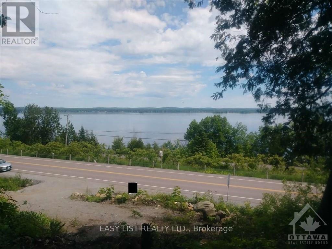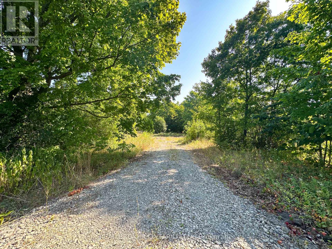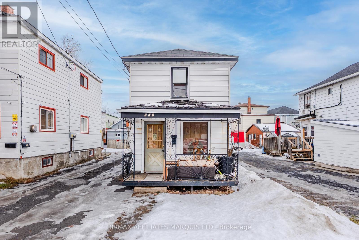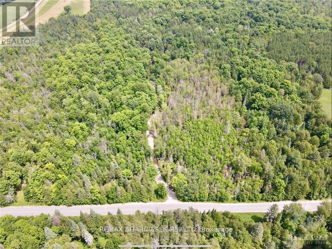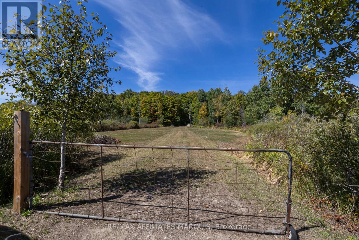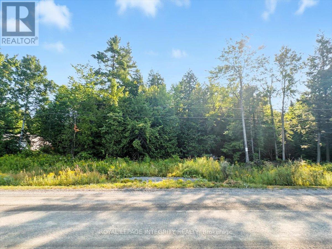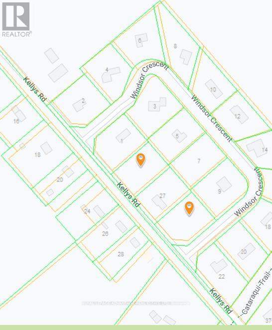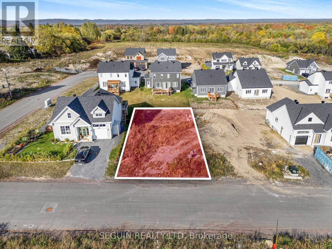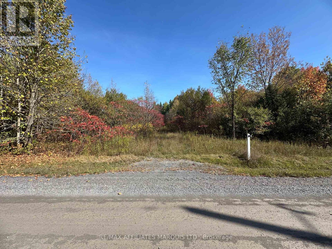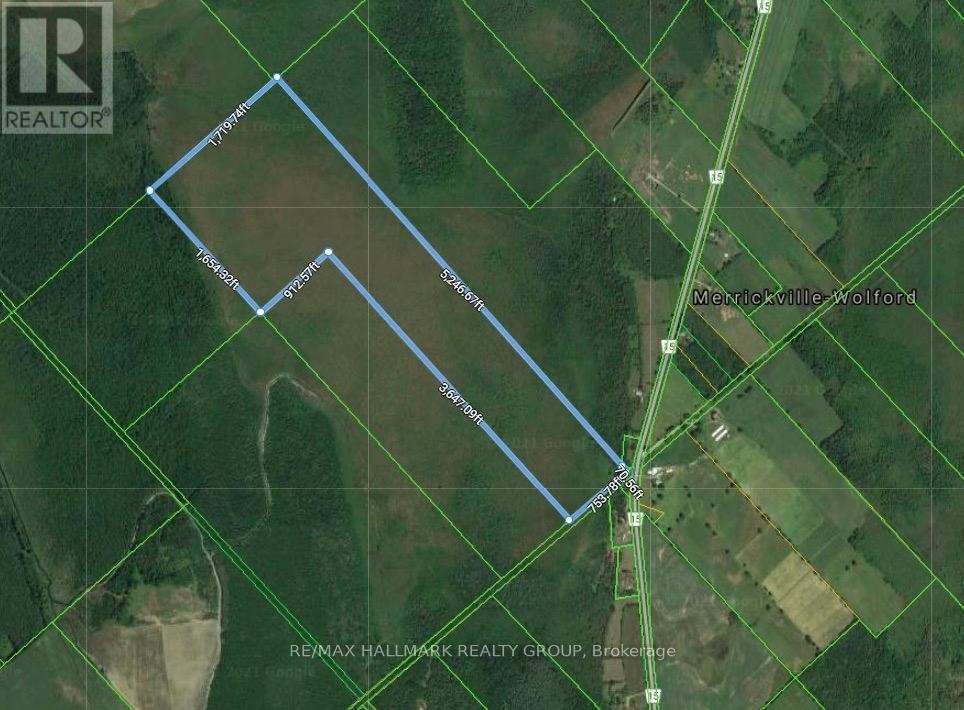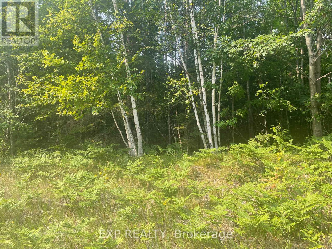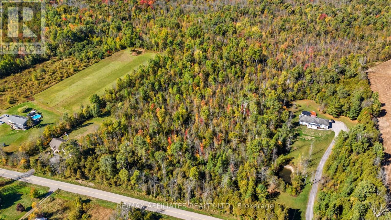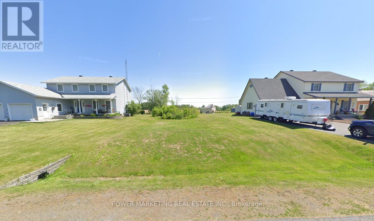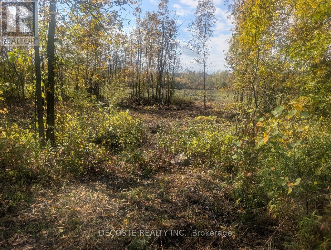We are here to answer any question about a listing and to facilitate viewing a property.
830 Second Street W
Cornwall, Ontario
Discover Cornwalls premier nightlife destination Shooters Pub & Nightclub! Business for sale & space for lease at $4,500/ month including property tax. Perfectly set up for entertainment, this fully renovated venue offers everything you need to keep the good times rolling. Inside, youll find a lively dance floor, DJ booth, pool table, slot machines, and comfortable booths and tables for guests to relax and enjoy. The beautifully decorated interior features a brand-new kitchen, fully stocked and renovated bar, and stylish new bathrooms. With a total capacity of approximately 170 people, its designed to handle vibrant nights with ease. Step outside to a spacious covered patio ideal for warm-weather evenings plus abundant on-site parking for easy access. Currently operating on weekends, Shooters presents a fantastic opportunity for expansion into weekday service, private events, or themed nights. Whether youre continuing its legacy as Cornwalls go-to night spot or bringing your own vision to life, this turnkey venue is ready for you to step in and start pouring. A rare chance to own a fully equipped, popular entertainment hub in a prime location. (id:43934)
10605 Main Street
North Dundas, Ontario
Investors Prime Opportunity Awaits! Looking for the right place to build your next project? Here it is! This property is a fantastic investment opportunity, perfectly positioned on busy County Road 3 in South Mountain, the lot offers excellent exposure and accessibility, making it ideal for a wide range of commercial ventures. Zoned C1, the property permits a variety of uses, including retail, restaurant, business office, and more, providing you with flexibility and endless potential. (Buyer to confirm permitted uses with the township.)Whether you're a seasoned investor or an entrepreneur looking to bring your vision to life, this property is waiting to be developed by you. South Mountain is close to Kemptville, Hwy 416, and Winchester, both offering restaurants, Timmies, arenas, curling, and more. Don't miss the chance to make your mark in a location that combines convenience, traffic, and opportunity! (id:43934)
02 Mink Lake Road
North Algona Wilberforce, Ontario
This 0.909 acre private treed lot offers plenty of room to build your dream home or cottage. Located across from Mink Lake. Mink Lake is a CROWN owned lake. Gradual entry at the waterfront, soft bottom & crystal clear water. Easy access Boat Launch located a short drive away. This property is 1hour 15 minutes from Ottawa, 15 Minutes from Cobden, 30 minutes to Renfrew or Pembroke. No front or rear neighbours offering prime waterfront views and complete privacy. Adjacent Lot also for sale. (id:43934)
01 Mink Lake Road
North Algona Wilberforce, Ontario
This 0.927 acre private treed lot offers plenty of room to build your dream home or cottage. Located across from Mink Lake. Mink Lake is a CROWN owned lake. Gradual entry at the waterfront, soft bottom & crystal clear water. Easy access Boat Launch located a short drive away. This property is 1hour 15 minutes from Ottawa, 15 Minutes from Cobden, 30 minutes to Renfrew or Pembroke. No front or rear neighbours offering prime waterfront views and complete privacy. Adjacent Lot also for sale. (id:43934)
Pt 2 Rp 27r-12458 Highway 511
Drummond/north Elmsley, Ontario
High & dry 1.826 acre building lot to be severed, 50 mins to downtown Ottawa, 25 mins to all the amenities like Home Depot, Walmart, Staples etc in Carleton Place, less than 1min to historic Perth & all the yearly festivals, perfect for the city commuter working in Ottawa, mins to local rugby & soccer fields & golf course, drive 40 mins & see an NHL hockey game at the Senators rink, start building immediately, many Ottawa buyers are buying in the booming County of Lanark County & enjoy a rural natural setting with all the trees & hills amidst the rich farmland, build your dream home here & enjoy the privacy of this hidden away area, some other homes are nearby, get in on the ground floor before values skyrocket when Toronto buyers start to buy in Ottawa Valley at a high level (id:43934)
00000 Pittston Road
Edwardsburgh/cardinal, Ontario
1 Acre building lot. The land is tile drained. If you're looking for a property with country charm yet close to all amenities then you don't miss out on this great location just minutes from Kemptville and conveniently located close to highway 416. A perfect, peaceful area to build your dream home. (id:43934)
000 Pittston Road
Edwardsburgh/cardinal, Ontario
Building lot recently severed off of 1302 Pittston Road. Dimensions aprox 56m wide and 125m deep. There are two lots that have been severed, they are identified as 00 Pittston Rd (east side) and 000 Pittston Rd (west side). There is an old abandoned stone house on the east side lot. If you're looking for a property with country charm yet close to all amenities then you don't miss out on this great location just minutes from Kemptville and conveniently located close to highway 416. A perfect, peaceful area to build your dream home. (id:43934)
00 Pittston Road
Edwardsburgh/cardinal, Ontario
Building lot recently severed off of 1302 Pittston Road. Dimensions aprox 56m wide and 125m deep. There are two lots that have been severed, they are identified as 00 Pittston Rd (east side) and 000 Pittston Rd (west side). There is an old abandoned stone house on the east side lot. If you're looking for a property with country charm yet close to all amenities then you don't miss out on this great location just minutes from Kemptville and conveniently located close to highway 416. A perfect, peaceful area to build your dream home. (id:43934)
0000 Pittston Road
Edwardsburgh/cardinal, Ontario
1 Acre building lot. The land is tile drained. If you're looking for a property with country charm yet close to all amenities then you don't miss out on this great location just minutes from Kemptville and conveniently located close to highway 416. A perfect, peaceful area to build your dream home. (id:43934)
1370 Hwy 511 Road
Drummond/north Elmsley, Ontario
Welcome to Historic Balderson and its beautiful, well-maintained St. John's the Evangelist Anglican Church. St. John's Balderson, Place of Worship hosted its last service on June 22nd of this year and is ready for its new congregation, group or individual, many possibilities and such a great location. The lot it sits on is a challenging dimension and there is heat but no septic or water and , minimal parking. Call today. (id:43934)
13 Grace Street
Whitewater Region, Ontario
Cozy 1-storey home in the heart of Westmeath, offering a great opportunity for the buyer ready to invest a little sweat equity. This 3 bedroom, 2 bath home sits on a 66' x 132' lot with a partially fenced yard, perfect for kids, pets or gardening. The main level offers a practical layout with living spaces ready for your personal touch and updates, while the upper level provides comfortable bedroom space for family or guests.Outside, you'll appreciate the insulated detached 1 car garage - ideal for parking, storage, or a hobby space. Whether you're a first-time buyer looking to get into the market or someone searching for a project in a friendly small-town community, 13 Grace Street offers solid potential. Bring your ideas and make this house your own. Needs a furnace. (id:43934)
00 Mcanulty Road
Deep River, Ontario
This beautiful Ottawa river view Estate Lot Features over 1 acre setting for your new home, partially cleared and ready to build your dream home with a spectacular view of the river and Laurentian Mountains. Fronting on McAnulty Road with just a short walk to west end Deep River or down to the end of McAnulty Road to Burkes Beach. Don't miss this great opportunity- call today. 48 Hour irrevocable required on all offers. (id:43934)
188 Con 9 Road
Lanark Highlands, Ontario
JUST SEVERED!! A newly created 10 acre lot. Located on a peaceful ,quiet country road with year round access. A beautifully treed, clean bush lot with a mixture of trees. An ideal spot for a relaxing week end retreat or build your dream home home or cabin. Make your own trails through the trees for your own personal nature walk!!. Only approx 8 km from Clayton Village and the General Store. (id:43934)
2283 Old Highway 17 Road
Clarence-Rockland, Ontario
Great opportunity to build your dream home!! Rarely offered building lot in rural Rockland. This 0.47 acre lot offers natural gas and is located a minute from the highway 174 providing an easy commute to Ottawa! Ottawa River and ferry to Thurso just a couple minutes away. Amazing location & quick possession available. Call today for more details! RV1 Zoning. (id:43934)
Lot #1 - 000 Armstrong Road
Drummond/north Elmsley, Ontario
Newly severed lot waits for your building plans. Located on the corner of Glenview Road and Armstrong Road. Easy commute to all amenities, schools and Ottawa, Carleton Place, Perth or Smiths Falls. (id:43934)
1468 David Road
Clarence-Rockland, Ontario
Great opportunity to build your dream home! Beautiful tree lined lot in quiet outskirt neighbourhood in Rockland, & walking distance to the golf course. This partially cleared building lot is located on a paved road with natural gas, hydro and phone, all at the street, and a drilled well on the property, and across from new development which has municipal water and sewer. Mins into downtown Rockland with its plentiful shops, restaurants, schools etc. Only 25 mins into Orleans and 35 into Ottawa. Note: neighbour at the back and on the east side of the subject property may be willing to sell some land at the back (lot enlargement) to make subject property more attractive. Schedule B to accompany all offers (id:43934)
Lot Dornie Road
North Glengarry, Ontario
Build your dream home on a stunning 4.6-acre private retreat surrounded by mature trees and natural beautyjust minutes from Alexandria! This peaceful, quiet lot offers the perfect backdrop for your custom build, whether you're envisioning a modern farmhouse, cozy country bungalow, or luxurious estate. With towering trees offering shade, privacy, and a picturesque setting, youll feel worlds away while still enjoying the convenience of nearby amenities. Theres plenty of space for gardens, trails, outdoor living, or even a hobby farm. The possibilities are endless! Located in an ideal area known for its tranquility and charm, this rare opportunity combines nature, space, and location. Dont miss your chance to create something truly special in one of the regions most desirable rural settings. Your dream lifestyle starts here! (id:43934)
10519 Kerrs Ridge Road
North Dundas, Ontario
Join a family-friendly community in Hallville! This building lot is well situated on a side road in the small town, across from Loughlin's Country store. The 0.5 acre lot used to be an outdoor skating rink which is being relocated to the beautiful new park that is currently under construction around the corner. There is a small 22' x 30' building at the front of the property, where skaters would get dressed, which has electricity and a 2 piece bathroom. Most of the land has been paved, including a pavement pad where the rink was. There is also a storage shed on the property. Currently zoned as Residential. A septic system and well would be required, and natural gas is not available in Hallville. Only 8 minutes to the 416 Highway or 10 min to Kemptville for all your shopping needs! This is a great opportunity! (id:43934)
881 Bayview Drive
Ottawa, Ontario
Situated about 25k from the Western suburb of Kanata, the Constance Bay "Community" is nestled in the heart of West Carleton Ward & home to one of Ottawa's best kept secrets. Build your own dream home with the potential of a stunning view of the Ottawa River. The summer months are truly what ALL the noise is about. Offering 2 beaches, recreational boating, water skiing, canoeing, hiking, horseback riding, & cycling. Let's not discount the winter where the activities involve cross-country skiing, ice skating, horseback riding, snowmobiling & if you're hearty of character, ice fishing. A Community Centre is located in the core of the community, whose operation is overseen by the Constance & Buckham's Bay Community Association. The Centre includes a free skateboard park along with 2 baseball diamonds (both fully illuminated for night play), soccer fields (full & mini), play-structure, outdoor ice rink & a concession stand. Why wouldn't you want to live here! 24 hr irrev as per form 244. (id:43934)
12 Coyle Drive
South Dundas, Ontario
Fantastic residential building lot! Picture your new home on this 100ft x 270ft lot! Sitting proudly alongside well maintained and sizeable homes, you can become part of this established neighbourhood! Enjoy being only 3 homes away from the St Lawrence River, with potential river views from a 2nd level and the luxurious bonus of natural gas being available along Coyle drive. Get your exercise on the nearby Waterfront Trail, or hop in your car and drive to Morrisburg which is about 5 min away. It is a charming town with all of the necessary amenities - shopping, a boat launch, a beach, schools and restaurants. Brockville and Cornwall are major city centers approx 30min down the 401. (id:43934)
1002 - 3310 Mccarthy Road
Ottawa, Ontario
Exceptional Turnkey Opportunity! Own an established, fully equipped Middle Eastern restaurant with a low-risk financial profile and high-growth potential. Boasting a spacious dining room with 50+ seating capacity, this popular spot is ideal for large family gatherings and events.The most attractive feature is the extremely low monthly rent, significantly boosting your bottom line and profitability from day one. Located in a high-visibility plaza with ample dedicated parking, customer access is effortless-a key advantage in any market. The authentic Middle Eastern menu is a local favorite, but the flexible layout is also perfect for conversion to other concepts (Mediterranean, Indian, etc.). This is a rare chance to step into a profitable business with excellent lease terms and immediate cash flow. (id:43934)
320 Bank Street
Ottawa, Ontario
Opportunity Knocks! Excellent opportunity to own a well established and lucrative Pizza store located in the busy downtown on Bank Street This busy location benefits from strong foot traffic a loyal customer base and consistent delivery and take out sales surrounded by many condo and office buildings and student housing the business enjoys a steady demand throughout the week . This great business has been at the same location for over 36 years and has a great proven track record! This fully equipped business is ready for your family and the owner willing to train the new owner! 4 parking spots (at the back) are included! See it today! (id:43934)
425 Mcarthur Road
Ottawa, Ontario
Why buy a franchise when you can own your own Brand and lucrative business! Discover an excellent opportunity to own a well-established restaurant located on high-traffic McArthur Avenue in the heart of Ottawa's vibrant neighbourhood. This turnkey business offers strong visibility, steady walk-in traffic, and a loyal local customer base.The restaurant features a fully equipped commercial kitchen, efficient layout, and seating designed for both dine-in and takeout operations. Surrounded by residential buildings, retail shops, and community services, this location benefits from continuous foot and vehicle traffic throughout the day. With its solid reputation, growing neighbourhood, and affordable operating costs, this business is ideal for owner-operators, family-run ventures, or entrepreneurs looking to bring their concept to a thriving, central Ottawa corridor. A great chance to step into a profitable food-service operation with everything already in place. See It today! (id:43934)
8 Kelly Sand Private
Ottawa, Ontario
Experience serene country living in the desirable 55+ adult community of Ashton Pines, just an 8-minute drive from both Stittsville and Carleton Place. This well-maintained, move-in ready mobile home offers the perfect balance of comfort and simplicity for a relaxed retirement lifestyle. The inviting living room features double doors opening onto a large covered deck - an ideal spot to enjoy your morning coffee or entertain guests. Adjacent to the living room, the bright eat-in kitchen comes fully equipped with ample cabinetry, a double sink, and plenty of space for dining. The bedroom offers mirrored closet doors and lots of storage, while the full bathroom includes a convenient walk-in shower. Sunlight flows throughout the home, creating a warm and cheerful atmosphere. Outside, enjoy your own private yard with mature trees, beautiful landscaping, a lawn space, and a storage shed for all your extras. Residents also have access to an in-ground pool, and the pet-friendly community provides a peaceful setting in a quiet, welcoming neighbourhood. Key Details: Monthly Lot Fee Approx. $675; Water Testing & Sewer Approx. $41/Month; Annual Property Taxes Approx. $798. Park management approval required. Don't miss your chance to enjoy affordable, peaceful living in a friendly community - schedule your viewing today! (id:43934)
0 County Road 1 Road
Elizabethtown-Kitley, Ontario
Introducing an exceptional opportunity, a prime 3.387-acre vacant building lot nestled right along highway 29 on the corner of County Road 1 entering the beautiful village of Toledo, offering unparalleled exposure and a myriad of possibilities. This expansive, flat terrain presents a canvas of potential limited only by your imagination. With over 3 acres at your disposal, there's an abundance of room for various ventures. The open layout allows for versatile land utilization, offering unbeatable exposure, versatility, and investment potential. Don't miss the chance to transform this blank canvas into your vision of success. Explore the limitless possibilities today! Realtor must be present during all showings. (id:43934)
394 Scotch Line Road
North Grenville, Ontario
Build your dream home! This lot located on Scotch Line Road. Zoned Rural Residential which means it has a designation of being able to build a house. This one a little over an acre. Great location about 10 minutes to Kemptville. Would be perfect for your dream home. A must see. (id:43934)
16 - 92 Bingham Drive
Horton, Ontario
Discover the perfect escape in this waterfront park model home at Steamboat Bay RV Resort! Offering the ease of cottage living with the comfort of modern finishes, this 2016 Northlander retreat was thoughtfully designed for relaxation and fun. Featuring two bedrooms, including a versatile second with built-in bunks and a workspace nook, plus a full 3-piece bath, this unit is ideal for families or hosting guests. The bright open-concept layout highlights a sunlit living room with electric fireplace, and a fully equipped kitchen with island, fridge, stove, and microwave.Step outside and enjoy your own slice of paradise entertain around the fire, grill with the gas BBQ, or take in river views just steps from the sandy beach. Resort amenities include a boat launch, dock, playgrounds, community cabana, and plenty of space for concerts, gatherings, and waterfront fun. Quiet, clean, and beautifully maintained, Steamboat Bay offers the best of both summer adventures and peaceful autumn escapes. An affordable, turn-key retreat on the Ottawa River you wont want to miss!Please note: Steamboat Bay is a private park. Do not enter without your Realtor. (id:43934)
265 Dominion Street N
North Glengarry, Ontario
ESTATE SALE BEING SOLD 'AS IS WHERE IS'. PLEASE NOTE: NO ENTRY IS ALLOWED AS PER SELLER'S INSTRUCTIONS AND NO ONE AFFILIATED WITH THIS SALE HAS EVER BEEN INSIDE THE HOME. THIS IS A BRICK BUNGALOW LOCATED IN THE TOWN OF ALEXANDRIA ON. NO CONVEYANCE OF ANY WRITTEN OFFERS WILL BE ACCEPTED BEFORE 7:00 AM DECEMBER 8TH 2025 AS PER SELLERS INSTRUCTIONS. (id:43934)
46-48 Pearl Street W
Brockville, Ontario
Opportunity knocks ! Check out this oversized 50' x 150' residential lot in the heart of Brockville...walking distance to historic downtown district, the magnificent St. Lawrence River, parks and trails, a handy location next to a small plaza with convenience store and gas bar, nearby coffee shop and full service retail pharmacy. Previously occupied as 2 semi detached units with municipal water/sewer and natural gas and hydro services, this vacant lot presents an exceptional opportunity for those seeking to build their dream home or explore the potential for a multi unit investment property. With proximity to Via Rail and Highway 401, a myriad of amenities including shops, restaurants, cultural attractions, schools, hospital and health services, public transit and more, convenience and location are optimized. Don't let this chance slip away-seize the opportunity to create your vision in the City of the 1000 Islands! (id:43934)
121 Preston Street
Ottawa, Ontario
Authentic Thai Restaurant Charm Thai Cuisine is now available for sale! This is a fantastic business opportunity. The restaurant boasts an excellent location in Ottawa's Little Italy, close to Chinatown, within Ottawa's renowned Asian and Italy dining district. It enjoys a steady flow of customers, offers free parking, and has convenient evening and weekend parking. In every summer, during the Italian Food Festival, stalls can be set up on the roadside in front of the restaurant to sell food. Additionally, the newly built hockey ice rink nearby is expected to bring a significant increase in foot traffic. The kitchen and dining area are fully equipped and ready for immediate use. The restaurant has received high ratings on Google and has been featured in media outlets such as the Ottawa Citizen and CTV. This is an excellent opportunity to own a well-known restaurant in the heart of Ottawa's vibrant dining district, offered at an attractive price for a quick sale. Serious inquiries are welcome. (id:43934)
1266 Bolton Lane
Frontenac, Ontario
Discover peace, privacy, and panoramic views at this 5-acre hilltop retreat in Mountain Grove. Set high above the landscape, this property offers sweeping vistas of rolling hills and dense forest-an ideal backdrop for your weekend escape or future build. A rustic cabin sits on site, equipped with basic solar power, alongside a handy storage shed for tools and gear. The land provides a serene setting for outdoor enthusiasts, hobbyists, or anyone seeking an off-grid getaway. Please note: there is no well, septic system or hydro currently in place. This is an Estate Sale and is being sold as is, where is, with no representations or warranties. A rare opportunity to secure a picturesque acreage and bring your vision to life. (id:43934)
000 Dukelow Road
Edwardsburgh/cardinal, Ontario
Recreational Paradise ! Nearly 23 Acres Near Spencerville. Discover the ultimate outdoor retreat with this rare offering of almost 23 acres of exclusive recreational land, ideally located just minutes from the charming and amenity-rich town of Spencerville. Tucked away and accessible via an unopened road allowance, this private escape is a haven for nature lovers, hunters, and outdoor enthusiasts alike. This expansive property is teeming with wildlife, making it an ideal setting for hunting, birdwatching, or simply soaking in the peace and quiet of nature. Trails wind throughout the acreage, perfect for hiking, ATVing, or exploring year-round. At the heart of the property sits a sugar shack/hunt camp, equipped with its own renewable energy source offering off-grid power and comfort. Whether you're crafting your own maple syrup or simply enjoying the crackle of a fire in the quiet woods, this feature elevates your experience. Endless possibilities await: camp under the stars, hunt in a private, wildlife-rich setting, hike scenic trails through untouched woodlands, and create lifelong memories just a short drive from home! All this, mere minutes from the small village of Spencerville, known for its historic charm, local shops (cinnamon buns), schools, and community events. Whether you're looking for a secluded weekend retreat or a rustic base for all-season recreation, this property delivers both tranquility and convenience. (id:43934)
2707 Narrows Lock Road
Tay Valley, Ontario
Affordable Living! Private 3.7-Acre Lot with Creek and Swimming Hole Near Perth tucked just off Narrows Lock Road, this 3.7-acre property offers a beautiful views, peaceful, private retreat surrounded by nature. Black Lake Creek backs & winds through the lot, creating a natural swimming hole with crystal-clear water. Watch deer and other wildlife from your backyard as they visit the creek.The property backs onto untouched forest, ensuring no rear neighbors and adding to the sense of seclusion. Highlights include: Ultimate Privacy No visible neighbors on either side or across the road & Outdoor Paradise. Just minutes from Perth, with easy access to lakes, public boat launches, and snowmobile trails. Ready to Build your tiny home or dream home? Tay Valley allows for many options including trailers. Hydro at the lot line, driveway and civic address in place. Development-Ready. Septic and drilled well quotes available. Only 15 minutes from Perth, this lot offers the perfect combination of quiet country living and access to outdoor adventures. Ideal for nature lovers, weekend escapes, 4 wheeling, or building a home in a tranquil setting. (id:43934)
00 River Road
Mcnab/braeside, Ontario
For more information, please click Brochure button. Approved building lot zoned R1 Residential. No holding provisions or exceptions. Approximately 0.75 acres (irregular). New Driveway c/w culvert installed. Please note that the driveway location was set by the county of Renfrew due to the slop of the land, and as such it cannot be moved. Max lot coverage is 35%. Max building height is 10.5m (measured from grade to midpoint of all sloped roofs, except mansard). Setbacks: Rear 7.5m, Sides 3.0m, Front measured from property line 7.5m. (id:43934)
14391 County 15 Road
Merrickville-Wolford, Ontario
Discover the perfect place to bring your vision to life with this beautifully situated lot just minutes from the historic town of Merrickville. Spanning approximately 2.978 acres, this property offers the ideal balance of space, privacy and convenience. The lot features a drilled well, gravel driveway, and a cleared area, making it easy to start planning your dream home right away. Located on a paved road in a peaceful rural setting, you'll enjoy the serenity of the countryside while being only a short drive to Merrickville's quaint shops, restaurants, and waterfront. Whether you envision a modern country retreat or a classic family homestead, the possibilities are endless. (id:43934)
221 Carleton Street
Cornwall, Ontario
ATTENTION INVESTORS & RENOVATORS! This handyman special offers an excellent opportunity to build equity and unlock its full potential. Featuring 2 bedrooms and 1 bathroom, this home is ideal for those looking to renovate, flip, or create a solid rental property. With vision and some sweat equity, this property can be transformed into a rewarding investment. A great chance to add value and capitalize on future returns.Minimum 24 hour notice for all showings, 72-hour irrevocable on all offers. This property is being sold "AS-IS" "WHERE-IS" (id:43934)
1375 Sheridan Rapids Road
Lanark Highlands, Ontario
Discover your own slice of tranquility on this 4.23-acre wooded lot, surrounded by the stillness that country living offers. Nestled near Sheridan Rapids, this property invites you to explore the beauty and serenity of the property itself, as well as the rapids just a short distance away. Whether you dream of a peaceful retreat or an adventurous base for outdoor activities, this lot provides the perfect setting to build your ideal home amidst nature's splendor. Embrace the opportunity to create a sanctuary in this serene and picturesque location. (id:43934)
19112 Hwy 7 Highway
Tay Valley, Ontario
Welcome to this exceptional vacant lot offering the ideal combination of privacy, natural beauty, and convenience. This deep property provides the perfect opportunity to design and build your dream home, with potential for a beautiful walkout overlooking your own piece of nature. The lot is partly cleared, making it easier to visualize your future build, while still featuring a stunning forested area filled with mature hardwood trees that add character, shade, and year-round appeal. A double-wide entrance already in place makes access simple and practical for future construction. Hydro is conveniently located at the lot line, saving you time and cost when planning your new build.Outdoor enthusiasts will appreciate the location just minutes from numerous lakes and recreational activities. Whether you enjoy boating, fishing, hiking, or simply taking in the natural surroundings, this property puts it all within reach. At the same time, you'll benefit from the close proximity to the charming town of Perth, known for its heritage architecture, boutique shops, restaurants, and vibrant community atmosphere.Whether your'e looking to create a permanent residence, a country retreat, or an investment property, this lot offers endless potential. With its mix of cleared land and mature forest, the convenience of utilities at the lot line, and its prime location near lakes and amenities, it's an opportunity not to be missed. Come explore the possibilities and imagine the lifestyle you could build here. (id:43934)
Lot Rollin Road
Clarence-Rockland, Ontario
Welcome to this beautiful 1-acre treed lot nestled in the friendly and peaceful village of St-Pascal! This 150 x 300 parcel offers mature trees for privacy, a culvert already in place, and the perfect setting to bring your custom home vision to life. Enjoy the tranquility of rural living with an easy commute to Rockland and just 35 minutes to Orleans. Whether you're looking for space, peace, or a charming community feel, this lot checks all the boxes. The property is located between 2261 and 2281 Rollin Road. Survey is available! Don't miss your chance to build in a serene setting surrounded by nature! (id:43934)
26 Penny Lane
South Stormont, Ontario
Welcome to 26 Penny Lane, a premium corner lot perfectly situated on a quiet cul-de-sac in the sought-after Lakeview Heights neighbourhood. Fully serviced with municipal water, gas, and electricity, this spacious lot is ready for immediate development and offers flexibility with no minimum building size restrictions.This is an ideal opportunity for families looking to build a custom forever home in a peaceful, established community or for developers seeking one of the last available lots in this desirable area.The back of the lot is partially landscaped with grapevines, apple trees, and perennials, creating a charming foundation for your backyard oasis. The cul-de-sac location provides added privacy and a safe space for children to play. Lakeview Heights is known for its welcoming atmosphere and excellent amenities. Just steps away, you'll find Lakeview Heights Park with walking trails and a playground, as well as Lakeview Heights Public School. The nearby community centre and library offer programs for all ages, while local shops, cafés, and restaurants are just minutes away. Enjoy easy access to lakeside parks and beaches perfect for weekend adventures with the family. Don't miss this chance to secure a standout lot in one of the regions most family-friendly and well-established neighbourhoods. Whether you're creating a dream home or planning your next development project, 26 Penny Lane is awaits you. (id:43934)
25 Kelly's Side Road
Rideau Lakes, Ontario
Prime Build-Ready Lot! Ideal for Home Builders or Your Custom Dream Home. This exceptional property offers the perfect blend of tranquility, accessibility, and development potential. With flat, buildable terrain and easy access to utilities, this lot is tailor-made for a seamless construction process whether you're a seasoned builder or planning your forever home. Set in a peaceful rural setting, the property enjoys excellent visibility and access, making it equally appealing for custom home projects or speculative builds. Located within a well-established neighbourhood, you'll enjoy the charm of country living without sacrificing convenience. Just moments from the local golf course, shops, and community amenities. Whether you're building to sell or to stay, this lot delivers a rare combination of natural beauty, development ease, and location value. Don't miss this opportunity to bring your vision to life in a peaceful yet connected setting. Ready to break ground? This property is ready for you. (id:43934)
195 Higginson Street
Champlain, Ontario
BUILDING LOT! Discover one of Vankleek Hills most desirable residential subdivisions a quiet, family-friendly community surrounded by beautiful countryside and quality-built homes. This spacious lot offers the perfect opportunity to build your dream home in a peaceful setting while being only minutes from local shops, schools, and Highway 417 for an easy commute to Ottawa or Montreal. Enjoy small-town charm, mature surroundings, and the flexibility to build with your preferred contractor. Natural gas, fiber internet, and paved road all available at lot line. Don't miss your chance to be part of this growing neighborhood in the heart of Vankleek Hill! (id:43934)
4891 Proctor Road
South Glengarry, Ontario
Getting Ready To Build Your Dream Home? This 2.83 Acre lot Sits Nice & High, Located On A Beautiful Country Rd, Surrounded By Nature & Boasting Many Trees. Close To Local Schools & short drive to local amenities. Make Your Next House A Home! (id:43934)
13208 County 15 Road
Merrickville-Wolford, Ontario
Outstanding Recreational Property for Nature Enthusiasts and Hunters! Expansive 132-acre property, located just 8.5 km S. of Merrickville, is the ultimate escape for outdoor recreation w minimal expenses. 50 minutes from Ottawa, 26 km from Hwy 401 (Exit 705). 217 ft frontage on County Rd 15, provides easy access to a natural haven ideal for hunting, hiking, cross-country skiing, and wildlife observation. The property comprises of 2 parcels: 1/10 acre zoned Rural + 131.9 acres designated Wetlands, featuring a rich mix of woodlands & diverse wildlife habitat. Currently registered under the Conservation Land Tax Incentive Program $50/yr (annual re-application required to maintain this benefit). Equipped w 2 hunting blinds & includes a 37-ft 1989 Winnebago Elandan Motorhome RV (sold as-is), offering a ready-made base camp. Trails and wetlands enhance the experience and opportunities to explore this natural landscape. Access to the property is by appointment only. NOTE: This property consists of 2 lots - PIN:681050104 LEGAL DESCRIPTION: PT LT 17 CON 4 WOLFORD AS IN PR191038; MERRICKVILLE-WOLFORD (130.386 ac) & PIN:681050122 LEGAL DESCRIPTION: PT LT 16 CON 5 WOLFORD PT 1 15R9822; MERRICKVILLE-WOLFORD (0.287 ac) (id:43934)
1571 Schutt Road
Brudenell, Ontario
A perfect place to build your dream home on this over 7 acre piece of land. Privacy, recreation and numeroius opportunites to make this yours. Fully wooded with a varity of trees including some maples. A small creek runs along the edge of the property. Minutes away to Ragaln Lake Beach, 40 minutes to Bancroft and only 30 minutes to Barry's Bay. (id:43934)
00 Glen Smail Road
Edwardsburgh/cardinal, Ontario
Build your dream escape on 8.9 acres of pure peace and possibility! Tucked along the quiet stretch of Glen Smail Road, this beautifully treed property offers the perfect mix of privacy and convenience. Imagine waking up surrounded by nature, yet being just minutes from Spencerville and with easy access to Highways 416 and 401 making your country dream totally commute-friendly. Whether you're dreaming of a custom home in the woods, a hobby farm, or a weekend retreat, this land is your blank canvas. Nearly 9 acres of gently rolling landscape means theres room to roam, room to build, and room to breathe. With hydro at the lot line and a survey already completed, all thats missing is your vision (and maybe a hammock). Here, you can have it all rural tranquility, modern convenience, and the freedom to create something truly special. Whether you're ready to build now or want to hold onto it as a smart long-term investment, opportunities like this dont come around often. Your next chapter starts right here on Glen Smail Road. (id:43934)
18 Grove Street
South Dundas, Ontario
Welcome to 18 Grove Street South in the heart of Dundas! This rare vacant lot offers an exceptional opportunity to build your dream home in one of the most sought-after communities in the area. Situated on a quiet, mature street, the property is within walking distance to charming shops, cafés, schools, and parks, while also providing easy access to major highways for commuters. Surrounded by established homes and natural beauty, this lot is perfect for those looking to design a custom residence that blends modern living with small-town charm. Don't miss your chance to create something truly special in this desirable Dundas location (id:43934)
N/a Lakeshore Road
North Glengarry, Ontario
This exceptional property is perfectly situated near Loch Garry Lake, offering endless opportunities for outdoor enthusiasts. Enjoy leisurely kayaking or boating on the serene waters, or explore the surrounding walking and snowmobile trails for year-round adventure. Despite its idyllic rural setting, this lot is conveniently close to all amenities. A short drive brings you to Alexandria, where you'll find everything you need for daily living - from grocery stores and hospital to pharmacies and schools. With easy access to Via train services, commuting or traveling becomes a breeze. With ample space and a picturesque backdrop, this lot provides the perfect canvas for crafting your dream home. Whether you envision a cozy retreat surrounded by nature or a sprawling estate for entertaining, the possibilities are endless. (id:43934)


