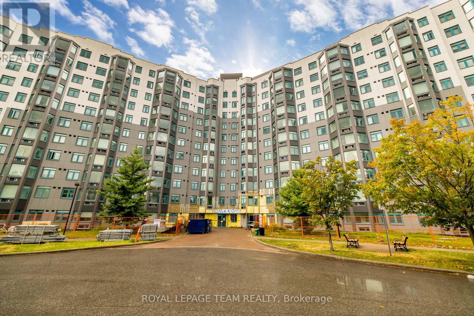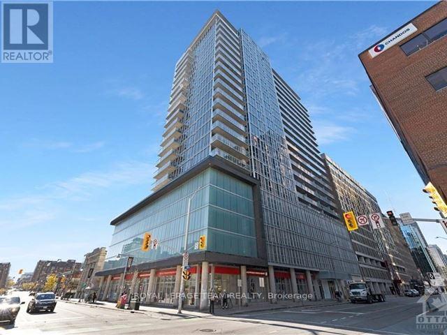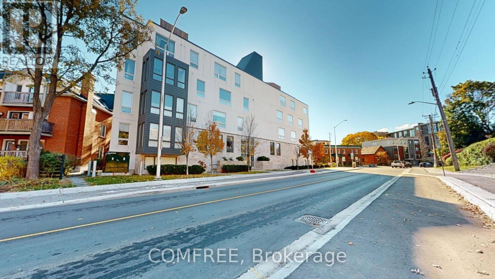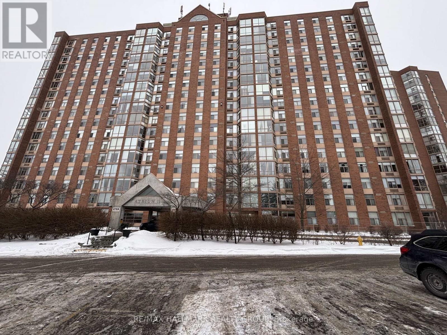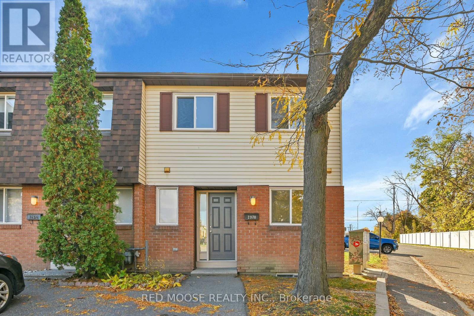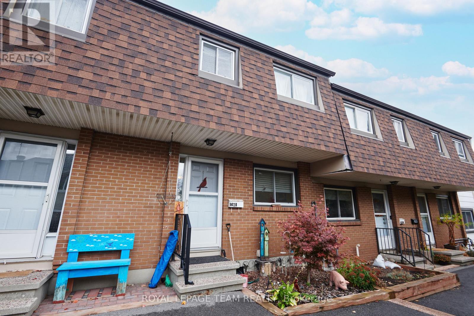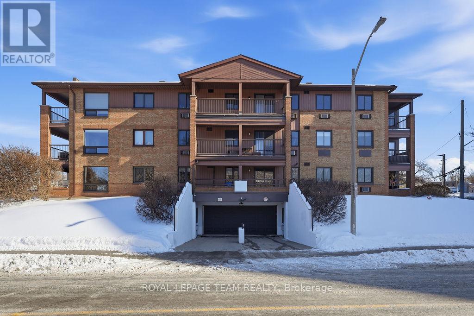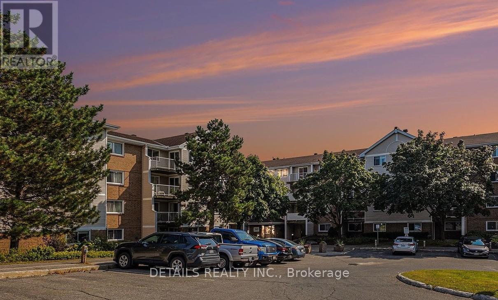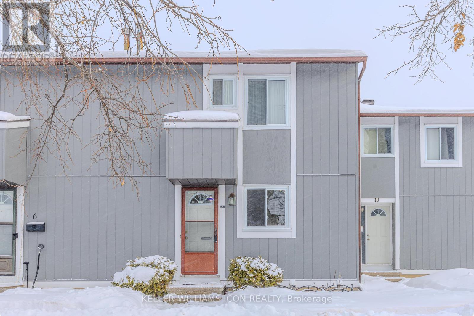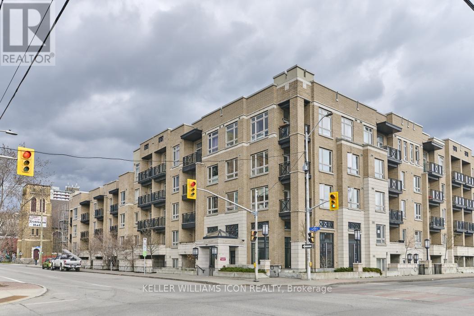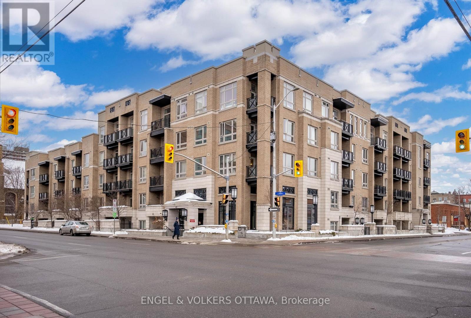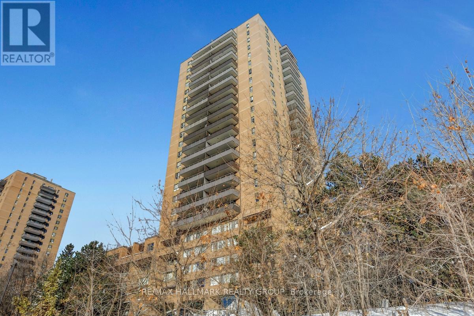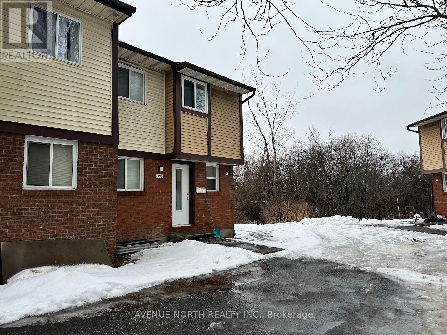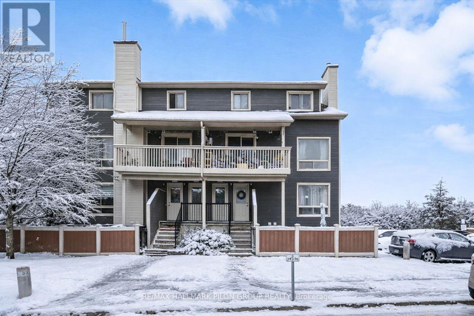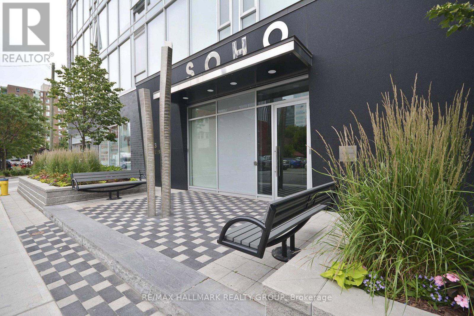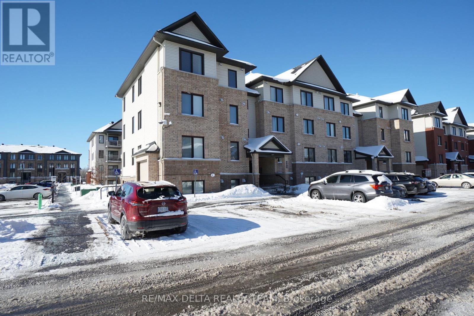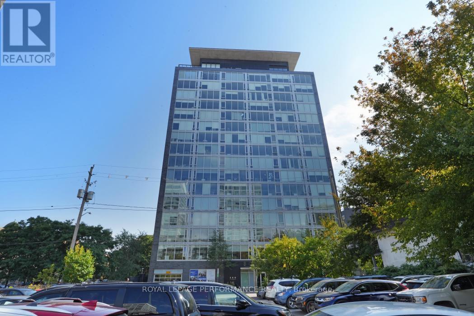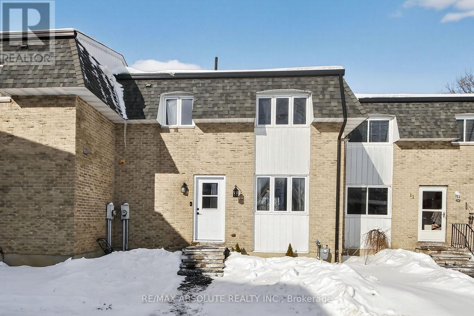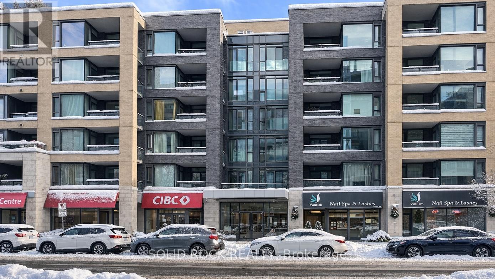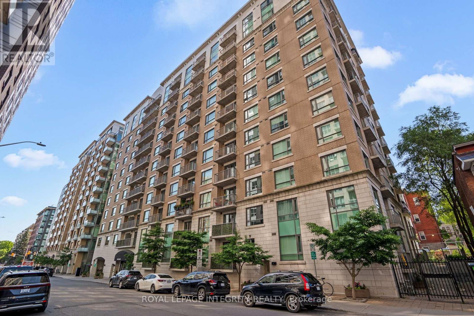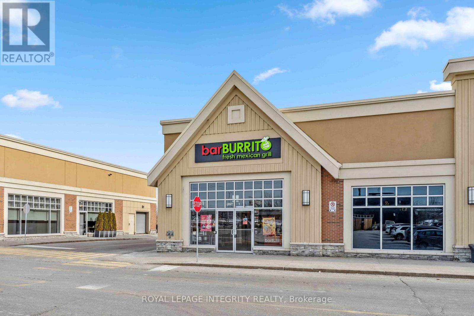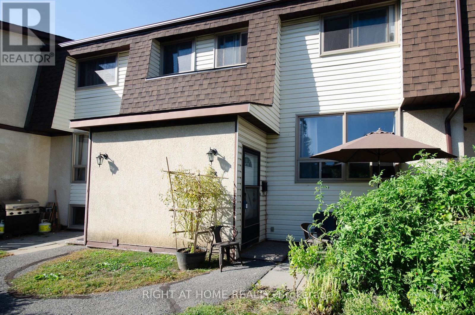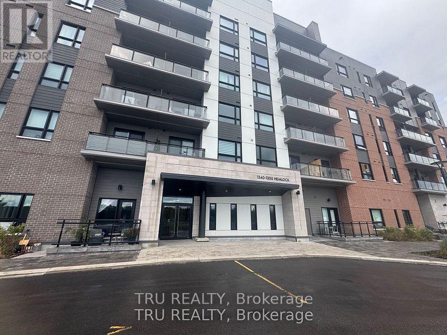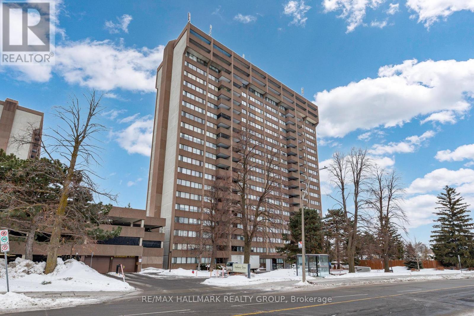We are here to answer any question about a listing and to facilitate viewing a property.
115 - 1025 Grenon Avenue
Ottawa, Ontario
2 bed 2 bath Debussy model featuring impressive list of building services and amenities. Spacious 6 acre condo property with heated salt water pool and pickleball/tennis courts outside. Inside features squash courts, exercise room, sauna, theatre room, crafts room, golf room, bike room, games room, library, music room, with piano and keyboard, rooftop deck and party room. Unit itself has solarium -sunroom area for reading or just relaxing. This spacious unit on the main level would be a bonus for anyone with mobility issues or anyone with a pet that needs to go out. The open concept kitchen with granite countertops was redone 8 years ago. All special assessments have been paid by the Seller and construction should be completed by end of 2025 on the exterior of this gorgeous building. Immediate closing available. (id:43934)
2208 - 324 Laurier Avenue W
Ottawa, Ontario
Welcome to The Mondrian by Urban Capital, where elevated downtown living meets unbeatable views. This 22nd-floor one-bedroom plus den unit offers breathtaking panoramic vistas of the Ottawa River and downtown skyline through floor-to-ceiling windows and soaring 10-foot exposed concrete ceilings. The open-concept layout is ideal for modern living, featuring a sleek kitchen with granite countertops, stainless steel appliances, and generous living and dining areas perfect for entertaining or working from home. The spacious bedroom includes wall-to-wall closets and captivating city views, while the den provides a flexible space for a home office or guest area. Enjoy the convenience of in-unit laundry and access to premium building amenities, including a concierge, three high-speed elevators, a fully equipped fitness centre, an outdoor rooftop terrace with BBQs, a plunge pool with cabanas, and a stylish party room complete with lounge seating, a billiards table, dining area, and wet bar. Located just steps from the Parliament LRT station, Ottawa U, Rideau Centre, Shoppers Drug Mart, grocery stores, the National Arts Centre, Parliament Hill, and an endless selection of restaurants and cafés, this is urban living at its finest. Dont miss your chance to own a premium unit in one of Ottawas most iconic condo buildings. (id:43934)
404 - 150 Greenfield Avenue
Ottawa, Ontario
Stylish urban living in the heart of downtown! This bright 517 sq.ft. condo offers an open-concept layout with large windows overlooking mature trees-perfect for enjoying the city's energy while watching the squirrels outside. Features include hardwood floors, a modern kitchen with island, a sliding barn door to the bedroom, and a sleek bathroom with a glass tub door and rain shower head. Bike storage owned Lock up. Enjoy the rooftop terrace with BBQ area and stunning views of the Parliament Buildings. Steps to the Canal, Rideau River, University of Ottawa, Elgin Street, the Glebe, Centretown, the Market, LRT, and scenic bike paths. Replacement done on AC unit dedicated to this apartment (2024). Ideal for easy downtown living! (id:43934)
508 - 2759 Carousel Crescent
Ottawa, Ontario
Welcome to Atrium II at Hunt Club - a highly sought-after and spacious condo offering over 1,100 sq. ft. of well-designed living space. This bright and inviting unit features entertainment-sized living and dining areas, a functional L-shaped kitchen, and a sun-filled solarium with serene views of the Duck Pond and surrounding parkland. The home includes two generously sized bedrooms and two full bathrooms, including a private Ensuite. Additional highlights include in-unit laundry and a convenient underground parking space. Residents enjoy an impressive range of amenities such as an outdoor pool, squash courts, fully equipped gym, sauna, workshop, party room, guest suite, lockers, and more. Ideally located close to public transit, shopping, parks, schools, and entertainment, this condo offers comfort, convenience, and lifestyle in one exceptional package. Almost entirely updated in April 2021 Complete Kitchen including opening one of 2 walls, and all new appliances along with counters, cupboards and stone counter tops in kitchen and washrooms. All new Flooring through out. All new paint and vanities in washrooms. Tenants desire to stay but will go if new owner is occupying the Condo. NOTE: PICTURES OF LIVING AREA TAKEN PRIOR TO REMOVAL OF CARPET. Excellent Investment Opportunity or great first time home buyers deal. (id:43934)
69 - 2970 Olympic Way
Ottawa, Ontario
Ultra clean - Move-in ready 3 bedroom home in sought after Blossom Park. This house is super FRESH!! Recently painted, new luxury vinyl flooring, updated kitchen and bathrooms make this property truly "turn-key". The kitchen hosts a full range of appliances including a dishwasher and has a brand new counter. Across from the kitchen is a conveniently located powder room with thoughtfully frosted glass window to let light in while still giving you privacy. The dining room can be found right off the massive living room and is drenched in natural light from huge picture windows and a patio door. Out the back is your fully fenced yard - perfect for backyard BBQ's and when your friends come over - there is plenty of visitor parking right behind the house. New carpet covers the stairs leading to the second floor where there are two good sized secondary rooms as well as a large primary room with a huge closet. The full washroom on the second floor is no exception to the rest of the house and is clean clean clean. Although the basement is unfinished - it's so good we actually included pictures of it!! Included in your condo fees are the water/sewer, outdoor maintenance and the building envelope. Your only utility is Hydro which has averaged approx. $2,000 over the last 12 months. Click the 3D virtual tour to walk through the property before visiting in person. (id:43934)
B - 902 Elmsmere Road
Ottawa, Ontario
Bright & spacious 2 storey condo townhome with 4 bedrooms! One of the Largest models in the community. Located in a fabulous location, close to parks, transit, walking paths and all the amenities ie. grocery stores, restaurants and shopping! Main floor with oak strip hardwood features an eat in kitchen with a large bright window, oak cabinets and a large open concept living room at the back with an oversized window and door leading you to a fenced yard. Second floor has 4 bedrooms and a full 4 piece bathroom. Fully finished lower level with a large rec room and a rough in for future bathroom awaits your creativity and design. Priced to accommodate some updating! Flexible closing. Condo Fees include: heat, hydro, water, building insurance, parking and common elements. (id:43934)
212 - 316 Savard Avenue
Ottawa, Ontario
Welcome to stylish, turnkey and affordable condo living in the heart of Vanier. This beautifully updated 2 bedroom, 2 bathroom condo offers modern finishes, a smart layout & unbeatable convenience - perfect for professionals, down-sizers or investors. **THOUGHTFULLY UPDATED since 2022, this unit has seen a complete refresh throughout including: kitchen appliances (stove, fridge, dishwasher; refinished kitchen countertops & backsplash, freshly painted throughout, laminate flooring & subfloor, vinyl tile in the laundry room; new faucets throughout & new kitchen sink; new main bathroom vanity (2024) and stylish living room accent wall.** The open-concept living & dining area is warm and welcoming with the accent wall adding a designer touch and lots of natural light looking out over the covered patio. The kitchen offers abundant cabinetry, counter space and a window over the sink, making everyday cooking feel elevated. How about 2 primary bedrooms? One features its own ensuite 2pc bathroom, providing exceptional privacy & comfort, while the other spacious bedroom includes a walk-in closet, adding to the home's functional appeal. In-suite laundry located in its own utility / storage room as well 1 designated parking spot in underground garage make daily living easy and efficient. Step out onto your private covered balcony, surrounded by mature trees, and enjoy a quiet morning coffee or evening unwind. Directly across from government offices and between two senior centers (the Legion and Centre Pauline-Charron). Just minutes to: Beechwood, U of O, Byward Market, grocery, local pizza spots, RCMP and excellent transit options... everything you need is at your doorstep! A stylish, move-in ready apartment in a rapidly improving neighborhood - this is an excellent opportunity to get a great place of your own in a friendly condo building with lots of couples and retirees. (id:43934)
103 - 260 Brittany Drive
Ottawa, Ontario
Open House Sunday Feb 22 from 2 to 4pm. Ground level corner unit with direct access to parking and patio, offering rare privacy and convenience. With only one adjoining unit, exterior exposure on two sides, and hallway access to a nearby second exterior entrance, this home lives more like a townhouse than a condo. Enjoy beautiful sunset views from the kitchen and dining area. This spacious three bedroom layout features no carpeting, ideal for easy maintenance and modern living. The unit has been freshly painted and is in move in condition. Highlights include a newer kitchen and bathroom, a brand new refrigerator (never used), and a washer (new June 2025). All appliances are included. In unit storage. A rare combination of space, privacy, and ground level accessibility, ideal for long term or retirement living. Conveniently located within walking distance to restaurants, grocery stores, pharmacy, and hospital, offering everyday comfort and ease. Vacant with quick occupancy available. A great opportunity for homeowners or investors alike. (id:43934)
8 Sherway Drive
Ottawa, Ontario
Priced to sell! Welcome to 8 Sherway Drive, a beautifully renovated 3-bedroom, 2 full bathroom condo townhome located in a highly sought-after, family-friendly neighbourhood. Just steps from Walter Baker Recreation Centre, John McCrae Secondary School, Malvern Park, and Jockvale Elementary School, with multiple nearby bus stops and convenient access to public transit and school buses. This move-in-ready home features new flooring on the main floor and basement bathroom (2026), stylish new light fixtures (2026), fresh paint (2026), and a new sink and faucet in the basement bathroom (2026). The bright eat-in kitchen flows into a spacious L-shaped living and dining area, ideal for both everyday living and entertaining. Upstairs offers three well-sized bedrooms, while the finished basement with a 3-piece bath provides versatile space for a family room, home office, or guest retreat. Step outside to your private, fully fenced backyard with low-maintenance decking-perfect for summer BBQs or quiet evenings. A fantastic opportunity for first-time buyers, families, or investors. Schedule your showing today-this one won't last! (id:43934)
320 - 429 Kent Street
Ottawa, Ontario
Situated in the heart of Ottawa's Centretown, within walking distance to Lyon LRT Station and Parliament Hill, this well designed 1-bedroom condominium offers refined urban living in one of the city's most established central neighbourhoods.The west-facing unit features a thoughtfully planned layout with 595 sqft of interior living space, designed to maximize natural light and everyday functionality. The open-concept kitchen, living, and dining area creates a seamless flow, complemented by granite countertops, stainless steel appliances, and direct access to a private balcony. In-suite laundry adds daily convenience. Residents enjoy access to a rooftop terrace with BBQ facilities, while the well-managed condominium provides a low-maintenance, worry-free lifestyle. Steps from transit, cafés, restaurants, shops, and major employment hubs. A smart choice for first-time buyers, professionals, or investors seeking enduring value in Centretown. (id:43934)
123 - 429 Kent Street
Ottawa, Ontario
Welcome to easy urban living in the heart of vibrant Centretown. This spacious main level condo offers the best of downtown convenience with a rare sense of quiet, thanks to its peaceful orientation overlooking the building's interior courtyard. Inside, you'll find an inviting open concept layout with a generous living area flowing seamlessly into the dining space and kitchen, ideal for both everyday living and entertaining. The kitchen offers abundant storage and a large island that anchors the space, perfect for casual meals or hosting friends. The spacious primary bedroom easily accommodates all of your furniture and features a walk-in closet for excellent storage. A modern, neutral four piece bathroom and in-unit laundry add comfort and practicality, while the private terrace provides a lovely outdoor retreat rarely found in condo living. Parking is included, and residents enjoy access to all the amenities of the building including a lovely rooftop terrace and all the lifestyle perks Centretown is known for - Ottawa's best restaurants, cafés, shops, parks, and the Rideau Canal are all within easy reach. (id:43934)
330 - 515 St Laurent Boulevard
Ottawa, Ontario
Unit 330 at 515 St. Laurent Blvd is one of those layouts people wait for. This 3 bedroom, two-storey podium unit offers over 1,200 square feet of living space and a large private terrace. For downsizers who aren't ready to give up space (or outdoor living), this is a smart option. The main floor is practical and comfortable. Hardwood floors run through the living and dining areas, and the solid wood kitchen has been updated over the years. It's a generous space with good storage and prep area - not flashy, clean, well-kept and just functional and well thought out. The main level has been freshly painted, and a few updated light fixtures give it a refreshed feel. Upstairs, you'll find three bedrooms that leave the option for a home office or hobby space. There's a full bathroom upstairs and a powder room on the main level. In-unit laundry with full-size machines adds convenience, and two wall-mounted A/C units keep things comfortable during the summer months. The Highlands is known for its mature grounds, walking paths, ponds, indoor pool, gym, party room, and car wash bay. Condo fees include heat, hydro, and water, which many owners appreciate for budgeting. Close to Montfort Hospital, St. Laurent Shopping Centre, transit, and the Ottawa River pathways, this location continues to be a practical choice for buyers who want central access without being downtown. If you value square footage, outdoor space, and a great location, this layout is worth seeing in person. (id:43934)
110 - 1396 Foxwell Street
Ottawa, Ontario
( VACANCY GUARANTEED ON CLOSING) Great investment opportunity and perfect for a first-time home buyer! This is a two-story end-unit condo townhome situated in a family-oriented and friendly neighborhood. It features no rear neighbors and a good-sized backyard. The home includes three bedrooms, two bathrooms, a spacious living and dining room area, and a finished basement with laminate flooring. This is a very well-managed condominium, close to all amenities, and just a step away from Blair Station and Train Yards. It offers easy access to Highways 417 and 174, with bus stops just across the road. (id:43934)
81a - 758 St. Andre Drive
Ottawa, Ontario
Welcome to 81A-758 St Andre Drive, a bright and inviting 2-bedroom, 2-bathroom lower-level end unit condo located in the sought-after community of Convent Glen in Orleans. Step inside to a welcoming entrance that leads into the main level featuring a spacious living room, dining area and an updated kitchen with tile flooring, while the other rooms showcase rich hardwood. The main level is filled with natural light, creating a warm and comfortable living space, and also includes a convenient powder room. Downstairs, you'll find the primary bedroom with a large walk-in closet, a well-sized secondary bedroom, an updated full bathroom and in-suite laundry. This smart layout ensures privacy, functionality and plenty of storage.Enjoy the outdoors with your own fenced-in patio and deck area, perfect for relaxing or entertaining. The unit is ideally situated directly across from the community park and the in-ground pool, giving you fantastic amenities right at your doorstep. Convent Glen is one of Orleans' most established and desirable neighbourhoods. Known for its tree-lined streets, parks and welcoming atmosphere, the community offers a balanced lifestyle with quick access to everything you need. You're just minutes from schools, shopping, restaurants, transit and the Ottawa River pathways which are perfect for walking, running or cycling. Easy highway access also makes commuting downtown a breeze. This condo combines comfort, convenience and community living, making it an excellent choice for first-time buyers, down-sizers or investors. (id:43934)
1111 - 300 Lisgar Street
Ottawa, Ontario
SOHO NEW YEAR'S PROMOTION - GET 2 YEARS OF CONDO FEES PAID FOR YOU AND FURNITURE INCLUDED* Welcome to hotel inspired living in the heart of downtown. This unit features a designer kitchen w/built in European appliances & quartz counter tops, a wallof floor to ceiling windows, and spa inspired bathroom featuring a rain shower & exotic marble. The SOHO Lisgar defines modern boutique luxury boastingexclusive amenities including a private theatre, gym, sauna, party room with full kitchen, outdoor lap pool & hot tub and outdoor patio w/ BBQ. Photos arefrom similar Model Suite. Minimum 24hrs notice required for all showings. *some conditions may apply. (id:43934)
1 - 175 Bluestone Private
Ottawa, Ontario
Functional and affordable living at its best with low condo fees! This bright and spacious open-concept apartment features large windows for abundant natural light, stainless steel kitchen appliances, in-unit laundry, generous storage throughout, and direct access to your own private patio from the living room - perfect for morning coffee or relaxing outdoors.This Minto-built Brio II lower unit was thoughtfully converted from a TWO-bedroom into an expansive primary suite and can EASILY be restored to its original two-bedroom layout, offering excellent flexibility for future needs or resale value (see floor plan attachment for converting the current 1 bedroom layout to the original 2 bedroom layout). The current primary bedroom includes a DEN area, large walk-in closet, and full ensuite bath. One parking space is conveniently located directly in front of the unit. With a secure entrance and minimal stairs, this home is ideal for those seeking comfort, accessibility, and peace of mind. Perfectly situated just minutes from shopping, restaurants, and entertainment, with both express and local transit nearby, making commuting effortless.Book your showing now! (id:43934)
702 - 300 Lisgar Street
Ottawa, Ontario
Welcome to SoHo Lisgar, where luxury meets convenience in the heart of Downtown Ottawa. Just steps from fine dining, upscale shopping, transit, and the city's best entertainment, this stylish address offers the ultimate urban lifestyle. Enjoy nearby cafes, art galleries, nightlife, and cultural attractions, or unwind with a peaceful stroll through surrounding parks and green spaces. Unit 702 is a thoughtfully designed **fully furnished** 1-bedroom + den suite that seamlessly blends elegance with everyday functionality. The open-concept layout is enhanced by floor-to-ceiling windows that flood the space with natural light, creating a bright and inviting atmosphere. Premium finishes and high-end appliances lend a sophisticated touch, while the spa-inspired bathroom offers a serene retreat.The spacious den is ideal for a home office and is large enough to accommodate a pull-out couch or Murphy bed perfect for guests or flexible living. Ample closet space, sleek design elements, and a smart layout make this condo both practical and luxurious. Comes fully furnished! With easy access to public transit and the LRT, commuting is a breeze whether you're headed to the office or out on the town. Discover refined living in one of Ottawas most vibrant neighbourhoods. (id:43934)
12 - 68 King Street
Ottawa, Ontario
Well-maintained 3-bedroom condo townhouse in Richmond featuring a bright living and dining room on the main level and a functional kitchen with ample counter space, double sink, fridge, and stove. Convenient main-floor powder room. Spacious primary bedroom offers generous closet space and carpeted flooring, second bedroom also carpeted, while the third bedroom features durable vinyl flooring. Finished basement includes a recreation room, laundry room, and additional storage space, providing flexible living and excellent functionality. Currently baseboard heating but duct work ready for natural gas heating. Furnace included (id:43934)
208 - 101 Richmond Road
Ottawa, Ontario
Refined Contemporary Living in the Heart of Westboro Designed for those who appreciate elegance and functionality. Unit 208 offers a perfect balance of modern style and comfortable living. The open, airy layout showcases soaring 10-foot ceilings and a private north-facing balcony-an inviting retreat that captures natural light while maintaining privacy. Inside, this beautifully appointed residence features rich hardwood floors, sleek porcelain tile, and stunning quartz finishes that create a timeless, sophisticated aesthetic. Designer-selected fixtures and faucets add a refined touch, seamlessly blending form and function.The open-concept living and dining areas provide the ideal setting for entertaining or relaxing, flowing effortlessly from one space to the next. Every element has been thoughtfully curated to enhance both beauty and practicality. As a resident, you'll enjoy access to one of Ottawa's most remarkable rooftop patios-an inspiring space with panoramic views of the city, perfect for social gatherings or quiet evenings under the sky. Unit 208 delivers an exceptional lifestyle defined by quality, design, and location. Experience modern Westboro living at its finest-book your private showing today. (id:43934)
309 - 200 Besserer Street N
Ottawa, Ontario
Attention First time home buyers, investors and students alike, Welcome to The Galleria at 200 Besserer, Downtown living at its finest! Nestled in the heart of the city core, Galleria built by renowned Richcraft Homes in 2009, this unit offers the perfect blend of urban convenience, modern design & a thoughtfully designed floorplan ideal for all savvy buyers! With gleaming hardwood floors throughout, a chefs kitchen with ample counter space, spacious bedroom & a functional den for the perfect home office! This well-managed, sought-after building is just steps from the University of Ottawa, Rideau Centre, LRT, Parliament Hill, the ByWard Market, come make 200 Besserer your next home! (id:43934)
F001 - 844 March Road
Ottawa, Ontario
KANATA BARBURRITO FOR SALE! Located in North Kanata, this newly built franchise offers a fantastic opportunity to own a turnkey business with a loyal customer base. This fast-casual Mexican restaurant is fully equipped and operational, featuring a menu of fresh burritos, tacos, and bowls. With a prime location in a high-traffic area, the business benefits from strong repeat clientele and excellent visibility. The plaza is anchored by Sobeys and features other tenants such as Rexall, LCBO, Little Caesars, Dollarama and Allo Mon Coco. This restaurant has an established loyal customer base, with consistency in the sales and margins. It performs well against competitors due to the strong franchise backing, high quality ingredients, and efficient service. This restaurant is also listed on major food delivery platforms such as UberEats, DoorDash and SkipTheDishes. The franchise provides ongoing support, making it an ideal choice for both experienced restaurateurs and newcomers. Don't miss your chance to step into a proven brand with growth potential! Be cash flow positive with this franchise! Long term lease in place with options to extend in place. Financial Performance: Annual Sales: around $400K, Rent: Approx. $5,500/Month including TMI, Lease: 10 year initial term, expiring Oct 31, 2031, renewal options: 2 x 5 Years each, retail area 1920 SQ/FT. Appraisal in place available. (id:43934)
53 - 2640 Draper Avenue
Ottawa, Ontario
Centrally located and affordable condo townhome, ideal for first-time buyers or investors!The main level offers a bright living/dining area with a large window and a functional kitchen with pantry space. The second floor includes a spacious primary bedroom, a second bedroom, and a full bathroom. The finished lower level provides additional living space with a third bedroom/den/office, full bath, and laundry area. Roof 2022, windows 2024, no carpet, freshly painted. Conveniently situated close to shopping, schools, parks, and public transit an excellent opportunity in a prime location! (id:43934)
417 - 1350 Hemlock Road
Ottawa, Ontario
Newer 1 bedroom modern apartment in desirable WaterRidge village. Comfortable living with with low maintenance unit . Bright kitchen is equipped with extended height cabinets and upgraded appliances. Unit comes with parking spot 61, locker 4505 in room 54. Bike racks available in the underground garage. Water is heated and cooled by Temspec Spartan TE226 Vertical Stack Fan Coil.Minutes to Beechwood av, Montfort hospital, Blair LRT station, 10-12 min drive to Downtown. Playground, water park, skating ring, tennis court right at your door. Enjoy gorgeous evening sunsets & Gatineau Hill vistas, walking/biking along the Ottawa River. (id:43934)
2005 - 1285 Cahill Drive
Ottawa, Ontario
Bungalow in the sky! Blank canvas to create your personal luxury unit. Rare opportunity to own this spacious 3-bedroom + den, 3-bathroom penthouse suite within Strathmore Towers, boasting 2,105 sq ft of living space and incredible panoramic views from four private balconies! One of only 2 units in the building this large. Enjoy exceptional space for everyday living and entertaining with an expansive living room and a separate formal dining room filled with natural light. The generous primary retreat features two closets and a private 3-piece ensuite. Two additional bedrooms plus a versatile den/home office provide flexibility for guests, hobbies or remote work. Additional highlights include in-suite laundry, two underground parking spaces and a storage locker for added convenience. Residents enjoy exceptional building amenities including an outdoor pool, sauna, party room, games room, and guest suites. Condo fees include heat, hydro, and water for worry-free living. Ideally located within walking distance to South Keys shopping, restaurants, theatre, grocery stores, pharmacy and LRT station! No pets permitted. (id:43934)

