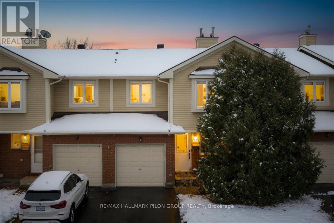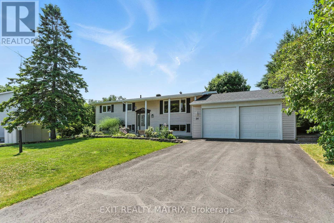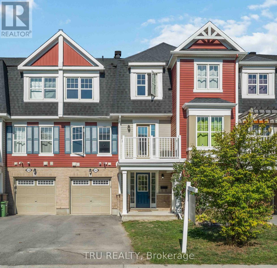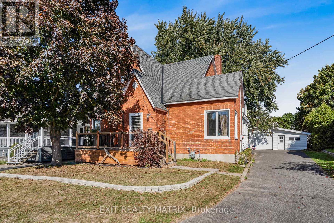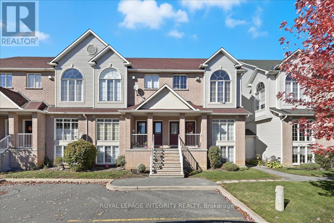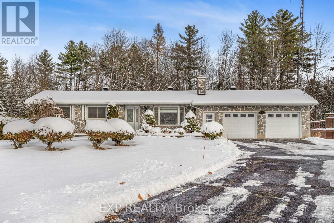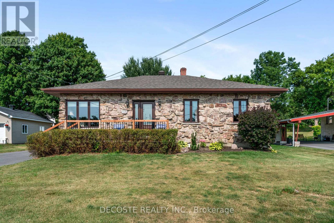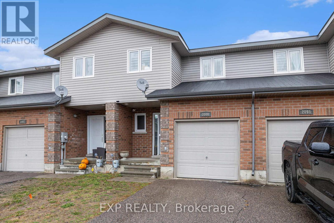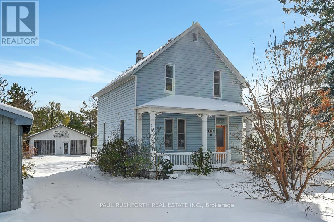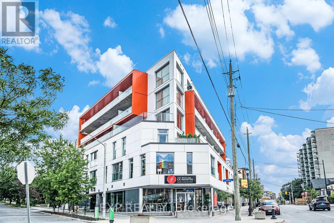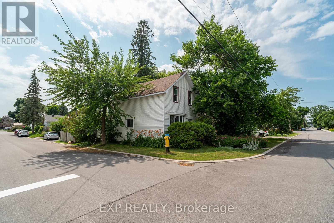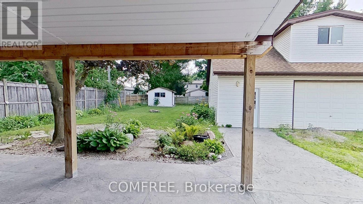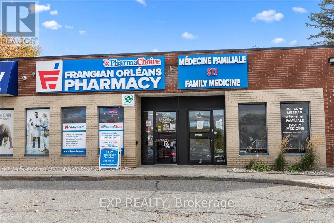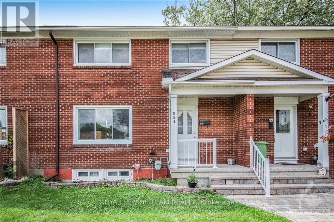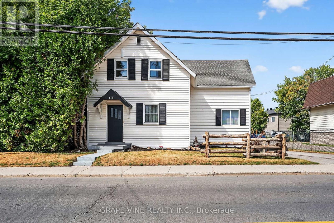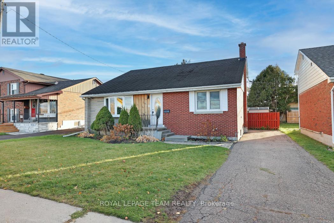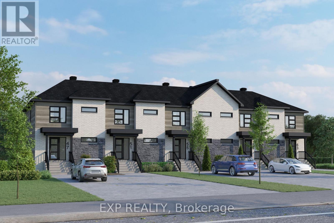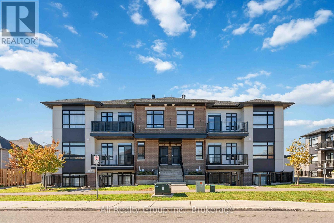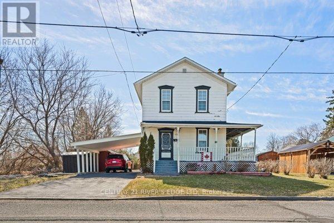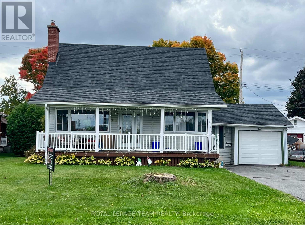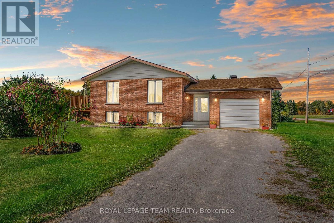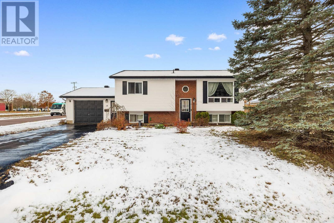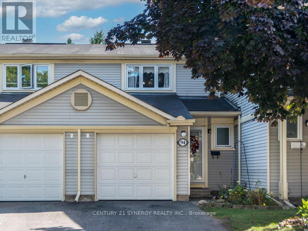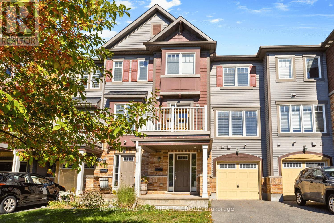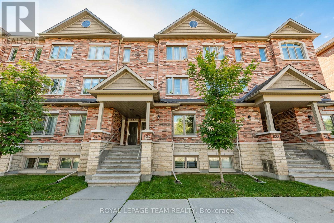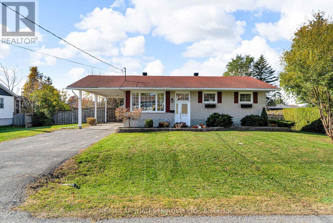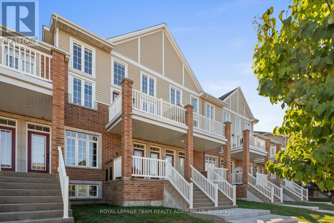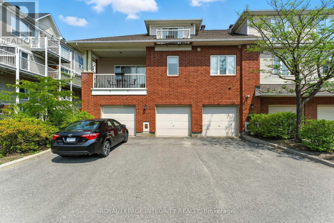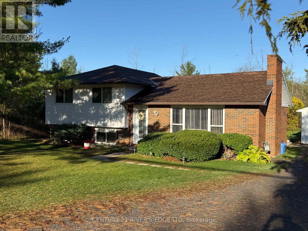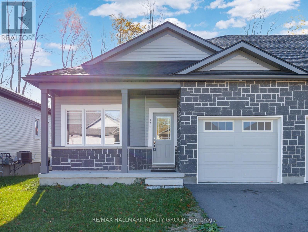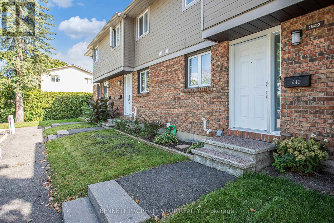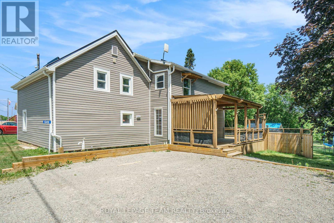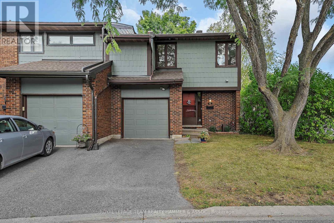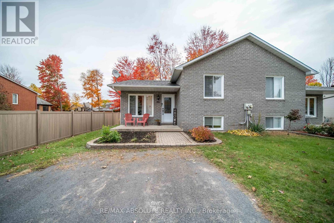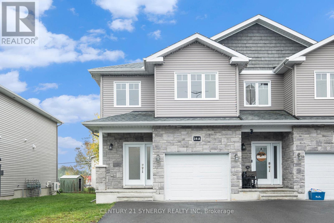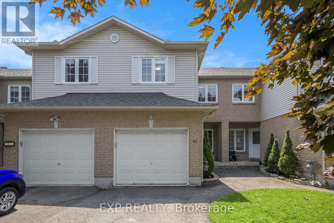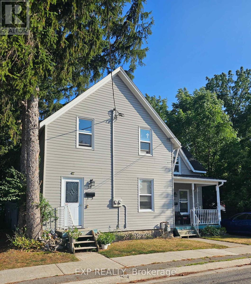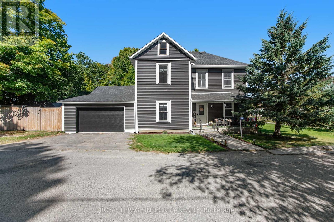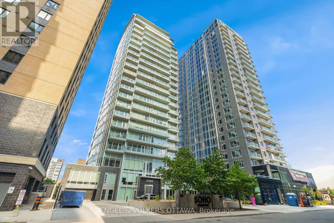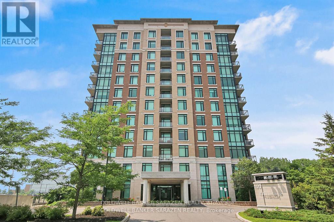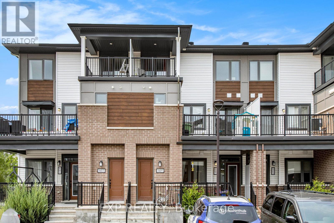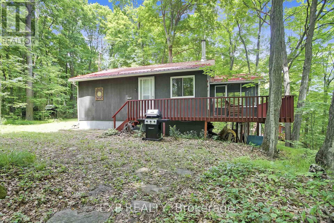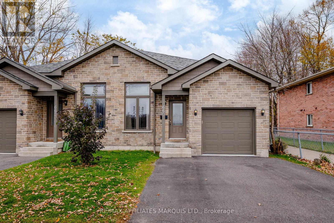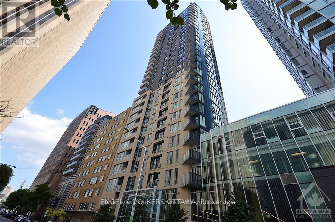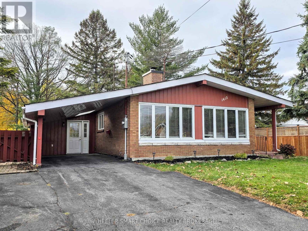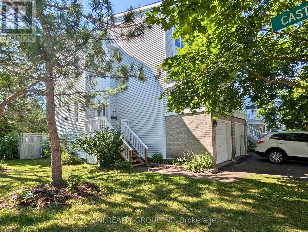We are here to answer any question about a listing and to facilitate viewing a property.
420 Valade Crescent
Ottawa, Ontario
Welcome to 420 Valade Crescent, a charming and well-maintained 3 bedroom, 2 bathroom townhouse offering bright, open spaces and completely carpet-free living. The main level features a spacious living and dining area with large windows that fill the home with natural light, perfect for family time and entertaining. The updated kitchen provides plenty of counter space and storage, making everyday cooking a breeze. Upstairs you'll find three generous bedrooms, all with modern flooring and great natural light. The primary bedroom features two large walk-in closets, offering exceptional storage and convenience. The full bathroom is stylish and functional, perfect for a busy household.The lower level offers a cozy rec room or home office space, plus additional storage. Located close to schools, parks, shopping, and transit, this home is perfect for first-time buyers, downsizers, or investors. Move-in ready with no carpet, tons of natural light, and all the conveniences you're looking for- this townhome is one you don't want to miss! (id:43934)
26 Farmers Avenue
Champlain, Ontario
**** OPEN HOUSE SATURDAY NOV 22ND 1PM-3PM. DOUBLE LOT IN VKH ! Welcome to 26 Farmers Avenue a detached bungalow full of potential, located in a quiet, family-friendly neighborhood. This charming freshly painted home features an attached double garage and a spacious main floor layout with three bedrooms, a full bathroom, and convenient main floor laundry. The basement is ready for your next project and already includes a second full bathroom a great starting point to add living space, a guest suite, or a recreation area tailored to your needs. Enjoy the comfort of forced air natural gas heating, central air conditioning, and the added peace of mind of a Generac generator system. Outside, the private backyard offers a serene retreat on a double lot, complete with a beautiful pond filled with stunning koi fish perfect for relaxing or entertaining .Whether you're looking to create your dream home or invest in a property with strong potential, this one is worth a look. Book your showing today and explore the possibilities! (id:43934)
544 Snow Goose Street
Ottawa, Ontario
Recently updated 2-bedroom, 2-bathroom freehold townhome in the heart of Barrhaven, perfectly situated in a family-friendly neighborhood just minutes from parks, schools, shopping, and transit. This move-in ready home is an excellent choice for first-time buyers or families seeking a functional layout in a convenient location. Main level offers practical features including a powder room, laundry area, and a utility/storage room. The single-car garage has inside entry, while the driveway accommodates two additional vehicles. On the Second level enjoy a bright, open-concept design with updated vinyl flooring (2024). The modern kitchen features stainless steel appliances (new fridge, dishwasher and microwave), ample cabinetry, and an extra storage unit for pantry items or cookware. A dedicated dining space flows seamlessly into the spacious living room, which extends onto a private balcony. Perfect for morning coffee or relaxing outdoors. On the third level, the primary bedroom boasts a walk-in closet and is complemented by a second generously sized bedroom and a full bathroom. Whether you need a home office, space for guests, or room for a growing family, this floor plan offers flexibility to suit your needs. Combining low-maintenance living with thoughtful updates, this home is a perfect blend of comfort, style, and convenience. Don't miss the opportunity to own a renovated townhome in one of Barrhavens most welcoming communities! Recent Updates & Features: Owned water heater, Vinyl flooring on second level (2024), Carpet on third level (2025), Fresh paint throughout (2025), New fridge (2025), Dishwasher (2025). The last 3 photos have been virtually staged for illustrative purposes. (id:43934)
453 Garneau Street
Hawkesbury, Ontario
Welcome to 453 Garneau Street in Hawkesbury! This charming 2-storey home offers plenty of space for the whole family and a layout designed for comfort and functionality. Originally a duplex, the property has been converted into a single-family dwelling, but it could easily be converted back thanks to its two hydro meters, two electrical panels, and two hot water tanks offering flexibility and potential for investors or multi-generational living. The main floor features an inviting open-concept living area with an upgraded kitchen, perfect for entertaining. You'll also find a convenient mudroom, a full bathroom, and a primary bedroom on this level ideal for those seeking main-floor living. Upstairs, the second floor hosts four generous bedrooms, including one with access to a private balcony, and an additional full bathroom. The unfinished basement is clean and dry, offering a laundry area and ample storage space, along with greater potential. Enjoy relaxing outdoors on the enclosed porch or the covered back deck, overlooking a nice, private backyard perfect for family gatherings or quiet evenings. A versatile property in a great location combines charm, space, and investment potential! (id:43934)
4471 Harper Avenue
Ottawa, Ontario
Welcome to 4471 Harper Avenue - a stunning 2 bedroom, 2 bathroom stacked condo ideally located in the heart of the city! Step inside to find a bright and spacious living area featuring a dramatic view of the lower-level family room, complete with a cozy gas fireplace. You'll immediately notice the beautiful new flooring that flows throughout both levels, creating a seamless and modern feel. The open-concept layout connects the living and dining areas effortlessly, leading into a well-appointed kitchen with ample cabinetry, generous counter space, newer appliances, and a convenient eating area with access to the laundry and your private terrace - perfect for your morning coffee or evening unwind. Head downstairs to the sleeping quarters where large windows and high ceilings add to the airy ambiance. The primary bedroom offers a cheater ensuite access to the beautifully renovated bathroom featuring a dual vanity and glass shower, while a second spacious bedroom completes this level. The location truly can't be beat - steps from shopping, restaurants, parks, the Blair LRT station, and all amenities including grocery stores, Costco, and movie theatre. With easy access to Highway 417, this home offers the perfect blend of comfort, convenience, and contemporary living. Quick possession available! (id:43934)
637 Station Road
Alfred And Plantagenet, Ontario
Welcome to 637 Station Road, a charming 3+1-bedroom, 2-bathroom bungalow offering comfort, space, and privacy - all with no rear neighbours. Set on a generous lot with ample parking and storage, this home is perfect for families or anyone seeking peaceful country-style living with modern convenience. Step inside to a bright and inviting living room featuring a cozy fireplace with a stylish brick accent wall. The dining area offers direct access to the rear deck, ideal for summer BBQs and entertaining. The kitchen provides plenty of cabinet space, while the laundry room adds everyday practicality. Three sizeable bedrooms and a full 3-piece bathroom complete the main level. Downstairs, the finished basement expands your living space with a spacious recreation area featuring a second fireplace - a perfect spot for relaxing or family movie nights - along with an additional full bathroom for convenience. Outdoors, enjoy a large backyard with a deck and above-ground pool, offering endless opportunities for outdoor fun and relaxation - and with no rear neighbours, you'll appreciate the privacy and tranquility. This move-in ready bungalow combines cozy charm with functional living in a peaceful setting. (id:43934)
137 Park Avenue
North Glengarry, Ontario
Charming bungalow with scenic views. Enjoy your morning coffee overlooking Island Park and Mill Pond from the comfort of your living room, and benefit every evening from the spectacular sunsets over the water. The 2+1 bedroom bungalow in Alexandria has seen numerous updates over the past 5 years, including all windows, exterior doors, roof, furnace, enlarging and paving the driveway, and renovating the main floor bathroom. Enjoy the convenience of the main floor laundry room. The finished lower level offers a third bedroom, a huge family room and a second full bathroom and potential for an in-law suite. There is a large shed with electricity, excellent as a workshop and/or for storage. Set in a great location, and just a 5-minute walk to shops, schools and amenities - convenient and comfortable living. (id:43934)
3000 Sandstone Crescent
Petawawa, Ontario
Welcome to Limestone Trail! Located in the sought-after Limestone Trail subdivision-just steps away from two schools, Petawawa Terrace Park, local restaurants, and more-this home offers both comfort and convenience. The main level features a spacious foyer with a two-piece powder room and inside access to the attached garage. The functional kitchen boasts a breakfast island, ample storage. The open-concept living and dining areas are filled with natural light, and provide direct access to the deck and backyard-perfect for relaxing or entertaining. Upstairs, you'll find three generous bedrooms, a full bath, and excellent closet space throughout. The primary bedroom is exceptionally spacious. The lower level is fully finished with a large family room and a laundry/utility area that offers additional storage. Whether you're a first-time home buyer or looking for a solid investment opportunity, this property is a fantastic choice. Please note: 36 hours' notice is required for all showings to accommodate the tenant. Pictures are from another unit with the same layout (id:43934)
88 Owen Street
Lanark Highlands, Ontario
Step into the warmth and character of this beautifully preserved 1.5 storey century home, ideally located in the heart of Lanark Village just two blocks from the picturesque Clyde River, known for its kayaking, canoeing, and fishing. Originally restored in the 1990s and meticulously maintained ever since, this property blends timeless craftsmanship with everyday functionality. The inviting foyer leads to a formal living and dining room, while a rear addition offers a comfortable family room featuring a cozy wood stove. The main level includes an updated powder room, adding convenience and modern comfort. Upstairs, you'll find two spacious bedrooms and a beautifully renovated full bathroom, combining heritage charm with thoughtful upgrades. Set on a deep lot, the property includes an impressive 48' x 30' garage/workshop with an overhead steel girder and cable hook ideal for hobbyists or tradespeople. Additional outbuildings include a single detached metal clad garage and a large two door storage shed (20'6" x 10'6"), providing exceptional versatility and storage. Relax and enjoy village life from the classic covered front porch or take a stroll to nearby shops, parks, and the river. A rare opportunity to own a piece of Lanark's charm, perfectly combining small town living with space, function, and pride of ownership. Some photos have been virtually staged. (id:43934)
206 - 1000 Wellington Street W
Ottawa, Ontario
Discover the perfect blend of modern style and everyday functionality in this stunning 1-bedroom + den condo at The Eddy, a LEED Platinum-certified gem in vibrant Hintonburg. Boasting sleek design, premium upgrades, and a private balcony with captivating views of the neighbourhoods lively core, this home offers an unparalleled urban living experience. Inside, you'll find an open-concept kitchen and living area with quartz countertops, sleek cabinetry, and stainless-steel appliances. Soaring 9-foot exposed concrete ceilings, hardwood floors, and floor-to-ceiling windows bring in natural light, enhanced by professionally installed custom privacy shades and upgraded ceiling lighting throughout. The bedroom features a custom-built closet system with shelving and drawers, while the den provides flexibility for a home office, reading nook, or guest space. Additional upgrades include a Nest thermostat with smartphone control, extra electrical outlets, and designer lighting. This unit includes in-unit laundry, one underground parking spot, a storage locker, and even a private garden plot. Condo fees cover heating, cooling, and water offering convenience and peace of mind. Life at The Eddy also means access to a rooftop terrace with BBQs, lounge seating, and sweeping views of the Ottawa River and Gatineau Hills. Just steps from Bayview Station (LRT& buses), and surrounded by coffee shops, bakeries, restaurants, grocery stores, yoga studios, and boutique shops, you'll love everything Hintonburg living has to offer. Whether as your primary residence ora smart investment, this stylish and eco-friendly condo embodies the best of connected, urban living. (id:43934)
294 Moffatt Street
Carleton Place, Ontario
Perfect for Investors AND First Time Home Buyers! Charming Century Home on a Corner Lot in Carleton Place, located just a short stroll from the vibrant and picturesque Bridge Street in Carleton Place, this charming 3-bedroom, 2 full bathroom home blends historic character with everyday comfort. Built in 1900, it sits on a generously sized lot surrounded by mature trees, offering both privacy and space to unwind. Inside, you'll find a warm and inviting layout perfect for family living, while outside, the large backyard is a true highlight, complete with a spacious deck ideal for summer barbecues, morning coffees, or relaxing under the trees. Whether you're looking to enjoy the local shops and cafes, explore nearby parks, or simply settle into a peaceful and established neighbourhood, this home offers a unique opportunity to experience the best of Carleton Place living. (id:43934)
155 North Street
Southwest Middlesex, Ontario
Welcome to this charming 1 1/2 storey 1187 square foot home offering a blend of comfort and functionality. The bright kitchen features a central island, perfect for daily living and entertaining. This carpet-free home includes beautiful hardwood and tile flooring throughout. With 4+1 bedrooms, there's plenty of space for a growing family, guests, or a home office. The landscaped yard provides a peaceful outdoor setting complete with a garden shed, while the detached garage adds convenience and extra storage. Sold as is to the listing, and many updates including new central air, new water heater, and all new bathroom (2025). (id:43934)
2 - 2530 St Joseph Boulevard
Ottawa, Ontario
Prime Orleans commercial space with exceptional visibility & professional presence. This beautifully maintained main-level professional office/medical space is ideally located in the heart of Orleans along one of the areas busiest commercial corridors, offering excellent signage exposure, easy client access, and proximity to major anchors including Farm Boy, Place D'Orleans, & the Highway 174 interchange. Currently home to a well-established medical practice, the unit features a welcoming reception area, multiple private treatment or office rooms, an in-suite washroom, & a staff area making it perfectly suited for healthcare, wellness, or professional service users. The layout provides both efficiency & comfort, easily adaptable for a range of uses such as legal, accounting, esthetics, or consulting services. Additional highlights include high-visibility frontage on St. Joseph Blvd with excellent signage opportunity, ample surface parking for staff & visitors, a fully built-out interior with private offices & plumbing rough-ins, & GM (General Mixed-Use) zoning that allows for a wide range of commercial, professional, & medical uses. The location also offers excellent access to public transit & surrounding residential density. This is a rare opportunity to secure turnkey space in a high-traffic corridor within Ottawa's east-end growth area. Whether expanding a medical group, opening a satellite clinic, or establishing a professional office, Unit 1 at 2530 St. Joseph Blvd delivers location, functionality, & presence. (id:43934)
852 Cummings Avenue
Ottawa, Ontario
Welcome to 852 Cummings Avenue, a spacious 3-bedroom freehold townhome in the heart of the city, fully renovated in 2022 with over $80,000 in upgrades. Perfect for homeowners or investors seeking a cash flow positive property, this home showcases brand new flooring, modern pot lights, updated light fixtures, and elegant zebra blind window treatments throughout. The main level features a bright and open living and dining area leading to a modern kitchen with a stunning quartz waterfall island, stainless steel appliances, and plenty of cabinets and storage. Step outside to your private backyard with a large deck, shed, and back access to parking, ideal for entertaining or relaxing. The second floor offers three spacious and sun-filled bedrooms, a 4-piece full bathroom, and a large linen closet, while the fully finished basement includes a large family room, 3-piece bathroom, and laundry/storage area, providing endless possibilities for recreation or extra living space. Centrally located in the Manor Park School District, close to parks, St. Laurent Shopping Centre, recreational complexes, groceries, and with easy access to Highway 417, only 12 minutes to downtown. Association fee of $94.88/month. Parking spot 163. Thoughtfully updated and move-in ready, this home combines modern design, quality finishes, and a prime location, truly a must-see for both buyers and investors! Currently tenanted on a month-to-month basis, offering immediate rental income. Pictures were taken prior to the current tenancy. (id:43934)
814 Laurier Street
Clarence-Rockland, Ontario
Welcome to 814 Laurier Street in Rockland, Ontario. This charming home offers exceptional potential for a variety of buyers. Situated on a large 66.32 x 133.91 lot, the property is currently vacant and ready for immediate occupancy, making it move-in ready for families seeking both space and convenience. With parking available for eight+ vehicles at the rear/side of the property, this home is well-suited for family living as well as tenants. Its prime location on Laurier Street places you in the heart of Rockland, close to everyday amenities and a variety of local businesses that are just minutes away. For investors, this property presents an excellent opportunity as a rental or redevelopment project, thanks to its generous lot size and excellent location. Whether you're drawn to its historic character, its immediate livability, or its long-term investment potential, 814 Laurier Street is a unique opportunity not to be missed. Booking your showing today! (id:43934)
171 Fourth Avenue
Arnprior, Ontario
Beautifully renovated home featuring 3 bedrooms and 2 full bathrooms. The fully updated kitchen, bathrooms, and laundry room showcase modern finishes and attention to detail. Freshly painted with recent renovations in 2023, including new laminate flooring in the living room for a sleek look. Enjoy comfort year-round with a new furnace and A/C installed in 2024. The large, fully fenced backyard offers privacy and space for outdoor activities, complete with 2 sheds for storage. Just a 5-minute walk to the Ottawa River and a charming small beach, this home combines convenience, comfort, and outdoor lifestyle. Tenant vacating end of November 2025. (id:43934)
63 Carpe Street
Casselman, Ontario
Sleek & Sophisticated Brand New END UNIT Townhome by Solico Homes (Lotus Model)The perfect combination of modern design, functionality, and comfort, this 3 bedroom 1408 sqft home in Casselman offers stylish finishes throughout. Enjoy lifetime-warrantied shingles, energy-efficient construction, superior soundproofing, black-framed modern windows, air conditioning, recessed lighting, and a fully landscaped exterior with sodded lawn and paved driveway all included as standard. Step inside to a bright, open-concept layout featuring a 12-foot patio door that fills the main floor with natural light. The modern kitchen impresses with an oversized island, ceiling-height cabinetry, and ample storage perfect for everyday living and entertaining. Sleek ceramic flooring adds a modern touch to the main level. Upstairs, the elegant main bathroom offers a spa-like experience with a freestanding soaker tub and separate glass shower. An integrated garage provides secure parking and extra storage. Buyers also have the rare opportunity to select custom finishes and truly personalize the home to suit their taste. Located close to schools, parks, shopping, and local amenities, this beautifully designed home delivers comfort, style, and long-term value. This home is to be built make it yours today and move into a space tailored just for you! (id:43934)
147 Fairweather Street
Ottawa, Ontario
Welcome to 147 Fairweather Street -- a beautifully refreshed, move-in-ready 2-bedroom, 2-full bathroom corner unit offering modern finishes, an open layout, and an abundance of natural light throughout. Freshly painted in neutral tones, this inviting home features wide-plank oak laminate flooring, quartz countertops, and stainless-steel appliances. The open-concept kitchen includes a large island with a breakfast bar, perfect for cooking, and entertaining. The bright living and dining areas are surrounded by oversized windows that fill the space with sunlight. The spacious primary bedroom offers generous closet space and a stylish ensuite, while the second bedroom and full main bath provide ideal flexibility for guests, family, or for a home office. Enjoy your private balcony with a quiet view and no front-facing neighbours. This well-maintained condo comes with one surfaced parking space and the low condo fees, make it a fantastic option for first-time buyers, down-sizers, or investors. Located in the heart of Findlay Creek, you'll enjoy the convenience of nearby amenities -- just minutes from shopping, grocery stores, restaurants, FreshCo, LCBO, Anytime Fitness, and the Hard Rock Hotel & Casino. Enjoy nearby parks, scenic walking trails, and easy access to public transit, with quick connections to Highway 416 and 417. A bright, modern, and turn-key home in a thriving community come experience all that 147 Fairweather Street has to offer. (id:43934)
453 May Street
North Dundas, Ontario
May Street Wants You! Welcome to this inviting home, perfectly situated in a family-friendly Winchester neighbourhood, a place where comfort, convenience, and community come together. Just a short walk to all amenities, this home offers space and warmth both inside and out. Step inside to find a bright, spacious layout designed for everyday living. The spacious kitchen is a dream for the gourmet cook offering plenty of room to create, entertain, and enjoy every culinary moment! While the sunny dining room overlooks the backyard ideal for watching the seasons change. The main floor family room is cozy and welcoming, and the comfortable living room is great for relaxing or gathering with friends. A large foyer greets you at the door, and a convenient 2-piece bathroom completes the main level. Upstairs, retreat to the generous primary bedroom, offering plenty of space and natural light. You'll also find two additional good-sized bedrooms, a dedicated office, and a charming storage or reading room, the perfect little getaway for books, puzzles, or quiet reflection. This house isn't just a place to live its a place to belong. The friendly community of Winchester welcomes you with open arms. Enjoy nearby shopping, restaurants, hospital, churches, recreation facilities, and local pizzerias, everything you need just minutes away. Located only 35 minutes to Ottawa, 15 minutes to Kemptville, and 20 minutes to Morrisburg, this home truly offers small-town charm with big-city convenience. Come see why May Street wants you to call it home! (id:43934)
500 Aberdeen Street
Renfrew, Ontario
Come take a look at 500 Aberdeen with many renovations completed on this 2 bedroom, 2 bathroom home! You are welcomed by the spacious front veranda which is the perfect place to be to relax & unwind and watch the world go by! Inside is open concept living room with an invited fireplace, eating area, large bright new kitchen with plenty of cupboards & an island. A 4pc bathroom, bedroom & mudroom with access to you attached garage finish off the main floor. Then head upstairs to the primary bedroom, a new gorgeous 3pc bathroom and a corner nook for your nursery, office, reading area or whatever you envision the space being for your family! The lower level is compete with family room, bar area, laundry & storage. All appliances are included fridge, stove, dishwasher, washer & dryer. The backyard features a relaxing deck, fenced in yard, storage shed and no rear neighbours! Updates include: electrical, kitchen, 2 bathrooms, some flooring, insulation, ceiling in lower level, some windows & patio doors. Book your showing today!!! ** This is a linked property.** (id:43934)
1932 Gore Line
Whitewater Region, Ontario
An all brick bungalow situated at the end of a quiet lane in the friendly community of Westmeath. Step inside to an oversized foyer with direct access to the garage and backyard. The main level offers an inviting open-concept living and dining space paired with a generously sized kitchen featuring ample counter and storage space. Three spacious bedrooms, including a primary with its own 3-piece ensuite that includes a step in shower, plus a full 4-piece bathroom complete this level.The fully finished lower level expands your living space with a cozy wood stove, a large family room, an additional bedroom, and a full laundry room that could be converted into a fifth bedroom if desired.Outdoors, enjoy the tranquility of your own private yard complete with a beautiful man-made pond, mature trees providing natural privacy, and direct access to the Ottawa River just beyond your backyard. This property has seen important updates including a septic tank (2023), roof (2022), new well pump (approx. 5 years ago), and a finished basement and deck (2024). A short stroll brings you to local favourite Kennys Store (convenience, LCBO, and gas), as well as the nearby school, with major amenities in Pembroke only 20 minutes away. This home balances space, privacy and potential. An excellent setting to put down roots and enjoy the best of country living. (id:43934)
15 Dutch Drive
Petawawa, Ontario
Welcome to this tastefully updated home within walking distance to the Civic Centre and many major amenities. This home features 5 Bedrooms, 2 Bathrooms and a fully finished basement. The spacious living room offers enough room for the whole family. The bright dining area is situated directly off the kitchen and features sliding doors leading to the back deck area with a fully fenced backyard. The kitchen has been recently updated and offers ample storage for all your entertaining needs. The fully finished basement features 3 more bedrooms, a full rec room, laundry area with doors leading to the garage and an updated bathroom. All within walking distance to the Civic Centre, playgrounds, entertainment and many major amenities. Book your own private showing today and see all that this home has to offer. (id:43934)
94 Bujold Court
Ottawa, Ontario
Enjoy one of the best locations in the neighbourhood with this 3-bedroom, 2-bath condo townhouse, backing onto a huge open park-like area, perfect for relaxing, kids at play, or simply enjoying the view. It is also ideally located close to schools, parks, and transit. The main floor features a bright living and dining area with patio doors leading to the amazing backyard that opens onto the beautiful green space. A lovely eat-in kitchen with a separate eating area. Upstairs you'll find three comfortable bedrooms, including a spacious primary, along with a full bath. The finished basement offers even more living space with a rec room, separate den, and laundry room. A garage with inside entry adds convenience. This home combines comfort, location, and lifestyle! (id:43934)
469 Meadowhawk Crescent
Ottawa, Ontario
Welcome to this beautifully maintained 2-bed, 2-bath townhouse in the heart of Half Moon Bay, one of Barrhaven's most desirable family-friendly communities. Built in 2013, this home offers the perfect blend of modern comfort, style, and convenience; ideal for first-time buyers, young families, professionals, or those looking to downsize without compromise. When you step inside, you're greeted by a wide, welcoming foyer with mirrored sliding doors that keep coats, shoes, and bags neatly organized. From here, head upstairs to the bright, open-concept main level, thoughtfully designed for today's modern lifestyle. The kitchen features sleek cream cabinetry, stainless steel appliances, and plenty of counter space to prepare meals or entertain with ease. A walkout to a private balcony invites you to enjoy your morning coffee or soak up the sunshine as you start your day. Seamlessly connected, the dining area and living room create an inviting flow, perfect for relaxing or hosting guests. Hardwood flooring runs throughout this level, adding warmth and elegance, while a convenient powder room completes the space. Upstairs, you'll find two spacious bedrooms designed for comfort. The primary bedroom offers a walk-in closet, while the second bedroom features double sliding-door closets, providing excellent storage. A 4-piece bathroom completes the upper level with a clean, modern touch. Enjoy the ease of an attached single-car garage plus two additional parking spaces on the driveway, a bonus for townhouse living! Set in the sought-after Half Moon Bay community of Barrhaven, this home is close to shopping malls, grocery stores, restaurants, coffee shops, fitness centers, and great schools. Everything you need is right at your doorstep, with easy access to transit and major roads for a quick commute.*Photos shown are from the previous tenant. The home professionally painted, carpets & ductwork have been cleaned. Ready to move in! (id:43934)
634 Danaca Private
Ottawa, Ontario
Exceptional LOCATION & PRIVACY. Nestled at the end of a quiet lane (Danaca Pvt.), this lower-level unit offers tranquil living with no front or rear neighbours. This bright and spacious two-storey TERRACE home features a versatile main-floor OFFICE/DEN. Open-concept living/dining area with a modern kitchen, breakfast bar, and stainless steel appliances. The lower level has two generously sized bedrooms, each with a private ensuite. Convenient in-suite laundry and dedicated storage space. Perfectly situated near the Montfort Hospital, Cité Collégiale, CMHC, Blair O-Train, schools, parks, and shopping including Costco and Farm Boy. This Brasseur model really needs to be seen to fully appreciate just how quiet and private it is. *Some photos have been virtually staged.* 24 hrs irrevocable on offers. (id:43934)
3310 Poirier Avenue
Cornwall, Ontario
Check out this North End gem-built for family living in every season. Set on a generous 106' x 128' fenced lot, this well-cared-for home sits in one of Cornwall's most desirable neighbourhoods, where quiet streets, mature trees, and friendly faces make you feel right at home. Inside, the main level offers three comfortable bedrooms, a bright living room, a full 4-piece bath, and a spacious kitchen with patio door access to the deck-perfect for morning coffee or keeping an eye on the backyard fun. And speaking of fun... this yard shines all year long: crisp fall leaves, winter snowmen, and summers spent lounging by the pool. Downstairs, the finished lower level adds true flexibility with a complete in-law suite featuring a fourth bedroom, full bath, and a cozy living area warmed by a gas stove. It's an ideal setup for multigenerational living, extended family, or two households sharing space while still enjoying their own privacy. Recent updates include a new deck, new pool liner, fresh retaining wall around the pool, and fresh paint throughout the home. Thoughtfully maintained since 1972, this is the kind of place that simply feels good-no matter the season. (id:43934)
24 - 103 Eye Bright Crescent
Ottawa, Ontario
Welcome to your "finally, we found it" home in Riverside South! This stylish and seriously spacious condo townhome offers over 1,600 sq/ft of bright, open living - perfect for anyone ready to skip the fixer-upper phase and move right into something that feels brand-new. From the moment you pull up, you'll notice the difference: refreshed exterior with crisp railings, updated windows, and a front entrance that pops with curb appeal. Inside, vaulted ceilings and massive west-facing windows flood the open-concept living and dining area with natural light. It's that bright, airy vibe you've been scrolling for. The kitchen opens seamlessly into the living space, great for entertaining, brunching with friends, or just keeping the conversation going while you cook. Upstairs, the loft adds bonus flex space; think cozy Netflix zone, home office, or creative nook. The primary suite is pure comfort, with a walk-in closet, private balcony, and an en-suite featuring a deep soaker tub. A second bedroom on the main level (also with its own walk-in!) is perfect for guests, a roommate, or a work-from-home setup. Enjoy not one but two outdoor spaces, ideal for soaking up the evening sun or unwinding with a glass of wine after work. Thoughtful details and freshly painted. You'll love the practical perks too: central air, in-unit laundry, interior garage access, plus recent condo improvements like new landscaping and walkways (covered by the reserve fund!). All of this in a prime Riverside South location - close to top-rated schools, trails, parks, grocery stores, restaurants, and the future LRT for an easy commute downtown. Stylish, spacious, and totally stress-free, this one's ready for your next chapter! (id:43934)
B - 10 Daybreak Street
Ottawa, Ontario
Welcome to this exceptionally LARGE 1,784 sq. ft. end-unit home offering TWO bedrooms + LOFT (with potential to convert into a THIRD bedroom), 2 FULL BATHS, and a GARAGE all in one of Barrhavens most sought-after locations, just steps from the scenic Rideau River.This bright, airy property is a rare find, combining generous square footage with a price point that makes it an incredible opportunity for first-time buyers, growing families, or anyone seeking more space without sacrificing affordability. The main floor offers an inviting eat-in kitchen with classic white cabinetry and ample room for hosting, a cozy living area with a gas fireplace, and a private balcony surrounded by mature trees. The spacious primary bedroom includes a walk-in closet, while the main bathroom, laundry room, and extra storage provide everyday convenience. Upstairs, the versatile loft/den could serve as a home office, hobby space, or easily be converted into a 3rd bedroom. Youll also find a second bedroom with its own private balcony and a 3-piece bathroom a perfect setup for guests or family members seeking their own retreat. Enjoy maintenance-free living with easy access to schools, parks, transit, athletic clubs, and shopping. Opportunities like this dont come often big space, prime location, and unmatched value. (id:43934)
1154 Road 2 Road
Elizabethtown-Kitley, Ontario
Welcome to 1154 County Rd 2 West, located about 10 minutes west of Brockville, and close to the 1000 Islands Parkway and 401. We offer up an oversized lot, approx 1.4 acres, for some extra room to play. Enjoy your own pool, a 27' in ground/above ground for those hot days of years to come. The home is full 4 bedroom side split, brick and vinyl easy maintenance exterior, mature landscaping, and a 2 car detached garage with lots of parking. Interior layout offers an open foyer, spacious living room with open fireplace, formal living and working kitchen. The upper level offers 4 spacious bedrooms, and a 4 Pc bath. The lower level offers a games room with dry bar, and wood stove, a recreation room with gas fire place, utility/laundry/wood storage room, and a crawl space for plenty of storage. Property is being sold "as is where is". This home is ideal for the growing family who need a little extra room to grow and desire rural living. (id:43934)
179 Adley Drive
Brockville, Ontario
Welcome to your next home! This open concept, two years new, end unit townhome bungalow comes with a Tarion warranty! Enter the foyer into the open concept main floor with 9 foot ceilings, and hardwood flooring, perfect for entertaining. Located in the desirable Brockwoods neighbourhood, this bright and airy home is available for immediate possession, so you can move in and start enjoying your new home right away! Conveniently located just minutes from downtown Brockville, you'll enjoy easy access to shopping, dining, and local amenities. Featuring a primary bedroom with walk in closet and 3 piece ensuite bath, and a spacious second bedroom and full bath, this home is perfect for small families or downsizers. The full, unfinished basement provides excellent potential for future development or extra storage. Situated close to Swift Waters School, St. Lawrence Park, and the Brockville Golf and Country Club, the location is perfect for both families and active individuals. Don't miss the opportunity to make this beautiful property your own! *Virtually staged* (id:43934)
77 - 1642 Du Sommet Place
Ottawa, Ontario
Welcome to this impeccably renovated three-bedroom, one-and-a-half-bathroom condominium townhome in one of Orleans most convenient locations, just 15 minutes from downtown Ottawa. Fully updated , this home radiates modern elegance with cohesive, stylish color schemes throughout. Every detail, from baseboards to plush carpeting (installed summer 2025), has been meticulously refreshed to offer a contemporary, move-in-ready experience. The open-concept main floor features sleek flooring, modern lighting, and a rare wood-burning fireplace, routinely inspected by the condominium board for peace of mind. The gourmet kitchen boasts state-of-the-art appliances, quartz countertops, and custom cabinetry, perfect for entertaining. Upstairs, three spacious bedrooms offer ample natural light, with the primary featuring generous closet space. The full bathroom and updated powder room showcase chic fixtures and designer tiles. The finished basement, crafted with the same high-end materials, provides a versatile space ideal for a home office or cozy den. A new central vacuum system, added in summer 2025, enhances convenience. The condominium board is in excellent standing, with recent upgrades to windows, fences, and roofs, ensuring no major expenses loom. Enjoy unparalleled access to major stores, transit ways, and Orleans top restaurants, all just minutes away. This turnkey townhome combines luxury, functionality, and prime location for an unmatched lifestyle. (id:43934)
649 County Rd 29 Road
Elizabethtown-Kitley, Ontario
Welcome to this beautifully maintained two-storey home offering over 2,400 square feet of spacious and comfortable living that has been thoughtfully designed for family life. The bright and inviting living room offers seamless access to a large private back deck, making it the perfect spot for outdoor dining, entertaining, or simply relaxing in the sun. A charming side porch also leads directly to the deck, adding to the home's functionality and outdoor appeal. The large eat-in kitchen provides plenty of counter space and storage, making meal prep and family gatherings a breeze. A convenient main floor powder room provides ample space for a growing family or guests. Upstairs, you'll find four bedrooms , including a generously sized primary with luxurious five-piece ensuite, as well as a full bathroom and conveniently located laundry area--no more hauling baskets up and down the stairs. Step outside to enjoy the peace and privacy of a fully fenced backyard with no rear neighbours. This expansive outdoor space is perfect for kids, pets, or simply enjoying quiet evenings under the stars. Important updates have already been taken care of, including a new furnace installed in 2019, central air conditioning added in 2021, and a durable metal roof in 2019.This home combines space, privacy, and practicality in a lovely rural setting, just 15 mins from all the amenities of Smiths Falls. Sellers are motivated. (id:43934)
B303 - 124 Guigues Avenue
Ottawa, Ontario
Stylish and refined with a touch of playful charm, this beautiful two-level condo offers the perfect blend of character and modern comfort in the heart of the ByWard Market. Featuring one bedroom, two bathrooms, and a spacious loft-style den, this home is bright and inviting, with gleaming hardwood floors and a large kitchen with granite countertops. The open-concept living and dining room create an ideal space for entertaining or relaxing, flowing seamlessly to a stunning private terrace - perfect for enjoying summer evenings or watching the Canada Day fireworks. Upstairs, a generous primary suite and flexible loft space offer room for a home office or creative retreat. Enjoy in-unit laundry, heated underground parking, and a storage locker. Steps from cafés, boutiques, restaurants, and Ottawa's best cultural spots - this is urban living at its most vibrant. (id:43934)
8 Chisholm Court
Ottawa, Ontario
Welcome to 8 Chisholm Court, a beautifully updated, rare and move-in ready 4-bedroom, 3-bathroom end-unit townhome on a desirable corner lot in the heart of Beaverbrook, Kanata. This bright and spacious home offers a thoughtfully designed layout with modern updates throughout. The mainfloor features a wide foyer that flows into a beautifully renovated kitchen with melamine countertops, sleek cabinetry, and abundant natural light.The open-concept dining and living areas are ideal for entertaining guests or enjoying quiet family time, enhanced by brand-new luxury vinylflooring (2025), fresh paint (2025), updated pot lights (2025), and a stylishly updated powder bath. Upstairs, the primary suite boasts a walk-incloset and private 3-piece ensuite. Three additional generously sized bedrooms each with their own closet space and a shared updated fullbathroom, providing both comfort and convenience for the whole family. The finished lower level extends the living space with a large recreationroom, laundry, and plenty of storage. Step outside into your backyard oasis with no direct rear neighbours, offering green space and privacy.Whether hosting summer BBQs, watching kids play in the yard, or simply relaxing in the sun, this outdoor space is perfect for every lifestyle. Situated in the sought-after Beaverbrook/Kanata North area, youll enjoy access to countless parks, trails, and the Trans Canada Trail, ideal forbiking, hiking, and dog walking. Conveniently close to Kanata Centrum and Hazeldean Mall, with shops, restaurants, cinemas, and groceries justminutes away. With its move-in ready condition, stylish updates, and prime location, 8 Chisholm is the perfect place to call home. (id:43934)
43 Bourque Street
The Nation, Ontario
** OPEN HOUSE!! Sunday, October 26th, from 2:00 p.m. to 4:00 p.m.** Welcome to 43 Bourque Street. Charming semi-detached side split in the heart of Limoges! This 2+1 bedroom, 1-bathroom home is ideally located close to schools, parks, and amenities, with quick access to Highway 417. The main level offers hardwood floors throughout, a bright open-concept living and dining area, and a modern two-tone kitchen with ample cabinetry. Upstairs features two good-sized bedrooms and a beautifully updated bathroom. The fully finished lower level includes an additional room ideal for an office or guest space, a cozy family room, and a spacious laundry area with laminate flooring throughout. Enjoy the deep, fenced backyard-perfect for entertaining, gardening, or relaxing in privacy. Move-in ready and full of charm! (id:43934)
14a George Street
North Stormont, Ontario
Welcome to 14-A George Street in Crysler, a beautifully crafted townhouse built in 2018 by trusted local builders, G&E Reno Construction. This 3-bedroom, 3-bathroom home combines modern comfort with thoughtful design. The open-concept main floor offers a bright and inviting living area, a 2-piece powder room, and a carpet-free layout for a clean, contemporary feel. The kitchen features a convenient walk-in pantry, perfect for all your storage needs. Upstairs, the primary suite features a walk-in closet and a 3-piece ensuite, while two additional bedrooms share a spacious main bathroom. The fully finished basement provides versatile space, ideal for a family room, play area, gym etc. Step outside to enjoy your private, fully finished backyard perfect for relaxing or entertaining guests. Additional highlights include a rough-in for central vacuum and low-maintenance finishes throughout, making this home both stylish and practical. Call toady to book a private viewing! (id:43934)
67 Lafleche Boulevard
Casselman, Ontario
With every amenity you could need right at your doorstep, this updated 3 bedroom townhome in the heart of Casselman is a great turnkey opportunity for anyone looking to call the area home! Updates include new vinyl flooring on the main level, kitchen backsplash, updated appliances and freshly painted throughout. Most recently (Oct 2025) the basement was fully finished and the upper level flooring was upgraded to luxury vinyl. The bright and open concept main floor features a sun-filled living and dining area and a functional kitchen with patio doors leading out to the backyard deck. Upstairs a generous primary bedroom offers direct access to a cheater ensuite, while two additional well-sized bedrooms complete the upper level. The finished basement offers a versatile flex space that can easily be tailored to your needs - whether it's a recreation room, home office, or playroom, the possibilities are endless! Step outside to enjoy the green space and backyard deck, and make use of the fully finished garage for added convenience. Walk to nearby amenities like Canadian Tire, a pharmacy, doctors clinic, Tim Hortons, Metro, and more. Schools, a sports complex, golf courses, and parks are just minutes away, and with quick access to Highway 417, commuting is a breeze. Don't miss out..book your showing today! (id:43934)
33-35 Havelock Street
Brockville, Ontario
Welcome to this legal duplex in the heart of Brockville a fantastic opportunity for both first-time buyers and seasoned investors! Currently owner-occupied, and with a long-term tenant (over 5 years) in the upper level, this property offers great flexibility. Unit 35 Havelock can be vacant on closing, or the current owner is open to staying on as a tenant - providing options that suit your investment or personal living needs. This home is truly turn-key, with many updates already completed, including a newly renovated kitchen and durable exterior vinyl siding. Whether you're looking for your first home with the benefit of rental income, or your expanding your investment portfolio, this duplex is a smart choice in a desirable Brockville location. Thank you for considering 33-35 Havelock Street. Have an incredible day ! (id:43934)
101 Paul Drive
Lanark Highlands, Ontario
This country chic home is located in the welcoming village of Lanark and is within walking distance to the downtown core of the village as well as the local elementary school. The spectacular corner lot offers plenty of out door space with a fenced in rear yard, giving you privacy for enjoying family fun. There is additional parking adjacent to the fence by the 2 car garage. Why not take in your surroundings from the inviting front verandah, kick back and enjoy your morning coffee. This wonderful 1800 sq ft home provides you with loads of space for your growing family. The main level is home to the large dinning room, oversized living room and family room/flex space as well as the generously sized kitchen with access to the 4pc bath. The second level has 4 spacious bedrooms as well as a 2 pc bath and in addition there is an expansive attic area that could be utilized for extra storage. There have been a number of updates to this fantastic home over recent years which include: Windows have been updated over the years. Insulated garage door 2024 yr appx. Propane furnace appx 8 yrs. Propane hot water tank owned appx 2023 yr. All plumbing replaced appx 2024 yr. Fence and Vinyl siding appx 2024 yr. Roof shingles 10 yrs approx. Please note that natural gas will be coming to this area soon. (id:43934)
Penthouse 804 - 360 Mcleod Street
Ottawa, Ontario
Rarely Available Penthouse with Stunning Terrace in the Heart of Downtown Ottawa Welcome to this impeccably maintained 1-bedroom + den penthouse in the highly sought-after Central Condominiums. Offering a sleek, modern loft-inspired design, this exceptional suite boasts 694 sq. ft. of thoughtfully designed interior space and an expansive 149 sq. ft. west-facing terrace perfect for enjoying breathtaking sunset views or creating your own urban garden with a hose bib and electrical outlet already in place. Inside, you'll find 10-foot ceilings, rich hardwood flooring throughout, upgraded window coverings, and ample custom storage. The open-concept kitchen is both stylish and functional, ideal for entertaining or quiet evenings at home. The spacious primary bedroom features generous closet space, while the versatile den serves perfectly as a home office or cozy lounge area. Residents of this well-managed building enjoy luxury amenities that rival the best in the city, including: Two fitness centers (including a yoga room) Outdoor pool with sun deck and two-sided fireplace One of Ottawa's nicest common lounges, complete with a billiards area Two BBQ terraces Private movie theatre Two elegant party rooms Full-time concierge service Heated underground parking with visitor parking Located just steps from Bank Street, Elgin, Lansdowne Park, and the Rideau Canal, with Starbucks, Shoppers Drug Mart, and LCBO right downstairs, this is urban living at its finest. Pets are welcome (with a few restrictions), and the unit includes one indoor parking space and a convenient storage locker. Furniture is available for purchase directly from the seller. (id:43934)
807 - 111 Champagne Avenue S
Ottawa, Ontario
Welcome to Suite 807, a sleek and modern 2 bedroom, 2 bathroom corner suite offering 986 sq.ft. of thoughtfully designed living space in the heart of Ottawa's vibrant Little Italy. This sun-filled suite features floor-to-ceiling windows and two southeast-facing balconies, one off the open concept living and dining area and another off the spacious primary bedroom, perfect for enjoying morning light and sweeping views. The kitchen is both functional and stylish, with built-in appliances including an integrated fridge and freezer and a large island ideal for cooking, dining or entertaining. Both bedrooms are generously sized, and the suite includes two full 4-piece bathrooms, each featuring a 2-piece shower. Living here means being just steps away from vibrant Preston Street, known for its fantastic selection of Italian restaurants, cafes, bakeries, and specialty shops. Enjoy the charm of Little Italy's lively atmosphere, along with easy access to nearby parks, scenic Dows Lake, and excellent public transit options, including the O-Train. The building offers a range of premium amenities, including a fully-equipped gym, pool, hot tub, a movie room for private screenings, a conference room, and an entertainment space with a kitchen, perfect for hosting events or casual gatherings. With modern finishes throughout, this home combines comfort, convenience, and urban living at its best. A floor plan of the suite is attached for your convenience. (id:43934)
903 - 100 Roger Guindon Avenue
Ottawa, Ontario
Welcome to L'Avantage Suites, where location meets lifestyle! This spacious Balsam model offers 958 square feet of bright, well-designed living space in one of the most sought-after locations for medical professionals, students, and savvy investors alike. Just steps from the General Hospital, CHEO, and the Ottawa Medical School, this is city living made easy... whether you're walking to your shift, heading to class, or looking to invest in a stress-free rental opportunity.The unit features a smart and functional layout with two bedrooms and two full bathrooms, including a walk-in shower in the primary ensuite. The open-concept living and dining area is flooded with natural light thanks to the unit's elevated position and large windows... perfect for cozy mornings or catching the evening sun! The kitchen is modern and practical with all appliances included, and the in-unit laundry, private balcony, and underground parking tick all the must-have boxes. With a layout that maximizes space and comfort, this condo offers both style and functionality. Whether you're planning to move in or rent out, this is a turnkey opportunity in a quiet, secure building with unbeatable convenience... plus access to the UOttawa shuttle, parks, shopping at Trainyards, and transit just minutes away. This is the easy choice for your next move. Call today... you'll be glad you did! (id:43934)
236 - 605 Nautilus Private
Ottawa, Ontario
Upgraded Home with Dual Primary Ensuites & Abundant Natural Light! This beautifully upgraded condo townhouse stands out with its rare dual-ensuite layout, offering 2 spacious bedrooms and 2.5 bathrooms, including two full ensuites on the top floor and a convenient powder room on the main level. A smart structural upgrade added a second ensuite, making this home ideal for shared living or buyers seeking extra comfort and privacy. Enjoy the bright and airy atmosphere throughout, thanks to large windows and two private balconies - one off the main living area and another attached to the second bedroom suite. These outdoor spaces provide the perfect spots to enjoy morning coffee or unwind in the evening sun.The open-concept main living area features elegant hardwood flooring, a modern kitchen with stainless steel appliances, and in-unit laundry for added convenience. A dedicated parking spot is included for your peace of mind. Located in a desirable, walkable community close to Walmart, Dollarama, shops, and public transit, this home blends smart upgrades, low-maintenance living, and unbeatable location. Don't miss this bright, stylish, and move-in-ready home.Book your showing today! (id:43934)
59 Fairhaven Lane
Frontenac, Ontario
Charming Bobs Lake Waterfront Cottage: A Hidden Retreat Tucked beneath a canopy of towering oaks & beech trees, this enchanting cottage setting offers a true escape on the shores of one of Eastern Ontario's largest, lakes. Located an hour from Kingston and 1.5 hr. from Ottawa. It's an easy commute for weekend. The property carries a history of a previous mica exploration, the glimmering flakes are still visible in the forest floor. Now a more than 1.5 acres of secluded cottage heaven on located on a large rectangle with the cottage in the centre. A winding drive through the mature trees brings you to a spacious parking area ideal for your future garage or additional parking. You're welcomed by a cheerful red steel-roof building. Step out on the deck & take in the sweeping panorama of the lake, crystal clear waters framed by forest, untouched & serene. There is lots space between neighbours for privacy . Inside, rustic meets cozy. Vaulted ceilings & large newer windows bathe the open-concept kitchen with natural light. Two bedrooms plus an airy loft add room for guests or growing families, while the Jotul 910 wood stove cheers up autumn nights. The screened-in porch overlooks 93 feet of private shoreline ideal for summer dining, games, or evening glass of wine. Enjoy an outdoor bonfire roasting marshmallows with the kids. A newly terraced staircase leads to year round floating docks, perfect for boating, swimming, paddling, or simply soaking in the view. Great Bass fishing! The secluded south facing bay offers rare quiet, with minimal cross boat traffic. Modern updates include newer electrical (100-amp panel), a recently pumped septic, 2025. Offered turn key, fully furnished, with appliances as viewed. This getaway is ready for year-round use; ask for details. Just steps to nature & miles from stress, this is more than a cottage. Ideal for for the occasional cottage rental to pay the taxes. Its a story waiting for you. Hurry! (id:43934)
660 Hamilton Crescent
Cornwall, Ontario
Have you been searching for a wonderful semi-detached home in a family friendly neighbourhood close to schools, parks, shopping, and more? If so, welcome to 660 Hamilton Crescent in Cornwall! This well built 2015 home boasts stunning curb appeal, a functional layout, and has been very well maintained. The main floor of this home hosts a sunken living room with a large window for natural light and direct access to the attached garage and the basement. Up a few stairs you'll find the spacious open concept kitchen and dining room area with plenty of cabinet and counter space and a peninsula island for convenience. The main level also hosts two bedrooms, a large 3-piece bathroom, and a very functional main floor laundry area which is a rare find in a semi-detached home in Cornwall. Moving to the fully finished basement you will find an additional bedroom, another full 3-piece bathroom, a spacious living/recreational space, as well as a large utility and storage area. While the rear yard features a deck perfect for enjoying a drink or barbecuing a meal, the front yard features a wide paved driveway and beautiful curb appeal. Don't miss your chance to own this well maintained family home at an affordable price point. Call to book your private showing today! As per form 244 Seller requires 24h irrevocable on all offers. (id:43934)
501 - 40 Nepean Street
Ottawa, Ontario
This bright and stylish 1-bedroom + den condo offers the ultimate urban lifestylejust steps from Parliament Hill, the ByWard Market, Rideau Canal, National Gallery, top-rated restaurants, clubs, and shopping.Featuring gleaming hardwood floors, ceramic tile in wet areas, granite countertops, and six included appliances, this unit offers both comfort and convenience. The spacious den is perfect for a home office or guest space.Enjoy premium amenities at The Tribeca Club, including a 4,500 sq. ft. private recreation centre and a beautifully landscaped 7,000 sq. ft. terrace. Need groceries? Walk to Sobeys in your slippers it's located right in the building! Perfectly suited for young professionals, this well-managed building has a dynamic, social vibe. Includes underground parking and a storage locker. Don't miss this opportunity to live where the city comes alive! Some photos from when previously tenanted. (id:43934)
1412 Boyd Street
Cornwall, Ontario
This captivating brick bungalow in the desirable, established Riverdale neighbourhood in Cornwall is fresh and contemporary and will appeal to Buyers looking for comfort and style that is completely move in ready. The home features bright, sunny main living and dining rooms and boasts a wall of front yard facing windows, cathedral ceilings and is highlighted by a wett-certified double-sided brick fireplace and new pot lights-perfect for cozy comfy entertaining and easy family life. Funky, modern and seamless newer flooring flow throughout the main level; all three upstairs bedrooms were refreshed with new flooring and paint in 2022. The galley-style kitchen comes complete with three stainless steel applicances and features clean lines and provides an efficient and stylish culinary space. Also you will be pleased to know that the main floor bathroom was fully updated in August 2025 with sleek, modern and spotless fixtures. The large, mostly finished basement boasts a freshly drywalled and painted family room with plenty of room for family watch parties and playtime and a large utility/work room. The bright and spacious basement bathroom was completely redone in 2023. Note that the furnace was replaced in October 2024. The main entrance from the covered carport leads to an exceptional sunroom with a skylight. It was updated in 2022 with new flooring and paint and features a gas fireplace and lovely views of the large, nearly fully fenced backyard complete with mature trees, and a shed... great for kids, outdoor entertaining and possibly an ODR. Monthly costs are- Enbridge Gas -$115, Bell Wifi - $100, Cornwall Electric - $115, water tax $445 twice yearly. This home is perfect for modern families seeking style, comfort and a prime Riverdale location, close to shopping, restaurants, bike and hiking trials, the St. Lawrence River and the popular Benson Centre Recreation facility-all contributing to an exceptional urban/suburban lifestyle. (id:43934)
120 Castlegreen Private
Ottawa, Ontario
What a great opportunity to own a home that backs onto park space. 120 Castlegreen is a fantastic 2 bed / 2 bath home, that has been nicely kept. The majority of the living area is on the upper level, where this home radiates with natural light. Enjoy the views looking out over the walking path or relax in the treetops on one of your two balconies. The spacious primary bedroom gives you ample room and has the bonus feature of the large balcony. If that is not good enough, then sit out in the backyard in the wonderful oasis that has been created. Relax in your lawn chairs , enjoy a BBQ or party and you even have an outdoor sink. The lower level could be used as a workout area, TV room or possible extra bedroom for family and friends. Truly a great place for those first time home buyers or those looking for an investment property. Roof 2013, 2017 - balconies professionally sealed and waterproofed. Deck 2021. (id:43934)

