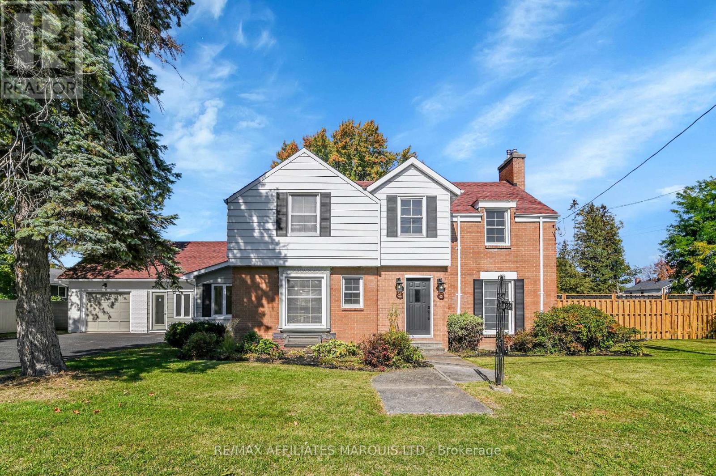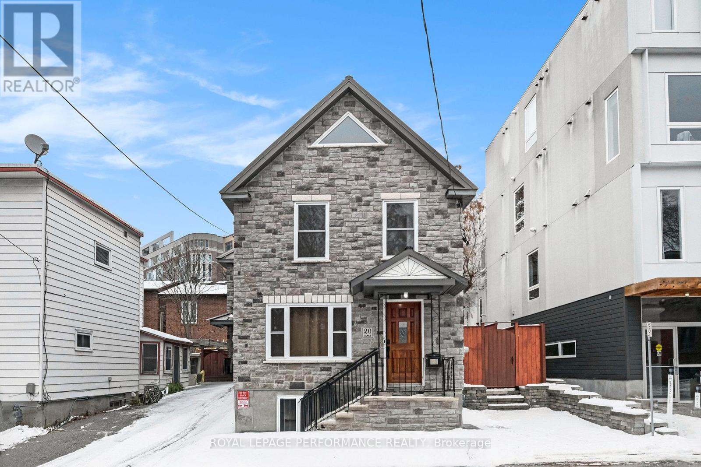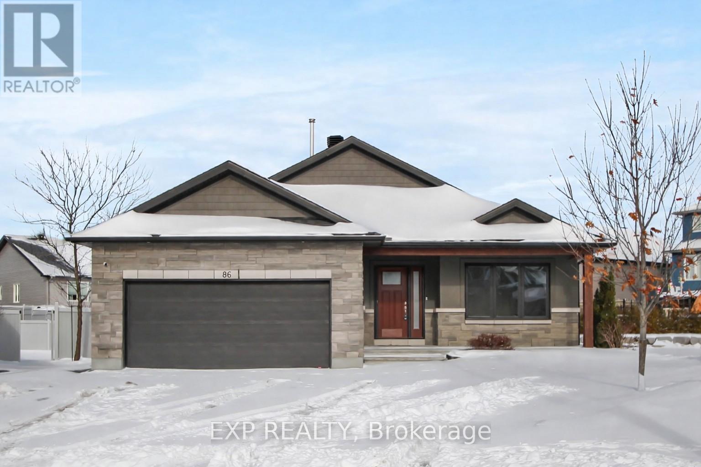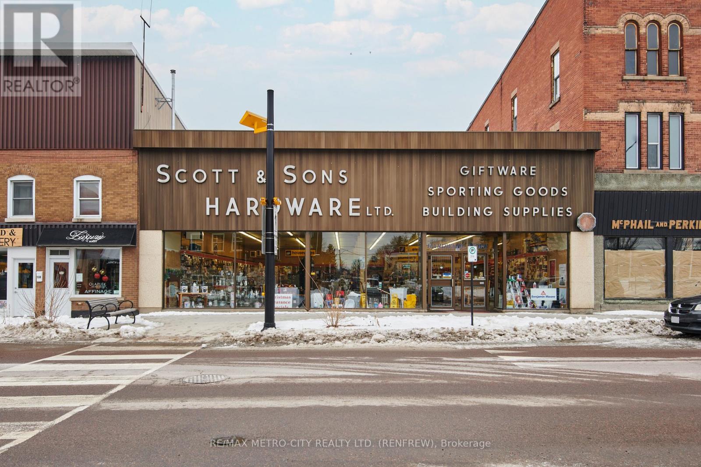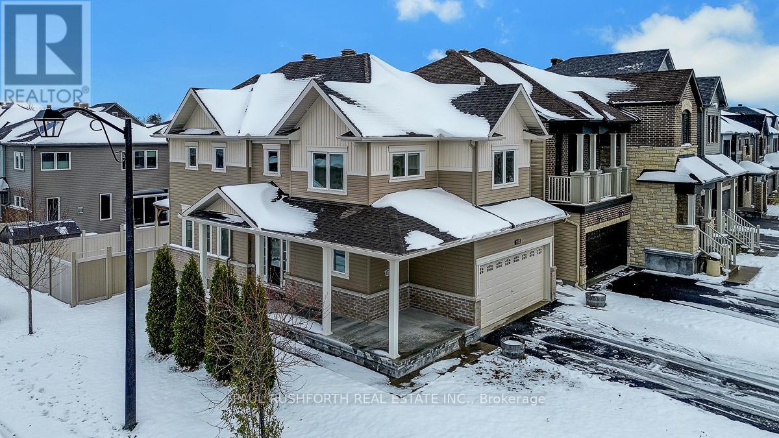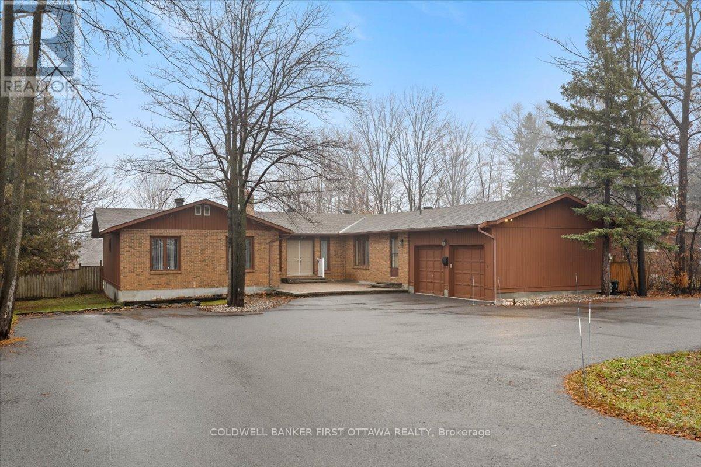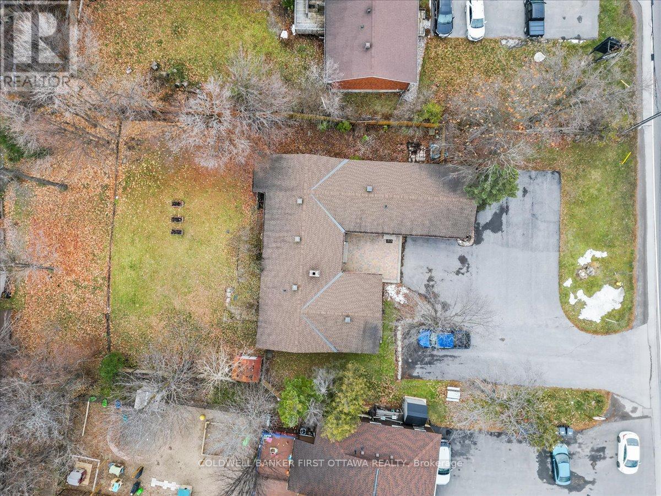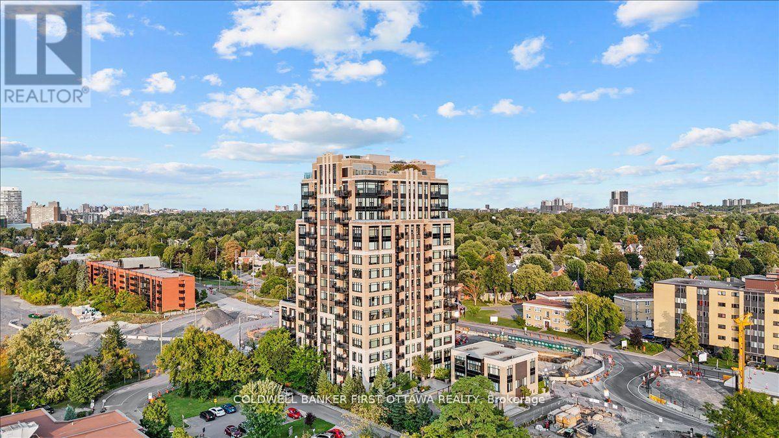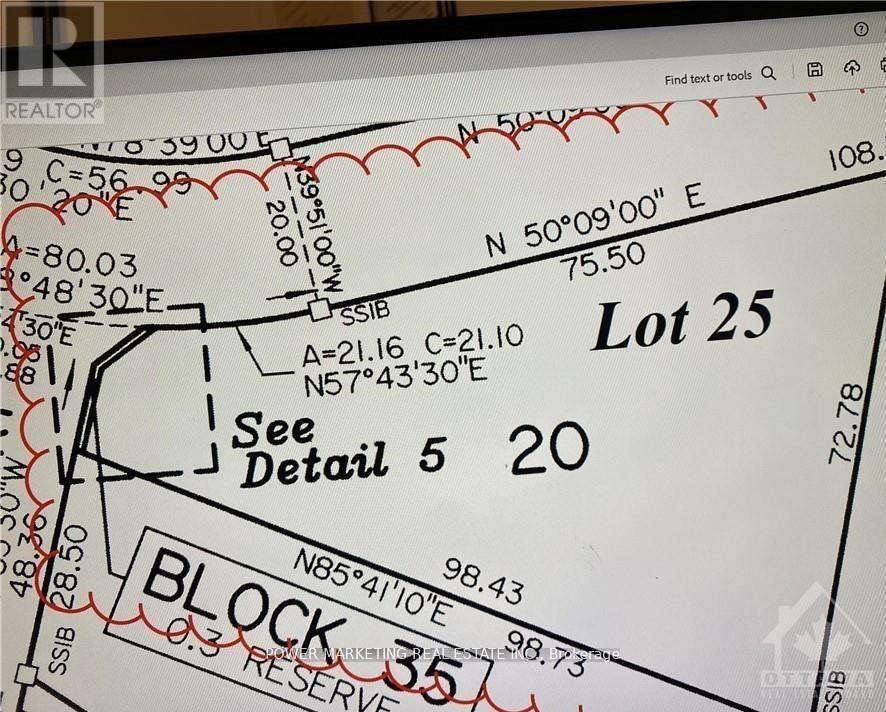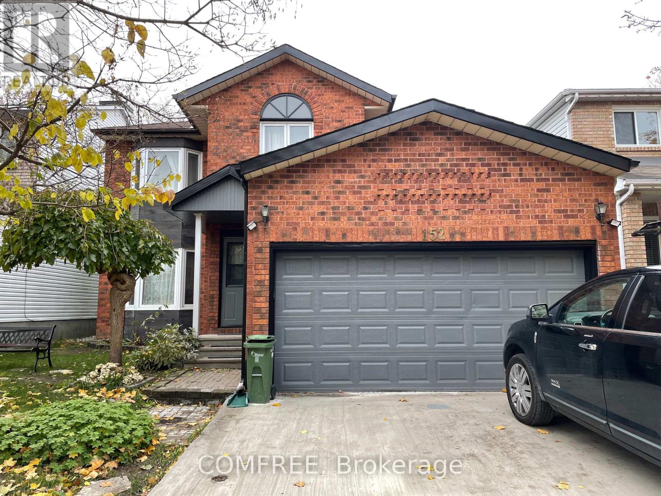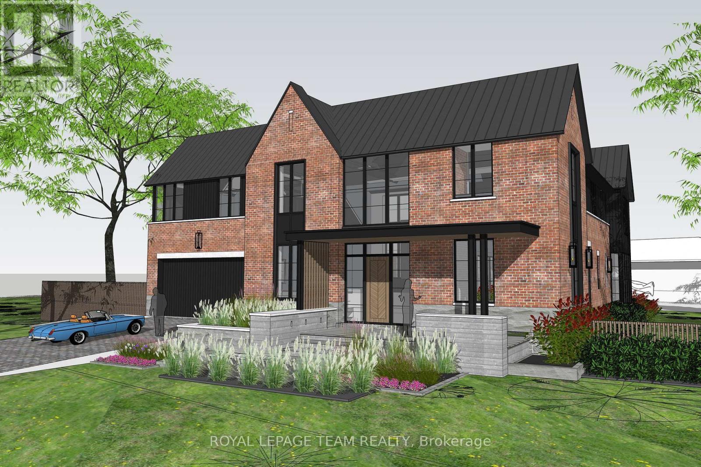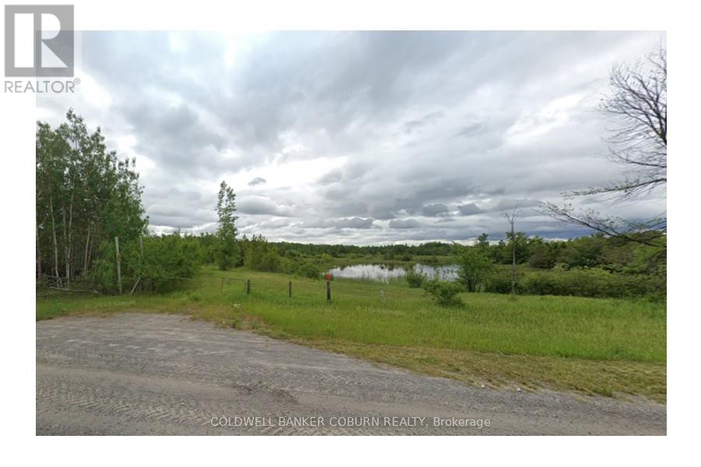We are here to answer any question about a listing and to facilitate viewing a property.
1603 Peter Street
Cornwall, Ontario
This newly renovated 2-storey home sits on a rare spacious double lot, offering exceptional outdoor living with a private inground pool - perfect for entertaining or relaxing on warm summer days. Inside, the home impresses with a bright layout, seamlessly connecting the modern kitchen, dining area, and sunroom, filling the space with natural light. The generous family room offers plenty of room to gather, unwind, and create lasting memories. Upstairs, you'll find three well-appointed bedrooms, including a luxurious primary suite with a private ensuite bathroom, providing a peaceful retreat at the end of the day. The finished basement offers a rec room, an additional bedroom and bathroom. And, the fully finished in-law suite offers excellent flexibility - ideal for multi-generational living, visiting guests, or potential rental income. Whether you're accommodating grandparents or looking for private space for extended family, this suite delivers both comfort and privacy. With ample space indoors and out, this home is truly move-in ready and designed for modern family living. (id:43934)
20 Perkins Street
Ottawa, Ontario
Exceptional Investment or Live-In Opportunity in Centretown West! Perfectly situated in one of Ottawa's most vibrant & sought-after neighbourhoods, this upgraded Duplex offers the ultimate in versatility, live in one unit & rent out the other, or enjoy a solid investment w/two self-contained residences. Each home boasts its own private entrance & separate hydro, ensuring privacy & independence for both units. Steps from Chinatown, LRT, Little Italy, Lebreton Flats & the Ottawa River, this property combines convenience, character & charm. The main residence welcomes you w/an open-concept living & dining area, filled w/natural light & enhanced by gleaming hardwood & tile flooring thru-out, completely carpet-free. The updated kitchen features new flooring(24), stainless steel appl, abundant cabinetry & a bright eat-in area w/direct access to the fully fenced backyard oasis complete w/patio & relaxing hot tub. A powder rm completes the main level. Upstairs, discover a sunlit primary bdrm, a secondary bdrm & a spa-inspired 4-piece bathroom w/jet soaker tub. The second dwelling offers stylish loft-style living w/a spacious upper-level retreat that includes a private balcony overlooking the backyard & a full 4-piece bathroom. On the main floor, the chic kitchen welcomes you from your private entrance, while the basement provides additional living space, perfect as a recreation room or home office. This charming brick home is packed with recent upgrades, including: fire-resistant wall (23), patio and landscaping (22), new stairways (24), PVC windows (2001-2006), updated wiring & plumbing (01), furnace (23), hwt(23), steel roof (10) & foundation area/weeping tile & stucco at the back of the house (24). Attic & walls re-insulated. Flooring has been updated within the last decade. Tandem Parking for 2 cars. Whether as a prime investment or a beautiful place to call home, this duplex delivers location, quality & flexibility in equal measure. Sold As Is due to Estate sale . (id:43934)
86 Horton Street
Mississippi Mills, Ontario
Experience luxury living in Mill Run, Almonte with this exceptional 4-bedroom, 3-bath bungalow, perfectly nestled on an expansive pie-shaped lot. Constructed in 2019, The McIntosh welcomes you with a striking front entrance and tiled foyer featuring ample closet storage and a stylish sliding barn door. A spacious front office, bathed in natural light, provides the perfect workspace or reading nook. Step into the heart of the home in a stunning Deslaurier-designed kitchen complete with granite countertops and premium stainless-steel appliances, seamlessly flowing into an open-concept dining and living room. Gather by the modern gas fireplace or enjoy effortless indoor-outdoor entertaining with 8 feet patio doors leading to multi-level decks and a backyard oasis. The main level boasts elegant hardwood barn-style flooring, laundry/mudroom with extra storage, two large kids bedrooms, and a crisp family bath. Also on the main floor is your private primary suite, a true retreat with generous proportions, a walk-in closet, and a spa-inspired ensuite. The finished basement extends the living space with a bright family room warmed by an additional fireplace, a fourth bedroom, full bath, and abundant storage solutions including an area for a gym. Parking is never an issue with an insulated and heated double garage plus a triple-wide, six-vehicle driveway. Enjoy a backyard designed for every lifestyle: a paved sports/basketball area, versatile decks for summer dining, a shaded patio, a salt-water heated above-ground pool, plus mature gardens and handy storage shed. This thoughtfully designed home blends everyday comfort with standout style. Located only minutes from Almonte's vibrant core of shops & restaurants & amenities. This home provides the perfect balance of modern living and small-town charm. Don't miss your opportunity to make it yours. Schedule your private tour today. (id:43934)
150 Raglan Street S
Renfrew, Ontario
A mainstay in downtown Renfrew for generations, this property has existed here since 1941. A truly unique opportunity to acquire a prominent & long standing main street property. Well constructed, it also offers a large rear parking lot with a rear entrance that can accommodate 14 vehicles. With its large & impressive storefront windows stretching across the entire front it has been a well known destination for generations. An abundance of natural light in the front retail portion of the store & its original hardwood floors, it has 3400 square feet of space & 12 foot ceilings. With its added office space, additional retail & storage space, the main level has a total of almost 7800 sq. feet of space. Combined with the basement & it's 3400 feet of storage space, you have over 11,000 square feet to utilize. Many opportunities exist to use the existing footprint or design the floorplan to suit your needs. Store and parking lot for sale and NOT the Business (id:43934)
115 Discovery Crescent
Ottawa, Ontario
IMMACULATE. IMPRESSIVE. A STUNNING HOME. 2019 Built Minto Talbot with 1820 square feet of well designed living space: 3.5 bathrooms, 3+1 BEDROOMS. This SINGLE DETACHED in the Potter's Key community of DESIRABLE STITTSVILLE is a SHOWSTOPPER and is sure to please. Loaded w/ upgrades and designer finishes thru-out the FAMILY FRIENDLY floor-plan. Boasting an OPEN CONCEPT LAYOUT, this beauty has it all: stylish MODERN exterior, 9FT CEILINGS hardwood flooring, LUXURIOUS KITCHEN w/ premium appliances, subway tile backsplash, quartz counters, island w/ waterfall edge, elegant light fixtures and loads of pot lights, custom window coverings and more. Oversized windows FILL THE HOME W/ NATURAL LIGHT. Lovely principal retreat: huge WIC and 5 piece ensuite bathroom (dual sinks, soaker tub, glass shower). Large family bathroom for bedrooms 2/3. The FULLY FINISHED BASEMENT provides a tremendous opportunity for LARGE or MULTI GENERATIONAL FAMILIES with a huge family room, 4TH BEDROOM and FULL BATHROOM. (easy conversion for inlaw suite). Cozy front porch. WONDERFUL CURB APPEAL bursting with Style sitting on a 41x92ft CORNER LOT on a quiet street. 2 Car garage with DOUBLE WIDE DRIVEWAY. Fenced (PVC) yard. This one has it all! Close proximity to greenspace, wonderful schools, parks and amenities. Immediate/Flexible closing date available. Some photos have been virtually staged. Must See! (id:43934)
1083 Carp Road
Ottawa, Ontario
Discover an exceptional commercial opportunity at 1083 Carp Road, situated on approximately half an acre with coveted GM- General Mainstreet zoning. The main building is currently configured as a professional office featuring a welcoming reception area, five privateoffices, two boardrooms, a kitchenette, and a washroom, with a dry basement offering excellent potential for additional workspace or storage. Astandout feature is the self-contained in-law suite equipped with its own kitchen, full bathroom, bedroom, and living/dining area, providingflexibility for multi-use needs or supplementary income. The property also includes a double-car garage and ample parking for 10+ vehicles,making it ideal for a wide range of business or live-work arrangements, all in a highly visible and accessible location within one of West Ottawa'smost desirable and growing communities. (id:43934)
1083 Carp Road
Ottawa, Ontario
Discover an exceptional commercial opportunity at 1083 Carp Road, situated on approximately half an acre with coveted GM - General Mainstreet zoning. The main building is currently configured as a professional office featuring a welcoming reception area, five private offices, two boardrooms, a kitchenette, and a washroom, with a dry basement offering excellent potential for additional workspace or storage. A standout feature is the self-contained in-law suite equipped with its own kitchen, full bathroom, bedroom, and living/dining area, providing flexibility for multi-use needs or supplementary income. The property also includes a double-car garage and ample parking for 10+ vehicles, making it ideal for a wide range of business or live-work arrangements, all in a highly visible and accessible location within one of West Ottawa's most desirable and growing communities. (id:43934)
1202 - 75 Cleary Avenue
Ottawa, Ontario
Discover a sanctuary of sophistication high above vibrant Westboro. This exquisite approximately 1,200 sq ft + Balcony residence offers a privileged perspective, featuring breathtaking, unobstructed panoramas of the Ottawa River, Gatineau Hills, and the downtown Ottawa skyline.Designed for both gracious living and entertaining, the open-concept layout is bathed in natural light from two exposures and hardwood throughout. The well-appointed kitchen boasts granite countertops and premium stainless steel appliances, while the expansive balcony provides a perfect setting for al fresco dining against a stunning backdrop.The generous master suite is a true retreat, complete with a walk-in closet, a spacious ensuite bathroom, and captivating river views, including summer fireworks displays. A second large bedroom, an additional den ideal for a home office, and a second full ample space for all needs.This exceptional residence includes in-suite laundry, an underground parking space, and a storage locker. Residents enjoy exclusive access to premier building amenities, including a state-of-the-art fitness center, a versatile party room, and incredible rooftop terraces. Walking distance to future LRT, walking and bike trails, top rated schools, Westboro village, Carlingwood mall and more! Location, Lifestyle, Luxury all here at 75 Cleary ave suite 1202! All utilities included condo fees except hydro. (id:43934)
506 Trilby Court
Ottawa, Ontario
OPPORTUNITY KNOCKS! Corner pie shape lot for your custom-built home in prestigious Cedar Hill area and on quiet court! Onassa Springs offers you a great Estate living with walking distance to Cedar Hill Golf course, Man made ponds, NCC beautiful natural parks , 5 minutes drive to Hospital and 20 minutes drive to Downtown Ottawa, 15 minutes to Kanata High tech with easy access to 416. Seller and listing agent can help you for building on this great lot! Make sure you see it today! (id:43934)
152 Twyford Street
Ottawa, Ontario
Welcome to 152 Twyford, our lovely, warm, fully renovated with love, an amazing and beautiful custom family home in conveniently located Hunt Club Nabour hood area.This 4+1 bedroom and 4 bathroom family home offers a bright and spacious layout with lovely med-dark hardwood floors throughout the main and second level. A lovely chef's kitchen with eat-in space open to the adjacent formal dining room, very nice living room and family room with wood fireplace.The 2nd floor is complete 4 bright bedrooms with 2 great sized full bathrooms, including a master one for master bedroom with spa-like ensuite bath and another separate full bathroom.Downstairs you enjoy a finished clean basement with a new replaced vinyl floor of a huge massive recreation room of 7.9m x 7.9m for family or kids use, a 5th comfortable large bedroom of 3.9m x 3.59m with full bathroom and a den of 3.65m x 4.26m which is an ideal for a home office. The house is complete with a great sized and secured with wooden fence back yard and a garden shed, which is great for the kids, BBQ and multiple using. A nice patio-deck attached to the kitchen door covered with a beautiful Gazebo.The house was fully renovated in 2024. Excellent condition. Neighbourhood is quiet and tranquil, close to all services including Mcarthy Plaza, community services, Hunt Club Neighbouhood, south keys, 10 minutes away from airport, parks and easy access to main roads! (id:43934)
39 Rebecca Crescent
Ottawa, Ontario
Vacant land for sale with financing options available. Discover an incredible opportunity to create your custom home in the prestigious Rothwell Heights neighbourhood. This prime lot offers a spacious, flat building area with 110 feet of frontage on 11,560 square feet or land, and a buildable area of 5,363 square feet perfect for your luxury vision. Located near some of Ottawa's top schools, steps from Combermere Park, and close to the Ottawa River, this location provides everything you need for a refined lifestyle. Buyer's can partner with Casa Verde Construction, a GOHBA award-winning builder, who's ready to bring your vision to life -- or a builder of their choosing. Don't miss out on this rare chance to build in Rothwell Heights. Rendering is for inspiration purposes only. (id:43934)

