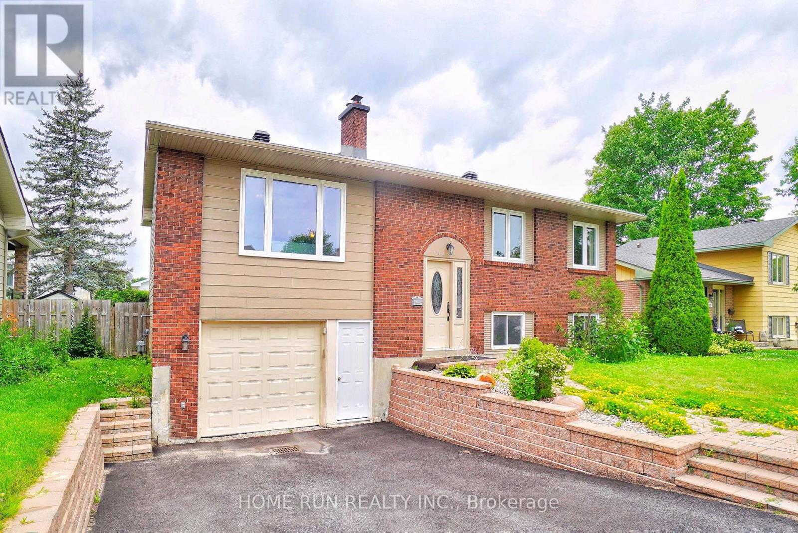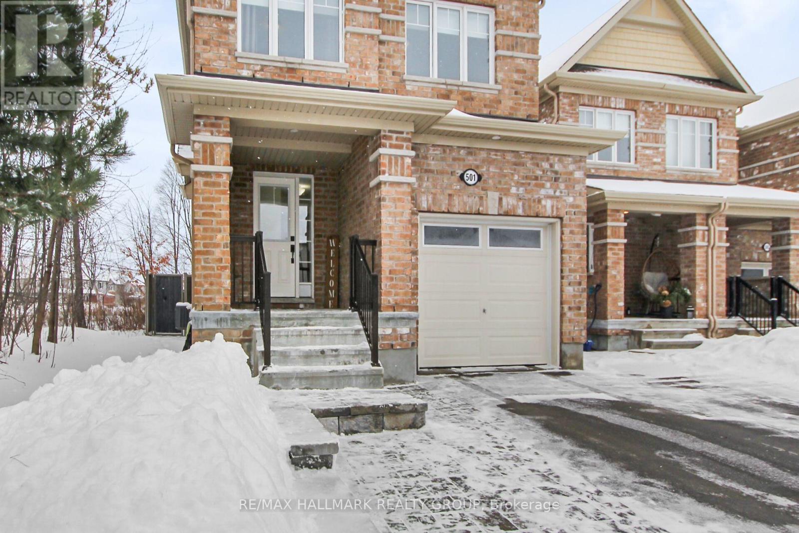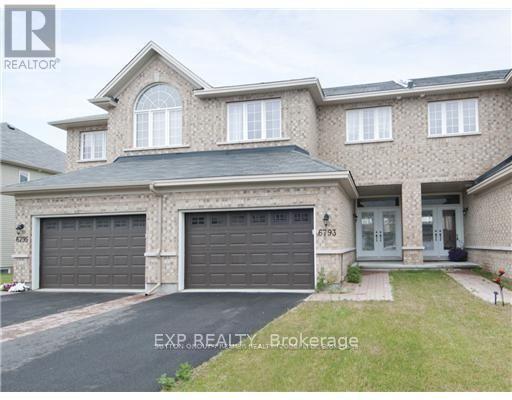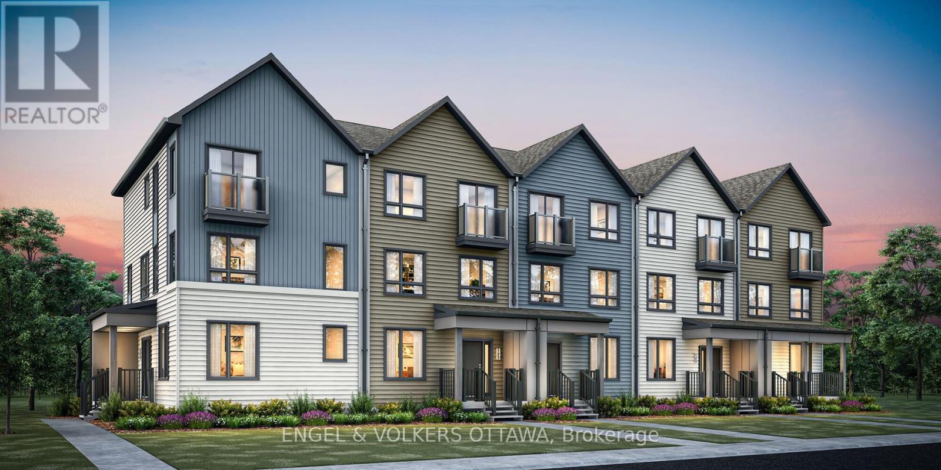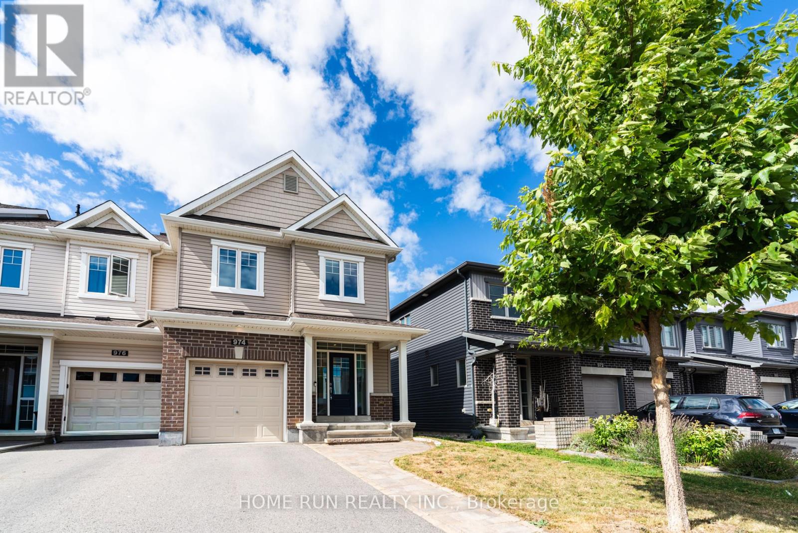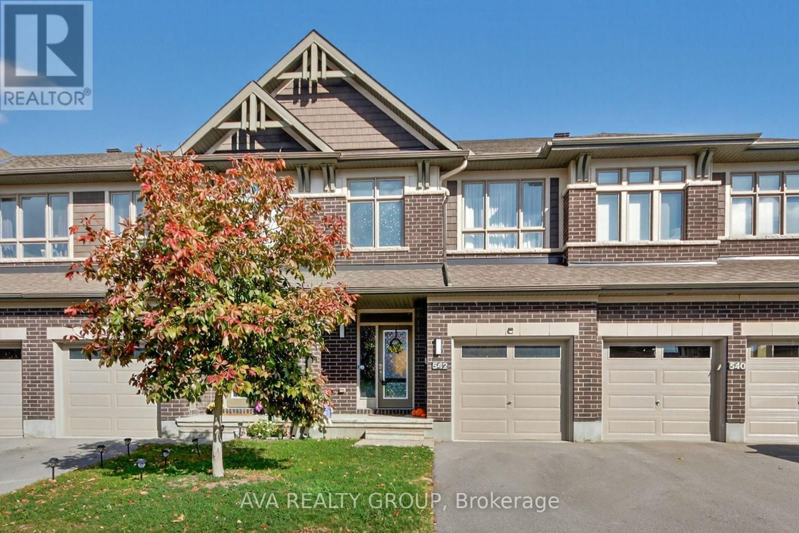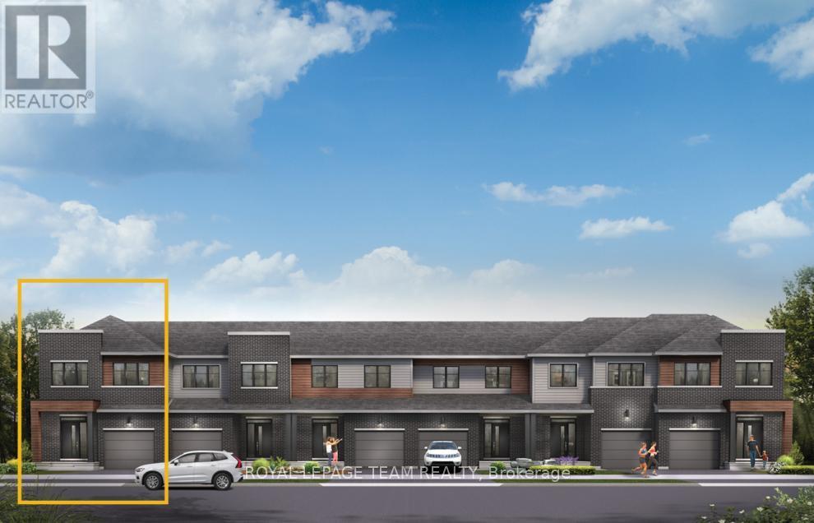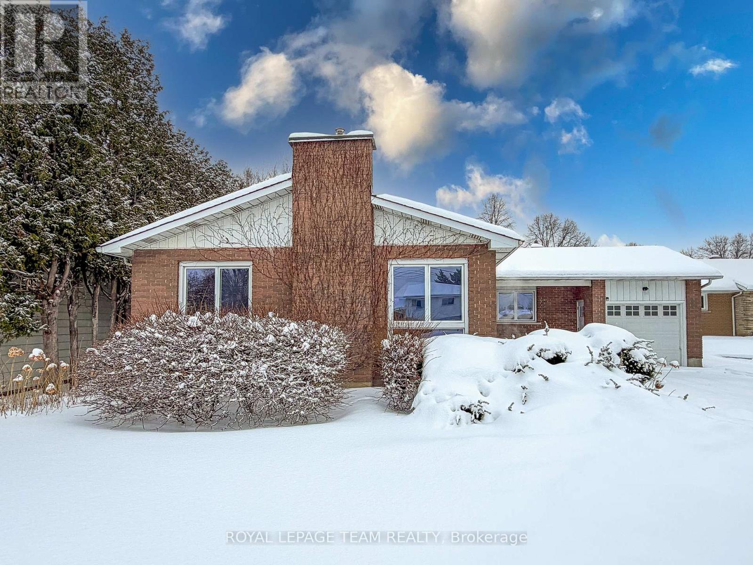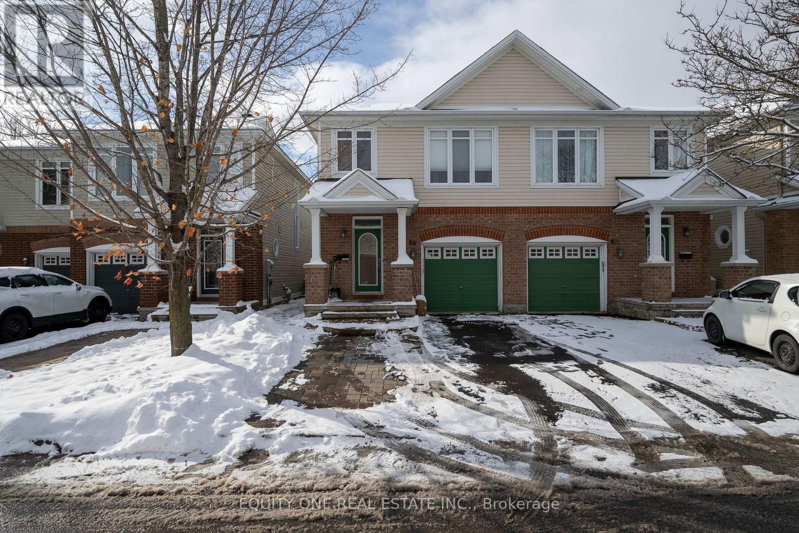We are here to answer any question about a listing and to facilitate viewing a property.
1104 Plante Drive
Ottawa, Ontario
Amazing living or investment opportunity! Premium 60' lot HIGH-RANCH split-level Single Detached Home featuring a fully equipped IN-LAW Suite, 5 Bedrooms, 2 Kitchens, and 2 Full Bathrooms. Well maintained and priced to sell, this property is nestled in the mature and desirable Hunt Club Western Community, set in a quiet yet central location just off Hunt Club Road and Airport Parkway. This fabulous home is loaded with upgrades and offers a thoughtfully designed layout with CARPET-FREE living on both levels. The open-concept main level features a Welcoming Foyer and a RENOVATED Kitchen complete with Granite Countertops, Gas Stove, stainless steel appliances, and ceramic flooring. The bright living room is filled with natural light and flows seamlessly into the dining area, which overlooks the backyard - perfect for entertaining and family gatherings. This level also offers three spacious bedrooms and a full bathroom. The lower level is exceptionally versatile and can be used as a full in-law suite, offering a separate entrance from the garage, a full kitchen, two additional bedrooms, and a full bathroom - ideal for multi-generational living or generating rental income. Enjoy outstanding outdoor living with a two-level deck and a fully fenced private backyard, perfect for relaxing or entertaining. Prime Central Location: just a 7-minute Walk to South Keys LRT Station and South Keys Shopping Centre, featuring Walmart, Cinplex Theatre, Indigo, restaurants, banks, and more. Only 2 minutes drive to Airport Parkway with a quick 15-minute commute to downtown. Excellent Tenant-occupied who consistently pay rent on time. Tenants may remain or vacate with 2-3 months' notice, offering flexibility for both investors and end-users. Flexible closing available. All photos were taken prior to tenant occupancy. An excellent opportunity for first-time home buyers, multi-generational families, or investors. (id:43934)
1140 Spoor Street
Ottawa, Ontario
Brand new End unit town home, sits in a large lot in Copperwood Estate by Claridge Homes, the Woodhall. Main floor welcomed by a bright and inviting Foyer, upgraded hardwood floors, spacious Living / Dining room. Gourmet Kitchen with quartz countertops, large island, stainless steel appliances. The upper floor has 3 generous sized bedrooms; bright and spacious Primary Bedroom with a walk in closet and a luxury 4-piece ensuite, 2 good size secondary bedrooms, second floor laundry room. Great location in Kanata's high tech sector, close to DND Headquarters, Richcraft recreation centre, The Marhes Golf course, shopping centres and schools, easy commute to work and all amenities. Tarion warranty available. Sod will be installed by the Builder. Not to be missed.More than 2100 sqf, vacant; easy to show (id:43934)
501 - 340 Queen Street
Ottawa, Ontario
Welcome to this spacious 875 sq ft condo a perfect fit for couples, young professionals, or savvy investors. This modern 2-bedroom unit features sleek hardwood flooring throughout, a contemporary kitchen with quartz countertops and backsplash, pot lights, and five stainless steel appliances. Enjoy the added convenience of in-unit laundry with a washer and dryer. Located just minutes from Parliament Hill, the Ottawa River, LeBreton Flats, and an array of shops and restaurants, you'll love being at the center of it all. Plus, this building is directly connected to both a grocery store and the LRT, making daily errands and commuting a breeze. Residents enjoy top-tier amenities including 24-hour security, a fitness centre, indoor pool, party lounge, theater room, boardroom, guest suite, and access to an expansive outdoor patio with BBQs ideal for entertaining. Parking is available at an additional cost. Don't miss your chance to own in one of Ottawa's most connected and convenient locations! NO CONDO FEES FOR 2 YEARS! (id:43934)
501 Parade Drive
Ottawa, Ontario
Welcome to this stunning 3-bedroom, 4-bath end-unit townhome that truly feels like a semi-detached, offering extra space, privacy, and abundant natural light. With no rear neighbours, this home provides a rare sense of openness and tranquility. Thoughtfully designed with hardwood flooring throughout, including the stairs, it blends timeless style with everyday functionality.The spacious main floor features a large dining room ideal for entertaining and a beautiful kitchen complete with a quartz counter tops and large island, ample cabinetry, and generous counter space. Step outside to enjoy the beautifully finished exterior, featuring interlock in the front and a private backyard retreat with a deck and gazebo.This home offers a unique and highly practical layout with stair access to the basement from both the front and back, allowing easy movement from the garage to storage areas and convenient access to the furnace and utilities. The basement provides extensive storage, making it an incredibly versatile space.Upstairs, enjoy the convenience of second-floor laundry and three generously sized bedrooms. The primary suite is a true retreat, featuring two large walk-in closets and a spa-inspired ensuite with double sinks, a separate shower, and a soaker tub. Bedrooms two and three also include their own walk-in closets. Bright, spacious, and meticulously maintained, this home delivers comfort, privacy, and thoughtful design in every detail. (id:43934)
6793 Breanna Cardill Street
Ottawa, Ontario
AFFORDABLE LUXURY: Deceivingly spacious beautiful home in Shadow Ridge 3+2 Bedroorms Finished Basement. Double door front entrance opens up to a lovely foyer with direct access to oversized garage & bath. Rich hardwood starts in the spacious living room & extends throughout main lvl. Gorgeous open-concept versatile space! Tons of light & detailed finishes incl'd 9' ceilings. Flooring: Tile, Hardwood. Dining rm has a gas fireplace (could also be used as family rm as there is roomy eating area next to kitchen). Gorgeous, bright kitchen with granite counters & tile flooring. Large island with sink looking over dining room is the perfect setup for entertainment! Spacious master suite with stunning 5 piece ensuite & large bright walk-in closet with window. 2nd bdrm also has walk-in closet & beautiful oversized windows; the perfect luxurious guest suite!Laundry rm is conveniently located on 2nd level. (id:43934)
Lot 1521
Ottawa, Ontario
This is your opportunity to be the first to live in this townhome located in Wateridge Village, built by Mattamy Homes! This Energy Star-certified Rockcliffe model home has 2,015 sq. ft. and will be ready for January 2027 occupancy. The ground level features a welcoming foyer, direct access to the 2-car attached garage, a mudroom with laundry facilities, and a dedicated home office space with the option to be finished as a guest suite with a walk-in closet and 3-piece ensuite. The second level, finished with engineered hardwood flooring throughout, houses the main living spaces, including a powder room, a front-facing great room, and a rear-facing family room with access to the large terrace. The galley kitchen features quartz countertops, and you have the option to upgrade it to an alternative, open layout with a pantry. The dedicated living quarters are on the third level and feature a spacious primary bedroom with a walk-in closet and a 4-piece ensuite bath, along with two additional bedrooms and a full bathroom. Additional highlights include 9' ceilings on the ground level, a smart home thermostat and front door lock, an on-demand hot water tank, and Tarion warranty coverage through the builder. Located close to the Montford Hospital, the Ottawa River pathways, multiple parks, schools, public transit, and community amenities, this pre-construction opportunity offers the chance to secure a brand-new home in one of Ottawa's most anticipated master-planned neighbourhoods. BONUS: $15,000 Design Credit. (id:43934)
974 Kilbirnie Drive
Ottawa, Ontario
Welcome to this beautifully maintained townhouse offering 2,084 Sqft of modern living space in a highly desirable, family-friendly neighborhood. The open-concept main floor features hardwood flooring, a chefs kitchen with an oversized island, stainless steel appliances (including a brand-new dishwasher), and a walk-in pantry with exceptional storage. The spacious living and dining areas flow seamlessly, perfect for both everyday living and entertaining. Upstairs, you'll find three generous bedrooms, including a bright primary suite with a walk-in closet and stylish ensuite. A convenient laundry room and full bath complete the second floor. The finished basement offers a large recreation room and a two-piece bathroom ideal for movie nights, a playroom, or a home gym. Step outside to a fully fenced backyard with no direct rear neighbors, backing onto St. Benedict School. The yard provides both privacy and open views, with a quiet setting on evenings and weekends, making it ideal for family enjoyment. Perfectly located across from Wazoson Public School and minutes from parks, shopping, and transit, this home combines space, style, and an unbeatable location. Don't miss out on this fantastic opportunity! (id:43934)
542 Triangle Street
Ottawa, Ontario
Full virtual tour available here: https://www.myvisuallistings.com/vtnb/360043. Gorgeous Richcraft, well built, bright, freshly painted, features a formal great room and dining room with hardwood floors and a 9-foot smooth ceiling on the main level. The great room comes with a gas fireplace, mantle, and upgraded backsplash. Open concept kitchen, tons of cabinet space, quartz countertops, stainless steel appliances (only two years old), huge walk-in pantry. The 2nd level features 3 spacious bedrooms, 2 full baths, and laundry. The primary bedroom comes with a large walk-in closet, a private ensuite bath with a stand-up glass shower. The lower level is fully finished with a big rec room, 4th bedroom (could be used as an office), and a full bath. New fence installed for the backyard, beautifully landscaped, interlock! close to all amenities, shopping, transit, schools, parks, and more! (id:43934)
722 Tadpole Crescent
Ottawa, Ontario
Discover dynamic living in the 3-Bedroom Rockcliffe Executive Townhome. You're all connected on the open-concept main floor, from the dazzling kitchen to the formal dining room and bright living room. There's even more space to live, work and play in the basement with a finished rec room. The second floor features 3 bedrooms, 2 bathrooms and the laundry room. Plus, a loft for an office or study, while the primary bedroom includes a 3-piece ensuite and a spacious walk-in closet. Don't miss your chance to live along the Jock River surrounded by parks, trails, and countless Barrhaven amenities. October 6th 2026 occupancy. (id:43934)
381 Cope Drive
Ottawa, Ontario
Nestled in the heart of Stittsville's Blackstone community, this spacious 3 bedroom plus loft, 2.5 bathroom townhome offers nearly 2,288 sq. ft. of beautifully designed living space. This is one of the largest town homes in the area. The open concept main floor features 9-foot ceilings, modern luxury vinyl throughout the main floor, and a modern kitchen with quartz countertops, stainless steel appliances, subway tile backsplash, and a walk-in pantry perfect for family living and entertaining. Upstairs, the primary suite boasts a large walk-in closet and a luxurious ensuite with double vanity, soaker tub, and glass shower. Two additional bedrooms share a stylish main bath, while a convenient laundry room adds extra functionality. What truly makes this layout unique is the bonus loft space. The finished basement provides a spacious family room ideal for movie nights, plus a large storage area. Step outside to your private backyard with no immediate neighbor, perfect for entertaining or relaxing outdoors. Located just steps from schools, parks, and shopping. This beautiful Cardel Finch model offers comfort, convenience, and community. Don't miss your chance to make it yours! 24 hours irrevocable on all offers. (id:43934)
968 Walkley Road
Ottawa, Ontario
Welcome to this beautifully updated 3-bedroom, 3-bathroom bungalow set on a generously sized landscaped lot in a well-established, family-friendly neighbourhood. Thoughtfully refreshed and move-in ready, this home offers the ideal balance of style, space, and everyday functionality, all within close proximity to top-rated schools, recreation centres, parks, shopping, transit, and the shoreline of Mooney's Bay. Step inside to a bright, open-concept layout where hardwood floors flow seamlessly through the living and dining areas. A striking stone-surround gas fireplace anchors the space, creating a warm and inviting atmosphere perfect for quiet evenings or hosting family and friends. The spacious eat-in kitchen is designed for real life, offering ample prep space, excellent storage, and effortless access to the backyard, ideal for summer BBQs and outdoor entertaining. All three bedrooms are generously proportioned, including a primary retreat featuring its own private 2-piece ensuite and direct walkout to the backyard - a rare and convenient feature whether you're enjoying a morning coffee outdoors or stepping inside after a swim. The finished lower level expands your living space with an oversized recreation room ready to adapt to your needs - think movie nights, a home gym, playroom, or games area. A full bathroom, dedicated laundry space, and abundant storage complete this highly functional level. Step outside to discover a private, fully fenced backyard designed for making memories. The sparkling inground pool and green space create the perfect setting for relaxing afternoons, lively gatherings, and endless summer enjoyment. Major updates provide peace of mind, including new flooring and fresh paint (2025), pool liner and sand filter (2025), furnace (2024), fence (2022), and roof (2013). Offering comfort, convenience, and a lifestyle buyers will immediately appreciate, this turnkey bungalow is ready to welcome its next chapter. (id:43934)
64 Stedman Street
Ottawa, Ontario
Welcome to this beautiful semi-detached 2-storey home offering 3 bedrooms, 3 bathrooms, and a fully finished basement! The main floor features gleaming hardwood floors, a bright open-concept living and dining area, and large windows that fill the space with natural light. The patio door off the living room leads to a fully fenced backyard, perfect for relaxing or entertaining. The modern kitchen showcases classic white cabinetry and stainless steel appliances, while a convenient powder room completes the main level. Upstairs, you'll find three spacious bedrooms, including a primary suite with a 4-piece ensuite and soaker tub, plus a full main bathroom and second-floor laundry for added convenience. The finished lower level offers a cozy family room with two large windows, making it bright and inviting-ideal for a playroom, home office, or movie night. Located close to Findlay Creek, South Keys shopping, restaurants, schools, parks, and more-this is the perfect place to call home! (id:43934)

