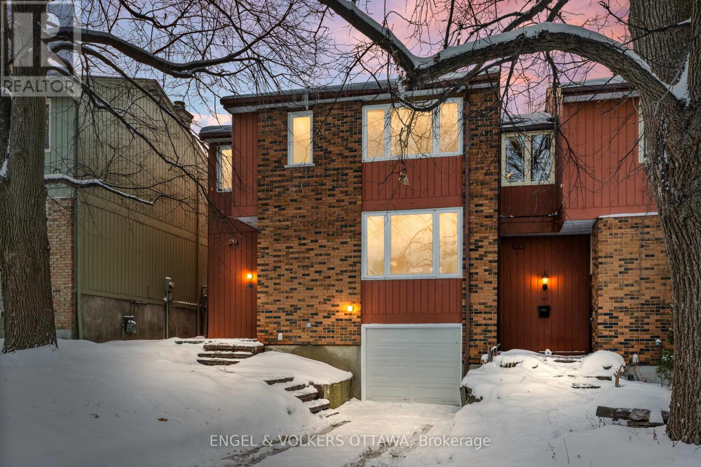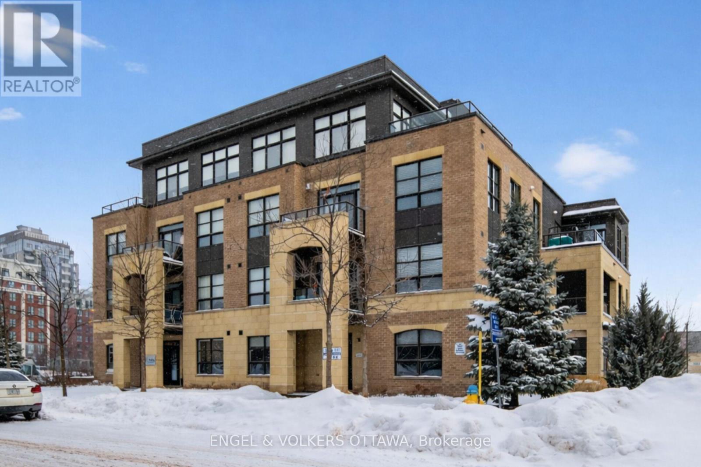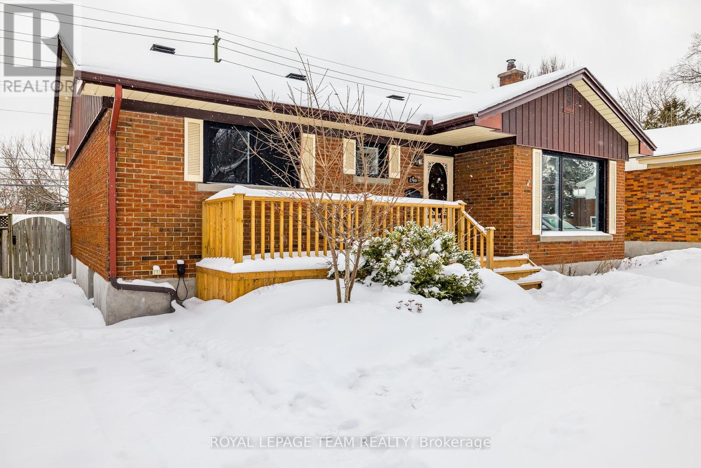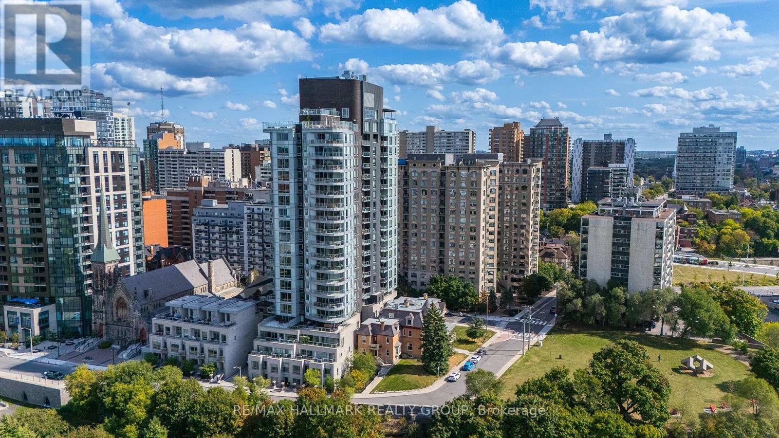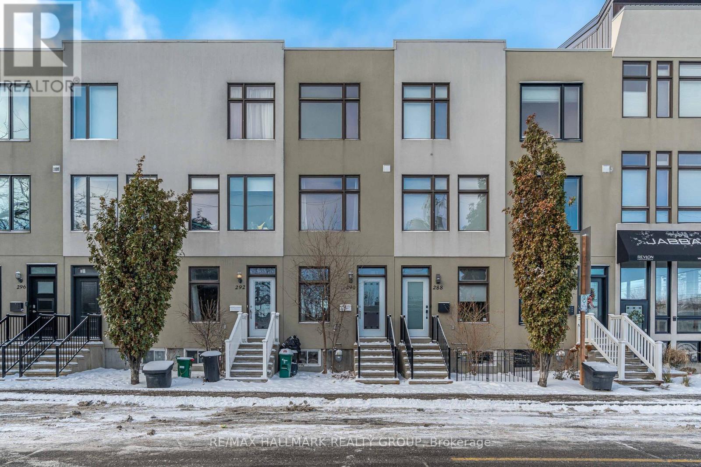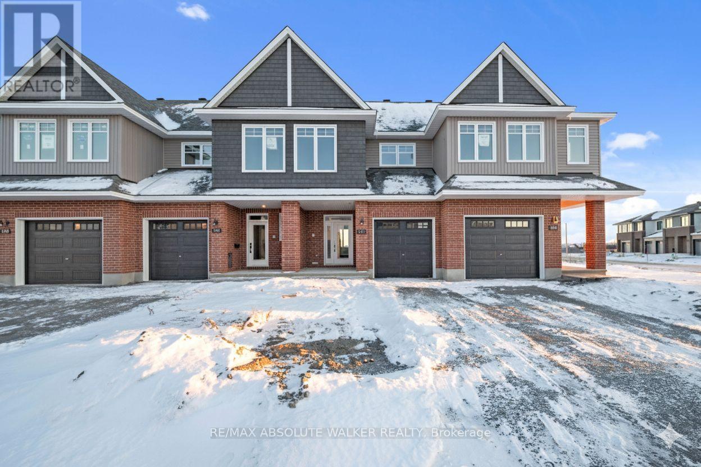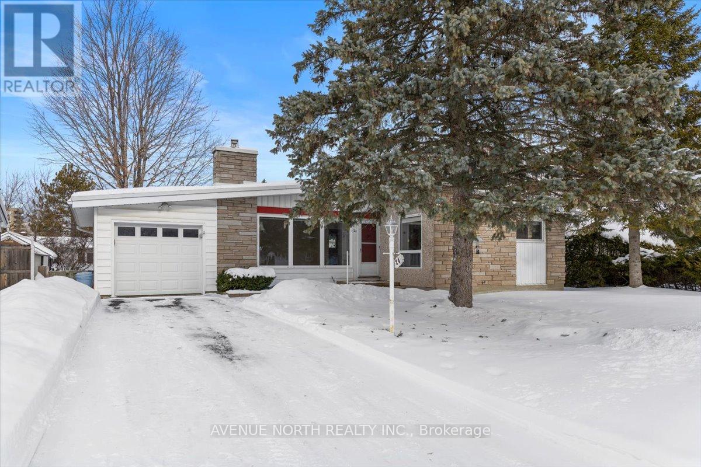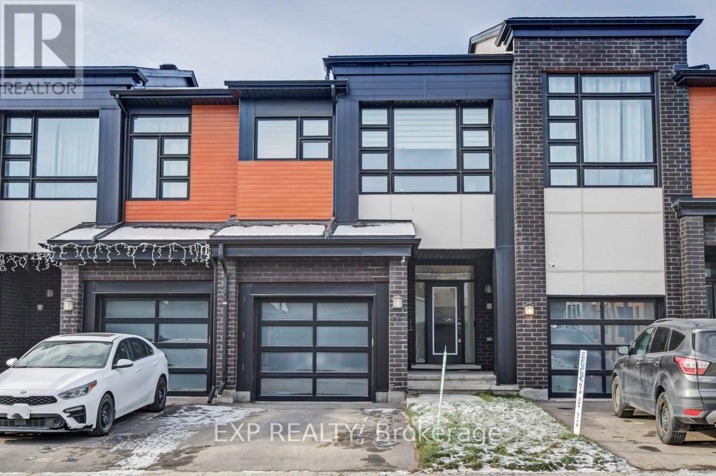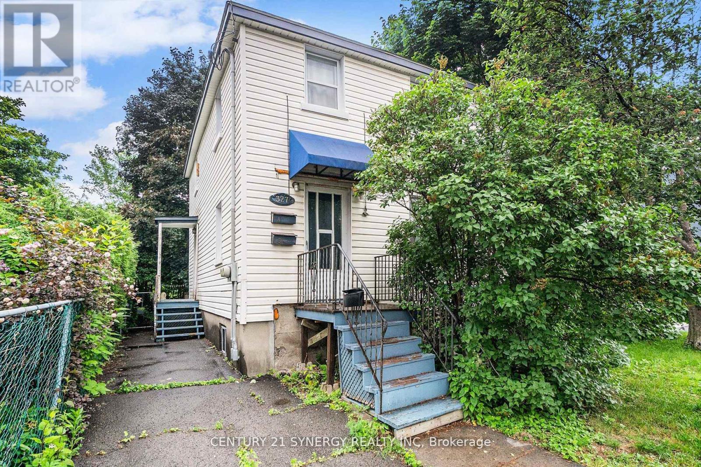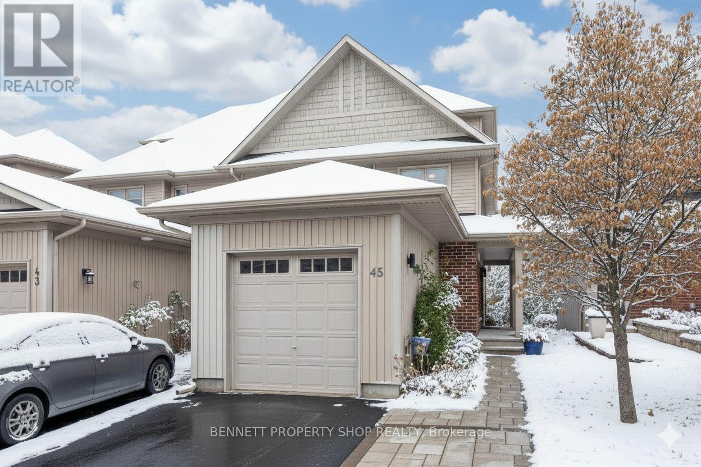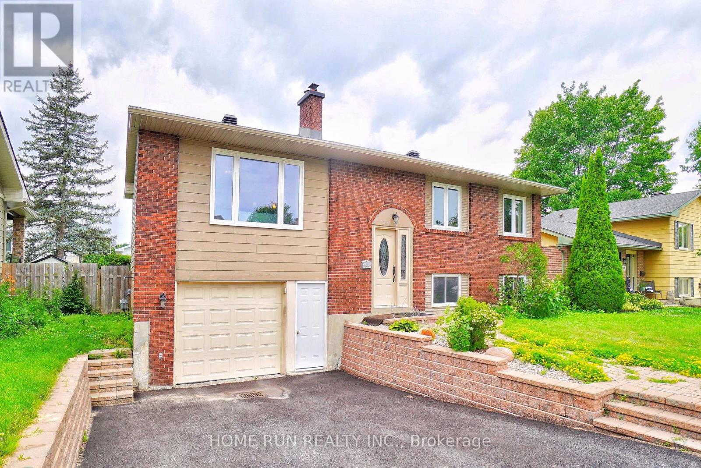We are here to answer any question about a listing and to facilitate viewing a property.
12 Bayside Private
Ottawa, Ontario
Renovated semi-detached tucked away on a private cul-de-sac. Located just 4 minutes to Mooney's Bay Beach and 19 minutes to downtown Ottawa! Offering 4 bedrooms upstairs, 2.5 bathrooms and a finished basement with garage access into the house. As you step inside you are greeted with high ceilings in the foyer with large windows and upgraded lighting. The 22' living room offers tons of space for hosting friends and family this holiday season. The kitchen has been tastefully renovated with all white cabinets, custom built ins, white quartz countertops and Brand New LG stainless steel appliances (2025). There is also a large breakfast bar and a separate built in for a coffee station or wine bar. Upstairs offers a spacious primary bedroom with 3-piece en-suite bath, along with 3 additional bedrooms for guests, kids rooms or a home office set up. The second bathroom is central and offers an upgraded glass shower and upstairs laundry (LG Washer/Dryer 2025). The finished basement makes for a great bonus rec room. Tons of storage located in the basement and garage. Fenced in backyard with a large deck. Quiet community located on a cul-de-sac and Ernie Calcutt Park at the end of the street. Perfect for pet owners or those who want to live close to recreation while being in close proximity to downtown amenities. Full house renovation includes: All bathrooms, kitchen, flooring and lighting (2025). Brand New Roof with 50 Year Shingles (Dec 2025), Blinds on all Windows (2025), A/C (2018), Furnace (2022), HWT (2021). Operates like a freehold property on a private road, but registered as a condo. LOW MAINTENANCE FEES - $135/MONTH (Includes snow removal, garbage pick up and road maintenance). OPEN HOUSE SUNDAY, FEBRUARY 1ST FROM 2-4PM! (id:43934)
401 - 399 Bayrose Drive W
Ottawa, Ontario
Luxury condo living in a great location, just steps from shopping, restaurants, transit, a movie theatre and more. At almost 1800 square feet, this bright and spacious corner unit penthouse in Barrhaven overlooks a park and features a huge open-concept living/dining/kitchen. A rare find, always in demand and available for resale for the very first time. The size and privacy of this unit offers the feeling of a single family dwelling with a large terrace, providing abundant outdoor space facing the park. A hallway separates the bedrooms from the main living space. The primary bedroom with walk-in closet and five piece ensuite provides a tranquil retreat. A bight second bedroom features abundant storage and a windowed third room could serve as a guest room, den or home office. Laundry in-suite and a a second full bathroom. Hardwood floors and motorized blinds throughout. New washer and dryer, gas fireplace in Living Room and ground-floor garage with locker. Elevator-accessible building. Whether you're an empty nester not willing to compromise on space, or a professional interested in hassle-free living, this unique condo offers the comforts of home with the lifestyle you're looking for. Measurements approximate. (id:43934)
2740 Moncton Road
Ottawa, Ontario
Charming and beautifully updated, this brick bungalow is situated on a serene, tree-lined street in a family-oriented neighborhood, offering the perfect blend of space for entertaining and cozy family life. The home with hardwood floors natural light throughout the spacious layout. The dining and kitchen area, complete with a pantry, provides seamless walk-out access to new, tiered decks, a patio, and a fenced yard, ideal for outdoor enjoyment. The lower level offers incredible versatility, featuring a family room, computer nook, bedroom, and deluxe bathroom, and is uniquely primed for conversion into an independent rental unit or in-law suite thanks to the existing potential for a separate entrance. In excellent overall condition and conveniently located near schools and transit, this property is a must-see for families and investors alike. (id:43934)
1007 - 428 Sparks Street
Ottawa, Ontario
Welcome home to Cathedral Hill, where elevated design and downtown living come together seamlessly! Set high on the 10th floor of 428 Sparks Street, this exceptional two bedroom, two FULL bathroom residence offers sweeping views of the Ottawa River, city skyline, Gatineau Hills, and Parliament - a stunning backdrop from morning light to evening glow. The bright, open-concept interior is framed by floor-to-ceiling windows that flood the space with natural light, perfectly complementing the hardwood flooring throughout. At the heart of the home is a sleek European-inspired kitchen, showcasing two-tone cabinetry with integrated lighting, mosaic backsplash, built-in appliances, and a contemporary island with breakfast bar - ideal for casual mornings or hosting friends. The Primary Bedroom suite is a true retreat, featuring a walk-in closet and a spa-like ensuite with glass shower and deep soaker tub. A well-proportioned second bedroom, full main bathroom, and in-suite laundry provide flexibility for guests, family living, or a comfortable work-from-home setup. Step onto your private balcony and take in the panoramic river and city views - your go-to spot to relax and recharge. This unit also includes secure underground parking and a dedicated storage locker, all within an environmentally conscious building. Residents of Cathedral Hill enjoy an impressive suite of amenities, including a fitness centre, yoga studio, party room, pet wash station, and concierge service. The location is unbeatable - steps to Lyon LRT, LeBreton Flats, Parliament Hill, the ByWard Market, and everything downtown Ottawa has to offer.Refined, vibrant, and effortlessly urban - this is urban living at its finest. Come see why this one truly stands out! (id:43934)
290 Cambridge Street
Ottawa, Ontario
Start the new year in style in this bright and beautifully designed townhome offering comfort, flexibility, and an unbeatable location. The ground-floor den is perfect for a home office or library. Upstairs, the chef-friendly open-concept kitchen flows seamlessly into the dining and living areas, filled with natural light. Step out onto a generously-sized balcony conveniently located off the living room. The third floor features two spacious bedrooms, one with separate balcony, along with 3.5 bathrooms and hardwood flooring throughout. The fully finished basement, complete with separate entrance and a full bathroom, adds exceptional versatility - ideal for a home gym, additional workspace, recreation area, guest suite, or potential third bedroom. A private garage provides secure parking and additional storage. Located just steps from the Rideau Canal, Dow's Lake, Little Italy, Chinatown, and the Corso Italia LRT station, this home places Ottawa's best dining, culture, and recreation right at your doorstep. Book your showing today! (id:43934)
152 Kerala Place
Ottawa, Ontario
Elevate Your Lifestyle in Findlay Creek! Discover exceptional craftsmanship and modern elegance in this newly built, move-in ready Samira (Rev) interior townhome by Tamarack Homes. Thoughtfully designed with 2,105 sq.ft. and beautifully upgraded with over $19,000 in premium finishes, this 3 bedroom, 2.5 bathroom home blends style, comfort, and everyday functionality in a truly impressive way. The bright and contemporary main floor is highlighted by 9ft flat ceilings, rich red oak hardwood floors, and a seamless, open-concept layout perfect for both relaxing and entertaining. The upgraded kitchen shines with timeless shaker cabinetry, brushed-nickel hardware, and luxurious Hanstone quartz countertops. Upstairs, retreat to the primary suite featuring a 4-piece ensuite with elevated finishes and a generous walk-in closet. Two additional well-sized bedrooms, a full bathroom, and the convenience of second-floor laundry ensure comfort for the whole family. A finished lower-level family room offers a versatile space for movie nights, a playroom, or whatever best suits your lifestyle. Energy Star certified home with central air conditioning. Perfectly situated in sought-after Findlay Creek just minutes from parks, schools, shopping, transit, the future LRT, the airport, and only a short commute to downtown. (id:43934)
24 Parkmount Crescent
Ottawa, Ontario
***OPEN HOUSE SUNDAY FEB 1ST 1-3 PM*** Welcome to 24 Parkmount Crescent, a bright and inviting bungalow on a generous 65 x 110 ft lot in the heart of quiet, family-oriented Trend Village in Nepean. This established neighbourhood offers a strong sense of community and is walking distance to schools. Inside, the home feels open and airy thanks to vaulted ceilings and large windows that fill the space with natural light. Oak hardwood floors run through the living area and all three bedrooms, adding warmth and timeless character. The new tile flooring in the entrance creates a fresh first impression, and the functional layout offers comfortable, practical living. The primary bedroom features double closets, providing excellent storage. Step outside to enjoy the private backyard and spacious back deck, perfect for summer evenings and entertaining. The attached garage adds everyday convenience and extra storage. With bright living spaces, solid bones, and outstanding potential to personalize, 24 Parkmount Crescent is a fantastic opportunity for young families, first-time buyers, or downsizers looking to settle into one of Nepean's most desirable communities. (id:43934)
575 Rathburn Lane
Ottawa, Ontario
Welcome to 575 Rathburn Lane, a stunning 3-bedroom, 3.5-bathroom townhome located in the highly desirable and rapidly growing community of Findlay Creek. Built by Urbandale, this beautiful home offers a bright, open-concept layout with an abundance of natural light and modern, neutral finishes-providing the perfect blank canvas to make it your own. The main level showcases numerous upgrades, including hardwood flooring, large-format tiles in the foyer, motorized blinds, and built-in in-ceiling speakers, making it ideal for both everyday living and entertaining. The contemporary chef's kitchen is a true showstopper, featuring upgraded cabinetry, quartz countertops with a waterfall edge, quartz backsplash, and stainless steel appliances. Upstairs, the spacious primary bedroom offers a walk-in closet, motorized blinds, and a stunning 4-piece ensuite. Two generously sized secondary bedrooms, a full bathroom, a versatile loft area! and a separate laundry room complete the second floor. The fully finished basement adds even more living space with laminate flooring, pot lights, a large window, and a roomy recreation area. It also includes a full bathroom and a **bonus room**, which could easily function as a basement bedroom. (id:43934)
327 Richelieu Avenue
Ottawa, Ontario
Nestled in the heart of Vanier, this charming and well-maintained duplex offers flexibility, functionality, and long-term value. Whether you're a seasoned investor looking to expand your portfolio, a first-time buyer entering the market, or a family seeking a versatile living arrangement, this property is a must-see.The property features two separate units with individual hydro meters and laundry rooms. The main unit spans the main floor and basement, offering one bedroom on the main level, two additional bedrooms in the basement, and a full bathroom. The upper unit features two bedrooms and one bathroom, providing a comfortable and functional layout for tenants or extended family.Appliances in both units are included, making this a turnkey investment or move-in ready residence. The spacious backyard boasts a large patio surrounded by mature trees and lush greenery, offering the perfect shaded retreat for relaxing or entertaining. Situated close to schools, publictransit, parks, and amenities, this property combines comfort, convenience, and strong rental potential in one of Ottawa's most promising neighborhoods. Don't miss your chance to own this versatile duplex in Vanier. (id:43934)
45 Aveia Private
Ottawa, Ontario
Nestled into a quiet enclave is this impeccably maintained freehold townhome backing onto the natural treasure of Cardinal Creek's conservation land...that means no rear neighbours, only nature. Designed by architect Barry J. Hobin, the floor-to-ceiling windows allow a beautiful connection with the outdoors that can be enjoyed from every level of the home. Spectacular views of the ravine are in sight, whether you are entertaining on the expansive main level, relaxing in the family room, or waking up to gaze outside from the bedroom. The upgraded kitchen is a chef's dream with granite counters, an abundance of cabinets, and large island with breakfast bar. Need an additional bedroom, office, or studio...the choice is yours with the flexibility offered on the third floor. Spending time outdoors can be enjoyed on the front porch, from the spacious balcony or the lower-level patio, perfect for all nature lovers and those who enjoy privacy. Association fees include snow removal, lawn care, and landscaping of common areas, making maintenance effortless. Located just steps from the Trim LRT Station, and close to transit, shopping, schools, Petrie Island, and green space, this home combines comfort, style, and everyday convenience. Book a showing today to see the beauty and tranquillity this lovely home has to offer. Some photos are digitally enhanced. (id:43934)
1104 Plante Drive
Ottawa, Ontario
Amazing living or investment opportunity! Premium 60' lot HIGH-RANCH split-level Single Detached Home featuring a fully equipped IN-LAW Suite, 5 Bedrooms, 2 Kitchens, and 2 Full Bathrooms. Well maintained and priced to sell, this property is nestled in the mature and desirable Hunt Club Western Community, set in a quiet yet central location just off Hunt Club Road and Airport Parkway. This fabulous home is loaded with upgrades and offers a thoughtfully designed layout with CARPET-FREE living on both levels. The open-concept main level features a Welcoming Foyer and a RENOVATED Kitchen complete with Granite Countertops, Gas Stove, stainless steel appliances, and ceramic flooring. The bright living room is filled with natural light and flows seamlessly into the dining area, which overlooks the backyard - perfect for entertaining and family gatherings. This level also offers three spacious bedrooms and a full bathroom. The lower level is exceptionally versatile and can be used as a full in-law suite, offering a separate entrance from the garage, a full kitchen, two additional bedrooms, and a full bathroom - ideal for multi-generational living or generating rental income. Enjoy outstanding outdoor living with a two-level deck and a fully fenced private backyard, perfect for relaxing or entertaining. Prime Central Location: just a 7-minute Walk to South Keys LRT Station and South Keys Shopping Centre, featuring Walmart, Cinplex Theatre, Indigo, restaurants, banks, and more. Only 2 minutes drive to Airport Parkway with a quick 15-minute commute to downtown. Excellent Tenant-occupied who consistently pay rent on time. Tenants may remain or vacate with 2-3 months' notice, offering flexibility for both investors and end-users. Flexible closing available. All photos were taken prior to tenant occupancy. An excellent opportunity for first-time home buyers, multi-generational families, or investors. (id:43934)
1140 Spoor Street
Ottawa, Ontario
Brand new End unit town home, sits in a large lot in Copperwood Estate by Claridge Homes, the Woodhall. Main floor welcomed by a bright and inviting Foyer, upgraded hardwood floors, spacious Living / Dining room. Gourmet Kitchen with quartz countertops, large island, stainless steel appliances. The upper floor has 3 generous sized bedrooms; bright and spacious Primary Bedroom with a walk in closet and a luxury 4-piece ensuite, 2 good size secondary bedrooms, second floor laundry room. Great location in Kanata's high tech sector, close to DND Headquarters, Richcraft recreation centre, The Marhes Golf course, shopping centres and schools, easy commute to work and all amenities. Tarion warranty available. Sod will be installed by the Builder. Not to be missed.More than 2100 sqf, vacant; easy to show (id:43934)

