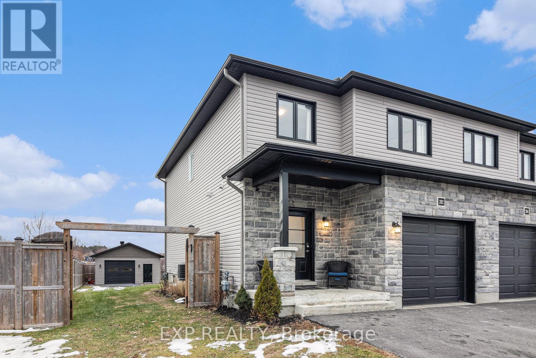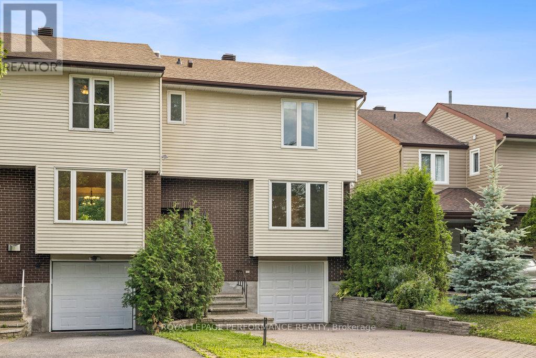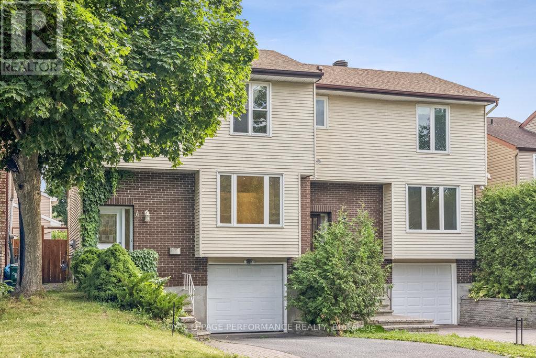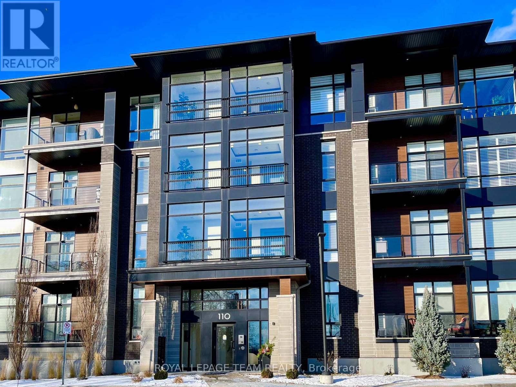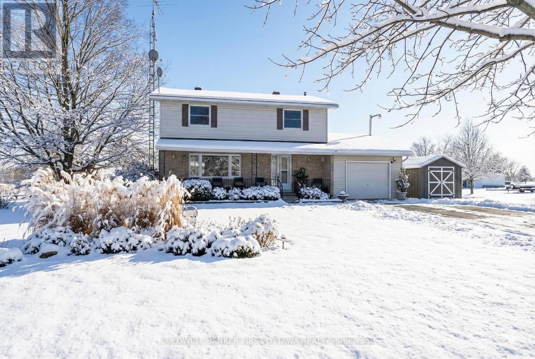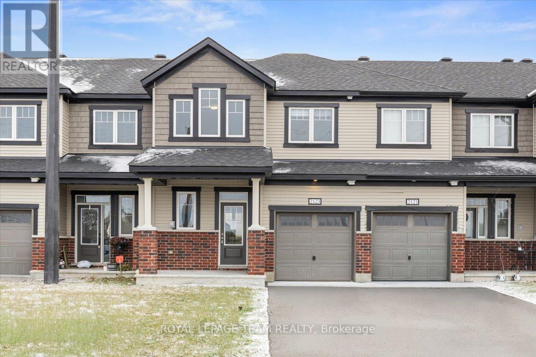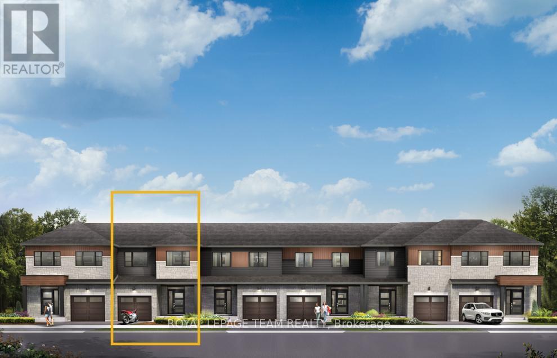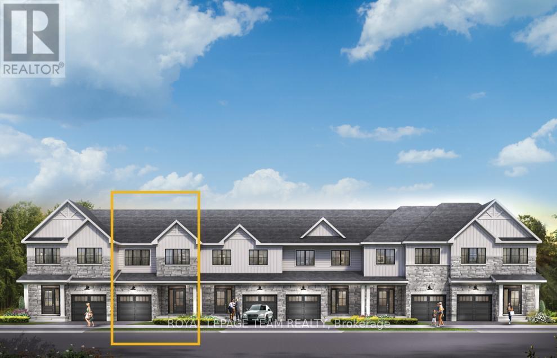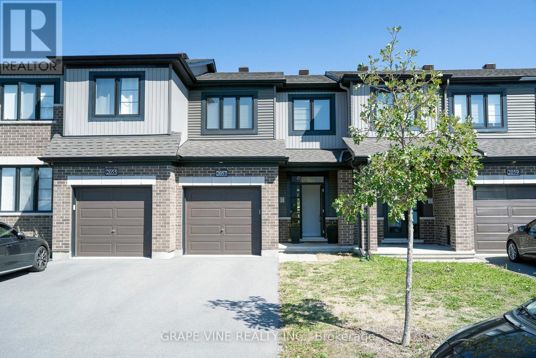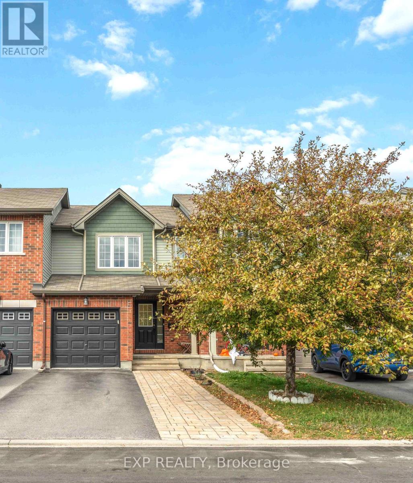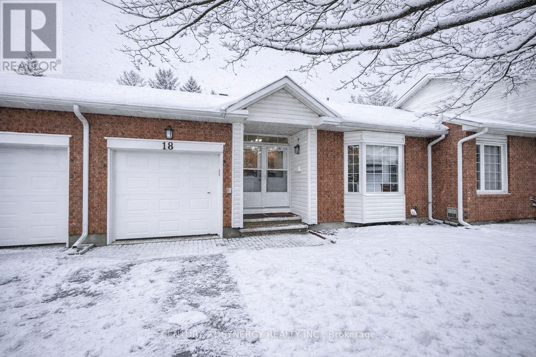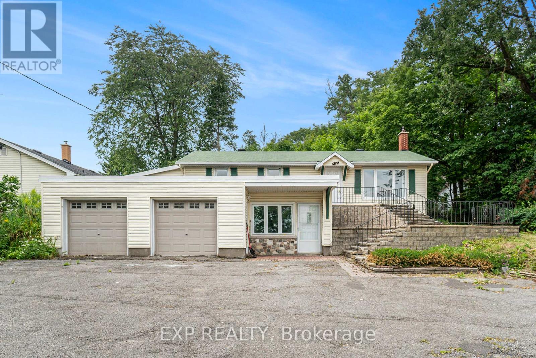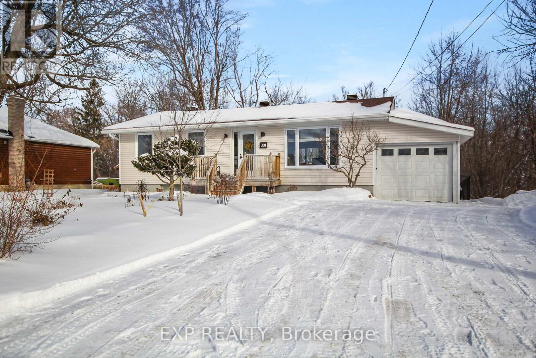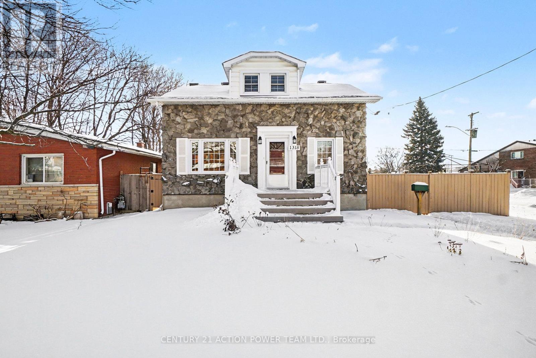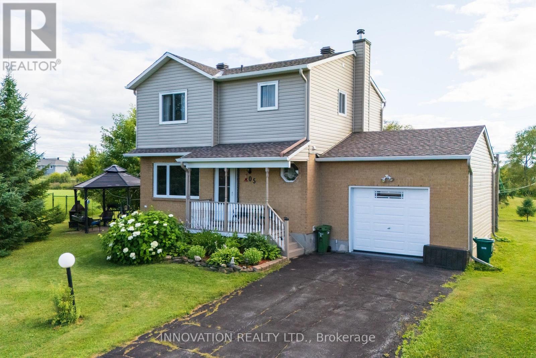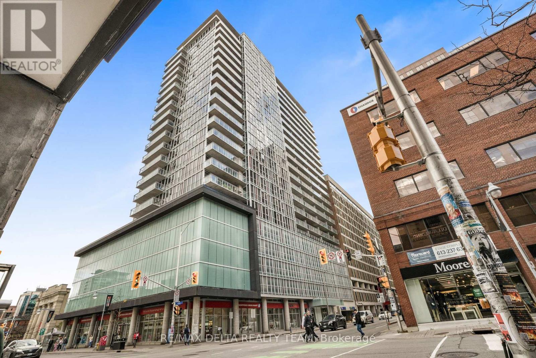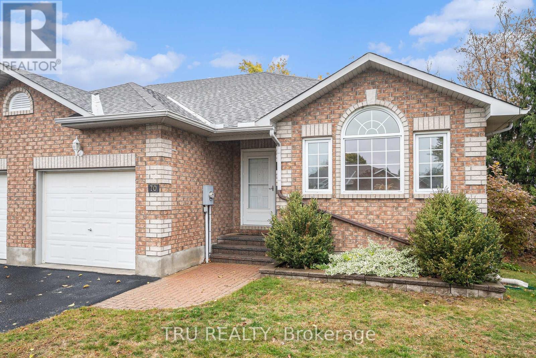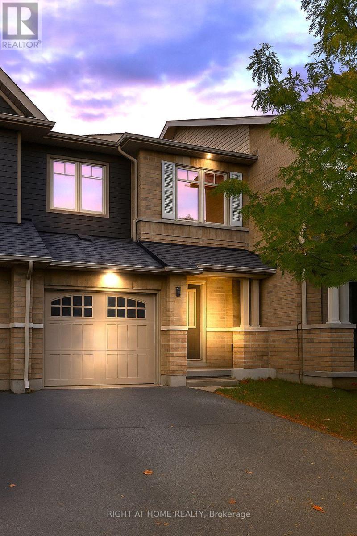We are here to answer any question about a listing and to facilitate viewing a property.
202 Bourdeau Street
The Nation, Ontario
Welcome to this turnkey 3 bed, 2.5 bath semi-detached home, built in 2021, and offering the rare bonus of TWO garages, Enjoy peaceful pond views and no rear neighbours on this quiet street in family-friendly Limoges. A bright foyer with large closet welcomes you into an open-concept main level, featuring a spacious living/dining area anchored by a shiplap feature fireplace wall. The well-designed kitchen offers a breakfast-bar island, ample cabinetry and under-cabinet lighting. Patio doors open to the fully fenced backyard with a 10' x 10' deck, gazebo, green space and access to the detached garage. Upstairs, natural light fills a generous sized primary suite boasting a spacious walk-in closet and cheater ensuite access. Two additional bedrooms are served by the cheater bathroom with double sinks, a freestanding tub and separate shower. A convenient second-level laundry room with custom cabinetry completes the level. The finished lower level adds even more versatile space with a recreation room perfect for an office, gym or playroom with the added bonus of a 3pc bathroom and storage space. Hardwood, ceramic & laminate flooring throughout - no carpet! Parking is abundant with an attached garage, a 4 car driveway and the added bonus of a 24' x 20" heated detached garage - ideal for hobbyists, extra storage or a workshop. Located just minutes from the Sports Complex, Calypso Water Park, ATV, walking & snowmobile trails in Larose Forest and all this only 25 minutes to Ottawa. A great opportunity to settle into a growing community.! (id:43934)
8 Gillespie Crescent
Ottawa, Ontario
Welcome to 8 Gillespie, a beautifully updated 2-storey semi-detached home located in the heart of Ottawas desirable Hunt Club neighborhood. This property, being sold alongside its attached neighbor at 6 Gillespie, creates an exceptional investment opportunity to own **two side-by-side units** in a prime location with easy access to Hunt Club, Riverside Drive, and the Ottawa airport. Thoughtfully renovated, 8 Gillespie is move-in ready with an updated kitchen featuring quartz countertops and new flooring, a modernized bathroom with fresh tiles and a premium Moen shower fixture, and the addition of refined hardwood flooring throughout the main areas. The staircase and basement benefit from new carpeting, while the striking 10x10 deck, installed in fall 2024, provides the perfect outdoor escape. A stunning white cedar fence, added in summer 2023 and oil-stained for longevity in June 2025, enhances the privacy and curb appeal of the property. Additional standout features include a new owner-owned hot water tank (2023), a solar tube skylight brightening the stairway (installed April 2024 alongside a new roof), and upgraded décor switches and outlets for modern living. With every detail carefully updated, from interior finishes to exterior highlights, 8 Gillespie offers unparalleled versatility and value for investors and homeowners alike. Dont miss this rare opportunity to secure both units of a semi-detached home and step into a property that blends style, comfort, and convenience. (id:43934)
6 Gillespie Crescent
Ottawa, Ontario
Welcome to 6 Gillespie, a charming and well-maintained 2-storey semi-detached home located in the sought-after Hunt Club area of Ottawa. This property is being sold in conjunction with its neighboring unit, 8 Gillespie, offering investors a rare opportunity to own two side-by-side homes. Whether youre looking to expand your real estate portfolio or explore dual living options, this property provides a unique chance to benefit from a highly accessible and desirable location just moments from Ottawas airport and convenient access to major roadways like Hunt Club and Riverside Drive. With thoughtful upgrades throughout, 6 Gillespie features a newer kitchen complete with gleaming white quartz countertops, modernized décor switches and outlets, updated door hardware, and a freshly painted interior that brightens each room. Step outside to a refreshed backyard enclosed by a beautiful white cedar fence installed in summer 2023, with both the fence and deck freshly oil-stained to ensure long-lasting vibrance and durability.Whether you're an investor seeking efficiency or a homeowner wanting prime location flexibility, this dual-property offering is a rare find in one of Ottawas most connected neighborhoods. Don't miss your chance to explore all the possibilities that 6 and 8 Gillespie can offer! (id:43934)
301 - 110 Cortile Private
Ottawa, Ontario
Executive & Effortless: Unit #301, 110 Cortile Private. Discover The Alora Due: a boutique collection of only 16 residences, offering the ideal fusion of spacious luxury and convenient, lock-and-leave living. Perfect for the discerning professional or discerning downsizer. From the striking common areas with coffered ceilings and floor-to-ceiling windows, the building establishes a standard of uncompromised quality and privacy. Step into this bright, open-concept 2-bedroom, 2-bath suite. You are immediately greeted by 10-foot ceilings, and custom California-shuttered floor to ceiling windows that fill the space with light and frame tranquil views of the surrounding greenspace. Timeless hardwood and upgraded tile flooring throughout offers both sophistication and low-maintenance practicality. The chef's kitchen is a spectacular centerpiece, featuring quartz counters, a large island with a breakfast bar, newly upgraded stainless-steel appliances, and quality custom cabinetry. The primary suite is a private retreat, complete with a generous walk-in closet and a spa-inspired ensuite with additional custom cabinetry. A flexible second bedroom/den and full bath are perfect for guests or a home gym. A separate, private space is ideal for a home office, or to utilize as an oversized in-suite storage room, plus two additional storage lockers (one on the same level). The amenities you need are designed for ease: enjoy heated underground parking, bike storage, a dog wash station, and your private balcony. Your location is unparalleled: scenic walking paths are at your doorstep, and you are a short stroll from the new LRT station, dining, and shops. Commute quickly to the airport, further shopping, or downtown, all just minutes away. This meticulously maintained residence offers a seamless, sophisticated lifestyle in a sought-after, natural enclave. Style, space, and connection await. Book a viewing today! 301-110 Cortile Private may be your new address! (id:43934)
1053 Mitchell Road
Lanark Highlands, Ontario
Peaceful country setting for spacious family home on one acre, professionally landscaped by horticulturalists. Every detail of the yard is gracefully designed with vibrant perennial gardens, mature trees and flowering shrubs - creating inspiring outdoor living spaces. Adding to the landscape charm is cedar rail fencing that borders the back and sides. Beyond the fence are pastoral meadows, that were in hay for over 25 years. The 3 bedroom, 2 bathroom home has welcoming front entry with side glass panel to let the sun shine inside. Foyer ceramic floor and convenient double closet. Livingroom huge wide window overlooking the gardens. Dining room also has large window for more natural light and garden views. Patio doors open to deck with BBQ hookup. White bright kitchen full of storage including two tower cabinets with large pull-out drawers; the sink overlooks gorgeous backyard and tranquil countryside. Main floor powder room. Combined mudroom and laundry room with door to attached garage. Second floor offers extra-large primary bedroom that was two bedrooms and now, renovated to a generous light-filled primary. Two more comfortable bedrooms and luxury 4-pc bathroom with heated slate floor, ceramic vanity, two-person soaker tub and shower with full-body spa spray. Lower level family room, recreational room and combined hobby/utility room. Attached garage-workshop has workbench, hot & cold hose bibs plus two 240V outlets. This home is well maintained with many upgrades. Roof shingles 2019. Furnace and central air conditioner both 2019. Generac, auto connect, included. Updating carpets to hardwood or luxury vinyl in main living areas will allow you to add your own personal touch and also increase equity of your home. Driveway paved. Hydro wires are underground from road to home. Bell internet & cell service. On quiet township maintained road with mail delivery & school bus pickup. Added bonus is the location, just 20 minute drive to Perth, Carleton Place or Almonte. (id:43934)
508 Cordach Crescent
Peterborough, Ontario
Turnkey Beauty in a Family-Friendly Neighbourhood. Welcome to 508 Cordach Crescent a beautifully updated 3-bedroom, 2-bath home nestled in one of Peterboroughs most desirable, family-oriented neighbourhoods. This meticulously maintained property offers the perfect blend of comfort, convenience, and long-term value, making it an exceptional opportunity for first-time buyers, or growing families. Step inside to discover a warm and inviting living space featuring tasteful upgrades and modern touches throughout. The primary bedroom boasts a custom built closet a rare luxury that adds both function and flair. The new roof (2022) and furnace (2024) offer peace of mind for years to come, while the smart thermostat adds efficient climate control at your fingertips. A fully equipped, public health certified basement kitchen ideal for a home-based food business. Whether you're cooking for your family or your clients. The backyard offers a private, fully-fenced space, with perennial gardens, ideal for children, pets, or summer entertaining. Located close to top-rated schools, greenspace in Jackson Park and Bonnerworth Community Garden, and easy commuter routes, this home delivers on location as much as lifestyle. Move-in Ready." A pre-sale home inspection report available! (id:43934)
2123 Winsome Terrace
Ottawa, Ontario
Nestled on a quiet street with no front-facing neighbours and direct access to bike paths and green space, this Mattamy home in Jardin Crossing offers both privacy and convenience. Close to top-rated schools, shopping, parks, Petrie Island Beach, public transit, and the future LRT. The main level features a bright, open-concept design with nine-foot ceilings, hardwood floors, and a modern kitchen with dual-tone cabinetry, a waterfall island, full-height backsplash, and pantry. Upstairs includes three bedrooms, second-floor laundry, and a sunlit office alcove overlooking the green space. The primary suite offers a walk-in closet and sleek ensuite with glass shower. The finished basement adds living space with a rough-in for a future bath. Backyard offers privacy with no direct rear neighbours. Property is Property is sold "AS IS" as per Schedule "A'' (id:43934)
752 Fairline Row
Ottawa, Ontario
Live well in the Gladwell Executive Townhome. The dining room and living room flow together seamlessly, creating the perfect space for family time. The kitchen offers ample storage with plenty of cabinets and a pantry. The main floor is open and naturally-lit, while you're offered even more space with the finished basement rec room. The second floor features 3 bedrooms, 2 bathrooms and the laundry room. The primary bedroom offers a 3-piece ensuite and a spacious walk-in closet. Connect to modern, local living in Abbott's Run, Kanata-Stittsville, a new Minto community. Plus, live alongside a future LRT stop as well as parks, schools, and major amenities on Hazeldean Road. May 13th 2026 occupancy! (id:43934)
1207 Montblanc Crescent
Russell, Ontario
To be built ! This Primrose model, single family home at an affordable price! This home features an open concept main level filled with natural light, gourmet kitchen, walk-in pantry and much more. The second level offers 3 generously sized bedrooms, 4pieces family bathroom and a separate laundry room conveniently close to the bedrooms. The basement is unspoiled and awaits your final touches! This home is under construction. Possibility of having the basement completed for an extra $32,500+tax. This home is on Lot 29. *Please note that the pictures are from the same Model but from a different home with some added upgrades.* 24Hr IRRE on all offers. (id:43934)
766 Fairline Row
Ottawa, Ontario
Live well in the Gladwell Executive Townhome. The dining room and living room ow together seamlessly, creating the perfect space for family time. The kitchen offers ample storage with plenty of cabinets and a pantry. The main floor is open and naturally-lit, while you're offered even more space with the optional finished basement rec room. The second floor features 3 bedrooms, 2 bathrooms and the laundry room. The primary bedroom offers a 3-piece ensuite and a spacious walk-in closet. Connect to modern, local living in Abbott's Run, Kanata-Stittsville, a new Minto community. Plus, live alongside a future LRT stop as well as parks, schools, and major amenities on Hazeldean Road. June 1st 2026 occupancy! (id:43934)
2158 Bel-Air Drive
Ottawa, Ontario
Welcome to 2158 Bel Air! Pride of ownership shines throughout this charming bungalow in highly sought after Bel Air Park. Loved by the same owners since 1986, this home is looking for its next lucky owner. Nestled in a quiet, family friendly neighbourhood this home is perfect for first time home buyers, the growing family or savvy investors looking to add an SDU! Cozy main floor with large windows providing an abundance of natural light. Chef inspired kitchen was completely redone in 2023 with modern finishes and stone countertops. 3 good sized bedrooms and full bathroom on main that was renovated in 2023. Basement provides the perfect canvas to put your finishing touches and bring your vision to light. Close proximity to NCC trails, major transit hubs & retail. This is the one! (id:43934)
2057 Caltra Crescent
Ottawa, Ontario
Move-in ready! Welcome to this beautiful, newly built (2021) and upgraded 3 bedroom contemporary freehold townhome showcasing over $60,000 in premium upgrades. Enjoy high-end flooring throughout, including the finished basement, and a bright, open-concept layout perfect for modern living. The chef's kitchen features quartz countertops, an oversized island, sleek backsplash, and stainless steel appliances-ideal for entertaining. The living room boasts large windows and a custom gas fireplace with a rustic beam mantel and stylish board-and-batten detail. Upstairs, the primary suite offers a walk-in closet and spa-inspired ensuite, while two additional south-facing bedrooms share a beautifully upgraded full bath. Additional highlights include quartz counters in all baths, pot lights, California shutters, custom blinds, iron spindle staircase, upgraded lighting, spacious garage, and more. Backing onto single-family homes and steps from schools, parks, transit, shopping, and the Minto Rec Centre, this stylish, sun-filled home in Quinn's Pointe/Half Moon Bay is the perfect blend of comfort and sophistication. (id:43934)
438 Haresfield Court
Ottawa, Ontario
Welcome to this beautifully maintained townhome, ideally located on a quiet court in the heart of Riverside South. Freshly painted and immaculately maintained, this home is tucked away on a private court, offering peace, privacy, and minimal traffic - perfect for families or anyone seeking a serene setting. The long driveway accommodates up to four vehicles in addition to one in the attached garage, providing plenty of parking for owners and guests. Inside, you'll find hardwood flooring throughout the main level and a bright, open-concept living and dining area enhanced by a large picture window that fills the space with natural light. The kitchen overlooks the breakfast area and offers stainless steel appliances, ample cabinetry, and patio doors that open to a fully fenced private backyard - ideal for outdoor BBQs or relaxing in a private setting. Upstairs, the home features three generous bedrooms, including a spacious primary suite complete with a large window, a walk-in closet, and a 4-piece ensuite. The main 4-piece bathroom also features ceramic tile flooring. The finished lower level adds valuable living space with a cozy family room featuring a gas fireplace and elegant oak mantle - a perfect spot to unwind. There's also plenty of storage and utility space. Located in a sought-after, established community, this home is just moments from schools, parks, shopping, restaurants, and public transit. A wonderful opportunity to own a stylish and comfortable home in one of Riverside South's most desirable and private settings! (id:43934)
47 - 18 Oyster Bay Court
Ottawa, Ontario
Welcome to 18 Oyster Bay Court, a beautifully updated home in a desirable Stittsville community. This property has been thoughtfully renovated over the years, with hardwood flooring, a stylish tiled entryway, and a bright open-concept floorplan. The kitchen has been modernized with quality appliances and quartz counter tops, making it perfect for everyday living and entertaining. Both main floor bathrooms were fully redone with new plumbing and finishes (2020), offering a fresh and contemporary feel. The lower level includes refreshed carpeting (2021), adding warmth and comfort to the space. Additional features include updated furnace and A/C (2020), in-unit laundry, a private garage with an updated garage door, and a private outdoor space ideal for relaxing or barbecuing. With inclusions such as appliances and window coverings this move-in ready home blends style, comfort, and convenience. (id:43934)
3854 Prince Of Wales Drive
Ottawa, Ontario
This well-maintained 3+1 bedroom, 2 bathroom home offers a great opportunity for buyers seeking space, functionality, and a convenient location. Set on a generous lot along Prince of Wales, the property features an interlock walkway and stairs with solid railings that create a welcoming first impression. Inside, the home is entirely carpet-free, with laminate flooring throughout the main living areas for easy upkeep. The recently updated kitchen includes ample cabinetry and counterspace making it a functional hub for everyday cooking or hosting. Large windows on the main floor bring in natural light and contribute to a bright, open feel in the living and dining areas. The fully finished basement adds valuable space and flexibility, suitable for a family room, home office, gym, or guest suite. With two full bathrooms one on each level this home is well suited for growing families or shared living. A double garage provides secure parking and additional storage, while the backyard offers space for outdoor projects, gardening, or future upgrades. The layout is practical, and with key updates already completed, the home is move-in ready with endless potential to further customize over time. Located near parks, walking trails, schools, and everyday amenities, the property also offers quick access to major roads, making commuting simple. Whether you're upsizing, investing, or looking for a property to personalize, this is a solid home in a desirable area with room to grow. *Some photos have been virtually staged* (id:43934)
301 Water Street
Mississippi Mills, Ontario
Welcome home to 301 Water Street, a hidden gem near the end of a cul-de-sac. The private, fully-fenced yard with surrounding trees give an air of privacy. This 3 bedroom, 2 bath open-concept bungalow is sure to delight. A tiled entryway with a built-in shelving unit and a large coat closet. The renovated kitchen with bright white cabinets and ample storage, features an eat-in area with patio doors to the back deck. The living room features a large picture window with plenty of afternoon sun. The primary bedroom has a large closet and built-in chest of drawers provide plenty of storage. The additional bedrooms are ideal size for the kids, and double as offices for the stay-at-home workers. Main floor laundry and powder room for your convenience. Partially finished basement is an ideal location for a home-gym or family-room/play area for the kids. Additional storage here. The enclosed carport could become a cosy garage with an EV plug for your electric car. The back deck overlooks the fenced-in backyard with a forest-like setting - no rear neighbours. A great central location with an easy walking distance to the OVRT to walk the dog, stop by the library or meander to Almonte's downtown to enjoy a coffee or shop in one of the charming boutiques. (id:43934)
1318 Brookline Avenue
Ottawa, Ontario
Spacious Hunt Club gem on a corner lot. Discover the perfect blend of comfort, convenience, and charm in this inviting 1.5-storey home on Brookline Avenue, nestled in the sought-after Hunt Club neighbourhood. This 3 bedrooms & 2 bathrooms has ample space for families or those seeking room to grow. A separate garage to easily store your vehicles, tools, or hobby essentials. The fenced-in yard is a private oasis for pets, kids, and outdoor gatherings with the corner lot you have added space and curb appeal with plenty of natural light streaming in. Step inside to find an ideal layout designed for ease and everyday comfort. The sunlit living spaces exude warmth, while the 1.5-storey design offers a distinctive charm that stands out from the rest. Located just minutes from everything you need, this home provides unbeatable access to shopping, schools, restaurants, and public transit. Whether you're running errands, dining out, or commuting to work, everything is conveniently close. This is more than just a home it's your next chapter, packed with potential for family memories or quiet retreats. Don't miss the opportunity to make it yours. (id:43934)
937 Katia Street
The Nation, Ontario
OPEN HOUSE this Sunday January 11th between 2:00 pm to 4:00 pm at Benam Construction's model home located at 136 Giroux St. in Limoges. Welcome to the beautiful Diamond II, your dream bungalow offering the perfect space to start a family, build memories or enjoy a comfortable retirement. Experience the bright, open-concept floor plan that seamlessly flows throughout, creating a spacious and inviting living area. The roomy kitchen with ample counter space is ideal for enjoying a cup of coffee or a glass of wine, while providing everything you need for meal prep and entertaining. The primary suite is a true retreat, featuring a spacious walk-in closet with his and her sides and a spa-like ensuite to help you unwind and relax. Your family and guests will appreciate their own 4-piece bathroom complete with a convenient linen closet for extra storage. The expansive lower level offers endless possibilities whether you need extra guest rooms, a living area, a gym, or an entertainment space. Located in the growing community of Limoges, you'll have access to a brand-new Sports Complex and be just steps away from the beautiful Larose Forest and Calypso Park. All Benam single house models include : 9ft ceiling on the main floor, kitchen cabinets all the way up to the ceiling, engineered hardwood floors in the open areas and hallways on the main floor, spray foam on the joist rim cavities, and 3-piece plumbing rough-in in the basement. Pictures are from a previously built home and may include upgrades. (id:43934)
105 Cricket Crescent
Ottawa, Ontario
Step into this beautifully maintained 3-bedroom home, where comfort and convenience meet quality living. Located in a serene, family-friendly neighborhood, this charming residence boasts an inviting, open-concept layout filled with natural light that creates a warm, welcoming ambiance throughout. The spacious living room serves as the perfect spot to relax or entertain, while the adjoining updated kitchen is ideal for home cooking and family meals. This home is ideal for first-time homebuyers or growing families alike. Attached garage ensures ease of access with additional storage, while the oversized backyard offers endless possibilities whether you enjoy gardening, hosting gatherings in your private gazebo, or simply having extra space to unwind outdoors. Furnace, AC, Hot Water Tank, flooring new in 2024 (id:43934)
809 - 324 Laurier Avenue W
Ottawa, Ontario
Welcome to 809-324 Laurier Ave W, an impeccable two bedroom, two bathroom corner condominium situated in the heart of downtown Ottawa. Featuring hardwood flooring throughout, this bright and airy unit is enhanced by two full walls of windows, offering exceptional natural light and sweeping views of the downtown core. The open-concept layout creates a seamless flow between the kitchen and living areas. The modern kitchen is equipped with a 10 ft. island, quartz countertops, and stainless steel appliances, combining both style and functionality. A separate open den/office area and 9 ft. ceilings further elevate the spacious feel of the home. The primary bedroom also showcases stunning city views, while the in-unit laundry ensures optimal convenience. Completing this impressive offering are one underground parking space and a dedicated storage locker. The building itself features a resort-style outdoor pool, BBQ terrace, concierge, gym, and party room. An unbeatable location-just steps to the LRT, Ottawa U, Rideau Centre, major transit routes, shopping, and restaurants. Parking Level A #28. Storage locker Level A #53. (id:43934)
70 Dr. Gordon Crescent
North Grenville, Ontario
Tucked away in the desirable Applewood Estates community of Kemptville, this beautifully maintained, full brick, 2+1 Bed, 2.5 Bath semi-detached bungalow with WALKOUT basement offers the ideal blend of comfort & convenience. Thoughtfully laid out & freshly painted from head to toe, this home rests on a premium corner lot, absent of rear neighbours in a neighbourhood where pride of ownership prevails. Step inside & you're greeted by a bright front bedroom - ideal for a home office or guest room. Down the hall, discover the open-concept living, dining & kitchen, the latter offering plenty of drawers for storage, counter space for meal prep & a newer fridge and stove. BBQ'ing is a breeze on the side deck, with stairs leading down to the interlock patio. Spacious primary bedroom offers a 3 pc cheater ensuite, walk in-closet, & pretty views of the treed back yard. A 1/2 bath & convenient main level laundry room with access to the garage round out the main level. Downstairs, the downright cavernous fully finished walkout basement doubles your living space with a generous family room & additional flex spaces for games, hobbies and the like. A third bedroom with a large picture window, a 4 piece bath, & access to the back patio complete the lower level, great potential down there for an in-law suite. So much near by, mere steps to the hospital, walking distance to schools & a short drive to all of Kemptvilles amenities including shops, restaurants, groceries, bakeries, coffee shops, box stores, Ferguson Forest Dog Park, Curling, Equinelle & Rideau Glen Golf courses and more. Put this one on your must see list! H.E. Natural Gas Furnace (2011), AC (2015) Roof (2013) Stairway & Family room carpet (2025), Freshly painted walls/doors/baseboards/trim throughout (2025), Driveway sealed (2025) (id:43934)
134 Mancini Way
Ottawa, Ontario
Welcome to the luxurious Minto Manhattan model. At the height of its popularity in the early 2000's, it has set the standard for luxury town homes, a model eternalized in this timeless classic. The perfect open concept layout, this 3 bedroom, 2 bathroom + 1 half bath, and 1 car garage home is the ultimate suite for living and entertaining. Located in the expansive and popular community of Barrhaven. A safe, quiet and family friendly community, ideally located beside parks, schools, shopping and transit. The main level features gleaming hardwood floors and railings, with open sight lines to from the living room, dining room and kitchen. The kitchen features a spacious island, luxury back splash, stainless steel appliances, and breakfast area. The fully finished basement, has a maximized footprint with no wasted space, with look-out windows. The primary bedroom features a large walk-in closet, and the en-suite bathroom has a large soaker-tub with stand-up shower. (Photo are virtually staged) (id:43934)
1208 Montblanc Crescent
Russell, Ontario
New 2025 family home, Model Mayflower Semi detached is sure to impress! The main floor consist of an open concept which included a large gourmet kitchen with central island, sun filled dinning room with easy access to the back deck, a large great room, and even a main floor office. The second level is just as beautiful with its 3 generously sized bedrooms, modern family washroom, and an optional massive 3 piece master Ensuite with large integrated walk-in closet. The basement is unspoiled and awaits your final touches! This home is under construction. Possibility of having the basement completed for an extra cost. This home is on Lot 13. *Please note that the pictures are from the same Model but from a different home with some added upgrades and a finished basement. 24Hr IRRE on all offers. (id:43934)
231 Squadron Crescent
Ottawa, Ontario
Get in early on this beautiful townhouse in this exclusive "Wateridge" neighbourhood! Gorgeous home with many upgrades, this house is a must see. Enjoy 2 large bed rooms with 2 bath close to the Ottawa River. Fully upgraded kitchen with quartz counter tops and stainless steel appliances. Extra large kitchen island fulfill your cooking dreams. Beautiful master ensuite with gigantic glass door shower and double sink vanity. A good size balcony give you some out door space to enjoy in the summer. This wonderful townhouse located in Rockliffe and minutes from down town, this community will become a premier neighbourhood in Ottawa in no time. (id:43934)

