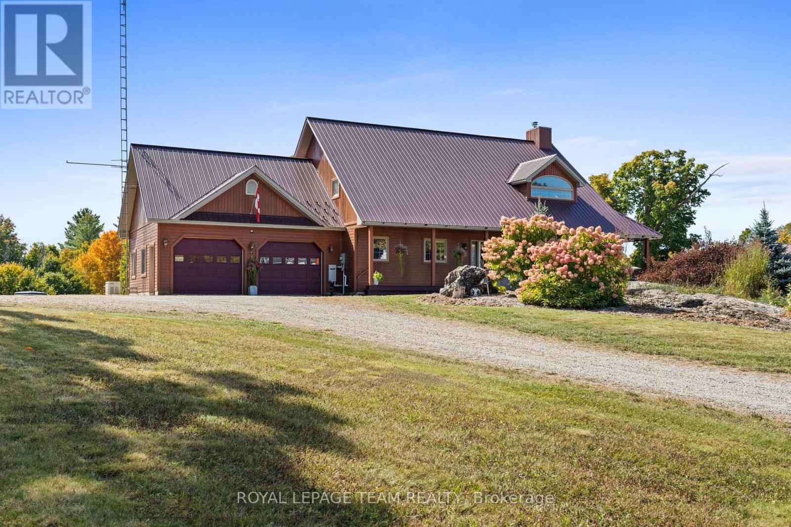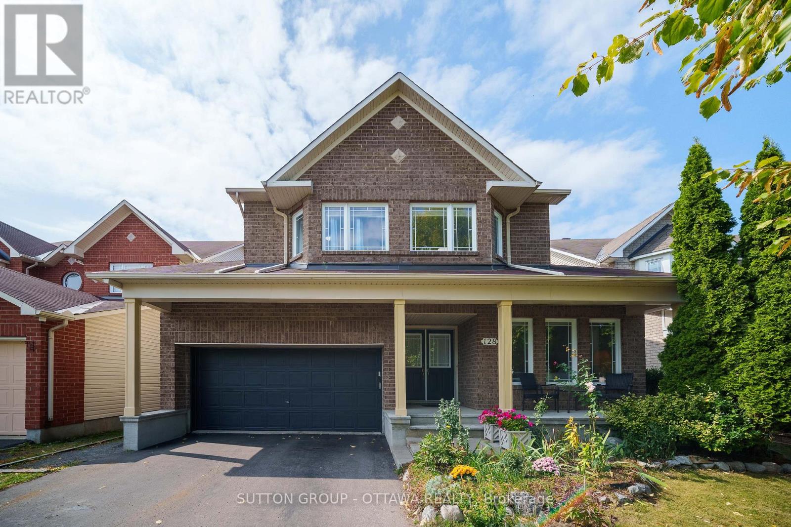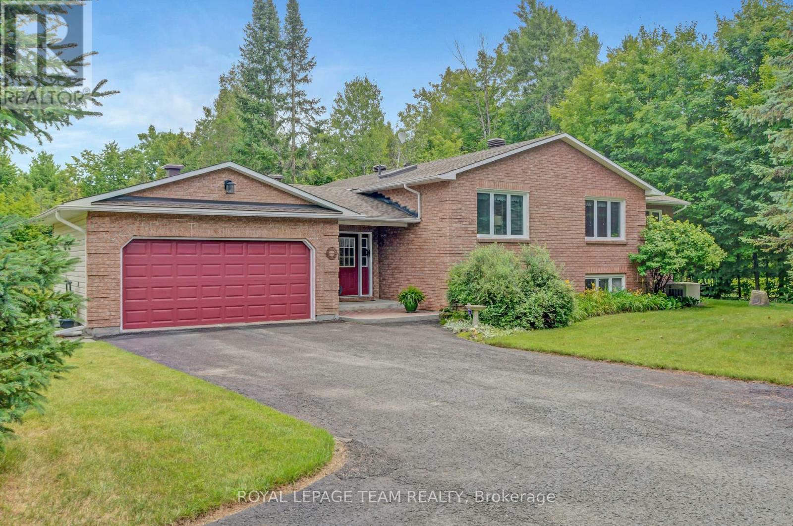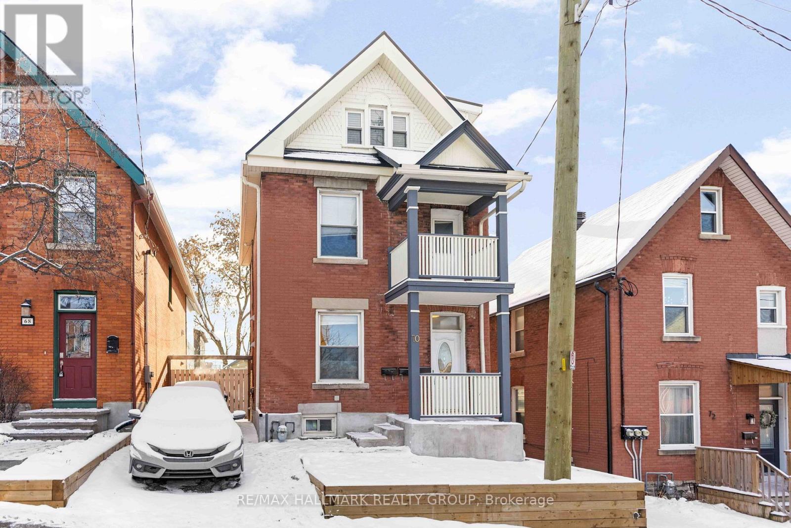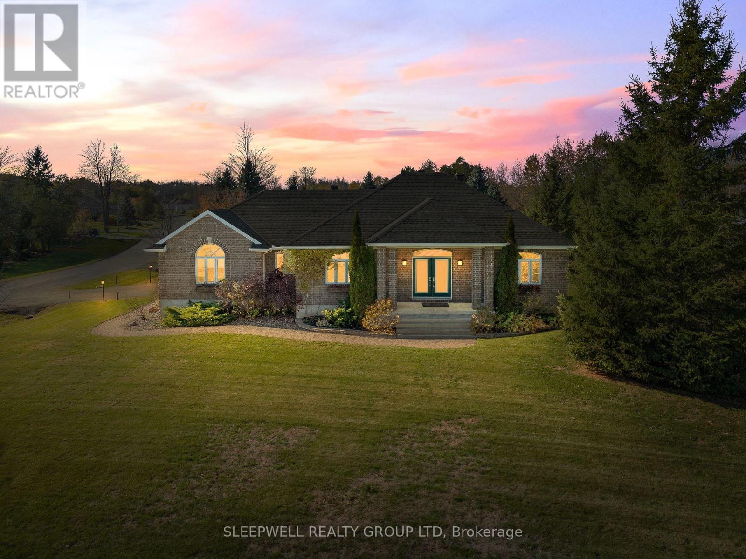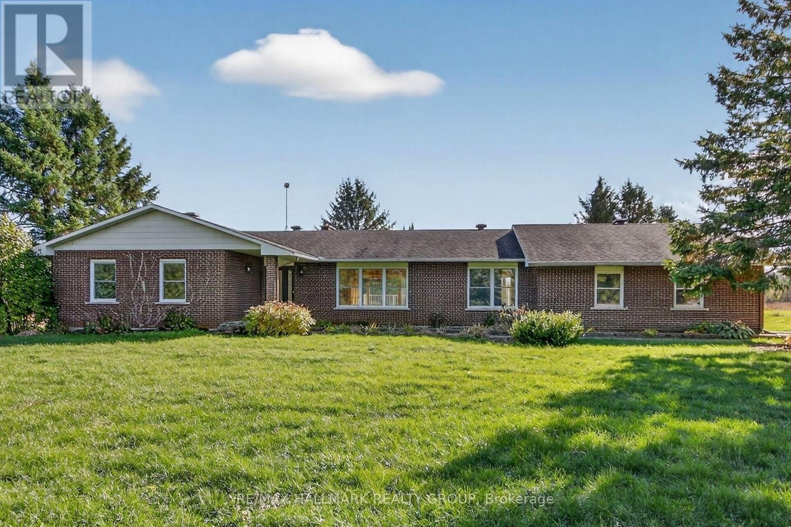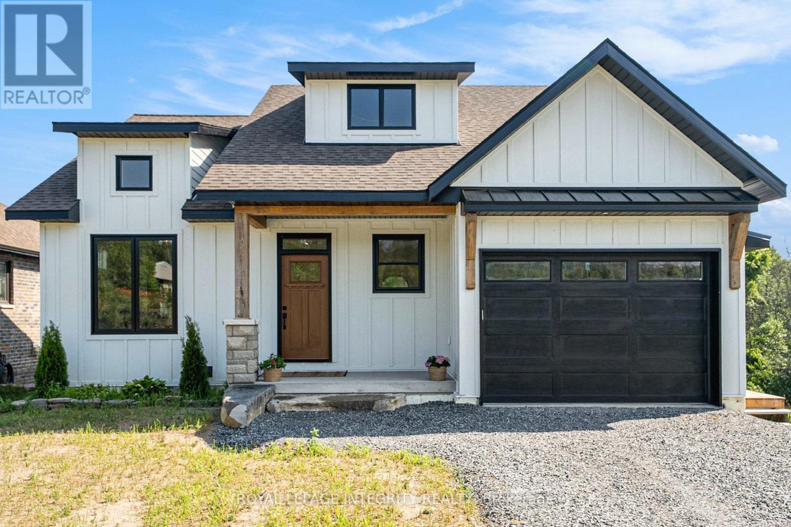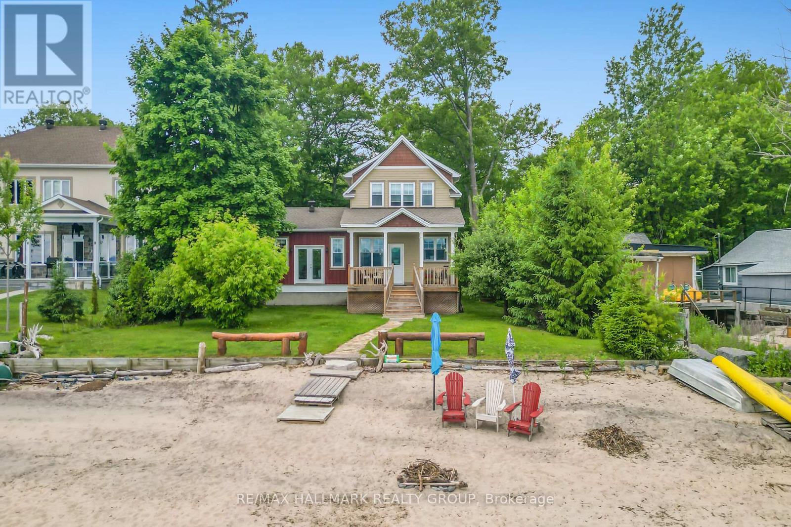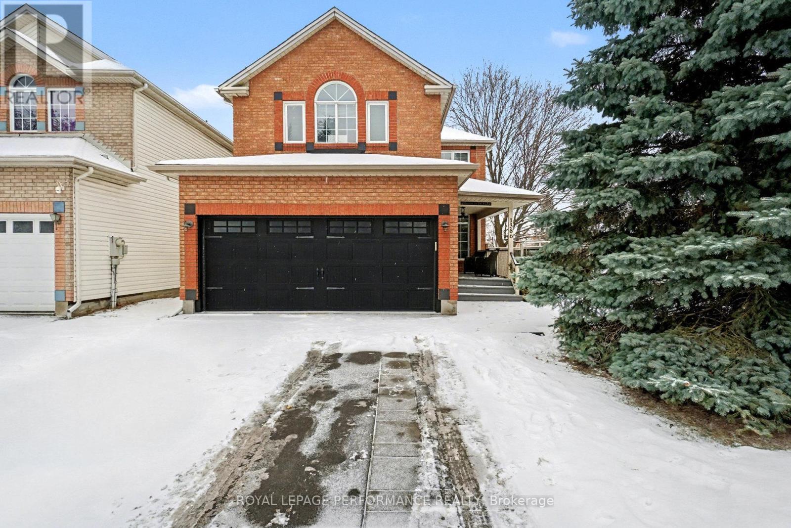We are here to answer any question about a listing and to facilitate viewing a property.
4173 Elphin-Maberly Road
Frontenac, Ontario
Welcome to this one-of-a-kind country retreat! Offering approximately 9.77 acres of natural beauty, privacy, and timeless design near Snow Road Station. This exceptional residence combines rustic elegance with architectural flair, featuring 3 bedrooms plus loft and 4 baths. The great room immediately captivates with soaring 26-ft vaulted pine ceilings, expansive windows, and a dramatic wood-burning fireplace framed in floor-to-ceiling stone. White birch hardwood flooring (2015) and French doors that open to a wraparound verandah create a seamless flow between indoor warmth and the natural surroundings. The open-concept kitchen blends style and function with granite counters, a breakfast island with bar sink, brushed-metal backsplash, and stainless Fisher & Paykel fridge/freezer. The main-floor primary suite offers a private walkout to the deck, walk-in closet, and spa-inspired ensuite with radiant cork flooring and granite counters. Upstairs, a bright loft overlooks the great room-ideal for reading or home office-alongside a spacious secondary bedroom with Juliet balcony and full bath with radiant heat. The finished walkout lower level adds versatility with in-floor heating, a recreation area, 3-pc bath, and a third bedroom or office. Outside, enjoy the large 29' diameter, 90,000 litres pool with surrounding poured concrete and wood deck for summer entertaining, a vegetable garden, and a wood shed with additional exterior wood boiler connected to forced air (house) and pool. Additional highlights include an oversized 2-car heated garage with storage, a re-screwed metal roof (2023), new well and pump (2022), new pool liner (2023), and a 22 kW whole-home Generac generator (2024). 24 hours irrevocable on all offers. (id:43934)
128 Annapolis Circle
Ottawa, Ontario
Welcome to 128 Annapolis Circle, a unique bungaloft in the heart of Hunt Club East! This home has so much to love, starting with its unbeatable setting, no direct rear neighbours and a backyard that's truly a gardeners dream, filled with perennials, mature trees, David Austin roses, peonies, and more, all carefully maintained by its long term owners. Step inside and you'll find an open-concept kitchen, dining, and living space, the true heart of the home, designed for gatherings big and small. Dramatic sloped and cathedral ceilings create an airy, architectural feel, while southwest-facing windows and a patio door flood the main level with natural light. Off the back, a cozy covered porch lets you enjoy your outdoor space without the company of bugsarguably the best feature in Ottawa summers! The main floor offers two generous bedrooms, including a rear retreat with soaring ceilings and views of the lush garden. Upstairs, the loft level feels like your own private floor, complete with a spacious bedroom, 5-piece ensuite, and a versatile open area perfect for a workspace, dressing table, or even a Pilates corner. The basement adds even more living potential with 9-foot ceilings in the main areas, a full bathroom, and loads of space to customize to your lifestyle. With privacy, charm, and a backyard paradise, this home is a rare find and a perfect match for anyone who wants something a little out of the ordinary. AC & Furnace 2025 (id:43934)
1043 County Rd 44 Road E
North Grenville, Ontario
Discover the perfect blend of comfort and natural beauty in this architecturally designed 2+1 bedroom 2 bath split level. Nestled among mature trees in the picturesque North Grenville countryside, this quality built residence offers an exceptional living experience for those seeking privacy & tranquility without sacrificing modern conveniences. Large open concept kitchen & dining area, formal living room and inviting family room with a gas fireplace to keep you cozy on cool nights. Step out the patio doors to your own private oasis. The expansive deck serves as an ideal spot for morning coffee or evening entertaining, overlooking mature perennial gardens that provide year round visual interest. For nature enthusiasts, a private nature trail winds through the property, offering peaceful walks among established trees and natural landscaping. The lower level features a rec room with gas fireplace, bedroom, craft room & utility room with plenty of storage. The heated detached garage & workshop combination provides practical storage solutions while maintaining comfortable working conditions throughout the seasons. The Cummins generator ensures uninterrupted power supply, adding peace of mind during inclement weather. The quality construction, thoughtful amenities, and natural setting create an environment where memories are made and life is truly enjoyed. Call to book your private showing now, This stunning property will not last long. Updates include new roof 2024, generator 2023, garage door opener 2024, some new windows 2020. Geothermal heating & cooling ground source 2010, 2 propane fireplaces recently maintained. Hydro is equal billing of $236./mo. Includes fridge, stove, dishwasher, microwave, washer, dryer. (id:43934)
524 Lucent Street
Russell, Ontario
Prepare to love this layout! Thoughtfully designed, this exceptional property has everything you have been looking for- you'll feel it from the moment you walk in the door. There is a large mud room coming in from the garage AND a large foyer through the front door for your guests. The main floor is full of natural light, the living room is open to the dining froom and open to the kitchen! And what a kitchen!! High end appliances and gorgeous quartz counters , a fantastic island with a breakfast bar, plus a large pantry - and a window over the sink, facing the fenced yard. Let's not forget - there is also the versatile main floor office/den/playroom! Upstairs, the primary bedroom has a 5 piece ensuite and a walk-in closet. Also upstairs, there is another 4 piece bathroom and 3 more bedrooms (each with thier OWN walk in closets!!). Plus a separate laundry room! And that's not all! The basementhas another bedroom (with it's own walk-in closet), a 4 piece bathroom and a huge finished family room - plus there's still lots of storage space too! If this isn't enough, there are automatic blinds and there is a Control4 home automation system installed wtih built in speakers throughout this beautiful property. Sold under power of sale. Sold As-Is, Where Is. Seller does not warranty any aspects of property, including but not limited to: sizes, taxes or condition. (id:43934)
70 Anderson Street
Ottawa, Ontario
Welcome to 70 Anderson Street - a fantastic investment opportunity in the heart of Little Italy. This handsome 2-1/2 storey red brick triplex, complete with an addition, is perfectly positioned to Preston Street and Chinatown, offering unbeatable walkability and strong rental appeal. The property features three well-laid-out units: Apt 1 - a 1-bedroom apartment, Apt 2 - a bachelor apartment, Apt 3 - a two-level spacious 2-bedroom apartment. Key updates include a kitchen and bathroom remodel in Apt 2 (2021), a kitchen and bathroom remodel in Apt 1 (2015), a rebuilt front exterior retaining wall (2024), an interlock metal roof (2013), and a reconstructed 2-storey front porch (2010). Additional conveniences include coin-operated laundry in the basement. Please note: restricted showing times with 24 hours' notice required. A solid addition to any portfolio-don't miss this opportunity! 24 hour irrevocable. (id:43934)
1040 Misty Morning Lane
Ottawa, Ontario
Welcome to 1040 Misty Morning Lane, a beautifully maintained bungalow in the highly sought-after Sunset Lakes community in Greely. Set on a picturesque lot, the property features a unique mature tree that becomes a charming photo spot each fall. Step inside to a bright and inviting main living area filled with natural light and beautiful hardwood floors. The kitchen offers granite countertops, ample cabinetry, and plenty of prep and storage space Just off the living room, the sun-filled sunroom provides the perfect place to relax and enjoy views of the yard. The primary bedroom retreat offers high ceilings, a large walk-in closet, and a private ensuite complete with a soaker tub. Two additional well-sized bedrooms and a full bathroom complete the main level. The finished lower level features a generous family room-ideal for movie nights, a play area, or a home gym. The unfinished portion provides excellent flexibility: create additional living space or take advantage of the substantial storage area. The home also includes a spacious attached 2 car garage, offering convenience and additional storage. Living in Sunset Lakes means enjoying a resort-style community with exceptional amenities, including four spring-fed lakes, 3.6 km of jogging trails, acres of pine trees, two tennis courts, swimming pools (including a wading pool), waterfront parks, a beach and sundeck, play structure, and a volleyball court. A truly special place to call home. (id:43934)
2772 Harbison Road
Ottawa, Ontario
2772 Harbison Road - Welcome to this spacious all-brick bungalow situated on approximately 2 acres of serene countryside. This beautifully maintained home offers 4 bedrooms and 2.5 bathrooms, providing comfortable living space for the whole family. The bright, open-concept main floor features a large living area with a cozy wood-burning fireplace, perfect for relaxing or entertaining. The renovated kitchen (2015) includes modern finishes and flows seamlessly into the dining area with views of the surrounding greenery. Hardwood floors (2015) add warmth and elegance throughout the main level. Step outside to the sunny Trek deck (2015) and enjoy peaceful views of the private yard - ideal for summer gatherings or quiet evenings. Additional updates include roof (2015) and a geothermal furnace offering efficient year-round comfort. The home also includes a large unfinished basement, providing endless possibilities for additional living space, recreation, or storage. A 2-car garage with new garage door just installed completes this well-appointed property Located just minutes from Richmond & North Gower. This home offers the best of both worlds - tranquility and convenience. Hydro Approx: $250/month. Legal description is prior to severence. 2025 Property Taxes are prior to severance. (id:43934)
2 - 29 Whittlers Cove Lane
Rideau Lakes, Ontario
Stunning Custom-Built Bungalow with Walk-Out Basement overlooking Upper Rideau Lake. Welcome to your dream lakeside retreat! This brand-new custom bungalow offers refined living overlooking the waters of Upper Rideau Lake and the Big Rideau. Thoughtfully designed with top-quality finishes throughout, this home features rich hardwood flooring on the main level, a built-in coffee bar for effortless mornings, and three walkouts that showcase breathtaking lake views from nearly every angle.The open-concept layout combines luxury and comfort, ideal for entertaining or simply relaxing in natures tranquility. The fully finished walk-out basement adds exceptional living space, complete with elegant luxury vinyl flooring and seamless access to the tranquil back yard. Located just minutes from the charming village of Westport, Ontario, you'll enjoy boutique shopping, dining, and a vibrant community all while immersed in the natural beauty of the Rideau Lakes region. Whether you're looking for a full-time residence or a luxurious seasonal getaway, this rare offering blends modern craftsmanship with the best of lakeside living. Annual Homeowner Association Fees of $60 per month includes private road maintenance, road snow removal, common area grass cutting, insurance for private road/common areas. Landscaping and finishing will be complete before occupancy. Comes with a 7 Tarion Warranty and Pre Delivery Inspection.** Taxes not yet assessed. (id:43934)
500 Bayview Drive
Ottawa, Ontario
Discover the ultimate blend of comfort, charm, and waterfront living in the heart of Constance Bay, just a scenic 20-minute drive from Ottawa. Built in 2016, this charming 3-bedroom, 2-bathroom home offers 70 feet of pristine shoreline along the Ottawa River, complete with a sandy beach perfect for swimming, paddling, or simply relaxing in the sun. From your private deck, you'll take in sweeping views that change beautifully with the seasons, making every day feel like a getaway. Step inside and be greeted by a spacious foyer that opens to a sun-filled, open-concept living space where walls of windows showcase the river beyond. The new kitchen exudes warmth with hardwood floors, and a cozy breakfast nook with direct access to the deck ideal for gatherings or quiet evenings watching the sunset. The living room is anchored by a wood stove, adding character and inviting warmth. A versatile main floor bedroom, can be used as an office and flex space, plus a stylish 2-piece bathroom complete this level.Upstairs, a hardwood staircase leads to the serene primary suite, a second generously sized bedroom, and a 4-piece bathroom with a vintage clawfoot tub a perfect spot to unwind. Additional highlights include a double detached garage, generator plug-in, owned hot water tank, and an efficient Waterloo Biofilter septic system (2016). The home boasts impressively low utility costs, with natural gas averaging just $60/month thanks to the cozy wood stove. Home was not affected by 2017 & 2019 floods. (id:43934)
700 Brookdale Avenue S
Cornwall, Ontario
this is a 1.18 acre parcel of Commercial land. The site is fully serviced and located on one of the Busiest Streets in Cornwall. Adjacent to the Property is an existing Harvey's franchised restaurant. The Harvey's site is also available for sale at $1,100,000. (id:43934)
373 River Landing Avenue
Ottawa, Ontario
YOUR NEW LIFESTYLE AWAITS: Turnkey Luxury in Half Moon Bay Under $900K! Stop dreaming and start living! Welcome to 373 River Landing Avenue, a spectacular, turnkey executive home where every detail has been thoughtfully designed for modern luxury and effortless living. At over 3,000 sq.ft. of finished space (including basement w/ full bathroom), a double garage, and a finished backyard oasis, this home presents a non-negotiable value. The moment you step inside, you feel the quality. The main level offers unparalleled flexibility, featuring a sun-drenched home office or guest suite, a formal dining space, and an open-concept living area built for flawless entertaining. Create memories in the gourmet kitchen, boasting quartz, stainless steel, and a custom wine rack, all flowing to the cozy family room with a gas fireplace.Upstairs, the home transforms into your private sanctuary. Discover four generous bedrooms, including a truly luxurious primary retreat with a spa-like 5-piece ensuite and walk-in closet. The versatile loft/den is an ideal study zone or upper-level media room, complemented by convenient second-floor laundry. Beyond the interiors, the professionally landscaped backyard is ready for summer evenings, complete with stonework, a stunning gazebo, and a pergola. Nestled on a quiet, family-friendly street, you are steps from the Jock River, parks, and all of Barrhaven's amenities. This is more than a home; it's a completely finished, low-stress luxury lifestyle ready for you to enjoy. Move in, unpack, and relax. Book your showing for this rare gem today! (id:43934)
1386 Chicory Place
Ottawa, Ontario
Welcome to this IMPRESSIVE & Expansive (almost 2900sqft liv space) 4-Bedroom residence perfectly situated on a sought-after PREMIUM CORNER LOT in a desirable neighbourhood! This home offers a wonderful blend of style & functionality, complemented by a double-car garage, interlock landscaping & an inviting front porch. Step inside to a bright & inviting main floor featuring HARDWOOD flooring & pot lighting. The open-concept design creates seamless visual sight lines across the principal living areas, including a formal living & dining room ideal for entertaining. The kitchen is designed with a vibrant & welcoming atmosphere that balances earthy warmth tones with a rich tile palette. It boasts Granite countertops, a gas stove with chimney hood-fan, built-in oven & plenty of cabinetry for storage. The adjoining breakfast area opens through patio doors to a fully fenced backyard. A cozy family room w/a gas fireplace adds comfort, while a powder room, laundry area & inside access to the garage provide exceptional convenience. A curved staircase leads to the upper level featuring NEW HARDWOOD FLOORING (22)! The generous size primary suite is a true retreat, offering a relaxing sitting area, a walk-in closet & a beautifully updated 5-piece ENSUITE with double sinks & a luxurious soaker tub. Three additional ample size bedrooms-one featuring its own walk-in closet-share an updated full bathroom with double sinks, ensuring plenty of space for family or guests. The finished basement expands the living space with a large recreation room accented by laminate flooring, pot lights, custom built-ins & cabinetry with a media unit. A separate office or hobby room & a spacious utility area complete this level, offering both comfort & practicality. Peace of mind updates include: NEW FURNACE (25), Roof(22), AC(21). Ideally located near restaurants, grocery stores & a movie theatre, this home also provides easy access to Pineview Golf Course & major amenities! 24 hours irrev on offer. (id:43934)

