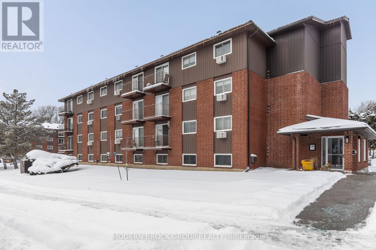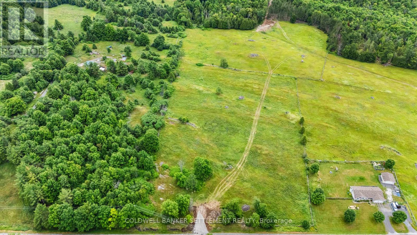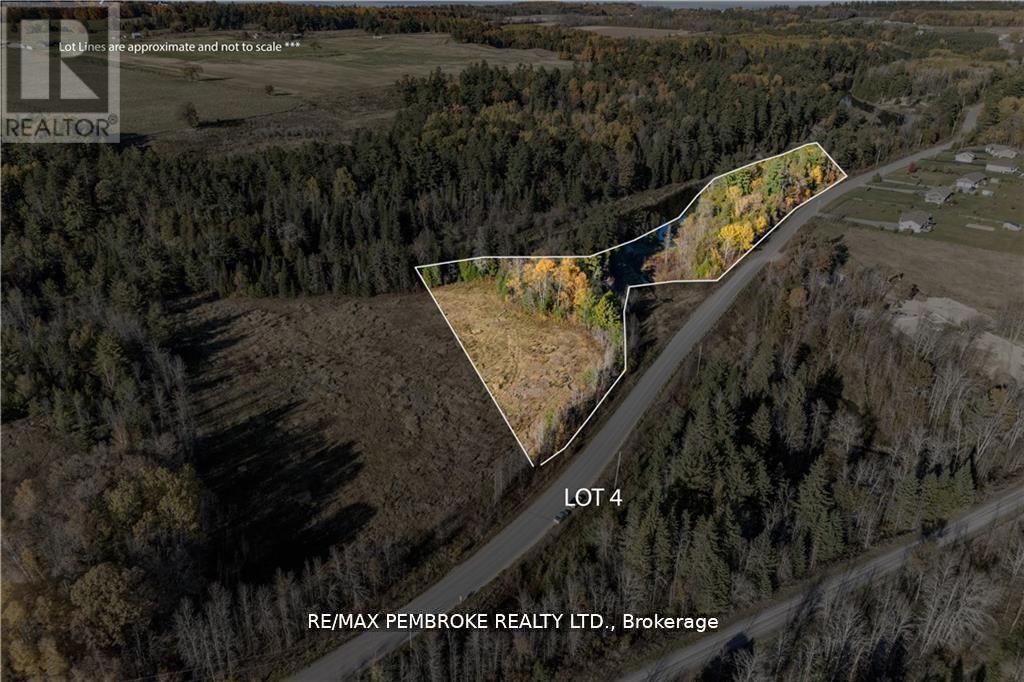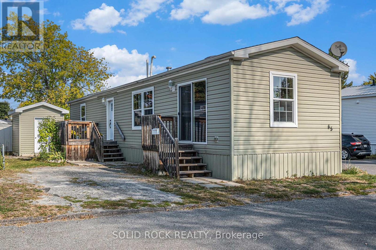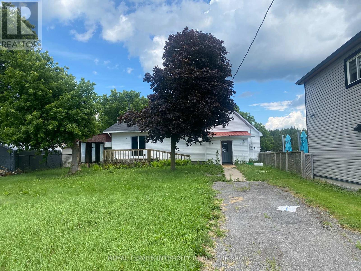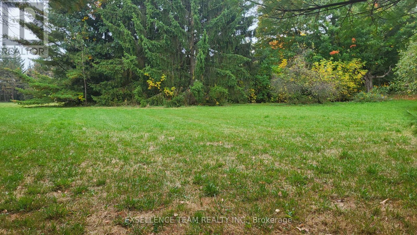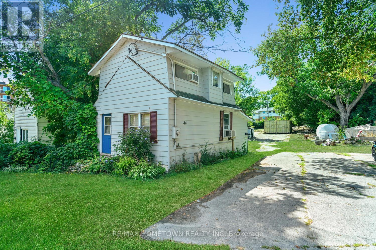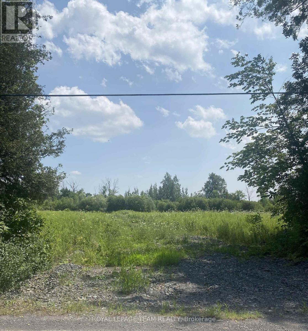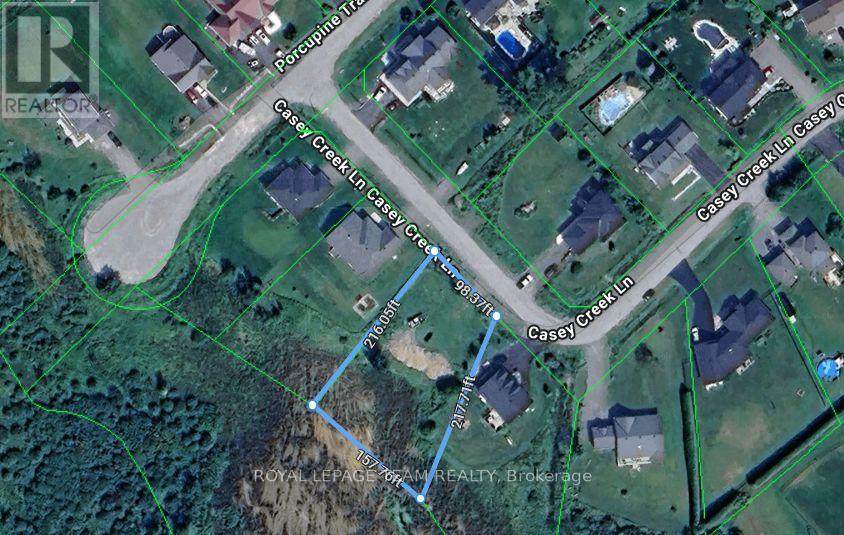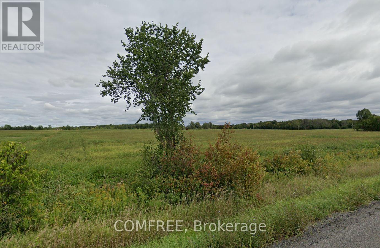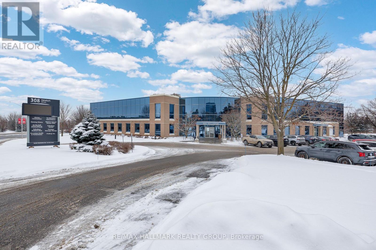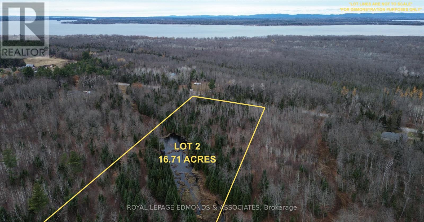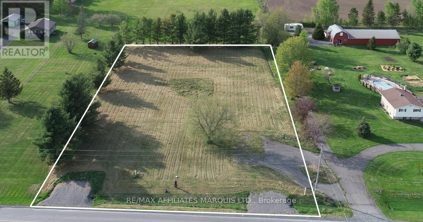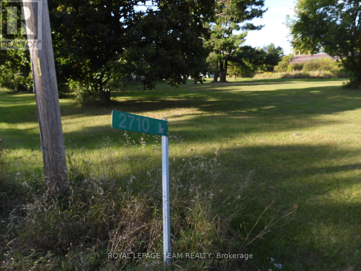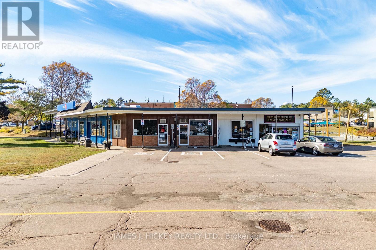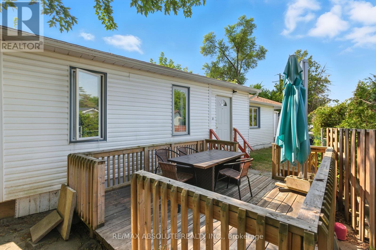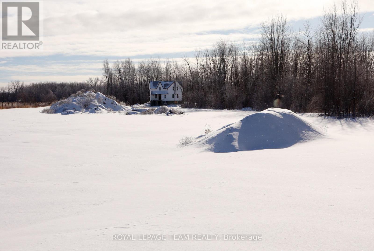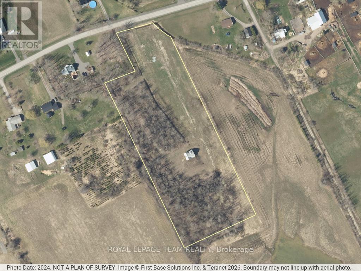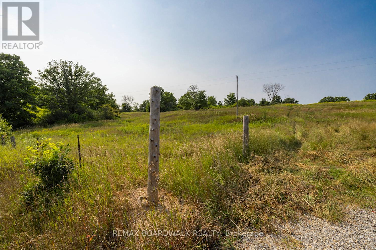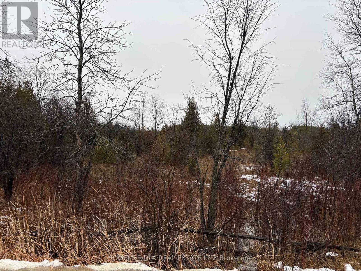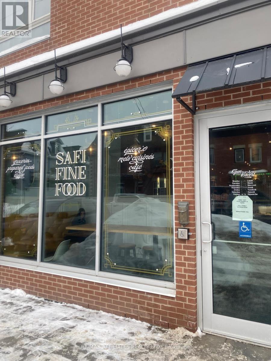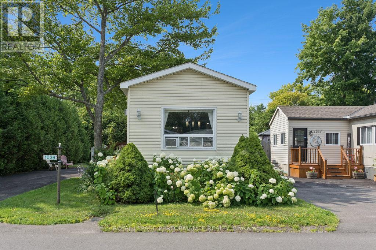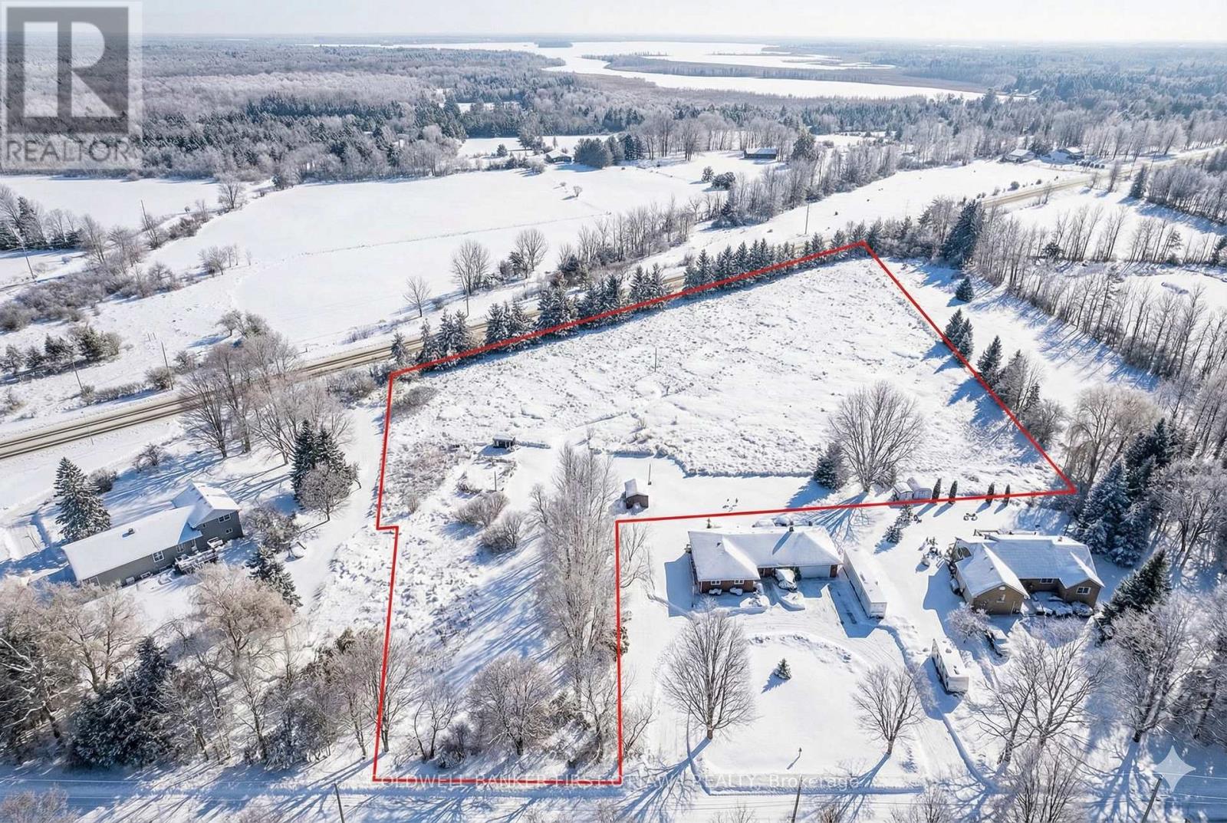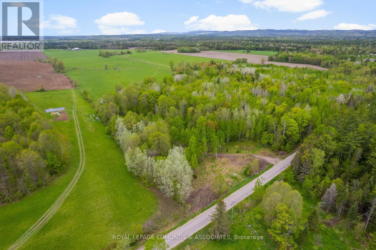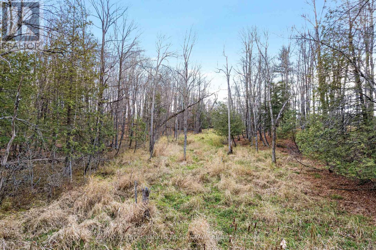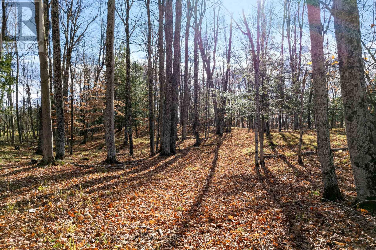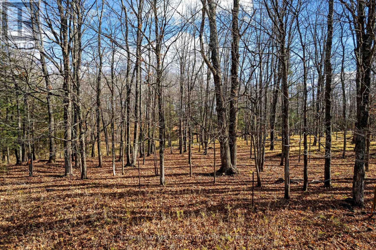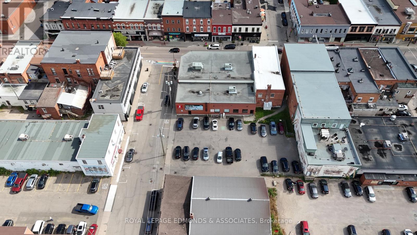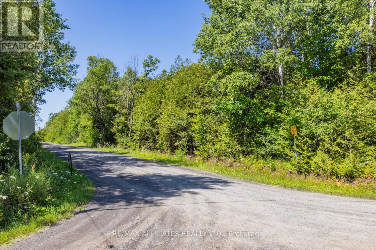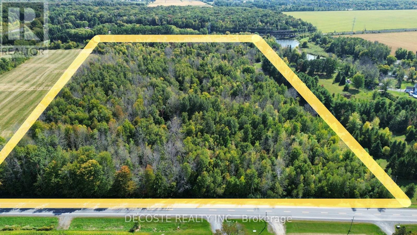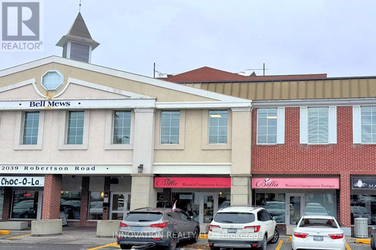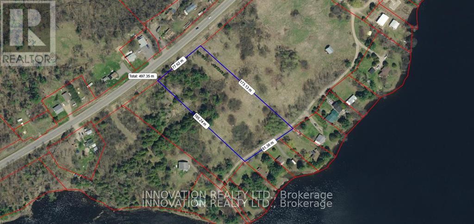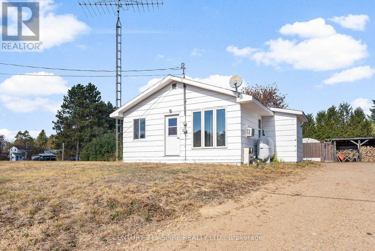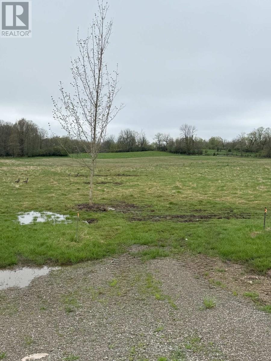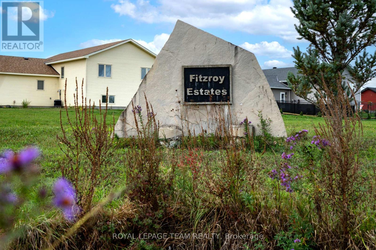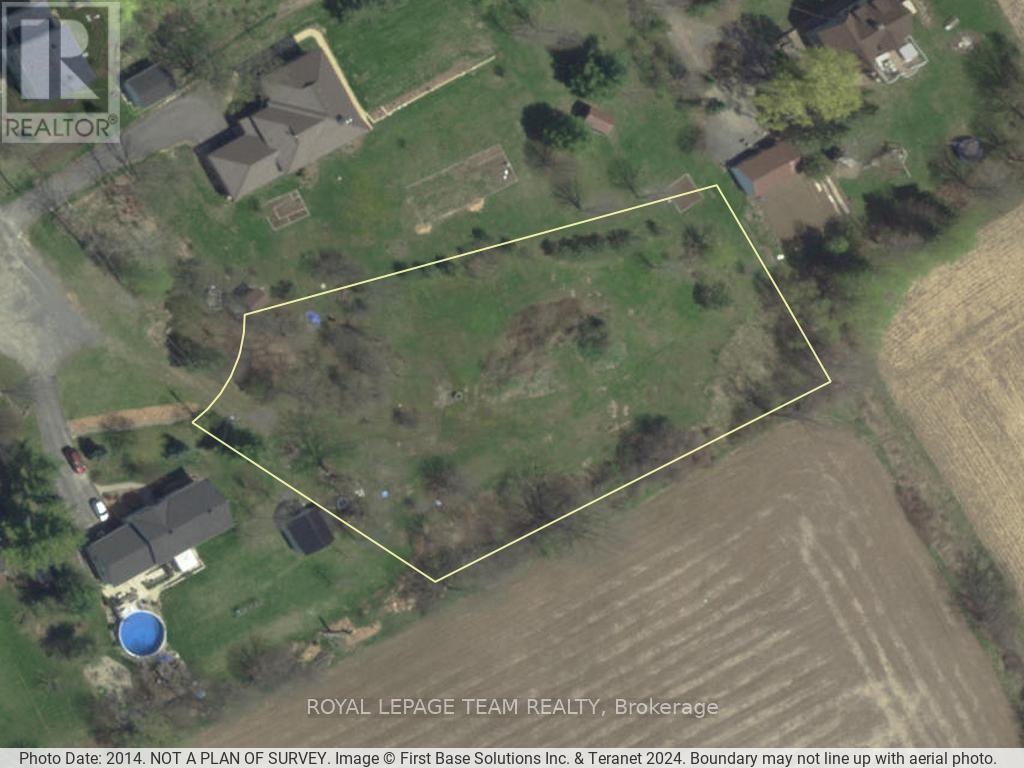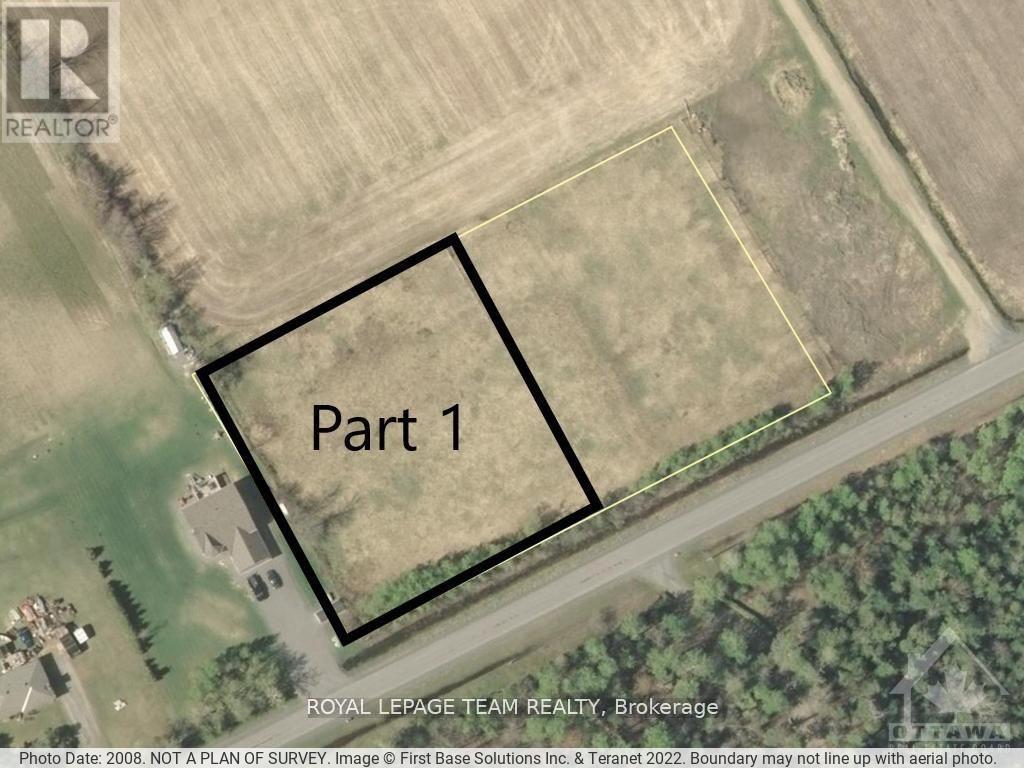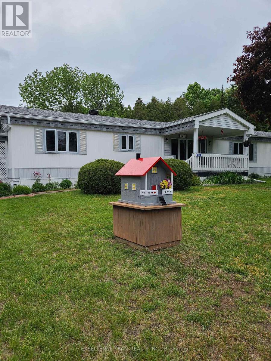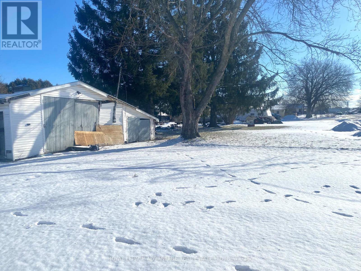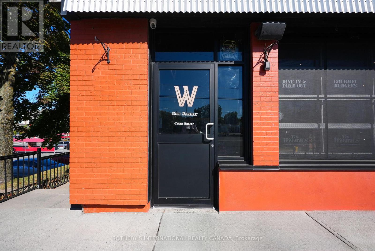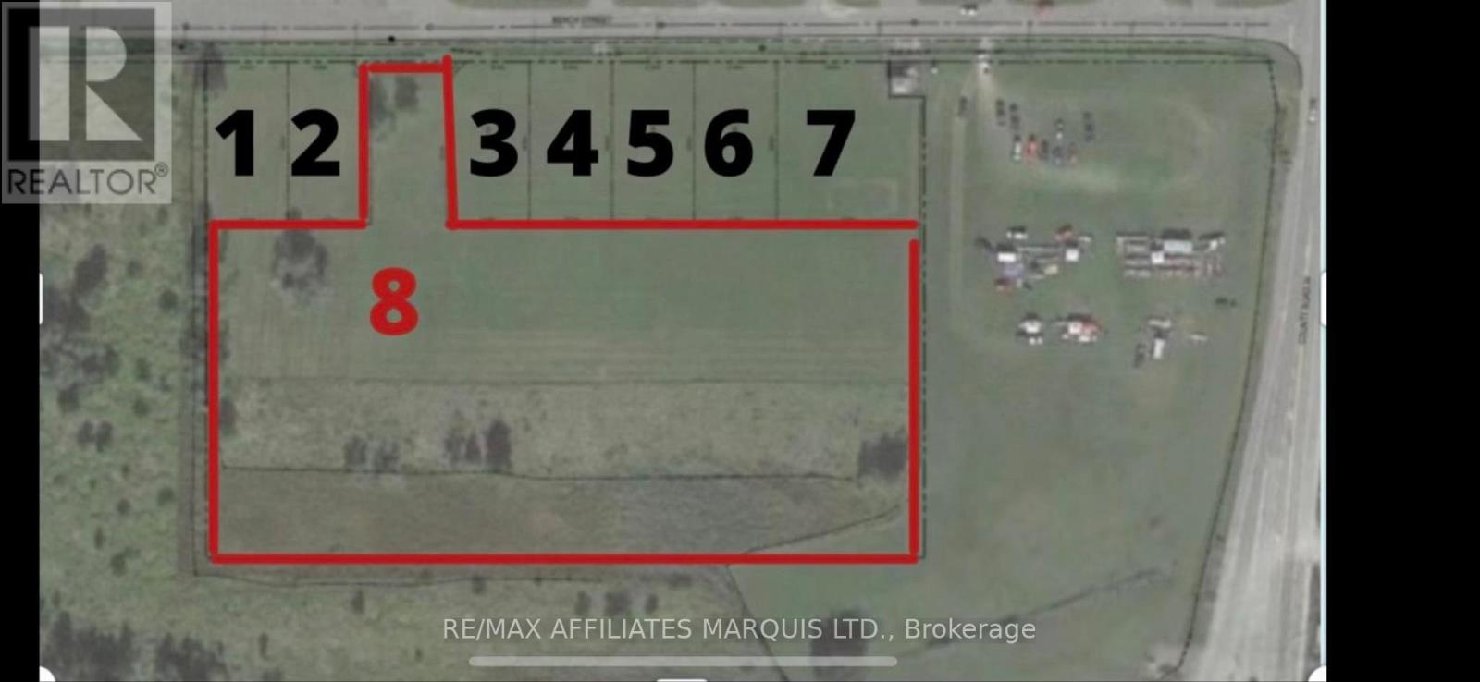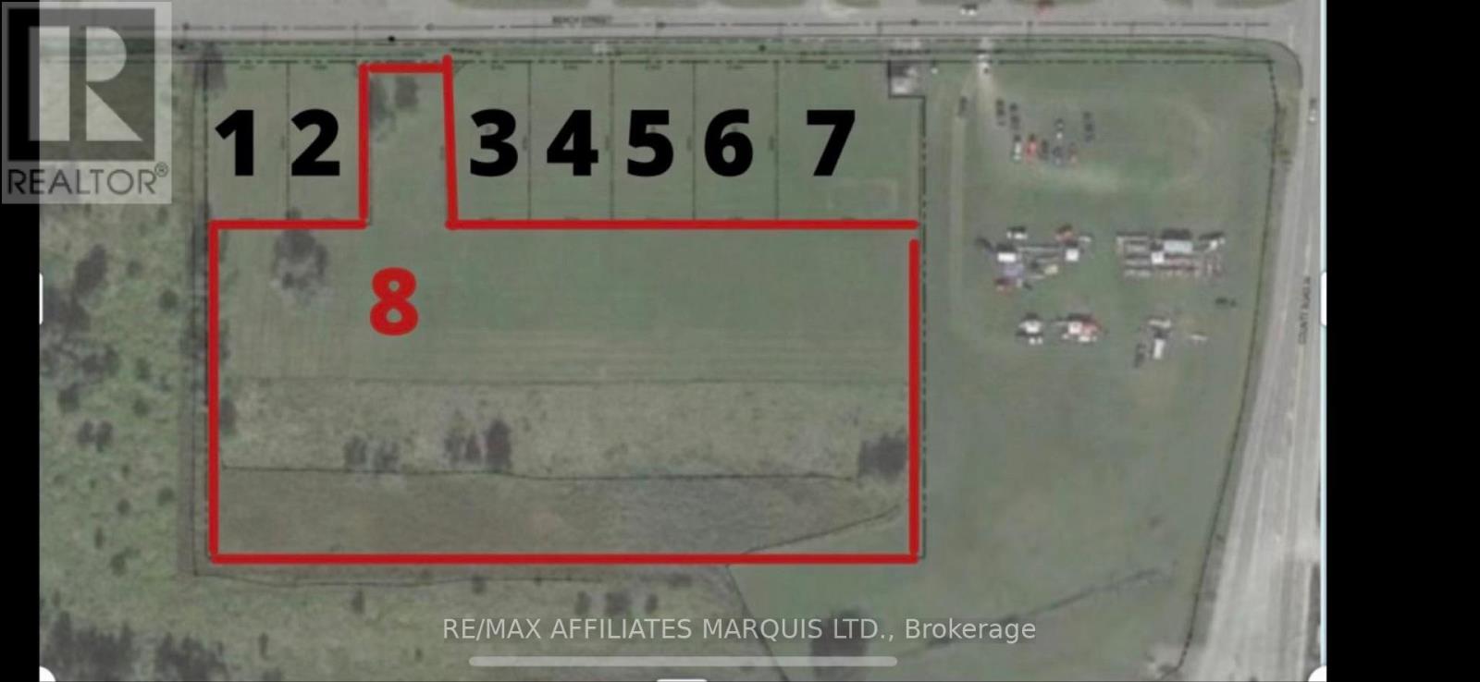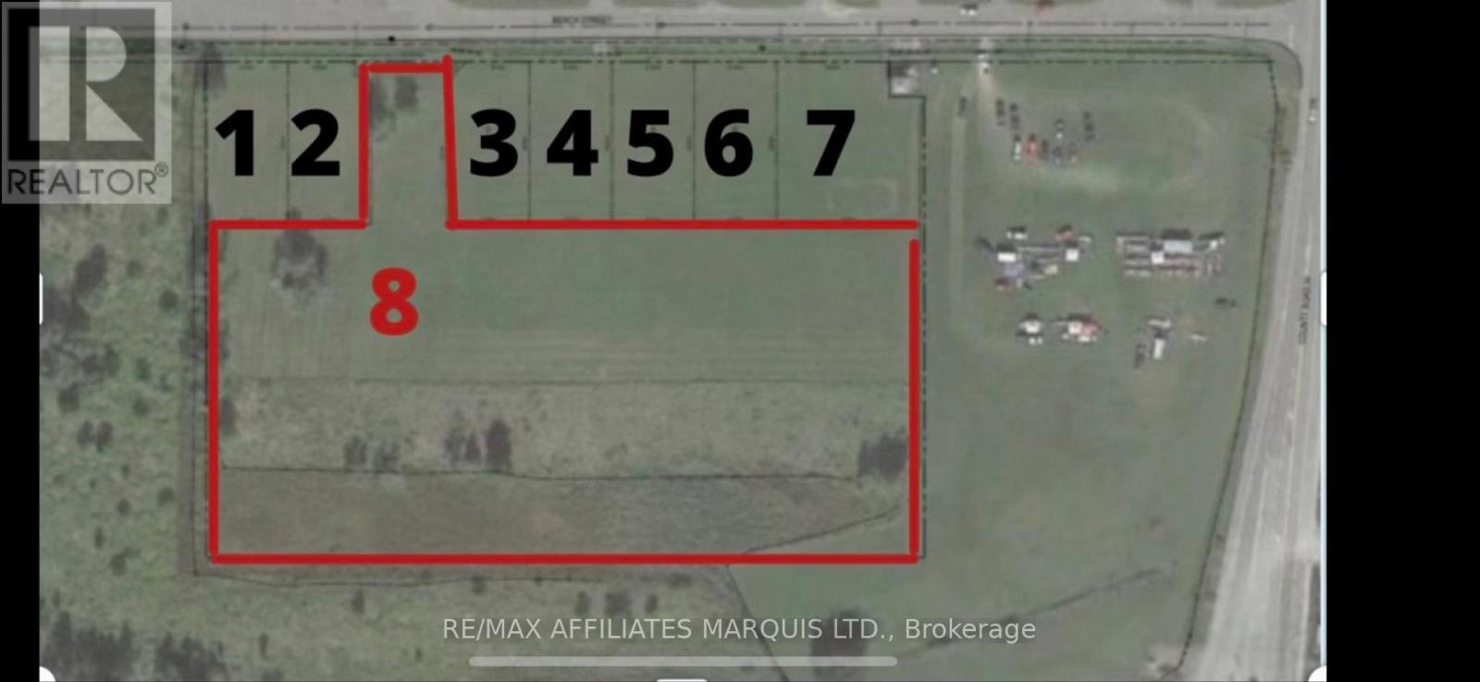We are here to answer any question about a listing and to facilitate viewing a property.
Unit #8 - 6 Charlotte Place
Brockville, Ontario
A great opportunity to enter the real estate world or add to your investment portfolio. This currently tenanted condo offers a functional layout with two bedrooms and a full four-piece bathroom. The living room provides comfortable everyday living space and room for a dining area, while the walk-through kitchen offers practical use of space and storage. Additional features include on-site laundry facilities and one included parking space. With low-maintenance condo living and existing tenancy in place, this unit is well-suited for investors seeking rental income or buyers looking to secure homeownership. Ideally located close to everyday amenities and services, this property delivers value and convenience (id:43934)
Pt 1 Herron Mills Road
Lanark Highlands, Ontario
Build your dream home on this picturesque and private 7.37+/- acre rural lot in Lanark Highlands Township, ideally located just 15 minutes north of historic downtown Perth and 40 minutes west of Terry Fox Drive in Kanata. Offering paved road frontage, a new entrance, and hydro at the lot line, this gently rolling property is ready for development. Enjoy pleasant meadow views, framed by classic split rail fencing, and the peace of mind that comes with a 2025 professional survey. Whether you're planning a country estate, hobby farm, or custom home, this lot offers a quiet rural setting with convenient access to nearby towns, lakes, trails, and essential amenities. A rare opportunity to enjoy space, privacy, and natural surroundings without being far from city services. This is a recently severed lot - Legal description to be verified. (id:43934)
0000 Thomson Road
Horton, Ontario
UNIQUE 5.51 ACRE BUILDING LOT ALONG THE BONNECHERE RIVER. THIS LOT HAS APPROXIMATELY 935 FEET ALONG THE SHORE OF THE BONNECHERE RIVER AND PROVIDES SOME DIFFERENT POSSIBILITIES FOR CONSTRUCTION OF YOUR NEW HOME. THE PROPERTY IS LOCATED VERY CLOSE TO THE ALGONQUIN TRAIL FOR MILES OF ANY TRAIL ACTIVITIES YOU MAY WANT TO ENJOY AND IS ALSO IN CLOSE PROXIMITY TO THE OTTAWA RIVER. THE LOCATION IS A POPULAR SPOT WITH PEOPLE WANTING TO LIVE IN A QUIET AND PEACEFUL AREA WITHOUT SACRIFICING THE CONVENIENCE OF THE AMENITIES IN RENFREW AND ARNPRIOR WHICH ARE A SHORT DISTANCE AWAY. KANATA IS APPROX 1 HOUR DRIVE AWAY, TOTALLY WORTH THE COMMUTE. SURVEY AVAILABLE 2024. PROPERTY NOT YET ASSESSED SO TAXES ARE UNKNOWN (id:43934)
65 Vanier Road
Ottawa, Ontario
Welcome to your new home in this charming community of Bellwood Estates! Located in the heart of Bells Corners, you will enjoy the convenience of being walking distance to shopping, recreation, restaurants, transit...pretty much everything you could possibly need. The large deck creates an inviting approach to the front door and is the perfect spot for enjoying your morning coffee, or an evening cocktail watching the sunset. Recently painted in a fresh, neutral palette and updated with easy-care laminate flooring throughout, this 2-bedroom, 2-bathroom home feels bright, modern, and move-in ready. The large eat-in kitchen is truly the heart of the home, with an eat-up peninsula, plenty of cupboard space, and tons of room for family and friends to gather, with the added convenience of a BBQ deck just outside the patio doors. The spacious primary bedroom offers walk-in closet as well as a private ensuite featuring a walk-in shower with a built-in seat and assistive features for added comfort and peace of mind. The second bedroom is ideal for hosting guests or working from home. Enjoy the luxury of a second, full 4 piece bath and a full-sized front-loading washer and dryer adjacent the main bath. A large shed provides welcome storage for bikes and other seasonal items, or could be ideal for a workshop/hobby room. With a newly installed 60,000 btu INTERTHERM furnace and a new hot water tank for your comfort and peace of mind, this home offers warmth, practicality, and exceptional value...just move in and enjoy! Monthly fee of $789.62 (that will be the price for new owner) covers land lease, property taxes, common area grounds & roads maintenance and garbage collection. All offers are conditional on applicant's approval by Parkbridge Homes. (id:43934)
2415 Du Lac Road
Clarence-Rockland, Ontario
Flipper, Investor, Renovator special! This 2 bedroom 1 bath home sits on a 0.3 acres parcel of land in the center of Saint Pascal-Baylon. Facing newly renovated Rosary Catholic Elementary School. This property has endless possibilities. This home will need foundation repairs, roof repairs and mold remediation before being habitable. PROPERTY BEING SOLD AS-IS (id:43934)
0 Speer Road
South Stormont, Ontario
Build Your Dream Home on This Private 2.95+/- Acre Lot! Welcome to this stunning Building Lot, Ideally Located on the Peaceful Outskirts South Stormont, just minutes from the City of Cornwall! Tucked behind a row of Mature Evergreen, this irregular-shaped lot offers natural privacy and a serene setting- perfect for those seeking a quiet lifestyle with quick access to urban conveniences. Natural Gas Line runs along the road as well as High Speed Internet ready for your future Home. Potential for a possible future severance (Buyers are to verify with Governing Authorities and cover Associated Costs). Whether you're dreaming of a spacious Yard or a Custom Family Home, this lot gives you the freedom to create your perfect space. Easy access to Highway 138, Hwy 401 and Cornwall. Private Treed Frontage for added seclusion, Prime location with lots of potential. Don't miss out on this rare opportunity to own a versatile building lot in a Desirable Location. This may be the One You Have Been Waiting For! Do Not walk the property without an Appointment. All Viewings for this property require an appointment. (id:43934)
111 Taylor Avenue
Kirkland Lake, Ontario
Great investment opportunity in the heart of Kirkland Lake. This fully tenanted triplex offers three self-contained units, each featuring two bedrooms, one bathroom, and a practical kitchen-living room layout. Located in a mature residential neighborhood, the property is within close proximity to schools, parks, medical facilities, and local amenities. With stable tenancy already in place, this is an ideal option for investors seeking a turnkey addition to their portfolio in a community with consistent rental demand. (id:43934)
44 Stewart Boulevard
Brockville, Ontario
Attention Investors! Prime Development Opportunity in Brockville! Seize this rare chance to acquire a large lot in a sought-after Brockville location, perfect for developers and investors. With ample space for parking and a much larger building, this property is ideal for redevelopment or holding as a valuable investment. Listed as commercially designated on Geo Warehouse (currently zoned R2-verify permitted uses with the City of Brockville), it features a small 2-bedroom, 1-bathroom house in need of improvements-perfect to renovate. The current tenant will receive a 60-day notice upon a firm offer. Located minutes from downtown Brockville or Highway 401, this expansive lot offers endless possibilities. Explore the potential with a detailed 3D tour and high-quality photos; 24 hours' notice is required for showings. Grass has been virtually enhanced. (id:43934)
00 Brae Street
Mississippi Mills, Ontario
Building lot to be severed in town. C3 zoning allows for a commercial front and residential units behind or above. Good location just off the main downtown core, across from the public parking lot for town. Seller has made preliminary calls but nothing further for severance. Willing to work with purchaser. Please do not walk the property without an agent with appointment. (id:43934)
Lt 2 Harmony Road E
North Dundas, Ontario
Build your custom dream home on Lot 2 in Winchester's Orchard Grove Development, a large 1 acre site close to the quaint and vibrant town of Winchester and the City Ottawa. Envision starting your day in modern elegance with cozy comforts, surrounded by peaceful nature. This property offers ample tree coverage to ensure privacy, complemented by an apple orchard landscape throughout the development. There is already a tested new well on the property making it easier to develop your land. Take advantage of this exceptional opportunity to build your future home in an idyllic setting. (id:43934)
104 Casey Creek Lane E
Ottawa, Ontario
Now is your chance to build your dream home in the already established neighbourhood. This amazing .62 acre lot is located in peaceful Dunrobin and is the perfect place to create family memories. This is the last lot available in this neighbourhood and has no rear neighbours. The water well is already installed. Make your dreams a reality and build what you've always dreamed of. (id:43934)
12365 Ormond Road
North Dundas, Ontario
Approximate lot size of 1.7 acres lot to build your dream home on. Within the Village of Ormond. It is 20 mins to Ottawa South or 5 minutes to the vibrant Town of Winchester for your shopping of all types and recreation. A septic system is required for building your country home. Existing well on property comes tested and is included with purchase price. (id:43934)
308 Palladium Drive
Ottawa, Ontario
Well-established and reputable Natural Beauty & Aesthetic Clinic offering a turnkey opportunity in a prime Kanata location. Mishel's Natural Beauty Clinic is known for its loyal clientele, strong brand presence, and focus on natural, refined aesthetic results. The clinic features a modern, welcoming interior, fully equipped treatment rooms, and a professionally designed layout suitable for a wide range of aesthetic and wellness services. an organic SEO-powered lead system that consistently generates bookings. This business benefits from consistent repeat clients, excellent online reputation, and strong growth potential. Ideal for an owner-operator or investor looking to enter or expand within the thriving medical aesthetics and beauty industry. Training and transition support may be available. Confidentiality agreement required. 5+5 Lease available. All financial documents available with Non-Disclosure Agreement (NDA). (id:43934)
680 Westmeath Road
Whitewater Region, Ontario
Escape to nature and build your dream home on this beautiful 16.71 acre parcel of land! This mostly flat lot offers a mix of mature trees and open space-perfect for creating your ideal country retreat. Backing onto the peaceful Mill Creek and featuring a large pond and creek running through the middle of the property, this setting provides a truly tranquil backdrop for everyday living. Whether you're an outdoor enthusiast, a hunter, or simply seeking a quiet place to raise your family surrounded by nature, this property checks all the boxes. Explore your own trails, or paddle in the creek. With plenty of space for a custom home, garage, garden, and more, the possibilities are endless. A rare opportunity to own acreage that combines privacy, natural beauty, and convenience-ready for your vision to come to life. Don't miss the chance to make this slice of countryside your forever home. *Please do not walk the property without a licensed Realtor.* (id:43934)
17175 And 17181 Mcneil Road
North Stormont, Ontario
Discover the perfect canvas for your dream home with this spacious vacant 200ftX 300ft lot, offering a rare chance to design and build a custom residence tailored to your unique vision with David R. Coleman General Contractor Ltd. Ideally located in a desirable and well-established neighbourhood, this lot is surrounded by natural beauty. Enjoy a peaceful quiet space that you will love. With services and utilities readily available nearby, building can start without delay. Whether you're envisioning a modern masterpiece or a timeless family home, this property offers the ideal foundation for your future. Don't miss this incredible opportunity to secure a premium piece of real estate. Start planning your custom-built home todaythis is where your future begins! Please note: All offers must be conditional upon entering into a builder contract with David R. Coleman General Contractor Ltd. (id:43934)
2710 Dunrobin Road
Ottawa, Ontario
4.75 acre parcel in the Hamlet of Dunrobin presently zoned Rural Industrial RG(69r). Allows for a single family home. Within minutes of Hwy 417 and Kanata Central. Adjacent property with residence also listed MLS X12445504. Light Industrial use limited to prefabrication of truss rafters and steel products and may include machinery repair. Heavy industrial use limited to a sawmill. Retail use limited to the sale of lumber and construction products. (id:43934)
10 Ridge Road
Deep River, Ontario
Excellent opportunity to own one of the best commercial locations in downtown Deep River. Approximately 700 sq. feet building with high foot traffic plus excellent visibility and an attractive storefront. Potential uses limited only by your imagination. If you always wanted to be your own boss, this could be the opportunity you have been waiting for. Presently rented with signed lease in place. Updated roof, new exterior siding. 48 hour irrevocable required on all offers. (id:43934)
00 Highway 41 Highway
Bonnechere Valley, Ontario
Tucked away in the towering trees, this 11-acre parcel is your chance to truly unplug, offering a cozy cabin and the peace of nature in an untouched forest (poplar, cedar, pine, spruce). This slice of wilderness is ready for your weekend retreats, unplugged adventures (bird watching, hiking), or future home build dreams - the possibilities here are as vast as the land itself. Over 10,000 feet of highway frontage opens the door to future severance opportunities. Hydro available at the road. Just 8 minutes to Balaclava boat launch on Constant Lake, 10 minutes to Eganville for shops, services & more. Nature, privacy, and future potential all in one incredible property. Book your showing today. (id:43934)
21 Bonner Street
Ottawa, Ontario
Welcome to this beautifully updated mobile home in Bellwood Estates, a quiet and well-maintained community in the heart of Bells Corners. This home offers a perfect blend of comfort and practicality, starting with a fully renovated kitchen featuring modern finishes, ample storage, and great counter space for cooking and entertaining. The spacious living room is filled with natural light and provides plenty of room to relax or gather with family and friends. The bathroom has been tastefully updated with a walk-in shower and contemporary fixtures, while the two large bedrooms offer comfortable retreats with generous closet space. Step outside to enjoy your private outdoor space, complete with a large deck. The oversized driveway provides plenty of parking for multiple vehicles. Located close to schools, shopping, parks, and public transit, this home is ideal for first-time buyers, downsizers, or anyone seeking affordable, move-in-ready living in a convenient and welcoming neighborhood. (id:43934)
13640 Grantley Road
South Dundas, Ontario
Looking for some country quiet? Here is a 6.7 acre parcel of land that is ready for your dream home! You can either use the current structure on site or build from scratch! Follow the long laneway through the forest, up to the home. Enjoy underground hydro running from the road to the home, as well as the drainage work that was completed in recent years. The home itself is just a shell, and may or may not be useable. There is also a well and septic on the property. The property is being sold in as-is condition. (id:43934)
13640 Grantley Road
South Dundas, Ontario
Looking for some country quiet? Here is a 6.7 acre parcel of land that is ready for your dream home! You can either use the current structure on site or build from scratch! Follow the long laneway through the forest, up to the home. Enjoy underground hydro running from the road to the home, as well as the drainage work that was completed in recent years. The home itself is just a shell, and may or may not be useable. There is also a well and septic on the property. The property is being sold in as-is condition. (id:43934)
816 Bennett Lake Road
Tay Valley, Ontario
A rare and scenic offering in the heart of Lanark County welcome to 816 Bennett Lake Road. This picturesque 3.5-acre lot is the perfect balance of open field and mature forest, providing a versatile and tranquil canvas to build your dream home or country retreat. Located just steps from the shoreline of the beautiful Bennett Lake, you'll enjoy the peace and charm of a lakeside community without the price tag of waterfront. With rural zoning, one of the most flexible land designations, this property opens the door to countless possibilities. Whether you're dreaming of a cozy full-time residence, a seasonal getaway, or a hobby property, this land provides the space and freedom to make it a reality. A driveway and civic address are already in place, while hydro is available at the paved, municipally maintained road making development that much easier. This lot is ideally situated minutes from access to Bennett Lake, which is known for its fishing, kayaking, and natural beauty. Yet you're only a short drive from a variety of amenities: 10 minutes to Balderson, home of the legendary cheese shop; 15 minutes to historic Perth, with its boutique shops, vibrant culture, and renowned hospitality; and 20 minutes to Silver Lake Provincial Park, offering beaches and day-use facilities. For even more access, you're within 30 minutes of Almonte, Carleton Place, and Smiths Falls, and only 45 minutes to Kanata or Calabogie, and Ottawa in just over an hour, offering the best of both rural and urban convenience.Surrounded by rolling hills, wooded trails, rivers, and lakes, this is an outdoor lovers paradise. Experience spectacular sunsets, vivid fall foliage, and dark, star-filled skies where the Milky Way is visible. Nearby attractions include Wheelers Maple Sugarbush, golf courses, provincial parks, and charming local artisans. Don't miss this opportunity to secure a spacious, build-ready lot in one of Eastern Ontarios most peaceful and welcoming communities. (id:43934)
0 6th Concession Road
Augusta, Ontario
Come check out this 7 acre lot on 6th concession.. Just minutes from town, on a paved road. Relatively flat with a mix of mature and freshly planted trees. Plenty of space to build your dream home and get away from it all. (id:43934)
296 Somerset Street E
Ottawa, Ontario
Business Opportunity! Well established restaurant and in fantastic location. This property opens up endless possibilities to increase foot traffic business run well with students and new development. With a lot more room to grow, this restaurant is ready for your new business skill set. It provides a welcoming atmosphere for clients. Turnkey operation with immediate income. Excellent location and huge client base as well! Four blocks away from University of Ottawa. This restaurant business allows you to create a space tailored to your own creative business ideas as well. Strong established customer base with great exposure. Don't miss out on this incredible opportunity in a prime area. This is an opportunity you do not want to pass. Show it today! (id:43934)
1036 Vista Barrett Private
Ottawa, Ontario
Welcome to this delightful mobile home located in the lovely community of Albion Sun Vista in Greely, just a short 10-minute drive south of theairport! This charming property offers an unbeatable combination of convenience, comfort, and rural living, making it the perfect option for thoseseeking an affordable home in a peaceful neighbourhood.Boasting a spacious 1-bedroom + Den, 2-bathroom layout, this cozy home offers athoughtful open-concept design. Outside, you'll enjoy a private backyard featuring a garden shed for storage and a nice deck perfect forunwinding with a cup of coffee or hosting summer gatherings. The driveway offers space for up to 4 vehicles, providing plenty of parking for youand your guests.New furnance installed December of 2025.Albion Sun Vista is a fantastic community, ideal for retirees or anyone looking for the tranquility of rural living while stillbenefiting from close proximity to the city. With shopping, restaurants, and major amenities all within easy reach, this location truly offers thebest of both worlds.If youre searching for an affordable option that doesnt compromise on charm or convenience, this lovely home may be theperfect fit for you! Land Lease Fees are $734.40 per month. (id:43934)
00 Drummond Concession 12c Road
Drummond/north Elmsley, Ontario
Set in a friendly established community near Innsville, just west of Carleton Place. Surrounded by picturesque countryside, this 3.9 acre building lot has a cleared site and southern exposure for your new home. Peaceful country living, minutes from shopping, schools, recreation, and services in Perth or Carleton Place. The level lot is currently a mix of open meadow, natural vegetation and trees that border the property for privacy. Approx 150 ft road frontage allows you to design your preferred entrance off of township road. Visibility from Hwy 7 offers potential for a home-based business. Rural zoning permits custom-built home, garage-workshop, home-based businesses, hobby farm, market garden, small agricultural venture or, land investment. Location on township maintained road with cell service, high-speed internet and curbside garbage pick-up. Hydro available at the road. Survey also available. Added bonus, HST included. Enjoy rural life with easy access to major routes for commuting. Just 10 minutes to Perth or Carleton Place and only 30 mins to Kanata. (id:43934)
0 Wright Road
Whitewater Region, Ontario
This 22-acre lot in Westmeath offers the perfect canvas to build your dream home or hobby farm, nestled among mature trees that provide both privacy and tranquility. Property is a good mix of trees and fertile farmland (clay loam soil). Excellent deer and turkey hunting on the property. Enjoy the best of both worlds with just a 30-minute commute to Pembroke, while being only 5 minutes from the charming town of Westmeath for quick errands or a fill-up. For water enthusiasts, the boat launches at La Passe and Westmeath are just 5 minutes away, offering endless opportunities for fishing and water adventures on the Ottawa River. This lot has a mix of bush and open pasture - would make a great spot for hobby farming or garden enthusiasts alike! 24-hour irrevocable on all offers. (id:43934)
Pt 1-00 Herron Mills Road
Lanark Highlands, Ontario
Just under 5 acres in the heart of the Lanark Highlands. Located on a paved township road just 4 minutes from Middleville, 6 minutes north of Lanark and 25 minutes from the amenities of Perth, this property offers the peace of country living without sacrificing easy access to town. A rare opportunity to build your dream home in one of the most picturesque corners of Lanark Highlands, this gently wooded parcel backs onto open farmland, providing a peaceful backdrop and stunning seasonal views. All the small-town charm and essential amenities of Lanark Village only 6 minutes from your door. Build the home you've always imagined in a setting you'll never want to leave. (id:43934)
Pt 2-00 Herron Mills Road
Lanark Highlands, Ontario
Discover the perfect blend of privacy, nature, and convenience with this beautiful, nearly 5 acre treed lot in the heart of the Lanark Highlands. This gently wooded property backs onto open farmland, providing year-round views and a peaceful setting for your future home. Drilled well already in place. A great opportunity to build in a quiet rural location while staying close to amenities - just 6 minutes to Lanark Village and 25 minutes to Perth. Only 4 minutes to the small town charm of Middleville with their strawberry socials, local fair and events. This exceptional rural lot is ready to bring your vision to life. (id:43934)
Pt 3-00 Herron Mills Road
Lanark Highlands, Ontario
A rare opportunity to build your dream home in one of the most picturesque corners of Lanark Highlands, this nearly 5 acre wooded parcel backs onto open farmland, providing a peaceful backdrop and stunning seasonal views. With mature maple trees throughout the property, you can even tap your own maples, after all, this is the Maple Capital of Ontario! Enjoy nearby local favourites: Village Treats in Lanark for coffee, chocolates, and sandwiches or Rosetta Hills Alpacas & Mini Putt, just nine minutes away. All the small-town charm and essential amenities of Hopetown, Middleville & Lanark Village. If you're looking to build in harmony with nature while staying close to everything you need, this exceptional rural lot is ready to bring your vision to life. Build the home you've always imagined in a setting you'll never want to leave. (id:43934)
186 Albert Street
Pembroke, Ontario
Unlock a steady, hassle-free income stream with this strategically located 8,500 sq. ft. asphalt parking lot in the heart of downtown Pembroke. Part of a two-property package, the lot is currently leased by Scotiabank until 2034, offering a secure, cash-generating opportunity with an established tenant. Must be sold in conjunction with the property next door at 174 Albert St. (id:43934)
0 Bolton Road
North Grenville, Ontario
Welcome to this picturesque 3.1-acre corner lot, ideally located at the corner of Bolton and Forbes Road in sought-after North Grenville area.This beautiful parcel is the perfect canvas for your future dream home, country retreat, or long-term investment. With a culvert and private driveway already installed, much of the hard work has been done just start your planning, grab your permits, and build.The land has been thoughtfully maintained, offering a blend of cleared space for building while preserving the natural forested elements that provide privacy, fresh air, and a connection to nature. Wake up to the sounds of birdsong, enjoy peaceful country sunsets, and take in the serene surroundings that only rural living can provide.Hydro is easily accessible at the road, and the lot is located less than an hour to Ottawa, making it ideal for commuters or those seeking quiet living with city convenience. Situated perfectly between the charming village of Merrickville and the growing town of Kemptville, you'll enjoy access to schools, shopping, dining, and recreational -- all just minutes away. Whether you're a builder, investor, or dreaming of your forever home in the country, this lot offers incredible potential in a location that continues to grow in demand. Don't miss your chance to secure this stunning rural escape! (id:43934)
N/a County 17 Road
South Glengarry, Ontario
19-Acre Wooded Lot Near Lancaster! Located just west of Lancaster on County Road 17, this 19-acre property features a beautiful mix of mature woods and easy access from Wentworth Road. Offering both privacy and convenience, it could make an excellent building lot close to town amenities. The Raisin River is only steps away, with the potential for canoeing or boating access nearby. (id:43934)
9 - 2039 Robertson Road
Ottawa, Ontario
Turnkey Business Opportunity. Bella Women's Consignment Boutique. This well-established retail boutique is now available for purchase, offering a strong brand identity, a reliable customer base, and a proven revenue model. The store benefits from established supplier and consignment relationships, along with a solid online presence and active social media following. Fully trained staff may be included, and transition support is available to ensure a smooth handover for the new owner. This opportunity is ideal for an entrepreneur looking to take over a profitable and well-loved boutique with significant potential for continued growth. (id:43934)
0 Downing Lane
Greater Madawaska, Ontario
Welcome to the Lot where you can build your dream home or cottage in a wonderful area! Elevated lot offers wonderful views of the Madawaska River! Pick your own apples, raspberries and plums! Access this lot from both Calabogie Road and Downing Lane. Hydro and Bell highspeed available at both lot lines. The property is located close to hiking trails, downhill ski hills & cross-country skiing, golf, beaches, speedway, waterways, great local restaurants, & recreation trails. Experience everything this amazing lot & year round community has to offer! (id:43934)
22 Zilney Street
Madawaska Valley, Ontario
Welcome to this delightful 1-bedroom bungalow perfectly situated on the edge of town - Barry's Bay. This cozy home offers convenient main-floor living and is an excellent opportunity for downsizers, first-time buyers, or investors. The inviting interior features an efficient oil forced-air heating system complemented by a wood stove for added comfort and warmth. Set on an approximate 0.25-acre lot, the property provides ample outdoor space for gardening, entertaining, or simply enjoying the peaceful surroundings. There is also extra storage space for tools and equipment with both a shed and a handy lean-to. Located on a quiet dead-end street with minimal traffic, yet just moments from shops, restaurants, healthcare, and all town amenities, this property combines small-town tranquility with everyday convenience. (id:43934)
0 Rideau Ferry Road
Drummond/north Elmsley, Ontario
Prime over 2-Acre Building Lot! Seize the opportunity to build your dream home on this spacious lot, perfectly situated offering excellent access to both Perth and Smiths Falls. Whether you're looking for a peaceful rural retreat or a convenient location close to amenities, this property delivers the best of both worlds. Located just minutes from Rideau Ferry, you'll enjoy easy access to the stunning Rideau Canal, perfect for boating, fishing, and outdoor recreation. The lot offers ample space for a custom home, garage, or additional outbuildings, with a setting that balances privacy and accessibility. Great road frontage & visibility Close to lakes, parks, and local amenities Ideal for commuters or those seeking a country lifestyle Don't miss out on this fantastic opportunity. Schedule a viewing today! (id:43934)
7 Frank Davis Street
Mississippi Mills, Ontario
Outstanding opportunity. Prime Business Park lots in the Friendly Town of Almonte. Located in Mississippi Mills these newly created lots range in size from approx. 1 acre to 1.48 acres & offer a blank slate to build what you need to grow your business. The lands are branded Employment Lands (Zoned E1) & are being sold by the Municipality. Almonte is the perfect town to source and attract employees to help your business move to the next level. Located on the Mississippi River, Almonte is 20 Minutes to Kanata & 35 minutes to downtown Ottawa. Time to grow? Time to become part of the Almonte Business Community. (id:43934)
77 Learmonth Avenue
Ottawa, Ontario
Attention Builders, Developers, and Rural Lifestyle Enthusiasts! A fantastic opportunity awaits in the approved Village of Fitzroy Harbour Subdivision to build your dream single-family home with no time limit to build! This impressive 452' x 379' x 246' (1.072 acre) reverse pie-shaped lot is the largest in the subdivision and offers plenty of space and privacy to create your ideal country living retreat. Enjoy the charm and tranquility of Fitzroy Harbour, a friendly community where you can truly embrace rural living from peaceful nights under the stars to year-round local activities. Convenient nearby amenities include a fire station, general store, LCBO, post office, and Harbor Pizzeria, along with St. Michaels School (Grades 1-8) for families. Don't miss your chance to secure this exceptional lot in one of the Ottawa Valleys most sought-after rural villages! 24-hour irrevocable on all offers. Buying Realtor and/or Buyer to verify and satisfy themselves regarding all Subdivision Covenants and requirements. HST is in addition to the purchase price and is payable by the Buyer to the Seller. (id:43934)
45 - 200 Des Violettes Street E
Clarence-Rockland, Ontario
Build your dream home!! Almost 30,000 sq. ft. green corner lot 180.41 ft x 50.94 ft x 75.28 ft x 243.53 ft x 155.97 ft )in a fantastic JML subdivision in picturesque Hammond, completely sold out, with paved streets, municipal water, natural gas, tennis courts, high speed internet, lovely mature trees and greenspace. Build your dream home and enjoy nearby Prescott Russell Trail, bike paths and Larose Forest. snowmobiles, ATV, mountain Bike, Equestrian clubs . 22 min from everything you could ask for in Orleans, 15 min to Rockland and 30 min from our nations capital city. Hammond Golf and Country Club with a delicious restaurant attached is just 5 minutes away. Calypso waterpark just 22 minutes away too. Sellers got building site plans he will include as well. NO HST HERE!!! (id:43934)
31 Silver Fox Crescent
North Dundas, Ontario
This is the one for you! Come and see this one-of-a-kind lot nestled into a quiet, family-friendly subdivision just 10 minutes south of Metcalfe! This undeveloped residential building lot sits on the edge of a ridge creating endless opportunities as to how to construct your new home. The southern border of the lot offers unobstructed views stretching across the fields, all the way to Winchester. There is a mix of small and large trees on the property, you can select which you'd prefer to keep! Located only 20 minutes from Ottawa's south end or 10 minutes to Winchester all of the amenities it has to offer such as a full service hospital, shopping, restaurants and an elementary school! A bonus to living in Ormond is the Oschman Forest with a walking trail and a children's park coming this year. A great place to put down roots. To note: HST is in addition to the purchase price. (id:43934)
Pt4pt1 French Settlement Road
North Dundas, Ontario
Is it time to build your dream home? Here is a great opportunity to own this building lot that is just over 1 acre! This hard-to-find, nearly square lot offers enhanced usability and superior privacy from neighboring properties, setting it apart from the typically long and narrow lots. Sitting along a low-traffic, paved road, this lot has mature trees along the road frontage, and small brush on the rest. Easy to clear and get the process started! Kemptville is only 10 minutes away, with tons of shopping, schools, and a hospital, or 25 minutes to Ottawa! Survey for the property is available. (id:43934)
3912 Bobby Street
North Glengarry, Ontario
Pride of ownership shines through in this immaculate 2 bedroom, 1 bathroom modular home located on a large private corner lot on Bobby Street just south of Alexandria in the peaceful White Cedar Park for individuals 55 and older. Extras include new water softener, reverse osmosis water treatment, enclosed storage area, air conditioning, natural gas wall heater, natural gas fireplace, ample paved parking, carport, workshop and storage shed all in a natural, landscaped setting. Roof was re-shingled in 2015, structural beams replaced in 2004, French drain under the house to culvert runs the full length of the house. (id:43934)
19 Lila Street
Montague, Ontario
Excellent opportunity for investors or those looking to build in town. This large, level corner lot measures approximately 180 ft x 120 ft and features municipal water and sewer already connected. Opportunities to purchase an in-town lot of this size do not come up often. The property has not yet been severed but offers strong potential for severance into up to three individual lots, with water and sewer connections already in place for all three. There is a garage on the property that is AS IS. A rare in-town development opportunity. Please do not walk the property without an agent present. (id:43934)
2525 Bank Street
Ottawa, Ontario
Exceptional opportunity to own an award-winning The Works franchise, proudly serving Ottawa since 2001. Ideally located in one of the city's busiest and most desirable corridors just minutes from Hunt Club, South Keys, and Findlay Creek this established restaurant enjoys excellent visibility in a high-traffic plaza directly off Bank Street. The 2,050 sq. ft. space features seating for 80 guests, a welcoming patio (seats 25), abundant natural light, and ample free parking. The restaurant is fully equipped with a chefs production kitchen designed to handle high volumes efficiently, along with an extensive list of top-quality equipment included in the sale. This turnkey operation offers exceptional brand recognition, loyal clientele, and comprehensive training and ongoing support from the franchisor, ensuring a smooth transition for new ownership. The current lease is HIGHLY favorable at $7,046.02 per month tax and garbage removal included, with three years remaining plus two extendable five-year terms. Ideal for an owner-operator or entrepreneurial couple seeking a proven business with six-figure income potential and manageable hours. A beautifully maintained and profitable operation in a prime Ottawa location ready for you to step in and build on its success. Serious buyers only. Financial statements are available upon signing an NDA and after providing proof of funds. Those with industry experience will thrive. Business-only sale. (id:43934)
Lot 3 South Beech Street
South Glengarry, Ontario
Prime Semi-Detached Lot in Lancaster, Ontario!! Discover the perfect place to build your dream home in the charming village of Lancaster, located in the Township of South Glengarry-an area celebrated for its historic roots, Celtic heritage, and inviting rural character. This ideal location offers the tranquility of country living while providing quick access to urban conveniences. Just minutes from Highway 401, this lot allows effortless travel to Cornwall, as well as the Ontario-Quebec border. You're also only moments from the picturesque St. Lawrence River, where boating, camping, and reconnecting with nature become part of your everyday lifestyle. Outdoor enthusiasts will enjoy the nearby Cooper Marsh Conservation Area, known for its scenic boardwalks, birdwatching opportunities, and guided nature tours. Essential amenities-including shopping, restaurants, a grocery store, pharmacy, and more-are all conveniently close. Measuring approximately 70 feet of frontage and 138 feet in depth, this lot offers ample space and is ready for construction. Bring your vision and transform this blank canvas into the home you've always imagined. Build your future in beautiful Lancaster-where nature, community, and convenience meet. (id:43934)
Lot 2 South Beech Street
South Glengarry, Ontario
Prime Semi-Detached Lot in Lancaster, Ontario!! Discover the perfect place to build your dream home in the charming village of Lancaster, located in the Township of South Glengarry-an area celebrated for its historic roots, Celtic heritage, and inviting rural character. This ideal location offers the tranquility of country living while providing quick access to urban conveniences. Just minutes from Highway 401, this lot allows effortless travel to Cornwall, as well as the Ontario-Quebec border. You're also only moments from the picturesque St. Lawrence River, where boating, camping, and reconnecting with nature become part of your everyday lifestyle. Outdoor enthusiasts will enjoy the nearby Cooper Marsh Conservation Area, known for its scenic boardwalks, birdwatching opportunities, and guided nature tours. Essential amenities-including shopping, restaurants, a grocery store, pharmacy, and more-are all conveniently close. Measuring approximately 70 feet of frontage and 138 feet in depth, this lot offers ample space and is ready for construction. Bring your vision and transform this blank canvas into the home you've always imagined. Build your future in beautiful Lancaster-where nature, community, and convenience meet. (id:43934)
Lot 1 South Beech Street
South Glengarry, Ontario
Prime Semi-Detached Lot in Lancaster, Ontario!! Discover the perfect place to build your dream home in the charming village of Lancaster, located in the Township of South Glengarry-an area celebrated for its historic roots, Celtic heritage, and inviting rural character. This ideal location offers the tranquility of country living while providing quick access to urban conveniences. Just minutes from Highway 401, this lot allows effortless travel to Cornwall, as well as the Ontario-Quebec border. You're also only moments from the picturesque St. Lawrence River, where boating, camping, and reconnecting with nature become part of your everyday lifestyle. Outdoor enthusiasts will enjoy the nearby Cooper Marsh Conservation Area, known for its scenic boardwalks, birdwatching opportunities, and guided nature tours. Essential amenities-including shopping, restaurants, a grocery store, pharmacy, and more-are all conveniently close. Measuring approximately 70 feet of frontage and 138 feet in depth, this lot offers ample space and is ready for construction. Bring your vision and transform this blank canvas into the home you've always imagined. Build your future in beautiful Lancaster-where nature, community, and convenience meet. (id:43934)

