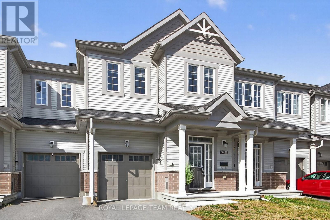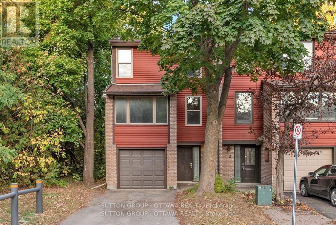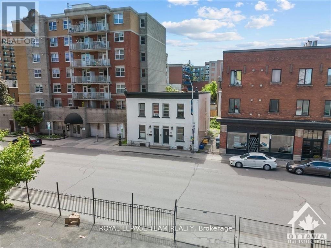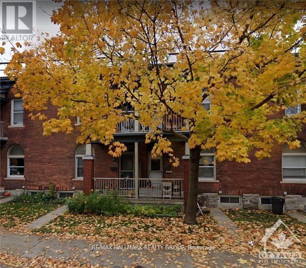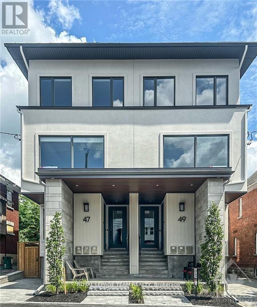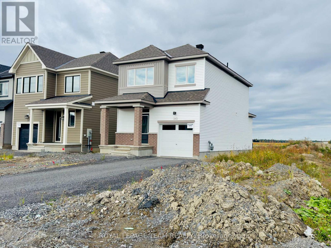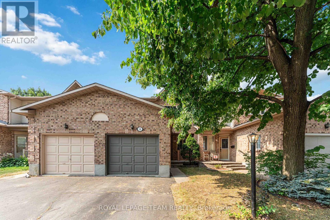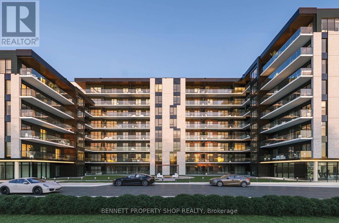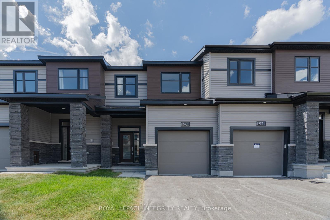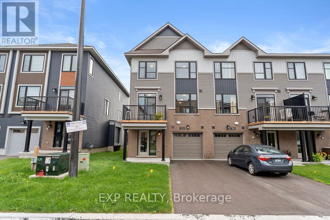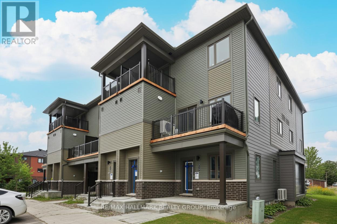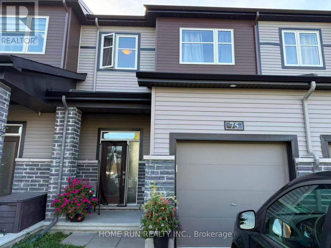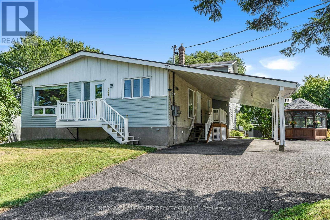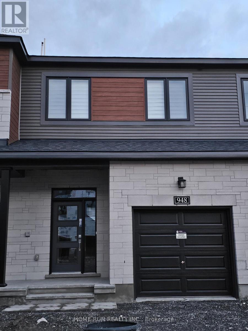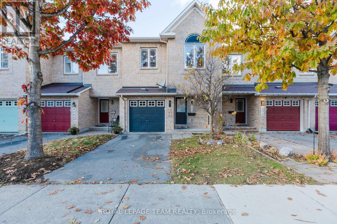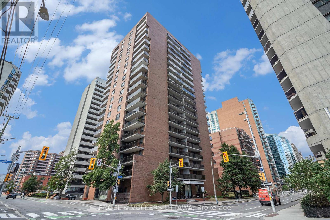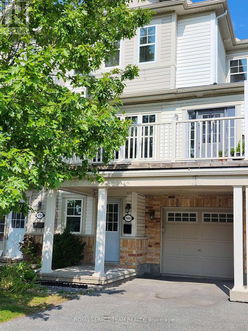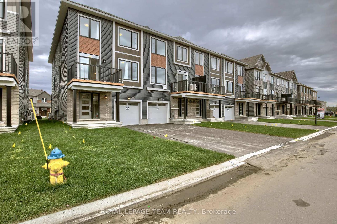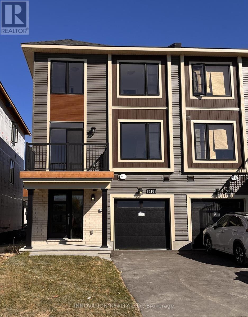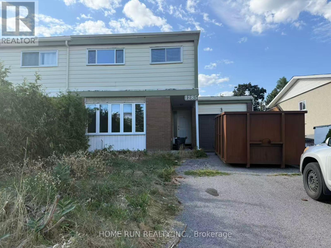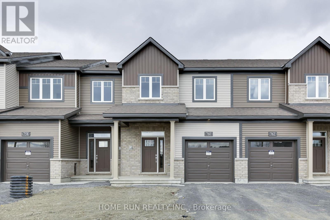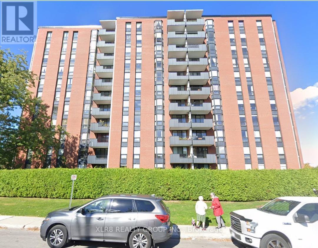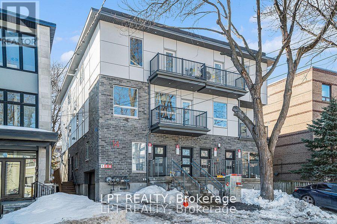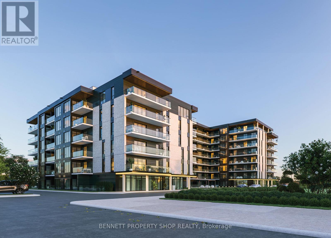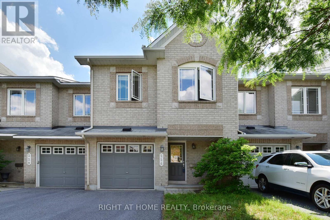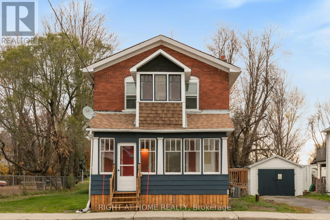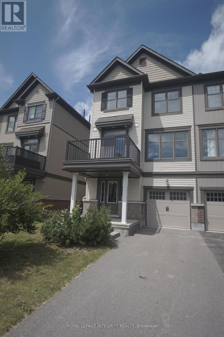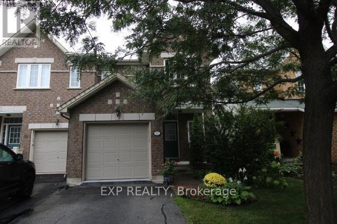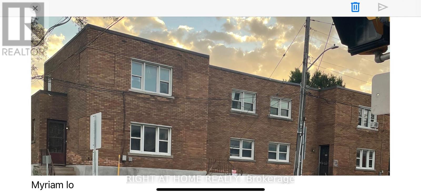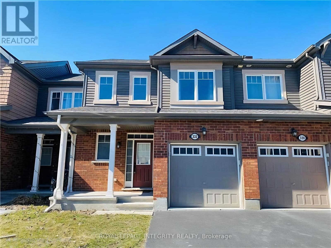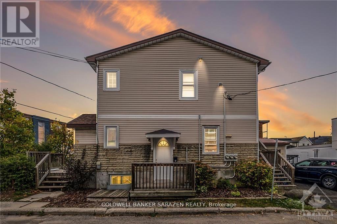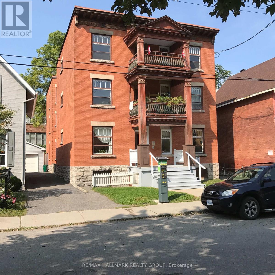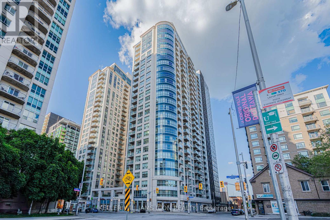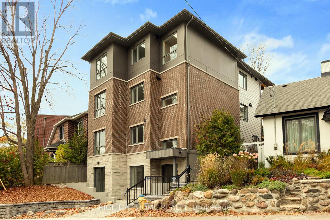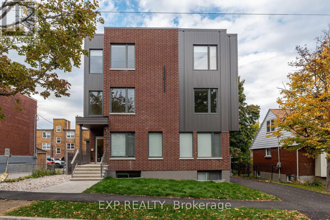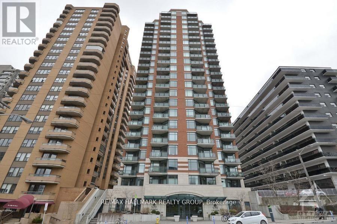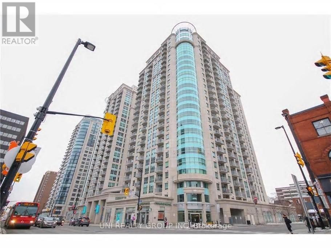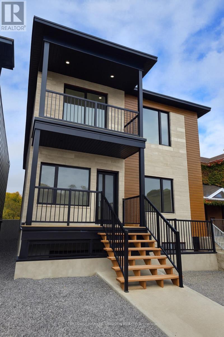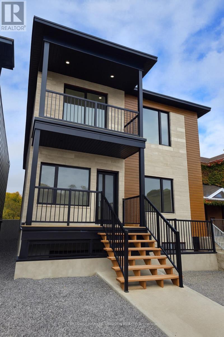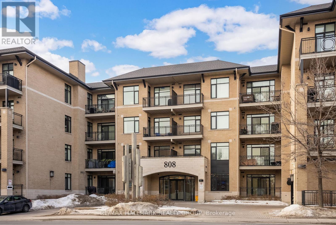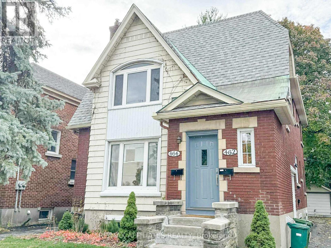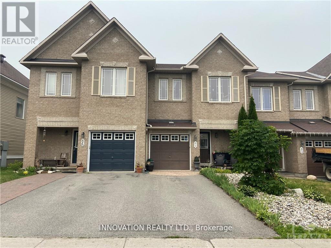We are here to answer any question about a listing and to facilitate viewing a property.
548 Flagstaff Drive
Ottawa, Ontario
Welcome to 548 Flagstaff Dr. Beautifully designed 2 storey townhome offers bright, open-concept living on main floor with 9ft ceiling. Modern kitchen features ample cabinetry, island, granite countertops, ceramic backsplash, sleek stainless steel appliances, eating area with easy access to backyard. The foyer provides convenient inside access to the single car garage, a 2-piece powder room. Sun-filled great room with access to fully fenced backyard, perfect for entertaining. Upstairs, you'll find 2 spacious bedrooms just steps away from the 4-piece family bathroom as well as the primary bedroom - a private retreat, featuring a 2 walk-in closets & a luxurious 4-piece ensuite. Finished basement adds even more living space with a cozy family room, a storage room and laundry. (id:43934)
1 Marielle Court
Ottawa, Ontario
Spacious 1,700 SF end-unit townhouse in Britannia with walk-out basement. Recently renovated. Features enormous living spaces illuminated by large picture windows. Features include hardwood floors, large bedrooms, new appliances, and a timeless exterior (no vinyl here). Enjoy the view of the mature trees in the backyard (and no rear neighbours) from the elevated balcony off the kitchen (a great place for morning coffee). Minutes to the LRT. Available month-to-month or on a longer term. (Note: Furniture in photos is rendered. House is vacant.) (House also listed for sale. See listing MLS X12459098). (id:43934)
310 Cumberland Street
Ottawa, Ontario
Welcome to this updated semi-detached home nestled in the vibrant and sought-after community of Centretown. Offering 3 generous bedrooms plus a dedicated office, this home is perfect for families, students, professionals, or anyone looking for flexible living space in a prime location. Upstairs, you'll find a stylishly renovated full bathroom, while the main level features a convenient powder room ideal for guests and everyday use. Enjoy an open and airy main floor layout with updated flooring, a refreshed kitchen, and plenty of natural light throughout. Laundry is located on the lower level. Located just steps from shops, restaurants, transit, parks, and everything Centretown has to offer! (id:43934)
375 Lyon Street N
Ottawa, Ontario
Flooring: Hardwood, Flooring: Carpet W/W & Mixed, Deposit: 4600, Flooring: Ceramic, Great location in Center Town -walk to everywhere! This stunning 3-bedroom unit townhome is tastefully updated: New Kitchen with quartz countertops, new bathroom, new appliances, refinished hardwood floor, freshly painted..... with an abundance of space and an open concept layout while maintaining the character and this historical building. The main level features great size living/dining with hardwood floors, bright and spacious kitchen with access to the backyard. In-unit laundry is conveniently located on the first level. On the second level, you will notice laminate flooring throughout the 3 bedrooms and the hallways. The master suite offers a private balcony with amazing views of Ottawa Downtown. Close to all amenities, steps away from Lyon LRT, ByWard Market, Parliament Hill, Ottawa River Walk/Bike paths, gym, local cafes, restaurants, and nightlife. Don't miss your opportunity! Parking is available by Permit at an additional cost. (id:43934)
1 - 49 Grosvenor Avenue
Ottawa, Ontario
Experience luxury living in this LOWER LEVEL, 2-BEDROOM, 1-BATH, IN-UNIT LAUNDRY, newly constructed, state-of-the-art rental apartment nestled in the highly coveted Old Ottawa South neighbourhood. Entrance to the BASEMENT UNIT at the rear of the building. Flooded with natural light from the large oversized window in the living/dining area, this apartment boasts high ceilings, high-end vinyl flooring, exquisite quartz countertops, and luxurious ceramic porcelain marble slabs in the bathroom. There is a shared fenced-in rear yard for apartments #1 & #2. Conveniently situated near the vibrant Glebe, walking distance to Carleton University, Landsdowne Park, public transit, and an array of amenities, this residence offers unparalleled comfort and convenience. Gas, Hydro and Internet are extra. No on-site parking. May be able to get street parking permits through the city of Ottawa. Rental Application, proof of employment and credit check required from each tenant to apply. Minimum 1 year lease. AVAILABLE September 1st. (id:43934)
A - 759 Adams Avenue
Ottawa, Ontario
Fully renovated 3 bedrooms, 1-bathroom UPPER UNIT- in a beautifull 2 unit Bungalow. Available November 1st! Features include: Open concept floor plan, updated kitchen and bathroom, stainless steelappliances, In-unit washer and dryer, deck off patio doors and beautiful back yard, basement is not included, 1 parking spot included (in a shared driveway), water and gas included, Hydro is not included, snow removal and landscaping not included. Close to both CHEO and the general hospitals, public transit & shopping. Lots of schools and parks surrounded by. No Smoking. (id:43934)
343 Cantering Drive
Ottawa, Ontario
RENT TO OWN / HALAL FINANCING. Brand New Detached Home. Caivan - SERIES 1 PLAN, ELEVATION. 4 Bedrooms, 3.5 Bathrooms, Single car garage & 50K in upgrades. Chef's Kitchen. In-law suite built in. In the developer's words -"Fox Run, an exceptional new community where you will discover small-town charm within the City of Ottawa, complemented by an array of modern amenities. You will immediately feel at home in the historic village of Richmond, with its proud 200-year heritage and beautiful green spaces. Fox Run was designed for those who appreciate finely crafted, award-winning homes with upgraded finishes. Fox Run is a vibrant community nestled amidst a wide variety of local amenities. Highly ranked schools, charming delis, modern grocers, and regional parks offer unparalleled options for residents and families. Some photos are virtually staged. (id:43934)
18 Ravenscroft Court
Ottawa, Ontario
Welcome to this spacious 3-bedroom, 2.5-bath townhouse located in a quiet, family-friendly cul-de-sac in the heart of Stittsville! This well-maintained home features durable hardwood flooring throughout main and second floor - carpet only on stairs! The bright kitchen opens to a cozy solarium that leads to a large and private backyard with no rear neighbors, perfect for summer BBQs and sunbathing. The second floor features two generously sized bedrooms served by a 3pc main bath. Second floor also features a large primary bedroom with a walk-in closet and a 3-pc ensuite. The large basement offers plenty of space for storage and recreation. Enjoy easy access to transit, schools, parks, and a wide range of amenities, including grocery stores, banks, restaurants, pharmacy, and leisure - the Amberwood Golf Course is just a few minutes' drive away. Freshly painted and professionally cleaned, this move-in-ready home is perfect for families looking for a safe, clean and accessible home for their family! Available today! (id:43934)
705 - 600 Mountaineer
Ottawa, Ontario
PROMO: 2 MONTHS FREE RENT AND PARKING FOR A LIMITED TIME. This stunning 2-bedroom, 2-bathroom rental apartment offers modern design, luxurious amenities, and a spacious layout for ultimate comfort. Immediate occupancy is available. The primary bedroom features a private ensuite and a walk-in closet, providing convenience and ample storage. The unit includes a large balcony, perfect for relaxing and enjoying the view. The open-concept living space boasts stainless steel appliances, granite countertops, a glass shower, in-suite laundry, and central air conditioning. Included in the rent are BELL Fibe Internet, hot water, window coverings, and an underground storage locker. Residents enjoy access to premium on-site amenities, including a fitness and yoga room, a rooftop terrace with a BBQ grill, coworking and lounge spaces, a pet grooming area, bike storage, and an electric vehicle charging station. Conveniently located within walking distance of groceries, shopping, scenic walking paths, and public transit, this unit is ideal for modern, connected living. Underground parking is available for $170/month. Some photos are for illustration purposes only and floorplan may vary slightly. Showings are booked MON-THURS 1-7PM or SAT-SUN 11-4pm. Some units are available for immediate occupancy. Price reflects Promo on 1 year lease. (id:43934)
501 - 600 Mountaineer
Ottawa, Ontario
PROMO: 2 MONTHS FREE RENT AND PARKING FOR A LIMITED TIME. This stunning 2-bedroom, 2-bathroom rental apartment offers modern design, luxurious amenities, and a spacious layout for ultimate comfort. Immediate occupancy is available. The primary bedroom features a private ensuite and a walk-in closet, providing convenience and ample storage. The unit includes a large balcony, perfect for relaxing and enjoying the view. The open-concept living space boasts stainless steel appliances, granite countertops, a glass shower, in-suite laundry, and central air conditioning. Included in the rent are BELL Fibe Internet, hot water, window coverings, and an underground storage locker. Residents enjoy access to premium on-site amenities, including a fitness and yoga room, a rooftop terrace with a BBQ grill, coworking and lounge spaces, a pet grooming area, bike storage, and an electric vehicle charging station. Conveniently located within walking distance of groceries, shopping, scenic walking paths, and public transit, this unit is ideal for modern, connected living. Underground parking is available for $170/month. Some photos are for illustration purposes only and floorplan may vary slightly. Showings are booked MON-THU 1-7PM or SAT-SUN 10-4pm. Some units are available for immediate occupancy. (id:43934)
90 Osler Street
Ottawa, Ontario
Experience the epitome of modern living in this 3-bedroom, 3-bathroom townhouse located in a desirable Ottawa neighbourhood, perfectly situated near the bustling Kanata High Tech Park. This home offers a luxurious open-concept main level featuring a spacious living and dining area, along with a state-of-the-art kitchen equipped with sleek cabinetry and the latest stainless-steel appliances. The expansive windows fill the home with natural light, creating a warm and inviting atmosphere. The property showcases a combination of tile, hardwood, and wall-to-wall carpet flooring, providing both style and comfort throughout. Each bedroom is generously sized, offering a private retreat, while the bathrooms-including a spa-inspired ensuite-are elegantly designed with contemporary fixtures. Additional highlights include in-unit laundry, an attached garage. Ideal for professionals and families alike, this home combines convenience, style, and functionality for a truly exceptional living experience in Ottawa. Photos were taken before the current tenant moved in. (id:43934)
310 Raheen Court
Ottawa, Ontario
Deposit: First and last month's rent. Flooring: Hardwood, Laminate, and Wall-to-Wall Carpet. Welcome to this Minto Dawson model! You are greeted by a spacious foyer with convenient access to the garage and a laundry room offering ample storage, along with a large mechanical room perfect for seasonal items.The second level features a bright, open-concept living space with oversized windows that fill the home with natural light. The modern kitchen is equipped with stainless steel appliances, quartz countertops, and hardwood floors that flow seamlessly through the main living area. A convenient powder room completes this level. On the upper level, you'll find three spacious bedrooms and a full bathroom. The primary bedroom includes a generous walk-in closet. Ideally located between Barnsdale and Greenbank, this home is close to schools, parks, shopping, amenities, and a golf course - offering both comfort and convenience. (id:43934)
514 Lillian Freiman Pvt S
Ottawa, Ontario
Beautifully designed ground level 3 bedroom, 2 bathroom stacked townhome. Tons of upgraded living space in this stunning home, perfectly situated in the highly sought-after Half Moon Bay neighbourhood of Barrhaven. The main floor boasts a stylish open-concept kitchen, dining, and living area, complemented by upgraded luxury vinyl flooring throughout. Two well-sized bedrooms and a full bathroom provide flexibility for family, guests, or a home office. The spacious lower level expands your living space with a large recreation room, a third bedroom, and an additional full bathroom ideal for extra privacy and comfort. The primary bedroom features a walk-in closet and opens onto a cozy backyard patio, perfect for morning coffee or evening relaxation. Designed for both elegance and functionality, this home includes quartz countertops, upgraded flooring, and more. Conveniently located just 10 minutes from Marketplace, Costco and close to the Minto Rec Centre, top-rated schools, and outdoor amenities, this home offers the perfect balance of style and convenience. Don't miss this rare opportunity schedule your private viewing today! (id:43934)
75 Aura Avenue
Ottawa, Ontario
Welcome to this beautifully designed Minto Haven townhome with a total of 1768 sqft living space , located in the neighbourhood of Harmony, Barrhaven. Featuring 3 spacious bedrooms, 2.5 bathrooms, and an open-concept main floor, this home is perfect for growing families or professionals.The main level offers a bright and airy living space, with large windows that flood the home with natural light. The chef-inspired kitchen is equipped with upgraded cherry cabinetry, Quartz counters, stainless steel appliances and breakfast bar with sliding doors leading to the fenced backyard.Upstairs, youll find a private primary suite with a walk-in closet and spa like ensuite, along with two additional good size bedrooms and a full bath. The finished lower-level family room provides the perfect place for recreation place or home office. Just steps to the schools, parks, shopping, and transit.Available from Nov 1st ! Dont miss this gem. Requirements: rental application, proof of income or letter of employment, full credit score report and ID with offer. No pets. No smoke. (id:43934)
1111 Cholette Crescent
Ottawa, Ontario
For rent and available for immediate occupancy, this bright and inviting 3-bedroom bungalow at 1111 Cholette Crescent offers comfortable living in a quiet, family-friendly neighbourhood of Orléans. The main floor features a spacious layout with two bedrooms, a large living room, and a dining area that flows into a functional kitchen with plenty of cabinetry and new appliances being installed. A full bathroom with an accessible bath and walk-in shower, in-unit laundry, and easy front-door entry add to the home's convenience. The finished lower level provides a versatile space with an additional bedroom, second bathroom, and a flexible area ideal for a home office, gym, or family room, along with ample storage. Enjoy access to a large private backyard with a gazebo, perfect for outdoor relaxation. Ideally located just off St. Joseph Boulevard, this home is minutes from grocery stores, restaurants, coffee shops, gyms, and everyday amenities, with quick access to Jeanne d'Arc Boulevard, Place d'Orléans Mall, and Highway 174 for an easy commute downtown. Hydro is extra. (id:43934)
948 Eileen Vollick Crescent
Ottawa, Ontario
Be the FIRST to live in this Brand New Modern Executive Townhouse located in Minto's new Brookline community in Kanata North. Located minutes away from the Kanata North Tech Park as well as highly sought after local schools. This house is very modern, features engineered hardwood and tiling throughout the main and second levels. This home includes 3 bedrooms and 2.5 bathrooms. The Kitchen features upgrades including Quartz countertops and 4 brand new stainless steel appliances. Quartz countertops are featured throughout the bathrooms in the home as well. Includes brand new Washer and Dryer, Custom blinds, Automatic garage door opener, and Smart thermostat. Finished family room in basement. House is within W. Erskine Johnston and Earl of March High School Catchment for MFI, nearby groceries, shopping plazas including Tanger Outlets, Richcraft Recreation Complex, 417 and 416 access. (id:43934)
254 Serena Way
Ottawa, Ontario
Welcome to 254 Serena Way! A beautiful 3-bedroom, 2.5-bath townhome located in the heart of Barrhaven. This bright and move-in-ready home has been freshly painted throughout and features stylish vinyl flooring on the main level, second level, and basement.The upper level offers three spacious bedrooms, including a primary suite with a full walk-in closet and a 4-piece ensuite, while the other two bedrooms share a 3-piece bathroom.The finished basement with a cozy fireplace provides the perfect space for a family room, home office, or gym. Enjoy the fully fenced backyard, ideal for outdoor relaxation and gatherings.Conveniently located just minutes from Chapman Mills Centre, Marketplace, Nepean Woods, Movati, Transit, Parks, and Nature Trails. Available immediately! (id:43934)
907 - 475 Laurier Avenue W
Ottawa, Ontario
Stylish. Turnkey. Downtown Views. Welcome to your next chapter in the heart of Ottawa! This fully furnished 2-bedroom, 1-bathroom condo on the 9th floor checks all the boxes - space, style, and serious city vibes. Step inside to a bright, open-concept layout with a functional living and dining space that's made for both work and play. The unit comes move-in ready with modern furnishings, all major appliances, WiFi and Netflix included - yes, even your streaming setup is handled. Enjoy the views, enjoy the convenience, and enjoy the freedom of not worrying about a thing. One outdoor parking space is included. This is the kind of downtown living that moves fast - and so should you. Whether you're a young professional, a relocator, or just looking to elevate your lifestyle without the luxury price tag, this is the opportunity. Location. Style. Simplicity. Let's make it yours! 24 hours notice for all showings (id:43934)
1005 Andora Avenue
Ottawa, Ontario
This beautifully maintained 3-bedroom row home in Heritage Park, Barrhaven offers a bright, inviting space that blends comfort, convenience, and style. The ground level features an entrance with a closet, additional storage space, and interior access to the single-car garage. The second level boasts an open-concept living, dining, and kitchen area with elegant hardwood floors throughout. The spacious kitchen is well-equipped with ample cabinetry and a breakfast bar with seating. This level also includes a convenient laundry room and a private balcony with serene park views. Upstairs, the primary bedroom offers cheater access to the full bathroom. Two additional well-sized bedrooms provide flexible space for children, guests, or a home office. This home is move-in ready and ideally located near public transit, parks, schools, shopping, and various amenities. (id:43934)
280 Elsie Macgill Walk
Ottawa, Ontario
Welcome to this beautifully upgraded Dawson End townhouse in Kanata North! Perfectly located just minutes from Kanatas Tech Park, top schools, and countless amenities, this home combines modern design with everyday convenience.The main level offers a bright and inviting open-concept layout featuring a spacious living room, dining area, and a stylish kitchen complete with quartz countertops and stainless steel appliances. Upstairs youll find three comfortable bedrooms and a full bath with an upgraded stand-up shower, plus a convenient partial bath on the main level.Enjoy easy access to shopping at Tanger Outlets, recreation at the Richcraft Complex, and quick commutes via HWY 417/416. This well-maintained home offers the ideal blend of comfort, style, and location. (id:43934)
219 Visionary Lane
Ottawa, Ontario
Brand new avenue townhome in the Brookline neighbourhood of north Kanata! Be the first to move in to this newly built, bright, beautiful, three-level home. Enter to a spacious foyer with waterproof laminate floors, large closet, direct garage access, laundry room, and storage/utility room. Go up a level to the wide open main area with 9-foot ceilings and laminate floors throughout. The kitchen has brand new, never-before-used stainless steel appliances, quartz countertops, large island with breakfast bar, pot lights, and plenty of cabinet space. There's an eat-in kitchen space, a large living/dining area, and a powder room. Sliding patio doors let the afternoon/evening sun shine in, and provide access to the deck - the perfect spot for having your morning coffee and evening wine. The third level also features laminate floors (the only carpeting in the house is on the stairs!), three bedrooms, including a primary with walk-in closet, and a four-piece main bathroom. The home will have zebra blinds professionally installed prior to tenant occupancy. The neighbourhood offers everything you need. Recreation is steps from your front door with kids' parks, and a sports complex with tennis and basketball courts and a soccer field. A short drive to the Kanata North hi-tech sector, and very close to groceries, restaurants, shopping, sports facilities, and all the amenities Kanata has to offer. Even with all these urban conveniences, the tranquility of nature is very close by with Shirley's Bay Park and the Ottawa River just minutes away. Excellent schools in the district, including Earl of March Secondary School and Jack Donohue Public School. No smoking and no pets. Please include Rental Application, credit report, and employment letter. (id:43934)
1285 Meadowland Drive E
Ottawa, Ontario
Prime Location! Just off Meadowlands, close to Merivale. Renovations including an Updated Bathroom, Carpet-Free, Kitchen. It offers 4 spacious BEDROOMS (second floor) and 2 FULL BATHROOMS. Perfect for rental income (5 Rooms) and equally ideal for big family. Driveway with space for 3 cars. In an unbeatable central location, just minutes to downtown Ottawa, Carleton University (bus 17min), Algonquin College (bus 17min.), Costco, major bus routes, shopping centers, restaurants, and more. (id:43934)
760 Jennie Trout Terrace
Ottawa, Ontario
Beautifully upgraded and well maintained townhome located in the peaceful Brookline community of Kanata! This Minto's Monterey model offer 1873 sq.ft of living space. The main floor welcomes you with hardwood flooring throughout an open-concept living room, leading to a gourmet kitchen with a large island. The home features three bedrooms, including a master suite with a walk-in closet and an ensuite bathroom with both a shower and a tub, alongside two additional bedrooms and a shared full bathroom. The finished basement, complete with a cozy fireplace and a convenient 2-piece bathroom, offers additional living space for relaxation and entertainment. With a total of 4 bathrooms and thoughtful details like modern appliances and rich finishes, this home marries functionality with style in a family-friendly neighborhood, making it an ideal setting for both everyday living and hosting guests. It is only 3 minutes away from Kanata High-tech Park, shopping centers, restaurants, and all other amenities. Top schools, trails, and parks nearby. Pictures were taken when the house was closed in 2024. The house is now sodded, and the driveway is installed. (id:43934)
1011 - 2951 Riverside Drive
Ottawa, Ontario
**For Rent:** Unit 1011 @ 2951 Riverside Drive, situated in the vibrant heart of Hogs Back, Mooney's Bay, and Riverside Park, three highly sought-after neighborhoods in Ottawa. The "Denbury" is conveniently close to Nepean and Centre town, just a short walk from the Rideau River and surrounded by a variety of parks, shopping, public transit options, entertainment, and Carleton University. This is an incredible opportunity to rent a 2-bedroom, 1-bathroom condo apartment that has been extensively updated and renovated, featuring modern fixtures and finishes. This L-shaped condominium stands 12 storeys high and contains 174 units, featuring quality flooring, high ceilings, large windows, a spacious open-concept living/dining room space, large bedrooms, and a private balcony overlooking the Rideau River. The amenities at The Denbury include an outdoor pool with loungers, a tennis court, bicycle storage, a recreational room equipped with a billiard table and fitness equipment, and a common area featuring ample seating and a small library. It is available for $2,550, plus $500 monthly for (water, sewer, gas, hot water tank). The unit will be available starting September 21, 2025. (id:43934)
F - 14 Stevens Avenue
Ottawa, Ontario
Discover upscale urban living in the vibrant Vanier/Kingsway Park neighbourhood of Ottawa, ON, with our newly available 2-bedroom, 3-bathroom apartment in the brand-new Suites at 14 Stevens.This 2-level stacked apartment offers a perfect blend of luxury, comfort, and convenience, designed to enhance your lifestyle. Enjoy 1,154 sq ft of contemporary living space featuring large windows for ample natural light and high-end finishes throughout. Prepare meals in style with stainless steel appliances, quartz countertops, and sleek cabinetry. Each bedroom features its own private bathroom, adding an extra layer of privacy and convenience. Plus, a guest bathroom on the main living level for ease. Extend your living with a private balcony, perfect for relaxing and entertaining. Exclusive arrangement with CommunAuto for car-sharing, providing a green and cost-effective transportation alternative. Heat and water are included in the rent. Tenants are responsible only for hydro and internet. Just minutes from downtown Ottawa, enjoy easy access to the city's business hubs, entertainment venues, and dining experiences. Step outside to a community known for its walkable streets and friendly atmosphere. Explore local shops, cafes, and parks without the need for a car. Multiple transit options are available, making it easy to navigate the city and beyond. This apartment is ideal for professionals seeking a balanced urban lifestyle with the benefits of a modern community and excellent proximity to Ottawa's bustling downtown core. Experience the best of city living at the Suites at 14 Stevens. Join our community today and elevate your living experience! Schedule a viewing today! Embrace modern living in the heart of Ottawa! Street permit parking is available. (id:43934)
6075 Pineglade Crescent
Ottawa, Ontario
Ottawa, Orleans (Chapel Hill South). ***RENT-CONTROLLED UNIT*** Townhouse for rent with 3 bedrooms and 2.5 bathrooms. Available December 1st. Beautiful hardwood floors on the main. Open concept living/dining rooms with cozy "wood" fireplace. Eat-in kitchen with fridge, stove and plenty of cupboards. Primary bedroom w/walk-in closet and a 4-piece ensuite. Secondary bedrooms of good size. Carpets in bedrooms. Lower level is fully finished with w/carpets, large window, storage and laundry! Hot water tank rental is extra. Central air. The backyard is fully fenced with a deck and mature trees. Single-car garage and driveway parking with automatic door opener. Close to parks, schools, shopping, transit and 20 min from downtown! (id:43934)
213 - 1600 James Naismith Drive
Ottawa, Ontario
Experience stylish urban living in this beautifully designed 2-bedroom, 2-bathroom apartment at The Monterey in Ottawa's desirable Pineview neighborhood. Perfectly located within the Blair Crossing community, this home blends comfort, convenience, and modern elegance. Step inside to discover upscale finishes throughout sleek quartz countertops, stainless steel appliances, luxury vinyl plank flooring, and soaring ceilings. Large windows invite abundant natural light, creating a bright and inviting space. Enjoy the ease of in-suite laundry, air conditioning, and an open-concept layout ideal for both relaxing and entertaining. Nestled in Pineview's Blair Crossing, this unit is steps from Blair LRT station, the Gloucester Centre mall, Pineview Golf Course and multiple parks, offering a walkable and connected community. Catch the latest films at the nearby Scotiabank Theatre adjacent to Gloucester Centre. You'll love the connection to both nature and city life. A modern retreat in a prime location ready for you to call home! No smoking, pets allowed. Parking & Storage available at $100 & 75 per month, if needed. Building amenities include a working lounge, games room, social room, outdoor terrace, fitness center (incl. yoga room & kids playroom while you workout). Application requirements: full rental application OREA form 410, proof of employment/income with recent last 2 paystubs, recent credit report, and references. Ideal for professionals or couples seeking a modern, low-maintenance lifestyle steps from transit, shopping, and major routes. 2 months FREE RENT! Move in on a 14-month Lease before November 1, 2025! (id:43934)
B903 - 1655 Carling Avenue
Ottawa, Ontario
Move-in on NOVEMBER 1st, 2025 and receive ONE MONTH FREE RENT! This modern 2-bedroom, 2-bathroom apartment is thoughtfully designed for contemporary living, featuring floor-to-ceiling windows, elegant quartz countertops, and premium luxury vinyl flooring. The stylish kitchen is equipped with high-end built-in appliances, including an integrated microwave/hood fan, dishwasher, stove/oven, and refrigerator. Enjoy the added convenience of in-suite laundry, a spa-inspired bathroom with a deep soaking tub. Residents have access to world-class amenities, including a state-of-the-art fitness center, yoga studio with complimentary classes, a rooftop terrace with an entertainment lounge and outdoor grilling stations, a resident lounge & club room, co-working spaces, a game room, and secure bike storage. T his pet-friendly community also includes WIFI, with additional parking/EV Parking and locker options available at an extra cost. Schedule your tour today and discover luxury living at Carlton West. See virtual tour of the model unit in the link provided. Photos are of the model unit with a different layout - for reference regarding the finishes. (id:43934)
411 - 600 Mountaineer Private
Ottawa, Ontario
PROMO: 2 MONTHS FREE RENT AND PARKING FOR A LIMITED TIME. This stunning 2-bedroom, 2-bathroom rental apartment offers modern design, luxurious amenities, and a spacious layout for ultimate comfort. Immediate occupancy is available. The primary bedroom features a private ensuite and a walk-in closet, providing convenience and ample storage. The south-facing unit includes a large balcony, perfect for relaxing and enjoying the sunshine. The open-concept living space boasts stainless steel appliances, granite countertops, a glass shower, in-suite laundry, and central air conditioning. Included in the rent are BELL Fibe Internet, hot water, window coverings, and an underground storage locker. Residents enjoy access to premium on-site amenities, including a fitness and yoga room, a rooftop terrace with a BBQ grill, coworking and lounge spaces, a pet wash area, bike storage, and an electric vehicle charging station if requested. Conveniently located within walking distance of groceries, shopping, scenic walking paths, and public transit, this unit is ideal for modern, connected living. Underground parking is available for $170/month. Some photos are for illustration purposes only and floorplan may vary slightly. Showings are booked MON-THURS 1-7PM or SAT-SUN 11-4pm. Some units are available for immediate occupancy. Price reflects Promo on 1 year lease without parking. (id:43934)
226 Hunterbrook Street
Ottawa, Ontario
This executive townhome is perfect for a family or young professional working from home. The 1st level features large and separate living and dining spaces as well as a professional kitchen with plenty of cabinets and sun filled eat-in area. You can also find a big backyard with an oversized back deck and fence perfect for BBQ season and family fun. Upstairs you will find 3 good sized bedrooms anchored by a great primary bedroom, complete with a full ensuite bathroom and walk in closet. The finished lower level offers additional family space and is highlighted by the oversized window and cozy gas fireplace. Close to Kanata North Tech Park, TOP RANKED schools, shopping. Tenant pays water & sewer, hydro, gas, HWT rental, telephone, internet, grass cutting, snow removal. For all offers, Pls include: Schedule B&C, income proof, credit report, reference letter, rental application and photo ID. Tenant insurance is mandatory. Photos were taken before the tenant moved in. (id:43934)
A - 19 Castle Glen Crescent
Ottawa, Ontario
Welcome to your luxurious three-bedroom, two-bathroom Upper unit apartment with own laundry nestled within a Semi-detached house in an idyllic neighborhood. This stunning residence offers the perfect blend of comfort, style, and convenience. The hardwood floors on living and dinning room through the hallways. Stunning Kitchen cabinet and high end appliances makes a luxury living. Back yard owned by the lower unit. it contains one inside garage parking and one on the driveway. Don't miss your chance to make it your new home schedule a viewing today! (id:43934)
6615 Fourth Line Road
Ottawa, Ontario
Country Living Meets City Convenience! Welcome to 6615 Fourth Line Road, nestled in the heart of North Gower. Enjoy the best of both worlds - steps from everyday amenities like North Gower Public School, Alfred Taylor Recreation Centre, restaurants, shops and entertainment, yet just a 10-minute drive to Osgoode or Manotick, and 15 minutes to Barrhaven or Kemptville. Inside, this beautifully renovated century home blends heritage charm with modern comfort. You'll love the red-brick exterior, high ceilings, detailed trim, and sun-filled rooms that bring warmth and character throughout. The main floor features a welcoming enclosed sunroom and foyer, a bright family room with engineered hardwood and oversized windows, and a stylish eat-in kitchen with stainless steel appliances, a gas stove, extended-height cabinetry, and side-door access to the yard. The addition includes a flexible den - ideal for a home office or dining space - plus a convenient half bath and main-floor laundry. Upstairs, the primary bedroom offers a generous size and walk-in closet, while the second bedroom features its own walk-in closet and enclosed balcony - a cozy retreat for morning coffee. A four-piece bath completes this level. The unfinished, half-height lower level provides ample storage space, while outdoors, you'll find driveway parking for three, a detached garage, perfect for a motorcycle, ATV or a workshop, and a large yard with an included gazebo and firepit for entertaining or relaxing under the stars. With updated utilities including forced-air natural gas heating and central A/C, and extensive renovations throughout, this home delivers efficiency, modern features and comfort. Tenant pays heat and hydro - water is covered by the landlord. Discover the perfect blend of rural charm and city convenience - contact us today to book your private showing! (id:43934)
508 Tungsten Terrace
Ottawa, Ontario
Welcome to 508 Tungsten Terrace, a stylish and well-maintained 3-storey townhome offering modern comfort and convenience. This bright southeast-facing home features two bedrooms and two bathrooms, including a semi-ensuite with a walk-in closet. The second level showcases an open-concept living, dining, and kitchen area with access to a private balcony, perfect for relaxing or entertaining. Enjoy new flooring throughout, forced air gas heating, and central air conditioning. Additional features include an attached garage with an automatic door opener, an on-demand rented water heater, and laundry on the main level. This beautiful home is ready for your move-in! (id:43934)
57 Saddlesmith Circle
Ottawa, Ontario
Lovely 3 Bedroom 2 1/2 Bathrooms End Unit Townhouse in Bridlewood, walking to parks, schools, shops, green belt trails & public transit! Open concept layout and hardwood floors on main floor. Spacious kitchen has ample counter and cupboard space, a breakfast bar and pantry! Second floor offers a large master bedroom with ensuite and walk in closet, other two good size bedrooms and a second full bathroom. Spacious family room in the basement. Fully fenced back yard with stone patio. Available December 1. (id:43934)
3 - 55 Glendale Avenue S
Ottawa, Ontario
Location, Location, Location. These two bedrooms, one washroom, is located in a Central and easily accessible, short drive or bus ride to downtown Ottawa.Public transit options with nearby OC Transpo routes. Close to grocery stores, cafes, restaurants, and essential services. Walking distance to parks, green spaces, and recreational areas.Family-friendly neighbourhood with nearby schools and daycare centers. Fully updated and modern interior.Spacious layout with plenty of natural light. Don't miss the chance to live in this ideal location combining comfort, convenience, and a welcoming community. Laundry coin facilities are in the basement. First and Last month Requested. (id:43934)
332 Song Sparrow Street
Ottawa, Ontario
Available immediately! 3 bedroom and 2.5 bathroom townhome in the highly sought-after Half Moon Bay neighborhood. The open-concept main floor is bright and inviting, flooded with natural light. It seamlessly connects the spacious great room to a modern kitchen, which is equipped with stainless steel appliances, a generous wall pantry, and easy access to the dining area. Upstairs, you will find a serene primary bedroom retreat, complete with a walk-in closet and a private ensuite bathroom. Two additional generously sized bedrooms, each offering ample closet space, share a well-appointed full bathroom. The unfinished basement provides a practical laundry and storage area. Perfectly positioned for convenience, this home is close to public transit, beautiful parks, and top-rated schools. Clean and well maintained, available immediately. Rental application form, recent Credit Report from Equifax, Letter of Employment & 3 latest pay stubs and IDs are required. (id:43934)
2 - 136 Deschamps Avenue
Ottawa, Ontario
This large newly renovated 3-bedroom, 1-bathroom apartment offers an open-concept layout with bright, airy living spaces. The modern kitchen features lots of storage and counter space that connects to the dining and living areas for easy entertaining. Each bedroom is well-sized with generous closet space. Additional features include, in-unit laundry and large windows that fill the home with natural light. 3 parking spots available for $100 each. Be the first to live in this beautiful apartment just off the Vanier Parkway. (id:43934)
6 - 421 Lisgar Street
Ottawa, Ontario
Great location! Well kept & spacious Apartment on upper (3rd) floor of this building for Rent - 3 bedrooms, 1 bath. Large eat-in kitchen with fridge & stove included. Open living / dining room. Hardwood & Laminate floors. Large updated windows. Storage for bikes in basement. Shared laundry in basement. Close to everything downtown! transit, shops, restaurants & more! Street parking within yards of front door. Landlord pays: heat, water, hot water. Tenant pays: hydro, cable, internet. No smoking. Pets limited. (id:43934)
2209 - 195 Besserer Street
Ottawa, Ontario
Stunning Two-Bedroom Condo in the Heart of Downtown Ottawa.This bright and modern 740 sq. ft. condo comes with a Premium parking spot right across the elevator and a XLarge private locker behind the parking. Unit offers extra sunlight from the two side windows, functional layout featuring a sleek, contemporary kitchen, an open-concept living area, one larger sized bedroom and one smaller bedroom, perfect for a private office or a smaller bedroom. Unit located on 22nd floor with sweeping views of the Ottawa River. Floor-to-ceiling windows fill the home with natural light, creating a peaceful retreat above the city's energy. Includes one Premium underground parking space and a individual entrance storage locker behind the parking for your convenience. Residents enjoy a wealth of amenities in this well-managed building, including a 24-hour concierge, indoor pool, fitness center, sauna, theatre room, and party/meeting rooms. Step outside and explore everything downtown has to offer.Parliament Hill, the ByWard Market, Rideau Centre, University of Ottawa, and LRT transit are all just a short walk away. Ideal for professionals or anyone seeking a central, turn-key lifestyle. (id:43934)
B01 - 63 Acacia Avenue
Ottawa, Ontario
Be the first to live in this brand-new, bright, and spacious 2-bedroom and 1 Bedroom, 1-bath apartment available immediately in the sought-after Beechwood area. This modern unit features radiant heated floors, stainless steel appliances, and an in-suite washer and dryer for added convenience. Large windows fill the space with natural light, complementing the open and contemporary layout. Located just steps from grocery stores, local shops, cafes, and public transit, you'll have everything you need right at your doorstep. No parking available. Perfect for professionals or couples seeking a stylish new home in one of the city's most desirable neighborhoods. (id:43934)
2 - 1267 Summerville Avenue
Ottawa, Ontario
Welcome to 1267 Summerville - a brand-new, contemporary building nestled in one of Ottawa's most convenient and rapidly developing communities. Surrounded by parks, local amenities, and offering quick access to public transit and major routes, this location provides the perfect blend of urban accessibility and neighbourhood charm.This 2-bedroom, 1-bath unit redefines lower-level living with large windows that fill the space with natural light, creating an open and inviting atmosphere. The modern, open-concept layout features premium finishes, hardwood flooring throughout, and a sleek kitchen complete with stainless steel appliances, contemporary cabinetry, and ample counter space - ideal for cooking and entertaining. Both bedrooms are spacious and bright, complemented by a stylish full bathroom with modern finishes. With over 1,000 sq. ft. of living space, residents will appreciate the in-unit laundry, thoughtful craftsmanship, and attention to detail throughout. Parking available for an additional charge. 1267 Summerville offers the best of modern living - stylish, functional, and perfectly located. (id:43934)
903 - 570 Laurier Drive
Ottawa, Ontario
Furnished 1 bedroom plus den, condo in the heart of downtown Ottawa with a spectacular water view of the Ottawa River. Beautiful unit with 5 appliances, perfect condition! Hardwood flooring. Ensuite laundry, heat, hydro, water, cleaning lady,( twice a month) included in the rent! Very well maintained building with the following amenities: gym, pool, guest suites. Walk to all amenities in downtown, or sit on the balcony and enjoy the relaxing view! Walk to all amenities, 15 minute walk to Parliament Hill. Credit check, application, employment letter, $5000.00 deposit. (id:43934)
302 - 200 Rideau Street
Ottawa, Ontario
Experience downtown sophistication in this beautiful 2 bedroom + den, 2 bathroom condo at Claridge Plaza. Perfect for professionals, executives, or students, this bright unit offers open concept living, high ceilings, and laminate floors throughout. The kitchen features ample cabinetry, a convenient breakfast bar, and updated appliances (dishwasher 2019, washer/dryer 2020), while the spacious living/dining area opens to a private balcony with expansive city views. The primary suite includes a walk-in closet and ensuite bath, with the second bedroom and full bath thoughtfully separated for privacy, and a den ideal for a home office or study. Enjoy resort style amenities, including a heated indoor saltwater pool, fitness centre, sauna, BBQ terrace, party room, movie theatre, and 24/7 concierge and security. This well-maintained, carpet free condo unit includes a storage locker. Located steps from the Rideau Centre, ByWard Market, Parliament Hill, LRT, restaurants, shops, and green spaces, this stunning condo offers downtown living at its finest-move in and start enjoying everything the city has to offer! Some of the pictures are virtually staged, 24 hours irrevocable for all offers. No pets, no smoking. (id:43934)
1 - 353 Wilmont Avenue
Ottawa, Ontario
Be the FIRST to live in Unit 1 at 353 Wilmont, a brand-new UPPER level, spacious 2-bedroom, 2-bathroom apartment in a modern 6-unit building in Westboro Village. This luxury unit features hardwood floors, quartz countertops, a full stainless-steel appliance package (fridge, stove with hood fan, dishwasher, microwave, washer/dryer), and an energy-efficient heat pump for heating and A/C, plus an owned hot water tank with no rental fees. Enjoy your morning coffee on your private balcony and the open-concept living and dining area designed for comfort and style. Steps from LRT Dominion Station on Wilmont, the new Westboro Beach, the Ottawa River paths, cafes, shops, pilates and restaurants, and just 15 minutes to downtown. Tenant pays hydro and insurance; first and last month's rent required. Book your showing today! (id:43934)
4 - 353 Wilmont Avenue
Ottawa, Ontario
Be the FIRST to live in Unit 4 at 353 Wilmont, a brand-new UPPER level, spacious 2-bedroom, 2-bathroom apartment in a modern 6-unit building in Westboro Village. This luxury unit features hardwood floors, quartz countertops, a full stainless-steel appliance package (fridge, stove with hood fan, dishwasher, microwave, washer/dryer), and an energy-efficient heat pump for heating and A/C, plus an owned hot water tank with no rental fees. Enjoy your morning coffee on your private balcony and the open-concept living and dining area designed for comfort and style. Steps from LRT Dominion Station on Wilmont, the new Westboro Beach, the Ottawa River paths, cafes, shops, pilates and restaurants, and just 15 minutes to downtown. Tenant pays hydro and insurance; first and last month's rent required. Book your showing today! (id:43934)
311 - 808 Bronson Avenue
Ottawa, Ontario
Discover the charm of urban living in this 2 bedroom, 2 full bathroom suite in the heart of Dow's Lake on Second Avenue West. A Domicile-built, low-rise condo offering easy access to parklands, the Canal, Little Italy, and the Glebe. This open-concept home features hardwood floors, recessed lighting, and a spacious living area perfect for entertaining. The kitchen is equipped with a gas stove and granite countertops. The master bedroom includes double closets, and an en-suite bathroom, ensuring privacy and comfort, and the second bedroom is ideal for a home office or guest room. Enhancing the functionality of this exquisite suite is an in-unit laundry room, offering ample storage solutions. Step outside onto the private South-West facing balcony and indulge in the pleasure of enjoying your morning coffee in peace, complete with a gas hookup for your BBQ. This rental also includes coveted underground parking, a storage locker for convenience, and access to an exercise room. (id:43934)
464 Holland Avenue
Ottawa, Ontario
Welcome to 464 Holland Avenue - a beautiful upper-level apartment in the heart of Wellington Village, one of Ottawa's most desirable and walkable neighbourhoods. This spacious two-bedroom unit offers over 1,000 sq. ft. of character-filled living space featuring 8.5-foot ceilings, graceful archways, and detailed crown molding throughout. The bright and inviting living and dining areas showcase beautiful hardwood flooring and large windows that fill the home with natural light. The primary bedroom includes a walk-in closet and access to a beautiful solarium, perfect as a reading nook, office, or relaxing retreat. A second large bedroom provides flexibility for guests or a home workspace. Additional features include a functional kitchen with ample cabinetry and counter space, and a four-piece bathroom for everyday convenience. Ideally located steps from Parkdale Market, the Civic hospital, local cafés, restaurants, schools, and public transit (including LRT), this home offers the perfect blend of charm, comfort, and urban convenience. Don't miss out on this beautiful rental! Parking is also available for an additional cost. NV Property Management conducts all application reviews. http://app.nvpm.ca/ Potential Tenants to apply before submitting an offer to lease. (id:43934)
84 Brady Avenue
Ottawa, Ontario
Very well maintained town home in Morgans Grant. The Fifth Ave by Minto. Features include spacious foyer, large living room, formal dining room, highly upgraded eat -in kitchen with quartz countertops, king-size master bedroom with walk-in closet, beautiful 4 piece en suit with roman tub, good size secondary Bedrooms, cozy family room with gas fireplace. Earth tune colors, move in condition. Great location in Kanata's high tech sector, close to DND headquarters, Richcraft recreation centre, The Marhes Golf course, shopping centres and schools. (id:43934)

