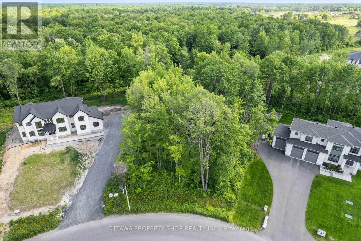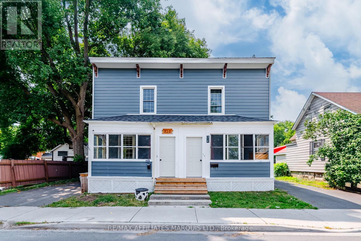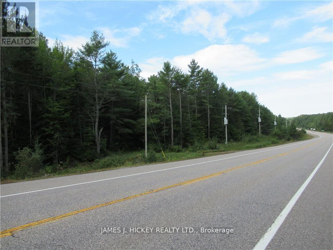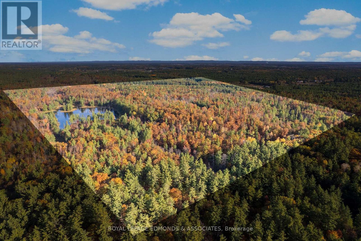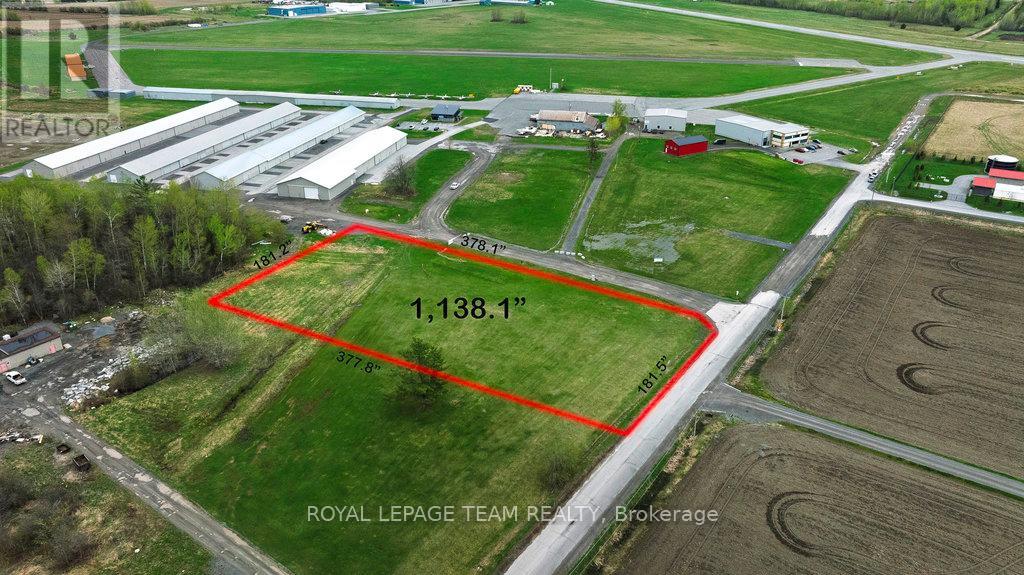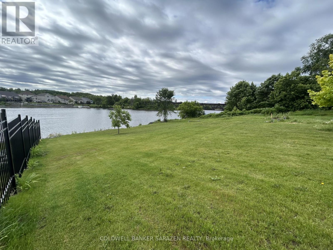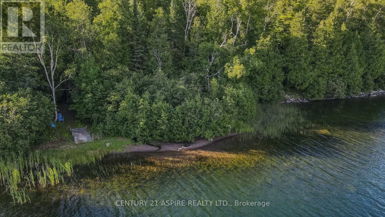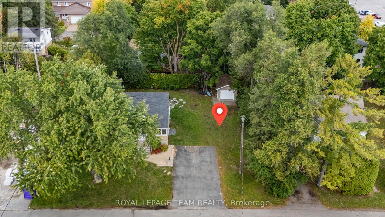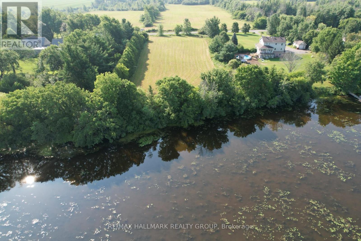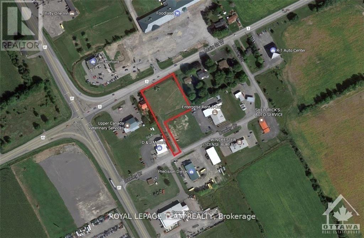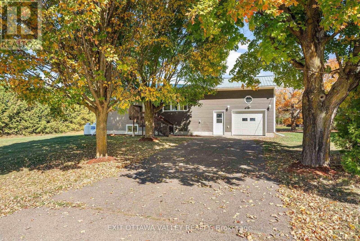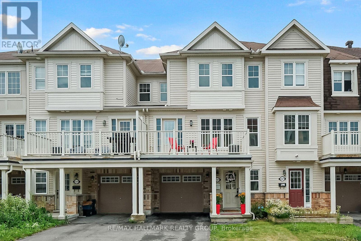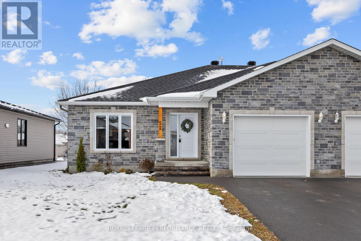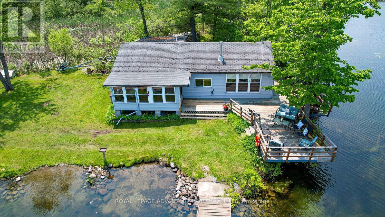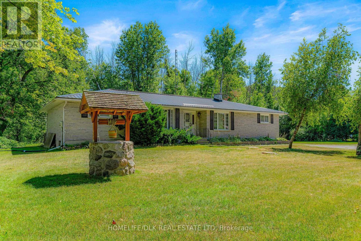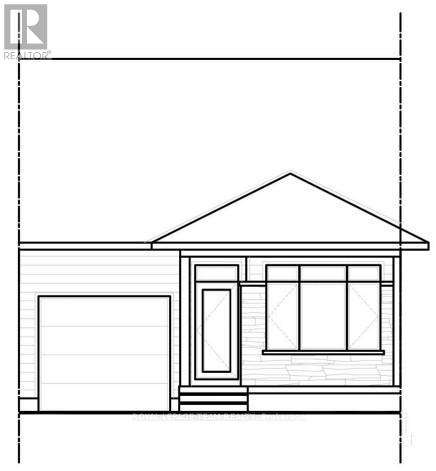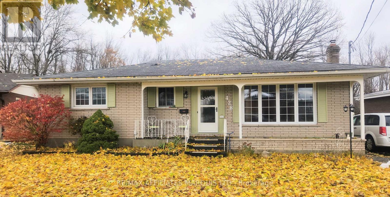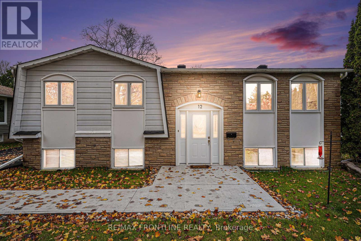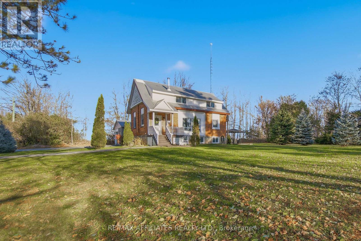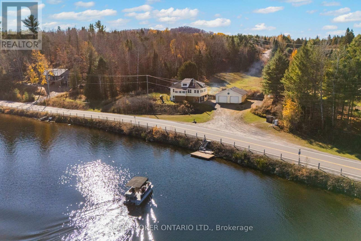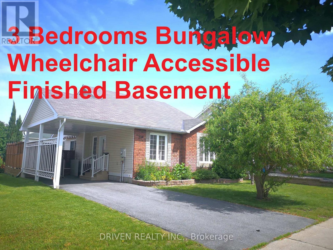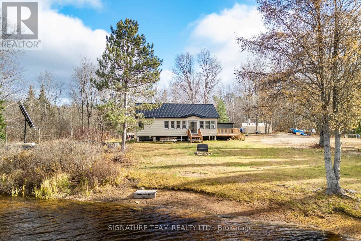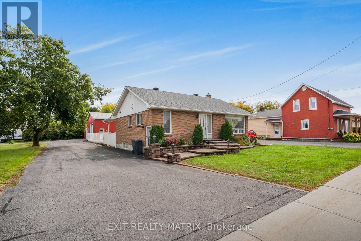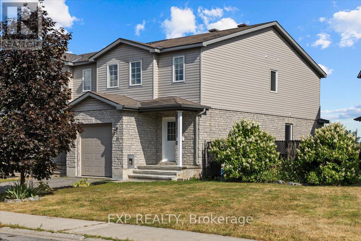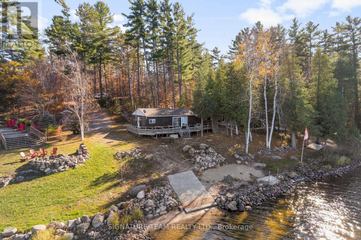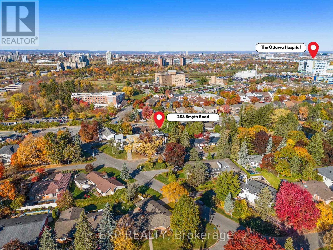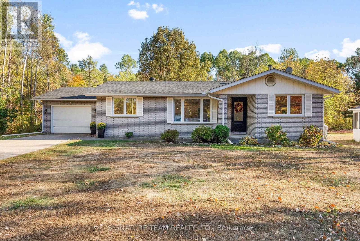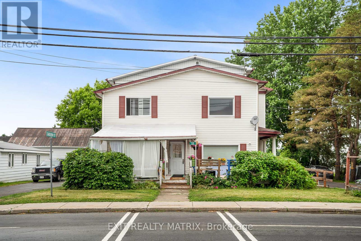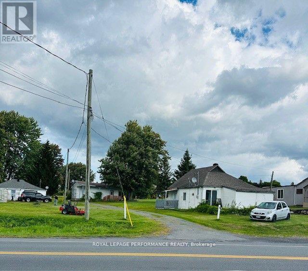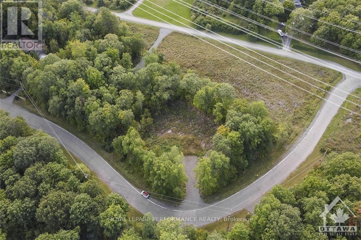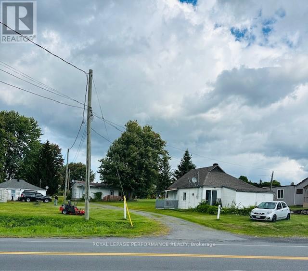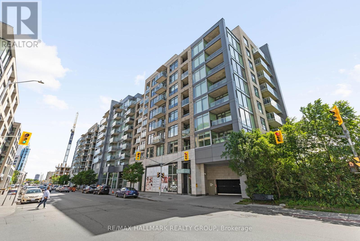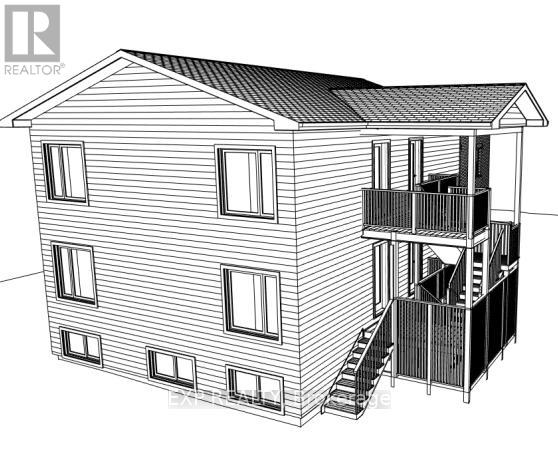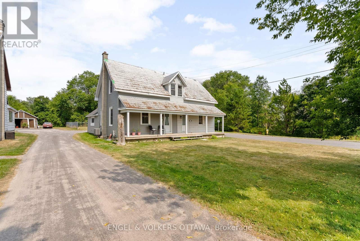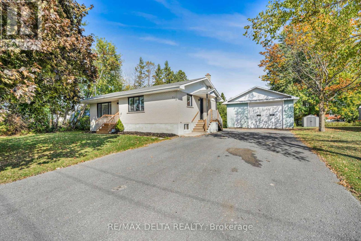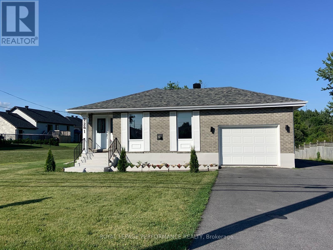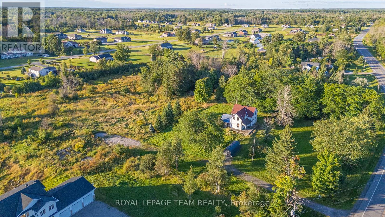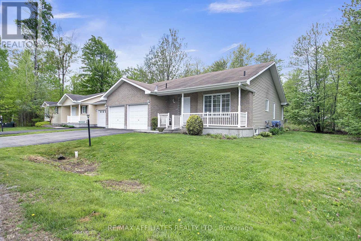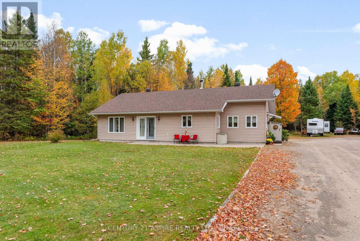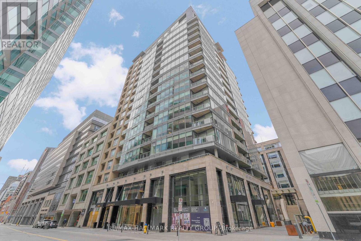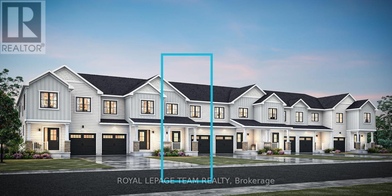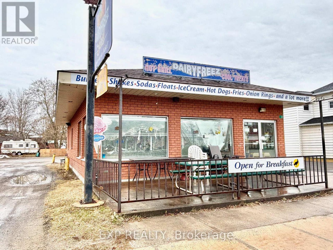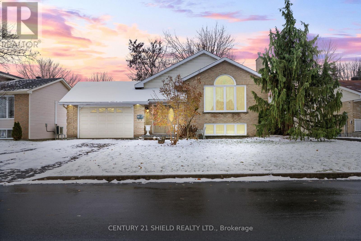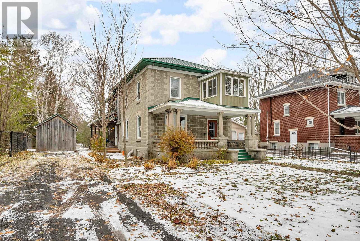We are here to answer any question about a listing and to facilitate viewing a property.
583 Shoreway Drive
Ottawa, Ontario
Build your dream home on this 0.885-acre Pie shaped lot with no rear neighbours, located in the prestigious and growing Lakewood Trails community in Greely. Enjoy natures privacy while surrounded by luxury homes and outstanding amenities: Two lakes & scenic nature trails Residents Club with private community building & outdoor pool (exclusive to residents) Fitness area, beach, shaded seating, dock, paddle boating & winter skating all for just $350/year! Live minutes from shopping, dining, golf, and top-rated schools where tranquility meets convenience (id:43934)
312-314 Amelia Street
Cornwall, Ontario
If you've been searching for the perfect investment property or a smart way to offset your living expenses, this side-by-side duplex could be just what you need. Ideally located just steps from Cornwalls vibrant downtown core, it features two updated 3-bedroom units. One side is currently tenanted at $1,950/month plus utilities, while the other side is vacant ready for you to move in or to lease out on your own terms. Don't miss this opportunity to secure a prime property in a sought-after location. Great location, solid income potential, and flexibility to suit your needs its the perfect formula for smart real estate investing. Contact us today for more details or to arrange your private showing. All offers must include a 48-hour irrevocable clause. (id:43934)
0 Highway 17 Highway
Deep River, Ontario
This beautiful wooded 201 ACRE property is a fantastic rural setting for your new home or recreational getaway. This could be your opportunity to capture your own piece of paradise with a picturesque spring-fed Lake, mature mixed bush, excellent highway access, just minutes to Town, and just on the hub of miles of ATV and snowmobile trails. Don't miss it! Call today. Minimum 48hr irrevocable required on all Offers. (id:43934)
0 Reiche Road
North Algona Wilberforce, Ontario
252 acres of complete privacy awaits! This stunning property features a beautiful mix of mature forest and varied bushland, dotted with ponds and winding creeks. Enjoy an extensive network of trails and roads throughout the property, one leading to a serene cleared area overlooking a large pond that is complete with a dock - the perfect spot to relax and take in the natural surroundings. A haven for outdoor enthusiasts and nature lovers alike, this property offers excellent hunting opportunities with abundant wildlife at your doorstep (deer, bear, moose, turkey, grouse, water fowl). The ultimate recreational retreat; peaceful, private, and full of adventure. Conveniently located just 25 minutes from Pembroke and Highway 17, offering easy access while maintaining a true sense of seclusion. 24 hours irrevocable on all offers. (id:43934)
Block 6 Thomas Argue Road
Ottawa, Ontario
Prime commercial lot! Highly sought after green field land with approximately 1.6 acres. The T1B zoning has many light industrial uses including warehouse, trucking terminal, storage, heavy equipment vehicle sales and service, office, restaurant, retail (factory outlet) and many more. Ideal location, only 2.5 kms from the 417 and 10 minutes to the Kanata North technology hub. The site is flat, dry, clear and ready for your development. Come and join the 300+ businesses in Ottawa's largest and fastest growing light industrial park - The Carp Road Corridor. This property is subject to an Airport Maintenance Charge (AMC), a fee paid by all users at the airport, including land owners and tenants. The fee is calculated annually and would be approximately $214 per month for this property for 2025. (id:43934)
91 Claude Street
Arnprior, Ontario
Unique waterfront located on the Madawaska River. Lovely sloped waterfront building lot with a great area for swimming. This lot is located within walking distance to all downtown amenities, bistros, clubs, stores, and much more. Arnprior is referred to the Town where the Two rivers meet. The lot is an L shaped property with approximately 98 feet of water frontage. Call today to view. (id:43934)
110 Pells Lane
Brudenell, Ontario
Your options are endless- If you are looking to build your dream home or cottage getaway and own your own outdoor adventure, look no further! Waterfront, acreage, ponds, trails...what more could you want in one parcel! This 45 acre wonderland has enjoyment for everyone. 90 feet of waterfront on beautiful, clean, spring fed Charlotte Lake. A 24'x36' 2 bay garage with metal roof and 14 ft high doors is located near 2330 Letterkenny Road entrance. This property also has a sugar shack structure closer to the waterfront. There are ATV trails througout this property for endless outdoor enjoyment. Boat, swim, kayak and canoe on the open space of Charlotte Lake or quietly enjoy many of the relaxing areas throughout your own magical space, including any of the 3 ponds right in the heart of this property. Everything you could ever want is combined altogether in this spectacular property. Access to this property is from 2330 Letterkenny Road or 110 Pells Lane. Buyers must be accompanied by an agent to walk the property please. (id:43934)
9 Tower Road
Ottawa, Ontario
Fantastic opportunity, shovel ready to build your dream home on a 45'x90' foot lot in highly desirable St. Claire Gardens, surrounded by mature trees and numerous modern infills. Close to all amenities, easy access to Hwy 417, Algonquin College and future LRT stop. Currently zoned R1FF with the proposed new designation N3D. The lot outline in the photos is provided for reference purposes only. A 12'x16', well built shed is included and provides excellent value (insulated, wired, auto garage door opener, side entrance). The seller is open to all reasonable offers ... call today! (id:43934)
Lot 17 River Road
North Grenville, Ontario
RARE and Stunning WATERFRONT Building LOT! This 1.79-acre property is located along one of the most desirable stretches of the Rideau River, offering approx. 35 km of lock-free boating between Burritts Rapids and Manotick. With frontage on scenic River Road, popular for cycling and leisurely drives. This lot enjoys a prime location just 7 minutes from Kemptville, 13 minutes from Merrickville, and 30 minutes from the 416/417 split in Ottawa. Ready for your DREAM Waterfront Home! This rural-designated lot offers privacy, with a tall cedar wall to the east and mature trees to the west. While the water is shallow, its well-suited for a pontoon or small outboard boat. Don't miss this rare opportunity to own a piece of paradise on the Rideau! (id:43934)
1235 El Camino Street
Ottawa, Ontario
BUY AND HOLD OR START DIGGING IN THIS MILLION DOLLAR NEIGHBORHOOD!! One of the last opportunities to secure a lot in this fabulous enclave of high end homes with trails, lakes and parks at your doorstep. Enjoy the cozy, country feel of Greely while being just minutes to the the new Hard Rock, 15kms to the airport and 25kms to downtown. Stunning estate style homes in every direction, this is a fabulous community to call home. (id:43934)
Ptl1c6 Main Street
North Dundas, Ontario
Bring your business to Winchester - a growing community just 30 minutes from Ottawa! This vacant commercial 1 acre lot is a rare find, with municipal water and sewer connections available along Main street. Excellent location in a high traffic, high visibility spot across the road from Tim Horton's, A&W and Foodland, and 150 m from County road 31 (Bank street south), one of the busiest County roads in the area. New senior community development only a 5 minute walk away (Wellings of Winchester). Call today for more information. (id:43934)
2155 Foresters Falls Road
Whitewater Region, Ontario
Welcome to this inviting 3-bedroom , 2 full bath, raised bungalow in the heart of Foresters Falls, nestled on a generous 1/2 acre very private treed lot that backs onto a peaceful park. This home is move-in ready, with fresh paint throughout creating a bright and clean welcome.The main level offers a functional open concept layout including access from dining area and master bedroom to large covered deck.The lower level impresses with 9-foot ceilings, offering abundance of natural light and excellent potential for additional living or recreation space. An attached garage with a rear garage door. Don't forget the low maintenance metal roof. Blending privacy with community living, this property enjoys the best of both worlds peaceful green space out back and quick access to nearby villages including Cobden, Beachburg, and Pembroke. (id:43934)
2325 Blue Aster Street
Ottawa, Ontario
Welcome to 2325 Blue Aster, beautifully updated 2 bedroom townhome in sought after Half Moon Bay! This bright and spacious move in ready FREEHOLD townhome blends with comfort and convenience. The main floor has convenient access to the attached garage and closet. On the 2nd floor you step inside to a sun filled living/dining room adjacent to a large kitchen with granite counter and abundance of cabinetry. The living/dining has direct access to the spacious deck ideal for entertaining or enjoying some fresh air. The third floor has 2 spacious bedrooms with oversized closets that share access to a full bath. Great location close to Schools, Parks, Minto Rec Centre and Shopping. NEW FLOORING, NEW BERBER CARPETS, NEW STOVE, NEW FRIDGE, WASHER AND DRYER (2024), FRESHLY PAINTED WALLS, ALL NEW LIGHT FIXTURES AND FANS, DUCTS CLEANED JULY 24, 2025, FURNACE (2019). Don't miss your chance to own this move in ready beautiful home. Standout choice for first-time buyers, downsizers, or investors. Virtual staging in living, dining and bedroom. (id:43934)
52 Adam Street
The Nation, Ontario
Welcome to 52 Adam Street in St-Albert, built in 2022! This modern semi-detached bungalow is designed with comfort, quality, and modern living in mind - all whilst sitting on an oversized 44' x 154' lot! From the moment you step inside, you're greeted by a bright, open-concept space filled with natural light. The living room, dining area, and kitchen flow together seamlessly. The main floor also offers 2 generously sized bedrooms and 1 large, luxurious bathroom that includes a convenient laundry area. From the kitchen, enjoy direct access to the large deck, overlooking the oversized backyard. Also enjoy direct access to the spacious 1-car garage. The basement, partially finished, features drywall / electrical already completed, a plumbing rough-in, and prep work has been done for future radiant floor heating. Other features include: ICF foundation, large driveway, gazebo, high-end appliances, and more. Nestled in a quiet, friendly neighborhood, this home has offers the perfect balance of comfort, tranquility, and modern-style-living. Book your showing today! (id:43934)
832 Klon Lane
Leeds And The Thousand Islands, Ontario
Escape to this truly enchanting 3-bedroom, fully furnished seasonal cottage, perfectly situated on a serene and private point just north of Seeley's Bay. This exceptional property boasts an impressive 720 feet of pristine private waterfront, spread across a generous 0.42-acre lot, offering unparalleled access to the historic and picturesque Rideau Canal system. Imagine waking up to tranquil water views, with the opportunity for fantastic, swimming right from your floating raft, or the extended dock which also provides ample space for all your boating adventures. Designed for the ultimate in relaxed summer living, the cozy interior of this cottage welcomes you with abundant natural light and expansive, breathtaking water vistas. The updated deck serves as a magnificent extension of your living space, providing an ideal setting for al fresco dining, entertaining guests, or simply unwinding while soaking in the peaceful surroundings and stunning sunsets. Recent thoughtful upgrades ensure a worry-free and comfortable experience, including a complete house leveling for long-term stability. Adding to the charm and convenience is the luxurious outdoor shower, perfect for rinsing off after a refreshing swim or simply enjoying a moment of nature's embrace you also have a 4 pc and 2 pc bath inside the cottage. For the avid water enthusiast or those who love outdoor pursuits, a spacious detached garage offers convenient and secure storage for all your kayaks, paddleboards, fishing gear, and other recreational items. This serene, private, and utterly inviting property is more than just a cottage; it's the quintessential summer getaway, a place where you can truly disconnect, recharge, and create a lifetime of cherished memories with family and friends. Embrace the tranquil beauty and endless possibilities of cottage living on the Rideau. (id:43934)
2149 2nd Concession Road
Augusta, Ontario
Welcome to 2149 2nd Concession, Augusta, a 3+1 bedroom bungalow offering space, privacy, and convenience. Set on 2.4 acres, the property blends open, level lawn with mature forest, giving you both room to enjoy the outdoors and the natural privacy of a country setting. Located just 4 minutes from major amenities, you'll appreciate the ease of city access while benefiting from extra space and lower township taxes . This custom, one-owner home features a timeless stone exterior, a durable steel roof, and an oversized double garage. Inside, the bungalow layout provides functional main-floor living with additional finished space on the lower level. While the interior reflects an earlier style, it presents a fantastic opportunity to design and update the space to match your taste, a chance to make the house truly your home. With full electric utilities and equalized billing of approximately $288/month, you'll avoid fluctuating fuel costs and propane delivery charges. Ideally located within minutes of two Highway 401 access points, you can be in Kingston or Ottawa in about an hour. Heading west, take your first left onto Sharpes Lane for a quick drive to Sunnidell Golf, downtown Brockville, or the St. Lawrence River. This location offers the best of both worlds, rural tranquillity paired with excellent connectivity. Bungalows on acreage rarely come available. This property is ready for its next chapter. (id:43934)
170 Lorie Street
The Nation, Ontario
OPEN HOUSE November 22nd 2-4PM AT 63 Chateauguay Street, Embrun. Premium lot alert! Set on a sought-after 147 ft deep lot, the Modern Town Home offers not only smart design and comfortable living but also the rare advantage of extra outdoor space for your family, entertaining, or future landscaping dreams. This beautifully crafted 2-storey home features 1,313 square feet of functional, stylish living space with 3 bedrooms, 2.5 bathrooms, and a 1-car garage. The bright and airy open-concept main floor provides a seamless flow between kitchen, dining, and living areas perfect for modern living and entertaining. Upstairs, all three bedrooms are thoughtfully tucked away for privacy. The spacious primary suite includes its own private ensuite and a generous walk-in closet, creating a comfortable retreat at the end of the day. Constructed by Leclair Homes, a trusted family-owned builder known for exceeding Canadian Builders Standards. Specializing in custom homes, two-storeys, bungalows, semi-detached, and now offering fully legal secondary dwellings with rental potential in mind, Leclair Homes brings detail-driven craftsmanship and long-term value to every project. (id:43934)
1034 Turner Drive
Brockville, Ontario
Welcome to Stirling Meadows in Brockville, located with easy access to Highway 401, as well as nearby shopping, dining, and recreational amenities. The Potter Model Townhome by Mackie Homes offers two bedrooms, two bathrooms, an attached single car garage, and approximately 1,068 sq ft of well finished living space. Step inside from the covered front porch to a bright, open-plan layout that welcomes you with abundant natural light and smooth, flat ceilings. The kitchen features a large centre island, stone countertops, and a subway tile backsplash. This space flows seamlessly into the dining area and family room, which opens onto the sundeck and backyard, extending the living space outdoors. The primary bedroom is positioned for privacy and includes a 3-piece ensuite bathroom. A second bedroom, a full bathroom, and convenient main floor laundry complete this thoughtful townhome layout. This property is currently under construction. (id:43934)
428 Bellevue Crescent
Cornwall, Ontario
Nestled on a quiet crescent, this well-appointed bungalow is ready for immediate move-in. The property features open-concept living, perfect for entertaining. The spacious kitchen, equipped with granite countertops and included appliances, flows seamlessly and gives access to the lovely sunroom, offering views of the inground pool. Three generous sized bedrooms and an updated tiled bathroom with double sinks and granite complete the main level. The full-height basement boasts a cozy gas Napoleon fireplace (2019) in the large family room. Additional basement rooms include a fourth bedroom, a den/office, a large bathroom with jetted tub and washer and dryer, and a storage/utility room. The fenced yard provides a peaceful oasis, complete with an inground pool (liner and pump replaced in 2020) and screened-in porch. The property benefits from no rear neighbours, as it backs onto land owned by the school board. Recent upgrades include a new hot water tank in 2025 and a natural gas furnace/central air system in 2017. Snow removal contract paid for the season. (id:43934)
12009 Highway 15
Montague, Ontario
Just north of Smiths Falls, enjoy this beautiful property with it's extra deep lot featuring mature trees and brand new 36'x16' deck to relax and enjoy down time. Enjoy walks in the evenings in the expansive rear yard or create your dream yard space with your acreage! The home features numerous upgrades, including brand new stove, fridge, and dishwasher, new flooring, all new ceilings in bedrooms and living room, 16" Pro Pink insulation in attic, all new insulated bathroom using blue drywall with overhead moonlight, new risers on septic, 7' extension on well, brand new natural gas furnace & hot water tank, & more! With ample parking, drive under garage, multiple out buildings, you'll be set to enjoy tranquility and creativity with your acreage. Book a showing today to appreciate this upgraded bungalow! (id:43934)
12 Morgan Avenue
Perth, Ontario
Nestled in a friendly, walkable subdivision just outside of town, this three-bedroom bungalow offers the perfect blend of comfort, convenience, and community. Families will love being close to parks, schools, and local amenities - while still enjoying a quiet, established neighbourhood feel. Inside, the home features a bright layout centered around an impressive new kitchen with quartz countertops - the true heart of the home. It is a short walk to your large deck, Perfect for entertaining. Other updates include refreshed vinyl flooring, new lighting, improved insulation, exterior foundation waterproofing, and a newly paved laneway. The landscaping has also been thoughtfully improved, adding to the home's welcoming curb appeal.If you've been searching for an affordable, move-in-ready home in a great area where kids can bike, play, and grow up with good neighbours - this is the one to see. (id:43934)
2397 Drummond Con 10a Road
Drummond/north Elmsley, Ontario
Step into history with this beautifully renovated one-room schoolhouse, now transformed into a warm and inviting 3 bedroom, 2 bathroom home. Nestled on a peaceful 1 acre property surrounded by open farm fields, this unique residence offers the perfect blend of character, comfort, and country charm. The spacious kitchen and bright living area are ideal for family gatherings or cozy evenings at home. The primary bedroom offers a private retreat with its own ensuite, while the additional bedrooms provide flexibility for guests, a home office, or creative space. Outside, enjoy quiet mornings on the porch or sunsets overlooking the fields. A detached garage provides space for a workshop or mechanics area, with COMMERCIAL ZONING, it opens the door for even more opportunity - whether you're looking to run a business from home or simply enjoy a space for your own personal pursuits. All this, just minutes from town amenities - a rare opportunity to own a piece of local history, lovingly updated for today's lifestyle. ** This is a linked property.** (id:43934)
5601 Centennial Lake Road
Greater Madawaska, Ontario
Welcome to 5601 Centennial Lake Road, a stunning four season lakehouse that perfectly captures the beauty of lake life in every season. Nestled along the shores of Centennial Lake, this property offers a lifestyle of peace, adventure, and connection to nature. Whether you choose to live here year round, host the whole family, or operate as a vacation rental, this home delivers the ultimate lakeside experience.Enjoy breathtaking views from every room and outdoor spaces designed for relaxation. The hot tub, outdoor shower, and chiminea overlooking the lake create your own private Nordic spa retreat. In winter, the frozen lake transforms into your personal skating rink, while nearby snowmobile and ATV trails add to the fun. Fall brings vibrant colours reflected on the water, and in summer, swim off your private dock where the water is clean and weed free, perfect for boating, kayaking, paddleboarding, and some of the best fishing around. The charming lakehouse features a walkout lower level that includes a cozy living area with a fireplace, bedroom, kitchenette, and bath, ideal for guests or rental income. The main floor offers comfortable living spaces, two sunrooms, and a bedroom with shared bath access. Upstairs, an open loft provides space for a gym, games room, or yoga studio. Additional highlights include a 30 by 30 heated garage, play structure, fenced dog run, and beautiful gardens.This property also offers the opportunity to purchase the adjacent lot, ideal for building a guest cabin or simply enjoying extra privacy. With the convenience of gas, groceries, and restaurants just 10 minutes away, and Calabogie Ski Hill only 30 minutes from your door, 5601 Centennial Lake Road is more than a home. It is a year round lakeside retreat where every day feels like a getaway. (id:43934)
234 Hemlock Crescent
Cornwall, Ontario
Welcome to a beautifully maintained bungalow that combines thoughtful design with everyday comfort. An open-concept layout welcomes you with soaring vaulted ceilings and a gas fireplace that anchors the main living space - perfect for relaxing or entertaining. The bright kitchen offers stainless steel appliances, generous counter space, and a breakfast bar that brings everyone together.The primary suite features a walk-in closet and a private ensuite, while additional rooms offer flexibility for family, guests, or a home office. Main-floor laundry provides ultimate convenience. Step outside through the patio doors to a large deck that overlooks a private, fully fenced backyard with mature trees and a spacious utility shed - ideal for outdoor living and storage.A wheelchair lift connected to the deck enhances accessibility, making this home suitable for every stage of life. Set in a quiet, family-friendly neighborhood, it's the perfect blend of comfort, practicality, and community. (id:43934)
276 Mockingbird Road
Killaloe, Ontario
Welcome to your private paradise! If you're looking for a riverfront property that is move-in ready, quiet, peaceful, private with extra space.... this is it! This charming 4-bedroom, 2-bath bungalow is perfectly situated on 3 acres along the beautiful Bonnechere River. Completely surrounded by trees and water, this property offers peace, privacy, and endless opportunities for paddlers and nature lovers. The home has been beautifully renovated and features an open-concept where you can enjoy stunning views of the river. Pot lights brighten the space, while the cozy wood stove adds warmth and ambiance. Gorgeous marble dining set is included, making it easy to move in and start enjoying your new home. 3 bedrooms and a 4-piece bathroom are located on the main level. The windows were replaced in 2022, adding to the home's value and energy efficiency. The lower level has been renovated which can be used as a separate space for guests. It's complete with a second wood stove, kitchenette and propane stove, a 3-piece bathroom / laundry room. The home is equipped with a UV water system for clean drinking water. Outside, you'll find everything you need to enjoy country living at its best. A separate heated cabin with a 30-amp panel featuring a small fenced area and doggy door, giving your pets their own private retreat. A sea can with a 20-amp panel offers abundant storage space, while a lean-to adds even more utility. Raised garden beds are ideal for avid gardeners, and a chicken coop allows you to enjoy fresh eggs right from your backyard. Whether you're looking for a year-round home or a peaceful getaway, this riverside property combines comfort, nature, and privacy in one stunning package. Come experience the tranquility of the Bonnechere River and make this incredible property your own. 24 hr irrevocable. (id:43934)
323 Longueuil Street
Champlain, Ontario
***All-Brick Bungalow with Heated Commercial Garage*** This well-maintained all-brick bungalow offers comfort and versatility in a prime location. Carpet-free throughout, the home features 2 bedrooms, 2 bathrooms including a recent walk-in shower, A/C wall unit, a functional layout ideal for modern living and a complete finished basement with gas stove. The property sits on an L-shaped lot with double/separate entrances providing excellent accessibility and potential. A heated 33' X 46' commercial garage adds incredible value perfect for trades, hobbyists, or extra storage. A rare opportunity combining residential comfort with commercial practicality...don't miss out! (id:43934)
12 John Findlay Terrace
Arnprior, Ontario
Spacious End Unit in Charming Arnprior! Discover the perfect blend of space, comfort, and convenience in this beautifully maintained end-unit townhome, tucked away on a quiet cul-de-sac in the heart of Arnprior. Set on an oversized lot with mature gardens and an extra-wide front yard, this home offers a rare combination of privacy and community. Step inside to a bright, open-concept main floor featuring gleaming hardwood floors, a spacious living area, and a stylish kitchen with ample cabinetry, a full pantry, generous counter space, and a functional island ideal for everyday living and entertaining. The adjoining dining area opens onto a fully fenced backyard with both deck and patio spaces, perfect for summer BBQs or relaxing evenings. A separate side patio adds an extra touch of outdoor serenity. Upstairs, the large primary bedroom offers a true retreat, complete with a walk-in closet and a sleek 3-piece ensuite featuring a luxurious 5-foot glass shower. Two additional bedrooms, a full 4-piece bathroom, and second-floor laundry complete the upper level. The fully finished basement expands your living space with a cozy rec room and built-in wet bar, along with a dedicated office area, perfect for working from home or hosting guests. Whether you're a growing family or simply looking for more room to live, work, and unwind, this exceptional home checks all the boxes. (id:43934)
368 B Rocky Point Drive
Bonnechere Valley, Ontario
Welcome to 368B Rocky Point Drive, nestled on the shores of Golden Lake. With 94 feet of shoreline and an acre of land, this property offers the perfect balance of natural beauty and lakeside enjoyment. Gently sloping to the water's edge, the setting effortless access to one of the region's most beloved lakes. The charming 3-season, 2 bed, 1 bath cottage is perfectly positioned to capture breathtaking sunset views from its expansive west-facing deck, creating an idyllic space for gatherings, dining, or simply unwinding as the day fades over the water. A private driveway leads you to the cottage, where your own boat launch awaits, ideal for swimming, boating, and endless summer days on the lake. Inside, the cottage exudes warmth and simplicity, featuring a cozy wood stove for cooler evenings and clean drinking water. Enjoy the screened-in porch for extended evenings at the lake hidden from the bugs and tuned into the soothing sounds of the waves. Every detail is designed to complement the peaceful surroundings and enhance a slower, more mindful pace of life. Whether you envision it as a seasonal getaway or a personal sanctuary away from the city, 368B Rocky Point Drive embodies the essence of lakeside living. More than just a cottage, this is your invitation to experience the timeless charm and serenity of Golden Lake. (id:43934)
288 Smyth Road
Ottawa, Ontario
An exceptional opportunity in Ottawa's premier medical corridor-Alta Vista/Faircrest Heights. Surrounded by five major hospitals including the General and CHEO, 288 Smyth Road is perfectly positioned for a high-demand rental or mixed-use project.With pending MS1 zoning, the property will support a modern mixed-use building up to 20m in height, combining ground-floor commercial with multiple residential units-ideal for medical professionals seeking proximity to work. A 12-unit boutique concept has been explored, offering excellent returns and efficient development, with faster approvals and lower build costs.At roughly $42K per potential unit, this lot presents extraordinary value in one of Ottawa's most established and connected neighbourhoods. Easy access to Hwy 417, Trainyards shopping, and key health institutions. Concept plans, survey, and RND Construction build options available upon request. (id:43934)
47 Sunrise Road
Killaloe, Ontario
There's a difference between a quick flip and a true rebuild. This isn't lipstick on drywall. 47 Sunrise Road was stripped right back to the studs and rafters in 2023 and brought back to life with care and quality. The result? A home that doesn't just look new, it is fully renovated, from the bones to the finishes. Step inside and you'll find a clean, modern aesthetic grounded by vinyl flooring throughout. The clean and elegant kitchen features newer appliances and quartz countertops that add a quiet confidence to the space. The open concept layout is comfortable and inviting, the kind of place that feels good the moment you walk through the door. But its not just what you can see, behind the walls, every major system has been replaced, insulation, plumbing, electrical, heating, giving you the peace of mind that this isn't just a pretty face. Its a home built to last. Downstairs, the finished basement adds flexibility, with two extra rooms, a bathroom, a generous living area, utility room with propane furnace, wood stove and laundry room. Whether its space for guests, your home office, or just room to spread out, its all ready for you. Outside, the property stretches across half an acre, enough room to breathe, grow, and get your hands in the dirt. There's a deck out back to soak up the sun, a garden shed, a chicken coop, and a large garden already in place. It's the kind of setup that makes you think about slower mornings, fresher meals, and maybe a few less trips to the grocery store. When you need to cool off or clear your head, just take a short walk to Round Lake, crystal-clear water, and the kind of swimming spot locals want to keep for themselves. If you're looking for a home that's more than just updated, something honest, grounded, and ready for what's next, 47 Sunrise Road might be exactly what you've been waiting for. Min 24 hr irrevocable. (id:43934)
53 Labrosse Street
North Stormont, Ontario
Unique Investment Opportunity - High ROI Potential in Moose Creek. Looking for an exceptional income-generating property? This massive residence in the heart of Moose Creek offers a rare chance to secure a high-return investment. Currently operating as a rooming house, the building features 13 spacious bedrooms and 6 bathrooms, with zoning approval in place for up to 19 residents. Commercial kitchen. Main floor is wheel chair accessible. Laundry room in basement. With projected monthly income ranging between $8,000 and $10,000, this property is ideal for investors seeking strong cash flow. Zoned as a Retirement Residence, it also holds potential for further development or use changes, subject to municipal approval. Please note: sprinkler installation would be required to comply with retirement residence standards. Set on a generous lot and ideally located just minutes from Highway 417, this property offers both convenience and opportunity. Whether you're expanding your portfolio or entering the multi-residential market, this one is not to be missed! Fully furnished. (id:43934)
18787 County Rd 2 Road
South Glengarry, Ontario
Unique opportunity of owning 3 cottages on 2.3 acres of land right across from water. You can rent out 3 cottages and make it an investment property or tear them down and build your dream home on this gorgeous land on hill with beautiful views of the St. Lawrence river. The seller has townhouse development plan prepared by Grant Marion available to serious buyers. The land has loads of potential for builders as well. (id:43934)
1310 Cumberland Ridge Drive
Ottawa, Ontario
Do not miss this opportunity - Rare to find, nestled in the heart of Cumberland, 1310 CUMBERLAND RIDGE is a partly cleared 2.47 acres estate lot that is awaiting your creativity! House plans are negotiable and upon request we can lend access to a builder that can build your dream home. What makes this location so unique is the fact that it offers the tranquility of the country while still being just a short drive to all Orleans amenities (only 8 mins from Trim Road Park and Ride). The shape and orientation of the lot will allow for homes of all sizes and frontage can be on either Quigley Road or Cumberland Ridge! (2 culverts have been installed giving access to the property from both roads) Property has been marked but please do not visit the lot without an appointment. A survey reflecting the property stakes is also available upon request. (id:43934)
18787 County Rd 2 Road
South Glengarry, Ontario
Unique opportunity of owning 3 cottages on 2.3 acres of land right across from water. You can rent out 3 cottages and make it an investment property or tear them down and build your dream home on this gorgeous land on hill with beautiful views of the St. Lawrence river. The seller has townhouse development plan prepared by Grant Marion available to serious buyers. The land has loads of potential for builders as well. Please note, civic numbers 18771 and 18773 are included in this listing (id:43934)
507 - 108 Richmond Road
Ottawa, Ontario
Ideally located in the heart of Westboro, this OVERSIZED bright and stylish 1-bedroom, TWO BATHROOM condo offers spacious living with 785 square feet + balcony, in a sought-after building with exceptional amenities. The open-concept layout features hardwood flooring and floor-to-ceiling windows that flood the space with natural light. The modern kitchen boasts quartz countertops, stainless steel appliances, generous cabinetry, and a breakfast bar, with a separate dining area perfect for entertaining. The large primary bedroom includes a walk-in closet with built-in organizers and a private en-suite. Additional highlights include in-unit laundry, a balcony, and tile flooring in key areas. Comes with 1 UNDERGROUND PARKING space and a storage locker. Building amenities include a fitness centre, theatre room, party rooms, and a ROOFTOP TERRACE with BBQs. Close to the LRT, shops, restaurants, and more. (id:43934)
659 Mackay Street
Pembroke, Ontario
Attention builders and investors! Prime Development Opportunity with existing Duplex + shovel ready 6-Unit Expansion. This rare offering in the heart of Pembroke features a renovated vacant duplex on a large, centrally located lot complete with development permits and plans for a 6-unit residential addition. The existing duplex could provide immediate rental income, while the real value lies in the future build; as-completed appraisal in-hand of $2,250,000! With detailed architectural plans, Phase 1 ESA, and zoning compatibility in place, this property is ideal for multi-residential expansion in a growing market. Steps from the hospital, schools, and amenities, this location supports strong rental demand and long-term growth. Seller is open to creative Joint Venture offer opportunities. (id:43934)
3698 Carp Road
Ottawa, Ontario
Discover a hidden gem in the heart of a charming small town, where simple living meets comfort! This semi-detached home is just steps away from the village, offering the perfect blend of convenience and tranquility. With a beautiful lot that invites outdoor gatherings, this property is ideal for entertaining friends and family or providing a safe space for little ones to play.The home features two cozy bedrooms on the second level, complemented by a full bath for your convenience. On the main level, you'll find a traditional living room that exudes warmth, a formal dining space perfect for intimate dinners, a convenient powder room and a brand new kitchen that will inspire your culinary adventures. The kitchen boasts stunning quartz countertops and a sleek steel island, making meal prep a joy.This property is perfect for first-time homebuyers looking for a welcoming community or those looking to downsize without sacrificing quality. With several recent upgrades, including a new furnace, all kitchen appliances, and a washer and dryer, new owned hot water tank, weatherproof siding and new vinyl + more! This home is move-in ready. Don't miss out on this unique opportunity schedule your viewing today! (id:43934)
116 Guy Street
The Nation, Ontario
This property at 116 rue Guy presents an excellent opportunity for individuals who require significant garage space.(28'x48') Whether for storage or as a workshop, the space is highly versatile and well-suited to a variety of needs. The all-brick bungalow has been thoughtfully updated to align with contemporary preferences. Recent enhancements have elevated the homes style and functionality, including the installation of modern windows that provide improved energy efficiency and natural light. In the kitchen, new cabinetry provides generous storage space while contributing to the sleek, modern aesthetic. The addition of quartz countertop on the spacious island further elevates the kitchens appeal, combining durability with elegance. The main floor features three comfortable bedrooms, providing ample space for family or guests. The recently renovated bathroom offers modern fixtures and includes convenient in-suite laundry, combining functionality and style for everyday living. The flooring throughout the home has been upgraded, which enhances the overall sense of freshness and invites comfort into every room. These improvements create a welcoming environment that is both stylish and functional. The mostly unfinished basement provides a flexible area that can be adapted to suit a range of needs. Whether you envision additional storage, a hobby space, or a recreation area, the open layout allows for many possibilities. A decommissioned stone wood fireplace remains as a feature in the basement. Although it has not been used by the current owners, it could serve as a decorative element or be reimagined to suit your preferences. For added convenience, a small powder room is located in the basement, ensuring functionality and accessibility for residents and guests alike. The electrical panel in the home has been upgraded to 200 amps in 2025. This house is move-in ready-act fast to settle in by Christmas. (id:43934)
2261 Pitt Street
Cornwall, Ontario
This north-end bungalow features open dining & living area with a natural gas fireplace. 3+1 bedrooms and 2.5 bathrooms. Large primary bedroom has its own 2 piece bathroom. One full bathroom on the main floor and 2 other bedrooms. Large rec. room and a 4th bedroom in the basement and a full bathroom. There is a den in the basement as well. Private patio and screened-in porch. Updates include: newly renovated basement; new standing shower installed in the basement bathroom, main floor windows (2021); HWT (2020); mostly new flooring, roof is about 9 years old, and much more! 48 hours irrevocable on all offers. (id:43934)
Xxxx Ninth Line W
Beckwith, Ontario
TRULY a rare opportunity for a 20 acre parcel of buildable land located on a paved road with hydro available and only a short drive from the town of Carleton Place. A quiet community with local and big box shopping, schools, a hospital, full recreation facilities, including a picturesque Riverfront walking trail in addition to the Trans Canada Trail, Beckwith Sports facility nearby, and located only 20 min drive from Ottawa's Kanata/Stittsville area. The treed, private site offers natural clearings for building and is surrounded by Township Eco lands to ensure your quiet enjoyment for the long term. Please do not walk or park on any neighbor's property and do not walk the subject property without being accompanied by a Realtor. NOTE: The Seller is the Listing Broker of Record and a Full Disclosure is in the Attachments and which must be signed prior to submitting an offer. All offers require a 24 hour irrevocable. Vendor will consider a "Seller Take Back Mortgage" to a Qualified Buyer, with a minimum 20 percent down payment. (id:43934)
1102 Perth Road N
Beckwith, Ontario
Incredible value - rare, large-sized lot ! ATTENTION all Builders, Developers; Contractors and Investors - the possibilities are endless for this huge property! Build your dream home - or possibly homes - on this very large - 4.77 acre lot that boasts mature trees and the privacy and serenity you are seeking. What a location - backing and siding onto the very popular "Moodie Estates" - an amazing and beautiful development by Parkview Homes. Gorgeous high end, newer homes are right in your vicinity. The location of this great Lot is situated close to Carleton Place; Perth; Smith Falls, Stittsville/Kanata and Ottawa - providing the ease of ideal country living and convenience of being close to all amenities! Incredible value for this size lot! 24 Hour irrevocable on all Offers. (id:43934)
2032 Sun Vista Private
Ottawa, Ontario
Welcome to 2032 Sun Vista Private and this Willow model built under controlled environment by Guildcrest Homes. Located in Albion Woods Sun Vista and managed by Parkridge Lifestyle Communities. The community offers a wonderful Adult lifestyle and has a community center that hosts various events. This two bedroom two bathroom bungalow has many features including hardwood flooring, main floor sun/family room with access to deck backing onto trees. Living room with cozy fireplace, open concept kitchen & living room, separate dining room. Primary bedroom has good sized walk in clothes closet and three piece ensuite bathroom, large window for natural light. The second bedroom has double clothes closet. Four piece bathroom on main floor. Main floor laundry room with access to the double car garage. Property is on leased land with monthly payments of $973.18 which includes land lease, water and property taxes. (Land lease $725.00; Property taxes $179.73; Water testing $68.45) Buyer will need to submit an application to lease the land online following offer acceptance. Please speak to your REALTOR regarding requirements for offer presentation. 5 business days irrevocable 6:00 PM as per form 244 (id:43934)
33 Micks Road
Madawaska Valley, Ontario
This inviting 2-bedroom bungalow offers a perfect blend of comfort and functionality, set on a private 1.37-acre lot just minutes to Combermere. Step inside to a bright, open-concept layout featuring a spacious kitchen with built-in oven and stovetop, loads of counter and cupboard space, and a cozy wood cookstove for added warmth and charm. The kitchen flows into the dining and living areas, making it ideal for both everyday living and entertaining. A large den/entry room provides flexible space for a home office, hobby area, or welcoming mudroom. The home includes two comfortable bedrooms and a full bathroom. Built on a slab-on-grade foundation with propane radiant in-floor heating, it ensures year-round efficiency and comfort. Outside, you will find plenty of room to work and play with a workshop outbuilding, sheds, and lean-to, along with generator hookup for peace of mind. Recent upgrades include a new roof and windows in 2024. Located close to ATV and snowmobile trails, fishing, hunting, and hiking, this property offers the perfect mix of privacy and convenience. 20 minutes to Barrys Bay, and 30 minutes to Bancroft. (id:43934)
1501 - 101 Queen Street
Ottawa, Ontario
Welcome to 101 Queen Street, where sophistication meets convenience in the heart of downtown Ottawa. This stunning 1 bedroom + den condo offers a spacious, open-concept layout with soaring 9-foot ceilings and floor-to-ceiling windows that flood the space with natural light. The open-concept layout offers a bright and modern living space thats perfect for both relaxing and entertaining. The gourmet kitchen boasts quartz countertops, a sleek breakfast bar, and premium finishes, while the spa-inspired bathroom exudes tranquility and style. This exceptional unit also includes in-suite laundry, central air conditioning, one underground parking space, and one storage locker for added convenience. Residents of 101 Queen enjoy access to world-class amenities including a state-of-the-art fitness centre, sauna, theatre, games room, business centre, party room, elegant sky lounge, and 24/7 concierge service. Ideally situated just steps from Parliament Hill, the LRT, ByWard Market, University of Ottawa, fine dining, shopping, and cultural attractions, this condo offers unparalleled access to the very best of downtown living. Some photos have been virtually staged. (id:43934)
464 Patrick Street
North Grenville, Ontario
Welcome to The Odyssey, a stunning 3-bedroom, 2.5-bathroom Energy Star certified townhome in the vibrant Oxford Village community of Kemptville. This brand new home features over $28,000 in structural and design upgrades and is nestled in Phase 3 of a growing, family-friendly neighbourhood. Enjoy the convenience of nearby shopping, top-rated schools, parks, and excellent outdoor recreation. A charming front porch welcomes you into a bright foyer with a closet and powder room. The main level boasts 9-foot ceilings and hardwood flooring, flowing seamlessly into the open-concept great room and chefs kitchen, complete with quartz countertops, ceramic backsplash, and ample counterspace. Upstairs, you'll find a central laundry area, linen closet, a full 3-piece bathroom, and three spacious bedrooms. Bedrooms 2 and 3 offer generous closets, while the primary suite is a true retreat, featuring a walk-in closet and ensuite with a glass-enclosed walk-in shower. Elegant oak railings replace knee walls from levels 1 to 2, adding architectural charm. The fully finished basement provides a large recreation space and rough-in for an additional bathroom. Additional features include central A/C and a 7-year Tarion Home Warranty. As a bonus, you'll have the opportunity to visit the Design Studio to add your personal touch to this beautiful new home. (id:43934)
23 Bay Street N
Madawaska Valley, Ontario
Entrepreneurs wanted! LOCATION LOCATION LOCATION! Dairy Freez in Barry's Bay. Operating as an ice cream shop. Fully equipped restaurant. Serving hard ice cream, frozen yogurt, sundaes, flurries, shakes, burgers, fries, baked goods and so much more. Eat in tables inside accomodate 28 and overflow room on the patio to enjoy the summer sunshine and watch the buzz of Barry's Bay's active community. There is a men's and lady's washroom on the main floor and staff washroom on the lower level, with rough-in for a shower. The basement is full, with good ceiling height. A prep kitchen, office, walk in fridge, surveilance system, freezers, storage room and storage shelves. Propane furnace and propane hot water tank 2014, new roof in 2016. This is a bustling location just south of the 3 way intersection and across from Metro. Come open your own business here in the valley! (id:43934)
34 Wellington Street E
Cornwall, Ontario
Welcome to this inviting & bright side-split bungalow with no neighbours behind nestled in a family-friendly community, offering an oversized 1-1/2 car garage, a blend of comfort, loads of natural light throughout. From its soaring cathedral ceilings to its two cozy gas fireplaces, this home delivers unique standout features in all the right places. Step into the bright and spacious entrance leading you up the side-steps into the living room area, where large windows, including a tall half moon window and high ceilings creating an airy & uplifting atmosphere. Just off the living area, you'll find a separate dining room, perfect for family meals, or easily transformed into an office or flex space to suit your lifestyle! The main floor continues with 2 generous bedrooms with a view of the backyard oasis + a full bathroom featuring a skylight, a relaxing Roman tub, and plenty of room to get ready for the day. The culinary area offers abundant storage and food pantry, an eat-in space, another skylight for added brightness, and a convenient walk-out to the side deck and yard - ideal for BBQs & morning coffee! Head down to the lower level and you'll discover a large, comfortable lounging area anchored by a second gas fireplace, creating the perfect spot for movie nights or cozy gatherings. This level also includes an additional bedroom, a full 3-piece bathroom, a laundry area, and plenty of storage. Generous windows throughout the lower level allow for an unexpected amount of natural light, giving this space a bright and welcoming feel.Whether you're a first-time buyer, downsizer, or simply looking for a home with warmth and personality, this property offers charm, comfort, and flexibility in one beautiful affordable package. Pls allow 24 hours irrevocable on all offers. (id:43934)
3311 Main Street
North Stormont, Ontario
Discover the character and space you've been looking for in this classic 2-storey home, built in 1929 and set in the heart of a welcoming small town. Offering 3 bedrooms and 2.5 bathrooms, a surprising amount of room to grow, this property blends vintage charm with everyday practicality. A thoughtful addition (2008) expands both floors adding 950 sq feet of living space. The home features an updated kitchen with wood cabinetry, great workspace, and plenty of natural light-perfect for cooking, gathering, and everyday life. Inside, the home showcases high ceilings, original details, and bright living areas. Upstairs, the spacious primary bedroom is a true retreat, complete with a walk-in closet, private en suite bathroom, and its own private balcony overlooking the deep backyard-an ideal spot for morning coffee or unwinding at the end of the day. Two additional bedrooms and flex room offer flexibility for family, guests, or a home office. Enclosed porch makes a great reading room. Outside, enjoy the deep lot-perfect for gardens, kids, pets, or future outdoor plans. Other notables: Heat pump and new electric furnace 2024. Metal roof. Side and back covered deck 2012. Located in a peaceful small-town setting with amenities close by. A solid character home with updates where they matter most. Book your showing today! **Some photos have been virtually staged. As per Seller direction allow 24 hour irrevocable on showings. (id:43934)

