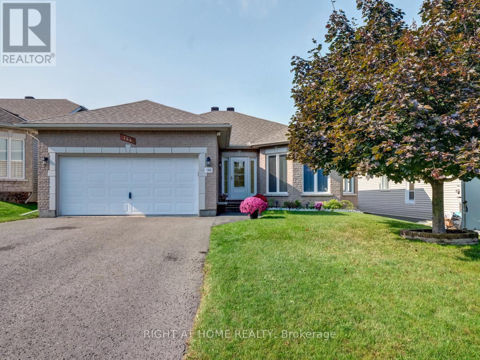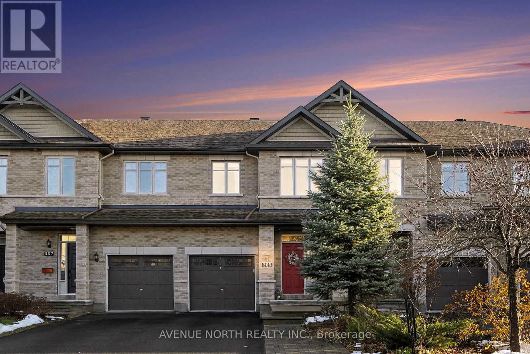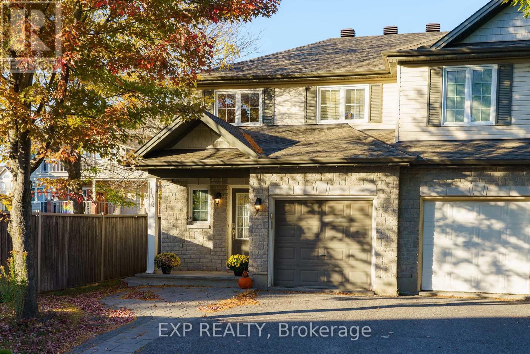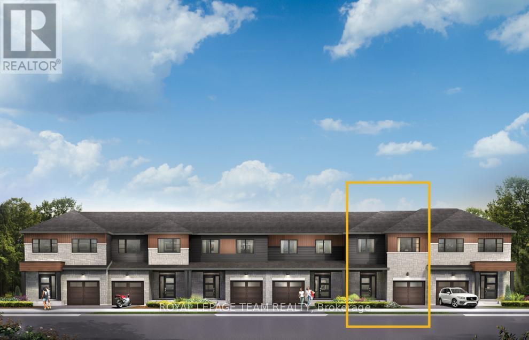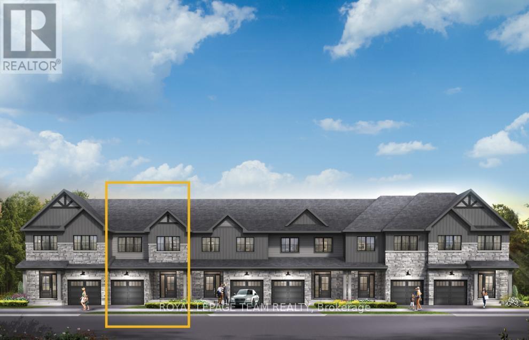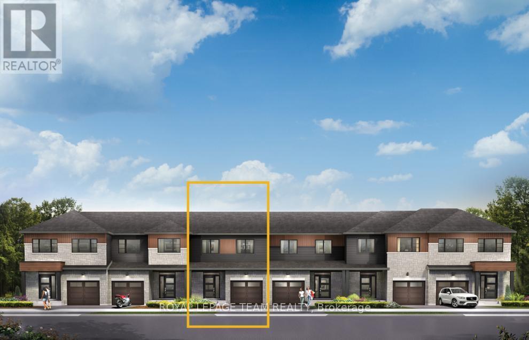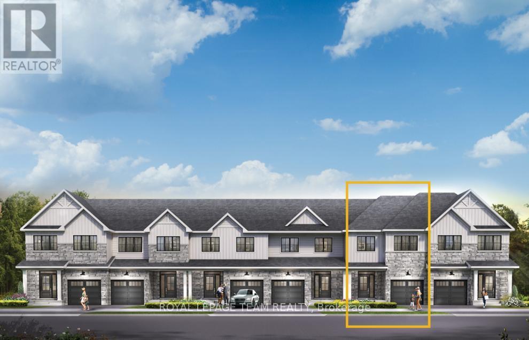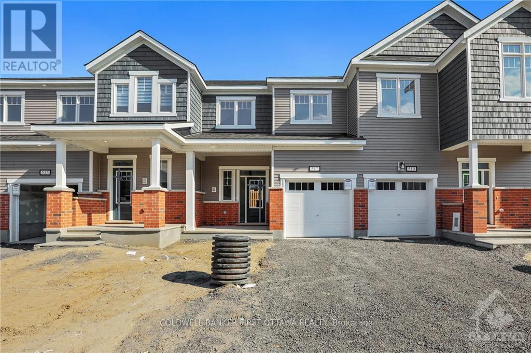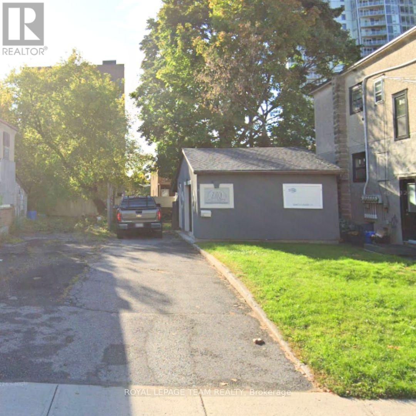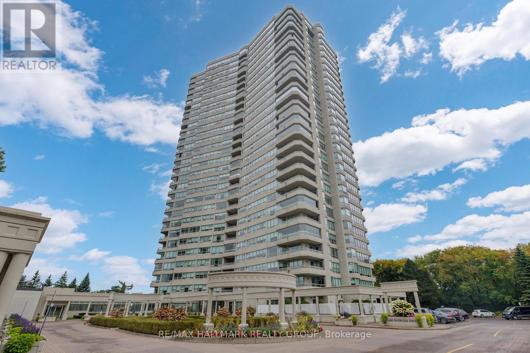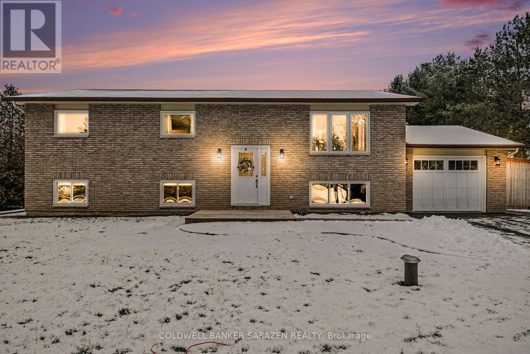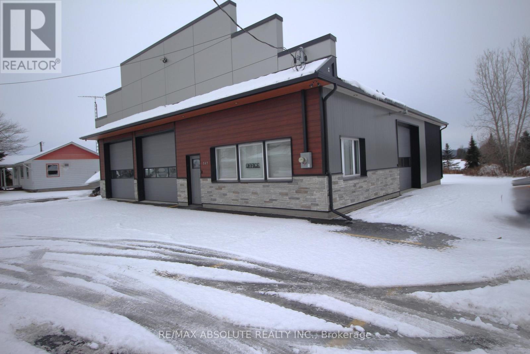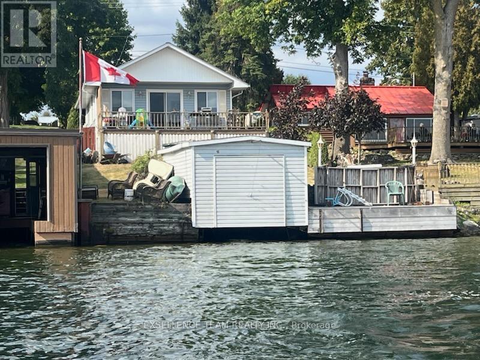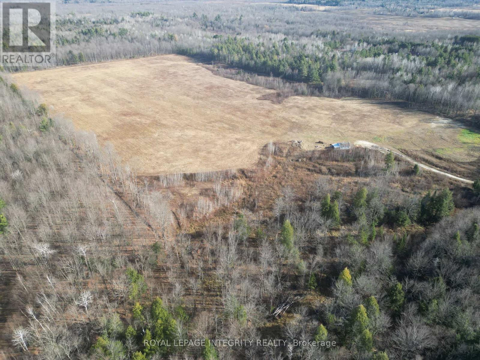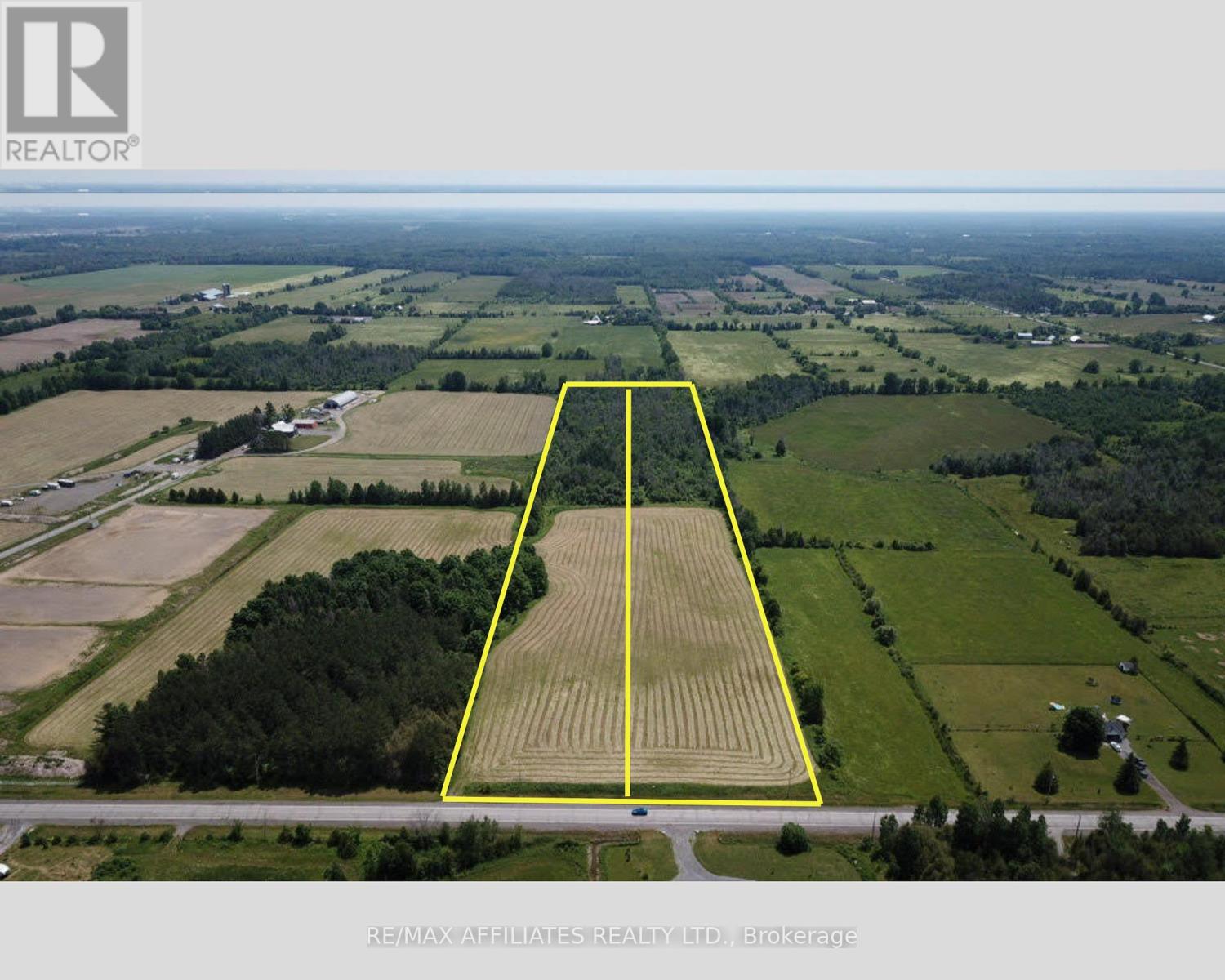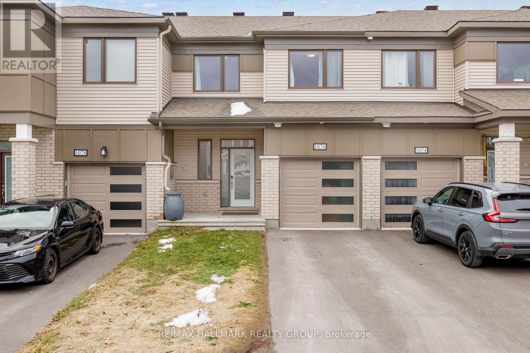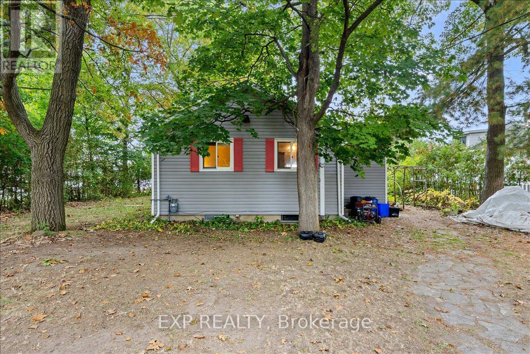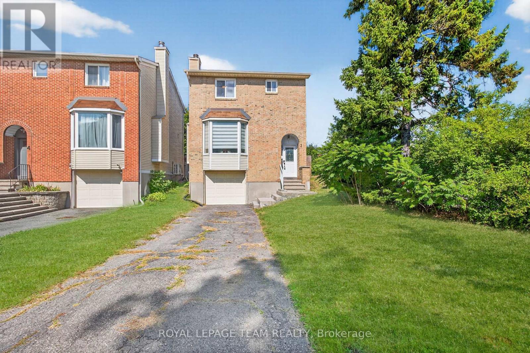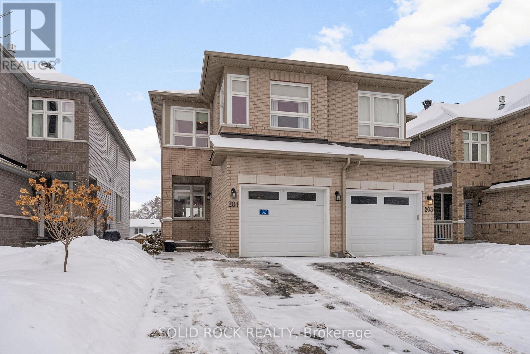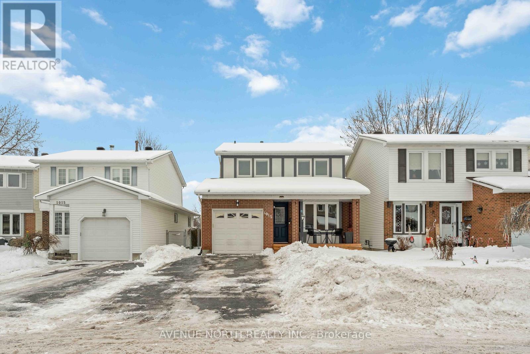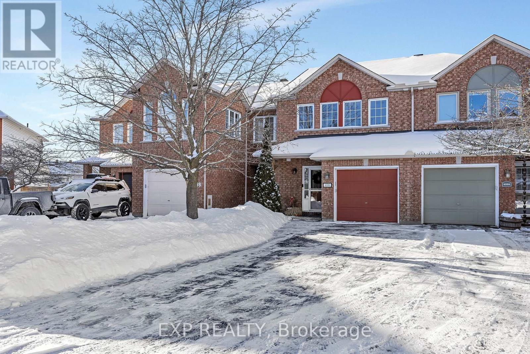We are here to answer any question about a listing and to facilitate viewing a property.
144 Sandra Crescent
Clarence-Rockland, Ontario
Bright and spacious bungalow close to the Rockland Golf Club! Walk into the large foyer of this solid and well-maintained home, with entrance that opens up to a vast living and dining room area - perfect for entertaining! This is a true bungalow, no stairs to walk-up or walk down when you enter the foyer. Home features a bright and sunny eat-in kitchen that looks onto a sunny, fully-fenced backyard with impressive 16x10 covered deck/patio and large 10x10 shed. The main level features 3-spacious bedrooms including a large master with walk-in-closet and 3-piece ensuite. One bedroom has been converted to accommodate a main-floor laundry however could be easily converted back if needed. Basement features tons of additional living space, a workshop and a large 4th bedroom! Coupled with a small kitchenette (counter, cabinets, fridge, sink) and washroom featuring a accessible/walk-in tub, this basement has easy In-Law Suite potential! Additional features: vinyl windows, central vacuum, alarm system, 2023 HWT (owned), 2-car garage (with custom 'mezzanine' for extra storage), basement fridge, movable island, parking for 6 cars, water filter and 10 wooden planters. (id:43934)
1076 Moore Street
Brockville, Ontario
Set in Brockville's Stirling Meadows, this newly built semi-detached bungalow blends contemporary design with a convenient location, just moments from Highway 401 and close to shopping, dining, and recreational amenities. The Grenville Walkout model by Mackie Homes offers approximately 1,580 square feet of thoughtfully designed living space, including three bedrooms, two bathrooms, main-level laundry, a single-car garage, and a desirable walkout elevation that opens to the backyard. A covered front porch welcomes you inside, where a bright, open-concept layout connects the kitchen, dining area, and living room. The kitchen is appointed with ample cabinetry, quartz countertops, an elongated tile backsplash, a pantry, and a centre island that anchors the space. The living room features a natural gas fireplace and access to the sun deck, extending the living area outdoors. The primary bedroom includes a walk-in closet and a four-piece ensuite with a dual-sink vanity. Two additional bedrooms and a full bathroom complete the main-level layout. (id:43934)
365 Cooks Mill Crescent
Ottawa, Ontario
Step into comfort and charm with this meticulously maintained 3+1-bed, 3.5-bath townhouse. Every corner of this cozy home has been designed with efficiency in mind, maximizing the use of space. The main floor features open concept with modern kitchen, walk-in pantry, eating area, living space & powder room. The 2nd floor features primary bedroom with walk-in closet & ensuite, the other 2 good-sized bedrooms, full bath & convenient laundry area. Fully finished basement offers large finished rec room with cozy gas fireplace, bedroom, full bath & office area. Enjoy the serenity of your private fully fenced backyard with no rear neighbors. Step outside onto the inviting porch and front yard with beautiful landscaping & spacious driveway. It's a true gem in every sense, where comfort meets practicality & modern elegance. Perfectly situated within walking distance of new LRT Station, St Francis Xavier High School & easy access to all the amenities and shopping Riverside South has to offer. (id:43934)
140 Whetstone Crescent
Ottawa, Ontario
Welcome to this beautifully maintained TARTAN BUILT semi detached home that lives large, feels welcoming, and offers the kind of privacy and setting families are always searching for, with NO SIDE NEIGHBOURS and surrounded by MATURE TREES in a truly special neighborhood. The WIDENED INTERLOCK DRIVEWAY immediately sets the tone with stunning curb appeal, while the FULLY FENCED BACKYARD and LARGE DECK create a space where summer evenings, weekend gatherings, and everyday family moments naturally come together. Step inside and experience the instant WOW of a FOYER OPEN TO ABOVE, a dramatic and airy entrance that makes you feel at home the moment you arrive. The main level flows beautifully with a LARGE OPEN dining and living area designed for connection and conversation, and a HUGE KITCHEN that easily handles busy mornings, family dinners, and multiple cooks without feeling crowded, featuring NEW QUARTZ COUNTERTOPS, a NEW SINK and FAUCET, and a SPACIOUS BREAKFAST ROOM that opens directly to the backyard, making indoor and outdoor living feel effortless. UPDATED LIGHTING throughout the home adds warmth, style, and a fresh modern touch. Upstairs, THREE GENEROUS BEDROOMS and TWO FULL BATHS provide comfortable retreats for every family member. Downstairs, the FULLY FINISHED BASEMENT with a FOURTH FULL BATHROOM offers endless possibilities as a teenager retreat, guest space, home gym, movie lounge, or the perfect spot for kids to hang out while adults enjoy the main floor. Perfectly located within WALKING DISTANCE to parks, schools, gyms, grocery stores, park and ride, and scenic RIDEAU RIVER trails, with EASY ACCESS to DOWNTOWN, this is a home that balances lifestyle, convenience, and comfort in a way that truly feels right and invites you to stay. (id:43934)
750 Fairline Row
Ottawa, Ontario
There's more room for family in the Lawrence Executive Townhome. Discover a bright, open-concept main floor, where you're all connected from the spacious kitchen to the adjoined dining and living space. The rec room in the finished basement provides even more space. The second floor features 4 bedrooms, 2 bathrooms and the laundry room. The primary bedroom includes a 3-piece ensuite and a spacious walk-in closet. Connect to modern, local living in Abbott's Run, Kanata-Stittsville, a new Minto community. Plus, live alongside a future LRT stop as well as parks, schools, and major amenities on Hazeldean Road. May 13th 2026 occupancy! (id:43934)
207 Bankside Way
Ottawa, Ontario
Live well in the Gladwell Executive Townhome. The dining room and living room flow together seamlessly, creating the perfect space for family time. The kitchen offers ample storage with plenty of cabinets and a pantry. The main floor is open and naturally-lit, while you're offered even more space with a walk-out finished basement rec room. The second floor features 3 bedrooms, 2 bathrooms and the laundry room. The primary bedroom offers a 3-piece ensuite and a spacious walk-in closet. Located on a premium lot backing greenspace/future park. Find your new home in Riversbend at Harmony, Barrhaven. August 11th 2026 occupancy. (id:43934)
217 Bankside Way
Ottawa, Ontario
Enjoy bright, open living in the Cohen Executive Townhome. The main floor is naturally-lit, designed with a large living room connected to the kitchen to bring the family together. The second floor features 3 bedrooms, 2 bathrooms and the laundry room, while the primary bedroom offers a 3-piece ensuite and a spacious walk-in closet. The walk-out basement includes finished rec room for more space. Located on a premium lot backing onto greenspace and future park! Find your new home in Riversbend at Harmony, Barrhaven. August 20th 2026 occupancy. (id:43934)
768 Fairline Row
Ottawa, Ontario
Get growing in the Montgomery Executive Townhome. Spread out in this 4-bedroom, 3-storey home, featuring an open main floor that flows seamlessly from the dining room and living room to the spacious kitchen. The second floor features all 4 bedrooms, 2 bathrooms and the laundry room. The primary bedroom includes a 3-piece ensuite and a spacious walk-in closet, while the finished basement rec room provides additional space for the family. Connect to modern, local living in Abbott's Run, Kanata-Stittsville, a new Minto community. Plus, live alongside a future LRT stop as well as parks, schools, and major amenities on Hazeldean Road. June 1st 2026 occupancy! (id:43934)
517 Rye Grass Way
Ottawa, Ontario
Impeccably upgraded two-storey townhome ideally situated Half Moon Bay, offering exceptional convenience to nearby parks, schools, and public transit. This elegant residence features three well-appointed bedrooms and three bathrooms, complemented by a bright, open-concept living and dining area with soaring main-floor ceilings. The contemporary kitchen is finished with quartz countertops, a functional breakfast bar, stainless steel appliances, and abundant cabinetry, along with a dedicated eating area ideal for everyday living and entertaining. A refined hardwood staircase leads to the upper level, where generously proportioned bedrooms await, including a spacious primary suite complete with a walk-in closet and a stylish three-piece ensuite. Thoughtfully designed and truly move-in ready, this turn-key home offers both comfort and sophistication in a family-friendly neighbourhood close to everyday amenities. (id:43934)
66 Pamilla Street
Ottawa, Ontario
Attention small infill developers! Amazing location, close to Preston Street and Dows Lake gardens. Ready to go 30' x 109' lot with no home on the property. Ready to build, let your imagination create the perfect home or multifamily development for this property. Zoning is R4T. Buyer to verify development potential for this property. (id:43934)
106 - 393 Codd's Road
Ottawa, Ontario
CALLING ALL INVESTORS! Introducing an exceptional opportunity to own a versatile commercial retail property in the heart of a vibrant, high-traffic community. This well-maintained space offers generous square footage, ideal for a wide range of commercial uses. Currently occupied by a successful, established tenant, this property provides immediate rental income and long-term investment potential. Large windows and a functional layout offer excellent visibility and accessibility for both foot traffic and passing vehicles. Ample on-site or nearby parking ensures convenience for customers and staff alike. The surrounding area is home to a strong mix of local businesses, services, and residential developments, supporting steady year-round activity and growth. Whether you're looking to add a high-performing asset to your portfolio or secure a long-term location for your own business in the future, this property checks all the boxes, CURRENTLY TENANTED DO NOT GO DIRECT (id:43934)
2204 - 1480 Riverside Drive
Ottawa, Ontario
Welcome to 2204-1480 Riverside. A marble and mirrored entrance welcomes you into this elegant 22nd-floor residence at The Classics at Riviera, Ottawas most prestigious gated community. Spanning 1,520 sq. ft., the thoughtful layout places both bedrooms along one side of the condo for added privacy. The primary retreat features double-sided closets leading to a marble-clad ensuite accented in gold, while the spacious secondary bedroom is served by a second full bath. The dining room opens directly to the kitchen, creating a natural flow for entertaining, while the living room extends seamlessly into the sunroom. A bright breakfast nook connects back to the kitchen, making for a well-balanced, functional layout. With east-facing exposure, these spaces are filled with natural light and capture sweeping city views and stunning sunrises. Life at The Riviera is truly resort-style. Residents enjoy multiple gyms and fitness areas, tennis and pickleball courts, racquetball and squash courts, indoor and outdoor pools, and landscaped walking paths. Within the tower itself, exclusive amenities include a sauna, steam room, and both indoor and outdoor hot tubs not shared with the other two towers. Concierge service and 24/7 gated security provide peace of mind, with Hurdman LRT, Trainyards shopping, and downtown just minutes away. (id:43934)
3239 South Branch Street
Ottawa, Ontario
Nestled on a quiet street in the small town of Kenmore, this lovely brick high ranch bungalow is turnkey and ready for new ownership. Step onto the new asphalt driveway and up the landscaped walkway into your new home. The bright main level boasts rich hardwood floors, a large living and dining room area and a spacious kitchen with neutral white cabinetry and plenty of counterspace. Down the hall the Primary bedroom features a 3pc ensuite and closet, two large secondary bedrooms and a 4pc bathroom complete the main level. The lower level offers a spacious rec room with a propane fireplace, perfect as a secondary living room for entertaining guests. There is no shortage of storage space between the laundry room and furnace room, reimagine either room as a workshop or exercise area. There is the potential to create another bedroom there as well. Take in the rising sun on your mornings on the large rear deck overlooking the backyard and new shed. Don't miss this opportunity, reach out and book a viewing today! Asphalt Laneway (2025), Dishwasher - 2024, Furnace & A/C - 2023, Shed 12'x20' (2022), Hardwood flooring (2021), Garage door (2021), HRV System (2021), Well pump/pressure tank/sediment filter (2021), Septic Lids - 2021, HWT - 2019. Roof & Windows - 2012. Septic and well are original. Septic was pumped in 2021. Open House - Sunday 12pm-1:45pm (id:43934)
547 County Rd 9 Road
Alfred And Plantagenet, Ontario
Discover the perfect setting for your business with this fully renovated 2,500 sq ft commercial garage space, nestled in the peaceful countryside of Plantagenet. Ideal for trades, contractors, automotive, or small-scale industrial use, this versatile space offers functionality, privacy, and room to grow. Fully renovated garage space, clean, updated, and move-in ready. This property includes office space, parking for vehicles, equipment, or customer use, and three 12-foot garage doors. Peaceful setting just minutes from town. This property offers a rare combination of workspace and serenity, making it perfect for businesses looking to escape the city hustle while staying productive and accessible. (id:43934)
6803 St. Louis Point Road S
South Glengarry, Ontario
Discover this charming 2-bedroom, 1-bathroom single-story home nestled along the serene St. Lawrence River in peaceful Pilons Point, halfway between Cornwall and Lancaster. Spanning 880 square feet, the residence offers spacious living with stunning water views from every angle. Enjoy the tranquility of the setting, complete with a private boathouse and dock perfect for boating, fishing, or relaxing by the water. Extras include a full basement, back deck, metal roof, central air conditioning, UV water treatment system and dedicated parking. This idyllic property combines comfort, natural beauty, and outdoor recreation for a truly exceptional living experience. (id:43934)
2281 Rollin Road
Clarence-Rockland, Ontario
47 acres of aggregate reserve designated land ready to be put to use to provide all of your sand needs! 44 feet of sand confirmed until the water table, prime land to develop and license your own sand pit. Survey available upon request. Already cleared and ready to go! Can also be used for agricultural including cannabis cultivation. Zoned RU. (id:43934)
6980 Fallowfield Acres
Ottawa, Ontario
Amazing opportunity to build your dream home or your dream compound and much more out of one of two 10+/- Acre lots. These lots are located west on Fallowfield Road and would make for beautiful lots. Both lots face Fallowfield Road and have easy access. They are within 13 mins to 417 Queensway, 13 mins to Hwy 7, 10 mins to 416 Hwy, 15 mins to Canadian Tire Center, 18 mins to Centrum Mall, 15 mins to Tanger Mall, 18 mins to Kanata Hi tech sector, 28 mins To Downtown, Please do not access the lot without your agent presence. 24 HR Irrevocable on all offers please. (id:43934)
1076 Curraglass Walk
Ottawa, Ontario
Open House: Sunday 11-1pm, January 11th. Welcome to this beautiful 3-bed, 4-bath townhouse, ideally situated just minutes from Kanata's tech hub, central Stittsville, and the Trans-Canada Highway/Queensway. The open-concept main floor features 9 ft ceilings, abundant natural light, and a smart layout with a foyer closet and conveniently located powder room near the inside entry. The kitchen is thoughtfully upgraded with quartz countertops, stainless steel appliances, a stainless steel undermount hood fan, tall upper cabinets, and an upgraded faucet. The living and dining area offers hardwood flooring, pot lights throughout, a beautiful fireplace, and direct access to the backyard. Upstairs, you'll find a spacious primary bedroom with a walk-in closet and a spa-inspired ensuite featuring a walk-in shower. Two additional bedrooms and a full bathroom complete the second level. The fully finished lower level adds even more living space, including a full bathroom, large windows, and ample storage. The neighbourhood surrounding 1076 Curraglass Walk offers a wide selection of schools, parks, and restaurants. The Canadian Tire Centre and Tanger Outlets Ottawa are just minutes away-and even within walking distance. This home is a fantastic choice for outdoor enthusiasts, shoppers, professionals, and pet lovers alike. (id:43934)
488 Bayview Drive
Ottawa, Ontario
Welcome to beachfront living in the heart of Constance Bay, where this 3 bedroom bungalow offers the perfect blend of comfort and stunning views. Set on a generous lot with 70 feet of sandy shoreline along the Ottawa River, this home provides an ideal setting for swimming, kayaking, or simply enjoying the beach steps from your door. Inside, you'll find a bright and functional layout with a large kitchen that opens into the dining area, perfect for family meals and entertaining. The spacious living room, complete with a cozy wood stove, invites you to unwind while taking in panoramic views of the beach and water through oversized patio doors. An unfinished lower level offers excellent potential, giving you the opportunity to create the space that best suits your needs whether a recreation room, home office, or guest suite. Step outside to your private deck to watch sunsets over the river and embrace a lifestyle filled with year-round recreation. Just 20 minutes from Ottawa, this property offers a rare opportunity to enjoy true beachfront living without sacrificing convenience. (id:43934)
2 Brookhaven Court
Ottawa, Ontario
This bright and stylishly updated detached home in desirable Leslie Park offers 3 bedrooms plus a basement bedroom or office and 3 baths, with exceptional privacy and no rear neighbours. The spacious foyer with Calcutta ceramic tiles leads up to a large living room with a cozy fireplace, open to the dining area and a kitchen featuring new ceramic tiles, pantry, and a powder room. Upstairs, the primary bedroom includes a walk-in closet and 3-piece ensuite, along with two additional bedrooms and a main full bath. All bathrooms have been redesigned with new vanities and toilets. The finished basement provides a fourth bedroom or office, laundry room, and organized storage. With a drive-down driveway, elevated main and upper levels filled with natural light, and a private fenced backyard with deck and gazebo on a corner lot, this home also includes a newer furnace and A/C (2017), a new garage door opener, and an attached garage with inside entry in a prime location near Baseline Road, transit, shopping, schools, and parks. The property taxes shown are estimates from GeoWarehouse. Some photos have been virtually staged. (id:43934)
201 Bert Hall Street
Arnprior, Ontario
Welcome to this beautifully maintained 2020 built semi-detached home offering modern design, flexible living space, and an excellent location close to all Town of Arnprior amenities. The main floor features 9-foot ceilings, a bright open-concept layout ideal for everyday living and entertaining, a convenient half bath, quartz countertops, hardwood flooring, and spacious living and dining areas filled with natural light. Upstairs, you'll find an impressive additional living room with 9 foot ceilings and a cozy gas fireplace, perfect as a family room, media space, or second lounge. The upper level also offers a generous primary bedroom complete with a private 3 piece ensuite, two additional well sized bedrooms, and a full 4 piece bathroom. The fully finished basement significantly expands the living space and includes a fourth bedroom, a dedicated office, and a play area, making it ideal for growing families, guests, or work-from home needs. The laundry room is also located in the basement and includes an additional toilet for added convenience. Outside, enjoy a fully fenced backyard, an attached single car garage, and an expanded driveway with parking for up to four vehicles. Located in the growing community of Arnprior, this move in ready home offers space, functionality, and long-term value in a family friendly neighbourhood.Open House - Saturday January 10th 2pm-4pm & Sunday January 11th 2pm-4pm (id:43934)
1017 Arrowhead Place
Ottawa, Ontario
Welcome to this beautifully maintained detached home, ideally located in a highly desirable neighbourhood. Thoughtfully updated, this home features an attractive updated exterior that enhances curb appeal and sets the tone for what's inside.The interior offers a warm and functional layout with a mix of hardwood, ceramic, and carpet flooring, providing both style and comfort throughout. The living space is highlighted by a cozy gas fireplace, perfect for relaxing evenings or entertaining guests.The bedrooms are well-sized, and the two bathrooms add everyday convenience for families or guests alike. This move-in-ready home combines modern updates with timeless finishes, all within a sought-after community close to amenities, schools, and parks.A fantastic opportunity to own a freehold home in a prime location-don't miss it! (id:43934)
Lot 47 Falcon Lane
Russell, Ontario
TO BE BUILT ! Camellia model is a single family home! This bungalow features an open concept main level filled with natural light, gourmet kitchen, main floor laundry and much more. It also offers a spectacular 3pieces master bedroom Ensuite, a second bedroom, family washroom and laundry room. The basement is unspoiled and awaits your final touches! This home is under construction. Possibility of having the basement completed for an extra $32,500. 24Hr IRRE on all offers. (id:43934)
4596 Ogilvie Walk Crescent
Ottawa, Ontario
**OPEN HOUSE: Sunday, January 11th 2-4pm** Beautifully maintained and updated home in the heart of Silver City, perfectly situated on a quiet street and offering an exceptional "15-minute" commute to nearly every corner of the city. This residence is ideally located within walking distance to the LRT, public transit, grocery stores, and local entertainment including the cinema. The main level features gorgeous, hardwood flooring, a bright and spacious kitchen with an abundance of counter space and a sun-filled eat-in area, and an inviting living room centered by a cozy gas fireplace. The second level offers a generous primary suite complete with a walk-in closet and a full ensuite bathroom, two additional well-proportioned bedrooms, and the added convenience of a 2nd floor laundry area. The lower level has been thoughtfully finished to include a fantastic family room and a versatile den featuring modern laminate flooring and pot lighting. The exterior provides a private, cottage-like retreat with a large fully fenced yard, patio, and gazebo, all set within a welcoming neighborhood known for its quiet atmosphere and helpful community. This home offers a perfect blend of urban convenience and tranquil living, ideal for professionals or families seeking a move-in-ready property in an unbeatable location. (id:43934)

