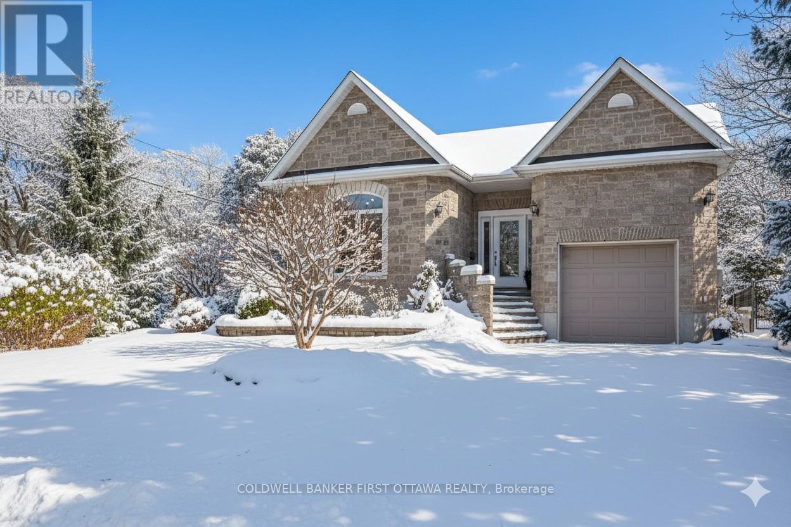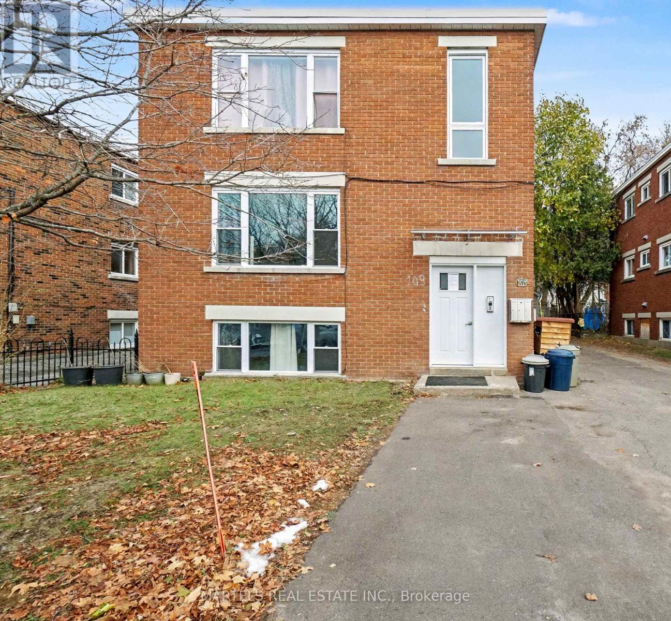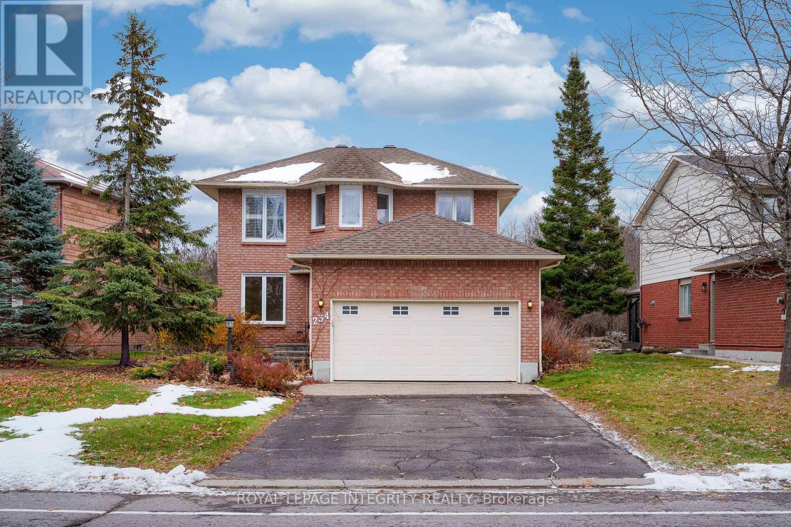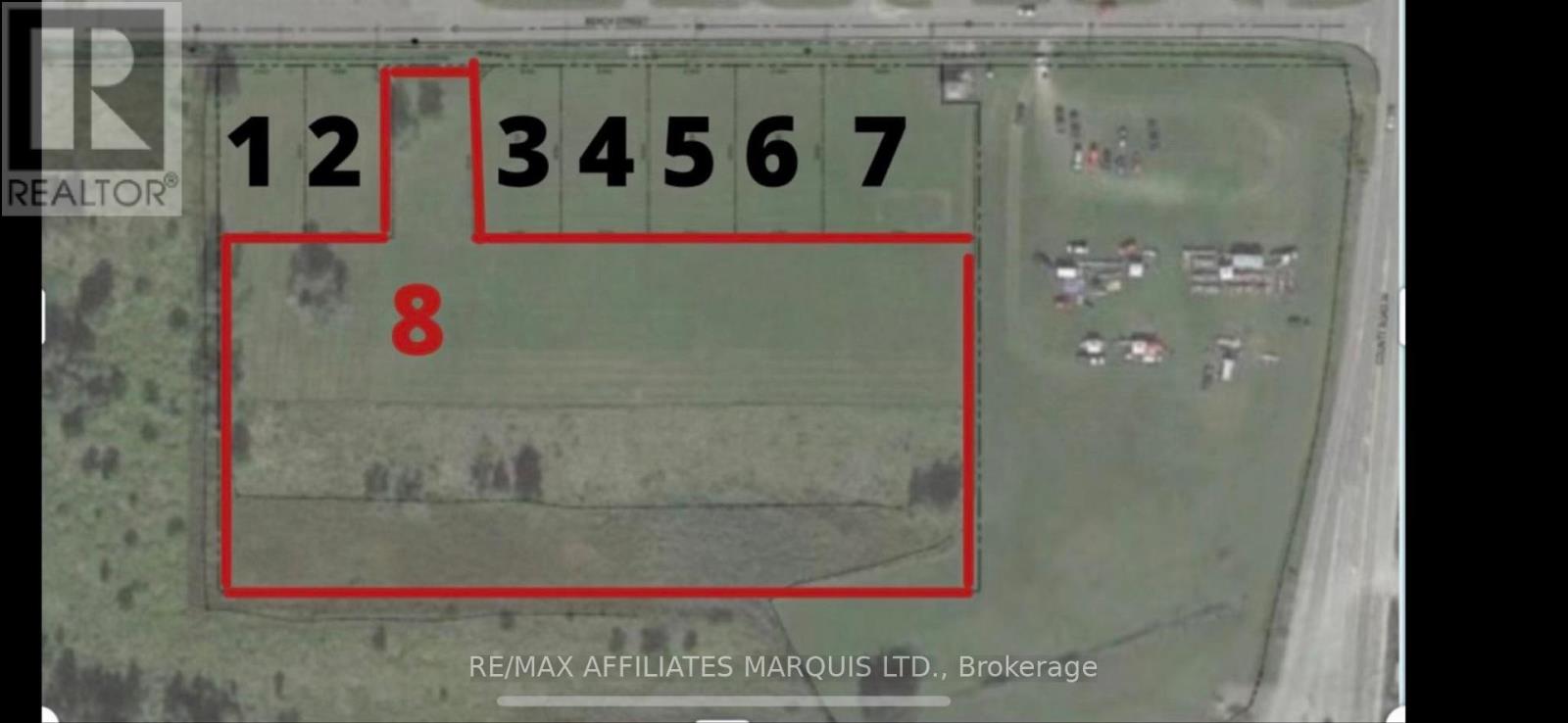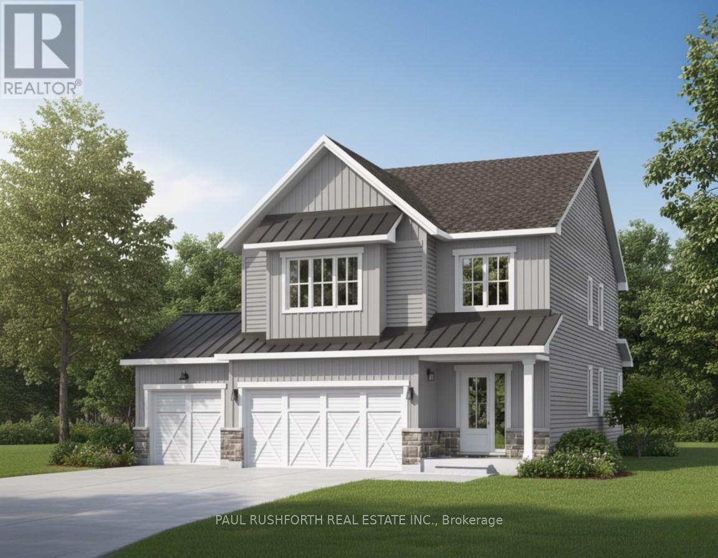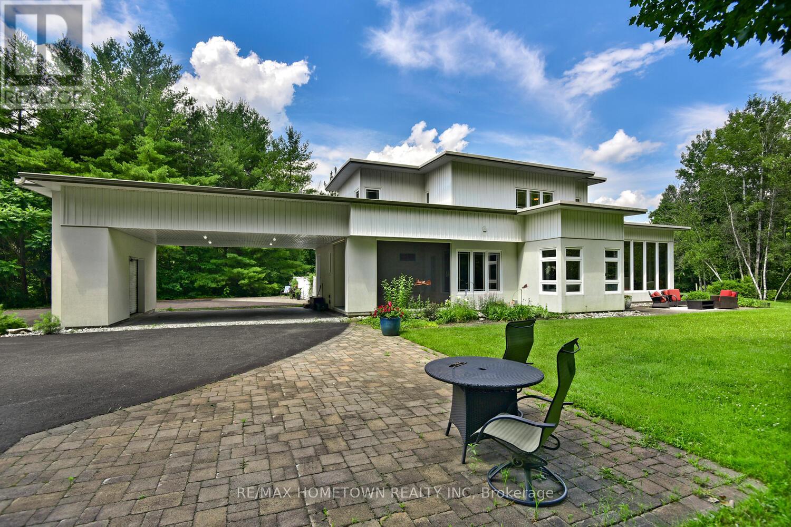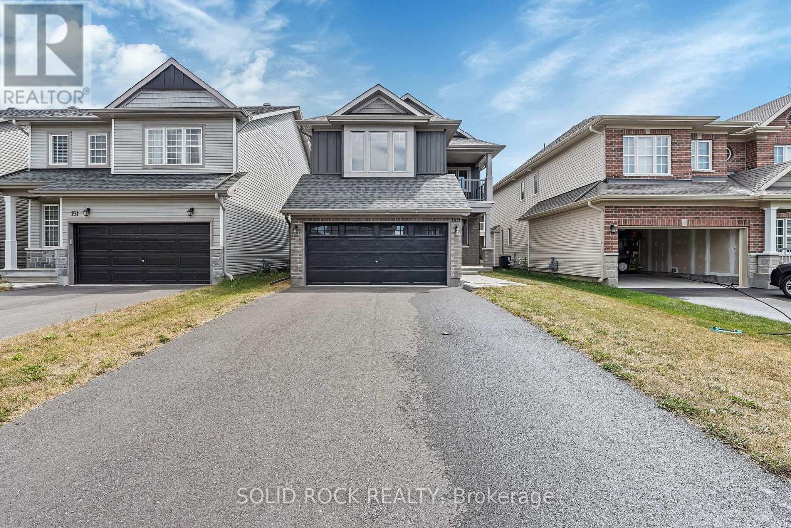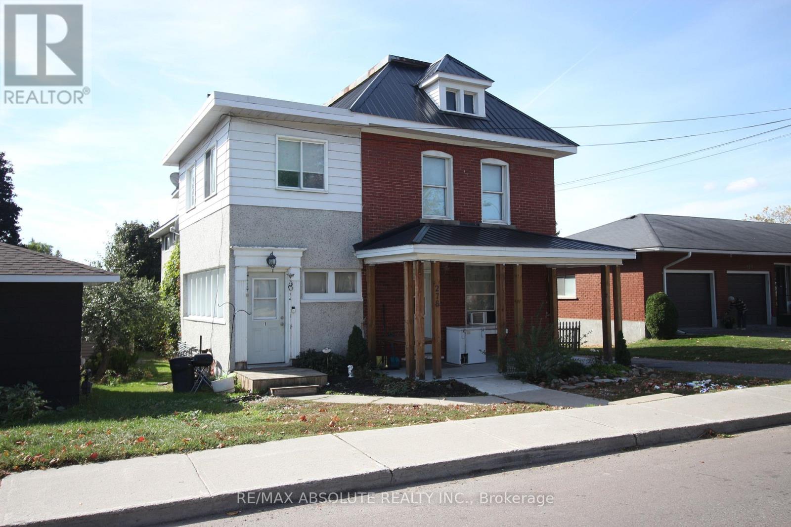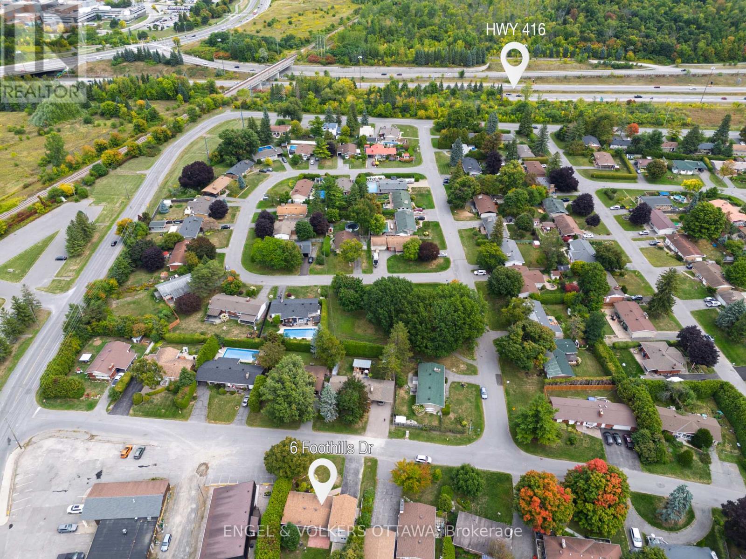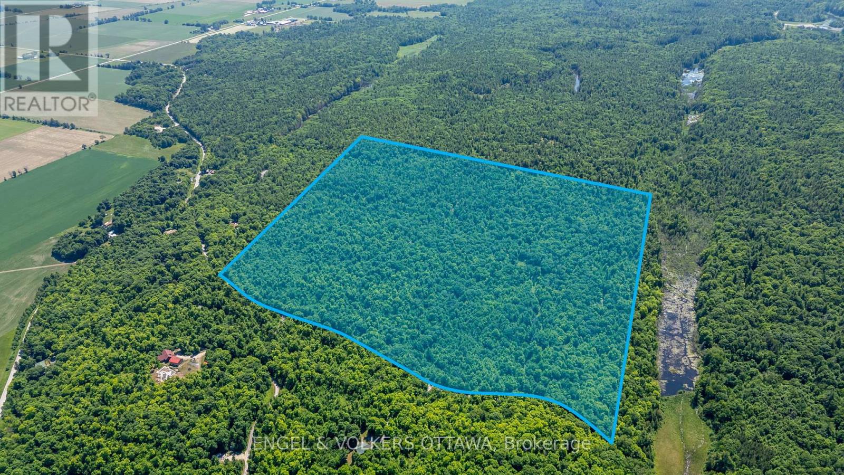We are here to answer any question about a listing and to facilitate viewing a property.
456 Pine Grove Road
Lanark Highlands, Ontario
With eloquence on 2.7 acres, new 2023 bungalow is perfectly sited on knoll for sweeping panoramic views of the gentle countryside and magnificent sunrises. This energy-efficient ICF home also has attached double heated garage. Built by quality builder Hollington Homes, 3bed, 2 full bath home offers a sophisticated style with premium extras. Exterior CanExel siding accented by attractive brick and stucco. Impressive front door framed by side glass panels and decorative transom creates light airy entry into foyer with convenient double closet. Luxury vinyl plank floors with radiant heating flow thru-out the home. Sun-filled living room has windows flanking modern Napoleon electric fireplace with log mantle; on other wall under large window is custom sitting bench with storage. Dining room patio doors open to expansive screened sunroom with ceramic floor and views of amazing vistas. Sparkling white bright kitchen has Cristallo quartz counters, textured subway backsplash, crown moulding and under cabinet lighting; the complementary two toned island-breakfast bar sits five comfortably. Mudroom has laundry centre with closet. Restful primary suite features patio doors to private covered patio with pot lights & ceramic floor, private retreat for quiet times. Primary suite also has walk-in combined closet-dressing room with wrap-about shelves and quartz make-up table. Ensuite consists of room with two vanities then, separate room for rain head shower with porcelain tile plus, a linen closet. Two more large bedrooms and 4-pc main bathroom with crystal reflection lighting. Home has heat pump for heating & cooling. Hot water on demand. Architectural roof shingles. Attached insulated double garage finished with drywall, pot lights and radiant wall heater. Lovely landscaped perennial gardens and mature apple grove. Home under Tarion warranty. Hi speed. Cell service. On paved township maintained road with mail delivery & school bus pickup. 20 mins Perth or 12 mins Carleton Place. (id:43934)
475 Moffatt Street
Carleton Place, Ontario
Opportunity knocks! Exquisite stone-faced bungalow with private in-law suite/apartment ideal for intergenerational living, retirees wishing to share their home with other retirees, young families starting out and those seeking investment opportunities. Situated on a lovely large landscaped lot in a newer area of Carleton Place, this home is close to schools, churches, shops, walking trails and even a nearby dog park. The home features both an attached garage plus a detached stone-faced garage with workshop area with lots of parking - perfect for hobbyists and car enthusiasts. The lower-level in-law suite/apartment has private entrance, is bright and inviting with large windows and garden views, granite kitchen counters and island, spacious living/dining area, large bedroom, full bathroom with shower, and has its own heating & cooling system. The light filled main-level is equally inviting with its impressive glass entry, arched open concept living and dining room and modern galley-style kitchen with quartz counters and built-ins where patio doors open to a private garden encircled deck ideal for entertaining and evenings under the stars. Primary bedroom has large walk-in closet and linen closet while the second bedroom provides space for guests or home office. The luxury bathroom has quartz vanity, large soaker tub and oversized shower with two shower heads. This home has many upgrades in recent years (full list of upgrades attached to this MLS) including all new exterior doors and triple glazed low-E argon windows, newer appliances throughout, radiant in floor heating in lower level bedroom and laundry room, upgraded smoke/fire protections, a filtration system to remove chlorine taste from town water, and a smart WIFI programmable irrigation system for the yard. Move in ready, offering you flexibility with quality comforts (id:43934)
109 Lavergne Street
Ottawa, Ontario
Calling all investors & savvy owner-occupiers! Outstanding investment opportunity in a sought-after, walkable and village-like location steps to Beechwood Village where cafés, bakeries, restaurants, specialty grocers, pharmacies, salons, shops and everyday conveniences create an exceptional urban lifestyle. Enjoy proximity to parks, schools, green spaces & the scenic Rideau River Eastern Pathway for cycling, running and relaxing walks, plus quick access to Stanley Park & the peaceful paths of Beechwood Cemetery. Commuting is unbeatable with well-connected transit along Beechwood Ave, pedestrian-friendly routes, designated cycling lanes & fast access to downtown Ottawa in under 10 min by car or bus. This solid brick triplex with FOUR self-contained aparts is fully rented to happy, reliable long-term tenants generating $60,624/yr, or choose to live in 1 unit & rent the others to accelerate your financial goals through smart income-producing ownership in a prime location. Layout includes 2 spacious 3-bedrm units + 2 well-designed aparts created from the 2nd floor (2022): a bright 1-bedrm in 2A & a 2-bedrm in 2B, all with laundry facilities. Features: 4 hydro meters (tenants pay own hydro except 2A & 2B), 4 fridges, 4 stoves, 3 washers, 1 washer-dryer combo, 2 dryers & 1 freezer, with mostly hardwood & ceramic floors (some lino). Owner invested over 110K in improvements: 3 new intercom systems, exterior auto-lighting, vents, updated/added baths & kitchen(s), entire ceiling in Apt 3 redone; natural gas, 3 owned HWT, hot water boiler pressure tank & pump (2011) serviced 2025; electrical upgrades in 2012 (circuit breakers all levels) & 2022; roof 2001 (tar & gravel w/white membrane) inspected & caulked 2013 & 2017; PVC windows & front/side doors replaced 2022 (except 2-3). Double detached garage (20 x 23) could provide additionnal rental potential + 2 sheds. Survey 2022. All invoices for upgrades, N1's, survey 2022, income & expenses avail upon request. Easy to show. (id:43934)
234 Walden Drive
Ottawa, Ontario
Rare opportunity in Kanata Lakes-this beautifully maintained 4-bed, 3-bath home sits on a 57 ft by 114 ft premium lot with no rear neighbours and mature trees creating exceptional privacy, all just one minute from Beaver Ponds, Kanata's only natural pond system, and a beloved walking destination. The location is truly central, offering quick access to Kanata Golf Club (5 min), Kanata Centrum (6 min), Tanger Outlets (11 min), and top schools such as WEJ, Stephen Leacock, All Saints, and EOM within 3-6 minutes. The exterior features a 4-car driveway, a deep front setback that places you comfortably away from the front neighbour, and a private interlock patio perfect for outdoor living. Inside, the home is bright and inviting with maple hardwood floors on both levels, a solid wood staircase with iron spindles, and an impressive three-sided wood-burning fireplace. The living and dining rooms offer large, separate, and highly functional spaces, enhanced by a huge side window that fills the dining room with natural light. The 360 breakfast room provides panoramic views of the private yard, and the kitchen features ceiling-height cabinetry, granite countertops, and classic black-and-white tiles, with main-floor laundry adding everyday convenience. The second floor includes four well-proportioned bedrooms; the primary suite offers a walk-in closet and an upgraded ensuite with a walk-in shower and granite countertop, while one of the secondary bedrooms enjoys two-sided windows for exceptional light. The lower level is wide, open, and unfinished, offering excellent potential for a gym, theatre, office, or recreation room, with multiple storage shelves already installed. Major updates include Roof 2024, A/C 2020, Furnace 2010, Windows 2011, Maple hardwood 2012, and Granite kitchen countertops 2012, making this home a rare combination of premium lot, prime location, and timeless comfort in one of Kanata Lakes' most desirable pockets. (id:43934)
Block 8 South Beech Street
South Glengarry, Ontario
ATTENTION BUILDERS & DEVELOPERS! Prime 4-Acre Residential Development Opportunity in Lancaster, Ontario. This exceptional 4-acre parcel of land (Block 9) presents a rare opportunity for residential development in one of South Glengarry's most desirable communities. Ideally suited for single-family homes and multi-family dwellings, this property is perfectly positioned for a wide range of residential projects. With municipal water, municipal sewer, electrical services, and natural gas available, this site provides the essential infrastructure to support efficient and cost-effective development. Buyers have the option to purchase with existing approved plans, or acquire the property now and customize development plans to suit their vision. Located in the charming village of Lancaster, within the Township of South Glengarry, the area is known for its historic and Celtic heritage, warm rural character, and strong community spirit. This peaceful setting offers the comfort of country living while maintaining quick access to urban amenities. Just minutes from Highway 401, this property ensures effortless access to Cornwall, as well as the Ontario-Quebec border. The breathtaking St. Lawrence River is only moments away, offering endless opportunities for boating, camping, and outdoor recreation. Nature lovers will appreciate the proximity to Cooper Marsh Conservation Area, featuring scenic boardwalks, guided nature tours, and some of the region's best birdwatching. Everyday essentials-shopping, restaurants, a grocery store, pharmacy, and more-are all conveniently close, enhancing the appeal for future residents. A versatile and valuable opportunity for builders, investors, and developers-bring your vision and shape the next chapter of Lancaster living. (id:43934)
123 Chandelle Private
Ottawa, Ontario
This stunning to-be-built 4 bedroom Melbourne model offers luxury and functionality designed to impress. As the future homeowner, you'll personalize this home with design selections and semi-custom upgrades to reflect your unique style. Upon entry, a grand 2-storey light-filled foyer creates a breathtaking first impression. The main level showcases a chef's dream kitchen with a generous walk-in pantry, convenient mudroom, and striking 3-sided gas fireplace. The spacious third car garage bay provides ample room for vehicles and storage. The upper level features 4 bedrooms and a luxurious primary bedroom with walk-in closet and spa-like 4-piece ensuite with soaker tub. The lower level offers 525 square feet of finished recreation space, perfect for entertaining or family time, with a 3-piece bathroom rough-in ready for future expansion. Don't miss this opportunity to build your perfect home with personalized finishes tailored to your taste! The interior photos displayed in this listing are of a model home and are provided for illustrative purposes only to showcase potential upgrades, quality, and design aesthetics. The actual home being offered for sale features a 4-bedroom second floor, which is different than the model home pictured. (id:43934)
1326 Lily Bay Drive N
Elizabethtown-Kitley, Ontario
You'll not find another like it. This extraordinary architectural home rests on 33 groomed acres just outside Brockville, moments from the St. Lawrence River and the breathtaking Thousand Islands Parkway. Tucked privately off the road, the winding paved drive leads you to a property that feels hidden and extraordinary. Inspired by the design philosophy of Frank Lloyd Wright, the home is brilliantly integrated into its natural setting, with expansive windows that frame the landscape in every season. Three levels offer versatile living: the lower level has its own entrance and features two bedrooms, an office, a sitting room, porcelain tile with radiant heat, and a full bath perfect for guests, multigenerational living, or private workspace. The main level blends cozy, inspirational nooks with formal dining and lounging areas, and a wonderfully functional kitchen. Upstairs, the primary retreat is its own sanctuary with a private sitting room, five-piece bath, walk-in and display closets, and a tranquil, elevated view of the grounds. Step outside to an in-ground pool, sitting areas nestled among trees, and a remote-controlled screened-in lounge. Whether you're entertaining, relaxing, or exploring the network of trails, this is a home that celebrates space, peace, and architectural brilliance. A true retreat, rich in natural beauty and refined design, just minutes from town and river. (id:43934)
149 Minikan Street
Ottawa, Ontario
Welcome to 149 Minikan Street, a beautiful 4-bedroom, 5-bathroom detached home in the highly sought-after community of Findlay Creek. Built in 2021, this home offers over 2,300 sq. ft. of above-grade living space with a modern open-concept layout and stylish finishes throughout. The main level features hardwood flooring, a spacious living and dining area with patio doors to the backyard, and a bright family room complete with a natural gas fireplace. The chef-inspired kitchen is designed with a built-in range and oven, stainless steel appliances, an oversized island with a breakfast bar, and plenty of storage. Upstairs, each bedroom enjoys its own connected bathroom, including the primary suite with a generous layout, walk-in closet, and private ensuite. The convenience of second-floor laundry adds to the thoughtful design. The fully finished lower level provides a large recreation room, an additional bathroom, and an oversized storage room, perfect for families needing extra space. With an attached 2-car garage offering inside entry and a private double driveway, there is parking for up to six vehicles. Located close to schools, shopping, parks, and transit, this home combines comfort and convenience in one of Ottawas most popular neighbourhoods. (id:43934)
278 Elgin Street W
Arnprior, Ontario
Welcome to 278 Elgin Street West Arnprior! This 5 unit multi family building is ideally located within walking distance of downtown Arnprior. A century home in the front houses 2 large units and a purpose built addition on the back offers 3 more units. Tenants share a common coin operated laundry in the lower level. UNIT 1 in the front section boasts 2 bedrooms, original hardwood floors, large windows and a sun room ($ 1,070.00 per month).UNIT 2 (id:43934)
6 Foothills Drive
Ottawa, Ontario
Prime opportunity in a highly sought-after location offering exceptional versatility. This meticulously maintained and fully renovated professional office is currently operating as a psychology clinic, yet the zoning allows for a wide variety of permitted usesincluding medical facility, daycare, or instructional centre, just to name a few.Thoughtfully renovated in 2020 with functionality in mind, the space features a welcoming waiting area, four private offices, three bathrooms, a kitchen area, and a lower-level conference room, meeting room, and storage area. The attached garage provides further flexibility, easily converted into an additional office with its own separate exterior entrance.Set amongst both residential and commercial properties, this location is second to none, offering close proximity to Highways 416 and 417, neighbouring green space, endless amenities, ample parking for clients, and convenient access from all parts of the city. Finding a turnkey office in this type of residential setting is an exceptional rarity. (id:43934)
21 - 212 Terbol Court
Ottawa, Ontario
Welcome to a unique opportunity in one of Kanata's most exclusive estate neighbourhoods. This incredible 2.511 acre lot, situated at the end of a quiet cul de sac, offers a rare chance to build your dream home. Conveniently positioned in the Cedar Hills subdivision, this stunning lot provides a balance of accessibility and privacy. Within minutes of Kanata North Technology Park, essential amenities, excellent schools, and recreation, yet tucked away from the hustle and bustle, it offers a tranquil retreat without sacrificing convenience. Don't miss your chance to secure this prime piece of real estate and turn your vision into a reality. (id:43934)
0 Carbine Road
Mississippi Mills, Ontario
Looking for the perfect spot to build your dream home or recreational retreat? Don't miss this incredible opportunity to own over 90 acres of lush, private land on Carbine Road. Ideally located just minutes from the charming village of Pakenham and only 15 minutes from Arnprior, this lot offers the best of both worlds - peaceful rural living with easy access to local shops, restaurants, schools, and amenities. Whether you're hiking the nearby trails in summer or enjoying skiing and snowshoeing at Mount Pakenham in the winter, this property is a nature lover's dream. Plus, with the potential for severance (*to be verified with the municipality), the possibilities here are endless! (id:43934)


