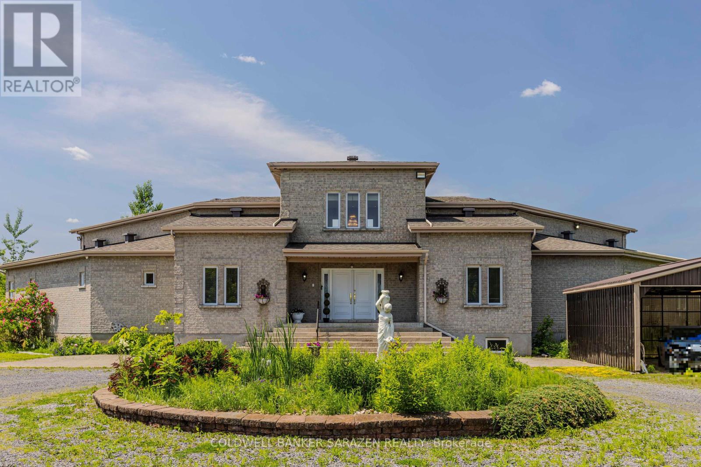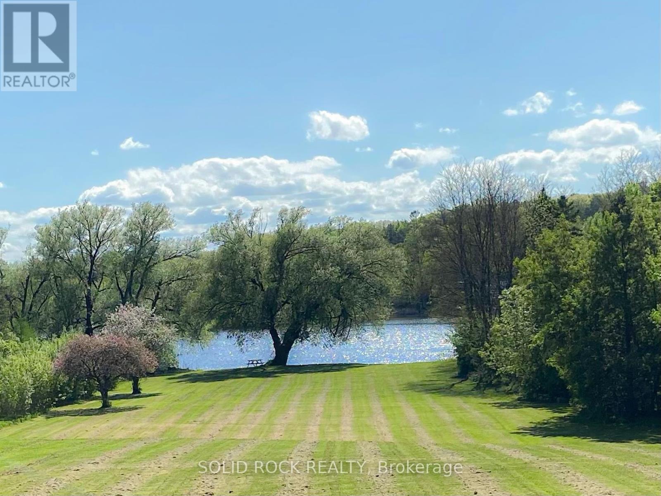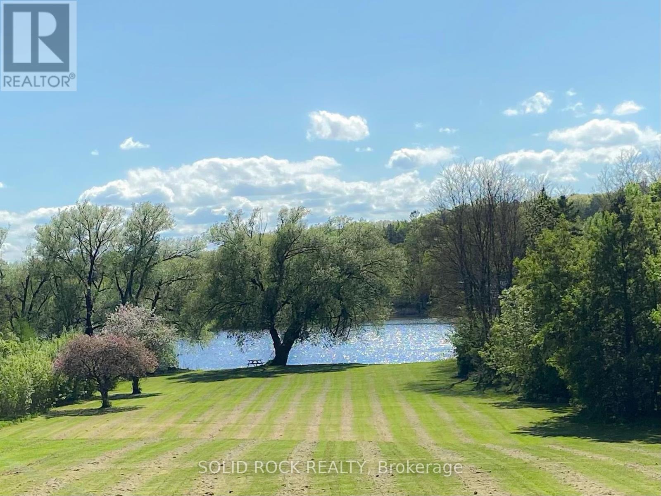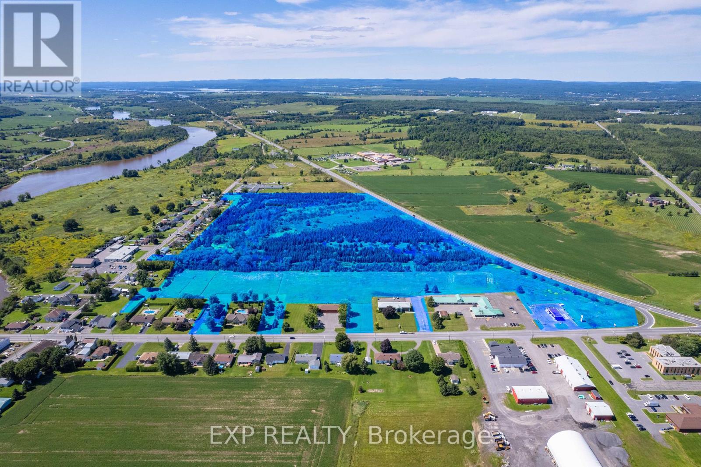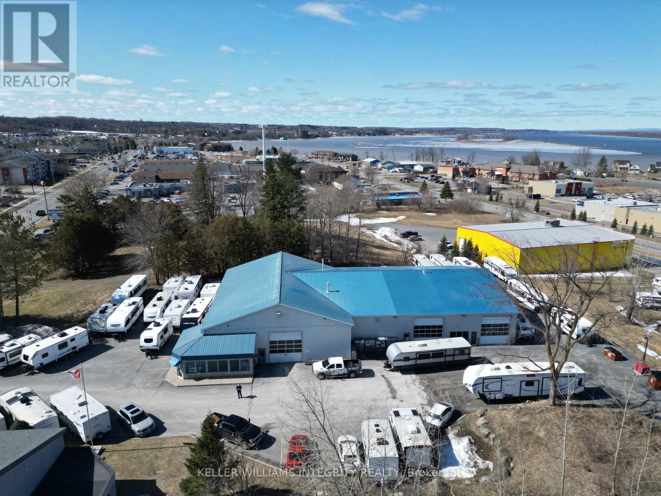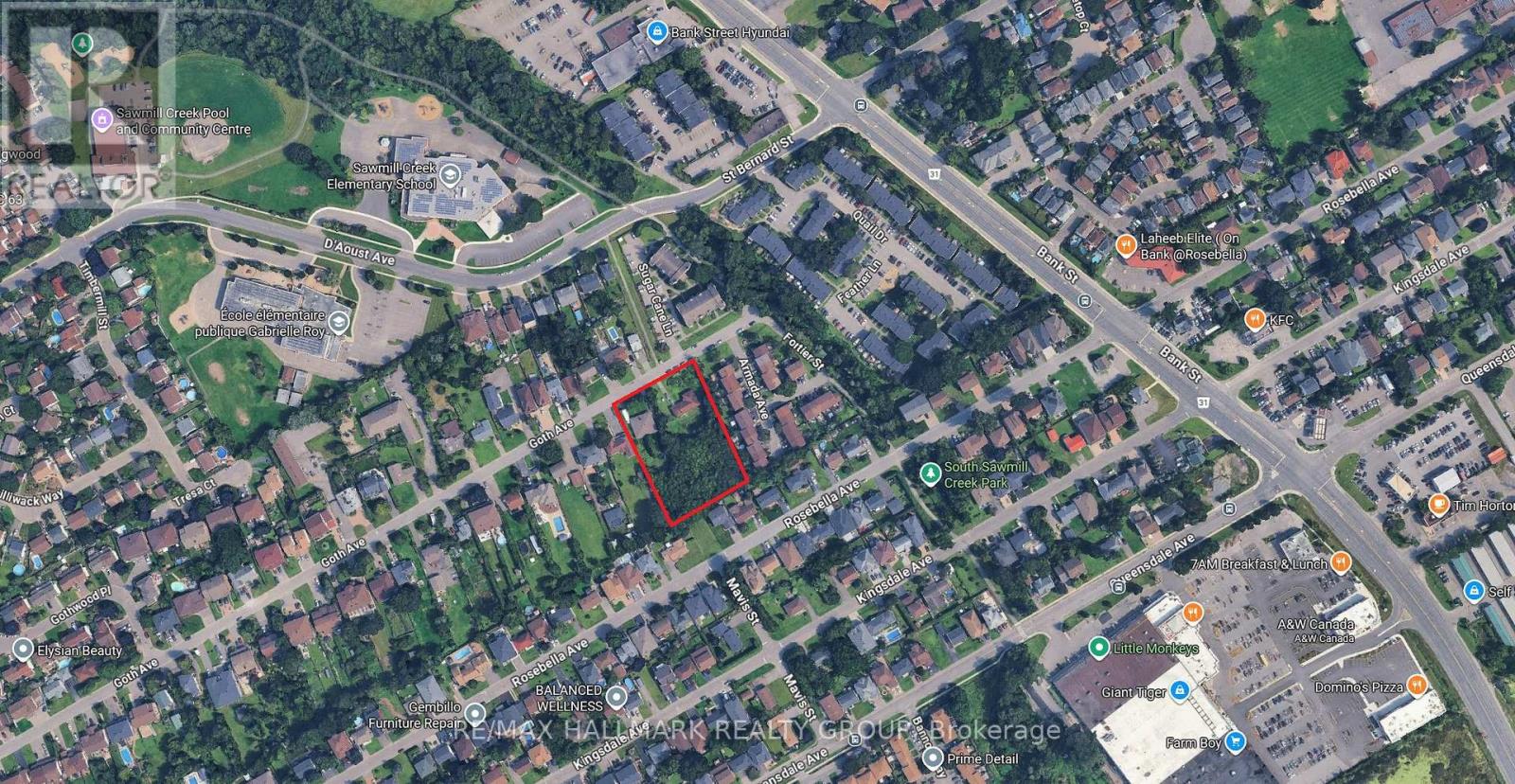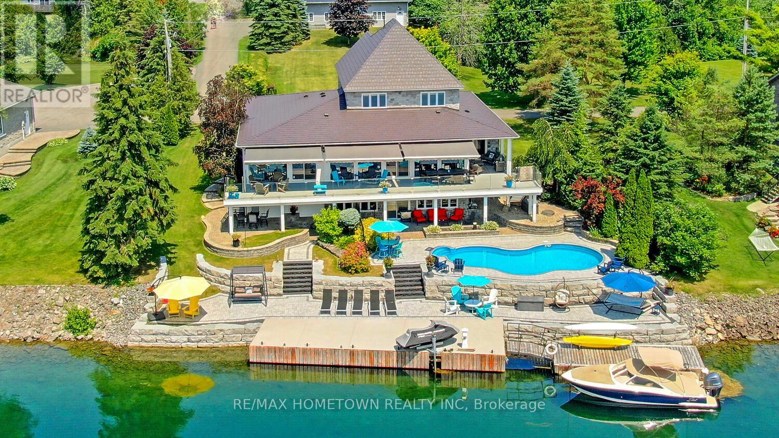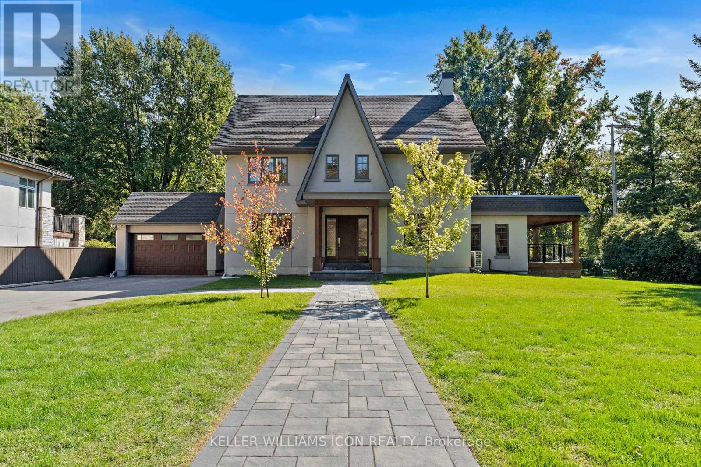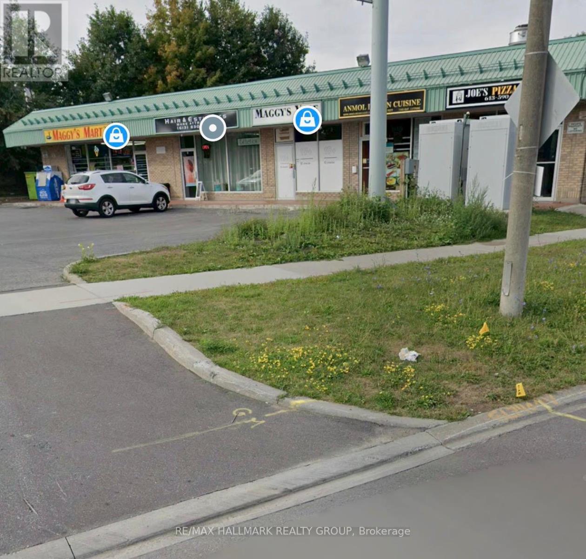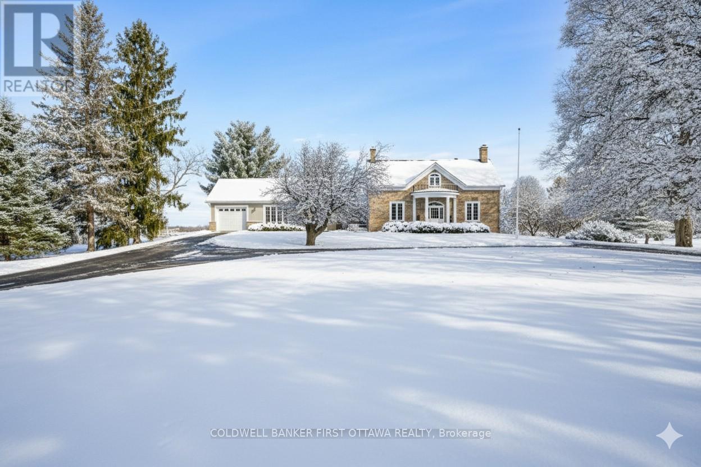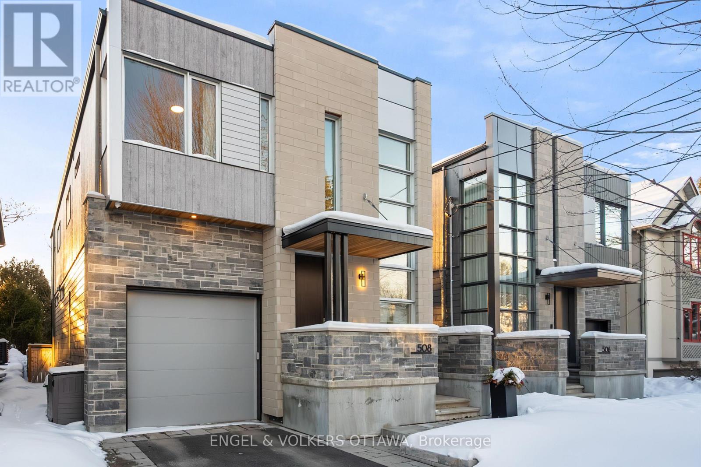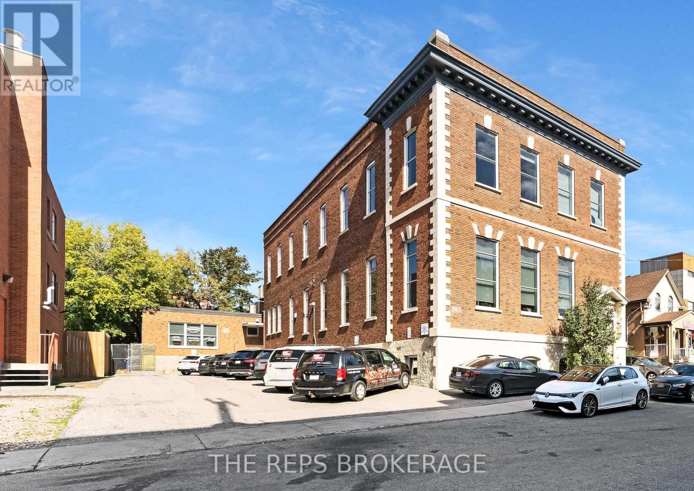We are here to answer any question about a listing and to facilitate viewing a property.
490 Montee Lajeunesse
Alfred And Plantagenet, Ontario
Welcome to 490 Montée Lajeunesse, Alfred a rare countryside estate on 50 acres offering exceptional space, privacy, and multi-generational living potential. This expansive residence features 10 bedrooms and 5 bathrooms in total, thoughtfully divided across two fully finished levels. The main floor offers 7 bedrooms, 3 full bathrooms, 3 living rooms, and 2 dining areas perfect for large families or shared living arrangements. The finished basement adds another 3 bedrooms, 2 bathrooms, a spacious family room, and an additional dining space ideal for in-laws, guests, or potential rental use. Enjoy outdoor living with a private in-ground pool, detached 3-car garage, and vast open land surrounded by mature trees. The property allows for flexible rural uses and is serviced by a private well and septic system. Peaceful, private, and just minutes from the amenities of Alfred, this unique property offers unmatched space and versatility a must-see for those seeking comfort, scale, and country living. (id:43934)
724 River Road
Ottawa, Ontario
Outstanding Development Opportunity at 724 River Road, OttawaLocated along the Rideau River in the growing Riverside SouthLeitrim community, 724 River Road offers an exceptional development opportunity. This prime 1.57-hectare (3.88-acre) property features approximately 46 metres of frontage on River Road and 50 metres along the river. Situated in a vibrant and rapidly developing area, this site is ideal for a builder or investor seeking to capitalize on Ottawas strong suburban growth.Currently developed with a single detached dwelling, detached garage, and an in-ground pool, the property is designated "Neighbourhood" within the City's Official Plan and "Neighbourhood Low Density" under the new Riverside South Secondary Plan. A concept plan prepared by Fotenn Planning + Design outlines the potential for a Planned Unit Development (PUD) featuring 27 townhomes and 10 additional dwelling units, for a total of 37 residential units and a site density of 44 units per net hectare.Future development will require a Zoning By-law Amendment to transition from the current Development Reserve (DR1) zoning to a residential designation suitable for the proposed uses. Servicing studies, environmental setback confirmations, and site plan approvals will also be part of the development process.With no immediate rear neighbors, beautiful riverfront surroundings, and strong community growth, 724 River Road represents a rare and exciting opportunity to create a thoughtfully planned residential enclave in one of Ottawas most desirable suburban settings. (id:43934)
724 River Road
Ottawa, Ontario
Outstanding Development Opportunity at 724 River Road, OttawaLocated along the Rideau River in the growing Riverside SouthLeitrim community, 724 River Road offers an exceptional development opportunity. This prime 1.57-hectare (3.88-acre) property features approximately 46 metres of frontage on River Road and 50 metres along the river. Situated in a vibrant and rapidly developing area, this site is ideal for a builder or investor seeking to capitalize on Ottawas strong suburban growth.Currently developed with a single detached dwelling, detached garage, and an in-ground pool, the property is designated "Neighbourhood" within the City's Official Plan and "Neighbourhood Low Density" under the new Riverside South Secondary Plan. A concept plan prepared by Fotenn Planning + Design outlines the potential for a Planned Unit Development (PUD) featuring 27 townhomes and 10 additional dwelling units, for a total of 37 residential units and a site density of 44 units per net hectare.Future development will require a Zoning By-law Amendment to transition from the current Development Reserve (DR1) zoning to a residential designation suitable for the proposed uses. Servicing studies, environmental setback confirmations, and site plan approvals will also be part of the development process.With no immediate rear neighbors, beautiful riverfront surroundings, and strong community growth, 724 River Road represents a rare and exciting opportunity to create a thoughtfully planned residential enclave in one of Ottawas most desirable suburban settings. (id:43934)
Lot 6 Old Highway 17
Alfred And Plantagenet, Ontario
Exceptional 45-acre parcel in the heart of Plantagenet offering incredible potential for future development. Perfectly located with direct access from Jessup's Falls Road, Old Highway 17, and quick access to Highway 17-just 45 minutes from Ottawa and 1.5 hours from Montreal. Nearby utilities add convenience, while a recent Ontario grant to the Township for wastewater system modernization highlights strong local growth. An outstanding opportunity for builders, investors, or visionaries to bring new projects to life. (id:43934)
2724 Laurier Street
Clarence-Rockland, Ontario
Great for any industrial use, RV, truck, auto sales and service, or retail. Situated next to Home Hardware on the main retail street in Rockland. Currently operating as an RV repair shop and sales centre. Vacant possession available, or can be purchased with a quality tenant in place for an investor. The building features 3 large bays each with drive-in and drive-out 14 feet high roll-up doors. A total of 10,791 square feet inclusive of the ground floor area (10,196 sf) and mezzanine (595 sf). Ground floor has a reception office with air conditioning, three bays, and interior offices. Plenty of power with 400 amp 600 volt service distributed to sub-panels in each bay. Two suspended forced-are gas heaters in each bay. Access to highway 174. Proximity to other major retail and automotive dealers. Rare opportunity to acquire a facility designed for large vehicles. Ceiling height is 15 "6" clear. Sizeable lot with ample parking. A phase 2 environmental report concludes the site is within the ministry of environment's acceptable standards. Lovely view of the Ottawa river as the property sits above highway 174. Building was constructed in 1998 and expanded in 2000 and 2007. Very clean and well-kept. (id:43934)
1570-1580 Goth Avenue
Ottawa, Ontario
210' x 300' land currently with a bungalow and a double side by side, m/m tenants.Appr 1.4 acre lot [62,688 sq ft] with numerous development possibilities.Possibility to create ~90 rental dwelling units and secure preferred CMHC financing. Current Zoning permits various lot severances along Goth Ave with no variances. The New Zoning Bylaw will allow considerably more density - 6m (18 feet) frontage for multiple attached dwellings. Concept drawings show a possible semi-detached housing plan.When they were created, they were within the density allowances of the new Official Plan. At that time the zoning minimum lot width was 30', and the maximum height was 2 storeys. With the new zoning, the minimum frontage is 18' and height increased to 3 storeys. Rows are allowed in addition to semis, and up to 32 would be permitted [not just the 24 shown]. Each row or semi could have 3 dwelling units - possibility of up to 96 dwelling units.Month to month tenants to be assumed. Please do not disturb the tenants. Do not walk the lot without an appointment. The Lot backs onto back yards on Rosebella, next to the former road allowance at the end of Mavis St. (id:43934)
201 Empire Hanna Road E
Edwardsburgh/cardinal, Ontario
https://tours.andrewkizell.com/2340114?idx=1----Spectacular Waterfront Entertainer's Dream Home - 4 Bedrooms, 3 Bathrooms, - 3 Levels - Walkout Basement, Double + Separate Garage. Key Features - Waterfront lifestyle with private dock, perfect for boating, paddleboarding, and stunning river views. Updated in the past 5 years, move-in ready, nothing left to do but unpack. Attached double car garage plus a detached hobby garage for toys, workshop, or extra storage. In-Ground Pool & screened-in Porch for summer entertaining - Main Floor Oasis-Primary Suite: Generous bedroom with walk-in closet, 4-piece ensuite, and private patio access to the covered deck. Grande Foyer: Floor-to-ceiling windows frame the river view and flood the space with light. Chef's Kitchen: Oversized island, quartz countertops, stainless appliances, every cook's envy. Casual Breakfast Area: Sunny nook for morning coffee - Formal Living & Dining Rooms: Ideal for dinner parties and special occasions. Family Room: Cozy yet open, perfect for unwinding after a busy day. Upper Level Retreat-Three Spacious Bedrooms: All bright and appointed. Spa-Like 4-Piece Bathroom: Elegant fixtures, large vanity, and luxe finishes. Walk-Out Lower Level. Entertainment Hub: Large rec room with kitchenette and 3-piece bath, great for summer gatherings. Utility & Storage Room: Ample space for seasonal décor and gear. Covered Terrace & Screened-In Porch: Seamless indoor-outdoor flow even on cooler evenings. Outdoor Paradise-Professionally Landscaped Waterfront: Stone terraces and lush plantings create a serene riverside retreat. Expansive Deck with Awnings: Shade where you need it, sun where you want it. In-Ground Pool: Sparkling oasis just steps from the lower-level terrace -Private Dock: Ready for your boat, Sea-Doo, or paddleboard adventures. A Must-See Masterpiece Pictures can't capture the grandeur of this home or its breathtaking setting. Schedule your viewing today and prepare to fall in love with this great home! (id:43934)
320 Hillcrest Road
Ottawa, Ontario
Former French State ResidenceMeticulously rebuilt in 2019 by luxury builder Gemstone in collaboration with architect Barry J. Hobin. Every detail was carefully considered, with all-new materials and enhanced insulation behind the walls. Features include custom vintage-style windows, integrated central speakers, heated floors, smart-home wiring, premium white oak flooring, marble finishes, and exquisite custom millwork.The chefs kitchen boasts commercial-grade appliances, an oversized island, and generous workspace. A separate living area with balcony enhances functionality and privacy. Upstairs, two ensuite bedrooms offer comfort and style. The primary suite features a spa-inspired bath with heated floors and integrated speakers. A dream-sized laundry room adds everyday convenience.The third floor offers two spacious bedrooms and a full bath, supported by a dedicated furnace for heating and cooling. The lower level provides a cozy family room and ample storage.Outdoors, enjoy a two-level patio designed for entertaining. The home sits on a flat corner lot with a deep front yard, an extended driveway, and future potential for a garden or pool. A professional landscape design is already prepared for the next owner to bring to life.This residence is a rare opportunity where heritage meets luxury. (id:43934)
8154 Jeanne Darc Boulevard
Ottawa, Ontario
This commercial retail plaza presents a strong investment opportunity with stable income and a diversified tenant mix. The property generates approximately $19,000 per month in rental income totalling $228,000 annually.Annual operating expenses are approximately $40,000, resulting in a net operating income (NOI) of approximately $188,000 per year, the property offers a cap rate of approximately 6.6%.The plaza consists of multiple income-producing retail units occupied by established businesses, including an Indian restaurant, electronics store, cigarette/vape shop, hair salon, pizza shop, and a convenience store, providing consistent foot traffic and reduced vacancy risk.The property also offers approximately 30 on-site parking spaces, enhancing accessibility and tenant appeal. This is a solid opportunity for investors seeking stable cash flow with long-term potential. (id:43934)
2638 Rideau Ferry Road
Drummond/north Elmsley, Ontario
Exceptional exquisite estate with elegant century stone home on 10 pastoral acres - where luxury meets opportunity. This landmark 1840 home, fully renovated to modern luxury, offers both a prestigious lifestyle and income potential. Whether envisioned as an extended family compound, wellness retreat, boutique inn, or executive business centre, this 5,500sf, 8 bedroom, 7 bathrooms residence adapts beautifully to many purposes. Just minutes from the artisan town of Perth, the property blends historic character with refined comfort. Grand light-filled rooms feature high ceilings, deep sills and exquisite décor. The entertainment-sized Great Room impresses with a stone fireplace, granite mantle, and slate-style floors. The butler's pantry with copper sink, beverage fridge, and full cabinetry adjoins the space - perfect for hosting or events. Formal dining room accommodates 20 guests in style, while the true gourmet kitchen dazzles with rounded granite counters, double ovens, 9ft breakfast bar, and classic AGA range framed by stained glass and chandelier lighting. Main-floor primary suite offers radiant in-floor heat, a walk-in dressing room and five-piece spa ensuite with Silestone quartz vanity, soaker tub, and walk-in shower. Three additional bedrooms on main level, two are currently used as office and den. Sunroom lounge, sitting room, ultimate laundry room and mudroom complete the main level. Upstairs are four generous bedrooms, three with ensuites and one with an attached fitness room. Second floor luxury 4-piece bath. Two single attached garages provide inside entry. Recent updates include architectural 2019-2024 roof shingles and new 2023 septic. Barn has renovated professional office, with heat and air conditioning. Property also has large driveshed and two paved driveways, one is circular. Set amid landscaped grounds and just five minutes from conservation trails, this stately property invites both refined living and visionary investment. (id:43934)
508 Roosevelt Avenue
Ottawa, Ontario
508 Roosevelt Avenue is a distinguished custom residence by Cartesian Homes, offering refined modern living in the heart of Westboro, one of Ottawa's most desirable and established neighbourhoods. Spanning 3,045 square feet, this 4+1 bedroom, 5-bathroom home is defined by architectural precision, elevated craftsmanship, and exceptional livability. With 10-foot ceilings on both the main and second floors, the home is filled with volume and light, enhanced by its west-facing orientation and beautiful natural sunlight throughout the day.The heart of the home is a custom Cedar Ridge kitchen, featuring bespoke cabinetry, exceptional millwork, and luxury appliances-designed for both everyday living and sophisticated entertaining. The dining area is anchored by a beautiful built-in hutch, adding architectural character and practical elegance. Living spaces are unified by a striking stone-clad fireplace on the main level, echoed by a second stone fireplace in the fully finished lower level. With heated floors, the lower level offers a warm and inviting extension of the home. The upper level features two private ensuites, including a spa-inspired primary ensuite defined by thoughtful design and refined finishes. All five bathrooms are custom designed, including a bespoke powder room, reinforcing the home's attention to detail. Function meets luxury with a custom mudroom, while year-round comfort is ensured by a heated driveway. Set on an extra-deep 115-foot lot, the west-facing backyard features a beautiful back porch and patio area-perfect for entertaining and enjoying evening sun.Ideally located moments from Westboro Village, acclaimed restaurants, boutique shopping, cafés, fitness studios, and the Ottawa River pathways, this home represents a rare opportunity to own a design-forward, newly built residence in a mature, lifestyle-rich neighbourhood. (id:43934)
43-45 Eccles Street W
Ottawa, Ontario
Tremendous value in this architecturally stunning, all-brick asset in the heart of one of Ottawa's most dynamic central neighborhood nodes. 43-45 Eccles is a meticulously maintained, fully renovated 2-storey heritage-style building plus finished lower level, featuring soaring ceilings, oversized windows on all sides, secure FOB access, and 11 on-site parking spaces. A rare bonus: a separate stand-alone retail building with its own entrance that is also connected to the main building-ideal for a range of uses and/or a distinct tenant profile. The main floor is completely renovated in a modern, "tech-style" layout with glass partitions, meeting rooms/boardroom capability, kitchen/lunch area, washrooms, and a striking mezzanine element with additional office space. The second level offers an inspiring open concept with high ceilings, huge windows, additional meeting space, washrooms, and kitchenette-perfect for office, studio/creative, wellness, or even congregation-style users. The stand-alone retail component is versatile, bright, and open with high ceilings, 3 offices, kitchenette, and two fully renovated washrooms. Flexible acquisition strategy: 1. Vacant possession available for an owner-occupier, or 2. Fully leased scenario would deliver an NOI of $220,550 equating to an approx. 7.9% cap rate at $2.8M (buyer to verify). Central location between major urban districts with quick access to downtown, transit/LRT, and key commuter routes. A true trophy building with real usability-owner-occupy part (or all) and offset carrying costs, or hold as a stabilized, character-rich investment. (id:43934)

