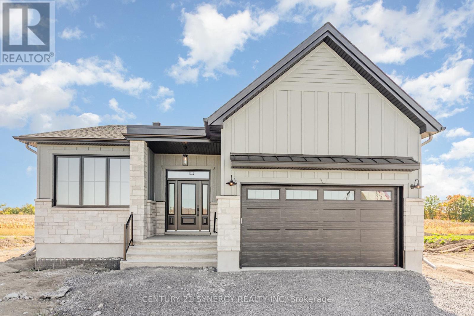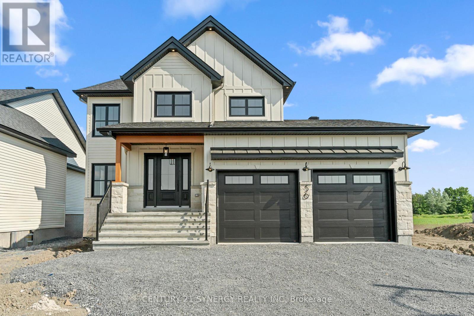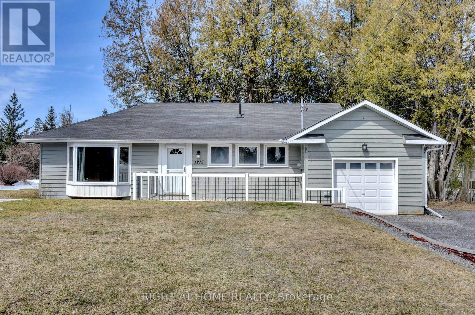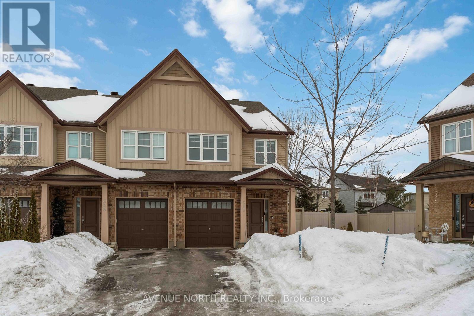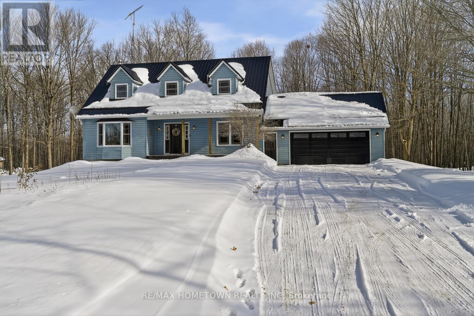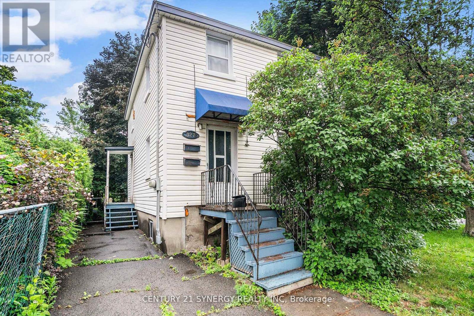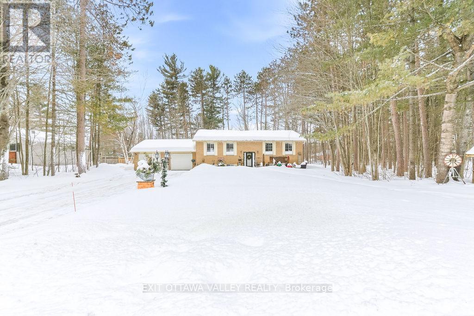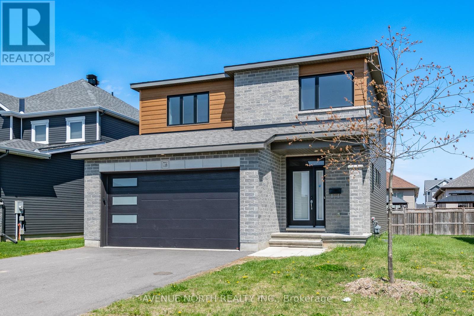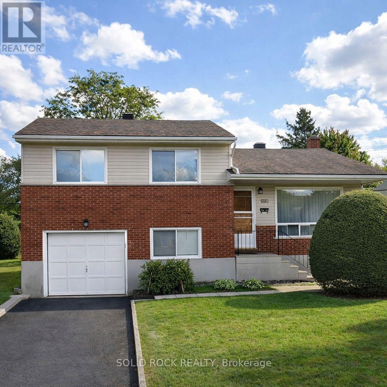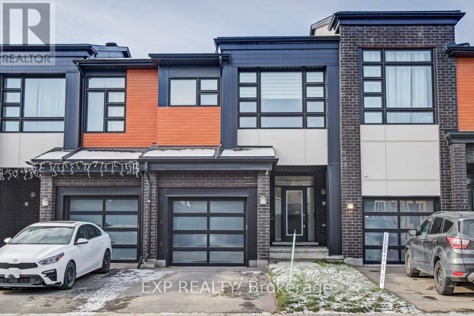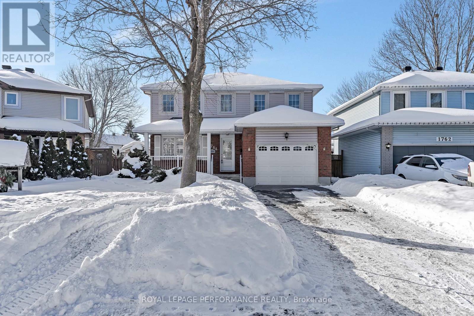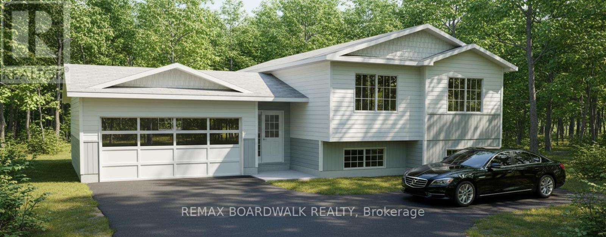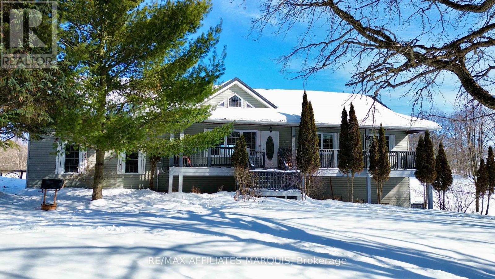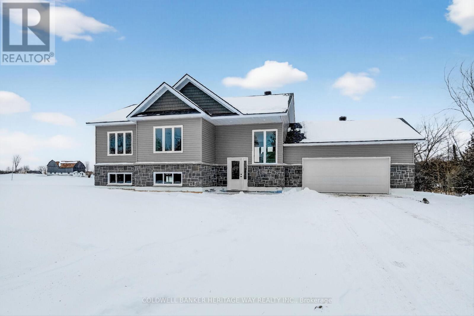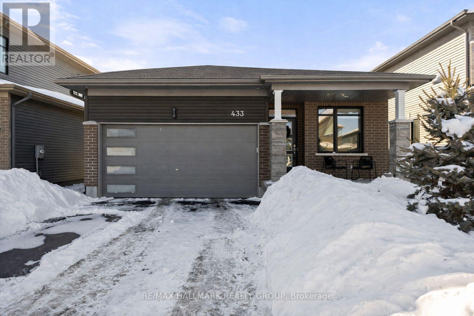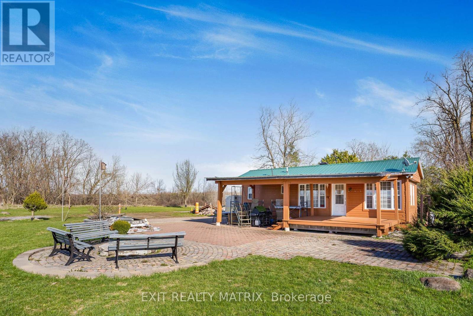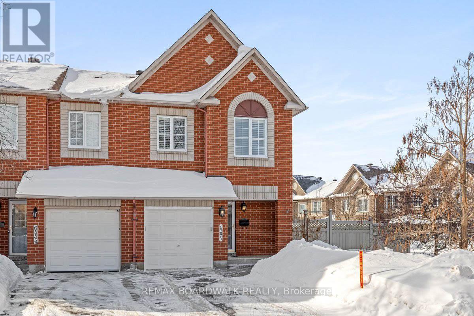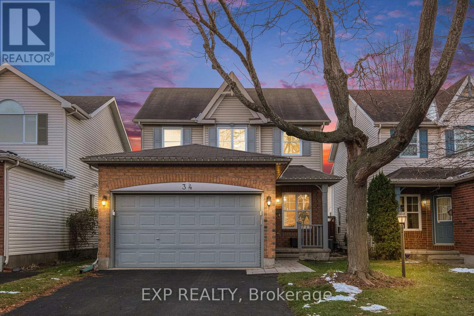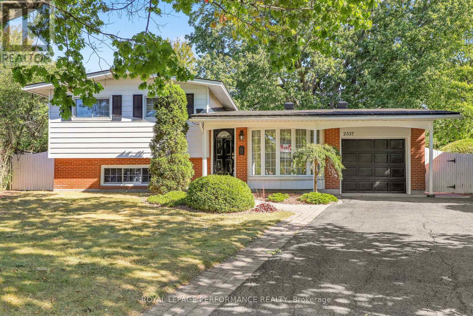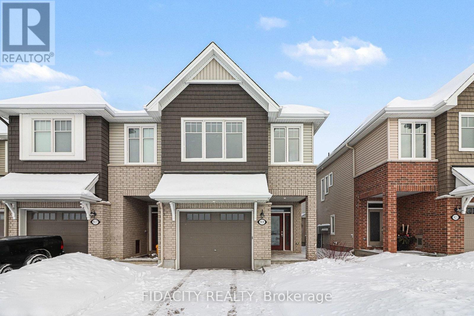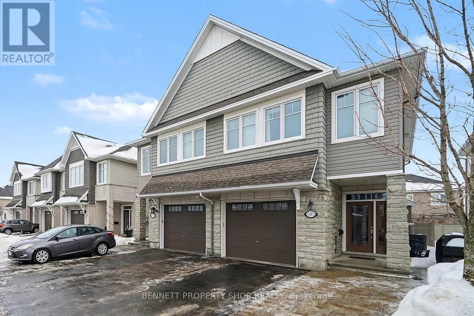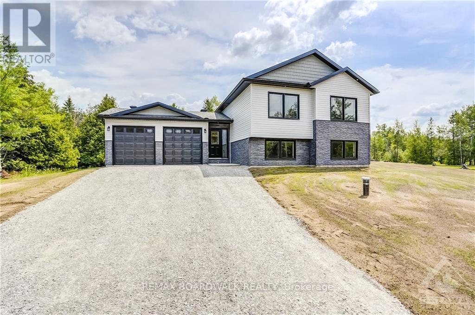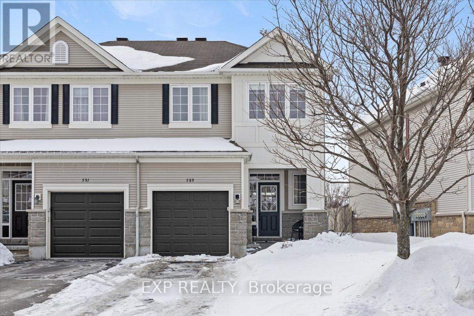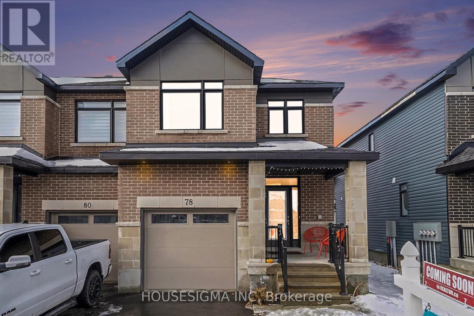We are here to answer any question about a listing and to facilitate viewing a property.
Lot 00 Helen Street
North Stormont, Ontario
Photos of similar model* Welcome to the MENDOZA! This stunning bungalow, to be built by a trusted local builder, is located in the new Countryside Acres subdivision in the heart of Crysler. As our largest bungalow model, the Mendoza offers an open-concept layout with three spacious bedrooms and two bathrooms, designed to be both inviting and functional. The kitchen features a center island with breakfast bar, providing ample storage and a perfect space for casual dining or entertaining. The primary bedroom includes a walk-in closet and private ensuite, while the mudroom and main-floor laundry add everyday convenience. The basement is a blank canvas ready for customization, and the double-car garage with inside entry enhances practicality. Homebuyers can choose between a sleek modern or cozy farmhouse exterior, blending country charm with modern amenities to match their unique style. Note: No A/C or appliances included. Comes standard with a hardwood staircase from main to lower level and eavestroughs installed. (id:43934)
Lot 00 Stan Street
North Stormont, Ontario
OPEN HOUSE HOSTED AT 64 HELEN ST. ~ SUN. FEB. 22 @ 12-2PM. Welcome to the CHAMPAGNE. This beautiful new two-story home, to be built by a trusted local builder, in the new subdivison of Countryside Acres in the heart of Crysler. Offering 4 spacious bedrooms and 2.5 baths, this home brings together comfort and convenience in a family-friendly neighborhood. The open-concept first floor features a large kitchen equipped with a spacious island great for family gatherings or entertaining & walk-in pantry. Upstairs, the primary is designed as a private retreat with a luxurious 4-piece ensuite featuring a double-sink vanity, rounding off the 2nd floor are 3 additional great sized rooms and laundry room. The open staircase from the main to the 2nd floor enhances the homes airy, spacious feel. Homebuyers can add their personal touch by choosing between a sleek modern or cozy farmhouse exterior, making this home truly their own. NO AC/APPLIANCES INCLUDED but comes standard with hardwood staircase from main to 2nd level and eavestrough. (id:43934)
1215 Klondike Road S
Ottawa, Ontario
Exceptional Living or Development Opportunity: Prime 100 x 150 Lot in Prime Kanata North Location awaits you. Existing Income-Generating Bungalow: The property includes a well-maintained bungalow with a mix of tile, hardwood, and broadloom carpet flooring. This home offers excellent rental income potential or can serve as a comfortable residence while you plan your development. Prime Investment/Development Opportunity: This rare and spacious 100 x 150 lot offers a unique opportunity in one of the area's most desirable neighbourhoods. Zoned R1X, the property has the potential to be subdivided into up to four residential lots, making it ideal for new-home construction or future development. Exceptional Growth Potential: The combination of its substantial lot size and favorable R1X zoning designates this property as a prime candidate for future growth. Whether your vision includes the construction of single-family residences, multi-unit dwellings, or a strategic long-term investment, this offering presents a compelling opportunity to capitalize on a sought-after location. Unparalleled Privacy & Location: Backing onto tranquil parkland with no rear neighbours, the setting offers a perfect blend of privacy and convenience. Residents will enjoy easy access to a wide range of nearby amenities, including shopping, schools, public transit, the Kanata North Business Park, and major highways. Whether you're looking to live in a single-family home, explore multi-unit possibilities, or secure a strategic long-term rental investment, this property is a prime opportunity not to be missed. (id:43934)
345 Alasken Drive
Ottawa, Ontario
Welcome to 345 Alasken Drive! This beautifully maintained 3-bedroom, 2.5-bathroom END-unit Granite model townhome offers the feel of a single-family home and sits on a massive pie-shaped lot with an impressive fully fenced (PVC) rear yard. Ideally located close to parks, schools, shopping, and everyday amenities, this home delivers the perfect balance of space, style, and convenience. The main level features impressive 9-foot ceilings, immaculate hardwood flooring, and a bright, open-concept layout with generous principal rooms - ideal for both everyday living and entertaining. The kitchen is thoughtfully designed with granite countertops, stainless steel appliances, a large centre island, and ample cabinetry. The adjoining dining and living areas overlook the expansive backyard retreat, complete with a patio stone/gazebo lounge area and low-maintenance landscaping. With its rare pie-shaped design, the rear yard offers exceptional outdoor space - plenty of room for kids to play, to host gatherings, and even space to accommodate a future swimming pool. Upstairs, you'll find brand new hardwood flooring throughout the entire second level. The spacious primary bedroom offers a walk-in closet and a 4 piece ensuite bathroom. Two additional well-sized bedrooms and a full bathroom complete this floor. The finished lower level features a family room with a cozy gas fireplace, a bathroom rough-in, and generous storage space. With its oversized lot and move-in ready condition, this exceptional end-unit townhome is a must-see. Book your showing today! (id:43934)
5475 Dejong Road
Augusta, Ontario
Enjoy peaceful country living on a private 1-acre lot with no rear neighbours. This well-maintained 3+1-bedroom, 2-storey home offers numerous recent updates, including a metal roof, new double garage doors, and new second-floor windows (all 2023), plus topped-up attic insulation in 2024. The spacious main floor features a bright living room, dining room, and office space-ideal for those working from home. The eat in kitchen with large peninsula is equipped with granite countertops and newer stainless steel appliances, while main-floor laundry provides convenient access to the large double garage. Upstairs, the primary bedroom includes a 3-piece ensuite and generous closet space. The fully renovated lower level family room (2023) boasts spray foam insulation, new subfloor, luxury vinyl tile flooring, and offers a large family room, den/craft room or 4th bedroom, utility area, and flex space currently used as a home gym. This home is efficiency heated by a geo-thermal heat pump. A perfect blend of comfort, functionality, and privacy in a serene rural setting. (id:43934)
327 Richelieu Avenue
Ottawa, Ontario
Nestled in the heart of Vanier, this charming and well-maintained duplex offers flexibility, functionality, and long-term value. Whether you're a seasoned investor looking to expand your portfolio, a first-time buyer entering the market, or a family seeking a versatile living arrangement, this property is a must-see. The property features two separate units with individual hydro meters and laundry rooms. The main unit spans the main floor and basement, offering one bedroom on the main level, a full bathroom, and two additional rooms in the basement. The upper unit offers a functional layout with one bedroom, plus a second room currently used as a walk-in, and one full bathroom-ideal for tenants, extended family, or owner-occupancy with supplemental rental income. Appliances in both units are included, making this a turnkey investment or move-in ready residence. The spacious backyard boasts a large patio surrounded by mature trees and lush greenery, offering the perfect shaded retreat for relaxing or entertaining. Situated close to schools, public transit, parks, and amenities, this property combines comfort, convenience, and strong rental potential in one of Ottawa's most promising neighbourhoods. A fantastic opportunity to own a versatile duplex in Vanier with flexible living space and income potential. (id:43934)
16 Heritage Drive
Petawawa, Ontario
Welcome to 16 Heritage Drive - a turnkey family home nestled in a highly sought-after, family-friendly neighbourhood. The bright, newly renovated kitchen features stainless steel appliances and modern finishes, flowing seamlessly into the dining room and spacious living room. Patio doors fill the space with natural light and provide direct access to the deck and backyard making entertaining effortless. The main level also offers a full bathroom with a jetted tub and three well-appointed bedrooms, including a generous primary suite complete with it's own private ensuite. The fully finished lower level expands your living space with a large family room, perfect for cozy movie nights or a dedicated play area for the kids. This level also includes an oversized fourth bedroom, a convenient three-piece bathroom, and the laundry room. Step outside to enjoy the private backyard surrounded by mature trees and fully fenced for peace of mind. Whether you're relaxing on the deck or cooling off in the above-ground pool, this outdoor space is designed for making lasting memories. Additional highlights include an in-ground sprinkler system in the front yard, paved driveway, and double-car garage with ample storage. Conveniently located just a short commute to CFB Petawawa, this home checks all the boxes for growing families and professionals alike. (id:43934)
756 Namur Street
Russell, Ontario
Welcome to this beautifully designed 4-bedroom, 3-bathroom detached home offering over 2,200 square feet of well-planned living space. The sought-after Valecraft Hartin model boasts a bright and open layout perfect for modern family living. The main floor features a welcoming great room with a cozy gas fireplace, an open-concept kitchen with a centre island and walk-in pantry, and a sun-filled dining area ideal for entertaining. A convenient mudroom and main floor laundry add to the homes everyday practicality. Upstairs, you'll find four generously sized bedrooms including a spacious primary suite with an oversized walk-in closet and an ensuite with double vanity. Another bedroom also features its own walk-in closet, perfect for growing families or guests. The unfinished basement offers endless potential, complete with a bathroom rough-in for a future fourth bathroom. Outside, enjoy a large and private backyard ready for your personal touch. (id:43934)
990 Harkness Avenue
Ottawa, Ontario
Immaculately maintained by its original owner, this charming sidesplit offers comfort, space, and exceptional pride of ownership in the heart of Riverside Park. Set on one of the largest lots in the neighbourhood, this 3 + 1 bedroom, 1 bathroom home provides a rare opportunity to own a property with both character and incredible future potential. The bright and functional layout features a spacious living area with large windows, an inviting kitchen with eat in dining, and 3 well-sized bedrooms on the upper level. The lower level includes a versatile bedroom-ideal for guests, and an additional room perfect for a home office, or a hobby room. The basement offers plenty of room for future expansion. Outside, the expansive yard offers endless possibilities: gardens, play areas, entertaining spaces, or simply enjoying the privacy of your own oversized lot. A long driveway and mature landscaping add to the home's curb appeal. Located in the highly desirable Riverside Park community, you'll appreciate its tree-lined streets, proximity to parks, great schools, Mooney's Bay, shopping, transit, and easy access to major routes. A rare offering in a sought-after neighbourhood-this lovingly cared-for home is ready for its next chapter. (id:43934)
575 Rathburn Lane
Ottawa, Ontario
Welcome to 575 Rathburn Lane, a stunning 3+1 bedroom, 3.5-bathroom townhome located in the highly desirable and rapidly growing community of Findlay Creek. Built by Urbandale, this beautiful home offers a bright, open-concept layout with an abundance of natural light and modern, neutral finishes-providing the perfect blank canvas to make it your own. The main level showcases numerous upgrades, including hardwood flooring, large-format tiles in the foyer, motorized blinds, and built-in in-ceiling speakers, making it ideal for both everyday living and entertaining. The contemporary chef's kitchen is a true showstopper, featuring upgraded cabinetry, quartz countertops with a waterfall edge, quartz backsplash, and stainless steel appliances. Upstairs, the spacious primary bedroom offers a walk-in closet, motorized blinds, and a stunning 4-piece ensuite. Two generously sized secondary bedrooms, a full bathroom, a versatile loft area! and a separate laundry room complete the second floor. The fully finished basement adds even more living space with laminate flooring, pot lights, a large window, and a roomy recreation area. It also includes a full bathroom and a **bonus room**, which could easily function as a basement bedroom. (id:43934)
1764 Tache Way
Ottawa, Ontario
Welcome to 1764 Tache Way - proudly offered by the original owners and meticulously maintained over the years.This exceptionally clean, move-in-ready home is tucked away on a super quiet street and sits on a rare, massive pie-shaped lot measuring approximately 160 ft deep and 89 ft wide at the rear...the potential is endless!!! Highly desirable southwestern exposure, perfect for enjoying sun-filled afternoons and evenings on the patio. Inside, you'll find a bright and inviting layout with excellent natural light throughout. The main floor features a comfortable family room complete with a cozy wood-burning fireplace, ideal for everyday living or relaxing with family and friends. The oversized single garage offers direct access to a convenient mudroom/laundry area on the main level. Upstairs, the home offers three bedrooms above grade, including a generously sized primary bedroom with a large walk-in closet and a full ensuite bath. The additional bedrooms are well proportioned and perfect for a growing family, home office, or guests. The finished lower level is set up with a recroom, a workshop with sink, a den with built-ins and plenty of storage. Notable updates include a furnace replaced in 2015, along with newly replaced front, garage, and patio doors adding to both comfort and curb appeal. Located in the sought-after, mature neighbourhood of Fallingbrook, this home is close to parks, schools, shopping, transit, and everyday amenities, while still offering the peace and privacy of a low-traffic street. A fantastic opportunity to own a well-cared-for home on an outstanding lot in a prime location! (id:43934)
Lot 87 Paul's Road
Drummond/north Elmsley, Ontario
*This house/building is not built or is under construction. Images of a similar model are provided* Top Selling Jackson Homes Entry Level Pinehouse model with 3 bedrooms, 2 baths and split entryway to be built on stunning 1.7 acre, partially treed lot just minutes from Perth and Carleton Place, and under 30 minutes to Kanata, with an easy commute to the city. Enjoy the open concept design in living/dining /kitchen area with custom cabinets from Laurysen Kitchens. Generous bedrooms, with the Primary featuring a full 4pc Ensuite with one piece tub. Vinyl tile flooring in baths and entry. Large entry/foyer with inside garage entry, and door to the backyard leading to a privet ground level deck. Attached double car garage (20x 20). The lower level awaits your own personal design ideas for future living space. The Buyer can choose all their own custom fnishing with our own design team. (id:43934)
63 Sunny Side Road
Rideau Lakes, Ontario
Welcome to 63 Sunnyside Road. Just minutes from the village of Westport, this immaculate raised bungalow offers the perfect blend of modern comfort and peaceful country living. This home is set on a picturesque lot surrounded by mature trees and open countryside. A covered front porch welcomes you into a bright sun filled home where soaring cathedral ceilings, expansive windows, and beautiful hardwood floors enhance the main living space with warmth and natural light. A striking propane fireplace serves as a beautiful focal point, adding character to the open concept design. The custom kitchen features quartz countertops, ample cabinetry, a well placed island and patio doors leading to a large rear deck ideal for entertaining or relaxing while enjoying views of local wildlife. The main level offers two generous bedrooms including a primary retreat with a 3-piece ensuite and a dedicated office space that provides an excellent work from home or hobby space. A full 4-piece bath, main floor laundry, and direct access to the oversized 21' x 26' attached garage add everyday convenience. The garage includes in floor radiant heat making it perfect for a year round workshop space. The lower level is bright and exceptionally versatile complete with in floor radiant heating for added comfort. It features a third bedroom with its own 4-piece ensuite, a spacious family room/recreation area and walkout access well suited for guests or multi generational living. Recent updates include paint, an architectural metal roof (2024), and several new windows (2024) adding peace of mind. Located minutes from Upper Rideau Lake, a public boat launch and the Westport Golf & Country Club, this property offers exceptional access to boating and golf while enjoying the privacy of a true country setting. (id:43934)
2753 Concession 10a Road
Drummond/north Elmsley, Ontario
Welcome to your brand-new home just minutes from the charming town of Perth, the beautiful community of Lanark, and less than 20 minutes to Carleton Place! This newly built 3-bedroom, 2-bathroom home offers a bright and spacious open-concept layout. Large windows fill the main living areas with natural light, creating a warm and inviting atmosphere throughout. The kitchen flows seamlessly into the dining and living spaces, making it ideal for hosting family and friends. All three bedrooms are generously sized, offering comfort and flexibility for growing families, guests, or a home office with the primary bedroom featuring a private ensuite bath and spacious walk in closet. The unfinished basement offers endless possibilities for future development. With a convenient interior entry from the 24'x24' attached double car garage and a plumbing rough-in already in place for a future bathroom and with a nearly 9' ceiling the space is ready for your personal vision-whether that's a recreation room, additional bedrooms, or an in-law suite. Located in a desirable area close to amenities while still enjoying a quiet setting, this home is move-in ready and waiting for you to make it your own. Home is registered with HCRA/Tarion and comes complete with builder backed Tarion warranty coverage. (id:43934)
433 Sterling Avenue
Clarence-Rockland, Ontario
Stunning newly built bungalow in the prestigious Morris Village community of Rockland! Offering 1,530 sq. ft. of beautifully designed living space, this 2-bedroom, 2-bathroom home showcases modern finishes and exceptional functionality throughout.The chef-inspired kitchen features granite countertops, stainless steel appliances, breakfast bar, undermount double sink, pots and pans drawer, and stylish two-tone cabinetry. The open-concept great room offers vaulted ceilings, hardwood flooring, and a gas fireplace, creating a bright and inviting living space.Upgraded ceramic tile flooring in the main entrance, kitchen, hallway, and bathrooms. Bedrooms feature plush carpeting. Spacious primary suite includes walk-in closet and ensuite with custom glass shower and upgraded 5' x 3' ceramic tile.Super clean, more-than-partially finished basement with two egress windows offers excellent potential for additional bedrooms, home gym, or recreation space.Additional features include quality lighting, modern paint tones, window blinds throughout, forced-air gas heating, central air conditioning, double garage, and automatic garage door opener.Ideally located close to schools, parks, restaurants, and shopping. Approximately 35 minutes to downtown Ottawa. Enjoy abundant recreation nearby including YMCA, arenas, golf clubs, Larose Forest trails (hiking, biking, cross-country skiing), and Ottawa River access for boating and fishing. Minutes to Orléans for expanded shopping, dining, and amenities. Close to local shops, restaurants, farmers' markets, Calypso Water Park, and community centres.Move-in ready in one of Rockland's most desirable communities! (id:43934)
19209 Kenyon Concession 7 Road
North Glengarry, Ontario
Nature at it's finest with 100 acres of land consisting of 65 acres of mixed bush. Enjoy hunting, nature walks, gardening or bird watching. With trails winding throughout and abridge over the Scotch River, an abundance of wildlife in their natural habitat are sure to be discovered. Enjoy a nicely renovated 1 bedroom mobile home with kitchen and living areas on hardwood and ceramic floors, wood ceilings and walls and granite counter tops. A 12' x 15' covered deck and an interlock patio for relaxing summer campfires. Looking for a project? A circa 1912 log home sits at the forefront of the property. Endless possibilities! (id:43934)
6355 Sablewood Place
Ottawa, Ontario
Immaculate turnkey end unit townhome located on a premium lot in the desirable neighbourhood of Chapel Hill, Orleans. Classic brick exterior w/ interlock walkway leading to covered front porch. Functional and spacious kitchen w/ granite countertops, glass-top breakfast bar, sleek stainless steel appliances including gas stove top, ample cabinet space and pull out drawers, ceramic tile flooring. Open concept living and dining room w/ hardwood flooring, cozy gas fireplace, recess pot lights, large windows flooding the space w/ natural light. Spacious tiled front entryway. First floor complete w/ 2 piece powder room w/ upgraded vanity and interior access to the garage w/ durable epoxy-flooring. Striking full hardwood staircase to the second floor. 3 generously sized bedrooms upstairs. Primary w/ california shutters, large walk-in closet w/ custom shelving and accessed through elegant double glass doors. 4 piece luxury ensuite w/ in floor heating, soaker tub, spa-inspired walk-in shower w/ rainfall showerhead and elegant mosaic floor and custom vanity w/ granite countertops, vessel sink and ample storage. Additional second full bath w/ large vanity and bathtub w/ sliding glass door complete the second level. The fully finished basement includes a spacious rec room w/ gas fireplace, hardwood flooring and an oversized window. You'll also find the laundry on the lower level as well as plenty of storage space. Enjoy a fully fenced, private backyard featuring durable PVC fencing, a spacious deck with two gazebos, an interlock landing ideal for a bistro table and chairs. Additional side-yard space with a shed offers storage and added functionality. Irrigation system throughout front and back! Conveniently located near parks, schools, grocery stores and all amenities, this home is ideal for first time home buyers and growing families. (id:43934)
34 Avonmore Crescent
Ottawa, Ontario
Welcome to 34 Avonmore Crescent, a bright and beautifully maintained family home located in one of Nepean's most desirable and peaceful crescents. This warm, inviting property offers an exceptional blend of comfort, functionality, and charm, making it an ideal choice for families and anyone seeking a move-in-ready home in a fantastic neighborhood. Step inside to a sun-filled main level featuring a spacious living room with large windows that fill the space with natural light. The welcoming dining area is perfect for family meals and entertaining, while the updated eat-in kitchen offers ample cabinetry, great counter space, and easy access to the backyard-ideal for seamless indoor-outdoor living. The second level features three generous bedrooms, each offering excellent space and natural light. A well-sized full bathroom serves the entire level, providing convenience and comfort for daily routines. The fully finished lower level adds tremendous versatility to the home, complete with a cozy recreation room perfect for relaxing or movie nights, and a flexible bonus area that can serve as a home office, gym, or playroom-whatever best suits your lifestyle. Outside, the fenced backyard offers a private and peaceful setting with mature trees, a spacious deck for BBQs and entertaining, an above ground pool and plenty of room for kids and pets to enjoy. It's a great outdoor retreat with lots of potential for gardening or simply unwinding after a long day. Situated close to parks, top-rated schools, shopping, transit, and all the amenities Nepean has to offer, this home delivers outstanding value and an unbeatable location. A wonderful opportunity in a sought-after neighborhood-don't miss your chance to make this home yours! (id:43934)
2337 Samuel Drive
Ottawa, Ontario
This charming 3-bedroom 2-bathroom home in Elmvale Acres sits on a massive, oversized lot with mature and professionally maintained trees and has no rear neighbours. This home has been well cared for and recent updates include: the main washroom has been fully updated, the roof has been replaced, the furnace and air conditioner have been replaced, and the foundation has been repaired and has been wrapped. (id:43934)
919 Antonio Farley Street
Ottawa, Ontario
This end-unit freehold townhome (Hudson model 2,165 sq ft) offers a bright, open layout with modern flooring throughout the main level and extra windows that fill the home with natural light. The open-concept main floor is anchored by a modern kitchen featuring quartz countertops, island with seating, stainless steel appliances, ample cabinetry, and a pantry, flowing seamlessly into the living and dining areas. A gas fireplace adds warmth and definition to the space, while custom blinds are installed throughout.The upper level includes 3 spacious bedrooms, including a well-appointed primary suite with a walk-in closet, 2 additional storage closets, a sitting area, and a large ensuite complete with a soaker tub and separate shower. Convenient second-floor laundry and main bathroom complete the upper level.The finished basement provides flexible additional living space ideal for a family room, home office, or gym, along with a large dedicated storage room. The fully fenced backyard offers privacy and everyday functionality.Newly built and well maintained, this home is located directly across from a future school and a brand-new park in Cardinal Creek, a growing, family-friendly community known for its parks, trails, and convenient access to shopping, schools, and commuter routes. More features to note: $15,000 in builder upgrades to kitchen and bathrooms, oversized garage and premium oversized lot. (id:43934)
595 Egret Way
Ottawa, Ontario
Must-See Semi-Detached Gem! Step through the front door into a bright and welcoming foyer that instantly sets a warm, elegant tone with high ceilings and abundant natural light, making every arrival feel special. From there, the space flows seamlessly into a stunning open- concept kitchen, iving, and dining area, the true heart of the home. This bright, airy layout is perfect for everyday living and effortless etertaining, featuring generous stone counter space, ample storage, large windows that flood the room with light, and a cozy fireplace. Head upstairs to the peaceful private retreat: a spacious primary bedroom complete with luxurious ensuite and a huge walk-in closet. Convenience shines with second-floor laundry, plus two additional well-sized bedrooms and a full bath to accommodate family or guests. The finished lower level offers tons of extra lviing space, ideal for a rec room, home office, or gym. Outside, enjoy your own private oasis: a fully fenced backyard featuring a spacious patio perfect for barbecues or just relaxation. Located in thriving Half Moon Bay, your're steps from parks, trails along the Jock River, top-rated schools, the Minto Recreation Complex, and abundant shopping/dining at Barrhaven Marketplace. Easy access to transit and highways make commuting a breeze. Additional features: storage shed, expanded driveway, a powerful 10kW whole-home generaotr, remot-controlled blinds, central vac. (id:43934)
Lot111a Nolans Road
Montague, Ontario
*This house/building is not built or is under construction. Images of a similar model are provided* Top Selling Jackson Homes model with 3 bedrooms, 2 baths split entryway with stone exterior to be built on stunning 1.008 acre, treed lot just minutes from Smiths Falls, and an easy commute to the city. Enjoy the open concept design in living area /dining /kitchen area with custom kitchen with granite counters and backsplash from Laurysen Kitchens. Generous bedrooms, with the Primary featuring a full 4pc ensuite with custom tub and ceramics. Ceramic in baths, kitchen and entry. Large entry/foyer with inside garage entry, and door to backyard. Attached double car garage(20x 20) The lower level awaits your own personal design ideas for future living space, includes drywall and 1 coat of mud. The Buyer can choose all their own custom finishing with our own design team. All on a full ICF foundation! Also includes : 9ft ceilings in basement and central air conditioning! Call today!, Flooring: Tile, Flooring: Ceramic, Flooring: Laminate (id:43934)
589 Pepperville Crescent
Ottawa, Ontario
END UNIT EXECUTIVE TOWNHOME!!! This Stunning Monarch Built 3-bedroom, 3-bathroom home featuring hardwood flooring that spans both the main and upper levels will wow you from the moment you walk in. A large walk in oversized coat closet and 1/2 bath at the front door. The dining and living spaces are designed to impress, flooded with natural light through expansive windows. The beautiful recently renovated eat-in kitchen (2021) under-mount lighting, a gas stove, quartz countertops, and a tasteful backsplash and a wall of pantry cabinets. Ascend the stunning wooden staircase to the upper level, where you'll find a generously sized primary bedroom with TWO walk-in closets, one closet has a recently added beautiful pax system and a spacious ensuite. Two additional bedrooms provide ample accommodation, while a large family bathroom and conveniently located laundry room enhance practicality. The fully finished basement offers a rec room with a gas fireplace and a newly added cedar wine cellar. The stunning backyard deck, complete with a gazebo and raised garden beds, provides an inviting outdoor space. Only a 10-minute walk to SmartCentres Kanata!, Flooring: Hardwood, Flooring: Laminate. Ample parking on the driveway and fully fenced backyard. (id:43934)
78 Nettle Crescent
Ottawa, Ontario
Welcome to this modern and well appointed end unit townhome built in 2022, offering enhanced privacy, additional natural light, and a refined layout with quality finishes throughout. Designed with both comfort and functionality in mind, the main floor features a bright open concept living and dining space anchored by a contemporary kitchen complete with quartz countertops and ample cabinetry. Main floor laundry, a powder room, and direct access to the attached garage enhance everyday living with a mud room. The second level offers four well proportioned bedrooms, including a spacious primary retreat with a walk in closet and a private ensuite featuring a soaker tub and separate shower. The additional bedrooms provide flexibility for family living, guest accommodations, or home office use, supported by a full main bathroom. The lower level provides additional versatile space suitable for a recreation room, fitness area, or storage. Ideally situated in a family friendly neighbourhood close to schools, parks, shopping, and transit, this end unit home presents an excellent opportunity to own a newer, move in ready property with modern finishes, an open concept design, and added corner unit appeal. (id:43934)

