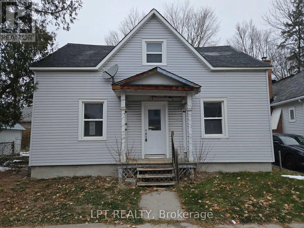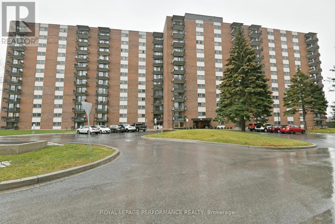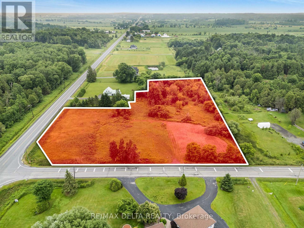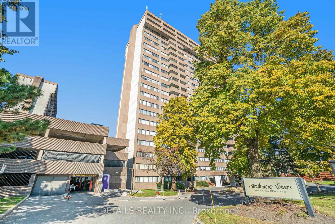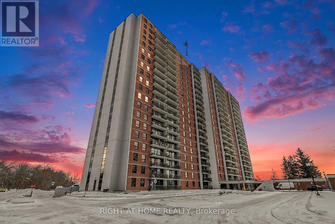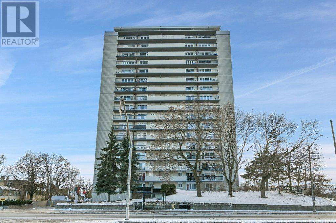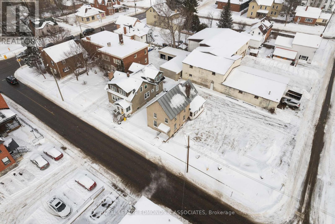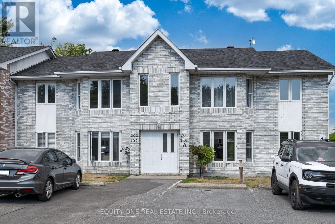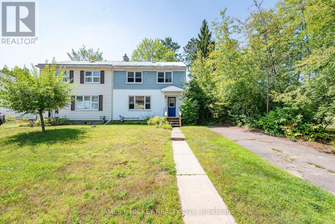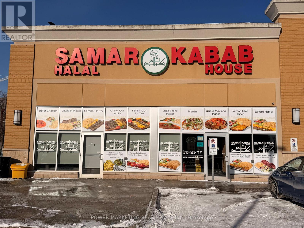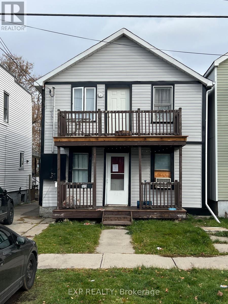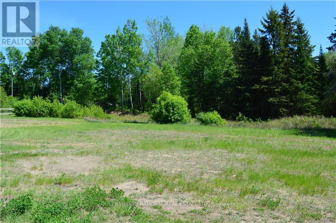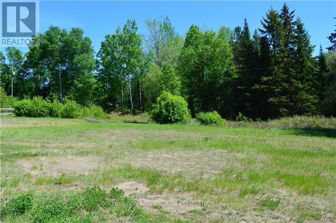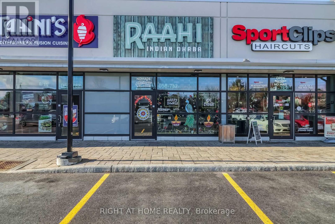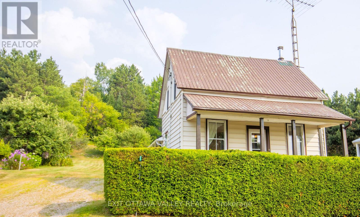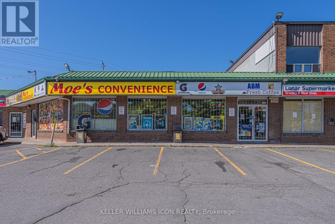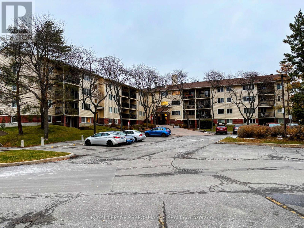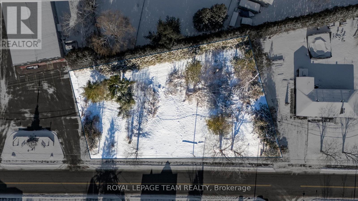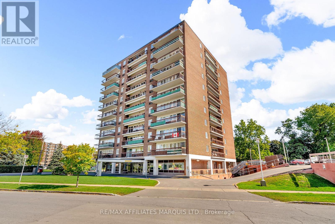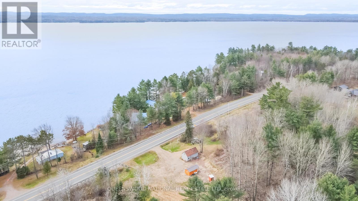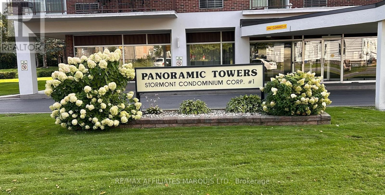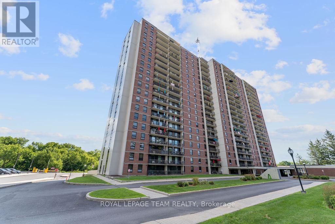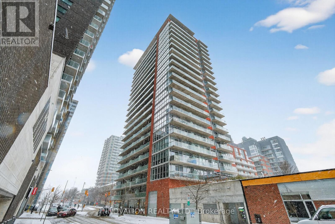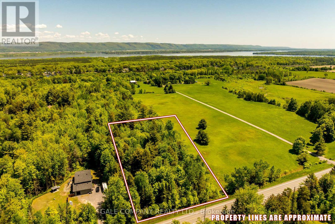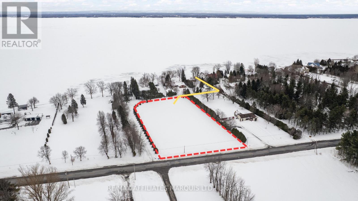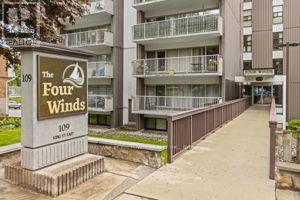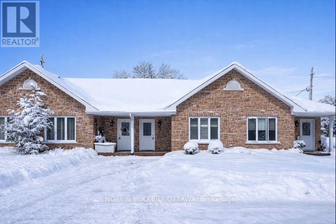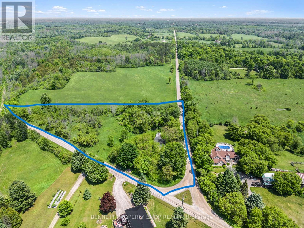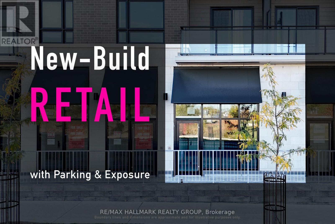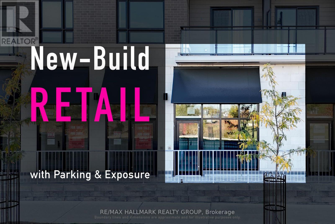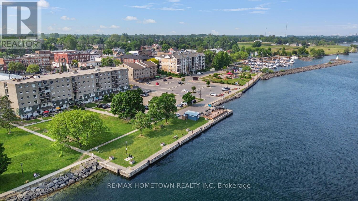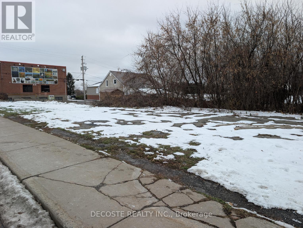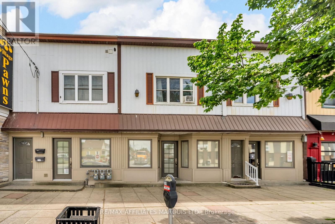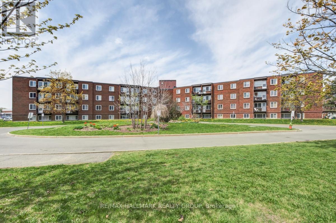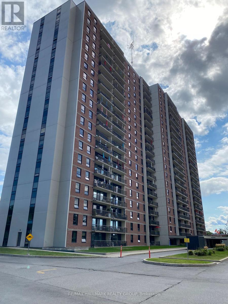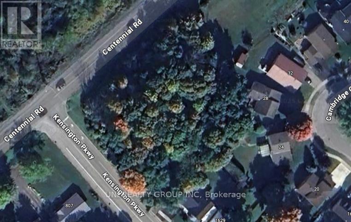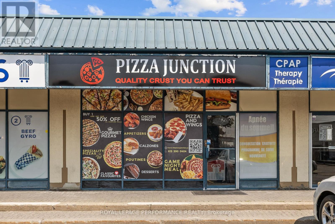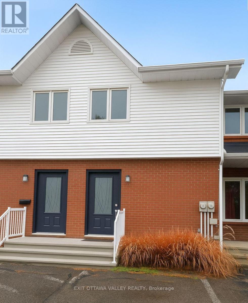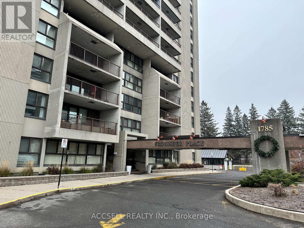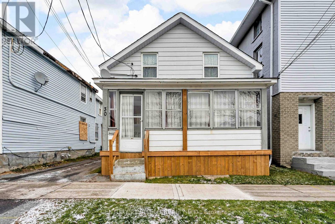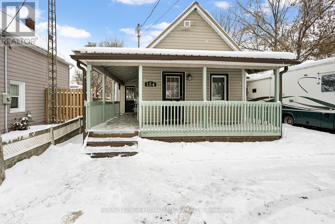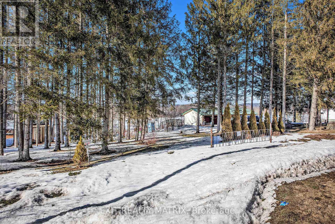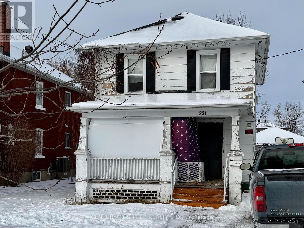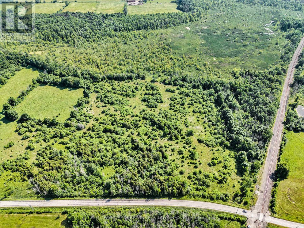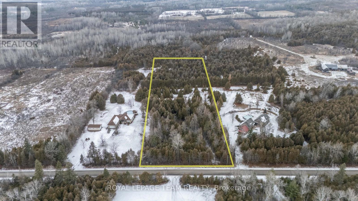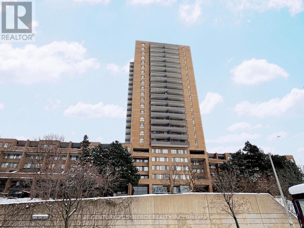We are here to answer any question about a listing and to facilitate viewing a property.
47 Victoria Street
Arnprior, Ontario
5 bedroom home on a 75ft x 75ft lot with a separate single garage in the heart of Arnprior. Close to the banks of the Madawaska River at Daniel McLachlin Park & Bell Tower, only a few blocks to downtown amenities and shops along Elgin St W. Second floor has 4 bedrooms & 2 pc powder rm, main floor offers a Primary bedroom and full bath as well as large eat-in kitchen, separate dining room off the kitchen and spacious living room. (id:43934)
113 - 1465 Baseline Road
Ottawa, Ontario
Spacious first level, bright, family size condo in popular Manor Gardens Building. 2 bedrooms, 1 bathroom, underground parking apx 1000 sq ft. The location and size of the condo couldnt be better! easy access to the 417, Merivale Rd, Algonquin College, Down Town, Experimental Farm, Great Transit options. Ample storage in the unit. Parquet flooring in L-shaped Living-Dining Rm. Clean well maintained unit in need of some modern updates with a ton of potential. South facing balcony overseeing the property grounds The building offers terrific amenities, outdoor pool, gym, party room. Heat, hydro, water all included in condo fees. Super on site well manged building. Large welcoming lobby. Status has been ordered. 24 hr irrevocable. (id:43934)
Pt Lt 1 Con 6 Road
Clarence-Rockland, Ontario
Build the home you've always dreamed of on this spacious 3.76-acre corner lot, located in the peaceful and fast-growing community of Clarence-Rockland. This prime residential lot offers ample space to build. Enjoy the perfect blend of country living with the convenience of being just a short drive to schools, shopping, restaurants, and other amenities. A rare opportunity to own a large, buildable lot in a sought-after location! Don't miss this opportunity! (id:43934)
906 - 1285 Cahill Drive
Ottawa, Ontario
Welcome to the one unit in Strathmore Towers that truly stands apart.Open House Saturday December 13th. While many condos in the building have enclosed kitchens and standard layouts, this rare open-concept design instantly feels larger, brighter, and more inviting - a layout difference you feel the moment you walk in. Perched on the ideal 9th floor, this condo offers the perfect height for wide, unobstructed views without feeling too high. The expansive balcony becomes an additional living space to relax and enjoy the scenery. Inside, the home feels more like a bungalow than a condo, with an extra-large living room, oversized bedrooms, and an abundance of natural light throughout. A rare in-unit laundry and a generous walk-in storage closet add everyday convenience that is hard to find in this building. Strathmore Towers offers secure covered garage above ground parking, an outdoor pool, sauna, party room, and guest suites. A short walk from South Keys shopping, restaurants, transit, and everyday conveniences, this spacious and well-kept home offers an unbeatable blend of comfort, value, and location. Leave the car at home - everything you need is nearby. Book your showing today. (id:43934)
306 - 665 Bathgate Drive
Ottawa, Ontario
Welcome to Las Brisas, a sought-after condominium community offering comfort and convenience. This bright, spacious 2-bedroom suite features a practical layout with large L-shaped living and dining areas, and includes a rarely offered thermal pump A/C wall unit that provides efficient cooling, an upgrade not commonly found in other suites. Oversized windows fill the space with natural light, highlighting the hardwood and tile flooring throughout.The updated kitchen features granite counters, backsplash and the full bathroom offers modern functionality. The primary bedroom includes a large walk-in closet, adding valuable storage. Step outside to the oversized balcony overlooking a peaceful treed area-perfect for morning coffee or evening relaxation.Additional highlights includes a storage locker and underground parking, adding comfort and convenience year-round. Residents enjoy a full range of amenities: indoor pool, fitness centre, party room, common laundry, three elevators, and ample visitor parking.Ideally located near parks, schools, shopping, public transit, NRC, CMHC, CSIS/CSEC, and Montfort Hospital, this move-in-ready suite is ideal for first-time buyers, downsizers, or investors seeking a well-maintained home in a desirable community. (id:43934)
1010 - 158 A Mcarthur Avenue
Ottawa, Ontario
Discover exceptional value and space in this bright condo, offering 971 sq. ft. - one of the largest in the building. This 2 bed, 1 bath unit is carpet free and has a large private balcony with open views, plus a convenient in-suite storage closet. While there is no in-suite laundry, the building offers a pleasant, well-kept ground-floor laundry room for residents. There is one assigned parking spot, which could be rented to another resident for extra income. The updated bathroom features an accessible tub, there are elevators in the building and no stairs to the building entrances - helping with accessibility if required. Condo fees include access to excellent amenities in a well-managed complex, complete with an on-site office. Commuting is a breeze: bus to Parliament in 20 minutes, bike in 15, easy access to the 417. Parks, green spaces, bike paths along the Rideau River are almost at your doorstep. Across the street are convenient shopping options with Loblaws, Green Fresh Market, and Louis Pizza. Cats and birds permitted, but no dogs. No smoking. Full Status Certificate package on file. Room listed as "Other" is in-suite storage room. (id:43934)
231 Cecelia Street
Pembroke, Ontario
Fantastic opportunity to build a multi-residential property in the heart of Pembroke! This large corner lot offers endless potential with its flexible R2 zoning ideal for developers, investors, or anyone looking to create a high-income multi-unit building. Tear down the existing structure and start fresh with your vision, or take advantage of the current footprint and convert it into a functional multiplex. Located in a convenient area close to schools, shopping, restaurants, and major workplaces, this property offers future tenants easy access to all amenities. A rare chance to secure a well-situated lot with excellent development potential in a growing community. Bring your plans and make the most of this versatile opportunity! (In its current state, conventional bank financing may not apply). (id:43934)
202a - 185 Du Comte Street
Alfred And Plantagenet, Ontario
Welcome to your new home, perfectly tucked away among mature trees with serene views of the South Nation River. This inviting 2-bedroom, 1-bathroom condo offers the best of comfort and nature.Step inside to find an open-concept living and dining area that flows seamlessly into a modern kitchen, complete with generous cabinetry, a breakfast bar, and walkout access to a private balcony. Sip your morning coffee, listen to the birds, and take in the peaceful river views.Two spacious bedrooms, a full bathroom, and convenient in-unit laundry provide everything you need for easy everyday living. Added bonuses include dedicated parking and low condo fees, making this home as practical as it is charming.Whether you're a first-time buyer, downsizing, or simply seeking a tranquil retreat, this condo is ready to welcome you home. (id:43934)
123 Algonquin Street
Deep River, Ontario
This 3 bedroom 2 Storey semi-detached home is an excellent opportunity for the first time Buyer! Features a spacious living room/dining room,3 bedrooms and a 4 piece bath on second level, full basement with Rec room, gas heat. updated windows, vinyl siding and Metal roof, fridge, stove, washer, dryer included. Enjoy the private back yard with gazebo. The single detached garage backs onto the rear lane for easy backyard access. great central location close to school, golf club, shopping and more. Call today! Minimum 24 hour irrevocable required on all offers. (id:43934)
1 - 1729 Walkley Road
Ottawa, Ontario
Great opportunity for business owners and franchises to expand their business in a high-visibility, high-traffic location. Situated at 1729 Walkley Road in the sought-after Hunt Club-South Keys area, this prime commercial location benefits from excellent exposure, strong daily traffic counts, and easy access to Walkley Road, Hunt Club Road, and Highway 417. Surrounded by established residential neighborhoods, major retailers, offices, and transit routes, the area offers a steady customer base and exceptional growth potential. Ideal for a wide range of business uses or franchise concepts looking to establish or expand their presence in a thriving and well-connected commercial hub. (id:43934)
319 Carleton Street
Cornwall, Ontario
Solid income opportunity in Cornwall's east end. This well-located duplex offers main level unit one-bedroom rented at $1,280/mth and upstairs two-bedroom apartment for $1,500/mth, both currently tenanted, providing immediate cash flow for an investor or owner-occupant looking to plan ahead. Situated in an established residential neighbourhood close to schools, shopping, transit, and waterfront amenities. The property is being sold as-is, where-is, with existing tenancies in place. Buyers to assume tenants. Ideal for investors seeking a straightforward rental property in a consistently strong rental area of Cornwall. (id:43934)
0 Highway 60
Madawaska Valley, Ontario
Want to be on the Highway where everyone is travelling? Prime Commercial lot! 1.075 acre commercial lot in a desired location in the heart of Barry's Bay. Just 100 feet from a very busy Tim Hortons. Municipal sewer and water available to the lot and a "Y' in place. On the busy corridor between Huntsville and Ottawa, within easy walking distance to the local High School, Community Arena, active subdivision and downtown. Ample parking space. (id:43934)
0 Highway 60
Madawaska Valley, Ontario
Prime Commercial lot! 1.075 acre commercial lot in a desired location in the heart of Barry's Bay. Just 100 feet from a very busy Tim Hortons. Municipal sewer and water to the lot and a "Y' in place. On one of the busiest corridors between Huntsville and Ottawa, within easy walking distance to the local High School, Community Arena, active subdivision and downtown. Ample parking space. (id:43934)
D5b - 782 Eagleson Road
Ottawa, Ontario
Turnkey, Modern Restaurant with Tandoor in High-Traffic Kanata-Stittsville. Rare turnkey restaurant opportunity in high-traffic Kanata-Stittsville! This 1,360 sq. ft. space features a modern commercial kitchen with a 20-ft hood, tandoor, walk-in fridge, seating for up to 18, and recent leasehold improvements. The established customer base provides excellent potential for growth and profitability. Perfect for a family operator, investor, or entrepreneur, this space is also available as an asset sale for buyers looking to bring their own concept. An optional commercial kitchen is available for additional food preparation or catering operations. The owner is relocating and downsizing, creating a rare opportunity to step into a ready-to-operate, modern restaurant in a prime, high-visibility location. Rent is $6,965/month (HST included) with seven years remaining on the lease. All offers subject to landlord approval - please do not approach staff. Video tour available. Financials after NDA (id:43934)
53 Burchat Street
Madawaska Valley, Ontario
Nestled at the end of a quiet, non-through road, this lovingly maintained family home has been cherished by the same family for over 80 years, now ready to welcome a new generation of memories. Set on a spacious lot with sweeping views of the rolling hills, this 6-bedroom home offers incredible space and versatility for growing families or for living out your small scale farmhouse dreams. Inside, you'll find a generously sized eat-in kitchen, perfect for gathering and entertaining, along with two covered porches ideal for relaxing and taking in the peaceful countryside surroundings. Enjoy the low-maintenance convenience of a metal roof, along with numerous recent upgrades, including a propane furnace (2019), ultraviolet water filtration system (2019), and new windows throughout (2017-2018). The large yard has many flourishing apple trees, room for vegetable gardens and includes multiple outdoor sheds for additional storage or hobby space. Whether you're looking for a forever home or a starter home, this warm and welcoming property in the heart of Wilno is full of charm, character, and potential. (id:43934)
1665 Cyrville Road
Ottawa, Ontario
Excellent opportunity to own turn-key Convenience Store, a well-established and profitable business in Ottawa. Ideally situated in a prime high-traffic location, close to residential communities, schools, and highway access, ensuring steady customer flow year-round. This easy-to-operate business offers multiple income streams including lottery, tobacco, liquor, and convenience items, making it a solid investment for an owner-operator or family business. The store is well-maintained with loyal clientele and consistent sales, providing both stability and growth potential. Don't miss your chance to own a reputable business in a great location with everything in place to continue operations seamlessly from day one! (id:43934)
112 - 6470 Bilberry Drive
Ottawa, Ontario
Move in 1 Bedroom, 1 bathroom condo. Open concept living room, dining room with plenty of natural light. Condo located on Bilberry Drive in the popular Convent Glen North area. The unit is on the main floor leading to a private outdoor patio seating area. Numerous recent updates includes, freshly painted throughout, new upgraded vinyl flooring and baseboards in LR, DR and bedroom. Ceramic tiles in kitchen, bathroom and foyer. Building is well maintain by the condo corporation. There is an elevator leading to the third floor where the laundry room is located. Storage area inside the unit. Located close to transit, stores, nearby walking, cycling, cross-country ski trails, parks and close access to Highway. Perfect opportunity for first-time buyers or looking to downsize. (id:43934)
1256 Colonial Road
Ottawa, Ontario
Discover an exceptional opportunity in the growing community of Navan. This half-acre lot offers remarkable potential for investors, developers, or anyone looking to build their dream home on a private property. Mature trees provide a natural buffer and serene setting, while an existing drilled well adds convenience and value. Zoned to accommodate a variety of residential and home-based businesses - including detached homes with a secondary dwelling unit/coach house, daycares, bed & breakfasts, and group homes - this versatile lot opens the door to multiple living or entrepreneurial possibilities. Ideally located just minutes to Orleans and approximately 15 minutes to Blair & Innes, you'll enjoy the charm of country living with quick access to urban amenities. A rare chance to secure a highly flexible lot in a sought-after community - don't miss it! (id:43934)
302 - 308 Second Street E
Cornwall, Ontario
Welcome to 308 Second St. East, located in the desirable Panoramic Towers high-rise in Cornwall. This third-floor condo features a bright one-bedroom layout with a modern 3-piece bath including a large walk-in shower, a functional galley kitchen with fridge, stove and combination microwave/hood fan, and an open living/dining area with luxury vinyl flooring throughout no carpets. Step out to your spacious northwest-facing balcony to enjoy the view. The condo offers excellent value with fees that cover hydro, water, building insurance, maintenance, a reserved parking spot and private storage locker. Residents enjoy outstanding amenities including a grand lobby, meeting and games room with full kitchen and pool table, fitness centre, outdoor pool with patio, and convenient laundry facilities. Ideally located just blocks from downtown shopping and restaurants, and close to the scenic waterfront with parks, municipal pool and curling club, this is an excellent opportunity for comfortable condo living. Book your private viewing today. (id:43934)
12894 Highway 60 Route
North Algona Wilberforce, Ontario
Savor the wonderous views of Golden Lake and yet escape waterfront taxes on this well-developed and landscaped 1.92 acre building lot. Already in place is a drilled well and newly built outhouse and the 10' x 16' cabin is fully furnished. There is a quaint barn for all your storage needs. Water access is almost directly across the street from an unopened concession road allowance. Fabulous location to build your dream home and embrace nature among the mature trees and stunning lake views. Full sun all day for gardens and excellent positioning for possible solar system. Conveniently located in Deacon and near hospitals, restaurants, spa, shopping, community center, boat launch and public beach. Come check out this property and make your dreams come true! (id:43934)
1106 - 308 Second Street E
Cornwall, Ontario
Welcome to Panoramic Towers, one of Cornwall's most sought-after condominium addresses. This beautifully updated 1-bedroom unit on the 11th, top floor, offers incredible views of the St. Lawrence River and a turnkey lifestyle.Featuring modern finishes throughout, the kitchen and bathroom both showcase elegant stone countertops, upgraded cabinetry, and contemporary fixtures. The open-concept living space is bright and airy, with large windows and access to a private balcony perfect for morning coffee with a view. Enjoy secure underground parking, access to a well-maintained outdoor pool, fitness room, workshop, party room with kitchen facilities and the peace of mind that comes with a professionally managed building. Conveniently located near shopping, transit, and riverfront trails.Whether you're downsizing, investing, or entering the market, this condo checks all the boxes. Click on the link below for a virtial tour or contact me today for your private, in person tour. Some photos have been virtually staged. (id:43934)
302 - 665 Bathgate Drive
Ottawa, Ontario
Welcome to Las Brisas, a highly sought-after condominium community offering comfort and convenience. This bright and spacious 2-bedroom suite boasts a functional layout with large, L-shaped living and dining areas, perfect for entertaining or relaxing. Sunlight pours in through generous windows, highlighting the hardwood and tile flooring throughout. The updated kitchen and full bathroom offer modern convenience, while the oversized balcony overlooking a serene treed area provides an ideal spot for your morning coffee or evening unwind. Additional features include in-unit storage room and 1 assigned parking space, ensuring both comfort and practicality in this move-in-ready home. Building amenities include an impressive range of amenities designed for an active and social lifestyle - indoor pool, fitness centre, party room, storage lockers, common laundry facilities, 3 convenient elevators, plus ample visitor parking for guests. Ideally located near parks, schools, shopping, public transit, NRC, CMHC, CSIS-CSEC, Montfort Hospital, this suite is perfect for first-time buyers, empty nesters-downsizers or investors seeking a move-in-ready home in a desirable community. (id:43934)
201 - 179 George Street
Ottawa, Ontario
Exceptional value ! Spacious open concept style unit in heart of the market. Features: exposed concrete ceiling, open concept Living/ dining space perfect for entertaining, hardwood flooring throughout, floor to ceiling windows, in unit laundry. An abundance of light, large balcony. This building offers excellent amenities including: concierge, fitness centre, party room, outdoor terrace/ BBQ area, visitors parking. Investors will appreciate the all inclusive nature of condo fees, which include heat, hydro, water and sewer. This unit comes with storage locker. Note: prime location within Byward Market, close to major downtown attractions. Close to Rideau Center, U of O, LRT, Parliament, restaurants and more. Great value, great investment in this well located building. Perfect for professionals or students. Modern living with low maintenance. Simplify your life and budget. Welcome to attractive downtown living, walk to everything. Priced to move. Rare opportunity to live in downtown Ottawa for less than rent. 24 hrs irrevocable on all offers. (id:43934)
4475 Dunrobin Road
Ottawa, Ontario
Imagine building your dream home on a picturesque two-acre lot, where expansive views of the Gatineau Hills meet the tranquility of a heavily forested area. This stunning property offers the perfect blend of natural splendor and privacy, with mature pine and hemlock trees providing a serene backdrop for your custom home. With two acres at your disposal, you have ample space to design your home and surroundings exactly as you envision them, whether that includes lush gardens, a private orchard, or simply a spacious yard to enjoy the beauty of nature. Located just a 20-minute drive from Kanata, you'll enjoy easy access to urban amenities while maintaining a peaceful rural lifestyle. The area also offers a variety of recreational activities, including beach access and boat launches at Constance Bay, as well as two nearby golf courses. With Bell Fibe available, you can stay connected while enjoying the peace of nature. This "ready to go" building lot is perfect for those seeking to escape the hustle and bustle of city life and create their idyllic countryside haven. Don't miss this opportunity to start building your spring project today! HST applies. (id:43934)
Lot 183rd Avenue
South Glengarry, Ontario
Prime Vacant Lot in Bainsville! Build Your Dream! Discover the perfect opportunity to build in the charming community of Bainsville! This spacious vacant lot offers ample room for two dwellings, making it ideal for a multi-generational home, investment property, or private retreat.Buyer to verify all future building plans and potential severance with township. Enjoy deeded right-of-way access to a shared waterfront with a dock, perfect for boating, fishing, and relaxing by the water. Located just minutes from the Quebec border, this property provides easy access to both Ontario and Quebec amenities while maintaining a peaceful, rural feel. Don't miss this rare chance to own a piece of paradise- contact us today for more details! (id:43934)
406 - 109 King Street E
Brockville, Ontario
Looking for a place to lay your head during the warmer months? Head away to a warmer climate for the winter, where you can lock the door and go? If you love to travel, work on the road, or simply don't want to be tied down by grass cutting or snow removal, this worry-free condo and its amenities may be exactly what you're looking for. Located on the main level, this unit offers easy access with no stairs and no waiting for an elevator. Mail delivery and secure entry add to the peace of mind. The condo is bright, move-in ready, and has seen many recent updates. The foyer welcomes you with a large closet, leading into a combined living and sleeping area that includes space for a small home office. A sofa bed is in use (purchased 4 months ago), and the seller is willing to sell it. The updated kitchen features painted cabinets with new hardware, upgraded quartz countertops, a quartz backsplash, and a new stove and microwave. A separate built-in closet area keeps everything organized, and a door can be closed off for privacy. The updated three-piece bathroom includes a walk-in shower with a Pier Deco AquaMassage tower featuring a rain shower head, neck and shoulder waterfall, and four adjustable body jets. You may find yourself spending a little extra time there. Step outside to the large southwest-facing balcony, recently upgraded with teak wood tiles. Enjoy afternoon sun and river views in a peaceful setting in this summer. This amazing location is adjacent to Centeen Park and the St. Lawrence River, the downtown market, restaurants, shopping, and just a short walk and public transit right out front on King St. And yes, there's also a heated outdoor pool. Don't miss your chance to enjoy easy, carefree living in a great location. (id:43934)
D - 50 Fifth Street E
South Dundas, Ontario
Welcome to this rarely offered, custom-built row unit bungalow in the heart of Morrisburg - a unique opportunity to own a thoughtfully designed home just steps from the St. Lawrence River and within walking distance to shops, restaurants, parks, and local amenities.This bright and spacious home offers easy single-level living and features energy-efficient radiant heat for consistent comfort and lower utility costs. The layout is ideal for downsizers, first-time buyers, or anyone seeking low-maintenance living in a peaceful, well-connected neighbourhood.Enjoy the convenience of two dedicated parking spots, and take in the charm of this quiet, established community. (id:43934)
30 Kitley S Elmsley Townline Road
Rideau Lakes, Ontario
Imagine the possibilities for this 2.25-acre property in a peaceful country setting. Located in the Rideau Lakes area near Otter Lake, it is an easy drive to communities of Perth, Westport & Smiths Falls. Only an hour & 20 minutes to Ottawa. With important services of hydro & telephone, drilled well and municipal road already in place, imagine building your country dream home or starting up a hobby farm or having your recreational home where you can escape to the country whenever you want. A two-storey century house with outbuildings sits high on a corner lot with gorgeous views of the rolling countryside. Existing house has been gutted inside. It's your choice to reclaim & rebuild it or to tear down and build new. Property being sold as-is. (id:43934)
11 - 1340 Hemlock Road
Ottawa, Ontario
Position your business in the fast-growing Wateridge Village at 1340 Hemlock Rd., a prime 428 sq. ft. ground-level retail space in a newly constructed mid-rise residential building. Located in the heart of a master-planned community with thousands of new homes, this unit offers direct access to a built-in customer base and growing foot traffic. The building is anchored by recognized, service-oriented tenants including Pharmasave, Circle K, and Dentistree Family Dental Clinic, with Phintopia Coffee & Tea and Club Pilates contributing to daytime foot traffic and neighbourhood activity. This complementary tenant mix positions the property as an emerging convenience and service hub within a vibrant and expanding residential neighbourhood. Ideal for service-based businesses, boutique retailers, or professional offices seeking to establish a presence in a growing community. Brochure located just below the Property Summary section. Please contact Sarah Sleiman for all listing questions, 613-979-6161, s.sleiman@drmrealesate.ca (id:43934)
11 - 1340 Hemlock Road
Ottawa, Ontario
Position your business in the fast-growing Wateridge Village at 1340 Hemlock Rd., a prime 428 sq. ft. ground-level retail space in a newly constructed mid-rise residential building. Located in the heart of a master-planned community with thousands of new homes, this unit offers direct access to a built-in customer base and growing foot traffic. The building is anchored by recognized, service-oriented tenants including Pharmasave, Circle K, and Dentistree Family Dental Clinic, with Phintopia Coffee & Tea and Club Pilates contributing to daytime foot traffic and neighbourhood activity. This complementary tenant mix positions the property as an emerging convenience and service hub within a vibrant and expanding residential neighbourhood. Ideal for service-based businesses, boutique retailers, or professional offices seeking to establish a presence in a growing community. Brochure located just below the Property Summary section. Please contact Sarah Sleiman for all listing questions, 613-979-6161, s.sleiman@drmrealesate.ca (id:43934)
309 - 235 Water Street
Prescott, Ontario
2-Bedroom Condo with Stunning St. Lawrence River Views - Welcome to Prescott Place! This bright and well-maintained 2-bedroom, 1-bathroom condo offers year-round, unobstructed views of the beautiful St. Lawrence River. Whether you're looking for a future home or a smart investment, this unit is perfect. Buy now and rent it out until you're ready to move in. Inside, you'll be greeted by abundant natural light, thanks to the unit's desirable south-facing exposure. The updated kitchen is conveniently located just off the entrance, offering ample counter and cupboard space. From the kitchen, step into the dining room, which features patio doors that open to your private balcony-a perfect spot to relax, enjoy the scenic river and park views, and watch fireworks from both the Canadian and U.S. sides. The dining room flows into a spacious living room, ideal for entertaining or cozy evenings at home. The hallway offers generous storage with multiple closets. You'll also find two comfortable bedrooms and a renovated 4-piece bathroom. Currently tenanted at $1,230/month (plus utilities-as of January 1st of 2026), this condo includes one parking spot. Located just steps from downtown Prescott, you'll enjoy easy access to shops, restaurants, and amenities. Shoppers Drug Mart is right across the street for your everyday needs. Key Features: 2 Bedrooms | 1 Updated Bathroom, Private Balcony with River & Park Views, South-Facing Unit with Natural Light, Updated Kitchen, Ample Closet & Storage Space. The tenant pays $1,200/month + utilities, which includes 1 parking spot. Prime location, walkable to downtown Prescott. Don't miss your chance to own a waterfront condo in a vibrant and convenient location! (id:43934)
N/a Main Street S
North Glengarry, Ontario
Prime Commercial Lot in the Heart of Alexandria! Located on Main Street in the core of Alexandria, this 12,217 sq. ft. commercial lot offers an excellent opportunity for a buyer with vision. With approximately 127 ft of frontage and a natural slope from front to back, the property is currently vacant with some trees, making it easy for future development. Just steps from the Mill Pond and within walking distance to restaurants, shops, and other amenities, this location is ideal for a range of potential uses. Its central setting makes it perfect for a commercial building, mixed-use project, or investment hold. Buyers are responsible for conducting their own due diligence with the appropriate authorities regarding permitted uses and approvals. (id:43934)
113-115 Montreal Road
Cornwall, Ontario
Welcome to 113-115 Montreal Road, the former home of a well-established, family-run business and a long-standing fixture in Cornwall's historic Le Village district. This well-maintained, visually appealing property offers 772 sq ft of main-level office space, featuring a large open area, private office, and a 2-piece bathroom ideal for professional or boutique use. Upstairs, you'll find a spacious 1-bedroom apartment (approx. 620 sq ft) complete with its own hot water tank and electric baseboard heating. The current long-term tenant has resided here for approximately four years and pays $700/month plus utilities. Whether you're seeking to invest, reduce your commercial footprint, or establish a new business in a prime downtown location, this property presents excellent potential. The area offers high visibility, walkable amenities, and access to city incentive programs through the Heart of the City initiative. Please note: this building is currently open to the main level of 111 Montreal Road. While being sold separately, it could also be purchased in conjunction with 111 (arms-length) or easily converted back into two distinct units by reinstating a dividing wall. (id:43934)
401c - 2041 Arrowsmith Drive
Ottawa, Ontario
Bright and inviting 2-bedroom, 1-bath condo in the heart of Beacon Hill South, perfectly situated close to Blair LRT, schools, parks, shopping, and major highways. This well-maintained end unit features beautiful hardwood flooring throughout and a galley-style kitchen with stainless steel appliances, ample cabinetry, and generous counter space, flowing seamlessly into the spacious living and dining area ideal for everyday living or entertaining. Two generous bedrooms offer comfort and flexibility, while the full bathroom is conveniently located nearby. Step outside to your private balcony, a cozy retreat for morning coffee or relaxing evenings while enjoying peaceful views. Additional perks include a storage locker and an assigned surface parking space. Residents have access to building amenities such as a sauna and outdoor pool, perfect for enjoying the summer months. With its bright living spaces, functional kitchen, and central location, this condo offers unbeatable convenience and value for first-time buyers, investors, or those looking to downsize. (id:43934)
1007 - 665 Bathgate Drive
Ottawa, Ontario
665 BATHGATE, UNIT 1007 - Looking for a winter renovation project - you got it! This 2 bedroom condo has tons of potential with a very spacious main living area, dining room, living room and kitchen all together. The two bedrooms are good sizes, the principal bedroom has a large walk in closet and there is also a main 4 piece bathroom. Spectacular eastern views from the 10th floor for that beautiful morning sun. Great opportunity to select your own decor and get a brand new looking condo. Underground heated parking, storage locker, on site management staff, great amenities such as indoor pool, party room, games room, gym, outdoor tennis courts, all close to public transit. Great location! (id:43934)
L14 Kensington Parkway
Brockville, Ontario
ATTENTION BUILDERS, DEVELOPERS & INVESTORS: 1.39 Acres Corner lot Vacant land for sale in the city of Brockville. Current zoning is for single detached residential. A pump station is required for servicing the property to obtain a building permit.Buyer to do their own due diligence. (id:43934)
4025 Innes Road
Ottawa, Ontario
PIZZA BUSINESS FOR SALE - PRIME ORLEANS LOCATION - NO REAL ESTATE INCLUDED. Welcome to your next profitable venture in the vibrant heart of Orleans! Presenting Pizza Junction, a well-established and fully equipped pizza business located in one of Ottawas busiest and most high-traffic commercial plazas on Innes Road a major arterial route with exceptional visibility and exposure.Key Features:Turnkey operation fully equipped kitchen, walk-in cooler, prep stations, ovens, and more Excellent foot traffic with a loyal customer baseSurrounded by high-density residential neighbourhoods and major retail anchors Located in a bustling plaza with ample parking and complementary businesses Minutes from Highway 174, making access convenient for delivery and dine-in traffic Strategically positioned in a plaza adjacent to numerous schools, including:St. Peter Catholic High SchoolÉcole secondaire publique Gisèle-LalondeSir Wilfrid Laurier Secondary SchoolConvent Glen Catholic SchoolSt. Clare Catholic SchoolAvalon Public SchoolÉcole élémentaire catholique Sainte-MarieThis is a rare opportunity to own a profitable and growing pizza business in one of Ottawas most dynamic communities. Whether you're a first-time entrepreneur or an experienced operator looking to expand your brand, Pizza Junction offers a solid foundation for success. Don't miss out on this excellent business opportunity in one of Orleans most prominent commercial corridors. Lease amount $ 3810. (id:43934)
3 - 10 Charles Street
Arnprior, Ontario
Welcome to this 2-bedroom, 1-bathroom condo offering a functional layout and excellent value in a beautiful Arnprior! The open-concept living and dining areas feature engineered hardwood flooring, creating a warm and inviting space for everyday living. The lower level is partially finished, providing a versatile family room and a combined laundry area for added convenience. Ideally situated close to shopping, amenities, and with easy access to Highway 17, this property is perfect for commuters-just 30 minutes to Kanata. Affordable living with comfort and convenience at this sought-after address. 1 parking spot is included. (id:43934)
608 - 1785 Frobisher Lane N
Ottawa, Ontario
Welcome to 608-1785 Frobisher Lane. This bright and spacious 1 bed 1 bath condo is a Must See!! Needs a bit of TLC but has so much potential. Natural light bursts through. This condo includes 1 underground parking and storage locker. This well-maintained building includes amenities such as an exercise room, conference room, sauna, party room, games room, indoor pool, and guest suite. Smyth bus station is steps away, walking distance to the LRT. ABC convenient store is located just off the lobby. Don't miss out on this pet friendly gem! 5-6 day irrevocable on all offers depending on time offer was submitted. Parking #73 and locker #88 (id:43934)
30 Marlborough Street S
Cornwall, Ontario
PLEASE NOTE THAT THE OPEN HOUSE SCHEDULED FOR JANUARY 10 HAS BEEN CANCELLED! Welcome to 30 Marlborough St S, a cozy, turn-of-the-century charmer that proves good things come in small, adorable packages. The main floor features an open-concept eat-in kitchen with laundry, a comfy living room, and a refreshed 3-season front porch rebuilt in 2025, perfect for morning coffees or evening unwinding. Upstairs, you'll find two serene bedrooms and a clean & crisp 4-piece bathroom. Out back, enjoy a private yard with space to garden, a large storage shed for all your seasonal treasures, and a shared driveway with 2 parking spaces that aligns with the era and style of the neighbourhood. Recent upgrades include the porch reconstruction (2025), roof shingles (2024), and a natural gas forced air heating & cooling pump (2023), so the big stuff is already handled. And the location is chef's kiss - You're steps from multiple parks: Mattice Park with a public pool and basketball courts, Pointe Maligne, Water Street Park, Legion Baseball Park, and Lamoureux Park with the bandshell and splash pad, plus walking distance to the Civic Complex, Marina 200, the Waterfront Trail, the Cornwall Square, downtown Cornwall, and historic Le Village. It's urban convenience with a side of riverfront relaxation. Cute, convenient, and full of character, this little home makes a big impression. Make the right move and see it for yourself! (id:43934)
415 - 2000 Jasmine Crescent
Ottawa, Ontario
This bright and inviting 3-bedroom, 2-bathroom condo offers a comfortable and practical layout, with beautiful South/West-facing views that fill the space with natural light all day long. The open-concept living and dining area is perfect for relaxing or hosting, and the kitchen provides plenty of counter space and storage, recently updated with new hardware, faucet, and a ceiling fan/light fixture. The bedrooms are a good size, freshly updated with new flooring in the kitchen and principal bedroom, and painted in neutral tones to suit any style. Step out onto the large private balcony to enjoy some fresh air or unwind after a long day. The building has great amenities including an indoor pool, gym, party room, and tennis courts. Located in a friendly community with a park, outdoor skating rink, and baseball diamonds nearby, and just minutes from everyday essentials like shopping, Costco, restaurants, schools, libraries, and more, this condo is a fantastic opportunity for first-time buyers or investors looking for a well-rounded home in a great location. (id:43934)
154 Shanly Road
Edwardsburgh/cardinal, Ontario
Welcome to 154 Shanly Road in Cardinal - a truly charming home that immediately feels inviting. Built in 1949 (as per GeoWarehouse), this well-cared-for 2-bedroom, 1-bathroom home is an excellent opportunity for first-time buyers, downsizers, retirees, or investors alike. The main level offers a spacious living room that flows effortlessly into a large eat-in kitchen, featuring ample cabinetry and generous counter space - perfect for everyday living and casual entertaining. The convenience of main floor laundry adds to the home's thoughtful and functional layout. A sizeable primary bedroom provides a peaceful retreat and is highlighted by patio doors that open onto a back deck, overlooking a lovely, private backyard - an ideal spot to enjoy morning coffee or unwind at the end of the day. With 768 sq. ft. of above-grade living space, the home feels comfortable, efficient, and well planned. The dry, unfinished basement offers excellent potential for a small TV room, workshop, utility area, and additional storage - valuable flexibility for both homeowners and investors. Outside, you'll appreciate the maintenance-free vinyl siding, almost all vinyl-clad windows, and a wrap-around deck ideal for relaxing or entertaining. Additional updates include a 2015 natural gas furnace, an updated 100-amp electrical panel, and a convenient mudroom located just off the kitchen. Note: no central air. From an investment perspective, this property offers strong rental appeal thanks to its manageable size, low-maintenance exterior, and functional layout - making it a smart addition to any real estate portfolio. For owner-occupants, it's a wonderful opportunity to "pay yourself" instead of a landlord and begin building equity. Affordable, welcoming, and full of potential - this charming home is ready for its next chapter. Immediate possession is available. ( Some photos are virtually staged.) (id:43934)
00 Bay Road
Alfred And Plantagenet, Ontario
Discover the perfect opportunity to own a stunning waterfront lot, offering breathtaking views and endless possibilities. Whether you're looking for a peaceful recreational getaway or the ideal location to build your dream home, this property has it all! With a garden shed for convenient storage, building plans and a septic application already available, and direct waterfront access for serene mornings and stunning sunsets, this lot is ready for your vision. Don't miss this rare chance to own a slice of paradise! (id:43934)
702 Front Street
Pembroke, Ontario
***TLC Handyman Special Fixer Upper - $10,000 cash back with full price offer"*** INVESTMENT OPPORTUNITY! Gross rent approx $19,494 - expenses $6471.60 = $13,022.40 - Net Operating Income. This Two unit building has two separate units with two separate entrances in the Heart of growing Pembroke, Ontario. Housing long-term tenants, ideally located on a quiet street within walking distance to downtown Pembroke. The upper unit offers two spacious bedrooms, a 4-piece bathroom, a bright living room, and a functional galley kitchen. The lower unit, accessed from the rear, features two large bedrooms, a 4-piece bathroom, a generous living room, and an eat-in kitchen. A solid income-producing property in a convenient central location-ideal for investors at an affordable price. You made a smart choice... YOUR OFFER IS WELCOME!"" (id:43934)
221 5th Street E
Cornwall, Ontario
LOCATION LOCATION LOCATION - this central location near the downtown core offers everything you ever need with schools, shopping, restaurants and pubs all within walking distance and if you have kids you have a super deep lot (277") so there's lots of room for playhouses, trampolines, sandboxes, pools etc. This lot would also be a gardeners dream - you could have you own private oasis in your back yard. The home is 3 bedrooms and is going to need some work but this is the perfect way for starters to build equity quickly or could also make a good flip project. The kitchen has been updated several years ago and there is hardwood floors on both floors. Going back outside you have an enclosed porch on the rear entry, a covered verandah across the front of the house plus a detached garage which your car will appreciate this winter. The furnace was replaced several years ago and the owner will be installing a new oil tank before closing. Property is tenanted so please allow notice for showings (id:43934)
00 Glenview Road
Drummond/north Elmsley, Ontario
This 29 acre parcel on Glenview Road offers a peaceful and private setting just 4 minutes from Smiths Falls and 12 minutes from Perth. With nearly 30 acres to work with, the property features a mix of pasture, diverse bush, and wetland habitat, ideal for a range of recreational or hobby farming pursuits. The front half of the lot is high and dry, offering several potential building sites for a future home, while the back half offers natural wetlands that attracts abundant wildlife, including deer and waterfowl. Sugar maples are ready to tap, and a mix of hardwood and softwood trees add year-round character to the landscape. The land is currently used for grazing cattle and is partially fenced. Rural zoning on the front half of the property offers many different opportunities. Hydro, internet, and phone service are all available along the paved road, making future development easier. For those seeking even more space, the adjacent 68-acre parent property is also available for purchase. It includes multiple cleared pastures and a large sugar bush, offering potential for a more expansive farming or homesteading setup. Whether you're looking to build, start a small farm, or simply enjoy a quieter lifestyle surrounded by nature, this Glenview Road property is full of opportunity. (id:43934)
Plt10c4 Craig Road W
North Grenville, Ontario
Here it is. A lovely lot on popular Craig Road that will be ideal for your dream home. At 3.413 acres, there's enough room for you to build plus extra to exercise all that a rural property can be. Currently the property is treed and what you may consider is continuing on with that or instead to clear whatever fits in with your plans. Located in Oxford Mills, you will enjoy the peace and tranquility of the country setting while still reaping the benefits of Kemptville which is in close proximity. (id:43934)
631 - 515 St Laurent Boulevard
Ottawa, Ontario
Welcome to Refined Living at The Highlands. Discover comfort, convenience, and community in this spacious two-bedroom, two-level condo in the sought-after Highlands complex, celebrated for its lush park-like setting and tranquil ponds. This well-maintained podium unit offers generous living space and the opportunity to add your personal touch. Ideally located within walking distance to grocery stores, restaurants, transit, and scenic trails, it combines city convenience with serene surroundings. Step inside to an inviting open-concept main level, featuring a bright living and dining area with large windows overlooking the beautifully landscaped courtyard. Original parquet flooring adds warmth and character, while a private balcony extends your living space outdoors, perfect for a morning coffee or quiet relaxation. A convenient two-piece powder room completes the main level. Downstairs, you'll find two spacious bedrooms with ample closet space, a full bathroom, and a separate laundry/storage room for added practicality. Condo fees include all utilities - heat, hydro, and water plus full access to the amenities: fitness room, library, party room, workshop, and more! Enjoy the unbeatable location just minutes to Montfort Hospital, CMHC, CSIS, St. Laurent Shopping Centre, and Aviation Parkway, with public transit right at your door for quick access to downtown Ottawa. Experience the perfect balance of peaceful living and city convenience. (id:43934)

