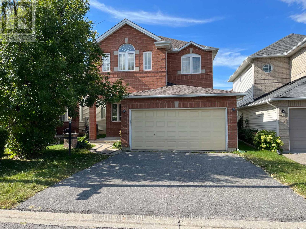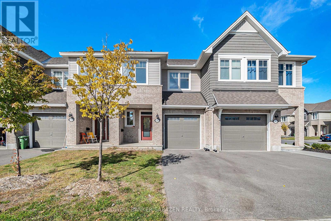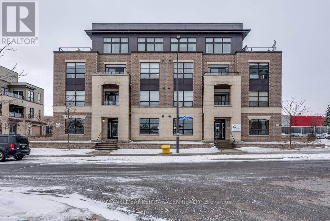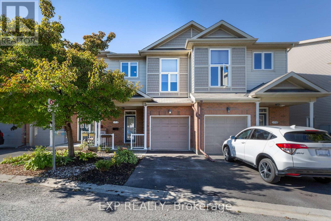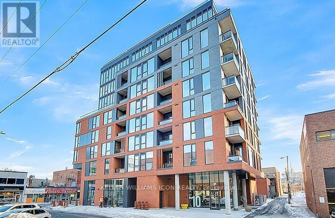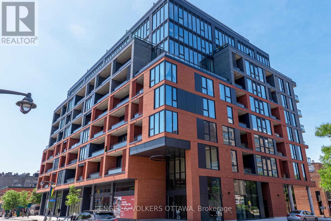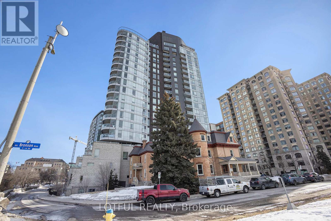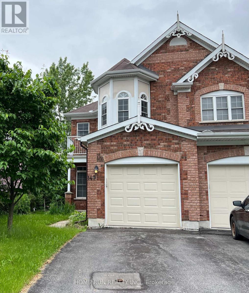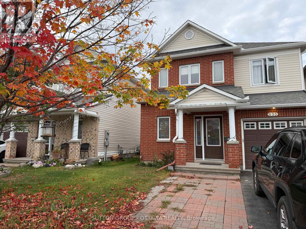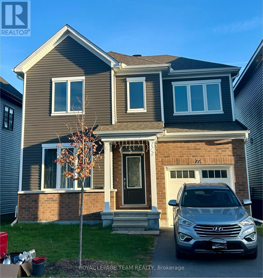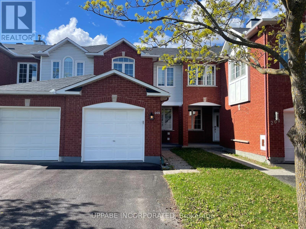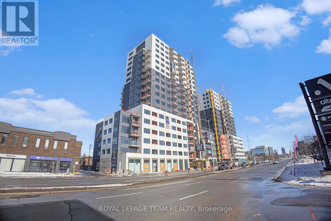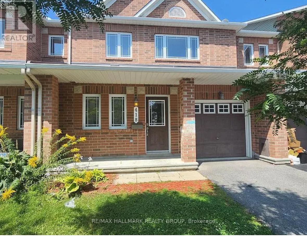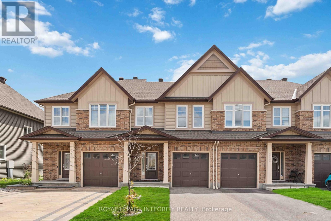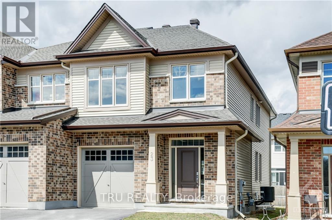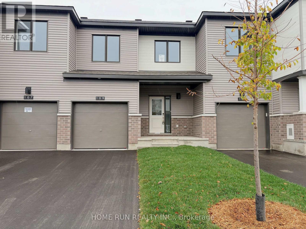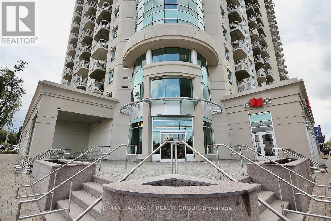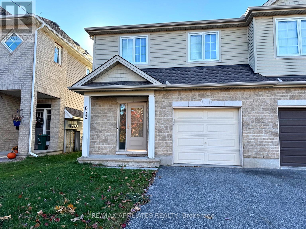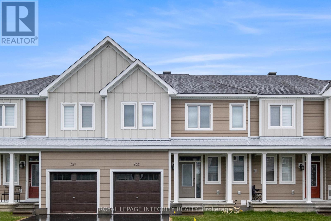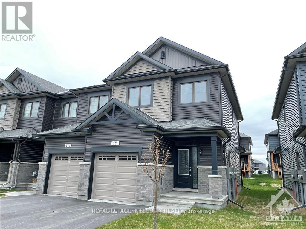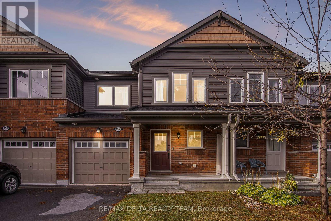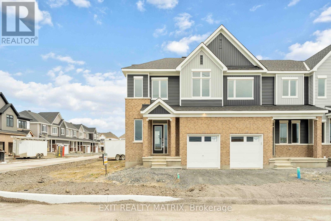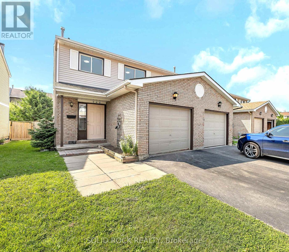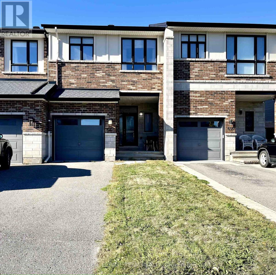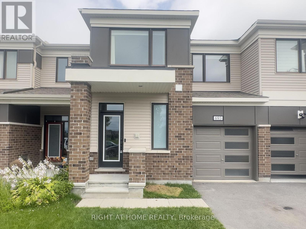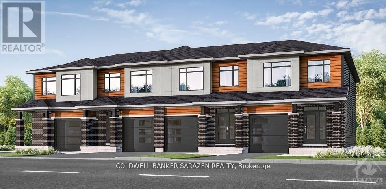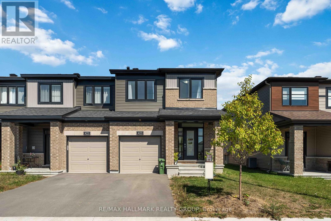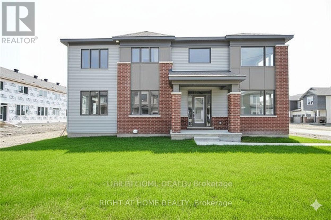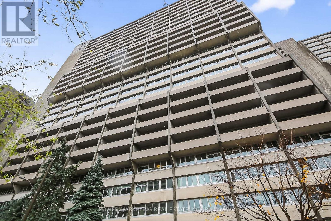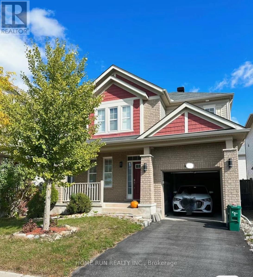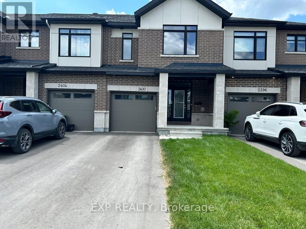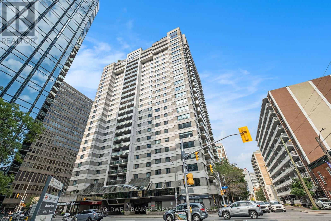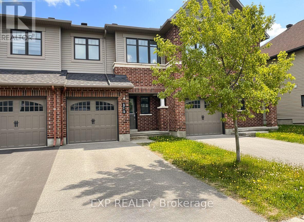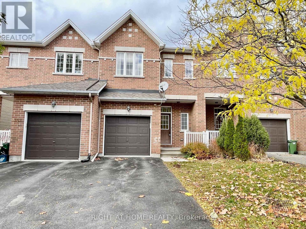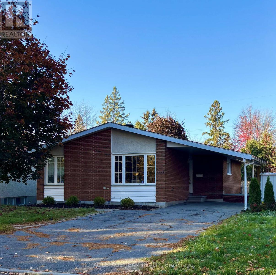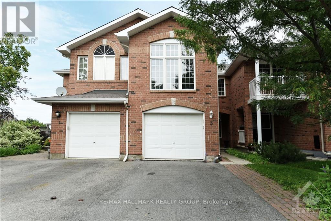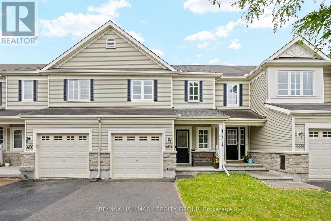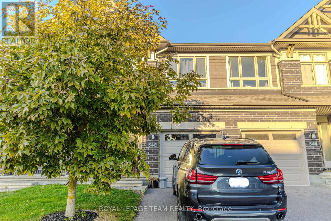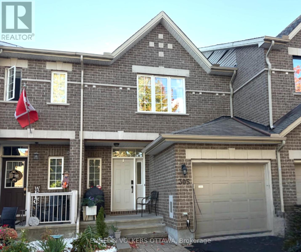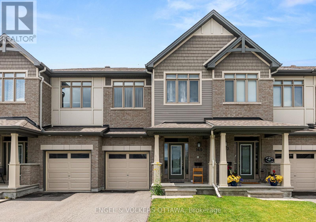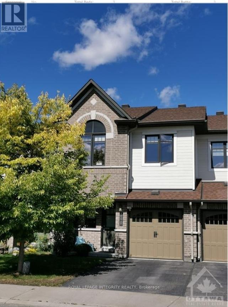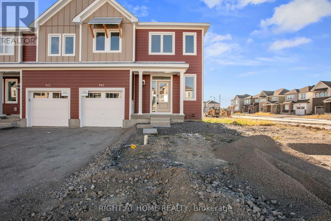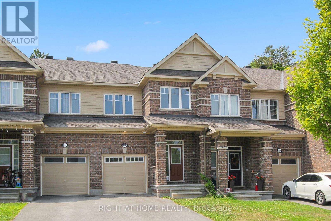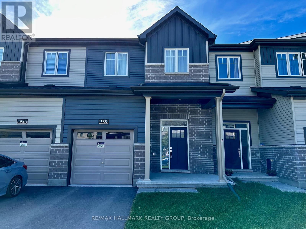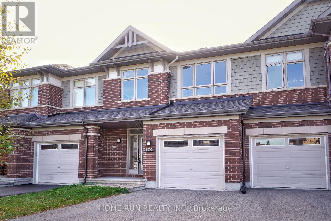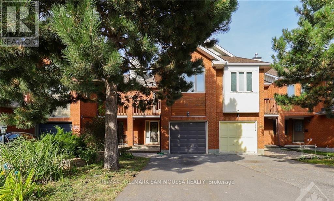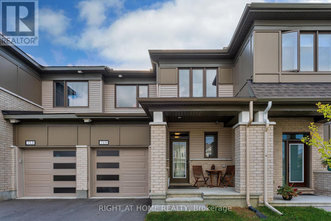We are here to answer any question about a listing and to facilitate viewing a property.
270 Deercroft Avenue
Ottawa, Ontario
Stunning 3 bed, 3 bath single with double garage located in desirable Barrhaven neighborhood. Open concept main floor features hardwood floor living/dining room, sunken family room with gas fireplace. Spacious kitchen with stainless steel appliances and eat-in area. Second level offer cathedral ceiling large master bedroom with walk in closet and ensuite with roman tub and step-in shower, and two big size bedrooms and full bathroom. Walking distance from Barrhaven Marketplace make it easy access to shopping, public transportation and restaurants. Also close to parks and public schools. Fenced private yard. (id:43934)
365 Barrett Farm Drive
Ottawa, Ontario
Welcome to this newly built Tamarack Eton 2 model townhome located in the heart of Findlay Creek - one of Ottawa's most sought-after neighbourhoods! Enjoy the convenience of being close to shopping, grocery stores, restaurants, schools, and public transit - everything you need is just minutes away. This bright and modern home features upgraded quartz countertops, hardwood and ceramic flooring, and an open-concept layout perfect for comfortable living and entertaining. The kitchen comes fully equipped with stainless steel appliances - fridge, stove, hood fan, and dishwasher. Upstairs, you'll find a spacious primary bedroom with a 4-piece ensuite featuring a soaker tub and walk-in shower. The laundry area is conveniently located on the second floor, complete with front-loading washer and dryer. The finished basement offers a large, versatile space - ideal for a rec room, office, or home gym - along with extra storage in the unfinished area. The single-car garage includes a garage door opener and remote for your convenience. (id:43934)
101 - 659 Sue Holloway Drive
Ottawa, Ontario
Available Corner Ground Floor 2 bedroom plus den with 2 full bathrooms, single garage, 1325 sqft and all the luxurious finishes you could want in the Heart of Barrhaven! its own separate private entrance and a large terrace. Luxury vinyl plank flooring throughout, high ceilings, open concept, lot of windows and more. This Unit features Open Concept Living Area with Kitchen featuring SS Appliances, Tiled Backsplash, Island with Double Sink & Raised Breakfast Bar. Sliding Patio Door leads to Private huge Terrace - perfect for Relaxing or Entertaining! Primary Bedroom features 3pc Ensuite & Walk-In Closet and 2nd bedroom and another full bath. Convenient Den/Office Perfect for Home Office & In-Suite Laundry. Same Level Indoor Garage Parking with locker Included. Because of Private entrance no need to use elevator. Amazing Location! Steps to Market Place Shopping Centre - Walk to Grocery Stores, Restaurants, Fitness, Medical, Walmart, Starbucks, Bus Terminal, Parks & More! Ready to move. (id:43934)
172 Parkrose Private
Ottawa, Ontario
Welcome to 172 Parkrose Private, a freshly renovated and luxurious 3-bedroom, 2.5-bathroom townhouse offering an exceptional blend of comfort, style, and convenience. Situated in a serene setting with no rear neighbors, this home features lofty ceilings, oversized vinyl windows, and a sophisticated mix of hardwood, ceramic tile, and wall-to-wall carpet flooring throughout.The spacious kitchen is perfect for entertaining, elegant finishes, and a convenient breakfast bar. The open-concept living and dining area is warm and inviting, highlighted by a cozy gas fireplace. On the mid-level, you'll find a versatile loft or bedroom with soaring ceilings, while the primary suite includes a private ensuite bathroom and a walk-in closet.Convenience continues with second-level laundry and an open staircase that creates a bright, connected flow between levels. The fully finished walk-out lower level expands the living space with a comfortable family or recreation room, opening to a tranquil backyard oasis ideal for relaxing or entertaining.Within walking distance of the future light rail station, scenic bike paths, the Ottawa River, and nearby beaches.Schedule your private showing today and experience the perfect combination of luxury, functionality. (id:43934)
601 - 10 James Street
Ottawa, Ontario
This modern loft-style condo offers 2 spacious bedrooms, 2 bathrooms, and a bright open-concept design with soaring ceilings. Enjoy the convenience of being just minutes from TD Place, Parliament Hill, trendy shops, and Ottawas best restaurants. Relax with premium building amenities, including an indoor pool, fitness centre, and more. Whether you are working, entertaining, or unwinding, this home offers the perfect balance of style and comfort in the heart of the city. (id:43934)
201 - 10 James Street
Ottawa, Ontario
Experience elevated living at the brand-new James House, a boutique condominium redefining urban sophistication in the heart of Centretown. Designed by award-winning architects, this trend-setting development offers contemporary new-loft style living and thoughtfully curated amenities. This stylish 2-bedroom suite spans 787 sq.ft. of interior space and features 10-ft ceilings, tall windows, exposed concrete accents, and a private balcony. The modern kitchen is equipped with quartz countertops, built-in refrigerator and dishwasher, stainless steel appliances, and ambient under-cabinet lighting. The primary bedroom, complete with an en-suite bathroom, ensures privacy and comfort. The thoughtfully designed layout includes in-suite laundry and a second full bathroom with modern finishes. James House enhances urban living with amenities including a west-facing rooftop saltwater pool, fitness center, yoga studio, zen garden, stylish resident lounge, and a dog washing station. Located steps from Centretown and the Glebe's finest dining, shopping, and entertainment, James House creates a vibrant and welcoming atmosphere that sets a new standard for luxurious urban living. On-site visitor parking adds to the appeal. Available November 1st, 2025. Minimum 1-year lease, subject to credit and reference checks, and requires proof of income or employment and valid government-issued ID. (id:43934)
304 - 100 Bruyere Street
Ottawa, Ontario
Welcome to this bright and spacious 3-bedroom condo nestled in a charming full brick building. This top-floor end unit is bathed in natural light thanks to twin skylights and expansive architectural windows with wide ledges - perfect for plants, decor or simply to enjoy the serene outlook. The open-concept living and dining area is designed for comfort and style, featuring a cozy wood-burning fireplace and direct access to a large private balcony that overlooks the peaceful end of Bruyere Street. The fabulously updated kitchen offers beautiful quartz counters, stainless steel appliances, ample cabinetry and modern finishes that will delight any home chef. The primary bedroom is a true retreat, highlighted by oversized windows with deep sills that not only enhance the airy feel of the room but also provide a charming space for decorative accents. A full bathroom with a double-sink vanity sits conveniently nearby. Two additional bedrooms offer flexibility for children's rooms, guests or a home office, ensuring plenty of space without compromise. Practicality meets convenience with in-unit laundry, one underground parking space and a private storage locker. Residents also enjoy access to a shared outdoor patio with seating and the use of a barbeque - creating the perfect setting for entertaining or unwinding with friends. Whether you're seeking a smart investment property or a family-friendly home with room to grow, this home delivers exceptional value. Ideally located within walking distance to cafes, artisan bakeries, numerous restaurants, shops along Sussex Drive, the Royal Canadian Mint, Embassies, the National Art Gallery and the ByWard Market. The lifestyle open to you here is unmatched. Some photos have been virtually staged. Available For Rent and For Sale. (id:43934)
601 - 428 Sparks Street
Ottawa, Ontario
Just one block from the Queen Street LRT, this executive-style one-bedroom suite offers the perfect blend of luxury and convenience. Nestled in the prestigious Cathedral Hill, this residence boasts upscale finishes, including engineered hardwood, stunning ceramics, and chic, elegant cabinetry. The modern kitchen features Energy Star appliances, an under-counter microwave, a sleek hood fan, a stylish backsplash, and a versatile island ideal for cooking and entertaining. Floor-to-ceiling windows, adorned with California blinds, bathe the unit in natural light, while the spacious bedroom offers a generous closet. Enjoy breathtaking east-facing views, with reflected sunlight brightening the space throughout the day and a front-row seat to Canada Day fireworks! Unmatched amenities include a state-of-the-art fitness center, concierge service, guest suites, a party room, a dog wash station, and more. Secure underground parking and a storage locker complete this exceptional offering. Steps from Ottawa's finest riverfront, canal paths, and historical landmarks this is urban living at its finest. (id:43934)
149 Hemlo Crescent
Ottawa, Ontario
Enter a spacious foyer that leads to an open sitting & dining area filled with natural light. Upgraded kitchen with granite countertops & SS appliances looks over the living room that has rich hardwood floors & a gas fireplace surrounded by beautiful stone - the chef of the family will never miss a moment & the layout creates an inviting space for relaxing or entertaining. Eating area leads to the fenced back yard which features a beautiful two-tier deck and no rear neighbours on a premium pie lot. Painted in neutral tones, the upstairs hosts the master with a gorgeous wood feature wall, spacious walk-in closet, ensuite with shower & soaker tub. 2 additional bedrooms, full bath & access to the balcony overlooking the front of the property. Finished basement features a room perfect for a home theater that will make movie night a blast! Minutes from parks, schools, Centrum and Signature Centre. (id:43934)
635 Clearbrook Drive
Ottawa, Ontario
Available Nov. 1, this modern 3-bedroom detached home with a fully finished basement has been freshly updated with brand-new kitchen and laundry appliances (2024), new flooring on the second and lower levels, andnew carpeting on the staircases (2023) . The main floor offers plenty of space to live and entertain, featuring a large living room with expansive windows and a gas fireplace, a bright kitchen with white cabinetry, glass backsplash, quartz countertops, and stainless steel appliances, plus a dedicated dining room and office. Upstairs, the oversized primary bedroom includes a cozy corner nook, walk-in closet, and spa-like ensuite with soaker tub, while two additional bedrooms share a full bath. Additional highlights include an automatic garage door, interlock driveway with side-by-side parking, a fenced yard, and window blinds throughout. Tenant is responsible for utilities; no pets; no smoking. Note: photos are from a previous listing, appliances have since been updated. (id:43934)
724 Eminence Street
Ottawa, Ontario
Welcome to 724 Eminence St! This beautiful 2023 Caivan built home boasts 2,300 sq ft with 3 bedrooms, 2.5 baths, a finished basement rec room, private backyard, single-car garage + driveway. Enjoy modern upgrades throughout: 9 ceilings, hardwood floors, quartz countertops with tile backsplash, smooth ceilings, ceramic tile in kitchen/baths/foyer, and raised electrical for wall-mounted TV. Comes with stainless-steel appliances (fridge, stove, dishwasher, microwave, washer & dryer) plus a convenient 2nd-floor laundry room. Open-concept kitchen & great room are perfect for entertaining! Located in a quiet, family-friendly Barrhaven community - walking distance to parks & trails, and minutes to schools, shopping, restaurants, and Hwy 416. No pets preferred. No smoking. Tenant insurance is mandatory. (id:43934)
202 Forestglade Crescent
Ottawa, Ontario
Ottawa, Hunt Club Park. Beautiful 3-bedroom, 2.5-bathroom Townhouse available for rent starting December 1st! This spacious home features a bright and inviting main floor with hardwood and tile flooring, a cozy gas fireplace in the living room and dining area-perfect for entertaining. The kitchen offers ample cupboard space, generous storage and stainless steel appliances, including a fridge, stove and dishwasher. Upstairs, the primary bedroom boasts a walk-in closet and a private 3-piece ensuite, while the two secondary bedrooms are generously sized with stylish laminate flooring. The fully finished basement provides additional living space with laminate floors, laundry and plenty of storage. Enjoy the outdoors in the fully fenced backyard with a patio-great for relaxing or hosting guests. Complete with central air, a single-car garage and driveway parking. This home is located just minutes from shopping, restaurants, parks, and scenic bike paths. No smoking, please! (id:43934)
B614 - 1655 Carling Avenue
Ottawa, Ontario
Experience refined luxury at Carlton West! This spacious 2-bedroom apartment, designed for modern living with floor-to-ceiling windows, sleek quartz countertops, and premium luxury vinyl flooring. The modern kitchen features high-end built-in appliances, including an integrated microwave/hood fan, dishwasher, stove/oven, and refrigerator, while in-suite laundry adds convenience. Relax in the spa-inspired bathroom with a deep soaking tub and enjoy the ease of keyless entry. Residents have access to world-class amenities, including a state-of-the-art fitness center, yoga studio with complimentary classes, a rooftop terrace with an entertainment lounge and outdoor grilling stations, a resident lounge & club room, co-working spaces, a game room, and secure bike storage. T his pet-friendly community also includes WIFI, with additional parking/EV Parking and locker options available at an extra cost. Move in on SEPTEMBER 2025 and enjoy ONE MONTH FREE rent! Schedule your tour today and discover luxury living at Carlton West. See virtual tour of the two-bedroom model unit in the link provided. Photos are also of another two-bedroom unit in the building. (id:43934)
418 Temiskaming Crescent
Ottawa, Ontario
Welcome to 418 Temiskaming Cres! Step into this delightful townhouse, where modern elegance meets cozy comfort. As you enter, you're greeted by the living and dining rooms, a charming space offering a versatile environment suitable for intimate dinners and cozy after meal chats. Next, transition into the heart of the home, the kitchen with adjacent family room with fireplace. Equipped with all the appliances you need and it's ready for your culinary adventures. The clean, sleek design and large breakfast area makes this space as functional as it is beautiful, perfect for both daily meals and entertaining guests. Beautiful hardwood flooring throughout. Upstairs, discover the three generously sized bedrooms, each providing a personal sanctuary for rest and relaxation; the primary bedroom is your private retreat, complete with an ensuite bathroom for ultimate convenience. The additional two bathrooms ensure enough space for family or visitors, blending style and functionality seamlessly. Finished lower level offers various possibilities from a theatre room, children's play area, or even a hobby room that suits your lifestyle needs. Fully fenced yard. (id:43934)
344 Wood Acres Grove
Ottawa, Ontario
A stunning Tartan built Topaz model townhome located in the heart of family-friendly Findlay Creek Village. The home is walking distance to many neighborhood parks & is a short distance to the Vimy Ridge Elementary School, Findlay Creek Shopping Centre, Rideau Carleton Raceway, the Airport. This bright, open concept home features 3 generous sized bedrooms, 2.5 baths, an inviting kitchen that overlooks the living and dining areas complete with quality hardwood floors throughout the level. Upstairs you'll find the 3 bedrooms, including the Master Suite with its large walk-in closet & spacious ensuite. The home has a large finished basement two storage rooms. Rental application required. (id:43934)
23 Merrill Street
Ottawa, Ontario
Beautiful semi-detached home Built in 2019 situated in the Poole Creek neighborhood offers over 2,200 of living space. The modern open concept layout of the main floor with a welcoming cozy fireplace and a beautiful accent wall. The kitchen has an upgraded granite countertops with a breakfast bar stainless steel appliances and a plenty of cabinets. More storage and space in the mud room that leads to the garage. The ! Upper level features 3 bedrooms a large loft and an UPSTAIRS LAUNDRY room. Fully finished basement with two bright windows and plenty of storage area. Water softener of 50$ a month is included in the rental price. Great location, close to shopping, public transit, restaurants, public library, schools, and much more! (id:43934)
109 Tonic Crescent
Ottawa, Ontario
Starting from November 1, 2025. 3 Bedrooms 4 bathroom. Finished basement including a basement full bath. 1764 sqf total living space. Whole house for rent! $2700/month + utilities (No hot water tank rental fee, free Rogers internet promo for the first year-see details from Rogers broucher). Brand new modern townhome located in Northwoods community. Close to KRP tech park, Canadian Tire Centre, Tanger Outlet, Uottawa KRP campus, etc. Easy to show. Blinds are included. 2nd floor in unit Laundry. No pets. Rental application required, full credit reports (pdf version) from Equifax or TransUnion must be submitted with the application package, screenshots are not accepted, proof of employment, proof of income, proof of savings, ID, landlords' reference. Some photos are virtually staged. (id:43934)
701 - 234 Rideau Street
Ottawa, Ontario
FULLY FURNISHED for a seamless move-in experience! Available on Jan 1st,2026.Total of 1013 sqft of living space. Welcome home to this absolutely stunning two-bedroom, two-full-bath condo located in one of downtown Ottawa's most desirable addresses! This luxurious residence boasts ample natural sunlight, hardwood flooring throughout, and an open concept living space designed to maximize your comfort. The primary bedroom offers an oversized ensuite and walk-in closet, providing both luxury and functionality. The second bedroom is spacious and versatile, perfect for a home office if desired. Fantastic location. Walking distance to Ottawa U, LRT Rideau station. Close to groceries, shops, restaurants. Superior building amenities include 24 hr security, indoor pool, exercise rooms, theatre room, outdoor terrace, sauna. Plus, the unit includes an underground parking, Don't miss out on the opportunity to live in luxury - contact us today! Pictures were taken prior to the tenant's move-in. (id:43934)
673 White Alder Avenue
Ottawa, Ontario
Fully Furnished Executive Semi-Detached Home! Welcome to this beautifully furnished three-bedroom semi-detached home - a rare opportunity in the city! Ideal for professionals, corporate relocations, or families seeking a high-quality turnkey rental. Close to great schools, parks, trails, and amenities. Enjoy a private, fully fenced backyard complete with a deck and gazebo, perfect for relaxing or outdoor dining. Inside, the main level features an open-concept layout, your kitchen with an island and plenty of cabinet space, a bright living room with direct patio access, a powder room, and a convenient inside entry to the garage. Upstairs, you'll find three generous bedrooms, including a spacious primary suite with a luxurious soaker tub, separate walk-in shower, and walk-in closet. A second full four-piece bathroom serves the additional bedrooms. The lower level offers a cozy den with a fireplace, a great space for a family room or office, an additional two-piece bathroom, a dedicated laundry room, and plenty of storage. This is a rare opportunity to enjoy fully furnished, move-in-ready living in a fantastic neighbourhood. Just unpack and enjoy! (id:43934)
623 Alopex Row
Ottawa, Ontario
Welcome to 623 Alopex Row, a stylish and modern 3-bedroom, 2.5-bath home available for lease in a prime family-friendly neighborhood. This beautiful property features a bright living room filled with natural light and an open-concept kitchen equipped with a Fridge, Stove, Oven, and Hood Fan, perfect for cooking and entertaining. Upstairs, the primary suite offers a walk-in closet and a private ensuite bath, while the additional bedrooms provide plenty of space for family or guests. The home includes a washer and dryer, 2 parking spaces (1 garage + 1 driveway), and is ideally located close to parks, playgrounds, schools, shopping, and other amenities. Don't miss your chance to lease this beautiful home in an excellent location! Note: The home currently does not have air conditioning, but the landlord will be installing it by spring. (id:43934)
269 Tim Sheehan Place
Ottawa, Ontario
Available Dec 1st, 2025. Welcome to this beautiful end-unit townhouse in Kanata Fernbank Crossing. As you step inside, you'll be greeted by the elegance of the main level, adorned with gorgeous hardwood flooring. The open-concept kitchen, equipped with top-of-the-line stainless steel appliances sets the stage for culinary adventures. Moving to the upper level, you'll discover a spacious primary bedroom featuring an 5 piece ensuite bathroom and a convenient walk-in closet. The two additional generously sized bedrooms are thoughtfully designed, ensuring ample space for family members or guests. An additional well-appointed bathroom and a convenient laundry completes this level. The finished basement offers a welcoming family room, ideal for cozy gatherings or a designated entertainment area. Close to Walmart, schools and parks. A rental application, ID, employment letter, paystub, and full recent credit report are required with all applications. Possession: Dec 1st, 2025. (id:43934)
132 Conifer Creek Circle
Ottawa, Ontario
Welcome to the highly desirable neighbourhood of Monahan Landing in Kanata! This townhome is located in a premium spot on a cul-de-sac close to schools, parks, shopping, and steps to the Rideau Trail which will connect you to over 100kms of walking trails including the Trans Canada Trail. Stepping into this bright and airy Mattamy Lilac model will not disappoint. Keep the foyer tidy with the convenient mud room. The eat-in kitchen boasts a wrap-around island, breakfast bar, stainless steel appliances, pantry, and quartz counters. Open concept living & dining rooms feature hardwood flooring and flood with natural light - perfect for hosting game nights and entertaining! Upstairs you will find a convenient laundry room, 2 well-appointed bedrooms & a fresh 4-piece bath in addition to the primary bedroom which offers a great walk-in closet & a spa-like 4-piece bath with a deep free-standing soaker tub. The fully fenced backyard is perfect for BBQs in the summer. Available September 1st!, Deposit: 5400, Flooring: Hardwood, Flooring: Carpet Wall To Wall (id:43934)
200 Ryan Reynolds Way
Ottawa, Ontario
Welcome to your new home at 200 Ryan Reynolds Way in Avalon, one of Orleans' most desirable neighbourhoods. This never-occupied, end-unit townhouse offers 3 spacious bedrooms, 3.5 bathrooms, and a bright, open-concept layout tailored for modern living. The main floor features 9-ft ceilings and a sleek kitchen complete with quartz countertops, tiled backsplash, stainless steel appliances, and generous cabinetry, seamlessly connecting to the open dining and living area. Upstairs, the primary suite includes a large walk-in closet and a private ensuite, while two additional bedrooms and a full bathroom complete the upper level. The fully finished basement expands your living space with a versatile rec room and full bath. Added conveniences include a main floor powder room, lower-level laundry, and inside access to the garage. As a corner end unit, this home benefits from extra natural light and increased privacy. Perfectly situated in a vibrant, family-friendly community, you're just steps from Don Boudria Park with its dog park, children's playground, basketball court, winter skating rink, and access to the scenic Summerside West Pond. Also nearby are Georges Dassylva Park, the future Orléans-Sud elementary school, and the new Montfort Hospital (Orleans campus). Families will appreciate proximity to top-rated schools including Notre-Place Elementary and Collège Catholique Mer Bleue. This is a rare opportunity to enjoy comfort, space, and connection in one of Ottawa's fastest-growing neighbourhoods. Available immediately. Property managed by RentSetGo Property Management. Ready for quick occupancy! (id:43934)
348 Monica Crescent
Ottawa, Ontario
Welcome to this totally updated end-unit townhome featuring over $50,000 in modern upgrades. From the moment you step inside, you will notice the attention to detail and the inviting flow of the space. The kitchen shines with brand-new quartz countertops, sleek cupboards, and two new stainless steel appliances, ready for the new owners to enjoy. Entertain family and friends in the open-concept living and dining area, complete with freshly installed flooring on the main level. Upstairs, a partially opened stairway wall that allows natural light from the skylight to brighten the home. The second floor continues the modern feel with new flooring throughout and stylishly updated bathrooms. The spacious primary bedroom features an ensuite bath and an almost wall-to-wall closet, easily accommodating any bed size with room to spare. Two additional bedrooms complete the level perfect for family, guests, or a home office. The finished basement extends your living space, ideal for recreation, a home gym, or movie nights, while also offering convenient laundry and storage spaces. Outside, enjoy your private fenced yard with an updated deck and a thoughtfully designed corner seating area perfect for summer evenings. Located in a prime neighborhood, you are just minutes from Place d' Orléans, transit, schools, parks, recreation centers, restaurants, and more. This is more than a house, its a home designed for comfort, style, and modern living. Book a showing today! NO SMOKER, NO PETS (id:43934)
642 Tennant Way
Ottawa, Ontario
Welcome to this gorgeous modern townhome with 9ft ceilings on a premium, extra deep lot w/ no direct rear neighbours. The main floor features an open concept kitchen w/ pot lighting, stainless steel appliances, Carrara marble backsplash, quartz countertops & large island/breakfast bar. Living/dining room features gleaming hardwood flooring & bright windows allowing tons of natural light. A sophisticated oak railing staircase leads you to three spacious bedrooms, a modern main bathroom & walk-in laundry room with linen closet. The expansive master bedroom boasts a large walk-in closet & serene 4-piece en-suite with quartz double vanity, elegant lighting/mirrors & glass shower. The recreation room features gas fireplace, pot lighting, integrated home theatre surround sound system & tons of storage space. Enjoy the privacy sunny & fully fenced huge backyard. (id:43934)
693 Rouncey Road
Ottawa, Ontario
Welcome to this beautiful and well-maintained 3-bedroom, 2.5-bathroom townhouse located in one of the most convenient and family-friendly neighborhoods. Perfectly situated right across from a school and just minutes away from Walmart, public transit, parks, and all essential shops and daily conveniences, this home offers unmatched accessibility and comfort.The spacious layout features a bright open-concept living and dining area, a modern kitchen with ample storage, and large windows that fill the space with natural light. Upstairs, you'll find a generous primary bedroom with an ensuite, along with two additional bedrooms ideal for family, guests, or a home office.Enjoy the convenience of 2.5 baths, in-unit laundry, and a private garage with driveway parking. This home is perfect for families or professionals seeking a blend of comfort and convenience in a sought-after location. Don't miss this opportunity to make it your next home! (id:43934)
347 Barrett Farm Drive
Ottawa, Ontario
Beautiful contemporary ENERGY STAR qualified 3-bedroom townhome located in the heart of Finlay Creek. This bright and thoughtfully designed home offers a practical open-concept layout with 9 ft ceilings throughout the main level.The kitchen boasts abundant counter and cabinet space, along with stainless steel appliances. The living and dining areas feature gleaming hardwood floors and elegant finishes, while the kitchen and bathrooms are finished with ceramic tile flooring.Upstairs, you'll find three spacious bedrooms, including a large primary suite with a walk-in closet and a private en-suite bathroom. The finished basement offers a bright living area with an oversized window, a cozy fireplace, and ample storage space.Conveniently located close to transit, recreation, shopping, and schools. (id:43934)
423 Silicon Way
Ottawa, Ontario
Available November 1. Spacious and bright end-unit townhome with 4 bedroom, located minutes from the Hi-Tech Park, schools, shopping, and Hwy 417. The main floor offers 9 ceilings, hardwood flooring, and an open-concept layout with a modern kitchen, sleek cabinetry, and adjoining living and breakfast areas. Upstairs, you'll find 4 bedrooms - ideal for family living or a home office - featuring a primary suite with walk-in closet and ensuite, plus a full bath, and convenient laundry. The fully finished basement adds extra living space with natural light and a 2-piece bath, perfect for a recreation room or entertainment. Just move in and enjoy! (id:43934)
201 Billrian Crescent
Ottawa, Ontario
Welcome to 201 Billrian Cres in Kanata! Pristine corner townhome from Mattamy offers over 2000 SQFT of living space with a finished basement. Enjoy the benefits of a corner house with 3 beds + main floor office, 4 bath, finished basement with 3rd full bathroom. Kitchen with upgraded white cabinets, stainless steel appliances, island with a breakfast bar. The main floor office is perfect for work from home. Laminate and ceramic floor on the main. Second-floor large primary bedroom overlooking the backyard, with en-suite and walk-in closet. 2 more well-sized bedrooms, main bathroom, and conveniently located 2nd-floor laundry room. Finished basement with family room, full bathroom, and ample storage space. Located close to Hwy 417, Tanger Outlet shopping mall, Costco, and the Kanata IT sector. Tenants are responsible for utilities and hot water tank rental. NO PETS or SMOK. A/C and appliances are installed, and modern window covering will be installed. Pictures are from the previous listing, and a few of them are virtually staged. (id:43934)
2806 - 500 Laurier Avenue W
Ottawa, Ontario
Wow! Million-Dollar River View!Spacious penthouse 2-bedroom, 2-bathroom apartment featuring a bright living and dining area, a good-sized kitchen with plenty of cupboards, and brand-new laminate flooring. Located in the heart of downtown. Immediate possession available - call today (id:43934)
403 Riverboat Heights
Ottawa, Ontario
3 bedroom, 3.5 bathroom, detached home in desirable Half Moon Bay. Across the street from a school and park and everything. Hardwood floors and pot lights throughout main level, w/ large eat in kitchen, breakfast bar and stainless steel appliances. Three bedrooms on the second level, including a master bedroom with an en-suite bath and a walk-in closet. Two other bedrooms and a full bath complete the second floor. Finished basement with a good size rec room and a full bath. fully fenced backyard. Tenant is responsible for utilities and hot water tank rental. NO PETS NO SMOKERS PLEASE. Available immediately. (id:43934)
2400 Goldhawk Drive
Ottawa, Ontario
Available Nov 1st!! NO REAR neighbors - Modern open concept living layout, several builder+ upgrades. High end hardwood flooring on the main living and dining areas. The delight kitchen offers custom Quartz island/breakfast bar, counter tops, S/S appliances, & ample cabinetry spaces. The 2nd level features a primary suite w/d WIC & a 4-piece en-suite bath. Two additional good sized bedrooms plus a full bath complete this level. Builder finished Basement includes large family Rec room perfect for entertainment/gym, a cozy gas fireplace & lots of storage. NO PETS. NO SMOKING., Flooring: Tile, Deposit: 5400, Flooring: Hardwood, Flooring: Carpet Wall To Wall (id:43934)
2307 - 199 Kent Street
Ottawa, Ontario
Panoramic Stunning views! Spacious 2 bdrm 23rd floor Executive apt with Gourmet Upgraded kitchen, Full diningrm, Huge kitchen, ensuite laundry,1 car underground parking, bright southern exposure and private deck. Popular downtown building with Gym, Sauna and Inground pool (id:43934)
213 Halyard Way
Ottawa, Ontario
Step into this stunning 3-bedroom, 2.5-bath Astoria townhome by Minto, nestled in the highly sought-after Arcadia neighbourhood. Built around 2016, the home has been freshly painted in modern, neutral tones and features new luxury vinyl flooring on the main level, soft carpet upstairs, and a finished basement perfect for a family room, home office, or play area. The bright, spacious kitchen comes with stainless steel appliances, a sleek tiled backsplash, plenty of counter and cabinet space, and a sunny eat-in area overlooking the living room, perfect for family meals or entertaining friends. The primary bedroom offers a private ensuite and walk-in closet, providing a peaceful retreat at the end of the day. Enjoy the convenience of being just minutes from Tanger Outlets, Canadian Tire Centre, Judy Laughton Park, and Ottawa's tech hub. This home combines modern comfort, functionality, and a prime location, making it a perfect place to call your next home! (id:43934)
359 Kingbrook Drive
Ottawa, Ontario
Welcome to this beautiful and well-maintained 3-bed, 3-bath townhome located in the highly desirable Bridlewood, Kanata. This bright and spacious home offers a perfect blend of comfort and style, featuring HIGH CEILINGS in the living room and HARDWOOD flooring on the main level. The modern kitchen boasts GRANITE countertop, STAINLESS STEEL appliances, plenty of cabinets and PANTRY for additional space. Main level also has breakfast nook and Dinning area. The upper level offers a large PRIMARY SUITE with an ENSUITE bathroom and WALK-IN closet, two good size bedrooms and a FULL washroom. The FINISHED basement adds valuable living space, perfect for a family room, home office, or gym. Enjoy outdoor living in the FULLY FENCED backyard. The LONGER DRIVEWAY allows parking for two cars plus one in the ATTACHED garage. Situated in a MATURE and FAMILY-FRIENDLY community, this home is close to excellent schools, PARKS, trails, shopping, and public transit. With its bright interior, FUNCTIONAL layout, and great location, this townhome is an ideal choice for families or professionals seeking a comfortable home in one of Kanata's most popular neighborhoods. (id:43934)
A - 2226 Tawney Road
Ottawa, Ontario
Beautifully updated main-floor unit in the desirable Hawthorne Meadows neighbourhood! This bright and open 3-bedroom, 1.5-bathroom home offers stylish comfort and thoughtful updates throughout. The spacious living area flows seamlessly into the modern kitchen, renovated in 2020, with contemporary finishes and plenty of natural light. The primary bedroom features a private ensuite and direct access to the backyard, which is not shared, perfect for relaxing or entertaining outdoors. Enjoy the convenience of 3 parking spots, including one covered space, and shared laundry with the lower unit. Ideally located under 5 minutes to the highway and within walking distance to Metro, Elmvale Acres Mall, parks, and schools. All utilities are $150/month flat. **Pet friendly with a private fenced yard. A credit report, proof of income/employment, and a rental application must accompany all offers. (id:43934)
3 Wallsend Avenue
Ottawa, Ontario
Beautiful Family Home in the Heart of Kanata! Welcome to 3 Wallsend Avenue, a bright and spacious 3-bedroom, 3.5-bathroom home with a walk-out basement - perfect for professionals and families looking for comfort, space, and convenience. The main level offers an inviting open-concept living and dining area with hardwood floors and large windows that fill the home with natural light. The kitchen features oak cabinetry, granite countertops, and ample space for meal prep and family gatherings. Upstairs, enjoy a stunning loft-style family room with cathedral ceilings, a cozy fireplace, and a wall of windows - the perfect spot to unwind or work from home. The primary bedroom includes a walk-in closet and a private ensuite, creating a peaceful retreat. The walk-out lower level provides exceptional flexibility with a large rec room or guest suite, full bathroom, and direct access to the backyard - ideal for a home office, playroom, or additional family space.Located in a quiet, family-friendly neighbourhood, this home is just minutes to Kanata's high-tech hub, top-rated schools, and recreation centres. Enjoy quick access to transit, parks, trails, Costco, Tanger Outlets, the Kanata Centrum Shopping District, and Canadian Tire Centre. A perfect blend of lifestyle and location - move in and make it home! (id:43934)
404 Wisteria Crescent
Ottawa, Ontario
Welcome to 404 Wisteria, a charming 3 bedroom townhome in the desirable Hunt Club neighbourhood. The main floor welcomes you with hardwood throughout, featuring a spacious living room that flows into a well appointed kitchen with an eating nook and dining area. Sliding doors lead to a fully decked backyard shaded by mature trees, backing onto a playground and green-space, perfect for family relaxation with no rear neighbours. Upstairs, discover three comfortable bedrooms and two full bathrooms, including a convenient hall bath and a private ensuite in the primary suite. The layout balances practicality with everyday comfort. The fully finished basement expands your living space, showcasing a cozy rec room with a fireplace, ideal for movie nights, a home office, or a play area. Location is key: this home is steps from Wisteria Park, adjacent to playgrounds and near the grounds of the former CFBU plands. You're just minutes from the Ottawa International Airport, Highway 417, and the Airport Parkway, making downtown Ottawa (15min), Gatineau, and onward travel exceptionally easy. Families will appreciate the proximity to parks (Paul Landry, Owl, McCarthy, Riverwood), wetlands and riverside trails, while shopping and amenities at South Keys and Billings Bridge - grocery stores, fitness centres, cinema - are just around the corner. Transit service is solid, with local OC Transpo routes and easy bus connections to OTrain stations. 404 Wisteria combines a perfect blend of comfort and convenience! (id:43934)
546 Triangle Street
Ottawa, Ontario
Welcome to this beautifully maintained 3-bedroom, 3-bathroom home, perfectly situated on a quiet, family-friendly street. With a thoughtful layout and plenty of natural light, this home offers both comfort and functionality. The main floor features an inviting living and dining area, a bright kitchen with ample cabinetry, and easy access to the backyard ideal for family gatherings or entertaining. Upstairs, you will find three spacious bedrooms, including a primary suite with its own ensuite bathroom. The finished basement provides even more living space, perfect for a family room, home office, or play area. Set in a desirable location, this property is close to schools, parks, shopping, and transit, making it an excellent choice for growing families and professionals alike. (id:43934)
305 Grey Seal Circle
Ottawa, Ontario
Beautifully maintained and fully furnished townhome for rent in the sought-after Riverside South community!This charming 3-bedroom, 2-bathroom home features a bright and open main floor with large windows, a spacious living and dining area, and patio doors leading to a private, landscaped backyard. The modern kitchen offers plenty of counter space, ample cabinetry, pot lights, and a convenient breakfast bar.Upstairs, youll find updated laminate floors, a generous primary bedroom with double doors and a walk-in closet, along with two additional bedrooms and a full bathroom with a soaker tub and separate shower.The fully finished basement includes a cozy gas fireplace and great storage space. Direct access to the garage completes this lovely home.Home is available fully furnished speak with the listing agent for an unfurnished option. Unfurnished $2550 / Month* See Remarks. (id:43934)
165 Overberg Way
Ottawa, Ontario
Located in the popular community of Trailwest, close to transit, parks and shopping. This Claridge built home, the popular Bliss model, has an open concept main floor is perfect for entertaining, featuring 9 foot ceilings, gleaming hardwood floors, a spacious kitchen with granite counters, a lovely breakfast bar and ceramic tiles, adjacent dining room and a generous great room. The second level has a bright primary bedroom, gorgeous ensuite and a walk in closet. The main bath features double sinks, loads of storage and modern finishings. Two good sized bedrooms complete the second floor. The basement rec room has a beautiful gas fireplace, and is the perfect escape. Backyard features fully fenced yard and interlock patio. Credit check, ID and application required with offer. No pets, no smoking. (id:43934)
348 Tourmaline Crescent
Ottawa, Ontario
This 3 bedroom townhouse is located at the Barrhaven central location close to the Barrhaven town centre. Two schools, a park and shopping centre in walking distance. The large foyer with access to the garage. The main level offers a very well designed layout with hardwood throughout & ceramic in kitchen/bathrooms with a functional EAT IN kitchen. Quality stainless steel Appliances & plenty cabinet in kitchen. The upper level features 3 generously sized bedrooms including spacious master bedroom with oversized windows, large walk-in closet and a 4-pc ensuite. Beautifully finished lower level with a cozy family room and natural gas fireplace along with plenty of storage space. Fully fenced backyard ideal for entertaining family and friends. Minutes to main transit line, Shopping centers, resturants, Schools and Recreation. Very convenient location! (id:43934)
940 Seagrave Lane
Ottawa, Ontario
Townhome that feels like a SINGLE! Welcome to 940 Seagrave Lane in Richmond's master-planned Fox Run community. This brand-new CORNER-LOT townhome offers an OVERSIZED layout w/ 2,233 sq. ft throughout, premium finishes, and incredible natural light. Just steps from Meynell Park & Pond with trails, playground, sports fields, and easy access to schools, shops, and everyday amenities (Independent Grocer, Tim Hortons, LCBO and more), this home combines convenience with a family-friendly lifestyle. Inside, you'll love the bright and spacious open-concept main floor featuring hardwood flooring, smooth ceilings, and a stunning kitchen with quartz counters, soft-close cabinetry, and island, perfect for entertaining. Upstairs, the primary suite boasts a generous bedroom, a walk-in closet, and a four-piece ensuite. Two additional bedrooms, a second full bath, and storage complete this level. The fully finished lower level offers even more living space with a rec room, fourth bedroom, third full bath, laundry, and storage. Outside, the corner lot provides a large side and backyard (to be sodded). Parking for two vehicles is included with an attached garage and driveway. Available immediately or Nov 1st. Utilities and rental equipment extra. Don't miss this opportunity to call this bright and spacious brand-new home yours. Get in touch with me today to book a showing! (id:43934)
209 Hartsmere Drive
Ottawa, Ontario
Beautiful 2018 two storey townhome in Stittsville. This amazing 3bed, 2.5 bath townhouse has an open-concept living space on the main floor. Spacious gourmet kitchen with pantry and stainless steel. Second floor offer master bedroom with 3 piece en-suite and walk-in closet, 2 good size bedrooms with closets, and full 3 piece bathroom. finished basement can be used as a large storage area or home base gym, etc. Walking distance to schools and park. (id:43934)
588 Lilith Street
Ottawa, Ontario
Available January 1, 2026, this beautiful 3-bedroom, 4-bathroom townhome is located in the desirable Minto Harmony community. Offering a perfect blend of comfort and convenience, the home provides easy access to Barrhaven Town Centre, public transit, schools, and shopping. The main floor features an upgraded kitchen with stainless steel appliances, a large island, and a breakfast bar, opening to a bright and spacious living area ideal for everyday living and entertaining. The finished basement includes a rec room and a powder room, providing extra space for a home office, playroom, or guest area. Upstairs, the primary bedroom offers a walk-in closet and a private ensuite bathroom, while the additional bedrooms are roomy and well-appointed. A washer and dryer are included for your convenience. Located in a vibrant and growing community, this home offers modern finishes and thoughtful design throughout. No pets, please. (id:43934)
172 Larimar Circle
Ottawa, Ontario
Ultimate Privacy! Backing onto Conservation Green Space - No Rear Neighbors! Welcome to this quality-built Richcraft Grafton model townhome in the heart of Riverside South, offering 1,949 sq. ft. of elegant living space. Featuring 3 bedrooms, 3 bathrooms, a finished lower level, a fully fenced backyard, and fresh paint throughout, this home is move-in ready and filled with natural light. The main level welcomes you with a spacious foyer leading to a sun-drenched open-concept great room, highlighted by beautiful hardwood flooring, a gas fireplace, and a wall of oversized windows overlooking tranquil greenspace. The chef-inspired kitchen boasts upgraded cabinetry, quartz countertops, a walk-in pantry, and a large center island with breakfast bar - perfect for cooking and entertaining. Upstairs, you'll find three generous bedrooms, including a primary suite with a walk-in closet and a modern ensuite bathroom. A convenient laundry room and family bath complete the second level. The finished lower level offers a bright family room with a large window-ideal for a home office, gym, or cozy retreat. Located within walking distance to parks, playgrounds, schools, trails, public transit, and the future LRT station, this home combines comfort, convenience, and privacy. Tenant pays Cable, Electricity, Gas, High Speed, Water/ Sewer, Hot Water Tank Rental, Snow Removal. Please include proof of income, credit report and photo ID with rental application. No Pets, No Smokers, No roommates. (id:43934)
104 Thornbury Crescent
Ottawa, Ontario
Spacious 3 bed, 2.5 bath townhome in sought after Centrepointe and ready for occupancy. Main level functional layout with great sized kitchen, stainless appliances and breakfast nook. Huge deck off the kitchen to the rear yard, great for entertaining. Living and dining rooms have hardwood flooring. Circular staircase leading to the second level with a large master bedroom with cathedral ceilings, ensuite bath, walk in closet and bonus balcony for your morning coffee or getaway. 2 other great sized bedrooms. All 3 bedrooms with laminate flooring. Finished basement with a family room and den. Super location, close to everything including Algonquin College, College square for your shopping, on/off the Queensway in minutes. Call this one home! (id:43934)
715 Derreen Avenue
Ottawa, Ontario
Discover your ideal lifestyle at this stunning 3-year-old townhome in the vibrant Kanata Connections community. Enjoy the perfect mix of modern comfort and incredible convenience with 3 bedrooms and 2.5 bathrooms, designed for contemporary living.The bright, open-concept main floor is perfect for entertaining. The kitchen features sleek stainless steel appliances and a walk-in pantry, while the south-facing backyard floods the space with natural light.Upstairs, you'll find a spacious primary suite complete with a walk-in closet and a private ensuite bathroom. Two more bedrooms and a dedicated laundry room add to the home's functionality. The finished lower level is a flexible space perfect for a home gym, cozy family room, or a dedicated media area. The unfinished portion provides plenty of storage to keep everything organized.Live moments away from top amenities including Tanger Outlets, Costco, and the Canadian Tire Centre. With easy access to Highway 417 and nearby schools, everything you need is right at your fingertips. Photos were from before the current tenants' possession. Make this beautiful townhome your new sanctuary just in time for the holidays! (id:43934)

