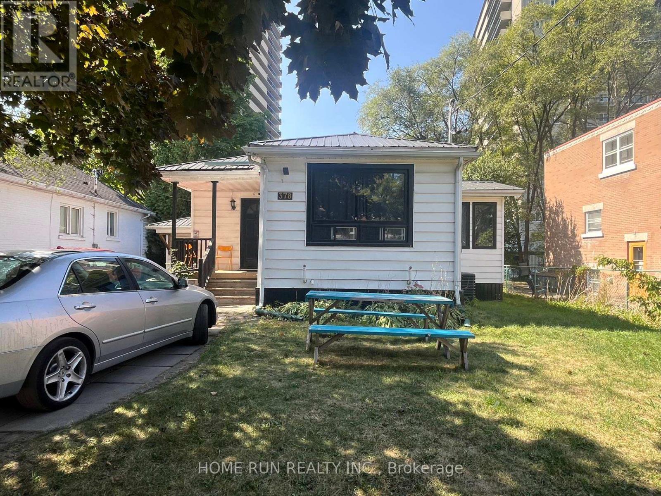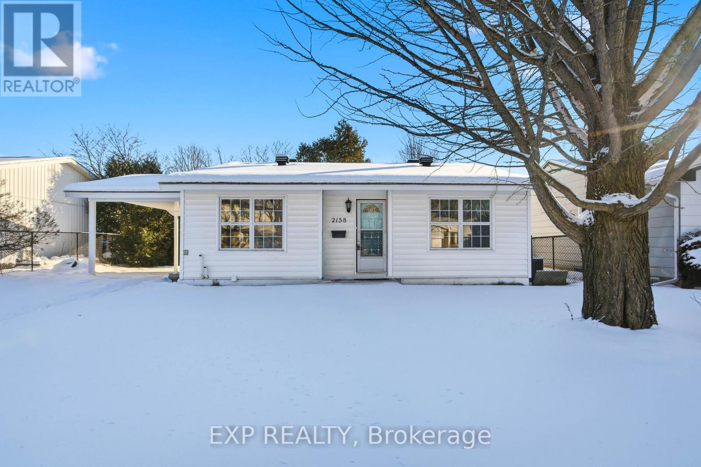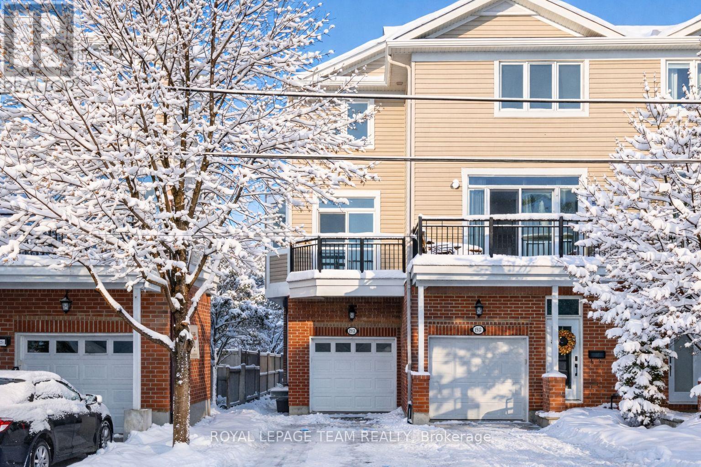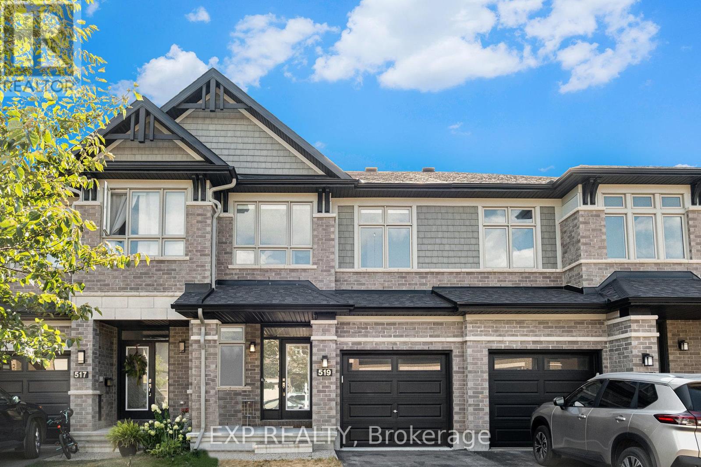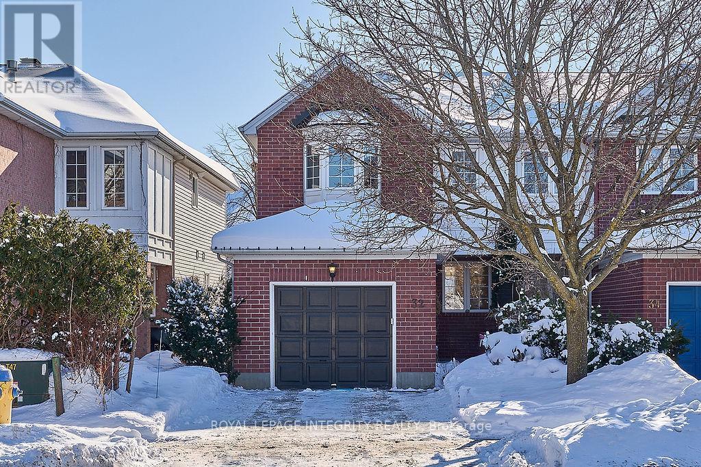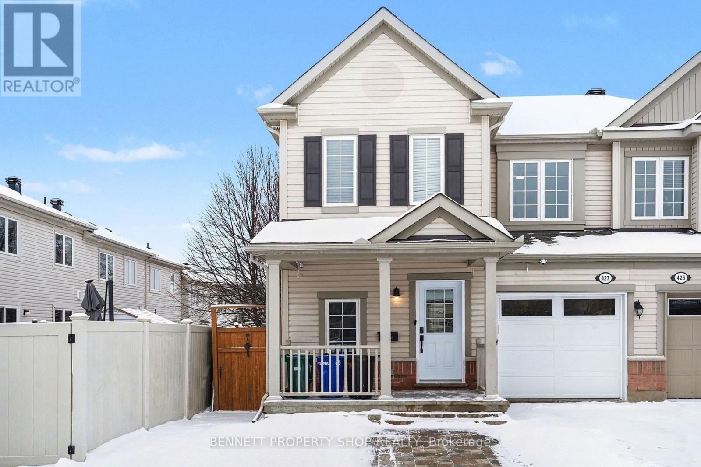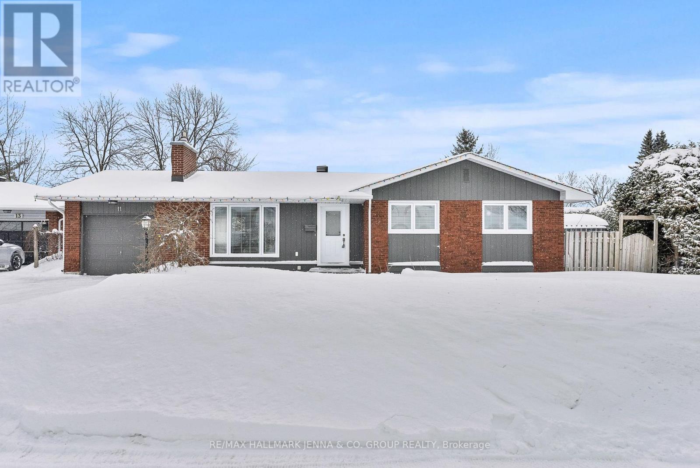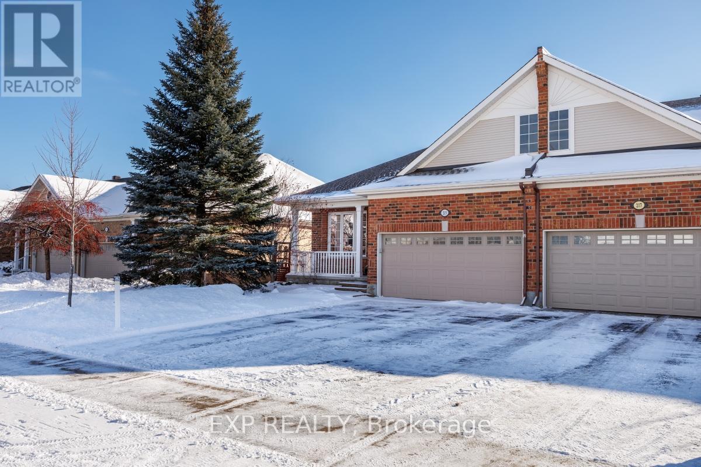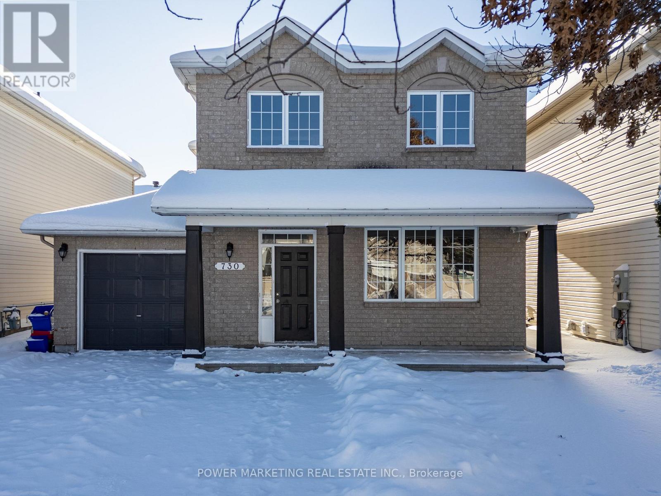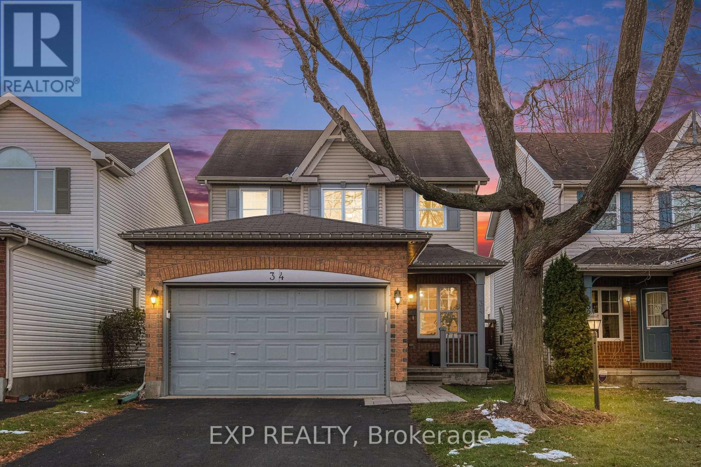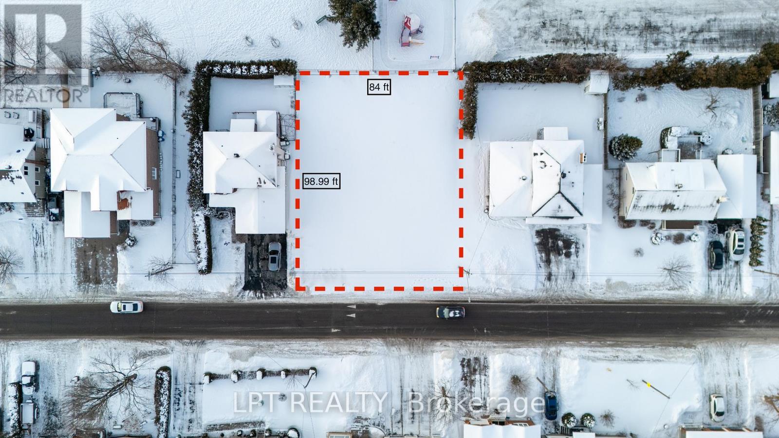We are here to answer any question about a listing and to facilitate viewing a property.
378 Enfield Avenue
Ottawa, Ontario
Welcome to 378 Enfield - a true cash-cow investment property with absolutely positive cash flow! CAP RATE: 7.50% Located in an R2L zoning area, this property is legally approved as a rooming house with up to 7 bedrooms and also offers exceptional development potential. With further design, it can be redeveloped into a multi-unit apartment building from 6 units. Currently generating a gross monthly income of approximately $5,500, detailed cashflow and expense form ready for reference for serious buyer. This property is fully managed by a powerful professional property manager that has been handling all day-to-day operations smoothly - zero hassles for the owner. The main floor features 4 bedrooms, 2 bathrooms, a spacious kitchen, laundry room, and a bright living area. The basement includes 3 additional bedrooms, 2 bathrooms, and a full kitchen, ideal for flexible rental arrangements. Completely renovated in 2023, the home showcases upgraded plumbing, electrical, and HVAC systems, along with new insulation, fresh paint, and brand-new windows and doors throughout. Walking distance to Green & Fresh, Loblaws supermarket, Bus stations, RCMP headquarter, Canadian Cyber security center, around 2km to Ottawa University and one bus to Carleton University and surrounded by lots other amenities. This turnkey investment has been successfully operating for the past two years - a rare opportunity to own a high-performing, low-maintenance property with strong cash flow and future development upside! (id:43934)
2158 Fillmore Crescent
Ottawa, Ontario
OPEN HOUSE SUNDAY FEB. 8TH, 2-4PM!! Beautifully updated home on a quiet street in one of Ottawa's established and family-friendly neighbourhoods. This four-bedroom, two full bathroom residence has been thoughtfully renovated from top to bottom, with modern finishes and practical upgrades for everyday living. Brand new flooring runs seamlessly throughout the entire home, complemented by new baseboards, trim, and interior doors that give the space a clean, contemporary feel. The newly redesigned kitchen is a standout, featuring quartz countertops, updated cabinetry, modern light fixtures, and a brand new dishwasher, making it both stylish and functional. A new three-piece bathroom has been professionally added with permits and fully city inspected, alongside a panel upgrade and updated electrical receptacles and switches throughout the home. Additional enhancements include new soffit and fascia, a newly paved driveway, and upgraded lighting with pot lights that brighten the space and enhance its modern appeal. Located in a mature Ottawa community, Fillmore Crescent is close to parks, schools, shopping, and public transit, making it an ideal location for families, professionals, or investors. The area is known for its quiet streets, strong sense of community, and convenient access to major routes, offering an easy commute while still enjoying a suburban lifestyle. This is a turnkey opportunity to own a fully updated home in a desirable Ottawa neighbourhood. (id:43934)
1512 Clementine Boulevard
Ottawa, Ontario
Urban living at its best in the heart of Ottawa. This freshly renovated move in ready freehold end unit townhome with no condo fees offers the ideal blend of lifestyle, space, and convenience just steps to Billings Bridge, Carleton University, the Rideau River, Lansdowne Park, Bank Street shops, the O Train, and within walking distance to The Glebe. Thoughtfully designed and built with newer construction, this rare offering features 3 bedrooms, 3 full bathrooms, generous above grade living space, and a fully finished lower level. The ground level welcomes you with a foyer and a bright, versatile den that works perfectly as a third bedroom, home office, or guest suite, complete with a 3 piece bathroom, in suite laundry, and walkout to the rear yard. The main living level is designed for entertaining with a sun filled open concept living, kitchen, and dining areas, 9 foot ceilings, and large windows, alongside a sleek, well appointed kitchen featuring stainless steel appliances, ample cabinetry, and a centre island. Step out to the private balcony, ideal for morning coffee or evening unwinding. The upper level offers two spacious bedrooms with walk in closets and two full bathrooms, including a primary bedroom with ensuite, and it's own balcony. The finished basement adds additional living space, perfect for a rec-room, office, or games room, along with ample storage. Meticulously maintained, impeccably clean, and completely move in ready, this is an exceptional opportunity offering easy, stylish living in one of Ottawa's most connected locations. 48 hours irrevocable on all offers as per form 244. (id:43934)
51 Raftus Square
Ottawa, Ontario
WHY OWN ONE HOME WHEN YOU CAN OWN TWO?! Nicely updated home ready for a savvy home owner to enjoy the perks for a NEW COACH HOUSE TO COMPENSATE THE MORTGAGE PAYMENTS!! Conveniently located, this home features warm neutral tones throughout and a bright, welcoming feel. The modern kitchen includes brand-new stainless steel appliances, while the primary bedroom comes with its own ensuite. The finished basement adds plenty of extra living space and includes a half bath. A new furnace (2022) enhances comfort and efficiency. One of the standout features is the separate coach house - a rare and valuable addition. With vaulted ceilings and a cozy one-bedroom layout, it's designed for privacy, with all windows facing the back of the property. Built with great attention to detail, it includes fire-rated siding, spray foam insulation, extra exterior insulation, a 50-year steel roof, and heated bathroom floors. The coach house runs on its own energy-efficient heat pump and has a separate hydro meter. Currently rented to an excellent tenant, it offers great income potential ($1600 + hydro) or could serve as a private space for family. Close to the Walter Baker Recreation Centre, parks, schools, and everyday amenities, this property combines comfort, practicality, and flexibility - a rare find in the heart of Barrhaven. (id:43934)
519 Triangle Street
Ottawa, Ontario
Welcome to this beautifully maintained townhome in Stittsville, offering over 2,000 sq. ft. of stylish, open concept living space. Built just 5 years ago, this modern home combines comfort, functionality, and a prime location. Step inside to find hardwood flooring throughout the main floor, setting a warm and inviting tone.The spacious layout is perfect for both everyday living and entertaining, with seamless flow between thel iving, dining, and kitchen areas. Upstairs, you'll find 3 generously sized bedrooms, including two with walk-in closets, and a convenient second-floor laundry room. The primary suite features ample closet space and a spa-inspired ensuite, while a second full bathroom serves the additional bedrooms.The fully finished basement adds valuable living space, complete with a cozy gas fire place ideal for movie nights or a comfortable family retreat. Enjoy outdoor living in your backyard, perfect for relaxing or hosting guests. Located in a family-friendly neighbourhood, you're just minutes from schools, parks, shops, and transit.With 2.5 bathrooms, smart layout, and quality finishes throughout, this townhome offers everything you need in one of most desirable communities. (id:43934)
32 Central Park Drive
Ottawa, Ontario
Experience detached-style living in the heart of coveted Central Park. This meticulously maintained 3 bedroom, 3 bathroom END-UNIT town-home stands in a class of its own, boasting a rare independent DOUBLE driveway and a premium lot backing onto single-family homes for ultimate privacy. The South-facing backyard ensures unparalleled natural light, creating a sun-drenched interior across all levels. This home offers a luxe, turnkey lifestyle with a freshly painted designer palette throughout, gleaming hardwood floors on the main level, and brand-new plush carpeting on the upper and lower levels. An expansive living room, anchored by custom built-ins and elegant pot lighting, flows into a formal dining room with a striking new chandelier. The chef-inspired kitchen features timeless granite countertops and a bright breakfast area with serene garden views. Step into a private outdoor sanctuary, the deep, professionally landscaped lot is a tapestry of vibrant perennial gardens, featuring an oversized deck and stone patio perfect for sophisticated alfresco entertaining. The second floor serves as a serene retreat, highlighted by a grand primary suite with elegant bay windows and a spa-inspired ensuite featuring a brand-new vanity. The fully finished lower level offers exceptional versatility as an executive home office, curated play space, or guest suite. Situated in top-tier school boundaries, NEPEAN HIGH SCHOOL catchment. This residence perfectly balances urban convenience with residential serenity. Just minutes from Downtown and steps from NCC bike paths, premium shopping, and transit. A move-in-ready masterpiece for the discerning buyer. (id:43934)
427 Montserrat Street
Ottawa, Ontario
Renovated from top to bottom, this stunning open-concept end-unit townhome is located in the highly desirable Fairwinds community, close to shopping, recreation, parks, and schools. Thoughtfully updated throughout, this home offers modern finishes, excellent functionality, and turnkey living. The main level features a spacious foyer and beautiful hardwood flooring that flows through the open living and dining areas. The inviting living room is anchored by a cozy gas fireplace, creating a warm and comfortable space for everyday living and entertaining. The upgraded eat-in kitchen offers stainless steel appliances, quartz countertops, ample cabinetry, and patio doors leading to the backyard. The second level includes a generous primary bedroom with walk-in closet and a private ensuite featuring a stand-up shower. Two additional well-sized bedrooms, a full main bathroom, and the convenience of second-floor laundry complete this level. The fully finished basement provides a spacious family room ideal for movie nights, a home gym, play area, or home office. Outside, enjoy a large deck and fully fenced backyard, perfect for relaxing or entertaining. The hot tub is included. Sellers may also be open to leaving select items including fitness equipment, outdoor smart TV with protective case, lawnmower, and bedroom furniture. Extensive updates include kitchen renovation, hardwood flooring on main and second levels, basement flooring, heat pump, furnace, hot water tank, kick-sweep vacuum, roof, garage door, and main entrance door. A beautifully maintained home offering exceptional value in a fantastic location. Some photos are digitally enhanced. (id:43934)
11 Tripp Crescent
Ottawa, Ontario
This well-maintained three-bedroom bungalow is situated on a spacious, fully fenced and hedged corner lot in a highly desirable community of Barrhaven. Conveniently located within walking distance of all amenities, schools, restaurants and shopping, the home offers both comfort and accessibility. The freshly painted main level features hardwood flooring throughout, with separate living and dining areas, a gas fireplace, and a large, bright kitchen with ample storage and granite countertops, ideal for everyday living and entertaining. A fully finished basement provides additional versatile living space, potential for added bedrooms or secondary unit. Outside highlights include a single-car garage and an interlocked driveway accommodating up to four vehicles, a shed and private, fully fenced and hedged yard. Notable updates include new windows (2018) front and back doors (2022), roof (2012), a new furnace (2024), owned hot water tank (2025), gas fireplace (2020). (id:43934)
215 Cairnsmore Circle
Ottawa, Ontario
Live the ideal Adult-Lifestyle in this wonderful end-unit all-brick Bungalow in the Stonebridge Golf Community. No association fees in this wonderful town bungalow. Enjoy a extra bright open concept main level that comes with being an end unit. Take-in the expansive luxurious eat-in kitchen with tons of cupboards and elegant granite counters. The main floor primary bedroom enjoys a full en-suite complete with soaker tub and walk-in shower and a walk-in closet. A second bedroom/office and full bath plus main floor laundry and mud room complete the main level. Step downstairs to find a bright family room with gas fireplace, and tons of extra space to finish a third bedroom, third bathroom ( already roughed in) and much more if needed. Double garage with inside entry and double driveway makes for the perfect golfers retirement dream! Monarch Master's floorplan with 1338 square feet on the main level. Private backyard and patio and covered front porch to enjoy the outdoors from! 24 irrevocable. (id:43934)
730 Scala Avenue
Ottawa, Ontario
Welcome to 730 Scala Avenue, a completely renovated home that blends modern design with everyday comfort. The main level offers a formal living room, dining room, and family room, all featuring brand-new contemporary laminate floors, smooth ceilings, and an abundance of pot lights with upgraded light fixtures throughout. The living and dining areas showcase stunning custom design walls with elegant wainscoting and wallpaper, while the family room impresses with a stylish feature wall, gas fireplace, and custom backsplash. The brand-new open-concept kitchen is a true highlight, complete with ceiling-height cabinetry, stainless steel appliances, quartz countertops, and a beautifully upgraded powder room on the main floor. The second level features three spacious bedrooms with new laminate flooring and two fully renovated bathrooms, including a primary retreat with a private ensuite and large walk-in closet. The fully finished basement adds even more living space with a huge recreation room and another completely renovated full bathroom. Outside, enjoy a fully fenced and private backyard, plus a beautifully finished interlock front lawn that allows side-by-side parking. Ideally located close to schools, parks, shopping, transit, and all essential amenities, this turnkey home is one you don't want to miss. (id:43934)
34 Avonmore Crescent
Ottawa, Ontario
Welcome to 34 Avonmore Crescent, a bright and beautifully maintained family home located in one of Nepean's most desirable and peaceful crescents. This warm, inviting property offers an exceptional blend of comfort, functionality, and charm, making it an ideal choice for families and anyone seeking a move-in-ready home in a fantastic neighborhood. Step inside to a sun-filled main level featuring a spacious living room with large windows that fill the space with natural light. The welcoming dining area is perfect for family meals and entertaining, while the updated eat-in kitchen offers ample cabinetry, great counter space, and easy access to the backyard-ideal for seamless indoor-outdoor living. The second level features three generous bedrooms, each offering excellent space and natural light. A well-sized full bathroom serves the entire level, providing convenience and comfort for daily routines. The fully finished lower level adds tremendous versatility to the home, complete with a cozy recreation room perfect for relaxing or movie nights, and a flexible bonus area that can serve as a home office, gym, or playroom-whatever best suits your lifestyle. Outside, the fenced backyard offers a private and peaceful setting with mature trees, a spacious deck for BBQs and entertaining, an above ground pool and plenty of room for kids and pets to enjoy. It's a great outdoor retreat with lots of potential for gardening or simply unwinding after a long day. Situated close to parks, top-rated schools, shopping, transit, and all the amenities Nepean has to offer, this home delivers outstanding value and an unbeatable location. A wonderful opportunity in a sought-after neighborhood-don't miss your chance to make this home yours! (id:43934)
1727 Rosebella Avenue
Ottawa, Ontario
RARE 84x98.99ft lot in sought after Blossom Park. Backing onto a Soccer field and a variety of elementary schools, this is the one you have been waiting for! Build your dream home, or potentially sever the lot into 2-3 parcels with upcoming possible zoning changes. 5 min to the highway, 15 min to downtown and walking distance to shopping and schools. Come see what this wonderful community has to offer. Basic proposed site plans available for a variety of possibilities, reach out for more info. Buyers to do their own due diligence as to additional steps, severance, rezoning and costs associated with building. (id:43934)

