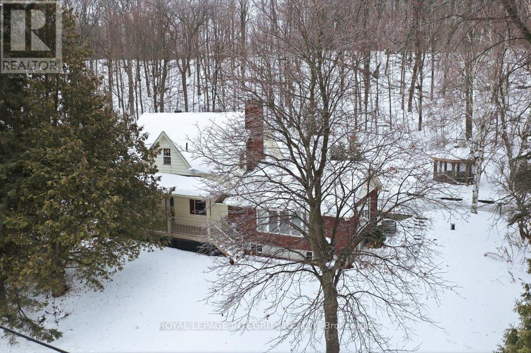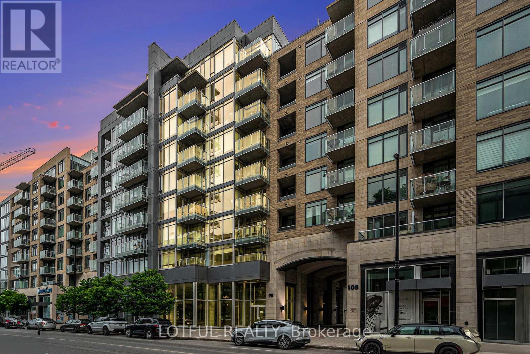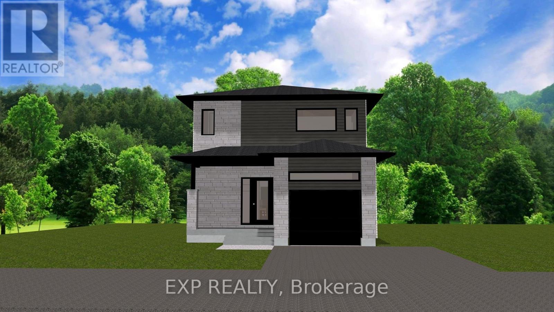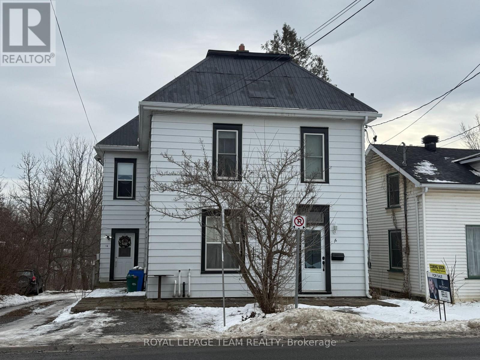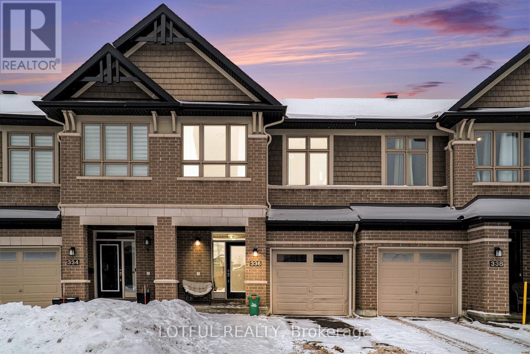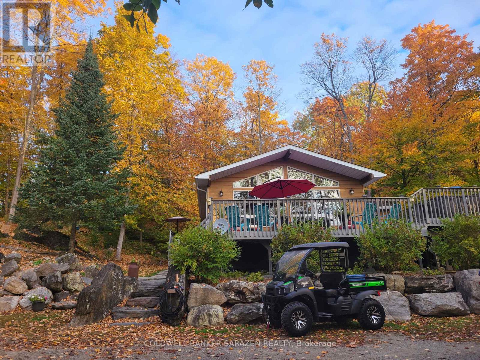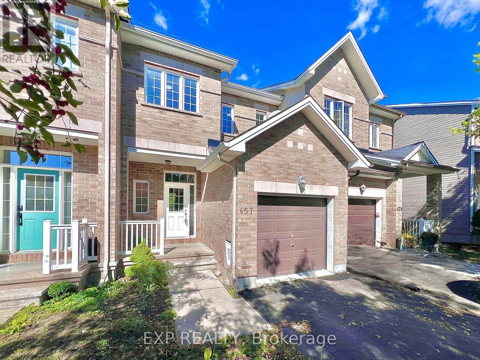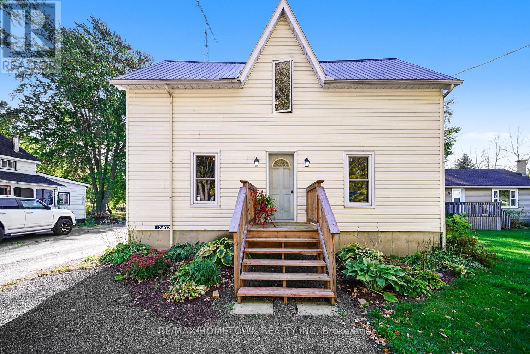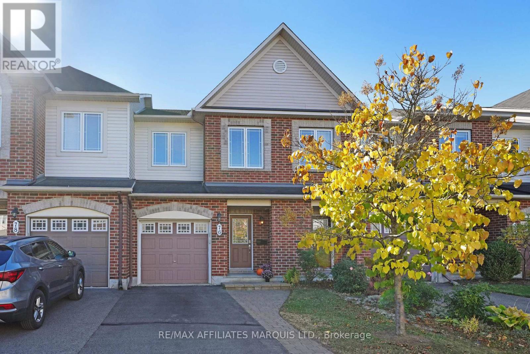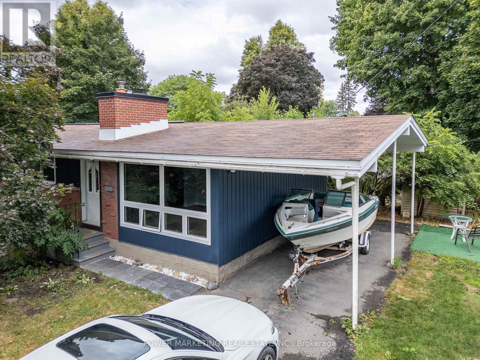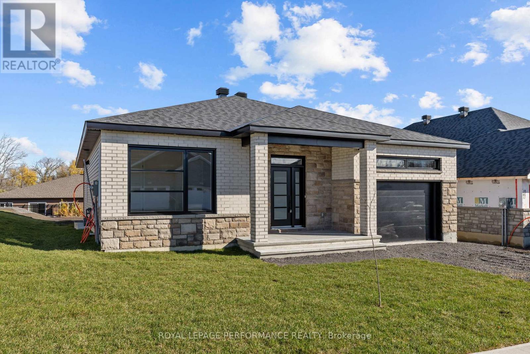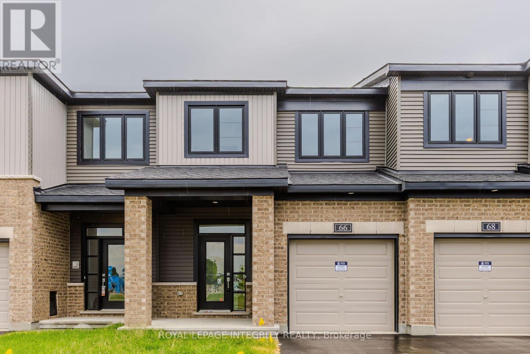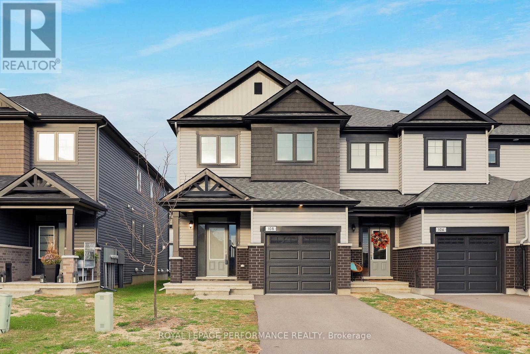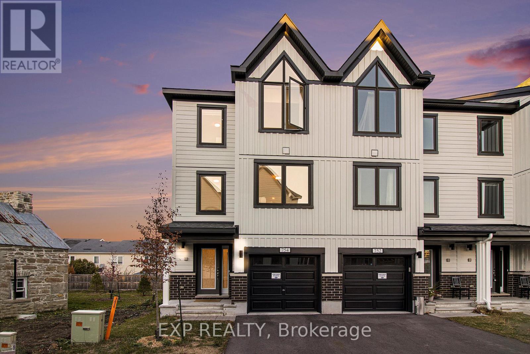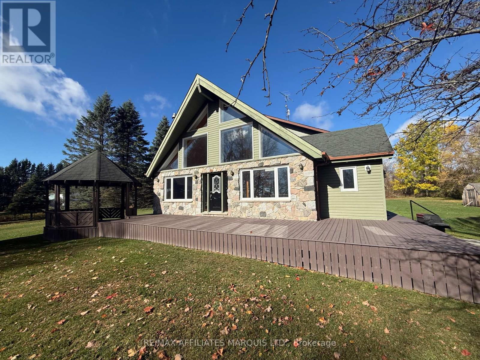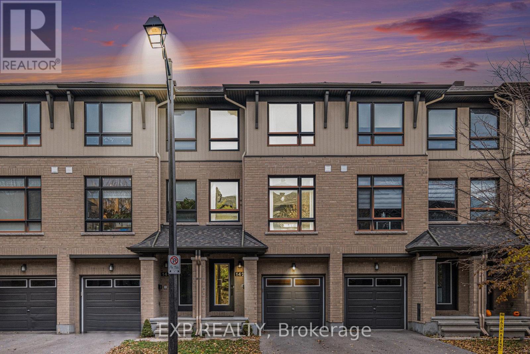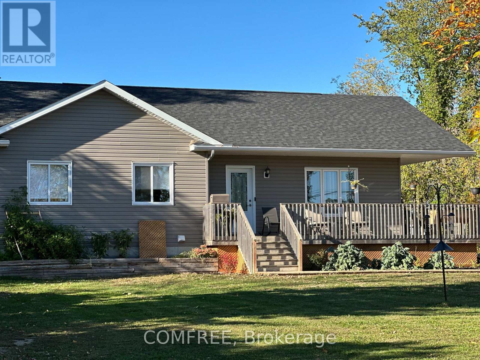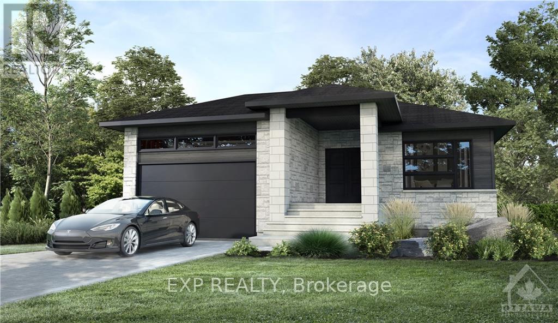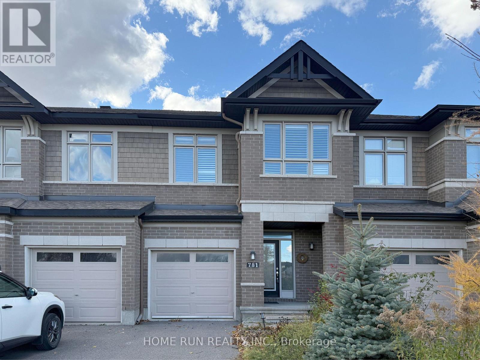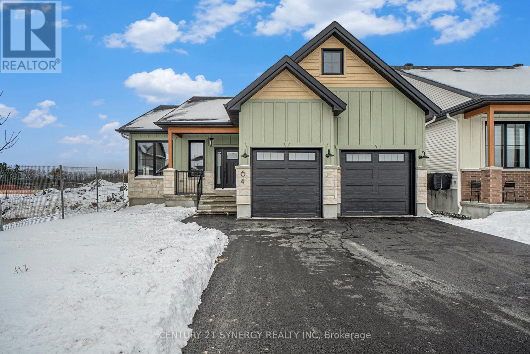We are here to answer any question about a listing and to facilitate viewing a property.
1814 Old Montreal Road
Ottawa, Ontario
Welcome to this charming 3-bedroom, 2-bathroom farmhouse in sought-after Cumberland Ridge. Nestled on a private 2+ acre lot, this property offers a peaceful retreat surrounded by beautiful natural scenery. Feel yourself unwind as you pull up the long driveway leading you to the welcoming foyer with access to the double attached garage with workshop space. The well-appointed kitchen features plentiful cabinetry, a centre island, stainless steel appliances and a dedicated dining area - a great layout for entertaining! The show-stopping living room is where you'll want to spend all your time, offering tons of natural light from three sets of five-panel windows for the inside/outside feel, while the cozy wood-burning fireplace adds warmth to the space. The main level also includes a large bedroom conveniently located near a full bathroom, as well as a dedicated laundry room. Upstairs, enjoy additional natural light from the skylight before entering the spacious primary bedroom with picturesque views, abundant sunlight via a second skylight, double closets, and cheater access to the bathroom. The generous secondary bedroom also offers cheater access to the bathroom and a large closet. The unfinished basement provides excellent storage or potential future living space. Outdoor enthusiasts will love the size of the land, beautiful mature trees lining the property, gazebo, and firepit. A second of the yard has been fenced, making it ideal for kids and pets! Easy commute with convenient highway access, just minutes to Orléans and Rockland, and only 2 minutes from the prestigious Camelot Golf and Country Club. Don't miss this one - call today! (id:43934)
701 - 98 Richmond Road
Ottawa, Ontario
Welcome to Unit 701 at 98 Richmond Road a truly one-of-a-kind residence in the heart of Westboro. Offering over 1,000 sq ft of thoughtfully designed living space, this 2-bedroom, 2-bathroom condo combines luxurious finishes with custom upgrades throughout.Enter through a grand hallway featuring elegant Italian marble flooring, leading to a bright, open-concept living and dining area perfect for both relaxing and entertaining. The kitchen is equipped with newer appliances and blends beautifully with the space.The spacious primary suite includes a custom built-in bed, a generous walk-in closet, and a private ensuite. Enjoy ample built-in storage solutions, including shelving and a dedicated desk area ideal for remote work or creative pursuits. The oversized, south-facing balcony provides the perfect spot for morning coffee or evening relaxation.Additional highlights include HVAC (2023), Italian marble foyer, and high-end custom touches throughout. Located in the impeccably maintained Q West community, with a warm and welcoming atmosphere. Steps from shops, cafés, transit, and just a short commute to downtown this is urban living at its finest. (id:43934)
6481 Rideau Valley Drive N
Ottawa, Ontario
Charming bungalow nestled on a beautiful half-acre lot at the edge of the prestigious Carleton Golf & Yacht Club community in Manotick. This delightful home offers the perfect blend of comfort, privacy, and convenience, ideal for those seeking a tranquil lifestyle with close proximity to essential amenities. The open-concept main floor is filled with natural light from large east and west-facing windows, creating a warm and inviting living space. The bright living room flows seamlessly into a functional kitchen and dining area, with direct access to a private backyard surrounded by mature trees and lush gardens, perfect for outdoor entertaining. Two well-appointed bedrooms and a full main bathroom complete the main level. The second bedroom appears to have previously been two separate rooms, which were combined into one; it may offer potential for conversion back to a three-bedroom layout. The finished basement extends your living space with a generous recreation room, a versatile den, a convenient powder room, and abundant storage options. Stylish, waterproof, and durable Rigid Core flooring runs throughout both levels, combining practicality with contemporary appeal. A spacious double-car garage with inside entry offers both parking and additional storage. Two garden sheds provide even more outdoor storage for tools, equipment, or seasonal items. Work from home with fast Bell Fibe internet. Located just south of Manotick's charming village core, this home is minutes from the Rideau River, local shops, scenic parks, and great restaurants. Manotick is known for its historic mill, vibrant community events, and small-town charm with big-city convenience. You'll love the farmers markets, local boutiques, and cozy cafés, plus the excellent schools and community services nearby. Hwy 416 ensures an easy commute to Ottawa and surrounding areas, and just an 18-minute drive to the Bowesville Station O-Train Park & Ride, making transit into the city even more accessible. (id:43934)
Lot 6 Giroux Street
The Nation, Ontario
OPEN HOUSE this Sunday January 11th between 2:00 pm to 4:00 pm at TMJ Construction's model home located at 136 Giroux St. in Limoges. Welcome to the Chambly I model by TMJ Construction, a beautifully designed 2-storey new build, offering the perfect blend of modern style, functional layout, and personalized luxury. Featuring an open-concept main floor, this home boasts a spacious living room, dining area, and chef-inspired kitchen ideal for entertaining or everyday family living. A convenient powder room completes the main level. Upstairs, discover a serene primary suite with a walk-in closet and private ensuite bathroom, creating the perfect retreat at the end of the day. Two additional well-proportioned bedrooms share a full bathroom, and the second-floor laundry area with washer and dryer adds unbeatable convenience. This is your chance to make it truly yours buyers will select both interior and exterior finishes, from flooring and cabinetry to siding and fixtures, allowing you to bring your unique style and vision to life. Dont miss this rare opportunity to own a fully customizable, move-in-ready home tailored to your taste and lifestyle. Pictures are from a previously built home and may include upgrades. Taxes not yet assessed. (id:43934)
14-16 Clothier Street W
North Grenville, Ontario
Looking for an exceptional investment opportunity? This legal duplex is located in Kemptville, just a 40-minute drive from Ottawa. The property has been renovated while preserving its original charm. We have 2 spacious units and although it's a legal duplex, it's ideal for multigenerational families with a home-based business. The main level has 2 large bedrooms, an eat-in kitchen, and a creative space with a bonus room area. There's a separate entrance that can be used for a private business like a salon, spa, office, Airbnb, etc. The upper level can function as a 3 bedroom unit or a 2 bedroom + den/office. Each unit has its own hydro meter, water meter, gas furnace, and hot water tank. The property also offers 4 parking spots. Whether you're an investor or a family seeking a spacious home with rental income and business/office potential, this property is an excellent option. Excellent location ... Walking distance to shops, transit, parks and recreation, and a quick drive to the highway. Some images have been virtually staged. (id:43934)
336 Rainrock Crescent
Ottawa, Ontario
Welcome to 336 Rainrock, a stunning 3-bed, 3-bath townhouse in the sought-after Trailsedge community. Designed for modern living, this home boasts an open-concept main floor with wide-plank hardwood flooring, soaring 9-ft and cathedral ceilings, and abundant natural light. The bright and airy living room features a cozy gas fireplace, perfect for relaxing evenings. The chefs kitchen is both stylish and functional, offering quartz countertops, a large island with a breakfast bar, stainless steel appliances, and pot drawers. Patio doors lead to a fully fenced (PVC) backyard. Upstairs, the expansive primary suite includes a walk-in closet and ensuite. Two additional bedrooms, a full bath, and a convenient laundry area complete the level. The finished lower level offers a versatile space ideal for a home theater, playroom, or gym along with ample storage and a 3-piece bath rough-in. Ceramic tile flooring enhances the entryway and all bathrooms. Freshly painted, Located within walking distance of Notre-Dame-des-Champs Elementary and Mer Bleue High School, as well as parks, shopping, and dining, this home offers the perfect blend of comfort and convenience. (id:43934)
4054b Calabogie Road
Greater Madawaska, Ontario
Make your "someday" dreams come true! Have you thought one day you would have a getaway from the crowds live in a sun drenched home and have enough property for a chicken run, a goat or two, a couple of sheep and a precious horse or donkey? Then this is your lucky day! This bright happy bungalow tastefully updated and painted in neutral tones has an open concept living/dining/kitchen area perfect for entertaining family and friends, stainless steel appliances in the smartly designed kitchen, new laminate and ceramic flooring and ceiling to floor picture windows overlooking the river. The patio doors lead out to a large wrap around deck complete with a hot tub and loads of sunshine from the south facing exposure. A spacious primary bedroom features a unique picture window, there ae two additional bedrooms and a lovely bathroom with double vanity. Now for the exciting part. The property is set-up with a heated workshop with an attached chicken coop large enough for 10+ birds, spacious utility shed for storing your ATV, side-by-side, garden implements and "neat stuff". All within steps of the house. Enjoy fun filled afternoons & evenings savouring the small of wood burning in the fire pit just off the deck. For the goats and sheep there is an electric wired run. Your beloved horse or donkey has a separate electric fenced paddock and stall behind the house set amongst the peaceful woodlands. Wander the cleared trails or take off on your ATV to explore the woodlands leading to the pond. This property has been meticulously maintained. All the outbuildings were built with the best material available, the fences are easy to set up or remove. Situated 10 minutes from the village of Calabogie's convenience stores, restaurants, golf courses, ski hills, lake, world class motor sport track, 15 minutes to Hwy 417 interchange. Words cannot express the scope of this property you have to see it for yourself .. you won't be disappointed. (id:43934)
457 Foxhall Way
Ottawa, Ontario
Welcome to this beautifully updated Urbandale Sunnyvale model, a true turn-key home with no rear neighbours backing onto protected green space (Deevy Pines Park). Freshly painted with new carpet, modern light fixtures, and stainless steel appliances including a new stove, hood fan, and fridge (2025) The open-concept main level offers a spacious kitchen with plenty of cabinetry, counter space, and pantry, flowing seamlessly into the dining and living area with a cozy fireplace. Upstairs features 3 generous bedrooms, including an oversized primary with walk-in closet and ensuite with a deep soaking tub. The finished basement boasts large window for natural light, perfect for a family room, home office, or gym. Outside, step into nature with direct access to walking and biking trails, while still being close to schools, parks, splash pads, sports fields, and public transit. This move-in ready home combines modern updates with a family-friendly layout in an unbeatable location. Don't miss it! book your private viewing today! (id:43934)
12402 County Road 18 Road
South Dundas, Ontario
Spacious Family Home with Heated Garage and Loft, Great Location in Williamsburg! Check out this 4-bedroom, 3.5-bath home (with only a shower left to install in the basement bathroom) offering space, comfort, and incredible versatility! The detached heated garage with hydro and loft makes the perfect man cave, workshop, or teen hangout. Located in the charming town of Williamsburg, you'll enjoy the convenience of being just a short drive to Highway 401, Morrisburg, Winchester, or Ottawa, an ideal location for commuters or families. Main Level - Welcoming Entry: Step up to the front deck and into a bright, spacious living room. Flexible Layout: A separate dining room on the opposite side is perfect for large family gatherings or entertaining friends. Eat-In Kitchen: Features a large island and patio doors leading to the back deck, ideal for outdoor entertaining. Additional Features: Updated 2-piece bath and a large mudroom for everyday convenience. Upper Level - Primary Retreat: Spacious primary bedroom with his and hers closets and a private 4-piece ensuite. Additional Bedrooms: Three more bedrooms and another 4-piece bath complete this level. Lower Level - Ready to Finish: Includes a separate laundry area, storage space, and a family room with a 3-piece bath; just add a shower to complete it! Exterior & Extras - Detached Heated Garage: Equipped with hydro and a loft, ideal for hobbies, a games room, or extra storage. Large Backyard: Plenty of space for kids and pets to play. Numerous Updates: Many improvements throughout, including updates to the garage. This property offers great value, ample space, and a versatile layout, perfect for growing families or anyone who loves to entertain. Book your showing today! (id:43934)
76 Indigo Street
Ottawa, Ontario
Stylish, Modern Living in a Prime Beacon Hill South Location! Step into this beautifully designed 3+1-bedroom, 3-bathroom townhome tucked away on a quiet street surrounded by elegant executive homes. From the moment you enter, you'll be impressed by the smart, contemporary layout that perfectly combines style, comfort, and functionality.The open-concept main floor shines with gleaming hardwood floors and sun-filled living with a cozy fireplace, dining spaces that invite relaxation and easy entertaining. The kitchen with island, abundant cabinetry, and bright views overlooking the open concept living and dining - perfect for hosting friends or enjoying everyday family meals. Step outside to your own backyard oasis, complete with a spacious interlock patio ideal for summer BBQs or peaceful evening gatherings. Upstairs, the primary suite offers a walk-in closet and a private ensuite, while two additional bedrooms and a full bath provide plenty of flexibility for family, guests, or a home office.The basement offers an additional bedroom and plenty of storage. With a 1 car attached garage this property is the entire package. Set in one of Ottawa's most desirable and walkable neighbourhoods, you're just minutes from parks, fitness centres, restaurants, coffee shops, Costco, Farm Boy, hospitals, CSIS, and major government offices. Commuting is effortless with easy access to transit, Gloucester area near Blair LRT Station, and Highway 174. (id:43934)
935 Goren Avenue
Ottawa, Ontario
Take a moment to explore 935 Goren Ave, a delightful 3-bedroom, 2-bath bungalow that truly stands out! Offering spacious living areas and an abundance of natural light, the tile floors contribute to a warm and welcoming feel. The private backyard provides the ideal space for both relaxation and entertaining. Recent upgrades enhance the homes appeal, including a fully renovated bathroom and fresh new flooring, giving the home a contemporary, updated look. The freshly painted interior brightens up the entire space. The kitchen comes equipped with brand-new stainless steel appliances. A standout feature of this property is the basement unit with its own separate entrance, offering extra privacy and flexibility. Whether you choose to use it as an in-law suite, rental unit, or additional living space, it adds excellent value to the home. Situated on a corner lot, the property offers plenty of potential. Elmvale Acres is a highly desirable neighborhood with close proximity to shops, restaurants, parks, and schools. Don't miss out on the opportunity to own this amazing bungalow in such a sought-after location. (id:43934)
714 Regiment Avenue
Ottawa, Ontario
Discover the perfect blend of elegance, comfort, and convenience in this Valecraft-built Orchid II model, offering nearly 1,850 sq. ft. of thoughtfully designed living space in the sought-after Soho West community. Step into the welcoming sunken foyer, complete with stylish tile flooring, a powder room, and direct access to your attached garage. The main level impresses with its 9-ft ceilings, rich hardwood floors, and crown molding, creating a refined backdrop for everyday living and entertaining. The chef-inspired kitchen features an abundance of cabinetry, generous counter space, stainless steel appliances, a convenient breakfast bar, and a sliding patio door that leads to your private, fully fenced backyard. Upstairs, retreat to your luxurious primary suite with a spacious walk-in closet and a spa-like 4-piece ensuite bathroom. Two additional bright and airy bedrooms, a full family bathroom, and a dedicated second-level laundry complete this well-planned floor. The full & finished lower level offers incredible versatility with a large family room, home office/storage space, and an additional full 3-piece bathroom perfect for overnight guests or a teen retreat. All this, ideally located just steps from parks, schools, shops, and public transit in one of Ottawa's most desirable neighborhoods. Executive living, family-friendly comfort, and modern design, this home truly has it all! (id:43934)
41 Forrester Way
South Stormont, Ontario
Welcome to 41 Forrester Way, Long Sault! This exceptional FULLY BUILT custom bungalow is located in one of Long Saults most sought-after neighborhoods. Thoughtfully designed with 1,426 sq. ft. of living space, this home offers a bright and airy open-concept layout - perfect for both everyday living and entertaining. From the spacious entrance, you're welcomed into an inviting living, dining, and kitchen area. The kitchen is a true focal point, complete with an oversized island, walk-in pantry, and generous cabinetry - an ideal setup for any home chef. The main floor features 2 well-sized bedrooms and 2 full bathrooms. The primary suite is a peaceful retreat with a walk-in closet, and a luxurious private ensuite. Step outside to enjoy your 8' x 13' covered rear deck, perfect for relaxing or hosting guests. The exterior will be beautifully finished with an asphalt driveway, front yard sod, and seeding in the side and rear yards. This home comes loaded with upgrades throughout, ensuring quality, comfort, and style in every corner. Built with care and backed by the Tarion Warranty Program, you can move in with confidence and peace of mind. Don't miss this opportunity to own a beautifully upgraded home, in a thriving, family-friendly community. ** Sod & seeding to be completed early November ** (id:43934)
66 Osler Street
Ottawa, Ontario
A beautiful Minto Monterey model in the vibrant Brookline community, situated on a $15K premium lot facing Invention Park! This nearly new home offers 3 bedrooms and 4 bathrooms, including a fully finished basement.The main level features 9-foot ceilings and elegant hardwood flooring. The open-concept kitchen is a chef's dream, boasting quartz countertops, a large central island, stainless steel appliances, and a spacious pantry for extra storage. The expansive dining room and great room, enhanced by large windows, create a bright and welcoming atmosphere.Upstairs, you'll find three generously sized bedrooms, including a primary suite with a walk-in closet and a luxurious 3-piece ensuite. A conveniently located laundry area adds to the home's functionality.Located just minutes from the Kanata High Tech Park, DND Carling Campus, top-rated schools, parks, and shopping plazas, this home offers both comfort and convenience. Move-in ready! (id:43934)
108 Patchell Place
North Grenville, Ontario
Introducing the spectacular Everitt townhome by eQ Homes in the sought-after eQuinelle Golf Course Community! Including the finished basement, this end-unit townhome has 2203 sqft of thoughtfully designed living space and offers a seamless flow of comfort and style. Step inside and be greeted by the timeless beauty of hardwood flooring in the living and dining rooms, exuding an air of sophistication. The kitchen boasts ample cabinet space, complemented by an island with a breakfast bar with a spacious living room and dining area - the perfect setting for entertaining guests. Upstairs, discover your private oasis in the spacious primary bedroom with an ensuite and a walk-in closet, providing the ultimate retreat. Two generously sized bedrooms and a full bathroom complete this level, ensuring ample space for the whole family. Just a short walk away is the local park and splash pad, within top-rated school zones, and part of a friendly, community-focused neighbourhood. For those looking for even more, the optional Resident Club membership provides access to the clubhouse's exceptional amenities and a lively social atmosphere. (id:43934)
754 Kinstead Private
Ottawa, Ontario
This stunning 2024 Mattamy-built 3-storey Bedford end-unit townhome offers the perfect combination of modern design, comfort, and functionality in a highly desirable west Ottawa location. Over $42.000 design and structural upgrades (such as guest suite). Situated on a premium corner lot, this home stands out with windows on three sides, creating an exceptionally bright and airy living space filled with natural light throughout the day. The ground floor features a versatile guest suite complete with a full bathroom and patio door access to the backyard-a perfect retreat for guests, in-laws, or use as a private home office. The second level showcases an inviting open-concept living and dining area with southwest exposure, providing warm afternoon sunlight and views of a nearby historic building.The modern kitchen is beautifully appointed with quartz countertops, pots and pans drawers, and upgraded cabinetry. Recessed pot lights and a clean white palette give the space a bright, elegant, and contemporary feel. A smart thermostat adds to the home's comfort and energy efficiency.The third floor features a spacious primary bedroom and a private ensuite bathroom, offering a quiet space to unwind. Additional bedrooms are well-sized and designed to maximize comfort and privacy. A convenient laundry area is also located on the upper floor for everyday ease. With two parking spaces (one garage and one exterior driveway), this home offers both practicality and flexibility. Built in 2024, it comes with the remainder of the Tarion Warranty, ensuring peace of mind for years to come.Set on a quiet street in a family-friendly and growing community, residents will enjoy nearby walking paths, green spaces, and parks ideal for outdoor activities. Located just minutes from Highway 417, public transit, top-rated schools, Centrum Shopping Centre, Canadian Tire Centre, and Tanger Outlets, this home combines modern living with exceptional convenience. (id:43934)
16855 County Rd 18 Road
South Stormont, Ontario
Stunning Country Residence, Ideal for Families, this Custom-Built, Two-Storey Chalet is Nestled on a Private Lot mere Minutes Outside the City Limits. The Spacious Open-Concept Main Floor Boasts Beautiful Vaulted Ceilings, Exposed Wood Beams, Large Front Windows, Expansive Kitchen with Ample Cabinetry, Warm Fireplace, Polished Hardwood Floors Throughout, Main Floor Laundry, 2-Piece Bathroom, and Primary Bedroom with a Spacious Ensuite. On the Second Floor, the 2 Large Bedrooms are Perfect for Growing Teenagers with their Own Personal 4-Piece Bathroom and a Sitting Area for Reading or a Home Office that Overlooks the Front Yard and Country Fields. Entertain Outdoors with Patio Doors Leading to a Wrap-Around Deck, Above-Ground Pool, and Screened-In Gazebo. Enjoy the Solitude of the Country with Proximity to Local Amenities and an Easy Commute to Ottawa. Do Not Miss this Exceptional Opportunity. Updates Include: Shingles (2016), Furnace (2016), Air Conditioning (2024), Shed Shingles (2024), Pool Liner (2022), and Pool Pump. Call today and book your private showing! (id:43934)
142 Wild Senna Way
Ottawa, Ontario
Welcome To This Beautifully Maintained Townhome Nestled In One Of Barrhaven's Most Desirable Neighbourhoods. Thoughtfully Designed With Modern Updates, Bright Open Spaces, And Stylish Finishes, This Home Uniquely Features Residential AND Commercial Zoning! The Versatile First Floor Presents An Excellent Rental Opportunity, As Many Thriving Businesses Have Opened Along The Street, Offering Great Potential For Both Living And Investment. Upon Entering, You Are Greeted By A Spacious Foyer That Leads Into A Bright Living Area At The Back Of The Home - An Inviting Space Ideal For Relaxing Or Entertaining. From Here, Step Out To The Covered Porch, A Charming Spot To Enjoy Your Morning Coffee Or Unwind In The Evening. The Second Floor Features A Cozy Family Room Filled With Natural Light From Large Windows, Creating A Warm And Welcoming Atmosphere. The Modern Kitchen, Fully Updated In 2023, Is A True Centerpiece Of The Home! It Showcases Sleek Quartz Countertops, A Contemporary Backsplash, A New Stove And Hood Fan, And Ample Cabinetry For Storage. The Third Floor Hosts Two Generously Sized Bedrooms, Each With Its Own Ensuite Bathroom For Added Comfort And Privacy. The Spacious Primary Suite Includes A Walk-In Closet And A Luxurious 5 Piece Ensuite With A Standing Shower, Soaker Tub, And Double Vanity. Convenient Third-Floor Laundry Adds Ease To Your Daily Routine. Hardwood Flooring Runs Throughout The Main Living Areas, While Carpeted Stairs And Tiled Basement Floors Add Both Comfort And Practicality. The Lower Level Offers Additional Versatile Space - Perfect For A Home Office, Gym, Or Recreation Room. Located Just Minutes From Barrhaven's Marketplace Plaza, Top-Rated Schools, Parks, Trails, And Public Transit, This Home Offers The Best Of Suburban Living With Easy Access To All Amenities! Modern, Bright, And Move-In Ready, 142 Wild Senna Drive Is Ready To Welcome You Home! (id:43934)
463 Division Street
Cobourg, Ontario
Charming Century Home Duplex in Prime Downtown Cobourg Location. Step into timeless charm and modern convenience with this beautifully updated duplex, ideally situated in the heart of Cobourg. Just a short walk to shopping, VIA Rail, and the stunning Cobourg waterfront and beach, this property offers both lifestyle and investment appeal. The main floor unit features a spacious and tastefully renovated two-bedroom layout. Upstairs, the second-floor unit offers a bright and airy one-bedroom, also updated. Recent upgrades include: Brand new wood front porch (2023). New back deck perfect for outdoor entertaining (2022). Fresh vinyl siding for enhanced curb appeal (2022). Modernized kitchens and bathrooms in both units (2022 Lower Unit, 2024 Upper Unit). New high-efficiency furnace (2025). Enjoy the extra space of a large backyard, ideal for tenants or future garden plans. Whether you're an investor or a homeowner, this property checks all the boxes. (id:43934)
140 Russett Drive
Mcnab/braeside, Ontario
Welcome to 140 Russett Drive. This beautiful bungalow with a southern exposure was built in 2019 on a large sprawling lot. Enjoy morning coffee on the wrap around deck overlooking the raised garden bed. This energy efficient home features a cozy open concept floor plan, a sun filled kitchen, an eat-in island, and a dining area with direct access to the private back deck. This home has three nicely size bedrooms and two baths. The oversized master bedroom has a large closet and an ensuite bath. Built with quality touches, this home has central air, upgraded 5 inch baseboards, crown molding throughout, six stainless appliances, soft-close kitchen cabinet doors and an exterior BBQ connection. Freshly painted in soft neutral colours, $60K in recent upgrades, and a partially finished basement await your final touches. Located on the fringe of Arnprior, Russett Dr. provides easy access to the 416 and only 25 minutes to Kanata. (id:43934)
509 Barrage Street
Casselman, Ontario
Functionality, quality and style - build your dream bungalow on a quiet cul-de-sac in Casselman. Superb craftmanship with contemporary lines where not a detail has been missed. This Hibiscus model by Solico Homes has it all - Open concept, well appointed living space in this home with hardwood flooring is sure to impress. Gourmet kitchen features stone countertops, plenty of cupboard space and large island - perfect for entertaining! Beautiful, large windows allow the natural light to pour into the space. Large lot located close to schools, parks, shopping and much more! Choose your finishings and make this home yours! This home has not been built. Photos are of a similar unit to showcase builder finishes. Make this home truly your own - choose the Hibiscus model as featured here or select another model to suit your needs. (id:43934)
205 Bankside Way
Ottawa, Ontario
Enjoy bright, open living in the Cohen Executive Townhome. The main floor is naturally-lit, designed with a large living room connected to the kitchen to bring the family together. The second floor features 3 bedrooms, 2 bathrooms and the laundry room, while the primary bedroom offers a 3-piece ensuite and a spacious walk-in closet. The walk-out basement includes finished rec room for more space as well as a 3-piece bathroom. Located on a premium lot backing greenspace/future park. Find your new home in Riversbend at Harmony, Barrhaven. August 6th 2026 occupancy. (id:43934)
781 Brian Good Avenue
Ottawa, Ontario
This beautiful freshly painted Addison model by Richcraft homes includes 3 spacious bedrooms, 2.5 baths, and tons of in builder upgrades. This home opens into a spacious foyer, then into the open concept kitchen/dining, living room with a cathedral ceiling and beautiful gas fireplace. The gourmet kitchen features granite countertops, breakfast bar/island, and stainless steel appliances. Upstairs you'll find 3 bedrooms with a generous master bedroom with a walk-in closet and ensuite with soaker tub and stand up shower. The fully finished lower level is perfect for movie nights or kid's play area, with plenty of storage as well. Don't miss out on this one. It won't last long. 24 hours irrevocable on the offers. (id:43934)
64 Helen Street
North Stormont, Ontario
OPEN HOUSE WILL BE HOSTED @ 76 HELEN ~ SAT. NOV. 22 ~ 10AM-12PM. Welcome to the Veneto! This beautiful Farmhouse style bungalow is located in the new Countryside Acres subdivision in the heart of Crysler. Featuring an open-concept layout, this home offers three spacious bedrooms and two bathrooms, thoughtfully designed to be both inviting and functional. The modern kitchen includes a center island with breakfast bar and quartz countertops, offering both style and practicality - perfect for casual dining or entertaining. Enjoy a fireplace with stone surround in the living area, creating a warm and welcoming atmosphere. The primary bedroom boasts a walk-in closet and private ensuite with a tiled shower and glass door. A mudroom with laundry sink and main-floor laundry add to the home's everyday convenience. The basement provides plenty of potential, complete with bathroom rough-in, exterior stairs for separate access, and exterior walls that are framed, drywalled, and painted - ready for your finishing touches. A double-car garage with inside entry enhances comfort and practicality. No A/C or appliances included. Comes standard with a hardwood staircase from main to lower level and eavestroughs installed. (id:43934)

