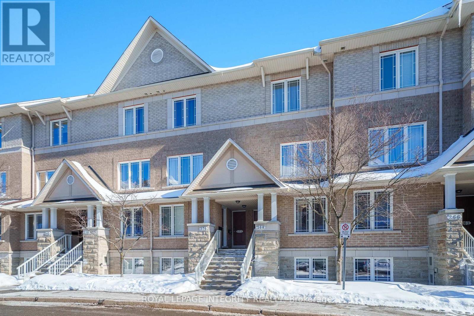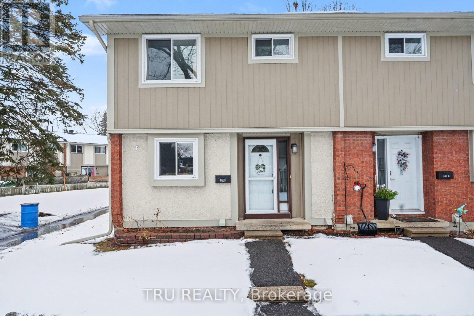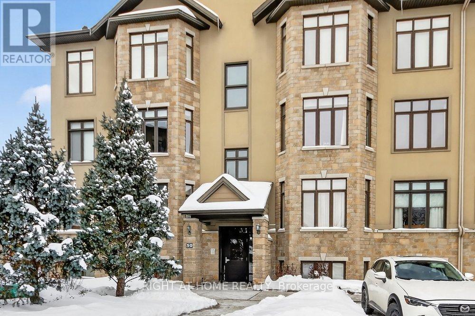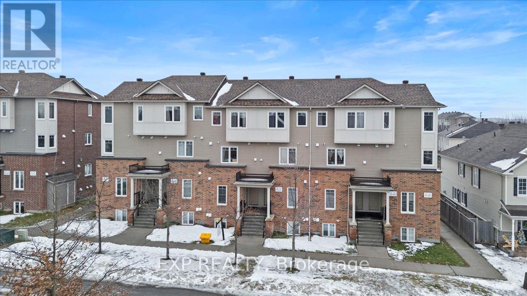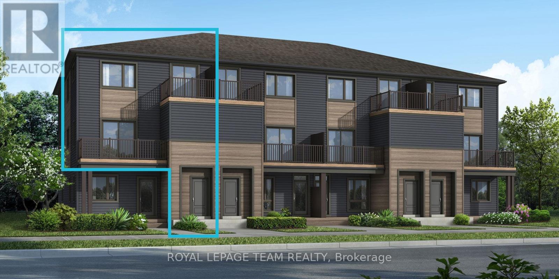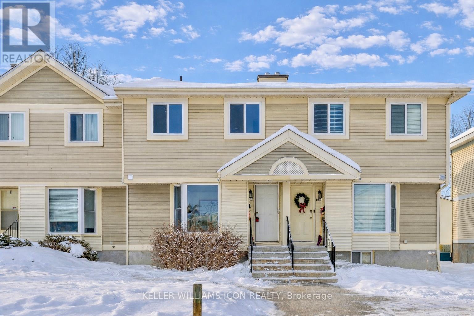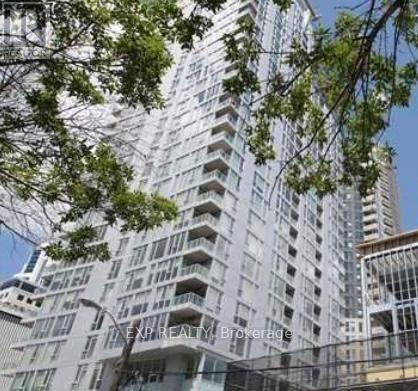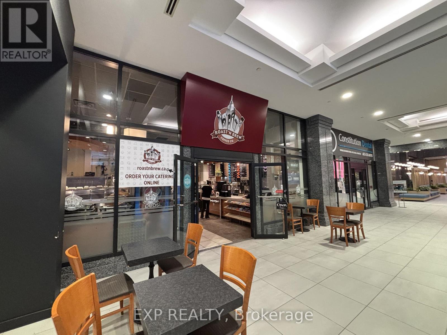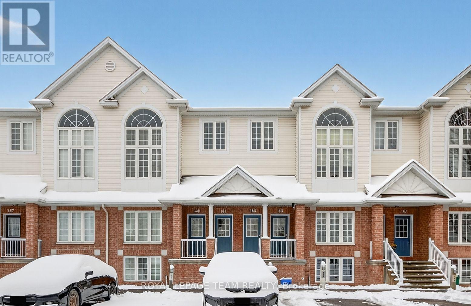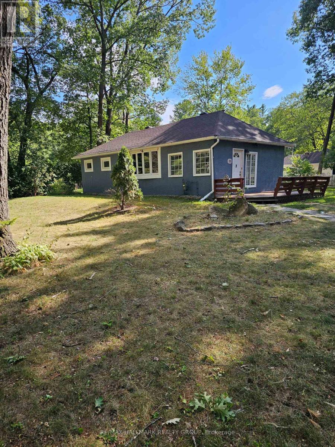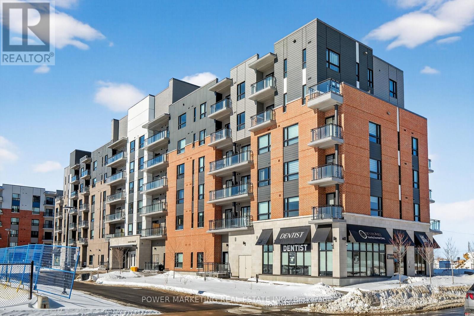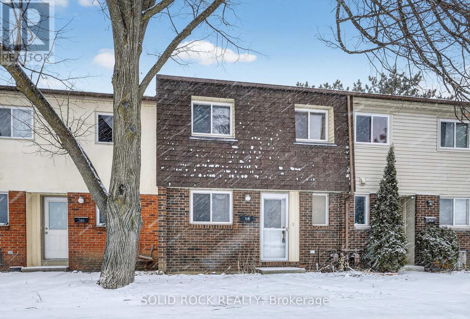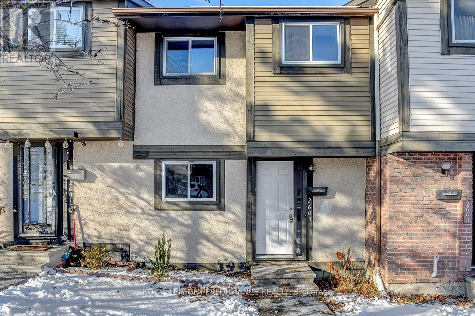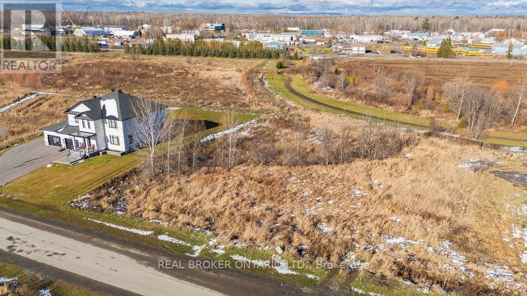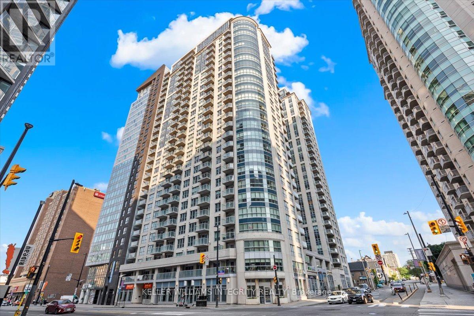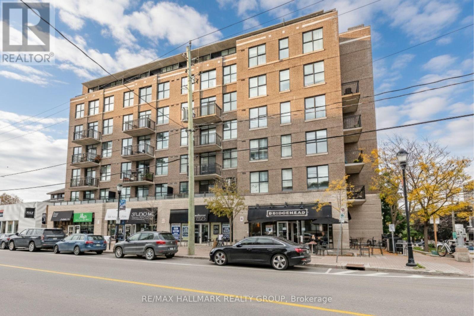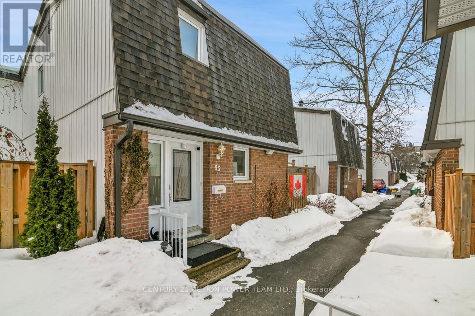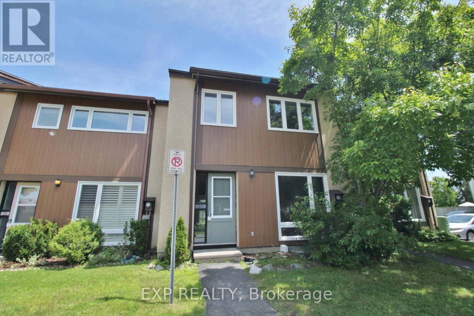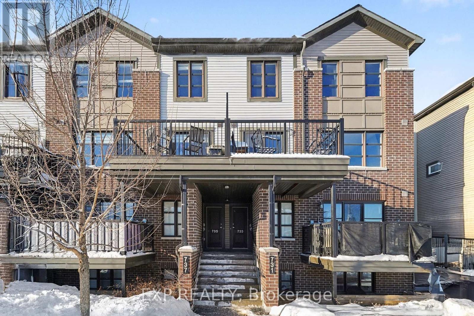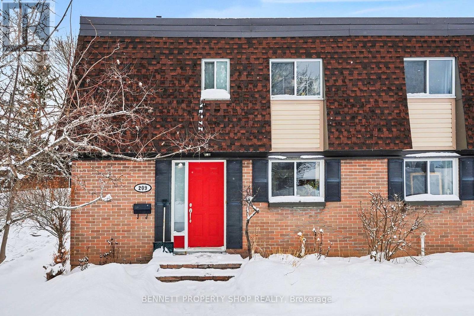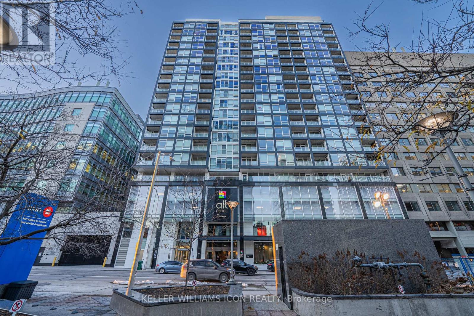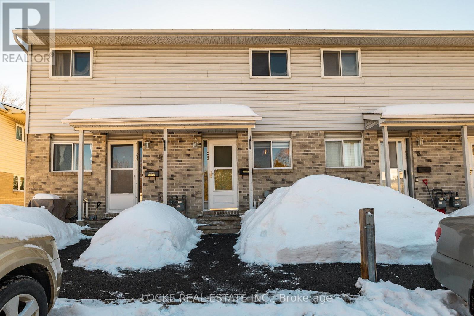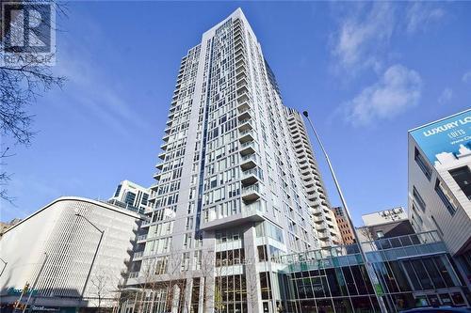We are here to answer any question about a listing and to facilitate viewing a property.
64 - 268 Paseo Pvt Private
Ottawa, Ontario
Location truly matters - and this home offers the best of both convenience and comfort. Situated right beside Centrepointe Park, you can enjoy daily walks, fresh air, and green space while still living in a central Ottawa location. It's just steps to the Ottawa Public Library and Algonquin College, making it perfect for professionals, students, or small families. Within a 10-minute drive, you have easy access to Loblaws, IKEA, Walmart, Canadian Tire, Costco, Bayshore Shopping Centre, the Queensway Hospital, and Nepean Sportsplex. Quick access to Highway 417 and nearby transit, including future LRT. You're close to everything, yet the neighbourhood remains quiet and peaceful. This bright 2-bedroom, 3-bathroom stacked townhouse offers a practical open-concept main level with a spacious kitchen, breakfast area, and comfortable living and dining space that flows naturally together. The living room has been upgraded with additional pot lights, making the space brighter and more inviting, especially in the evenings. A private balcony is perfect for enjoying morning sunshine, and a convenient powder room completes the main floor. The home was freshly painted throughout in 2026, including all doors, and features new modern light fixtures installed in 2026, giving it a clean and updated feel. It has also been professionally deep cleaned, with carpets steam-cleaned, so it is truly move-in ready. The lower level offers two ensuite bedrooms, each with its own full bathroom, providing privacy and flexibility. A same-level laundry room and extra storage space add everyday convenience. This home combines a great location, functional layout, and peaceful setting - a wonderful opportunity to enjoy comfortable living in the heart of Ottawa. Washer & Dryer upgraded (2023), Storage Room updated (2021), Carpet replaced (2017). One surfaced parking spot is included(#224). (id:43934)
463f Moodie Drive
Ottawa, Ontario
Beautifully maintained **3-bedroom END UNIT condo townhouse** offering comfort, space, and an exceptional outdoor setting. The main level features a bright, functional layout ideal for everyday living and entertaining. Upstairs, three generously sized bedrooms provide ample space for family, guests, or a home office. The fully finished basement adds valuable living space and includes a convenient powder room, perfect for a rec room, home gym, or media lounge. Step outside to a park-like backyard oasis, an outstanding feature rarely found in condo living. Enjoy lush green space and a basketball court, ideal for active families and outdoor enjoyment. Combining low-maintenance condo living with the feel of a private retreat, this home offers a unique blend of lifestyle, functionality, and recreation. Near all Bells Corners ammenities including Bell High School, Bells Corners Public School and Our lady of peace elementry School. Also walking distance to the legion, churches and mosque. (id:43934)
409 - 456 King Edward Avenue
Ottawa, Ontario
Condo in downtown Ottawa (Sandy Hill), this one bedroom + den w/ parking is waiting for you. In an unbeatable location, near the exciting downtown core and University of Ottawa, this low-rise complex (47 units/5 floors) offers great urban living. Relax in your landscaped courtyard or enjoy your common area roof top patio (w/ BBQ) and be amazed at the view of our Capital with its historical buildings and landmarks. This 739 sq. ft. condo is elegantly laid out - open concept with views from kitchen into living/dining room, and den which may be used as a home office, additional relaxing space or may be converted into a second bedroom by simply adding a double sliding barn door. Soundproofed and very quiet. This 4th floor condo features a south facing balcony and quality finishes like laminated hardwood floors, ceramic flooring, air conditioning, granite countertops and backsplash. (id:43934)
6 - 30 Prestige Circle
Ottawa, Ontario
Rarely Offered, discover refined living in this stunning two-story walk-up condominium overlooking the Ottawa River. Offering two spacious bedrooms and two beautifully updated baths with granite countertops, this home features rich hardwood flooring throughout and an airy, open layout. The kitchen is equally impressive with granite countertops, stainless steel appliances, and a generous sit-up peninsula. Enjoy serene Ottawa River views from the living and dining areas through two patio doors that open onto an expansive private terrace-perfect for entertaining or peaceful morning coffee. On colder winter days, take in the same breathtaking views while relaxing by the cozy gas fireplace. Nestled in a quiet enclave near Petrie Island Beach and the future Trim Road LRT, yet just 15 minutes from downtown, this condo delivers the perfect blend of comfort, convenience, and location, with easy access to scenic pathways, shopping, schools, transit, and Hwy 174/417. This is a unique opportunity to own one of the area's most desirable layouts and settings. (id:43934)
290 Espin Heights
Ottawa, Ontario
Spacious 2 bedroom, 2 bath upper unit condominium offering a fantastic layout and an unbeatable location near the prestigious Stonebridge Golf & Country Club. The main floor features a bright open-concept living & dining area with access to a private balcony, along with a modern kitchen complete with dark cabinetry, granite countertops & stainless steel appliances. Upstairs, you'll find two generous bedrooms with plenty of closet space, a full bath, and a second balcony off the primary bedroom, perfect for enjoying a morning coffee or evening unwind. Located within minutes of schools, Tucana Park, Stonebridge Golf Club, public transit, shopping, and major Barrhaven amenities at Greenbank & Strandherd. Ideal for first-time buyers, investors, or those looking to personalize a home in a desirable community with low-maintenance living. (id:43934)
Lot 1501 (Half Moon Bay)
Ottawa, Ontario
Be the first to live in Mattamy's The Willow, a beautifully designed 3-bedroom, 2-bath stacked townhome offering ultimate comfort and functionality. The quaint front porch and foyer lead upstairs to the open-concept living and dining area, kitchen, powder room, and storage room. The modern open-concept kitchen features stainless steel appliances, perfect for enjoying a cup of coffee or a meal at the optional charming breakfast bar. The bright living/dining area boasts patio doors that let in ample natural light, opening to a private balcony ideal for enjoying the beautiful summer weather. Upstairs, you'll find a spacious primary bedroom, the main full bath, two more spacious bedrooms and one with its own private deck, offering stunning views of the surrounding community. A conveniently located laundry room is also on this level. BONUS: $10,000 Design Credit Buyers still have time to choose colours and upgrades, making it a perfect opportunity to personalize your dream space. Conveniently located near amenities, parks, public transportation, schools and more. Enjoy the best of suburban living with easy access to everything you need! Don't miss this opportunity! Images showcase builder finishes. (id:43934)
104 Mcdermot Court
Ottawa, Ontario
CARPET-FREE | NO REAR NEIGHBOURS | EARL OF MARCH SCHOOL DISTRICT.This well-maintained 3 BEDROOM, 2 BATH CONDO TOWNHOME is ideally located in the heart of KANATA KATIMAVIK, offering comfortable and functional living for today's lifestyle.THE MAIN LEVEL FEATURES AN OPEN-CONCEPT LIVING AND DINING AREA with a WOOD-BURNING FIREPLACE, perfect for everyday living and entertaining. The SPACIOUS KITCHEN includes a LARGE WINDOW and ample room for an EATING AREA.THE SECOND LEVEL OFFERS THREE GENEROUSLY SIZED BEDROOMS and a FULL BATHROOM. The VERSATILE LOWER LEVEL is ideal for a FAMILY ROOM, HOME OFFICE, OR GYM and includes a CONVENIENT POWDER ROOM.FAMILY-FRIENDLY AND ESTABLISHED COMMUNITY, surrounded by WELL-MAINTAINED HOMES and a pleasant mix of MIDDLE-CLASS AND RETIRED NEIGHBOURS, creating a QUIET AND WELCOMING ENVIRONMENT.EXCELLENT LOCATION with CLOSE PROXIMITY TO PUBLIC TRANSIT, PARKS, SCHOOLS, AND SHOPPING. Within APPROXIMATELY 3 KM, residents have access to ALL MAJOR CANADIAN GROCERY CHAINS, including both WESTERN AND ASIAN SUPERMARKETS. FUTURE LRT EXPANSION is planned approximately 1 KM AWAY along Eagleson Road, adding long-term convenience and value. (id:43934)
2001 - 40 Nepean Street
Ottawa, Ontario
Live, work and play in one of Ottawa's hottest neighbourhoods! Only steps away from shopping, restaurants and more! Come live in this 735 SF super trendy 1 bed/1 bath corner unit in the sky, featuring breathtaking views of our nations Capital! Blackout blinds in bedroom. Enjoy your VIP lifestyle with club like amenities such as concierge service, indoor pool, full gym, party/meeting room, guest suites. Farm Boy on ground floor, access from parking garage as well. Underground parking and storage locker included! Non smoking unit, no pets. Flooring: Hardwood, Tile. Parking Space #54, Locker #133 (id:43934)
#140-350 Albert Street
Ottawa, Ontario
An outstanding opportunity to own a thriving, well-established restaurant in the heart of downtown Ottawa. This turnkey business comes with all equipment owned, and the seller has complete financials available, demonstrating strong and consistent performance. Assume the existing lease of $ 3k+ taxes, utilities included, with an option to re-negotiate and extend, offering long-term stability in one of Ottawa's most desirable commercial locations. Perfectly situated in the core of the business district and surrounded by offices and government buildings, the restaurant benefits from steady foot traffic and excellent accessibility. Beautifully maintained and operating successfully, this is a rare chance to acquire a proven business in a premium location. Don't miss this exceptional opportunity! The Seller is willing to consider a Vendor Take-Back (VTB) financing arrangement, with terms and conditions to be negotiated and agreed upon by the parties. All information provided is deemed reliable but is not guaranteed and should be independently verified by the buyer. (id:43934)
145 Wharhol Private
Ottawa, Ontario
145 Wharhol Private. Convenient Bells Corners location near amenities nearby and access to both 416 and 417. Close to DND headquarters on Moodie Drive and LRT. Upper unit 2 bedroom plus loft, 1.5 bathrooms. Main bathroom a soaker tub and access to the primary bedroom offering a walk-in closet and a balcony. Bright and spacious open-concept design with a 2 storey ceiling in the living room. Large eat-in kitchen with lots of cabinetry, storage closet and a balcony. Engineered floor on the main level. 5 appliances included. 1 parking space (#145) Central air replaced 2024. Brand new Washer Dryer! (id:43934)
155 Macmillan Lane
Ottawa, Ontario
Here's a bungalow brimming with possibilities. Set on a stunning double lot in the heart of Constance Bay, this home is looking for a new owner who can see its future as clearly as its past. This cozy gem is the perfect blend of cottage-country tranquility and everyday convenience. With classic hardwood floors, a full basement with a cozy rec room, and a detached garage, the fundamentals are all here ready to be refreshed, renewed, and brought back to life. Imagine adding your own style while soaking up the best of this vibrant community. You're just moments from public access to the Ottawa River and surrounded by everything Constance Bay is loved for: local restaurants, a welcoming community centre, the Legion, a Church, and the peaceful walking trails of Torbolton Forest. Whether you're looking for a sweet starter, a downsizer's haven, a four-season getaway, or an investment in a fast-growing lifestyle community, this property is full of charm, potential and that "cottage country" feeling - without leaving the city behind. (id:43934)
316 - 1350 Hemlock Road
Ottawa, Ontario
Live in Luxury! Almost New Spacious 1-bedroom + Den apartment Approx. This thoughtfully designed Apt. offers 728 SQFT with desirable southeast exposure, featuring a large open concept kitchen, versatile den ideal for a home office or a guest suit, and a generous sun-filled primary bedroom with walk-in closet and a large 4 pc bathroom, And the convenience of in unit laundry. This great apartment located within walking distance to Montfort Hospital, the NRC, CMHC, Shopping centers schools and parks, less than 10 minutes drive to downtown! Enjoy outdoor on the large balcony. This great apartment is ideal professionals, investors or downsizers! Underground parking spot #44, Locker #8-056! See it today! (id:43934)
B - 76 Seyton Drive
Ottawa, Ontario
Welcome to 76 B Seyton Drive, an affordable Gem in the Heart of Bells Corners. This charming Townhouse condo offers incredible value in a sought-after, family friendly neighborhood. The main floor features a bright renovated kitchen, a convenient renovated powder room, and an open concept living and dining area (with brand new flooring), a patio door leading to a private backyard w/enough room for patio furniture & a BBQ is the perfect spot for summer gathering & relaxing evenings, that back onto green space. Upstairs, you'll find a spacious master bedroom plus 2 generously sized bedrooms and a beautifully updated 4 piece bathroom, plus brand new flooring on 2nd floor. The half finished basement offer extra space for recreation, the large unfinished utility/laundry room provides plenty of storage. Additional highlights recently renovations: Vanities/countertop in bathrooms, Tiles in Kitchen and Bathrooms, Kitchen Countertop, new pot lights throughout, new shower with rain head on main bathroom, Engineered flooring on Main and Upper level. Property is ready to move-in. Located just 25 minutes from Downtown Ottawa, 10 minutes from Kanata You'll love the easy access to shopping, dining, parks, Church, Schools and public transit. A wonderful combination of comfort, convenience and value. Don't miss this fantastic opportunity!! Refrigerator, Stove, Hood fan, Dishwasher, clothes washer, clothes dryer, Central Air Conditioning, One parking space included # 192, w/option to rent a 2nd parking space from Condo Office for $45 / $50 per month. (id:43934)
2603 Pimlico Crescent
Ottawa, Ontario
Welcome to this stunning, newly upgraded 3-bedroom condo townhome offering modern finishes, new flooring throughout and freshly painted interiors.Step into the renovated kitchen, featuring quartz countertops, stainless steel appliances (including a dishwasher!), and oom for a cozy eat-in sitting area. The open-concept living and dining room boasts new laminate flooring and provides a comfortable, versatile space for everyday living and entertaining.Upstairs, you'll find three generous-sized bedrooms and a well-appointed full bathroom. The finished basement offers additional flexible space-ideal for a family room, home office, gym, or guest area. Enjoy outdoor living in the fenced backyard, offering privacy and room to garden, play, or unwind.The house is perfectly located just steps to shopping, schools, parks, and multiple transit options, including the future LRT. (id:43934)
6810 Still Meadow Way
Ottawa, Ontario
Quinn Farm is your blank slate offering freedom to design . Neighbourhoods like this with large lots are increasingly rare to find so close to the city. Here you benefit from the peace of a village rural setting, with the lifestyle amenities of Ottawa within reach. Whether you're planning a multi-level home, a one-storey bungalow or a home with a view of green space, this lot gives you the flexibility to build on your terms.One of the standout features of this lot is the inclusion of a private, onsite wastewater treatment system, featuring the advanced Waterloo Biofilter technology. Designed for performance and sustainability, the system allows for greener living. Please note: homeowners are required to participate in a system inspection and management program to safeguard functionality and groundwater integrity and minimise the impact to the groundwater and the risk. Build your legacy in Greely's most thoughtfully laid-out custom-home community. Dimensions 43.96 ft x 233.72 ft x 118.77 ft x 230.77 ft x 92.18 ft Lot size 0.675 acre as per Geowarehouse. (id:43934)
909 - 242 Rideau Street
Ottawa, Ontario
Welcome home to this bright and spacious 1 bedroom + den corner unit at Claridge Plaza 3 in Ottawa's ByWard Market. A cut above the rest this immaculate Astor model must be seen to be fully appreciated with 740 square feet of interior living space plus a private balcony overlooking the historic Byward Market.Two walls of floor to ceiling windows provide lots of natural light and great views. Modern kitchen with large island, tiled backsplash and stainless steel appliances. Pristine hardwood and tile flooring throughout. Custom window blinds. The unit comes with 1 underground parking and 1 storage locker. Excellent amenities including 24-hour security, indoor swimming pool, sauna, exercise centre, private lounge, theatre room, landscaped terrace with BBQ. Located right in the heart of Downtown Ottawa, a stones throw to University of Ottawa, CF Rideau Centre, Rideau Canal, award winning restaurants , cafes, LRT station, and so much more. Sold completely furnished. Call today to book your showing of this fantastic condo. (id:43934)
306 - 150 Caroline Avenue
Ottawa, Ontario
Sun-filled and generously proportioned one-bedroom condo in the heart of Wellington West, offering an ideal blend of space, comfort, and walkability. The open-concept layout features high ceilings, an oversized kitchen island with breakfast bar, ample cabinetry and storage, and a wall of windows that fills the living space with natural light. A thoughtfully designed walk-through closet leads to the ensuite bathroom, creating a functional and private layout well suited to everyday living. Step outside to a south-facing balcony, perfect for relaxing, entertaining, or enjoying a morning coffee. The unit includes underground heated parking and a storage locker conveniently located near the parking spot for added ease. The building, constructed by Routeburn, is a well-regarded low-rise known for its quiet units, quality craftsmanship, and strong sense of community. Condo fees include heat, A/C, and water, and there are no pet restrictions. Located just steps from the vibrant shops, cafes, markets, and restaurants of Wellington Village and Hintonburg, with Bridgehead right downstairs and Tunney's Pasture LRT a short walk away. Enjoy easy access to the Ottawa River, scenic pathways, and some of the city's best neighbourhood amenities. Tenant vacating at the end of February, offering vacant possession and flexible occupancy, making this an excellent opportunity for both end-users and investors seeking a prime urban lifestyle. (id:43934)
95 - 837 Eastvale Drive
Ottawa, Ontario
Welcome to Beacon Hill North - one of Ottawa's most sought-after neighbourhoods! This spacious 3-bedroom townhouse condo truly feels like a detached home - no shared neighbours, plenty of privacy & quiet enjoyment. Natural light pours through every room, creating an inviting atmosphere from the moment you step inside. The bright, airy kitchen is designed for functionality and flow - perfect for two cooks in the kitchen! With generous counter space including solid bamboo island top with double sink, an induction cook top, built-in convection microwave, and easy access to the patio, it's ideal for weeknight dinners & weekend entertaining. Upstairs, you'll find a generous primary bedroom, two additional bedrooms with ample closet space, and a modernized bathroom with newly tiled tub walls and clever storage solutions. The finished lower level offers generous space for family activities, hobbies, or a playroom, along with a convenient laundry and utility area. Outdoor enthusiasts will love being steps from the Ottawa River pathways and Green's Creek Conservation Area, perfect for biking, walking, or cross-country skiing. Families will appreciate top-rated schools, nearby playgrounds, and community events. Walking distance to the future LRT, public transit, and only minutes from Costco, shopping centres, library, daycare, Splash Wave Pool, hockey arenas, and community/senior centres - not to mention an amazing variety of restaurants to satisfy any craving. This home is an excellent choice for families, first-time buyers, or downsizers alike - offering reasonable condo fees and a well-managed community. Come experience the lifestyle and charm that Beacon Hill North has to offer! (id:43934)
52 - 3691 Albion Road
Ottawa, Ontario
Beautifully maintained home featuring tile in the entryway, laminate flooring in the living and dining rooms, and hardwood floors throughout the second level. The main floor offers a bright formal dining room, a spacious eat-in kitchen with patio doors leading to a large deck, and a cozy living room with large windows. Upstairs, you'll find four generously sized bedrooms, including a primary suite with a walk-in closet and a three-piece bathroom. The fully finished basement adds great value with a large rec room, den, two-piece bathroom, and a kitchenette area, ideal for extended family or additional living space. Enjoy the privacy of no rear neighbours and excellent potential throughout. Don't miss this opportunity book your visit today! (id:43934)
735 Chapman Mills Drive
Ottawa, Ontario
Wonderful & Affordable 2 Bedroom, 2 Bathroom Upper-Level Condo in Barrhaven! Enjoy Condo Living in this Bright & Spacious Home. Open Concept Main Living Area offers Laminate Flooring with Premium Sound Barrier, Pot Lights, Cascade Blinds, Large Windows for Plenty of Natural Light & a 2pc Bathroom. Kitchen features Upgraded Granite Countertops, Stainless Steel Appliances, Coffered Ceiling, Mosaic Tiled Backsplash, Extended Cabinetry, Island with Extended Breakfast Bar & direct access to a Large Balcony - Great for Entertaining! Upper Level has Upgraded Carpets & hosts two Sizeable Bedrooms each with large closets, 4pc Main Bath with Tiled Tub/Shower Combo & Stacked Laundry. Located in a very Family Friendly Location - Abundant Shopping & Amenities in Barrhaven Marketplace just around the corner! A short walk to Public Transit, Starbucks, Loblaws, Walmart, Restaurants, Theatres & More! Close to Parks, Walking Trails & Great Schools as well as Future Downtown Barrhaven! (id:43934)
41 - 209 Ridgepark Private
Ottawa, Ontario
Well-maintained end-unit townhome located in the established neighborhood of Crestview, facing single-family homes and close to shopping, transit, and schools. Original parquet flooring throughout adds warmth and character. The main level offers a functional eat-in kitchen with granite countertops, stainless steel appliances, a breakfast bar, and ample storage. Bright living and dining areas feature an open, connected layout ideal for everyday living. The second level includes three well-proportioned bedrooms, a large linen closet, and a full bathroom with neutral finishes. A fully finished lower level provides additional living space suitable for a family room, home office, or recreation area, along with a laundry room offering extra storage. The private rear yard offers a comfortable outdoor space for relaxing or entertaining. Just a five-minute walk to a primary school, public school, tennis courts, grocery stores, and a gym, making this a convenient and family-friendly location. Some photos are digitally enhanced. (id:43934)
2015 - 199 Slater Street
Ottawa, Ontario
Price includes parking and a locker: exceptional value at this price.Welcome to 199 Slater, one of Ottawa's most sought-after boutique condo buildings. This stylish 1-bedroom suite offers a modern open-concept layout with floor-to-ceiling windows, brand new engineered hardwood flooring, and contemporary finishes throughout.The sleek kitchen features quartz countertops, stainless steel appliances, and ample cabinetry. The spacious bedroom is thoughtfully designed with large windows and excellent natural light.Included with the unit is one underground parking space and one storage locker - a rare and valuable offering in the downtown core, delivering outstanding value for the price.Ideally located just steps to transit, Parliament Hill, shopping, restaurants, and the financial district. This well-managed building offers a high-security system, gym, theather and party room.Perfect for urban professionals or investors seeking prime downtown living with strong value. (id:43934)
16 - 4036 Eady Court
Ottawa, Ontario
OPEN HOUSE SUNDAY FEB 22, 2pm to 4pm. Cute as a button and oh so bright! So many updates and reno's since 2021 in this 2 bedroom condo nestled in charming complex. Very open and renovated kitchen (cabinets, butcher block counters, ceramic floors, some appliances, black double sink). Quality flooring in living room and dining area plus upper level and finished lower level. Carpet on stairs only. Freshly painted, newer light fixtures, A/C 2021. Second level has 2 equally spacious bedrooms (second bedroom has trendy shiplap detailing and 2 closets) and family sized 4 piece bathroom (updated shower and floor tile, faucet, shower head and sink faucets). Relax in the cozy basement recroom or use it as an office or workout area. Fireplace has been condemned, sold "as is". Fenced backyard. Parking is in front of unit #20. Close to 417, downtown via Vanier Parkway, St. Laurent Shopping Centre, public transit, LRT, Donald street bike corridor, CSIS, Trainyards and more. 24 hour irrevocable on all offers. (id:43934)
2010 - 179 Metcalfe Street
Ottawa, Ontario
Downtown Living at its finest! Welcome to unit 2010 at 179 Metcalfe Street. This cozy one-bedroom condo with underground parking features large windows, 9 foot ceilings, convenient cozy layout, and a generous size bedroom. The kitchen features stainless steel appliances, espresso shaker cabinets with sleek black granite counter tops, hardwood throughout the living area plus in unit laundry. Bonus features include, parking, Storage locker, heat and A/C included in reasonable condo fee's. This unit is centrally located between the business district, City Hall and lively Elgin Street. The building offers concierge, indoor pool, party room, meeting room, lounge, rooftop, gym and BBQ area. Also features Farm Boy grocery store downstairs & restaurants and entertainment are steps away. Want to live the downtown life or own an always rented investment condo? Don't miss out on this well priced 1-bedroom condo of its age and caliber in all of Downtown Ottawa! Some photos virtually staged. (id:43934)

