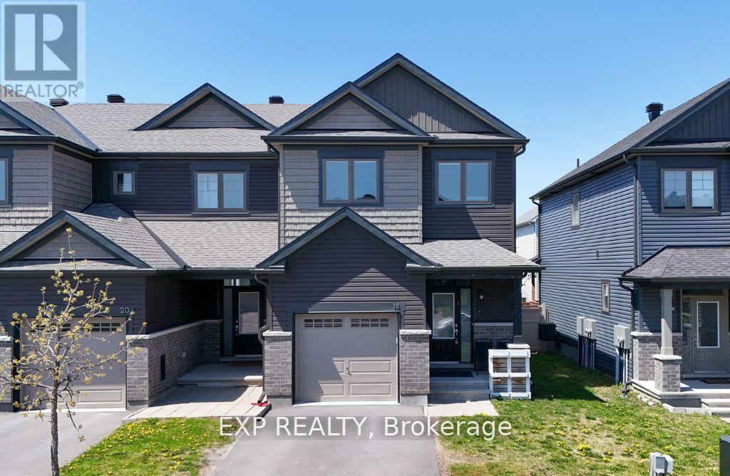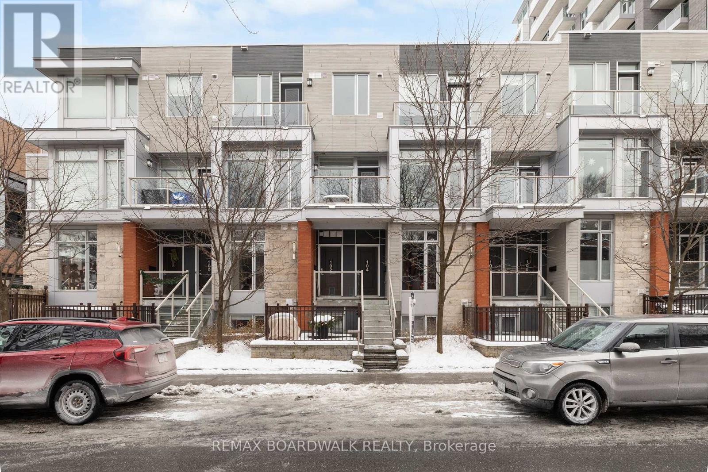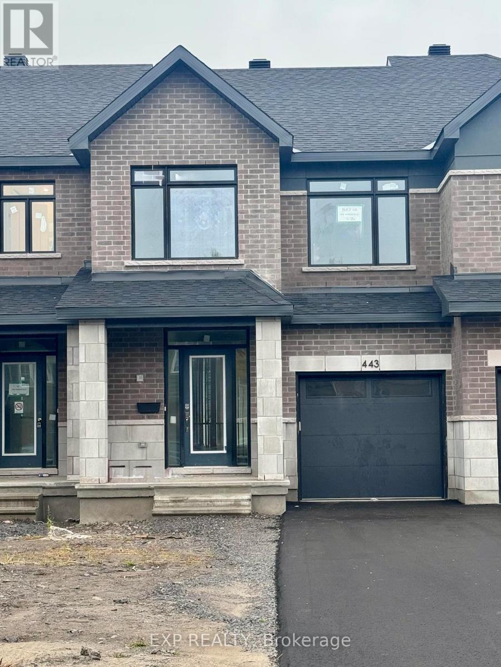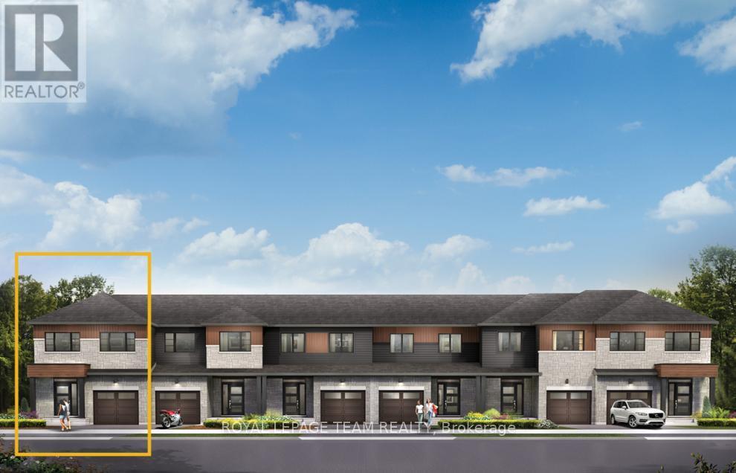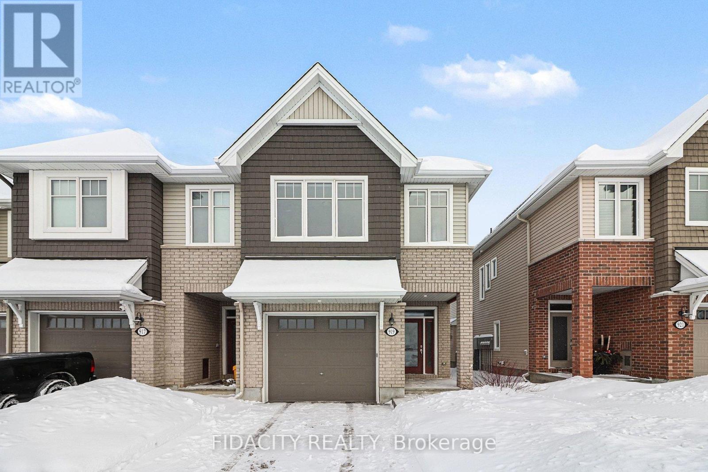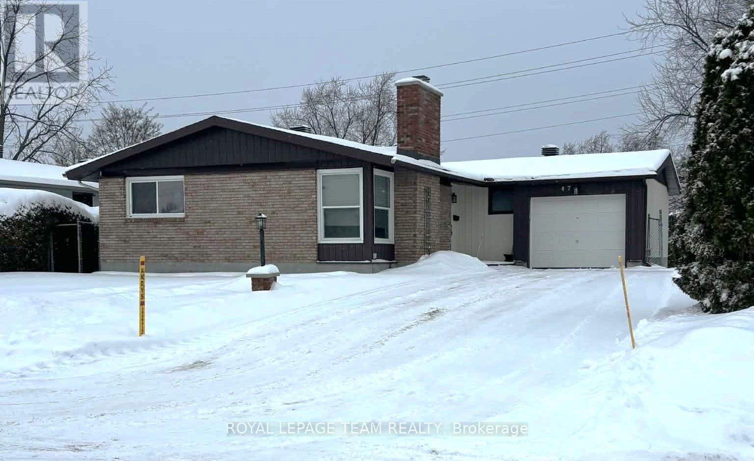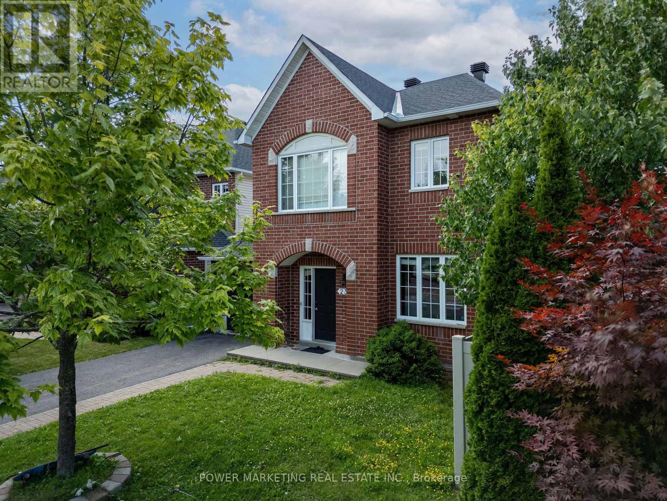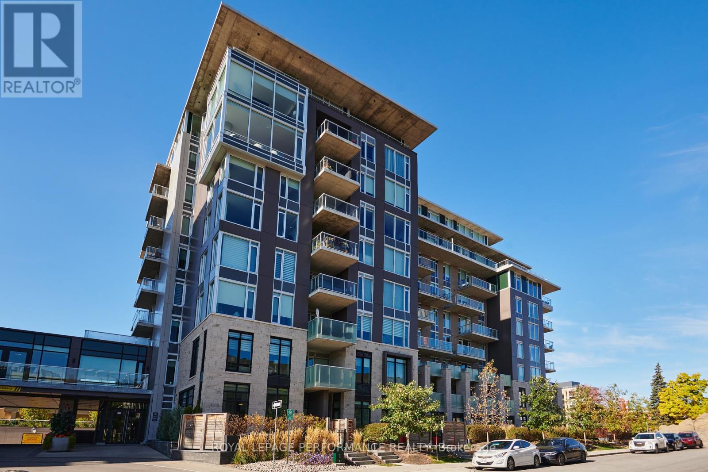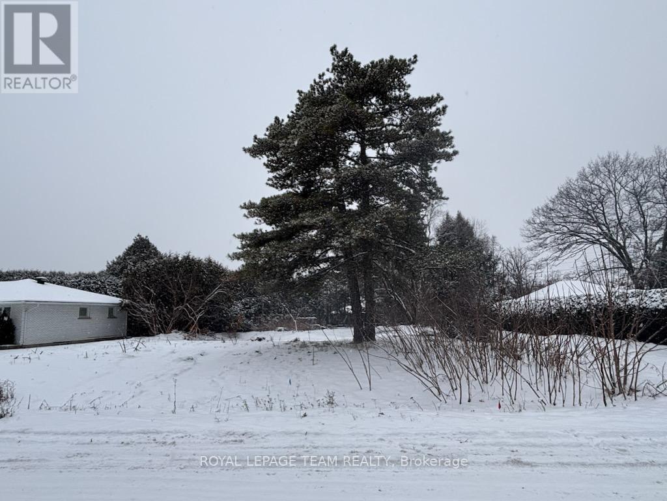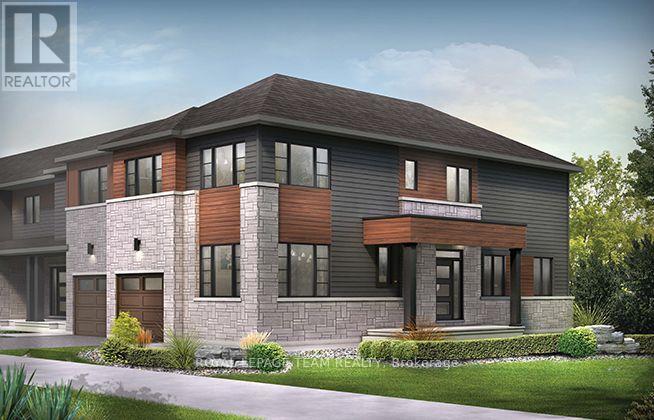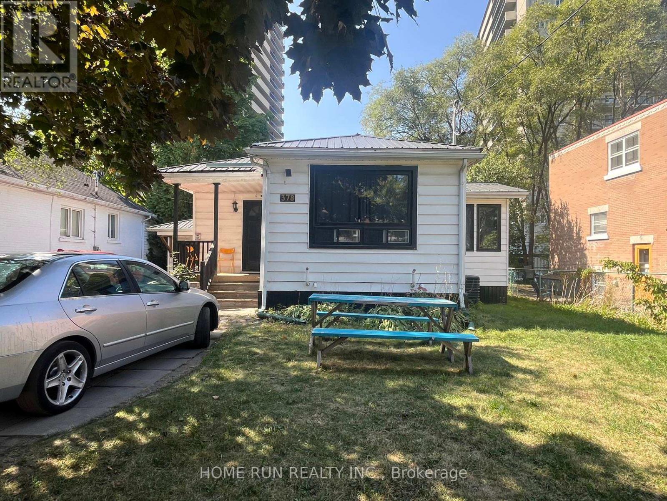We are here to answer any question about a listing and to facilitate viewing a property.
18 Rookie Crescent
Ottawa, Ontario
Welcome to this beautifully maintained EQ Scarlet end-unit townhome, perfectly situated on a quiet crescent in sought-after Fernbank Crossing. The open-concept main level features 9-foot ceilings and gleaming hardwood floors, creating a bright, stylish, and functional living space. The upgraded kitchen is a chefs dream, complete with stainless steel appliances, an oversized breakfast bar, pot lights, a walk-in pantry, and an over-the-range microwave.Hardwood stairs lead to the second floor, where you will find a spacious primary suite with a walk-in closet and a spa-inspired ensuite boasting double sinks, a soaker tub, and an oversized glass shower. Two additional bedrooms, a convenient second-floor laundry, and a full bath complete this level. The fully finished basement adds versatility with a large rec room and a full bathroom ideal for entertaining, a home office, or overnight guests.With 1,954 sq. ft. of living space, this turn-key home offers modern living in a family-friendly community, just minutes from Walmart Super centre, parks, schools, and scenic trails. (id:43934)
104 Holmwood Avenue
Ottawa, Ontario
Rarely offered, quietly positioned, and perfectly located in the Glebe. Backing directly onto Lansdowne Park and tucked quietly behind mature treetops, 104 Holmwood Avenue offers a unique opportunity to live steps from the city's energy while enjoying a calm, elevated setting. This rarely offered upper-unit townhome delivers bright interiors, thoughtful design, and one of Ottawa's most walkable locations.The open-concept main level features floor-to-ceiling windows, a modern chef's kitchen, and seamless access to a spacious balcony overlooking lush greenery, providing privacy and seasonal views year-round. The home includes two bedrooms, two and a half bathrooms, and a functional layout well suited for both everyday living and entertaining. Located in the heart of The Glebe, the lifestyle is unmatched. Enjoy immediate access to the Rideau Canal, concerts, farmers' markets, restaurants, cafés, and boutique shopping. Grocery stores, schools, daycares, fitness centres, pharmacies, and medical services are all within walking distance. Extensive bike paths and nearby transit options provide easy connections across the city, including downtown and the airport. Additional features include underground parking with EV infrastructure, secure bike storage, and low condo fees that offer a low-maintenance lifestyle. The property is also well positioned near the future Ottawa Hospital Civic Campus, with Old Ottawa South, Old Ottawa East, and Centretown close by. A rare offering that combines location, livability, and long-term value in one of Ottawa's most established and desirable communities. (id:43934)
443 Haresfield Court
Ottawa, Ontario
Welcome to this stunning brand-new 3-bedroom luxury townhome located on a quiet cul-de-sac in a fully established neighbourhood in Riverside South ( no ongoing construction). With 9ft ceilings on the main floor, this home showcases high-end finishes throughout, including upgraded hardwood flooring on the main level, smooth ceilings, pot lights, and a large window at the back of the house to allow loads of natural light to flow into the home. The gourmet kitchen features upgraded quartz countertops, sleek tile backsplash, brand-new luxury stainless steel appliances, and a large island with an extended breakfast bar. For added convenience and organization, there is a large walk-in pantry off the kitchen with shelving. Upstairs, you'll find a generously sized primary bedroom, complete with a walk-in closet and a serene primary ensuite with a double-sink vanity, quartz countertops, a walk-in shower, and built-in shelving. All bathrooms feature upgraded tile floors and upgraded quartz counters for a consistent, upscale look. The staircase at the back of the house leads to a large, finished family room in the basement, which provides ample extra living space for movies, games, or quiet relaxation. With the modern linear electric fireplace, there is added warmth to the space for winter days or nights. Additional features include central air conditioning, a humidifier on the furnace, and an HRV system for year-round comfort. Ideally located near schools, shopping, and transit, this home offers a perfect blend of style, comfort, and convenience in a completed, quiet neighbourhood. Interior photos are of a model home; finishings, paint, light fixtures, appliances & upgrades vary. (id:43934)
223 Bankside Way
Ottawa, Ontario
Find more room for family in the 4-bedroom Rockcliffe Executive Townhome. You're all connected on the open-concept main floor, from the dazzling kitchen to the formal dining room and bright living room. Find more space in the walk-out basement, with finished rec room and 3-piece bathroom. The second floor features all 4 bedrooms, 2 bathrooms and the laundry room, while the primary bedroom includes a 3-piece ensuite and a spacious walk-in closet. Located on a premium lot backing onto greenspace/future park! Find your new home in Riversbend at Harmony, Barrhaven. August 27th 2026 occupancy. (id:43934)
919 Antonio Farley Street
Ottawa, Ontario
This end-unit freehold townhome (Hudson model) offers a bright, open layout with modern flooring throughout the main level and extra windows that fill the home with natural light. The open-concept main floor is anchored by a modern kitchen featuring quartz countertops, island with seating, stainless steel appliances, ample cabinetry, and a pantry, flowing seamlessly into the living and dining areas. A gas fireplace adds warmth and definition to the space, while custom blinds are installed throughout.The upper level includes 3 spacious bedrooms, including a well-appointed primary suite with a walk-in closet, 2 additional storage closets, a sitting area, and a large ensuite complete with a soaker tub and separate shower. Convenient second-floor laundry and main bathroom complete the upper level.The finished basement provides flexible additional living space ideal for a family room, home office, or gym, along with a large dedicated storage room. The fully fenced backyard offers privacy and everyday functionality.Newly built and well maintained, this home is located directly across from a future school and a brand-new park in Cardinal Creek, a growing, family-friendly community known for its parks, trails, and convenient access to shopping, schools, and commuter routes. More features to note: $15,000 in builder upgrades to kitchen and bathrooms, oversized garage and premium oversized lot. (id:43934)
47 Kidgrove Gardens
Ottawa, Ontario
Welcome to 47 Kidgrove Gardens - A solid, 3-bedroom bungalow in sought-after Tanglewood. This charming 3-bedroom, 3-bathroom traditional bungalow is full of updates and move-in ready, located in the desirable family-friendly neighbourhood of Tanglewood. Step inside to a welcoming entrance featuring brand new porcelain tile, leading into a spacious, entertainment-sized living and dining room - perfect for gatherings. The beautifully refreshed satin-sheen hardwood floors add warmth and elegance to the space. The bright, eat-in kitchen offers a fresh look with professionally painted cabinets, new hardware, and a full suite of upgraded appliances in the kitchen: a brand-new fridge, dishwasher, and microwave/hood fan, plus a stove that's just two years old - making cooking and cleanup a breeze. The main bathroom has been fully renovated, featuring porcelain tiles, a new vanity with Carrera white stone vanity top, bathtub, toilet, and modern light fixture. The entire home has been freshly painted, providing a crisp, clean feel throughout. Downstairs, the newly carpeted basement is designed for fun and functionality. It includes a large rec room, a bar area, an office space, and ample storage - perfect for family living and entertaining. Outside, the generous backyard is mostly hedged, offering privacy and plenty of space to enjoy warm summer days. This is a fantastic opportunity to own a home in a well-established neighbourhood. Don't miss your chance to call 47 Kidgrove Gardens your new address! (id:43934)
2316 Longwater Street
Ottawa, Ontario
Nestled in a family-friendly neighborhood near top-rated schools and beautiful parks, this charming home offers the perfect blend of comfort, space, and convenience. Step inside to find gleaming hardwood floors and a warm, inviting fireplace that anchors the main living area. The open-concept kitchen flows seamlessly into the dining and living spaces ideal for both everyday living and entertaining. This home features 3+1 bedrooms, including a finished basement complete with an additional bedroom and full bathroom perfect for guests, a home office, or in-law suite. In total, there are 3 full bathrooms and 1 powder room, providing plenty of space for the whole family. Whether you're relaxing in the bright living room, preparing meals in the modern kitchen, or enjoying the finished basement, this home has it all. Book you (id:43934)
301 - 570 De Mazenod Avenue
Ottawa, Ontario
Welcome to The River Terraces at Greystone Village where refined urban living meets the tranquility of nature. This exceptional 2-bedroom residence, just steps from the Rideau River and Canal, offers approximately 954 sq. ft. of beautifully curated living space designed for comfort, elegance, and ease. A generous foyer opens to an airy, light-filled layout adorned with engineered hardwood floors. The sleek, white gourmet kitchen features Corian countertops, subway tile backsplash, shaker cabinetry, stainless steel appliances, and an oversized breakfast bar a perfect balance of style and function. The open-concept living and dining area invites both relaxation and entertaining, with large windows that flood the space with natural light and access to a private balcony complete with natural gas BBQ hookup. The primary suite is a serene retreat, offering ample closet space and a spa-inspired ensuite with a glass walk-in shower. A second bedroom, a full main bath, and in-suite laundry complete this thoughtfully designed home. Residents of The River Terraces enjoy an elevated lifestyle with amenities that include a fitness centre, yoga studio, fireside lounge and library, private dining room with kitchen, pet and car wash stations, and commercial-grade laundry facilities all within one of Ottawa's most coveted communities. Underground parking features rough-ins for EV charging. (id:43934)
213 Bankside Way
Ottawa, Ontario
There's room for more in the 4-bedroom Simcoe Executive Townhome, where open-concept living brings your family together. The main floor is the perfect spot to gather, with a gourmet kitchen featuring a large pantry, a formal dining space and naturally-lit living room. The second floor includes all 4 bedrooms, 2 bathrooms and a laundry room, while the primary bedroom offers a 3-piece ensuite and a spacious walk-in closet. The walk-out basement offers a finished rec room and an additional 3-piece bathroom. Located on a premium lot backing greenspace/future park. Find your new home in Riversbend at Harmony, Barrhaven. August 18th 2026 occupancy. (id:43934)
267 Marilyn Avenue
Ottawa, Ontario
Build your dream home on this generous approx. 47 ft x 162 ft lot, tucked into a mature and well-established neighbourhood. Enjoy the perfect blend of nature and convenience, with Mooney's Bay Beach just minutes away-an ideal spot for summer days, scenic sunsets, and family outings. Extensive bike paths and walking trails located nearby, offering endless opportunities for outdoor recreation right from your doorstep. You'll appreciate being close to schools, parks, shopping, and everyday amenities, along with quick access to downtown and the airport. City services are conveniently located at the lot line, making your future build even easier. (id:43934)
825 Eileen Vollick Crescent
Ottawa, Ontario
Spread out in the Wynwood Corner Executive Townhome. You're welcomed into the foyer from the front porch, with the kitchen and connected dining and living rooms to one side. A large den is found on the opposite side, perfect for a home office or study. The second floor includes 4 bedrooms, 2 bathrooms and a laundry room, while the primary bedroom offers a 3-piece ensuite and a walk-in closet. Finished basement rec room for even more living space! Brookline is the perfect pairing of peace of mind and progress. Offering a wealth of parks and pathways in a new, modern community neighbouring one of Canada's most progressive economic epicenters. The property's prime location provides easy access to schools, parks, shopping centers, and major transportation routes. September 3rd 2026 occupancy! (id:43934)
378 Enfield Avenue
Ottawa, Ontario
Welcome to 378 Enfield - a true cash-cow investment property with absolutely positive cash flow! CAP RATE: 7.50% Located in an R2L zoning area, this property is legally approved as a rooming house with up to 7 bedrooms and also offers exceptional development potential. With further design, it can be redeveloped into a multi-unit apartment building from 6 units. Currently generating a gross monthly income of approximately $5,500, detailed cashflow and expense form ready for reference for serious buyer. This property is fully managed by a powerful professional property manager that has been handling all day-to-day operations smoothly - zero hassles for the owner. The main floor features 4 bedrooms, 2 bathrooms, a spacious kitchen, laundry room, and a bright living area. The basement includes 3 additional bedrooms, 2 bathrooms, and a full kitchen, ideal for flexible rental arrangements. Completely renovated in 2023, the home showcases upgraded plumbing, electrical, and HVAC systems, along with new insulation, fresh paint, and brand-new windows and doors throughout. Walking distance to Green & Fresh, Loblaws supermarket, Bus stations, RCMP headquarter, Canadian Cyber security center, around 2km to Ottawa University and one bus to Carleton University and surrounded by lots other amenities. This turnkey investment has been successfully operating for the past two years - a rare opportunity to own a high-performing, low-maintenance property with strong cash flow and future development upside! (id:43934)

