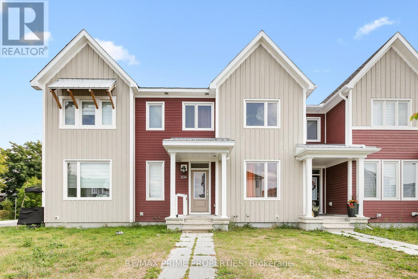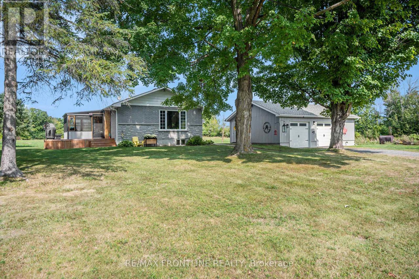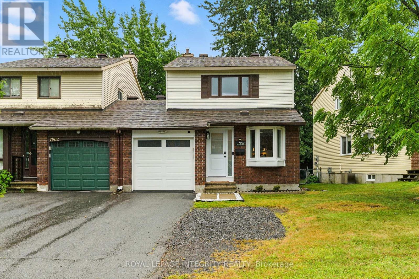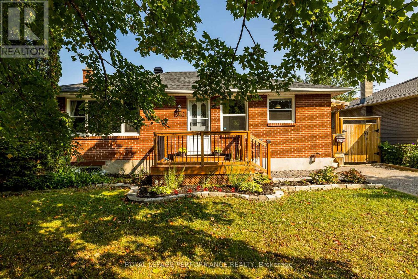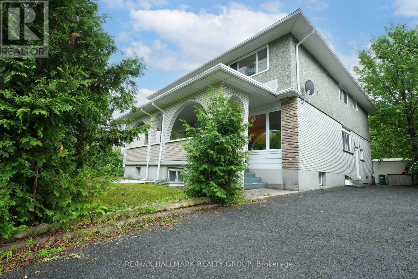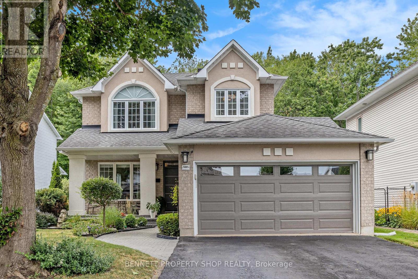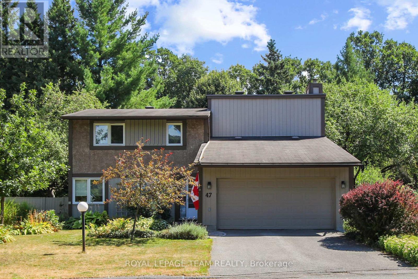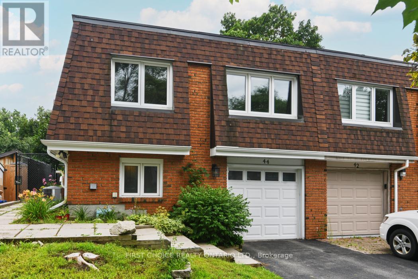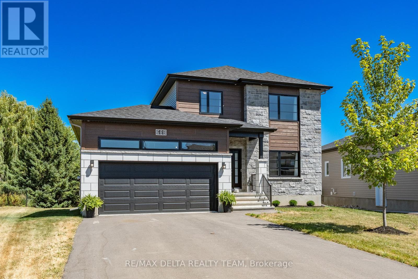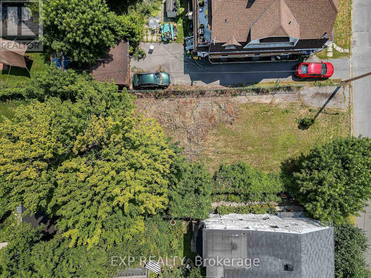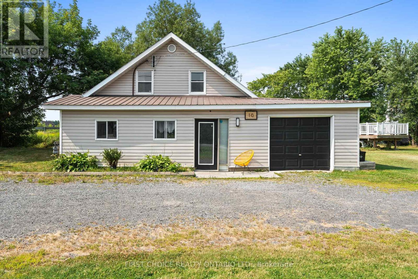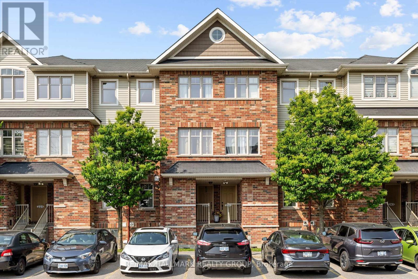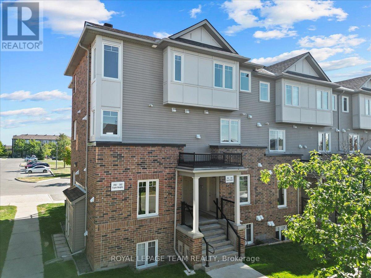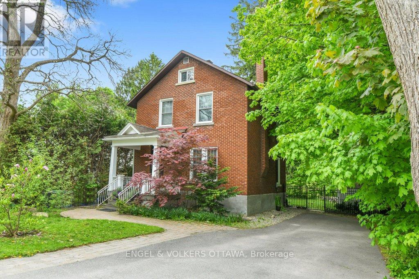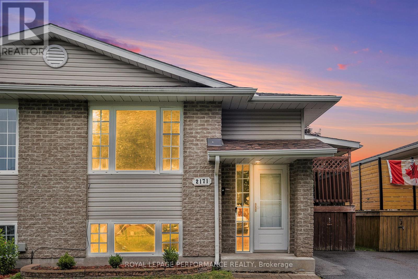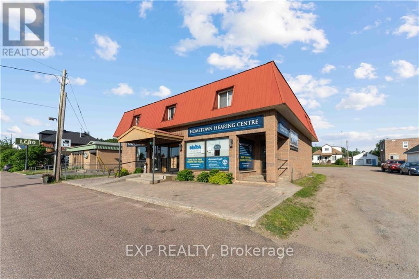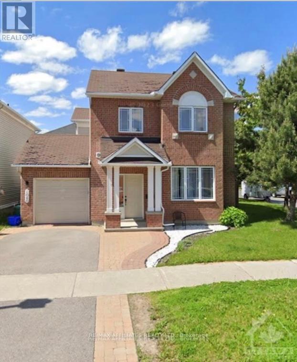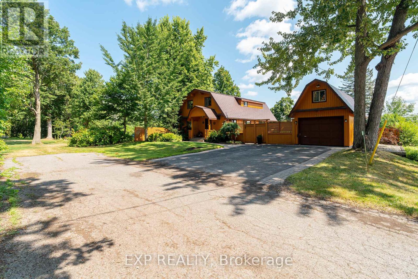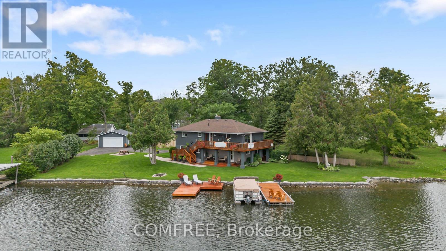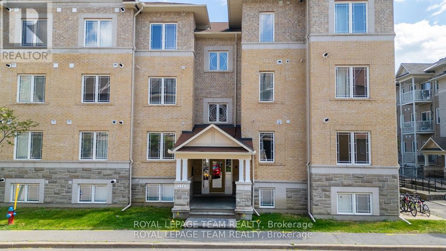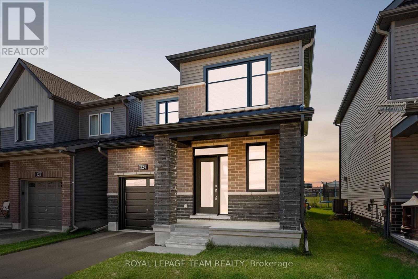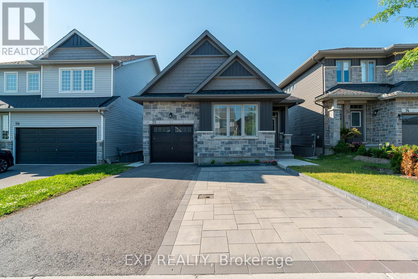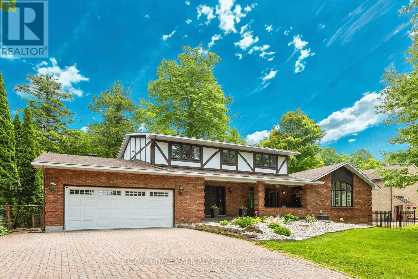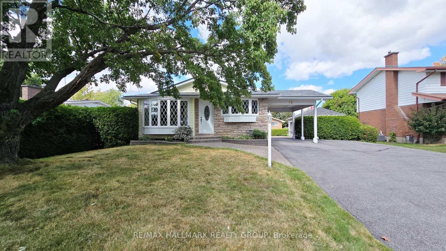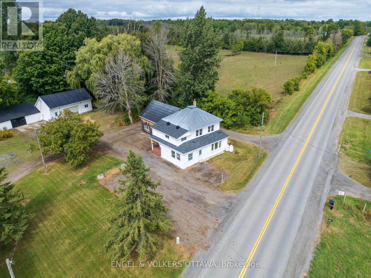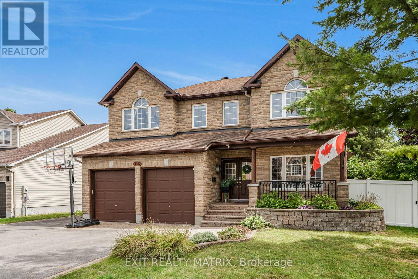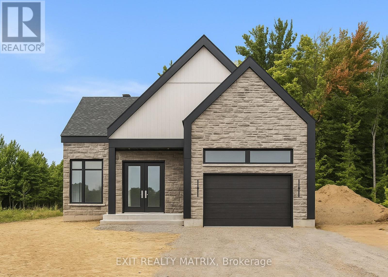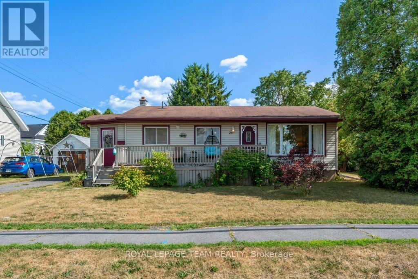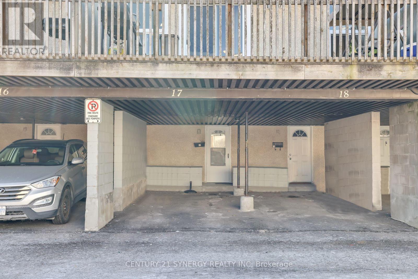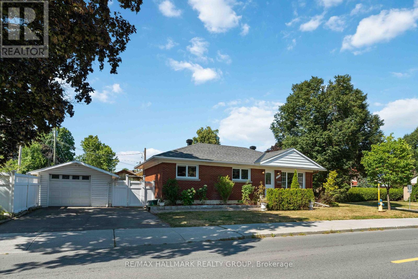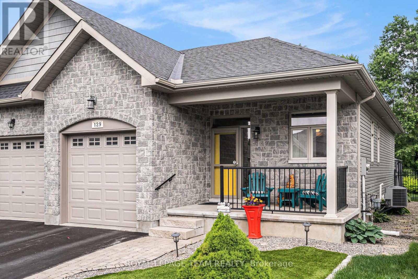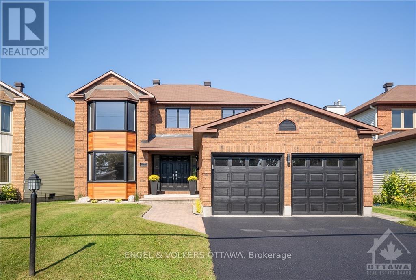We are here to answer any question about a listing and to facilitate viewing a property.
834 Bascule Place
Ottawa, Ontario
Step into this beautifully designed 3-bedroom, 2.5-bath townhome in the heart of Richmond. The interior features elegant hardwood floors, a modern kitchen with quartz countertops, and premium stainless steel appliances. A cozy den opens to a private balcony, while the upper level boasts a plush primary bedroom with a walk-in closet and luxurious ensuite. Enjoy the convenience of second-floor laundry and a fully finished basement that offers flexible living space. The spacious double-car garage provides ample parking and storage. Located in a vibrant neighborhood near top-rated schools, scenic bike paths, shopping, and dining, this home blends style, space, and prime location for effortless everyday living. Ideal for families or anyone seeking a modern, move-in-ready townhome. (id:43934)
240 Upper Scotch Line Road
Tay Valley, Ontario
Welcome to your own private oasis just minutes from Perth! This beautifully upgraded bungalow is set on a picturesque 2-acre lot with no rear neighbours and sweeping views of open fields: the perfect blend of country charm and modern comfort. Inside, the heart of the home shines with a brand-new kitchen featuring quartz countertops, sleek stainless steel appliances, and ample space for family gatherings. The fully renovated bathroom adds a touch of spa-like luxury, while two spacious bedrooms plus a versatile third bedroom/office on the lower level provide flexible living options. From the dining room, a new patio door opens into the enclosed sun porch a bright and cozy retreat that extends your living space. Step outside to the interlock patio and walkway, perfectly positioned between the home and the detached two-car garage. The garage itself has been upgraded with oversized 8 x 9 doors, while both the house and garage feature new shingles and eavestroughs, ensuring peace of mind for years to come. To top it all off, this home comes equipped with a back-up generator connected to the house, offering extra security and comfort during every season. With its wide-open views, tranquil setting, and thoughtful upgrades throughout, this home is more than a place to live its a lifestyle. Don't miss the chance to make this beautiful country retreat yours. (id:43934)
7900 Decarie Drive
Ottawa, Ontario
A rare find in Convent Glen, this beautifully maintained home, only attached by the garage, feels like a detached property while showcasing thoughtful upgrades, pride of ownership, and a location that offers everyday convenience, just minutes from the future LRT station and schools.The main living area is bright and inviting, with new luxury vinyl plank flooring and large windows that fill the space with natural light. The dining area features a contemporary light fixture and flows seamlessly into the living room with a cozy fireplace and patio doors leading to the fenced backyard with a freshly painted deck, surrounded by tall trees for added privacy. Create your own private oasis to enjoy summer lounge, family gatherings, or quiet relaxation.The modern kitchen offers new cabinets, backsplash, sink, and stainless steel appliances, providing a functional and stylish space for everyday cooking, with the eating area by the bay window filled with natural light streaming in.Upstairs features three spacious bedrooms, including a primary with its own 3-piece en-suite, plus fully updated bathrooms with new vanities, flooring, lighting, and mirrors.The lower level has been newly finished with a drop ceiling, fresh paint, baseboards, and modern lighting, offering incredible versatility as a home office, rec room, or play space to fit your lifestyle needs.Additional upgrades include a new basement exterior door, all new interior doors, smart plugs, exterior painting, and more!Set in a family-friendly neighbourhood, this home is steps from parks, the Ottawa River, NCC trails, shops, restaurants, Highway 417, and just minutes to the future LRT station. Ideal for first-time buyers or downsizers, this stylish, functional, move-in ready home invites you to create the lifestyle you've been dreaming of. (id:43934)
343 Fullerton Avenue
Ottawa, Ontario
Nestled in the heart of Overbrook, this charming 3-bedroom bungalow offers the perfect blend of city convenience and private retreat. Tucked away on a quiet, tree-lined street, this home features a spacious backyard ideal for unwinding or entertaining. Step inside to discover a beautifully renovated kitchen featuring stainless steel appliances, granite countertops, subway tile backsplash, built-in oven, and a cooktop. The bright and airy layout offers great sightlines, with large French doors leading to the deck and backyard. The sun-filled living room boasts gleaming hardwood floors and pot lights, creating a warm and inviting space to unwind. The main floor offers a perfectly appointed primary bedroom and a spacious secondary bedroom. The lower level includes a third bedroom with an oversized window and a large rec room ideal for a home office, gym, or play space with the potential to create an income-generating secondary unit. Outside, enjoy relaxing on the deck or make the most of the weather and tackle a project in the custom shed. Stroll to the local butcher, bike downtown, and experience the charm and convenience of life in Overbrook. Recent upgrades include: Furnace/AC (2016), Roof (2016), Windows (2019), Fridge (2023), Front Porch (2024), Side Porch (2018), Shed (2018), Newer Rear Deck. (id:43934)
2666 Regina Street
Ottawa, Ontario
Welcome to 2666 Regina Street, a versatile 3+2 bedroom, 3 bathroom semi-detached home in the highly sought-after Britannia community, steps from Britannia Beach, the Ottawa River, scenic NCC trails, public transit, and the soon-to-arrive LRT extension. Designed with both comfort and function in mind, it features hardwood floors on the main and upper levels, a bright eat-in kitchen overlooking a fully fenced backyard, and spacious living and dining areas perfect for entertaining or relaxing. The lower level expands your possibilities with a generous rec room, extra bedroom, laundry, storage, and a flexible multi-purpose space ideal for extended family, an in-law suite, or future rental income. With a new furnace (to be paid out by the buyer), a 2021 roof, and an owned hot water tank, this home offers outstanding potential in a rapidly growing neighbourhood, an ideal opportunity for investors and buyers alike. (id:43934)
221 Hawley Road
Merrickville-Wolford, Ontario
Welcome to this inviting 3-bedroom, 1-bathroom bungalow set on 2.7 acres of waterfront on peaceful Kilmarnock Island. With a durable metal roof and a detached 2-car garage, this home is as practical as it is charming. The basement provides plenty of storage, while the easy, gentle slope to the water makes the property ideal for all ages to enjoy. A beautiful bunkie by the shoreline and a dock already in place create the perfect setting for family fun, fishing, or simply relaxing by the water. Just down the road from the scenic Kilmarnock Locks and Kilmarnock Orchards, this property offers a cozy retreat in a truly picturesque location. (id:43934)
5885 Gladewoods Place
Ottawa, Ontario
Nestled in Chapel Hill, one of Ottawa's most prestigious eastern suburbs, this jaw-dropping home backs onto a lush forest, offering unparalleled privacy with no rear neighbours. Meticulously updated, it boasts gleaming new hardwood floors, a sleek modern banister, fresh paint, contemporary lighting, and stylish new doors throughout. The heart of the home is its cozy fireplace, where you can unwind while gazing out at the ever-changing forest landscape, a breathtaking view that feels like a private retreat. The upstairs primary bedroom is a sanctuary, featuring a one-of-a-kind walk-in closet and a fully renovated master bathroom with luxurious finishes. Downstairs, the space dazzles with modern flair, including a renovated fourth bedroom perfect for guests or a home office. Every detail of this home exudes sophistication and comfort. Beyond its beauty, the location is unbeatable, with easy access to top-rated schools, endless green spaces, and every amenity you could need, from shopping to dining. This Chapel Hill gem combines serene seclusion with urban convenience, making it the ultimate dream home for those seeking both elegance and tranquillity in a vibrant, highly regarded community. (id:43934)
L - 107 Artesa Private
Ottawa, Ontario
**OPEN HOUSE: Saturday, September 6th 2-4PM** Bright and spacious upper-level 2-bedroom, 1-bathroom condo located in the highly sought-after Trailwest community of Kanata. Freshly painted throughout and featuring new luxury vinyl flooring, this home offers an inviting and modern feel. The open-concept design boasts a generous living area with vaulted ceilings, a hardwired Bose home theatre system, and direct access to a large private balcony (approx. 25 x 6) overlooking peaceful greenspace and trees. The modern kitchen is equipped with stainless steel appliances, a convenient breakfast bar, and ample counter and cabinet space - perfect for cooking and entertaining. The primary bedroom offers 9 ceilings and a large closet, complemented by a spacious secondary bedroom and a full 4-piece bathroom with separate tub and shower. Convenient in-unit laundry closet is situated just off the kitchen. Includes 1 parking space (#31) ideally located only a few steps from the door. With NO pet restrictions, this condo is ideal for animal lovers. Easy access to Highway 417, minutes from shopping, restaurants, schools, and public transit. A fantastic opportunity for first-time buyers, downsizers, or investors! (id:43934)
47 Inuvik Crescent
Ottawa, Ontario
Lovely renovated 4 bedroom 2 story home with a double garage. Private irregular shaped lot backing onto a treed bicycle path. Attractively landscaped including an interlock front walkway. Conveniently located main floor closet, powder room and inside access to the garage. Renovated kitchen with a pass thru to the family room, pot lights, ceramic flooring, solid birch cabinets and a patio door to a large deck. Spacious living room with a wood burning fireplace and a picture window facing the backyard. Expansive dining room also has a large window for extra natural lighting plus a doorway to both the living room and the kitchen. Good sized master bedroom with a walk-in closet, 2 piece ensuite and a picture window. Fully renovated main bathroom with heated ceramic flooring. Three additional bedrooms on the second level. Hardwood flooring on both levels. Easy access to schools, park and ride, shopping, transit and the 417. Well cared for home on a quiet crescent. (id:43934)
1904 - 179 Metcalfe Street
Ottawa, Ontario
Welcome to The Surrey at Tribeca East! This beautifully maintained 1 Bedroom + Den condo offers 753 sq. ft. of bright, open-concept living space on the 19th floor, showcasing spectacular city views and a smart, functional layout. Freshly painted throughout, the unit features a spacious primary bedroom, a versatile den/home office, and a modern kitchen/living/dining area ideal for entertaining. The sleek kitchen includes granite countertops, stainless steel appliances, and an island. Step out onto your private balcony and enjoy the downtown skyline. This unit comes complete with in-unit laundry and central A/C. Residents enjoy access to exceptional building amenities including a fitness centre, party room, rooftop terrace, indoor pool, and concierge service. Unbeatable downtown location! Farm Boy is right next door, with Parliament Hill, the Rideau Canal, LRT stations, shopping and dining all within walking distance, you may not need the one underground parking spot included! Perfect for professionals, downsizers, or investors seeking the best of urban living in one of Ottawas most prestigious addresses. Don't miss this opportunity! (id:43934)
2833 Dunrobin Road
Ottawa, Ontario
This stunning bungalow is nestled in the serene surroundings of Ottawa and is situated on a generous 106'x150' lot with an INGROUND POOL with NATURAL GAS HEATING. The property is a haven for outdoor enthusiasts, featuring an inviting inground pool that promises endless summer enjoyment, along with a spacious storage shed to accommodate all your outdoor tools and equipment. Constructed in 2019, the home boasts a beautifully designed modern kitchen that will captivate any culinary enthusiast. It is equipped with top-of-the-line stainless steel appliances, elegant quartz countertops and a stylish tile backsplash, making it a true chefs dream. The main floor offers the convenience of laundry facilities and a charming covered front porch, perfect for enjoying your morning coffee or unwinding in the evening. The interior is thoughtfully designed to provide ample space and comfort, featuring 3 well-appointed bedrooms on the main floor. The fully finished basement has been professionally painted and offers new vinyl plank flooring (March 2025). The lower level also enhances the home's versatility, offering a 4th bedroom, cozy family room, bathroom and kitchenette, creating a perfect retreat for entertainment or relaxation. Safety and reliability are key features of this home, equipped with a full Generac system to ensure peace of mind during power outages. The oversized garage with wide side door access not only makes parking convenient but also provides additional storage options for vehicles or equipment. Located just minutes from Porcupine Park, West Carleton Secondary School and the Dunrobin Community Center, this residence combines the charm of country living with easy access to essential amenities. Whether you're seeking a family home or a peaceful retreat, you will receive the best of both worlds. Experience the comfort, style and functionality of this remarkable property, where every detail is designed to enhance your quality of life. (id:43934)
14 Provost Street
North Stormont, Ontario
Welcome to 14 Provost Street, a charming 3-bedroom, 2-bath bungalow offering comfort, functionality, and small-town living at its best. Perfect for first-time buyers or those looking to downsize, this home combines an inviting layout with the peace and charm of Cryslers welcoming community. Step into a warm foyer that opens into an airy, open-concept living space. The living and dining rooms flow seamlessly together, making it easy to entertain or simply enjoy everyday family life. The spacious kitchen is the heart of the home, featuring ample storage, a peninsula counter with seating for two, and direct access to the backyard, perfect for summer barbecues or morning coffee outdoors. Down the hall, youll find a generously sized primary bedroom, two additional bedrooms ideal for family, guests, or a home office, and a full bathroom complete with a relaxing soaker tub. The unfinished basement offers endless possibilities, whether you envision a rec room, gym, workshop, or extra storage, this blank canvas is ready for your personal touch. Step outside to enjoy the backyard with its deck, providing the perfect spot to unwind or gather with friends. The lot is manageable yet offers enough space to garden, play, or simply soak in the peaceful surroundings. Located in the heart of Crysler, this home is close to everything you need. The village is known for its strong sense of community, local shops, recreational activities, and parks. With schools, a community centre, and walking trails nearby, Crysler is the perfect place to raise a family or enjoy a slower pace of life. Plus, you'll love the easy commute to both Ottawa and Cornwall, offering the best of rural charm with city convenience. 14 Provost Street is more than just a house, its a home where new memories are ready to be made. (id:43934)
306 - 373 Laurier Avenue E
Ottawa, Ontario
373 Laurier Ave E Spacious 3-Bedroom Condo in Sandy HillWelcome to your new home in the heart of Sandy Hill! This generously sized 3-bedroom, 2-bath condo offers the perfect blend of style, comfort, and convenience ideal for families, professionals, or anyone looking to enjoy downtown Ottawa living. Inside, you'll love the high-quality flooring, updated kitchen and bathrooms, and a rare full in-suite laundry room, quarts counters, beautiful appliances and a double oven. A dedicated parking space is included, and all utilities are covered making this home as practical as it is beautiful. Step outside your door to enjoy the buildings resort-inspired amenities: a stunning outdoor pool surrounded by lush landscaping, BBQ and picnic areas, a gazebo, and multiple lounging spaces. Residents also enjoy his-and-hers saunas with change rooms, a party room available at a small fee, two convenient guest suites (extra fees), and secure locker storage.Beyond the building, you're just steps away from shopping, trendy restaurants, the University of Ottawa, the Rideau River, scenic parks, and everything downtown has to offer.This condo truly offers it all space, lifestyle, and location. Don't miss the opportunity to see it for yourself. (id:43934)
44 Oberon Street
Ottawa, Ontario
OPEN HOUSE THIS SUNDAY 2-4PM. Price Improvement! Incredible value! First time buyers and investors note this updated family home...it is a must see! This home boasts 4 bedroom 1.5 bathroom home with large fenced back yard & attached single garage with inside entry. Walk into the bright foyer/landing with closet and high ceilings and up only a few steps to the main floor featuring: updated kitchen with newer white cabinets, good sized island, loads of counter space, upgraded appliances and porcelain sink, large open living/dining space 2 bedrooms and a full bathroom. The large bright windows let natural light in throughout each level, enjoy the quality new flooring throughout main level.The primary bedroom is freshly painted in a neural tone and easily fits a king sized bed and w/ a very large closet and the 2nd bedroom is a good size room with storage space..both bedrooms overlook the backyard. Take only a few steps down from the entry landing to the lower level that features: large windows in each of the 2 large bedrooms that also look into the back yard, please note that the large windows are at grade and this allows these rooms to flooded with light all afternoon and either would also double easily as a den or office. Large powder room, storage closet and oversized utility room with laundry and loads of extra storage. The 1 car garage offers enough space and height for a full sized vehicle and space for storage and offers inside entry. The bright and airy space will not disappoint. This turn-key home is walking distance to grocery, restaurants and walking paths and public transit! No condo fees or association fees. Vacant ...easy to show. (id:43934)
688 Geneva Crescent
Russell, Ontario
Absolutely stunning, meticulously maintained 4 bed, 3 bath + den Vienna II model on a premium oversized lot lined with mature trees offering a serene setting. Soaring 9ft ceilings, wall rounded corners, neutral tones, hardwood, tile & main floor den grace this open floorplan. Gourmet kitchen is equipped with extended height cabinetry, quartz countertops, stainless steel appliances, backsplash, island with breakfast bar & walk in pantry. Adjacent to the kitchen you will find dining and living rooms flooded with natural light, a stately fireplace with tile surround and picturesque views of the tree lined lot. Eye catching staircase open to above features decorative iron spindles for an added touch of elegance. The second floor lends itself to a generous size primary bedroom with a huge walk-in closet & 4 pc ensuite bath boasting a sliding barn door and exquisite tile work. 3 more great size bedrooms and a full bath will also be found on the 2nd floor complimented by Berber carpeting and tile. Basement is wide open, has a bathroom rough in and awaits your vision. Window on the left side has been upgraded to a larger size to accommodate a bedroom or simply allow more natural light to enter. Oversize yard is perfect for BBQ season, entertaining friends and family. Lots of space here allows for so many possibilities! Garage is EV plug-in ready. (id:43934)
29 Marquette Avenue
Ottawa, Ontario
40 x 100 foot building lot in sought-after Kingsview Park - ideally positioned just steps from vibrant Beechwood Avenue and directly facing Optimist Park. Zoned R4UA, offering a variety of low-rise residential development options. This prime location presents a rare opportunity to build your dream home or investment property in a peaceful, established neighbourhood while enjoying quick access to shops, cafes, restaurants, schools, and transit. Easy commute to downtown and minutes to the Rideau River pathways. (id:43934)
10 Campbell Reid Court
Ottawa, Ontario
OPEN HOUSE THIS SUNDAY 11AM-1PM. PRICE IMPROVEMENT! Affordable Kanata home! This is a lifestyle opportunity...COUNTRY IN THE CITY ....perfect for discerning Buyers looking for value and affordability. If your perfect home requires privacy, large yard and value! Look no further...will appointed on a large lot this sun-filled 4 bedroom home w/ 1 attached garage offers this and more! Open the door to this bright entry offering both good sized closet and space for boots and shoes! The airy main level offers many updates and features: great cupboard and counter space, an open living/dining area with large windows and door to access back patio area. The main level also offers 2 good sized bedrooms, storage, powder room and main floor laundry. The upper level boasts: 2 large bedrooms with large windows and storage and full bathroom. Located on the edge of Kanata this home is ideal for people that want a country lifestyle while enjoying the conviences of a suburban living. Minutes to shops, great resturants and within great school boundries! Investor, singles and young families will certainly appreciate this opportunity to own a detached home under 700k! New furnace (Feb-2023) Natural gas (Aug-2023) Well water & sump pump replaced (2022) Hot water tank (2015) steel roof (2002) pool (2016). Things to note: large amount of parking, on a quiet cul de sac, no rear neighbours, on private well and septic. Buyer to verify zoning and future uses. Please note one photo with island in kitchen has been virtually staged. Quick Closing possible. (id:43934)
235 Keltie Private
Ottawa, Ontario
Theme of this property: Lifestyle of the Suburban Oasis. Unbeatable location! Only 7 min walk to Transitway rapid bus system to downtown, or a 5 min walk across the street to Chapman Mills Ultra Plaza. It has all the food, shopping and entertainment you need! Take possession anytime... Move in or buy as an investment. Easy to rent. This Stacked Condo townhouse is two-stories with the living area on the main floor and 2 bedrooms with a full bathroom and laundry in the basement. Inside is FRESHLY PAINTED, as you walk into the foyer, there's a powder room and then step into the OPEN CONCEPT area with Kitchen, living room and dining area with warm hardwood floors! The KITCHEN will 'WOW' you compared to others. Mobile MATCHING Breakfast bar/Kitchen island so you can adjust to your style! Great to entertain and enjoy with your family and friends. Low maintenance, perfect for the lifestyle enjoyment and convenient living. NO Water/Sewer bill! (included in condo fee) Property taxes were only $204/month. Doesn't have many stairs... and the 2 bedrooms stay cool in the basement area. Parks and schools are all near here. Walk to rapid bus transit or take main streets into town. There is a shaded backyard area for BBQ and such... walk from the living room to the back deck and open grass area. Condo allows BBQ for these units ONLY, owners on the top floor unit don't have this feature! The basement has 9ft ceilings in the bedrooms, big windows and large bedrooms. Big bathroom with SEPARATE shower and ROMAN bathtub. It is a bright semi-basement style, with a lot to offer. Your parking gets plowed by the condo corp... LOW to NO Maintenance. Stainless steel appliances in the kitchen and washer and dryer are included. Want to see great value? Come take a look... **WE WELCOME ANY SERIOUS OFFER** (id:43934)
282 Espin Heights
Ottawa, Ontario
This end unit model comes with 2 spacious bedrooms, 2.5 bathrooms, including beautiful master ensuite. Condo is well equipped with modern finishes and upgraded cabinetry and floors in the kitchen and bathrooms. Main floor features bright great room, with multiple windows to allow for natural light. 6 upgraded appliances included (Fridge, stove, dishwasher, microwave, washer & dryer) ample counter and cabinet space. Nearby amenities include recreational sports complex, trails and parks, Stonebridge Golf Course, public transit and all essential shopping needs in the heart of Barrhaven. Occupants can enjoy 2 covered balconies located off living room and master bedroom. Comes with 1 parking space located directly behind the Home. A 2nd parking space is available for an additional monthly cost. Credit and reference check required. Min 1 yr lease. All offers must include current letter of employment, full credit summary and completed online rental app. 24hrs notice for showings, as per form 244. (id:43934)
141 Minto Place
Ottawa, Ontario
A delightful red brick heritage cottage in the heart of the Old Village offered for the first time on the open market is now available. This rare opportunity places you in a serene and peaceful setting, backing onto the beautifully landscaped grounds of one of Rockcliffe Park's landmark embassy residences. Now designated a Federal Heritage District, Rockcliffe Park is renowned for its historic charm and architectural significance. This 3-bedroom home is a true gem, thoughtfully updated to preserve its period character with handsome trim and moldings. The kitchen features granite counters, while a newly renovated luxe main bath offers a large soaking tub and separate shower, bringing modern comfort to the space. The main level includes a cozy living room anchored by a classic mantle and electric fireplace, and a well-scaled dining room with views of the private rear garden and embassy grounds. Enjoy walking distance to top neighbourhood schools, parkland, trails, the Ottawa River, tennis club, and the shops and dining options of Beechwood Village. This is an exceptional opportunity to live in a high-demand area rich with history, charm, and future potential.The seller has never lived in the property; it has been well tenanted over the years. Current tenants are on a month-to-month lease and are happy to stay. (id:43934)
Lph12 - 270 Dufferin Street
Toronto, Ontario
Striking Design in a Prime Location! Discover this stunning 3-bedroom, 2-bathroom Lower Penthouse at XO Condos. Floor-to-ceiling windows showcase panoramic views of Lake Ontario, while the oversized balcony extends your living space outdoors. Inside, the thoughtfully designed layout features modern finishes, sleek cabinetry, generous storage, and plenty of room for both entertaining and comfortable everyday living. This residence comes complete with parking, locker, and Rogers Internet included. Built by Lifetime Developments & Pinedale Properties, XO Condos offers unparalleled views, refined finishes, and world-class amenities - an exceptional opportunity for its next owner. (id:43934)
2171 Glen Brook Drive
Cornwall, Ontario
Semi detached raised bungalow in the desirable East Ridge Subdivision. This 2 +1 bedroom home is situated in a family friendly neighbourhood and offers early possession. Open concept layout. Bright and spacious living room. Kitchen with functional island and matching appliances. Dining area leads to side deck and fenced backyard. Two main floor bedrooms with ample closet space. 4pc bathroom with tub/shower combo. Partially finished basement includes 3rd bedroom/den, 2pc bathroom with laundry tub and w/d hookups. Other notables: Roof shingles 4yrs, Hot water tank 2023, duct cleaning 2024, paved driveway. Schools, church, shopping and other amenities nearby. Quick commute to Montreal. *Some photos have been virtually staged. As per Seller direction allow 24 hour irrevocable on offers. (id:43934)
12 Dunn Street
Madawaska Valley, Ontario
Welcome to a prime investment opportunity that awaits its next owner! Centrally located in Barry's Bay, encompassing 3 commercial and 3 residential units, forming an ideal turnkey operation. Included in this offering is an additional vacant lot at the rear of the property, providing opportunities for extra parking or potential future expansion. The main floor commercial spaces boast varying sizes, already occupied by reputable tenants. This guarantees an immediate income stream & a seamless transition for the new owner. The second level accommodates two units, each comprising 2 bedrooms and 1 bathroom, while the lower level offers a cozy 1-bedroom, 1-bathroom layout. Abundant storage options throughout the lower level enhance the practicality and livability of the spaces. Your investment is secured with a solid foundation and economic operation. Enjoy the convenience of being just steps away from all amenities. min 24 hr notice required for showing, 48 hr irrevocable on all offers. (id:43934)
1040 Capreol Street
Ottawa, Ontario
METICULOUS! Discover the perfect family home nested in the neighbourhood of Orleans situated on a corner lot. Living spaces offers unparalleled tranquility with breathtaking front view. (3+1) 4 bedroom detached home features interlock walkway to wide foyer & entrance from the garage. Designed to accommodate a growing or multigenerational family. Pride of ownership prevails in this stunning home! Outdoor surrounded by interlock and lush garden front and back. Family oriented in the heart of Orleans. Extremely well cared and upgraded. Offers an excellent living space. This stunning home is bright and has an open concept layout with lots of natural lights. Oak and hardwood floor. Open concept formal living & dining room illuminated by pot light fixtures. Family room offers a cozy gas fireplace overlooking the backyard. Sleek finishes, and a breakfast nook overlooking a private backyard oasis. The kitchen features a beautiful backsplash, all stainless steel appliances, solid wood cupboards, and plenty of large cabinet space and counter space, as well as a granite counter with a double sink. Perfect for families seeking a high quality living space. Sliding patio door to fully fenced, wide yard. The backyard has a gorgeous interlock stone patio, and is spacious ideal for entertaining. The second floor has a primary bedroom with a walk-in closet and 3 piece ensuite bath and 2 other generous sized bedrooms. Fully finished basement offers an office, an additional large bedroom, full bath, laundry room, a good storage room, an ideal recreational space. Ideal for extended family, guests, or creating the ultimate entertainment hub. Conveniently located within walking distance to grate ranking schools, parks, public transit & shopping centers. 24 hr notice required, property is tenanted. Don't miss out on this opportunity and book your showing! (id:43934)
1604 Haydon Circle
Ottawa, Ontario
This elegant 2-bedroom, 1.5 bathroom, 3-storey townhome offers over 1,100 square feet of thoughtfully designed living space in the highly sought-after and family-friendly Barrhaven Mews neighborhood. Meticulously maintained, the home seamlessly blends modern functionality with refined finishes throughout. The spacious entryway welcomes you with a mirrored closet and dual access to both the garage and in-unit laundry room. Large, sun-filled windows bathe the interior in natural light. The open-concept kitchen, complete with stainless steel appliances, is a chefs delight, featuring a breakfast bar and ample cabinetry with pot drawers. The expansive living and dining areas are enhanced with brand-new light fixtures and recessed pot lights, leading to a private balcony ideal for summer relaxation. Upstairs, the primary bedroom features a walk-in closet, while the second bedroom is equally spacious with its own closet, ideal for use as a home office or fitness space. Both bedrooms are connected by a well-appointed 4-piece bathroom and are complemented by a separate storage closet. Proximity to Barrhaven Town Centre (300 meters away), public transit (LRT & bus routes), top-rated schools, parks, and community facilities. This rare rental opportunity combines comfort, convenience, and lifestyle. Dont miss your chance to call it home. (id:43934)
105 - 205 Bolton Street
Ottawa, Ontario
Welcome to 205 Bolton, Sussex Square, an elegant address tucked between the beauty of the river and the green spaces of Lowertown. Set in an upscale, boutique building home to a discerning demographic, this spacious 2-bedroom + den, 2-bathroom condo offers the best of refined urban living. Soaring ceilings, an abundance of windows and gorgeous hardwood floors create a bright, open feel throughout the main living areas. The open concept living and dining room flows seamlessly into a chef-worthy kitchen, perfect for entertaining or everyday living. The spacious primary suite features a walk-in closet with custom closet solution and a private ensuite bath, while the second bedroom and full bathroom offer flexibility for guests or family. The large den, complete with built-in bookshelves, is an ideal home office or cozy retreat. The second bedroom features generous proportions and a murphy bed/desk combo. The private terrace is absolutely glorious, perfect for morning coffee or evening wine. Enjoy the convenience of underground parking and a dedicated storage locker, along with premium building amenities: a rooftop terrace with BBQs and stunning skyline views, a fully equipped fitness centre, party room, secure bike storage, and EV charging stations. An exceptional home in a coveted location just steps from parks, the Rideau River, and everything downtown Ottawa has to offer. (id:43934)
6721 Rideau Street S
Ottawa, Ontario
Stunning Rideau River Waterfront Property 100 Feet of Water Frontage. This exceptional 3-bedroom waterfront home offers a rare opportunity to own 100 feet of prime frontage along the Rideau River. Enjoy expansive water views from inside the home and direct access to the river from your private dock ideal for boating, fishing, or simply relaxing by the water. Set on a private lot with no neighbours on either side, this home offers the ultimate in tranquility and seclusion. The backyard is a true retreat, featuring an in-ground pool and hot tub with unobstructed views of the river. Inside, the home is thoughtfully designed with high-end kitchen appliances, bright and spacious living areas, and quality finishes throughout. Located just minutes from Highway 416, local schools, shopping, and all the amenities of Manotick Village. Only 25 minutes to downtown Ottawa. Close to top golf courses and scenic trails, this home offers the perfect balance of convenience and lifestyle. A rare and unique opportunity on the Rideau River. (id:43934)
30 Lakeshore Drive
Trent Hills, Ontario
Welcome to your family's next adventure! This charming 3-bedroom, 1.5-bath, two-storey brick home offers 2,000 sq. ft. of comfortable, carpet-free living space on a beautifully landscaped, flat waterfront lot ideal for kids, pets, and outdoor fun. Set on 180 feet of deep, armour stone-secured shoreline, this property features two docks, a sandy beach, a lakeside fire pit, and plenty of space to run, play, and make lasting memories. Enjoy your morning coffee on the spacious upper deck as the sun rises over the water, then gather at the dock or beach for a sunset swim in the evening. With east, north, and west views, there's beauty all day long. Inside, the home has a bright, beachy feel with neutral tones, hardwood and laminate floors, and a cozy fireplace on each level (wood-burning on the main floor, electric upstairs). The layout is ideal for families or guests, with large indoor and outdoor spaces to relax and entertain. Located in a quiet waterfront community that blends seasonal cottages and full-time homes, you're just a 10-minute drive or boat ride to the village of Hastings, where you'll find shops, restaurants, and family-friendly activities. Other highlights include a 2-car detached garage, ample parking, spacious decks, and no wall to wall broadloom anywhere perfect for easy clean-up after a day at the lake. Whether you're looking for a year-round home, a cottage retreat, or a multi-generational getaway, this Rice Lake property is the perfect place to create unforgettable family moments (id:43934)
4 - 236 Paseo Private
Ottawa, Ontario
Bright and spacious 2-bedroom + den, 1.5-bathroom condo in a prime location! This beautifully maintained unit features an open-concept layout with large windows that fill the space with natural light. The open concept living is perfect for entertaining. Enjoy the spacious kitchen with great storage and eating bar. The den offers a flexible space for a home office or guest room. Enjoy the convenience of in-suite laundry and accessible parking. Situated steps from a beautiful park and just minutes from the Meridian Theatres, shops, restaurants, and public transit. Ideal for first time home buyers, professionals, downsizers, or anyone looking for comfort and convenience in the heart of the city or add to your investment portfolio. **It is located on the second level and accessible by a stairlift.** (id:43934)
508 - 35 Murray Street
Ottawa, Ontario
Experience the best of urban living in this fabulous 1-bedroom condominium located in the heart of Ottawa's ByWard Market. Situated on the 5th floor, this south-facing unit offers sweeping views of the iconic Notre-Dame Cathedral Basilica and the National Gallery of Canada from its private balcony, providing a front-row seat to the city's most historic landmarks. The spacious and well-designed floor plan features rich hardwood flooring throughout the living and dining areas, complemented by floor-to-ceiling windows that flood the space with natural light. The open-concept living and dining room offers a warm and inviting atmosphere, perfect for entertaining or relaxing at home. The kitchen is bright and functional, complete with ample cabinetry, sleek counters, and tile backsplash. The bedroom provides a restful space with a large picture window, double closet, and direct access to the full bathroom. The bathroom is tastefully finished with a modern vanity, tile floors, and open shelving for extra storage. Additional conveniences include in-unit laundry and ample closet space. This boutique-style building places you steps from Ottawa's best Shops, Restaurants, Shopping, The NAC, Parks, The Ottawa River, National Gallery, Rideau Canal, Rideau Centre and so much more. The unit includes one underground parking space and a storage locker, making it the perfect blend of comfort and convenience. Water also included. Don't delay, book your showing today. (id:43934)
224 Elsie Macgill Walk
Ottawa, Ontario
Situated in a family-oriented area of Kanata, this 2024-built Minto Hyde model offers convenient access to retail, restaurants, schools, parks, recreation, and the Kanata High Tech Park. This detached home blends contemporary design with a functional layout, tailored for comfortable family living. The exterior features black-framed windows, a welcoming porch, and a full-lite glass front door that adds a modern edge. Inside, the floor plan is designed with family life in mind, offering three bedrooms and three bathrooms, along with a bright, open-concept layout. The main level showcases 9-foot ceilings and a neutral colour palette that enhances the sense of space and light. The dining room opens to the living room that is highlighted by a modern rectangular natural gas fireplace, recessed niches, and windows that overlook the backyard with no direct rear neighbours. The kitchen is appointed with flat-panel cabinetry, elongated subway tile backsplash, stainless steel appliances, quartz countertops, and a centre island with an undermount sink and a waterfall edge on one side. Upstairs, the primary bedroom benefits from a walk-in closet and an ensuite featuring an upgraded glass shower and a vanity with dual sinks. Two additional bedrooms, a four-piece bathroom, and a dedicated laundry room complete the second level. Additional features include a single attached garage with interior access. (id:43934)
72 Dun Skipper Drive
Ottawa, Ontario
RARE OPPORTUNITY! Discover smart homeownership with built-in income potential in this Sonora bungalow by Phoenix Homes in the vibrant community of Pathways at Findlay Creek. Purposefully designed with a fully legal secondary dwelling unit, this home offers an ideal opportunity for first-time buyers, multi-generational families, or investors looking to generate dual rental income under one roof. The main floor features a spacious and modern layout with high-end finishes throughout. Enjoy a bright open-concept living and dining area filled with natural light, a cozy gas fireplace, and a walkout to a private balcony. The gourmet kitchen is complete with quartz countertops, stainless steel appliances, ample cabinetry, and a dedicated eating area. This level also includes two generous bedrooms and two full bathrooms, including a private primary suite with ensuite.The fully finished walkout basement serves as a self-contained legal secondary suite with its own private entrance. It includes two large bedrooms, a full bathroom, a stylish kitchen with stainless steel appliances, a bright living area, in-suite laundry, and completely separate mechanical systems including its own hot water tank and HVAC controls. Step outside to a beautifully landscaped, interlocked backyard with garden space, offering low-maintenance outdoor living and privacy for both units. Whether you use it for entertaining or let your tenants enjoy it, the backyard adds comfort and value to this income-generating property. Pathways at Findlay Creek is one of Ottawas fastest-growing, family-friendly communities, offering access to top-rated schools, parks, walking trails, shopping, transit, and easy access to downtown and the airport. Live in one unit while earning income from the other, or have it as an in-law suite or rent both for strong cash flow. The potential is endless where modern living meets financial strategy. Some photos have been virtually staged. (id:43934)
6431 Clingin Lane
Ottawa, Ontario
*Open House this Sunday, September 14th , 2:00-4:00 PM* Welcome to 6431 Clingin Lane A Lifestyle, not just a home - Nestled in the prestigious and highly sought-after community of Carleton Golf & Yacht Club in Manotick, this beautifully maintained home is just steps from private community river access - perfect for paddleboarding, kayaking, and serene waterfront views. Bathed in natural light and offering expansive living space, this home effortlessly balances family life, work, and entertaining. This home oozes curb appeal with its large interlock driveway, double car garage & beautiful covered front porch. The second floor features four generous bedrooms and two spa-inspired bathrooms, creating a tranquil retreat for every member of the family. The main floor welcomes you with a cozy family room complete with a wood-burning fireplace, a renovated eat-in kitchen, formal dining/sitting room, and convenient main floor laundry. At the heart of the home is the spectacular sunroom addition - a show-stopping space flooded with light from large windows and multiple skylights. With a private entrance, gas fireplace, and custom built-in bookcases, this sunroom is ideal as a home office, in-law suite, artists studio, or serene reading space. The bright lower level includes a large recreation room and two versatile bonus rooms - perfect for a home gym, craft room, guest bedroom, or additional office space. Step outside to your private backyard oasis with no rear neighbours surrounded by mature trees, where you'll find a saltwater in-ground pool, extensive stone patios, and multi-level decks - ideal for summer entertaining or quiet outdoor relaxation. Discover the vibrant lifestyle that comes with living in this unique riverfront community-golf, tennis, boating, and nature trails are just a stroll away. (id:43934)
38 Hadley Circle
Ottawa, Ontario
PRIME LOCATION! Check out this delightful 3+1 Bedroom, 2 Bath Bungalow on a spacious 65' x 101' in Bells Corners. The convenient location has everything you need nearby, from stores, restaurants and shops plus close to DND Headquarters, Queensway Carleton Hospital, new LRT, Kanata's High Tech Sector, NCC green space and easy access to Highway 417 & 416. Terrific layout with stunning bay windows in the living room and dining area allows natural light to pour in. Beautiful hardwood floors on main level in the living room and through to the 3 bedrooms and tile flooring in the kitchen, dining & bathroom. A stone fireplace is featured in the living room while the lovely oak kitchen has lit glass upper cabinets, backsplash, pot drawers and double sink and access to the carport and basement. Lovely colonial trim, doors and crown molding enhance the main level throughout. A stunning solid oak staircase leads to the lower level featuring a rec room with gas fireplace, spare guest bedroom with walk-in closet, 3 piece bath, laundry, workshop & lots of storage. Outside, there is an inviting interlock front walkway, step & gardens, a carport with side door access, double paved laneway, parking for 4 or more cars, a large patio complete with natural gas BBQ hook-up, a clothesline and a handy 16' x 12' shed with cabinets & electricity. Includes appliances, central vac & central air! A true gem to call home! (id:43934)
1318 Highgate Road
Ottawa, Ontario
3 bedroom, 1 bathroom on main level of an all brick bungalow. Photos are of similar unit with same layout Current unit is under renovation top to bottom and includes all new appliances. To be completed September 20th. 1 parking spot included. Utilities extra, snow removal included. Steps to Pinecrest Park, Algonquin College, College square, bike paths and a variety of transit. Easy access to 417 and 416 Shared backyard space. (id:43934)
3 - 2 Columbus Avenue
Ottawa, Ontario
Ideally located along the banks of the Rideau River and NCC Park in the highly coveted community of Overbrook, this 2bed/2bath terrace home with underground parking is the ideal housing choice for the outdoorsy urbanite looking for a sun-soaked turn-key condo overlooking the park with reasonable condo-fees in a quiet full-brick low-rise building, without compromising on proximity to greenspace and the downtown core. The private access to your unit is located down a perfectly manicured interlock walkway with perennial gardens and mature vegetation. Warm and inviting front foyer. Bright and airy open-concept main living area with hardwood floors, cozy wood-burning fireplace, and stunning wall-to-wall windows leading to your private two-tiered patio overlooking the NCC park. Renovated kitchen with timeless cabinetry, granite countertops, ceramic backsplash and stainless-steel appliances. Convenient pantry and main-floor powder room. Upper-level leads you to a spacious primary bedroom with hardwood floors, east exposure and sizeable closet. Well-proportioned secondary bedroom perfect for guests or a home office. Updated full-bathroom with oversized vanity, soaker tub with ceramic tiles and custom niche. Practical second floor laundry and utility closet for additional storage. Central A/C. 1 underground parking lot. 1 Storage Locker. Pet-friendly building. Come find-out what the fuss is all about in Overbrook with the Rideau River, NCC Park, Rideau Winter Trail, bike paths, Rideau Sports Centre, tennis/pickleball courts, dog park, Riverside Memorial Children's Park, and the revamped Riverain Park featuring baseball diamond, basket-ball courts, dog-park, skatepark and splash-pad... literally all at your doorstep. Don't forget about the pedestrian bridge to Sandy-Hill, easy access to 417, Loblaws, public transit and the downtown core. Hydro: $119/month. Status Certificate and Pre-listing inspection on file. 24h irrevocable on all offers. (id:43934)
3012 County 21 Road
Edwardsburgh/cardinal, Ontario
Escape to the countryside with this exceptional rural property in the beautiful town of Spencerville, offering space, privacy, and versatility! Situated on a peaceful and picturesque oversized parcel, this is the definition of a unicorn property with 3 separate living units, which include a spacious main residence, a private in-law suite and a fully equipped accessory dwelling unit (ADU). The massive detached garage and workshop is perfect for hobbyists, car collectors, or small business owners. The main home boasts a warm and welcoming layout with 3 bedrooms and 2 full bathrooms, featuring a comfortable living area, updated kitchen, and large windows. Attached to the main home is a thoughtfully designed in-law suite with its own private entrance, kitchenette, laundry, and studio-style living area, ideal for multigenerational living or rental income. The detached ADU offers even more flexibility with a full kitchen, bathroom, laundry, 2 bedrooms + den, and living space, perfect for guests, rental opportunities, or a private home office. Car enthusiasts and tradespeople will love the oversized detached garage/workshop, offering a separate 200 AMP service, insulated with high ceilings and ample storage for tools, equipment, or recreational vehicles. Whether you're looking for income potential, multigenerational flexibility, or just a quiet retreat with room to grow this property has it all! 15 mins to Kemptville, 30 mins to Brockville and less than an hour to Ottawa, don't miss this rare opportunity to own a multi-faceted rural escape. (id:43934)
1209 - 255 Bay Street
Ottawa, Ontario
OPEN HOUSE THIS SUNDAY, SEPT 14TH FROM 11AM TO 1PM! Stylish 2-Storey Loft in The Bowery 1 Bed + 1.5 Bathrooms | Parking & Locker Included! Welcome to The L1, a rare and stunning two-storey loft-style condo in The Bowery one of Centretown Ottawas most sought-after buildings. Perched on the 12th floor, this 1-bedroom, 1.5-bath unit boasts dramatic 18-foot ceilings, massive windows, and dark hardwood floors throughout. This home features a convenient main-floor powder room, perfect for guests. The sleek kitchen offers two-tone cabinetry, white quartz countertops, stainless steel appliances, and a moveable island that doubles as a prep station and dining space for four. Upstairs, youll find the primary suite with ensuite bath and in-unit laundry.Enjoy your morning coffee or evening wine on your private balcony elevated above the neighbouring building for enhanced views and privacy. INCLUDES a parking spot and storage locker, with secure underground bike storage available to all residents.Top-tier amenities on the buildings rooftop level include a fully-equipped gym, heated saltwater pool, sauna, party room (reservable), conference room, BBQs, and three patios with incredible views of downtown Ottawa.Just steps from the Lyon LRT Station, this unbeatable location puts you in the heart of the city with effortless access to transit, shops, restaurants, and more. (id:43934)
116 Lamadeleine Boulevard
Russell, Ontario
OPEN HOUSE Sat Sep 13, 2-4pm. This stunning corner-lot dream home in Embrun is a perfect blend of timeless luxury and modern comfort, offering a lifestyle that feels like a private retreat. Step inside to discover a spacious main level designed with elegance and functionality in mind. The living room greets you upon entry and seamlessly flows into a formal dining area, creating the perfect atmosphere for both family gatherings and entertaining. At the heart of the home, the chefs kitchen boasts a sleek peninsula, abundant cabinetry, exquisite finishes, and a walk-in pantry. A bright breakfast area with patio doors opens to the backyard, while the expansive family room, enhanced by a cozy fireplace and oversized windows, provides an inviting space to relax. Completing the main floor is a versatile bedroom/office space and a stylish bathroom. Upstairs, five generous bedrooms and two bathrooms await, along with a conveniently located laundry room. The primary suite is a true sanctuary, offering a luxurious five-piece ensuite and a walk-in closet. The fully finished lower level expands the living space with a family room, a games room, and a bathroom, creating endless possibilities for entertainment and leisure. Outdoors, the property transforms into a private resort. The beautifully landscaped and fully fenced yard is anchored by a saltwater inground pool with a slide, a new heater, and a safety cover. An interlock patio and a charming gazebo complete this backyard oasis, making it the ultimate space for summer fun and relaxation. This home has been meticulously updated to ensure comfort and peace of mind. The property also features a new pool heater, a landscaped backyard, a new fence, updated eavestroughs, permanent LED holiday lighting, a new 200-amp panel with EV car charger, and upgraded overhead lighting in all bedrooms. With its spacious design, luxurious finishes, and resort-style outdoor living, this Embrun masterpiece is more than a home, it's a lifestyle. (id:43934)
29 Mayer Street
The Nation, Ontario
*** OPEN HOUSE *** Saturday & Sunday 1pm-4pm at the Sales Center - 19 Mayer, Limoges. **Please note that some pictures are virtually staged** Welcome to "L'Habitacle" a bold new take on modern living where sleek design, open space, and radiant light come together in perfect harmony. This home isn't just built to impress it's built to elevate your everyday. Get ready to fall in love with this brand-new beauty that blends style, comfort, and light-filled living in all the right ways. Step into an open-concept layout that instantly impresses with its airy flow and sun-drenched vibe. The sleek kitchen is the heart of the home, designed to inspire with clean lines, ample cabinetry, and seamless connection to the living and dining areas perfect for laid-back nights or stylish entertaining. With 2 spacious bedrooms and a designer-inspired full bathroom, every inch of this home feels fresh, functional, and effortlessly chic. And the showstopper? The oversized garage a dream space with room for your ride, your gear, and then some. Whether you're starting fresh, downsizing in style, or just want something that feels brand new and completely you this bungalow delivers. Simple. Striking. Move-in ready. (id:43934)
24 Beach Avenue
South Dundas, Ontario
Affordable & Charming Starter Home in the Growing Community of Iroquois. Welcome to this cozy 2-bedroom, 1-bath single-family home thats perfect for first-time buyers, downsizers, or anyone looking to enjoy small-town living with all the essentials close by. Over the years, the home has seen moderate updates, offering a blend of comfort, functionality, and potential for your own personal touches. Step inside to find a warm and inviting main floor layout with two bedrooms and a bright living space. This home can be converted back to a 3 bedroom home as well. The lower level is semi-finished and offers incredible versatility with a mini kitchenette, two bonus rooms that could be used as offices, hobby rooms, or guest space, plus a large utility/furnace room with plenty of storage.Outside, you'll find a freshly painted front deck that welcomes you home, along with a private 2-car driveway for convenient parking. The property is ideally located within walking distance to shopping, schools, and places of worship, making day-to-day living simple and accessible.Whether your'e looking for your very first home, an investment property, or a cozy place to downsize, this affordable home in Iroquois has so much to offer. (id:43934)
5151 County 10 Road
The Nation, Ontario
Welcome to your chance to own a truly extraordinary property where classic charm meets modern elegance. Originally built in the 1920s and thoughtfully renovated from top to bottom, this captivating home offers the perfect fusion of old-world character and contemporary style. Step inside to discover a stunning, fully updated kitchen with sleek finishes and clean lines, seamlessly open to a bright and inviting dining room ideal for entertaining or quiet family dinners. Just beyond, a cozy TV room with a electric fireplace provides the perfect space to unwind. The main floor also offers a convenient laundry area and a stylish powder room. Upstairs, you'll find a spacious and serene primary bedroom along with two more generously sized bedrooms. The upper-level bathroom is nothing short of breathtaking meticulously designed to impress and inspire. The charm continues in the partly finished basement, which offers a second TV room perfect for movie nights or a private retreat. Outside, the magic unfolds across nearly 2 acres of beautifully manicured grounds. Relax on the spacious porch with multiple sitting areas or take a dip in the above-ground pool. A tranquil creek lines the edge of the property, and a dedicated fire pit area invites endless evenings under the stars. Don't miss this rare opportunity to own a spectacular piece of history, lovingly transformed for modern living. (id:43934)
17 - 3415 Uplands Drive
Ottawa, Ontario
Welcome Home! Looking to not deal with lawn care? Good-sized BALCONY. This 3-bedroom, 2-full Bathroom home, is nestled in the heart of Hunt club, Windsor Park Village community. The semi open-concept floor plan of the upper level floor ensures a fluid transition from the living area to the dining space, kitchen, creating an inviting atmosphere. The kitchen is a chef's delight, reserved and equipped with stainless steel appliances, sleek countertop, and ample cabinetry, promising both style and efficiency. Upstairs, the bedrooms serve as private retreats, each generously sized and adorned with carpets wall to wall, providing calmness. Wait till you see the bedroom with a skylight roof. Street transit stop is about 2 min walk away. Rail transit about 7 km away. This location presents a blend of urban convenience, with proximity to shopping centers. Public and private schools are nearby. Easy access to the Airport. This home is a perfect amalgamation of comfort and city living, not just a residence, but a lifestyle choice. A great opportunity to express your interior creativity. Make this lovely home yours. Book your appointment today. (id:43934)
1921 Navaho Drive
Ottawa, Ontario
Open house: Saturday and Sunday, Sept 13 & 14 from 2 - 4 pm. Welcome to this beautifully updated 4-bedroom Campeau bungalow, ideally situated on a spacious corner lot in a sought-after, established neighborhood. The bright and inviting living room features a marble-tiled wood-burning fireplace and custom solar blinds, while the stylish kitchen offers granite countertops, a 10" deep sink, and stainless steel appliances. The main bathroom has been tastefully updated with a modern walk-in shower. The finished basement provides a large family room, fourth bedroom, renovated 3-piece bathroom, ample storage, and a generously sized laundry room offering excellent potential for an in-law suite. Additional highlights include engineered hardwood in the living room and hallway, freshly painted bedrooms (2025), updated bedroom flooring (2025), and beautifully refreshed landscaping (2025). Key updates also include windows and doors (2010), furnace (2011), Roof (2009), PVC fence (2009), and a bay window in the dining room (2017). This home is conveniently located within walking distance to NCC paths, parks, schools, Algonquin College, College Square, and public transit. (id:43934)
129 Tradewinds Crescent
North Grenville, Ontario
Welcome to this beautifully maintained 2-bedroom, 3-bathroom semi-detached gem nestled in the highly desirable eQuinelle neighborhood renowned for its sense of community, golf course and scenic trails. Step inside and enjoy the spacious open-concept main floor, featuring an updated kitchen complete with a brand new refrigerator, perfect for home chefs and entertainers alike. The bright and airy living room is accented by hardwood floors and offers seamless access to the outdoors. Retreat to the generously sized primary bedroom, which boasts a walk-in closet and a private 4-piece ensuite---your own personal sanctuary. Convenient main floor laundry adds everyday ease to your lifestyle. The finished basement offers additional living space with a cozy family room and a full 3-piece bathroom, ideal for guests, a home office, or movie nights. Front yard is maintenance free, with high quality astro-turf installed in 2024. Enjoy the outdoors in your fully fenced backyard, featuring a large deck, perfect for hosting friends or simply relaxing in peace with no rear neighbours. Additional highlights include an attached garage. This turn-key home is perfect for downsizers, first-time buyers, or anyone looking to enjoy the tranquil yet vibrant lifestyle that eQuinelle has to offer. (id:43934)
1355 Fribourg Street
Russell, Ontario
OPEN HOUSE Sat Sep 13, 1-3pm. **Please note that some photos are virtually staged** Step into pure modern elegance with this breathtaking 2-storey showpiece a home where style, comfort, and function meet in perfect harmony. From the moment you walk through the door, you're greeted by a sun-drenched, open-concept layout that instantly feels warm and welcoming. The designer kitchen is nothing short of spectacular, boasting expansive counters, a sleek, chef-inspired design, and a coveted walk-in pantry perfect for keeping your space organized and ready for both everyday meals and hosting unforgettable gatherings. The dining area flows effortlessly to the backyard through patio doors, revealing a private oasis with a back deck, no rear neighbours, and serene forest views the ultimate backdrop for relaxation or entertaining. The living room, anchored by a cozy natural gas fireplace, invites you to curl up and truly unwind. A stylish 2-piece bathroom adds convenience for both family and guests. Upstairs, your primary suite retreat awaits, complete with a walk-in closet and a spa-like 3-piece ensuite for those moments of indulgence. Two additional spacious bedrooms, a second full bath, and the ultimate convenience of upstairs laundry complete this perfect upper level. The unfinished lower level is your blank canvas, already equipped with a rough-in for a bathroom whether you dream of a home theatre, private gym, or stylish lounge, the possibilities are endless. This isn't just a home its your next chapter, your everyday escape, and the lifestyle upgrade you've been searching for. (id:43934)
19 Armadale Crescent
Ottawa, Ontario
Unpack the boxes and enjoy! This beautifully updated townhome in a peaceful crescent offers the perfect blend of comfort, style, and convenience. Boasting 3 bedrooms and 2 bathrooms, this thoughtfully renovated home has seen numerous high-quality upgrades since 2020, ensuring it's move-in ready. Inside, you'll find a stunning new kitchen featuring granite countertops, stainless steel appliances, and an open-concept layout that seamlessly connects to a bright living area. Both bathrooms have been tastefully renovated, and recent major upgrades include new windows, roof, front door, sliding patio door, flooring throughout, stair carpeting, driveway interlock, and a rear deck. Fresh paint on the main level (completed in 2025) enhances the modern, clean ambiance. The fully finished recreation room provides versatile space perfect for a playroom, home office, or cozy movie nights. Outside, enjoy summer evenings on your private deck, and take advantage of the proximity to Cobble Hill Park, schools, shopping, and dining options. This home presents a fantastic opportunity for families seeking a move-in ready property with room to grow, now and in the future. (id:43934)
2177 Lenester Avenue
Ottawa, Ontario
Meticulously renovated 4-bedroom, 3-bath home represents exceptional value and immediate move-in convenience in prestigious McKellar Heights/Glabar Park. Step into this completely transformed home where everything has been done. Large new windows flood every room with natural light, creating a bright and airy atmosphere. New hardwood floors flow seamlessly throughout the main level complimented by elegant ceramic tile. The new eat-in kitchen overlooks the fenced in backyard and flows easily to the family room, where a beautiful wood burning fireplace creates the perfect focal point. The open concept living room/dining room provides an ideal setting for both family moments and elegant entertaining. Main floor laundry room with brand new washer & dryer is well positioned off the 2 car garage. Upstairs retreat to the expansive primary suite, complete with a generous walk-in closet and a spa-like ensuite bathroom with modern fixtures and finishes. Three generous sized bedrooms and a new luxury bathroom provide ample space and comfort for family and guests. The full finished basement offers endless possibilities as a home office, fitness room, recreation area - perfectly suited to your lifestyle needs. Enjoy walking distance to schools, beautiful parks, essential amenities and quick highway access to ensure easy commuting. (id:43934)

