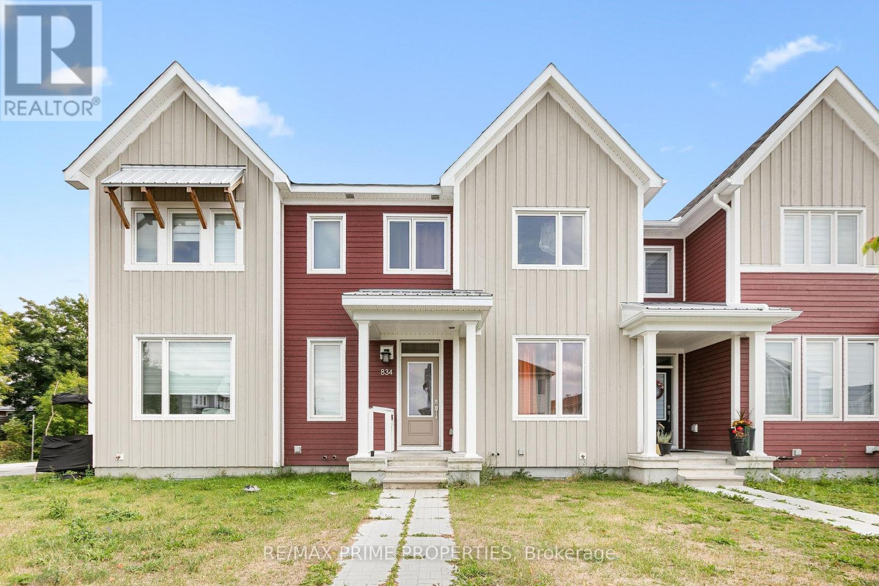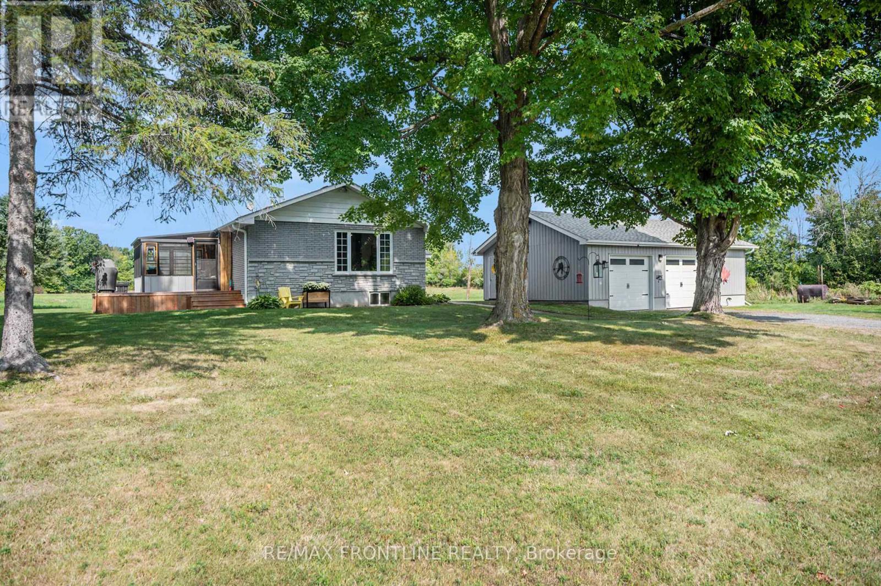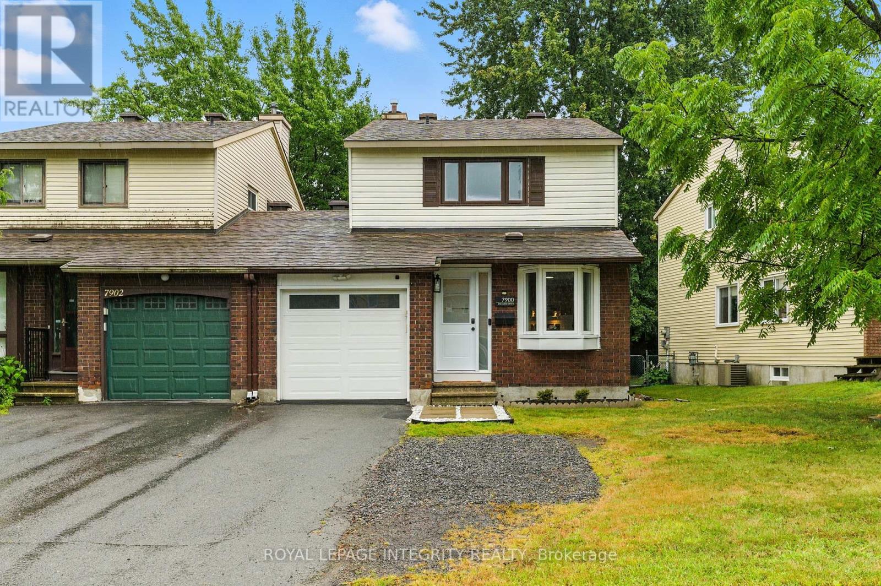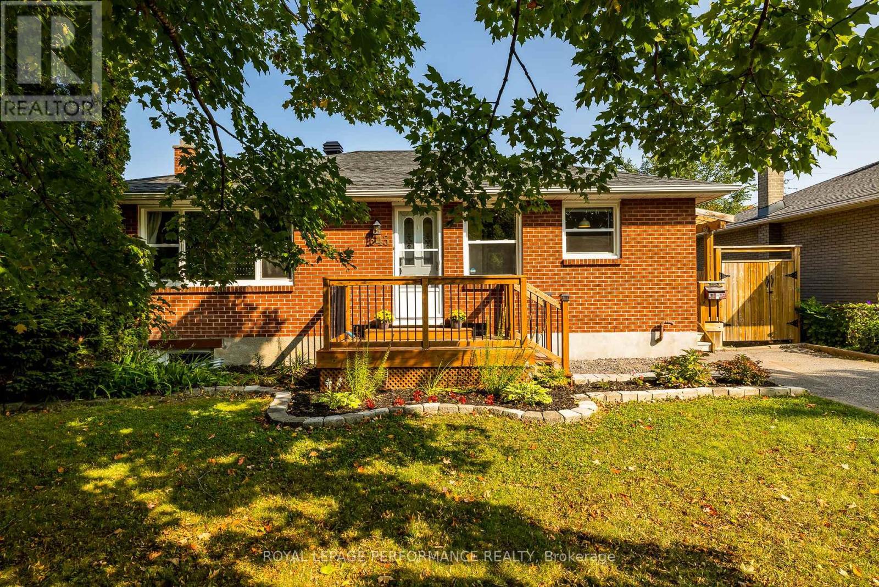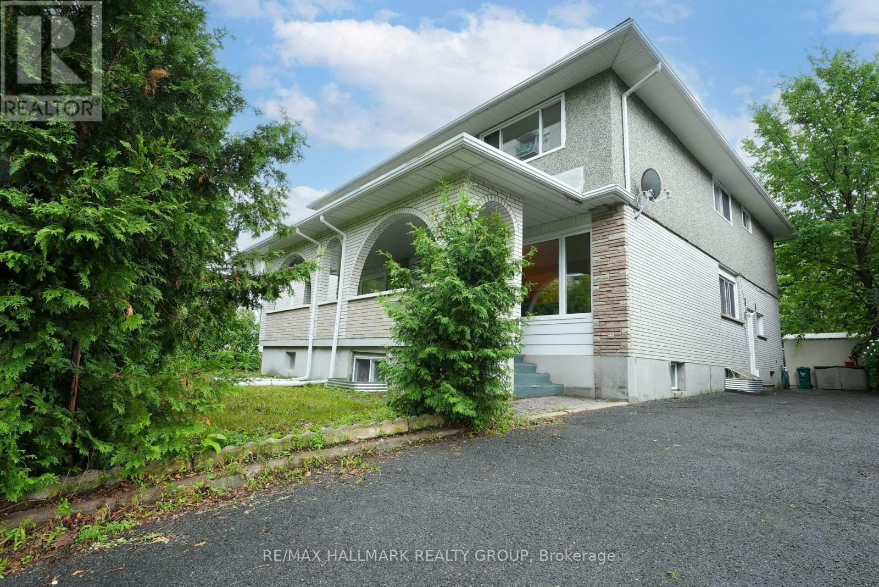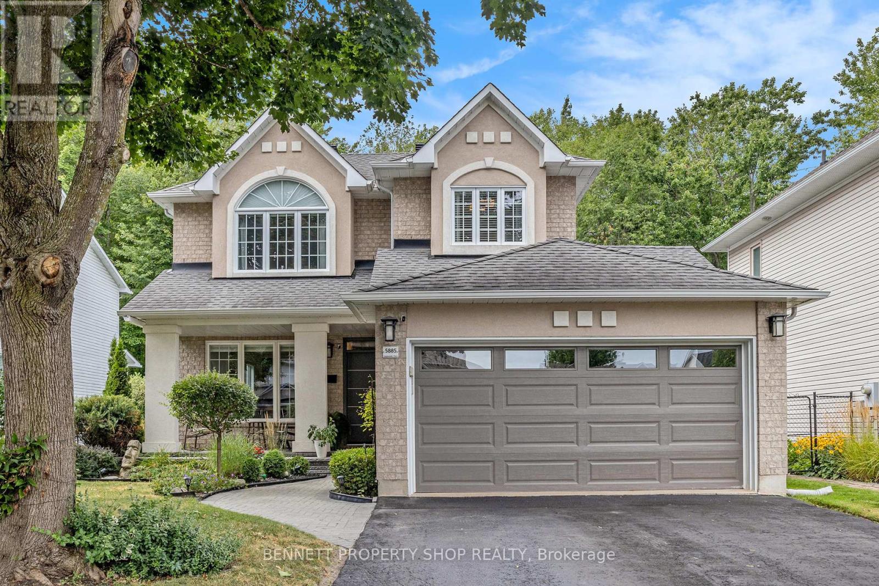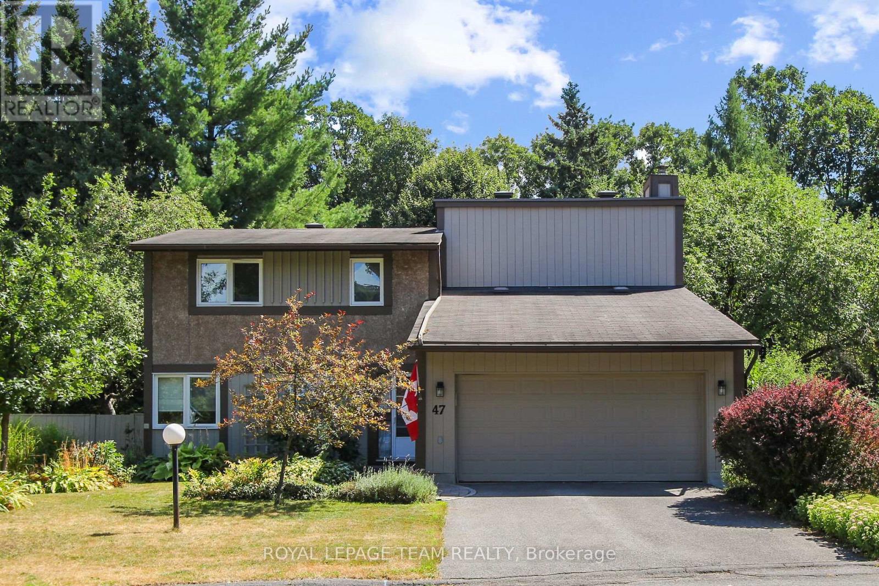We are here to answer any question about a listing and to facilitate viewing a property.
834 Bascule Place
Ottawa, Ontario
Step into this beautifully designed 3-bedroom, 2.5-bath townhome in the heart of Richmond. The interior features elegant hardwood floors, a modern kitchen with quartz countertops, and premium stainless steel appliances. A cozy den opens to a private balcony, while the upper level boasts a plush primary bedroom with a walk-in closet and luxurious ensuite. Enjoy the convenience of second-floor laundry and a fully finished basement that offers flexible living space. The spacious double-car garage provides ample parking and storage. Located in a vibrant neighborhood near top-rated schools, scenic bike paths, shopping, and dining, this home blends style, space, and prime location for effortless everyday living. Ideal for families or anyone seeking a modern, move-in-ready townhome. (id:43934)
240 Upper Scotch Line Road
Tay Valley, Ontario
Welcome to your own private oasis just minutes from Perth! This beautifully upgraded bungalow is set on a picturesque 2-acre lot with no rear neighbours and sweeping views of open fields: the perfect blend of country charm and modern comfort. Inside, the heart of the home shines with a brand-new kitchen featuring quartz countertops, sleek stainless steel appliances, and ample space for family gatherings. The fully renovated bathroom adds a touch of spa-like luxury, while two spacious bedrooms plus a versatile third bedroom/office on the lower level provide flexible living options. From the dining room, a new patio door opens into the enclosed sun porch a bright and cozy retreat that extends your living space. Step outside to the interlock patio and walkway, perfectly positioned between the home and the detached two-car garage. The garage itself has been upgraded with oversized 8 x 9 doors, while both the house and garage feature new shingles and eavestroughs, ensuring peace of mind for years to come. To top it all off, this home comes equipped with a back-up generator connected to the house, offering extra security and comfort during every season. With its wide-open views, tranquil setting, and thoughtful upgrades throughout, this home is more than a place to live its a lifestyle. Don't miss the chance to make this beautiful country retreat yours. (id:43934)
7900 Decarie Drive
Ottawa, Ontario
A rare find in Convent Glen, this beautifully maintained home, only attached by the garage, feels like a detached property while showcasing thoughtful upgrades, pride of ownership, and a location that offers everyday convenience, just minutes from the future LRT station and schools.The main living area is bright and inviting, with new luxury vinyl plank flooring and large windows that fill the space with natural light. The dining area features a contemporary light fixture and flows seamlessly into the living room with a cozy fireplace and patio doors leading to the fenced backyard with a freshly painted deck, surrounded by tall trees for added privacy. Create your own private oasis to enjoy summer lounge, family gatherings, or quiet relaxation.The modern kitchen offers new cabinets, backsplash, sink, and stainless steel appliances, providing a functional and stylish space for everyday cooking, with the eating area by the bay window filled with natural light streaming in.Upstairs features three spacious bedrooms, including a primary with its own 3-piece en-suite, plus fully updated bathrooms with new vanities, flooring, lighting, and mirrors.The lower level has been newly finished with a drop ceiling, fresh paint, baseboards, and modern lighting, offering incredible versatility as a home office, rec room, or play space to fit your lifestyle needs.Additional upgrades include a new basement exterior door, all new interior doors, smart plugs, exterior painting, and more!Set in a family-friendly neighbourhood, this home is steps from parks, the Ottawa River, NCC trails, shops, restaurants, Highway 417, and just minutes to the future LRT station. Ideal for first-time buyers or downsizers, this stylish, functional, move-in ready home invites you to create the lifestyle you've been dreaming of. (id:43934)
343 Fullerton Avenue
Ottawa, Ontario
Nestled in the heart of Overbrook, this charming 3-bedroom bungalow offers the perfect blend of city convenience and private retreat. Tucked away on a quiet, tree-lined street, this home features a spacious backyard ideal for unwinding or entertaining. Step inside to discover a beautifully renovated kitchen featuring stainless steel appliances, granite countertops, subway tile backsplash, built-in oven, and a cooktop. The bright and airy layout offers great sightlines, with large French doors leading to the deck and backyard. The sun-filled living room boasts gleaming hardwood floors and pot lights, creating a warm and inviting space to unwind. The main floor offers a perfectly appointed primary bedroom and a spacious secondary bedroom. The lower level includes a third bedroom with an oversized window and a large rec room ideal for a home office, gym, or play space with the potential to create an income-generating secondary unit. Outside, enjoy relaxing on the deck or make the most of the weather and tackle a project in the custom shed. Stroll to the local butcher, bike downtown, and experience the charm and convenience of life in Overbrook. Recent upgrades include: Furnace/AC (2016), Roof (2016), Windows (2019), Fridge (2023), Front Porch (2024), Side Porch (2018), Shed (2018), Newer Rear Deck. (id:43934)
2666 Regina Street
Ottawa, Ontario
Welcome to 2666 Regina Street, a versatile 3+2 bedroom, 3 bathroom semi-detached home in the highly sought-after Britannia community, steps from Britannia Beach, the Ottawa River, scenic NCC trails, public transit, and the soon-to-arrive LRT extension. Designed with both comfort and function in mind, it features hardwood floors on the main and upper levels, a bright eat-in kitchen overlooking a fully fenced backyard, and spacious living and dining areas perfect for entertaining or relaxing. The lower level expands your possibilities with a generous rec room, extra bedroom, laundry, storage, and a flexible multi-purpose space ideal for extended family, an in-law suite, or future rental income. With a new furnace (to be paid out by the buyer), a 2021 roof, and an owned hot water tank, this home offers outstanding potential in a rapidly growing neighbourhood, an ideal opportunity for investors and buyers alike. (id:43934)
221 Hawley Road
Merrickville-Wolford, Ontario
Welcome to this inviting 3-bedroom, 1-bathroom bungalow set on 2.7 acres of waterfront on peaceful Kilmarnock Island. With a durable metal roof and a detached 2-car garage, this home is as practical as it is charming. The basement provides plenty of storage, while the easy, gentle slope to the water makes the property ideal for all ages to enjoy. A beautiful bunkie by the shoreline and a dock already in place create the perfect setting for family fun, fishing, or simply relaxing by the water. Just down the road from the scenic Kilmarnock Locks and Kilmarnock Orchards, this property offers a cozy retreat in a truly picturesque location. (id:43934)
5885 Gladewoods Place
Ottawa, Ontario
Nestled in Chapel Hill, one of Ottawa's most prestigious eastern suburbs, this jaw-dropping home backs onto a lush forest, offering unparalleled privacy with no rear neighbours. Meticulously updated, it boasts gleaming new hardwood floors, a sleek modern banister, fresh paint, contemporary lighting, and stylish new doors throughout. The heart of the home is its cozy fireplace, where you can unwind while gazing out at the ever-changing forest landscape, a breathtaking view that feels like a private retreat. The upstairs primary bedroom is a sanctuary, featuring a one-of-a-kind walk-in closet and a fully renovated master bathroom with luxurious finishes. Downstairs, the space dazzles with modern flair, including a renovated fourth bedroom perfect for guests or a home office. Every detail of this home exudes sophistication and comfort. Beyond its beauty, the location is unbeatable, with easy access to top-rated schools, endless green spaces, and every amenity you could need, from shopping to dining. This Chapel Hill gem combines serene seclusion with urban convenience, making it the ultimate dream home for those seeking both elegance and tranquillity in a vibrant, highly regarded community. (id:43934)
L - 107 Artesa Private
Ottawa, Ontario
**OPEN HOUSE: Saturday, September 6th 2-4PM** Bright and spacious upper-level 2-bedroom, 1-bathroom condo located in the highly sought-after Trailwest community of Kanata. Freshly painted throughout and featuring new luxury vinyl flooring, this home offers an inviting and modern feel. The open-concept design boasts a generous living area with vaulted ceilings, a hardwired Bose home theatre system, and direct access to a large private balcony (approx. 25 x 6) overlooking peaceful greenspace and trees. The modern kitchen is equipped with stainless steel appliances, a convenient breakfast bar, and ample counter and cabinet space - perfect for cooking and entertaining. The primary bedroom offers 9 ceilings and a large closet, complemented by a spacious secondary bedroom and a full 4-piece bathroom with separate tub and shower. Convenient in-unit laundry closet is situated just off the kitchen. Includes 1 parking space (#31) ideally located only a few steps from the door. With NO pet restrictions, this condo is ideal for animal lovers. Easy access to Highway 417, minutes from shopping, restaurants, schools, and public transit. A fantastic opportunity for first-time buyers, downsizers, or investors! (id:43934)
47 Inuvik Crescent
Ottawa, Ontario
Lovely renovated 4 bedroom 2 story home with a double garage. Private irregular shaped lot backing onto a treed bicycle path. Attractively landscaped including an interlock front walkway. Conveniently located main floor closet, powder room and inside access to the garage. Renovated kitchen with a pass thru to the family room, pot lights, ceramic flooring, solid birch cabinets and a patio door to a large deck. Spacious living room with a wood burning fireplace and a picture window facing the backyard. Expansive dining room also has a large window for extra natural lighting plus a doorway to both the living room and the kitchen. Good sized master bedroom with a walk-in closet, 2 piece ensuite and a picture window. Fully renovated main bathroom with heated ceramic flooring. Three additional bedrooms on the second level. Hardwood flooring on both levels. Easy access to schools, park and ride, shopping, transit and the 417. Well cared for home on a quiet crescent. (id:43934)
1904 - 179 Metcalfe Street
Ottawa, Ontario
Welcome to The Surrey at Tribeca East! This beautifully maintained 1 Bedroom + Den condo offers 753 sq. ft. of bright, open-concept living space on the 19th floor, showcasing spectacular city views and a smart, functional layout. Freshly painted throughout, the unit features a spacious primary bedroom, a versatile den/home office, and a modern kitchen/living/dining area ideal for entertaining. The sleek kitchen includes granite countertops, stainless steel appliances, and an island. Step out onto your private balcony and enjoy the downtown skyline. This unit comes complete with in-unit laundry and central A/C. Residents enjoy access to exceptional building amenities including a fitness centre, party room, rooftop terrace, indoor pool, and concierge service. Unbeatable downtown location! Farm Boy is right next door, with Parliament Hill, the Rideau Canal, LRT stations, shopping and dining all within walking distance, you may not need the one underground parking spot included! Perfect for professionals, downsizers, or investors seeking the best of urban living in one of Ottawas most prestigious addresses. Don't miss this opportunity! (id:43934)
2833 Dunrobin Road
Ottawa, Ontario
This stunning bungalow is nestled in the serene surroundings of Ottawa and is situated on a generous 106'x150' lot with an INGROUND POOL with NATURAL GAS HEATING. The property is a haven for outdoor enthusiasts, featuring an inviting inground pool that promises endless summer enjoyment, along with a spacious storage shed to accommodate all your outdoor tools and equipment. Constructed in 2019, the home boasts a beautifully designed modern kitchen that will captivate any culinary enthusiast. It is equipped with top-of-the-line stainless steel appliances, elegant quartz countertops and a stylish tile backsplash, making it a true chefs dream. The main floor offers the convenience of laundry facilities and a charming covered front porch, perfect for enjoying your morning coffee or unwinding in the evening. The interior is thoughtfully designed to provide ample space and comfort, featuring 3 well-appointed bedrooms on the main floor. The fully finished basement has been professionally painted and offers new vinyl plank flooring (March 2025). The lower level also enhances the home's versatility, offering a 4th bedroom, cozy family room, bathroom and kitchenette, creating a perfect retreat for entertainment or relaxation. Safety and reliability are key features of this home, equipped with a full Generac system to ensure peace of mind during power outages. The oversized garage with wide side door access not only makes parking convenient but also provides additional storage options for vehicles or equipment. Located just minutes from Porcupine Park, West Carleton Secondary School and the Dunrobin Community Center, this residence combines the charm of country living with easy access to essential amenities. Whether you're seeking a family home or a peaceful retreat, you will receive the best of both worlds. Experience the comfort, style and functionality of this remarkable property, where every detail is designed to enhance your quality of life. (id:43934)
14 Provost Street
North Stormont, Ontario
Welcome to 14 Provost Street, a charming 3-bedroom, 2-bath bungalow offering comfort, functionality, and small-town living at its best. Perfect for first-time buyers or those looking to downsize, this home combines an inviting layout with the peace and charm of Cryslers welcoming community. Step into a warm foyer that opens into an airy, open-concept living space. The living and dining rooms flow seamlessly together, making it easy to entertain or simply enjoy everyday family life. The spacious kitchen is the heart of the home, featuring ample storage, a peninsula counter with seating for two, and direct access to the backyard, perfect for summer barbecues or morning coffee outdoors. Down the hall, youll find a generously sized primary bedroom, two additional bedrooms ideal for family, guests, or a home office, and a full bathroom complete with a relaxing soaker tub. The unfinished basement offers endless possibilities, whether you envision a rec room, gym, workshop, or extra storage, this blank canvas is ready for your personal touch. Step outside to enjoy the backyard with its deck, providing the perfect spot to unwind or gather with friends. The lot is manageable yet offers enough space to garden, play, or simply soak in the peaceful surroundings. Located in the heart of Crysler, this home is close to everything you need. The village is known for its strong sense of community, local shops, recreational activities, and parks. With schools, a community centre, and walking trails nearby, Crysler is the perfect place to raise a family or enjoy a slower pace of life. Plus, you'll love the easy commute to both Ottawa and Cornwall, offering the best of rural charm with city convenience. 14 Provost Street is more than just a house, its a home where new memories are ready to be made. (id:43934)

